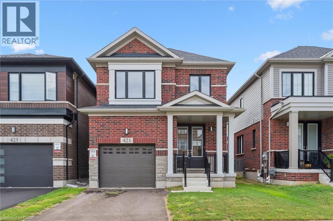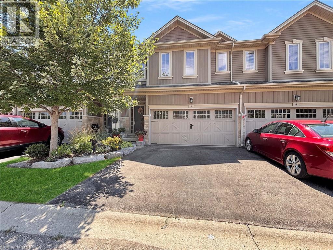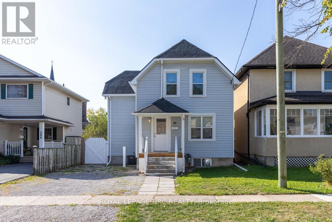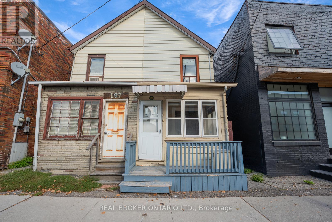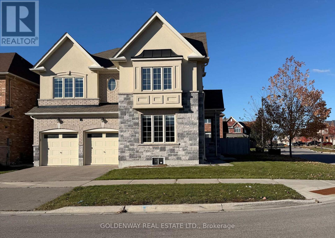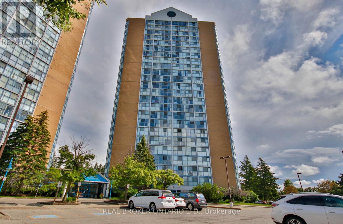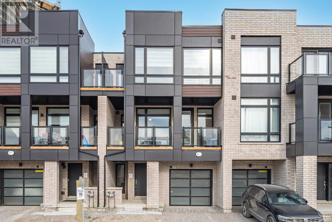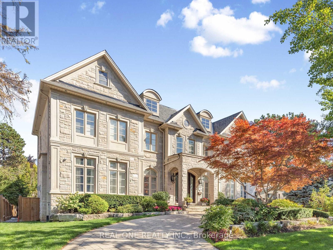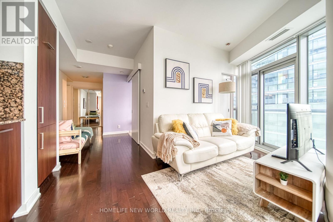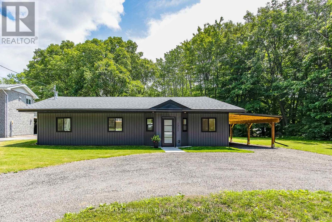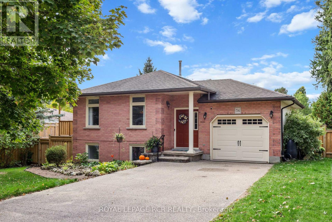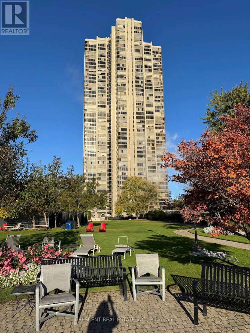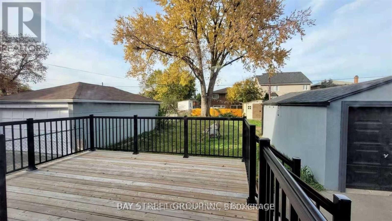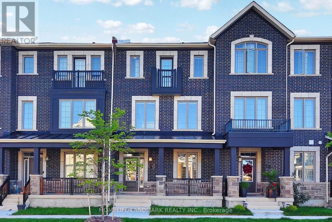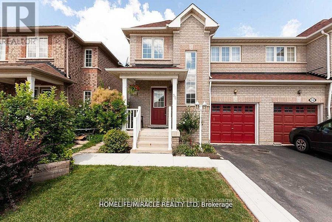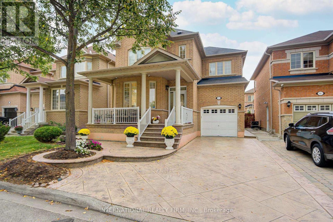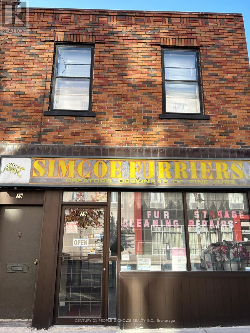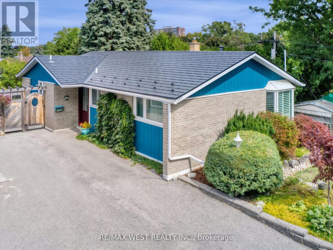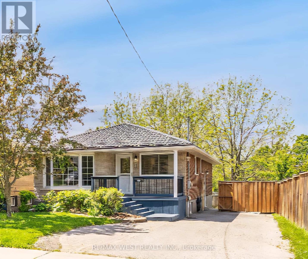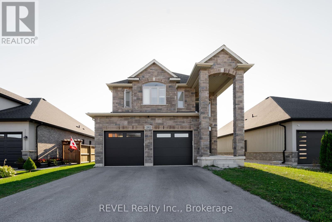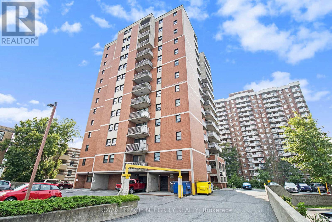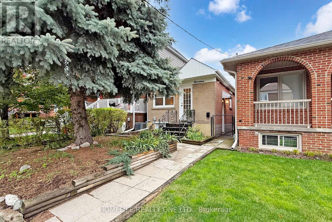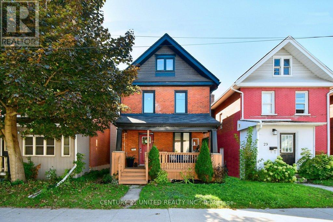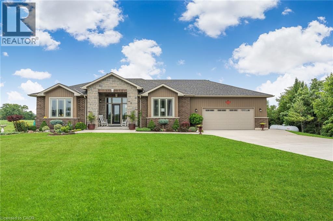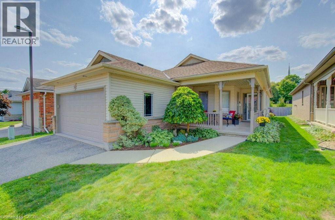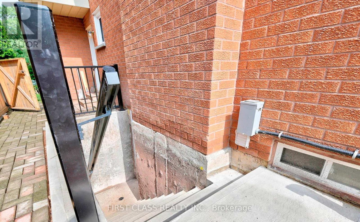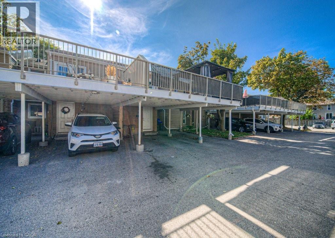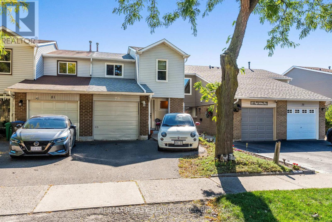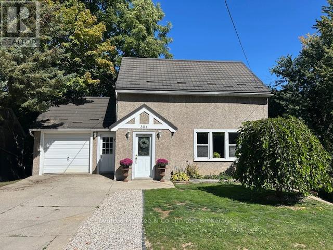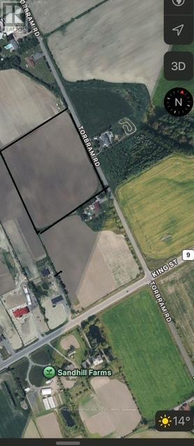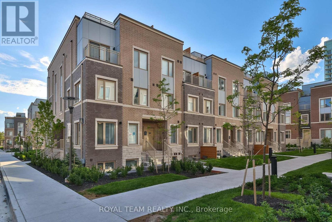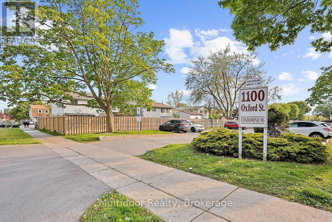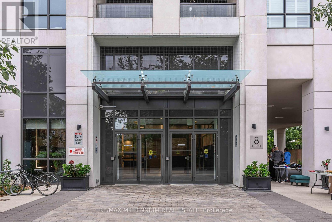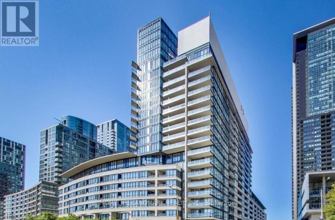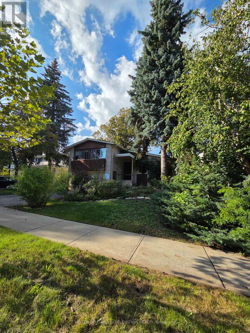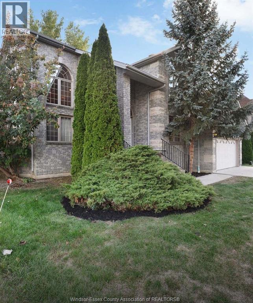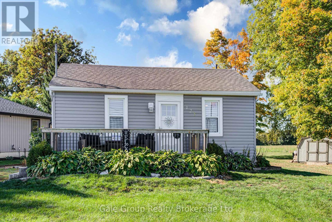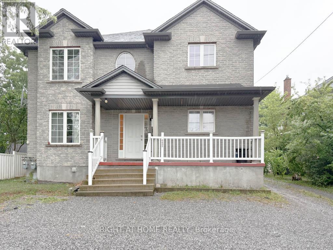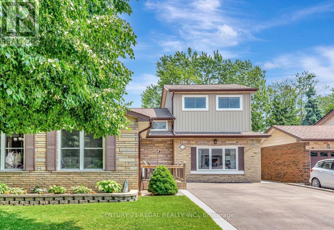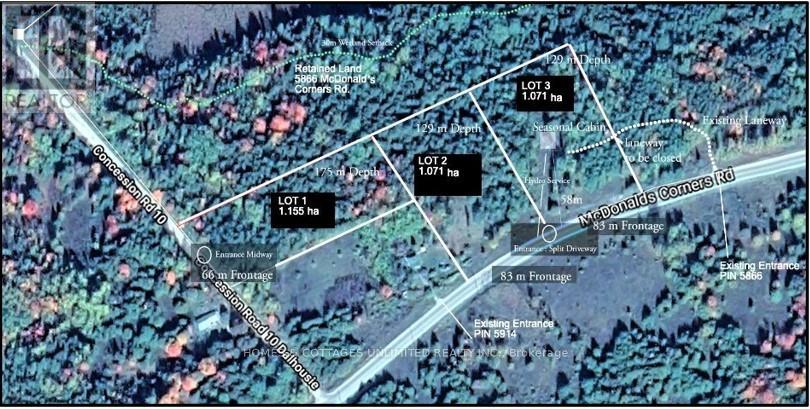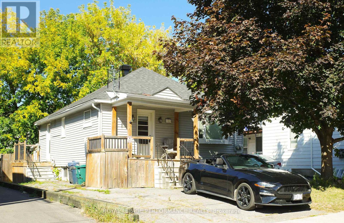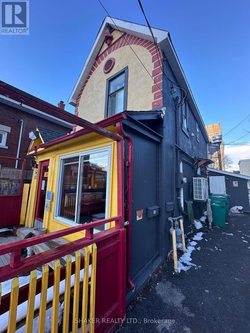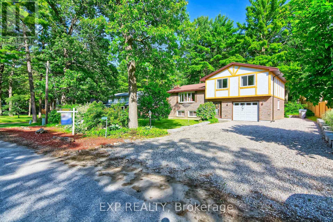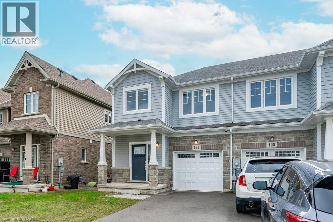421 Newman Drive
Cambridge, Ontario
Welcome to this stunning, fully brick-exterior detached home in Westwood Village. This property offers over 2,000 sq ft of luxurious living space with four bedrooms and two and a half bathrooms. Step inside to an open-concept layout designed for modern living. The wide foyer features elegant ceramic tile flooring, a functional mudroom and a powder room. The main living area flows seamlessly, with a spacious living and dining room perfect for entertaining. The modern kitchen is a chef's delight, complete with sleek cabinetry, granite countertops, and a center island with an extended flush breakfast bar. The four generous bedrooms are finished with plush carpeting for comfort. The primary suite is a true retreat, featuring a luxurious 5-piece ensuite bathroom. For ultimate convenience, the laundry room is also located on the upper floor. (id:50886)
Homelife Miracle Realty Ltd.
80 Willow Street Unit# 8
Paris, Ontario
Peaceful Living with a Stunning River View in the Heart of Paris! Welcome to this beautifully maintained home tucked into a quiet, friendly community in the heart of Paris. With the **Grand River right in your backyard**, you'll enjoy the peaceful sounds of water and wildlife - not traffic. Paddleboarders and kayakers float by, and iconic downtown Paris is just minutes away. Imagine coming home to your manicured gardens, pulling into your two-car garage, and stepping inside a sun-filled, open-concept living space. The flexible layout offers room for relaxing, dining, and gathering around the large island in the open galley kitchen, all with forest and river views from large windows. With two bedrooms, an open den, and three bathrooms, this 2000 sq.ft. home feels spacious and welcoming. The unfinished basement is ideal for storage and comes fully equipped. Low condo fees (less than $125/mo, per seller) include lawn maintenance, so you can simply enjoy your surroundings. This is a rare opportunity to own a truly serene property with a million-dollar view. Book your showing today! (id:50886)
Real Broker Ontario Ltd
30 Walnut Street
St. Catharines, Ontario
Some homes just feel good the moment you step inside, and 30 Walnut Street is one of them! Set on a quiet street in the heart of St. Catharines, this bright and welcoming home is move-in ready and waiting for you. Step inside to find a spacious main floor with a large kitchen offering plenty of cupboard space and granite countertops, a separate dining room with beautiful French doors, and a living room that feels instantly inviting. Big windows fill the rooms with natural light, and both the kitchen and living room open to the back deck and yard, perfect for sipping coffee in the morning or hosting dinners outdoors. A main floor bedroom adds extra flexibility for guests, a home office, or additional family space. Upstairs, you'll find two comfortable bedrooms and a large 4-piece bathroom. The basement includes laundry and extra storage, keeping day-to-day living organized. You'll love the convenience of the location, with quick access to the 406 and QEW, shopping at the Pen Centre or Niagara Outlet Collection, multiple grocery stores, and beautiful trails along the Welland Canal for walking and biking. With plenty of space inside, a backyard made for relaxing or entertaining, and a location that makes life easy, 30 Walnut Street is just waiting for you to call it home. Tenant Pays: Heat, Hydro, Internet, Water. Tenant is responsible for grass cutting and snow removal. (id:50886)
Royal LePage NRC Realty
195 Islington Avenue
Toronto, Ontario
Stop scrolling, your next home awaits at 195 Islington Ave! This sun-soaked semi offers 2 cozy bedrooms plus a versatile den, perfect for a home office, creative nook, or secret hideaway. Whip up culinary masterpieces in the beautifully renovated kitchen, then step outside to your private backyard oasis ideal for weekend BBQs, garden chats, or a serene morning coffee under the sun. Spacious principal rooms invite relaxation, while the detached garage adds convenience and storage galore. Nestled in a neighborhood buzzing with development, you're just minutes from shops, scenic lake views, highways, and public transit. Whether it's work, play, or weekend leisure, this home effortlessly blends comfort with lifestyle. Come for the charm, stay for the possibilities195 Islington Ave isn't just a home, it's your new favorite place to live. (id:50886)
Real Broker Ontario Ltd.
16 Jericho Avenue
Georgina, Ontario
Excellent Value! Quality Built ASPENRIDGE MODEL SERENE C CORNER HOUSE (3154 SqFt) 4 Bedrooms + LOFT in 2nd Floor. Ready to move in. With over $50,000 in upgrades. High Ceiling Entry, Ceramic TILES in Foyer and Kitchen, Custom Backsplash, Large Bright windows, The Fully-Fenced Backyard With Interlocking. This Home is Minutes To Lake Simcoe, Beaches, Marinas, Golf Courses, Shopping, Restaurants & Schools. Situated At The Top Of The 404 Highway, You Are 15 Minutes To Newmarket And 30 Minutes To Markham (id:50886)
Goldenway Real Estate Ltd.
1 Westmore Street
Clarington, Ontario
This Raised Bungalow In Courtice Is A Beauty!!It Offers Indoor/Outdoor Living Heated Sunroom With W/out To One Of 3 Decks, 2 Covered Decks And A Gazebo All On A Private Well-Kept Wooded Corner Lot Of 174' Trees Make It Private. This Has 2 Fireplaces In Vaulted Ceiling Livingroom and Lower Above Ground Family Room With A Walk-out To A Four Season Heated Sunroom Which Also Has A Walk-Out To A Deck. Primary Bedroom Has A Walk-Thru Closet Into A 4 Pce Bath And A Deck Off It Overlooking The Beautiful Backyard. Kitchen Boasts 2 Pantries, Ceramic Floor And Backsplash With A Breakfast Bar Overlooking The Living Room. The Lower Area Has a 17' Family Room And Loads Of Storage Under The Stairs. A 1-1/2 Garage Built-In and Entrance Into The Home, Also A Side Entrance Into The Lower Area Making It Very Private And Separate Entrance. A BBQ Outlet Adds To This Outdoor Living Home And Rounding Out With A 4Pce Bath In Lower Area. Located Close To Both High And Public Schools, 5 Mins To 401, Close To Shopping. It Has It All, Come See This Beauty!!!! (id:50886)
Right At Home Realty
1113 - 35 Trailwood Drive
Mississauga, Ontario
Modern Comfort in the Heart of Mississauga! Welcome to 35 Trailwood Drive a must-see 2-bedroom, 2-bathroom suite offering spacious living at its finest! With nearly 1,000 sq. ft. of beautifully designed space, this bright and inviting unit boasts floor-to-ceiling windows that fill every room with natural light and showcase stunning city views. Enjoy newer laminate flooring throughout and an open-concept layout perfect for entertaining the living and dining areas flow seamlessly into a stylish, eat-in kitchen. The primary bedroom features a generous layout with a private 4-piece ensuite, while the second bedroom is ideal for family, guests, or a home office. Perfectly located in the heart of Mississauga, close to shopping, transit, restaurants, and parks this home is perfect for couples, small families, or anyone looking for space and style in a prime location. (id:50886)
Real Broker Ontario Ltd.
7 Chiffon Street
Vaughan, Ontario
A GREAT LOCATION IN THE PRIME AREA OF ISLINGTON & STEELES FEATURING 3 BEDROOMS, 3 WASHROOMS,TWO PARKING, EXTRA LARGE BALCONY. MAIN FLOOR LAUNDRY, BRIGHT FOYER WHEN YOU ENTER IN HOUSE.BRIGHT LIVING ROOM OPENING TO EXTRA LARGE BALCONY. The basement CAN be USED AS A SMALL STUDIO OR OFFICE ROOM. CLOSE TO YORK UNIVERSITY, HUMBER COLLEGE, HWY 407, 427 & 400, MAKE THISLOCATION A PRIME ACCESS FOR ALL SORTS OF PROFESSIONALS AND FAMILIES WITH COLLEGE AND UNIVERSITY KIDS. YOU CAN SHOW THIS PROPERTY TO ANY ATTENTION-TO-DETAIL CLIENTS WITH CONFIDENCE. (id:50886)
Century 21 People's Choice Realty Inc.
25 Dempsey Crescent
Toronto, Ontario
AAA Tenants Only, Spacious & Bright Rooms with recreation room , Two bedrooms and Two bathrooms in lower level. Walks out to private backyard, Pets Restricted, No Smoking Allowed, Walk to York Mills CI school, One of the Best Locations in the community. (id:50886)
Real One Realty Inc.
3411 - 14 York Street
Toronto, Ontario
Stunning One-Bedroom Corner Unit at Ice Condos - Prime Downtown Living! This bright and airy corner suite boasts floor-to-ceiling windows on two sides, flooding the space with natural light. Featuring 9-ft ceilings, hardwood floors, and a sleek modern kitchen with stainless steel appliances, this open-concept layout combines style with comfort. Located just steps from the CN Tower, Harbourfront, Union Station, Scotiabank Arena, Maple Leaf Square, various restaurants, shops, and the Entertainment District. Ice Condos offers direct access to the PATH for ultimate convenience. Amenities include: 24-hr concierge, indoor pool, fitness centre, sauna, steam room, and party room. (id:50886)
Homelife New World Realty Inc.
1311 Everton Road
Midland, Ontario
Come visit this beautifully renovated bungalow on a generous property of over 1/2 an acre in Sunnyside, near downtown amenities, marinas, trails and the sparkling shores of Georgian Bay. This stunning 3 bedroom, 2 bathroom home offers the perfect blend of modern living, natural charm and sophistication. Nestled on an expansive lot backing onto trees, this home provides a peaceful retreat just minutes from the heart of downtown Midland for your shopping and dining pleasure. Step inside to discover a thoughtfully curated interior featuring stylish finishes, open-concept living spaces, and an abundance of natural light. Whether you're relaxing in the living room, preparing meals in this gorgeous kitchen, or entertaining friends and family, every corner of this home has been designed with comfort and elegance in mind. Outside, enjoy the tranquility of your spacious yard ideal for gardening, playing, entertaining, or simply soaking in the serene surroundings with your favourite summertime beverage in hand. Gain peace of mind from all the improved elements of this home, new in 2024-2025 including windows and doors, kitchen and bathroom fixtures, appliances, water heater, engineered hardwood flooring and tile, septic system, exterior cladding, shingles and much more. Here is your chance to own this move-in-ready gem, surrounded in nature near Georgian Bay. Some images are virtually staged and one exterior image includes a detached garage rendering, for concept only. Buyers to make their own inquiries regarding potential uses for the property. Schedule your personal visit today. (id:50886)
RE/MAX Georgian Bay Realty Ltd
56 Wilson Crescent
Centre Wellington, Ontario
Welcome to this beautifully maintained raised bungalow nestled on a quiet crescent, just steps from local amenities in charming Elora. Situated on a large fenced lot, this property is steps from the Elora cataract trail and bike path. This home exudes warmth and pride of ownership throughout, with elegant crown molding accenting the main living spaces and a bright, functional layout designed for family living.The main level offers three bedrooms (one bedroom conveniently features the second laundry) and a tastefully updated 4-piece semi-ensuite featuring porcelain tile flooring, a tiled bath surround, and a granite-topped vanity. Enjoy vinyl plank flooring in the principal rooms and a walkout from the dining area to a large deck with an open pergola perfect for outdoor dining and relaxation.The lower level presents an excellent opportunity for an in-law or multigenerational living. Complete with a kitchenette, spacious recreation room, gas fireplace, separate laundry area and a ground-level walkout to the beautifully landscaped backyard with flagstone patio and fire pit. Outdoors, the fenced yard provides plenty of space for family enjoyment and features an above-ground saltwater pool with a sand filtration system, ideal for summer fun and entertaining. Additional highlights include an attached insulated single-car garage, double-wide concrete driveway for ample parking. Numerous thoughtful updates including a new upper level electrical panel & separate meter (2024), new heat pump (2024) and owned tankless water heater (2024) .This exceptional home offers the perfect blend of comfort, functionality, and style in a family-friendly neighbourhood a true gem you wont want to miss! (id:50886)
Royal LePage Rcr Realty
2607 - 2045 Lake Shore Boulevard W
Toronto, Ontario
Waterfront Living at the prestigious Palace Pier. Amazing suite with spectacular panoramic lake & city views. Spacious & functional 3 bedroom + den layout with lots of sunlight and over 3,000sf of living space. Harwood & marble floors throughout. Locker included and 2 parking spaces conveniently located next to elevator. One of Toronto's finest lakefront addresses with many great amenities. (id:50886)
Crescent Real Estate Inc.
168 Regent Road
Toronto, Ontario
Professionally Renovated Top-to-Bottom! Great Location + Income Property! Spectacular 3 + 3 Bedroom Bungalow in a High-Demand Area. This Home Has Been Completely Updated with Premium Finishes Throughout. Bright, Open-Concept Main Floor Featuring a Stunning Gourmet Kitchen with Quartz Countertops, Gas Stove, and All-New Appliances. Spacious Living Room with Fireplace and Walk-Out to New Deck. Upgraded AC5 German Waterproof Flooring Throughout. Brand-New Furnace, A/C, and Hot Water Tank. Excellent LocationWalk to Wilson Subway, Yorkdale Mall, Parks, and Schools. (id:50886)
Bay Street Group Inc.
1402 Ripplewood Avenue
Oakville, Ontario
Discover the sophisticated living with This gorgeous freehold townhouse by Mattamy Homes, nestled in Oakville's highly sought-after Preserve West community. This stunning three-level brick townhome is meticulously designed to optimize space and natural light, offering an inviting and modern open-concept layout. The spacious great room perfect for enjoying your Family Time. The heart of this home is the eat-in kitchen next to the Dining Area, where form meets function with stainless steel appliances and an expansive center island a true chef's delight. Daily routines are simplified with a convenient third-floor laundry room. This exquisite townhome boasts Three spacious bedrooms and Two luxurious bathrooms. The primary bedroom, features a charming Juliet balcony for fresh air, a generous walk-in closet, and an opulent ensuite with a luxe glass standing shower. With a oversized double-car garage, Plus 1 more parking spot in front of the garage. you'll have ample space for vehicles and storage. Located just minutes from key highways (QEW/403/407), This Townhouse positions you near hospital, top-rated schools, premier shopping, dining, and entertainment. (id:50886)
Homelife Landmark Realty Inc.
36 Bramcedar Crescent
Brampton, Ontario
** Upper Portion ONLY ** Meticulously Kept Semi-Detached Home In One Of Brampton's Sought After Neighborhood's. 2 Storey Foyer, No Neighbors Behind.3 Good Size Bedrooms. One full bathroom upstairs and powder room on main floor freshly painted. 3 Parking Spaces. Pictures are from old listing. (id:50886)
Homelife/miracle Realty Ltd
77 Saint James Avenue
Vaughan, Ontario
Welcome to 77 Saint James Avenue in the Vellore Village community. This attractive home offers 2,900Sf+ of living space. The home features 4 spacious bedrooms and 4 baths. 9ft ceiling on the main floor. Hardwood floors throughout first and second floors, except where tiled. Basement floor is laminate, except where tiled. The open concept layout is excellent for everyday living and entertaining. Step inside and you will discover Granite counters and a beautiful kitchen with double sink overlooking the backyard with Gazebo for outdoor entertainment. The yard is low maintenance with stamped/patterned concrete. No sidewalks, total 3 parking. The home has garage door opener, 2 fire places, 1 gas and 1 electric, pot lights on first floor and basement and other high end light fixtures and dimming switches. The front of property is equipped with 24/7 surveillance cameras and has a covered porch. A family friendly neighbourhood, surrounded by top rated schools, Church, Parks, Restaurants, Shops, Hospital... and community centers. Easy access to highways 400, 407 and 427 & shopping malls. Don't miss this rare opportunity to own a turn-key family home in one of Vaughan's most desirable neighbourhoods, perfect for growing families. (id:50886)
International Realty Firm
78 Simcoe Street N
Oshawa, Ontario
An exceptional opportunity in the heart of Oshawa! This prime mixed-use property at 78 Simcoe St N features a spacious commercial/retail unit on the main floor with an open layout-perfect for retail, office, service, or hospitality uses-and a full basement providing valuable storage and operational space. Located within Oshawa's Economic Expansion Plan area, the property qualifies for city improvement grants and incentives, offering added value for investors or business owners planning renovations. With no tenants currently on site, there's no need for evictions, allowing for immediate upgrades or redevelopment. The upper level includes three one-bedroom apartments, ideal for generating steady rental income or creating student housing in this high-traffic, visible location. Offering strong income potential and flexibility, this property is a standout investment in Oshawa's growing market. (id:50886)
Century 21 People's Choice Realty Inc.
254 Confederation Drive
Toronto, Ontario
Don't miss out on the opportunity to own in the City! This stunning detached bungalow nestled in the desirable neighbourhood of Woburn, near the Scarborough Golf Club. This well-maintained home presents with 3 bedrooms, 2 full bathrooms and a fully finished large basement that has endless possibilities. This professionally landscaped property has a garden shed and a lot size of 43.5 X 120.97, with a walk out patio overlooking the backyard. Close to all amenities, public transit, schools and shopping. Great for commuters: minutes from the Guildwood GO Station and approximately 30 minutes to Toronto City Centre. This quite and mature neighbourhood boasts lots of green space, echoed by the tree lined and winding roads typical of the neighbourhood. Minutes from Cedar Ridge Park, that houses a restored mansion with a series of lush traditional gardens with scenic woods, vistas and walking trails. Extras: Large Windows, B/I Work Shop+ Wet Bar in Large Family Room. Most Windows/Doors replaced + Central Vacuum + Jacuzzi Bathroom Tub + Fully Finished Basement. Interlock Roofing System (installed 2010) 35 years Warranty remaining. HVAC replaced (2017) (id:50886)
RE/MAX West Realty Inc.
12 Athabasca Street
Oshawa, Ontario
Don't miss out on the opportunity to live in this beautiful home and/or invest! This stunning detached bungalow nestled in the desirable neighbourhood of Donevan is a gem. This well-maintained home presents with 4 Bedrooms, 3 Bathrooms, 2 Kitchens, 2 Laundry (stacked) and a fully finished large basement with separate side entrance. Lots of EXTRAS: Primary bedroom on main floor features a 3 pc ensuite. Entire home is: carpet free, newly painted and updated. Super clean- ready to move in -turn-key -shows well. Beautiful fenced back yard with mature trees - perfect for entertaining + backyard BBQs. LARGE IN-LAW SUITE: 2 bedrooms, Kitchen, Ensuite Laundry. This professionally landscaped property has 2 garden sheds and a lot size of 44.29 X 127. Parking for 3 vehicles.Close to all amenities, public transit, schools and shopping. Bonus: Large wardrobe cabinets will remain -Tankless Hot water heating system (2020) + metal roof (2019) + furnace/HVAC (2017). About the Neighbourhood: Donevan is a low density quiet and mature suburban neighbourhood located in the south east part of Oshawa. Bordered by Harmony Valley Conservation Area: Harmony Creek runs north to south through the entire centre of the neighbourhood providing a green corridor with numerous parks and recreation opportunities. Minutes away from Harmony Golf Club- a Public 18-hole course. 10 Minutes to the nearest GO Station and only 5 minutes from Highway 401. SEE MULTI MEDIA for 3-D TOUR and additional photos. (id:50886)
RE/MAX West Realty Inc.
202 Viger Drive
Welland, Ontario
This Custom Masterpiece is 6 bedrooms, 5 Washrooms, Fully Finished from top to bottom and Loaded with Upgrades. Sitting on Massive, Premium, Pool sized lot that Backs onto the Welland Canal where you can enjoy the water view and ships passing by while enjoying your Coffee all summer long . The Moment you open the front door, The WOW! factor starts, It is a stunning open to below grand foyer that boasts an abundance of natural light that draws you in towards the open-concept main floor. Expensive chandeliers and lights are placed throughout the home, it also includes a Gorgeous open wide Oak staircase with metal spindles, pay close attention to the fine details throughout the home and the tastefully selected porcelain tiles and engineered hardwood flooring. There is an entry from the garage into your Mudroom is a perfect way to keep all your clutter aside, take a few steps ahead and you will hear your Heartbeat as you see the Featured, Stunning Custom built Kitchen that offers a lovely centre Island, top quality Quartz countertops throughout, slow closing drawers, extended height kitchen cabinets all the way to the ceiling with crown mouldings, and S.S Appliances and custom Cabinets.The Great room flows a true open concept, huge windows and 4 Panel patio doors that will lead you to a beautiful deck and a Massive Backyard with no rear Neighbour and a breathtaking Canal View. Making your way to second floor you will find 4 spacious bedrooms and 3 Full bathrooms, Two primary bedrooms, and The master retreat includes an walk-in closet and a Gorgeous 5-piece ensuite. *BONUS* Fully finished 2 Bedroom basement with Side Door entrance. (id:50886)
Revel Realty Inc.
207 - 1180 Ohio Street
Ottawa, Ontario
Welcome to 207-1180 Ohio Street this renovated semi-furnished 2 bed/1 bath unit in a desirable area close to Rideau River bike/walking paths, Billings Bridge Shopping, public transit, RA Centre, 2KM to Lansdowne Park, 10 minutes to downtown. Spacious primary bedroom & 2nd bedroom have ample closet space & a full bathroom. The unit comes with central A/C, storage locker, one parking space, secure access, video surveillance, bike storage and lots of visitors parking. Available 9th Dec. 2025. Furniture is included in the price. Book your showing today! (id:50886)
Royal LePage Integrity Realty
19 Morland Road
Toronto, Ontario
Imagine owning a detached home in one of Toronto's most desirable west-end neighbourhoods while enjoying the ease of low-maintenance living. This 2+1 bedroom bungalow offers a rare opportunity to step into homeownership with comfort, charm, and future potential, a smart alternative to condo living that delivers simplicity, privacy, and full ownership in Upper Bloor West Village.Inside, the bright, functional layout maximizes every square foot, creating warm and inviting spaces. The kitchen's built-in eating counter provides the perfect spot to cook, dine, and connect. The primary bedroom overlooks a private south-facing backyard with a deck and landscaped greenery, ideal for morning coffee, summer gatherings, or relaxed evenings outdoors.A separate-entrance basement adds valuable flexibility with an additional bedroom and a four-piece ensuite, perfect for guests, a home office, or an in-law suite.Set on a quiet, tree-lined street, this home is part of a family-oriented neighbourhood celebrated for its friendly community and excellent schools. Parks, libraries, and conveniences are close by, while the shops, restaurants, and cafés of St. Clair West and The Junction are just a short stroll away. Transit is nearby, making commuting effortless.Unlike a condo, this detached home gives you freedom to own the land, the backyard, and the potential to renovate or expand. Move-in ready and filled with opportunity, it offers the perfect balance of city living and neighbourhood charm.Don't miss your chance to own a detached home in a prime west-end location that continues to grow in value and demand. (id:50886)
Homelife/realty One Ltd.
27 Park Street N
Peterborough, Ontario
Welcome to this well maintained 2.5 storey home at 27 Park St N, with an inviting open floor plan the living room flows seamlessly into a spacious dining area and well-appointed kitchen featuring stainless steel appliances. For added convenience, the main floor includes laundry facilities and three-piece bath equipped with a nice soaker tub . Upstairs you'll find three cozy bedrooms, a second three-piece bath and a versatile office space perfect for remote work or study. The attic is finished and currently being used as a home gym, though it can easily be transformed into a large primary suite, family room or games room the options are endless.Outside, enjoy sitting on your covered porch with pot lighting, as well as the private parking which could accommodate up to three vehicles. This home also offers smart technology for easy control of lighting, temperature and security located just minutes away from all amenities, schools and Lansdowne Street.Book your showing today. (id:50886)
Century 21 United Realty Inc.
274 Ortt Road
Dunnville, Ontario
Stunning Country Bungalow with Picture-Perfect Curb Appeal This beautifully maintained bungalow offers just over 1,900 sq ft of bright, open concept living set on a peaceful, scenic lot with unbeatable curb appeal. The immaculate gardens, full concrete driveway, and charming covered front porch make an unforgettable first impression. Inside, the home features a spacious, well-planned layout with vaulted ceilings and natural flow. The kitchen overlooks the living room and backyard, offering sight-lines that make entertaining a breeze. A large wraparound island anchors the space, while a separate dining area just off the kitchen adds flexibility for family dinners or hosting guests. A cozy gas fireplace adds warmth and charm to the living room. Three well-sized bedrooms are privately tucked away from the main living areas. The primary suite includes a walkout to the backyard deck—perfect for quiet mornings or relaxing evenings outdoors. Main floor laundry and inside entry from the oversized two-car garage add daily convenience. Outdoors, enjoy two covered deck areas in the backyard—ideal for entertaining, dining, or simply taking in the open views of the surrounding fields. The yard is beautifully landscaped, with lush, well-kept gardens and no rear neighbours in sight. The full concrete driveway and front walkway provide parking for up to 12 vehicles—perfect for guests or extra space for trailers or equipment. The basement is wide open and ready to finish, offering even more potential for a rec room, gym, or in-law suite. This is peaceful country living at its finest—quiet, open, and absolutely move-in ready. Just minutes from town, yet surrounded by open space and serenity. (id:50886)
M. Marel Real Estate Inc.
1662 Erb's Road Unit# 14
St. Agatha, Ontario
Pride of ownership shines throughout this bungalow nestled in the charming Village of St. Agatha. Set within a peaceful enclave of just 18 homes in the desirable Summerfield Lane Lifestyle Community, this rare freehold bungalow offers the perfect blend of independent living and low-maintenance convenience, with snow removal right to your front door and lawn care included. Ideally located only five minutes from Ira Needles Boulevard and the Conestoga Expressway, it provides quick access to city amenities while preserving a quiet, village atmosphere. Step inside to discover an inviting layout featuring a bright eat-in kitchen and a spacious living room. The home offers two great size bedrooms and one and a half baths, thoughtfully maintained and in move-in condition. At the back, a wonderful four-season sunroom extends your living space year-round, offering a walkout to the deck. Completing this exceptional home is a double garage providing ample parking. Don't miss this unique opportunity to join a welcoming community and embrace a lifestyle of comfort and ease in beautiful St. Agatha (id:50886)
RE/MAX Solid Gold Realty (Ii) Ltd.
Lower - 1200 Rushbrooke Drive
Oakville, Ontario
Glen abbey basement unit, Recently Renovated, Spacious 2 Bedroom Unit Move In Condition. Separate Entrance With Walk-up Basement. Spacious Two Bedroomw Apartment. Each Room Owns Large Closet. Combined Living/Dinning Room, Kitchen, 3 PC Bathroom , New Kitchen Appliances(2024), New Washer & Dryer(2024). Conveniently located a short walk to the highly rated "Abbey Park" Highschool as well as public & separate elementary schools, parks, trails, & shopping and major highways. Two Driveway Parking Included. (id:50886)
First Class Realty Inc.
65 Glamis Road Unit# 83
Cambridge, Ontario
Welcome to 65 Glamis – Stylishly Updated & Move-In Ready in North Galt! Step into this beautifully updated 3-bedroom, 2-bathroom home nestled in the heart of the desirable North Galt neighbourhood. From the moment you walk in, you'll notice the fresh, modern feel thanks to brand new flooring throughout, a fresh coat of paint, and thoughtfully updated finishes. The updated kitchen offers a clean, contemporary space perfect for preparing meals or entertaining guests. Both the upstairs and downstairs bathrooms have been tastefully renovated, adding comfort and style to your daily routine. Upstairs, you’ll find three spacious bedrooms, while the fully finished basement provides extra living space – ideal for a family room, home office, or guest area. One of the true highlights of this property is the massive terrace – an ideal spot to enjoy your morning coffee, soak up the sun, or host friends and family for unforgettable gatherings. Conveniently located close to schools, shopping, parks, and easy highway access, 65 Glamis offers the perfect blend of comfort, style, and location. Don’t miss your chance to call this beautifully updated home yours! (id:50886)
Shaw Realty Group Inc.
Shaw Realty Group Inc. - Brokerage 2
79 Royal Salisbury Way
Brampton, Ontario
This lovely freehold townhome in Central Brampton is the perfect starter home! In a great area close to schools, parks and recreation centres, it's also centrally located close to commuter routes and shopping. Covered front porch leads to a spacious foyer with a powder room and large closet. The kitchen has lots of cabinets and stainless steel appliances, including a brand new dishwasher! The breakfast area has a walkout to the covered patio, BBQ in the rain! The large living and dining areas offer lots of space for relaxing, entertaining and kids toys! The dining room is currently being used as a secondary living area. Upstairs you'll find a large primary bedroom boasting a walk-in closet and semi-ensuite bathroom! The 2nd bedroom is huge with a wall to wall closet. The 3rd bedroom is the perfect child's room or nursery! The basement offers a partially finished basement with built-in shelving, work benches and a wet bar! The laundry room is separate and there is a large storage/utility room.This property has numerous upgrades, including newer windows throughout (except living room), newer roof, new siding at front and sides '25, new laminate floors throughout most of the home, newer heat pump furnace system with CAC, freshly painted and ready to move in! Central vac. Don't miss out on this great home in prime location! (id:50886)
RE/MAX Realty Services Inc.
304 Napier Street
Brockton, Ontario
Welcome to 304 Napier Street, Walkerton! This charming 3-bedroom, 1.5-bath home offers the perfect blend of comfort and functionality in a well-established, conveniently located neighborhood. Step inside to a nicely updated kitchen that opens into a cozy living space, creating a warm and inviting atmosphere throughout the main level. The convenient two-piece bath on the main floor also adds to everyday functionality. Upstairs, you'll find three comfortable bedrooms and a full bath, while the bright finished lower level offers additional living space with a walk-out patio door leading to a private backyard and deck all surrounded by mature trees and landscaping. Outside, you can enjoy peace of mind with a Hy-Grade steel roof with a lifetime transferable warranty. This property has been well maintained inside and out. Whether you're a first-time buyer or downsizing, this move-in-ready home is a must-see! (id:50886)
Wilfred Mcintee & Co Limited
Pt Lot28 Torbram Rd Road W
Caledon, Ontario
GREAT INVESTMENT OPPORTUNITY TO ACQURE 10 ACRES OF LAND PARCEL IN THE FAST GROWING TOWN OF CALEDON .THE LAND IS NOT IN PROVINCIAL GREENBELT AREA AND NOT IN OAK RIDGES MORAINE AREA.THE LAND IS LOCATED ON THE WEST SIDE OF THE TORBRAM RD (SECOND PARCEL NORTH OF KING ST ).THE NEW PLANNED ROUTE OF HIGHWAY 413 IS JUST FEW KILOMETER SOUTH OF THIS PROPERTY.THE BUYER OR HIS AGENT TO VERIFY ALL THE INFO REGARDING THE PROPERTY. (id:50886)
Homelife Superstars Real Estate Limited
25 Orsi Road
Caledon, Ontario
Welcome to a one-of-a-kind residence that blends timeless elegance with modern upgrades, set on a breathing taking property that feels like your own private retreat, backing onto a serene forest, this rare 5-level home offers complete privacy and endless opportunities to enjoy the outdoors. The professionally designed grounds are a masterpiece of landscaping, featuring lush gardens, stone walkways, two ponds, a flowing creek with fish, and multiple patios and pergolas. Every season can be savored with seamless indoor-outdoor living through the numerous walkouts. A spacious foyer opens to an open floor plan with French Doors leading to an oversized dining room -- perfect for hosting large gatherings. The chef's kitchen flows into a stunning great room ,where soaring beamed ceilings and a grand fireplace create a warm yet refined atmosphere. Rich hardwood floors thru the main areas. Upstairs 3 spacious bedrooms with spa like bath with glass shower. 3rd level offers an expansive family room with hardwood floors and w/o to private patio, lower level boasts a big family room, 5th bedroom & huge rec room with built-ins, Murphy bed, gas fireplace, & walkout to yard. Completing this remarkable property is an exceptional feature: solar roof panels with a transferrable FULLY PAID MicroFIT contract, generating approx. $7,000/year income, until June 2032 a rare luxury that combines sustainability with financial benefit.This is more than a home, its a lifestyle of elegance, privacy, and natural beauty! (id:50886)
RE/MAX Realty Services Inc.
1575 Samuelson Circle
Mississauga, Ontario
Beautifully Updated 3+1 Bed, 4 bath home in Sought-after Meadowvale Village! Bright and Spacious, this tastefully updated home has an open-concept layout with Hardwood floors throughout. Directly across from the Scenic Levi Creek Trail, it offers the perfect blend of Nature and Convenience. Recently Renovated kitchen with Granite countertops, glass tile backsplash and modern shaker cabinets. Walkout from the breakfast area to a professionally landscaped backyard with a flagstone patio and in-ground sprinkler system- ideal for Entertaining or relaxing. Upstairs, you"ll find three generously sized bedrooms, including a primary with 4 pce ensuite, w/in closet ; Semi-ensuite in 2nd bedroom. Crown moulding and California shutters and a touch of elegance. The Professionally finished basement boasts new vinyl flooring, a large recreation room with bar and 3 pc bath-perfect for guests or family movie nights. Located within walking distance to top rated Schools, parks, trails, public transit and all essential amenities. Short drive from, 401, 407, 403. This home is a rare find in an unbeatable location. (id:50886)
Forest Hill Real Estate Inc.
224 - 131 Honeycrisp Crescent
Vaughan, Ontario
Welcome to Your Dream Home in the Heart of Vaughan Metropolitan Centre! This beautifully totally upgraded by builder with two parking spots luxury Condo Townhouse build by Menkes offers modern, family-friendly living at its finest. Featuring: high end Laminate floor thru out, soaring 9-foot ceilings, pot lights, modern spacious kitchen w/stainless steel appliances, quarts countertop and breakfast Bar. Two spacious bedrooms w/ closet organizers and 3 elegant bathrooms, offering both style and convenience in every detail. This unit offers a private front yard patio with complimentary gas line for BBQ, 2 parking spots available and locker. Just a short walk to the VMC TTC Subway Station and transit hub, you'll enjoy seamless connectivity to downtown Toronto and the entire GTA. With easy access to Highways 400, 407, and Hwy 7. Minutes away from trendy restaurants such as Bar Buca ,Earls and Chop steak house and Moxies. The area is packed with family-friendly attractions such as dave and busters , wonderland and movie theatres. Walking distance to the YMCA, Goodlife gym, IKEA, and the library, and a short drive to Costco, Vaughan Mills Shopping Centre (id:50886)
Royal Team Realty Inc.
2 - 1100 Oxford Street
Oshawa, Ontario
ALL INCLUSIVE - Welcome to this beautifully updated 3-bedroom, 2-bathroom end-unit townhouse in Oshawa's desirable Lakeview community. Freshly painted with new flooring throughout, this home is move-in ready and perfect for families or professionals seeking comfort and convenience. The updated kitchen and bathrooms offer modern style, while the finished basement provides extra living space ideal for a kids playroom, home office, or movie nights. Say goodbye to surprise utility bills! All utilities are included so you can enjoy worry-free living. Located in a well-maintained complex with ample visitor parking, this home is walking distance to shopping, schools, parks, library, and waterfront trails. Commuters will love the quick access to Highway 401, GO Transit, and Durham Transit right at your doorstep. Don't wait this unit offers unbeatable value and lifestyle! Landlord requires mandatory SingleKey Tenant Screening Report, 2 paystubs and a letter of employment and 2 pieces of government issued photo ID. (id:50886)
Multidoor Realty
407 - 8 Trent Avenue
Toronto, Ontario
Attention First-Time Buyers & Investors! Discover affordable living in this exceptional Tridel-built residence with a modern, energy-efficient design in the heart of Main & Danforth. This spacious one-bedroom unit (566 sq ft) offers an open-concept layout with southwestern views of Toronto, filling the space with natural light.Featuring an original galley kitchen, a 4-piece bath, and brand-new broadloom carpet in the living room, dining room, and bedroom, this home is move-in ready and welcoming. With low maintenance fees that include heat and water, you'll enjoy stress-free ownership.The building provides outstanding amenities: a stylish lounge, fully equipped exercise room, rooftop deck with BBQs and gardens, party/meeting rooms with full kitchen, and ample visitor parking.Location is unbeatable-just steps to Main Subway Station, Danforth GO Train, or a quick streetcar ride downtown. Enjoy the convenience of grocery stores, cafés, shopping along the Danforth, and nearby parks and recreation facilities-all right at your doorstep.This is a wonderful opportunity to call one of Toronto's most vibrant neighborhoods home! (id:50886)
RE/MAX Millennium Real Estate
833 - 8 Telegram Mews
Toronto, Ontario
Experience unparalleled downtown luxury in this 1520 sq ft, 2-storey penthouse-style loft, complete with an additional 100+ sq ft balcony. This exceptional unit features 2 spacious bedrooms, 2 full bathrooms, and a convenient powder room. The elegant open-concept layout showcases soaring 9' ceilings and large windows that flood the space with natural light. Top-grade vinyl flooring graces the main level, complemented by sleek granite countertops and generous closet space. With tandem parking for two cars. Embrace vibrant city living, just steps from shops, daycare, an elementary school, a community center, and within walking distance to the Rogers Centre, CN Tower, and the Financial & Entertainment Districts. This south-facing gem offers breathtaking lake views, making it a truly captivating (id:50886)
Homelife Landmark Realty Inc.
36 Danville Drive
Toronto, Ontario
A rare opportunity in prestigious St. Andrew's Neighborhood . This exceptional property offers the perfect setting to renovate or build your dream home in one of Toronto's most desirable neighborhoods. The home features open-concept living areas with dramatic cedar paneling on the main floor, creating a warm, inviting atmosphere. Expansive picture windows provide beautiful views of the gardens and fill the interior with natural light, a true reflection of thoughtful design. Multiple fireplaces enhance the character and comfort of the space, while the layout offers exceptional flow for both everyday living and effortless entertaining. Recent updates include spacious decks added in 2017, a roof replaced in 2013, and some newer windows. The kitchen is equipped with a stainless steel Samsung stove and refrigerator, both installed in 2017. Additional features include a two-car garage, gas boiler and electric heating (GB+E), and all existing light fixtures. An outstanding opportunity to create something truly special in one of Toronto's most established and elegant communities. (id:50886)
Keller Williams Co-Elevation Realty
11363 Amalfi Drive
Windsor, Ontario
BENVENUTO A 11363 AMALFI! THIS STUNNING CUSTOM BUILT 2-STOREY HOME IS PERFECTLY TUCKED AWAY ON AN EXCLUSIVE, PRIVATE STREET WITH AN UNOBSTRUCTED VIEW OF RIVERSIDE DRIVE IN ONE OF THE AREA’S MOST SOUGHT-AFTER NEIGHBOURHOOD. SURROUNDED BY ABUNDANT PARKLAND, AND SCENIC WALKING TRAILS, THIS EXCEPTIONAL HOME BLENDS ELEGANCE, COMFORT AND CONVENIENCE IN AN EXCEPTIONAL EAST RIVERSIDE LOCATION. THE THOUGHTFULLY DESIGNED LAYOUT FEATURES 4 SPACIOUS BEDROOMS INCLUDING 2 WITH A PRIVATE BALCONY. UPPER LEVEL INCLUDES A SITTNG AREA AND A PRIMARY MASTER SUITE. THE MAIN FLOOR OFFERS A WELCOMING LIVING ROOM W/TALL CEILING, LARGE PICTURE WINDOWS, FORMAL DINING ROOM, FAMILY ROOM WITH FIREPLACE ADJACENT TO THE KITCHEN, OFFICE, AND MAIN FLOOR LAUNDRY. FINISHED LOWER LEVEL PROVIDES ADDITIONAL LIVING SPACE FOR A RECREATION ROOM, HOME GYM OR GUEST ACCOMMODATIONS. ORIGINAL OWNER. A RARE FIND IN ONE OF THE AREA’S MOST SOUGHT-AFTER SETTNGS! SEE REALTOR® FOR ADDITIONAL INFORMATION & UPGRADES, BRAND NEW FURNACE. (id:50886)
Remo Valente Real Estate (1990) Limited
128 Dover Street
Norwich, Ontario
Hello Country living on a 0.26 acre property on the outskirts of Otterville. This well maintained bungalow home with many updates is located in a great country setting offering peace and quiet with tons of outdoor space for family campfires, enjoying the horseshoe pit and the fresh air. This property also has an Invisible Fence system so you can let your dogs roam worry free. A large 10 x 10 shed can store all your outdoor maintenance tools. Some recent updates include vinyl siding with soffit, fascia and eaves (2017) furnace and AC (2018) water softener (2022), shingles (2016) and updated vinyl clad windows on main floor, California shutters throughout. The inside of the home is tastefully decorated with some fresh paint and updated. All appliances included. (id:50886)
Gale Group Realty Brokerage Ltd
4405 Simcoe Street
Niagara Falls, Ontario
Turn-key investment opportunity in the heart of Niagara Falls! This rare, fully tenanted duplex offers three spacious 3-bedrooms on each level, over 1,000 sq. ft. with 1.5 baths, in-suite laundry, private entrances, separate hydro meters, individual hot water tanks, and A/C units. The separated entrance basement is the similar as the main floor. A fully roughed-in detached 4th opportunity adds potential for additional income through long-term rentals, student housing, or Airbnb. Recent updates include all new appliances, kitchen flooring on the main and second levels, basement A/C, all hot water tanks replaced within the past two years, and a scheduled furnace replacement on the second floor. Located just steps from Niagara Falls, Clifton Hill, Casino Niagara, restaurants, public transit, and minutes to the GO Station, U.S. border, and major highways ,this is a rare opportunity to own a solid income-generating property in one of Canadas top tourist destinations. (id:50886)
Right At Home Realty
1 - 770 Applewood Crescent
Milton, Ontario
You're home! A pristine two-bedroom semi-detached freehold home in Milton's sought-after, family-friendly, Dorset Park, offers a unique layout and ample room to breathe. This bright, functional and well-laid-out home features large windows that fill the space with natural light. Recent improvements include an updated driveway, new porch pavers and a concrete walkway to the entrance. The kitchen is bright and truly a chefs dream, boasting new stainless appliances and plenty of room for a large eat-in table. The four-piece bathroom is bright and spacious. The outdoor porch offers ample space to relax, entertain or enjoy quiet evenings. There's parking for two vehicles in the double-wide driveway. Set on a quiet crescent, the location is just minutes from schools, parks, and shopping, making it an excellent option for a professional or anyone seeking versatility in a mature neighbourhood. Plenty of shopping, groceries, restaurants and retail are close by. Milton GO is minutes away. Come take a look; it might be the perfect fit for your next chapter. (id:50886)
Century 21 Regal Realty Inc.
5882 Mcdonalds Corners Road
Lanark Highlands, Ontario
This 2.5-acre lot offers a peaceful, natural setting with an entrance already installed. Once part of a working farm, the land still shows its history with old stone piles nestled beneath towering trees. Today, the property is alive with biodiversityhome to 7 species of amphibians, 40 species of birds, 10 species of mammals, and 18 species of trees.Located just around the corner from beautiful Dalhousie Lake and surrounded by lakes, trails, and nature at every turn, this lot is ideal for outdoor enthusiasts. McDonalds Corners Highlands Country Store is up the road for daily needs, while the vibrant Town of Perthwith all amenitiesis only 15 minutes away. Ottawa is a comfortable 45-minute drive.A great opportunity to build your country retreat in a convenient, wildlife-rich setting. (id:50886)
Homes & Cottages Unlimited Realty Inc.
261 Montfort Street
Ottawa, Ontario
One Bedroom Duplex with one bedroom apartment in the basement. Basement apartment has a private entrance at the rear and separate hydro meter. Main level features spacious living room with light giving bay window, large kitchen, laundry, and roomy Primary Bedroom with patio doors leading to a private rear deck and hot tub area. Hardwood floors in living room and bedroom. Updates include new heat pump and furnace (2023), architectural shingled roof(2018) , increased insulation in attic and vinyl siding, professionally installed HD off air TV antennae, and two person infrared Sauna. 5 appliances included. Ideal for investor or live in owner(s) who want an income producing tenant. Amenities include bike shed and recycle storage built into the front porch. Centrally located, close to OC Transpo bus stop, minutes to downtown. Parking for two. (id:50886)
Royal LePage Performance Realty
449 Preston Street
Ottawa, Ontario
Prime Location on Preston Street one block from Claridge's ICON Building and Soho Building and very close to future Ottawa Hospital.Commercial/Residential building. Restaurant on ground floor + 1 bedroom apartment. Approx. 1600 sq ft including finished basement. NOI: approx. $60k/annum. Potential future development while earning income from existing tenants. (id:50886)
Shaker Realty Ltd.
9995 Port Franks Estates Drive
Lambton Shores, Ontario
Welcome to amazing Port Franks; a piece of heaven in a super safe community. This property has so much to offer! Just minutes from a private beach that is arguably one of the nicest beaches in Ontario where you will have views of breath taking sunsets, the blue waters of Lake Huron, and beautiful sand beach. Close to marinas, the Ausable river, the Pinery and Grand Bend. Fantastic area for boating, kayaking and fishing and parasailing. Perfect as either a primary residence, a cottage or an AirBnb. A split level raised open concept landscaped property and home that offers so much space and new windows that bring in lots of natural light. The Bay window in the living room is a focal point. Enter a bright sunroom to go out to a large deck to enjoy nature at it's finest and memories of family get togethers. Rain or snow? Cuddle up in front of the fireplace on the lower level in the family room and relax! Upgrades include new windows in the house (2025)with 25 year transferable warranty. Replaced board and batten. Deck, rock and retaining wall completed in 2022. Garage door, central vac and sump pump (2022); Chimney flu and steel cap 2013. Stainless steel fridge, stove microwave and dishwasher (2023), flooring in foyer and powder room replaced (2023); eavestroughs, fascia and metal roof (2010), air conditioner (2012) Surge Protection 2020. Storage under deck. Hiking, biking, library, community centre all close by. Enjoy Cross country ski trails and snowmobiling in Winter. Amenities close by. School bus route. (id:50886)
Exp Realty
8 Casely Avenue
Richmond Hill, Ontario
6-Year New Mattamy Freehold Townhome In Prestigious Richmond Hill!Immaculate 4-Bed, 3-Bath Home Offering 1765 Sq.Ft Of Elegant Living Space With Premium Builder Upgrades. Main Floor Features 9-Ft Ceilings, Hardwood Flooring, Pot Lights Throughout, And A Sun-Filled Office With Large Window. Upgraded Kitchen With Granite Countertops, Center Island, Double Sliding Doors, Brand New LG Double-Door Fridge, And Stylish Backsplash. Smart Home Equipped With Ecobee Smart Thermostat, Security System, And Ventilation With Air Exchange.Second Floor Offers Four Bright Bedrooms, Each With Large Windows And New LED Fixtures. The Primary Suite Includes A Spacious Walk-In Closet And Private 3-Pc Ensuite. Basement Upgraded With Above-Ground Windows And Central Vacuum Rough-In.Exterior Highlights Include Professional Landscaping With Interlock & Artificial Turf, Creating A Zero-Maintenance Fenced Backyard With Full Privacy. Extended Driveway Parks Up To 3 Cars With No Sidewalk. Includes 200 AMP Electrical Panel, Perfect For EV Charging Or Future Expansion. Steps To Richmond Green Secondary School, Richmond Green Park, Costco, Home Depot, Banks, Restaurants, And Minutes To Hwy 404. (id:50886)
Smart Sold Realty
121 Sunflower Place
Welland, Ontario
Welcome to 121 Sunflower Pl in the town of Welland. This 3 bedroom, 2.5 bathroom end unit, with separate basement entrance freehold townhome is ready for your enjoyment. With over 1916 SQFT of finished floor space including basement. This home is located close to shopping schools and Niagara College Welland Campus. Offering an open concept main floor with 9ft high ceilings, a 2 pc bathroom, luxury upgraded eat in kitchen with sliders going onto the backyard and plenty of room for a family room. Upper floor hosts 3 bedrooms with the primary room having a walk in closet and 4 pc ensuite. An additional 4 pc bathroom is well suited for a growing family along with laundry faculties. A finished basement is ready for extra entertaining space with roughed in 3 pc bathroom (add your finishing touches) and lots of storage space. An extra-long driveway holds 2 cars in length and in addition to the attached garage space hosting 3 parking spots. Make this your next home. (id:50886)
Royal LePage Wolle Realty

