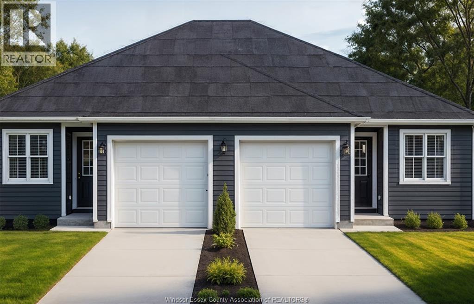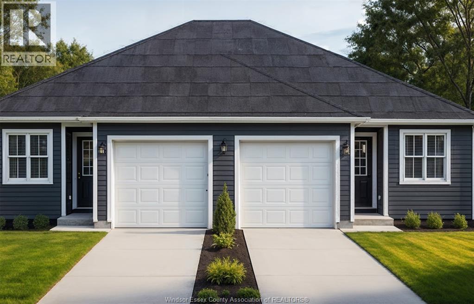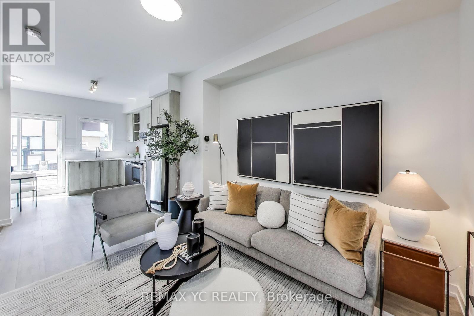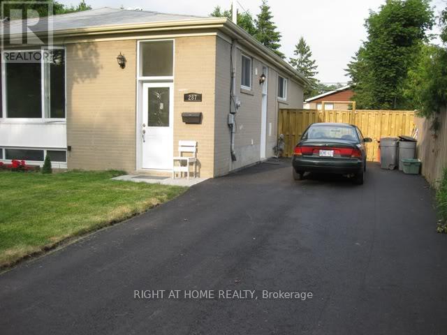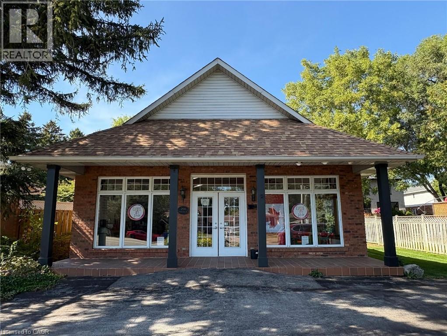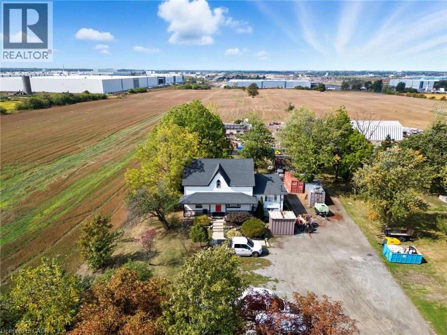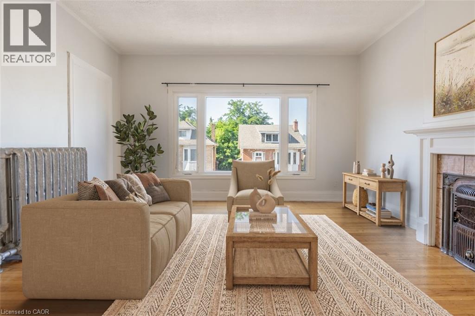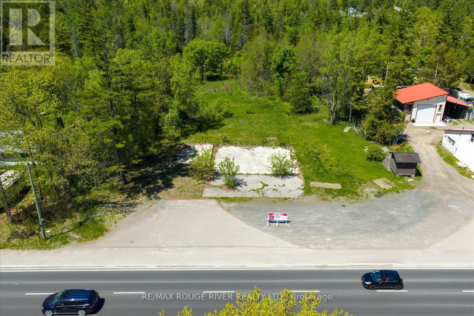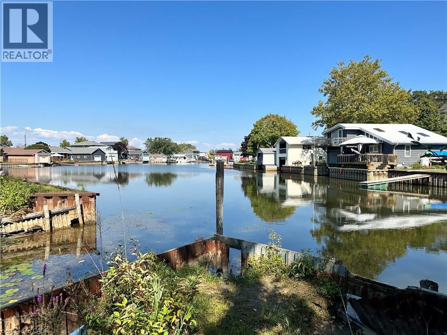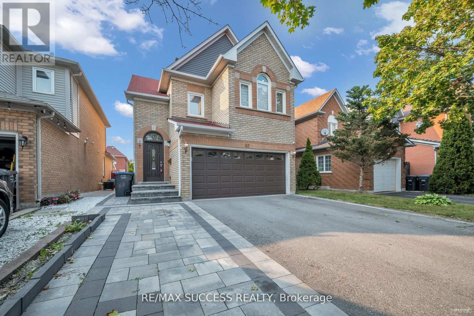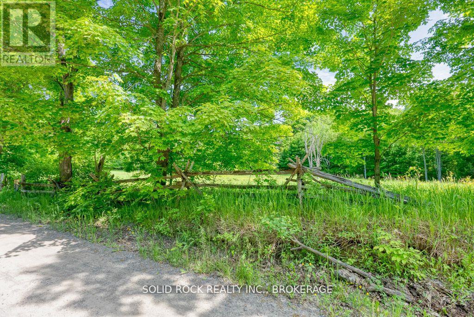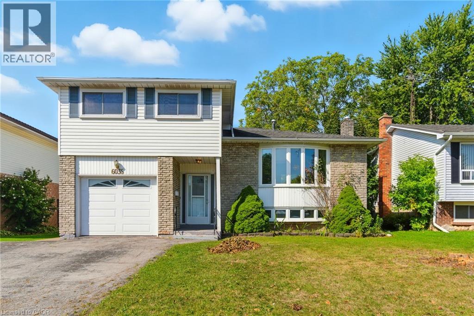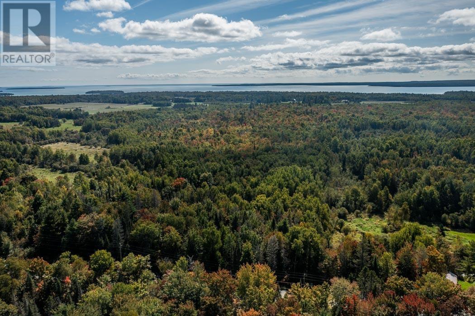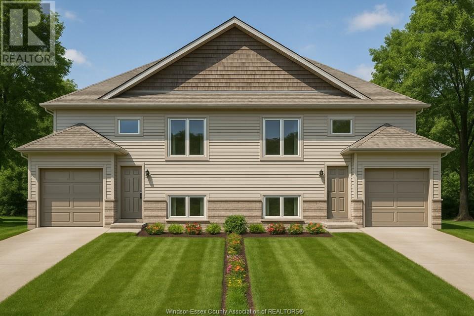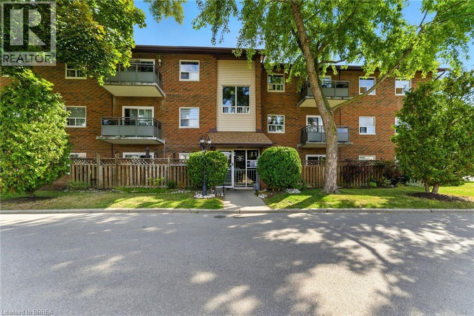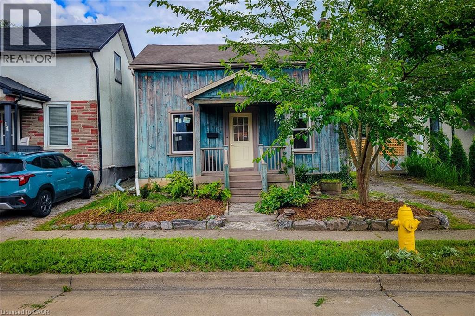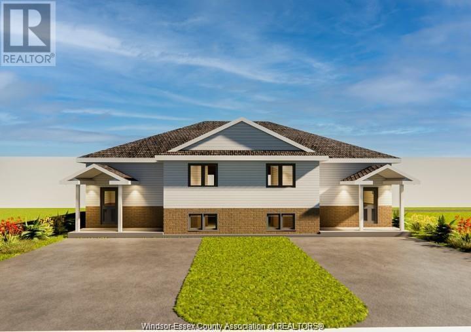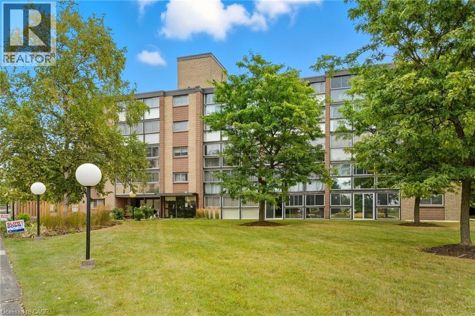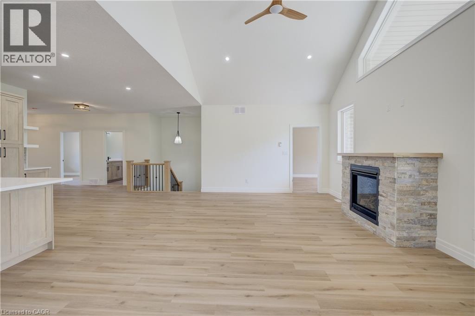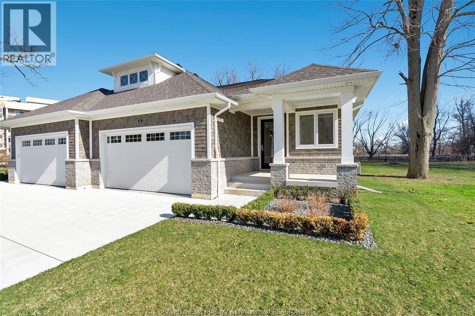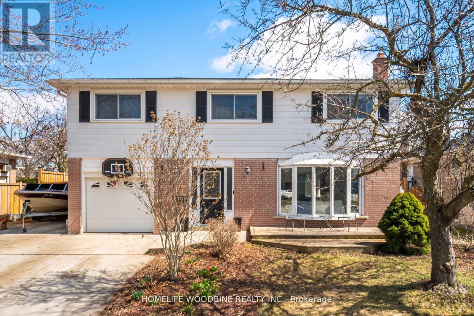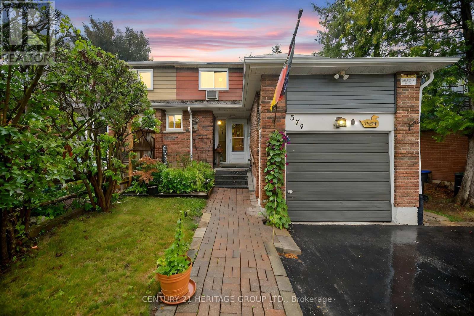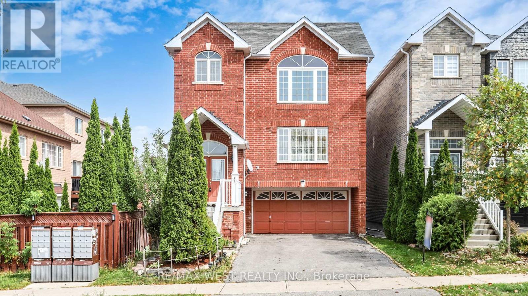5 Sarkis Street
Kingsville, Ontario
Introducing Tamam Gardens. Discover a new community featuring Twin Villas, one-floor semi-ranch homes that combine contemporary living with great convenience. Each residence is beautifully crafted, showcasing modern aesthetics and cozy living suited for any lifestyle. With two bedrooms, one and a half bathrooms, and main floor laundry, these homes are move-in ready, complete with a fully finished driveway and patio perfect for outdoor gatherings and relaxation. Tamam Gardens is centrally located, providing easy access to shopping, dining, schools, banking, and all the necessary amenities. Enjoy the outdoors with walking trails and parks just minutes from your home, ideal for recreational activities. Explore the quality and affordability of these homes. Call to reserve your home today and inquire about custom options. (id:50886)
Deerbrook Realty Inc.
3 Sarkis Street
Kingsville, Ontario
Introducing Tamam Gardens. Discover a new community featuring Twin Villas, one-floor semi-ranch homes that combine contemporary living with great convenience. Each residence is beautifully crafted, showcasing modern aesthetics and cozy living suited for any lifestyle. With two bedrooms, one and a half bathrooms, and main floor laundry, these homes are move-in ready, complete with a fully finished driveway and patio perfect for outdoor gatherings and relaxation. Tamam Gardens is centrally located, providing easy access to shopping, dining, schools, banking, and all the necessary amenities. Enjoy the outdoors with walking trails and parks just minutes from your home, ideal for recreational activities. Explore the quality and affordability of these homes. Call to reserve your home today and inquire about custom options. (id:50886)
Deerbrook Realty Inc.
175 Downsview Park Boulevard
Toronto, Ontario
Modern 4-bedroom, 3-bathroom freehold townhome by Mattamy Homes, perfectly positioned overlooking the Downsview Park one of the largest urban park in Toronto. Designed for modern living, this freshly painted like-new residence offers a sun-filled interior with 9-ft ceilings, large windows, closets, and laminate flooring throughout. The open-concept main level, a sleek kitchen with quartz countertops and stainless steel appliances, and a private terrace ideal for outdoor dining and entertaining. The lower ground level includes a built-in garage with direct entry, providing extra functionality and convenience. Upstairs, four generously sized bedrooms offer comfort and flexibility, while the top level provides park and skyline viewsperfect for watching city fireworks or enjoying a quiet evening. Sump pump in basement to provide peace of mind throughout the seasons. Enjoy the unparalleled lifestyle of Downsview Park, with access to dog parks, trails, playgrounds, sports courts, apple orchards, gardens, and community events. Commuters will appreciate TTC transit at the doorstep with direct routes to Wilson and Downsview subway stations, minutes to GO Train (20 minutes to Union Station), Hwy 401/400, and Yorkdale Mall. Close to York University, Humber River Hospital, Costco, Walmart, and a variety of shops and restaurants. Whether for family living or as a smart investment, this townhome combines space, style, and convenience in one of Torontos most dynamic neighbourhoods. (id:50886)
RE/MAX Yc Realty
Bsmt - 287 Browndale Crescent
Richmond Hill, Ontario
Bright And Large 2 Bedroom Basement Suite Located In A High Demand Area In The Heart Of Richmond Hill. Close To Many Amenities. Long Driveway For Parking, Ensuite Laundry, Air Conditioning. Utilities Included. **Walk score 64** **Transit Score 46** **Bike Score 46** (id:50886)
Right At Home Realty
291 Parkside Drive
Waterdown, Ontario
Freestanding commercial building with total 3282 sf including 1641sf on the main level with 9.5 ft ceilings, skylights plus 1641 sf basement with an office, 3 piece bath and lots of storage. Zoned C2 with retail and office uses – health and beauty services, professional - financial, insurance, legal, accounting, medical clinic, studio. 10 car parking available. Excellent corner location with high visibility and easy accessibility in the heart of Waterdown. Easy highway access to the Cambridge, Guelph Hamilton, Niagara, and east to Burlington and Toronto. Tenant pays separately metered utilities. Sublease until September 20, 2028. Estimated TMI is $2000 per month. (id:50886)
RE/MAX Escarpment Realty Inc.
338 Trinity Church Road
Hamilton, Ontario
Great industrial property located in South Redhill Business Park, zoned M3 prestige industrial allowing for many uses (see details of permitted uses attached). Property has a 3 bedroom home presently being used as offices and storage yard. 338 Trinity Church Road must be purchased with 328 Trinity Church Road. Properties when combined will be just over 2 acres, great for mid level to large business operations providing flexibility in one of Hamiltons fastest developing industrial corridors. Property is minutes to Lincoln Alexander Pkwy and Redhill Valley Pkwy with easy connection to the QEW and 403. (id:50886)
Royal LePage State Realty Inc.
270 Main Street W Unit# 2
Hamilton, Ontario
Welcome to Unit 2 at 270 Main Street West— a bright and spacious 2-bedroom, 1-bathroom home full of charm and move-in ready. It offers a sunlit living space and thoughtful layout perfect for relaxing or entertaining. Located in the heart of downtown Hamilton, you're steps from the GO Centre, Victoria Park, the farmer’s market, and Starbucks, with Chedoke Falls just a short bus ride away. City convenience meets natural beauty, all in one place. NOTE: Photos has been virtually staged for your viewing pleasure! (id:50886)
Century 21 Miller Real Estate Ltd.
102405 Highway 7
Marmora And Lake, Ontario
Seize this incredible opportunity to bring your business vision to life! This 2.13-acre commercial lot boasts 174.45 ft of frontage on Highway 7, ensuring prime exposure in a high-traffic area. With flexible zoning, possibilities abound think a bustling food market, a charming garden center, a thriving retail shop, or even a cozy motel. Located in Marmora, Ontario, this blank canvas is surrounded by key attractions and amenities, including Marmora Memorial Park, the ever-popular Booster Park, and the Marmora Fairgrounds. Plus, several thriving businesses are already in the area, making this an excellent spot for your next venture. (id:50886)
RE/MAX Rouge River Realty Ltd.
23 Old Cut Boulevard
Long Point, Ontario
Direct Waterfront, walking distance to fantastic sand beaches and long point conservation park. Lot has metal retaining wall and boat slip with access to Lake Erie. (id:50886)
Royal LePage State Realty Inc.
63 Blue Spruce Street
Brampton, Ontario
Step into this beautifully renovated home, where modern comfort meets classic charm. Every inch of this property has been meticulously updated, ensuring you experience the best in contemporary living. Situated in a desirable neighborhood with close proximity to schools, parks, shopping. Roof(2021) Furnace/Hot water/AC/Windows/All Appliances/Basement/both Kitchens/Garage openner(2023) (id:50886)
RE/MAX Success Realty
Lot 24 Lee Road
Frontenac, Ontario
You've been looking for that slice of heaven. A peaceful property to live out your dreams. Well, aren't you glad you've found this property! The question is will you jump at the opportunity to make your dreams a reality? With over 20 acres of mixed forest, and a perfectly located meadow, this property is the blank canvas you've been waiting for! And if that wasn't enough it is moments from the sought-after Wolfe Lake, renowned for it's crystal-clear spring-fed waters. Boating and fishing are easily accessed at the public boat launch just down the road. With the picturesque town of Westport a short 15 minute drive, and Evergreen Golf Course less than 10 minutes away, you are never far from amenities. Yes, you can have it all because you deserve it all! (id:50886)
Solid Rock Realty Inc.
6035 Belaire Avenue
Niagara Falls, Ontario
Welcome to 6035 Belaire Avenue, a charming three-bedroom, one-bathroom rental in the heart of Niagara Falls. This lovely home offers a warm and inviting atmosphere with plenty of space for comfortable living. Perfectly situated in a quiet, family-friendly neighbourhood, it provides both convenience and peace of mind for tenants seeking a place to call home. Step inside to find a bright living area with large windows that flood the space with natural light, creating an open and cheerful environment. The kitchen is well laid out, featuring ample cabinetry and counter space, making meal preparation a breeze. Each of the three bedrooms offers generous proportions, ideal for families, roommates, or anyone needing extra space for a home office or guest room. The single bathroom is tastefully maintained, with a functional layout to meet your daily needs. Additional highlights include in-home laundry facilities, a private driveway for off-street parking, and a spacious backyard-perfect for outdoor relaxation, entertaining, or gardening. Located near schools, shopping, parks, and transit routes, this property combines the best of suburban living with easy access to all the amenities Niagara Falls has to offer. Whether you're strolling through nearby green spaces or enjoying quick access to the city's attractions, 6035 Belaire Avenue offers comfort, convenience, and value. (id:50886)
RE/MAX Escarpment Golfi Realty Inc.
5th Concession Rd
Bruce Mines, Ontario
This nearly 40 acre hunting and residential building property is ready for your new home and adventures! With a small stream crossing the property and just south of 5th Concession Road near charming and eclectic Bruce Mines on Lake Huron's North Channel, this building location offers privacy, and room to roam, hunt, and explore! Recently surveyed, and available for purchase immediately, the property is about 45 minutes east of Sault Ste. Marie, and 15 minutes west of Thessalon, 2 hours east of Sudbury. Wonderful hunting, fishing, and hiking all within a short drive of this property. Three phase power is available at the road if you require it, and with a mixed hardwood and softwood bush, the property means you will be away from it all. Buyers can build on a nice spot closer to the road, or put in a driveway, and build on the large back area, in absolute solitude! Easy to work with municipality for building permits and the property's rural zoning offers a large variety of uses, including home based businesses! Survey and property diagram is available in our information package. (id:50886)
Royal LePage® Northern Advantage
7 Sarkis Street
Kingsville, Ontario
Introducing Tamam Gardens Twin Villas - Modern Raised Ranch Living! Welcome to these brand new twin villas featuring a sleek raised ranch design with 2 bedrooms and 2 FULL baths. Thoughtfully designed with a modern open-concept layout, these homes offer bright living spaces perfect for today's lifestyle. Located in a newly developed community close to walking trails, shopping, dining, and entertainment, you'll enjoy the best of convenience and comfort. An excellent opportunity at a great affordable price-perfect for first-time buyers, downsizers, or investors. Contact today to customize your home. All interior options are your choice. (id:50886)
Deerbrook Realty Inc.
612 Grey Street Unit# 7
Brantford, Ontario
Perfect for Down-sizers, First-Time Buyers & Investors! Welcome to this bright and tidy 1-bedroom, 1-bathroom condo offering low-maintenance living in a prime central location. The open-concept layout seamlessly combines the living room, dining area, and kitchen, creating a functional and inviting space to relax or entertain. Step outside to your private balcony on the second level—perfect for enjoying morning coffee or evening downtime. Treed yards for leisure time. With in-suite laundry hookups, oversized walk in storage closet an exclusive parking space, and low condo fees that include heat and water (you only pay hydro), this home checks all the boxes for convenience. Located just minutes from shopping, schools, and easy highway access, this condo is ideal for those seeking a move-in ready home or a smart investment property. Don’t miss this opportunity to get into the market with stress-free condo living! (id:50886)
RE/MAX Twin City Realty Inc
16 Welland Street S
Thorold, Ontario
Welcome to this charming 1.5 storey home located in a quiet, family-friendly neighbourhood! The open-concept main floor features a spacious living room, a separate dining room perfect for gatherings, and an eat-in kitchen with ample cupboard space, stylish backsplash, stainless steel gas stove, island, breakfast bar, and a walk-out to the backyard. Convenient main floor laundry adds extra functionality. Upstairs, you'll find a comfortable Primary bedroom and a 4-piece main bathroom. New, low E Argon windows throughout. Enjoy outdoor living in the fully fenced, private backyard complete with raised garden beds and a patio with natural gas hook-up is ideal for entertaining, barbecues, or relaxing evenings. The large 24x21 detached garage/workshop has 60-amp service, 2pc bathroom, separate hot water heater, forced air heating/AC, provides endless possibilities for hobbyists, storage, or additional workspace. It can also be possibly converted into a separate unit/apartment as well. The extra-long driveway accommodates up to 4 vehicles. This home is perfectly located close to schools, parks, scenic trails, the Welland Canal, and all major amenities offering the ideal blend of convenience and tranquillity. (id:50886)
New Era Real Estate
11 Sarkis Street
Kingsville, Ontario
Welcome to Tamam Gardens! Discover this beautiful raised ranch home featuring 2 spacious bedrooms, 2 full baths, and the convenience of main floor laundry. Nestled in a vibrant new community, this home is just steps away from walking trails, shopping, and other key amenities. Priced right and offering excellent value, this is your opportunity to choose all your interior finishes and truly make it your own. Perfect for comfortable, modern living in a sought-after location. (id:50886)
Deerbrook Realty Inc.
400 Champlain Boulevard Unit# 305
Cambridge, Ontario
Step into comfort and charm with this cheerful 2-bedroom, 1-bathroom condo in one of East Galt’s most loved communities! Bright, open, and full of personality, this home makes everyday living feel easy and enjoyable. The spacious living and dining area is bathed in natural light and flows right onto your sunny enclosed balcony—a cozy little hideaway perfect for morning coffee, evening wine, or simply enjoying the tree-lined views no matter the season. The well-equipped kitchen offers plenty of cabinetry, while both bedrooms are roomy and welcoming. A stylish 4-piece bath completes the layout with ease. Conveniences like in-suite laundry, underground parking, and your own storage locker mean you can spend less time worrying about chores and more time enjoying life. The building also offers well-kept amenities for that extra touch of community. And when you’re ready to head out, you’ll find everything close by—shops, transit, trails, and all the essentials. It’s a low-maintenance lifestyle with a friendly, laid-back vibe, in a location that just makes sense. (id:50886)
RE/MAX Twin City Realty Inc.
RE/MAX Twin City Realty Inc. Brokerage-2
117 Pugh Street
Milverton, Ontario
In the time is takes you to get to Milverton you can't get across Kitchener! Its that quick a drive and its TIME TO MOVE IN! Where can you buy a large bungalow for well under 1 million these days?? In Charming Milverton that's where... Only 25 minute quick traffic free drive to KW and Guelph! This 1833.56 sq ft on the main floor beautifully crafted 2-bed, 2-bath bungalow offers the perfect blend of luxury and comfort. As you step inside, you’ll be greeted by the spacious, open-concept layout featuring soaring vaulted ceilings that create an airy, inviting atmosphere and large Foyer. The gourmet kitchen is designed for those who love to entertain, complete with sleek stone surfaces on the large, oversized kitchen island, ideal for preparing meals and gathering with loved ones. The living area is perfect for cosy nights with a fireplace that adds charm to the space and surrounded by large windows making that wall space a show stopper. The primary bedroom provides a peaceful retreat with ample space for relaxation and the luxury ensuite and walk-in closet offer an elevated living experience. From your spacious dining area step out thru your sliding doors onto the expansive covered composite deck which spans nearly the entire back of the house. Covered for year-round enjoyment, it overlooks your fully sodded yard and greenspace, creating a serene outdoor oasis. The thoughtfully designed basement offers endless possibilities, featuring an open-concept space that can easily be transformed into 2-3 additional bedrooms, with a massive Rec room, is already roughed in for a 3rd bath, or add a home office or in-law suite. With its separate walk up entrance to the garage, this space offers privacy and versatility for your family’s needs not to mention fantastic development opportunity for multi family living. This exceptional home is crafted with top-tier materials and upgrades are standard, ensuring quality and longevity. (id:50886)
Coldwell Banker Peter Benninger Realty
76 Boblo Island Boulevard
Amherstburg, Ontario
Discover the Dune Model, a stunning 1,756 sq. ft. ranch-style townhome on beautiful Bois Blanc Island. Thoughtfully designed with luxurious finishes, including quartz countertops, hardwood flooring, and elegant porcelain tile. The open-concept layout is bright and airy, with large windows welcoming natural light. The designer-decorated space features a gourmet kitchen with a walk-in pantry, a serene primary suite with a walk-in closet and spa-like ensuite, and convenient main-floor laundry. A full basement awaits your personal touch. Step outside to a covered rear patio backing onto lush greenspace, where nature and wildlife surround you. Enjoy exclusive access to a marina, beach, and scenic walking trails. Just a 4-minute ferry ride from the mainland in historic Amherstburg, ON, this is island living at its finest! Visit Boisblanccanada.com for more details. ANNUAL FERRY FEE $5500.00. ANNUAL BBHOA FEE $275.00. (id:50886)
RE/MAX Preferred Realty Ltd. - 586
2498 Mainroyal Street
Mississauga, Ontario
Welcome to 2498 Mainroyal St, Mississauga. This charming and welcoming semi-detached home offers exceptional space, comfort, and flexibility for todays growing families. Featuring 3 generously sized bedrooms upstairs. Downstairs, the additional 2 rooms offer flexibility for guests, home offices, or recreational space. This home is thoughtfully designed with an open-concept layout that creates seamless flow from room to room perfect for both daily living and entertaining. Step into a tastefully updated kitchen, complete with modern countertops, a stylish backsplash, and contemporary flooring that extends throughout the main living areas. The home boasts thoughtful upgrades and clean modern finishes that add style without sacrificing warmth. The primary bedroom offers a private walkout to a serene deck, ideal for morning coffee or evening relaxation. You'll also enjoy ample closet space and oversized windows throughout the home, flooding each room with natural light and enhancing the bright, airy feel. Outside, a rare 6-car driveway offers incredible parking convenience perfect for large families or guests. The backyard is a blank canvas ready for you to design your dream outdoor retreat, whether its a garden oasis, a play area, or a modern patio. Well-priced and offered by a motivated seller, this home presents a fantastic opportunity to personalize a spacious, light-filled property in a family-friendly neighbourhood. (id:50886)
Homelife Woodbine Realty Inc.
5 Stockman Crescent
Halton Hills, Ontario
Welcome to your dream home! Nestled on a quiet, family-friendly street in one of the towns most sought-after communities, this beautifully maintained 4-bedroom home is the perfect blend of comfort, style, and entertainment. Step inside to find a large open-concept upgraded kitchen, featuring high-end finishes, modern appliances, a spacious island, and plenty of room for family gatherings or hosting friends. The kitchen flows seamlessly into the expansive family room, complete with built-in speakers, making it the ideal space for movie nights, game days, or casual entertaining. For year-round enjoyment, this home boasts a gorgeous 3-season room perfect for cozy evenings with a wood burning fireplace, lively gatherings, or simply relaxing with a cup of coffee while overlooking the incredible backyard. Step outside and discover your personal paradise! The backyard oasis features a sparkling pool, a relaxing hot tub, and beautifully landscaped spaces designed for both fun and relaxation. Whether you're hosting a summer barbecue or enjoying a quiet evening under the stars, this backyard will be your favorite retreat. Additional highlights include: Spacious bedrooms with plenty of closet space Updated bathrooms Ample natural light throughout Attached garage and additional parking Quiet, safe street perfect for families Close to top-rated schools, parks, and amenities. This home truly has it all location, and lifestyle. Don't miss your chance to make it yours! (id:50886)
Homelife Woodbine Realty Inc.
374 Maplegrove Avenue
Bradford West Gwillimbury, Ontario
Welcome to this Spacious 3 Bedroom 1.5 Bathroom Semi-Detached home within Quick Walking Distance to the Public Elementary School and Luxury & Fuller Heights Park. The Main Floor Features a 2 Piece Bath, Entry Closet, a Large Living Room with a Walk Out to the Backyard and Open to the Dining Room. The Kitchen Features Shaker Door Cabinets with a Backsplash and Breakfast Area with a Side Door Walkout. The Primary Bedroom Features a Walk Out to the Upper Covered Balcony, Large Double Closet and a Semi-Ensuite Bathroom. Another 2 Nice Size Bedrooms for the Kids or Office Space. The Backyard is Fully Fenced with Mature Trees for added Privacy and Enjoyable Outdoor Living. The Basement is Finished for Added Living Space. This Home is a Great Starter Home with Easy Access to the 400 and GO Transit and Close to Many Shops and Restaurants. (id:50886)
Century 21 Heritage Group Ltd.
247 Knapton Drive
Newmarket, Ontario
***Welcome To 247 Knapton Dr *** A Stunning 3-Bedroom, 4-Bathroom Detached 2-Storey In Newmarket's Woodland Hills. This Bright, Well-Maintained Home Blends Modern Elegance And Practicality, Offering Great Value In Todays Buyers Market. Finished walk out basement with 3pc bathroom. Conveniently located near schools, parks, Upper Canada Mall, Newmarket GO station, Walmart, Costco, Home Depot, dining, Silver City and highways 404/400. Don't Miss The Chance To Make This Your New Dream Home! (id:50886)
RE/MAX West Realty Inc.

