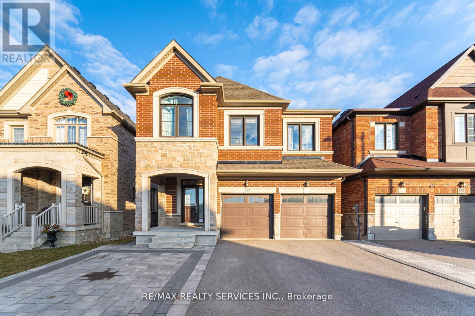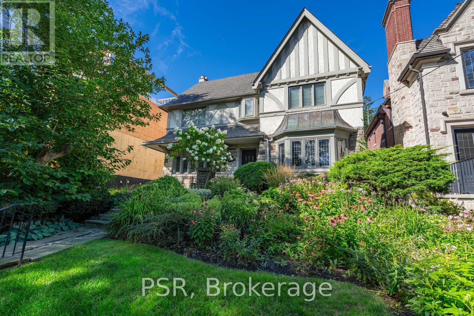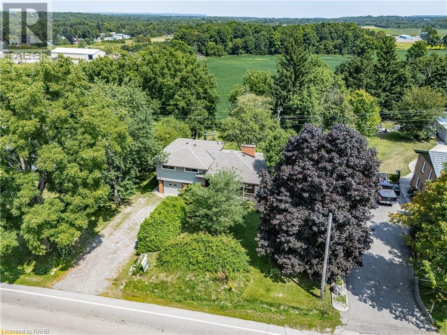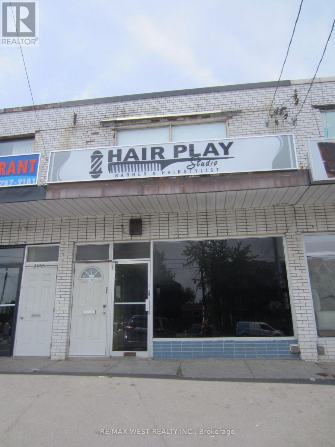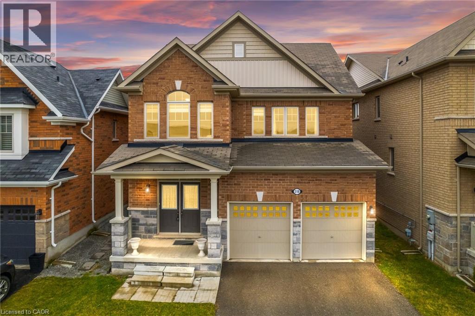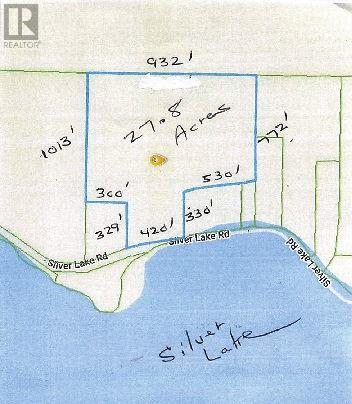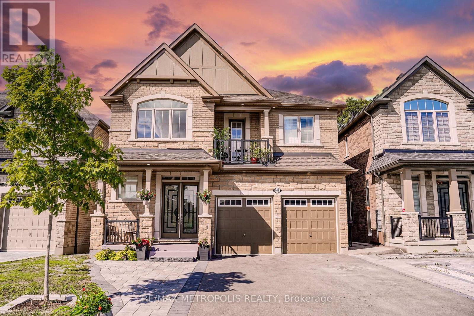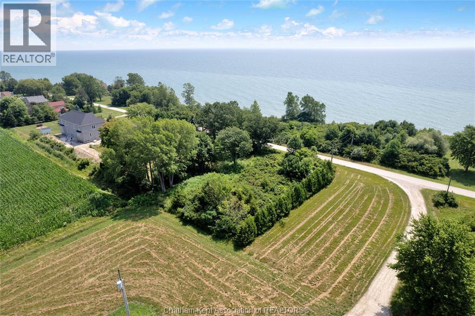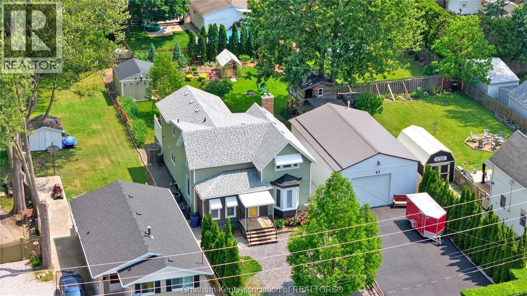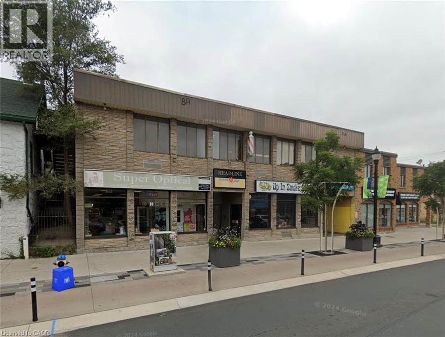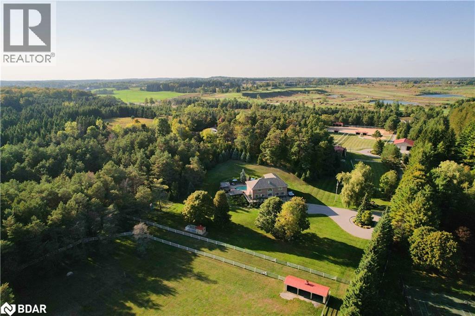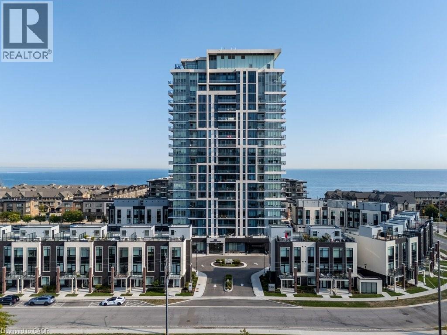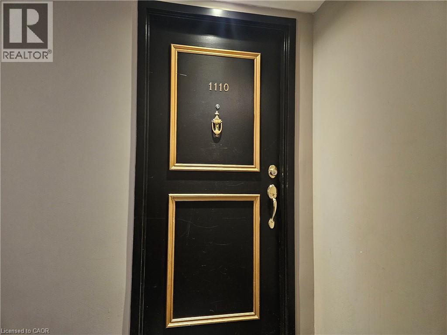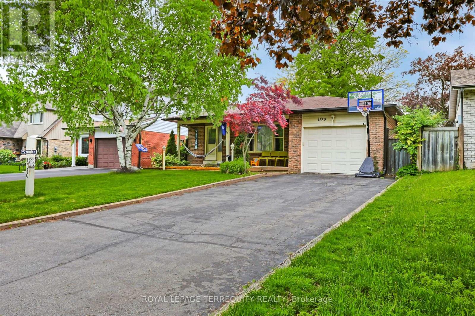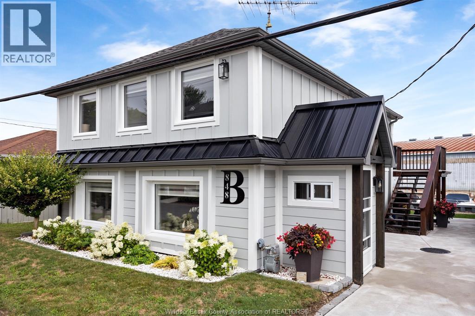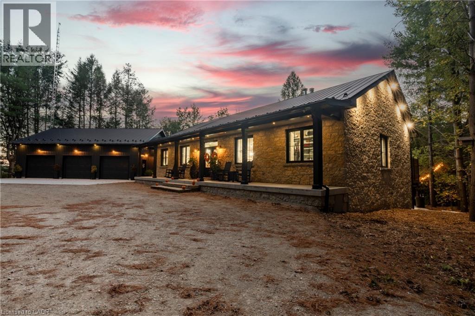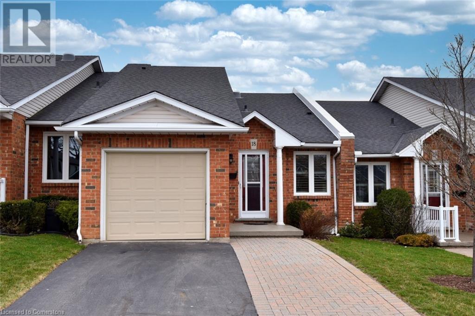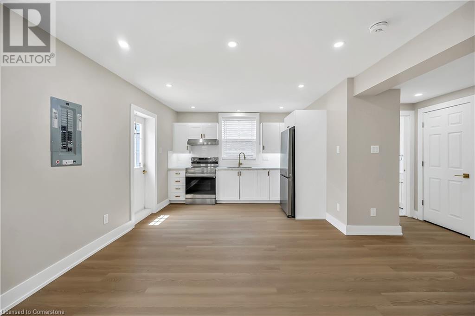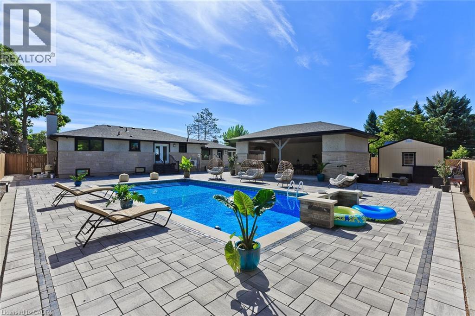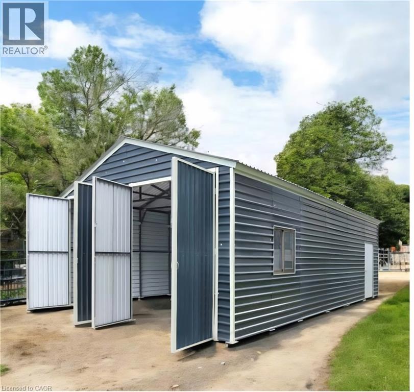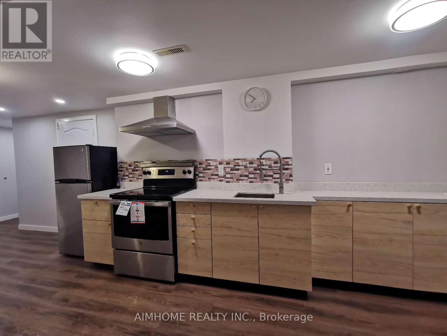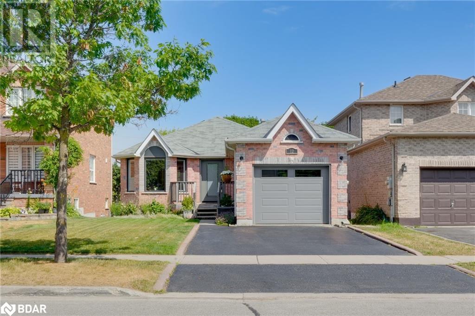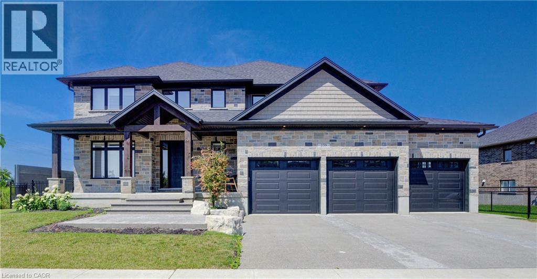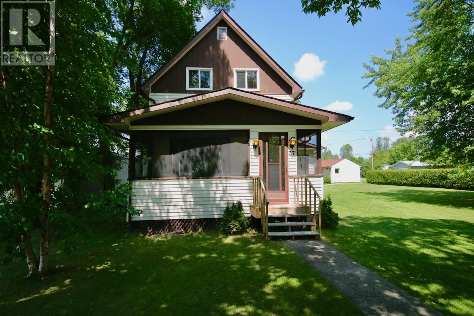132 Meadow Vista Crescent
East Gwillimbury, Ontario
Don't Miss This upgraded 4+2 Bedroom Detached Home in Desirable Holland Landing! Approx. 2300 Sq. Ft. as per MPAC. Bright Open-Concept Layout with Eat-in Kitchen & Walkout to Deck, Separate Living & Dining, and Main Floor Laundry. 4 Bedrooms Upstairs with 3 Full Baths - Perfect for Large Families. Finished Walkout Basement with 2 Bedrooms, Kitchen, Full Bath & Rec Room - Ideal for In-Law Suite or Income Potential. No Carpet Throughout. Extended Interlock Driveway. Close to Schools, Parks, GO Station, Hwy 404 & 400. (id:50886)
RE/MAX Realty Services Inc.
164 Forest Hill Road
Toronto, Ontario
Charming Tudor residence on one of the best blocks in Forest Hill! This distinguished home features a spacious kitchen, a main floor family room with walkout to a beautiful garden and pool. The primary suite includes a marble ensuite, complemented by two additional baths on the second level. Ideally located near UCC & BSS, this property also offers a generous lot and exceptional potential for builders to create a dream home in one of Torontos most prestigious neighbourhoods. (id:50886)
Psr
1352 Centre Road
Carlisle, Ontario
Located in sought after Carlisle this picturesque property combines a tranquil rural retreat with the conveniences of nearby amenities. Lovingly cared for (ONE owner home), structurally sound & with a functional floor plan, this home presents a perfect canvas for your creative vision. Spacious 1488 sq ft 4 level side split features a living room with a large picture window & a fireplace insert, separate dining room & eat-in kitchen. 3 spacious bedrooms, primary with double closets. For those that work from home there is a main floor den. Conveniently located at the back door is a 2pce bath. On the lower level is a huge rec room with a wood burning fireplace. Extended single car garage has an inside entry. Mature tiered backyard has views across open farmland to forested areas. Plenty of room for kids & pets to play. Whether you're seeking a peaceful country retreat or a home for your extended family this property presents endless possibilities. For the golfers, Dragon Fire & Carlisle Golf & Country Clubs are just around the corner. Equestrian lovers, Flamborough is home to an abundance of horse facilities. Library, arena & baseball diamonds are just minutes down the road. Easy commute to many centres of Commerce (Toronto to London) and just a short drive to major highways and GO Trains (Milton & Burlington). Home inspection Report available. Don't miss out on this opportunity!!! (id:50886)
Keller Williams Edge Realty
2444 Dufferin Street
Toronto, Ontario
Versatile commercial/residential investment opportunity in a prime area near a major intersection. This corner has great road exposure with excellent signage potential and has long term tenants willing to stay. The main level features a commercial retail store w/ large basement office/storage space and 2-pc bathroom. There is one other self-contained 2-bedroom apartment above with 3-pc bathroom. Near public transit, LRT Eglinton Crosstown West Extension and Yorkdale Mall. (id:50886)
RE/MAX West Realty Inc.
318 Concession 3 Road
Niagara-On-The-Lake, Ontario
LIKE NEW, PREMIUM UPGRADES, PREMIUM LOT! Situated in the serene community of St. David’s, just minutes from picturesque downtown Niagara-on-the-Lake, this stunning all-brick home offers the perfect blend of luxury, comfort, and convenience. Set on a premium lot with premium upgrades fronting onto scenic vineyards, it provides a peaceful, country-like feel while being close to top wineries, trails, & restaurants. This home has been rarely lived in (like new!). Inside, the gourmet kitchen is a true showpiece, featuring updated cabinetry and an open-concept design that flows seamlessly into the spacious great room—perfect for entertaining. Updated hard surface floors throughout both levels. Upstairs, the primary suite offers a private retreat with a luxurious ensuite, complete with double sinks, a separate shower, and a relaxing soaker tub. Two additional generously sized bedrooms overlook the vineyards along with an updated 4 pc bathroom, featuring modern tile and a new vanity. A convenient second-floor laundry room adds to the home’s thoughtful layout. With many upgrades, including contemporary finishes and strip lighting in all bathrooms and powder rooms, this meticulously maintained home is truly move-in ready. Experience the best of wine country living with golf courses, wineries, and everyday amenities just minutes away! (id:50886)
Right At Home Realty
260 Silver Lake Road
Silver Water, Ontario
Silver Lake Road 27.8 acres with 420 feet of road frontage and about 100 feet of water frontage. Forested property with culvert and entrance installed. Year round access and hydro at the lot line. Fifth wheel 29 feet Jayco Eagle negotiable as an extra. Taxes $463.39. $159,000 (1675) (id:50886)
Manitoulin Realty Inc.
141 Auckland Drive
Whitby, Ontario
Welcome to this stunning 4+2 bedroom home with custom finishes in one of Whitby's most sought-after neighbourhoods. Designed for elegance and function, this rare property features three full kitchens, a walkout with a fully finished basement, and versatile space ideal for large or multi-generational families. Inside, enjoy bright open living areas with upgraded California shutters and pot lights throughout, sleek finishes, and custom wardrobe closets for style and organization. The thoughtful layout makes entertaining effortless while providing comfort and privacy for daily living. The finished basement with a separate entrance includes its own kitchen and living space perfect for extended family. Step outside to your private retreat, complete with a custom-built pergola and gazebo, ideal for backyard dining and entertaining. Close to schools, parks, shopping, and transit, this property offers the perfect blend of luxury, convenience, and lifestyle. Don't miss your chance to call 141 Auckland Drive home! (id:50886)
RE/MAX Metropolis Realty
1281 Bluff Line
Wheatley, Ontario
Opportunity awaits with this 0.348-acre treed parcel located just a short walk from the shores of Lake Erie. Nestled in a quiet and natural setting, this property offers peace and privacy, surrounded by mature trees and the sounds of nature. Whether you’re seeking a quiet place to enjoy the outdoors or an affordable piece of land close to the lake, this could be the perfect fit. Please note: due to existing regulations from the Lower Thames Valley Conservation Authority, this parcel is not currently eligible for development or construction. However, it presents a unique opportunity for nature enjoyment, or long-term holding. Buyer to verify all uses and restrictions with the appropriate authorities. Property is being sold in as is condition with no representation or warranties. (id:50886)
Royal LePage Peifer Realty Brokerage
61 Delaware Avenue
Chatham, Ontario
YOU WILL NOT FIND A BETTER VALUE THAN THIS!! Welcome to this meticulously maintained and extensively renovated two-storey home, bursting with historic farmhouse charm and nestled in a peaceful, park-like setting. Set on a generously sized, over 200' deep lot, this spacious 4-bedroom, 2-bathroom property offers a rare combination of timeless character and thoughtful modern upgrades. The bright, open layout is filled with natural light and features a harmonious blend of original charm and contemporary design. Large garden doors lead to an expansive composite deck. A true standout feature is the brand-new 24’x40’ gas-heated workshop, designed with versatility in mind. With oversized garage doors at both the front and back, it offers convenient drive-through access—ideal for projects, hobby vehicles or even a home-based business. Outside, the beautifully landscaped yard feels like your own private retreat. Mature trees provide shade and privacy, while a hot tub under a covered gazebo invites relaxation in every season. An amazing 12’x16’ treehouse adds adventure for the kids, and a fully functional greenhouse allows for year-round gardening. A matching 12’x16’ shed provides ample storage for outdoor tools and equipment. Roof (2022), furnace & A/C (2015), all newer double hung windows throughout. A truly unique property that must be seen to be fully appreciated. Check out the virtual tour! (id:50886)
Royal LePage Peifer Realty (Dresden)
89 King Street N Unit# 5
Waterloo, Ontario
Prime Uptown Waterloo Sublease Opportunity: Move-In Ready 967 sq ft Commercial Space. This second-floor location on King Street North offers exceptional visibility and accessibility, situated in a high-traffic AAA location among downtown shopping, near the University of Waterloo and Wilfrid Laurier University, and public transportation. Previously operating as an aesthetic services salon (waxing, nails, Botox), the space is immediately available and move-in ready. Features include ample front and rear parking, and a low monthly gross rent of $2346.29 (TMI included) + HST, totaling $2651.31, which covers all utilities (hydro, water, heating/AC). This space is ideal for AAA tenants seeking a long-term lease. Immediate possession is available. (id:50886)
RE/MAX Twin City Realty Inc.
419 Goodwood Rd Road
Uxbridge, Ontario
Enjoy sophisticated luxury on 10 private acres at this equestrian estate featuring abundant light, circular stair, crown molding, premium finishes, laundry on two levels, and heated floors in bathrooms, kitchen, and office. The spacious principal bedroom opens to a jaw-dropping opulent dressing room with illuminated cabinets and quartz top island. Principal ensuite includes dual shower, tulip tub, and two vanities. Guest rooms share access to dual-vanity ensuite with Jacuzzi and glass shower. Fourth bedroom / office is drenched in natural light and has custom cabinetry with one-piece maple countertop. Enjoy a chefs kitchen with WOLF range, indoor BBQ, steamer, double wall ovens, Big Chill appliances, and reverse osmosis tap. The massive dining room showcases a floor-to-ceiling wine wall; living area features coffered ceiling and wood fireplace with an adjacent great room boasting 17 ceiling. Lower level boasts a huge rec room, cedar-walled sauna, massive storage and mud rooms, dog wash station, and access to a 3-car heated garage with epoxy floors. Spa-like outdoor space has heated saltwater pool, outdoor shower, cabana, 6-person hot tub, and wraparound deck with glass rail & Duradeck floor. This haven for equestrians and outdoor enthusiasts has direct access to kms of trails. The four-stall barn includes tack room and frost free water tap. Horses can shelter in fan-equipped run-in sheds or enjoy one of 6 grass paddocks, sand ring, or round pen, all surrounded by FLEX fencing and electric braid. Never break trough ice again, with frost-free watering posts. Equipment can be stored in the huge drive shed with 11 foot doors, loft, and hay storage. Property has several perennial gardens, an aromatic retreat garden overlooking the North paddocks, all of which have auto sprinklers and landscape lighting. Enjoy ultimate privacy with the towering trees surrounding the property and with remote control entry gate and CCTV cameras. More details in attached Brochure. (id:50886)
Engel & Volkers Barrie Brokerage
385 Winston Road Unit# 1402
Grimsby, Ontario
LOVE THE LAKESIDE LIVING! Feel the vibrant Grimsby-On-The-Lake lifestyle as you enjoy the fresh breezes. Breathtaking views of the lake, Niagara Escarpment and picturesque sunsets! Steps to the lake, trails, many shops & restaurants with Hwy access right off the road. Rare corner unit offers 2 balconies, facing south and west. Floor to ceiling windows to let that sunshine pour in. 2 Bedrooms & 2 Bathrooms with nearly 1,000sq ft of living space. Gleaming floors and counters, modern finishes and many updates throughout. Be amazed as you step into the open kitchen and living room, seeing blue skies and blue waters. Master bedroom offers a private ensuite as the 2nd bedroom is spacious enough for your larger furniture. Stackable laundry in unit, 1 Parking & 1 Locker space. Stylish building that offers so much: 24hr concierge, stunning rooftop patio/BBQ lounge and party room, fitness and yoga rooms & dog spa. You'll fall in love with YOUR next home! (id:50886)
Royal LePage State Realty Inc.
135 James Street S Unit# 1110
Hamilton, Ontario
Welcome to Unit 1110 at Chateau Royale, a spacious 2-bedroom plus large den, 2-bathroom condo offering approximately 968 sq ft of bright, open-concept living space in downtown Hamilton. This well-maintained unit features floor-to-ceiling windows, a Juliette balcony, in-suite laundry, and includes heat and water in the rent (tenant responsible for hydro). Building amenities include a 24-hour concierge, fitness centre, rooftop terrace with BBQ area, party room, sauna, and visitor parking. Located steps from St. Joseph’s Hospital, Hunter GO Station, shopping, dining, and public transit, this unit offers urban convenience at its best. Available immediately; no parking included. Tenant to provide rental application, credit report, proof of income, and references. (id:50886)
1st Sunshine Realty Inc.
1170 Trillium Court
Oshawa, Ontario
Elegant Family Home in One of Oshawas Finest Neighbourhoods Nestled on a mature, tree-lined this beautifully updated family home offers a perfect blend of luxury, comfort, and modern elegance. Located in one of Oshawa's most sought-after neighbourhoods, the home boasts multiple indoor and outdoor entertaining spaces, ideal for both everyday living and special occasions. The main foor features large windows that fll the space with natural light, along with a seamless for to a spacious backyard deck and yard perfect for summer gatherings. The open concept kitchen overlooks a formal sitting area with a cozy wood-burning fireplace and provides a second walkout to the deck. Plank and slate flooring run throughout the main level convenient 2-piece powder room. Upstairs, you'll find generously sized bedrooms, including a primary suite complete with a luxurious 4-piece bath. Two additional bedrooms feature hardwood flooring and bright, windows, and are serviced by a stylish 4-piece main bathroom. A 4th bedroom is located on the third floor, offering added flexibility for a growing family or home office needs. (id:50886)
Royal LePage Terrequity Realty
848 Cedar Island Drive
Kingsville, Ontario
Dreaming of a waterfront lifestyle in one of Kingsville’s most charming beachside communities? Welcome to Cedar Island, a truly special place where laid-back vibes meet natural beauty, and life slows down in the best way. This completely renovated gem sits right on the canal, giving you direct access to Lake Erie and the serene Cedar Creek watershed. Whether you're cruising in your boat (docked in your own backyard!), paddleboarding through peaceful waters, or simply soaking in the sunset from your deck, this is the lifestyle you've been waiting for. Located on a quiet street surrounded, this home has been fully transformed by the current owners. Major renos inside & out include new windows & doors, gorgeous flooring throughout, Hardiboard exterior, upgraded plumbing & electrical, fresh fencing & a new driveway. Inside, the open-concept main flr was thoughtfully redesigned to maximize light and flow. The stylish Kitchen features modern cabinetry, stone counters, S/S appliances & a large island for gathering. Updated Baths, new lighting, and a calm, coastal-inspired color palette complete the interior. Outside, enjoy your own private oasis with large shed & a workshop for storage or hobbies, a solid steel break wall for peace of mind, and beach rights to the area’s beautiful white sandy shores. Just a short stroll to Cedar Beach Yacht Club & steps from the beach, you’ll love the unique charm & character of this tight-knit island community. (id:50886)
RE/MAX Capital Diamond Realty
7404 Wellington Road 11
Drayton, Ontario
Escape to your private sanctuary on 6.2 acres of picturesque, forested land, perfect for those seeking a blend of luxury and nature. This stunning property offers 4 spacious bedrooms and 3 full bathrooms, providing comfort and elegance for the entire family. The luxurious primary suite includes a walk-out deck straight to a hot tub, walk in closet, and a spa-like ensuite bathroom, offering the ultimate relaxation experience. The heart of the home is the fully custom kitchen, designed with high-end finishes, modern appliances, and plenty of space for entertaining. Large windows flood the open-concept living and dining area with natural light, giving you stunning views of the natural surroundings. The walk-out basement offers endless possibilities. Enjoy cozy evenings by the fireplace in the beautiful living room, host friends in the billiards room, or stay active in your personal gym. Two additional bedrooms, Two bonus rooms and ample storage make this lower level a true extension of the home. Step outside to explore the beautifully forested property featuring trails ideal for walking or hiking. Relax by the peaceful natural pond or enjoy the two expansive decks, perfect for outdoor dining and gatherings. This property is a true haven for nature lovers, offering serene privacy without sacrificing modern conveniences. With a property like this, your dream lifestyle awaits! (id:50886)
Revel Realty Inc.
60 Rice Avenue Unit# 18
Hamilton, Ontario
Wonderful downsize opportunity in a warm, friendly and safe complex of bungalow townhouses on the West Mountain. Lovely updated white eat in kitchen that opens to living room/dining room combo with vaulted ceiling, hardwood floors , skylight and sliding doors that lead to private deck. Primary bedroom has custom built in cabinetry plus double closets and ensuite privilege with jetted bathtub & separate shower. Finished basement offers family room with gas fireplace, 2 bedrooms and a lovely 4 piece bath. This sought after complex is close to healthcare, parks, bus routes, shopping and highway access. (id:50886)
Royal LePage State Realty Inc.
1466 Main Street E Unit# Upper 2
Hamilton, Ontario
Welcome to 1466 Main St E Unit 2! One bedroom unit available, newly renovated cute and cozy unit featuring modern and tasteful finishings. Private rear balcony. In suite laundry! Vacant with quick possession available. Fantastic and convenient East Hamilton location, walking distance to most amenities. Credit Check, rental application, tenant insurance, no pets, non smoking. (id:50886)
RE/MAX Escarpment Realty Inc.
214 Ashford Drive
Barrie, Ontario
A Storybook Oasis in the Heart of the City. Once in a while, a property comes along that feels less like a house and more like a dream. 214 Ashford Drive, almost 2500 sqft of living space, is exactly that where every detail whispers luxury and family memories are waiting to be made.This fully renovated bungalow showcases over $600,000 in upgrades. Sunlight streams through new windows and doors, illuminating Italian porcelain, wide-plank hardwood, and a custom wood kitchen with quartz counters and premium appliances. Two main-floor bedrooms feature private ensuites, plus a powder room for guests. A separate entrance leads to a stunning in-law suite with two bedrooms, luxury bath, and a full second kitchen perfect for extended family or rental income.Step outside to a 100x150 ft resort-style lot. At its center, a 40 x 20 massive pool with 8-foot deep end and professional equipment sparkles under the sun. Beside it, a 600+ sq. ft. pavilion boasts appliances, a Bose sound system, and a 75 outdoor TV ideal for lazy afternoons or unforgettable gatherings.The grounds impress with a 7,000 sq. ft. interlock driveway for 8+ cars, a 25 x 16 storage building, 20 x 16 heated/insulated shed, lush landscaping, sprinkler system, and a secure fence ensuring privacy. Every upgrade has been thoughtfully added roof, soffits, limestone veneer, Lennox furnace, A/C, tankless water heater, central vacuum, and more offering comfort and peace of mind.Tucked in South East Barrie, you're minutes from schools, parks, shopping, the library, and the GO Train convenience meets community in a family-friendly setting.More than a home, this is a private resort, family retreat, and investment opportunity in one. Why drive to a cottage when you can live it daily?214 Ashford Drive isn't just a place to live it's where you dream, entertain, and belong. Your oasis is waiting. (id:50886)
Sutton Group Realty Systems
352 Mcdowell Road E
Simcoe, Ontario
Workshop or storage sheds available for lease. Owner will build 5 inch concrete pad and structure. There is a shared washroom and shower facility on site. Dimensions 20x 30ft Aprox 600sqft. 9 ft hight (id:50886)
Van Londersele Real Estate Brokerage Ltd.
17 Boticelli Way
Vaughan, Ontario
Gorgeous One Bed Basement Unit With Sep Side Entrance To Basement In Vellore Village. Open Concept Kitchen, And Living Room Area With Walk-In Closet, Ensuite Bathroom And Own Laundry. Partly Furnished As Photos Show. A Great Location In Vaughan. Easy Access To Hwy 400, Transit, Restaurants, Retail And More! One Driveway Parking Spot Included. Suits One Person Or Couple. No Pets. Tenant Pays 25% Utilities ** (id:50886)
Aimhome Realty Inc.
12 Dunnett Drive
Barrie, Ontario
Beautifully Updated Bungalow in Sought-After Ardagh Bluffs! Welcome to this meticulously maintained bungalow in one of Barrie’s most desirable neighbourhoods—Ardagh Bluffs. With stylish upgrades, flexible living spaces, and an ideal location, this home is perfect for those seeking the ease of single-floor living with room to grow, work, and entertain. The modern kitchen features a walkout to a private deck overlooking the beautifully landscaped yard, complete with an irrigation system. Updated bathrooms and tasteful finishes throughout add a fresh, contemporary feel to the home. Offering 2+1 bedrooms and 2 full baths, the layout is both functional and versatile. The walk-out basement includes a bright in-law suite with its own bedroom and a dedicated office—perfect for multi-generational living, guests, or a private workspace. You'll also find an updated laundry room and plenty of storage throughout. The finished, climate-controlled garage adds another layer of flexibility. Whether you need a home gym, creative studio, or a professional space for a home-based business, this area delivers—and can easily be converted back to a traditional garage if desired. With 1865 square feet of finished living space, this home offers generous room to live, work, and relax in comfort. Located close to parks, trails, schools, and essential amenities, this property combines lifestyle and location in one outstanding package. Don't miss this rare opportunity—schedule your private showing today! (id:50886)
Keller Williams Experience Realty Brokerage
259 Timber Trail Road
Elmira, Ontario
This newly built, luxurious home offers almost 5,000 sqft of meticulously designed living space, located in the serene small town of Elmira, just outside the city. Situated on a stunning double lot that backs onto a tranquil pond, the property is fully fenced with wrought iron gates, providing both privacy ad elegance. The gourmet eat-in kitchen features enough space for a large harvest table, gorgeous quartz countertops. large island with seating, gas stove, a spacious walk-in pantry, and is complemented by a wet bar with honed granite and reverse osmosis for ultimate water quality. The main floor also includes a private home office space, and a cozy gas fireplace, while the grand foyer and living room boast soaring 18-foot ceilings, creating an open and inviting atmosphere. The oversized mudroom possesses plenty of hooks and cubbies for all your outdoor wear and storage. The expansive laundry room features ample cupboards. drying bar, sink and counter space. to ensure everyday convenience. Three sets of sliding doors lead to a covered patio with glass railings, perfect for entertaining and relaxing with a gas hookup for your BBQ. Upstairs, the home offers four generous bedrooms, including a primary suite with luxurious ensuite and a large walk-in closet, as well as two additional full bathrooms. The fully finished basement provides in-law potential with a wet bar, 5th bedroom, 2pc bathroom, large, finished storage room, and a separate entrance leading from the stairs to the triple car garage which offers an extra bay with access to the backyard. California shutters and custom blinds throughout add a sophisticated touch. The exposed aggregate driveway stamped concrete steps leading to the front porch, and armor stone accents elevate the exterior, making this home an absolute standout. (id:50886)
RE/MAX Solid Gold Realty (Ii) Ltd.
37 Jessie St
Emo, Ontario
Welcoming family home in the core of Emo. This great home sits on a grand lot that overlooks the river and the pristine park with splash pad, which is just one reason this a fantastic family home. Comforting cedar hedges and spectacular shade trees offer privacy, while offering the convenience of being just a few steps away from the business core of downtown Emo. You can watch the water calmly flow by in the comfort of the screened verandah. The main level offers an eat-in kitchen, formal dining, seperate family and living rooms, one bedroom and a bathroom. The second level has two more bedrooms and another bathroom. The basement has a large rec-room and storage rooms. There is also a detached garage to keep the toys or vehicle out of the weather. (id:50886)
Century 21 Northern Choice Realty Ltd.

