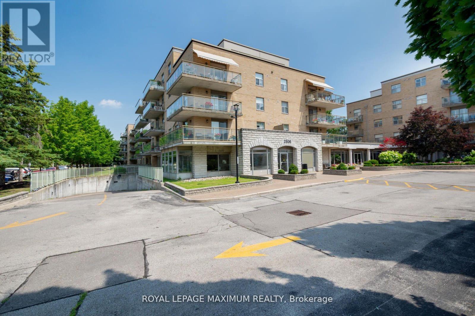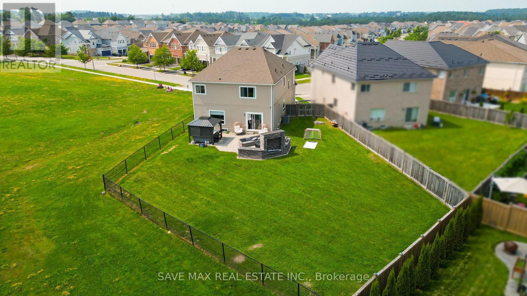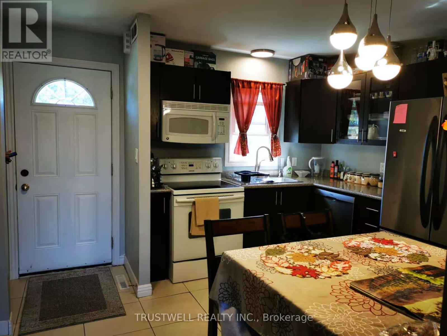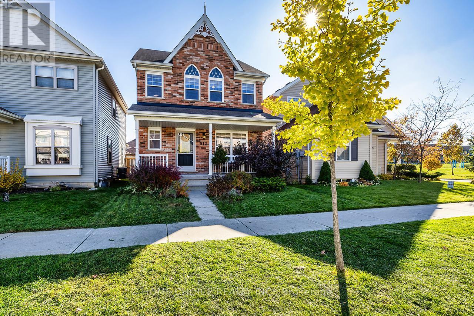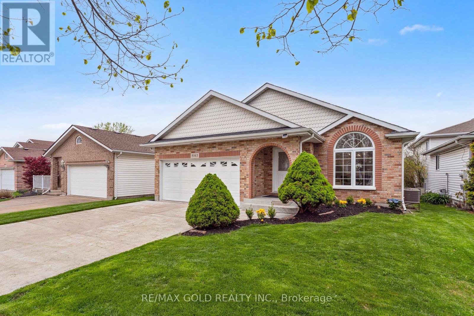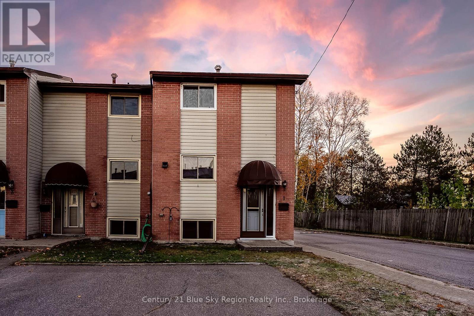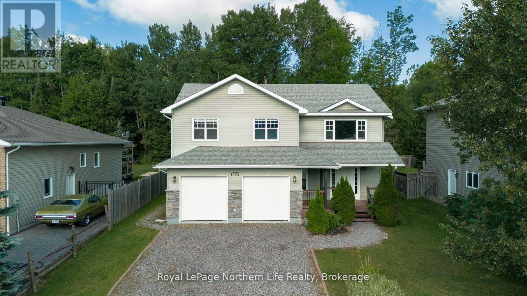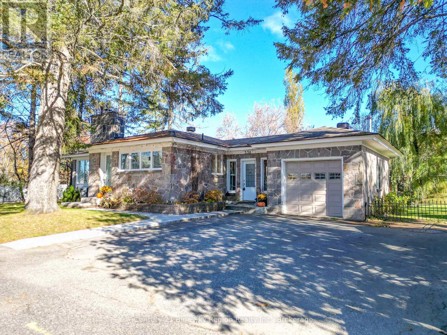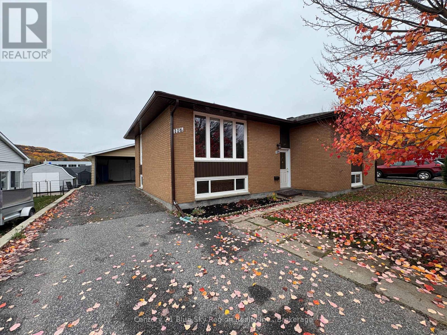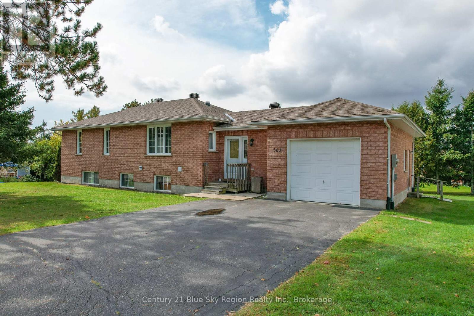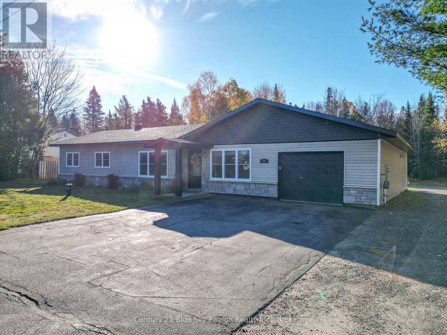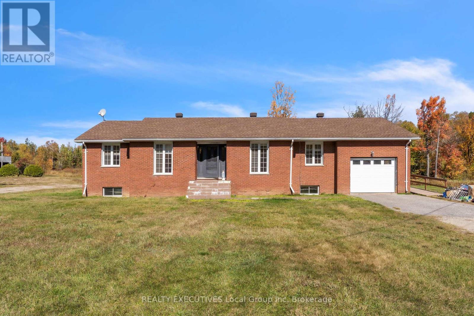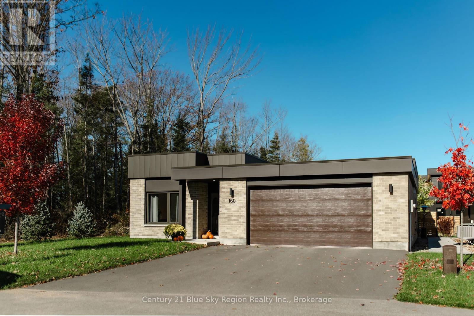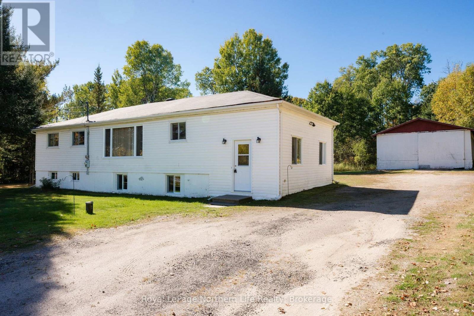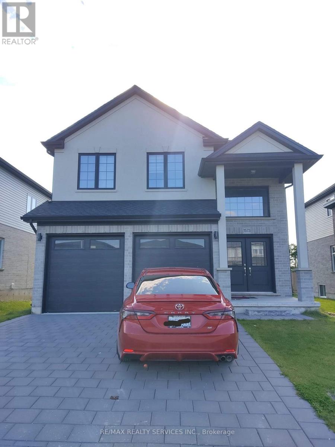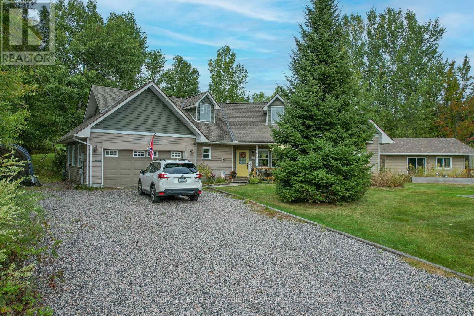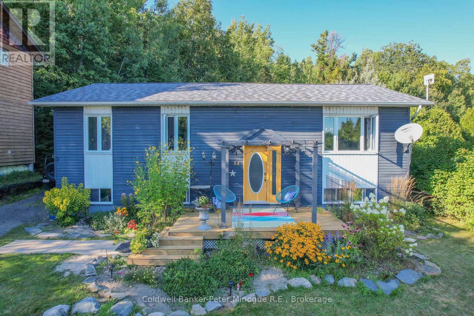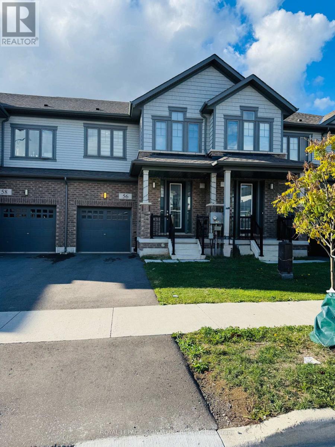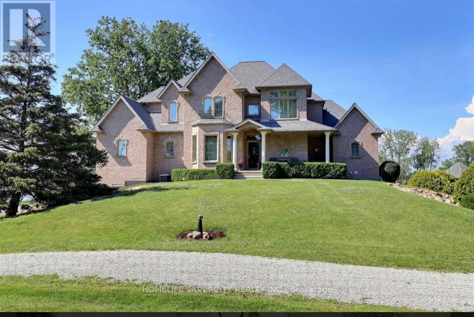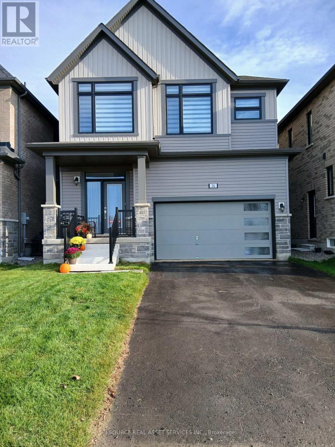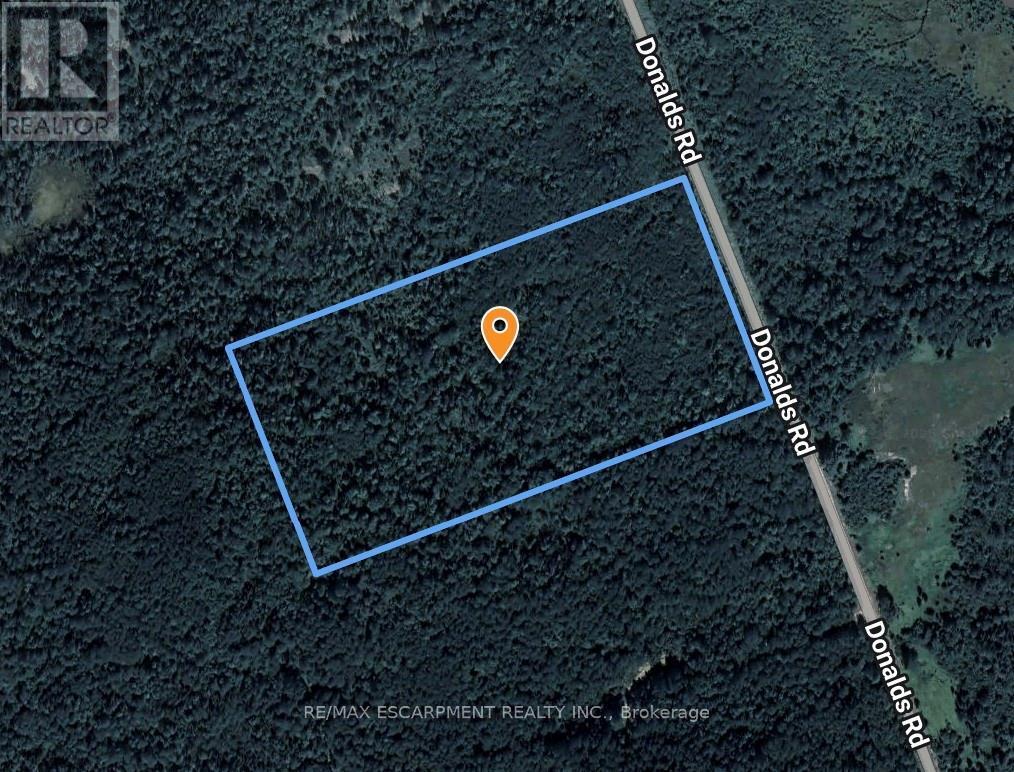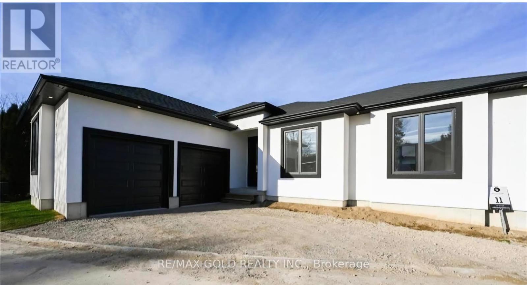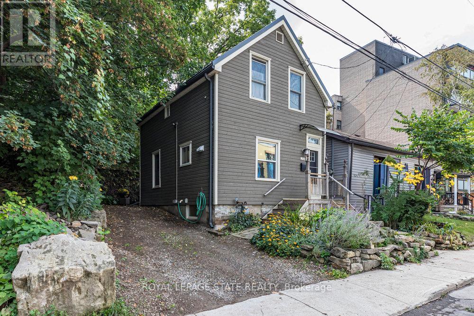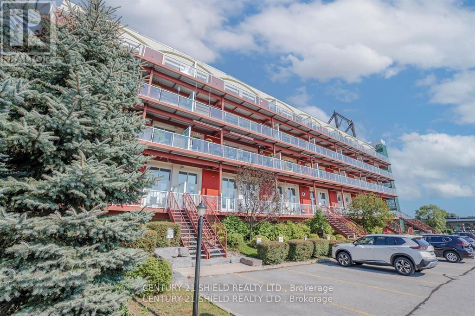408 - 2506 Rutherford Road
Vaughan, Ontario
Client Remarks\\\\ Experience the epitome of living at Villa Giardino! \\\\ This sought-after 1,010 sf corner unit offers a sunrise-filled open kitchen \\\\ a sunlit living room with balcony access \\\\ 2 beds, 2 bathrooms \\\\ in-unit laundry \\\\Maintenance includes all utilities \\\\ Close to Cortellucci Hospital, Vaughan Mills, and grocery stores \\\\ Enjoy great management, a clean building, and ample visitor parking \\\\ Indulge in a weekday morning espresso at the lobby coffee bar! \\\\ Onsite amenities include a Hair Salon, Library, Grocery Store, Espresso Bar, Games Room, and Weekly Bus Service \\\\ Your perfect blend of comfort and community is here! \\\" (id:50886)
Royal LePage Maximum Realty
416 Tansley Street
Shelburne, Ontario
Welcome to Amazing Detach on a Huge Pie Shape 10,042.72 ft (0.231 ac) LOT, With 3277 Above Grade Sqft .a stunning 2-storey detached home featuring 4+3 bedrooms and 4+1 bathrooms, perfect for large or multi-generational families. From the moment you step inside, you'll be impressed by the elegant hardwood flooring and custom millwork throughout the main and second floors. The chefs kitchen boasts a spacious centre island, stainless steel appliances, and a walkout to a beautifully landscaped backyard with no neighbours behind, complete with an outdoor Custom BBQ & media area, and hot tub ideal for entertaining. The main floor also offers a cozy den, perfect for a home office. Upstairs, the primary retreat features a massive walk-in closet and luxurious 5-piece ensuite, with additional bedrooms including a private ensuite and a Jack and Jill bathroom, plus a family room and convenient laundry space. The fully finished basement includes two separate staircases, a 2-bedroom in-law suite with its own kitchen, living room, laundry, and an additional office space currently used as a bedroom. This exceptional home blends comfort, function, and style, truly your forever home. Mins to Plaza with Foodland , Mcdonalds , No Frills , Tim HOrtons , Dollarama & all other amenities. DO not Miss !! (id:50886)
Save Max Real Estate Inc.
26 - 131 Rockwood Avenue
St. Catharines, Ontario
**THIS HOME IS SITUATED IN THE FAMOUS SOUGHT AFTER SECORD WOODS WONDERFUL NEIGHBOURHOOD. IT IS PERFECT TO RAISE A FAMILY, GREAT FOR WALKS & JOGS**UNIT BACKS ONTO PIC LEESON PARK** IT IS WALKING DISTANCE TO THE WELLAND CANAL PARKWAY, TRAILS & ST CATH MUSEUM**HOME IS FULLY MAINTAINED AND READY FOR RELAXATION AND UNWINDING, ENJOYING NIAGARAS GREAT WONDERS, CULTURES, BEAUTY, WORLD CLASS WINERIES AND FINE DININGS. THE FAMOUS PEN CENTRE AND THE OUTLET COLLECTION MALL IS 7 MINUTES AWAY IN THE OPPOSITE DIRECTION OF EACH OTHER. THERE IS EASY ACCESS TO HWY 406, QEW AND PUBLIC TRANSIT****HOME HAS A FUNCTIONAL LAYOUT:MAIN FLOOR:COZY EAT IN KITCHEN HAS A PICTURE WINDOW AND DOUBLE STAINLESS SINK, AMPLE CUPBOARD SPACE, BUILT IN SHELVING AND BEAUTIFULLY UPDATED LIGHT FIXTURES(2020). WARM INVITING LIVING/DINING ROOM (REMOTE LIGHTING FEATURE) WITH WALKOUT TO A BEAUTIFUL FENCED BACKYARD (2019)**GARDEN BEDS IN THE BACKYARD FOR THE AVID GARDENER WISHING TO GROW THEIR FAVOURITE FLOWERS &/OR VEGGIES, SOME PERENNIALS** THE BACKYARD IS PERFECT FOR FAMILY BARBEQUES,GAMES OR JUST STAR GAZING AND ALSO FEATURES A LARGE RETRACTABLE COVERED PERGOLA(2024).SECOND FLOOR:SPACIOUS MASTER BEDROOM WITH TWO DOUBLE CLOSETS (HIS/HERS) AND TWO SETS OF WINDOWS FOR PLENTY OF NATURAL LIGHT, TWO SETS OF REMOTE FANS WITH LIGHT FEATURES**SECOND BEDROOM WITH WINDOW AND BUILT IN SHELVING AND CLOSET**4 PIECE BATHROOM WITH WINDOW FOR FRESH AIR UPDATED VANITY SINK (2024)**NOTE THIS WAS ORIGINALLY A 3 BEDROOM UNIT WHICH CAN BE CONVERTED BACK FROM A 2 BEDROOM**BASEMENT:**AN IMMACULATELY FINISHED BASEMENT(2019) WITH HUGE FAMILY ROOM, WINDOWS AND STORAGE CLOSET**SPACIOUS 2 PIECE BATHROOM**UTILITY/LAUNDRY ROOM WITH STACKED WASHER AND DRYER GIVES TOTAL LIVING SPACE OF 1182 SQUARE FEET.VERY REASONABLE CONDO FEES THAT COVERS SNOW REMOVAL, EXTERIOR REPAIRS AND MAINTENANCE, PARKING, WATER AND OTHERS SO YOU CAN RELAX AND BE HAPPY TO BE HOME.OFFERS WELCOME ANYTIME, THANK YOU FOR SHOWING OUR HOME! (id:50886)
Trustwell Realty Inc.
912 Broadway Boulevard
Peterborough, Ontario
This home is perfect for families and anyone looking for convenience and a sense of community! Built in 2013, this all-brick, two-storey house features 3 bedrooms, 2.5 bathrooms, an open-concept kitchen, living, and dining area, a secluded backyard, and a fully finished basement. On the main floor, you'll find an office space that could serve as a playroom for kids, upgraded wainscoting trim, and large windows that bring in plenty of natural light. The second floor boasts hardwood floors, a spacious primary bedroom that can accommodate a king-sized bed, and a four-piece bathroom. The fully finished basement is bright, featuring LED pot lights and a beautiful stone electric fireplace. It also includes an elegantly designed three-piece bathroom with a walk-in tile shower. Additional highlights of this home include a detached garage, a one-minute walk to two parks, and a wealth of nearby amenities. Don't miss the opportunity to make this house your home-book your showing today! (id:50886)
Home Choice Realty Inc.
8163 Harvest Crescent
Niagara Falls, Ontario
Well maintained, 4 bed rooms, 2+1 washrooms, new flooring, lights, kitchen counter tops. Welcome to this beautifully maintained bungalow, perfectly situated in one of Niagara Falls' most mature and family-oriented communities. Offering comfort, space, and modern updates, this home is ideal for families looking to settle in a peaceful yet convenient location. Step inside to discover a bright and spacious open-concept living and dining area, flooded with natural light from large windows. The updated kitchen features sleek countertops and ample cabinetry, making it both stylish and functional for everyday living and entertaining. The main floor boasts three generously sized bedrooms, each with large windows that provide an abundance of natural light. The recently upgraded flooring adds a fresh, modern touch throughout. You'll also find an updated, spacious washroom designed for both comfort and practicality. The fully finished basement offers a large living space, perfect for a family room, home theatre, or recreation area, along with an additional bedroom and full washroom-ideal for guests, in-laws, or growing families. Enjoy the convenience of a two-car garage and a location that's hard to beat-just minutes from shopping centers, major intersections, and highly rated schools. Commuting is a breeze with easy access to Welland, Thorold, and St. Catharine's. Don't miss the opportunity to make this stunning property your new home. Schedule your visit today-you won't want to miss it! (id:50886)
RE/MAX Gold Realty Inc.
D1 - 450 Lakeshore Drive
North Bay, Ontario
Affordable 2 +1 bedroom end unit townhouse. Pet friendly and move-in ready! This charming and affordable home offers a finished basement and is located within walking distance to the beach, schools, shopping and more. The bright living/dining area has plently of natural light and a walkout to a private deck. Heated with a newer natural gas furnace. Call today for your appointment to view. (id:50886)
Century 21 Blue Sky Region Realty Inc.
293 Osprey Crescent
Callander, Ontario
Discover this well cared-for 4-bedroom, 2-bathroom home nestled in one of the areas most desirable family communities, just minutes from Osprey Links Golf Course, local beaches, boat launches, splash pad, and all your daily conveniences. Step inside to a bright, welcoming foyer that opens into a spacious recreation room with direct access to the backyard, a versatile pace - perfect for a kids zone, home office, or cozy media room. Upstairs, the open-concept main living area combines the kitchen, dining, and family room into a warm and inviting space designed for gathering and entertaining. Sliding glass doors lead to a private deck that backs onto serene, forested green space, ideal for evening relaxation or weekend BBQs. Each of the four bedrooms offers generous dimensions and abundant natural light, making them perfect for both kids and guests. The landscaped, covered front porch provides a peaceful spot to enjoy your coffee while taking in the friendly neighborhood atmosphere. With its functional layout, private backyard views, and unbeatable location, this home delivers the space, style, and setting your family has been looking for. (id:50886)
Royal LePage Northern Life Realty
338 Edward Street
Powassan, Ontario
Charming Stone-Built 4-Bedroom Home with Versatile 24' x 48' Detached Building! Welcome to this beautifully maintained stone-built home offering 4 bedrooms, 1.5 baths, and a warm, inviting atmosphere throughout. The spacious main floor features updated ceramic tile flooring (2023) in the kitchen and living areas, 3 bedrooms and a lovely 4pc bath. The kitchen has been tastefully refreshed with a new counter, apron sink, and faucet (2025), perfect for family meals and entertaining. Recent updates ensure peace of mind and efficiency, including shingles replaced in 2016, furnace and central air conditioning installed in 2017, a concrete walkway added in 2022, and maple stair treads and risers completed in 2025. The home is equipped with forced-air heating and cooling for year-round comfort and includes an attached single-car garage with inside entry for convenience. Step outside to enjoy a large, fenced-in yard, complete with apple trees and a sauna - ideal for children, pets, or outdoor gatherings. At the back of the property sits a massive 24' x 48' detached building, offering endless potential. Whether you're envisioning a workshop, hobby garage, home business, or in-law suite, this versatile space is ready to fit your needs. wonderful combination of charm, functionality, and updates - this property truly has it all! (id:50886)
Century 21 Blue Sky Region Realty Inc.
116 Rancier Street
North Bay, Ontario
Welcome to 116 Rancier. This all brick bungalow in a great location is close to schools, ski hill, shopping and more. This recently updated 3+1 bedroom, 2 bath home features open concept living space with very nicely updated kitchen with center island and breakfast nook, newly installed flooring throughout the main floor, and a stainless steel appliance package included. The full finished basement has a huge rec room, spacious 4th bedroom/office, 2pce bath, large laundry utility room and a separate entrance to the back yard. Large double carport with storage room could be converted to a closed in garage. Other notable features include updated shingles 2023, forced air gas heat (2019), central air (2020)and on demand hot water. (id:50886)
Century 21 Blue Sky Region Realty Inc.
363 Main Street
Powassan, Ontario
Welcome to 363 Main Street, a charming brick bungalow nestled on an extra-wide lot in the heart of Powassan, offering not only space to enjoy but also potential for an additional single lot. This beautifully cared-for 1+1 bedroom, 2-bath home blends the peace of small-town living with modern comfort. Step inside to discover a bright, open-concept layout filled with natural light with an added feature of a solar tube tubular skylight, featuring a warm and functional kitchen, formal dining room, and cozy living spaces perfect for everyday life or entertaining. The spacious main-floor bedroom provides a relaxing retreat, while the finished walk-out basement adds incredible versatility, complete with a second bedroom, comfortable living area, in-floor heating, and even a private sauna. Unwind in the charming four-piece bathroom, featuring an old-fashioned clawfoot tub that adds timeless character. Enjoy the ease of an attached single-car garage and step outside to a peaceful backyard, the perfect spot for your morning coffee, evening relaxation, or summer gatherings. (id:50886)
Century 21 Blue Sky Region Realty Inc.
77 Berkley Boulevard
North Bay, Ontario
Welcome to 77 Berkeley Blvd, a beautifully updated one-level home located within the City of North Bay, just on the peaceful outskirts of town. This property has been thoughtfully improved inside and out, offering comfort, efficiency, and a welcoming sense of home. Over the past few years, nearly every major system has been upgraded, including a brand-new roof system with engineered trusses and shingles (2021), new furnace (2022), new heat recovery system/HRV (2023), a professional water softener and iron filtration system by Clean Water Solutions (2022), a stunning bathroom renovation (2023), a brand-new drilled well (2024), new master bedroom patio door (2022), and a new hot tub (2024). Several windows have also been replaced, contributing to improved efficiency and abundant natural light throughout. Inside, the home features four bedrooms, one full bath, a spacious kitchen, an inviting living room and separate family room, plus a versatile den. The kitchen is the true heart of the home, bright, open, and accented by charming exposed beams. Large sliding glass doors lead from the kitchen to the back deck, offering a perfect view of the yard. The primary bedroom also features its own sliding doors to the backyard, creating an easy flow between indoor and outdoor living. With multiple access points to the yard, it's ideal for families, pets, or anyone who enjoys seamless indoor-outdoor connection. Outside, the private backyard feels like a retreat. Surrounded by mature trees, it offers an above-ground pool with a wraparound deck, a lower dining deck, a relaxing hot tub, a cozy fire-pit area, and a spacious shed for outdoor storage. There's ample space for trailers, campers, and easy access to the yard. The heated attached garage provides inside entry and offers far more room than it appears from the street. Every detail at 77 Berkeley Blvd reflects pride of ownership move-in ready, beautifully updated and ready to welcome you home. (id:50886)
Century 21 Blue Sky Region Realty Inc.
400 Bomarc Road
North Bay, Ontario
Looking for a private country paradise with an abundance of natural wild life moose, deer to mention a few then look no further! This 158+ acre property is located only 10 mins from North Bay's popular north end close to shopping and restaurants, the hospital university and college. The property has extensive trails that let you walk to the end of the property year round. The OFSC trails are only a minute away . So many mature trees you could have syrup for a lifetime. This all brick home has 3 bedrooms on the main floor and a huge living and dining room that leads to a large deck. Home features gorgeous hardwood floors, The kitchen overlooks the tranquil property and includes the appliances. The main floor has 3 bathrooms including a ensuite. The basement has a huge recreation room with bar area and 4th bedroom with separate entry. There is utility storage rooms that could be set up in a variety of ways. A drilled well with fabulous water. It will include 4 large detached out buildings and a gravel pit. In law suite possibilities. (id:50886)
Realty Executives Local Group Inc. Brokerage
160 Sugarbush Street
North Bay, Ontario
Custom Built All Brick bungalow with heated floors and gas furnace / AC system. 3 bedrooms and 4 pc. Ensuite. 2-Tier flat roof with membrane system. Spacious Double car garage (22'4" x 21'8") fits 2 vehicles + storage. Partially fenced backyard. Open concept with kitchen Island and gas stove. Sliding glass door off Family Room leads to covered Deck. 3 piece bathroom with glass shower. (id:50886)
Century 21 Blue Sky Region Realty Inc.
92 Highway 94
East Ferris, Ontario
Escape to the peace and privacy of country living with this well-maintained 2+1 bedroom, 1-bath bungalow, nestled on a spacious 1.36-acre lot along Hwy 94 in Corbeil. Step inside to find a warm and welcoming interior that's been lovingly cared for over the years. Upon entertaining you will find an entertaining space that has multiple uses, country kitchen with dining attached and access to deck out the sliding glass doors. Living room on main floor with large picture window letting in sunlight galore. 2 bedroom and 5 pc bath as well as laundry finish the main floor. Basement is mostly unfinished but has loads of potential. Outside, youll find a large detached garage offering plenty of space for storage, hobbies, or a workshop. The expansive yard provides room to roam, garden, or simply relax and take in the natural surroundings.Whether you're a first-time buyer, downsizing, or looking for a peaceful retreat just outside the city, this property offers the perfect blend of comfort, space, and rural charm. (id:50886)
Royal LePage Northern Life Realty
1573 Dylan Street
London East, Ontario
Welcome to 1573 Dylan St, Located in the desirable Kilally on the Thames !!! 4 year New Detached Home with 9 Feet Ceiling on Main Floor. Double height ceiling foyer, Open concept main level with hardwood flooring, quartz countertops in the kitchen, stainless steel appliances, Centre Island in the kitchen, Laundry on the main floor, 2 bedroom basement with 9 Feet Ceiling and separate entrance done by the builder, separate laundry in the basement, large master bedroom with 5 pc ensuite and walk-in closet, Stone double wide drive with parking for 4 plus the 2-car garage. Over 4000 Sq ft of Living Space. (id:50886)
RE/MAX Realty Services Inc.
200 Memorial Drive E
Powassan, Ontario
Welcome to this beautifully crafted slab-on-grade bungalow built in 2008 by the highly regarded builder Ernie Loxton. Designed with quality and comfort in mind, this custom home offers 9-foot ceilings and an incredible amount of windows that fill every room with natural light, creating a seamless connection between the interior and the surrounding landscape. The kitchen and dining areas flow together in an open-concept design, perfect for everyday living and entertaining. The farmhouse-inspired kitchen features a pot filler above the gas stove, a mix of glass-front and solid cabinetry, generous counter space, and a raised breakfast bar that is ideal for seating. From here, the dining area and kitchen overlook the backyard, making it an inviting space for family and friends. Just off the dining area is the large living room, offering both front and backyard views while maintaining a cozy separation from the main hub of the home. The primary suite is thoughtfully placed on one side of the home and includes a bay window, a large walk-in closet, and a private four-piece ensuite. On the opposite end are two additional bedrooms and a guest bathroom, providing a smart and private layout. Every bedroom is bright and filled with natural light. Comfort is ensured year-round with in-floor radiant heating powered by natural gas. Outdoor living is equally appealing with a covered front porch and a spacious covered back deck, both perfect for enjoying the peaceful sounds of country living. The property features a unique pie-shaped lot with an attached double garage that accesses the interior of the home as well as a detached large slab-on-grade workshop offering endless possibilities, a garden shed, and even a small outbuilding once used for beekeeping. There is also ample space for trailers, campers, or recreational equipment. With its thoughtful design, quality construction, and beautiful property, this home is truly a special find. (id:50886)
Century 21 Blue Sky Region Realty Inc.
54 Lakeshore Drive
Temagami, Ontario
Welcome to 54 Lakeshore Drive, a cozy and inviting 3+1 bedroom home nestled in the heart of Temagami. This thoughtfully maintained property offers 2 bathrooms, a bright sunroom with soaring vaulted ceilings, and a peaceful backyard with no rear neighboursperfect for enjoying quiet mornings or evening fires. Lake Temagami peaks though the trees just across the street, offering a tranquil atmosphere and easy access to water activities. Perfectly suited for comfortable year-round living, you'll love being just minutes from the marina and surrounded by nature. A true gem in Northern Ontarios cottage country! (id:50886)
Coldwell Banker-Peter Minogue R.e.
56 Freedom Crescent
Hamilton, Ontario
Welcome to this Beautiful freehold townhouse nestled in the serene neighborhood of Mount Hope, Hamilton. This modern gem spans almost 1,678 square feet, offering a perfect blend of comfort and elegance. Step inside to an inviting open-concept layout, ideal for both entertaining and everyday living. The cozy living area seamlessly flows into a contemporary kitchen, equipped with stainless steel appliances and ample stone counter space. Upstairs, you'll find three generously sized bedrooms. The primary suite is a true retreat, featuring a luxurious ensuite bath and a walk-in closet. Convenience is key with the second-floor laundry room, making chores a breeze. Additional highlights include three well-appointed bathrooms, ensuring comfort and privacy for the whole family. The attached garage offers direct access to the home, enhancing both security and convenience. And mudroom has a pantry area for extra storage and a fully fenced backyard with a deck. Convenient access to all amenities, major highways, schools, Mohawk College, and McMaster University. Don't miss the opportunity to call this stunning property your home! (id:50886)
Royal LePage Signature Realty
21000 Admiral Drive
Lakeshore, Ontario
Luxurious Custom-Built Waterfront Estate in Lighthouse Cove Welcome to this one-of-a-kind custom-built waterfront home nestled in the heart of Lighthouse Cove, Ontario-a true gem designed for comfort, elegance, and lifestyle. Boasting 7 spacious bedrooms and 6 luxurious bathrooms, this remarkable residence offers an abundance of space for large families, multi-generational living, or hosting extended guests. The heart of the home features soaring high ceilings in the great room, filling the space with natural light and enhancing the already expansive feel. Enjoy true waterfront living with your very own private boat launch and docking facilities, offering immediate access to Lake St. Clair and surrounding waterways-perfect for boating enthusiasts and water lovers. Step inside to experience premium finishes, including heated floor tiles that provide warmth and comfort throughout the colder months. With three thoughtfully designed living rooms, entertaining has never been easier-whether it's intimate gatherings or large celebrations. For movie lovers, a dedicated projector room transforms your evenings into a full home theatre experience. Step outside to find a spacious front and backyard, ideal for hosting grand outdoor functions or simply enjoying peaceful waterfront views. At the back, an all-season gazebo invites you to relax and unwind year-round-whether it's a summer BBQ or a cozy winter retreat. Schedule your showing today-don't miss the opportunity to make this stunning waterfront property your own! (id:50886)
Homelife Silvercity Realty Inc.
26 Orr Avenue
Erin, Ontario
Brand-New Detached Home in the picturesque town of Erin. 4 bedrooms, 4 bathrooms, and double-car garage. Kitchen includes Quartz counter tops and large center island, Upgraded tiles and cabinets/Stair Railing. Gas Fireplace. Hardwood flooring flows throughout the main level and upper hallway. Access from garage into mudroom and laundry (Added cabinets). Upstairs is a primary suite features a large walk-in closet and additional regular closet. 5-piece En-suite with elegant finishes. Upgrades includes--200-ampelectrical panel and separate side entrance leading to the basement. Zebra blinds throughout. New family-friendly neighborhood, Nearby will be a new school & park.*For Additional Property Details Click The Brochure Icon Below* (id:50886)
Ici Source Real Asset Services Inc.
Pt Lt 11 Concession 6th Road
Calvin, Ontario
Welcome to your very own slice of Northern Ontario paradise! Nearly 20 acres of stunning mixed forest awaits offering peace, privacy, and opportunity for adventure all in one. Located just 15 minutes from the charming town of Mattawa, this beautiful parcel is surrounded by nature yet conveniently close to everyday amenities. Whether you're seeking a quiet retreat, outdoor playground, or further development, the property delivers in all four seasons. Spend your summers boating, fishing, and swimming on the nearby Mattawa River, or explore the area's endless snowmobile and snowshoe trails come winter. For downhill enthusiasts, Antoine Mountain is only a short drive away. Nature lovers will feel at home among the abundant wildlife; deer, moose, bears, and a variety of birds call this region home. For more adventure, Algonquin Park's Kiosk access point is just 20 minutes to the south, while North Bay and all its city conveniences are only 40 minutes west. With year-round road access, a driveway and culvert already in place, and hydro available at the road, this property is ready for your vision, whether that's a private getaway, hunting retreat, or future dream home. (id:50886)
RE/MAX Escarpment Realty Inc.
11 - 5 John Pound Road
Tillsonburg, Ontario
Welcome to Mill Pond Estates in Tillsonburg, where modern elegance meets tranquil living. This striking 2,808 sqft residence offers a perfect blend of style and comfort, backing onto a serene pond that enhances its peaceful ambiance. The exterior showcases a refined aesthetic with white stucco, black accents, wooden beam details, and a double-car garage with a separate entrance. Inside, the grand foyer with tray ceilings opens to a bright, open-concept layout adorned with contemporary finishes and thoughtful design elements throughout. The living room features a stylish corner gas fireplace, seamlessly connecting to a spacious dining area ideal for entertaining, and a covered porch that overlooks the tranquil pond. The custom-built wood kitchen is a true showpiece, offering ample cabinetry, a striking backsplash, and granite countertops. The main floor includes a primary suite with a walk-in closet and a 3-pieceensuite finished in cultured marble, along with an additional bedroom, a 4-piece bathroom, a laundry closet, and a mudroom with generous storage. The fully finished lower level extends the living space with a large recreation room featuring patio doors that open to a covered concrete terrace, also overlooking the pond. Two additional bedrooms, a 4-piece bathroom, and a spacious utility/storage area complete the lower level. This move-in ready home embodies modern sophistication and is awaiting your personal touch. (id:50886)
RE/MAX Gold Realty Inc.
210 Charlton Avenue E
Hamilton, Ontario
Outstanding transformation inside & out with no stone left unturned! Tucked away at the base of the escarpment, this thoughtfully renovated 2-storey, 2-bedroom, 1-bath home is full of character, creativity, and modern convenience. From its clever storage solutions to its private secret garden patio, every detail has been carefully designed to make the most of both space and style. Step inside to discover an updated kitchen thats as functional as it is beautiful, featuring built-in banquette seating with custom cushions (and hidden storage!), a pull-out butcher block for added prep space, subway tile backsplash, and generous cabinetry. The living room offers a walkout to a stunning interlock and flagstone patio a private oasis perfect for morning coffee or evening gatherings w/ built-ins & glass display shelves to add ambiance and charm. Upstairs, the primary bedroom delights with a hidden secret closet concealed behind a bookshelf, while the elegant 4-piece bathroom features a classic clawfoot tub and pedestal sink for a touch of vintage luxury. Additional highlights include two-car private parking a rare and valuable find and a unique sense of privacy and tranquility. This one-of-a-kind home offers the perfect blend of historic charm, smart updates, and whimsical details. This Corktown gem is steps to St. Jos, the GO & amenities. A must-see for those seeking something truly special. (id:50886)
Royal LePage State Realty
210 - 710 Cotton Mill Street
Cornwall, Ontario
This second-floor suite features soaring 12-foot ceilings, a cozy gas fireplace, and an airy open-concept layout that's filled with natural light thanks to an entire wall of windows and patio doors leading to your private balcony complete with natural gas BBQ hookup. The kitchen is both functional and stylish, featuring granite countertops and a smart layout perfect for cooking or entertaining. The primary bedroom includes a spacious walk-in closet with direct access to a beautifully finished ensuite bath complete with ceramic walk-in shower. A second bedroom and guest bath round out the space, ideal for hosting visitors or setting up a home office. The building offers a range of convenient amenities including a fitness room, rooftop terrace with St. Lawrence River views, and a peaceful library lounge. Plus, everyday essentials like a bistro, pharmacy, and medical office are just a short stroll away. If ease of living and walkable amenities are what you're after, Unit 210 is well worth a look. (id:50886)
Century 21 Shield Realty Ltd.

