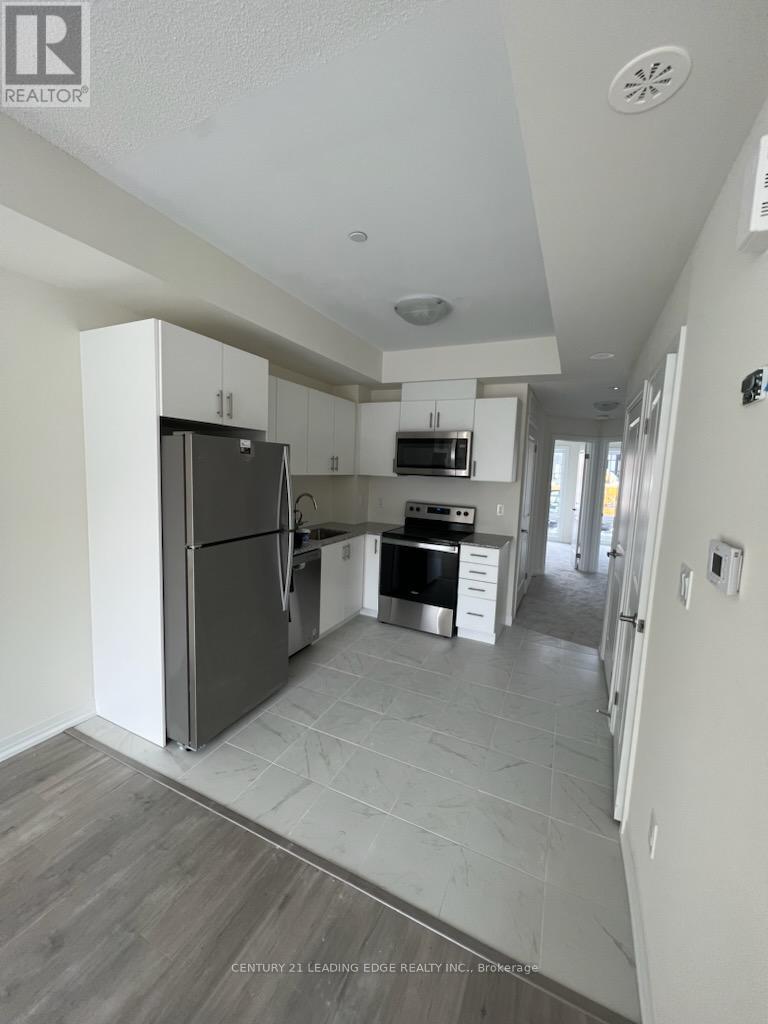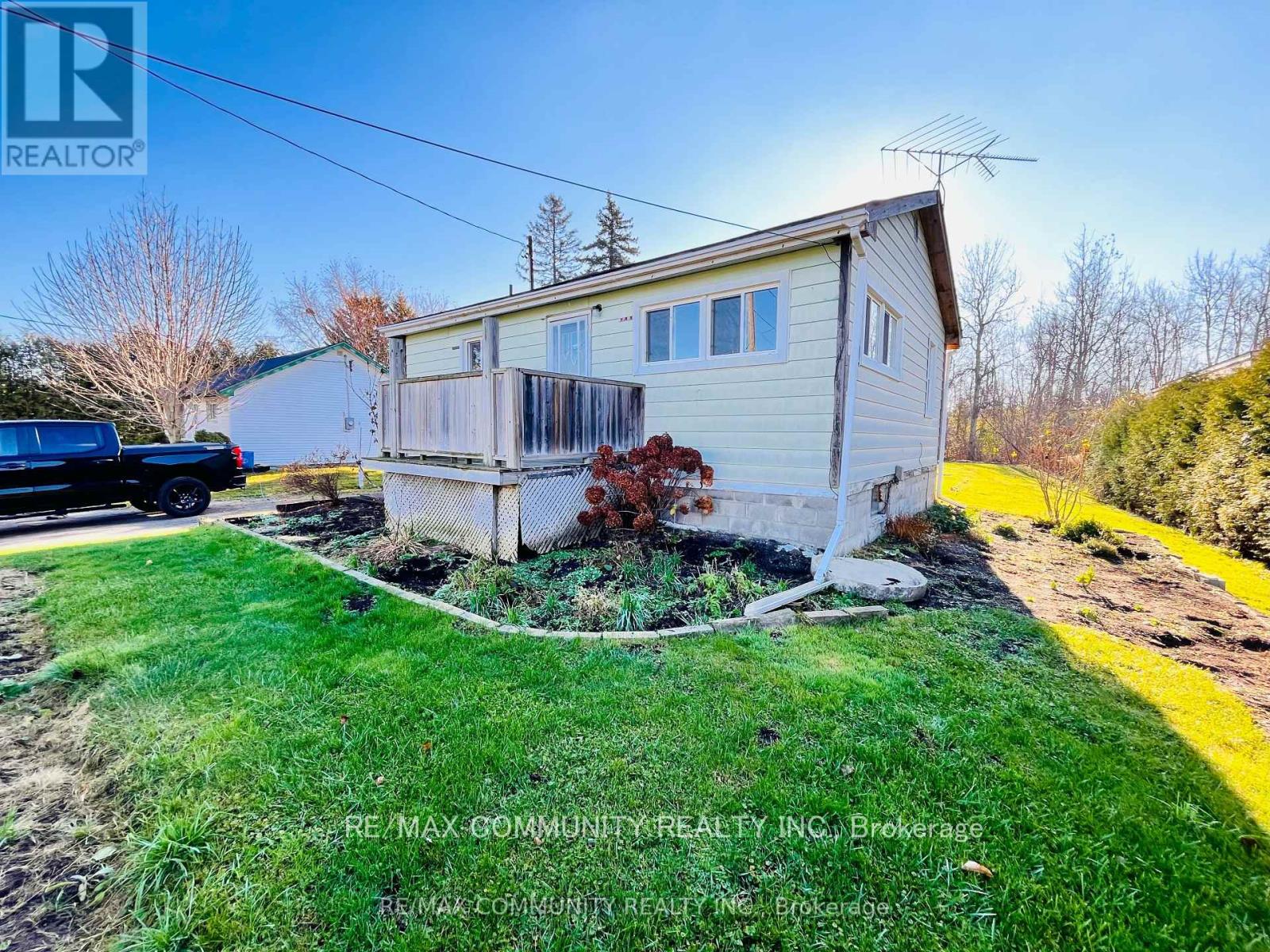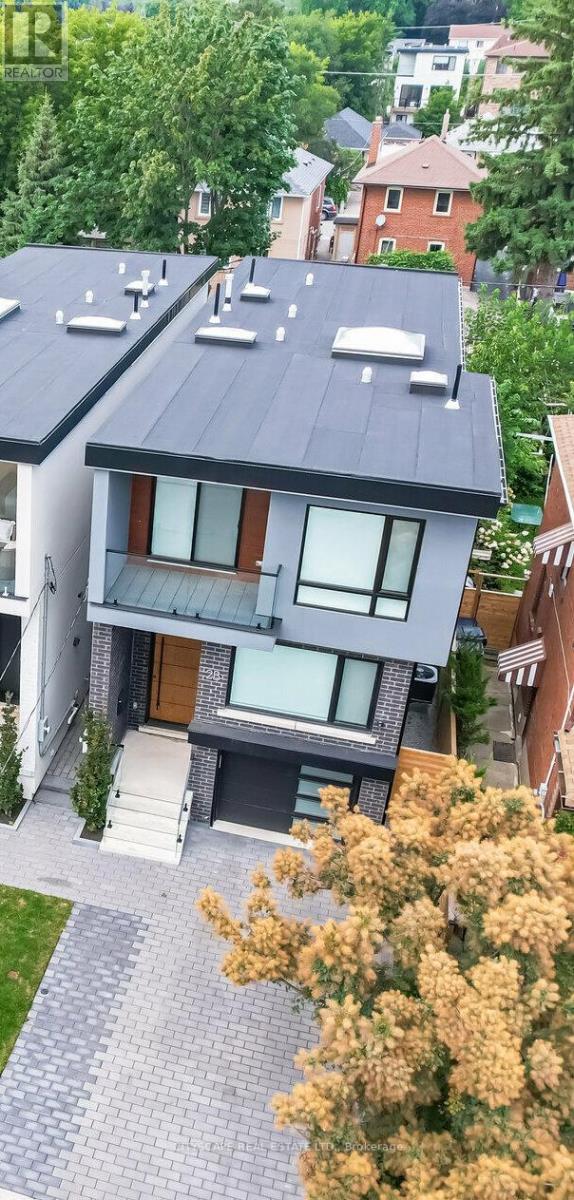304 - 800 Kennedy Road
Toronto, Ontario
Amazing 1-bedroom, 1-bathroom apartment with large living room, formal dining, and eat-in kitchen. Private balcony with tranquil views. Laminate flooring throughout. Loads of closet space + storage. Maintenance fees include property taxes, locker, all utilities + cable T.V. Perfect for downsizers or first-time buyers. Very well-maintained building! Incredible value steps To Eglinton LRT and Kennedy Station. Dont miss this one. Unit has been virtually staged. **EXTRAS** Wonderfully quiet building with great residents and management. Laundry room on main floor. Non-smoking building. Note this is a co-op minimum 30% downpayment required and no rentals allowed. (id:50886)
Bosley Real Estate Ltd.
13 Blackburn Crescent S
Ajax, Ontario
Move-In Ready! This meticulously maintained 3+1-bedroom, 3-washroom home is located in the desirable Harwood Ave South & Gardiner Dr area. The finished basement features a full 3-piece bath and extra living space. The kitchen boasts porcelain floors, quartz countertops, and a breakfast bar. Laminate flooring flows throughout the rest of the house. Enjoy a spacious backyard with a deck, perfect for entertaining. Updates include a kitchen with quartz countertops and breakfast bar, laminate and porcelain flooring on the main and second floors, updated washrooms, fresh paint, windows on the main and second floors, and a roof with 30-year shingles. Conveniently located near hospitals, Highway 401, and major retailers like Costco and Walmart. Nestled in a family-friendly community with easy access to the Ajax GO Train and Durham College transit for seamless commuting. (id:50886)
Lucky Homes Realty
49 Walter Clifford Nesbitt Drive
Whitby, Ontario
Discover this stunning 3 year-old brick and stone detached home, featuring the spacious Penhill model with 2250 sq. ft. of living space and a double-car garage. Located in a safe and family-friendly neighborhood, this home boasts an inviting main floor with a large foyer, a formal dining room, and a cozy family room with a fireplace. The gourmet kitchen is a chef's dream, complete with quartz countertops, stainless steel appliances, and upgraded cabinetry. Upstairs, all bedrooms are designed with ensuite bathrooms, and a convenient laundry room is perfectly situated on the second floor. Elegant finishes include hardwood flooring throughout, upgraded window coverings, and modern light fixtures. The fully finished basement with a separate entrance and cold cellar provides additional potential for living space or rental opportunities. Outside, fully fenced backyard. With the remaining Tarion warranty & lots of upgrades, this home offers comfort and peace of mind for years to come. (id:50886)
RE/MAX Hallmark First Group Realty Ltd.
3006 - 2033 Kennedy Road
Toronto, Ontario
The Condo KSquare is located in the heart of Scarborough and few seconds from Hwy 401,plenty commercial amenties and shopping centers on Kennedy Rd. This bright 1 bedroom with study space unit has a fantastic view to the east city, 9'ceiling, built in kitchen with efficient layout of storage, a good size of fridge might help the expense of food. The unit has a extra-large underground parking space must check. the condo has lot of amenities and gorgeous lobby with beutifull guests waiting area like hotel.few minute to many majour transit stations. (id:50886)
Bay Street Group Inc.
610 - 3220 Sheppard Avenue E
Toronto, Ontario
Gorgeous One Bedroom + Den With Closet, Large Enough For 2nd Bedroom With Sunny South Exposure. Very Functional Layout With 2 Full Baths. This Unit Has Many Upgrades Including Vinyl Flooring, Backsplash, & Pot Lights Though-Out. Includes One Parking + One Locker. **The Locker Is Conveniently located On The Same Floor As The Condo Unit And The Parking Is Very Close To Elevators**. Great Amenities Including Gym, 24hr Concierge, Terrace Patio with BBQ Area, Childrens Play Room, Theatre Room, Dining Room, Guest Suites For Rent. Steps Away From All Conveniences. Ttc At Doorsteps. Close To Schools, Hospital, Community Centre. (id:50886)
Union Capital Realty
6 - 155 Tapscott Road
Toronto, Ontario
BRAND NEW, NEVER LIVED IN, BEAUTIFUL, HUGE 2 BEDROOM UNIT, IN PRESTO CONDOS!! CONVENIENTLY LOCATED CLOSE TO SHOPPING, SCHOOLS, TTC, HYW, ENTERTAINMENT, RESTAURANTS. BE THE FIRST TO LIVE IN THIS BEAUTIFUL CONDO!! (id:50886)
Century 21 Leading Edge Realty Inc.
402 - 44 Bond Street W
Oshawa, Ontario
Welcome to the exquisite suite in the heart of Downtown Oshawa! This bright and spacious 1-bedroom condo offers a modern open-concept layout perfect for urban living. The living and dining areas flow seamlessly into a well-appointed kitchen with ample storage. Enjoy day and night skies with views from your Juliette balcony. The large primary bedroom features a wall-to-wall closet, providing plenty of storage space, while the 4-piece bathroom adds convenience to your daily routine. Practicality is key with in-suite laundry and an additional storage locker in the basement. Benefit from the building's amenities including a gym, sauna, and secured entry for your peace of mind. Located in the heart of Downtown Oshawa, this condo combines comfort, convenience, and style! **EXTRAS** Enjoy the convenience of the premium downtown location. Close to many amenities such as public transit, restaurants, shopping, Ontario Tech University, Tribute Community Centre, the YMCA, hospital, golf course, parks and more! (id:50886)
Sutton Group-Heritage Realty Inc.
2037 Nash Road
Clarington, Ontario
This lovely bungalow, 2-bedroom home in the municipality of Clarington, offers a perfect blend of country living and modern convenience. This home offers spacious open-concept living space with tons of windows and natural light. New kitchen, sink and faucet & bathroom sink. With two separate entryways, this house offers two separate porches for added convenience. Spacious drive space offers plenty of room for up to 6 cars and or your favourite toys. Sprawling 1+ Acres of land with picturesque views of lush greenery! Envision waking up to fresh air, and the sounds of nature, all while having easy access to urban amenities. Minutes from Hwy 418, Hwy 2, Hwy 407, & Go Transit. Only a short drive from the bustling City of Toronto and priced at a fraction of the cost! Why pay millions for a similar property in Toronto if you can own this piece of paradise for a fraction of the cost? This is your perfect opportunity to raise a family in this beautiful neighbourhood with great schools, places of worship, shopping, dining and so much more! Enjoy family gatherings, host friends, or simply unwind after a long day is priceless. Move in yourself or rent this property out and bank on the appreciation of this impressive 70 x 660 foot lot! Rental income potential! This was a previous rental property and is move-in ready! This is not just any piece of land; it's chance to craft an additional dwelling unit (ADU) building in a serene country setting, surrounded by the beauty of nature! As per The Municipality of Clarington, one additional ADU is permitted. Additional Rental income potential! Windows and roof are approximately 15 years old. As per the seller. Water well equipment in the basement is approximately 6 months old. As per the seller. (id:50886)
RE/MAX Community Realty Inc.
87 Merryfield Drive
Toronto, Ontario
Stunning 4-Bedroom, 2-Storey Home on a Spacious 42 x 125 ft Lot! This meticulously maintained property showcases "Pride of Ownership" with a bright, open-concept floor plan designed for both entertaining and everyday living. The expansive kitchen features modern appliances, granite countertops, and a large island perfect for gathering with family and friends. The elegant primary suite offers a serene retreat with a large walk-in closet. Three additional well-appointed bedrooms provide flexibility for family, guests, a nursery, home office, or gym. The spacious basement, with a separate entrance, offers endless possibilities - family room, additional bedroom, playroom, gym, or in-law suite with potential for a separate basement apartment. Step outside to your private backyard oasis, complete with a patio and garden, basking in all-day southern sun exposure ideal for outdoor dining and relaxation. Additional highlights include a carport, hardwood floors, and central air conditioning. Nestled in a peaceful, family-friendly neighbourhood, this home is conveniently located near top-rated schools, parks, shopping, and dining. A fantastic opportunity as a dream home or an income-generating rental/Airbnb investment. EXTRAS Large south-facing backyard perfect for future possibilities! (id:50886)
Keller Williams Advantage Realty
5 - 30 Liben Way
Toronto, Ontario
Brand New and never Lived! Modern 2-Bedroom Main-Level Stacked Townhouse. This stunning townhouse offers 2 Large bedrooms with premium, contemporary finishes. The open-concept layout provide lots of sunlight and large Windows in Great Room. Unit comes with good size patio for family entertainment. The Modern kitchen has stainless steel appliances, Granite Counter top and the sleek cabinetry. The bathroom is designed with a full-sized tub, a large mirror, and a functional vanity. Located steps from the TTC and minutes from major amenities such as schools, shopping malls, grocery stores, and medical facilities. Its also close to Centennial College and the University of Toronto Scarborough Campus. Perfect for young professionals, or small families. **EXTRAS** Tenant Pays Utilities. No Smoking. Aaa+ Tenants. Credit Report, Employment Letter, Pay Stubs & Rental App. W/Offer.1st & Last Months Certified Deposit. Tenants To Buy Content Insurance. 6 Months Plus lease is preferable as per Landlord. (id:50886)
Save Max Real Estate Inc.
13 Cullen Drive
St. Catharines, Ontario
Spacious 1360+/- sq. ft. (including sunroom) bungalow with a finished basement featuring a second kitchen, rec room, bedroom, and bathroom perfect for entertaining, accommodating a larger family, or as an in-law suite with its own separate entrance. This home exudes warmth and character, with quality updates over the years, including hardwood flooring, a stylish kitchen with granite countertops. It offers 3+1 bedrooms, 2 Full bathrooms, plus a bonus storage room in the basement that could serve as an office or gym. Enjoy the cozy, all-seasons sunroom (built in 2015 with permit), overlooking a beautifully landscaped, deep backyard that backs onto Woodgale Park. Additional highlights include a detached 1.5-car garage (18' x 24.9'+/-), concrete block walls, concrete flooring, and an extra-long, double-wide concrete driveway. Located in the South End on a dead-end street with low traffic, yet just minutes from the Pen Centre, Brock University, Hwy 406, and the Niagara Escarpment. Total above-ground square footage includes the sunroom (1170 + 190 sq. ft.). Some furniture may be for sale. (id:50886)
Royal LePage NRC Realty
2b Holmstead Avenue
Toronto, Ontario
Welcome to this Luxurious Residence at 2B Holmstead Ave., a Jewel nestled in East York. A True Testament to Elegance & an Unwavering commitment to Quality Craftsmanship. The Open Concept Main Floor boosts w. 13 Foot Ceiling & Floor to Ceiling Sliding Doors that Walks you out to Fully Landscaped Back Yard. A True Chef's Kitchen w.Quartz Island, Stainless Steel Appliances, Wine Cooler & Wall to Wall Pantry. Principal bedroom is a highlight, featuring a Walkin closet, Fireplace & 5Pc Ensuite are a statement of the home's dedication to superior quality and thoughtful design. This level of refinement extends throughout the home. The basement includes a dedicated Living Room w.a Full Kitchen and two Bedrooms w. Separate Entrance. **EXTRAS** Currently Tenanted @ $8700 Per month ***Built in Speaker System, Security Cameras & System, Door Bell Camera & System, Nest Thermostat (id:50886)
Cityscape Real Estate Ltd.












