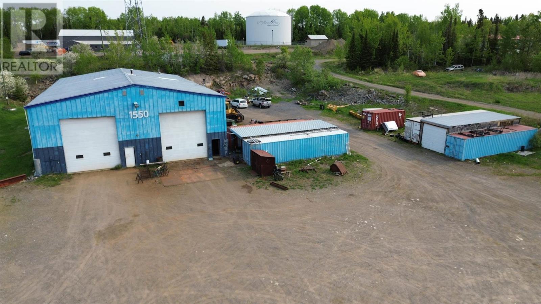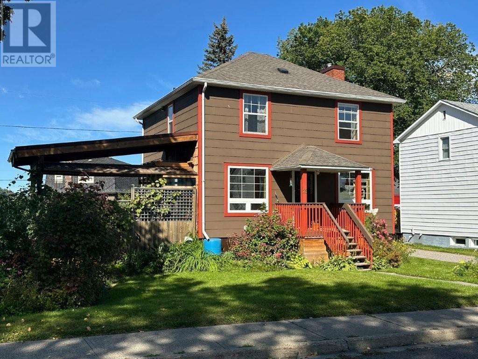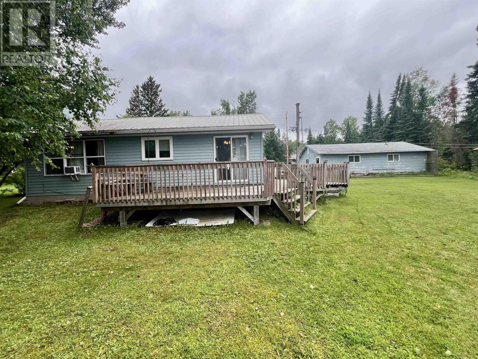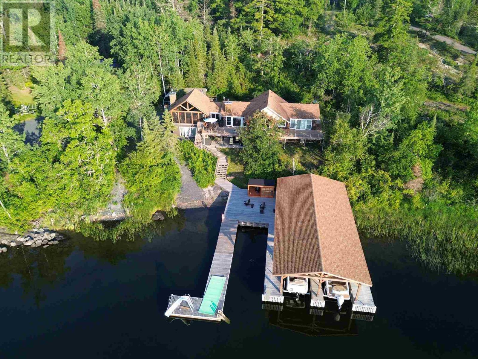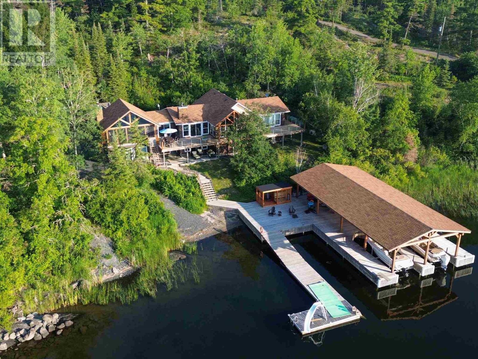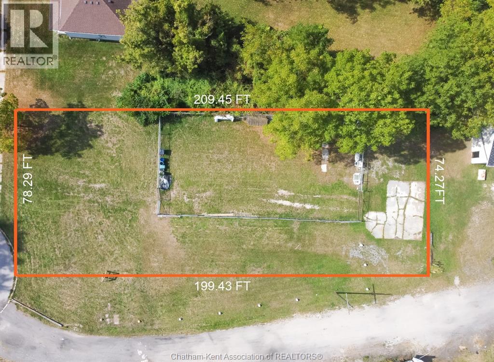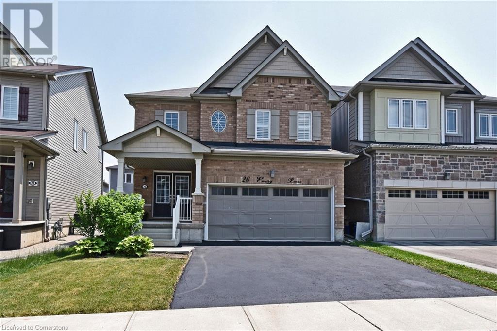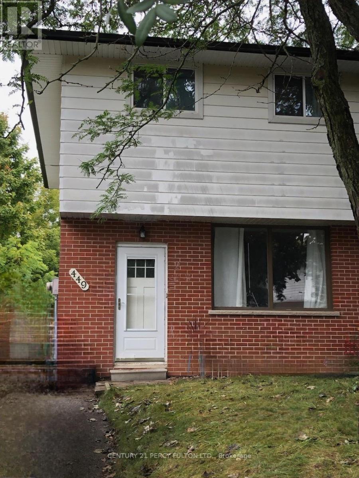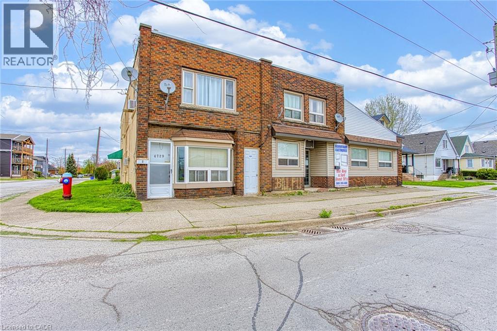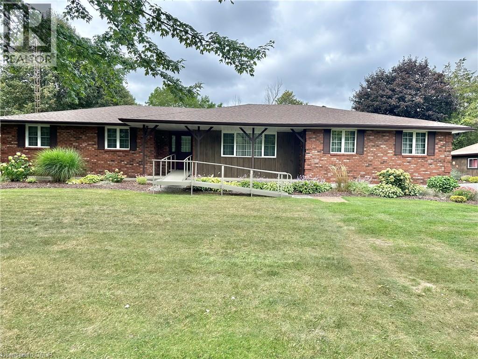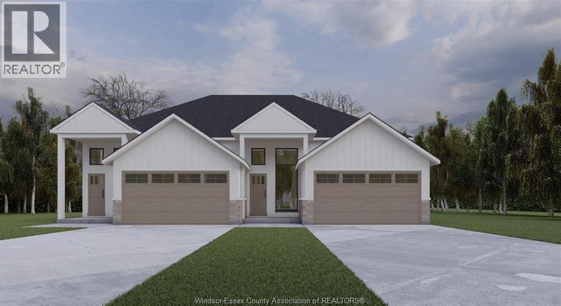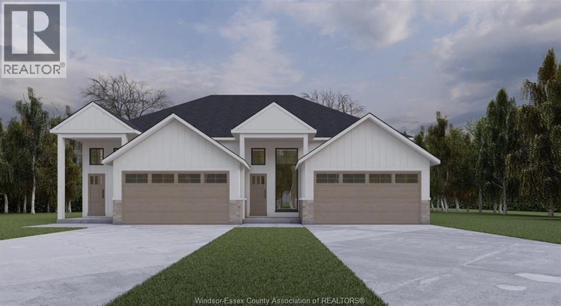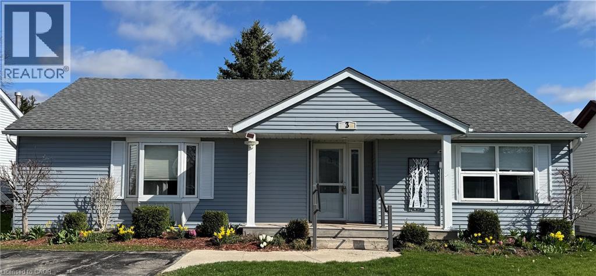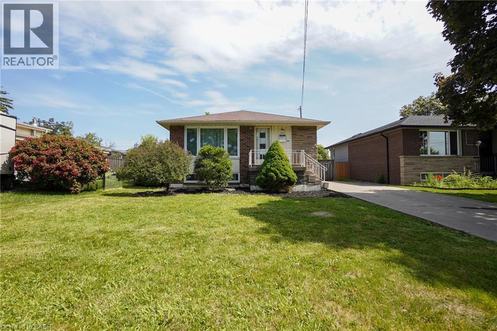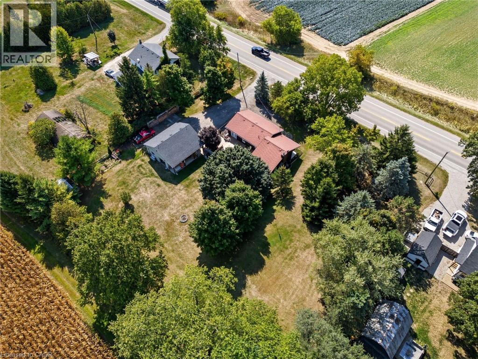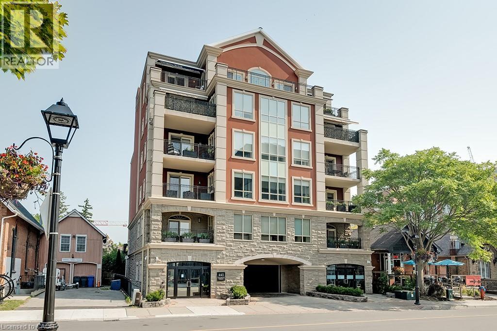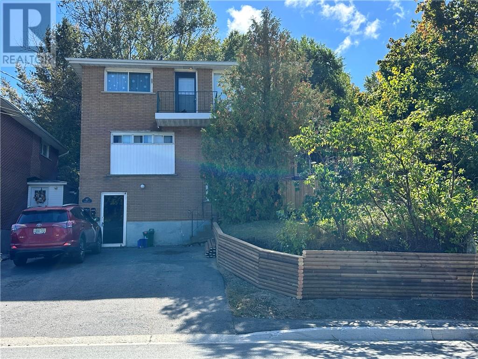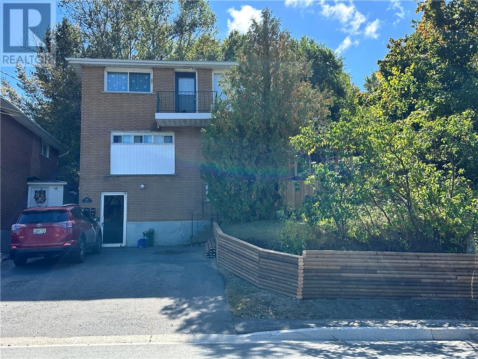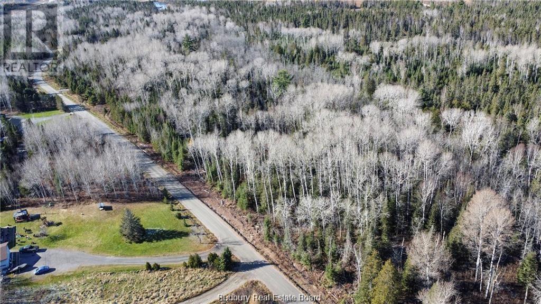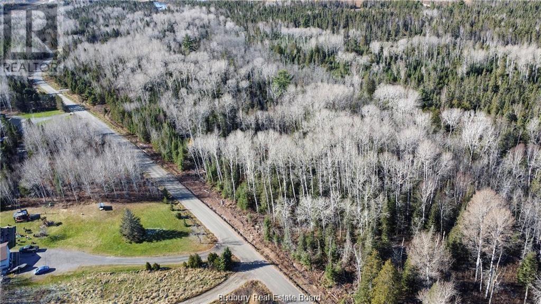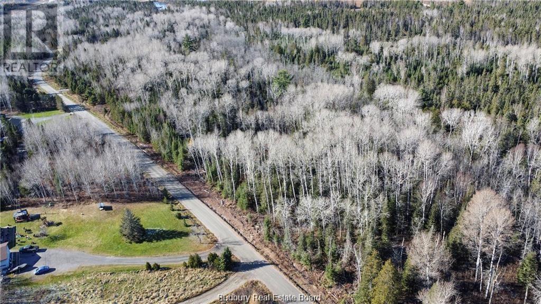2147 Paisley Avenue
Burlington, Ontario
This beautifully re-mastered home is in the quiet, treed coveted Core neighborhood, walking distance to downtown. 2016 addition: covered verandah, mudroom, & back foyer/mudroom w heated tiles. The stunning verandah has a gas fireplace, built-in bar fridge, bbq, Big Green Egg smoker, hot tub, 2 sitting areas, & just refinished wood plank flooring. Beautifully landscaped. Garden shed. State-of-the-art open concept kitchen boasts shaker cabinetry, quartz counters & a combined kitchen/dining area. It includes a built-in coffee station, upright side-by-side fridge & freezer, 6-burner gas cooktop& breakfast bar. There is a wall oven with convection and a Speed Oven (microwave & convection technology combined). The living room has a feature wall with a gas fireplace, built-in cabinetry and shelving. The upper level has a lovely master bedroom with a vaulted ceiling, California shutters, walk-in closet with organizers, ensuite with shower, (tub rough-in plumbing) & a large built-in wardrobe. There is a linen closet & three other bedrooms, one of which is currently used as an office (recently re-carpeted). Lovely white main bathroom which has a stunning, heated tile floor. The lower level has a family room with an electric fireplace, closet, built-in cabinetry, shelving and a 2-piece washroom, utility room, cold closet, and laundry room (washer, dryer in closet). Some room sizes are irregular, please refer to the floor plans. The 2009 addition included the master suite, kitchen & expanded west wall to the left of the staircase. The back foyer and mudroom have ceramic ‘wood plank’ tiles, heated floors, entry to side and garage doors, keyless entry, built-in bench, wainscoting, two closets, and access to under-floor storage space. Patio furniture negotiable. Additional features include hot water on demand, Rain Soft water filtration, water softener and a front and rear irrigation system. Central air: (November 2024), furnace motor replaced in December 2024. Fenced back yard. (id:50886)
Royal LePage Burloak Real Estate Services
1550 Dawson Rd
Thunder Bay, Ontario
New Listing. FOR SALE: Versatile Industrial Property with Exceptional Frontage, Depth, & Acreage. Property Overview: Unlock the potential of this impressive 6,000 sq ft industrial building situated on a generous 4.21-acre lot. Located in a highly accessible area, the property boasts 442.53 feet of prime frontage, offering outstanding visibility and access for a variety of business operations. Light Industrial Zoning. Key Features: Main Building: 6,000 sq ft of open-span industrial space, ideal for manufacturing, warehousing, distribution, or commercial use. High 22 foot ceilings, 3 large access overhead doors, and flexible layout to suit your operational needs. Secondary Building: A 1,500 sq ft auxiliary structure, perfect for storage, or additional workspace. Land: Expansive 4.21 acres provides ample room for parking, equipment storage, or future expansion. Frontage: 442.53 feet along a well-trafficked road/highway ensures excellent exposure and ease of access for trucks and large vehicles. Ideal For: Contractors, logistics and distribution centers, light manufacturing, equipment rental companies, investors seeking development or rental income potential. This is a rare opportunity to acquire a strategically located industrial property with ample land, versatile buildings, and standout road frontage. Don’t miss your chance to secure a high-value asset in a growing area. Contact today to schedule a private tour or request more information. (id:50886)
RE/MAX First Choice Realty Ltd.
25 Timmins Street
Red Rock, Ontario
Step into this beautifully renovated 4-bedroom, 2-story family home in the friendly town of Red Rock. Blending modern updates with timeless character, this home features a brand-new stunning kitchen (2023) with built-in appliances including a dishwasher and induction stove, plus a separate dining area for family gatherings. Original hardwood flooring adds warmth throughout, while garden doors off the living room open to a private tiered deck adorned with a lush grape vine with an adjustable awning perfect for entertaining or relaxing outdoors. A luxurious sauna, also completed in 2023, enhances the home’s appeal, along with many other updates such as insulation, drywall, electrical, plumbing, and central vac (2014). Bathrooms have been refreshed, with the main floor done 11 years ago and the upper level 6 years ago. Additional highlights include a 5-year-old garage, hi-efficient furnace, hot water on demand (2023), newer windows (12 years), shingles (10 years), fire pit with smoker feature, and a 6-year-old greenhouse. Outside, enjoy perennial gardens and a variety of fruit bushes and trees, including raspberry, currant, gooseberry, and sour cherry. Located close to Lake Superior, with world-class fishing and natural beauty all around, this home offers the perfect mix of comfort, convenience, and lifestyle. Don’t miss this one! Visit www.century21superior.com for more info and pics. (id:50886)
Century 21 Superior Realty Inc.
152 First Street
Nipigon, Ontario
3-bedroom, 1-bath home on a large lot backing onto a ravine area with a collapsed foundation on the north side. Next door, 150 First Street is also available, offering the opportunity to combine two properties with deep lots. Whether you’re looking for a project or the perfect spot to build your own style of home, this property presents plenty of potential. Visit www.century21superior.com for more info and pics. (id:50886)
Century 21 Superior Realty Inc.
206 Mcmillan Cres
Dryden, Ontario
Here’s a chance to live on Wabigoon Lake, this 1224 sq. ft 3 bedroom, 1 bath bungalow is situated in an East facing bay. The main floor consists of a combined kitchen/dining room with patio doors to the outside deck. Through the kitchen is a large living room, down the hallway are the 3 bedrooms, 4-piece bathroom and main floor laundry. There is also a partial unfinished basement with Natural Gas forced air furnace, hot water tank and lake water pump system. A detached 36’ x 24’ three car garage offers ample parking space. A great sized deck has nice views of the lake. Round about driveway. Shed. Wabigoon Lake has a great walleye, muskie, smallmouth bass, crappie, and northern pike fishery. (id:50886)
Sunset Country Realty Inc.
65 Poplar Bay Rd, Mckenzie Portage Road
S Of Keewatin, Ontario
Low height profile with deep water shoreline. This stunning waterfront property on Poplar Bay, Lake of the Woods, offers 209 ft of prime water frontage and 3,300 sq ft of year-round living space. Featuring 7 bedrooms, 3 bathrooms, and a spacious living room with waterfront views and a wood-burning stove, this cottage is ideal for family gatherings. The newly renovated kitchen (2022) boasts floor-to-ceiling cabinetry, quartz countertops, and high-end appliances, including a Sub-Zero fridge and 8-burner gas range. The separate dining room leads to a front deck with glass railings, perfect for enjoying the view. The timber-frame sunroom is the heart of the home, with a wood-burning fireplace, in-floor heating, and large windows. The second-floor primary bedroom offers 2 en-suites, a walk-in closet with laundry, and deck access. Two additional bedrooms and a 2-piece ensuite complete the upper level. The lower level features its own kitchen, living room, 4 bedrooms (all with patio doors), and a 4-piece bathroom with custom tile. The 3-stall garage includes a workshop and 2-piece bathroom. Additional features include a backup generator, new windows, a wood shed, and a small beach area. Located on leased land (lease expires in 2067), with propane heat and annual fees of $2,750. Propane costs for 2024 are $4,762. This waterfront retreat is perfect for large families and entertaining. Heat: Propane in floor heat & wood stove Propane costs: $4762.00/2024 (heated year round) Assessment fee: $2750 for 2024 Chattels: Built in oven, range hood, microwave, freezer, fridge, Rental Items: Propane Tank Electrical: 200 Amp (id:50886)
Century 21 Northern Choice Realty Ltd.
65 Poplar Bay Rd, Mckenzie Portage Road
S Of Keewatin, Ontario
This stunning waterfront property on Poplar Bay, Lake of the Woods, offers 209 ft of prime water frontage and 3,300 sq ft of year-round living space. Featuring 7 bedrooms, 3 bathrooms, and a spacious living room with waterfront views and a wood-burning stove, this cottage is ideal for family gatherings. The newly renovated kitchen (2022) boasts floor-to-ceiling cabinetry, quartz countertops, and high-end appliances, including a Sub-Zero fridge and 8-burner gas range. The separate dining room leads to a front deck with glass railings, perfect for enjoying the view. The timber-frame sunroom is the heart of the home, with a wood-burning fireplace, in-floor heating, and large windows. The second-floor primary bedroom offers 2 en-suites, a walk-in closet with laundry, and deck access. Two additional bedrooms and a 2-piece ensuite complete the upper level. The lower level features its own kitchen, living room, 4 bedrooms (all with patio doors), and a 4-piece bathroom with custom tile. The 3-stall garage includes a workshop and 2-piece bathroom. Additional features include a backup generator, new windows, a wood shed, and a small beach area. Low height profile with deep water shoreline. Located on leased land (lease expires in 2067), with propane heat and annual fees of $2,750. Propane costs for 2024 are $4,762. This waterfront retreat is perfect for large families and entertaining. Heat: Propane in floor heat & wood stove Propane costs: $4762.00/2024 (heated year round) Assessment fee: $2750 for 2024 Chattels: Built in oven, range hood, microwave, freezer, fridge, Rental Items: Propane Tank Electrical: 200 Amp (id:50886)
Century 21 Northern Choice Realty Ltd.
285 Wellington Street East
Chatham, Ontario
.376 AC VACANT LOT. NOW ZONED RESIDENTIAL - RL3. CURRENTLY THERE IS A SEPARATE FENCED AREA ON THE PROPERTY. LOCATED AT END OF STREET. BUYER TO VERIFY ALL UTILITY HOOK-UPS, ZONING AND PERMITS. PROPERTY SIZE IS 74.27 X 209.45X78.29X199.43X10.79 PER GEOWAREHOUSE. IMMEDIATE POSESSION AVAILABLE. (id:50886)
Gagner & Associates Excel Realty Services Inc. Brokerage
26 Evergreen Lane
Caledonia, Ontario
Beautiful 4-bedroom, 2.5-bath detached home in the sought-after Empire Avalon community in Caledonia. Built in 2018 and offering 1,970 sq ft of above-grade living space. Professionally painted with great curb appeal. Features California shutters throughout, open-concept main floor with hardwood flooring in the living area, and a modern kitchen with breakfast bar and stainless steel appliances. Inside entry to garage for added convenience. Upstairs offers a good-sized primary bedroom with 4-piece ensuite and walk-in closet, plus three additional bedrooms and laundry. Unfinished basement with 8x8 cold cellar. Located in a family-friendly community with plenty of nearby amenities, including parks, a community centre, and a new elementary school and childcare currently under construction. Move-in ready. (id:50886)
Coldwell Banker Community Professionals
449 Maplewood Drive
Oshawa, Ontario
Spacious 3-bedroom semi-detached in the desirable ONeill community. Property is being sold as is with no warranties or representations. Features a eat-in kitchen, living/dining room with walkout to deck, private drive with parking for 3, and a partially finished basement. Great opportunity for buyers to make it their own. Close to schools, parks, shopping, and all amenities. (id:50886)
Century 21 Percy Fulton Ltd.
4727-4729 Ferguson Street
Niagara Falls, Ontario
Exceptional Investment Opportunity in the Heart of Niagara Falls! Welcome to 4727-4729 Ferguson Street – a versatile and income-generating property offering a rare combination of residential and potential commercial use. Situated on a generous lot, this unique setup features a fourplex alongside an attached single-family home complete with a double car garage, making it an ideal opportunity for investors or multigenerational living. The fourplex consists of four separate units, one of which is currently operating as a storefront. Zoned residential, this unit can be easily converted into a residential apartment, with a full bathroom already in place—providing added flexibility and future rental income potential. All other units are tenanted, offering immediate revenue, while the storefront unit will be vacant upon possession, allowing for a smooth transition or renovation. The attached home is heated by a forced air furnace and includes central air conditioning for year-round comfort. The fourplex units are heated with water boilers and radiators, delivering efficient and consistent warmth throughout. Several units have been recently renovated, enhancing their appeal and overall rental value. The roof is approximately seven years old, offering peace of mind and reduced maintenance costs. Located in a prime area near downtown Niagara Falls, public transit, and essential amenities, this property presents a compelling opportunity for steady cash flow and long-term appreciation. Whether you’re expanding your real estate portfolio or seeking a multi-unit property with strong upside, 4727-4729 Ferguson Street is a must-see. (id:50886)
Exp Realty
1314 Norfolk County Highway 24 E
Charlotteville, Ontario
Discover this charming bungalow in Vittoria, set on 2.5 acres of tranquil rural living! With 3 spacious bedrooms and 2 bathrooms, this meticulously maintained home boasts large rooms and a pride of ownership that shines throughout. Enjoy your own 24x24 workshop, perfect for projects or hobbies. Embrace the best of both worlds—peaceful countryside living with easy access to local attractions. The Home has 200 amp Breakers, and a full Generator, for those days when the power goes out. The generator automatically goes on. Don't miss the opportunity to call this gem yours for just $989,000! (id:50886)
Coldwell Banker Momentum Realty Brokerage (Simcoe)
2790 Sandwich West Parkway
Lasalle, Ontario
To Be Built Semi, with view of the Lake! 2 Bdrm, 1 Bth, 2 Car Garage, Optional 2nd Kitchen & Grade Entrance-DeThomasis Custom Homes Presents Silverleaf Estates-Nestled Btwn Huron Church & Disputed, Steps from Holy Cross School, Parks & Windsor Crossing/Outlet & newly announced $200 Mil Commercial Hub. Other models/styles avail. 3 mins to 401 & 10 Mins to USA Border (id:50886)
Deerbrook Realty Inc.
2780 Sandwich West Parkway
Lasalle, Ontario
To Be Built Fully Finished Semi, with view of the Lake! 2+1 Bdrm, 2 Bth, 2 Car Garage, Optional 2nd Kitchen & Grade Entrance-DeThomasis Custom Homes Presents Silverleaf Estates-Nestled Btwn Huron Church & Disputed, Steps from Holy Cross School, Parks & Windsor Crossing/Outlet & newly announced $200 Mil Commercial Hub. Other models/styles avail. 3 mins to 401 & 10 Mins to USA Border (id:50886)
Deerbrook Realty Inc.
3 Rolling Brook Lane
New Hamburg, Ontario
Welcome to 3 Rollingbrook Lane in the sought-after Morningside Retirement Community—a beautifully kept Sheffield model offering 1,400 sq. ft. of comfortable, low-maintenance living. This home features a spacious primary suite with ensuite, a second bedroom, and a bright, open-concept living area with gas fireplace, updated kitchen, and formal dining room. Enjoy fresh new carpeting, a sunny Florida room, rear deck, and attached storage shed. At Morningside, life is easy—lawn care, snow removal, and more are all taken care of. Plus, you’ll have full access to The Village Centre and The Shed, packed with great amenities like an indoor pool, gym, shuffleboard, woodworking shop, library, and more. Come take a look and see why this community is such a great place to call home! (id:50886)
RE/MAX Twin City Realty Inc.
29 Cameo Avenue
Hamilton, Ontario
Currently being used as an Airbnb in basement only and bringing in over of $3900/month. Pride of ownership is evident in this meticulously maintained raised bungalow. Enter a bright and beautiful main floor with features including a spacious living room, eat-in kitchen and three large bedrooms with new flooring throughout. Lower level includes an additional 3 bedrooms with a full bathroom, as well as a common space and a cold room. Enjoy a large, well maintained backyard with concrete patio. Located on a sought after, quiet, family-friendly street! Walking distance of many schools, parks, shops and places of worship. Easy access to the Linc and public transit! Furnace (2023), Roof (2012), Water Tank (2023), Air conditioner (2018), Sump Pump (2024), Windows (2022) (id:50886)
Platinum Lion Realty Inc.
394 Bishopgate Road
Brantford, Ontario
Welcome to 394 Bishopgate, Brantford a charming rural retreat set on a picturesque 1-acre lot. This immaculately maintained 2-bedroom bungalow exudes pride of ownership at every turn, blending comfort, functionality, and character to create the perfect place to call home. Step inside and you'll find warm pine floors throughout, adding natural beauty and rustic charm to the living spaces. The cozy fireplace, ducted to both the bedrooms and basement, provides efficient warmth and an inviting atmosphere. The home also features a spacious 4-piece bathroom, complete with a soaker standalone tub and separate shower, offering both elegance and relaxation. Outdoors, enjoy a rare and expansive deck ideal for entertaining friends and family or simply unwinding while taking in the peaceful country surroundings. One of the standout features of this property is the detached 26' x 30' heated double car garage, complete with three bay doors, and wired with 220 service a dream setup for hobbyists, mechanics, or anyone who needs a versatile workspace. All this, just minutes from Brantford's city amenities, offering the best of both worlds rural tranquility and modern convenience. With its mix of rural serenity and thoughtful updates, 394 Bishopgate offers more than just a home its a lifestyle. (id:50886)
RE/MAX Twin City Realty Inc. Brokerage-2
445 Elizabeth Street Unit# Ph1
Burlington, Ontario
UNCOMPROMISING LUXURY IN DOWNTOWN BURLINGTON - This one-of-a-kind penthouse in an exclusive 13-suite boutique condominium offers 3,017 sq ft of refined living, with four private terraces - each showcasing panoramic views of Lake Ontario and downtown Burlington. Flooded with natural light, the residence features soaring 11-ft ceilings, hardwood and marble floors, and an integrated Bang & Olufsen sound system throughout. Enter through grand double doors into a marble foyer that opens into a spectacular Great Room with a dramatic 21-ft domed ceiling, crystal chandelier, gas fireplace, and walkout to a stunning 30' x 9' terrace. The chefs kitchen is appointed with built-in Miele appliances, custom cabinetry, and island seating, with direct access to a terrace equipped with a natural gas BBQ. A separate formal dining room with elegant chandelier and detailed ceiling mouldings enhances the condos timeless appeal. The first bedroom includes a walk-in closet, 2-piece ensuite, intricate ceiling mouldings, and access to a private terrace ideal as a guest suite, lounge, or office. Down the hall, a second bedroom features a statement chandelier, adjacent laundry room, and access to a designer 4-piece bath with soaker tub. The primary suite is a serene retreat, offering dual walk-in closets, a spa-inspired bath with oversized glass shower and private water closet, a lounge nook perfect for reading or working, and its own private terrace. Includes 2 underground parking spaces and a storage locker. An exceptional alternative to a large home - ideal for those seeking space, privacy, and refined urban living. Just steps to fine dining, boutique shopping, the Performing Arts Centre, Spencer Smith Park, and close to the QEW, 403, 407, and GO. NOTE: Dogs are not permitted. (id:50886)
Keller Williams Edge Realty
5045 Mainway Boulevard
Burlington, Ontario
One of Burlington's most prestigious Business Centres! Beautiful natural light with high loft style ceilings. 1 owned parking spot plus ample free surface and 3 level elevated garage parking for clients. High end and efficient v-tech Heating And Cooling Systems and lighting. Easy highway access to 407/QEW via Appleby Line and Burloak Drive. 889 square feet including 3 offices/clinic rooms, storage room, bathroom & kitchenette open to lounge/waiting area. 12' ceilings provide additional feeling of spaciousness. Currently operates as a medical spa. Parking & elevator and accessible washroom conveniently close to unit. TMI is estimated at approx $13.10psf. Tenant pays separately metered utilities. (id:50886)
RE/MAX Escarpment Realty Inc.
147 Hyland
Sudbury, Ontario
Spacious Single-Family Home with In-Law Suite in a Sought-After Neighborhood This unique and versatile property offers two distinct living spaces in one large single-family home — perfect for multi-generational living, rental income, or hosting guests. Situated in a desirable and well-established neighborhood, this home features: • Two 3-Bedroom Units: Ideal for extended family or rental potential. • Loft-Style Lower Unit: A stylish, open-concept layout with high ceilings, a private sauna, and modern finishes. • Expansive Backyard: Enjoy outdoor living with a spacious deck, perfect for entertaining or relaxing. • Ample Parking: Driveway fits up to 4 vehicles comfortably. • Bright & Airy Interior: Large picture windows flood the space with natural light. This rare opportunity offers the perfect blend of space, functionality, and charm in a high-demand location. Whether you're looking to invest or nest, this home has it all. Certificate of retrofit is attached in documents. (id:50886)
Coldwell Banker - Charles Marsh Real Estate
147 Hyland
Sudbury, Ontario
Spacious Single-Family Home with In-Law Suite in a Sought-After Neighborhood This unique and versatile property offers two distinct living spaces in one large single-family home — perfect for multi-generational living, rental income, or hosting guests. Situated in a desirable and well-established neighborhood, this home features: • Two 3-Bedroom Units: Ideal for extended family or rental potential. • Loft-Style Lower Unit: A stylish, open-concept layout with high ceilings, a private sauna, and modern finishes. • Expansive Backyard: Enjoy outdoor living with a spacious deck, perfect for entertaining or relaxing. • Ample Parking: Driveway fits up to 4 vehicles comfortably. • Bright & Airy Interior: Large picture windows flood the space with natural light. This rare opportunity offers the perfect blend of space, functionality, and charm in a high-demand location. Whether you're looking to invest or nest, this home has it all. Certificate of retrofit is attached in documents. May be willing to assist with down payment as a VTB. (id:50886)
Coldwell Banker - Charles Marsh Real Estate
Part 2 Hungarian Road
Wahnapitae, Ontario
8.9 acres conveniently located only 20 minutes from New Sudbury or Sudbury's South End. 1 of 3 large parcels available. This is the opportunity you've been waiting for. Don't delay these lots will not last. (id:50886)
John E. Smith Realty Sudbury Limited
Part 1 Hungarian Road
Wahnapitae, Ontario
11.12 acres conveniently located only 20 minutes from New Sudbury or Sudbury's South End. 1 of 3 large parcels available. This is the opportunity you've been waiting for. Don't delay these lots will not last. (id:50886)
John E. Smith Realty Sudbury Limited
Part 3 Hungarian Road
Wahnapitae, Ontario
9.64 acres conveniently located only 20 minutes from New Sudbury or Sudbury's South End. 1 of 3 large parcels available. This is the opportunity you've been waiting for. Don't delay these lots will not last. (id:50886)
John E. Smith Realty Sudbury Limited


