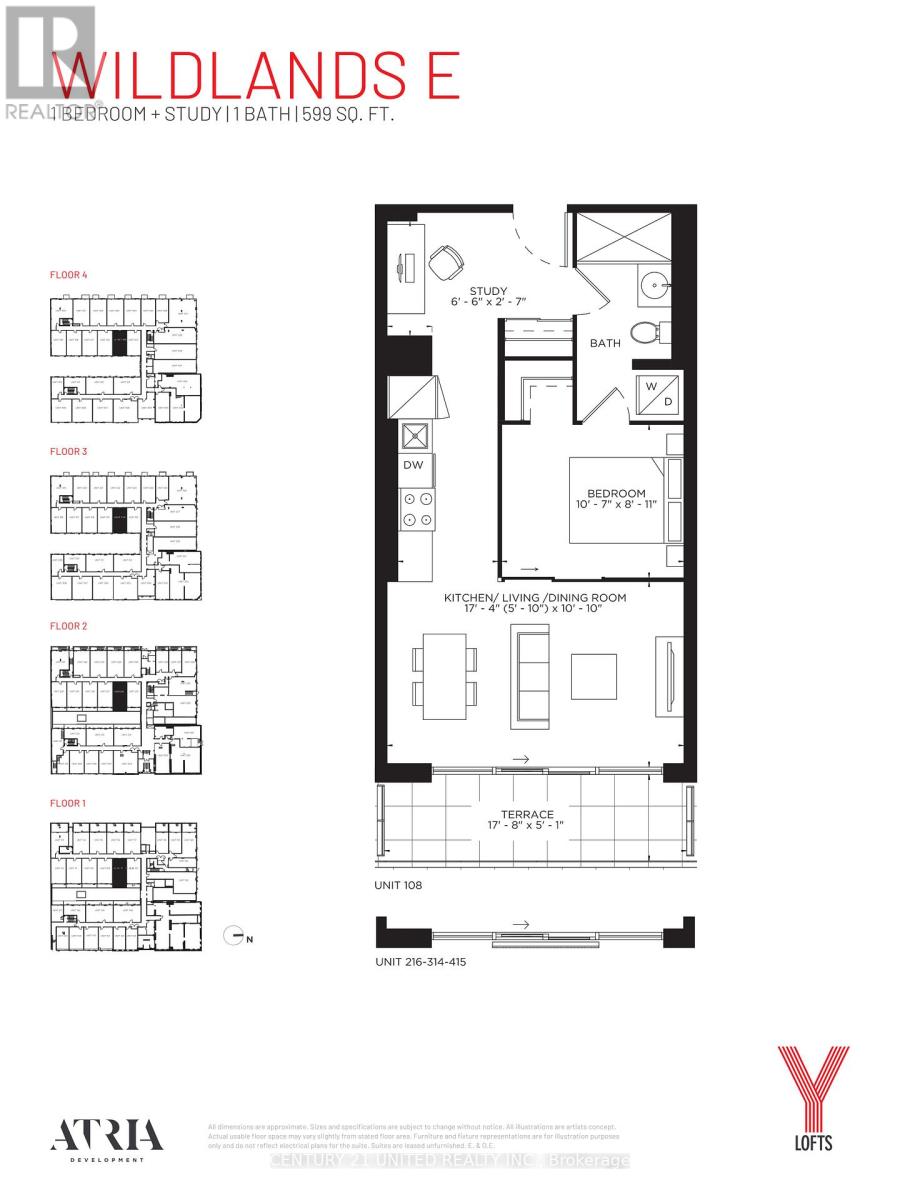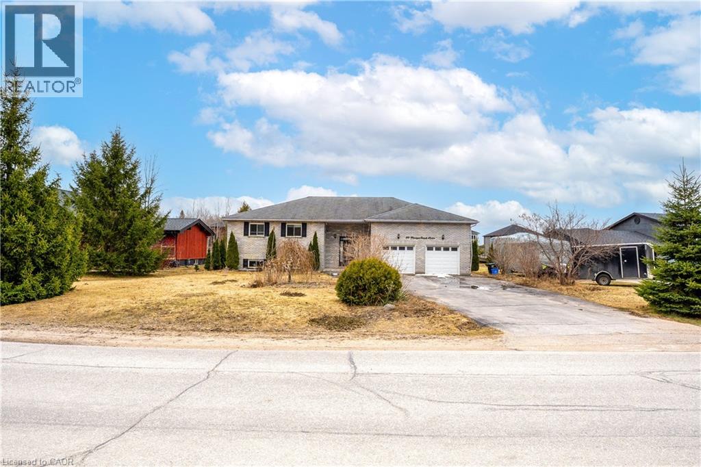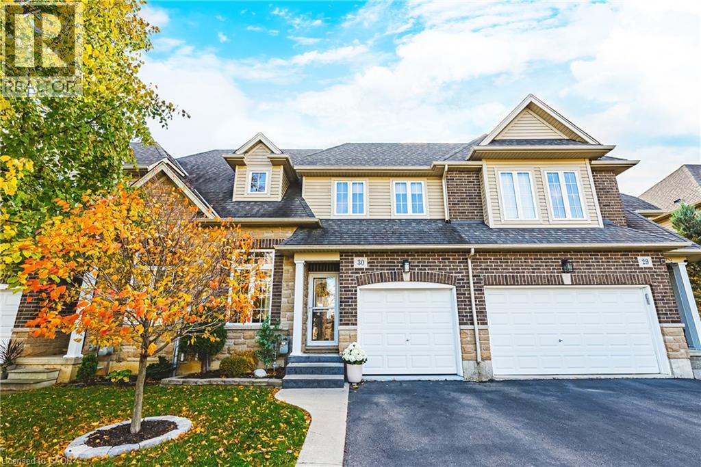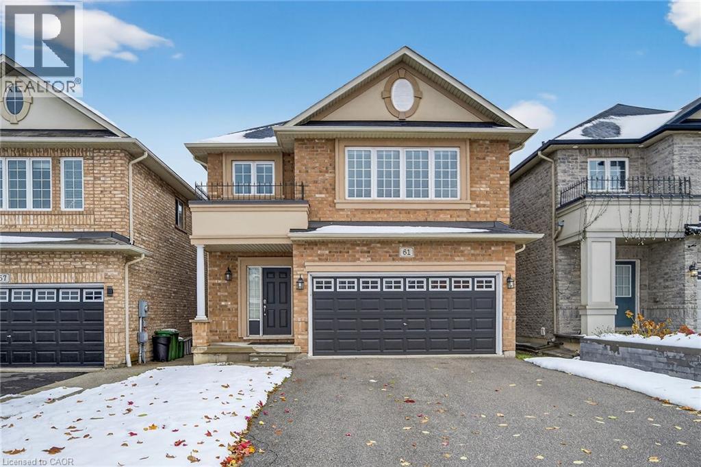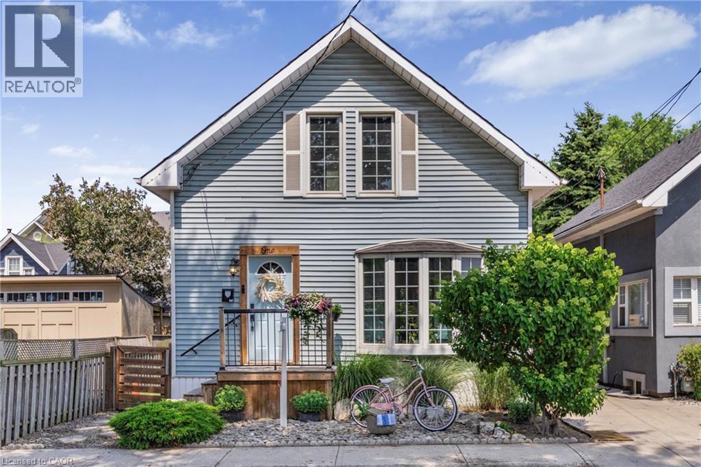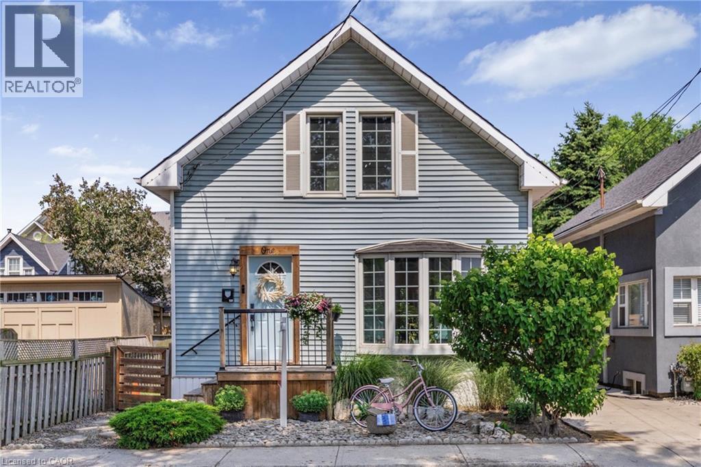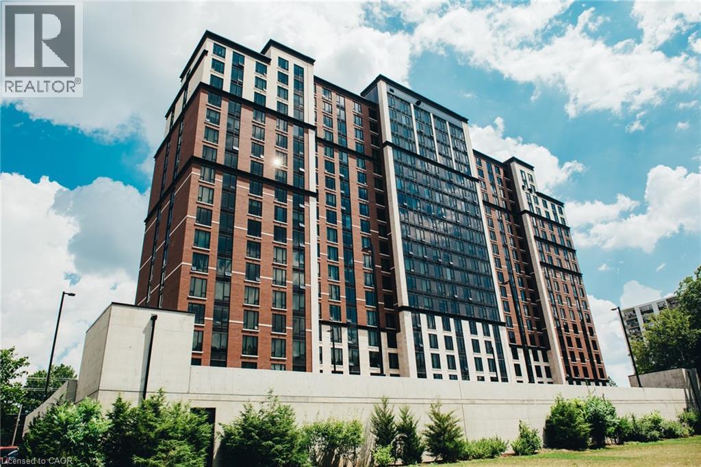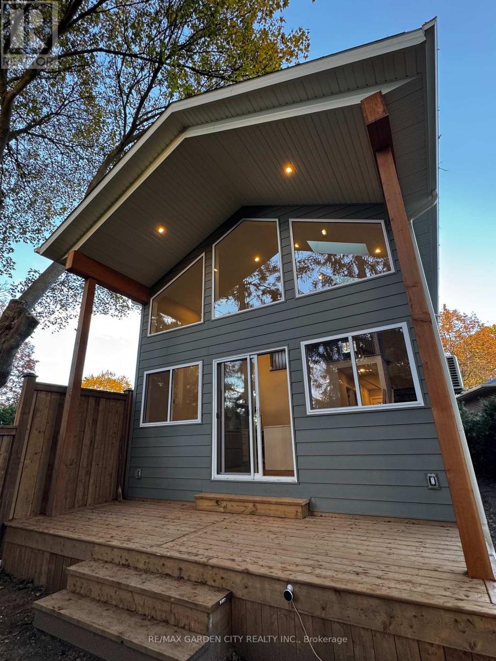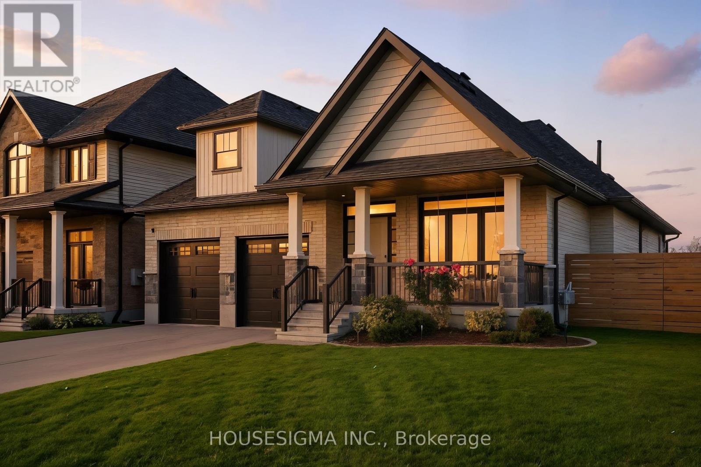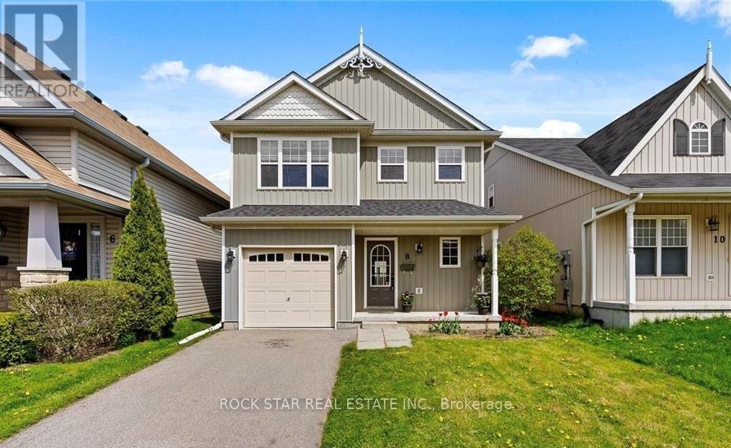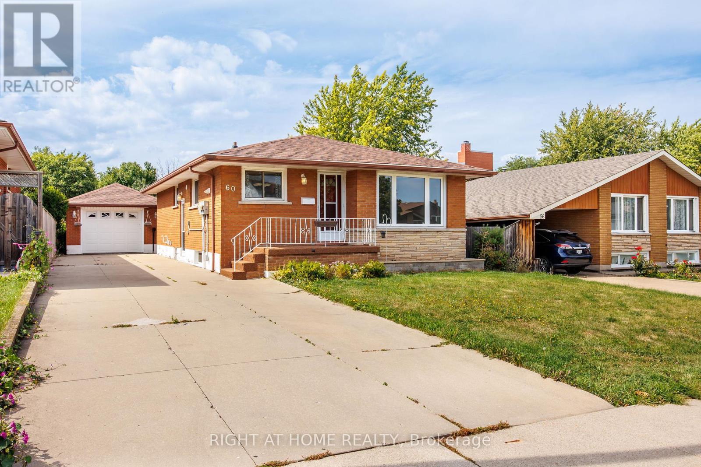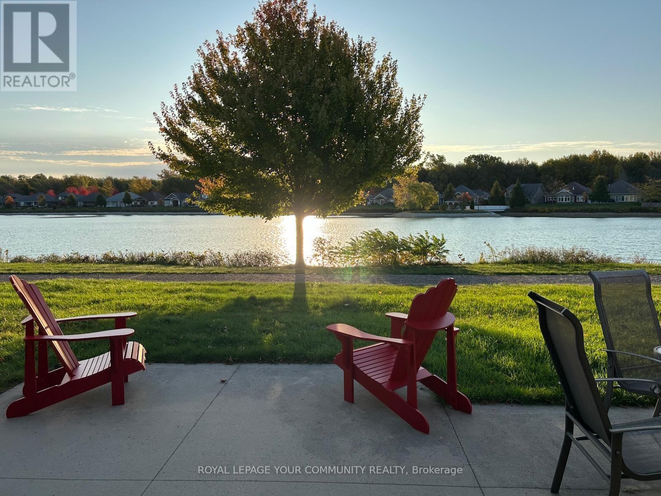415 - 475 George Street N
Peterborough, Ontario
Welcome to Y Lofts, a stunning heritage building originally constructed in 1896 and thoughtfully renovated in 2021 to blend timeless charm with modern luxury. This remarkable residence preserves its rich history, maintaining original features such as heritage windows and fireplaces while incorporating contemporary design elements. With 136 unique floor plans, each unit offers a one-of-a-kind living experience. Some units feature soaring 20+ foot ceilings, two-storey layouts, and expansive windows that floor the space with natural light, creating an open and airy atmosphere. The buildings elegant character extends to the 7th floor, where you'll find a beautifully designed amenity space and terrace offering sweeping views down George Street. The fitness room provides a convenient space for residents to stay active, all while enjoying the historic charm and modern comforts of this exceptional residence. Y Lofts is where heritage meets innovation, offering an unparalleled living experience in a beautifully restored setting. (id:50886)
Century 21 United Realty Inc.
20 Wasaga Sands Drive
Wasaga Beach, Ontario
Stunning 6-Bedroom Home in a Prime Wasaga Beach Location! Nestled in one of the most desirable areas of Wasaga Beach, this spacious 6- bedroom, 3-bathroom home offers the perfect combination of comfort and style. The open concept design boasts gleaming hardwood floors throughout, creating a warm and inviting atmosphere. Enjoy the fully finished basement, complete with a bar, perfect for entertaining or relaxing with family and friends. The large backyard features a walk-out deck and an above ground pool, providing your own private oasis. Recent Updates: Kitchen (2023), Basement Washroom (2023), This home is move-in ready and offers all the space and amenities you need for modern living in one of the most sought-after communities. (id:50886)
Exp Realty
6 Atessa Drive Unit# 30
Hamilton, Ontario
Welcome to this beautifully updated 3-bedroom, 2-bathroom, 2-powder room townhome offering over 2,000 sq. ft. of stylish living space in one of Hamilton Mountain's most desirable locations! With over $100,000 in upgrades, every inch of this home showcases exceptional attention to detail and tasteful, high-quality upgrades throughout! Step inside to a bright and open-concept main floor layout, perfect for modern living and entertaining. The spacious living area flows seamlessly with a separate dedicated dining space, ideal for family meals and gatherings. The heart of the home features a modern, fully renovated kitchen with sleek cabinetry, quartz countertops, and newer stainless steel appliances-a dream for any home chef! Enjoy newer bathrooms, upgraded flooring, custom doors, wall paneling and designer light fixtures that add warmth and character to every space. The spacious primary bedroom is a true retreat, complete with a luxurious ensuite bathroom and a walk-in closet. Additional bedrooms are bright and generously sized-perfect for family, guests, or a home office. The finished basement featuring its own fireplace and bathroom, provides a great bonus area for a family room, home office, or additional bedroom. Step outside to a stunning concrete fully fenced backyard, equipped with a gazebo, outside TV hookup and separate entrance from the backyard to the garage - a beautifully functional space, ideal for entertaining and low-maintenance outdoor living. Located close to all amenities, including shopping, parks, schools, restaurants, and easy highway access, this home truly has it all-style, comfort, and convenience. Schedule your visit today and don't miss your chance to own this move-in ready gem on the Hamilton Mountain - a perfect blend of luxury and location! (id:50886)
Casora Realty Inc.
61 Irwin Avenue
Ancaster, Ontario
Welcome to this stunning open-concept home located in the prestigious and highly sought-after Meadowlands community! Situated on an extra deep lot with a rare walkout basement, this home offers the perfect blend of space, style, and convenience. Featuring 4 generously sized bedrooms and 2.5 bathrooms, including a spacious primary suite with a private ensuite, this home is designed for modern family living. The upgraded kitchen boasts granite countertops, extended cabinetry, stainless steel appliances, and a large pantry ideal for any home chef. Enjoy meals in the bright dinette or host dinners in the formal dining room. Upstairs, you'll find the convenience of a laundry room, and the open-concept layout continues with a welcoming family room that flows effortlessly from the kitchen. Step outside to a fully fenced backyard via the walkout basement, offering potential for additional living space or an in-law suite. The double car garage with inside entry, paired with a double-wide driveway, provides parking for up to four vehicles. Located just minutes from the new Tiffany Hill school, parks, shopping, public transit, and major highways, this home is perfect for families seeking comfort, quality, and a top-tier location. House has just been freshly painted. (id:50886)
Royal LePage State Realty Inc.
1 Mareve Avenue
Hamilton, Ontario
Detached Hamilton Beach House | 3 Beds | 2 Baths | Approx. 1,400 Sq.Ft.Where the Lake Becomes Your Backyard and Life Slows Down in the Best Way Tucked away on a quiet, exclusive street just steps from the sand, 1 Mareve Drive is a hidden gem an updated, character-filled beach house that offers year-round comfort with the relaxed feel of a weekend escape. Whether you're searching for a full-time home or a stylish getaway, this one-of-a-kind property delivers on charm, lifestyle, and incredible value. Step inside and instantly feel the warmth. The home has been thoughtfully updated with a breezy, modern coastal aesthetic warm wood floors, clean lines, and soft, natural textures. The kitchen is both functional and beautifully styled with contemporary finishes, and the bathrooms are fresh, bright, and renovated. Updates to the electrical, plumbing, windows, and doors ensure peace of mind and a truly move-in-ready experience.The flow of the home is effortless, offering comfortable living spaces filled with natural light. Step outside into your own private backyard oasis a tranquil spot for morning coffee, evening wine, or alfresco entertaining under the stars. And when the beach calls, its right there just steps from your front door. Enjoy walking trails, panoramic lake views, and the calming rhythm of the waves every single day. Youd never guess youre just minutes from downtown Hamilton and the QEW, making this the perfect blend of escape and accessibility. This is an incredible opportunity to own an affordable and charming beach home. Come experience life by the lakeyou may never want to leave. (id:50886)
The Agency
1 Mareve Avenue
Hamilton, Ontario
Detached Hamilton Beach House | 3 Beds | 2 Baths | Approx. 1,400 Sq.Ft.Where the Lake Becomes Your Backyard and Life Slows Down in the Best Way Tucked away on a quiet, exclusive street just steps from the sand, 1 Mareve Drive is a hidden gem an updated, character-filled beach house that offers year-round comfort with the relaxed feel of a weekend escape. Whether you're searching for a full-time home or a stylish getaway, this one-of-a-kind property delivers on charm, lifestyle, and incredible value. Step inside and instantly feel the warmth. The home has been thoughtfully updated with a breezy, modern coastal aesthetic warm wood floors, clean lines, and soft, natural textures. The kitchen is both functional and beautifully styled with contemporary finishes, and the bathrooms are fresh, bright, and renovated. Updates to the electrical, plumbing, windows, and doors ensure peace of mind and a truly move-in-ready experience.The flow of the home is effortless, offering comfortable living spaces filled with natural light. Step outside into your own private backyard oasis a tranquil spot for morning coffee, evening wine, or alfresco entertaining under the stars. And when the beach calls, its right there just steps from your front door. Enjoy walking trails, panoramic lake views, and the calming rhythm of the waves every single day. Youd never guess youre just minutes from downtown Hamilton and the QEW, making this the perfect blend of escape and accessibility. This is an incredible opportunity to own an affordable and charming beach home. Come experience life by the lakeyou may never want to leave. (id:50886)
The Agency
1235 Richmond Street Unit# 1111
London, Ontario
Modern 2-bedroom, 2-bath suite at Luxe London, steps from Western University. This furnished unit features a sleek kitchen with stainless steel appliances and granite countertops, and a bright living space with large windows. Both bedrooms offer private bathrooms, making it ideal for students or young professionals. Enjoy resort-style amenities including a full fitness centre, tanning beds,sauna, study lounges, movie theatre, and rooftop terrace. Secure building with keyless entry and 24/7 surveillance. Close to transit, shopping, and all amenities. (id:50886)
Chestnut Park Realty Southwestern Ontario Ltd.
28a Kenworth Drive
St. Catharines, Ontario
Detached Rear Yard Accessory Dwelling Unit AVAILABLE NOW - FOR LEASE! Welcome to this brand-new, beautifully constructed one-bedroom, one-bathroom accessory dwelling unit, now available for lease! Nestled in a private rear yard, this unit offers a serene and peaceful atmosphere.Key Features:- Spacious Layout: Enjoy a cozy bedroom, a modern bathroom, and a large finished loft area (that could be used for living space, or a second bedroom) - Plenty of storage space- Private Outdoor Space: Relish the tranquility of your own private rear yard, perfect for relaxing, with a beautiful view of the sunset.- backing onto treed parkland provides private and cottage-like views- Convenient Location: Just a short stroll to the Kiwanis Pool and Library, pickle ball courts, and within walking distance to Grantham Plaza, where you'll find grocery stores and all essential amenities.$2450 + water & hydro. This unit is perfect for those seeking comfort, convenience, and a touch of modern living. Don't miss out-schedule your viewing today! (id:50886)
RE/MAX Garden City Realty Inc.
106 Cutting Drive
Centre Wellington, Ontario
Welcome to 106 Cutting Drive, Elora, a stunning, move-in-ready bungalow that masterfully blends modern luxury with serene privacy. Nestled on a spacious corner lot, this home is beautifully fenced, offering both elegance and seclusion.With over 3000 sqft of finished living space, this residence features 2 + 2 bedrooms, 3 full bathrooms, and a fully finished basement, creating a layout thats as comfortable as it is versatile. Its well-suited for families, professionals, or even multigenerational living.Step inside to discover an open-concept design filled with natural light, sleek finishes, and a gas fireplace anchoring the living room. Its the perfect setting for cozy evenings. The kitchen is modern and functional, centered around a welcoming island and plenty of smart storage, ideal for everyday living or entertaining friends.The finished lower level adds a whole new dimension to the home, with additional bedrooms, a full bath, and generous open space that can serve as a recreation area, guest suite, or even home office setup.Practical touches abound, from the 2-car garage to the ample driveway parking, making hosting a breeze. Outdoors, enjoy your own private retreat. The expansive fenced yard provides room for gardens, play areas, or peaceful evenings under the stars. All of this sits on a corner lot that maximizes space, light, and flexibility.When you step outside the gate, Eloras charm is right at your fingertips. You're just minutes from scenic walking trails like the Bissell Loop and Riverwalk paths, as well as the dramatic Elora Gorge Conservation Area with its limestone cliffs and stunning views. The Elora Cataract Trailway offers longer routes for biking or country strolls. And of course, downtown Elora, with its historic streets, galleries, cafes, and boutiques, is only a short drive or pleasant walk away. (id:50886)
Housesigma Inc.
8 Chicory Crescent
St. Catharines, Ontario
Beautiful 2 Storey Energy Star Home, Quiet Family Friendly Neighbourhood In The Heart Of St. Catharines. Open Concept, Main Floor With Good Size Kitchen, Appliances Included, Large Dining Area, Spacious Living Room and Powder Room. Walkout From The Kitchen To Fully Fenced Backyard. The Second Floor Has 3 Great Size Bedrooms, 2.5 Bathrooms. Great size Master Bedroom With 2 Closets And A 4pc Ensuite! Large Finished Rec Room In The Basement Makes It Great For Entertaining. Close To Shopping, Schools, Parks And Many More Local Amenities! Available January 1st, 2026. Tenants Pay All Utilities. (id:50886)
Rock Star Real Estate Inc.
60 Champlain Avenue
Hamilton, Ontario
Suitable for Extended Family or Two Families!!! Upgraded 3+2 Bdrms 2 Full baths (Basement legal unit is rented separately). Warm and welcoming solid brick bungalow in a family-friendly neighborhood on a very quiet street! Open concept kitchen and living room. Tankless HWT will not let you down if you like to take hot shower without having to worry about hot water running out. Private front entrance. Fenced, sun-drenched rear yard is perfect for children or pets. Newly added concrete patio, sunning pad, and pergola make this a wonderful retreat. Recently Finished Legal Lower Unit with 2 Bedrooms, 1 Full Bathroom, Breakfast Area combined with Living Room. Welcoming, Bright and Modern Lower Unit. Better in Price, Upgrades, Condition, Usefulness and Space than a unit in a rental high-rise building. Everything you need for quiet and comfortable life as a Tenant you are going to find it here.2 Parking Spots on Driveway + 1 Inside Oversized Garage , Perfect for Entertainment Backyard.Close to all amenities, including parks, schools, shopping, highway access, and Confederation GO Station. (id:50886)
Right At Home Realty
541 Stornoway
Huron-Kinloss, Ontario
INVERLYN LAKEFRONT - LIFESTYLE BUNGALOW FOR RENT (IS ALSO ABAILABLE FURNISHED For an Additional $400/m): This is a modern, deluxe, condominium bungalow in the Inverlyn Lake Estates luxury development. The house is west side lakefront so overlooks Inverlyn Lake and the morning sunfrom the covered patio. The house was custom built in 2015. This 1,667 sq. ft., 3 bedroom, 2 bathroom bungalow boasts an open concept great room with 10' tray ceiling and stunning views.With 9' ceilings thru the remainder, the efficiently designed kitchen offers ample storage,walk-in pantry and counter space. Patio doors off the dining room lead to a covered back deck overlooking the lake. The spacious Primary Bedroom overlooks the lake and offers both a large ensuite and walk-in closet. There is also a 1.5 car attached garage with a loft storage space. Heating and cooling HVAC for this tastefully decorated unit is provided by heat pump and in floor services. Inverlyn Lake Estates is an approx. 150 unit "Vacant Land" condominium, which means the homeowners are entirely responsible for their own property. The condominium corporation looks after the common elements only, which includes: the clubhouse, pool, roads, lake, pathways etc. It also includes a 90-acre woodlot adjacent to the residential area with walking trails, picnic area and RV park. There is also optional access to a garden plot at a nominal extra cost and personal golf cart access and discounts at a local golf course. All measurements are approximate. Common element amenities: BBQs Permitted, Club House, Community BBQ, Exercise Room, Games Room, Media Room, Party Room, Pool, Visitor Parking. Tenant Is responsible to pay for their own Hydro and obtain tenant's insurance. (id:50886)
Royal LePage Your Community Realty

