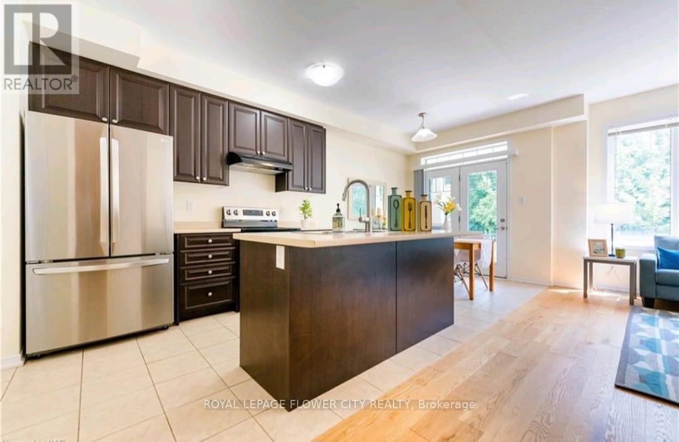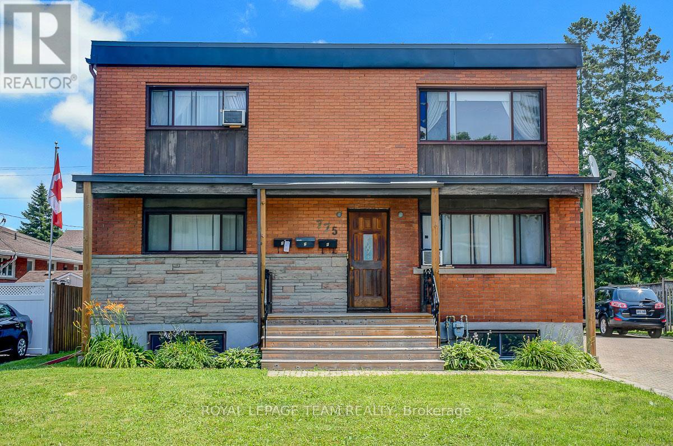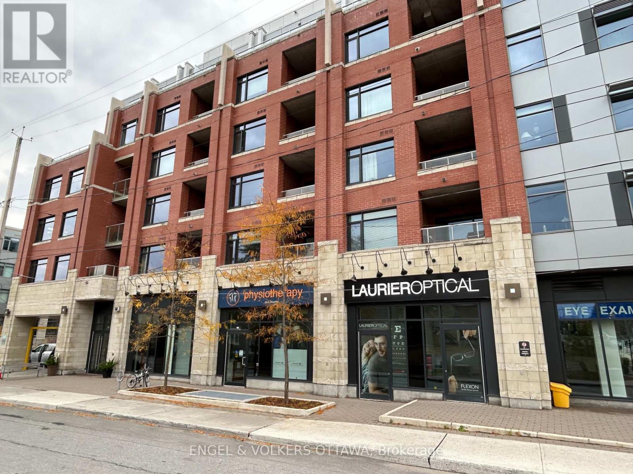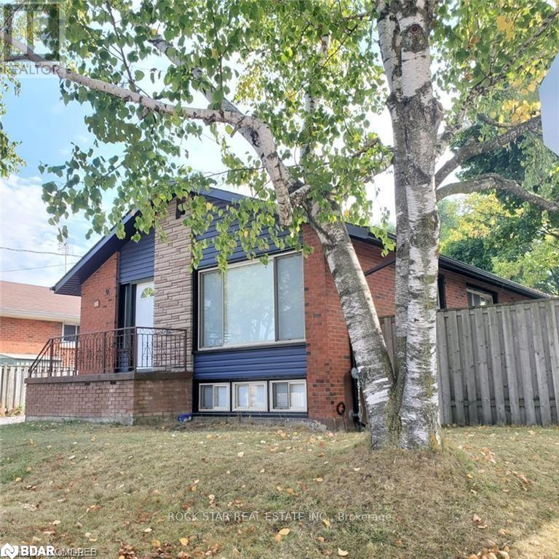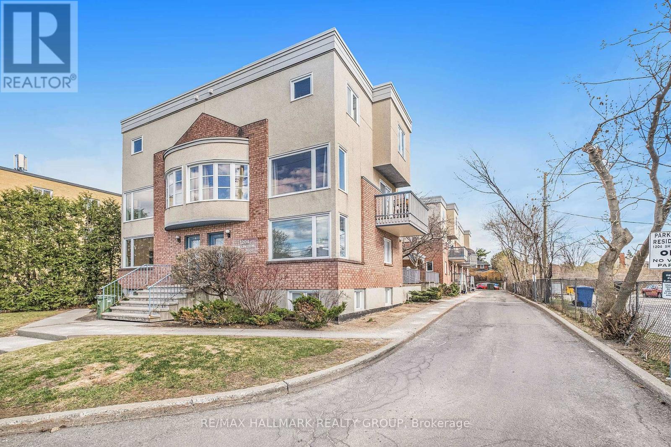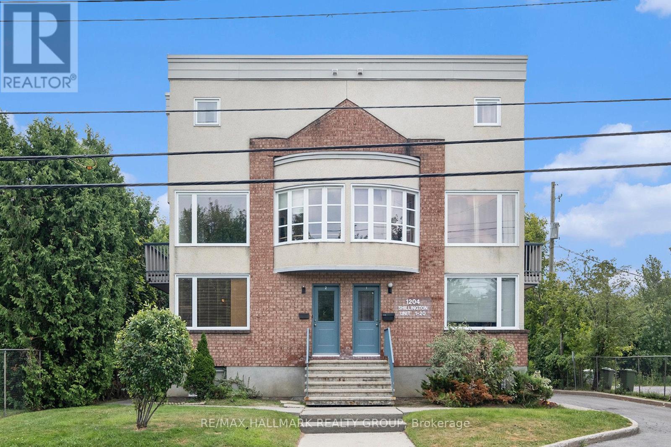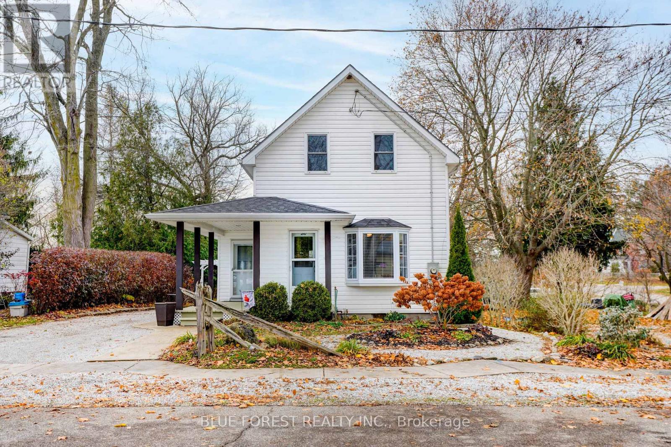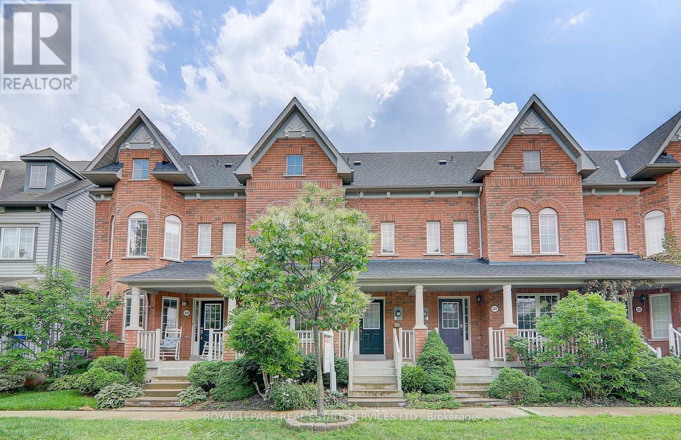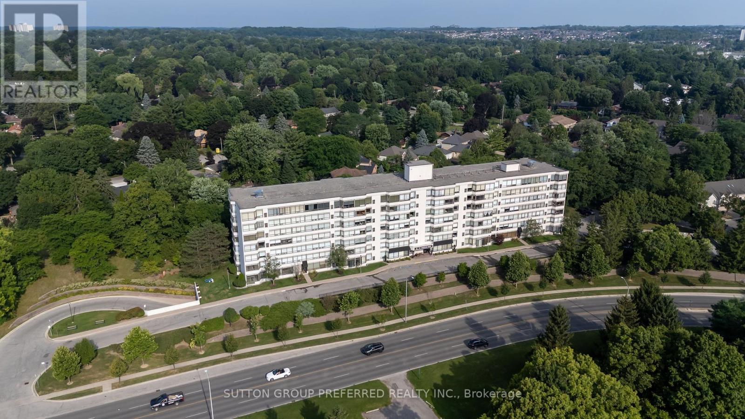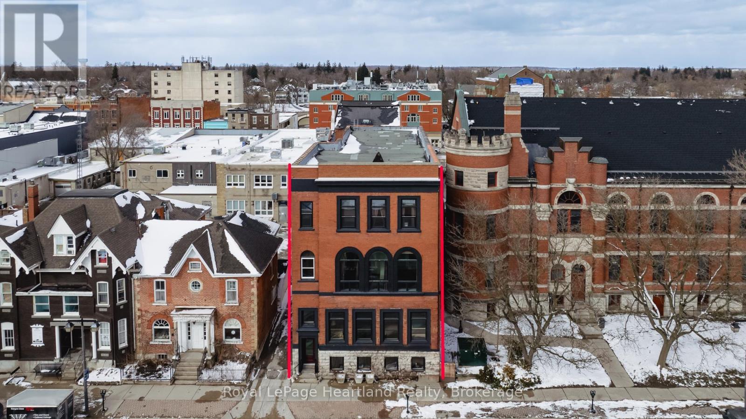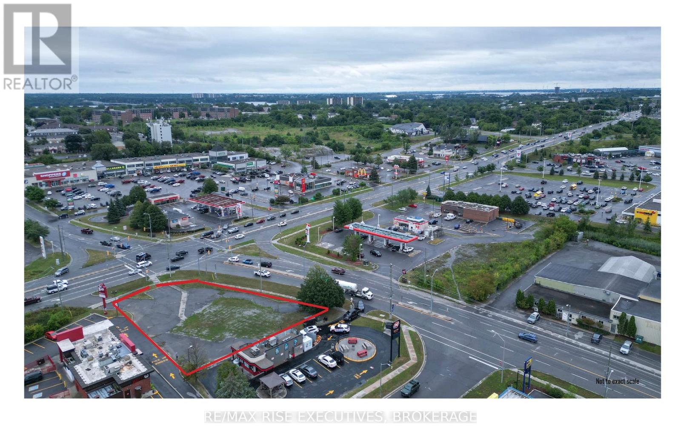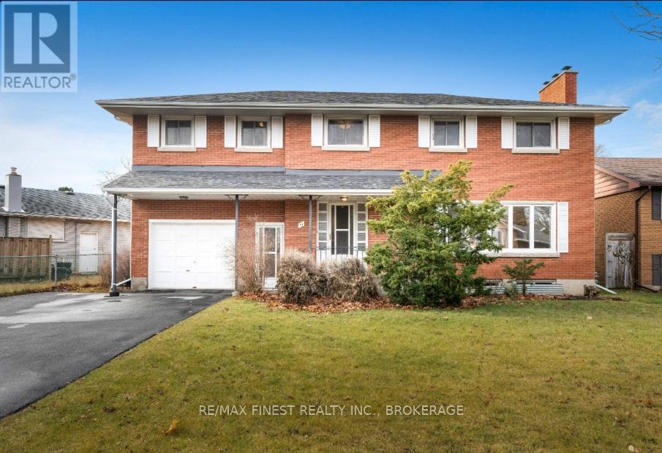3 - 8273 Tulip Tree Drive N
Niagara Falls, Ontario
Discover the perfect blend of modern elegance and comfortable living in this beautifully presented three-bedroom townhouse, nestled in one of Niagara Falls' most sought-after and convenient neighborhoods. This home has been thoughtfully upgraded and is meticulously maintained, offering an ideal sanctuary for discerning tenants seeking style, space, and a prime location.Step inside to be greeted by a bright and inviting open-concept layout on the main floor, seamlessly connecting the living, dining, and kitchen areas-an ideal space for both daily living and entertaining. The great room feature rich, durable engineered hardwood flooring, providing a warm and sophisticated aesthetic that is both easy to clean and built to last. The heart of this home is the stunning, upgraded kitchen, designed to inspire the home chef. It is appointed with sleek stainless steel appliances and an abundance of cabinetry, offering ample storage for all your culinary essentials. The elegant, upgraded staircase leads you to the private quarters, where you will find three generously sized bedrooms. Retreat to the spacious master bedroom, a true private oasis complete with a convenient and well-appointed 3-piece ensuite bathroom. All bedrooms are thoughtfully carpeted with quality broadloom, creating a soft, warm, and quiet atmosphere for restful nights. Embrace unparalleled convenience with this home's exceptional location. You are merely minutes away from a wealth of local amenities. Enjoy nearby parks for weekend picnics, excellent schools for families, and the community centre for recreation and activities. For all your shopping needs, major retailers like Costco and many more are just a short drive away, making daily errands a breeze. **The tenant is responsible for all utilities (Gas, hydro,Hot Water Tank Rent, water & sewer, internet)**. ##Tenant will have to have his own Content Insurance##. *No Smoking allowed in the House*. #Tenant is responsible for Grass cutting and Snow Removal#. (id:50886)
Royal LePage Flower City Realty
3 - 775 Trojan Avenue
Ottawa, Ontario
This bright and spacious, updated two-bedroom unit is located on the lower-level of a triplex on a quiet residential street. Centrally located in close proximity to amenities and shopping on St. Laurent Blvd, St. Laurent Shopping Centre, schools, transit, light rail, and the Aviation Pathway leisure trail network. This unit features an open-concept living room and kitchen, enhanced by oversized windows for excellent natural light. The kitchen has been recently updated with new butcher block countertops, sink and faucet, and stainless steel appliances (fridge and stove). The unit includes new lighting, fresh paint, and new vinyl plank flooring throughout, including both bedrooms. The primary bedroom features a walk-in closet. Enjoy access to the shared backyard patio and landscaped yard. Rent includes heat and water. Tenant is responsible for hydro. Shared laundry facilities conveniently located next to the unit. One parking spot is included. A second spot may be rented for an additional $50 per month. Unit is available for occupancy on December 1st. This is a smoke free home. (id:50886)
Royal LePage Team Realty
303 - 60 Springhurst Avenue
Ottawa, Ontario
Modern Studio Living in the Heart of Old Ottawa East....Welcome to this beautifully designed bachelor/studio condo perfectly situated on Main Street in the sought-after community of Old Ottawa East. Ideal for first-time buyers, students, young professionals, or investors, this unit offers a bright, open concept layout that combines comfort, style, and functionality. Step inside to find luxurious finishes, high ceilings, and floor-to-ceiling windows that flood the space with natural light. The streamlined design maximizes every inch seamlessly blending bedroom, living, and dining areas into one inviting space. The modern kitchen features sleek cabinetry, stainless steel appliances, and ample counter space, making cooking at home both easy and enjoyable. A stylish, spa-like bathroom and in-unit laundry complete this impressive space. Enjoy premium building amenities, including: Fully equipped fitness centre, Yoga studio, Rooftop terrace with stunning views, Tranquil courtyard, Guest suite, Party room perfect for entertaining .Located just steps from Saint Paul University, University of Ottawa, the Rideau Canal, Rideau River, LRT Station, Lansdowne Park, trails, shopping, restaurants, and more this is urban living at its best. Whether you're looking for your first home or a turn-key investment opportunity, this studio checks every box. (id:50886)
Engel & Volkers Ottawa
Lower - 88 Burkholder Drive
Hamilton, Ontario
Brand New Fully Renovated 2 Bedroom 1 Bathroom Lower Level Unit In Legal Duplex Located On A Large Corner Lot In One Of The Best Neighbourhoods In All Of Hamilton. Bright & Specious Open Concept Living/Dining Area With Stunning Brand New Finishes Throughout With Rare 2 Car Parking & Private In-suite Laundry. Located Directly Across From A Beautiful Park, Multiple Schools Within Walking Distance, Easy Access To Public Transit, Shops & All Amenities. Hydro Not Included.Directions (id:50886)
Rock Star Real Estate Inc.
16 - 1204 Shillington Avenue
Ottawa, Ontario
Bright & spacious 2 bedroom, 2 storey unit in centrally located in Carlington. Just steps from the experimental farm & Civic Hospital, 5 mins to Dow's Lake, Hintonburg, Wellington Village and Westboro, and only 10 mins to downtown. A private entrance leads into this beautifully updated unit. The kitchen features stainless steel appliances, beautiful white cabinetry, stone countertops, and ample counter and storage space. A great sized open concept living and dining room with hardwood floors, and west facing windows to give you lots of natural light. The lower level has 2 good sized bedrooms with great closet space, and a tastefully renovated bathroom. 1 parking space included. Tenant pays hydro only. Contact for a viewing. Schedule B to accompany all offers to lease. Available immediately Deposit: 4000 (id:50886)
RE/MAX Hallmark Realty Group
15 - 1204 Shillington Avenue
Ottawa, Ontario
Just steps from the experimental farm & Civic Hospital, 5 mins to Dow's Lake, Hintonburg, Wellington Village and Westboro, and only 10 mins to downtown. Bright & spacious 2 bedroom, 2 storey unit in centrally located in Carlington. A private entrance leads into this beautifully updated unit. The kitchen features stainless steel appliances, beautiful white cabinetry, quartz countertops, and ample counter and cabinet space. A great sized open concept living and dining room with pot lighting, newer flooring and west facing windows to give you lots of natural light. The lower level has 2 good sized bedrooms with pot lighting and newer flooring, great closet space, and a beautiful updated bathroom. 1 parking space included. Tenant pays hydro. Contact for a viewing. Schedule B to accompany all offers to lease. Available Immediately. Deposit: 4300 (id:50886)
RE/MAX Hallmark Realty Group
210 Jane Street
West Elgin, Ontario
Welcome to this meticulously maintained 3-bedroom, 2-bath home located in the charming community of Rodney, ON. Perfectly positioned just 2 minutes from Hwy 401 and only 8 minutes from world-class fishing at Port Glasgow Marina, this property offers both convenience and a peaceful small-town lifestyle. Step inside to an inviting open-concept main floor featuring a spacious living area, main-floor primary bedroom, and the bonus of main-floor laundry for easy everyday living. The home underwent extensive renovations in 2001, including updated plumbing, electrical, insulation, all windows, and doors, ensuring lasting comfort and efficiency. Additional updates include a brand new owned hot water tank and a new roof in 2019. Upstairs, you'll find two generously sized bedrooms, each offering two closets -ideal for families or guests. Outside, the pride of ownership continues with premium landscaping, beautifully maintained gardens, and a large garden shed, creating a serene outdoor retreat. The property is nestled on a quiet dead-end street and features ample parking, making it perfect for hosting or for those with multiple vehicles or recreational equipment. A rare opportunity to own a move-in-ready home with LOTS of inclusions, in a quiet, convenient location...don't miss it! (id:50886)
Blue Forest Realty Inc.
206 Roxton Road
Oakville, Ontario
Stunning, well-maintained townhome in sought-after River Oaks backing onto green space. This beautiful 3-bedroom, 2.5-bath, Double Garage executive home offers a very functional floor plan and is in Move-in condition. Hardwood flooring throughout all three floors. Generous eat-in kitchen with stainless steel appliances, a separate dining room and a spacious living room on the main floor. The second level offers a family room, 2 Bedrooms, and a Laundry room. The Master bedroom on the 3rd floor boasts a lovely 4-piece ensuite with a separate shower stall and a walk-in closet. Professionally finished basement with rec room and office extends your living area. Steps to Post's Corners Public School, Sunningdale School bus stop is just at the corner. Close to Uptown Core, Community Center, Parks, Trails, Shopping, Public Transit, and Highways. Fabulous opportunity to live in and enjoy one of the best neighbourhoods in Oakville! (id:50886)
Royal LePage Real Estate Services Ltd.
609 - 521 Riverside Drive
London North, Ontario
One of the best views in the building. Overlooks the Thames River to the downtown skyline. Updated and well maintained. 2 bedrooms. 1 1/2 bathrooms. Large/living dining room with wall to wall windows. Large master bedroom with ample closet space. Good sized second bedroom. Large storage room. Insuite laundry. Condo fees include water. Underground parking. Extra parking available and lots of visitor parking. Electric charges available. Well maintained building - offers party/meeting room, exercise room, controlled entry. Close to Springbank Park, grocery stores, Costco, restaurants, public transit, and minutes to Downtown. Possession flexible. (id:50886)
Sutton Group Preferred Realty Inc.
56 Albert Street
Stratford, Ontario
In the heart of Stratford, 56 Albert St. presents a unique opportunity for investors, entrepreneurs, and anyone seeking a vibrant and dynamic environment. This thoughtfully adapted building offers a blend of residential units, Hotel/Inn space and flexible lower level commercial space, making it ideal for a variety of needs. For those seeking a comfortable and convenient property to add to their portfolio, 56Albert St. boasts eight finished 1-bedroom residential units, as well as 8 Hotel/Inn Units. Residents and patrons will enjoy the benefits of being close to the theatres, local shops, restaurants, and amenities, making this a perfect location for a theatre going getaway, students ,or young professionals. Entrepreneurs and businesses, on the other hand, can leverage the potential of the Lower level spacious commercial area. This area offers a flexible layout, allowing for customization to suit various needs, from retail ventures, restaurant or bar, or professional offices. Additionally, the high-traffic location guarantees optimal visibility and foot traffic, making it an ideal space to establish a thriving presence. Whether as a residential investment property or your ideal commercial space, with additional income generation in the upper levels 56 Albert St. provides a compelling opportunity; the potential for generating consistent income through rental units and Inn and commercial space makes this property an attractive investment option. The prime location offers easy access to transportation and major roadways. Contact your Realtor today to schedule a viewing and explore the possibilities that await you at 56Albert St.! (id:50886)
Royal LePage Heartland Realty
45 Dalton Avenue
Kingston, Ontario
Located at one of Kingston's highest-profile corners, this property is situated at the northwest corner of Dalton & Division St., just off a major exit of Highway 401 into Kingston. Surrounding retail chains include Starbucks, McDonald's, Dairy Queen, Tim Hortons, Canadian Tire, Shoppers Drug Mart, and more. This is a land lease opportunity where the tenant builds to suit, with land lease rates starting at $55,000 per annum, triple net (payable monthly at $4,600 plus HST and additional rent). The lease is carefree to the landlord for the first five years of the 20-year term, with escalations every five years. The land lease format structure is available for preview by prequalified prospects. If you are looking for a high-profile location at a major entrance to Kingston, consider Dalton & Division. (id:50886)
RE/MAX Rise Executives
14 Machar Place
Kingston, Ontario
Welcome to this stunning 6-bedroom, 3-bath estate home that blends timeless mid-century design with modern comfort. Nestled in a sought-after neighborhood close to top-rated schools and lush parks, this property offers the perfect combination of space, character, and convenience for today's busy lifestyle. Step inside and discover an updated kitchen that features sleek countertops and contemporary cabinetry ideal for both everyday living and entertaining. The home's layout offers incredible flexibility, with expansive living areas filled with natural light, original architectural details, and warm wood accents that highlight its unique mid-century heritage. The real showstopper? A massive, fully finished basement with one-of-a-kind mid-century finishes and design elements that set this home apart. Whether you envision a home theater, game room, gym, or guest suite, this lower-level space is brimming with possibilities. The private backyard is a true entertainer's dream plenty of room for gatherings, play, or just relaxing in your own peaceful oasis. With six generously sized bedrooms, three full baths, and an abundance of storage throughout, this home offers room to grow and the character that makes a house feel like home. Don't miss the opportunity to own a distinctive property with soul, space, and style. Short term lease in place for August 24th,2025 - December 24th, 2025 for $5400/month, (utilities and internet not included) (id:50886)
RE/MAX Finest Realty Inc.

