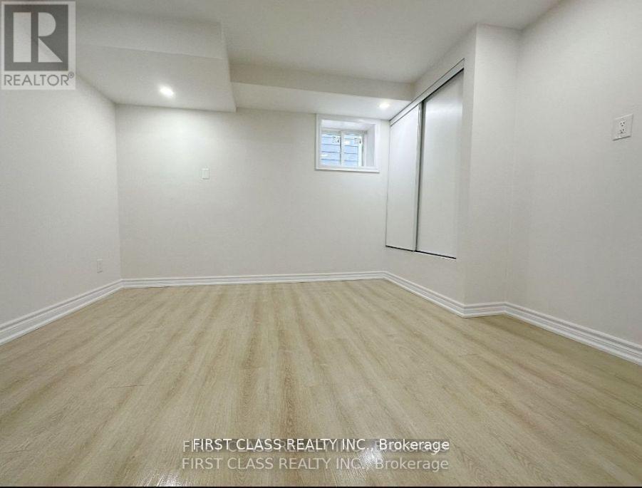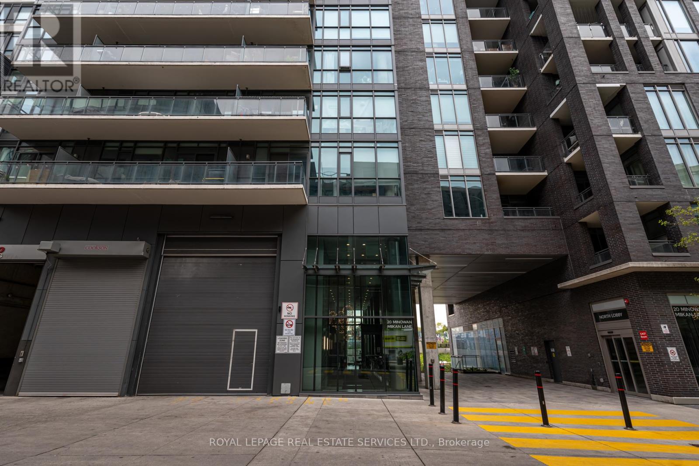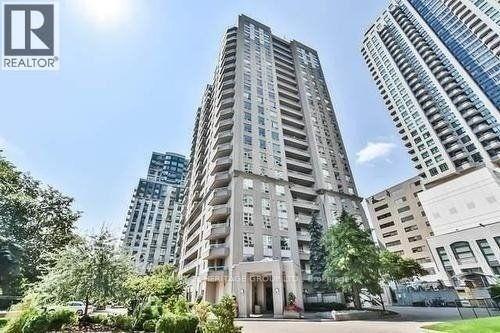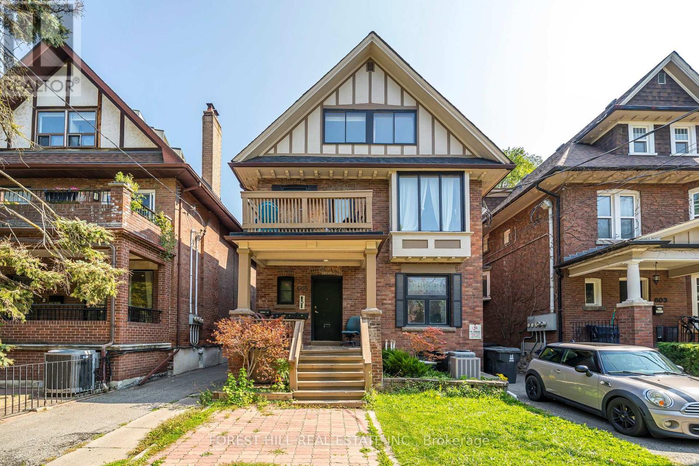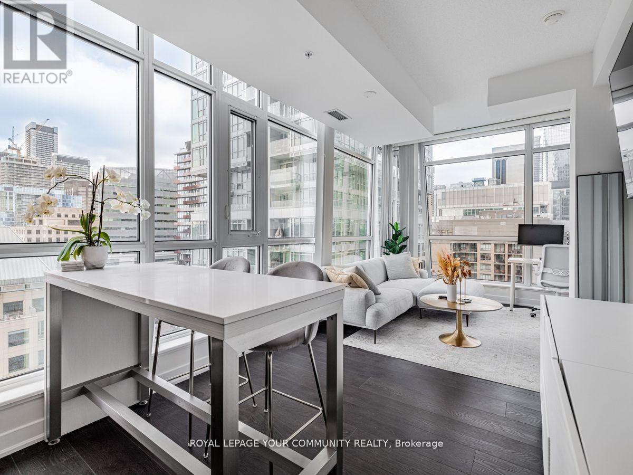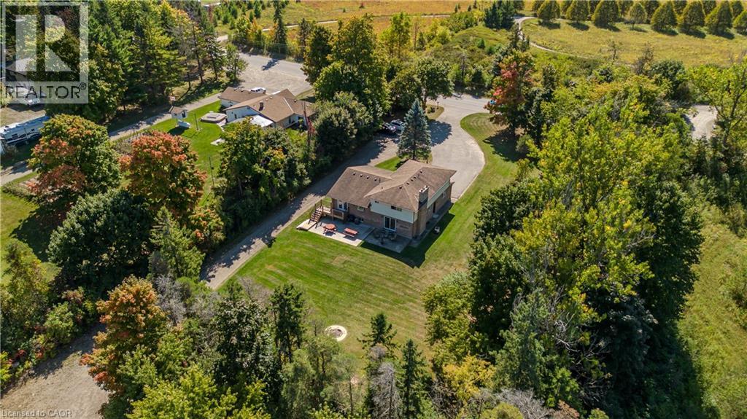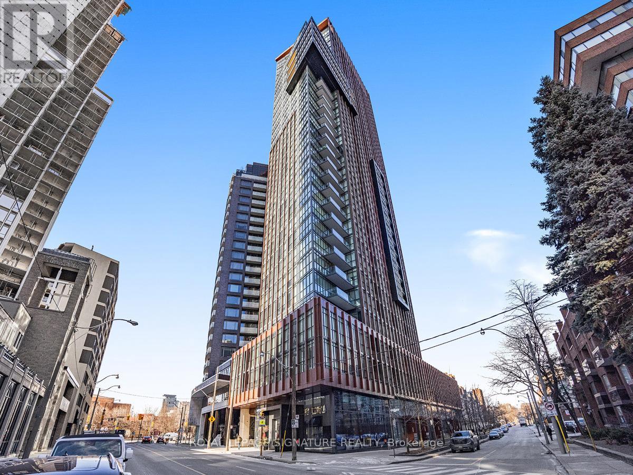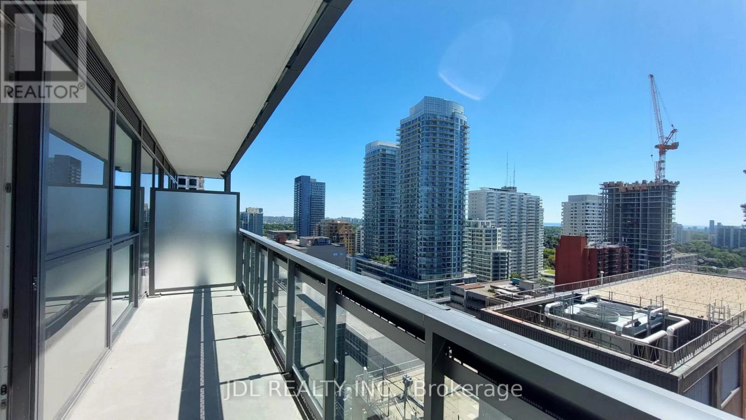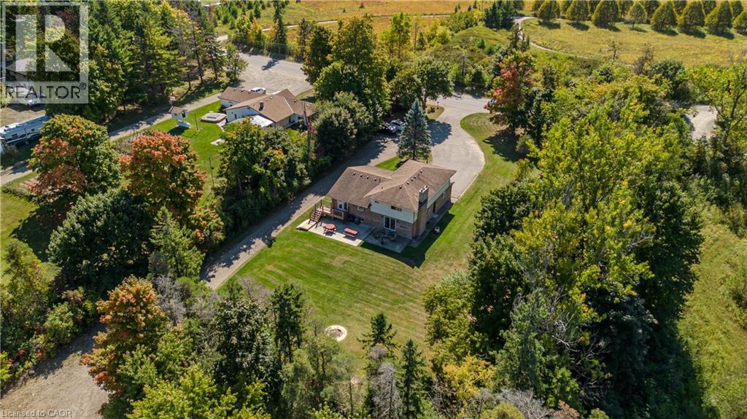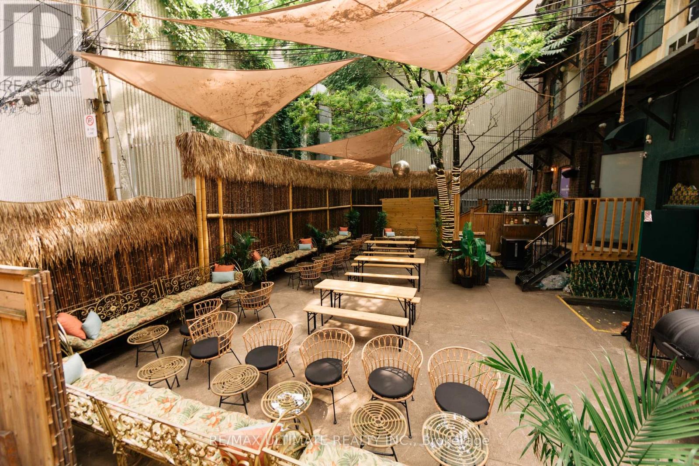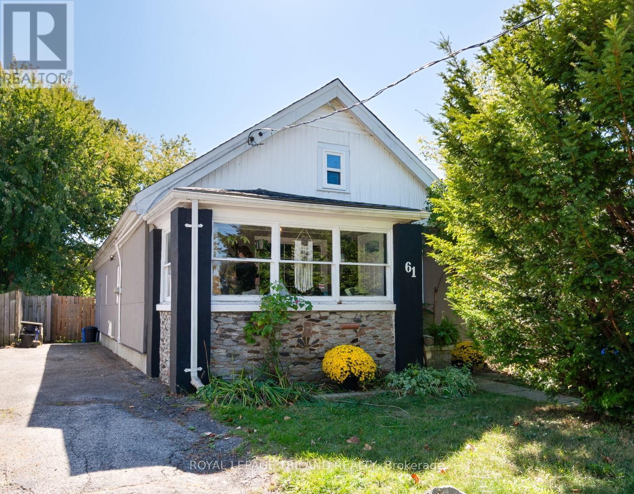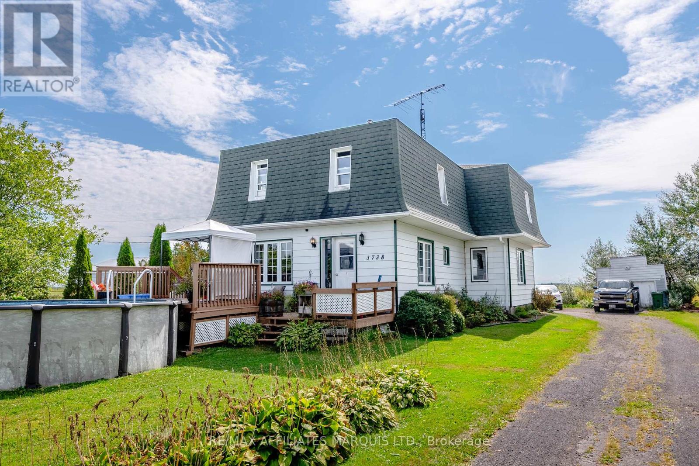Basemen - 338 Rhodes Avenue
Toronto, Ontario
Newly Renovated Lower Level Apartment. Steps Away From Shops, Restaurants, Grocery Stores (No Frills) and TTC. The Tenant pays 1/3 Utilities . **EXTRAS** Fridge, Stove, , Washer, Dryer, Permit parking available on street through City of Toronto (id:50886)
First Class Realty Inc.
1908 - 20 Minowan Miikan Lane
Toronto, Ontario
Prime 1+Den Corner Unit With Breathtaking Lake And Sunset Views! Only About A Handful Of Units With Views Like This In The Building. Great Open And Bright Layout That Is Perfect For Entertaining And Will Have You Smiling For Days. Get Your Work Done In The Separate Den Area Before Relaxing And Soaking In The Sun And Water Views On Your Terrace Like Balcony. Steps To Some Of The Best Restaurants, Bars, Stores, Parks, Cafes Etc. Locker Included. Nearby 24Hr Streetcar For A Quick Ride Into The Core. 1 Parking spot available at an additional cost. $2,680/Mth + Hydro. (id:50886)
Royal LePage Real Estate Services Ltd.
1403 - 18 Hillcrest Avenue
Toronto, Ontario
Prime North York Location. Empress Plaza 2. Beautiful Bright Unobstructed East View With Large Open Balcony. Spacious Split 2 bedrooms 2 bathrooms plan, large principal rooms. 24Hrs Concierge, Direct Access To Subway. Very Convenient Location - Minutes To Hwy 401, Steps to North York Civic Centre, Supermarket, Lcbo, Empress Walk, Theater, Schools And Everything. Just Freshly painted and cleaned, ready for move-in. (id:50886)
Century 21 Heritage Group Ltd.
Main - 605 Huron Street
Toronto, Ontario
Excellent Newly Renovated 3BR + Living Room In The Heart Of The Annex! Apartment Is On Main Floor Of A Multiplex. 2 Bedrooms Have Walkout Decks. Full Dine In Kitchen Has A Dishwasher, and Full Sized Appliances. Air Conditioned, With Huge Rooms. Just A 10 Minute Walk To Yorkville And U of T! Subway At Your Doorstep So You Can Get To School/Work Faster! 2 Parking Spots Available For Additional Cost. (id:50886)
Forest Hill Real Estate Inc.
1602 - 30 Nelson Street
Toronto, Ontario
Experience The Pinnacle Of Downtown Living At Studio 2 Condos! This Stunning 2-Bedroom, 2-Bathroom Corner Suite Offers A Perfect Blend Of Comfort And Convenience In The Heart Of Downtown Toronto. Featuring Wrap Around Floor-To-Ceiling Windows That Flood The Space With Natural Light, 9-Foot Ceilings, And A Thoughtfully Designed Split-Bedroom Layout. The Modern Kitchen Showcases Premium Miele Appliances, A Functional Island, And Ample Storage, Seamlessly Connecting To The Open-Concept Living And Dining Areas - Ideal For Both Everyday Living And Entertaining. Amazing Amenities including Rooftop Deck, Party Room, Meeting Room, Rec. Room, Gym, Sauna, Games Room and Guest Suites and More. Step Outside To Your Oversized Balcony And Take In Panoramic City Views. Just Steps From The Subway (Osgoode Station), World-Class Dining, Shops, Entertainment, And The Financial District. (id:50886)
Royal LePage Your Community Realty
4871 Wellington Road 29
Guelph, Ontario
Set on a rare just over 1.6-acre lot, with an expansive commercially zoned workshop, this property offers endless potential for families seeking both a welcoming home and unique investment or business opportunities. With over 3040sq. ft. of total living space across a 5-level side-split, it blends lifestyle, functionality, and future value. Perfectly located just minutes from Guelph, Eden Mills, Rockwood, and Hwy 401, it combines privacy and tranquility with exceptional convenience. The front exterior features a landscaped setting with mature trees, a welcoming porch, and a driveway accommodating 20+ vehicles. Inside, the main floor shines with hardwood floors, an open-concept design, and a bright eat-in kitchen with stainless steel appliances, ample cabinetry, tile backsplash, and over-sink window. The dining room, finished with crown moulding and French door walkout, leads to an elevated deck, while the living room offers a fireplace and bay window for relaxed family gatherings. The upper level hosts a spacious primary suite with walk-in closet and 3-piece ensuite, plus three additional bedrooms and a 4-piece bathroom. On the lower levels, enjoy a family room with brick-surround fireplace, convenient laundry, a 2-piece bath, and a versatile rec room with ample storage—ideal for play, fitness, or hobbies. The backyard is the true highlight: zoned for commercial use and designed with families in mind, it features a fire pit, concrete patio, elevated deck, and expansive green space. For those with entrepreneurial vision, the 80’ x 40’ (3,200 sq. ft.) fully insulated and heated shop is unmatched—equipped with water, separate hydro service, and 600V, 240V, and 110V power, plus a laser CNC machine. This is more than a family home—it’s a lifestyle property offering comfort, privacy, and commercial flexibility, all within minutes of everyday amenities. (id:50886)
Royal LePage Burloak Real Estate Services
1704 - 32 Davenport Road
Toronto, Ontario
The EXCEPTIONAL YORKVILLE Condo features this rare GEM with breathtaking unobstructed east views! Luxurious 1 bedroom + den in the heart of the prestigious Yorkville neighbourhood! Enjoy this immaculately well-cared-for suite with floor-to-ceiling windows, custom roller shades, wide plank flooring, an open concept layout, 9ft ceilings, high-end MIELE appliances, a spacious bathroom & balcony! IMPRESSIVE amenities from the moment you step into this upscale building, very well maintained & managed! Enjoy 24-HR concierge, fitness center, rooftop patio with BBQ area, plunge pool, steam room, party room & visitor parking. Unbeatable LOCATION is just minutes to 3 SUBWAY Stations, parks, DVP Expressway, and the renowned Yorkville area. Discover world-class shopping for the most affluent shoppers, charming boutiques, chic cafes, polished bars, fine dining & more! (id:50886)
Royal LePage Signature Realty
1604 - 39 Roehampton Avenue
Toronto, Ontario
Demanded E2 Condos At Yonge/Eglinton! 2 Br+Den, Unobstructed South City View. Direct Indoor Connection To Subway, Yonge-Eglinton Centre, Restaurants And Much More! Amazing Facilities! Top Private Schools Surrounded. (id:50886)
Jdl Realty Inc.
4871 Wellington Road 29
Guelph, Ontario
Set on a rare just over 1.6-acre lot, with an expansive commercially zoned workshop, this property offers endless potential for families seeking both a welcoming home and unique investment or business opportunities. With over 3040sq. ft. of total living space across a 5-level side-split, it blends lifestyle, functionality, and future value. Perfectly located just minutes from Guelph, Eden Mills, Rockwood, and Hwy 401, it combines privacy and tranquility with exceptional convenience. The front exterior features a landscaped setting with mature trees, a welcoming porch, and a driveway accommodating 20+ vehicles. Inside, the main floor shines with hardwood floors, an open-concept design, and a bright eat-in kitchen with stainless steel appliances, ample cabinetry, tile backsplash, and over-sink window. The dining room, finished with crown moulding and French door walkout, leads to an elevated deck, while the living room offers a fireplace and bay window for relaxed family gatherings. The upper level hosts a spacious primary suite with walk-in closet and 3-piece ensuite, plus three additional bedrooms and a 4-piece bathroom. On the lower levels, enjoy a family room with brick-surround fireplace, convenient laundry, a 2-piece bath, and a versatile rec room with ample storage—ideal for play, fitness, or hobbies. The backyard is the true highlight: zoned for commercial use and designed with families in mind, it features a fire pit, concrete patio, elevated deck, and expansive green space. For those with entrepreneurial vision, the 80’ x 40’ (3,200 sq. ft.) fully insulated and heated shop is unmatched—equipped with water, separate hydro service, and 600V, 240V, and 110V power, plus a laser CNC machine. This is more than a family home—it’s a lifestyle property offering comfort, privacy, and commercial flexibility, all within minutes of everyday amenities. (id:50886)
Royal LePage Burloak Real Estate Services
270 Adelaide Street
Toronto, Ontario
High End Cocktail Bar/Restaurant At The Busy Corner Of John & Adelaide With One of The Best Patios Downtown. Full Kitchen, 2 Bars Inside, 1 Outside. Flexible space with a great lease. Flexible Space That Can Easily Be Changed to Another Concept. (id:50886)
RE/MAX Ultimate Realty Inc.
61 Briscoe Street W
London South, Ontario
Charming 3-bedroom home ideally located on the edge of Old South, just steps from Manor Park and Euston Park. Set on a private 137 ft deep lot, with fully fenced yard, this property combines convenience and character in a sought-after location. The generous 34 ft long combined living and dining area, is filled with natural light and provides a warm and inviting space for entertaining or relaxing. The bright, spacious kitchen opens to the backyard for easy outdoor access. Offering parking for three cars and excellent layout flexibility the three bedrooms all have convenient closets and two bedrooms can serve as home offices or creative studios this home suits both first-time buyers and remote professionals. Raised roof offers potential to finish and utilize the attic storey. Currently tenanted by excellent long-term professionals at approximately $1,700/month (month-to-month), with tenants paying utilities. A great investment opportunity, as tenants would be interested in staying. Enjoy the charm and community spirit and neighbourhood of Manor Park, next to Old South, in this versatile, income-producing property. Note: New stove and bathtub/shower 2024. (id:50886)
Royal LePage Triland Realty
3738 Concession 19 Road
The Nation, Ontario
Welcome to your peaceful country retreat! This lovely property is just under 3 acres, and features a spacious 4 bedroom, 1 bathroom home, a pool, and several outbuildings including a large barn - perfect for hobbyists, homesteaders, or anyone looking to live the country life without direct neighbours! Uniquely situated just over a 30 minute drive from both Ottawa and Cornwall, and just a short trip to the town of St Isidore. Inside the home you will appreciate the large eat-in kitchen and spacious living/family room on the main floor as well as a bathroom, bedroom, and a convenient entryway/laundry room. Upstairs features a unique layout hosting a large primary bedroom, two additional bedrooms, and a flex space perfect for home office, studio, storage, or additional bedroom. Step onto the front deck and enjoy great views and the lovely salt water above ground pool. Also on the property you'll find three garage/storage buildings, a spacious barn, and a hay field. Don't miss your chance to live the country life while still being close to city amenities! As per form 244 seller's require 48h irrevocable on all offers. (id:50886)
RE/MAX Affiliates Marquis Ltd.

