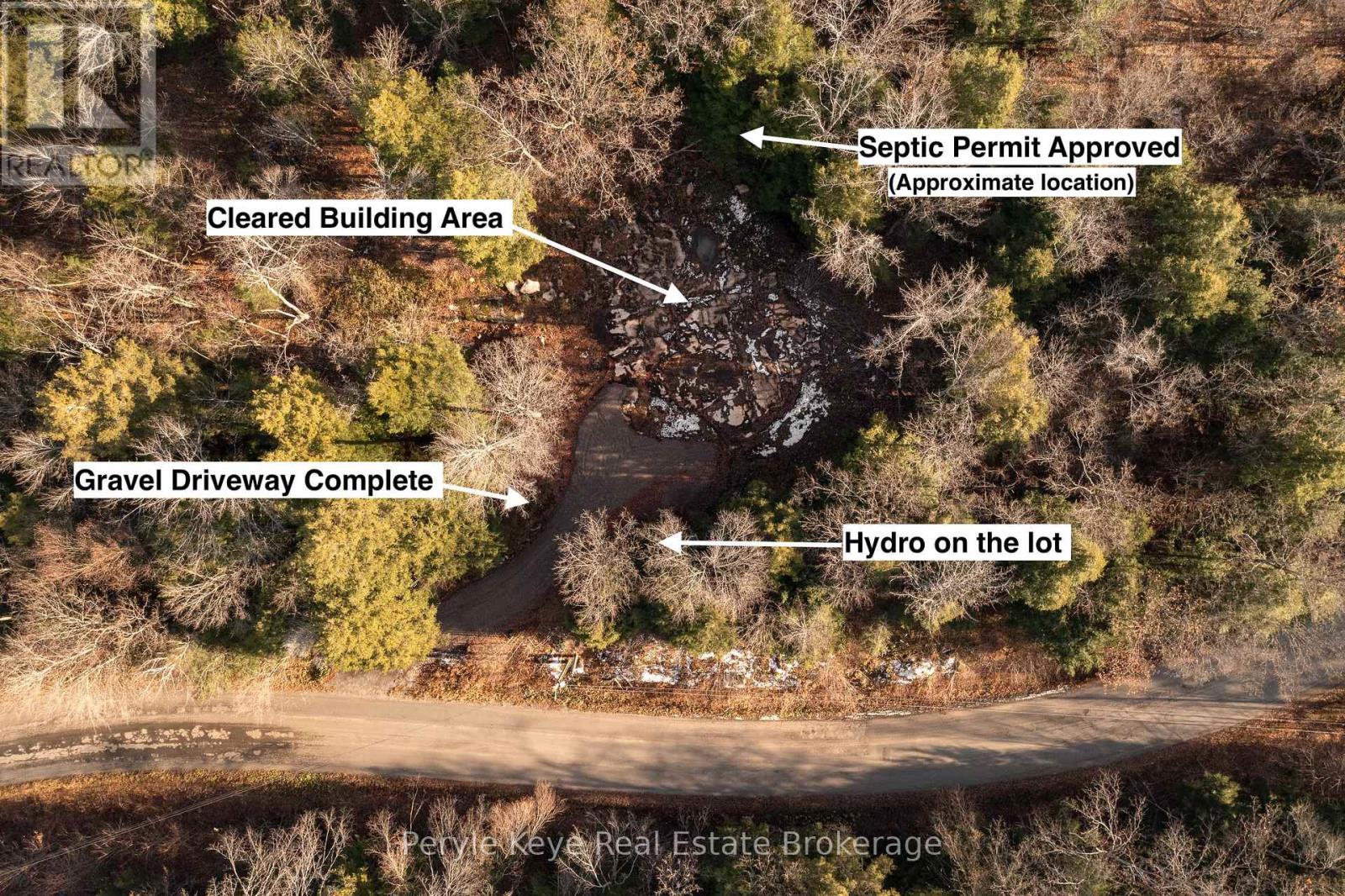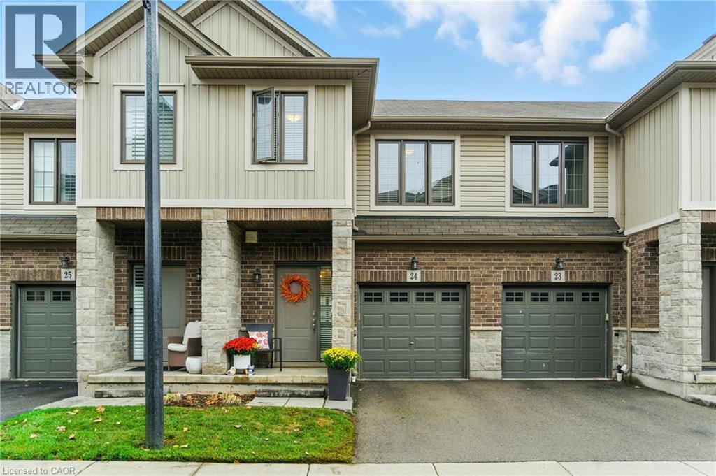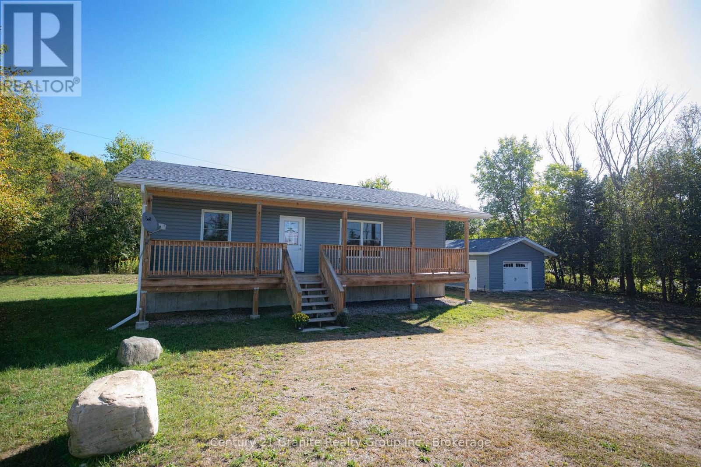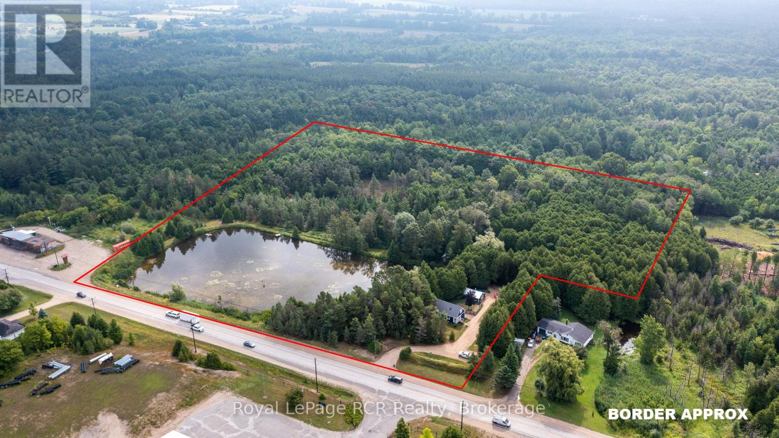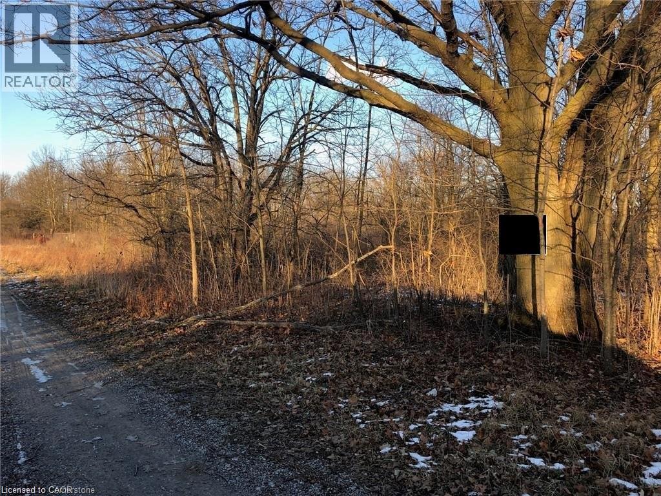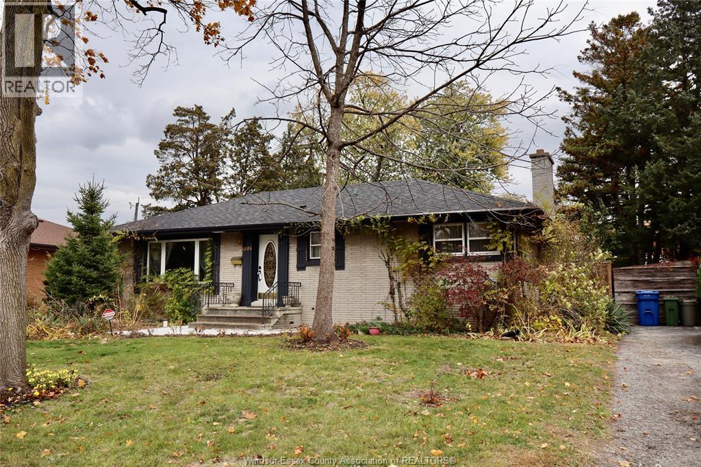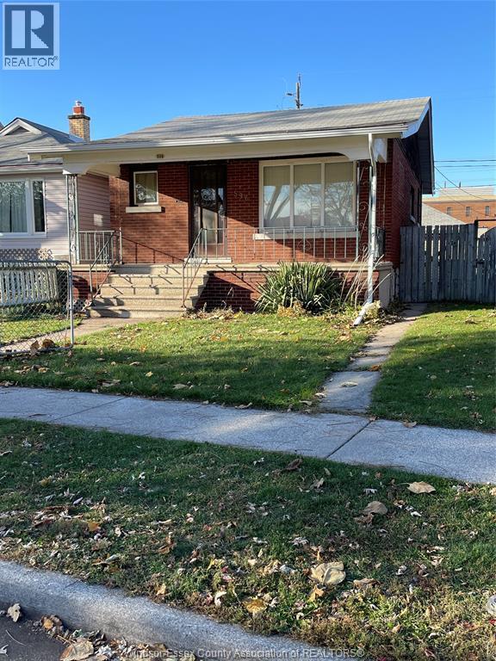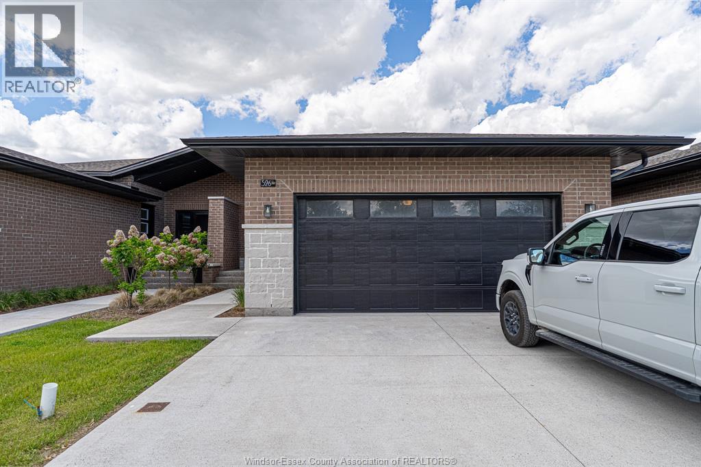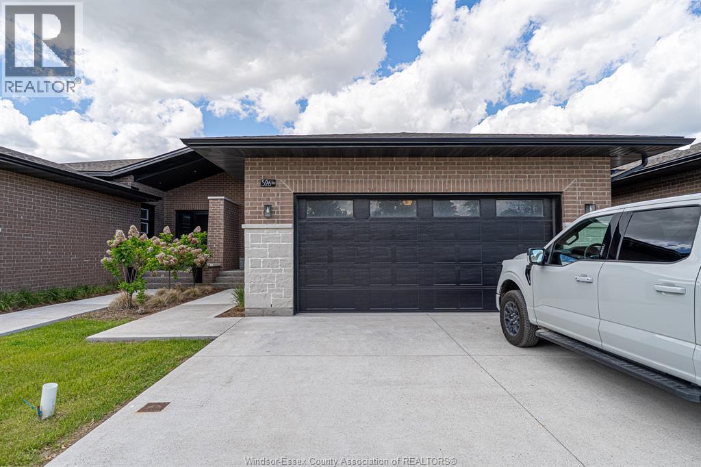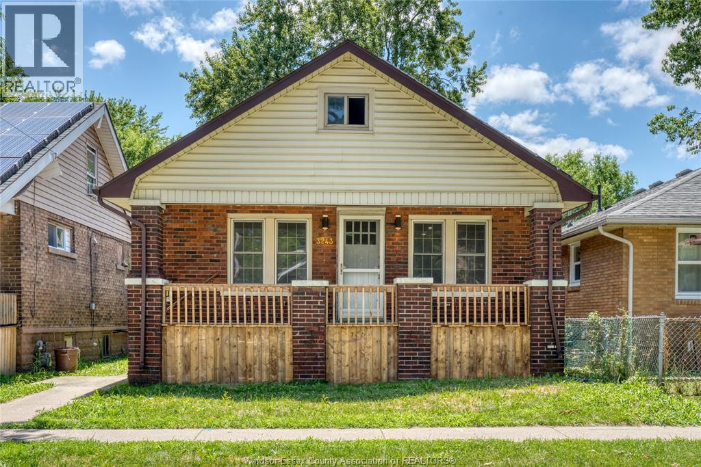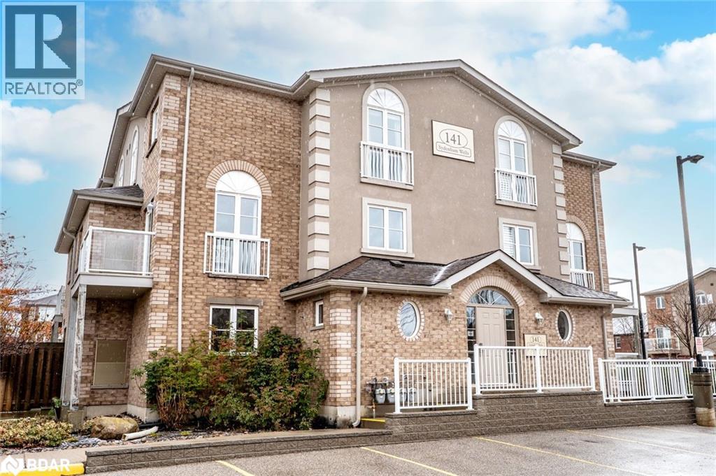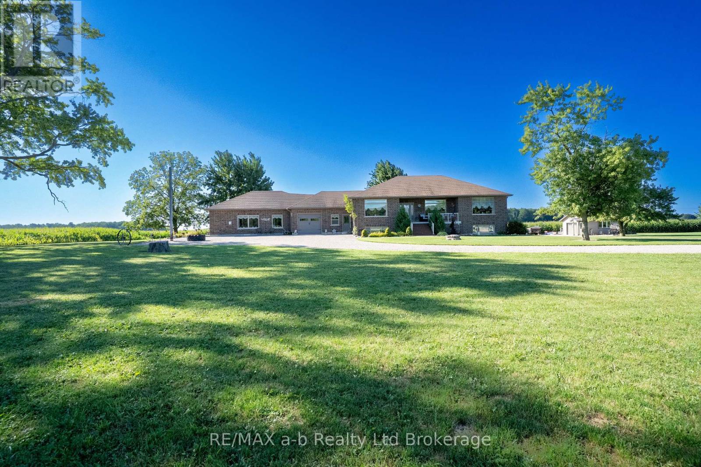1259 Germania Road
Bracebridge, Ontario
Most lots make you start from scratch - but this one starts you ahead. Set along a year-round municipal road, this property offers something rare: meaningful progress before you even arrive. Here, the essentials are already complete - a finished driveway, a defined and cleared building area, hydro on-site, a septic permit fully secured, and ask about development fees that are already paid! You're not beginning at zero. You're ready to build. This is more than vacant land - it's momentum. An opportunity to skip the slow, costly groundwork and move straight into shaping the home - and lifestyle - you've been envisioning. Picture peaceful mornings, quiet evenings, and a home grounded in nature. A spot where mornings begin with birdsong and end with stars you can actually see. High and dry, the property opens naturally where a future home belongs, framed by mature trees that bring privacy, calm, and a sense of place. And while the setting feels tucked away, convenience is never far - you're only 10 minutes to Bracebridge, 7 minutes to Highway 11, and still within easy reach of Gravenhurst. It gives you the calm you want, without sacrificing the access you need. This is a property that offers privacy, space, and a meaningful head start - all in one place. Nature set the stage. Now it's ready for you to build the rest. (id:50886)
Peryle Keye Real Estate Brokerage
377 Glancaster Road Unit# 24
Hamilton, Ontario
Welcome to 377 Glancaster Road, where city convenience meets a touch of country calm. This 3-bedroom, 2-storey townhome features 9' ceilings on the main level, gorgeous oak hardwood floors, a naturally bright and open living & kitchen area, beautiful mid-tone maple cabinetry and quartz countertops in the kitchen, California shutters in the living room, plus a walk-out to a lovely deck from the dining area-perfect for relaxing, with steps leading down to the back yard, a powder room, inside entry to garage, and upgraded lighting fixtures - all on the main floor. Upstairs, you'll find a generous primary bedroom which includes a sizeable walk-in closet with remote controlled ceiling fan, a spacious 4-piece bathroom with a tub-shower combo, 2 more bedrooms with spacious closets, and conveniently located 2nd floor laundry. Parking for two vehicles, with one space in the garage and another in the driveway. The unspoiled basement is high and dry, with thoughfully located mechanicals, terrific finishing potential, and an extra large window for tonnes of natural light. The location is ideal, quietly set on the edge of the city, yet only minutes from groceries, restaurants, and all the essentials. Commuters will love being just a ten-minute drive to the Linc. Book your private viewing today! Move right into this super-clean non-smoker home! (id:50886)
RE/MAX Escarpment Realty Inc.
1160 Kennisis Lake Road
Dysart Et Al, Ontario
Located in the heart of West Guilford, this beautiful totally renovated home offers a perfect blend of modern design, timeless character, and community charm. Inside, you will find whitewashed pine ceilings, wide windows, and thoughtful finishes that create a bright, welcoming atmosphere. The open-concept main floor showcases an expansive eat-in kitchen with quartz countertops, tile backsplash, stainless steel appliances, and an abundance of custom maple cabinetry, seamlessly flowing into the sunlit living room ideal for everyday living and entertaining. Two oversized bedrooms and a stylish four-piece bath complete the main level. The lower level is designed for comfort and function, featuring a generous primary suite with walk-in closet, a three-piece bath complete with heated floors, laundry, and a spacious rec room for additional living space. A covered front porch adds charm and extends the homes outdoor enjoyment. The home features a propane furnace, drilled well with UV system, and three-bedroom septic, outside you will find a 10x10 shed, fenced in dog kennel and a detached well insulated garage with a separate heat system, providing valuable additional space. Set on a flat, level corner lot, the property is within walking distance to Pine Lakes public beach, the community center, West Guilford Shopping Centre with LCBO outlet, K Pub Restaurant, and the Cottage Country Log Cabin. Outdoor enthusiasts will also love the proximity to Haliburton Forest, ATV and snowmobile trails, and some of the regions best fishing lakes. Just 10 minutes from Haliburton Village, 20 minutes from Minden, and 10 minutes from Carnarvon and the Hwy 35/118 corridor, this home delivers the best of country living with convenient access to town amenities. Whether you're searching for a family residence, a stylish weekend retreat, or a long-term retirement property, this move-in-ready home is prepared to welcome its next owner. (id:50886)
Century 21 Granite Realty Group Inc.
121 Collingwood Street
Grey Highlands, Ontario
11 acres of bush with trails and a 2 acre pond on the edge of Flesherton. Tucked in the trees with glimpses of the pond is a 1450 square foot home with good natural light, open living spaces and decorative exposed beams. There is one bedroom and a full bath on the main level. The open stairway leads to a bright loft area suitable for an office or sleeping space, as well as 2 more bedrooms, one with a 2 piece ensuite. The basement has lots of storage, the natural gas furnace, water system and laundry area. There is a fenced in yard between the home and the 18x25 shed. Good, wide trails through the cedar and hardwood bush provide endless recreational activities on the property. Walking distance to Flesherton for schools and unique shops. Centrally located to enjoy all things Grey County: skiing, beaches, Beaver Valley, Lake Eugenia, Bruce Trail and more. (id:50886)
Royal LePage Rcr Realty
Lot 11 Hald-Dunn Townline Road
Canfield, Ontario
6 Acre country paradise located at the end of the travelled portion of a country road, just a 10 minute commute to Binbrook/Cayuga /Dunnville. Mature treed property surrounded by Bush and farmland provides a private setting. The subject property is regulated by the NPCA, on a mud road. (id:50886)
RE/MAX Escarpment Realty Inc.
3086 Avondale Avenue
Windsor, Ontario
Pre-emptive offers will be considered. Seller Welcome to this charming full-brick ranch in highly sought-after South Windsor! Offering timeless style and family comfort, this 3 bedroom, 2 bath home exudes character with hardwood floors, beautiful traditional kitchen wiw grawite and a full size dining area. Step outside to your private backyard oasis that is nicely landscaped and features a large pool with wrap-around deck and large patio area. Entertainers will love this space! Close to schools, shopping, major amenities and quick access to the 401 and border crossings, this South Windsor gem delivers the perfect balance of style, comfort and convenience. Truly the perfect home. Offers will be viewed at 6:00PM on Friday November 14th. reserves the right to accept or decline any and all offers. (id:50886)
Jump Realty Inc.
596 Irvine
Windsor, Ontario
Welcome to 596 IRVINE: Whether you're starting out, downsizing, or investing this one could fit the move. 2 + 1 Bedroom 1 bath house with detached 2 car garage accessible by alley. Full partially finished basement. Roof 2011(30yr shingle). Windows-mostly vinyl. Central air 2008. High Efficiency Furnace 2012. NOTE: Appliances are included- as is condition no representation or warranty. Immediate possession is available. Call for your private viewing. (id:50886)
Deerbrook Realty Inc.
526 Lily Mac
Windsor, Ontario
Practically brand-new, ultra-luxurious semi-ranch in a prime South Windsor neighbourhood! This 3-bed, 3 full bath home features 12-ft ceilings on the main level, wide open-concept living, a custom kitchen with quartz counters & large island, and a stunning primary suite with glass-tiled shower, double vanity & walk-in closet. Includes main floor laundry, double garage, covered rear porch, landscaped yard, concrete drive, and all appliances. Bonus: Fully finished basement with same high Quality finishes! Balance of Tarion warranty. Close to schools, shopping & parks. Superb location & luxury lifestyle all in one!! immediate possession available! (id:50886)
RE/MAX Capital Diamond Realty
526 Lily Mac
Windsor, Ontario
Practically brand-new, ultra-luxurious semi-ranch in a prime South Windsor neighbourhood! This 3-bed, 3 full bath home features 12-ft ceilings on the main level, wide open-concept living, a custom kitchen with quartz counters & large island, and a stunning primary suite with glass-tiled shower, double vanity & walk-in closet. Includes main floor laundry, double garage, covered rear porch, landscaped yard, concrete drive, and all appliances. Bonus: Fully finished basement with same high Quality finishes! Balance of Tarion warranty. Close to schools, shopping & parks. Superb location & luxury lifestyle all in one!! immediate possession available! (id:50886)
RE/MAX Capital Diamond Realty
3243 Millen
Windsor, Ontario
Fully renovated full-brick detached home with 7 bedrooms, 3 bathrooms, and 2 kitchens across three finished levels. Main floor has 3 bedrooms, 2 baths, and kitchen. Finished attic offers 2 bedrooms; basement features 2 bedrooms, full bath, and kitchen—ideal for multi-family or rental income. Includes carport, rear driveway, and turnkey finishes. Prime location minutes from University, Ambassador Bridge, Hwy 401, and US border. Move-in ready. Welcoming offer as they come! (id:50886)
Deerbrook Realty Inc.
141 Sydenham Wells Unit# 2
Barrie, Ontario
SPACIOUS & LOW-MAINTENANCE 2-STOREY CONDO WITH 3 BEDROOMS, A BALCONY, PARKING & IN-SUITE LAUNDRY! Tucked in Barrie’s desirable East End, this bright two-level condo makes low-maintenance living look good with over 1,300 square feet of modern comfort. Picture mornings in the sleek kitchen with stainless steel appliances and an eat-in area perfect for quick bites before starting your day. The open-concept layout flows to a private glass-railed balcony where you can fire up the BBQ and unwind in the evening. Upstairs, three well-sized bedrooms offer room for everyone, whether you’re sharing with family, friends, or fellow professionals. With easy-care flooring throughout, in-suite laundry, and the option to lease furnished or unfurnished, every detail is designed for everyday ease. Surrounded by parks, schools, and shopping, with quick access to Highway 400, this home delivers convenience and a lifestyle in one inviting package. (id:50886)
RE/MAX Hallmark Peggy Hill Group Realty Brokerage
324500 Mount Elgin Road
South-West Oxford, Ontario
Located just east of Mt. Elgin and only a short drive to Ingersoll & the 401 Hwy, this home on 1.5 acres with its Agri-Business Zone (AB) and full in-law suite is a near impossible find! With an attached garage, detached single car garage with overhead door, above ground heated pool, firepit area, upper deck and an all brick home, this home has lots of options. The main floor of the home has a large and open concept living area, master bedroom with ensuite, main floor laundry with exterior door access to the deck, plus a great layout with the living room, separate dining room plus another family room. The basement has a further three bedrooms, huge living room, kitchen and full bathroom. The in-law suite is ground level and a separate exterior door, office, bedroom, bathroom, and a living room with a kitchen and laundry. With lots of driveway parking, room to build a shop, this home is ready to move into! No Sunday showings please. (id:50886)
RE/MAX A-B Realty Ltd Brokerage

