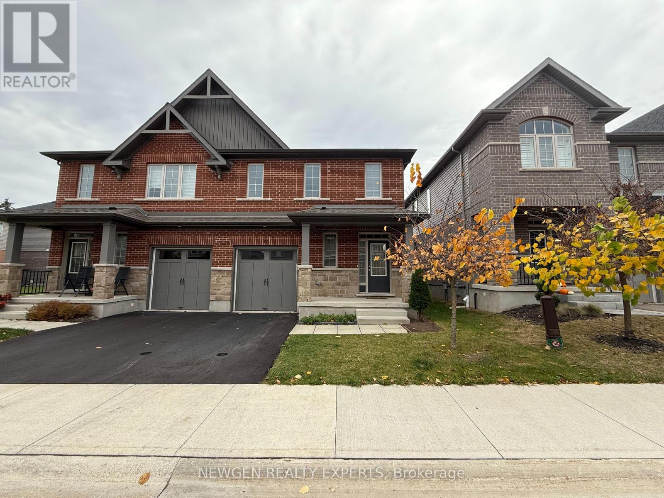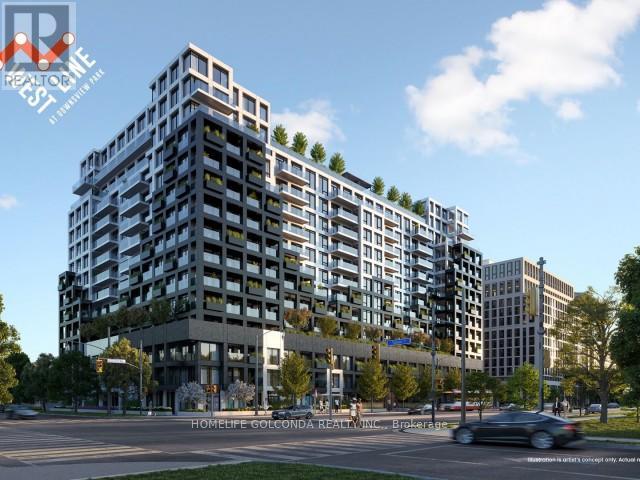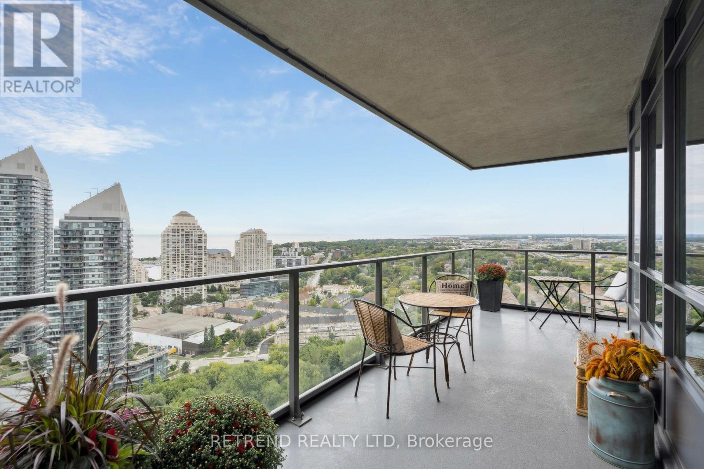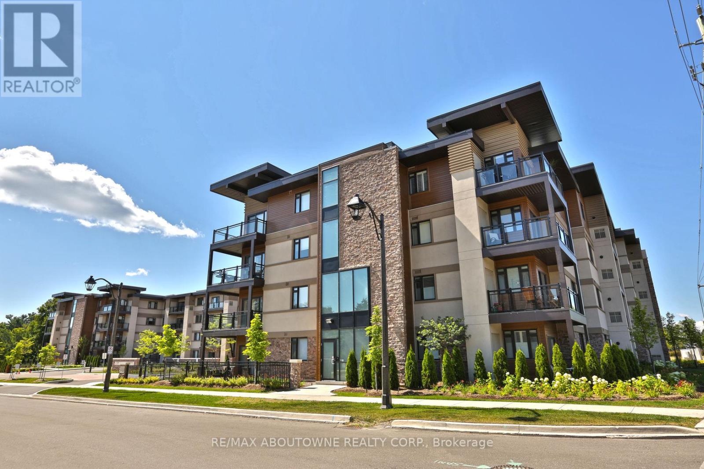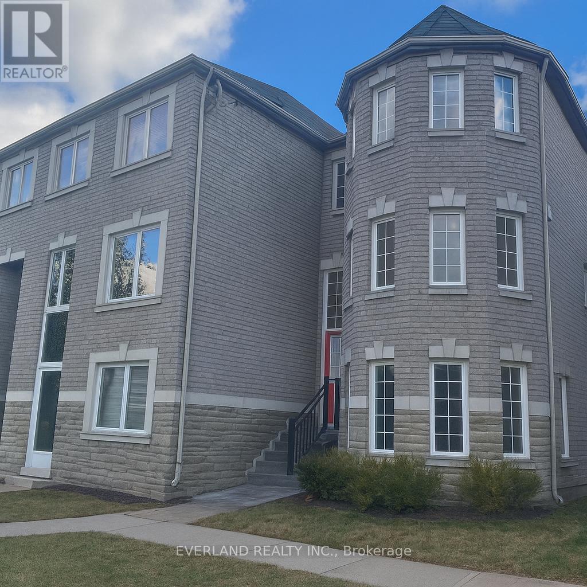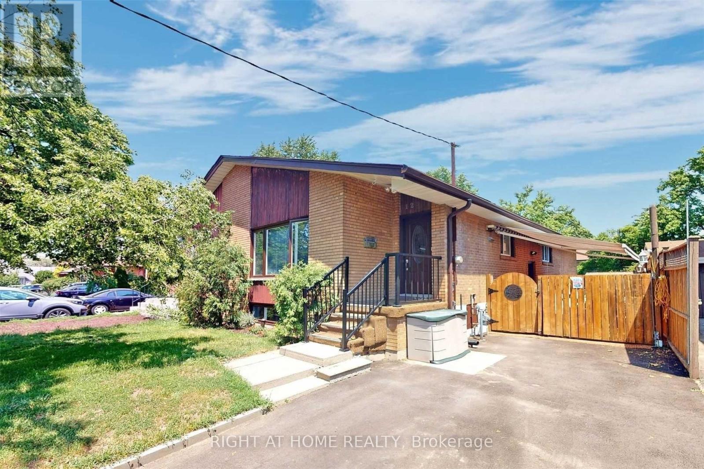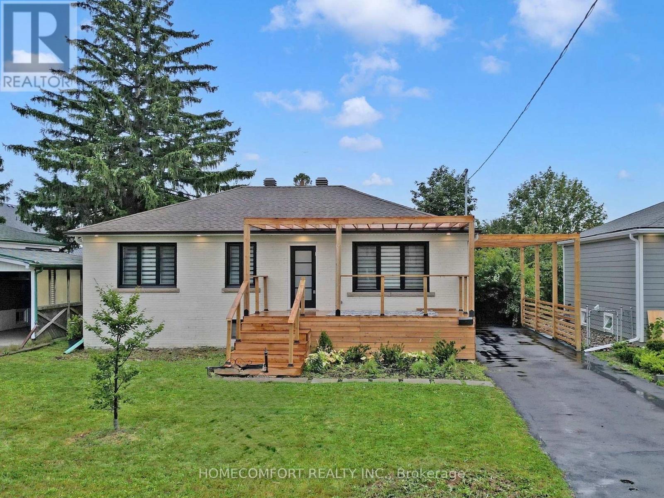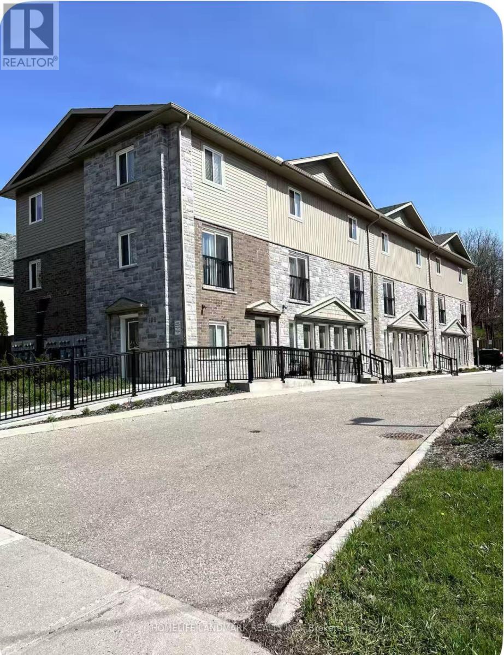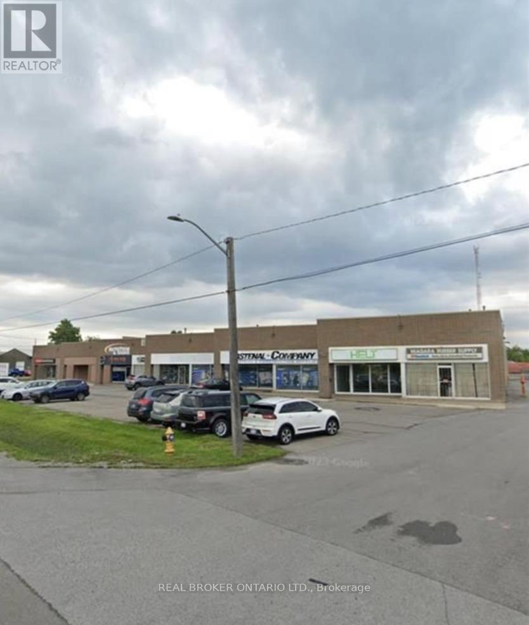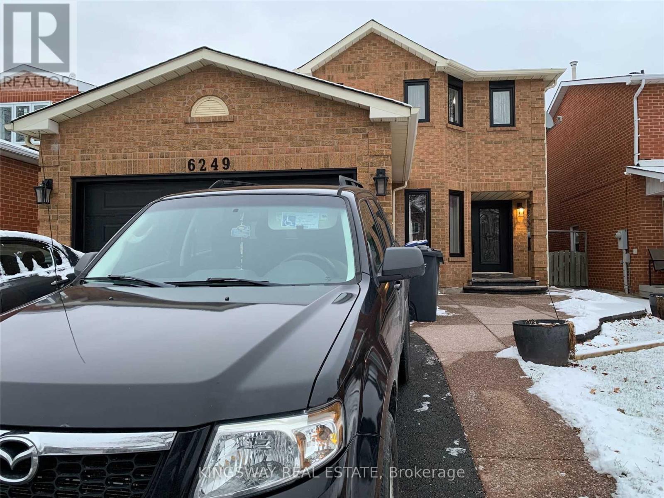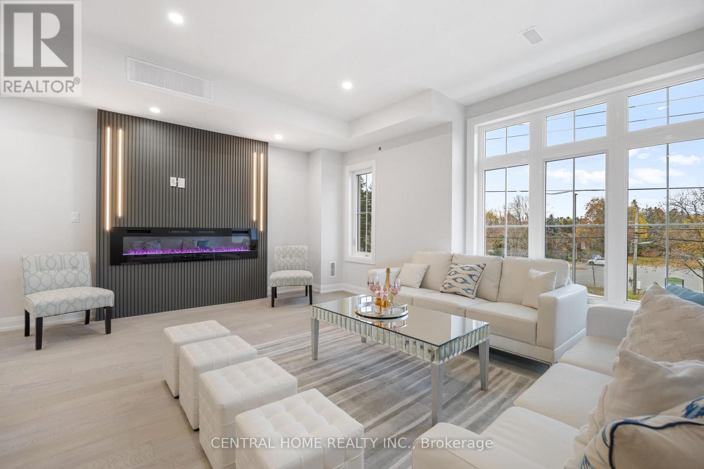11 Gleason Crescent
Kitchener, Ontario
Stunning Semi-Detached with 4 beds 2.5 baths is available for rent immediately with lots of space for a growing family. Open concept main floor has access to the garage through a mud room, a powder room, foyer leading into the great room/dining area with a large kitchen. The kitchen comes equipped with S/S Appliance and a gas stove and large island with sink. Second floor consists of master bedroom with walk in closet and 4 piece ensuite washroom. Three additional bedrooms with a shared washroom complete the second floor. A single car garage with additional driveway parking. A large basement allows for more storage. (id:50886)
Newgen Realty Experts
Lph20 - 1100 Sheppard Avenue W
Toronto, Ontario
Welcome to this new and spacious 1+1 bedroom condo with 10 ft high ceilings and unobstructed views. The open-concept layout includes a den with sliding doors, easily function as a second bedroom or private office. Abundance of natural light streaming through the floor-to-ceiling windows,Modern kitchen with quartz countertops and built-in integrated appliances. 2 bathrooms, High-speed Rogers internet is included in the rent and One parking space.The condo offers an impressive array of lifestyle amenities spanning 12,000 sq. ft., including a fitness centre, lounge with a bar, private meeting rooms, childrens playroom, entertainment spaces, and a pet spa. The rooftop outdoor area boasts an entertainment lounge with games, BBQ dining facilities,24-hour concierge services, this condo ensures a safe and comfortable living environment.Conveniently located near Sheppard West Subway Station, GO Transit, TTC buses, and Highway 401, Yorkdale Mall, Downsview Park, Costco, and York University. Dont miss the opportunity to live in this Luxury Condo (id:50886)
Homelife Golconda Realty Inc.
2403 - 36 Park Lawn Road
Toronto, Ontario
Welcome to Key West Condos on Toronto's coveted waterfront. This bright and functional 2-bed, 2-bath residence pairs style with everyday convenience: a modern kitchen with stainless steel appliances and an island for cooking/entertaining; open living/dining that walks out to a generous balcony; split bedroom plan for privacy; primary with ample walk-in closet and ensuite bathroom; in-suite laundry. Enjoy resort-style amenities: 24-hr concierge, gym, party room, rooftop terrace with BBQs, guest suites, billiards/lounge & visitor parking. Unbeatable location: steps to the lake/boardwalk & trails, Metro, LCBO, Starbucks, banks, cafes and transit (TTC & Mimico GO) with quick access to the Gardiner and Toronto downtown. 1 Parking & 1 Locker included. (id:50886)
Retrend Realty Ltd
103 - 128 Garden Drive
Oakville, Ontario
Opportunity knocks at Wyndham Place! This spacious ground floor corner unit is located in a newer boutique style building in trendy Central Oakville and is just steps away from shopping, dining, Lake Ontario, transit, schools, downtown Oakville and Kerr Village. This Hampshire floorplan offers 930 square foot and delivers an open concept space that is flooded with natural light. The kitchen has stainless steel appliances, subway tile backsplash and granite counters with an island that is the perfect place to catch up with friends and family and is open to the living/dining room so the host won't miss a beat while entertaining. The principle bedroom is warm and inviting and large enough for a king sized bed and features a walk-in closet and spa-like 3-piece ensuite bathroom. The second bedroom is a generous size and the den is a perfect spot for those who work from home, or perhaps a cozy reading nook. With hardwood floors, ensuite stacked laundry and sliding doors off the living room that lead to a gorgeous and private covered patio with gas BBQ hookup, this unit is sure to please. Building amenities include a gym, lounge area, party room with full kitchen and a rooftop patio with community BBQ and stunning views. This is the perfect unit for a first time home buyer, young professionals, downsizers, and investors alike. (id:50886)
RE/MAX Aboutowne Realty Corp.
15 Orchid Road
Markham, Ontario
Premium End Unit Freehold Double Garage Townhouse Located At Prestigious Thornhill Area. Functional Layout. Hardwood Floor Through-out. Family Size Eat-in Area walkout to Large Covered Balcony. Finished Walk-Out Basement on Ground Floor Could Be 4th Bedroom W/4Pc Ensuite. Direct Access To Garage. Desirable School Zone(Thornlea Secondary and St. Robert Catholic Hs.), Easy Access To Hwy 7, Hwy 404 & 407. Prime Location Close To Yrt, Banks, Restaurants, Green Space & Parks, Playgrounds, Public Transit, Shopping, Entertainment & More. (id:50886)
Everland Realty Inc.
23 - 589 Middlefield Road
Toronto, Ontario
Bright, well-maintained commercial unit available in the high-demand Middlefield area of Scarborough. Ideal for retail, office, or service-based businesses. Features excellent visibility, ample parking, and easy access for both customers and staff. A clean, versatile space ready for immediate occupancy. Great exposure and An excellent opportunity to establish or grow your business in a versatile location. (id:50886)
RE/MAX Crossroads Realty Inc.
125 Fortrose Crescent
Toronto, Ontario
Welcome To 125 Fortrose Crescent - A Warm And Inviting Family Home Nestled On A Peaceful, Tree-Lined Street In The Desirable Don Mills Neighbourhood! Offering 3 Spacious Bedrooms Plus AnAdditional Lower-Level Bedroom And 2 Bath, This Home Provides A Comfortable And FunctionalLayout For Modern Living. A Perfect Blend Of Comfort, Potential, And Convenience - Ideal ForGrowing Families, Multigenerational Living, Or Savvy Investors. Separate Side Entrance To TheBasement Offers Excellent Income-Unit Potential! Enjoy A Large In-Ground Pool And A PrivateBackyard Oasis. Walk To Schools, Shops, Library, TTC & Enjoy Easy Access To The DVP, 401, 404,And Public Transit. (id:50886)
Right At Home Realty
270 Brighton Avenue
Toronto, Ontario
Welcome to 270 Brighton Ave - an exceptional opportunity to own a fully renovated and elegantly appointed 3 + 2 bedroom bungalow in the prestigious Bathurst Manor community. Thoughtfully modernized with today's discerning homeowner in mind, this residence showcases a brand-new open-concept kitchen with striking quartz countertops, designer diagonal cabinetry, and sophisticated finishes throughout.The home features a separate walk-up basement with a private entrance, seamlessly designed for multi-generational living or premium rental income. Currently leased at $6,670/month, this property offers strong, reliable cash flow and excellent investment potential. Nestled on a beautiful lot surrounded by luxury new builds, this property presents tremendous future development possibilities - whether you choose to build your dream estate or enjoy the comfort and elegance of the existing home.Ideally located steps from transit and the subway, top-rated public and private schools, vibrant shopping, and community amenities. Walking distance to CHAT private school, making it perfect for families seeking a top-tier educational environment. This residence combines timeless elegance, modern comfort, and investment upside in one outstanding offering. (id:50886)
Homecomfort Realty Inc.
14 - 122 Courtland Avenue E
Kitchener, Ontario
Welcome to 122 Courtland ave E unit 14. Move in ready 1 bedroom, 1 bathroom condo unit is in a modern setting with direct entry into the unit and a dedicated parking space directly across from your front door. Open kitchen/living space layout with full size stainless steel appliance. The spacious bedroom features a good sized closet and a slider walkout to your patio area. A 3-piece bath and insuite laundry/utility room complete the unit. Fully furnished and ready for you to call it home. (id:50886)
Homelife Landmark Realty Inc.
5 & 6 - 94 Dunkirk Road
St. Catharines, Ontario
Raw and versatile industrial unit with approximately 3,200 SF of rentable space, offering 16' clear height and oversized 10 x 12 drive-in door for excellent shipping and access. 400 square feet of nicely-finished office space and 2800 sf of warehouse. The open layout provides plenty of flexibility to configure the space to your needs, whether for light manufacturing, storage, or service uses. Power is 200 amps / 600 volts, 3-phase. Conveniently located on Dunkirk Road with quick access to the QEW, public transit, and ample on-site parking. Available immediately. (id:50886)
Real Broker Ontario Ltd.
Lower - 6249 Prairie Circle
Mississauga, Ontario
Completely Renovated, Legal and Spacious Fully Furnished Basement Apartment With Seperate Entrance and One Parking Space in the Most Desirable Lisgar Area of Mississauga. Close to all Amenties. 5 Minitues Drive to Lisgar/Meadowale/Streetsville Go and Walking Distance to Bus Stop. Close to Good Schools and Shopping Mall. Minutes to 400 Series Highways. Carpet Free, Viny Flooring and LED Pot Lights Throughout Living, Dining, Kitchen & Hallway. Seperate Inhouse Laundry. 30% Utility To Be Paid. Tenant Must Take Personal Contents Insurance. AAA Clients Only (id:50886)
Kingsway Real Estate
2954 Elgin Mills Rd E Elgin Mills Road E
Markham, Ontario
Welcome to 2956 Elgin Mills Rd E! This Immaculate 3 Bedrooms and 3.5 Bathrooms Residence Is Located In The Prestigious And Highly Sought-After Victoria Square Community. Thoughtfully Designed With Elegance And Functionality In Mind, It Features A Modern Kitchen With An Oversized Center Island, Sleek Finishes, And Potlights Throughout. The Spacious Family Room Includes A Cozy Fireplace Perfect For Relaxing Evenings. An In-Home "Elevator". The Oversized Primary Suite Boasts A Private Terrace, A True Retreat. Enjoy The Convenience Of Upper-Floor Laundry, Professional Interior Design Touches Throughout. With 2 Parking Spaces. Ideally Situated Directly Across From Victoria Square Park With Easy Access to Highway 404, Costco, And All Essential Amenities. Top Ranking Schools. This Home Is Steps Away From Top-Ranking Schools such as Sir Wilfrid Laurier PS, Pierre Elliott Trudeau HS (FI), And Richmond Green High School/Parks. GO Transit, Major Shopping Mall Costco, Home Depot ,Staple within 5 min driving. ( (Elevator, Alarm System, Ev Charger, Smart Thermostat, Pot lights & Harwood Flooring Through The House). *Elevator* (id:50886)
Central Home Realty Inc.

