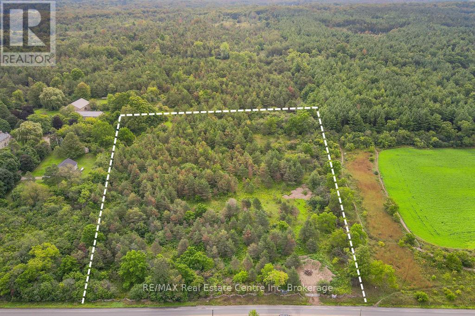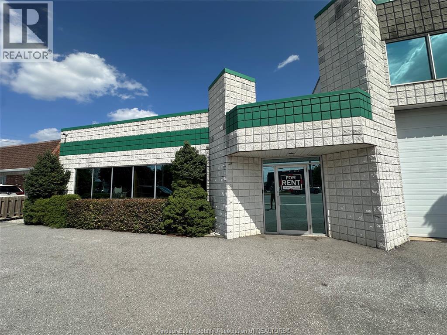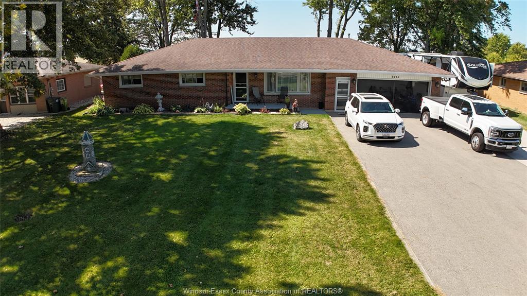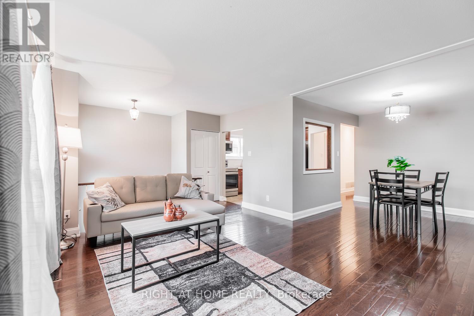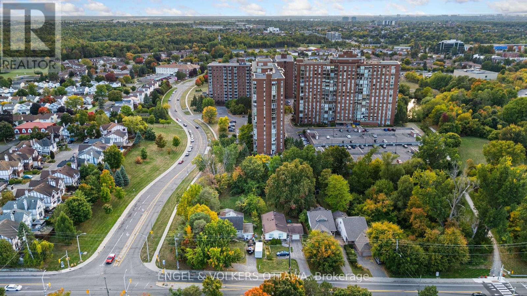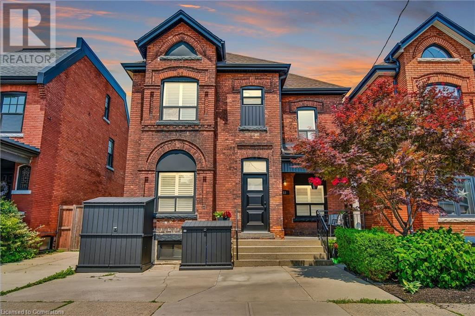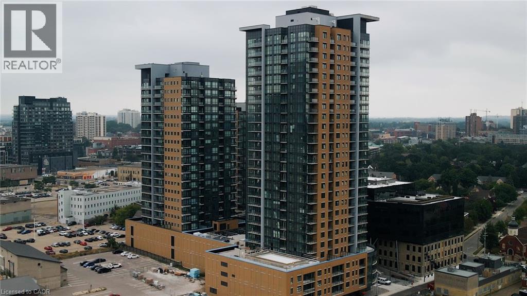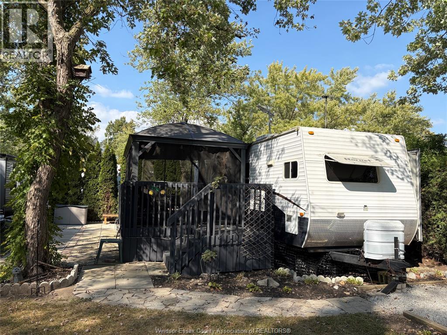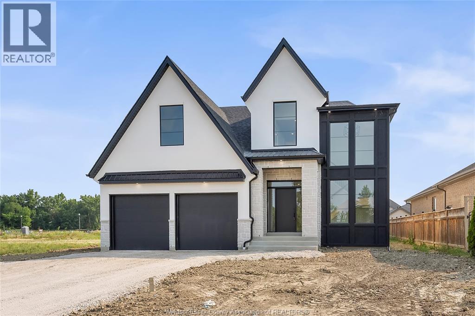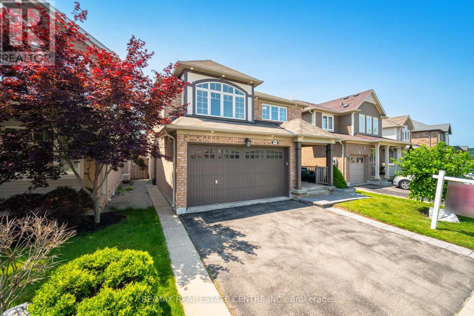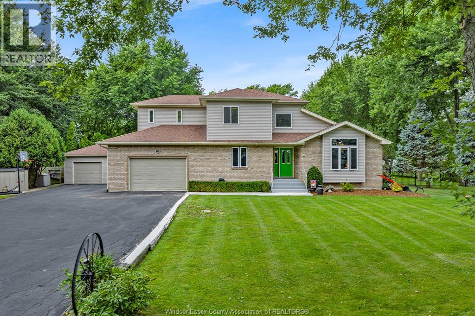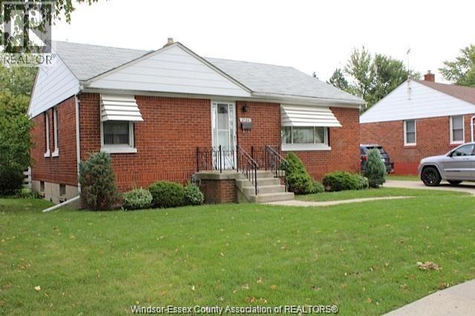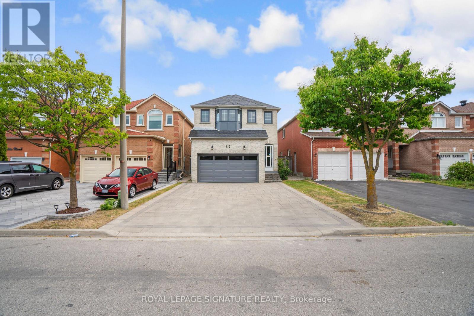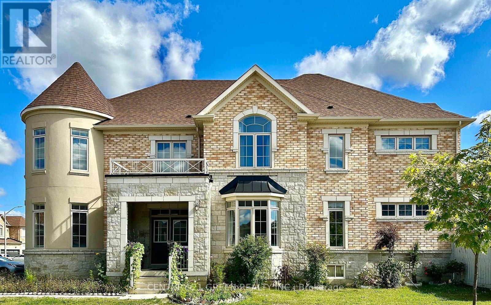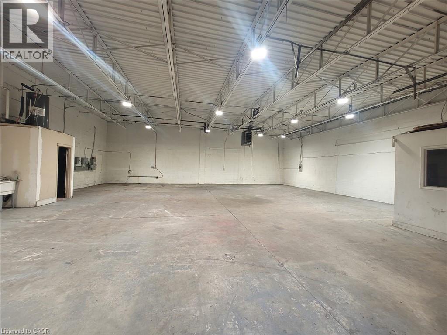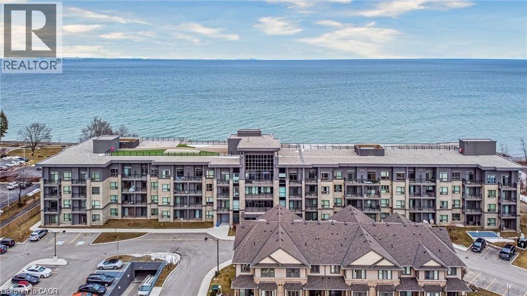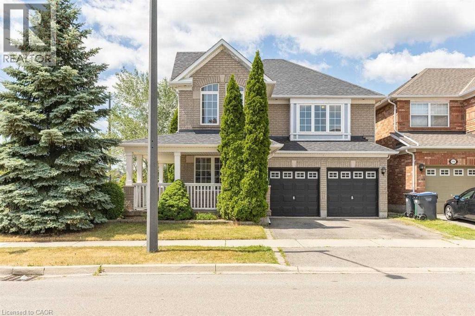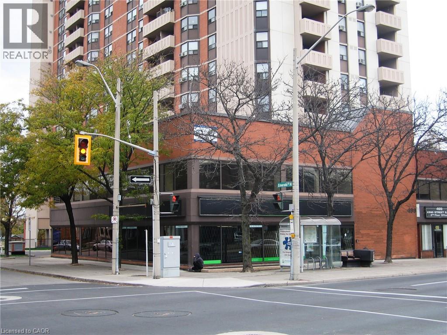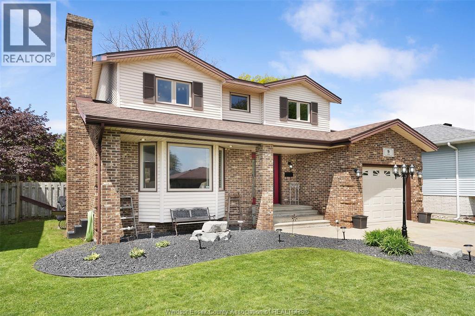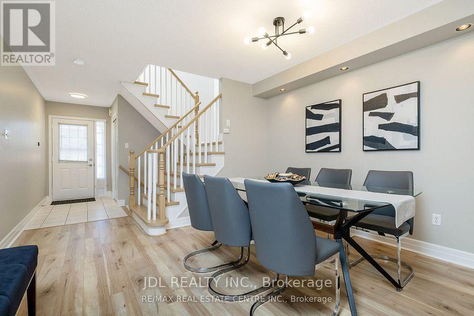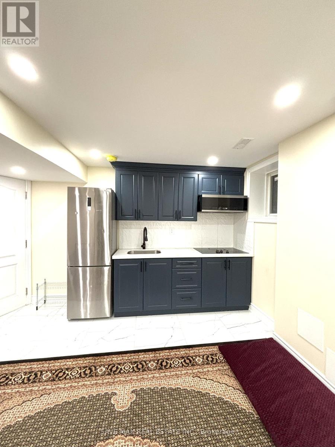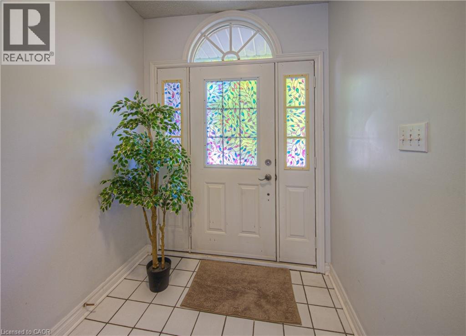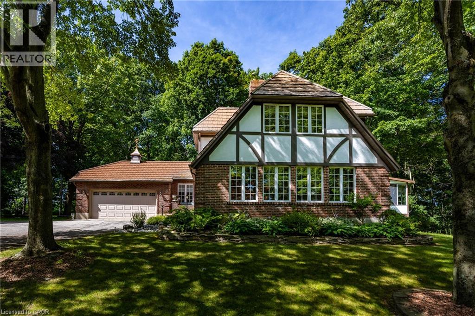693 Arkell Road S
Puslinch, Ontario
Discover the canvas for your dream home on this beautiful private 2-acre lot that is less than a 5-minutedrive to all the amenities Guelph has to offer! The serene property is lined with mature trees creating ample privacy from neighbouring properties. Nature enthusiasts will love the close proximity to Starkey Hill, a 37-hectare property featuring a hiking trail that offers panoramic views of Guelph and surrounding areas. Seize this incredible opportunity to design and build your perfect home at 693 Arkell Road S, surrounded by natures beauty and tons of amenities. Create a home that reflects your unique style and taste, where every detail is precisely the way you envisioned it. Enjoy the best of both worlds the peace and quiet of the country and the convenience of city living. With all the amenities Guelph has to offer just a short driveaway, you'll never have to sacrifice convenience for privacy. 693 Arkell Road S is only 10-minutes to the401 allowing you to easily commute to Milton in 20-mins & Mississauga in 30-mins (id:50886)
RE/MAX Real Estate Centre Inc
RE/MAX Real Estate Centre Inc.
2536 Dougall Avenue Unit# B
Windsor, Ontario
1,000 sq. ft commercial office, light industrial, or warehouse space located in easily accessible area near E.C. Row. Ideal for business, financial, professional, commercial school, light electronics or electrical manufacturing or distributor. Many other possible uses. On-site parking for 6 cars with additional parking available if required. Property tax, Business tax, utilities and all common fees are included in rent. Preferably 5 year lease (can be negotiated). Base Rent of $2,000+ HST* (Utilities included, air conditioning, property taxes, business taxes, heat & hydro to be negotiated based on business rental needs). (id:50886)
Royal LePage Binder Real Estate
1225 County Rd 31
St. Joachim, Ontario
Welcome to 1225 County Rd 31 in the peaceful community of Saint Joachim — a beautifully updated 3-bedroom, 2-bathroom bungalow offering the perfect blend of modern finishes and serene country living. This home features a chef’s dream kitchen with granite countertops, oversized island, custom cabinetry, and premium stainless-steel appliances including a gas stove, built-in wine fridge, and more. A bright sunroom with wall-to-wall windows captures breathtaking farm field views, while the spacious living areas flow seamlessly for both entertaining and everyday comfort. The heated double garage with retractable screen and mounted TV is an ideal year-round extension of the home. Outside, enjoy a large backyard with no rear neighbours, complete with storage shed, outdoor lighting, and expansive driveways. With 1000-speed internet available, this country retreat offers all the modern conveniences you need, paired with the tranquility of open fields and wide skies. (id:50886)
Listit.realty Brokerage Inc
12 Murellen Crescent
Toronto, Ontario
Flexible Rental. $1800mth For Lower Basement Unit: A one bedroom + one bathroom +own kitchen. This living space has abundant storage throughout, a cozy gas fireplace, and plenty of natural light. The basement features a walkout to a spacious backyard. House has a shared but enclosed laundry facility. $2900mth For Upper Floor. A cozy 3 Bedroom +one bathroom unit with beautiful kitchen, dining area and living space. $4500 for Whole house, price is negotiable depending on who is paying for heat and hydro. (id:50886)
Right At Home Realty
3620 & 3626 Albion Road S
Ottawa, Ontario
3620 & 3626 Albion Road are being sold together, offering a combined frontage of approximately 138 feet and a depth of 217 feet across more than 0.65 acres. This rare side-by-side corner lot package in the heart of Blossom Park provides excellent scale and flexibility. 3626 (71 x 217 feet, 0.335 acres) features a very livable, well-cared-for home that is immediately rentable, while 3620 (66 x 217 feet, 0.315 acres) is offered in as-is condition. With convenient access to amenities by public transit, it's just 8 minutes to South Keys Station and 30 minutes to the Rideau Centre. Buyer to conduct their own due diligence. The lot outline in the photos is provided for reference purposes only. A plan of survey is on file. (id:50886)
Engel & Volkers Ottawa
53 Murray Street E
Hamilton, Ontario
Blending classic charm with modern updates, the spacious main level features soaring 10-foot ceilings, rich hardwood flooring, pot lights, and California shutters throughout. The bright, contemporary kitchen is equipped with quartz and butcher block countertops, sleek stainless steel appliances, and direct access to the backyard—ideal for entertaining or everyday living. The generous living and formal dining rooms create an inviting atmosphere for hosting gatherings or simply unwinding in comfort. Upstairs, you'll find three large bedrooms, plus a versatile fourth that has been transformed into an impressive walk-in closet and laundry room combination. The luxurious bathroom, renovated in 2021, offers a spa-like retreat with its curb-less glass shower and rain head, custom walnut vanity, quartz countertop, and tasteful lighting. A finished third-floor loft provides a flexible bonus space—perfect for a home office, workout area, playroom, or additional guest bedroom. Step outside to a private, low-maintenance backyard oasis, complete with a newly built (2024) pergola showcasing elegant wood posts, a frosted canopy, and integrated downspouts. The expansive concrete patio provides plenty of room for outdoor dining and relaxation. The partially finished basement includes a brand new 4-piece bathroom, adding even more function to this already impressive home. A rare combination of character, location, and thoughtful upgrades—this property truly checks all the boxes! Perfectly situated just steps away from the lively boutiques, cafés, and restaurants along trendy James Street North and with the West Harbour GO Station within walking distance, it’s a fantastic option for commuters seeking convenience and style. Seller has approval for a single car front driveway. Plan/drawing available for review. (id:50886)
RE/MAX Escarpment Realty Inc.
108 Garment Street Unit# 1209
Kitchener, Ontario
This stylish one-bedroom condo is designed for today’s urban lifestyle, complete with a parking space and storage locker. Inside, you’ll find an open-concept layout with floor-to-ceiling windows that fill the space with natural light. The sleek kitchen is outfitted with contemporary cabinetry, modern appliances, and plenty of counter space—perfect for cooking or entertaining. The bedroom offers a quiet retreat with ample closet space, while the bathroom showcases clean, modern finishes for a spa-like feel. Living here means more than just your unit—you’ll have access to standout amenities including a fitness centre, rooftop pool and terrace, sports court, and welcoming lounge spaces. Plus, the location can’t be beat: steps to Victoria Park, restaurants, shops, and LRT transit, putting the best of downtown Kitchener right at your door. (id:50886)
Condo Culture
510 County Rd 31
Leamington, Ontario
Welcome to your personal summertime get-a-way. Located on a low maintenance surrounded by nature's beauty. Indoor features - leather sofa that pulls out to sleep 2, 2 tv's, one queen bed with lots of storage, table and chairs, and appliances. Outdoor features BBQ's, Large 20x10 deck - Gazebo with vaulted ceiling, screens, and lighting. Glass top table that seats 6, 8x10 shed and more! Perfect for those seeking a 6-month retreat. Enjoy access to water activities and modern amenities for comfortable living and is ideal for nature lovers, families, and outdoor enthusiasts. Land fees are approximately $4,367/year. $750/winter fee. Purchaser to verify rules and regulations by the Park Manager. The buyers are subject to park approval. All park fees are paid for the season. (id:50886)
Royal LePage Binder Real Estate
106 Kael
Harrow, Ontario
Welcome to 106 Kael Crescent, Harrow - a custom-built 3+1 bedroom, 2 bath home by award-winning builder Konrad Kehl. Nestled on a quiet cul-de-sac, it backs onto a peaceful stream and borders a park, offering serene views and privacy. Featuring a renovated primary bath, refreshed kitchen, and modern smart home upgrades (locks, cameras, thermostat, lights, alarm). Enjoy efficient gas heating, central air, and timeless craftsmanship. Steps to recreation, fitness, ice rink, trails, splash pad, and minutes to shopping and services. The 2-car attached garage boasts durable epoxy flooring. A rare blend of modern comfort and natural surroundings awaits. (id:50886)
RE/MAX Capital Diamond Realty
7355 Garnet
Mcgregor, Ontario
WELCOME TO CANARD VALLEY IN MCGREGOR. WE HAVE ONE LOT ONLY AND ITS A BEAUTY! BACKING ONTO THE TREED LOT AREA SIGNATURE HOMES WINDSOR PROUDLY PRESENTS THE ROWAN RANCH CUSTOM BUILT HOMES , WE BAVE SEVERAL OTHER MODELS AVAILABLE TO CHOOSE FROM CONSTRUCTION HAS NOTR YET BEGUN SO YOU CAN DESIGN YOUR HOME WITH US OR CHECK OUT ALL OUR MODELS AT WWW. SIGNATUREHOMESWINDSOR. COM THIS RANCH DESIGN HOME IS APPROX 2000 SF AND FEATURES GOURMET KITCHEN W/LRG CENTRE ISLAND FEATURING GRANITE THRU-OUT AND WALK IN KITCHEN PANTRY AND BUTLER PANTRY FOR ENTERTAINING. OVERLOOKING OPEN CONCEPT FAMILY ROOM WITE WAINSCOT MODERN STYLE FIREPLACE. BEDROOMS , 2 FULL BATHS AND MAIN FLOOR LAUNDRY . STUNNING PRIMARY BEDROOM WITH TRAY CEILING, ENSUITE BATH WITH HIS AND HER SINKS AND CUSTOM GLASS SURROUND SHOWER WITH SOAKER TUB. * PICTURES NOT EXACTLY AS SHOWN FROM PREVIOUS ROWAN MODEL ** CALL TO INQUIRE TODAY, SIGNATURE HOMES EXCEEDING YOUR EXPECTATIONS IN EVERY WAY! (id:50886)
Manor Windsor Realty Ltd.
996 Savoline Boulevard
Milton, Ontario
Stunning Basement Apartment. 1 Bedroom Basement Apartment With Enlarge Windows Located In The Harrison Neighborhood Of Milton. This Basement Apartment Is Newly Built With Lots Of Natural Light. Separate Laundry. 1 Parking Spot On Driveway. (id:50886)
RE/MAX Real Estate Centre Inc.
9 Ellis Road
Leamington, Ontario
WELCOME TO THIS BEAUTIFULLY UPDATED 3 BEDROOM, 3 BATHROOM HOME NESTLED ON NEARLY AN ACRE OF LAND. ENJOY ULTIMATE PRIVACY WITH A FULLY FENCED, TREE-LINED YARD FEATURING A LANDSCAPED BACKYARD OASIS AND A LARGE ON-GROUND POOL OR RELAX IN THE 4 SEASON SUNROOM. THIS PROPERTY OFFERS PLENTY OF SPACE WITH A 2-CAR HEATED DETACHED GARAGE PLUS A 1.5 CAR ATTACHED GARAGE, PERFECT FOR HOBBIES, STORAGE, OR VEHICLES. INSIDE, SOARING 16 FT CEILINGS CREATE A BRIGHT AND OPEN FEEL THROUGHOUT. LOCATED ON A QUIET ROAD, JUST 5 MINUTES FROM POINT PELEE NATIONAL PARK AND THE MARINA, THIS HOME COMBINES MODERN COMFORT WITH AN UNBEATABLE LOCATION. DON'T MISS OUT ON THIS ONE OF A KIND PROPERTY. BOOK YOUR SHOWING TODAY! (id:50886)
Jump Realty Inc.
2724 Dominion Blvd
Windsor, Ontario
BEAUTIFUL AND SOLID SOUTH WINDSOR BRICK RANCH WITH 1.5 CAR DETACHED GARAGE & CARPORT. BIGGER THAN IT LOOKS WITH A LARGE ADDITION CURRENTLY USED AS A LIVING ROOM BUT CAN BE A 3RD MAIN FLOOR BEDROOM. TWO GAS FIREPLACES, FORCED AIR FURNACE & CENTRAL AIR, AND UPDATED ELECTRICAL PANEL AND NEWER LIGHTING THROUGHOUT. LOCATED NEAR THE CITYS TOP RATED SCHOOLS, SHOPPING, MOSQUE, EC ROW & USA BORDER. LARGE PARTIALLY FINISHED BASEMENT WITH GRADE SIDE ENTRANCE FOR POSSIBLE IN LAW SUITE. CALL LISTING AGENT OR YOUR OWN REALTOR TO VIEW TODAY. ALL OFFERS MUST INCLUDE ATTACHED SCHEDULE B (id:50886)
RE/MAX Preferred Realty Ltd. - 584
217 Sophia Road
Markham, Ontario
Welcome to one of the most sought-after communities in Markham!This elegant and spacious home perfectly blends modern design with everyday comfort. Step into a bright, open-concept layout featuring gleaming hardwood floors throughout, stylish pot lights, and abundant natural light that fills every corner.The contemporary kitchen overlooks a private backyard ideal for barbecues, family gatherings, and entertaining guests.Upstairs, you'll find four generously sized bedrooms, including a luxurious primary suite with a 5-piece ensuite bath. A separate side entrance offers additional convenience and flexibility.The finished basement includes a bedroom, kitchen, and living area perfect for extended family or potential rental income.Enjoy the ease of a fully interlocked driveway with no sidewalk, offering parking for up to 6 vehicles Situated within walking distance to top-rated elementary schools, Middlefield Collegiate Institute, and the state-of-the-art Aaniin Community Centre complete with a public library and recreational facilities. Just minutes from Father Michael McGivney Catholic High School, Costco, Canadian Tire, Banks, Walmart, No Frills, popular dining spots, and offering quick and easy access to Highway 407 for effortless commuting. (id:50886)
Royal LePage Signature Realty
21 Tupling Street
Bradford West Gwillimbury, Ontario
Step into luxury with this beautifully appointed Corner lot home, offering a perfect blend of style, comfort, and convenience. Designed for modern living, this residence features a spacious study/media room, hardwood floors throughout the main level, soaring 9-foot ceilings, and a thoughtfully crafted open floor plan. Each bedroom is equipped with its own private ensuite, providing an added level of comfort and privacy. The upgraded kitchen is a chef's dream, complete with high-end stainless steel appliances, a gas stove, elegant stone countertops, and a large stone island. A thoughtfully designed pantry with pullout drawers offers additional storage space, keeping the heart of the home organized and functional. The luxurious primary suite boasts his-and-hers walk-in closets and a spa-like ensuite bathroom. The second floor also features a large den/study, which can easily serve as a home office or be transformed into a 5th bedroom, providing versatile space for your needs. The fully fenced backyard offers a serene outdoor space, perfect for relaxation and entertaining. With ample room for outdoor activities, it provides an ideal setting for family gatherings and enjoyment. Just minutes from Hwy 400 and 404, Upper Canada Mall, and a variety of local amenities. The property also boasts a double garage with a total of 6 parking spaces, offering both practicality and ease. Enjoy the added benefit of being within walking distance to schools, parks, community centers, and shopping. With Bradford GO Station nearby, commuting is a breeze. (id:50886)
Century 21 Green Realty Inc.
1160 Blair Road Unit# G
Burlington, Ontario
Prime warehouse space available in the highly sought-after Blair Business Center, ideally situated at Walkers Line and Mainway—just 3 minutes from the QEW and close to a wide range of amenities. This versatile unit features clear height ceilings, a convenient truck-level loading dock, and a private washroom, making it perfect for a variety of operational needs. Zoned GE1, the property supports a broad spectrum of commercial and industrial uses, offering incredible flexibility for creative and growing businesses. Additional 2,017 sq. ft. of office space is also available within the building, providing a complete turnkey solution.Discover the zoning possibilities on: City of Burlington Zoning Information. (id:50886)
Keller Williams Edge Realty
35 Southshore Crescent Unit# 321
Hamilton, Ontario
Welcome to Waterfront Trails, a Boutique Building located feet from Lake Ontario. This very well maintained building has a party room and workout room both looking out to the lake. There is also a large Rooftop Terrace with lots of lounge chairs and amazing views of the Lake and the Escarpment. This third Floor unit is just under 700 Sqft open concept 1 BED with spacious DEN and large primary bedroom with Walk-in closet. The Den is great for an office, private sitting area or even a guest suite. There is also a 4 piece bath and ensuite laundry. The Balcony offers great views of the Escarpment and Sunsets. The exterior of the Building is very well Kept with beautiful gardens and sitting areas .There is quick access to a beach and trails. Do not miss out on these beautiful views and the opportunity to live on The Lake!! Underground parking spot included and private Storage Locker. Extra parking spots available for rent. (id:50886)
RE/MAX Escarpment Realty Inc.
3875 Thomas Street
Mississauga, Ontario
Stunning Detached 4-Bedroom Home with a Charming Wrap-Around Porch, Nestled on a Premium Corner Lot! This inviting home offers a fantastic layout that effortlessly blends comfort and elegance. The main level welcomes you with a spacious foyer, a convenient walk-out to the garage, and a stylish powder room. The living room features gleaming hardwood floors and expansive windows, allowing natural light to flood the space. The dining room is equally impressive, with hardwood flooring, large windows, and an elegant coffered ceiling. The family room is both cozy and open, highlighted by hardwood flooring, recessed lighting, a gas fireplace, and a seamless pass-through to the kitchen. The kitchen is a chef’s dream, showcasing ceramic tile floors, oversized windows, luxurious granite countertops, stainless steel appliances, pot lights, and a sun filled breakfast area with a walk-out to the backyard. The primary bedroom is a true retreat, complete with a spacious walk-in closet and a 4-piece ensuite featuring a relaxing corner soaker tub. The additional bedrooms are generously sized, each offering plush broadloom, ample closet space, and large windows that brighten the rooms. This home is ideally located, just minutes from Credit Valley Hospital, Erin Mills Town Centre, a community center, parks, golf courses, and more—offering both convenience and an exceptional lifestyle. (id:50886)
RE/MAX Aboutowne Realty Corp.
499 King Street E Unit# 200
Hamilton, Ontario
12,432 sq. ft. 2nd flr Office Opportunity. High visibility. High traffic location. Full floor space. Fabulous exposure. Plenty of natural daylight. Front fascia signage space available. Elevator access from unit to mail floor and underground parking. Gross rent includes utilities. (id:50886)
Catania Realty Ltd.
9 Evans Avenue
Leamington, Ontario
THIS BEAUTIFUL 2 STOREY HOME IS NESTLED IN ONE OF LEAMINGTON'S MOST SOUGHT-AFTER, FAMILY-FRIENDLY NEIGHBOURHOODS-WHERE PRIDE OF OWNERSHIP, QUIET-TREE LINED STREETS, AND A STRONG SENSE OF COMMUNITY COME STANDARD. OFFERING 3 SPACIOUS BEDROOMS AND 2 FULL BATHROOMS, THIS HOME IS PERFECT FOR GROWING FAMILIES OR THOSE LOOKING TO SETTLE INTO A WARM, WELCOMING SPACE. THE MAIN FLOOR FEATURES A BRIGHT AND STYLISHLY RENOVATED KITCHEN WITH MODERN FINISHES, A COZY FAMILY ROOM WITH WOOD-BURNING FIREPLACE, AND AN OPEN-CONCEPT FLOW IDEAL FOR EVERYDAY LIVING AND ENTERTAINING. FULL BASEMENT. STEP OUTSIDE TO A STUNNING, FULLY FENCED BACKYARD-WITH AMPLE ROOM FOR KIDS TO PLAY AND PETS TO ROAM. HOST UNFORGETTABLE BBQ'S ON THE PRIVATE PATIO & ENJOY PEACE RIGHT AT HOME. EASY ACCESS TO HWY 3, SCHOOLS, PARKS, SHOPPING AND ALL THE CHARM LEAMINGTON HAS TO OFFER JUST MINUTES AWAY. THIS HOME OFFERS NOT ONLY EXCEPTIONAL VALUE BUT THE LIFESTYLE YOU'VE BEEN SEARCHING FOR. NO HOLDING OFFERS - CALL THIS HOME YOURS TODAY! (id:50886)
Jump Realty Inc.
873 Gazley Circle
Milton, Ontario
EMARKS FOR CLIENTS Entire Home for rent with private backyard and indoor access to garage. Nestled in a desirable Beaty neighbourhood. This home directly faces a spacious walking trail and green space,featuring extended privacy and is on the Quietest Street. Welcoming Landscaped Front Yard and oversize porch will lead you to the Main Level with functional layout.Designated Dining Room,Great Room&Open Concept Kitchen with an option to walk out on backyard deck is most ideal for entertaining family/friends.2nd Level Features 3 Decent Size Bedrooms with Semi Ensuite and Walk in Closet in Primary Bedroom. PET FRIENDLY ! Bring your family and Enjoy~~~ (id:50886)
Jdl Realty Inc.
38 Lavallee Crescent
Brampton, Ontario
Studio Apartment (Basement) Available for Rent in Estates of Credit Ridge. Separate Entrance thru the Garage. Ideal for single person or a couple. Upgraded Kitchen w/S/S appliances. Upgraded 3 Pc Washroom. Spacious Living area combined w/ kitchen. Available Immediately. Looking for AAA tenants. Need job letter, paystubs, first/last month rent, 2 references. 1 year lease. (id:50886)
Save Max Real Estate Inc.
310 Christopher Drive Unit# 15
Cambridge, Ontario
Great location with room to grow. Located in desirable area of East Galt this 3 bedroom 4 bathroom unit has it all. Updated counters and cabinets in the kitchen. Relax in the main floor family room with gas fireplace (updated 2025). Upstairs has 3 bedrooms with laundry. Large primary suite with en-suite. Finished basement with large windows and walk-out to back yard. Larger driveway to accommodate 2 cars plus garage parking and plenty of visitor parking. Fully fenced yard with balcony off the Dining Room. Updates include Furnace (2025), Garage Door Opener (2025), Windows (within last few years), Roof (within the past 2 years), New exterior railings, Parking Lot (2025 - in process as of listing date), Carpets professionally cleaned (2025). Walking distance to schools, park and amenities. Don't let this one pass you by. (id:50886)
Vancor Realty Inc.
21 Mcdowell Road W
Langton, Ontario
First time offered! This custom built beautiful home sits on a private 1.5 acre treed lot with a ravine - beautiful views from every direction! Upon entering the home you'll love the spacious foyer and all of the windows looking out to the park-like yard. The living room ceiling is open to the second floor creating an open airy space. There's a gas fireplace with brick from the old Langton school house! Formal dining area opens to the kitchen with breakfast nook. Plenty of cupboards and countertop space. There's a sunroom off of the kitchen - again with lots of windows, it's like being outside without the weather! Large deck with gazebo and outdoor sink (new boards 2024) a perfect spot for your morning coffee or summer family BBQ's! To complete the main floor there is the primary bedroom with walk in closet and en suite privilege's (4 piece bath), laundry room, 2 pc powder room, office and entrance to the double car attached garage (new floor 2022). Up the hardwood stairs to find 2 additional bedrooms, a 3 piece bath and a loft area overlooking the living room which has a spiral staircase going down to the dining room. Full basement, with a walk out to the back yard, it has a full kitchen, dining area, living room, 3 piece bath and a sitting room - perfect for a multi-generational family! 2 sheds on the property - one with hydro and insulation in half of it, a great workshop area. Many upgrades including hardwood interior doors and flooring, metal roof, paved driveway and more. Great location central to Tillsonburg, Delhi, Simcoe and the sandy beaches of Long Point and Turkey Point! Alternate listing LSTAR X12419263 (id:50886)
Peak Peninsula Realty Brokerage Inc.

