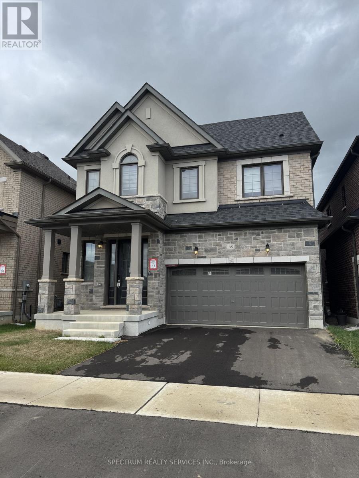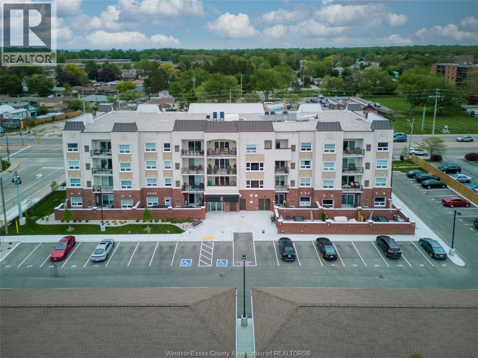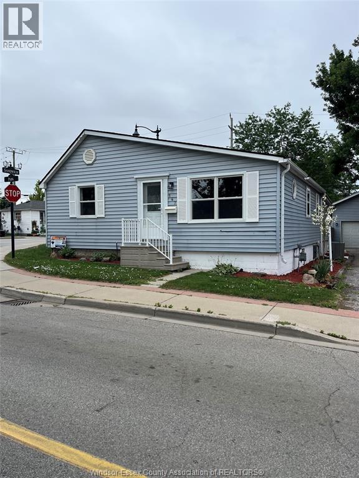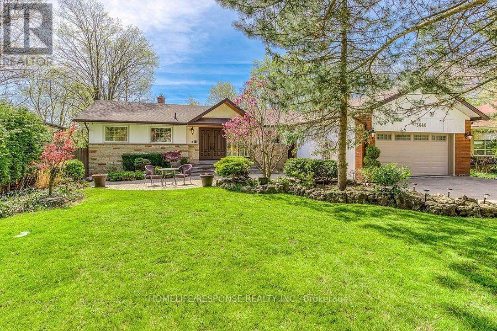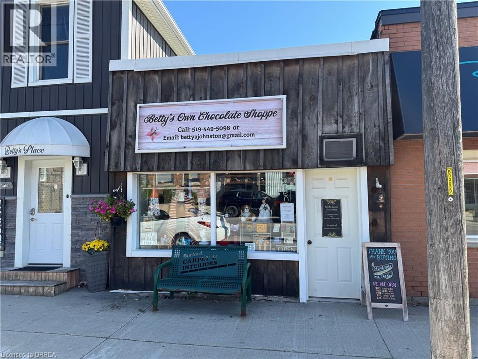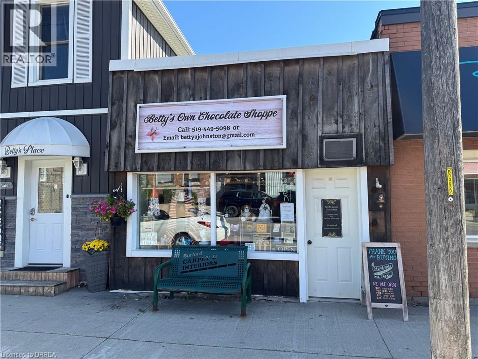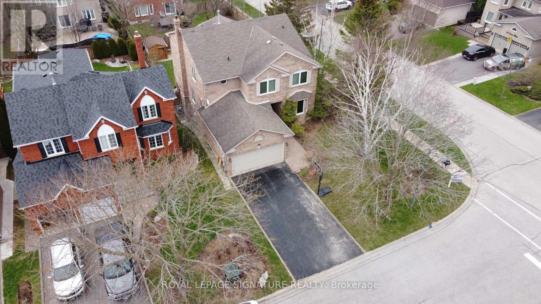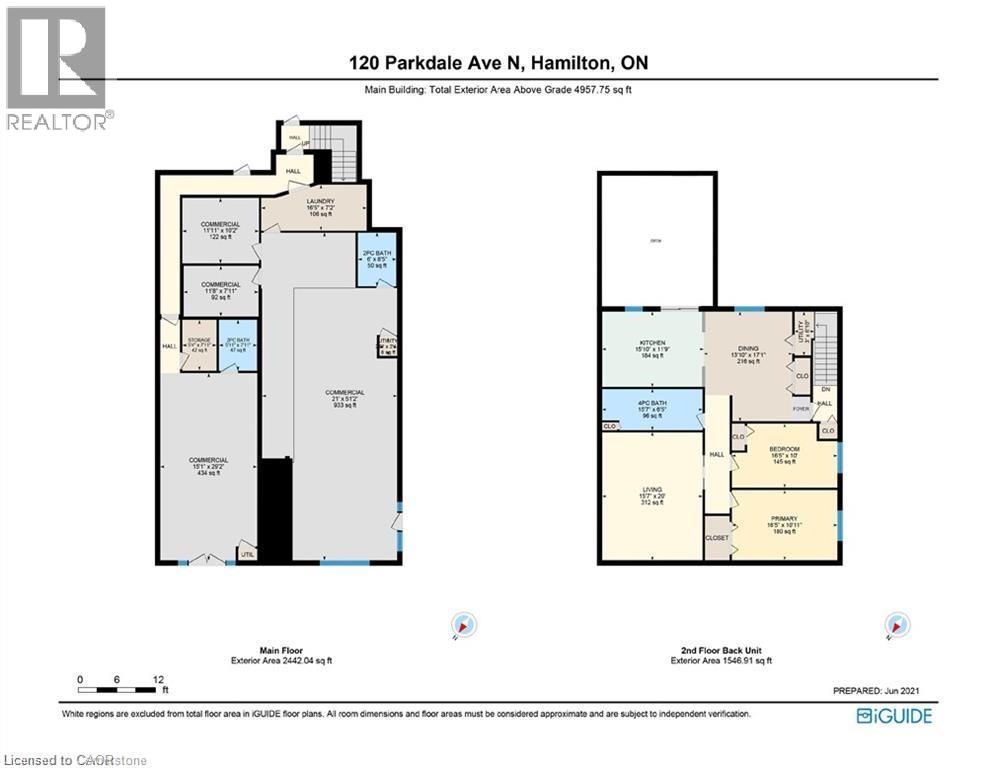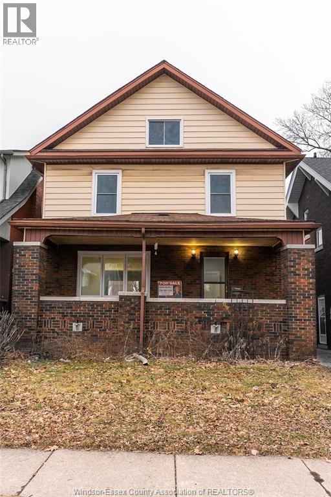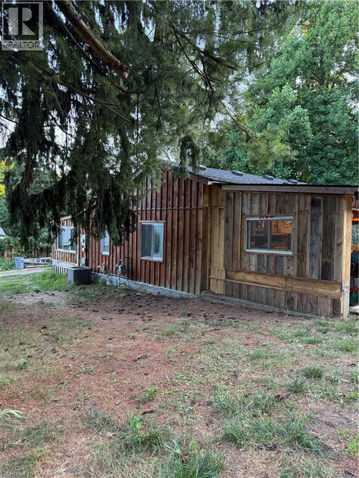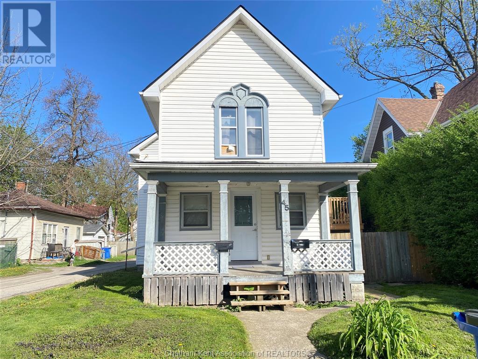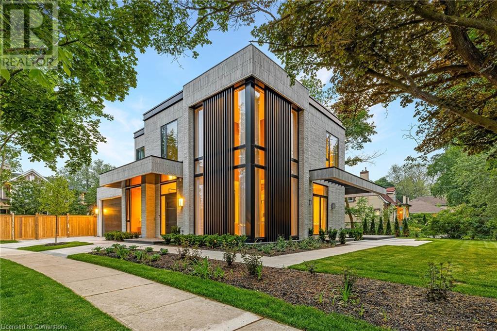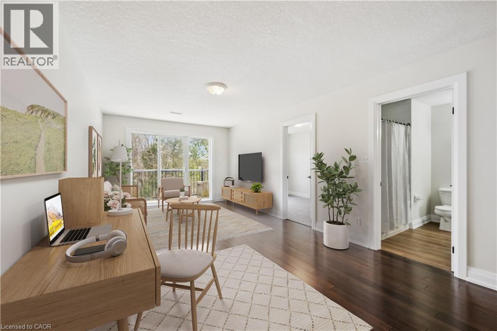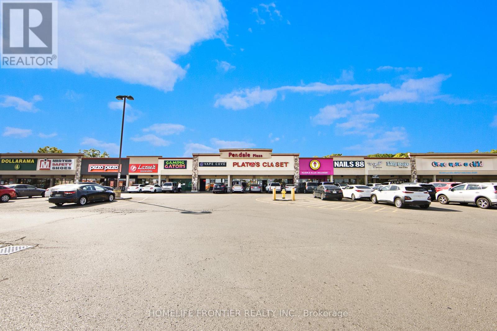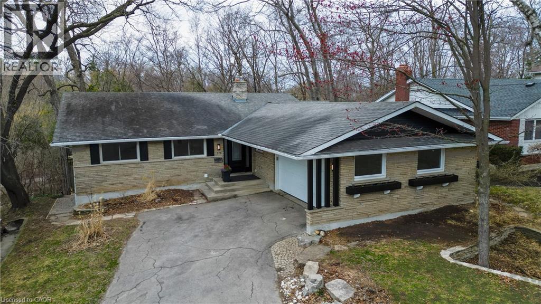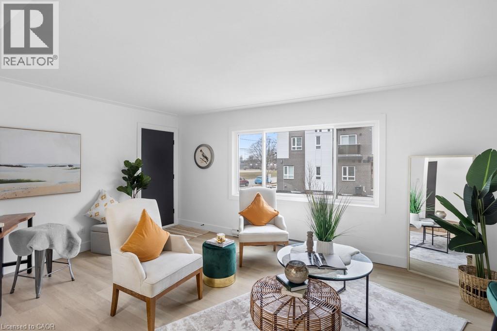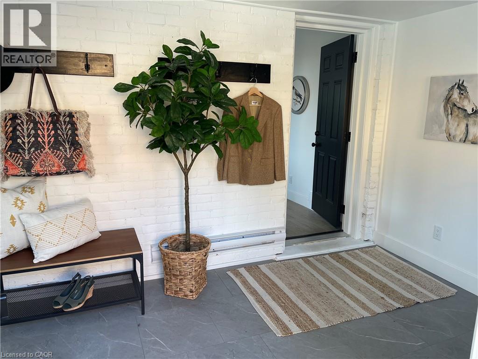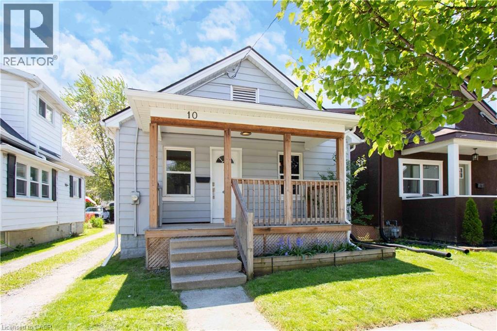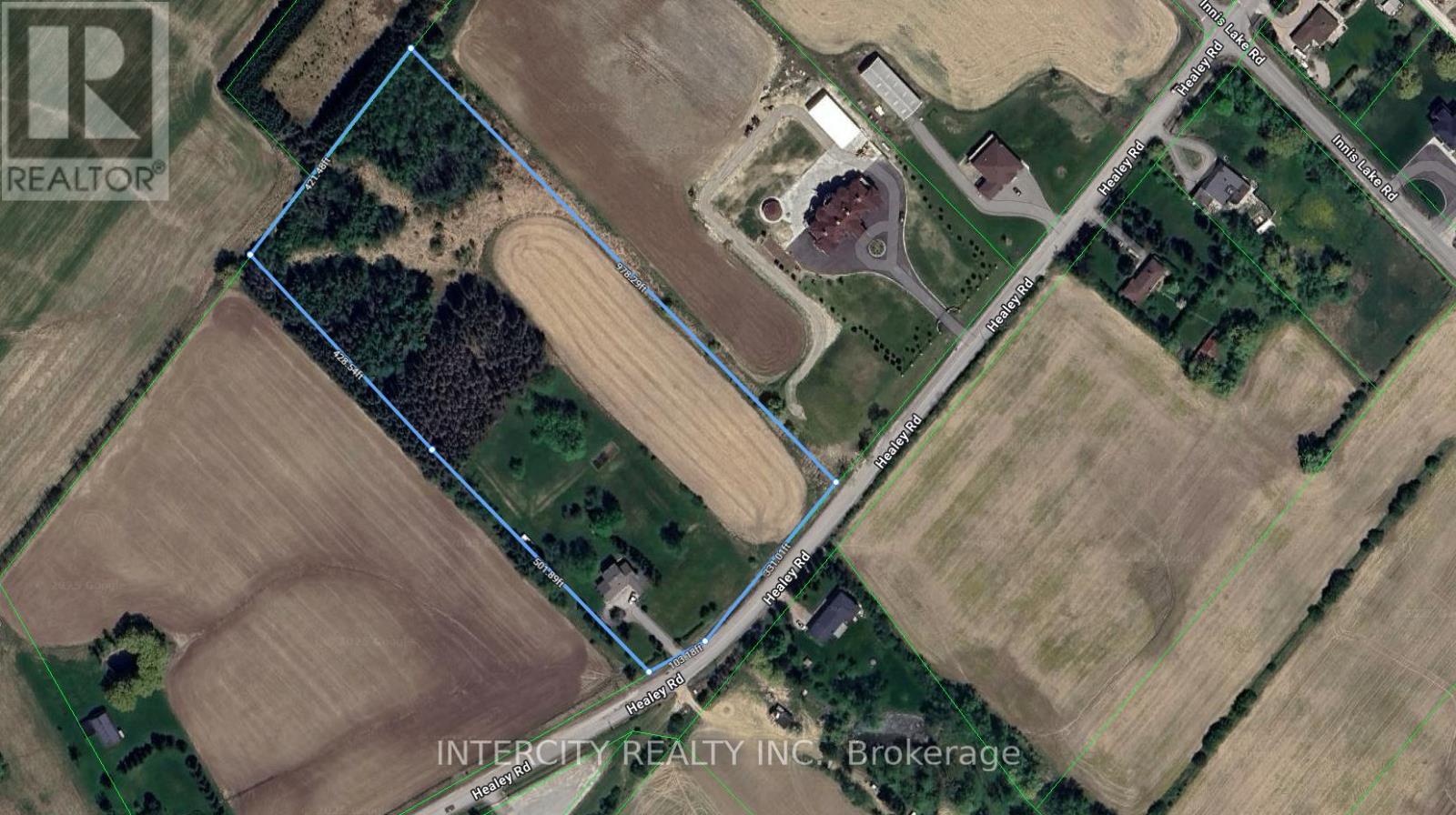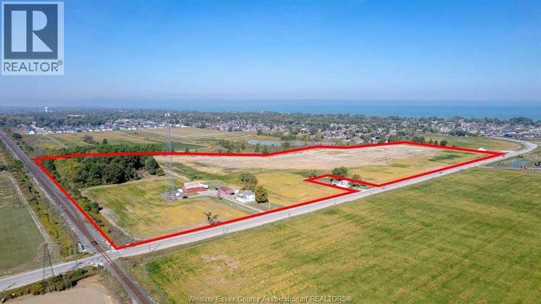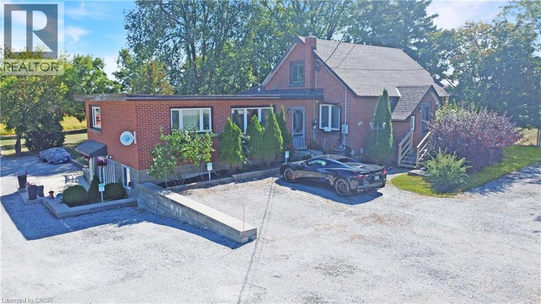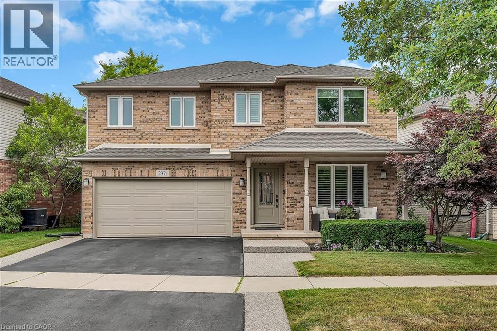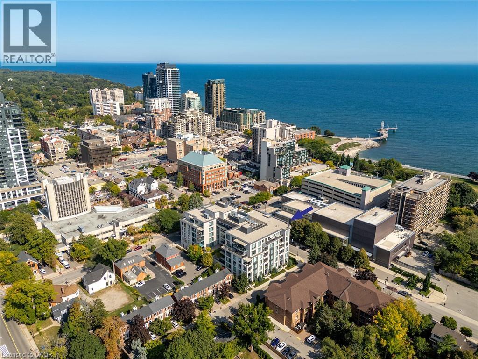68 Granka Street
Brantford, Ontario
Welcome to this beautiful 4-bedroom, 4-bathroom detached home in Brantford's sought-after Shellard Lane community. With nearly 2,000 sq ft of living space, this modern 2-storey home is designed for both comfort and convenience. The main floor features an open-concept layout with a bright family room and cozy fireplace, seamlessly connected to a contemporary kitchen complete with tiled backsplash, ample cabinetry, and sliding doors leading to the backyard. Upstairs, the spacious primary suite offers a walk-in closet and a luxurious 5-piece ensuite with double sinks. Each additional bedroom comes with its own ensuite bathroom, providing privacy and ease for the whole family. A full laundry room on the second floor adds everyday practicality. Additional highlights include interior garage access, a cold cellar, and plenty of storage in the basement. With parking for four vehicles, immediate possession, and a location close to schools, shopping, parks, transit, and quick Highway 403 access, this home blends style, space, and convenience in one of Brantford's most family-friendly neighborhoods. (id:50886)
Spectrum Realty Services Inc.
7887 Edgar Unit# 203
Windsor, Ontario
Welcome to Riverside’s premium condominium, The Edgar. This building will absolutely stun you with its gorgeous finishes and unparalleled amenities. This well-appointed 2 bed 2 bath professional suite designed with tasteful, upgraded finishes (high-end lighting, upgraded appliance package) is spacious and extremely well maintained. Featuring 2 oversized sleeping spaces with bright windows and 2 full baths, this space will make you feel right at home. You will also love the primary walk-in closet with custom shelving right off the suite. The double extra wide patio doors with a generous balcony will allow you to enjoy the urban life outside of the building and bring in optimal daylight. This luxe, relaxing lifestyle also offers an outdoor courtyard with bbqs, fitness centre, yoga studio, a club room, many lounges and storage locker. **BONUS** a private garage is included with this property. A $40,000 value! A beautifully crafted building and suite, truly a must see! No hassle, just lock and leave as you please. (id:50886)
Deerbrook Realty Inc.
362 Plains Road E Unit# 10
Burlington, Ontario
Open concept 2 bedroom townhouse in desirable Aldershot featuring hardwood floors, Espresso kitchen with granite counters, tumble marble backsplash, breakfast bar and SS appliances. Spacious great room/dining with walkout o balcony. Ideal for barbequing. Bedroom level provides 2 bedrooms and Laundry. Excellent location within minutes to the Go Train, QEW/403, Burlington Golf & Country Club and Short Drive To Downtown Burlington. Minimum 1 year lease. Tenant to pay all utilities, No Pets, Non Smokers. A current Equifax Credit Report with Beacon Score, complete tenant application, current Letter of Employment and references. (id:50886)
RE/MAX Escarpment Realty Inc.
147 Park Street
Amherstburg, Ontario
COMMERCIAL SPACE FOR LEASE IN THE HEART OF TOWN WITH GREAT VISIBILITY FROM A MAIN INTERSECTION. SIDE PARKING LOT. $2200.00 MONTHLY PLUS TAXES AND UTILITIES. GREAT OPPORTUNITY FOR YOUR BUSINESS. LOTS OF POSSIBILITIES FOR SPA, NAILS, CHIROPRACTIC, MASSAGE, OPTICAL, SMALL OFFICE, BOOK KEEPING, ACCOUNTANT ETC. ALL OFFERS MUST INCLUDE ATTACHED SCHEDULE B (id:50886)
RE/MAX Preferred Realty Ltd. - 586
3640 Burnbrae Drive
Mississauga, Ontario
Luxurious & Elegant Bungalow Nestled On Quiet Cul-De-Sac Backing Onto The Credit River Ravine. Meticulously Maintained 75 X 200 Ft Deep Lot With 3,700 Sq. Ft. Of Living Space. Newly Renovated Chef Inspired Kitchen With Quartz Counters & High End Appliances. Hardwood Floors All Throughout, Pots Lights on the Main Floor, Double Sided Fireplace & Large Picturesque Windows Overlooking Ravine and Pool. Getaway From The City As Surrounded by Trees. Enjoy The Ambiance Of Nature With Breathtaking Privacy. Don't Miss This Opportunity. Kitchen '22, Main Floor Bathrooms '22, Roof '21, Pool Restoration '21, Pool Filter '21, Pool Heater/Pump '20, Furnace '19, A/C '19. (id:50886)
Homelife/response Realty Inc.
115 King St Street
Burford, Ontario
Great retail space on Burford’s main thoroughfare. Great exposure with both ample street and municipal free parking lot. Bright, open & clean retail floor plan with 2pc barrier free washroom. Rent is all inclusive, including utilities. (id:50886)
RE/MAX Twin City Realty Inc
115 King St Street
Burford, Ontario
Great retail space on Burford’s main thoroughfare. Great exposure with both ample street and municipal free parking lot. Bright, open & clean retail floor plan with 2pc barrier free washroom. Rent is all inclusive, including utilities. (id:50886)
RE/MAX Twin City Realty Inc
Lower - 30 Knole Haven Drive
Aurora, Ontario
Welcome to this spacious 1-bedroom walk-out basement suite in the prestigious Aurora Highlands Neighborhood. This bright and airy unit features a large living space with ample natural light, in-unit laundry for convenience, and extra storage space. Ideal for those seeking a serene living environment in a sought-after area, with easy access to amenities and parks. 2 parking spots (id:50886)
Royal LePage Signature Realty
120 Parkdale Avenue N
Hamilton, Ontario
4900 square feet on 2 floors, C5 Zoning Community Shopping and Residential. Great high traffic location. High quality- Solid CONCRETE block walls and CONCRETE core slab ceiling. Presently used as two commercial units on main floor plus two residential apartments on 2nd floor, plus double car garage. Parking for ten plus cars. Excellent high visibility location on busy street. Tenants pay all utilities. 4 electric meters, 4 gas meters, 4 water meters, 4 furnaces, 4 Air conditioners, 4 hot water tanks. Multiple entrances. HOW CAN YOU MAKE MONEY WITH THIS BUILDING?? Vendor take back mortgage available to qualified buyers with 50% down payment. (id:50886)
RE/MAX Escarpment Realty Inc.
1525 Dougall Avenue
Windsor, Ontario
ATTENTION INVESTORS-RESIDENTIAL BUYERS, DON'T MISS THE OPPORTUNITY TO OWN THIS FULLY RENOVATED HOUSE IN WINDSOR AREA, CLOSE TO ALL AMENITIES, WITH MANY OPTIONS. A MUST SEE TO EVALUATE IT, ESTIMATE GROSS INCOME OF AROUND 5K/MO. FEATURING 2 STORY WITH LOFT ATTIC AND FINISHED BASEMENT ENSUITE, 5 BEDROOMS, 3 FULL BATHS, 2 KITCHENS AND 1 ROUGH-IN, 3 GRADE INTERANCES, DETACHED 1.5 GARAGE, AND MANY MORE. (id:50886)
Lc Platinum Realty Inc.
17 Queen Street N
Scotland, Ontario
Charming Two-Bedroom Bungalow on a Spacious Treed Lot – Scotland, Ontario Tucked away at the end of a quiet dead-end street in the peaceful village of Scotland, this two-bedroom bungalow sits on a generous, mature treed lot offering privacy and endless potential. With a large driveway and expansive yard, there's plenty of room for gardening, recreation, or future expansion. Inside, the home features a spacious kitchen and a cozy layout perfect for small families, downsizers, or first-time buyers. While the property does need some TLC, it presents a fantastic opportunity to customize and update to your taste—whether you're looking for a weekend retreat or a forever home. Enjoy the charm of small-community living with local amenities nearby and convenient access to major routes. Surrounded by nature and nestled in a quiet neighborhood, this property offers the peace and quiet you’ve been looking for, along with the chance to add value through renovation. A rare find in a welcoming rural setting—bring your vision and make it your own! (id:50886)
Vancor Realty Inc.
45 Gray Street
Chatham, Ontario
FANTASTIC INVESTMENT OPPORTUNITY. WELCOME TO 45 GRAY STREET!! A WELL MAINTAINED UPPER/LOWER DUPLEX IN SOUTH SIDE OF CHATHAM WITH FENCED IN YARD. THE UPPER UNIT IS A WELL MAINTAINED AND TIDY, ONE BEDROOM, 4 PC BATH, HEATED WITH A MID EFFICIENT GAS FURNACE, WASHER AND DRYER IN UNIT, LONG TERM TENANT PAYS $1061.88 PER MONTH, INCLUDES HEAT AND HYDRO AND THE USE OF THE 16' X 24' DETATCHED GARAGE. LOWER UNIT IS NEAT AND TIDY AND IS HEATED BY A FORCED AIR GAS FURNACE, WASHER & DRYER IN UNIT. PAYS $ 1076.25 PER MONTH PLUS UTILITIES. 24 HOURS NOTICE IS REQUIRED FOR VIEWINGS. AMAZING TENANTS AND KEEP THEIR UNITS IN PRISTINE SHAPE. (id:50886)
Century 21 Maple City Realty Ltd. Brokerage
392 Maple Grove Drive
Oakville, Ontario
Welcome to 392 Maple Grove Drive, where modern architecture + intentional design blend bold layers + elevated finishes to create a home that is as thoughtfully imagined as it is beautifully executed. Where natural light moves through rooms like it was meant to. And where every finish, every texture, every detail has been chosen not just to impress — but to feel right. With 7,390 total square feet, 5 bedrooms + 6 bathrooms, this fully furnished masterpiece is the result of a powerhouse creative trio: architect Richard Wengle, builder PCM Now + interior design by Brian Gluckstein. The exterior is quietly striking — Belgian-inspired brick + elongated stone in soft, tonal shades, anchored by a private courtyard that opens to an elegant inground pool. Inside, the tone is set by soaring ceilings, expansive glazing, soft sand-coloured stone finishes + a curved sculptural plaster staircase as the focal point. The main floor unfolds in a series of moments: the colour-drenched dining room in deep rust, casual + bold. The soaring living room with double-height corner windows + a slatted oak wall above a two-sided fireplace. The chef’s kitchen is sleek but grounded; concealed appliances, stone surfaces + a sculptural muted green island with fluted detailing. It opens to a relaxed breakfast area + family room, where herringbone white oak floors, expansive glazing + an indoor-outdoor fireplace invite connection + calm. Upstairs, the primary suite is tucked into its own wing with soft blue tones, a boutique-style dressing room + spa-like ensuite. Additional bedrooms are distinct + personal, each with curated finishes. The lower level features a full guest suite, recreation room, gym + secondary laundry with dog wash — practical, elevated + beautifully done. A home so fine-tuned, it creates presence. Desirable school district, close to shopping + commuter routes. (id:50886)
Century 21 Miller Real Estate Ltd.
45 Cedarhill Crescent Unit# 12d
Kitchener, Ontario
NO CONDO FEE'S FOR 1 YEAR! Looking for your perfect starter home? Look no more, with 3 beds and 2 baths in over 1500 sq ft of finished and recently renovated space you'll find what you've been searching for here. The Seller has agreed to cover one full year of the condo fee's! Upon entering the main floor you are welcomed by a wide open space with new LVP flooring, freshly painted walls and flooded with natural light. This first floor features a kitchen with bar seating and large dining room that could easily accommodate a great office space or 2nd living room as well. A spacious powder room and 1 of your 3 balconies completes this floor. Moving upstairs you will find a large family room with your second balcony backing onto greenspace providing a peaceful and tranquil environment that can be hard to find in the city. Laundry & 3 bedrooms (one with your 3rd balcony) flow out of this space including your primary suite with a walk through closet and a cheater ensuite. The square footage and layout provides flexibility and options in how you choose to use the space, making it great for individuals, couples and families. All of the flooring (excluding bamboo hardwood), interior doors, upgraded hardware and custom trim package were installed in 2025. Book your showing at the place you'll love calling home. (id:50886)
Royal LePage Wolle Realty
A9 - 210 Glendale Avenue
St. Catharines, Ontario
Exciting opportunity to own Vape Cove, a well-established vape shop (9 yr Outstanding Track Record), located in the busy Glendale Avenue retail corridor of St. Catharines. Situated inPendale Plaza, this location benefits from strong visibility, consistent foot traffic, andsteady sales volume. The store offers a wide selection of devices, pods, coils, and e-juices, making it a turnkey operation for entrepreneurs looking to step into a thriving business or rebrand to their own concept. (id:50886)
Homelife Frontier Realty Inc.
279 Ferndale Place
Waterloo, Ontario
Is it the finest bungalow on the nicest street in all of Waterloo Region? Maybe.* Don't let the modest classic mid century modern frontage fool you, once inside this home opens up to many wonderful spaces and large windows throughout. A walk out bungalow, designed to sit behind adjacent homes, giving panoramic views from almost all principal rooms of the mature forest/nature. Many trees over 100 years old are on the property and street. A major addition reimagined the home, meshing mid century feel with modern finishes. The kitchen/living area is open but not a bland box. This space flows from the bright, large, functional kitchen into a wonderful gathering place with awe inspiring views. This is a special place for family and entertaining. The master bedroom is a private setting with an ensuite that is top of class, tranquil, a spa like experience. A walk out to a separate balcony, for a morning coffee or a quiet evening, completes this space. Main floor laundry rare in a 1960's home. The basement really isn't a basement with walk out and floor to ceiling windows in a couple of the rooms. An entertainment area for movie nights as well as a warm family room to gather around. The main bedroom on this level has huge windows with great forest views. This might be the nicest room in the home, a special place. This home could easily be have second/bright kitchen downstairs as plumbing is in place. This allows for second suite or conversion to duplex. Plumbing for 2nd laundry in place too. Close to the expressway, universities, shopping and transit, the location is exceptional and the 60 acre park a rarity in a central location. Come have a look, there is nothing quite like this home in this region. A special place great for dog walkers, nature lovers and is a birding paradise. Google the Record article which mentions why Ferndale is the nicest street in the region. (id:50886)
Royal LePage Wolle Realty
428 Prospect Avenue Unit# 6
Kitchener, Ontario
Welcome home to 428 Prospect Ave - where comfort meets convenience! This cozy 2 bed, 1 bath apartment is equipped with stainless steel appliances, including a fridge, stove, dishwasher and washer/dryer to make your life easier. Enjoy spacious bedrooms and your own balcony. Easy access to public transit and all essential amenities nearby. Plus, with your own parking spot, city living just got a whole lot easier. Take the leap to easy living at 428 Prospect Ave! Don't miss out, schedule your showing today! (id:50886)
Hewitt Jancsar Realty Ltd.
377 Main Street Unit# 1
Woodstock, Ontario
Welcome to your cozy slice of heaven at 377 Main Street! This 1 bed, 1 bath apartment is equipped with stainless steel appliances, including a fridge, stove, dishwasher & microwave to make your life easier. Enjoy the convenience of in-suite laundry. Plus, don't worry about parking - you've got one spot included with the unit. Say goodbye to long commutes and hello to easy access to all your must-have amenities. Don't miss out, schedule your showing today! Contact Courtaney to schedule viewings at info@jhpm.ca or call 226-796-9772 (id:50886)
Hewitt Jancsar Realty Ltd.
10 Manning Street
St. Catharines, Ontario
Turnkey 3-Bedroom Bungalow in the Heart of St. Catharines! Freshly painted and move-in ready, this charming 3-bedroom, 1-bathroom bungalow offers comfort, convenience, and thoughtful updates throughout. Ideally located in a central St. Catharines neighbourhood, this home sits on a deep 132' lot and provides parking for 3+ vehicles. Step up to the welcoming, front porch — the perfect spot to enjoy your morning coffee. Inside, the open-concept layout is bright and modern, featuring pot lights and fully updated plumbing and electrical (2018). The living and dining areas flow seamlessly, highlighted by a custom built-in dining bench with storage and seating for four. The kitchen is both stylish and functional, equipped with stainless steel appliances including a gas range (2018), a large single-basin sink, and plenty of cabinetry. All three bedrooms are generously sized, each with built-in storage and ceiling fans. The 3-piece bathroom is clean and bright, featuring a spacious glass-enclosed shower. Step out back to enjoy the backyard— ideal for entertaining with a natural gas BBQ hookup, garden beds, patio space, and two handy storage sheds. Major updates include: Roof, windows, and front porch (2016), Furnace (2016), A/C (2017), Kitchen renovation, plumbing and electrical (2018), Fencing (2020). Whether you're a first-time buyer, downsizer, or investor, this home is a fantastic opportunity. Located within walking distance to amenities, bus routes, and with easy QEW access — Book your showing today! (id:50886)
Keller Williams Complete Realty
6336 Healey Road
Caledon, Ontario
9.467 Acres of land just west of Innis Lake Rd., estimate of close to 6 Acres of Developable, 421 frontage by up to 978 ft deep. Located in future strategic Employment Area on Draft Settlement Area Boundary Expansion March 2022. 413 route is just north of property. Very livable home on property. (id:50886)
Intercity Realty Inc.
216 County Rd 22
Belle River, Ontario
PRIME FARM LOCATION BORDERING THE TOWN OF BELLE RIVER CORE, FEATURING APPROX 39 ACRES AND AN OLDER UNINHABITED HOME. ZONED 'A' AND BACKING ONTO THE DUCK CREEK, PLUS 1 SHED, PLUS BARN & LEAN TO. GREAT INVESTMENT OPPORTUNITY, BUSH AND TOWER WITH INCOME OF $1058.00 PER MONTH, SELLERS HAVE THE RIGHT TO ACCEPT OR REJECT ANY OFFERS. (id:50886)
Louis Parent Realty Ltd.
662 #6 Highway
Caledonia, Ontario
Discover the endless possibilities at 662 Highway 6 in Caledonia! This charming 1.5 storey detached home has been transformed into 3 self-contained units, offering incredible versatility for investors, business owners, or extended families. The main floor boasts two separate units: a spacious 4-bedroom suite with 1.5 baths and full kitchen, plus a large 1-bedroom unit with its own kitchen and bath. Downstairs, the lower level is currently set up as a retail space, complete with a kitchen and bathroom — perfect for rental income, home business, or conversion to additional living space. Recent upgrades include new shingles (2021) and a new air conditioning unit (2023), giving peace of mind for years to come. With prime frontage along Highway 6, this unique property blends residential comfort with commercial potential — a rare find you won’t want to miss! (id:50886)
RE/MAX Escarpment Realty Inc.
2371 Pathfinder Drive
Burlington, Ontario
Welcome to this warm and lovingly cared-for home, tucked away in Burlington’s highly desirable Orchard neighbourhood. With 4+1 bedrooms and 3.5 bathrooms, this spacious home offers the perfect balance of comfort, functionality & modern touches—ideal for growing families or anyone looking for room to live, work, and entertain in style. Step inside to discover a bright, open-concept main level. The eat-in kitchen features granite countertops, modern cabinetry, pot lights, and a seamless flow into the family room w/ a cozy gas fireplace. Crown moulding adds a touch of elegance to the formal dining area, ideal for hosting memorable dinners w/ family & friends. Sliding glass doors lead to a private, fully fenced backyard, complete w/ a spacious deck, lush landscaping, hot tub, and garden shed—making it the perfect space to unwind or entertain. A mudroom off the garage provides custom built-in storage, keeping coats, backpacks, and gear neatly organized. Upstairs, retreat to your generous primary suite boasting a luxurious 5-pc ensuite w/ heated floors, a deep soaker tub, and a separate shower. 3 additional spacious bedrooms, a 4-pc bath, and convenient upper-level laundry complete this level. The finished basement adds valuable living space with a 5th bedroom, a large rec room, 4-pc bath, and ample storage—ideal for guests, teens, or a home office setup. This home has been extensively updated over the past 10 years, including: windows, ensuite bath, shingles, furnace & AC, backyard deck & landscaping, driveway, garage door, flooring, California shutters, and kitchen cabinets—just move in and enjoy. Perfectly located close to schools, parks, trails, shopping, dining, and just a short drive to Bronte Creek Provincial Park and major highways including the QEW. Don’t miss your chance to live in one of Burlington’s best communities. Book your private showing today—and make this exceptional house your next home! (id:50886)
Royal LePage State Realty Inc.
1441 Elgin Street Unit# Ph602
Burlington, Ontario
Spanning an impressive 2,554 square feet, this penthouse at the prestigious Saxony offers the ultimate in refined condominium living. Designed with both scale and sophistication, the suite showcases 10-foot ceilings, expansive principal rooms, and a versatile 2+1 bedroom layout, with the den being large enough to be a third bedroom. The great room spans nearly 28 feet, seamlessly connecting to a generous 300 sq. ft. balcony where southwest exposure frames vibrant sunsets and city views. A double-sided fireplace and open dining space create an elegant yet flexible floor plan—ideal for entertaining! The kitchen, anchored by premium integrated appliances and generous prep surfaces, flows naturally into both dining and living areas. Custom closets and automated blinds underscore the thoughtful upgrades throughout. The primary suite impresses with a walk-in closet and a spa-inspired ensuite, while the second bedroom and den offer equal comfort for family or guests. This residence is complemented by three oversized parking spaces, including an EV charger, along with a large private storage locker. Exclusive building amenities—fitness studio, rooftop lounge, and concierge services—further elevate the experience. Positioned steps from the lake, the Burlington Performing Arts Centre, and the city’s best shops and restaurants, this penthouse combines the privacy of a home with the convenience of downtown living. (id:50886)
Century 21 Miller Real Estate Ltd.

