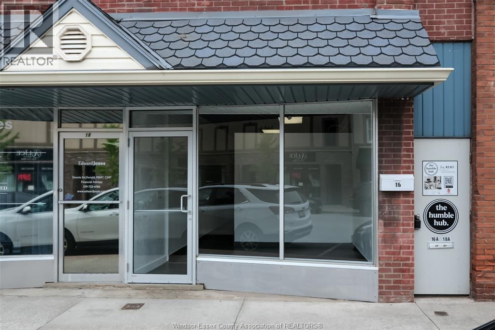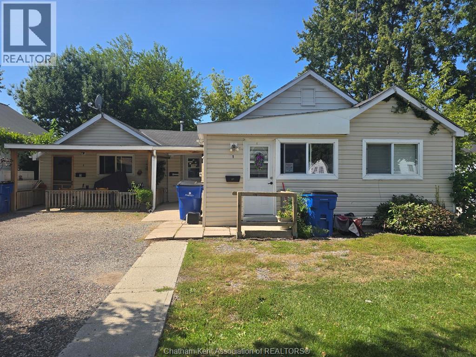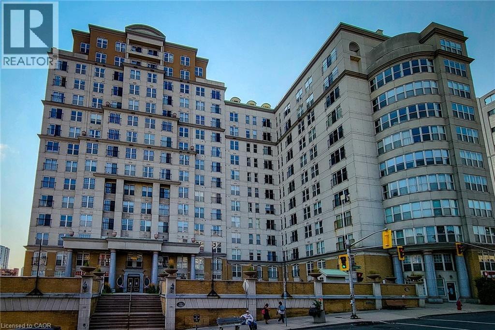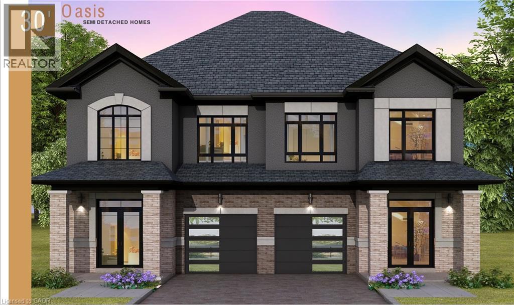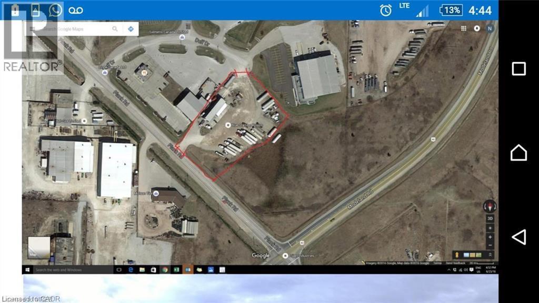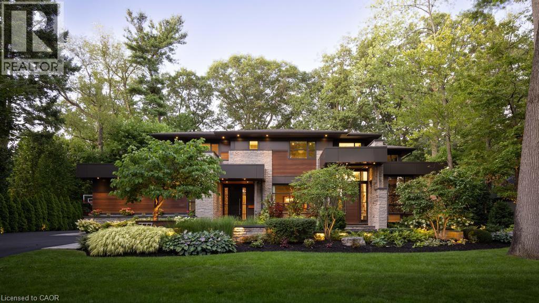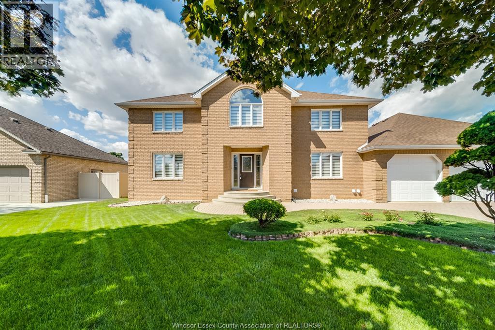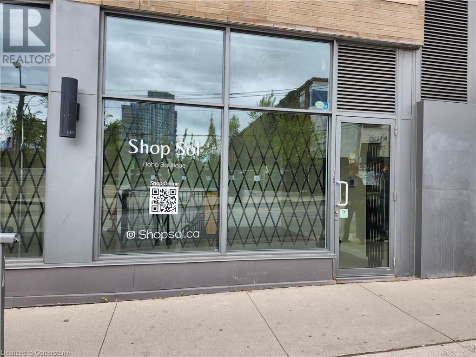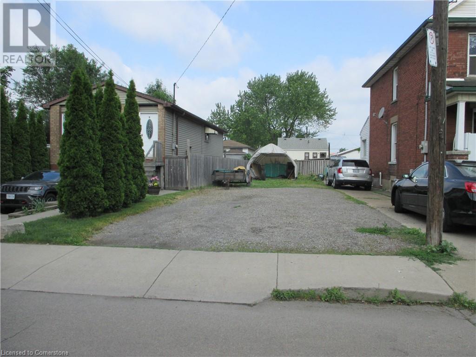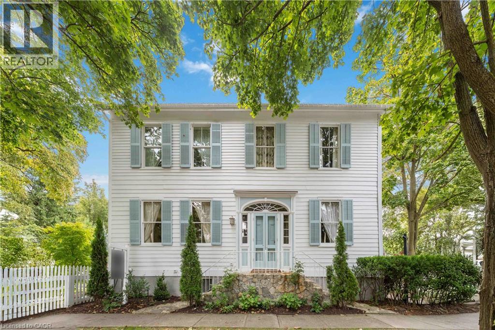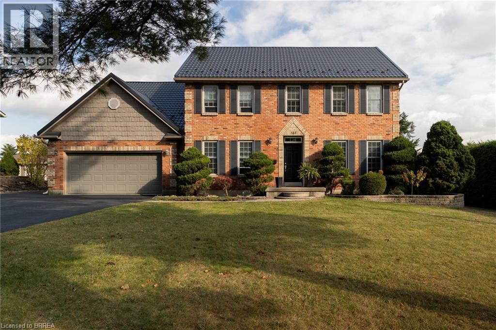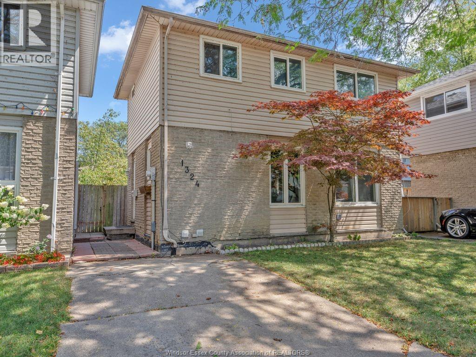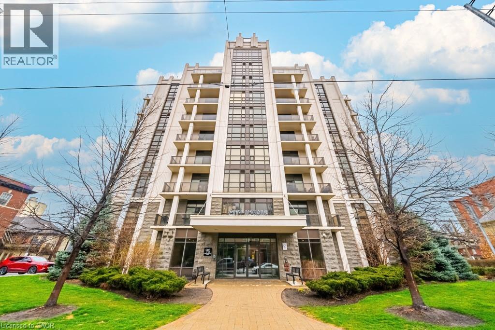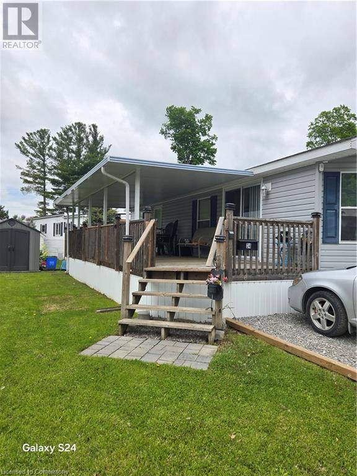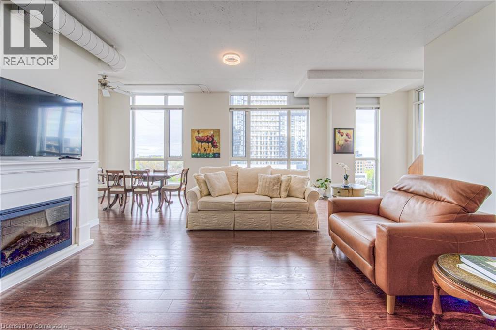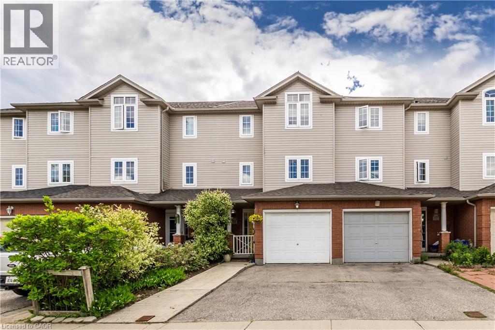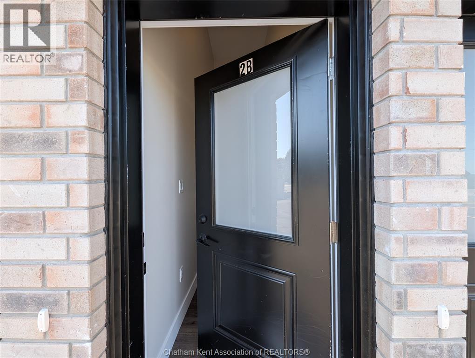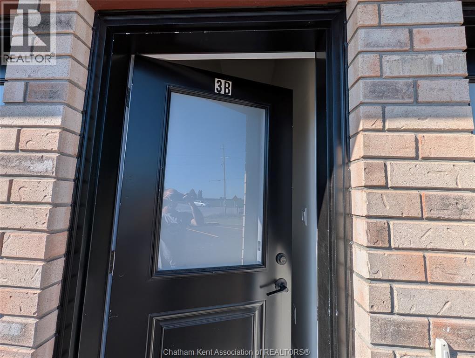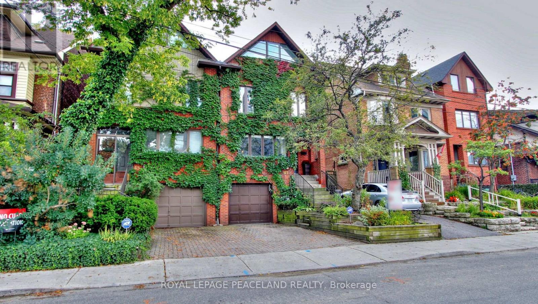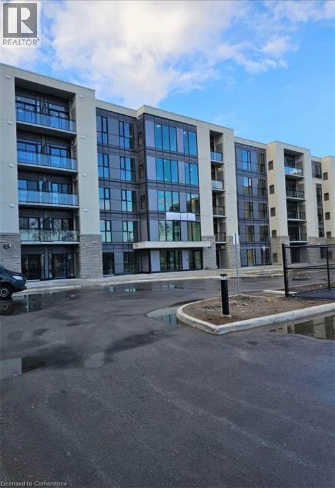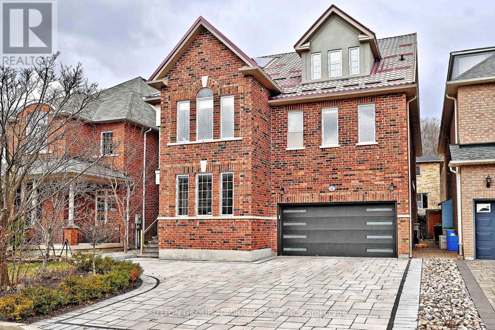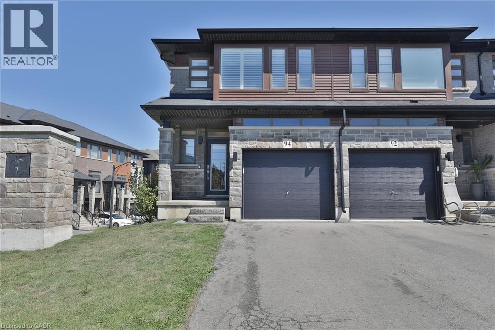16 Division Street South
Kingsville, Ontario
Located on Kingsville's bustling main strip, this 1129 sq ft commercial space offers high visibility, flexible layout potential, and convenient dual access from both the storefront and rear entrance plus free city parking in the back. With sleek tile flooring, fresh white walls, and large display windows that flood the space with natural light, this unit is ideal for retail, office, or studio use. Current partition walls can be removed to reveal an open-concept layout or reconfigured to suit your business needs. A private washroom and back storage/work area complete the setup. Position your business in one of Kingsville's most walkable and charming commercial hubs steps away from boutique shops, cafés, and local traffic. Base rent + utilities. Immediate availability. (id:50886)
Manor Windsor Realty Ltd.
31 First Street
Wallaceburg, Ontario
Excellent investment opportunity! This fully leased triplex is located in an excellent residential area within walking distance to all amenities. The property features two one-bedroom units and one two-bedroom unit, all on one floor for easy living. One of the units has been extensively renovated, while the others are occupied by long-term tenants, providing stable rental income. This is truly a must-see property and is priced to sell. Please contact the listing agent for a full income and expense statement. Kindly note, as the property is tenant occupied, 36 hours notice is required to view. Located on the property are 3 hydro meters, 3 gas meters & 3 water meters. (id:50886)
RE/MAX Preferred Realty Ltd.
135 James Street S Unit# 402
Hamilton, Ontario
This beautifully updated corner unit is the perfect blend of elegance and urban convenience. Featuring 9' ceilings and walls of windows, this space is bathed in natural light. The newly renovated kitchen features sleek quartz countertops and brand-new appliances, perfect for cooking and entertaining. Freshly painted and showcasing new vinyl flooring, this condo is move-in ready. Enjoy the charm of a Juliette balcony and in-suite laundry, along with access to premium building amenities including a fitness room, rooftop garden and concierge service. Situated just steps from the GO Station and the trendy shops and restaurants of James and King William, this is your opportunity to experience exceptional living in the heart of the city. (id:50886)
Platinum Lion Realty Inc.
155 E King Street
Ingersoll, Ontario
NEW PRE-CONSTRUCTION 1900 Sq Ft SEMI-DETACHED HOME ON A Good Size 30' FT WIDE X 112 FT DEEP LOT with 1 Car Garage + Long Driveway = 3 Car Parkings(NEWLY BUILT HOME FROM A QUALITY BUILDER: ASTRO HOMES) A Simply Gorgeous Home w/GRAND DOUBLE DOOR Entry. A Good Size Mater Bedroom with Ensuite & Walk-In Closet. MOST CONVENIENT 2ND FLOOR LAUNDRY**(LOADED with Upgrades) 12 x 24 Tiles on main & 2nd, Modern Luxury Vinyl Plank Flooring on Main & Upper with Matching Natural Oak Stairs, California Ceilings (9ft on Main Floor), A Good Size Kitchen with Centre Island Quartz Counters, Extended Upper Cabinets, Superior Baseboards & Casings. **EXTRAS** Brand New Home in BEAUTIFUL Mature(King ST)Neighbourhood w/Easy Access to Hwy 401. NICE UPGRADES INCLUDED WITH THIS PRE CON HOME DIRECTLY FROM BUILDER. Separate Side Entrance for Basement Included(7 yr Tarion Warranty & Choice of Interiors) (id:50886)
RE/MAX Real Estate Centre Inc.
1444 Plank Road Unit# Shop & Parking
Sarnia, Ontario
A RARE FIND 1.89 Acre Lot with 2 Entrances (Front & Back) and Drive-Through Shop/Bay. CALLING ALL TRUCKING COMPANIES, TRUCK REPAIR BUSINESSES AND COMPANIES WITH COMMERCIAL PARKING REQUIREMENT. A RARE INDUSTRIAL (WAREHOUSE/GARAGE) SITE Can be used as a truck/car wash & repair shop. 24.5 x 105.5 ft Warehouse/Garage with 20-22 ft (approximately) Clear Height. Trucks can drive through. Truck repair shop Office 800 sq ft. Wench type crane inside. There also a pit in there. ONSITE TRUCK/TRAILER/CAR/STORAGE PARKING CAN GENERATE EXTRA INCOME. GREAT OPPORTUNITY TO RUN TRUCK REPAIR SHOP, TRUCK WASH + MOST SOUGHT AFTER & A BONUS TRUCK/TRAILER PARKING. OUTSIDE, INSIDE STORAGE & MUCH MUCH MORE..!! **EXTRAS** Close to Hwy 402, US BORDER, ROUGHLY 50-55 MINS FROM LONDON. (id:50886)
RE/MAX Real Estate Centre Inc.
777 Shadeland Avenue
Burlington, Ontario
Some streets feel as though they were named for the very homes that grace them. Shadeland is one of those streets. Peaceful, tree-lined, and perfectly suited for a property that blends architectural sophistication with natural beauty. 777 is a modern, distinguished residence offering nearly 6,000sqft of meticulously finished living space. Designed for those who value both grand scale and intimate detail, the home features extensive millwork, natural stone, soft textures, and expansive windows that frame stunning ravine views. The second level was designed with families in mind, showcasing 4-bedrooms and 3-full baths - each offering built-in furnishings, walk-in closets, and ensuite privileges. The lower level comes complete with a games room, wet bar/kitchenette, & gym. A private side entrance, additional bedroom & bath, makes it ideal for multigenerational living. Set on a rare double lot, the exterior is equally impressive. A covered deck extends your living space with a full outdoor kitchen, BBQ area, and wood-burning fireplace, perfect for entertaining year-round. The inground sale water pool completes this backyard oasis. For the enthusiasts, a heated triple-car garage, and parking for up to ten vehicles ensures both capacity and convenience. A short walk to the waterfront & BGCC, with quick access to shopping, dining, Aldershot GO, and major highways, this is the ultimate blend of lifestyle and accessibility. This is more than a home, it’s a statement. Welcome to 777. (id:50886)
Coldwell Banker Community Professionals
2021 Eugeni Street
Tecumseh, Ontario
Prepare to be amazed by this super solid 2 storey home with an extra wide 3 car garage featuring a basement grade entrance, all set on a premium wide lot on an exclusive crescent in Tecumseh. From the moment you step inside the grand foyer with its circular staircase, the quality, craftsmanship, and open layout will take your breath away. The main floor showcases gleaming hardwood floors, a custom kitchen with island and eating area, all open to a spacious family room with tray ceiling. A formal dining and living room with French doors, den/office off the foyer, 2-piece bath, and main floor laundry complete the level. Upstairs you’ll find 4 oversized bedrooms, including a massive master suite with double walk-in closets and a private ensuite bath. The extra-tall, wide-open lower level is ready for your personal touch, with rough-ins for a second summer kitchen/bar and additional bathroom. Outside, enjoy a triple extra-deep driveway with parking for multiple vehicles and beautifully maintained landscaping. This home truly combines space, elegance, and potential — a must see to appreciate! Call today for your visit. (id:50886)
RE/MAX Care Realty
1205 Queen Street W Unit# 1
Toronto, Ontario
Exceptional commercial space in a vibrant, trendy neighbourhood. Surrounded by popular restaurants, shops, and just steps to public transit. Featuring high ceilings and two levels of versatile, usable space. A wide range of permitted uses makes this an ideal opportunity for a variety of businesses. Don’t miss this high-visibility location in one of the city's most dynamic areas! (id:50886)
Royal LePage Macro Realty
94 Prideaux Street
Niagara-On-The-Lake, Ontario
Located in one of the most desirable areas of Old Town, beautiful marriage of old-world charm and modern upgrades. Walk to iconic Queen St. with its boutiques, restaurants and theatres or take a short stroll to the waterfront. Enjoy the serenity of Queen's Royal Park or play a round of golf at Canada's oldest golf course. This home showcases stunning decor such as designer light fixtures, custom drapes, valances and luxurious wall coverings. Enter through the antique door into the elegant front entry with gleaming hardwood floors throughout. The formal dining room is sheer opulence with its antique chandelier set in a plaster ceiling medallion, decorative built-in shelving and fireplace with hand-crafted mantle. The grand living room features a beautiful archway with custom millwork set between coffered ceilings with designer brass fixtures, built-in bookcase and buffet with accent mirrored wall. Bright and airy, the kitchen is definitely the heart of the home with 5 stainless steel appliances, center island, quartz countertops, Nantucket grey cabinetry, heated floors and cozy fireplace. Spacious family room with its comfortable seating centered around a fireplace with hand-crafted mantle and soaring vaulted ceiling with contemporary bubble chandeliers. A gorgeous sunken sunroom which offers floor-to-ceiling windows and 4 skylights overlooking the jaw-dropping two-tiered yard. Main floor guest retreat with ensuite. The Grand Victorian staircase features designer runner and custom wainscotting leading to the elegant and spacious landing. Each of the 3 bedrooms have beautiful hardwood flooring, the Primary bedroom with private water closet and spa-like ensuite bath with heated herringbone tile, sumptuous soaker tub, walk-in glass rain shower. Second and third bedrooms share a bath with heated marble flooring and custom vanity. A cozy rec-room and 2nd kitchen in the lower level completes this charming home. (id:50886)
Royal LePage NRC Realty Inc.
145 John Street S
Otterville, Ontario
Absolutely stunning, custom built two storey home with grand curb appeal and a fully fenced rear yard. Look no further, this home & property ticks all the boxes while offering top quality craftsmanship. Complete with 4 large bedrooms, 2.5 gleaming baths, a double car attached garage with inside entry, main floor laundry, spacious principle rooms, huge windows allowing tons of natural light and a cozy fireplace. The warm and inviting kitchen comes complete with all major appliances & with easy access to the spacious back deck for barbecuing or enjoying a meal under the stars. Plenty of back yard space for the kids and dog to run and play while still having the above ground saltwater pool and two storage sheds. The fully finished basement offers a spacious rec-room, office space, utility room and cold room. Huge private driveway that can park numerous vehicles with ease. Mature trees, gorgeous landscaping and the amazing steel roof really round out the property. Immaculately clean and ready for your viewing. Only 10 minutes to Tillsonburg/Norwich/Delhi and less than 30 mins to Brantford and Woodstock. Homes of this calibre do not come along often, so book your private viewing today before this opportunity passes you by. (id:50886)
RE/MAX Twin City Realty Inc
1324 Copperfield Place
Windsor, Ontario
Charming two-storey home, perfectly located in a family-friendly neighborhood in East Windsor. Featuring 3 bedrooms and 1.5 baths, it’s the perfect fit for first-time home buyers, growing families, or smart investors seeking value and potential. Enjoy the convenience of being just minutes from shopping, schools, parks, scenic walking trails, and public transit—everything you need is right at your fingertips. (id:50886)
RE/MAX Capital Diamond Realty
90 Charlton Avenue W Unit# 502
Hamilton, Ontario
Welcome to City Square at 90 Charlton Ave W. Perfectly located in The Heart of The Upscale Durand North with Only Seconds To The Front Door Of St Joseph's Hospital, Trendy James St, Lots of Cafe's and Shopping On Locke Street, And Minutes To GO transit. Enjoy the Old Architecture Of The Buildings That Surround Charlton Ave As You Stroll Or Bike Through The Neighbourhood. Perfect For GO Commuters In and Out Of Town. 9ft Ceilings And Open Concept Living Room With A Walk-Out To Large Balcony With Beautiful Views of The Escarpment On One Side. This Unit Features Modern Finishes, Floor to Ceiling Glass Walls in Bedroom. In-Suite Laundry, Bright Large Kitchen With Centre Island, Stainless Steel Appliances. Tons Of Natural Lighting, Great For Relaxing And Entertaining! This Condo Has A Gym, Massive Party , And Meeting Room, Owned Locker And Underground Parking Spot, Plus A Bicycle Storage Room. Heating, Cooling, Water Included In Condo Fees. THIS SPACIOUS MODERN 777 SQFT ONE BEDROOM + DEN, CORNER SUITE OPEN CONCEPT...Rental Application, Credit Report, Employment Letter, Income Verifications, Pay Stubs required (id:50886)
RE/MAX Real Estate Centre Inc.
765 Dougall Unit# Main
Windsor, Ontario
Be the first to live in this beautifully renovated house, conveniently located near Downtown, US Tunnel, UW, St. Clair College, hospitals, schools & local markets. Each room offers VIP-level comfort and exceptional quietness, making it the perfect choice for students or professionals seeking a modern, peaceful space to focus & relax. # 1 & 2 Room available with Shared Bathroom – $850/month each, Features & Amenities; • Fully brand-new furniture • Bed, mattress, closet, desk & a medium-sized fridge • Rent INCLUDES; fast WiFi • Shared modern kitchen • laundry • private parking spots • additional street parking spot • Central AC & heating • All new high-end appliances • Bi-weekly cleaning of shared spaces • Beautiful backyard • No smoking indoors • No pets allowed. (id:50886)
Lc Platinum Realty Inc.
2490 Governors Road Unit# 34 Second
Ancaster, Ontario
Like new home in the year round, gated entry Woodlands Estates. A natural setting with ponds and wildlife. Wide choices of social activities are offered year round in the park community hall - also an inground seasonal pool. Shopping districts of Dundas and Brantford are close by as well as HWY 403 access. Golf courses too!. N.B. previous owner erected walls to create the bunkie bedroom. The walls can be dismantled to recreate the beautiful open concept kitchen with a spacious eating area at the window and view of the expansive side yard.... OR the bunkie bedroom is great for visiting grandchildren or a convenient work from home office. The beautuful large and covered deck overlooks the side yard complete with garden shed. An amazing affordable option for country living enjoyment! POSSESSION IS FLEXIBLE - CAN BE IMMEDIATE. (id:50886)
RE/MAX Real Estate Centre Inc.
222 Plante Road
Lavigne, Ontario
Spacious three bedroom /two bathroom home situated on 20 acres of nicely treed land. This home was started in 2019 but was not completed . It’s now up to you to add your finishing touches and make it yours . All the important items have been done including the drilled well ,septic system, windows , metal roof , 200 amp electrical panel , propane furnace , etc . This home is sitting far enough off the road to make it especially quiet and serene . Being an “estate sale “ the property is sold as is without representations or warranties. All items remaining on the property at closing are the responsibility of the buyer. Great potential to re create a beautiful pond just off the front yard ( there was one there previously ). (id:50886)
Royal LePage North Heritage Realty
191 King Street S Unit# 713
Waterloo, Ontario
2 BEDROOM, 2 BATHROOM, 2 BALCONY CORNER UNIT! Enjoy Cityscape and Sunset views from every room and both balconies in this unit. Arguably the best floor plan in the building with a separate dining room, den and oversized living room, all with a backdrop of floor to ceiling windows. The kitchen offers an abundance of upgraded cabinets, granite countertops, undercounted lighting, and a large island with an overhang large enough for 4 stools. This unit is an entertainers’ dream. The bedrooms and bathrooms are at separate ends of the unit, perfect for a separate TV room or quiet office. Both bedrooms enjoy absolutely fabulous views of Uptown Waterloo and afar with huge corner windows. Freshly painted and updated lighting. The Bauer Lofts offer a party room leading to a huge roof top patio with bbq, & fitness room. The location cannot be beat with restaurants, coffee shop, gourmet grocery store, and other boutique shops, just steps from your front door. Walk to Uptown or jump on the LRT in front of the building. A historical building in a vibrant urban neighbourhood. Pet friendly, lots of visitor parking, and offers extra secure elevator access. (id:50886)
RE/MAX Twin City Realty Inc.
13 Ferncliffe Street
Cambridge, Ontario
THIS SUPER SPACIOUS, FULLY FINISHED TOWNHOME IS WELL MAINTAINED AND MOVE IN READY. 3 PLUS 1 BEDROOMS. ONE FULL BATH PLUS 2-1/2 BATHS. MAIN FLOOR LIVING AND DINING ROOM, OPEN CONCEPT TO KITCHEN. SEPARATE DINING ROOM OR EXTRA BEDROOM OR PLAYROOM. LOTS OF OPTIONS. POWDER ROOM AND HARDWOOD ON MAIN LEVEL. SLIDERS FROM LIVINGROOM TO FULLY FENCED YARD WITH DECK AND GAZEBO. BACKING ONTO GREENSPACE. VERY PRIVATE. FINISHED BASEMENT WITH REC-ROOM OR EXTRA BEDROOM, LAUNDRY AND POWDER ROOM. INCLUDES STOVE(2023), FRIDGE, DISHWASHER(2025), WASHER, DRYER, SOFTENER, GARAGE AND OPENER. MANY UPDATES INCLUDE C/AIR(2021), FURNACE(2021), SHINGLES(2018). ALL THIS LOCATED IN EAST GALT AREA. CLOSE TO HIWAYS, TRAILS, PARKS, SHOPPING, RESTAURANTS, PUBLIC TRANSIT, SCHOOLS, FUTURE REC CENTRE(SCHEDULED TO OPEN 2026). DONT MISS OUT ON THIS FREEHOLD TOWNHOME IN FAMILY FRIENDLY NEIGHBOURHOOD. (id:50886)
RE/MAX Real Estate Centre Inc.
24254 Winter Line Unit# 2b
Pain Court, Ontario
Welcome to 24254 Winter Line Unit 2B, a beautiful home that blends modern living with the warmth of small-town charm. Located in Pain Court, this property offers modern finishes, open living space, and a layout designed for comfort and convenience. Step inside to find bright spacious rooms. The kitchen is perfect for entertaining, while the living area provides plenty of space for family gatherings or quiet evenings in. Enjoy the tranquility of a quiet community while being just minutes from Chatham's amenities. All interested applicants must submit an application to lease, provide references and credit check, approval at the sole discretion of property management. (id:50886)
Gagner & Associates Excel Realty Services Inc. Brokerage
24254 Winter Line Unit# 3b
Pain Court, Ontario
Welcome to 24254 Winter Line Unit 3B, a beautiful home that blends modern living with the warmth of small-town charm. Located in Pain Court, this property offers modern finishes, open living space, and a layout designed for comfort and convenience. Step inside to find bright spacious rooms. The kitchen is perfect for entertaining, while the living area provides plenty of space for family gatherings or quiet evenings in. Enjoy the tranquility of a quiet community while being just minutes from Chatham's amenities. All interested applicants must submit an application to lease, provide references and credit check, approval at the sole discretion of property management. (id:50886)
Gagner & Associates Excel Realty Services Inc. Brokerage
47 Melgund Road
Toronto, Ontario
Fabulous, Bright, Exquisitely Renovated, Spacious 4 Bdrm Semi In Prestigious Casa Loma ! This Sun Filled Open Concept Home Is In Spotless Move In Condition. Steps Away From St Clair W Subway,Trendy Shops, Caf?s, Parks, Ravines, Top Rated Public & Private Schools.Main Floor Is An Entertainer's Delight W Gourmet Chef's Kitchen, Music Rm, Lvg Rm W Fireplace, Dng Rm W B/I Bookcase, W/O To Large Deck.Top Flr Fmly Rm W Skylights, Bsmt Rec Walk/O To Yard.A Real Gem! (id:50886)
Royal LePage Peaceland Realty
50 Herrick Avenue Unit# Up13
St. Catharines, Ontario
Discover style and convenience at Montebello, a brand-new luxury Upper Penthouse Condo by Marydel Homes in the highly desirable Oakdale community. Perfectly positioned near Hwy 406/81/QEW, Niagara Falls, Niagara-on-the-lake, Niagara Premium Outlets, Brock University, Colleges (Trillium, TriOS, Niagara), wineries, golf courses, hospital, hiking trails, walking distance to groceries stores, restaurants, and transit. Easy access to US Boarder and Toronto. This spacious one-bedroom unit is approximately 650 sq ft and offers laminate throughout, an open-concept living and dining area that flows into a bright, modern kitchen featuring a central island and new appliances. Enjoy clear and unobstructed breathtaking greenspace views from every room. The apartment includes a four-piece. Additional features include in-suite laundry, concierge, party room, media room, garden area, gym one underground parking spot and is backed on to a golf course. Premium amenities include a tennis/pickleball court, fitness centre, party room, social lounge, billiard room, and BBQ area. Strictly non-smoking. Ideal for couples, working professionals, and students. (id:50886)
RE/MAX Real Estate Centre Inc.
32 Seabreeze Avenue
Vaughan, Ontario
Absolutely Stunning 5-Bedroom Home in Prestigious Thornhill Woods! Elegant, bright & spacious this beautifully upgraded home sits on a quiet, family-friendly street and offers approx. 4,136 sq. ft. + a professionally finished basement. $$$ spent on upgrades! Features include custom double-door entry, hardwood floors throughout, 9' smooth ceilings with crown mouldings, and a striking oak staircase. The gourmet kitchen boasts a center island, granite countertops, and stainless-steel appliances. Huge family room with French doors opens to a private patio. Unique third-floor retreat includes a large bedroom with 3-pc ensuite and walk-in closet. The basement offers a large rec room, 2 bedrooms & 2 bathrooms ideal for extended family or guests. Close to schools, parks, rec centre & public transit. Truly a must-see! (id:50886)
Sutton Group-Admiral Realty Inc.
94 Soho Street
Stoney Creek, Ontario
Welcome to 94 Soho Street — a beautifully maintained freehold end-unit townhome nestled in the highly desirable Central Park community of Stoney Creek. With immediate access to the Red Hill Valley Parkway and the LINC, commuting is effortless. Built by award-winning Losani Homes, this property showcases quality craftsmanship from top to bottom. Step inside and be greeted by a thoughtfully designed main floor featuring a bright open concept layout, convenient 2-piece powder room, and direct garage access. Upstairs, the spacious primary suite boasts large windows, a walk-in closet, and a private 4-piece ensuite. Two additional generous bedrooms share a full 4-piece bathroom, perfect for growing families. The unfinished basement includes a rare walk-out, giving you the opportunity to create even more living space — whether a family room, guest suite, or home office. No condo or road fees. Whether you're upsizing or investing, this is a fantastic opportunity. Close to many amenities in the area including grocery, big box retailers, schools, Red Hill and more. (id:50886)
Martin Smith Real Estate Brokerage

