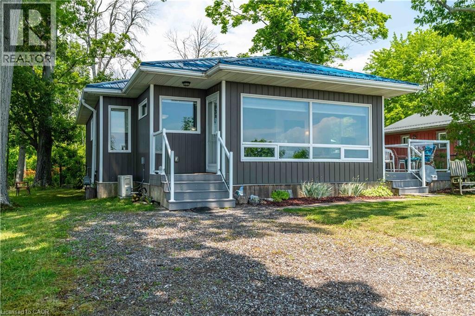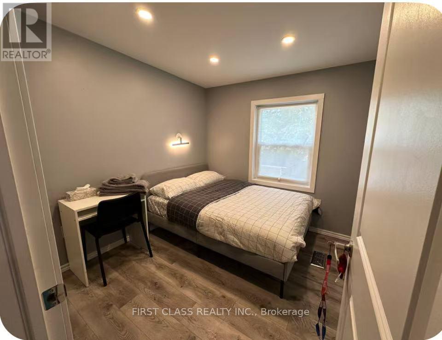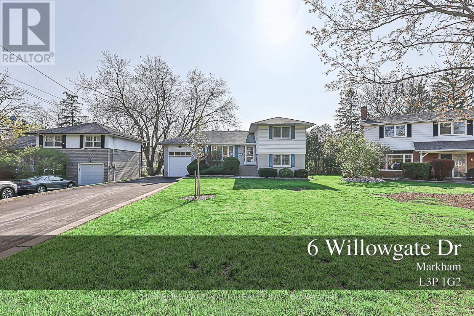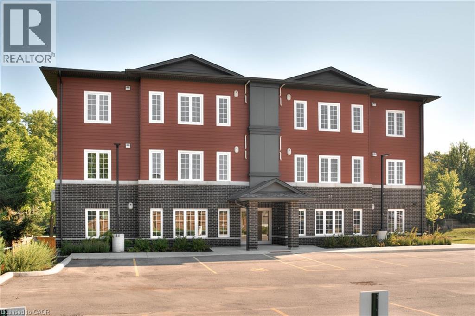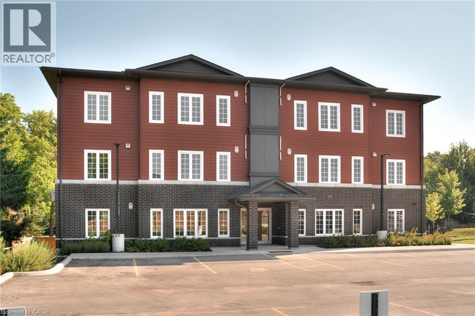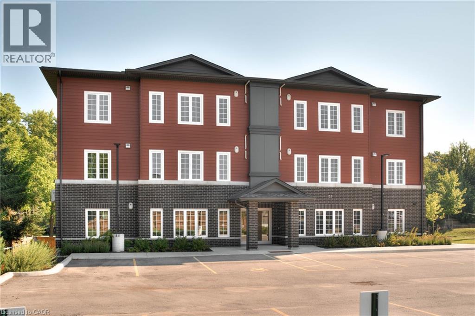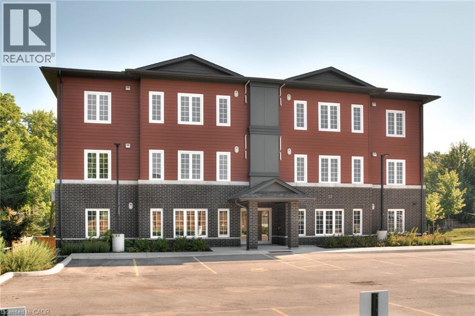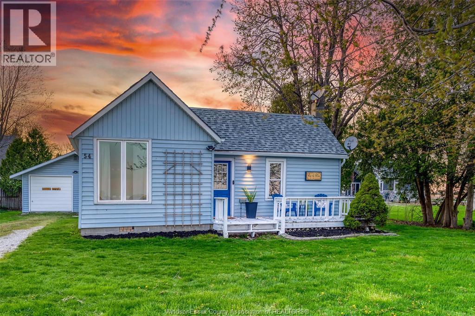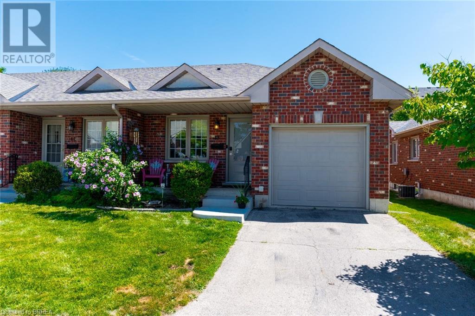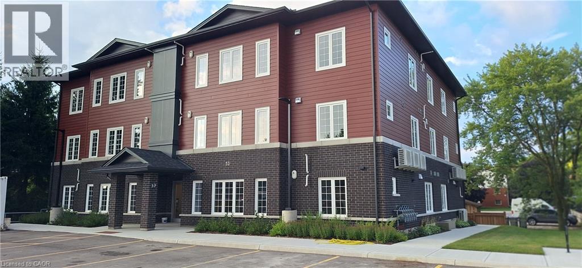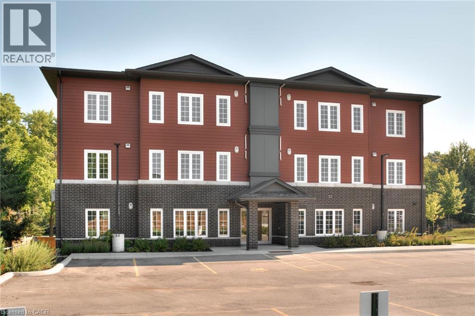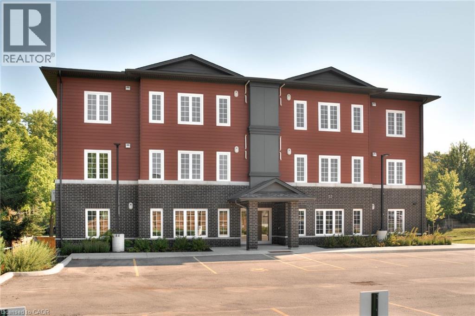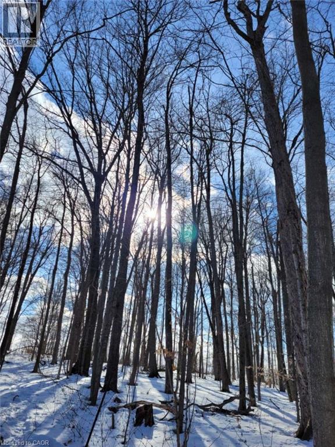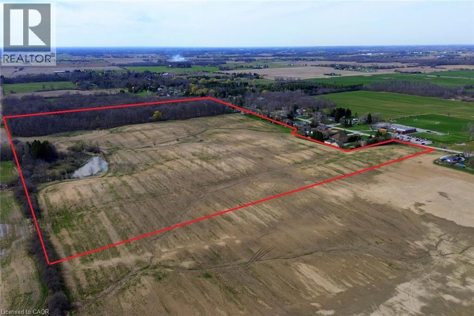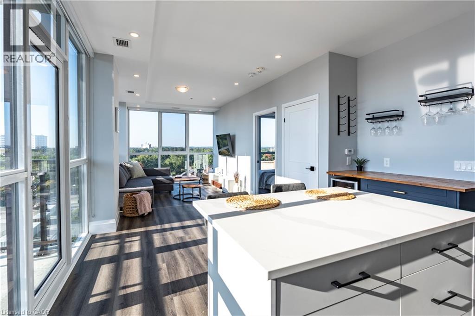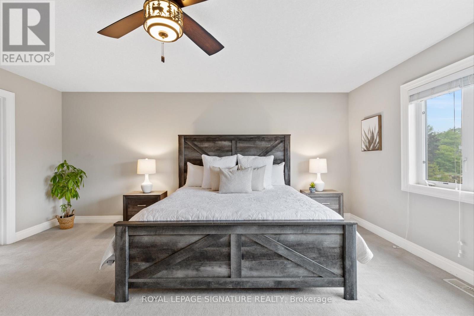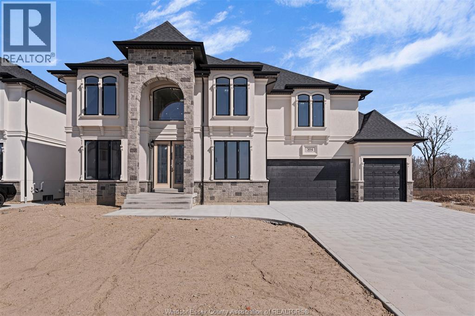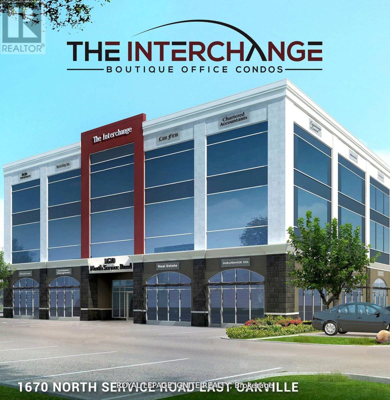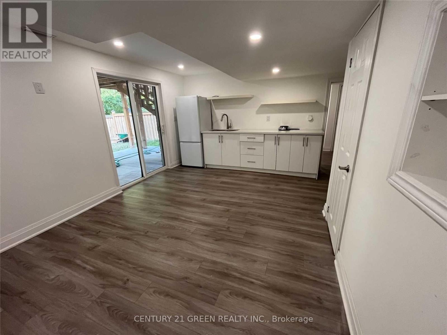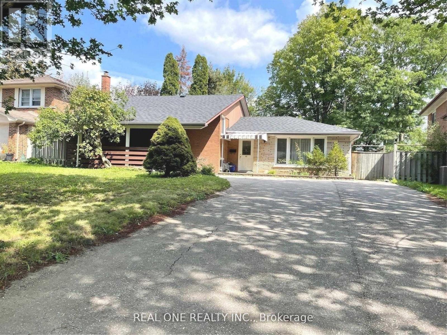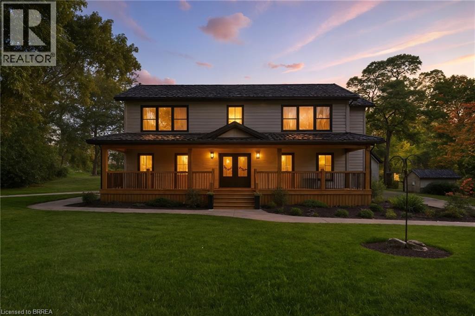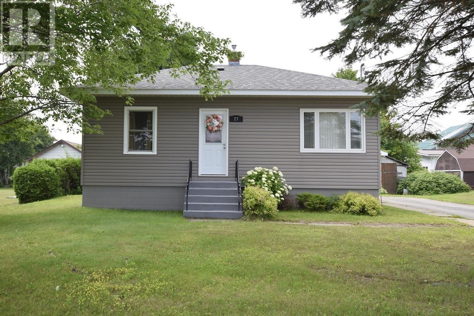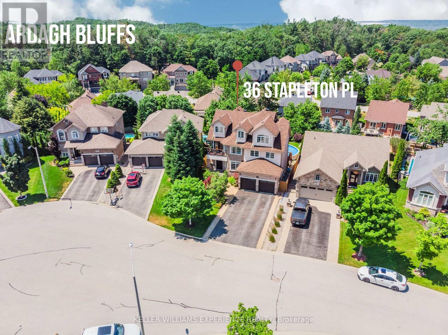2399 Lakeshore Road
Dunnville, Ontario
WATERFRONT DELIGHT! Rare opportunity to own custom built, fully winterized open-concept bungalow, complete with gas stove and electric baseboard heating, Heat pump AC and spray-foam insulation with unobstructed panoramic views of the beautiful blue waters of Lake Erie directly from living room comforts. PLUS this property includes OWNERSHIP of waterfront sandy beach and private staircase to access. The pleasure of owning these 2 lots separated only by a municipal road is now presented. Fully winterized home built 2015 on generous landscaped lot complete with shiny steel roof, fenced rear yard, TREX deck (10'X10'), Auxiliary shed attached to home (10' x 4.9') and detached garden shed (8'X6'). At about 935 sqft, this home has it all - the joys and ambiance of waterfront living - sunning, lounging, swimming, boating, canoeing, paddle-boating - the choice is yours! Here are all the conveniences of a 10 year old home, lots of room for easy living, sleeping and peaceful living. Wooded area directly adds to privacy, perennial gardens enhance the serenity. Home is immaculately maintained with crisp white walls, vinyl flooring, ship-lap pine ceilings. Custom blinds, HRV system for healthy living, fully furnished and decorated - being sold with most contents. 2000 gallon cistern has just been topped up, 2000 gallon septic holding tank has just been serviced. 100 amp breaker electrical panel, natural gas service for central stove-fireplace, cookstove, hot water heater (owned). No rentals here! Just minutes to services, amenities and a comfortable drive to larger city centres. This fine property must been seen to be fully appreciated - book your showing today! (id:50886)
RE/MAX Escarpment Realty Inc.
Room On 2nd Flr - 76 Macdonald Street
Toronto, Ontario
one bedroom on second floor with shared kitchen in basement. Located close to schools, parks, trails, restaurants, shopping centers, highways, and GOTransit, the apartment ensures easy access to various amenities and is just minutes from downtown Toronto. Public transportation is readily accessible, with 24-hour TTC service steps away. Utilities, including internet, hydro heat and water, are included. (id:50886)
First Class Realty Inc.
6 Willowgate Drive
Markham, Ontario
Top to Bottom renovated detached house in a premium pie lot in Desired Neighborhood. Front 55' and Rear 102' big lot. Surrounded by multi-million customized houses. Hardwood floor throughout, upgraded kitchen with SS kitchen appliances. Walk- out basement with separate entrance. Potential rental income if add kitchen.Walk to Milne Conservation park, 1 minute to Highway 7, close to school, library, community center, shopping mall, restaurants, supermarket. **EXTRAS** Existing light fixtures, window coverings, SS kitchen appliances (2020), A/C (2020), Furnace, Garage opener(2020), New Attic Insulation (2020) (id:50886)
Homelife Landmark Realty Inc.
33 Murray Court Unit# 1
Milverton, Ontario
Welcome to Milverton Meadows Condos! This newly built 2-bedroom 2 bathroom unit is conveniently located in the friendly town of Milverton, 20 minutes between Stratford and Listowel and 35 minutes from Waterloo. This spacious unit includes in-suite stackable washer and dryer, fridge, stove and microwave! Great opportunity for the first-time buyers or those wishing to downsize. One parking spot included and exclusive storage units available for purchase. Call your realtor today and book your showing! There is a conduit that goes to the curb in the parking lot for EV. Owners must supply own wire. (id:50886)
RE/MAX Solid Gold Realty (Ii) Ltd.
33 Murray Court Unit# 9
Milverton, Ontario
Condo is Registered, Ownership now available! Welcome to Milverton Meadows Condos! This Newly built 2-bedroom 2-bathroom unit, is conveniently located in the friendly town of Milverton, 20 minutes between Stratford and Listowel and 35 minutes from Waterloo. This spacious unit includes in-suite stackable Washer and dryer .. Fridge, stove, microwave!! Great opportunity for the first-time buyers or those wishing to downsize. One parking spot included and exclusive storage units available for purchase. Lockers available to purchase. Call your realtor today and book your showing ... There is a conduit that goes to the curb in the parking lot for EV, owners must supply own wire to curb. (id:50886)
RE/MAX Solid Gold Realty (Ii) Ltd.
33 Murray Court Unit# 2
Milverton, Ontario
Welcome to Milverton Meadows Condos! This newly built 2-bedroom 2 bathroom unit is conveniently located in the friendly town of Milverton, 20 minutes between Stratford and Listowel and 35 minutes from Waterloo. This spacious unit includes in-suite stackable washer and dryer, fridge, stove and microwave! Great opportunity for the first-time buyers or those wishing to downsize. One parking spot included and exclusive storage units available for purchase. Call your realtor today and book your showing! There is a conduit that goes to the curb in the parking lot for EV. Owners must supply own wire. (id:50886)
RE/MAX Solid Gold Realty (Ii) Ltd.
33 Murray Court Unit# 10
Milverton, Ontario
Condo is Registered, Ownership now available! Welcome to Milverton Meadows Condos! This Newly built 2-bedroom 2-bathroom unit, is conveniently located in the friendly town of Milverton, 20 minutes between Stratford and Listowel and 35 minutes from Waterloo. This spacious unit includes in-suite stackable Washer and dryer .. Fridge, stove, microwave!! Great opportunity for the first-time buyers or those wishing to downsize. One parking spot included and exclusive storage units available for purchase. Lockers available to purchase. Call your realtor today and book your showing ... There is a conduit that goes to the curb in the parking lot for EV, owners must supply own wire to curb. (id:50886)
RE/MAX Solid Gold Realty (Ii) Ltd.
54 Main St
Mitchell's Bay, Ontario
Enjoy the best of lake life in this inviting 3 bedroom home located just a brisk walk from the beach and boat launch. Relax with your morning coffee on the cozy front porch and wind down in the evenings around the backyard fire pit under the stars. This property features a spacious 2 car garage, an extra long driveway with ample parking for your truck, boat, or trailer, and a large yard perfect for outdoor entertaining, pets, or play. Inside, you'll find a bright and comfortable layout that works beautifully as a year round residence, weekend getaway, or high-potential Airbnb. Whether you're seeking peace and quiet or outdoor adventure, this home offers the perfect mix of both.. schedule your showing today and start living the lake lifestyle you've been dreaming of! (id:50886)
Stake Realty Inc.
694 Grey Street Unit# 13
Brantford, Ontario
Echo Place all brick end unit townhouse bungalow style condo with attached garage perfect for those just starting out or empty nesters located in a well cared for 18 unit complex close to Hwy 403 for commuters with immediate possession available! Featuring 2+1 bedrooms, 2 baths, newer appliances, 2 extra windows for more natural light being a end unit, open concept eat-in kitchen to living room with patio doors to composite deck & hot tub to relax in. Large primary bedroom with walk-through closet to main bathroom and handy main floor laundry…everything you need on one level. Second bedroom to the front of the house is being used as a den or home office currently & has easy access to garage through front hall. The lower level has another good sized 3rd bedroom, 3 pc bathroom, a large rec room with gas fireplace & 4th bedroom or office, unfinished utility room that could also serve as extra storage and/or workshop, newer windows, newer front door, water softener. Condo fee only $395.00 per month includes all building insurance, property management fees, exterior maintenance, snow removal, grass cutting, roof & windows. This could be your new home so make an appointment to view today! (id:50886)
Century 21 Heritage House Ltd
33 Murray Court Unit# 3
Milverton, Ontario
Welcome to Milverton Meadows Condos! This newly built 2-bedroom 2 bathroom unit is conveniently located in the friendly town of Milverton, 20 minutes between Stratford and Listowel and 35 minutes from Waterloo. This spacious unit includes in-suite stackable washer and dryer, fridge, stove and microwave! Great opportunity for the first-time buyers or those wishing to downsize. One parking spot included and exclusive storage units available for purchase. Call your realtor today and book your showing! (id:50886)
RE/MAX Solid Gold Realty (Ii) Ltd.
33 Murray Court Unit# 6
Milverton, Ontario
Condo is Registered, Ownership now available! Welcome to Milverton Meadows Condos! This Newly built 2-bedroom 2-bathroom unit, is conveniently located in the friendly town of Milverton, 20 minutes between Stratford and Listowel and 35 minutes from Waterloo. This spacious unit includes in-suite stackable Washer and dryer .. Fridge, stove, microwave!! Great opportunity for the first-time buyers or those wishing to downsize. One parking spot included and exclusive storage units available for purchase Call your realtor today and book your showing ... Lockers are available for purchase There is a conduit that goes to the curb in the parking lot for EV, owners must supply own wire to curb. (id:50886)
RE/MAX Solid Gold Realty (Ii) Ltd.
33 Murray Court Unit# 5
Milverton, Ontario
Condo is Registered, Ownership now available! Welcome to Milverton Meadows Condos! This Newly built 2-bedroom 2-bathroom unit, is conveniently located in the friendly town of Milverton, 20 minutes between Stratford and Listowel and 35 minutes from Waterloo. This spacious unit includes in-suite stackable Washer and dryer .. Fridge, stove, microwave!! Great opportunity for the first-time buyers or those wishing to downsize. One parking spot included and exclusive storage units available for purchase Call your realtor today and book your showing ... (id:50886)
RE/MAX Solid Gold Realty (Ii) Ltd.
29 Unity Side Road
Caledonia, Ontario
Embrace the opportunity to create your dream home on this spectacular 40-acre property, where natural beauty and possibility come together!! Featuring a tranquil pond and approximately 10 acres of forest, the land offers endless ways to enjoy the outdoors, from quiet walks under the trees to skating on the frozen pond in winter. Ideally located between Hamilton, Ancaster, and Caledonia, this unique property is zoned for both residential and agricultural use, giving you the freedom to design a lifestyle that fits your vision. Build a forever home surrounded by wide-open space, cultivate gardens, tap your own maple trees, or continue with farming. The options are truly endless in this gorgeous Hamlet of Unity Side! Stately homes surround, and every season brings its own charm. From vibrant sunsets over the fields, to the peaceful stillness of snowy landscapes. Whether you’re seeking a family retreat, a homestead, or simply a place to grow and thrive, this property provides the perfect canvas for your future! (id:50886)
Chase Realty Inc.
29 Unity Side Road
Caledonia, Ontario
Embrace the opportunity to create your dream home on this spectacular 40-acre property, where natural beauty and possibility come together!! Featuring a tranquil pond and approximately 10 acres of forest, the land offers endless ways to enjoy the outdoors, from quiet walks under the trees to skating on the frozen pond in winter. Ideally located between Hamilton, Ancaster, and Caledonia, this unique property is zoned for both residential and agricultural use, giving you the freedom to design a lifestyle that fits your vision. Build a forever home surrounded by wide-open space, cultivate gardens, tap your own maple trees, or continue with farming. The options are truly endless in this gorgeous Hamlet of Unity Side! Stately homes surround, and every season brings its own charm. From vibrant sunsets over the fields, to the peaceful stillness of snowy landscapes. Whether you’re seeking a family retreat, a homestead, or simply a place to grow and thrive, this property provides the perfect canvas for your future! (id:50886)
Chase Realty Inc.
60 Charles Street W Unit# 705
Kitchener, Ontario
This 797 total square foot one-bedroom, one-bathroom corner unit offers modern design, high-end finishes, and an open-concept layout filled with natural light. Featuring 9-foot ceilings, floor-to-ceiling windows, custom closets, upgraded appliances, in-suite laundry, and a private balcony with stunning views of Victoria Park, this home has been elevated with over $42,000 in upgrades. One underground parking space and a storage locker are included. The building provides exceptional amenities including a concierge, a social lounge with catering kitchen, a landscaped seventh-floor terrace, a fully equipped fitness centre, yoga and wellness rooms, and secure vehicle and bicycle parking. Located in the heart of downtown, this condo is just steps to Victoria Park, community festivals, restaurants, cafés, shopping, Google, top universities and colleges, and the LRT. Perfect for young professionals, first-time homebuyers, or investors, this property combines convenience, style, and unmatched urban living. (id:50886)
Revel Realty Inc.
2825 York Durham Line
Pickering, Ontario
Discover the perfect blend of rural serenity and urban convenience with this exceptional 5-acre parcel of land. Located just a short drive from the city, this rare piece of property offers endless possibilities for development, recreation, or your dream homestead.You're only minutes away from shopping, dining, schools, and major highways. Whether you're an investor looking to capitalize on the area's growth or a family seeking space to build a custom estate with room for gardens, horses, and outdoor living this land offers it all. (id:50886)
Sutton Group-Admiral Realty Inc.
1668 Metro Road
Georgina, Ontario
**FAMILY HOME on the shores of Lake Simcoe** Discover the perfect blend of comfort and serenity in this stunning 3-bedroom, 3-bath home, just steps away from the shimmering waters of Lake Simcoe in the charming Willow Beach community. Immerse yourself in a lifestyle where lakefront leisure meets modern living! As you step inside, be greeted by beautifully landscaped surroundings and spacious, airy interiors featuring 9' ceilings throughout the main and upper floors.The elegant oak staircase leads you to an open-concept kitchen that boasts a breakfast bar, double sink with built-in R/Owater system, upgraded tall cabinets, and under-mount lighting, perfect for culinary enthusiasts. A cozy breakfast area invites you to enjoy your morning coffee while soaking in views of the backyard. The dining room, adorned with hardwood floors and a picturesque window overlooking the front porch, creates an inviting space for family gatherings. Relax in the living room with views of the backyard and warm up by the fireplace during winter months. Retreat to the primary suite,complete with French doors, a walk-in closet, and an ensuite bathroom featuring a double vanity. The bright second and third bedrooms each offer large closets and sun-filled windows, ensuring comfort for family or guests. The unspoiled basement presents endless potential with rare high ceilings and a bathroom rough-in, allowing you to customize it to your liking. Step outside to your idyllic backyard oasis, featuring a custom-built deck, fenced yard, above-ground pool, and hottub perfect for creating lasting summer memories. Located on a school bus route and just minutes away from Hwy 404,this home offers both convenience and tranquility. Dont miss out on this exceptional opportunity to live just steps from the beauty of Lake Simcoe! Schedule your viewing today! (id:50886)
Royal LePage Signature Realty
322 Benson
Amherstburg, Ontario
Backing onto Pointe West Golf Club, this brand new, 2 storey massive home(3,482 sq.ft) is sure to impress. Enter through the double front doors and you'll find a bright living room with 17ft ceilings, gas FP and expansive wainscoting, an inviting dining room, breakfast area with access to a covered patio, a functional kitchen with w/ quartz counter tops, a bedroom and a 3 PC bath. The second story offers two suites each with an ensuite bath, 2 additional bedrooms, a 5 PC bath and laundry room. (id:50886)
Realty One Group Iconic Brokerage
306 - 1670 North Service Road E
Oakville, Ontario
*Brand new* commercial unit for many professional uses (small business office, site office, real estate, law, etc.) in a newly constructed office condominium. Featuring a well-lit ravine-facing large shell unit equipped with self-contained heating and AC unit, water connection and high ceilings and ton of free parking. Moreover, there are professional communal board rooms and lunch rooms for your use. *Amazing location!* easy access to QEW, 403, 401, 407, direct transit to GO, steps to the Oakwoods Business Park featuring various shopping and lunch options including Starbucks, Farmboy etc. Perfect for your new office! Note: Medical businesses are not allowed on 2nd and 3rd floors. (id:50886)
Royal LePage Ignite Realty
Lower - 1210 Fox Crescent
Milton, Ontario
One Bedroom Walkout Basement Available For Lease In Milton. Ideal For One Person Or A Couple. No Smoking. (id:50886)
Century 21 Green Realty Inc.
17 Valleycrest Avenue
Markham, Ontario
One Of The Most Desirable Areas In Markham. Mature Trees And Gardens, Cosbuan Park, Milne Conservation, Roy Crosby School, Multiple High And Secondary Schools. Very Well Kept 4 Bedroom Home, Hardwood Floors, Fin Bsmnt. Close To Multiple Churches, Walking Distance To Markville Mall. Lovely Community. Safe And Secure.Extras: All Elfs, Custom Window Coverings, Stove, Fridge, Washer, Dryer (id:50886)
Real One Realty Inc.
115 Lakeshore Road
Port Burwell, Ontario
Welcome to your private country retreat just minutes from Port Burwell and the shores of Lake Erie! This beautifully crafted 4+1 bedroom, 2.5-bathroom home sits on a picturesque 4.28-acre lot and offers the perfect blend of modern living and rural charm. Step onto the covered cedar front porch and into an open-concept main floor designed for both style and function. The bright and airy living space features engineered hardwood flooring and flows seamlessly into a gourmet kitchen, complete with stunning white floor-to-ceiling Pioneer cabinetry, a contrasting black island with granite countertops, and a massive walk-in pantry. A main floor bedroom, full 4-piece bathroom, and convenient laundry room round out this level. Upstairs, you'll find a spacious primary bedroom with a large walk-in closet, two additional generous-sized bedrooms, and a luxurious 4-piece bathroom featuring a glass walk-in shower. The fully finished basement extends your living space with an additional bedroom, large rec room, and ample storage—perfect for a growing family or guests. Outside, the possibilities are endless! The 32' x 40' shop is a dream for hobbyists or business owners, featuring two 10' x 10' doors, a loft area, two separate 100-amp panels (with 200 amps at the pole), a cozy wood stove, and heated floors. Other highlights include a durable steel roof, Hardie Board exterior siding, and unbeatable privacy—all just minutes from the beach, marina, trails, and village amenities. Whether you're looking for peaceful country living, space to grow, or a functional live/work setup—this one checks all the boxes! (id:50886)
Real Broker Ontario Ltd
Real Broker Ontario Ltd.
27 Queen Ave
Blind River, Ontario
Compact well maintained bungalow with over 1400 sf living space, featuring 4 bedrooms & 2 bathrooms, full part finished basement and a storage shed. The home has updated flooring and is move in ready, the property is located right in town on all municipal services and is handy to shopping, schools, hospital, marina on the North Channel Lake Huron, 18-hole championship layout golf course plus many inland lakes and rivers with free use public launches. Please book a day ahead for viewing this home. (id:50886)
Royal LePage® Mid North Realty Blind River
36 Stapleton Place
Barrie, Ontario
Situated in one of the city's most desirable and impeccably maintained neighborhoods, this exceptional three-storey family home offers approximately 4,200 sq ft of beautifully finished living space, complete with a third-floor loft and a bright, walk-out basement. From the moment you arrive, the pride of ownership is evident in the custom-stamped concrete driveway and meticulously landscaped grounds, which are kept lush and vibrant by a comprehensive irrigation system. Step through the custom wood entry door into a welcoming and light-filled interior, thoughtfully designed with an abundance of living space and oversized windows throughout. The main level boasts a private den, an inviting living room with a cozy gas fireplace, and a spacious eat-in kitchen with walkout access to the deck, perfect for entertaining. A walk-in pantry and stylish powder room complete the main floor. Enjoy panoramic views of the backyard oasis featuring towering mature trees, a large in-ground pool, and a stamped concrete patio that's perfect for relaxing or hosting gatherings. Upstairs, you'll find four generously sized bedrooms, two full bathrooms, and a convenient laundry room. A charming Juliet balcony offers the perfect spot to enjoy your morning coffee. The third-floor loft offering an additional 915 sq ft is an ideal retreat for kids, a home office, or a creative studio. The finished walk-out basement is airy and bright, featuring a large family room, an additional bedroom, a full bathroom, and ample storage space. This home has been lovingly updated over the years, with numerous upgrades including: new shingles & leaf guards (2022), pool installation, new liner (2021), custom shed (2020), garage doors (2019), irrigation system (2015), back yard grading and complete landscaping with armourstone and stamped concrete (2017). Located next to the scenic Ardagh Bluffs with 17 km of trails, top-rated schools, and all essential amenities, this is a truly special place to call home. (id:50886)
Keller Williams Experience Realty

