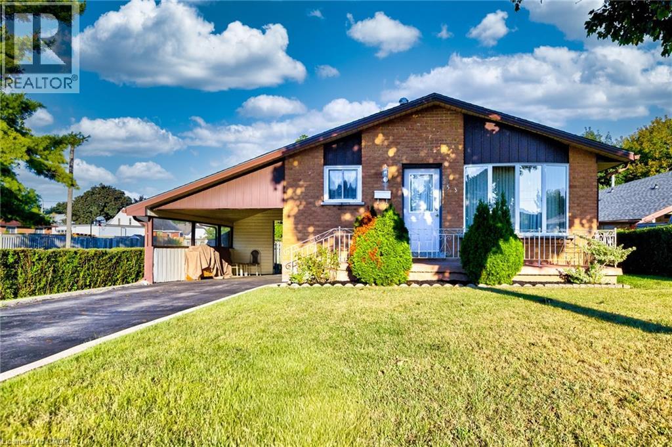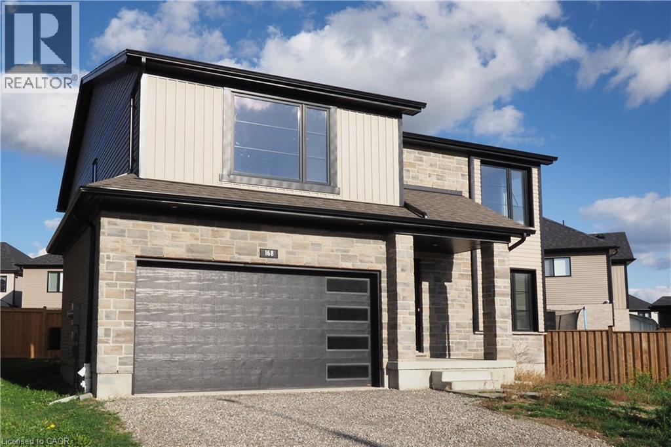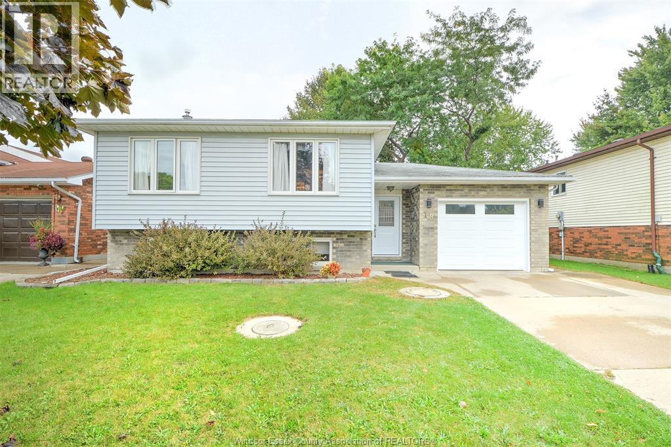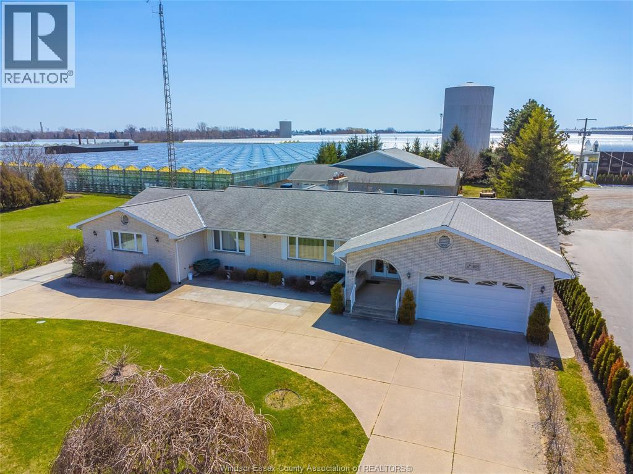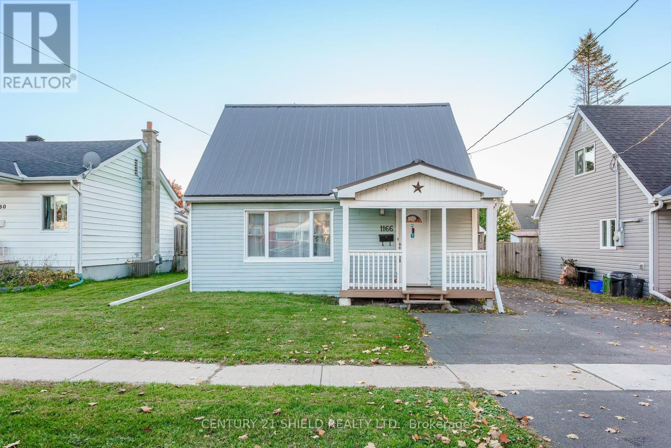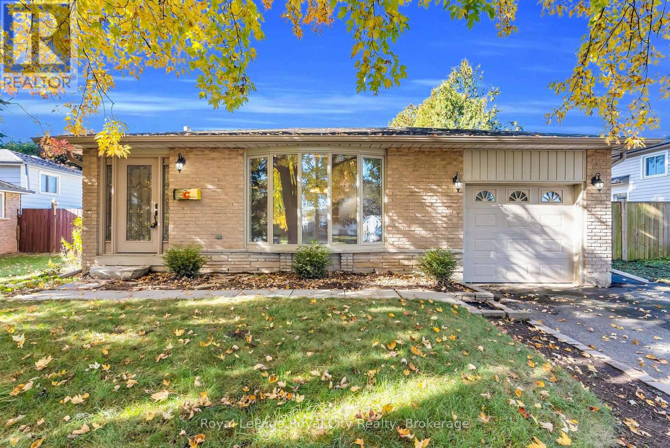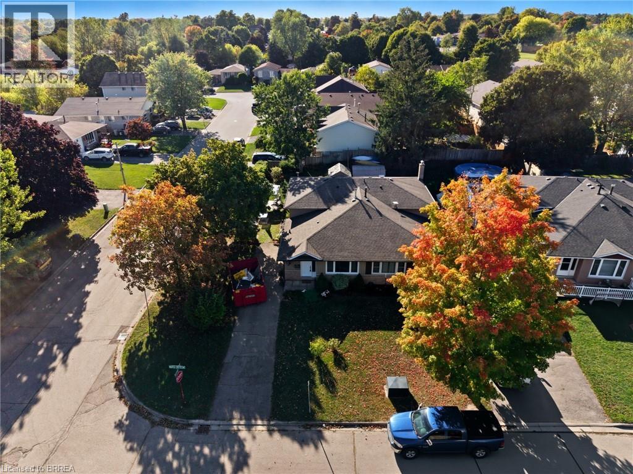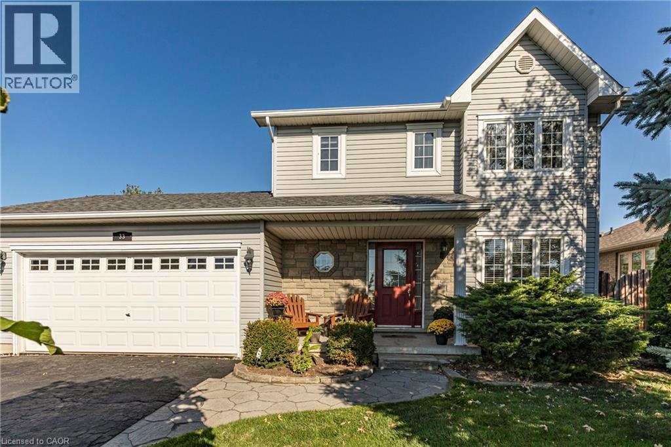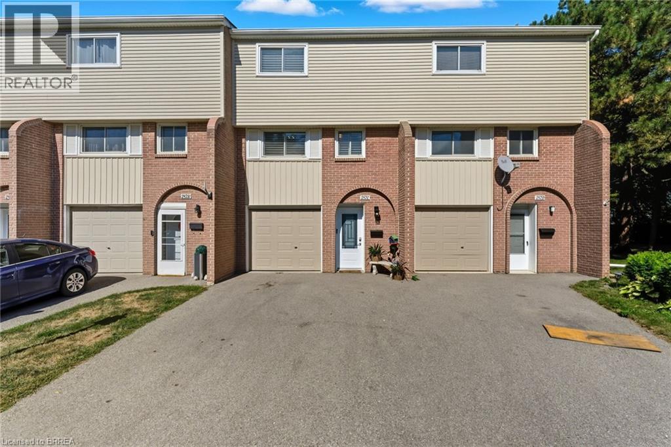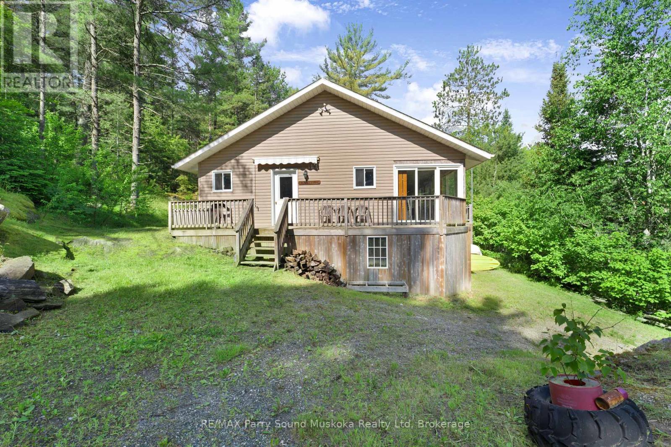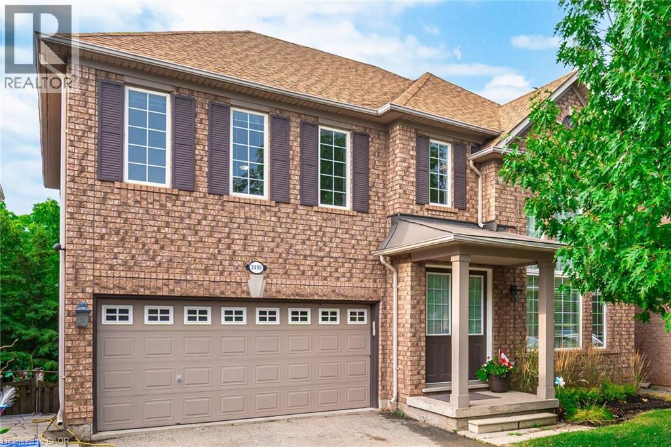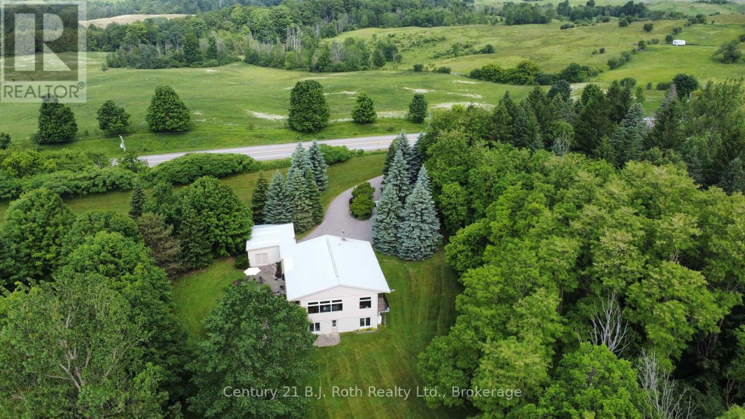53 Moscrip Road
Cambridge, Ontario
IN-LAW!! Backing onto a park in a quiet, mature North Galt neighborhood; this solid 3 level back-split is ideal for the first time buyer, growing family and investor alike. Finished top to bottom and featuring 3 beds, 2 baths, hardwood + ceramic floors, 7 appliances, furnace (2020) and roof (2021). Needing room for the IN-LAWS? The finished lower level includes a kitchen, 4pcs bath, rec room, large laundry area and den. This lower level also boasts a walk-out to yard along with a convenient side entrance. Outside you’ll enjoy a fully fenced private yard with deck, shed and NO rear neighbors. Parking shouldn’t be a problem as the covered carport along with the long paved driveway comfortable allow for 4 vehicles. In need of a little TLC to help realize its full potential, this great home is conveniently located just minutes to schools, shopping, parks, public transit and scenic nature trails. (id:50886)
Grand West Realty Inc.
168 Otterbein Road
Kitchener, Ontario
Four year old detached home offering approximately 2,140 sq. ft. of above-grade living space, located in the Grand River North area of Kitchener. The main floor includes a combined living and dining area, kitchen with quartz countertops, large island, and a main floor office, along with a two-piece bathroom. The second level contains four bedrooms and two full bathrooms, including a primary bedroom with an ensuite bath and walk-in closet. The lower level is unfinished, providing additional storage or future development potential. This property features an attached double-car garage with a private double driveway, accommodating parking for four vehicles. Services include municipal water, sanitary sewer, and natural gas. (id:50886)
RE/MAX Solid Gold Realty (Ii) Ltd.
18 Rudgate Lane North
Leamington, Ontario
Viewing offers as they come. Open concept layout ideal for family gatherings and entertaining. 3 spacious bedrooms for comfort and privacy. 2 full bathrooms designed for convenience and functionality. Fully finished basement providing additional living space. 2nd kitchen - perfect for multi-generational living or entertaining. Gas fireplace in family room & room to put a 4th bedroom in lower level. Loaded with extra storage under foyer. Attached 1 car garage with inside entry. Most recent updates include windows approx.2014 and roof approx.2012. Located on a dead-end street for peace and safety in a quiet, family-friendly leamington neighbourhood. Schedule your viewing today, don't miss your chance to view, act quickly before it's gone! (id:50886)
Royal LePage Binder Real Estate
408 Mersea Rd 3
Leamington, Ontario
Approx. 3600 sq ft, 8-bed, 3-bath home just outside Leamington with a lower-level apartment for added income. Includes a 4200 sq ft manufacturing shop on the east boundary with strong rental returns. A prime opportunity for investors looking to expand their portfolio with a versatile, income-generating property. (id:50886)
RE/MAX Preferred Realty Ltd. - 588
1166 Dunkirk Street
Cornwall, Ontario
Charming 2-Bedroom Home in a Great Location - Perfect Starter or Downsizer!Welcome to this charming 2-bedroom home, ideal for first-time buyers, downsizers, or investors! Bright and full of character, this home offers a warm and inviting layout with thoughtful updates throughout. Step outside to enjoy your private, fully fenced backyard - perfect for relaxing or entertaining on the large deck. Located in a desirable neighborhood close to schools, parks, shopping, and all local amenities, this property is the perfect blend of comfort and convenience. (id:50886)
Royal LePage Integrity Realty
56 Forest Drive
Brant, Ontario
Welcome to 56 Forest Drive - a beautifully maintained detached bungalow in one of Paris's most desirable, family-friendly neighborhoods. This charming home features 3 spacious bedrooms, 2 full bathrooms, and a fully finished basement with versatile living and recreation areas. Enjoy a private backyard retreat with a tranquil pond and mature landscaping, perfect for relaxing or entertaining. The single-car garage includes a power socket for your electric vehicle. Ideally located just minutes from the Grand River, scenic trails, schools, parks, and downtown Paris, this home offers the perfect blend of comfort, convenience, and community. (id:50886)
Royal LePage Royal City Realty
45 Maple Crescent
Paris, Ontario
Welcome home to 45 Maple Crescent, located in the desirable North end of Paris — the “Prettiest Little Town in Canada.” This charming semi-detached backsplit offers great space and potential for first-time buyers or growing families. The main floor features a bright living room with a large front window and a spacious eat-in kitchen with side access to your backyard. Upstairs, you’ll find three generously sized bedrooms and an updated main bath . The lower level includes a comfortable family room with a decorative wood-burning fireplace, a versatile 4th bedroom or home office, and a 2-piece bath. The basement provides plenty of storage, laundry facilities — ideal for hobbies or the handyman in the family. Notable updates: Kitchen, Bathroom, Roof (2015), Furnace (2018), A/C (2010), newer thermostat, and windows, doors, soffits, fascia, and vinyl siding (2010). Appliances are included in “as is” condition. Located close to schools, parks, trails, shopping, the fairgrounds, and just minutes to Paris’ vibrant downtown along the Grand River, this home is a great opportunity to add your own style and finishing touches. Make 45 Maple Crescent your new home and bring your Pinterest board to life! (id:50886)
RE/MAX Twin City Realty Inc.
33 Oak Crescent
Hagersville, Ontario
Opportunities like this don’t come up often! This spacious 2-storey home has been lovingly cared for by the same family for nearly twenty years and is ideal for large or growing families. The main floor features a welcoming foyer, formal living and dining rooms, a large eat-in kitchen, and a cozy family room – perfect for everyday living. The finished lower level adds plenty of square footage with flexible space for a rec room, home office, bedrooms or gym. Set on a large pie-shaped lot, the property offers an expansive backyard – perfect for kids, summer gatherings, or simply enjoying the outdoors. A custom-built shed and a two-car garage add both charm and functionality. The location couldn’t be better: steps to schools and the hospital, walkable to downtown shops, the Wednesday Farmers’ Market, local restaurants, and nearby conservation areas. Enjoy the friendly, close-knit feel of a small community while still being just a short drive to Hamilton, Brantford, and the 403 for easy commuting. Homes of this size and setting rarely come available in Hagersville – book your showing today! (id:50886)
Coldwell Banker Community Professionals
287 Stanley Street Unit# C
Brantford, Ontario
Welcome to 287 Stanley Ave, Unit C – Brantford, a stylish and affordable townhouse with 3 bedrooms, 1.5 baths, and a den Approximately 1,426 sq. ft. of thoughtfully designed living space. Perfect for families, professionals, or first-time buyers, this home blends functionality and comfort in a desirable neighbourhood. The 2nd floor offers an open-concept layout with a bright living and dining area, updated kitchen, and convenient powder room. On the third floor, you’ll find three spacious bedrooms and a full bath with ensuite privilege access, ideal for everyday living or hosting guests. Additional highlights include parking for one vehicle, a partial garage—half converted into a den for added flexibility—and the benefit of low condo fees in a quiet, low-maintenance community. Close to highways, shopping, restaurants, and schools, this move-in-ready home delivers both lifestyle and location. (id:50886)
RE/MAX Twin City Realty Inc.
71a Kawigamog Lake Road
Parry Sound Remote Area, Ontario
Seller willing to negotiate. Bring an offer!An affordable opportunity to own a piece of paradise in cottage country on Lake Kawigamog.. Whether for year-round use home, weekend getaway or investment/rental property, this 3 bedroom, winterized, cottage is sure to check off all boxes! Located in an unorganized township on a year-round private maintained road. Open concept, vaulted ceiling, wood, flooring, ceiling fans, wood stove, laundry area. Enclosed porch to enjoy an evening dinner, playing card games, and listening to the wonders of Mother Nature. Basement for additional storage for your tools and cottage supplies. A great size yard with treehouse for kids to play. Open fire pit area to tell your campfire stories and evening fun with family and friends. Deep water to jump off the dock for a swim and a good size motor boat can take you out for a day of bliss with access to 65 km of boating.The lake is part of the Pickerel River System which is stocked with pickerel. You can enjoy a relaxing boat ride down to Wilson Lake and explore the little town of Port Loring, offering Restaurants, LCBO, Hardware stores, Legion, Bakery, antique store, bait shop and more. Thousands of acres of crown land and OFSC snowmobiling trails nearby. Just a couple of kilometres from Hwy 522. All season activities from your doorstep. Click on the media arrow for video. 3-D imaging and virtual tour. (id:50886)
RE/MAX Parry Sound Muskoka Realty Ltd
2499 Scotch Pine Drive
Oakville, Ontario
Mattamy Built, Four Bedroom Home, Finished Basement With Walk Out, Private Setting, Very Bright, Prestigious Glen Abbey Location, Next To New Hospital, Backs Onto Ravine. Fully Finished Basement With Walk Out To Backyard. Hardwood Flooring On Main Floor. Great Family Neighbourhood. Close To School, Shopping, And All Amenities. Over 3500 Sqft Of Living Space Including Basement. Check Out The Virtual Tour!!! (id:50886)
Right At Home Realty Brokerage
1131 Brock Road
Uxbridge, Ontario
Escape the city, embrace the country. Get ready for a kaleidoscope of fall colours on this desirable 3-acre property, nestled in a prime rural location just outside Uxbridge. Only minutes to major highways, with quick access to Toronto, this is the perfect balance of peaceful country living and city convenience. This custom-built bungalow was thoughtfully designed with todays lifestyle in mind: Main floor primary suite with an enviable walk-in closet and spa-like ensuite. Open-concept living spaces filled with natural light and panoramic views. Full walkout lower level boasting three additional bedrooms, a pool table games room, and a spacious recreational room perfect for family or entertaining. Whether you're empty nesters looking to downsize to a main-floor lifestyle or a family seeking room to spread out, this home checks all the boxes. Enjoy quiet evenings surrounded by nature, yet be only a short drive from shops, restaurants, and all amenities. Desirable Uxbridge location | 3 acres of privacy | Minutes to amenities & highways. This is a property to be seen in person. Arrange your personal showing today. Please be respectful, do not go down driveway without a booked showing. (id:50886)
Century 21 B.j. Roth Realty Ltd.

