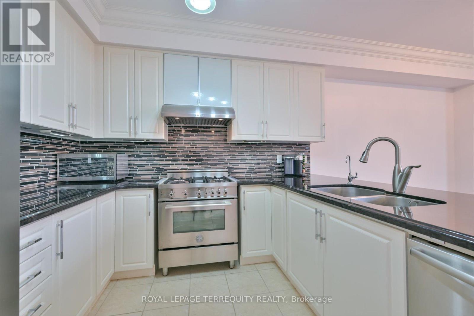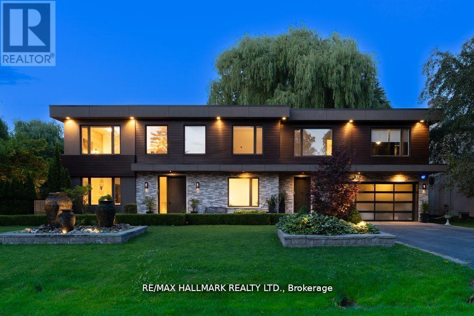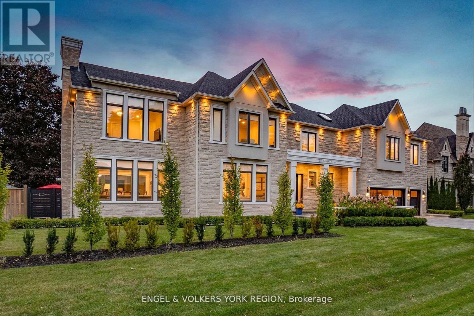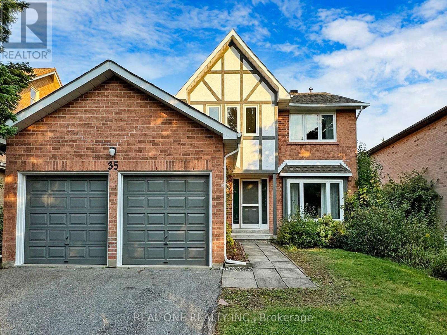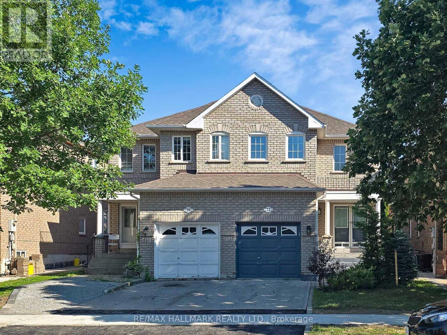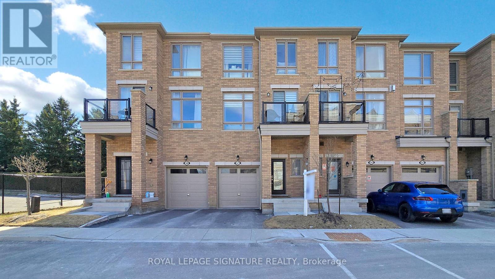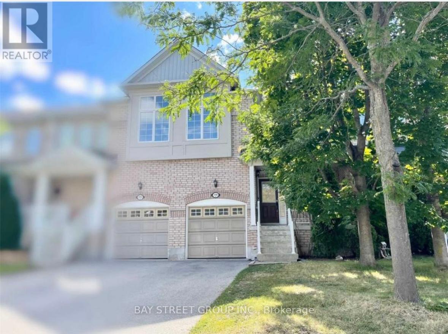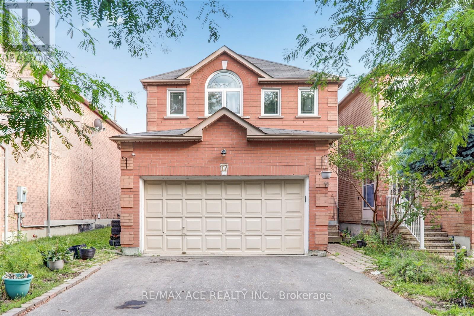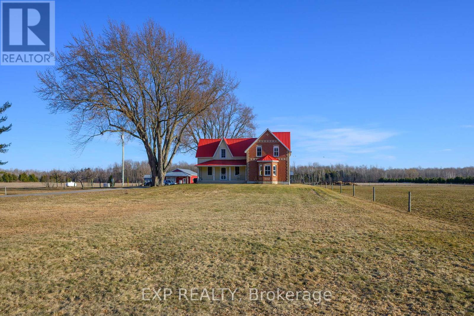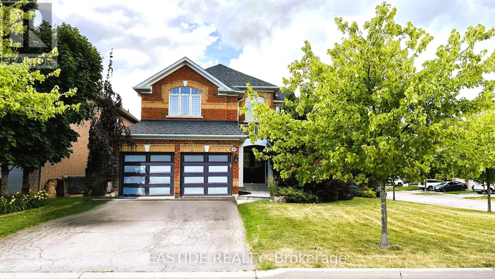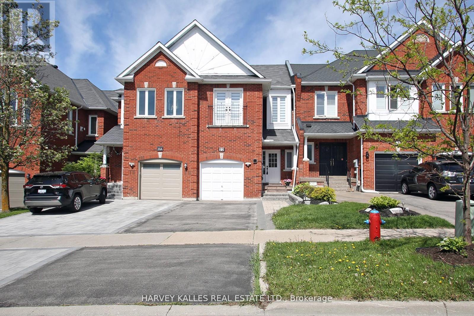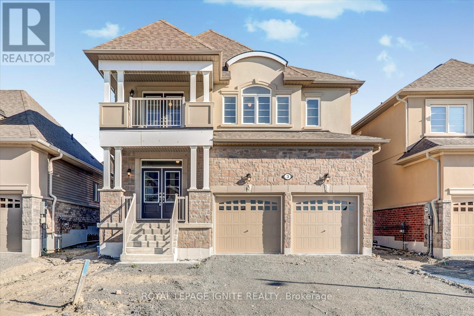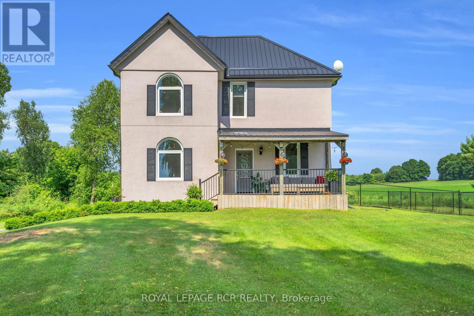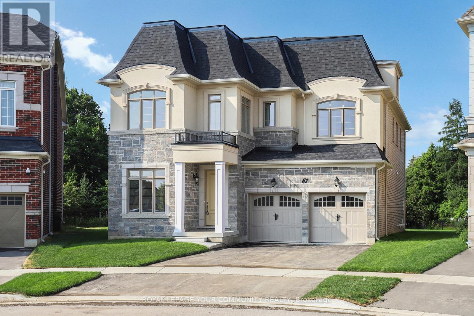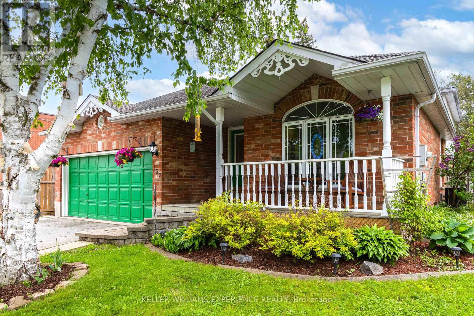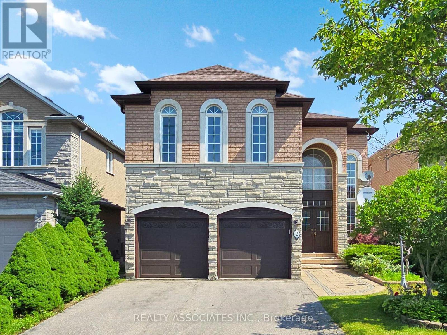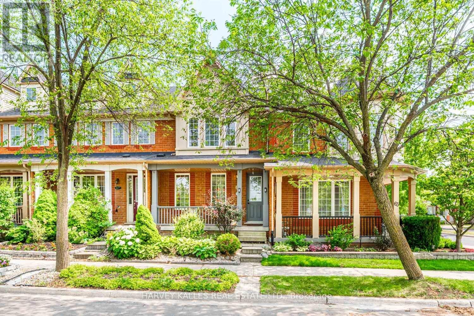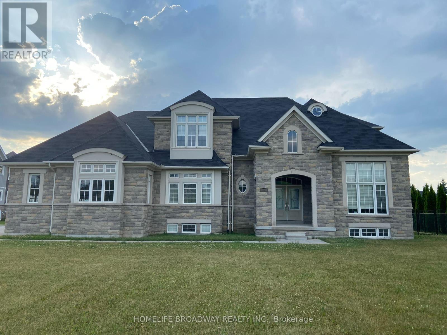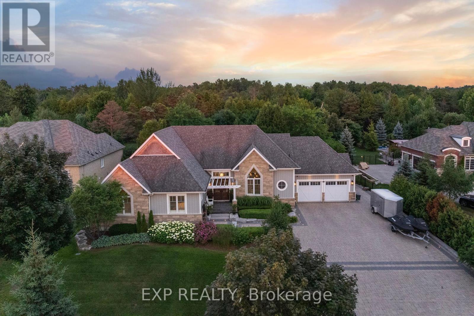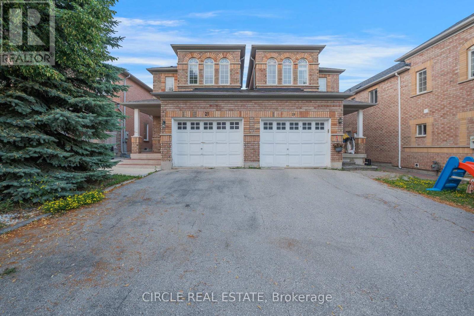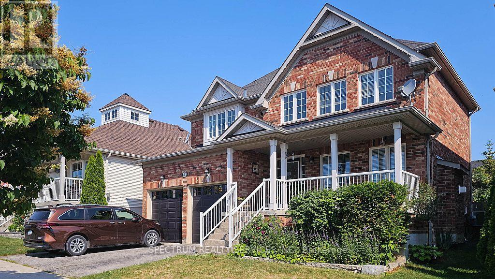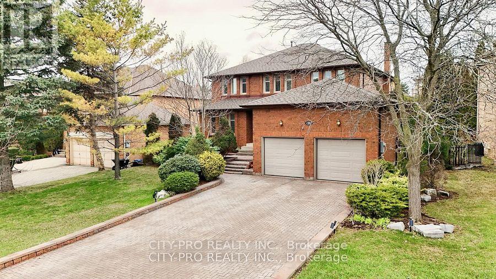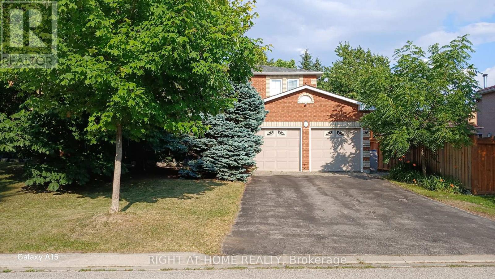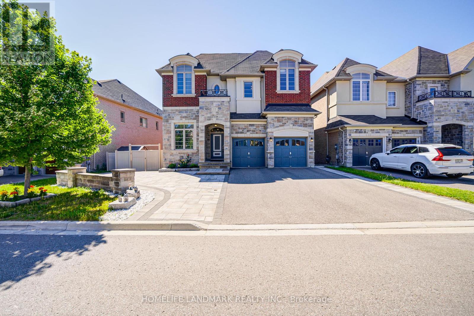10461 Woodbine Avenue
Markham, Ontario
Welcome to 10461 Woodbine Ave, a meticulously maintained freehold townhome in the heart of Cathedral Town, Markham, offering over 1,800 sq.ft. of upgraded living space with no maintenance fees. Freshly painted and updated with modern lighting, this elegant home features a functional 2-storey layoutideal for families with young children or elderly loved ones, without the hassle of third-floor stairs. The main floor boasts 9-ft ceilings, Brazilian Jatoba hardwood floors, and a sunlit open concept living and dining area that opens to a professionally landscaped front and backyard perfect for quiet mornings or entertaining guests. The chefs kitchen is both stylish and practical, featuring granite countertops, custom cabinetry, a modern backsplash, and high-quality appliances including a Bertazzoni Italian gas stove with an auto shut-off valve, Euro-style hood fan, dishwasher, fridge, and built-in water purifier. Upstairs, a skylight bathes the home in natural light, while the primary suite offers a peaceful retreat with a walk-in closet and upgraded ensuite. Two additional bedrooms and a well-designed second-floor laundry room ensure daily ease and functionality. This home includes over $100K in thoughtful upgrades, such as a central water softener, humidifier, central vacuum system, monitored alarm system, digital locks, ultra-quiet garage opener, and two custom garage storage lofts. Major updates include a new roof (2021), windows (2018), and R50 attic insulation for enhanced energy efficiency year-round. Located steps from top-ranked French Immersion schools, parks, splash pads, and Cathedral High Street shops and cafés, with easy access to Hwy 404, Costco, T&T, Richmond Green, and public transit. Ideal for families, professionals, or retirees seeking comfort and convenience in one of Markham's most sought-after communities. (id:50886)
Royal LePage Terrequity Realty
17 Hammok Crescent
Markham, Ontario
Absolutely Spectacular, Modern & Luxury Living Custom Renovated Built 2013 In Prime ' Bayview Glen' Community Quiet Crescent, High Ceiling, The Perfect Blend Of Timeless Design ,Bright ,Extra Large Windows Throughout & 4393 Sq FT Above the Grad, As MPAC, ( With Bastment Over 5000 Sq Ft ) Breathtaking Backyard Oasis W/ In-Ground Pool On 132 X 140 Lot *, Finished Bastment with a Two Rooms ,Steps Away To Steeles Bus To Finch Subway, Must See To Appreciate The Location/Size/Features/ Flexible Closing * Mins To Reputable Beverly Glen Public School (id:50886)
RE/MAX Hallmark Realty Ltd.
178 Patton Street
King, Ontario
Gorgeous Designer Home Located In Sought-after Exclusive Pocket In King City. Featuring over 4,600 sq ft Above Grade With 4 Bedrooms and 6 Bathrooms, 10' Ceilings, Crown Mouldings, Wall Panelling, Designer Light Fixtures, Pot Lighting, Upgraded Hardwood Flooring and Porcelain Tiles. Open Concept Family Room, With Custom Wall Unit, Plus Add'l Family Room Loft on 2nd Floor.Chef-inspired Custom Kitchen Equipped With Quartz Countertops, Sub Zero Side by SideFridge & Freezer, Wolf 6 Burner Gas Stove, Wolf Oven & Microwave, Bosch Dishwasher. Primary Bedroom Features Accent Wall, Custom Cabinetry His & Her Walk In Closets, Ensuite with His and Her Vanities & Quartz Countertops.Fully Finished Basement with 9' Ceilings Perfect For Nanny or In Law Suite, With a Bedroom, Bathroom, Family Theatre Room with Fireplace, Gym, Wet Bar & Cedar Wine Cellar. Professionally Landscaped With Heated Driveway and Garage, 3 Car Garage & Parking For 9 Cars, Maintenance Free with Irrigation System. (id:50886)
Engel & Volkers York Region
35 Aitken Circle
Markham, Ontario
Location! Location! Location! The Stunning home, nestled in one of the most prestigious communities in Unionville Steps To Ravine Walking Trails of TooGood Pond! Skylight, Freshly painted! Welcoming Large Entrance Area with a spiral staircase & Skylight. Direct Access To The Garage, Renovated Gourmet Kitchen with A Central Island, Quartz Counters,Backsplash, S.S. Appls. Breakfast area which Enwrapped By Large Windows Leads To The Backyard. A sun-filled,spacious living rm w/double doors & bay windows. A new laundry room with a side entrance and Renovated Shower for Elder people in case who living on main floor(Living Room with double doors can be used as bedroom). Warm family room with a fireplace opens to kitchen with walk out to backyard. Bright Four spacious bedrooms upstairs, The primary bedroom with walk-in closet and luxurious five-piece ensuite. Finished basement with a bedroom and 3pcs washroom. Steps to Toogood Pond and Unionville Main St., convenience and natural beauty converge seamlessly. Enjoy the tranquility of the pond or explore the charming shops and eateries that define Unionville's unique character. Additionally, quick access to major amenities including schools, library, supermarkets, the Go Train Station, and highways 404/407. (id:50886)
Real One Realty Inc.
22 Laura Sabrina Drive
Vaughan, Ontario
Step into this beautifully updated 3-bedroom, 3-bathroon semi-detached gem nestled in the heart of family-friendly Sonoma Heights in Woodbridge. From the moment you walk in, you'll fall in love with the warm, welcoming atmosphere and thoughtfully designed living spaces-perfect for families and professionals alike.The modern kitchen is a true showstopper, featuring sleek quartz countertops, an elegant backsplash, and elegant appliances that make both everyday meals and entertaining a breeze.Enjoy rich hardwood floors, pot lights, and an open-concept layout that flows effortlessly from room to room.Upstairs, the spacious primary bedroom offers a walk-in closet and a luxuriously renovated ensuite complete with double sinks your private retreat after a long day.Step outside to a private backyard perfect for weekend BBQs, morning coffee, or simply relaxing in your own outdoor oasis. The attached garage and driveway offer plenty of parking and storage space.Located just minutes from top-rated schools, parks, and the charming Kleinburg Village, this home offers the best of both comfort and convenience. You'll love being close to shops, restaurants, grocery stores, and community amenities, With easy access to Highways 427, 400, and 407 for effortless connuting.This is more than just a house-it's a place to call home. (id:50886)
RE/MAX Hallmark Realty Ltd.
57 Drover Circle
Whitchurch-Stouffville, Ontario
Welcome to 57 Drover Circle, a stunning executive townhome that is a rare & true move in ready townhome. This 3 Bedroom,4 Bathroom home boasts almost 2400 sq ft with a large family room that leads to the backyard. The open-concept main floor is thoughtfully designed and flooded with natural light through its beautiful floor-to-ceiling windows and pot lights throughout .At the heart of the home, you will immediately notice a completely renovated chef's kitchen with quartz countertops, premium finishes, stainless steel appliances and a walk-out balcony. You will also find beautiful brand new wide plank upgraded flooring throughout the home. On the 3rd floor you will find 3 spacious bedrooms, including a Primary Bedroom complete with a walk-in closet, 3 piece ensuite. The 3rd floor also has an additional 3-piece bathroom to complement the additional bedrooms and the convenience of the upstairs laundry room. The ground floor has a flex space that can serve as an additional bedroom,home office or gym and is complete with a 2-piece bathroom. Located in a vibrant community near parks, schools, and all of Stouffville's amenities, this home blends style, function, and convenience. This home truly has it all. (id:50886)
Royal LePage Signature Realty
196 Kirkvalley Crescent
Aurora, Ontario
Welcome To Specious&Functional Townhome W/ Open Concept Layout. Walk To Schools,Shopping Centre, Supermarket,Community Center. (id:50886)
Bay Street Group Inc.
17 Kenborough Court
Markham, Ontario
Beautifully Renovated Home in a Sought-After Markham Neighbourhood! Step into this sun-filled residence where modern upgrades meet practical design. Featuring a spacious ceramic-tiled foyer, the open-concept main floor offers hardwood flooring throughout the living, dining, and family rooms perfect for entertaining or relaxing in style. Upstairs, enjoy laminate floors throughout and a generously sized primary suite complete with a 4-piece ensuite and walk-in closet. The finished basement provides added living space with a large recreation area and One additional bedroom ideal for extended family or guests. The home also includes an enclosed front porch for year-round convenience. Thoughtful renovations throughout, just move in and enjoy! (id:50886)
RE/MAX Ace Realty Inc.
8923 Morning Glory Road
Georgina, Ontario
Discover The Perfect Blend Of Rural Charm And Modern Convenience On This Stunning 98-Acre Property In Georgina! Ideal For Farming, Equestrian Pursuits, Or A Private Retreat, This Property Features 25 Workable Acres, A Large Barn, Multiple Outbuildings, Fenced Animal Pastures, And A Detached Heated Garage. The Modernized Farmhouse Offers A Warm And Inviting Living Space, Complete With Updated Interiors And A Generac Generator For Peace Of Mind. Whether You're Looking To Farm, Raise Animals, Or Simply Enjoy Nature, This Estate Provides Endless Possibilities. Enjoy Expansive Open Fields And Tranquil Surroundings, All While Being Just A Short Drive From Lake Simcoe, Local Amenities, And Major Highways. (id:50886)
Exp Realty
29 Wolfson Crescent
Richmond Hill, Ontario
Luxury executive detached home located on a quiet private crescent in the sought-after Oak Ridges/Lake Wilcox community. This sun-filled 4-bedroom, 3-bathroom with hardwood floors throughout and a stylish modern kitchen featuring granite countertops and stainless steel appliances. Sitting on a premium corner lot, the home provides enhanced privacy, extra windows, and fantastic curb appeal. Just steps from Lake Wilcox, Oak Ridges Park, scenic trails, and minutes to golf courses, top-rated schools (Richmond Hill High & Trillium Woods PS), Richmond Green Rec Centre, and Hwy 404/400. Move-in ready, ideal for families seeking comfort, nature, and convenience in Richmond Hill. (id:50886)
Eastide Realty
22 Casa Grande Street
Richmond Hill, Ontario
Live Exceptionally in Richmond Hills Prestigious Westbrook Community. More than a home. it's a lifestyle upgrade. Step into a space where comfort, style, and function come together beautifully. This sun-drenched executive townhouse feels more like a detached home warm, spacious, and full of possibilities. Perfectly situated in one of Richmond Hills most desirable neighborhoods, it offers everything a modern family needs to thrive. Bright, Elegant & Thoughtfully Designed. Set on a premium lot with parking for up to 4 vehicles, this home welcomes you with soaring ceilings, oversized windows, and a smart, flowing layout. Every room is infused with light and purpose from the open-concept living/dining space to the beautifully finished kitchen featuring sleek cabinetry, designer backsplash, and stainless steel appliances. Space That Works for You. Whether you're working remotely, entertaining friends, or simply enjoying a quiet night in, the layout adapts to your lifestyle. Spacious principal rooms and a finished basement offer flexibility and comfort for all stages of life. Location That Elevates Your Everyday, Walk to scenic trails, parks, and one of Ontario's top-rated schools St. Theresa of Lisieux Catholic High. You're also just minutes from shopping, dining, transit, and all essentials, with everything you need just around the corner. Features You''ll Love: Direct garage access for added ease and security. Full-use basement for extra living or recreation space ,Central A/C, furnace, washer & dryer included. Light fixtures and window coverings already in place. Nestled in a safe, family-focused neighborhood This is more than a place to live its a space to grow, flourish, and feel at home. Don't miss this rare opportunity to experience refined living in Richmond Hills Westbrook community. Reach out today to schedule your tour. (id:50886)
Harvey Kalles Real Estate Ltd.
3 Grieve Street
Georgina, Ontario
This beautiful newly built detached home in Cedar Ridge offers 2,735 sq. ft. of spacious living . Featuring a modern brick and stucco exterior, 9 ft. ceilings, and large windows filling the interior with natural light. The eat-in kitchen boasts white cabinetry, a central island, and easy access to the back deck for outdoor entertaining. The main level includes a family room, living ,dining area, and a Den versatile space suitable for an office or playroom. Upstairs, the primary suite offers two walk-in closets and a 5-piece ensuite. Additional bedrooms include a private ensuite and a balcony in the second bedroom, with the third and fourth bedrooms connected via a Jack and Jill bathroom. Practical features include a laundry room and central A/C. Located near Jacksons Point Beach, highways, and amenities, this home combines comfort, style, and convenience perfectly. Motivated seller! Don't Miss out the opportunity call this as your home. (id:50886)
Royal LePage Ignite Realty
3145 Adjala Tecumseth Townline
New Tecumseth, Ontario
Enjoy absolute privacy on this stunning 25-acre property, just a short drive to downtown Beeton, Alliston, Tottenham, and major roads offering convenient access to all your essential amenities. Travel down a long asphalt driveway to a recently renovated, charming country home featuring 2 bedrooms and 2 bathrooms, thoughtfully finished from top to bottom with tasteful updates. A newly built 1,200 sq. ft. garage/workshop provides ample space for storing vehicles, tools, and equipment, with additional outdoor parking and storage available. Pre-existing foundation for barn 35' x 60' that could be resurrected for additional use with a concrete silo. Security cameras on premises. Explore all this property has to offer - an ideal space for hobbyists or anyone seeking a peaceful retreat with land and potential. The opportunities to enhance and expand this beautiful landscape are truly endless. (id:50886)
Royal LePage Rcr Realty
61 Milky Way Drive
Richmond Hill, Ontario
Situated in the Prestigious and Highly Sought-after Observatory Hill neighborhood. Never Lived-in Aspen Ridge Home McMillan Model with Loft offers 4265 sq ft of living space 3 Storeys with ELEVATOR, on one of the largest lots in the Subdivision - BACKING ON THE RAVINE! This Stunning 4 Bedroom and 5 Bathroom home offers a Gourmet Kitchen with Built-in Sub Zero Fridge, Wolf Range, Waterfall Island, Quartzite Countertops. Hardwood(Herringbone Pattern) Pot Lights, Primary Bedroom with a gorgeous Master Suite, Glass Enclosure Shower, Porcelain Flooring and many more upgrades. Comes with Full Tarion Warranty. It is a must see! Located minutes from Hwy 407/404, public transit, shopping, and top-ranked Bayview Secondary School. (id:50886)
Royal LePage Your Community Realty
137 Queen Street
New Tecumseth, Ontario
Nestled on a generous 50x100 foot lot, this beautifully maintained 3-bedroom, 2-bathroom backsplit offers the perfect blend of comfort, space, and convenience. Ideally situated in downtown Alliston, this home places you steps away from local shops, restaurants, schools, and all the amenities that make Alliston a wonderful place to live.Step inside to find a bright, open-concept layout designed for modern family living. The spacious living and dining areas flow seamlessly into a well-appointed kitchen, perfect for everyday meals and entertaining alike. A large finished basement room adds versatility for a recreation room, home office, or gym.Outdoors, enjoy a fully fenced backyard that offers privacy and ample space for family gatherings, kids, or pets. The private driveway provides plenty of parking for your convenience.With its prime location, this home offers easy access to the New Tecumseth Recreation Centre, scenic walking trails, and Highway 89/400 for an effortless commute to the GTA. Dont miss this opportunity to own a beautiful home in a prime Alliston location. Book your private showing today! (id:50886)
Keller Williams Experience Realty
2 Lord Nelson Court
Richmond Hill, Ontario
Welcome to this beautifully maintained 4-bedroom home backing onto a serene ravine-offering privacy and natural views right from your backyard. Featuring a bright open-concept layout with spacious rooms, this home is perfect for family living and entertaining. 10 foot ceilings on the main floor and 9 foot ceiling on the second level with total living space of approximately 4,101 square feet, including 1,207 square feet bright and inviting walk out basement. Ideally located in a family friendly neighborhood minutes to highway 404, public transportation and everything you need for a connected lifestyle. A rare opportunity to own a home that blends comfort, convenience and nature. (id:50886)
Realty Associates Inc.
65 White's Hill Avenue
Markham, Ontario
Discover this newly upgraded Mattamy-built freehold townhome, featuring 3+1 bedrooms, 3 bathrooms and an incredible park view! Perfectly situated in the vibrant Cornell Community in Markham. Welcome home to a freshly painted interior featuring hardwood floors on both the main and second levels, and a bright open-concept living/dining area with large windows that flood the space with natural light. The newly renovated kitchen offers modern elegance, complete with quartz countertops, stainless steel appliances, a breakfast bar, and a walkout to a private yard, perfect for enjoying your morning coffee or unwinding at night! Upstairs, you'll find three bright and spacious bedrooms, hardwood floors throughout. The primary bedroom includes a walk-in closet, while the others have built-in closets. A 4-piece bathroom completes the level. The new fully finished basement boasts vinyl plank flooring, a 3-piece bath, and a versatile space ideal for a recreation room, home office, gym, guest suite, or playroom. Unbeatable location just steps from parks, schools, shopping, and Markham Stouffville Hospital. Enjoy convenient access to Highway 407 and the Markham GO Station for effortless commuting. Dont miss this incredible opportunity! (id:50886)
Harvey Kalles Real Estate Ltd.
8 Wolford Court
Georgina, Ontario
Lake View - Beautiful Sunrise and Sunset View. Luxury Eastbourne Estates Gated Community with Private Residents' Membership only Dock, Surrounded by a Park, Lake, Conservation Area and Golf Course. (id:50886)
Homelife Broadway Realty Inc.
3 Wolford Court
Georgina, Ontario
A Must See! Sensational Resort-Like Property Just Minutes From Lake Simcoe, Featuring A Show-Stopping Outdoor Oasis With Inground Saltwater Pool & Waterfall, Timberframe Cabana & Changeroom, Outdoor Kitchen, Extensive Landscaping, Irrigation & Lighting, Rear Forested Space With Bridge, & An Impressive 578 Sqft Workshop With Heat & A/C. Enjoy All The Bells And Whistles With No Expenses Spared To Bring Your Entertaining Dreams To Life. The Interior Is Equally As Impressive & Has Been Renovated To The Studs, Including Hand-Scraped Chestnut Hardwood Throughout, Custom Chefs Kitchen With Quartz Counters, Island, Built-Ins & Farmhouse Sink, Formal Dining Room, & An Oversized South-Facing Great Room That Overlooks The Backyard & Is Complete With Soaring 22Ft Vaulted Ceilings & Gas Fireplace. Retreat To The Blissfully Peaceful Primary Bedroom That Boasts A Walk-Out To The Back Deck, Luxurious Ensuite With Glass Shower, Soaker Tub, Double Vanity & Heated Floors, & A Large Walk-In Closet With Organizers. Two Additional Generous Bedrooms With Vaulted Ceilings & Large Windows Offer Plenty Of Space For Guests & Family, Plus A Spa Bath With Honeycomb Tile, Heated Floor & Vanity With Quartz Counter. The Main Floor Mud Room Provides Everyday Convenience With Custom Bench, Cabinetry, Countertops, Laundry Sink & Access To Heated Double Garage. The Lower Level Is Finished With The Same Hand-Scraped Chestnut Flooring Plus 2-Inch Dricore, & Offers An Additional 2615Sqft Of Finished Living Space. The Open-Concept Bar/Lounge Area Boasts Barnboard Wine Rack & A Modern 3-Sided Glass Fireplace Feature, Pool Table & Foosball (Included), Built-In Speakers, Newly Renovated Spa Bath, Guest Room & Office. Fully-Fenced & Gated 0.81 Acre Lot With Room For 10 Vehicles! Plus, Wolford Court Residents Enjoy An Exclusive Private Dock & Beach For Year-Round Enjoyment. Feature Sheet For Full List Of Upgrades & Inclusions Available. Your Luxury Compound Awaits! (id:50886)
Exp Realty
21 Casabel Drive
Vaughan, Ontario
Welcome to 21 Casabel Drive, a fantastic semi-detached home in the most desirable Vellore Village community. This property is ideal for families or savvy buyers because it combines style, comfort, and convenience. Key Features of the Home include: Brand new pot lights, freshly painted deck and interiors, Spacious Layout: Open-concept design filled with natural light, featuring bright living and dining rooms ideal for entertaining. Cozy Family Room: Includes a warm and inviting fireplace, perfect for relaxing evenings. Three spacious bedrooms boast large windows and ample closet space. The primary bedroom includes a walk-in closet, a 4-piece ensuite with a corner soaker tub and separate shower. Four bathrooms ensure comfort for guests and family members. Finished Basement- Additional space for a possible bedroom or home office, a huge recreational room, plenty of storage space and a cold cellar. Convenient Driveway - No sidewalk means extra parking, and the home is connected only to the garages for enhanced privacy. Prime Location- This home offers unbeatable convenience, within walking distance to Vaughan Mills Shopping Centre, Grocery stores, restaurants, and cafes, Top-rated schools, parks, walking trails, and community centers. 10 minutes drive to Canada's Wonderland, Rutherford GO and Vaughan Subway, Public transit and more! This is a great home and superb layout. A must see! (id:50886)
Circle Real Estate
74 Ian Drive
Georgina, Ontario
This exceptionally well-maintained and charming home features 3 spacious bedrooms and 3 bathrooms, including a fully finished basement-truly a testament to pride of ownership. Located in a highly desirable, family oriented neighborhood, the property offers convenient access to local amenities such as shops, restaurants, banks, schools, medical centers, and fitness facilities. It is just minutes from Highway 404, the GO Station, Cook's Bay, Miami Beach, Young's Harbor Park, and an abundance of parks and bike paths. The home boasts a thoughtfully designed and generously sized layout. The primary bedroom includes a custom closet organizer and a luxurious 5-piece ensuite with a steam shower, heated floors, and a heated towel rack. Recent updates include a new washer, dryer, fridge, stove, upgraded toilets, a steam room, and an electric vehicle charger-making this home truly move-in ready. Elegant hardwood flooring spans the entire home, enriching its warm and welcoming ambiance. The modern kitchen features an upgraded touch-activated faucet, a water filtration system, and opens to a private, beautifully landscaped backyard complete with patio furniture and a natural gas grill-perfect for entertaining. Additional highlights include direct access from the main floor to the garage through a brand-new laundry room equipped with Bosch appliances. The finished basement offers a sound proof recreation room and a separate office, ideal for working from home or relaxing in peace. With all these features and upgrades, this home offers exceptional value and comfort. Don't miss the opportunity to make it yours! (id:50886)
Spectrum Realty Services Inc.
58 Rossmull Crescent
Vaughan, Ontario
Luxury Living in Vaughan's Coveted Islington Woods. Step into this exquisite dream home, where luxury meets comfort in one of Vaughan's most prestigious neighborhoods, Islington Woods. Nestled in a sought-after million-dollar community, this residence offers an exceptional blend of elegance and modern living, perfect for those who appreciate both style and functionality. Outdoor Oasis Enjoy your private retreat with a beautifully landscaped backyard, featuring a spacious 700 sqft deck ideal for entertaining under the stars or unwinding in serene surroundings. The lush garden enhances the home's curb appeal while offering a peaceful escape. Sophisticated Interiors Hardwood floors flow seamlessly throughout the home, adding warmth and timeless charm. The professionally finished basement expands your living space with two additional bedrooms and a cozy living area a perfect for guests, a home office, or a private recreation space. A Rare Gem in a Premier Location Combining modern amenities with classic elegance, this home is a true standout in one of Vaughan's most desirable communities. Don't miss the opportunity to own a piece of luxury inIslington Woods. (id:50886)
City-Pro Realty Inc.
6 Coldstream Crescent
Richmond Hill, Ontario
Your Forever Home Awaits at 6 Coldstream Crescent Where Comfort Meets Elegance. Welcome to this beautifully maintained 4+1 bedroom family retreat nestled in the heart of Devonsleigh, one of Richmond Hills most sought-after neighborhoods. With just over 2,800 sq ft of living space, this home offers the perfect blend of warmth, sophistication, and functionality. Outdoor Oasis: Step into your own private sanctuary an extra-wide backyard (85' at the rear!) featuring a spacious deck, charming gazebo, and lush landscaping. Whether you're hosting summer BBQs or enjoying quiet evenings under the stars, this space is designed for unforgettable moments. Interior Highlights Bright, open-concept layout with upgraded flooring and stone fireplace Eat-in kitchen with granite countertops and walk-out to the backyard Finished basement with an additional bedroom ideal for guests, a home office, or gym4 spacious bedrooms upstairs, perfect for growing families. Modern bathrooms and thoughtful touches throughout Extras & Upgrades. Includes all major appliances, window coverings. Move-in ready with nothing to do but enjoy! Prime Location Close to top-rated schools, parks, shopping, and transit this is a home that truly checks all the boxes. A rare opportunity to own a timeless property in a vibrant, family-friendly community. (id:50886)
Right At Home Realty
17 Dr Pearson Court
East Gwillimbury, Ontario
Stunning Luxury Home In sought-after Sharon Village Community, Approx 4500 SqFt + Walk-Out Basement back on a Premium Ravine Lot, 10' High Ceiling On The Ground Floor, 9' Ceiling On The Upper Floor, And 9' Ceiling On Basement. Large Open Concept Family Rm W/Gas Fireplace. Modern Kitchen With Upgraded Quartz Countertop and backsplash. Lots of Pot Lights Through Out and Upgraded Lighting fixtures. 4 Bedroom all come with Ensuite and walk in closets, Office, Media Loft. Large Second Floor Media Room Can Be Converted To 5th Bedroom. Smooth Ceiling/Hardwood Floor Throughout! $$$ Upgrades, Renovation and Fence, Front and Back Yard Landscaping. Private, landscaped oasis with a large deck. Steps from Parks, trails, and more. Quick access to Hwy 404, GO Transit, and future Bradford Bypass. (id:50886)
Homelife Landmark Realty Inc.

