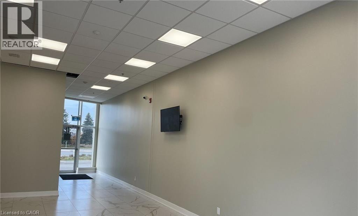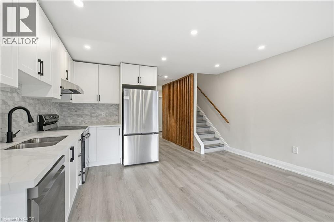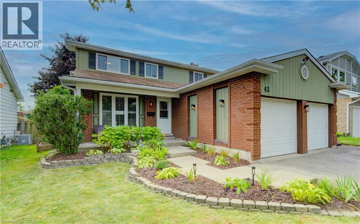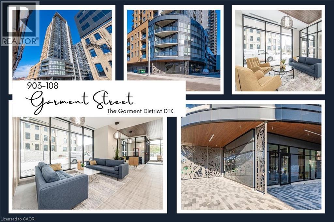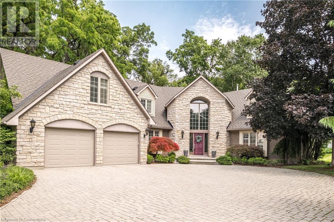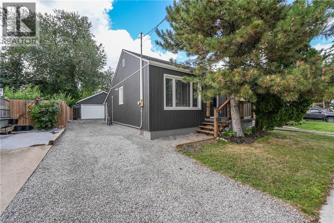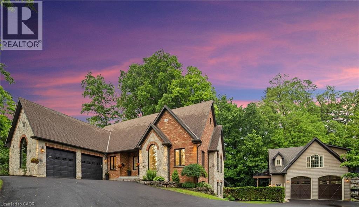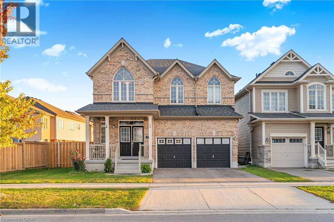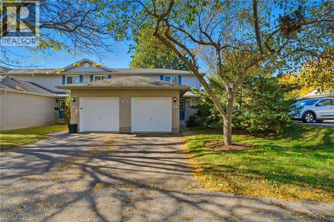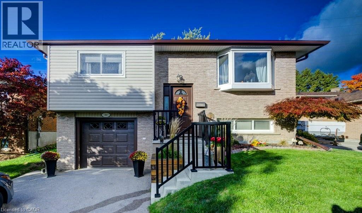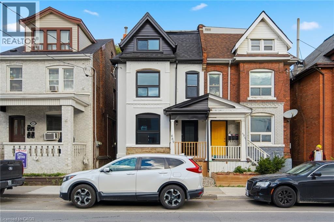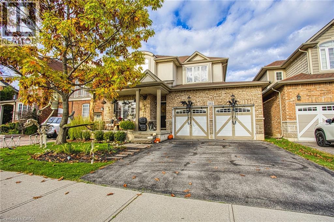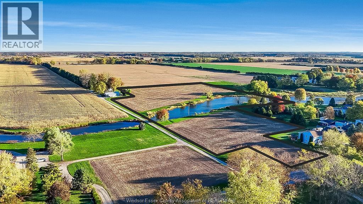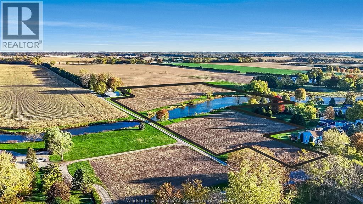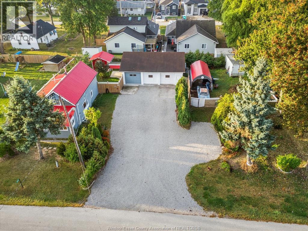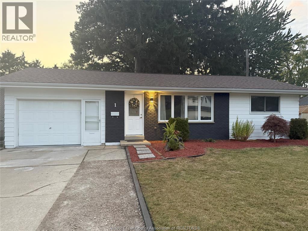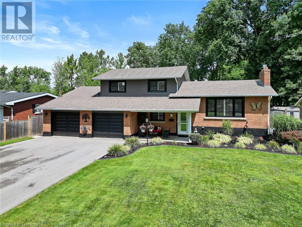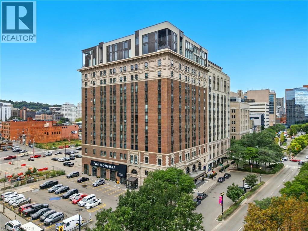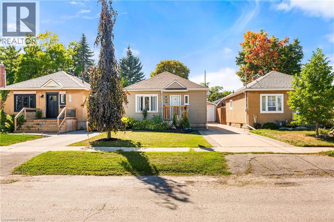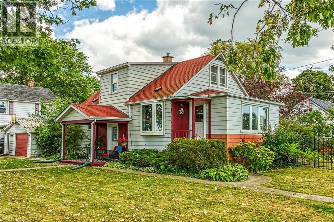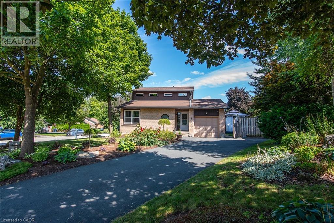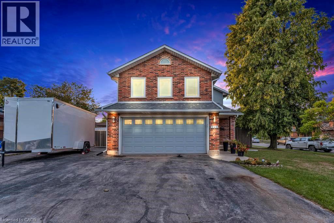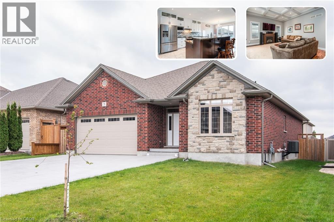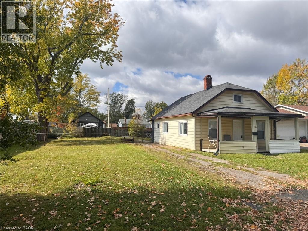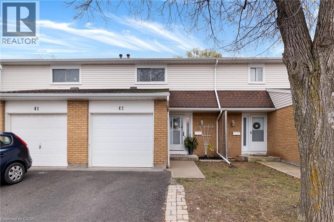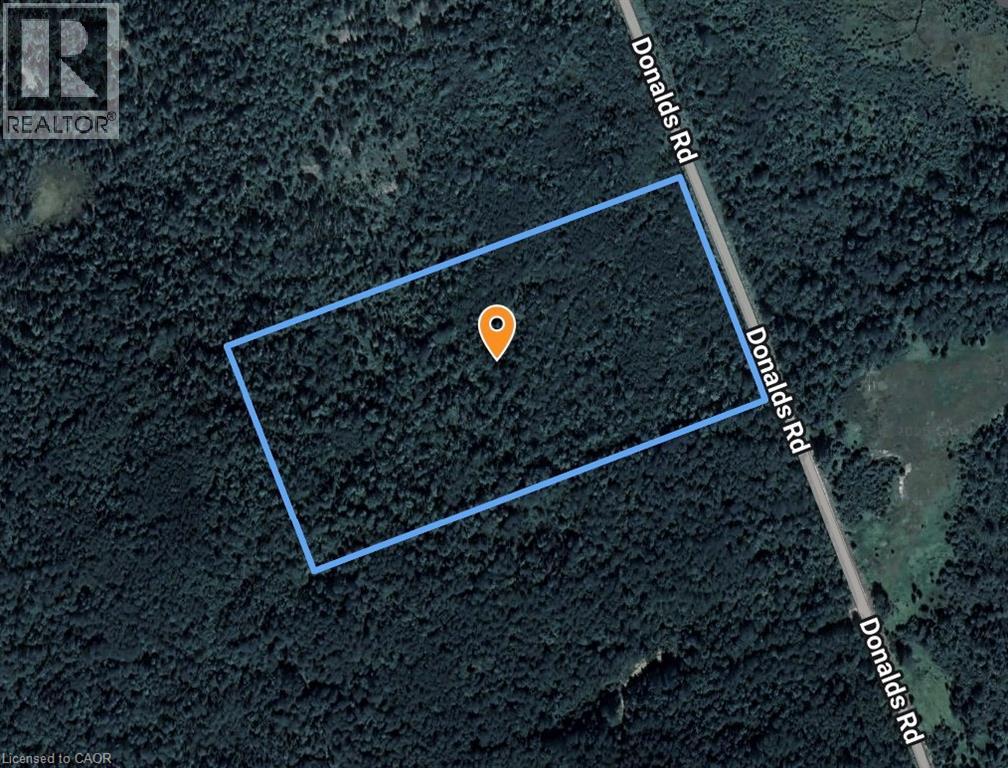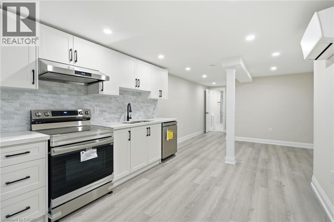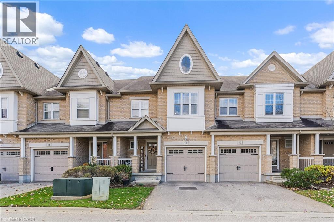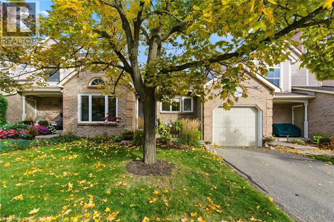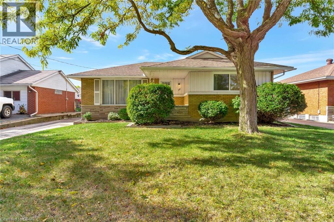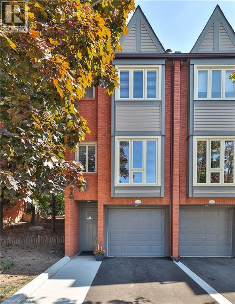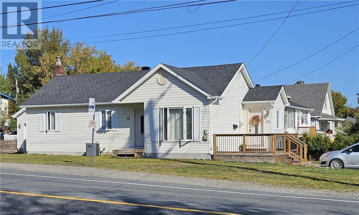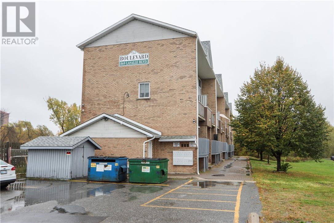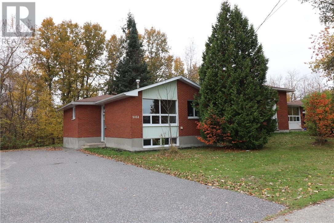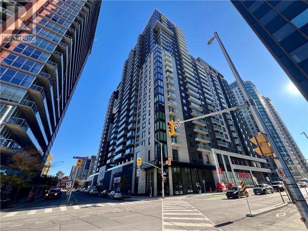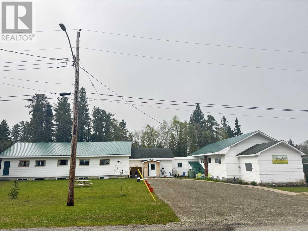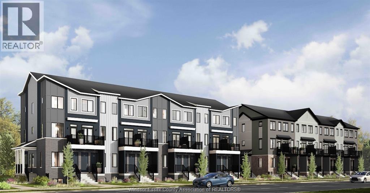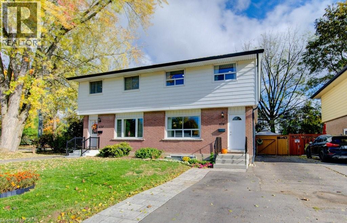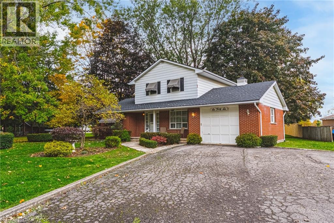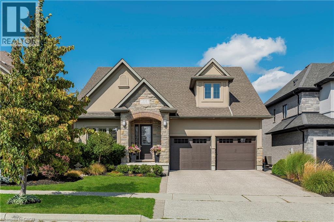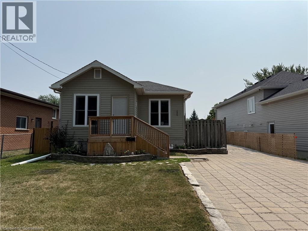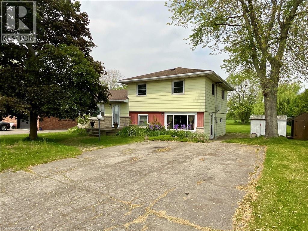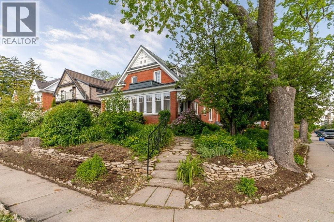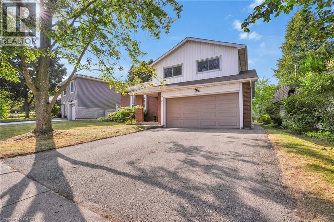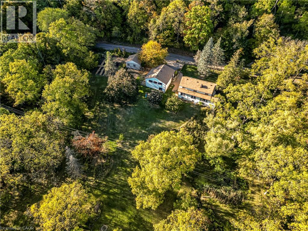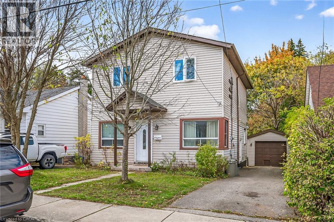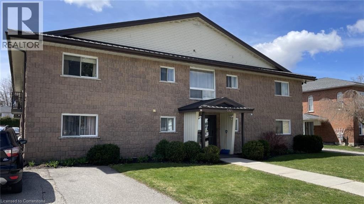9300 Goreway Drive Unit# 205 - Room 5
Brampton, Ontario
Professional Office Spaces Available For Rent. Fully Furnished Office Available At Prime Location! Lots Of Free Plaza Parking, Office Can Be Used As an Accounting Office, Mortgage Broker, Loan Office, Insurance, Immigration Consultant, paralegal & Much More. A Full Reception Service And Waiting Area For Clients!! Rent Includes All Utilities, internet. His And Her Washrooms!! Kitchenette Available For Lunch Break!! Open Concept outside Clearview. Rent Includes All Utilities, internet, washrooms, Kitchen, waiting area. Desk and 3 chairs. (id:50886)
Sutton Group Realty Experts Inc
489 Cannon Street E Unit# 3
Hamilton, Ontario
Three-Bedroom Unit (Upper Level or Loft-Style) Experience brand-new, top-to-bottom ultra-modern living in the heart of Central Hamilton. This spacious 3-bedroom unit features a bright open-concept layout with custom kitchen cabinetry, quartz countertops, stainless steel appliances, and luxury vinyl flooring throughout. Complete with LED pot lights, a fully redesigned bathroom with modern finishes, and upgraded HVAC. Located just seconds from Hamilton General Hospital, the GO Station, the Arts District, and the Bayfront waterfront. Enjoy private parking, in-suite laundry, and a separate entrance—perfect for professionals or families seeking stylish city living. (id:50886)
Michael St. Jean Realty Inc.
43 Winding Way
Kitchener, Ontario
Welcome to 43 Winding Way, a beautifully maintained 3-bedroom, 3-bathroom home in the heart of Forest Heights. From the moment you arrive, you'll notice the curb appeal, double garage, and the inviting front entry. Inside, the main floor filled with natural light, featuring a welcoming living room, a separate dining room for family gatherings, and a spacious kitchen that opens to a cozy family room with a fireplace. Step through the patio doors to your private fenced yard complete with a deck and shed. Perfect for summer barbecues, entertaining, or quie t evenings outdoors. Upstairs, the primary suite offers 2 closets and a private ensuite with double sinks, while 2 additional bedrooms share a spa-like bathroom with a Bain Ultra Air Jet tub. The fully finished basement expands your living space with a rec room and wet bar, a bonus room for your home office or gym, plus plenty of storage. This move-in ready home is set in one of Kitchener's most established neighbourhoods, surrounded by excellent schools, parks, shopping, and with quick access to the expressway. Homes like this don't come up often. Book your private showing today and see why 43 Winding Way could be your perfect next home. (id:50886)
RE/MAX Icon Realty
108 Garment Street Unit# 903
Kitchener, Ontario
Exceptional 1-Bed + Den Condo with Parking. Tower 3, Garment Street Condos. Discover upscale, low-maintenance living in the heart of Kitchener’s vibrant Innovation District! This stylish condo offers the ideal urban lifestyle, complete with parking, and just steps from Downtown Kitchener’s shops, restaurants, Victoria Park, and the future LRT Hub. Enjoy easy access to the GO Train, ION Light Rail, public transit, and major employers like Google, U of W’s Health Sciences Campus, D2L, Deloitte, The Tannery, and more. With a Walk Score of 72, Transit Score of 63, and Bike Score of 85, this location is perfect for walking and cycling enthusiasts, with trails and Belmont Village nearby. Building Amenities Include: entertainment room with kitchen, fitness centre, theatre, RESORT-STYLE POOL, landscaped rooftop terrace with BBQs, SPORTS COURT, YOGA studio, cozy outdoor space for relaxing, pet run/wash area, secure car & bike parking, and WIRELESS INTERNET throughout. Inside the Unit: Flooded with natural light from floor-to-ceiling windows, the open-concept layout boasts high ceilings, engineered flooring, and a gourmet kitchen with contemporary cabinetry, granite countertops, stainless steel appliances, chic backsplash, and a peninsula perfect for entertaining. The spacious bedroom features a WALL TO WALL CLOSET, complemented by a generous 4-pc wheelchair-accessible bathroom. In-suite laundry adds convenience to this already exceptional unit. This beautifully designed building offers everything you need for modern living in an unbeatable location. Contact your agent today to book a showing! (id:50886)
Peak Realty Ltd.
66b South Street W
Dundas, Ontario
Beautiful custom-built 5 bedroom, 3.5 bath stone home on large .69 acre ravine lot overlooking the town of Dundas offering stunning seasonal panoramic escarpment views. Peace and tranquility abound in this enclave of private homes. Attention to detail awaits you in this large home offering 4800 sq. ft. above grade (finishing the basement would offer you 7200 of finished living space). This lovely home boasts 2-storey, centre foyer leading to huge great room with stone wood burning fireplace, built-in wet bar and ravine/city views as well as walk out to decks. The main floor enjoys a welcoming large eat-in kitchen with all the bells and whistles including built in appliances, wine fridge and large island with granite countertops. The main floor laundry room is just off the kitchen with a back set of stairs leading to what could be a nanny’s quarters. The main floor is nicely finished with a separate and private dining room with a coffered ceiling, separate living room with walk out to side deck and an office with loads of built ins and a gas fireplace. The second floor can be accessed by 2 staircases, a circular staircase in the grand foyer and a back staircase to the “nanny's quarters. This floor is home to 5 large bedrooms and 3 full baths. The private primary suite enjoys a gas fireplace, large 5 pc ensuite and walk in closet. This home offers a large unfinished basement with loads of potential between size and height of ceilings. This lovely home and property is completed by an over-sized 3 car attached garage, large wrap around rear deck, ravine views over looking downtown Dundas and so much more. (id:50886)
Judy Marsales Real Estate Ltd.
1 Waverley Road
St. Catharines, Ontario
STYLE MEETS SMART UPDATES ... 1 Waverley Road in St. Catharines is a BRIGHT, BEAUTIFULLY UPDATED bungalow that blends smart design, modern finishes & practical upgrades into a MOVE-IN READY home. Every corner of this property has been thoughtfully refreshed, making it the perfect fit for buyers seeking comfort, style & convenience. Step inside through the side entrance, where tile flooring leads to a functional space w/laundry, furnace & owned tankless hot water heater. Straight ahead, discover the sunrooms stunning transformation into a private primary suite (2024), complete w/large closet, handy extra towel storage & stylish 3-pc ensuite. A few steps up from the entry, the UPDATED KITCHEN shines w/GRANITE counters, soft-close cupboards & drawers, under-mount lighting, and appliances purchased just last year. The extended counter doubles as a cozy 2-seat BREAKFAST BAR, perfect for quick meals. Vinyl flooring flows seamlessly into the open living room, brightened by pot lighting, large window, and durable new front entry door w/enhanced security. Two additional bedrooms provide flexibility for family, guests, or hobbies. A 4-pc bath w/porcelain tile flooring & ceramic tile surround completes the main living space. The exterior has been upgraded w/NEW siding & most of the windows, along w/freshly parged front porch enhanced by a pergola, new stairs & railing. Out back, enjoy the rebuilt 22 x 24 detached DOUBLE GARAGE w/LOFT STORAGE (2024), new shed & deck - all built on sturdy 18-inch concrete pads. Major system updates provide peace of mind, including roof joist repairs, new sheathing, fresh shingles, and R80 attic insulation (2024). With a triple-deep driveway, mature lot, and ideal location just minutes to the Kiwanis Recreation Centre, Costco Business Centre, shopping, bakeries, dining, schools, parks, and highway access, this home delivers on both lifestyle and convenience. CLICK ON MULTIMEDIA for video tour, drone photos, floor plans & more. (id:50886)
RE/MAX Escarpment Realty Inc.
9 Valley Ridge Lane
Hamilton, Ontario
Tranquility Meets Luxury in Prestigious Stonebrook Estates! Welcome to peaceful, refined living in the exclusive enclave of Stonebrook Estates. This stunning 5+1 bedroom residence offers over — sq ft of beautifully designed living space, perfect for families who value comfort, space, and elegance. The heart of the home is a stylish kitchen complete with a walk-in pantry and central island, seamlessly overlooking a warm and inviting family room with custom built-ins. A dedicated main floor office, ideally positioned near the front entrance, provides a quiet and professional space for working from home. Upstairs, the expansive primary retreat features a luxurious ensuite and a generous walk-in closet. Four additional bedrooms and a well-appointed main bath complete the upper level, offering plenty of room for family and guests. The professionally finished lower level is ideal for entertaining, showcasing a fabulous recreation space with a wet bar, an additional bedroom, and a full bathroom—perfect for overnight visitors or multigenerational living. Step outside to your private backyard oasis and prepare to be captivated. Backing onto protected conservation land and Bronte Creek, this stunning outdoor retreat features extensive stonework, a beautiful in-ground pool, lush gardens, and a covered pergola—bringing the feeling of Muskoka right to your doorstep. Additional highlights include hardwood flooring, an oversized garage, and a brand-new front door. This exceptional home offers a rare blend of luxury, privacy, and natural beauty. Let’s get you home. Please speak to the listing agent regarding the condo association fee. (id:50886)
RE/MAX Escarpment Realty Inc.
515 Hamilton Drive
Ancaster, Ontario
A rare find in Ancaster, this exceptional home sits on nearly one acre of private, wooded land, offering a serene and secluded setting while remaining just minutes from premier amenities and convenient highway access. The expansive lot offers ample space for a pool or additional outdoor features, blending luxury with nature and privacy. With over 5,100 square feet of total living space, this impressive residence features 8 bedrooms, 6 bathrooms, 3 full kitchens, 3 laundry facilities, and 5 gas fireplaces—perfectly suited for executive living, small business owners, or multi-generational families. No need to escape to a cottage for calm and tranquility as it’s all out your back door. Incredible Muskoka tree rich feel privacy with no visible neighbors off the large back deck, this property really has to be seen to feel the class, calm and comfort that is seeped through it. Despite its generous size, the property is surprisingly low-maintenance thanks to beautifully designed perennial gardens and the natural landscape of the wooded lot. The main home has been thoughtfully and artistically remodeled with a rustic, contemporary design, showcasing high-end finishes throughout. The in-law suite enhances the home's flexibility and includes 2 bedrooms, 1 full bathroom, a modern kitchen with stainless steel appliances, laundry facilities, and its own private living space. A standout feature on the property is the custom detached garage, equipped with a hoist, extensive cabinetry, and a full workshop setup. Above the garage, you'll find an additional 887 square feet of living space that serves beautifully as a guest house or second in-law suite, complete with 2 bedrooms, 1 bathroom, a modern kitchen with stainless steel appliances, laundry facilities and deck. This is a truly one-of-a-kind offering in Ancaster that won’t last long. Book your private viewing today—because once you see it, you’ll want to make it yours. (id:50886)
Right At Home Realty
411 Linden Drive
Cambridge, Ontario
Welcome to 411 Linden Drive, Cambridge: a beautifully maintained home where Elegance and modern living come together in perfect harmony. This stunning property instantly impresses with its amazing curb appeal, lush landscaping, and ample parking for 4 vehicles (2 car garage and 2 car driveway. Step inside to a welcoming foyer with soaring high ceilings. The main level is fully carpet-free, featuring Engineered hardwood flooring and 9-ft ceilings. Just a few steps down, a 2pc powder room adds convenience for guests. The bright and airy living room is highlighted by a gas fireplace that adds charm and cozy ambiance. The fully upgraded kitchen boasts stainless steel appliances, a gas stove, chic backsplash and a large center island. Adjacent to the kitchen, a sun-filled breakfast area flows seamlessly into a designated dining space, perfect for family meals and gatherings. Upstairs, a separate family room provides additional living space for movie nights or quiet moments. The home offers 4 spacious bedrooms and 3 full bathrooms, with two bedrooms featuring their own private ensuites. The primary suite is a true retreat, complete with a walk-in closet and luxurious ensuite bathroom. The basement is ready for your personal touch, with framing already in place for two additional bedrooms and a rough-in for a bathroom, along with plenty of storage space, providing incredible potential to suit your family’s needs. Step outside to a fully fenced, expansive backyard — perfect for summer fun, hosting parties, or enjoying quiet outdoor relaxation. This property is ideally located just 2 minutes from Highway 401, with quick access to Conestoga College, top-rated schools, parks, public transit, shopping, and all amenities, making commuting and daily life convenient and effortless. This is a move-in ready home in a highly desirable location. Don’t miss this fantastic opportunity, a true must-see property! book your showing Today! (id:50886)
RE/MAX Twin City Realty Inc.
445 Kingscourt Drive Unit# 6
Waterloo, Ontario
Welcome to 445 Kingscourt Drive, Unit 6 — a bright and well-maintained 2-bedroom, 2-bathroom end-unit townhouse in one of Waterloo’s most desirable locations. Just minutes from Conestoga Mall, RIM Park, Grey Silo Golf Course, and quick access to the expressway, this home combines comfort and convenience. The main floor offers spacious living and dining areas, fresh paint, and new fixtures throughout. Upstairs, the primary bedroom features a walk-in closet, while the partially finished basement provides a versatile flex room perfect for a third bedroom, office, or recreation space. Enjoy a private backyard, an attached garage, and plenty of visitor parking — all part of a low-maintenance community ideal for first-time buyers or down sizers. (id:50886)
Real Broker Ontario Ltd.
34 Willow Green Court
Kitchener, Ontario
This charming and well-maintained 3-bed, 1.5-bath home has been lovingly cared for by the same owner for more than 35 years. Nestled on a quiet court in one of Kitchener’s most desirable neighbourhoods, it offers a rare blend of comfort, warmth, and lasting family memories. Behind the home lies peaceful greenspace — a cherished backdrop where the owner’s children grew up playing countless outdoor games and activities. It’s the kind of setting families dream of — where kids can safely explore, play, and grow up surrounded by nature. Step inside to discover a bright and inviting main floor with a thoughtfully designed layout that seamlessly connects the living, dining, and kitchen areas. Large windows fill the home with natural light, creating an airy, welcoming atmosphere perfect for both relaxing evenings and lively gatherings. The dining area overlooks the backyard greenspace, providing a beautiful view and a true sense of privacy. The kitchen offers ample cabinetry and a practical layout, ideal for both everyday cooking and hosting family dinners. The spacious bedrooms provide comfort and tranquility, including a primary suite with generous closet space. The updated full bathroom features clean, modern finishes, while every detail of this home has been carefully maintained and improved over the years. The lower level provides even more flexibility — ideal for a recreation room, home office, or gym. Outside, the private backyard offers space for gardening, barbecues, or simply unwinding while enjoying the serene green views. The home is within walking distance to excellent schools and just minutes from parks, shopping, public transit, and major highways — combining quiet family living with convenient city access. Whether you’re starting your homeownership journey or looking for a peaceful community to settle into, this property is filled with heart, history, and opportunity. Move in and create your own memories in this truly special home. (id:50886)
Real Broker Ontario Ltd.
489 Cannon Street E Unit# 2
Hamilton, Ontario
One-Bedroom Unit (Main Level) Modern luxury meets downtown convenience in this newly renovated 1-bedroom unit in Central Hamilton. Offering a sleek open-concept kitchen with stone counters, stainless steel appliances, and custom cabinetry. The unit features upgraded flooring, LED pot lights, and a beautifully finished bathroom. Brand-new HVAC, and dedicated parking adding to the comfort. Steps from Hamilton General Hospital, the GO Station, the Arts District, and the Bayfront waterfront—ideal for young professionals or couple. (id:50886)
Michael St. Jean Realty Inc.
265 Montreal Circle
Stoney Creek, Ontario
Welcome to 265 Montreal Circle, a thoughtfully curated home in the heart of the Fifty Point community. Step inside, where modern luxury meets functional space, perfect for family and entertaining. Bright, inviting space with natural light, 9ft ceilings on the main floor and upgrades throughout. Modern kitchen features updated flooring, new island and updated appliances. Custom wood beams elevate the dining area. Finished basement boasts upscale finishes, fireplace with large format marble tile, built in bar fridge and custom slat wall. Additional 4th bedroom, 3 pc spa like bathroom and flex space for rec room/gym. Ample storage, cold cellar, second fridge/freezer. Immerse yourself in the retreat like backyard featuring your very own bar (partially insulated), stamped concrete patio, newly laid sod/soil, hot tub (June 2025) and large pavilion -perfect for hosting. Close proximity to Lake Ontario, playgrounds, Winona Crossing Plaza and easy highway access. Additional features- EV charging outlet, upgraded sump pump. (id:50886)
V/l County Rd 50 East
Harrow, Ontario
Rare opportunity to own over 14 acres of land along the sought-after County Rd 50 wine route in Oxley, nestled between peaceful Colchester and charming Kingsville. With a scenic creek that enhances the landscape and agricultural zoning, this property sets the stage for an extraordinary custom estate or countryside retreat where nature, agriculture, and relaxation converge. (id:50886)
Century 21 Local Home Team Realty Inc.
V/l County Rd 50 East
Harrow, Ontario
Rare opportunity to own over 14 acres of land along the sought-after County Rd 50 wine route in Oxley, nestled between peaceful Colchester and charming Kingsville. With a scenic creek that enhances the landscape and agricultural zoning, this property sets the stage for an extraordinary custom estate or countryside retreat where nature, agriculture, and relaxation converge. (id:50886)
Century 21 Local Home Team Realty Inc.
1057 Oak Avenue
Kingsville, Ontario
Introducing 1057 Oak Ave, Kingsville! An incredible opportunity with endless potential, this property includes the renovated home, oversized 3-car heated garage and the adjacent lot (40.19 x 100.4 ft) being sold together! Perfect for car lovers, tradespeople, or anyone needing serious workspace with income or expansion possibilities. The commercial-grade gravel drive easily accommodates dump trucks, trailers, or multiple vehicles. The garage is an absolute standout, featuring a 60,000 BTU forced-air gas furnace and/or airtight wood stove, three doors, wall-mounted exhaust fan, 60-gallon 7HP compressor, welder plug, and a professional 10,000 lb car hoist, ideal for a home business or serious workshop. Inside, the freshly renovated 3-bedroom, 1-bath home offers updated finishes, newer windows, a bright kitchen, and two cozy fireplaces perfect for relaxing after a long day. The fenced, landscaped yard includes a covered patio and steel shed with cement floor. Enjoy peaceful country living just minutes from Lake Erie and all amenities. (id:50886)
Realty One Group Iconic Brokerage
1 Longfield Lane
Leamington, Ontario
Discover this delightful Leamington bungalow, perfect for first-time buyers, downsizers, or investors! Offering two comfortable bedrooms, a functional 4-piece bath, bright living room, and a dining area off the kitchen, it's designed for easy everyday living. A handy crawlspace and single-car garage provide extra storage. Step outside to a generous yard with a deck, ideal for summer BBQs or quiet evenings. Well-maintained and close to shopping, groceries, and all amenities, this home is move-in ready and a great option for anyone seeking value and opportunity in a fantastic location. Come see it for yourself and imagine making this charming house your next home! (id:50886)
Keller Williams Lifestyles Realty
46 Summerlea Avenue
Welland, Ontario
Welcome to 46 Summerlea Avenue, Welland – Right on the Edge of Fonthill This meticulously maintained and beautifully updated home offers 1,800 sq ft of open-concept living in one of the area’s most desirable pockets. Situated on an impressive 76’ x 288’ landscaped lot, the property offers rare space, privacy, and a connection to luxury — backing directly onto high-end estate homes. The backyard is a true retreat, featuring multiple deck and patio areas, a dedicated pool space, and manicured gardens — all designed for entertaining, relaxing, and enjoying the outdoors in style. Inside, the open-concept main floor is bright and welcoming, ideal for modern living. The garage has been partially repurposed into a flexible living space, currently used as a home gym — offering added versatility without compromising practicality. From the immaculate curb appeal to the thoughtfully designed outdoor living spaces, this home is a true showpiece – lovingly maintained inside and out. Located just minutes from Fonthill’s amenities, schools, parks, and trails, this is a rare opportunity to enjoy suburban serenity with premium features. NOTE Sellers' may consider selling property furnished / partially furnished. (id:50886)
The Agency
118 King Street E Unit# 523
Hamilton, Ontario
A Rare Offering at the Iconic Residences of the Royal Connaught. This prestigious landmark address combines historic grandeur with contemporary refinement in the heart of downtown Hamilton. Perfectly positioned within walking distance to Hamilton Health Sciences hospitals, McMaster University’s downtown campus, and acclaimed culinary destinations such as Piano Piano, Per’so’na, The Standard, and Berkeley North—plus the convenience of Starbucks just an elevator ride away. Enter through a breathtaking two-storey lobby, where sparkling chandeliers, a grand piano, and a chic coffee bar evoke the ambiance of a luxury hotel. Residents enjoy exceptional amenities including a rooftop terrace with BBQs and lounge areas, a fully outfitted fitness centre, private theatre, elegant party room, and 24-hour security for added piece of mind. This refined residence offers a seamless blend of comfort and sophistication. The open-concept living space is bathed in natural light, featuring floor to ceiling windows including a Juliette balcony framing sweeping north-facing city views. The modern kitchen is appointed with sleek quartz countertops, stainless steel appliances, and generous cabinetry. Two generously sized bedrooms include a serene primary suite with a second Juliette balcony and a spa-inspired ensuite with glass shower and modern vanity. Includes one surface parking space and one locker. A truly elevated urban lifestyle. vacant Possession available January 1, 2-26. (id:50886)
RE/MAX Escarpment Realty Inc.
291 Maple Avenue
Kitchener, Ontario
Welcome to this stunning, fully renovated bungalow in Kitchener’s highly sought-after Northward neighborhood. This home has been thoughtfully updated from top to bottom. The bright, open-concept main floor features a brand-new white kitchen with granite countertops, chrome appliances, pot lights, complete with a barn door that adds a touch of farmhouse charm. The spacious main bathroom offers a luxurious retreat, complete with a freestanding tub, glass shower, and double vanity. The primary bedroom includes ensuite privilege, providing added comfort and convenience. Extensive renovations completed in the last seven years include a new kitchen, bathroom, updated wiring and plumbing, and spray foam insulation. The roof and windows were also replaced within the last eight years. The basement includes a second bedroom offering added flexibility for growing families or guests. Outside, the detached single-car garage is complemented by an attached rec room with a cozy fireplace—perfect for relaxing, entertaining, or enjoying your favourite hobbies. Ideally located close to hospitals, schools, parks, Uptown Waterloo, and Downtown Kitchener, this move-in-ready home offers modern living in one of the city’s most desirable neighborhoods. (id:50886)
The Agency
805 Broad Street E
Dunnville, Ontario
Tastefully updated, Ideally located 3 bedroom, 2 bathroom pristine 1.5 storey home situated perfectly on premium 104’ x 100’ corner lot on desired Broad Street E. Great curb appeal with sided exterior, oversized paved driveway, detached 1.5 car garage, fenced yard, private patio for entertaining, & bonus 12’ x 20’ fully finished shed with flooring & hydro allowing for perfect office, studio, or quiet retreat. The flowing interior layout features 1114 sq ft of well designed living space highlighted by open concept main floor layout including updated kitchen with white cabinetry, backsplash, & separate pantry, dining area & large living room with hardwood flooring throughout, sought after MF bedroom, & 4 pc bathroom. The upper level includes 2 spacious bedrooms & 4 pc primary bathroom. The unfinished basement has great storage, cold cellar, laundry room, & houses the mechanicals. Upgrades include flooring, decor, fixtures, lighting, roof shingles 20’, furnace & A/C – 20’, vinyl windows, & more! Conveniently located close to parks, schools, shopping, downtown amenities, new commercial plaza with Shoppers, & Grand River waterfront park with boat ramp. Ideal home for the first time Buyer, young family, or those looking for convenient MF living. Incredibly maintained & shows extremely well. Enjoy Dunnville Living! (id:50886)
RE/MAX Escarpment Realty Inc.
8 Pickwick Place
Guelph, Ontario
This stunning 4-bedroom home offers the perfect blend of modern updates and family-friendly comfort, nestled in one of Guelph’s most secluded and sought-after Cul-de-sacs. Situated on a generous lot just under 1/5th of an acre, this beautifully landscaped backyard is a private sanctuary, featuring mature trees and a fully fenced yard—ideal for children, pets, or outdoor entertaining. The property boasts two spacious decks, providing ample space for summer barbeques, outdoor dining, or relaxing with a good book . Inside, this inviting home is filled with natural light creating a warm and cheerful atmosphere that welcomes you the moment you step through the door. The versatile layout is perfect for hosting gatherings or creating cozy, separate spaces for family time. The formal front living room with cathedral ceilings provides an elegant setting for special occasions, while the dining room/eat in kitchen is ideal for preparing and enjoying many family meals. You will be impressed with the family room featuring custom stone work mantel , built-in bookshelves, fireplace & an office with that leads to a private patio that is ideal for at home working arrangements . Upstairs you will be intrigued with 2 bedrooms and the master bedroom featuring ensuite bathroom and his/her closets. A dedicated rec room allows for an ideal teen hang out or home gym & 4th bedroom . Four bathrooms total in this home. Designed with practicality in mind, this home offers parking for up to five vehicles between the driveway and garage. Custom storage shelves in the garage. The attention to detail, combined with tasteful updates throughout, makes this property move-in ready for its new owners. Homes in this quiet, family-oriented cul-de-sac are rarely available on the market, presenting a unique opportunity to own a peaceful retreat with close proximity to parks, top-rated schools, shopping, and other local amenities. (id:50886)
Keller Williams Innovation Realty
245 First Road W
Stoney Creek, Ontario
Welcome to this beautifully renovated home, showcasing over $200,000 in high-end finishes. Every detail has been thoughtfully upgraded, featuring a modern kitchen with new appliances, stylish flooring, fresh trim, and fully updated bathrooms. The open and inviting layout is perfect for both everyday living and entertaining. Step outside to enjoy the above-ground pool, ideal for summer fun, while knowing the home’s furnace and AC (2014) and windows (2013) provide lasting peace of mind. Major renovations completed in 2023 ensure this home is truly move-in ready. The finished basement offers a spacious rec room complete with a projector screen, creating the perfect space for movie nights, games, or gatherings with family and friends. This home blends modern luxury with functional comfort—an absolute must-see! (id:50886)
RE/MAX Escarpment Realty Inc.
5 Jack Koehler Lane
Wellesley, Ontario
This stunning custom-built home combines quality craftsmanship, functional design, and modern comfort in the heart of Wellesley. The bright foyer opens to an inviting living area featuring hardwood floors, pot lights, and a beautiful coffered ceiling that adds architectural character. A cozy gas fireplace anchors the space, creating the perfect setting for relaxing or entertaining. The kitchen offers high-end stainless steel appliances, granite countertops, tall cabinets, a stylish backsplash, and a breakfast island. The adjoining dinette provides a walkout to the covered deck, creating a seamless indoor-outdoor flow. The main floor includes two spacious bedrooms and two full bathrooms. The private primary suite features a walk-in closet and a luxurious 5-piece ensuite with a glass shower, double sinks, and a deep soaker tub. A second walkout from the primary bedroom leads to the covered deck—an ideal spot to enjoy your morning coffee or unwind in the evening. The lower level offers two additional bedrooms, a full bathroom, and a large recreation room—perfect for family gatherings, hobbies, or guests. The fully fenced, pool-sized backyard provides plenty of space for kids, pets, or future outdoor projects. Located in the charming town of Wellesley, this home offers both peace and convenience. Nearby amenities include grocery stores, pharmacies, soccer fields, a community center, skating rinks, playgrounds, splash pad, tobogganing, and ponds—making it an ideal choice for families of all sizes. (id:50886)
Keller Williams Innovation Realty
495 Grandview Road
Fort Erie, Ontario
Welcome to this charming 1.5-storey home offering endless potential! Featuring 3 spacious bedrooms and 1 full bathroom, this property is perfect for first-time buyers, investors, or those looking to add their personal touch. The home sits on a large, private lot providing ample space for future expansion, gardening, or outdoor entertaining. Inside, you’ll find a functional layout with bright principal rooms and a cozy feel throughout. Conveniently located close to schools, parks, shopping, and transit. A great opportunity to create your dream home or an excellent investment with room to grow! (id:50886)
RE/MAX Escarpment Realty Inc.
286 Cushman Road Unit# 42
St. Catharines, Ontario
Longing for carefree living? Check out this stylish 3 bdrm, 2 storey condo w/ attached single garage, nicely renovated with modern decor & quality finishes. Main floor features spacious LR & DR with loads of natural light. Gorgeous, updated kitchen, newer interior and exterior doors, large master w/ walk in closet. The mostly finished lower level consists of laundry area & family room/games area with grade level walk out to maintenance free, fenced rear yard. - - Nothing to do but move in ! These units permit small dog/pet + all exterior maintenance, snow removal & lawn care to done for you. (id:50886)
The Agency
Pt Lt 11 Concession 6th Road
Mattawa, Ontario
Welcome to your very own slice of Northern Ontario paradise! Nearly 20 acres of stunning mixed forest awaits, offering peace, privacy, and opportunity for adventure all in one. Located just 15 minutes from the charming town of Mattawa, this beautiful parcel is surrounded by nature yet conveniently close to everyday amenities. Whether you’re seeking a quiet retreat or an outdoor playground, the property delivers in all four seasons. Spend your summers boating, fishing, and swimming on the nearby Mattawa River, or explore the area’s endless snowmobile and snowshoe trails come winter. For downhill enthusiasts, Antoine Mountain is only a short drive away. Nature lovers will feel right at home among the abundant wildlife that roam the area; deer, moose, bears, and a variety of birds call this region home. For even more adventure, Algonquin Park’s Kiosk access point is just 20 minutes to the south, while North Bay and all its city conveniences are only 40 minutes west. With year-round road access, a driveway and culvert already in place, and hydro available at the road, this property is ready for your vision, whether that’s a private getaway, hunting retreat, or future dream home. Don’t miss this opportunity to own nearly 20 acres of unspoiled natural beauty in the heart of Ontario’s wilderness! (id:50886)
RE/MAX Escarpment Realty Inc.
489 Cannon Street E Unit# 1
Hamilton, Ontario
One-Bedroom Unit (Basement Level) Designed with style and functionality, this unit includes a custom kitchen with quartz countertops, stainless steel appliances, and open-concept living. Luxury vinyl flooring, LED lighting, and a newly finished bathroom complete the space. Enjoy a private entrance and brand-new Dual Split Unit Heating and Cooling system for year-round comfort. Perfectly located just seconds from the hospital, GO Station, Arts District, and waterfront. (id:50886)
Michael St. Jean Realty Inc.
167 Arkell Road Unit# 13
Guelph, Ontario
Open the front door, before you step inside, and let your eyes lead you straight ahead through the arched entranceway to a main living space overflowing with windows and natural light. As you step inside this home, you're welcomed by a soaring 17-foot ceiling that stretches from the main floor to the second level, a stunning architectural statement framed by extraordinary oak square pillars and beautiful hardwood stairs. Above, a modern light fixture draws your gaze upward, perfectly complementing the open, airy design. Continue through the open-concept living area, where you can easily walk out to your backyard patio perfect for BBQs, relaxing, and entertaining. At the end of the day, retreat to your primary suite with its 11-foot cathedral ceiling, striking chandelier, and three bright windows that welcome the fresh air. Cozy up on the built-in window bench and enjoy the best view in the complex, overlooking the trees. With an oversized walk-in closet, 3pc ensuite bathroom, second-level laundry, and spacious second and third bedrooms, there's room for everyone to live comfortably. The basement awaits your personal touch, complete with bathroom rough-in, oversized windows, and great ceiling height - the perfect canvas for your future plans. Located minutes from schools, parks, conservation areas, shopping, restaurants, and the renowned University of Guelph, this home blends design, convenience, and lifestyle into one exceptional address. (id:50886)
Century 21 Millennium Inc
5255 Lakeshore Road Unit# 48
Burlington, Ontario
Welcome to this beautifully renovated home in prestigious southeast Burlington, ideally situated on Lakeshore Road across from the lake. Step inside to discover a light, bright and airy open-concept design with hardwood floors throughout the main level, skylights in the dining room and patio doors that lead to a relaxing deck setting. The spacious kitchen is a chef’s delight featuring beautiful quartz counters, abundant cupboard and counter space and a dedicated coffee centre. Elegant details like crown moulding and a cozy gas fireplace (2024) add warmth and sophistication. The main floor also features a convenient laundry room and inside access from the garage, plus a man door leading from the garage to the backyard for added functionality. The home offers two bedrooms, with the second currently used as a den and a finished basement with vinyl flooring, a third bedroom and a large unfinished area ideal for storage or future expansion—complete with a rough-in for a bathroom. Enjoy worry-free living with condo fees that include snow removal for each owner’s driveway and walkway. Located close to shopping, amenities, public transit and with easy access to Oakville and Toronto, this home offers the perfect blend of comfort, convenience and lakeside charm. Don’t be TOO LATE*! *REG TM. RSA. (id:50886)
RE/MAX Escarpment Realty Inc.
266 Franklin Street N
Kitchener, Ontario
You've just found your new home here on Franklin St. This beautiful yellow brick bungalow is so welcoming even before you step through the front door. Once inside you'll be captured by the charm and character of the home's original wood floors and large bright windows. The fantastic layout gives you a big bright living room that opens into the dining area of the updated eat-in kitchen. Off to the right is a hallway that leads to 3 spacious bedrooms and 4 piece bathroom. The house has been painted a fresh, clean white which is the perfect backdrop for your own style to shine through. The basement is a blank slate with so much potential! It is clean and bright with a rough-in for a second bathroom and ready for you to finish to suit your needs. With the separate entrance there is great in-law suite potential. The sliding doors off of the kitchen lead you to a covered patio for enjoying these lovely fall evenings, combined with the big backyard it will be an entertainer's dream come summer. Situated in the desirable Stanley Park neighbourhood of Kitchener you'll find parks, trails, schools, shopping and everything you need close by. This home is perfect whether you're ready to downsize, buying your first home, looking to move your family to a great neighbourhood or as an income helper. Pack your bags and get ready to fall in love with 266 Franklin St. N. (id:50886)
Royal LePage Crown Realty Services Inc. - Brokerage 2
895 Maple Avenue Unit# 132
Burlington, Ontario
Welcome to 132-895 Maple Ave. Come and view for yourself this Rare stunning end unit, located in the very desirable Maple neighbourhood in Burlington. This 3 level townhouse is located across from Mapleview Mall & offers approximately 1400 ft.2 of living space. It starts with a cozy, finished family room with honey coloured flooring, 3-piece bathroom, work from home hair salon with sink and chair / or makes for a perfect home office area. The main level features a spacious living room, dining room area with gas fireplace, honey high end laminate floors and 2 large windows that allow for sunshine galore. Lovely kitchen has soft close cabinets & drawers as well as a pantry for extra storage. Walkout from kitchen to a private landscaped fully fenced backyard and BBQ. Enjoy this tranquil space for reading or entertaining in the warmer months. The upper level features a skylight with 2 bedrooms and a 4 piece bathroom. The condo board has replaced windows, front door, garage door, walkway and driveway. This end unit has a new Electrical panel, Furnace and AC. Enjoy a short walk to downtown Burlington, Spencer Smith Park, Lake Ontario, restaurants, cafes, Mapleview Mall shops and transit. Whether you're looking for a vibrant urban lifestyle or peaceful green surroundings this home has both. Close to the highway and access to GO trains or a walk to the grocery store, this location has it all. This beautiful desired end unit won't last long! (id:50886)
RE/MAX Escarpment Realty Inc.
42 Second Avenue N
Sudbury, Ontario
Welcome to 42 Second Avenue North. This well-maintained five-bedroom home presents a variety of opportunities, whether you are searching for your first home, planning to downsize, or seeking an investment property. Ideally located at the corner of Second Avenue North and Rudolph Street, this home offers unmatched convenience with proximity to parks, shopping, dining, and recreational facilities. The home has been freshly painted in soft, inviting colours and features new lighting, making it move-in ready. Upon entering, you are greeted by a spacious entrance leading into an updated kitchen. The living room, located just a few steps away, showcases beautiful hardwood flooring, providing a warm and welcoming space for relaxation and entertaining. The upper floor includes three generously sized bedrooms and an updated bathroom, offering ample space for family living. The lower level of the home features a large family room, which serves as the perfect spot to unwind and spend quality time with loved ones after a long day. This level also includes two additional bedrooms and an unfinished room that could easily be transformed into a second bathroom, adding further value and versatility to the property. Central air conditioning ensures comfort throughout the year, even during the hottest summer days. The home boasts plenty of storage options, with a spacious shed and a garage to accommodate all your needs. An interlock driveway on Rudolph Street leads to a large, newer deck, ideal for relaxing outdoors. With driveways accessible from both Second Avenue and Rudolph Street, there is no shortage of parking space, making it convenient for both family members and visiting guests. This home exudes pride of ownership, reflected in its upkeep and thoughtful updates. Offering both comfort and convenience, this property is ready to welcome new owners. Don’t miss your chance to make this incredible home yours—schedule a viewing today! (id:50886)
RE/MAX Crown Realty (1989) Inc.
869 Lasalle Unit# 216
Sudbury, Ontario
Beautiful updated 2 storey condo in heart of New Sudbury. This bright, freshly painted 2 bedroom, 1 bath home is move in ready and perfectly located just steps away from shopping, restaurants, schools, college and all amenities you would ever need. Inside you will find fresh paint, brand-new carpeting and a functional layout ideal for first time buyers, downsizers, or investors. The kitchen comes fully equipped with stainless steel appliances, fridge, stove, dishwasher and microwave rangehood - along with the convenience of in-suite stackable laundry pair. With its low maintenance lifestyle, central location, and strong rental potential, this condo offers the perfect opportunity for the savvy investor or anyone looking to enjoy the ease of condo living! (id:50886)
Coldwell Banker - Charles Marsh Real Estate
2151 Madison Avenue
Sudbury, Ontario
Opportunity and location meet right here at 2151 Madison Avenue — a home with all the right ingredients for your next move or investment. Set in one of New Sudbury’s most sought-after neighbourhoods, this 3-bedroom, 1-bathroom property is perfectly positioned near Cambrian College, Collège Boréal, shopping, restaurants, and entertainment — offering the ideal blend of comfort, convenience, and potential. Inside, you’ll find a functional layout that’s ready for your vision. The bright living spaces and well-proportioned rooms create a great foundation to design around, while the dedicated side entrance provides direct access to the lower level, opening up future possibilities for extended family living or income potential. The unfinished basement offers loads of flexibility — finish it as additional living space, a recreation room, or take advantage of the configuration to investigate the potential of having a legal secondary unit. Whether you’re a first-time buyer eager to put your own touch on a great home, or a savvy investor looking for your next opportunity in a high-demand rental area of Greater Sudbury, this one checks every box. Don’t wait to make it yours — book your private showing today and see the potential waiting for you at 2151 Madison Avenue. (id:50886)
Sutton-Benchmark Realty Inc.
180 George Street Unit# Ph208
Ottawa, Ontario
Welcome to the pinnacle of refined living in Canada’s capital. This brand-new, never-before-lived-in 1-bedroom, 1-bathroom Penthouse in the highly anticipated Claridge Royale is an exceptionally rare offering that blends luxury, sophistication, and exclusivity. Boasting top-tier upgrades throughout, the unit features the finest Italian tile, a custom-designed imported Italian kitchen with built-in appliances, a hidden panel-ready dishwasher, and a hidden panel-ready Bertazzoni refrigerator with an ice and water dispenser plumbed directly from a Culligan-maintained reverse osmosis system. The expansive private balcony soars over the ByWard Market from the 26th floor, offering breathtaking panoramic views of the city skyline. The spa-inspired bathroom is finished to the highest standards with the same Italian tile from floor to ceiling, catering to the most discerning tenants who expect nothing but the best. This penthouse also comes equipped with all furnishings, electronic blinds, a washer, dryer, storage locker, and a premium parking space featuring a very rare EV charger, providing convenience for electric vehicle owners. The unit was architecturally designed both before and after delivery to ensure that all electrical components, furnishings, and interior design details maximize convenience, comfort, and the most efficient layout possible. The Claridge Royale boasts the best location, offering direct access to the Metro grocery store without leaving the building, as well as a fitness centre, indoor pool, luxurious lobby, party room, movie theatre, rooftop, and much more. Just steps away from Ottawa’s best restaurants, boutique shops, and entertainment, this residence provides an unparalleled lifestyle. This is an exceptional opportunity to be the first person to live in Ottawa’s most prestigious new address — in one of the most beautiful Penthouses in Canada’s capital. Contact us today to schedule a private viewing. (id:50886)
RE/MAX Sudbury Inc.
323 Hardy Ave
Wawa, Ontario
Welcome to this beautifully renovated and income-generating property located in the Mission, just 10 minutes from Wawa, Ontario. This unique home features a spacious 1,900 sq. ft. upper-level personal residence with two bedrooms and modern upgrades. 10ft ceiling allowing natural light to flow throughout. The lower level is currently operating as a successful Airbnb, offering five guest bedrooms, a cozy living room, and a convenient kitchenette—perfect for short-term rental income or hosting extended family and friends. The property backs onto the ATV/snowmobile D trail and overlooks the scenic Wawa Ravine, making it an ideal destination for outdoor enthusiasts. It is wheelchair accessible and includes access to a massive 1,600 sq. ft. studio hall, perfect for events, workshops, or further rental potential. With plenty of parking and numerous upgrades—steel roof (2020), windows, doors, (2021), a new septic system (2021), and a propane furnace (2025)—this turn-key opportunity is ready for its next chapter. Whether you’re looking for a comfortable home with added income or a unique tourism-based investment, this versatile property has it all. (id:50886)
Exit Realty True North
122 Conservancy Drive Unit# 0006
Barrhaven, Ontario
AVAILABLE MAY 1 — NOW PRE-LEASING BRAND-NEW 2-BEDROOM TOWNHOMES IN BARRHAVEN! Be the first to live in these stunning, brand-new Havenwood Townhomes located in Barrhaven’s newest community at 122 Conservancy Drive. Please note: construction is still underway and move-ins begin May 1 — early occupancy is not available. These Lower Residence Corner and Middle Units feature modern architecture, open-concept living, and high-end finishes across two thoughtfully designed levels. Each 947 sq. ft. home offers 2 bedrooms, 1.5 bathrooms, and 1 parking space, with bright, spacious layouts that bring in natural light through large front and rear windows. The kitchens are equipped with stainless steel appliances including fridge, stove, dishwasher, washer, and dryer. Enjoy luxury vinyl plank flooring, elegant tile work, and designer lighting throughout. Water and one parking space are included; tenants are responsible for hydro, gas, and internet. Conveniently located near schools, parks, shopping, and public transit, this new community combines modern comfort with the natural beauty of Barrhaven’s growing south end. Professionally managed with dedicated tenant support, these homes offer the perfect balance of style and simplicity. To apply or learn more, please visit the Realtor.ca listing and click “More Info” to complete your pre-screening and access floorplans, renderings, and full project details. (id:50886)
Listit.realty Brokerage Inc
434 Lee Avenue Unit# A
Waterloo, Ontario
Welcome to this well-maintained 4+1 bedroom, 2-bath home featuring a legal one-bedroom accessory apartment—ideal for extended family, extra space, or as a great income opportunity. The finished basement offers a separate entrance, and the home features a full kitchen upstairs with a secondary kitchen in the basement. Enjoy updated bathrooms, a fully fenced yard with a storage shed, and ample parking for three vehicles. Key updates provide peace of mind: roof (2018, 50-year shingles), furnace (2013), humidifier (2020), and central air (2021). The home includes copper wiring and has passed multiple ESA inspections. Conveniently located in East Waterloo near Bus Route 31 Columbia, with quick highway access and close proximity to schools, Conestoga Mall, restaurants, grocery stores, scenic trails, playgrounds, and so much more. Vacant and move-in ready — book your private showing today! (id:50886)
Red And White Realty Inc.
646 Alder Street W
Haldimand, Ontario
Nestled in a quiet, established Dunnville neighbourhood, this solid brick 2-storey home offers timeless charm on an exceptionally deep lot. The main level features a bright living room, separate dining room, spacious kitchen with a view of the yard and a convenient powder room. Upstairs you'll find three comfortable bedrooms and a full bath. The partially finished basement adds bonus space plus a workshop. With an attached garage, mature trees, and endless potential to update or expand, this property is a rare opportunity on a beautiful oversized lot. (id:50886)
RE/MAX Escarpment Realty Inc.
308 Deerfoot Trail
Waterloo, Ontario
A rare opportunity in prestigious Carriage Crossing! This spectacular custom-built executive bungaloft is one of few in the neighbourhood, offering the perfect blend of main-floor convenience & two-storey design. With 4+1 bedrooms, 4 bathrooms & over 4,300 square feet of finished living space, this home is filled with thoughtful upgrades & timeless finishes throughout. A welcoming main entry with soaring ceilings opens to an elegant open-concept layout. The chef’s kitchen features granite countertops, a breakfast bar, pantry, backsplash & five high-end stainless steel appliances. The kitchen flows into a formal dining room with a double tray ceiling, & seamlessly into a grand great room with vaulted ceilings, a stone-cast gas fireplace & direct access to the covered porch & patio. The luxurious main-floor primary suite offers a tray ceiling, walk-in closet, private access to the backyard & patio, & a spa-inspired 5-piece ensuite with granite counters, heated floors, tiled glass shower & jacuzzi tub. A second main-floor bedroom/home office includes a tray ceiling & custom built-ins. A mudroom & 2-piece bath completes this level. The upper loft features two spacious bedrooms, a 4-piece bathroom & a lounge area. Designer lighting, pot lights, hardwood flooring & porcelain tile, fresh paint, new carpet & updated finishes are showcased throughout. The fully finished basement expands the living space with a large recreation room featuring a gas fireplace with ledgestone surround, a wet bar, games area, fifth bedroom, 4-piece bath, exercise area, full laundry room & abundant storage-potential for in-law/multi-gen living. Outside, the professionally landscaped grounds offer an aggregate driveway, fenced yard, covered porch, large patio, mature trees & perennial gardens. Walk to RIM Park, Grey Silo Golf Club, scenic trails & top-rated schools. Just minutes to universities, workplaces, markets, shopping & convenient HWY access. This is an exceptional home not to be missed. (id:50886)
RE/MAX Twin City Realty Inc.
135 St George Street
Welland, Ontario
BONUS. New C/A and FURNACE installed October 2025 Welcome to 135 St. George, a charming bungalow that offers an exceptional lifestyle. This beautifully updated 2-bedroom, 2-bathroom home is move-in ready, making it an ideal choice for first-time homebuyers, retirees, or savvy investors. Nestled in a desirable neighborhood, you'll be close to excellent schools and have effortless access to major transportation routes. For outdoor enthusiasts, the Welland Recreational Canal is practically at your doorstep, inviting you to enjoy paddleboarding, leisurely walks with your dog, or a refreshing swim on a warm day. This home has been updated to ensure peace of mind for years to come. Key upgrades include a durable 50-year roof installed in 2024, energy-efficient newer windows, and stylish new flooring. The interior has been freshly painted, creating a bright and welcoming atmosphere. The newly completed basement bathroom adds significant value and convenience. This property is more than just a house; it's a place to call home. (id:50886)
The Agency
160 Woodburn Road
Hamilton, Ontario
Country charm meets city convenience! Located just minutes from Stoney Creek Mountain, this property offers a quiet rural setting with quick access to shopping, schools, parks, Walmart, and the Power Centre. This 4-level side split features 4 bedrooms, 1.5 bathrooms, a bright and spacious living room, home office, main level laundry, and an eat-in kitchen with walk-out to a large deck—ideal for family gatherings or entertaining. The lower level provides additional space with plenty of potential to customize as a family room, gym, or hobby area, along with ample storage. Outdoors, enjoy a private backyard with no rear neighbours, farmland views, and plenty of room for kids and pets to run and play. This property is ready for your vision—whether renovating, building new, or exploring the possibility of multiple units or a secondary dwelling. A rare opportunity with endless potential for families, builders, or savvy investors alike! (id:50886)
Coldwell Banker Community Professionals
78 Allen Street E
Waterloo, Ontario
Welcome home to 78 Allen St E, a 3 bedroom, 2 bathroom charmer nestled in the heart of the historic Mary Allen Cultural Heritage landscape. This residence exudes charm and character that only a century home can offer, showcasing architectural beauty that tells a story of its own. As you enter, you’ll be greeted by a gorgeous sunroom that overlooks the serene Mary Allen Park, providing a perfect spot to relax and enjoy the view. The home features three spacious bedrooms and two bathrooms, making it ideal for families. The large master bedroom offers a peaceful retreat, while the landscaped gardens bursting with perennials and new deck create an inviting outdoor space for entertaining or unwinding. With parking for three vehicles and convenient garage access, this home combines practicality with elegance. This home also boasts a metal roof, some newer windows and plenty of basement storage The tree-lined streets of the Mary Allen neighbourhood foster a strong sense of community managed by the neighbourhood association. Education is at your doorstep, with a top-notch school such as Elizabeth Ziegler Elementary just a short distance away. The cherished Mary Allen Park, located directly across the street, serves as your playground—perfect for getting active, meeting friends, or enjoying quality time with your dog. Experience urban convenience with easy access to uptown Waterloo, where you’ll find a vibrant array of restaurants, coffee shops, and local events. Food enthusiasts will appreciate the proximity to Vincenzo's and other culinary delights. For those who enjoy outdoor activities, Spur Line Trail offers a pedestrian and cycling path ideal for leisurely strolls or invigorating bike rides. With highway access and the LRT stop only steps away, commuting and exploring the region has never been easier. This home is not just a place to live; it’s a lifestyle enriched by history and community. Don’t miss your chance to own a piece of this charming neighbourhood! (id:50886)
Trilliumwest Real Estate Brokerage
315 Westheights Drive
Kitchener, Ontario
Welcome to this spacious 4-bedroom, 3-bathroom side split in the highly sought-after Forest Heights neighbourhood. Filled with potential, imagine your family living here. Boasting over 2,000 sq. ft. of living space, this home offers plenty of space for everyone. You will be sure to fall in love with the primary bedroom that includes a private ensuite and walk-in closet. The main floor features laundry for added convenience, anopen-concept kitchen with a new stove and dishwasher, and seamless flow between living and dining areas. Big, bright windows provide lots of natural light. Outside, you’ll love the privacy of having no neighbours and lots of greenery behind you, plus a double car garage and driveway parking. Forest Heights is known for its family-friendly atmosphere, excellent schools, parks, and easy access to shopping, highways, and trails. Central Air just replaced just a few weeks ago. This home has been loved by the current owners for more than 40 years. Don't miss out! (id:50886)
RE/MAX Twin City Realty Inc.
151 Patterson Road
Hamilton, Ontario
Your own private rural sanctuary awaits in one of Dundas' most picturesque settings! Set on just over 2.5 acres of gorgeous, gently rolling landscape, this remarkable property offers an exceptional blend of country charm and urban convenience. Backing onto protected conservation lands with 2 meandering streams, the property offers endless opportunities to explore and connect with nature, all within minutes of Dundas, Burlington, Waterdown, and natural gems like Cootes Paradise, Bruce trail and the Royal Botanical Gardens. The spacious 4-bedroom, 2-bathroom home offers approximately 2,300 square feet of finished living space spread over two floors and awaits your creative vision to bring it to its full potential. Whether you're looking to renovate, rebuild or simply refresh, the idyllic setting makes for an exceptional backdrop to work with. The spacious unfinished basement with seperate walkout, offers high ceilings and great potential as additional living space for an in-law suite. rec room, or let your imagination run wild. Outdoors, you'll find a generously sized concrete block garage, ideal for workshop or additional storage, and a small barn perfect for hobby farming. Enjoy easy access to major highways and the Aldershot GO Station, just an 8-minute drive away, making commuting a breeze while you retreat to your peaceful, country-like haven at day's end. Discover the unique lifestyle that 151 Patterson Road offers - where natural beauty, privacy, and proximity come together in perfect harmony. Conservation land tax reduction. Lot measurements 143.14 ft x 189.46 ft x 310.45 ft x 320.94 ft x 402.96 ft. RSA and sqft are approximate. (id:50886)
Judy Marsales Real Estate Ltd.
230 Broadway Avenue
Hamilton, Ontario
Exceptional investment opportunity steps from McMaster University! Fully redeveloped 8-bedroom, 3-bath detached student rental on a deep 40 X 120 ft lot. Spacious layout with additional two basement bedrooms, kitchenette, and bath with separate back door entrance. Updated throughout and designed for student living. Redeveloped in 2011. Prime West Hamilton location within walking distance to campus, transit, and amenities. Strong income potential - ideal turnkey addition to any portfolio. (id:50886)
Sutton Group Innovative Realty Inc.
470 Elizabeth Street E
Listowel, Ontario
A prime investment opportunity with this exceptional 8-unit apartment building located in the heart of Listowel. Situated across the street from Listowel Memorial Park and just down the road from the hospital, this property offers unparalleled accessibility and lifestyle benefits. Each well maintained 2-bedroom units provides a welcoming retreat for tenants, consisting of mostly senior tenants with rarely any vacancies. Additionally, tenants benefit from in building coin laundry facilities. you're an astute investor seeking a lucrative addition to your portfolio, this property presents an enticing opportunity to capitalize on Listowel's thriving real estate market. (id:50886)
Red And White Realty Inc.

