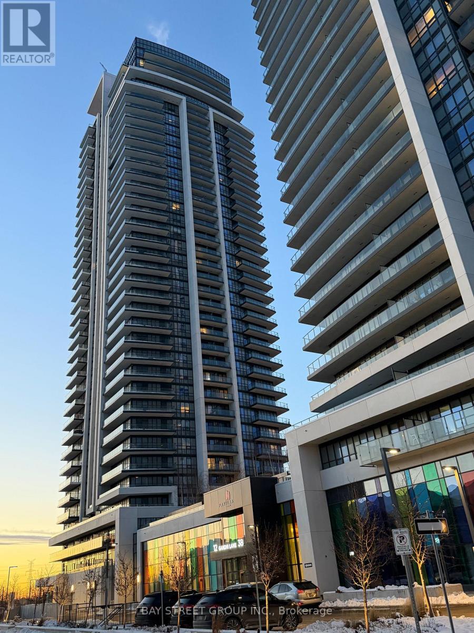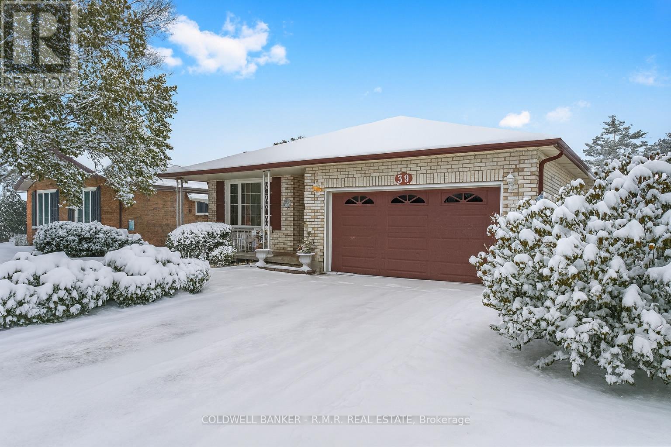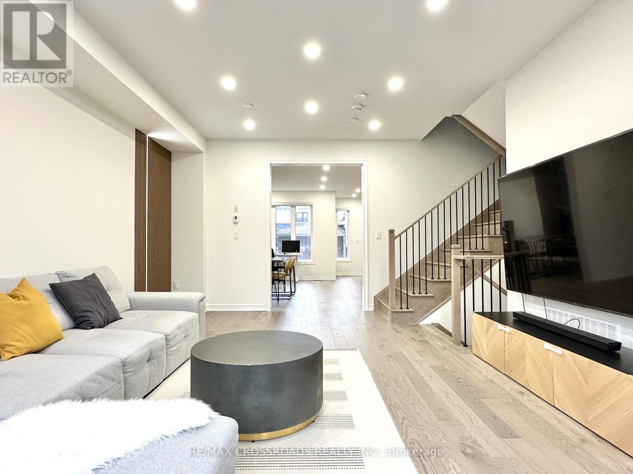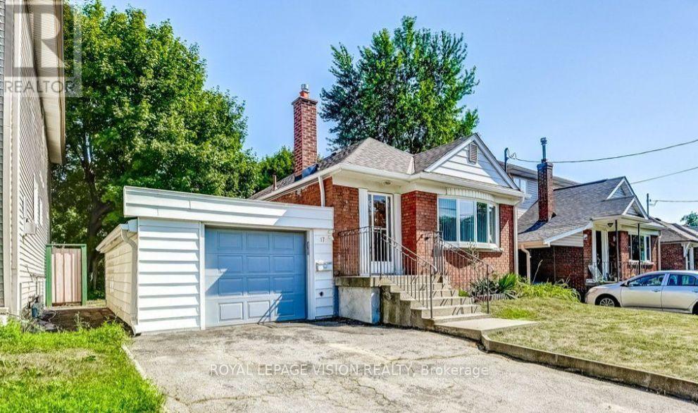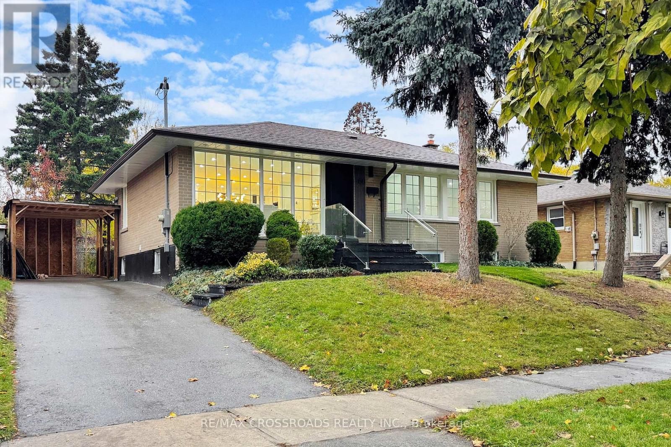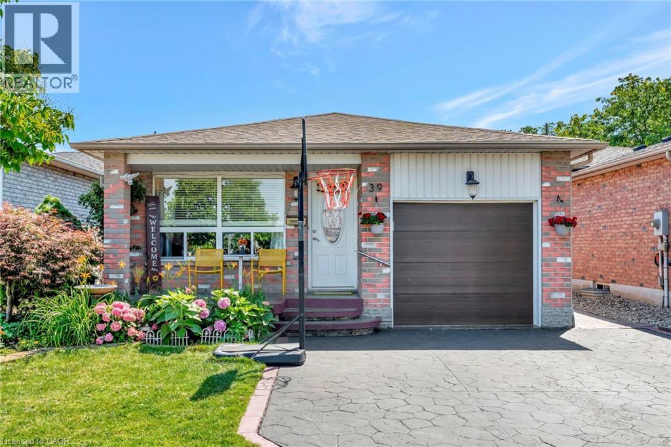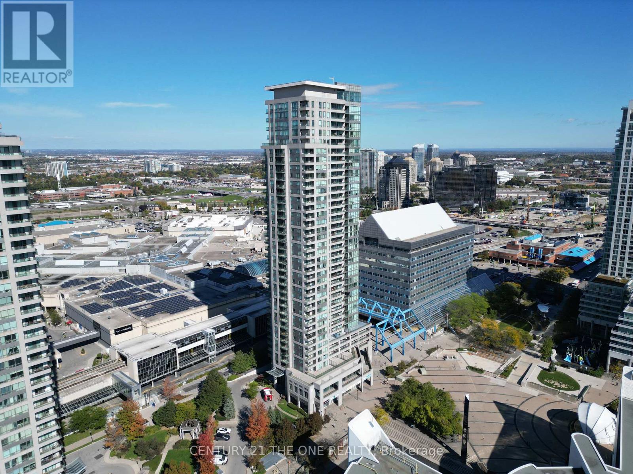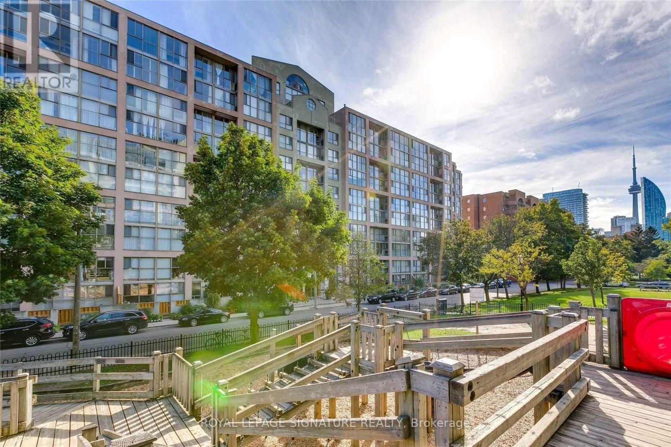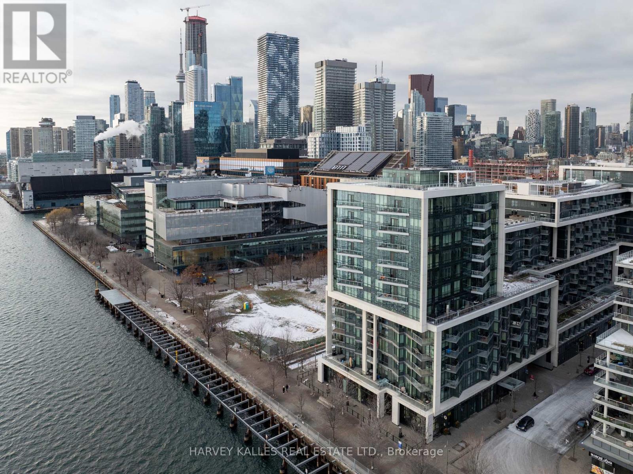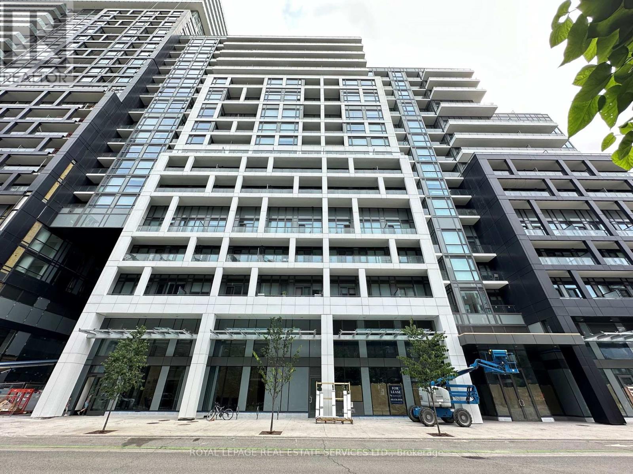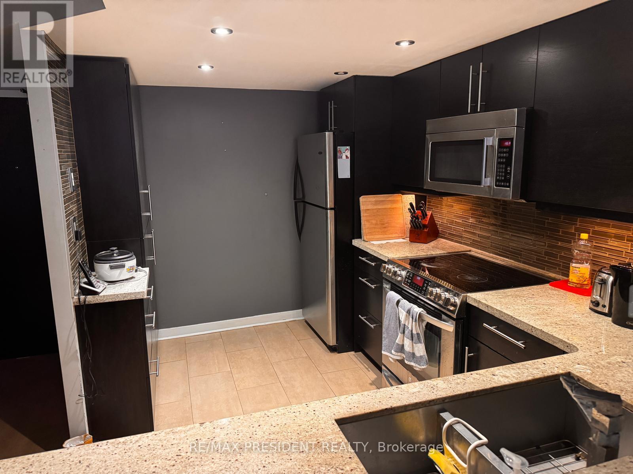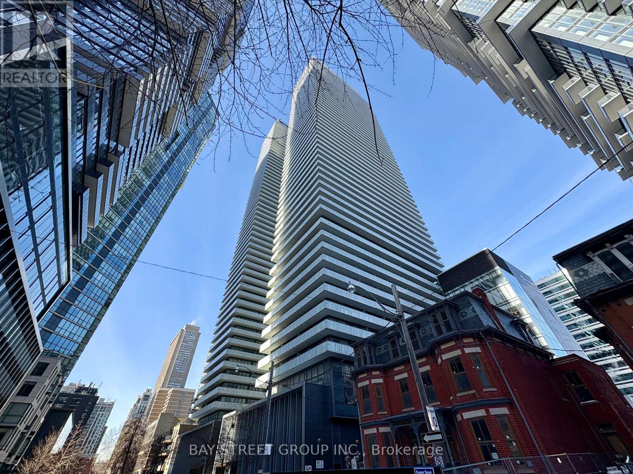1915 - 12 Gandhi Lane
Markham, Ontario
Welcome to this modern and spacious 1+den suite in the highly sought-after Pavilia Towers by Times Group. Ideally situated along Highway 7, this impressive unit offers 648 sq. ft. of thoughtfully designed living space with an unobstructed north-facing view that fills the home with natural light all day long. The open-concept layout creates a smooth flow between the kitchen, dining, and living areas.Residents enjoy world-class amenities, including a 24-hour concierge, indoor infinity pool, fitness centre, party room, yoga studio, visitor parking, and more. Commuting is effortless with convenient access to YRT, Viva transit, and Highways 404 and 407. This location is the perfect blend of comfort, convenience, and connectivity in Markham's vibrant community. (id:50886)
Bay Street Group Inc.
39 Ewen Drive
Uxbridge, Ontario
Welcome to 39 Ewen Drive in the heart of Uxbridge! This popular Testa Tammy bungalow sits on a tranquil cul-de-sac, offering a low-traffic location with easy access to everything you need. With 3 bedrooms and 2 bathrooms, this well-maintained home offers a thoughtful layout and inviting spaces. The main level boasts a spacious living room, a formal dining room, and a cozy family room with hardwood floors and a fireplace perfect for everyday living and entertaining. The bright eat-in kitchen walks out to a deck and patio, ideal for outdoor dining and backyard fun. You'll find two generous bedrooms on the main level, with a third bedroom on the finished lower level, providing flexibility for guests, a home office, or teen retreat. This home also features a fully fenced 55 x 110 ft lot with two gates, an attached garage with interior access, and is equipped with a WiFi-enabled Generac whole-home backup generator for peace of mind. Enjoy the comfort of forced air heating, central air, and central vac. Nature enthusiasts and families will love being steps from the Ewen Trail, which connects to Elgin Park and the Trans Canada Trail perfect for morning walks or weekend bike rides. Plus, you're just a short stroll to downtown Uxbridge, schools, parks, shopping, and more. Roof replaced in 2019. This home checks all the boxes location, layout, lifestyle. Dont miss the opportunity to make 39 Ewen Drive your next address! (id:50886)
Coldwell Banker - R.m.r. Real Estate
493 Twin Streams Road
Whitby, Ontario
Modern 4-Bedroom Freehold Townhome in Prime Whitby Location! 2135sqft Plus 800 Sqft Finished Basement gives you around 3000 sqft living space. This stunning 1-year-old freehold townhome nestled in one of Whitby's most sought-after communities. Boasting 5 spacious bedrooms and 4 beautifully appointed bathrooms, this home is perfect for growing families or professionals seeking comfort and convenience. Step inside to discover a bright, open-concept layout with modern finishes throughout. $$$ of upgrades from builder and the owner, 5inch wide hardwood flooring/Smoothed Ceiling with resilient channels Thru-out / 9ft ceiling main with 8ft upgraded 5 panel doors / extended kitchen cabinets and customized coffee bar/ Upgraded 10ft tray ceiling in primary bedroom/ Upgraded frameless shower room/ Finished basement with 3PC bath and spacious Bedroom/Water softener and water filter included! Enjoy the practicality of a double car garage and the peace of mind that comes with a newer home. Perfectly situated just minutes from Hwy 412, and close to Transit, big box stores, top-rated schools, parks, and popular restaurants, this home offers the best of suburban living with urban convenience. Don't miss this opportunity to own a beautiful, move-in-ready home in a growing family-friendly neighbourhood! (id:50886)
RE/MAX Crossroads Realty Inc.
Main Floor - 17 Dyson Boulevard
Toronto, Ontario
Welcome to this beautifully maintained 2-bedroom bungalow on the main floor in the heart of Wexford-Maryvale. This bright and spacious home offers original hardwood floors, nice big kitchen with full-size appliances, 2 sinks and wide dining area, a 4-piece bathroom and shared access to the backyard and laundry area. Quiet Family-Oriented Neighborhood, close to multiple TTC stops (less than 2 min walk), schools, DVP, shopping (Walmart, Costco, No frills, etc.) (id:50886)
Royal LePage Vision Realty
60 Droxford Avenue
Toronto, Ontario
RARELY OFFERED - Beautiful Bungalow with LEGAL Income-Generating Basement Apartment on a Premium Lot in High-Demand Wexford-Maryvale!This well-maintained home features an open concept main floor with hardwood flooring, pot lights, a bright bay-window family room, large dining area, powder room, and separate main-floor laundry.The legal basement apartment truly stands out - offering 4 spacious bedrooms, 3 full 4-pc washrooms, and separate basement laundry - ideal for rental income or multi-generational living.Upgraded 200 AMP Service (ESA Approved), modern panel wall, and carport for added convenience. Excellent location - steps to TTC, top-rated schools, parks, shopping and all major amenities. Quick access to major highways.Pride of Ownership!Recent updates: Roof (2017), C/A (2013), Rental Furnace (2024), Windows .A must-see property in a prime location!Perfect for both investors and end users. (id:50886)
RE/MAX Crossroads Realty Inc.
39 Marilyn Court
Hamilton, Ontario
Pride of ownership shines in this beautifully maintained 4-level backsplit, ideally located near The Linc, schools, shopping, and all major amenities. A private double-wide patterned concrete driveway offers parking for 4 vehicles. Inside, the main level features a bright, open-concept living and dining area with a thoughtfully designed kitchen, ceramic tile flooring, and convenient side-door access. Upstairs, you'll find three generous bedrooms and a 4pc bath. The lower level includes a spacious family room, a bedroom, and a 3pc bath, ideal for guests or multigenerational living. The partially finished basement offers excellent storage or room to expand. Now for the showstopper: the backyard. Staycation-ready and full of charm, this outdoor oasis is fully fenced and surrounded by mature grapevines, berry bushes, and manicured garden beds. Relax to the sounds of a koi pond waterfall, enjoy dinner under the custom pergola, or retreat to the handcrafted workshop currently used as an art studio. Stone walkways, a built-in outdoor BBQ, and bonus side-yard storage complete the package. This is more than a home; it's a lifestyle. A rare find blending peaceful outdoor living with urban convenience. (id:50886)
RE/MAX Escarpment Realty Inc.
1204 - 60 Brian Harrison Way
Toronto, Ontario
Welcome Students and Newcomers! Bright and spacious corner unit offering 794 sq.ft. of comfortable living space. Features a large living and dining area with a functional split-bedroom layout and unobstructed views. Partially furnished for your convenience. Enjoy a full range of amenities including an indoor pool, fitness centre, table tennis room, library, virtual golf, party room, card room, billiard room, theatre, guest suites, and 24-hour concierge service. Unbeatable location with direct access to Scarborough Town Centre, public transit, and GO Bus Station. Only a 5-minute drive to Hwy 401 and one direct bus to the University of Toronto Scarborough Campus. Steps to Toronto Public Library, parks, Walmart, cinema, food court, and restaurants. One parking and one locker included. Dont miss this opportunity to live in the heart of Scarborough with ultimate convenience and vibrant city lifestyle! (id:50886)
Century 21 The One Realty
302 - 65 Scadding Avenue
Toronto, Ontario
Extremely Lrg, Spacious,And Bright Southwest facing Corner Unit In The Highly Sought After "St Lawrence On The Park". Floor To Ceiling Windows, Newly Renovated Kitchen And Powder Room. Building Situated In A Prime Location, Easily Accessible To Transit, Highways, All Amenities,And Both St Lawrence Market,And The Distillery. Area Surrounded By Green Space, And Building Has An Amazing Community Feel. Ideal For Professional Single Or Couple (id:50886)
Royal LePage Signature Realty
926 - 55 Merchants' Wharf
Toronto, Ontario
Welcome to 55 Merchants' Wharf, an exceptional waterfront residence where sophisticated design, bespoke finishes, and sweeping lake and city views define elevated downtown living. Thoughtfully curated throughout, this home offers a seamless blend of modern elegance and timeless craftsmanship.The expansive open-concept living space is anchored by a dramatic custom wood-slat feature wall with integrated ambient lighting and a sleek wall-mounted TV, creating an architectural focal point ideal for both refined entertaining and everyday living. Floor-to-ceiling windows bathe the interior in natural light and frame tranquil water views, while neutral tones, clean lines, and premium finishes create a calm, upscale atmosphere that flows effortlessly into the chef-inspired kitchen featuring a dramatic waterfall island, integrated appliances, bespoke cabinetry and striking architectural details that blend warmth with modern sophistication. The dining area is perfectly positioned beside expansive windows, offering an ever-changing urban and waterfront backdrop for memorable meals and gatherings.he primary bedroom is a serene, hotel-inspired retreat with floor-to-ceiling windows, wide-plank hardwood flooring, designer lighting and detailing. The spa-like ensuite offers a freestanding soaker tub, glass-enclosed rainfall shower, double vanity with stone countertops, and elegant wood and marble finishes.A generously sized second bedroom provides flexibility as a guest suite or executive home office complemented by a private ensuite with sleek modern finishes. Step onto the private balcony and enjoy unobstructed views of Lake Ontario-perfect for morning coffee or sunset relaxation. Ideally located steps from the waterfront boardwalk and minutes from the Financial District, St. Lawrence Market, and Toronto's premier dining and cultural destinations, this residence delivers a rare opportunity for luxury waterfront living in one of the city's most sought-after addresses. (id:50886)
Harvey Kalles Real Estate Ltd.
558 - 121 Lower Sherbourne Street
Toronto, Ontario
Welcome to Time & Space by Pemberton! Prime location at Front St E & Sherbourne, near Distillery District, TTC, St Lawrence Market, and Waterfront. Amenities include a pool, rooftop cabanas, BBQ area, games room, gym, yoga studio, party room, and more. Functional 2 bedroom, 2 bath with large balcony, west exposure. One Locker included. (id:50886)
Royal LePage Real Estate Services Ltd.
216 - 60 Homewood Avenue
Toronto, Ontario
Rarely Offered Bright & Spacious 1 Bedroom + Spacious Den (Could Act As A Second Bedroom) with Parking & Locker. Complete With A Balcony In The L'esprit Residences. Extraordinarily Functional Layout Complete With A Modern Kitchen & Bathroom. The Building Is Very Well-Maintained With Exceptional Amenities Including A Gym, Indoor Pool, Sauna, Jacuzzi, Visitor Parking, Tennis Court, Squash & Basketball Courts! Steps To Ttc, Allen Gardens, Schools, Grocery, Shopping & More. Must See! (id:50886)
RE/MAX President Realty
3908 - 50 Charles Street E
Toronto, Ontario
Luxurious Casa 3 High Level Unit With Open Balcony. Bright And Spacious Open Concept Suite. Excellent Location, Close To Yonge/Bloor Subway Station, U Of T, Restaurant, Shopping, And Much More. (id:50886)
Bay Street Group Inc.

