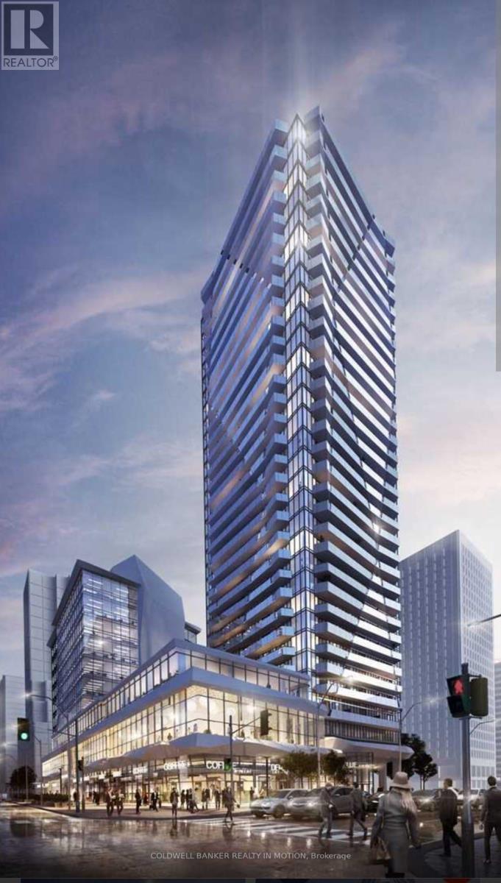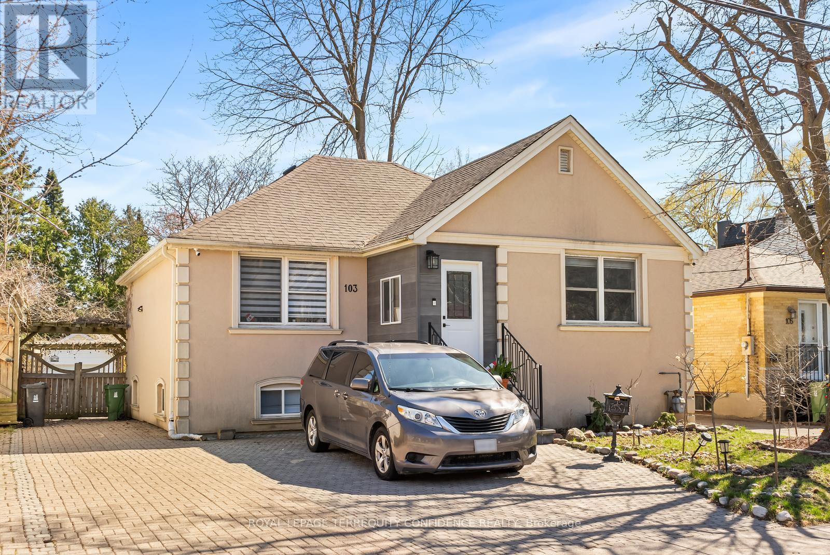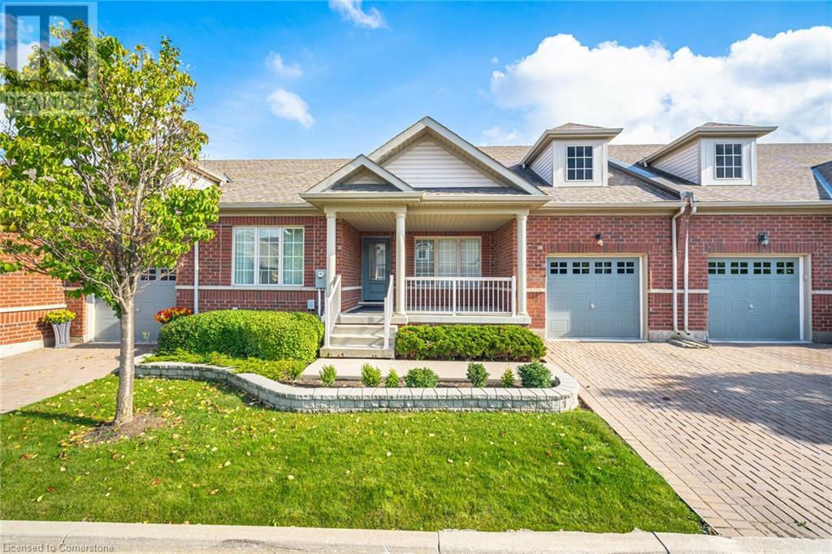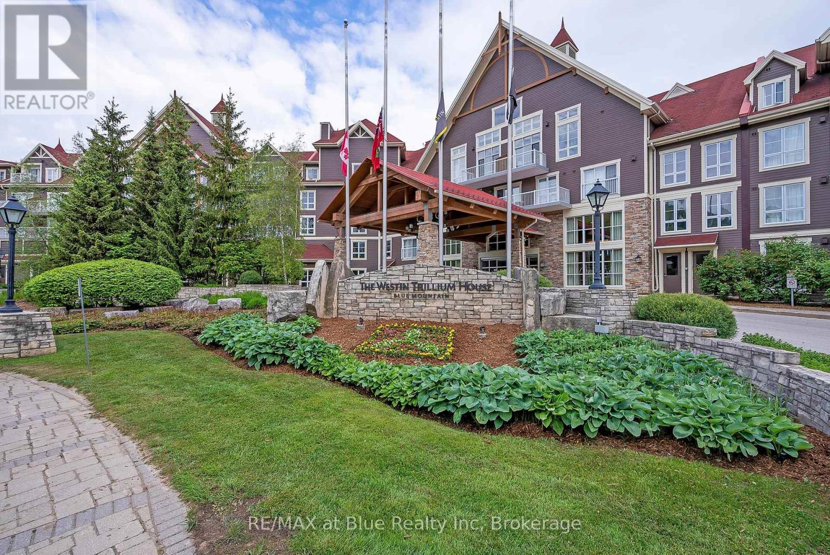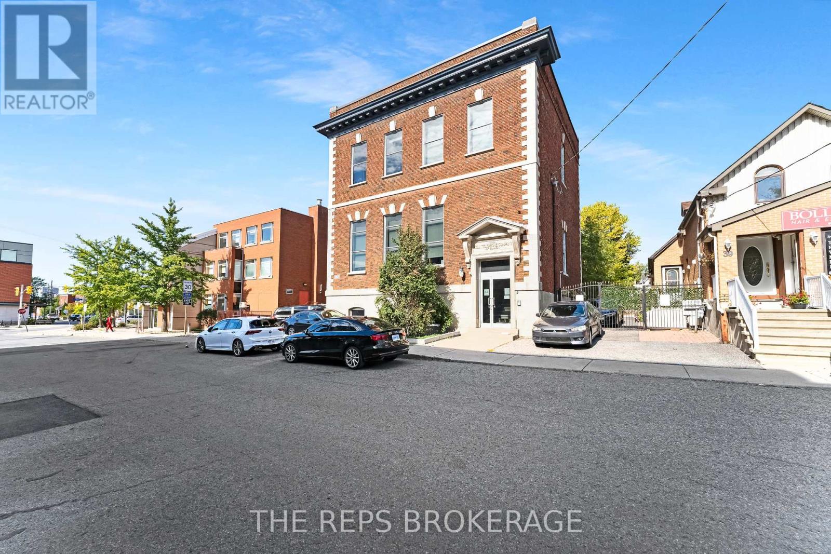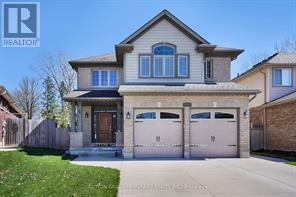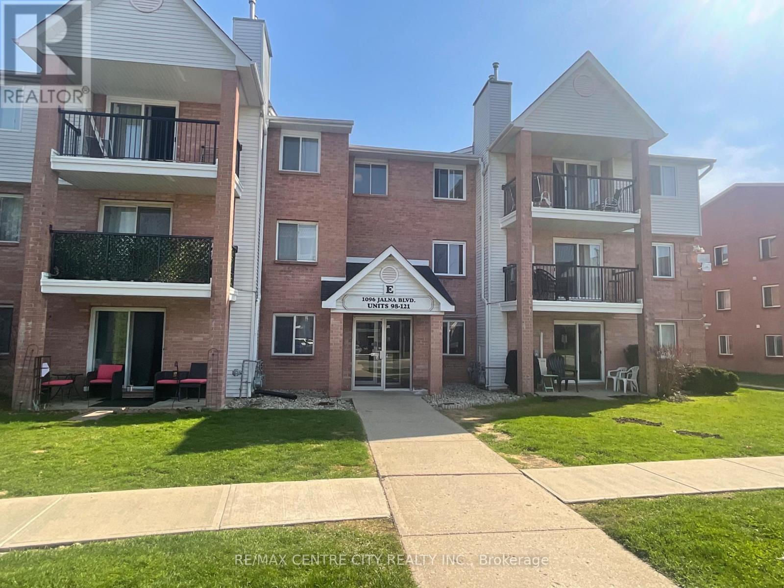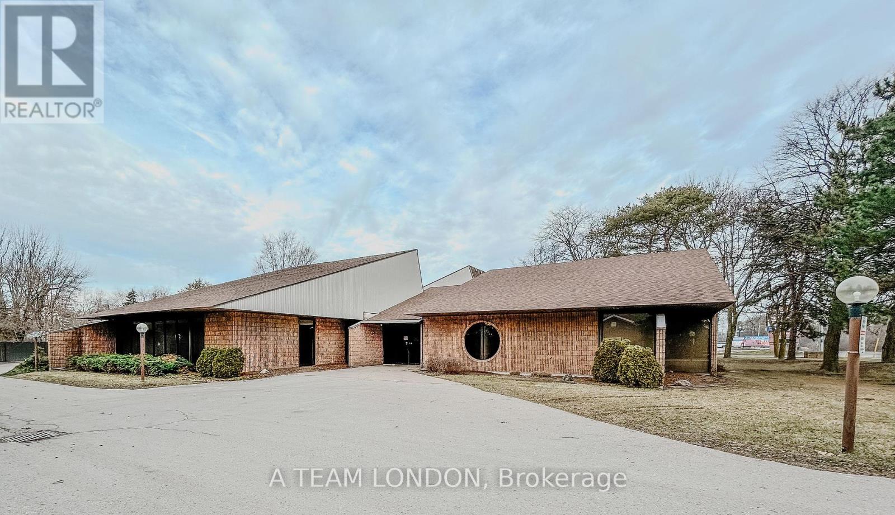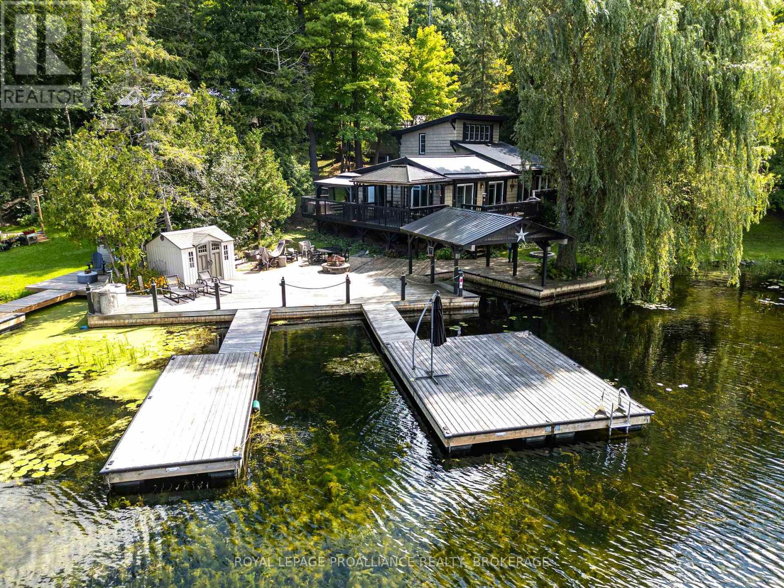101 Eastville Avenue
Toronto, Ontario
Right Next To The Bluffers Park And Beach!!! You Can Walk To There!!! Fully Renovated Charming 3 +1 Bdr, 2 Fully Upgraded Bathrooms, Hardwood Floor Throughout, Above Grade Walkout Basement, A Rare Offer In The Bluffs' Cliffcrest Community. Walking Distance To Sought After Schools; Fairmount P.S.(Jk-8), R.H. King Academy And St. Agatha (French Immersion, Jk-8). Large Backyard. One Bus To University of Toronto Scarborough Campus And Pan Am Centre Or Warden Station. 5 Mins Drive To Scarborough Go. (id:50886)
Right At Home Realty
42 Willoughby Place
Clarington, Ontario
Welcome to 42 Willoughby Place! A stunning move-in-ready, all-brick two-storey home situated on a quiet cul-de-sac without a sidewalk. Thoughtfully upgraded with modern finishes, this home is designed for both comfort and style. The gourmet kitchen boasts upgraded cabinetry with extended uppers, quartz countertops, an elegant backsplash, a spacious island, and crown molding throughout. Pot lights enhance the ambiance, making it perfect for cooking and entertaining. The main level features ceramic flooring in the hallway, stained oak stairs with upgraded metal pickets and railings, and engineered stained oak flooring throughout. With a separate family room, living room, kitchen, breakfast area, and formal dining room, there's plenty of space for both relaxation and entertaining. The spacious bedrooms provide comfort, while the laundry room features upgraded countertops and cabinets. The spacious double-car garage provides ample room for parking and storage, and features a separate entrance leading directly to the basement. Equipped with a 240-volt outlet, the garage is EV-ready, offering convenient charging for electric vehicles. Additional features include eight security cameras, a Nest thermostat, a modern electric fireplace with customizable colors, stylish window coverings, upgraded lighting fixtures, and an outdoor above ground pool that can also be used as a sandpit for recreation. Nestled in historic downtown Bowmanville, this home provides easy access to walking and biking trails, top-rated schools, and shopping. Don't miss this incredible opportunity! Book your showing today! Sodding and privacy fence to be completed. (id:50886)
Mcnaught Real Estate
10 Ivy Avenue
Toronto, Ontario
Large 7-unit apartment Building in trendy South Riverdale/Leslieville area. 1 x 1-Bed Unit with kitchen, BathTub/Shower, 5 x 2-bed Units with Kitchen, Bath Tub/Shower, 1 x 3-Bed (full top floor) with Bath, DoubleSink Vanity, Shower, Large Tub, Kitchen, Washer and Dryer, its own Water Heater, and Electric Heating/Cooling System. The rest of the Units share 2 additional Hot Water Tanks, and a shared coin laundry facility. There are also two small storage rooms. A must-see building to appreciate the size and finishes of the apartments. 8 Parking spots. Windows 2017. New Roof 2020. Tenants pay Hydro. Close to restaurants, breweries, Chinatown East, Leslieville, Indian Bazaar and the Beaches. The New Ontario Line Subway will also increase transportation and value. Each Unit has its own electricity meter. Ideal for any investor looking for a cash flow positive asset with still significant upside on rents. (id:50886)
Keller Williams Realty Centres
605 - 150 East Liberty Street
Toronto, Ontario
Welcome to one of Torontos hottest condo destinations the vibrant, dynamic community of Liberty Village, right in the heart of downtown. Fantastic opportunity to own a stylish 1-bedroom plus den suite, offering over 600 square feet of smartly designed living space. This unit features sleek laminate flooring throughout, stainless steel appliances, and a functional open-concept layout that maximizes every inch. Huge Balcony off of the open concept living room. Ample storage options, plus the added bonus of a parking spot underground and a locker conveniently located on the same floor as the unit. Prime downtown location surrounded by shops, cafes, parks, and transit. (id:50886)
RE/MAX All-Stars Realty Inc.
1106 - 15 Ellerslie Avenue
Toronto, Ontario
Welcome To North York's Newest Luxurious Building, Ellie condos. Situated In The Vibrant Yonge & Sheppard Area. This One Bedroom Plus Den Offers Open Concept Layout, Open Balcony West Unobstructed views, 9' Foot High Smooth Ceiling. Great Location With Walking Distance To Many Restaurants, Fashion & Food Shopping, Schools, Public Transportation & Much More. Building Amenities Includes Gym, Sauna, Movie Theatre, Private Guest Suite, Visitors Parking, Games & Billiards Room, Rooftop Terrace & Barbecue, 24 Hours Concierge! (id:50886)
Coldwell Banker Realty In Motion
103 Hounslow Avenue
Toronto, Ontario
Welcome to this beautiful family home, renovated and upgraded with new bathrooms, kitchen, & hardwood floors throughout, in the highly sought-after Willowdale West neighborhood! Situated on a deep, south-facing lot, in a spectacular location- this home offers tremendous investment potential, in addition to stunning living space. Lovely bright interior includes a cozy living room with a fireplace, a dining room with lots of natural light spilling in, kitchen with stainless steel appliances, and 2 splendid bedrooms on main! Finished basement features a separate entrance, rec room, and two brightly-lit bedrooms. Outside, the sunny backyard boasts a charming pergola, and a garden shed, excellent for additional storage needs! Enjoy more home features, including new floors, renovations & pot lights throughout, new AC, security cameras, and a private, detached garage. With only walking distance to parks, Finch/Yonge subway station, public transit, Yonge St, shops, and more, discover the incredible home comforts this property has to offer. (id:50886)
Royal LePage Terrequity Confidence Realty
17 Lacorra Way
Brampton, Ontario
Enjoy Prestigious Adult Living at its Finest in this gate community of Rosedale Village. Lovely Adelaide Model. 9-hole private golf course, club house, indoor pool, tennis courts, meticulously maintained grounds, fabulous rec centre & so much more. This beautiful sun filled condo townhouse Bungalow boasts a gourmet eat-in kitchen overlooking the backyard. Featuring an eat-in area with a garden door leading to the large back porch with patio area for summer entertaining. Kitchen boasts stainless steel appliances, dark cabinetry and a ceramic floor & backsplash. The inviting Great Room has easy access to the kitchen & dining room. It has 2 sun filled windows overlooking the backyard & lush broadloom flooring. Dark gleaming hardwood flooring in the hallway & dining area that overlooks the front yard and features a bright picture window and a half wall to the foyer making for an even more open concept feel. Primary bedroom overlooks the backyard & boasts a walk-in closet, picture window & a 3pce ensuite bath with a walk-in shower and ceramics. The generous sized second bedroom is located at the front of the house. The main 4pce bath is conveniently located to the bedrooms and there is a linen closet & coat closet nearby. Garage access into the house from the sunken laundry room. Large privacy hedge in backyard, interlocking driveway, oversized front porch for relaxing after a long day, lovely front door with glass insert & many more features to enjoy. Don't miss out on this beautiful home in a secure community - enjoy all that Rosedale Village has to offer! RENTAL: HWT (id:50886)
RE/MAX Realty Services Inc M
41 Oak Road
Blind River, Ontario
Welcome to 41 Oak Rd, a beautifully maintained side-split detached home nestled on a private and spacious 0.93-acre lot in the peaceful community of Blind River. Offering 3 bedrooms, 1.5 bathrooms, and a functional layout with fantastic indoor and outdoor living spaces, this property is bursting with charm, updates, and future potential. Extensive upgrades completed in 2017 and 2018 include:• New siding• New windows• Forced air gas furnace • Central air conditioning • Shingles • A fully renovated second-floor bathroom • Hot water on demand system• New front deck for enhanced curb appeal. The outdoor space is equally impressive. Relax and entertain under the beautiful covered deck, or enjoy summer days around the inground heated pool, professionally finished with stonework and surrounded by window fencing for added safety and style. The pool, currently requiring maintenance, has a potential value of approximately $70,000 once restored. A new fences offering privacy and a polished look to the backyard. Additional features include two separate driveways and a detached garage heated by natural gas, providing comfort and functionality year-round — perfect for parking, storage, or a workshop. This location is truly special. Only minutes away is an absolutely stunning public beach on Lake Huron that rivals the famous Wasaga Beach — ideal for swimming, relaxing, and soaking in spectacular sunsets. Just around the corner, you’ll find a playground for children, and the neighborhood offers tranquil walking and biking trails for nature lovers and active families. Whether you’re a family looking for more space, a buyer seeking a peaceful Northern Ontario retreat, or someone ready to personalize a property with incredible potential, 41 Oak Rd offers an exceptional lifestyle opportunity. Don’t miss your chance to own this charming, upgraded home in a truly beautiful setting. Book your private showing today! (id:50886)
Exp Realty
0 Elgin Street
Bonnechere Valley, Ontario
Calling all investors! Here is your chance for development in the thriving village of Eganville. Highest and best use study has been completed and report is available for review, upon request. Topographic survey has been completed in April 2024 and is available for review as well. Picturesque total 1.8 acre vacant lot perched up high overlooking the village. Municipal road allowance along the south and western side of the property which are currently unmaintained. Lot is mostly flat with a gentle slope towards the west. Snowmobile trail currently runs along the southern road allowance beside the property. Mixed bush throughout the property. Please do not walk the property without a REALTOR with you. (id:50886)
Signature Team Realty Ltd.
315 - 220 Gord Canning Drive
Blue Mountains, Ontario
MOUNTAIN VIEW - WALKING DISTANCE TO THE SILVER BULLET CHAIRLIFT - Fabulous two bedroom, two bathroom suite in the Westin Trillium House not only comes fully furnished but has an incredible 3rd floor view of the mountain and ski hills to enjoy from your balcony. The living room turret design and fantastic windows makes this suite stand out from the others. With the 2 bedrooms and pull out sofa in the living room, you have sleeping accommodations for up to 6. Enjoy the Westin heavenly bed. Complete bathroom refurbishments completed and paid for in 2024. Located in Ontario's most popular four season resort - Blue Mountain Village, The Westin Trillium House has outstanding amenities with a top of the line exercise room, outdoor all year round heated pool, hot tubs & award winning restaurant - Oliver & Bonacini. HST is applicable but can be deferred by obtaining an HST number and enrolling the suite into the revenue generating Rental Pool Management Program. (id:50886)
RE/MAX At Blue Realty Inc
43-45 Eccles Street W
Ottawa, Ontario
Owner Occupy or Keep it Leased. This is one of Ottawa's trendiest neighbourhoods with a tremendous amount of development. Lebreton Flats around the corner. Extremely well maintained 2 Storey Heritage Style Building with trendy office space, stand alone retail building and 11 parking spaces. In between Little Italy and Chinatown. One of Ottawa's best neighbourhoods located very close to downtown, Light Rail Transit, Highway's, Inter Provincial Bridges, and Ottawa Civic Hospital. The units are bright with loads of windows and high ceilings. Secure fob access and gorgeous architecture. (id:50886)
The Reps Brokerage
629 County Rd 4 Road
Tamworth, Ontario
RARE SHOVEL-READY INVESTMENT OPPORTUNITY IN COTTAGE COUNTRY — 2 + ACRES, INCOME-GENERATING BUSINESS + APPROVED DEVELOPMENT LAND This is not just a car wash — it's a high-potential income property with immediate cash flow and significant future upside. Strategically located along a high-traffic roadway in Tamworth, this 2+ acre parcel includes both a fully operational and upgraded 2-bay car wash and a site-plan-approved development project. The front portion of the property features a turn-key car wash business with updated equipment, including energy-efficient hot water systems, offering steady passive income. The rear approximate 1.5 acres—is already site plan approved for the construction of eight 120’ x 30’ storage buildings—represents the real value: 208 rental storage units in a region seeing increasing demand for secure storage solutions. All municipal requirements for development have been completed. Just pull your permits and build. (id:50886)
Royal LePage Connect Realty
Royal LePage Connect Realty Brokerage
6517 Beattie Street
London South, Ontario
Spectacular Lambeth Court location with pie lot. Stunning curb appeal. This former Artisan model home comes fully finished. Gracious Open foyer welcomes you inside, Enjoy the 9ft ceilings throughout main, main floor laundry, custom kitchen with granite counters overlooking family room with gas fireplace, dining room, and eating area with terrace doors to 2-tiered deck with gazebo. Fully fenced yard, very private. 3 large bedrooms upstairs with primary bedroom with walk-in closet and private 5-piece ensuite bath, also Jack & Jill 4-piece bath between the 2 other bedrooms. Lower-level games room and rec-room, plus bedroom and 4-piece bath, wired for 5.1 surround sound. All standing cabinets included in basement hallway. Wrought iron railings, transom windows. (id:50886)
Sutton Group Preferred Realty Inc.
310 - 733 Deveron Crescent
London South, Ontario
Enjoy an Active Lifestyle in a Prime Location! Welcome to 310-733 Deveron St., a spacious 3-bedroom end-unit condo perfectly positioned for those who love the outdoors. Step outside and find yourself just moments from the natural beauty of Westminster Ponds, offering endless opportunities for exploration. The convenience of a nearby dog park will be a huge bonus for pet owners. This move-in ready home features fresh paint, new light fixtures, and a new A/C (2024). Plus, enjoy easy access to shopping, public transit, Highway 401, and Victoria Hospital, creating a truly effortless living experience. Book your showing today and discover your new community! (Photos are virtually staged) (id:50886)
Royal LePage Triland Realty
121 - 1096 Jalna Boulevard
London South, Ontario
Location, Location, Location! 3-Bedroom, 2-Bath Condo in Prime White Oaks! This spacious apartment is perfectly situated in the highly sought-after White Oaks area right across from White Oaks Mall! Just minutes from Highway 401 and steps away from transit, shopping, dining, schools, and all essential amenities.The kitchen has been tastefully updated with a brand new quartz countertop and a sleek new sink, adding a fresh, modern feel to the space. Enjoy the large balcony overlooking Bradley Avenue with an unobstructed view of the mall and the city skyline a rare feature that adds to the appeal.The building also offers a large outdoor pool, perfect for cooling off and relaxing during hot summer days bringing even more value and enjoyment to your lifestyle. An ideal opportunity for families, first-time buyers, or investors looking for comfort, convenience, and a top-tier location! (id:50886)
RE/MAX Centre City Realty Inc.
2102 - 3600 Brian Coburn Boulevard
Ottawa, Ontario
NO CONDO FEES FOR 3 YEARS! Incredible opportunity to watch your business grow or invest in a brand new 940sqft office/retail space in a well established community. Ground level spaces available in a 3 storey condo building. Welcome to Locale - Mattamy's newest community in the heart of Orleans. Right on the Brian Coburn corridor and with over 4,000 residential dwellings in the surrounding community and at the doorstep of 216 residential units, the location can't be beat. Permitted uses include animal hospital, artist studio, convenience store, day care, retail food store, recreational and athletic facility, and medical facility, just to name a few. Ceilings as high as 11' 5", this space is the perfect canvas to suit your business's needs. Suburban life reimagined. Occupancy as early as September 2025. This space is to be built - photos are of a similar model to showcase builder finishes. Condo Fees $330/Monthly. (id:50886)
Exp Realty
2102 - 3600 Brian Coburn Boulevard
Ottawa, Ontario
NO CONDO FEES FOR 3 YEARS! Incredible opportunity to watch your business grow or invest in a brand new 940sqft office/retail space in a well established community. Ground level spaces available in a 3 storey condo building. Welcome to Locale - Mattamy's newest community in the heart of Orleans. Right on the Brian Coburn corridor and with over 4,000 residential dwellings in the surrounding community and at the doorstep of 216 residential units, the location can't be beat. Permitted uses include animal hospital, artist studio, convenience store, day care, retail food store, recreational and athletic facility, and medical facility, just to name a few. Ceilings as high as 11' 5", this space is the perfect canvas to suit your business's needs. Suburban life reimagined. Occupancy as early as September 2025. This space is to be built - photos are of a similar model to showcase builder finishes. Condo Fees $330/Monthly. (id:50886)
Exp Realty
C - 743 Wellington Road
London South, Ontario
Lease rates starting at $25.00 psf. From 680 sq ft up to 4,254 sq ft office space available for lease. Space can be demised to tenant's specifications. Fronting on the new Bus Rapid Transit North/South corridor on busy Wellington Road. Close to all amenities including London Health Sciences Centre, White Oaks Mall, schools, churches, shopping and restaurants. Easy access to highway 401 and downtown. 42 on-site parking spaces. Across the street from Westminster Ponds, a 200-hectare environmentally significant area with ponds and walking trails. Currently zoned RO1(15) which permits Medical/dental offices and offices as well as Clinics, Medical/dental laboratories, Business service establishments, Day care centres, Personal service establishments and Financial institutions. (id:50886)
A Team London
2 - 785 Westney Road S
Ajax, Ontario
Clean industrial condo in the "Atrium" near Harwood. Roll up truck door. Square footage estimated at 1100-1140 sq ft by the Seller. Low property tax and condo fees. Two designated parking, AC in the office with a gas furnace in the work section. (id:50886)
RE/MAX Hallmark First Group Realty Ltd.
288 Ottawa Street S
Kitchener, Ontario
Fantastic redevelopment site. Steps to LRT, large lot 160x 237 approx. 0.73 acres. Must be purchased with 296 Ottawa St S. New Zoning approved March 18th under Growing Together is SGA2 under Official Plan SGA-B which allows up to 28 Stories Building, ZBA application for SGA-3 is required to get 28 stories. Studies completed to Date for the ZBA application: Geotechnical report, Legal and Topo Survey, Site Servicing, Wind Study, Shadow Study, Traffic and Parking Study, Noise Study, ESA Phase 1, Landscape, 28 Stories Concept Drawings with 326 Units plus 3 Commercial areas on Ground Level. The properties were amalgamated and transferred into the Corporations Ownership.286 and 288 Ottawa were amalgamated into one, also 292 and 296 were amalgamated into one. The total asking price for all properties is $3999,000.00. (id:50886)
Royal LePage Wolle Realty
296 Ottawa Street S
Kitchener, Ontario
Fantastic redevelopment site. Steps to LRT, large lot 160x 237 approx. 0.73 acres. Must be purchased with 296 Ottawa St S. New Zoning approved March 18th under Growing Together is SGA2 under Official Plan SGA-B which allows up to 28 Stories Building, ZBA application for SGA-3 is required to get 28 stories. Studies completed to Date for the ZBA application: Geotechnical report, Legal and Topo Survey, Site Servicing, Wind Study, Shadow Study, Traffic and Parking Study, Noise Study, ESA Phase 1, Landscape, 28 Stories Concept Drawings with 326 Units plus 3 Commercial areas on Ground Level. The properties were amalgamated and transferred into the Corporations Ownership.286 and 288 Ottawa were amalgamated into one, also 292 and 296 were amalgamated into one. The total asking price for all properties is $3999,000.00. (id:50886)
Royal LePage Wolle Realty
296 Ottawa Street S
Kitchener, Ontario
Fantastic redevelopment site. Steps to LRT, large lot 160x 237 approx. 0.73 acres. Must be purchased with 296 Ottawa St S. New Zoning approved March 18th under Growing Together is SGA2 under Official Plan SGA-B which allows up to 28 Stories Building, ZBA application for SGA-3 is required to get 28 stories. Studies completed to Date for the ZBA application: Geotechnical report, Legal and Topo Survey, Site Servicing, Wind Study, Shadow Study, Traffic and Parking Study, Noise Study, ESA Phase 1, Landscape, 28 Stories Concept Drawings with 326 Units plus 3 Commercial areas on Ground Level. The properties were amalgamated and transferred into the Corporations Ownership.286 and 288 Ottawa were amalgamated into one, also 292 and 296 were amalgamated into one. The total asking price for all properties is $3999,000.00. (id:50886)
Royal LePage Wolle Realty
288 Ottawa Street
Kitchener, Ontario
Fantastic redevelopment site. Steps to LRT, large lot 160x 237 approx. 0.73 acres. Must be purchased with 296 Ottawa St S. New Zoning approved March 18th under Growing Together is SGA2 under Official Plan SGA-B which allows up to 28 Stories Building, ZBA application for SGA-3 is required to get 28 stories. Studies completed to Date for the ZBA application: Geotechnical report, Legal and Topo Survey, Site Servicing, Wind Study, Shadow Study, Traffic and Parking Study, Noise Study, ESA Phase 1, Landscape, 28 Stories Concept Drawings with 326 Units plus 3 Commercial areas on Ground Level. The properties were amalgamated and transferred into the Corporations Ownership.286 and 288 Ottawa were amalgamated into one, also 292 and 296 were amalgamated into one. The total asking price for all properties is $3999,000.00. (id:50886)
Royal LePage Wolle Realty
915 Woodridge Lane
Leeds And The Thousand Islands, Ontario
Escape to this charming four-season retreat, where breathtaking views and the peaceful surroundings of beautiful Charleston Lake await! This charming two-bedroom, one-bathroom home offers year-round comfort and is perfect for both vacation getaways and permanent living. The living room and kitchen boast vaulted ceilings, creating a spacious and airy feel, while extensive decking invites you to enjoy the outdoors. The primary bedroom comfortably fits a king-size bed and features two sets of sliding doors leading to the deck, providing breathtaking waterfront views. The 3-piece bathroom is stunning with rich wood finishes, tile floors and access to a custom wall wardrobe, providing tailored storage and blending seamlessly with your space and needs. You also have an impressive loft area, allowing you to house extra guests with ease and comfort. For boating enthusiasts, the property includes a covered boat slip, making it easy to enjoy all that Charleston Lake has to offer. Spend lazy afternoons swimming in the sparkling lake, relax by the fire pit under a canopy of stars, or simply explore the surrounding nature trails and wildlife. The detached 1.5-car garage provides ample storage for vehicles and recreational equipment, or relish in the possibility of converting it into a stylish bunkie! Recent updates ensure peace of mind, including a brand-new septic system. Whether you're seeking a serene cottage escape or a year-round home, this property offers the best of both worlds. Don't miss out on this popular and well-maintained gem! (id:50886)
Royal LePage Proalliance Realty





