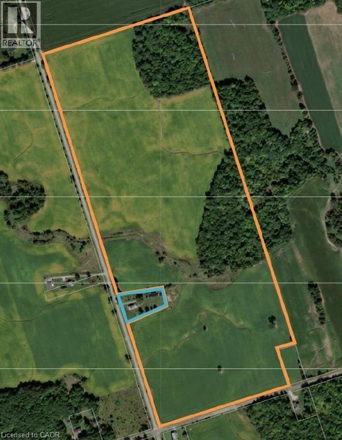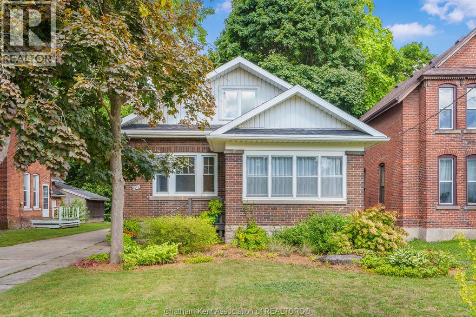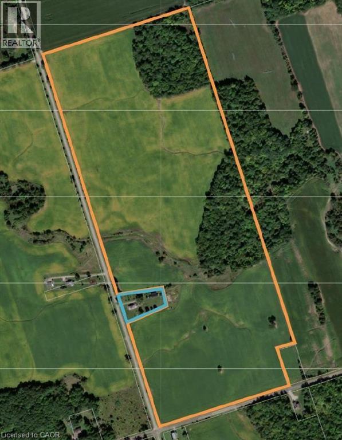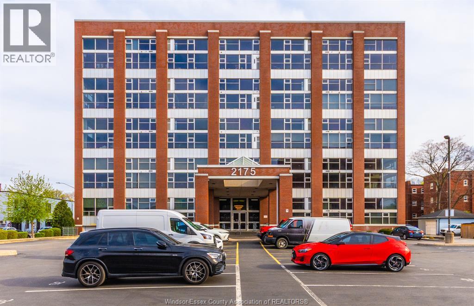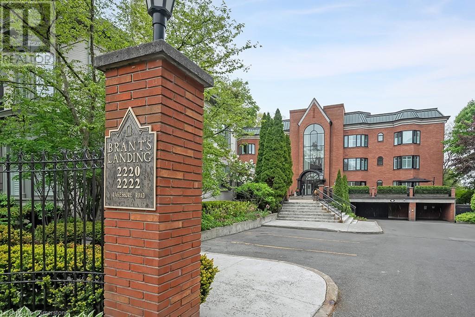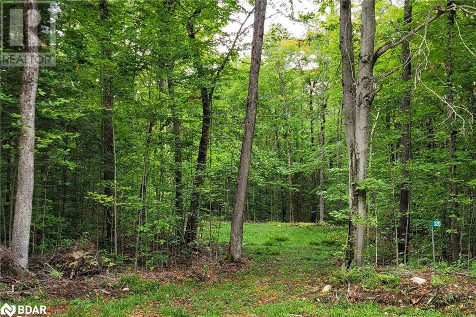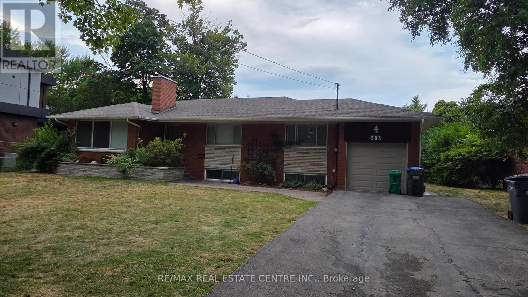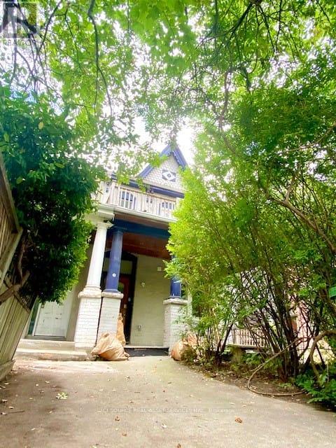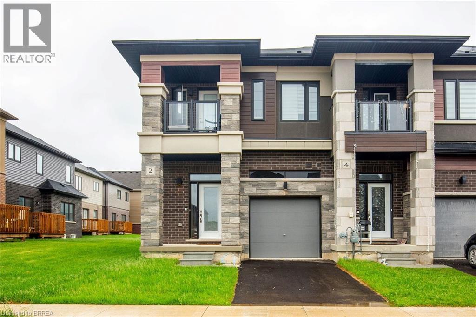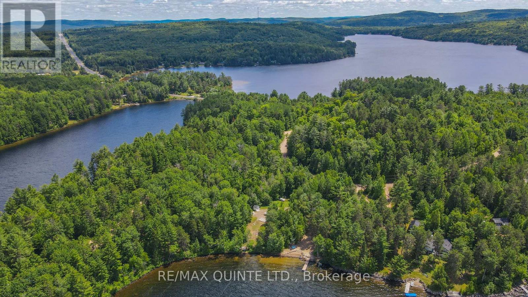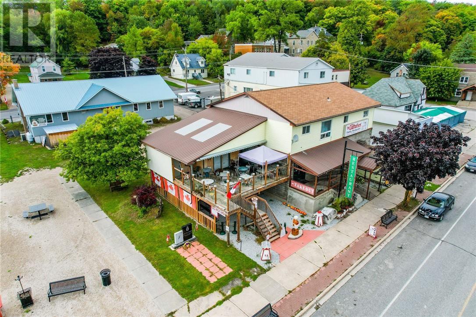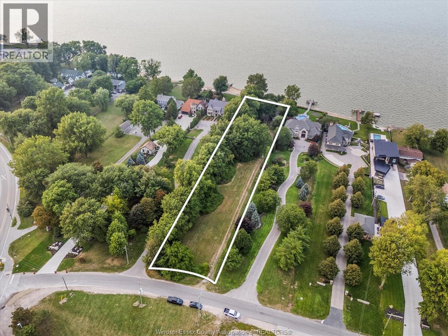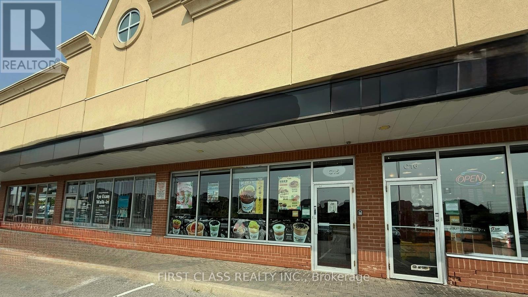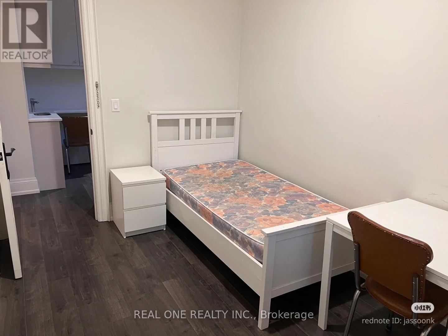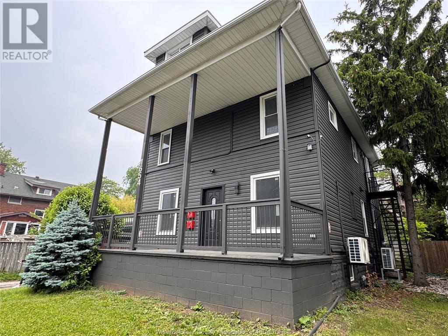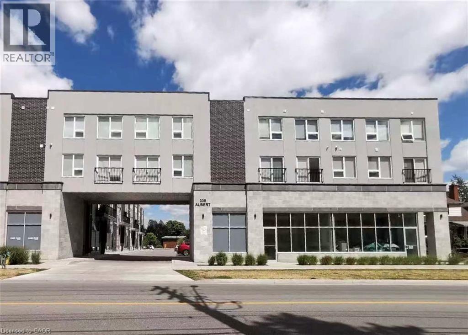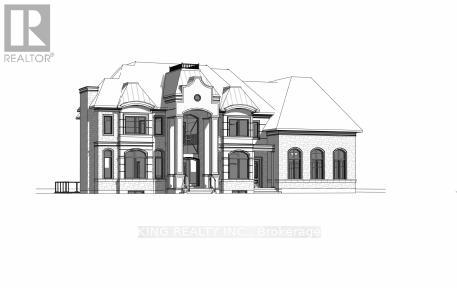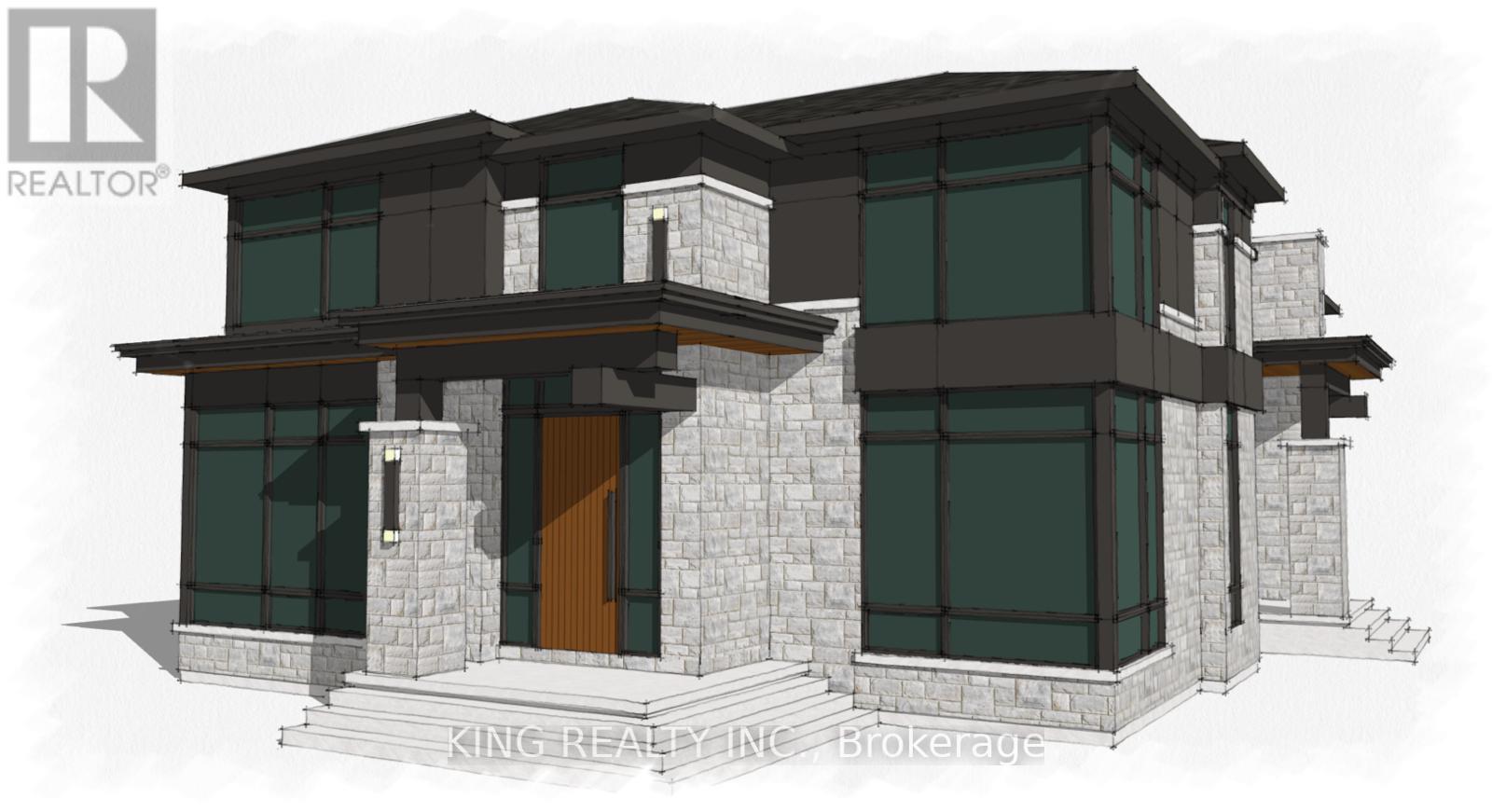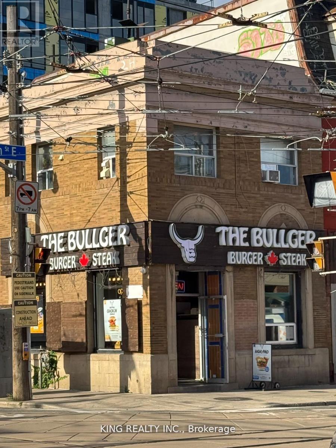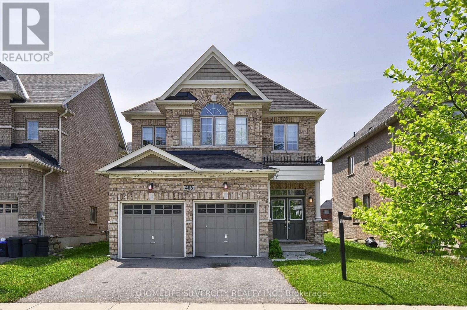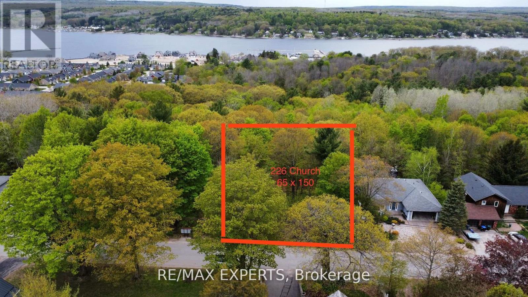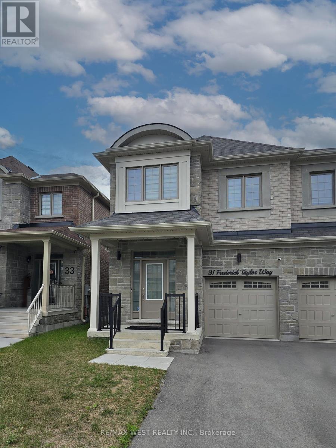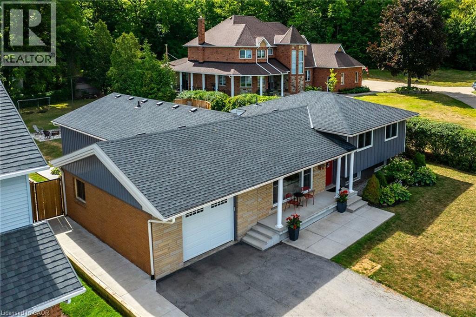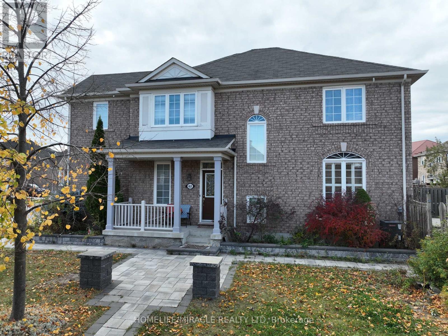304 Turnbull Road
Canfield, Ontario
ATTENTION - ALL FARMERS LIVING IN HALDIMAND COUNTY. Check out this desirable approximate 98 acre parcel of agricultural land offering prime south of Binbrook location - less than 20 minute commute to Hamilton & Stoney Creek amenities - central to Cayuga, Dunnville & Smithville. This large property enjoys frontage on Concession 2 Road & Turnbull Road minutes east of Hwy 56 includes approximately 80 acres of fence row free, well managed arable/workable land with gently rolling terrain ensuring excellent natural drainage. The remaining acreage is comprised of mature forest plus meandering creek (benefit for tile drainage install). This property can ONLY be purchased by a bonafide farmer owning an existing farm property in Haldimand County eligible to a complete a “Surplus Farm Dwelling Severance” regarding the existing residential dwelling situated on the current entire property. This Ontario legislation prefers severances to be less than 1.5 acres. Buyer shall be responsible for all costs associated with severance applications, surveying & related permits. Superb value for expanding Cash-Crop or Dairy Farmers looking to increase land base, at a realistic price per acre, in Haldimand County. (id:50886)
RE/MAX Escarpment Realty Inc.
203 Talbot Street East
Blenheim, Ontario
This beautiful solid brick bungalow combines timeless charm with modern possibilities. Featuring hardwood floors, large baseboards, and soaring 9' ceilings, the home welcomes you with a classic covered front porch that sets the tone for its warm and inviting interior. Step inside to a spacious living room with a cozy fireplace, open to an oversized dining room - perfect for entertaining. The functional kitchen overlooks an extra-deep, landscaped backyard, complete with a single garage and right-of-way access at the rear of the property offering exciting potential to add a workshop or an auxiliary dwelling unit for additional income. The main floor offers two bedrooms and a 4-piece bath, while the upper level provides a versatile open landing ideal for a home office or den, plus a massive primary bedroom and a convenient 3-piece bath. The basement has a large windows and features a large laundry room. The basement area is bright, roomy, and ready for your ideas- whether finished for extra living space, storage, or a hobby area. (id:50886)
Advanced Realty Solutions Inc.
304 Turnbull Road
Canfield, Ontario
ATTENTION - ALL FARMERS LIVING IN HALDIMAND COUNTY. Check out this desirable approximate 98 acre parcel of agricultural land offering prime south of Binbrook location - less than 20 minute commute to Hamilton & Stoney Creek amenities - central to Cayuga, Dunnville & Smithville. This large property enjoys frontage on Concession 2 Road & Turnbull Road minutes east of Hwy 56 includes approximately 80 acres of fence row free, well managed arable/workable land with gently rolling terrain ensuring excellent natural drainage. The remaining acreage is comprised of mature forest plus meandering creek (benefit for tile drainage install). This property can ONLY be purchased by a bonafide farmer owning an existing farm property in Haldimand County eligible to a complete a “Surplus Farm Dwelling Severance” regarding the existing residential dwelling situated on the current entire property. This Ontario legislation prefers severances to be less than 1.5 acres. Buyer shall be responsible for all costs associated with severance applications, surveying & related permits. Superb value for expanding Cash-Crop or Dairy Farmers looking to increase land base, at a realistic price per acre, in Haldimand County. (id:50886)
RE/MAX Escarpment Realty Inc.
2175 Wyandotte Street East Unit# 303
Windsor, Ontario
IMMEDIAT POSSESSION ON THIS FABULOUS 2 STOREY CONDO IN THE HEART OF OLDE WALKERVILLE. THE ""WALKERVILLE CLUB LOFTS"" CONDO OFFERS INCREDIBLE VIEWS OF THE WATERFRONT AND DETROIT SKYLINE. THIS BOUTIQUE AREA OFFERS NOT ONLY HISTORIC BUTLDINGS, PRIME RESTAURANTS, ENTERTAINMENT, BEAUTIFUL WILLISTEAD GROUNDS, CRAFT BREWERY AND EXCELLENT SHOPPING. 2 BEDROOM, 2 BATH, FLOOR TO CEILING WINDOWS, ADDITIONAL LOFT AREA, IN-SUITE LAUNDRY, ROOFTOP TERRACE, PARTY ROOM, CAR WASH AND RECREATIONAL FACILITY. (id:50886)
Results Realty Inc.
2220 Lakeshore Road Unit# 23
Burlington, Ontario
Spectacular waterfront suite at Brant’s Landing in tranquil downtown setting! Sweeping views of the lake, bridge and beyond! 1,873 sq.ft. of quality construction. Elegant great room with wood burning fireplace open to dining room and den. Eat-in kitchen and primary bedroom with oversized ensuite and dressing room. 2 indoor side-by-side parking spaces, visitor parking and full club facilities including indoor pool, sauna, gym, guest suite and a multi-use waterfront terrace with seating, dining, and BBQ areas. 2 bedrooms and 2 bathrooms. (id:50886)
RE/MAX Escarpment Realty Inc.
320 Proudfoot Road
Joly, Ontario
Discover the perfect balance of privacy, natural beauty, and recreational opportunity with this 25-acre off-grid parcel located at 320 Proudfoot Road in Joly. Just minutes from the charming village of Sundridge, this peaceful retreat offers an ideal setting for outdoor enthusiasts, nature lovers, or anyone seeking a break from the hustle and bustle of city life. Backing directly onto 200 acres of crown land, the property provides unmatched access to wilderness for hunting, hiking, wildlife watching, and more. Whether you envision building a secluded cabin, setting up a seasonal getaway, or simply enjoying the land as-is, this property is your canvas for off-grid living. Surrounded by beautiful mixed hardwood forest, there’s plenty of space to explore and enjoy in total privacy. Despite its tranquil setting, the location remains convenient—just 45 minutes from Huntsville and approximately 3 hours north of Toronto. If you’ve been dreaming of escaping the noise and creating your own private getaway, this property is a must-see. Don’t miss this extraordinary opportunity—schedule your private showing today! (id:50886)
Keller Williams Experience Realty Brokerage
593 Indian Road
Mississauga, Ontario
Spacious and well-maintained 4+1 bed, 3 bath bungalow on a premium 80 x 125 ft lot, surrounded by multi-million dollar custom homes. Bright, open-concept layout with large windows and plenty of natural light. Main floor features 2 baths (1 full, 1 half); finished basement includes 1 bedroom and full bath ideal for guests or in-laws. Includes all appliances (fridge, stove, dishwasher, washer/dryer), light fixtures, and a brand-new furnace. Located in a top-rated school district, close to parks, shopping, and transit. Live in, rent out, or build your dream custom home endless potential in one of Mississauga most desirable neighborhoods! (id:50886)
RE/MAX Real Estate Centre Inc.
3 - 157 Huron Street
Toronto, Ontario
Brand New Spacious 3+1 Bedroom Apartment - on the Lower level Floor of a lovely home (Basement).Rent: $3,300 (ALL Utilities Included).Available: Immediately. Minutes to: U of T, Subway, Transit, Museums, George Brown, Financial Core, Hospitals, Parks, College Street, Bloor St., Kensington Market, shops, restaurants, amenities. *For Additional Property Details Click The Brochure Icon Below* (id:50886)
Ici Source Real Asset Services Inc.
2 Copeman Avenue
Brantford, Ontario
Welcome to 2 Copeman Ave! This stunning end-unit townhouse is only 2 years new and offers 1,624 sq. ft. of stylish living space. Featuring a private driveway and single-car garage, this premium home includes 3 spacious bedrooms and 2.5 bathrooms. The kitchen is designed with elegant, low-maintenance cabinetry and a sleek backsplash. The open-concept dining area walks out through patio doors to a private deck—perfect for entertaining or relaxing outdoors. Upstairs, you’ll find a generous primary bedroom with a 4-piece ensuite, two additional large bedrooms, a convenient second-floor laundry room, and plenty of storage. One of the bedrooms also features a private balcony. Located in a fabulous neighborhood, this home is close to Hwy 403, golf courses, and scenic Grand River trails. A premium end-unit with extra light, privacy, and modern design—this is the perfect family home. Don’t miss it! (id:50886)
Century 21 Heritage House Ltd
76 Carson Heights
Madawaska Valley, Ontario
Welcome to your own slice of paradise on the pristine, spring-fed Carson Lake! With over 173 feet of stunning waterfront and more than an acre of land, this rare opportunity offers a beautiful natural rocky shoreline, perfect for families to enjoy swimming, boating, skating, and year-round lakefront fn. Take in the breathtaking views from the elevated deck overlooking the lake, an ideal spot for morning coffee or evening sunsets. And when the day winds down. gather around the bonfire under the stars to make lasting memories. Tucked away just 5 minutes from Barry's Bay, this property is located on a year round municipal road with hydro available at the lot line. Whether you're dreaming of building your ideal retreat or investing in a special piece of waterfront, opportunities like this are rare on Carson Lake. Don't' miss your chance to own this beautiful four-season getaway! (id:50886)
RE/MAX Quinte Ltd.
55 Meredith Street
Gore Bay, Ontario
Tucked in the charming town of Gore Bay on the west end of Manitoulin Island, this prime mixed-use building offers an exceptional investment opportunity. The property features three well-maintained residential apartments, providing steady rental income. The main level currently houses a restaurant space, with the option to purchase the existing restaurant equipment separately—allowing flexibility for a new owner to continue operating a restaurant or to repurpose the space for another business venture. The basement offers additional rental space with its own front-door entrance, ideal for a small business, office, or retail shop. This versatile layout can be tailored to suit various tenant needs, enhancing the property’s overall income potential. Located in a picturesque setting, the building benefits from high visibility and foot traffic, making it an attractive destination for both residents and visitors alike. Gore Bay’s scenic beauty, combined with its strong sense of community, ensures consistent demand for residential and commercial spaces. This property presents a fantastic income-generating opportunity with multiple revenue streams and room for growth. Don’t miss the chance to invest in a thriving community and make this landmark building your own. (id:50886)
Royal LePage North Heritage Realty
932 Albert
Lakeshore, Ontario
Welcome to one of Essex County’s most exclusive waterfront settings, where over 102 feet of pristine Lake St. Clair shoreline meets the elegance and serenity of a private retreat. Nestled on the coveted Albert Lane, this rare offering delivers sweeping, unobstructed lake views and a front-row seat to spectacular sunrises. Just steps from premier marinas, you’ll enjoy effortless access to open water, world-class boating, and some of the region’s finest fishing. The property currently features a charming seasonal cottage, offering a cozy summer escape or an ideal base while you design and build your custom dream home. Surrounded by multi-million-dollar residences, this address promises both prestige and privacy, with the added benefit of being minutes from upscale dining, boutique shopping, and vibrant local amenities. Whether you envision an architecturally stunning estate or a refined seasonal getaway, this is the property you need to have. (id:50886)
RE/MAX Capital Diamond Realty
C15 - 1480 Major Mackenzie Drive
Richmond Hill, Ontario
Thriving Modern Café in Prime York Region Location. Step into ownership of a modern, stylish café with a strong and loyal customer base. Perfectly positioned near Hwy 404 and Major Mackenzie, one of York Regions busiest intersections, this business enjoys outstanding street exposure, abundant surface parking, and seamless accessibility. Nestled in a vibrant plaza surrounded by established residential communities and anchored by powerhouse tenants such as RBC, FreshCo, and Tim Hortons, this café is primed for continued success. A rare turnkey opportunity for owner-operators or investors looking to acquire a profitable, well-established business in a high-traffic, growing area. (id:50886)
First Class Realty Inc.
Basement - 7 Logandale Road
Toronto, Ontario
One bedroom and one washroom for rent in prime North York location with separate entrance. Bright and Spacious, walking distance to Metro, Yonge St, Finch subway station. Water, Heat, Hydro, Internet all inclusive. (id:50886)
Real One Realty Inc.
1654 Martindale
Windsor, Ontario
$750/room/month. WATCH the 360 walkthrough tour by clicking the MORE INFORMATION button in the realtor.ca listing. Welcome to Windsor’s most exclusive student rental — a brand-new, never-before-lived-in 3 and 5-bedroom units designed specifically for students of the University of Windsor and St. Clair College. Everything is included for a convenient, all-in-one living experience: fully furnished private bedrooms (no sharing), brand-new beds, mattresses, desks, and furniture, plus a modern kitchen with new appliances (fridge, stove, in-unit washer and dryer) and fully stocked with cookware, dishes, and utensils. All furniture is currently being assembled and setup will be completed in the next few days — updated photos will be uploaded as soon as it’s ready. High-speed internet, air conditioning, and all utilities are included. The building is secure with exterior surveillance cameras. Minimum lease term is eight months, and screening is quick and easy with proof of enrollment. Just bring your bedding, your pillow, and your books — everything else is brand new and waiting for you. This is true luxury student living, and there’s nothing else like it in Windsor. (id:50886)
Listit.realty Brokerage Inc
338 Albert Street Unit# 102 And 111
Waterloo, Ontario
Prime Retail Opportunity in the Heart of Waterloo! Don’t miss this fantastic opportunity to secure a high-exposure commercial unit in one of Waterloo’s most vibrant and bustling locations. Perfectly situated between Wilfrid Laurier University and the University of Waterloo, this space benefits from heavy foot and vehicle traffic year-round. With a versatile layout and multiple permitted uses, this unit is ideal for a wide range of businesses, including but not limited to: Coffee shop / Bakery, Retail boutique, Hair salon, Spa / Wellness centre, Professional office And more! Whether you're an investor or a business owner looking to expand, this is your chance to establish a presence in a high-demand area with constant student and local traffic. (id:50886)
Royal LePage Peaceland Realty
2457 North Service Road
Lincoln, Ontario
Waterfront Property Prime Opportunity to Build Your Dream Home. This beautiful waterfront property offers a rare opportunity to create your ideal home in a peaceful and scenic location. Enjoy stunning panoramic views of the water and surrounding nature, with the soothing sounds of the waves just steps away. The property provides the perfect balance of privacy and convenience, with easy access to local shops, dining, and recreational activities. Whether you envision relaxing on your patio at sunset or taking quiet walks along the shoreline, this setting offers it all. The existing house is being sold as is. This is an excellent chance to renovate or build new, tailored to your vision. Don't miss this unique opportunity to own a piece of waterfront paradise. (id:50886)
King Realty Inc.
1428 Rebecca Street
Oakville, Ontario
***Prime Oakville Lot Ready for Your Dream Home!***Don't miss this rare opportunity to own a 64.98 x 173.90 ft lot in one of Oakville's most desirable neighborhoods, just minutes from Lakeshore, shopping, the GO Station, and top-rated schools. With dual access from Rebecca St and Savannah Gate, this private, park-like property features a mature backyard and ideal setback. A minor variance has been approved, all studies are complete, and a building permit for a 4,500 sq ft home is in progress saving you time and money. Existing home being sold as is. Build your dream home in this exceptional location! (id:50886)
King Realty Inc.
348 Queen Street E
Toronto, Ontario
Client Remarks Prime Corner Restaurant Opportunity! Discover this fantastic restaurant space at 348 Queen Street East. With a manageable rent of $9000+ HST per month, it's perfect for starting any restaurant concept you've dreamed of. Located on a bustling corner, it promises high visibility and foot traffic. The space features a spacious interior with a fully equipped kitchen, ideal for a bistro, cafe, or trendy eatery. Don't miss out on this chance to make your mark in Toronto's vibrant food scene - schedule a viewing today! (id:50886)
King Realty Inc.
486 Thompson Street
Woodstock, Ontario
Beautiful Detached home available for lease . Recently whole house. Brand new floors no carpet throughout the house. (id:50886)
Homelife Silvercity Realty Inc.
226 Church Street
Penetanguishene, Ontario
**Municipal Water at property line**Prime location to build your dream house. Services At The Lot Line. massive 65 frontage with 150' Deep Lot Presenting A Prime Opportunity. Within Walking Distance To Gendron Park And Foundry Cove Marina. Short Drive To A Vast Selection Of Local Amenities And The Beautiful Penetang Harbour. **EXTRAS** there is currently a proposed application to build 23 single detached dwellings, 4 townhouses and more in the area across from this lot! (id:50886)
RE/MAX Experts
31 Frederick Taylor Way
East Gwillimbury, Ontario
Nestled in a quiet, family-friendly neighborhood just outside the city, this beautifully maintained semi-detached home offers the perfect combination of convenience and tranquility. Whether you're a growing family or looking for more space to call home, this property is sure to impress. Featuring modern appliances, ample counter space, and a cozy breakfast nook it makes for an ideal Chef's kitchen. Open concept living and dining areas with large windows offering an abundance of natural light. Primary bedroom fit for retreat and relaxation, 5pc ensuite bath and walk in closet. Includes a media room as optional fourth bedroom with half wall to allow all natural light. Includes all top of the line stainless steel appliances and trendy modern light fixtures. This property is the perfect blend of suburban comfort and convenience. Don't miss out on the opportunity to make this beautiful home yours! (id:50886)
RE/MAX West Realty Inc.
142 Mcneilly Road
Stoney Creek, Ontario
Beautifully updated and spacious Split-Level home located in one of the most desirable locations in Stoney Creek (Winona) tucked away under the escarpment. Updates Galore in this spectacular property boasting over 3,000 sqft of finished living space. Set on a 75 X 200-foot lot. Enjoy the summer fun and summer gatherings with your above ground pool and the taste of fresh pizza in your very own pizza oven. All in the privacy of your fenced yard. This home is perfect for the entertaining enthusiast. The main floor addition completed in 2016 features over 850 sqft of kitchen and dining room alone with outstanding cathedral ceilings w/skylights, built-in appliances, coffee station with bar sink and granite counters. The walk-in pantry is a definite plus along with the mudroom leading to the garage and the side yard. The main floor great room is also perfect for those large family gatherings. The Upper Floor features three generous size bedrooms with a 4-Piece bath & dual linen closets. The lower level is a perfect adult retreat with master suite and ensuite bath w/ bidet, dual vanity and walk-in shower (with rain head) and a beautifully organized walk-in closet. The basement level below the addition is a perfect teen retreat with an office/walk-in closet and massive rec room with still enough room for a bed if desired. Many updates include pot lights throughout, vinyl flooring, Generac natural gas Generator, shingles, windows, freshly painted and the list goes on and on. Close to nature trails, the QEW, power centers, shopping & dinning, schools, parks and churches. (id:50886)
RE/MAX Escarpment Realty Inc.
62 Antelope Drive
Toronto, Ontario
This Gem Of A Home Nestled In A Sought-After Neighbourhood In Rouge Park! This Home Boasts A Renovated Kitchen, Updated Bathrooms, Modern Light Fixtures, Hardwood Floors, California Shutters & Finished Basement. Close To Many Amenities Including Highly Ranked Schools, Highways, Metro Toronto Zoo, University Of Toronto, Centennial College And Much More.. It is buyer or buyer agent responsibility to verify all the measurements. (id:50886)
Homelife/miracle Realty Ltd

