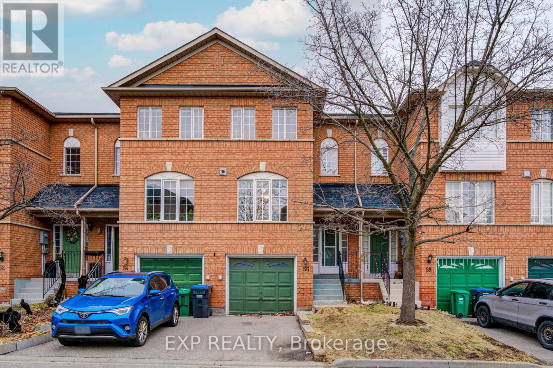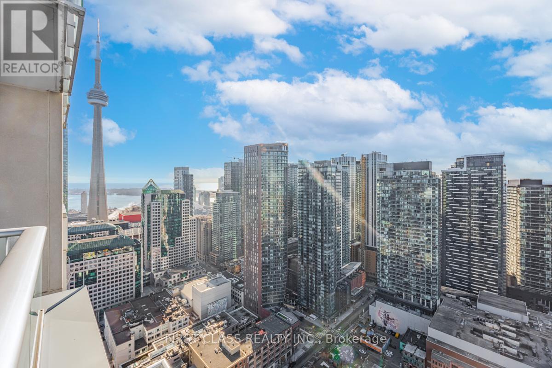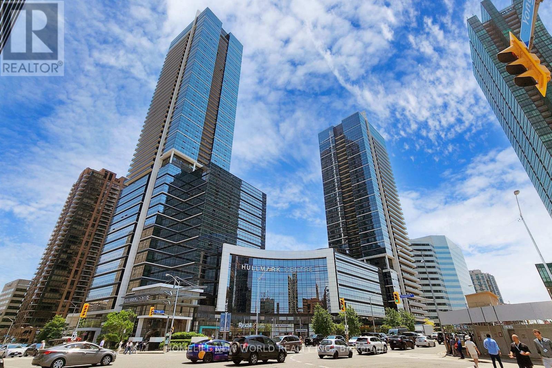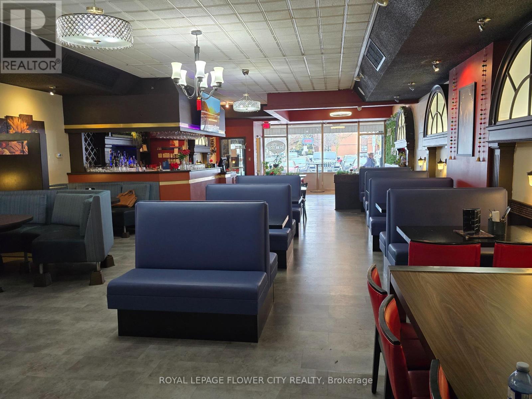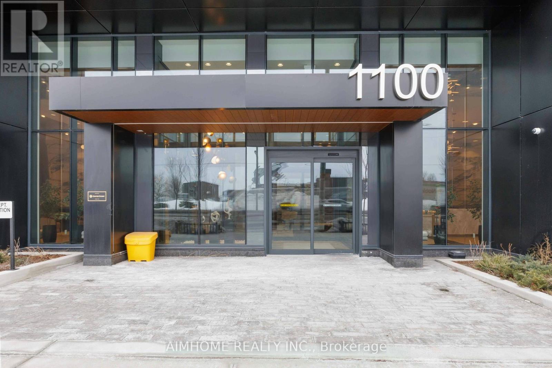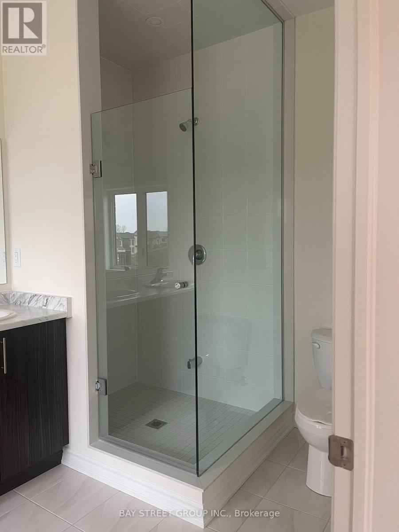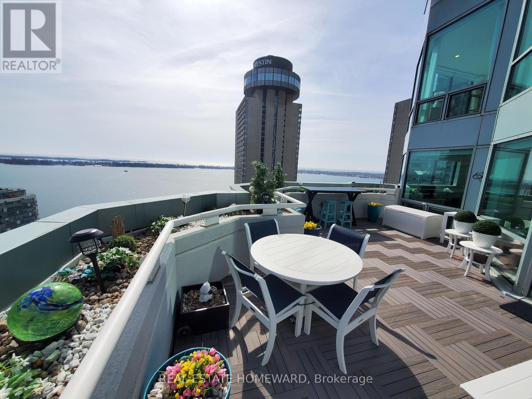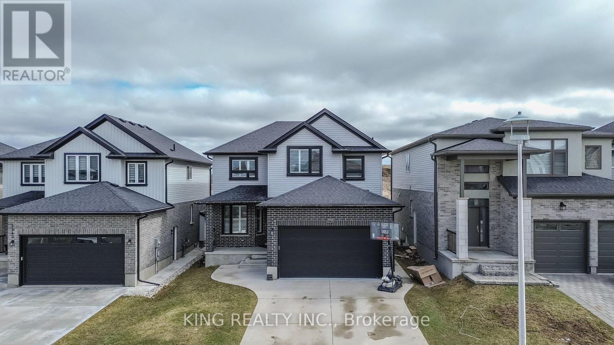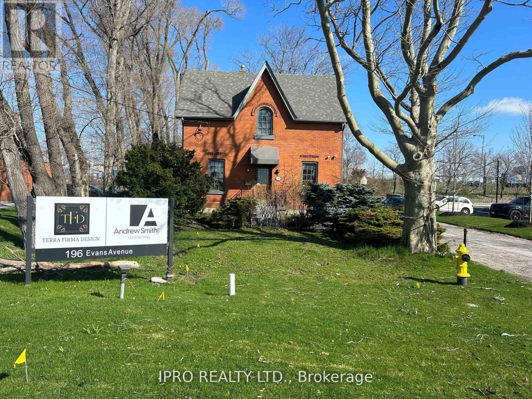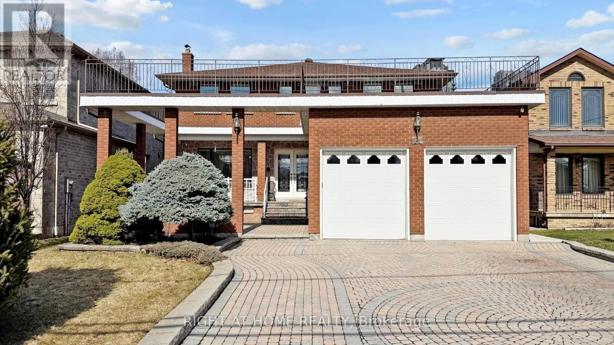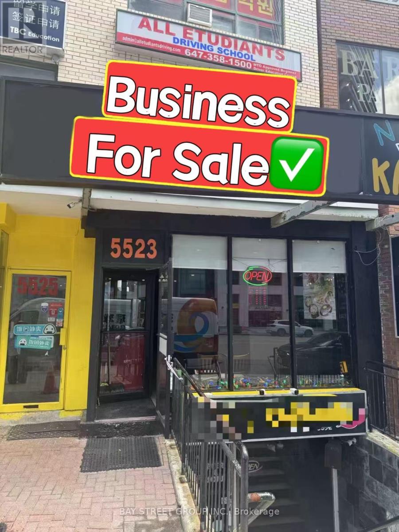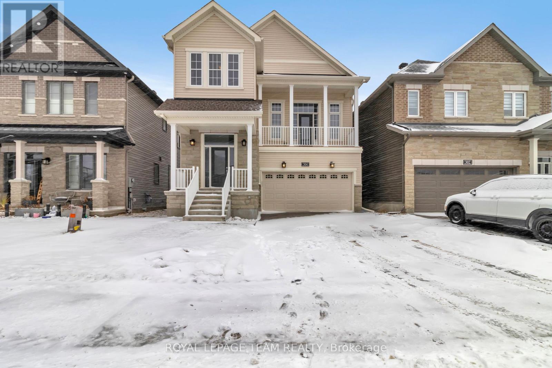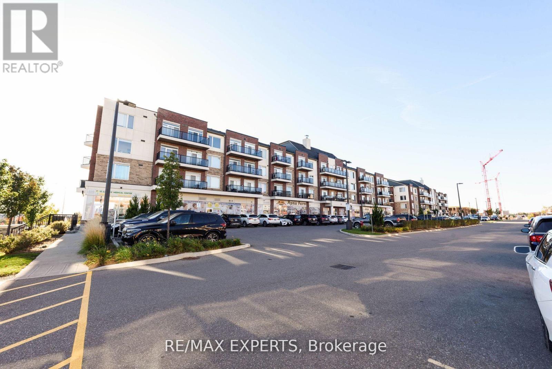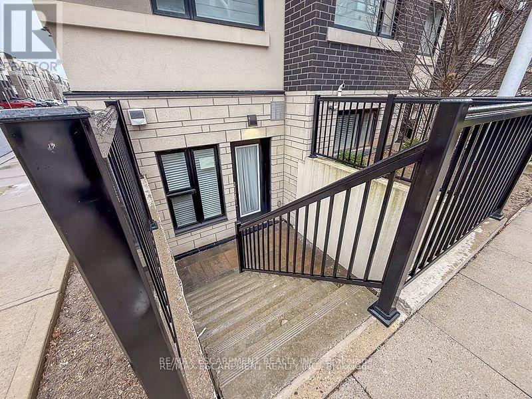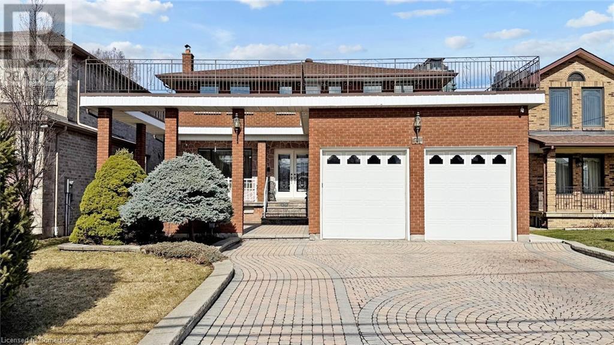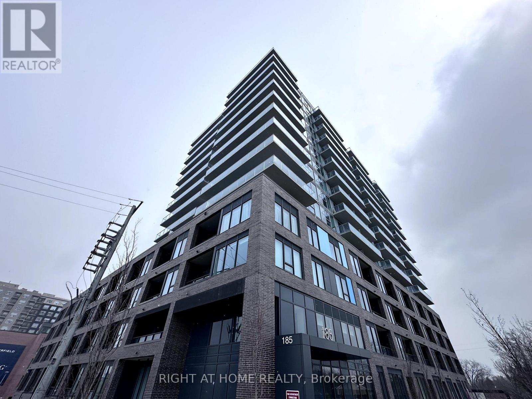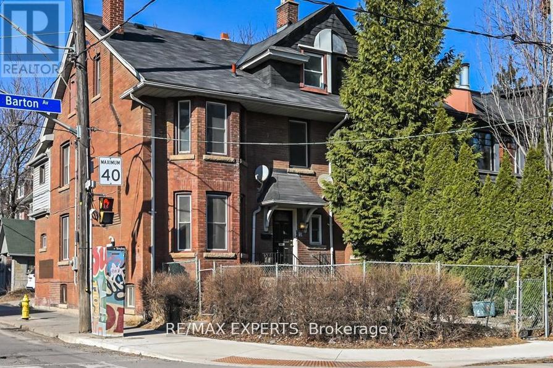56 - 65 Brickyard Way
Brampton, Ontario
Welcome to your beautifully updated townhouse, freshly painted to ensure a bright and welcoming environment. This two-story gem features a practical layout with three bedrooms and a bonus room in the basement, which could serve as a guest room or a home office.The main floor boasts an open-concept living and dining area, complemented by an eat-in kitchen equipped with top-tier Kitchen Aid appliances. Recent renovations enhance the flow to a delightful backyard, perfect for those sun-filled days. For added convenience, there's direct access to the garage. In the basement, you'll find a new full bathroom and walkout to the outside, enhancing both the functionality and appeal of the home. Energy efficiency is prioritized with a high-efficiency furnace and tankless water heater, optimizing your comfort while minimizing utility bills. Located remarkably close to essentials like Walmart and Fortinos, your everyday needs are just steps away. Public transport is easily accessible, with Brampton Transit virtually across the street and the GO Station nearby and minutes from Hwy 401. Educational and recreational activities are also within reach, with Xyna International School and Fred Kline Park just a short drive away.This townhouse is not only designed for comfort and convenience but also stands in a prime location for accessibility and services. It's set to impress, ensuring a perfect setting for both relaxation and entertainment. Schedule your visit today and experience the ideal balance of modern living and convenient location. (id:50886)
Exp Realty
4104 - 30 Nelson Street
Toronto, Ontario
Welcome To Studio 2 Lower Penthouse Suite. Spacious 2B+Den With Open Concept Kitchen/Living/Dining Layout With Split Bedrooms. 2 Large Terraces With City Skyline Views. Located In The Heart Of The DT Toronto. Steps to University Ave., St. Andrew Subway and U of T. Surrounded By The Best Restaurants, Theaters, Shopping, Sporting Events And Attractions That Toronto Has To Offer. A 100 Walking Score! Stunning Gourmet Kitchen With Built In Miele Appliances. Great Facilities including Rooftop Deck, Party Room, Meeting Room, Rec. Room, Gym, Sauna, Games Rm and Guest Suites and More. (id:50886)
First Class Realty Inc.
2825 - 5 Sheppard Avenue E
Toronto, Ontario
Luxury Tridel 2+1 Condo at Yonge & Sheppard The Best & Largest Layout in the Building (excluding LPH/PH units)! This stunning corner unit boasts 983 sq. ft. of interior space plus a large balcony, offering an unbeatable layout. Featuring 9-ft ceilings, floor-to-ceiling windows, and south-east exposure, the unit is filled with natural light throughout the day. Modern kitchen is equipped with quartz countertops and built-in appliances. 2 spacious bedrooms plus a large den and 2 full bathrooms, with the primary bedroom featuring a luxurious 4-piece ensuite. The den is generously sized and can be easily converted into a third bedroom or used as a home office. Direct access to 2 subway lines, grocery stores, restaurants, and all urban conveniences. Everything you need is just steps away. High-speed internet is included in the maintenance fees. Resort-style amenities include bike storage, clubhouse, community bbq, concierge, exercise room, game room, guest suites, gym, sauna, steam room, indoor whirlpool, outdoor swimming pool, rooftop garden (17/F), theatre room, party room/meeting room and more. Extras: B/I fridge, oven, cooktop, dishwasher, microwave, hood fan, front-load washer & dryer, all existing light fixtures, window coverings, all furniture included, plus one parking spot. This is more than just a condo, it is a lifestyle! Dont miss this rare opportunity. (id:50886)
Homelife New World Realty Inc.
380 Lakeshore Road
Mississauga, Ontario
Fantastic Opportunity to Own a Turnkey Restaurant Prime Location with Liquor License for 100!This well-established, fully renovated restaurant in the bustling Port Credit area offers a unique opportunity to own your own business. Located in a busy plaza, surrounded by both residential buildings and commercial spaces, this restaurant boasts tremendous foot traffic and visibility. Key Features: Liquor License for 100 Seats: Ideal for hosting parties, special events, and gatherings. Recently Renovated: The space is beautifully updated and ready for immediate operation. Flexible Cuisine Options: Currently serving Fine Indian & Hakka Cuisine but can easily be converted to any other type of cuisine upon landlord approval. Fully Equipped Kitchen: Features a 12 ft hood, Tandoor, walk-in cooler, and freezer everything needed to run a successful kitchen. High Traffic Location: Situated in a prime location with great road exposure. Ample parking available for customers. Low Rent: The total rent is approximately $4900 plus TMI, with 2+5 years left on the lease an incredibly affordable rent in a high-traffic area. Tons of Potential: With a 4.6-star Google rating based on 800+ reviews, this business has great growth potential, and there's opportunity to expand operations. Consider converting the lower level into a party hall for 30-50 people for private events and gatherings. Don't miss this incredible opportunity to be your own boss and take this successful restaurant to the next level. With the right vision, the potential for growth and profitability is limitless! (id:50886)
Royal LePage Flower City Realty
4737 Deforest Crescent
Burlington, Ontario
Executive luxury living awaits you in the vibrant and highly desired Alton Village! This spacious 4-bedroom executive home, nestled in an exclusive neighbourhood, is move-in ready and brimming with exceptional appointments...best part...this house generates income! Prepare to be dazzled by its unexpected extras, including installed solar panels with a rare, transferable microFIT license, smart home wiring, security cameras, and much more. Step inside to discover an open floor plan that fosters a warm, family-friendly atmosphere. Imagine hosting memorable gatherings in the formal dining room, welcoming guests into the open kitchen, family room, and separate living room a true entertainer's dream! Other features include hardwood floors and California shutters throughout. The second floor showcases premium wide plank oak flooring, adding elegance to each of the four spacious bedrooms, perfect for accommodating a large family or visiting relatives. The fully finished basement is designed for endless fun and customization, featuring a bar/kitchen area, pot lights, and a generous layout an ideal hangout space for children and adults alike. Additionally, you can enjoy relaxing on the large deck off the kitchen area which beckons seasoned grillmasters to showcase their skills. Bask in the southwest exposure, flooding the house with sunlight throughout the day. This incredible home must be seen to be truly appreciated. Imagine the joy and comfort of raising your children in this luxurious, executive residence your dream home is waiting for you! (id:50886)
Royal LePage Real Estate Services Ltd.
628 King Street N
Waterloo, Ontario
Well-established pizza business in a prime location and high-traffic area. Surrounded by student housing, retail, and residential neighborhoods, this turn-key operation is perfect for entrepreneurs or investors. Strong customer base, great visibility, and plenty of growth potential. Dont miss out on this tasty opportunity! Sales-$13000-$14000/ week Royalty-$1200/month Rent-$3925 / month includes water Great return for your investment. Taxes has not yet been assessed. (id:50886)
RE/MAX Real Estate Centre Inc.
907 - 1100 Sheppard Avenue W
Toronto, Ontario
CORNER UNIT!!! Spacious 1+1 bedroom, 2-bathroom suite. The Den includes a WINDOW and sliding doors, making it ideal as a second bedroom or a private office. Enjoy abundant natural light through floor-to-ceiling windows and relax on the oversized balcony. Residents have access to over 12,000 sq ft of premium amenities, including a fitness centre, entertainment lounge with bar, private meeting rooms, childrens playroom, pet spa, and a rooftop terrace with BBQ, games, and playground. Located just steps from Sheppard West Subway Station and GO Transit, and minutes from Hwy 401, Yorkdale Mall, Downsview Park, Costco, and York University. AAA tenants only. No smoking. No pets. Available immediately. (id:50886)
Aimhome Realty Inc.
Room E - 133 Hillsview Drive
Richmond Hill, Ontario
This is just rent ONE BEDROOM with attached private bathroom in the house, NOT the entire house rental, and you will SHARE THE KITCHEN with other tenants. Luxury Richmond Hill's prestigious observatory hill house back to ravine; one ensuite bedroom on the second floor, spacious and brigh. Great layout with 9ft ceiling, share with big living room, family room, kitchen , laundry. Conveniently located neat plaza, malls ,shops , supermarket, close hwy404 and Richmond hill go train. A parking space. No pets and No smoking. Perfect for single young professionals seeking a quiet and comfortable living environment. (id:50886)
Jdl Realty Inc.
3211 - 25 Town Centre Crescent
Toronto, Ontario
Luxurious & Spacious Condo in the Heart of Scarborough. Functional One Bed + Den. Large Windows & Closet w/Organizer, Open Kitchen w/Granite countertop, Open Balcony. Excellent facilities Including Gym, Party Room, Indoor Swimming Pool & 24-Hour Security Camera, etc. Walking Distance to Scarborough Town Centre; Close to Centennial College & UfT Scarborough; Easy Access to Hwy 401, Go Transit and Much More. (id:50886)
Master's Choice Realty Inc.
196 Evans Avenue
Toronto, Ontario
Easy Access to QEW, 427, 403. Perfect for lawyers office, accountant, architect, doctor, or other small business. (id:50886)
Ipro Realty Ltd.
1879 Fifth Concession Road
Pickering, Ontario
Brand new townhouse in North Pickering for rent. 4 Bedrooms with one ensuit bedroom on the ground floor. Big windows at living room w/fireplace. Open concept kitchen with all stainless steel appliances and quartz counter top. 3 bedrooms at upper level. Spacious primary bedroom with 5 pieces ensuit bathroom. Close to hwy 7 and 407. (id:50886)
Bay Street Group Inc.
Ph2 - 10 Queens Quay W
Toronto, Ontario
**Waterfront Penthouse with huge 375 s.f. terrace at the foot of Yonge St** Direct south and east stunning water views of Lake Ontario from 20 breathtaking window exposures! Out of the pages of a magazine. 2-storey, two bedrooms+ main floor glass home office. Enormous Primary bedroom with walk-in closet organizers and alcove retreat; ensuite spa bathroom featuring frameless glass walk-in shower, seated bench, hand held shower option; accent lighted shower nooks & lighting under sinks; freestanding tub & Toto bidet. Gourmet kitchen w/ Integrated Miele appliances including coffee maker; waterfall kitchen island and tons of slide out drawers. Decorative panelled walls with accent sconce lighting in dining, primary and washrooms. Floating sinks in all 3 washrooms with accent lighting below. Feature wall in living room with multi-coloured flame fireplace and wall-mounted Samsung picture TV included. The unbelievable terrace is a perfect place to re-charge or entertain, even a chance to garden. Feel the sun on your face while you smile to yourself in your lounge chair and look out over the water. Engineered hardwood floors throughout. Smooth ceilings. Glass railing staircase with lighting. Enter unit (hallway access) from both levels (25th & 26th floors). Resort style amenities: outdoor pool new decking this summer with BBQ area, indoor pool w/ hot tub & steam room, gym + golf simulator, Squash, pickle ball + basketball courts, theatre rm, billiard, very large dance/yoga studio, kids play room, games room (ping pong, fuse ball), board rooms, internet lounge & library, 3 Guest suites. 2 party/event rms on the 2nd floor & 27th Floor party room w/ terrace + BBQs. All your utilities are included even cable and Bell Fibe! Walk to PATH which connects to Union Station. 2 Pets per unit (max 50 pounds). 2 Car Parking spots & 3 lockers. Communal EV chargers. Car wash coming. Easy Bicycle lockups in bldg. Rare 2,148 interior space + 375 terrace! (id:50886)
Real Estate Homeward
1556 Drew Street
London East, Ontario
Beautiful detached property in the city that is surrounded by nature, ponds and river trails. This 4 bedroom finished basement, 5 bath(2 ensuites) house with 2 car garages. This main floor has 9'ft ceiling , open concept layout with quartz countertops in the kitchen and hardwood throughout. A lovely family room with fireplace opens to the eat in kitchen and office room on main level. 2nd level has 4 bedrooms 3 full bathrooms and along with king sized master, spa like 5pc ensuite with dual vanities, shower and free standing tub. The second bedroom includes a bonus ensuite and another bath. Basement is finished by builder that has a rec room, 2-pc bathroom with a rough in for a shower that is easily accessible. Close to fanshawe college, plaza and other shopping centres. (id:50886)
King Realty Inc.
196 Evans Avenue
Toronto, Ontario
Easy Access to QEW, 427, 403. Perfect for lawyers office, accountant, architect, doctor or other small business. (id:50886)
Ipro Realty Ltd.
71 Fairview Road W
Mississauga, Ontario
Why would you buy a brand-new house in the middle of nowhere, when you can own this beautiful home in the heart of Mississauga for the same price? Welcome to 71 Fairview Rd W. This is more than a house, it's where your story begins. Sitting on a rare 50 x 200 ft lot, this custom-built property offers almost 5,000 sq ft of living space, perfect for your big family and packed with endless possibilities.This home is designed for everyone you love. The main floor features a bedroom ideal for your parents, while the professionally finished basement with almost 2,000 sq ft includes 2 separate entrances, 2 bedrooms, a huge living room, a built-in bar, and plenty of storage rooms, a perfect setup for a potential rental property to generate extra income or for another family to live in. Upstairs, the spacious primary bedroom offers a private retreat with a 4-piece ensuite and walk-in closet. Hardwood flooring flows throughout the main and upper levels, adding warmth and style. The 50 x 200 ft lot is a rare gem in Mississauga, envision a huge pool or even a potential future built property. This home features a professionally installed sprinkler system, ensuring your landscaping stays vibrant with minimal effort. Parking? No problem. With 6 spots on the interlocked driveway and a double garage, you can easily host up to 8 cars. Inside, enjoy a family-sized kitchen with a walk-out to a sun deck, plus a private family room with another deck access, making this home as functional as it is inviting. You'll never find so much space and so many possibilities at this price in Mississauga. This move-in-ready property is a once-in-a-lifetime find for real, with no additional rentals to pay, everything is owned. Schedule a showing with your Realtor today, so you don't miss out on this impressive home! (id:50886)
Right At Home Realty
5523 Yonge Street
Toronto, Ontario
Location, Location, Location!!! Dine-In Or Take-Out Restaurant Located At Desired Yonge And Finch. A Few Steps To The Finch Subway Station. Well Established Korean Restaurant. Surrounded By High-Rise Buildings And Offices. Fully Equipped Kitchen. Come With Transferable Llbo For 40 Seats. Can Be Easily Converted To Any Concept. Lots Of Foot Traffic And Condo Development In The Surrounding. One Parking Spot Included. Rent $10,076/ Monthly (Include Tmi , Hst & Water), Lease Term Till Jan 31 2029. (id:50886)
Bay Street Group Inc.
304 Cloyne Crescent
Ottawa, Ontario
NO REAR NEIGHBOURS! Enjoy ultimate privacy on this premium lot - why pay the builder tens of thousands of dollars extra when this home has it all? Step inside this thoughtfully designed home featuring a separate living and family room, along with a den, for optimal functionality. The main floor showcases 9'smooth ceilings, hardwood flooring, recessed pot lights and an elegant foyer that leads to an open-concept living and dining area. The chef's kitchen is a showstopper, with upgraded cabinetry, a stylish backsplash, a large island, and stainless steel appliances perfect for cooking and entertaining. The family room is a standout with its soaring 13' high ceiling and access to a private balcony, creating a bright and inviting space . Upstairs, you'll find a spacious primary bedroom with a walk-in closet and a spa-like 5-piece ensuite, along with two additional bedrooms and a main bath. The convenience of a second-floor laundry makes daily chores a breeze. The unfinished basement offers 13' high ceilings, giving you endless possibilities to customize the space to your taste. Located in a desirable neighbourhood, this home combines modern design, premium features, and unbeatable privacy. Don't miss this one -- schedule your showing today! (id:50886)
Royal LePage Team Realty
203 - 50 Sky Harbour Drive
Brampton, Ontario
Welcome Home! The 'Olivia Marie Gardens' Beckons All First Time Buyers/Downsizers/Local Commuters! Boasting A Flowing Layout, Stunning Kitchen, And Over-Sized Living Spaces, All Tied Together With Sunny Eastern Views From The Open-Air Balcony- This Unit Truly Is A Statement Piece! Situated In The Highly Coveted Mississauga Road Corridor, The Property Is A Commuters Paradise, Minutes To The Go Station, Multiple 400 Series Highways, Malls, Hospitals, And Many Esteemed Local Schools. This Property Must Be Seen! (id:50886)
RE/MAX Experts
817 - 1133 Cooke Boulevard
Burlington, Ontario
Welcome to Station West. Situated just 1 minute across from Aldershot go. This Corner premium unit features 1 bedroom, 1 bath with an abundance of natural light. The open concept layout provides a functional layout with over 500 square ft of living space, and oversized windows on all 3 sides of the unit. Island with double chair bar and stainless steel appliances, 1 parking spot, and walking distance from local amenities. (id:50886)
RE/MAX Escarpment Realty Inc.
214 - 5005 Harvard Road
Mississauga, Ontario
Step into a RARE and COZY Bachelor/Studio Unit in sought-after Churchill Meadows Community! Open-Concept Kitchen features Granite-Counters & Breakfast Bar. Walk-out to a generous-size balcony with a premium view of the park. Offers rich laminate flooring & pot lights thru-out, Comes with Parking & In-suite Laundry! Mins. to Highways, Steps to Erin Mills Mall, Shops/Grocery & Public Transit, (Pictures were taken before the unit was leased out). (id:50886)
Century 21 Leading Edge Realty Inc.
71 Fairview Road W
Mississauga, Ontario
Why would you buy a brand-new house in the middle of nowhere, when you can own this beautiful home in the heart of Mississauga for the same price? Welcome to 71 Fairview Rd W. This is more than a house, it's where your story begins. Sitting on a rare 50 x 200 ft lot, this custom-built property offers almost 5,000 sq ft of living space, perfect for your big family and packed with endless possibilities.This home is designed for everyone you love. The main floor features a bedroom ideal for your parents, while the professionally finished basement with almost 2,000 sq ft includes 2 separate entrances, 2 bedrooms, a huge living room, a built-in bar, and plenty of storage rooms, a perfect setup for a potential rental property to generate extra income or for another family to live in. Upstairs, the spacious primary bedroom offers a private retreat with a 4-piece ensuite and walk-in closet. Hardwood flooring flows throughout the main and upper levels, adding warmth and style. The 50 x 200 ft lot is a rare gem in Mississauga, envision a huge pool or even a potential future built property. This home features a professionally installed sprinkler system, ensuring your landscaping stays vibrant with minimal effort. Parking? No problem. With 6 spots on the interlocked driveway and a double garage, you can easily host up to 8 cars. Inside, enjoy a family-sized kitchen with a walk-out to a sun deck, plus a private family room with another deck access, making this home as functional as it is inviting. You'll never find so much space and so many possibilities at this price in Mississauga. This move-in-ready property is a once-in-a-lifetime find for real, with no additional rentals to pay, everything is owned. Schedule a showing with your Realtor today, so you don't miss out on this impressive home! (id:50886)
Right At Home Realty
015 - 185 Deerfield Road
Newmarket, Ontario
Experience upscale living at The Davis Residences, located at 185 Deerfield Road in Newmarket! This stunning ground-floor 1-bedroom + den condo features a private entrance for added convenience and privacy, a spacious open-concept layout, a sleek modern bathroom, and a private balcony. The bright den offers flexibility perfect as a second bedroom or dedicated home office. Floor-to-ceiling windows fill the space with natural light, while the location puts you just minutes from the GO Station, top-rated schools, shopping, dining, parks, and more. Enjoy access to premium amenities including a guest suite, party room, kids playroom, rooftop terrace, pet spa, and ample visitor parking combining style, comfort, and convenience all in one place. (id:50886)
Right At Home Realty
47 Lillington Avenue
Toronto, Ontario
Welcome to 47 Lillington, a stunning place to call home! Brand new, modern designer home sitting on a deep lot. Enter into an open living dining space that is sure to please you and your guests. The open concept kitchen facing the backyard is an entertainers dream. The kitchen is equipped with a gas stove, double sink, ample storage/pantry space, and stainless steel appliances. It's connected to an open family room that overlooks the backyard and has a direct walk-out. An open staircase leads to four well-sized bedrooms and a laundry room, brightened generously by three skylights. The spacious primary bedroom includes a large window, walk-in closet, and a 5 PC ensuite with a soaker tub. (id:50886)
Royal LePage Vision Realty
18 Barton Avenue
Toronto, Ontario
Welcome To 18 Barton Avenue, A Rare And Versatile Legal Triplex In The Heart Of The Annex, One Of Toronto's Most Vibrant And Sought-After Neighborhoods! This Spacious, Sun-Filled Property Offers Three Self-Contained Units, Each With Its Own Kitchen, Washroom, Bedroom, And Living Space, Plus Separate Breaker Panels And Branch Circuiting-Making It A Prime Opportunity For Investors And End-Users Alike. The Main, Second, And Third Floors Can Be Rented Separately, And The Basement Has A Separate Entrance, Offering Even More Income Potential. With Nearby Rental Prices, This Home Has The Potential To Generate Around $9,000/Month! Other Standout Features Include A Flexible Layout Where You Can Rent Out All Units Or Live In One While Generating Rental Income, Ample Parking That Fits Three Compact Cars Or Two Large Vehicles, Well-Maintained Systems With Newer Energy-Efficient Windows, A 3-Year-Old Furnace And Humidifier, And A Recently Serviced Central A/C (July 2024) . The Home Also Boasts Bright And Airy Interiors With Tall Ceilings, Large Windows, And A South-West Facing Lot For All-Day Sunlight, Plus An Unbeatable Location Just Half A Street To Bloor/Bathurst TTC Station, Koreatown, Trendy Restaurants, U Of T, And Top Schools Like Central Technical High School. Whether You're Looking To Live, Invest, Or Renovate, This Property Checks All The Boxes. Don't Miss This Incredible Opportunity-Schedule A Showing Today! *Listing features virtual staging* (id:50886)
RE/MAX Experts

