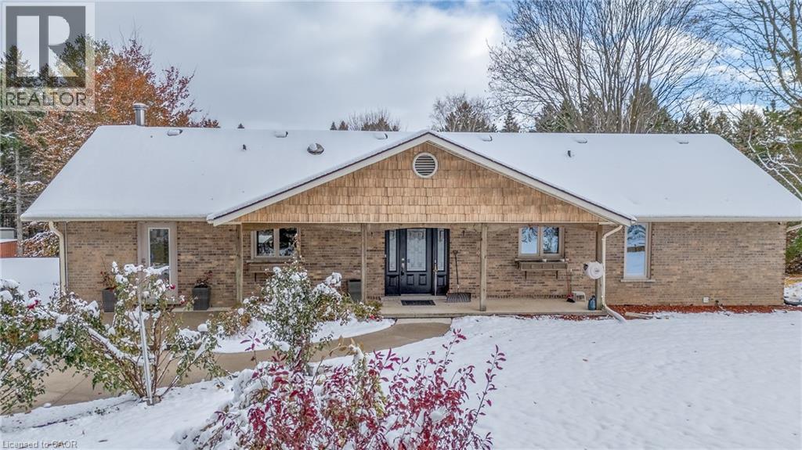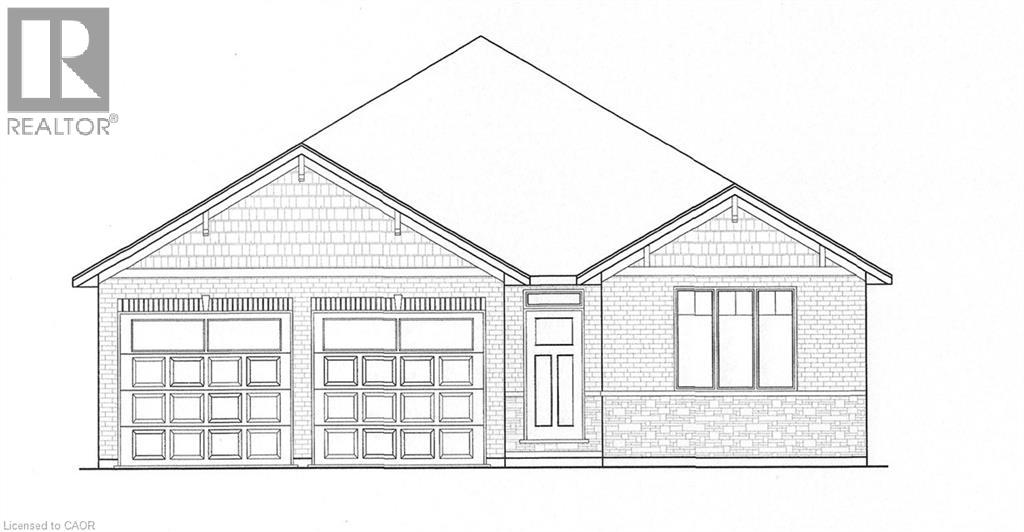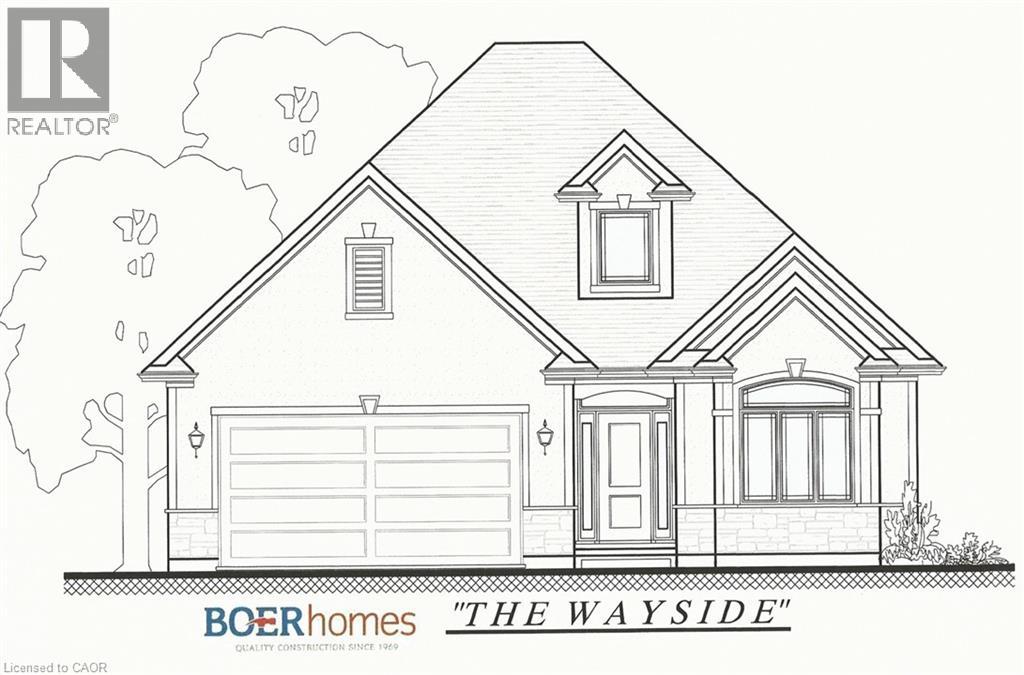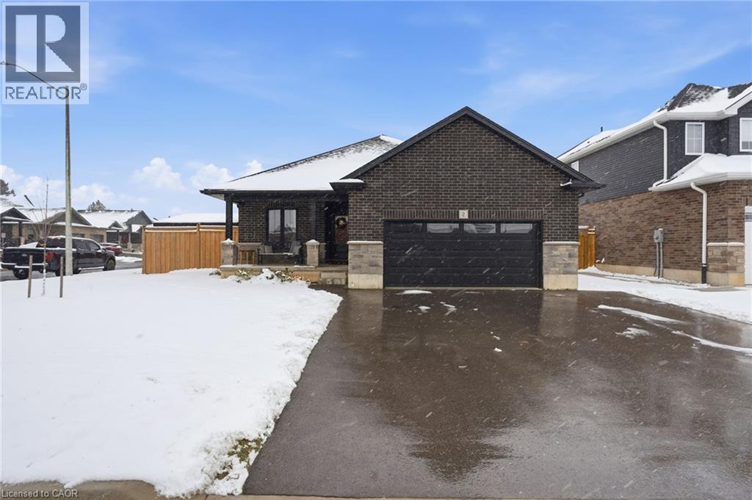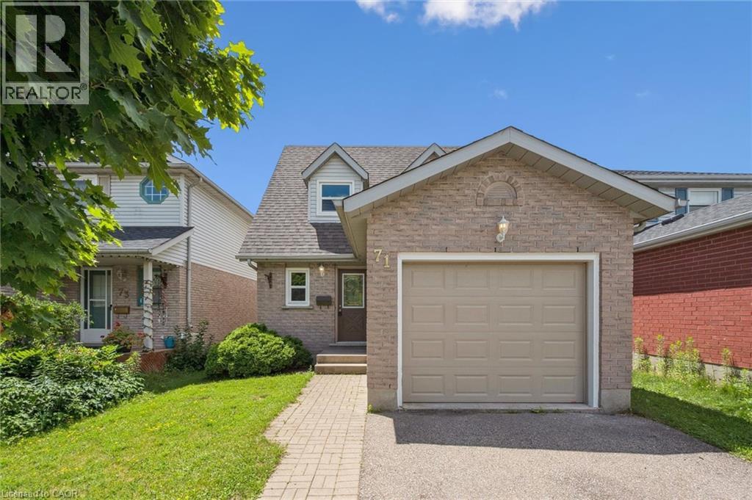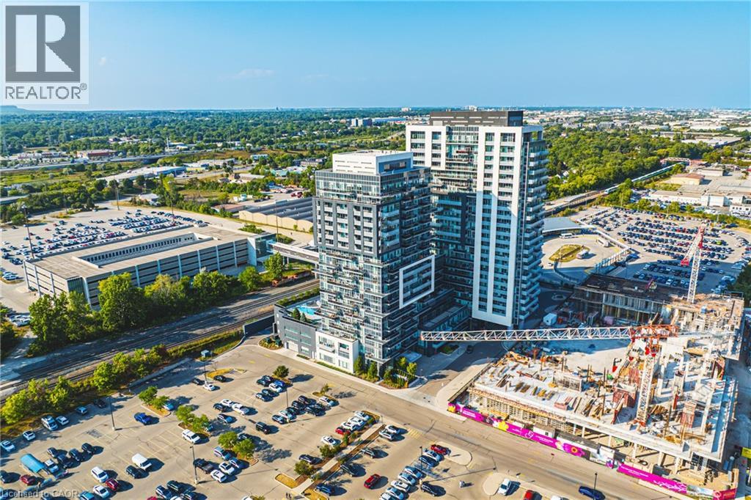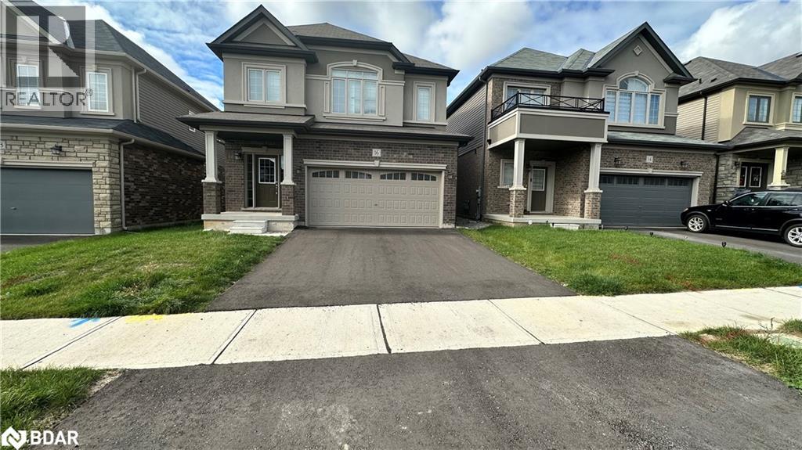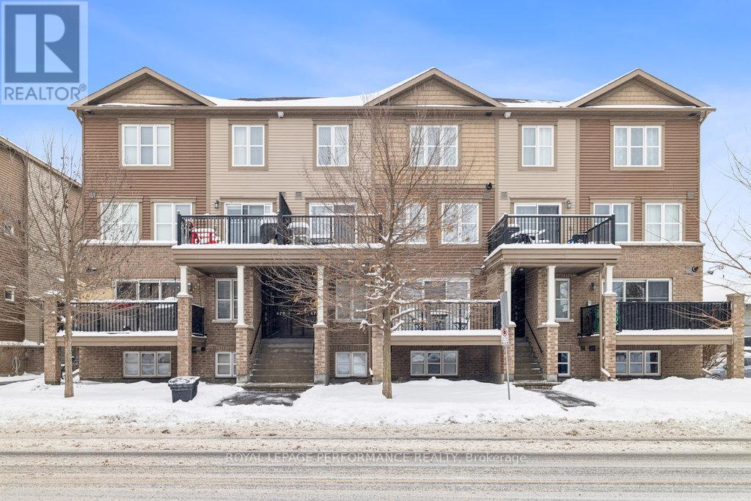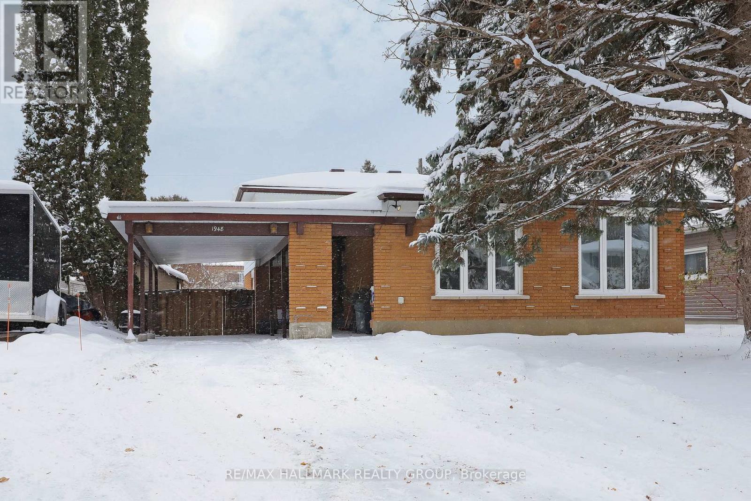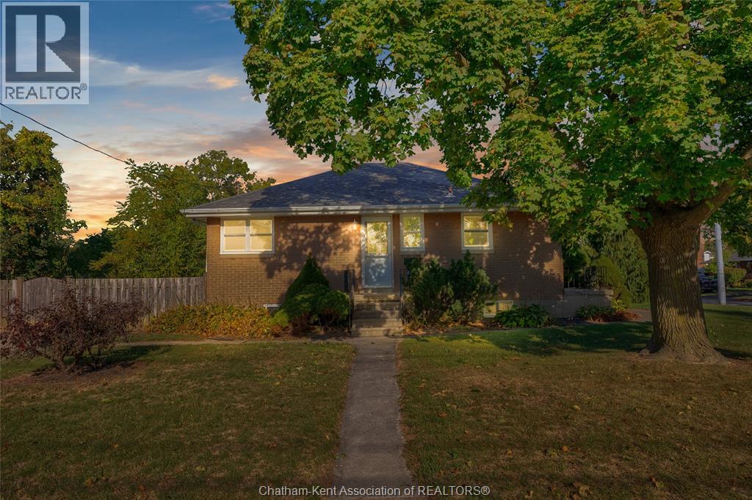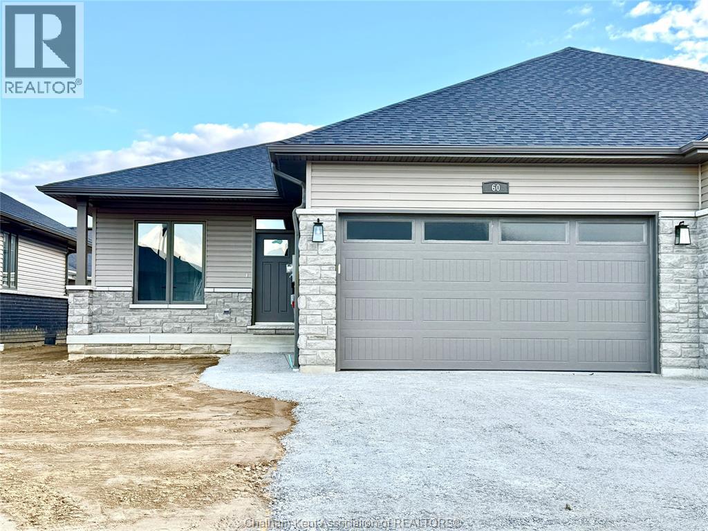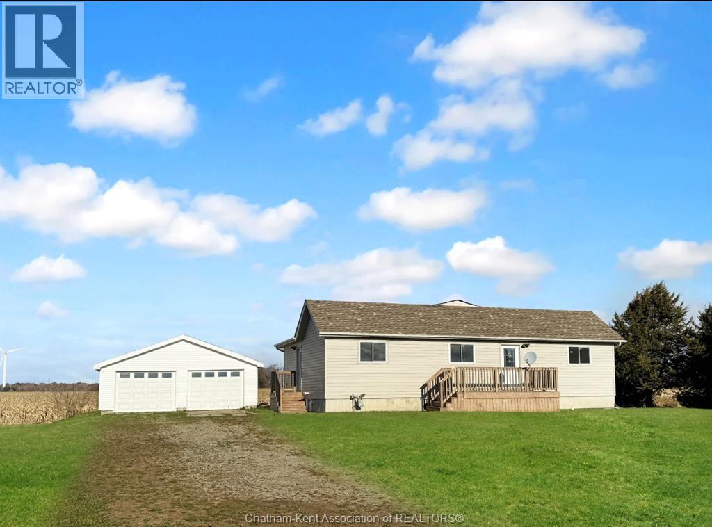434869 Zorra Line
South-West Oxford, Ontario
As you drive up the lane, you will be impressed by the space and tranquility of this private 3 acre estate. The 1880 sf Bungalow with 3+1 Bedrooms and 3 full bathrooms is well updated throughout. The stunning kitchen overlooking the dining area with seating by the fireplace has a large island with seating, leathered granite, distressed cabinets, lots of drawers/pullouts, large pantry cabinets and a separate entrance to a great bbq patio. Engineered hardwood throughout the main floor, living room w/ vaulted ceiling & XL patio doors offering a stunning view and leads to the large composite deck with built in hot tub. A sun filled house with oversized windows throughout and many high quality energy efficient Tripple Pane windows with built in pull-down screens. King size primary bedroom with door access to the deck and his/her closets. A large en-suite with soaker tub, and separate shower. 2 other bedrooms are a good size. 4pc bath & laundry finish the main floor. The basement is finished with a rec-room, office space and additional bedroom/office/games room + 3pc bath, utility space with storage & access to the garage. All appliances included. Dbl car garage and car port. Expansive yard with plenty of space for playing, gardening, hanging out... Beautifully landscaped. Fruit trees and vegetable garden. Paved driveway and a parking area that has plenty of room for all of your vehicles, toys, trailers, etc. 15'x24' drive-in shed/workshop with power. If you are looking for country living on the outskirts of this picturesque town of Beechville then this is the one for you. 9 min to 401. Call today for your private showing or to learn more. (id:50886)
Red And White Realty Inc.
73 Duchess Drive
Delhi, Ontario
TO BE BUILT! Welcome to your newly constructed 1570 sq ft haven! This immaculate 3-bedroom, 2-bathroom bungalow is located on a premium lot within the sought-after Bluegrass Estates community in Delhi. The custom-built home features modern, high-end finishes and an attached garage. The main level offers a contemporary open-concept layout with a custom kitchen, spacious living room, dining area, sizeable bedrooms, and main floor laundry. The stunning custom kitchen is equipped with ample cabinetry, a convenient central island with seating, quartz countertops, and contemporary lighting. The expansive living area promises to be a favorite retreat for relaxation. The primary bedroom includes a walk-in closet and an ensuite bathroom. Quality flooring, pot lights, 9-foot ceilings, and the open concept design enhance the home's appeal. The unfinished lower level provides additional storage space and potential for future development. The covered back deck, overlooking the vast premium lot, is set to be another cherished space. This is just one of the many models available, with only a few premium lots remaining. Don't hesitate, inquire today! (id:50886)
Coldwell Banker Big Creek Realty Ltd. Brokerage
62 Duchess Drive
Delhi, Ontario
Get ready to be charmed by The Wayside! This 1695 sq. ft. bungalow in Bluegrass Estates is just waiting to be built. Among the various models available, this one offers 1695 sq.ft. of contemporary living space, ideal for those who value comfort and style in a well-constructed home. A covered entrance welcomes you into a cozy foyer, leading to an expansive open-concept living area. The kitchen is a chef's dream with custom cabinets, quartz or granite countertops, pot lights, and an island perfect for gathering. Adjacent to it, the dining area grants access to the covered, composite back deck. The great room is airy, with a tray ceiling, a fireplace, and large windows that bathe the space in natural light. The primary bedroom boasts a 4-piece ensuite with a tiled shower, a substantial walk-in closet, and ample room for furniture. Additionally, there's a sizable second bedroom, main floor laundry, and a handy garage entry. The price covers the lot, HST, a fully sodded yard, and the promise of joyful memories. Schedule your appointment today to explore all the possibilities and other models. (id:50886)
Coldwell Banker Big Creek Realty Ltd. Brokerage
2 Pursel Street
Waterford, Ontario
Welcome to 2 Pursel Street, an exceptional custom-built residence by Keesmaat Homes, finished in 2022 and positioned prominently on an expansive premium corner lot in one of Waterford’s most desirable neighbourhoods. Designed with a heightened level of craftsmanship and modern elegance, this 2+1 bedroom, 2 bathroom home offers a refined open-concept layout, elevated finishes, and impressive curb presence with a three-car driveway and oversized two-car garage. Inside, natural light and clean design lines define the main living areas, creating a sophisticated and inviting atmosphere. The fully finished, newly renovated basement extends the home’s luxurious feel—professionally sound-proofed and roughed-in for a third bathroom, allowing the future homeowner to create a high-end guest suite, private retreat, or custom entertainment space tailored to their lifestyle. Outdoors, a premium composite deck overlooks the spacious yard, offering an ideal setting for refined outdoor living and gatherings. The generous lot size provides added privacy, flexibility, and the sense of space rarely available in newer communities. Situated moments from Waterford’s scenic trails, heritage ponds, boutique shops, and historic charm, this property delivers the perfect blend of upscale modern living and tranquil small-town appeal. A rare opportunity to own a beautifully crafted home in a growing, nature-rich community. (id:50886)
Royal LePage Burloak Real Estate Services
71 Moss Place
Guelph, Ontario
Wonderful starter home with 3 bedroom and full walk-up basement. Located in Guelphs south end. Updated flooring in foyer and kitchen. New kitchen 2025. Open concept living and dining room combination. All good size bedrooms. Home is located in a prime area with good proximity to school, parks, public transit and shopping. Single car garage. Basement finished with walk-up to fenced yard. Quick closing. Average Exterior square footage is 1,376 and Below Grade exterior finish is 644 SqFt Fin Total: 2,020 (id:50886)
RE/MAX Solid Gold Realty (Ii) Ltd.
2081 Fairview Street Unit# 2001
Burlington, Ontario
A SOPHISTICATED Corner unit condo in the highly sough-after Paradigm Gran - unit #2001! This espansive 2 bedroom, 2 bathroom, 2 car Tandem parking, this condo offers approximately 1039 sq ft of contemporary living space and is located on the 20 storey hig-h-rise known as Paradigm Grand Condo's in the Brant/Fairview area of Burlington. Designed with style and comfort in mind, the unit features northeast exposure, letting in ample natural light. Upgraded Sleek finishings including quartz countertops, upgraded cabinetry and stainless-steel appliances, flooring thru-out! Prime location adjacent to Burlington Go Station, making citywide commuting effortless! Quick and easy access via QEW. 403 and 407, simplifying regional travel..Mere steps from downtown Burlington, offering boutique shopping, international dining, waterfront trails, Spencer Smith Park, and lifestyle amenities. Close proximity to Burlington Centre Mall and large retailers like Walmart - enabling everyday convenience. Residents at Paradigm Grand enjoy an impressively curated array of resort-style amenities: Indoor pool, hot tub, sauna, fully equipped fitness centre, half court basketball gym, outsoor terrace with BBQ and lounge areas, dog park and wash stations for pet owners, multiple party rooms, guest suites, theatre room, kids' playroom, games room and more. 24 hour concierge, secure key-fob access, video surveillance and controlled entry systems - ensuring safety and elevated lifestyle (id:50886)
RE/MAX Real Estate Centre Inc.
16 Stokes Road
Paris, Ontario
Dont Miss Out on This Stunning Home! Discover your perfect home in Paris with this exceptional detached house. Featuring a double garage, four bedrooms, and two-and-a-half bathrooms, this residence is designed for both comfort and style. Key Features: Bright and Airy Layout: The open-concept design of this home allows for an abundance of natural light, creating a welcoming and spacious atmosphere throughout. Elegant Main Floor: The main level showcases beautiful hardwood flooring and includes a charming dining room, ideal for family meals and entertaining guests. Comfortable Upper Level: The second floor houses four well-sized bedrooms. The master bedroom features a luxurious four-piece ensuite bathroom. The other three bedrooms share a stylish three-piece bathroom, offering convenience for family or guests. Modern Appliances: Enjoy the convenience of brand-new, high-quality appliances in both the kitchen and laundry areas, ensuring a modern and efficient living experience. Prime Location: Located close to Highway 403 and the Brant Sports Complex, this home offers easy access to major routes and local recreational facilities. Additional Information: Utilities: Tenants are responsible for all utilities and the rental of the water heater. (id:50886)
Zolo Realty
8 - 474 Clearbrook Drive
Ottawa, Ontario
Welcome to 474 Clearbrook Drive in the heart of Barrhaven! This fully furnished, move-in ready upper-unit stacked townhome offers unbeatable convenience just steps from Barrhaven Market Place and within a 5-minute walk to Walmart, Staples, Loblaws, the cinema, Chapters, restaurants, banks, schools, and public transit. The bright and spacious open-concept main level features a large gourmet kitchen with ample cabinetry, great counter space, and a generous island with breakfast bar seating, flowing seamlessly into the living and dining area. Sliding patio doors lead to a large private balcony, perfect for BBQs and entertaining, while a convenient powder room and storage complete this level. Upstairs, you'll find a very spacious primary bedroom with oversized closets, a second well-sized bedroom, a full bathroom, and in-unit laundry for ultimate convenience. This pet-free, smoke-free home includes one parking space plus plenty of visitor parking. Tenants are responsible for water, hydro, heat, and hot water tank rental, and tenant insurance is required. For more information, visit nickfundytus.ca. Applications and supporting documents can be sent to Nick Fundytus for review. (id:50886)
Royal LePage Performance Realty
1948 Sharel Drive
Ottawa, Ontario
Generous backsplit in the fantastic area of Alta Vista. Four bedrooms, two baths, rec room and office in the lower level. Freshly painted with updated kitchen, family bathroom and new ceiling pot lights. Some of the pictures have been Virtually Staged. Rental Application, Credit Check, Work History, Pay Stubs, References and Schedule B to accompany the Agreement to Lease. Tenant pays Rent + Utilities. (id:50886)
RE/MAX Hallmark Realty Group
48 Simonton Drive
Chatham, Ontario
I'm please to present this well-maintained three-bedroom brick ranch-style bungalow, featuring convenient one-floor living and a fully finished basement. Ideally suited for first-time homebuyers or those looking to downsize. This home offers comfort, practicality and long-term appeal. Located in the desirable Simonton subdivision, the property is close to schools, churches, the community center, and just minutes from shopping and essential amenities. A wonderful opportunity in a highly regarded neighbourhood. (id:50886)
Royal LePage Peifer Realty Brokerage
60 Duskridge Road
Chatham, Ontario
Discover the pinnacle of modern, executive living in this new, semi-detached ranch, located in Prestancia. Proudly crafted by Homes by Bungalow with over 30 years experience. Known for exquisite craftsmanship and uncompromising attention to detail. This home is move in ready! The main floor is designed for seamless entertaining, featuring an open-concept kitchen, dining, and living area with soaring 9-foot ceilings throughout. The kitchen boasts a large center island and a walk-in pantry, while the living room captivates with a dramatic 10-foot tray ceiling and oversized 8-foot patio doors leading to a covered deck—flooding the space with natural light. The primary suite is a private sanctuary, offering a stunning 10-foot tray ceiling, a luxurious ensuite, and a spacious walk-in closet. A large, convenient main-floor laundry room and 4 pc. bathroom completes the main level. The fully finished basement offers an oversized family room, third bedroom, and a 4 pc. bathroom. Includes a 200 amp service, cement driveway, and seeded front yard. Don't miss the chance to build your dream home! Check out i-guide tour of previously built model. (id:50886)
Advanced Realty Solutions Inc.
12741 Longwoods Road
Thamesville, Ontario
Enjoy one-level living in a peaceful country setting with a double car detached garage! Located on just under an acre and backing onto open farmland. Inside, the bright open-concept layout offers a comfortable flow throughout the main living areas, complemented by three generous-sized bedrooms—ideal for retirees seeking easy living or first-time buyers wanting room to grow with a fully unfinished basement ready to add to your living space. The spacious lot provides plenty of outdoor space and offers ample room to build your dream shop, perfect for the hobbyist or those just wanting additional space or storage. Extensively renovated in 2015, including a poured-concrete basement addition, updated kitchen and bathroom, 200-amp electrical service, plumbing, insulation, most windows, and a new septic system. Enjoy modern comfort with all the benefits of rural living! (id:50886)
Advanced Realty Solutions Inc.

