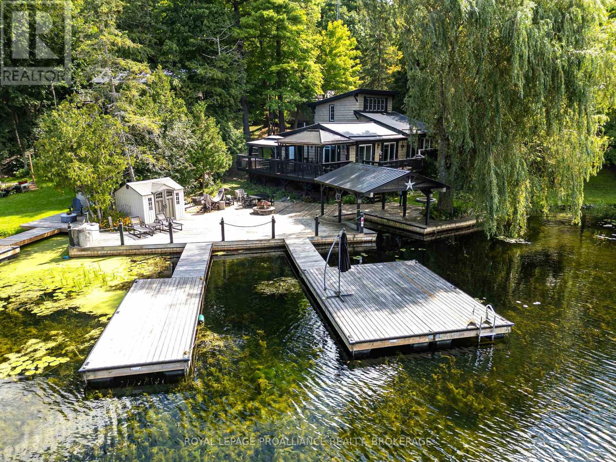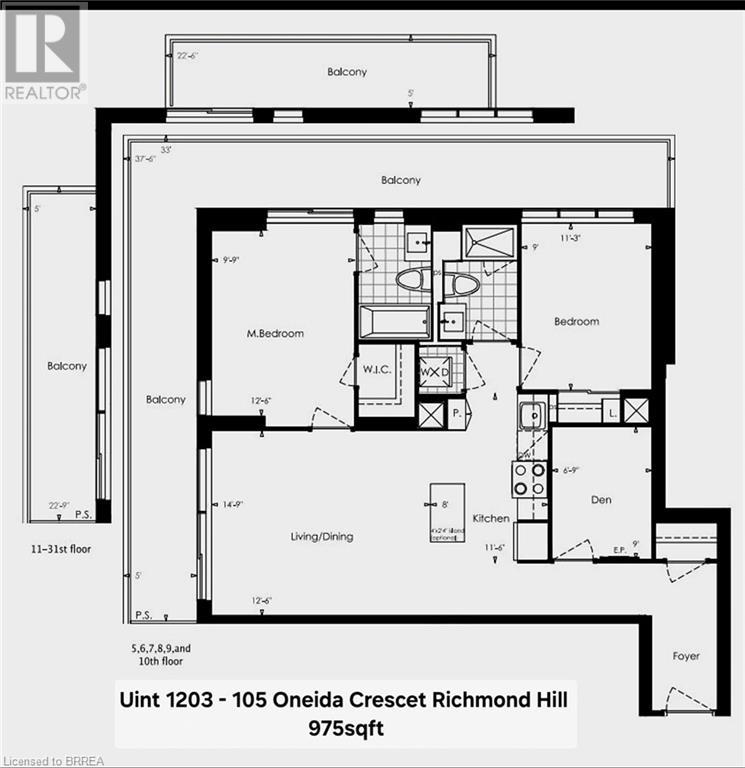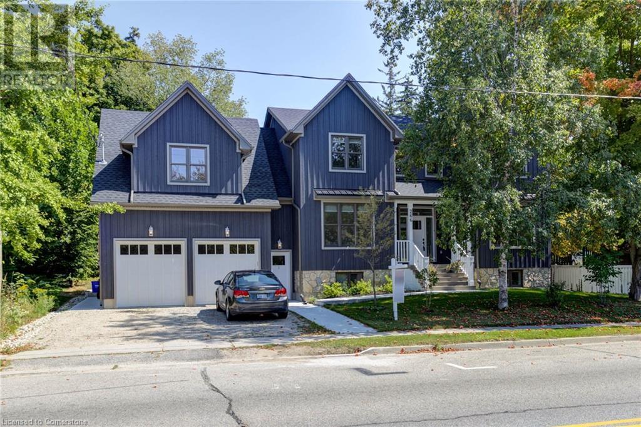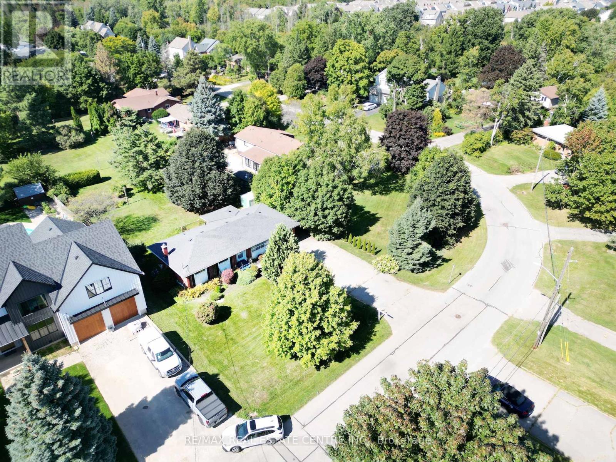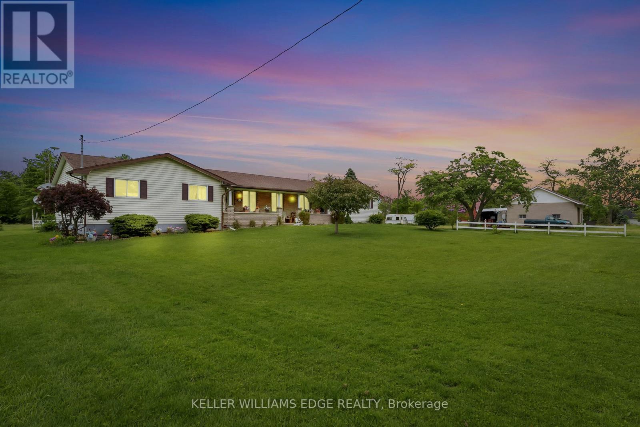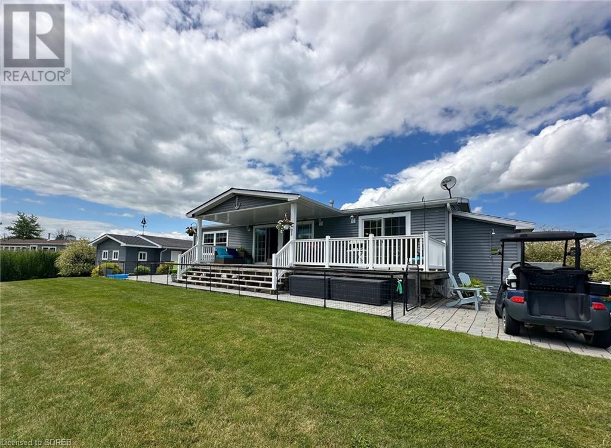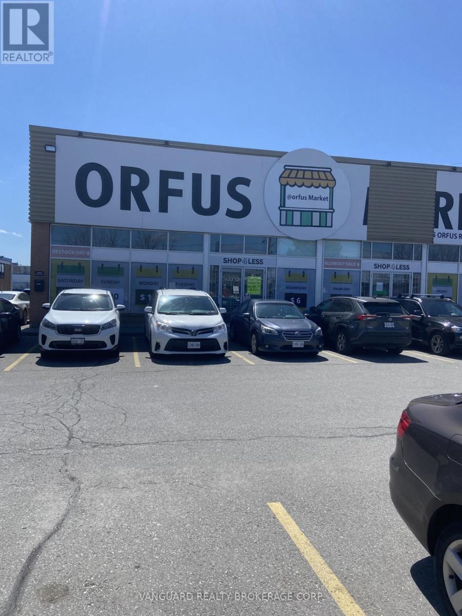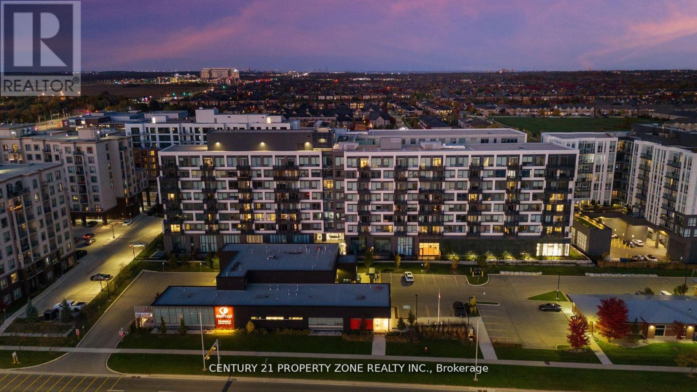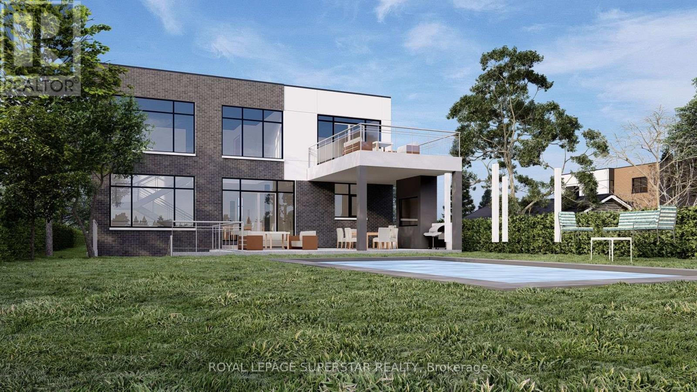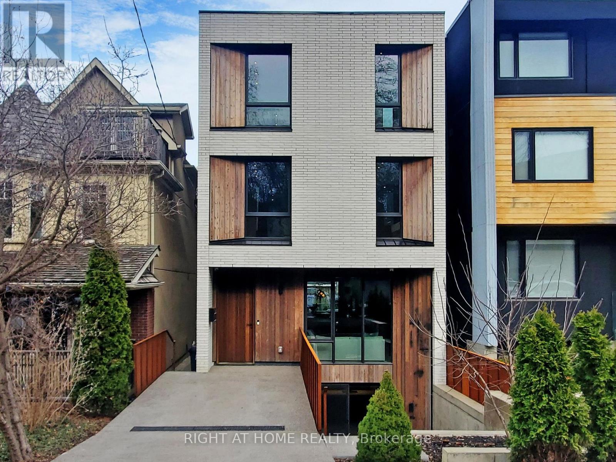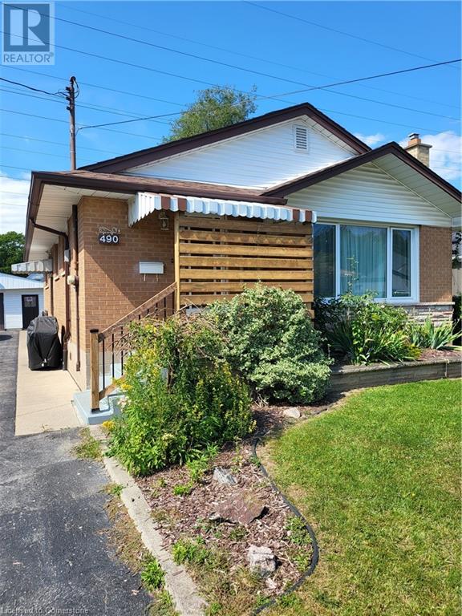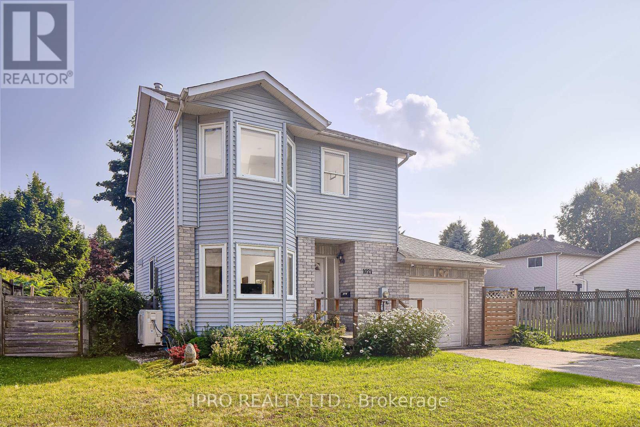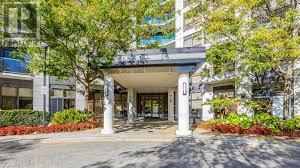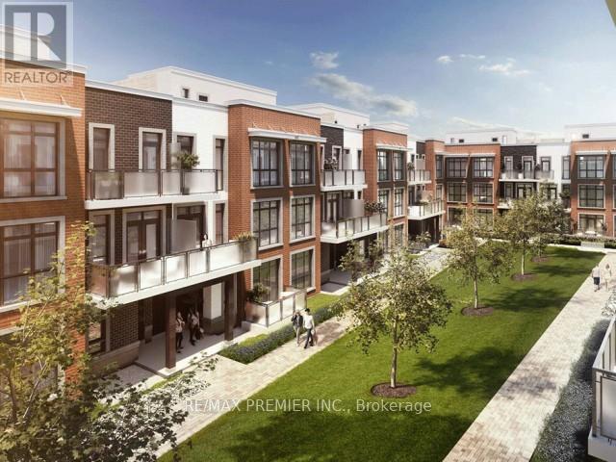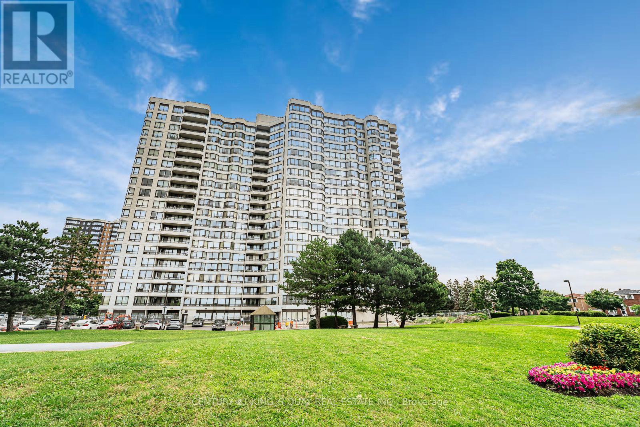915 Woodridge Lane
Leeds And The Thousand Islands, Ontario
Escape to this charming four-season retreat, where breathtaking views and the peaceful surroundings of beautiful Charleston Lake await! This charming two-bedroom, one-bathroom home offers year-round comfort and is perfect for both vacation getaways and permanent living. The living room and kitchen boast vaulted ceilings, creating a spacious and airy feel, while extensive decking invites you to enjoy the outdoors. The primary bedroom comfortably fits a king-size bed and features two sets of sliding doors leading to the deck, providing breathtaking waterfront views. The 3-piece bathroom is stunning with rich wood finishes, tile floors and access to a custom wall wardrobe, providing tailored storage and blending seamlessly with your space and needs. You also have an impressive loft area, allowing you to house extra guests with ease and comfort. For boating enthusiasts, the property includes a covered boat slip, making it easy to enjoy all that Charleston Lake has to offer. Spend lazy afternoons swimming in the sparkling lake, relax by the fire pit under a canopy of stars, or simply explore the surrounding nature trails and wildlife. The detached 1.5-car garage provides ample storage for vehicles and recreational equipment, or relish in the possibility of converting it into a stylish bunkie! Recent updates ensure peace of mind, including a brand-new septic system. Whether you're seeking a serene cottage escape or a year-round home, this property offers the best of both worlds. Don't miss out on this popular and well-maintained gem! (id:50886)
Royal LePage Proalliance Realty
379 Dundas Street Unit# 109-110
London, Ontario
LONDON TOWERS... Dundas & Colborne - Downtown London Commercial Condominium - 3132 Sq. ft. Main Floor Retail / Ofce Space - Surrounded by High Rise Commercial & Residential Properties - At the Front Doors of The Marrott Residential Hotel - Direct Street Access - Condo fees include heat, water, maintenance, management This unit has condo fees that include heat, water, maintenance, management in the $1850.94 per monthly range.WHY RENT WHEN YOU CAN OWN? For the cost of leasing, own your ofce! Downtown ofce condos available for sale. Many possible uses including Retail, Medical and Religion place and much more (id:50886)
RE/MAX Real Estate Centre
7765 5th Sideroad Tos
Adjala-Tosorontio, Ontario
Welcome to your dream country home! Tucked away in the peaceful, rural community of Adjala-Tosorontio — just a short drive from Alliston — this gorgeous raised bungalow sits on 1.25 acres with stunning views and easy access to Earle Rowe Provincial Park. Offering over 5,000 square feet of finished living space, this bright and spacious home is perfect for families, entertainers, or anyone looking for extra breathing room. You'll love the 6 large bedrooms, 5 bathrooms (including 3 ensuites with Jacuzzi tubs!), big principal rooms, and tons of thoughtful upgrades like crown moulding, hardwood, tile, and quartz stone flooring. Step outside to a yard built for entertaining: inground pool, patios, hot tub, firepit, armour stone landscaping, and plenty of space for summer barbecues on the deck. Plus, the finished basement — with two walkouts, above-grade windows, a full kitchen, and extra bedrooms — gives you loads of flexibility for guests, in-laws, or even rental potential. With great schools, a strong sense of community, and endless outdoor adventures right at your doorstep, this home truly has it all! (id:50886)
Coldwell Banker Ronan Realty Brokerage
105 Oneida Crescent Unit# 1203
Richmond Hill, Ontario
Welcome to Era Condos - A Stylish Home in Richmond Hill. Discover this charming 2bds+Den, 2 bth, 1parking, 1 locker 975sqft den(9'x6.9') with door ,corner unit on the 12th floor of Era Condominiums. Designed for comfort and style, it features high ceilings, sleek flooring, and a comfort light-filled open living and dining area with city views. Enjoy your 2 private balcony, and an upgraded kitchen with modern appliances, quartz countertops, and ample storage. Two spacious bedrooms + large Den offer privacy; the main bedroom includes an ensuite & Walk-in Closet, while the second bedroom serves Additionally, well as an office, with access to another full bathroom. Additionally, Den is with door and is large enough to be used 3rd bdrm, this unit has in-unit laundry, a storage locker, and a underground owned parking spot. Top-tier amenities include 24-hour concierge, a modern gym, an indoor swimming pool, and a party room. The rooftop deck is ideal for outdoor activities with stunning views. Located in the lively Langstaff area, within walking distance to Langstaff GO station and bus services, features shopping, with quick access to major roads. The neighborhood features shopping, dining, entertainment, activities. parks, and recreational activities. Perfect for professionals or families seeking comfort and convenience. (id:50886)
Royal LePage Brant Realty
266 Bridge Street
Fergus, Ontario
This stunning, fully legal multi-unit home in the heart of historic Fergus offers incredible flexibility for homeowners and investors alike. With over 3,700 square feet of finished living space, this property includes a spacious main home plus two separate, fully self-contained rental units—a 2-bedroom basement suite and a 1-bedroom loft apartment. Whether you’re looking for a multi-generational home, an income-generating property, or a combination of both, this home provides a rare opportunity to own a legal triplex in a prime location. Each unit features private entrances, full kitchens, and in-suite laundry, making them ideal for long-term rentals. Renting both units could generate up to $3,500 per month, significantly offsetting mortgage costs. Zoned for both residential and commercial use, this home offers additional possibilities for business owners. Located in an established neighborhood just steps from downtown Fergus, you’ll enjoy easy access to shops, restaurants, parks, and schools. Don’t miss your chance to own this versatile, income-producing property—schedule your viewing today! (id:50886)
Red And White Realty Inc.
B - 710 Industrial Road
Shelburne, Ontario
Convenient Location Office Space, Turn Key And Ready For Immediate Possession. Large Windows For Great Exposure. Shared Bathroom With Auto Body Shop. Ample Parking available. **EXTRAS** Note: Office Space Only - No Automotive/Bay Space Available (id:50886)
Mccarthy Realty
33 Ridgeway Avenue
Guelph, Ontario
Welcome to 33 Ridgeway Ave in the heart of Pine Ridge community! Close to many amenities. This charming single-family home boasts 3 spacious bedrooms, and finished basement. With a lot size of 81 x 171 feet, there is plenty of room for outdoor activities and gardening. The single garage provides ample storage space for all your tools and toys, while the 5 parking spaces ensure that you and your guests will never have to worry about finding a spot. This detached bungalow is a true gem, offering one-story living at its finest. The open-concept layout is perfect for hosting gatherings or simply relaxing with loved ones. Don't miss your chance to make this stunning property your forever home! (id:50886)
RE/MAX Real Estate Centre Inc.
102 - 575 Woodward Avenue
Hamilton, Ontario
!! Absolutely Gorgeous Townhouse Built in 2021 by Losani Homes ,Available For Rent!! Three Bedrooms Three Washrooms, Den at Ground Level with walkout to Backyard & Sep entry from Garage , Primary Bedrooms Have 3Pc Ensuite & Walk In Closet,!! Spacious Kitchen With Stainless Steel Appliances & Quartz Countertop, Breakfast area walkout to Large Deck !! No Home at the Back ,Extra Storage Space in Garage ,Lots of natural light ,Close To QEW, Go Train, Bus Route And Lake. (id:50886)
Homelife/miracle Realty Ltd
2808 Dominion Road
Fort Erie, Ontario
The perfect blend of country charm and modern convenience! Step through the front door of this spacious 1,983 sq ft bungalow and you'll find a bright sunken living room, ideal for relaxation and unwinding. The large eat-in kitchen, formal dining room, and cozy sitting area create an inviting space for gatherings and entertaining. Offering plenty of room with 3+1 bedrooms and 3+1 bathrooms, the primary bedroom features its own private en-suite for added comfort. Designed with convenience in mind, the main floor includes laundry facilities and a flexible bonus room that could serve as a den, office, or a generous mudroom.Start your mornings on the beautiful covered front porch, overlooking nearly 5 acres of open yard space. For the hobbyist or handyman, there's a separate workshop alongside the attached 2-car garage, perfect for all your tools and projects. The full, partially finished basement adds even more living options, with its own private entrance from the garage. Downstairs you'll find a spacious eat-in area, recreation room, additional bedroom, 3-piece bathroom, office space, and cold cellar, ideal for creating an in-law suite, complete with separate entrance.Lovingly maintained by the original owner, this home is waiting for your personal touch. Perfect for those looking to upsize or simply enjoy the peacefulness of rural living, while still being minutes from town amenities, beaches, shopping, and the historic charm of downtown Ridgeway. Opportunities like this don't come often. Schedule your showing today! (id:50886)
Keller Williams Edge Realty
12 - 200 Valencia Road
Oshawa, Ontario
Small industrial unit in a well maintained complex in the Park Road South and Bloor Street West area - One drive-in door 12 feet x 10 feet - 100 amp single phase electric system. NO AUTOMOTIVE OF ANY KIND.( As per Landlord ) - TMI is included Gas and Hydro is extra (id:50886)
Century 21 Infinity Realty Inc.
2 Hickory Hollow
Nanticoke, Ontario
LOCATION, LOCATION, LOCATION. Live a maintenance free, waterfront lifestyle at an affordable price! Arguably the best location in the gated, Year Round Lifestyle Community of Shelter Cove. Lake Erie sunrise & sunset views from the living, primary & guest bedrooms and the partially covered 34' x 10' deck. Custom features including a modern floor to ceiling gas fireplace and a stunning new ensuite with oversize shower, double vanity and walk in closet. Lots of creative built in storage solutions and all walls are drywalled. This 2 bedroom, 2 bath plus den/office (1377 sq. ft.) includes another 416 sq. ft. of space in the heated garage/man cave with even more storage space in the attached shed for a total of 1865 sq. ft. of living/storage space. Sale also includes an 8' x20' container for longer term and seasonal storage in the gated area (approx $400 annual fee). Generous stone patio surrounds the deck and extends all the way around the home. Land lease $520, Maintenance fee $300 (grass and snow). Community amenities include 5000 sq. ft. Clubhouse, marine dockage (additional fee), inground pool, fenced dog park, nature trails, Kayak and canoe racks, social activities and more. One of the rare waterfront and one of the largest lots in the community, steps to the pool and clubhouse. 15 minutes to Port Dover and 40 minutes to Hamilton airport. Enjoy nature at your doorstep. THIS IS THE ONE YOU HAVE BEEN WAITING FOR! (id:50886)
Gold Coast Real Estate Ltd. Brokerage
1-2 - 55 Orfus Road
Toronto, Ontario
Excellent Frontage On Orfus Road, Double UNit. Close To All Major Retail Outlets. Good For All Types Of Retail And Wholesale Etc. Very Good And Clean Complex. (id:50886)
Vanguard Realty Brokerage Corp.
811 - 2450 Old Bronte Road
Oakville, Ontario
Experience the ultimate blend of luxury and tranquility in the heart of Dundas and Bronte! Step into your dream home this stunning brand-new 2-bedroom, 2-bathroom corner condo is a serene oasis flooded with natural light, creating an inviting and warm atmosphere. But that's just the beginning! This exquisite condo offers exceptional amenities that will exceed your expectations. Stay fit and healthy with easy access to the state-of-the-art gym, rejuvenate in the rain room, and unwind in the elegant indoor pool. Plus, enjoy the convenience of a dedicated parking spaceband a storage locker. With quick access to Highways 403 and 407 and just minutes from Oakville Trafalgar Memorial Hospital, you'll relish the perfect combination of convenience and peace. Don't let this incredible opportunity slip away! Your luxurious lifestyle awaits make it yours today! (id:50886)
Century 21 Property Zone Realty Inc.
546 Fourth Line
Oakville, Ontario
Floor Plan approved for 5342 SQ/FT above ground house plus basement. 5 Br on main floor and two bedroom basement , ceiling height for new build is 10/11/10 ft and comes with open to above FM, Elevators and much more. Sitting on a huge pool size lot of Lot 60 x 272 ft.Most fees are paid , need to apply for demo permit to get the building permit.Over $100,000 spend on approval process already Current house is rented getting rent of approximately $4400.00 Four bedrooms on the main floor and one large bedroom in the basement. Collect rent and build your dream house. (id:50886)
Royal LePage Superstar Realty
2098 Wildfel Way
Oakville, Ontario
Monarch Built Nested in Prestigious Bronte Creek Community on a Quiet Neighbourhood . Gross Internal area almost 4356 Sq.ft with 9 ft . Open concept plan with Hardwood Floors in main and 2nd .Separate Living/Dinning room, Family Room with Gas Fireplace and W/O to the Yard Stone Patio backyard ,Den and 3 pcs Bathroom in main floor ,Kitchen with Maple Cabinets, Granite counter top with Back Slash, Breakfast bar with stainless steel Appliances. Primary Bedroom with Huge W/I Closet with 5pcs Ensuite .You will love the convenience of the Upper Level Laundry room .Walking Distance to best Oakville schools , Easy access to Oakville Hospital ,Go Station , Highways (403/Qew and 407 ) almost 45 min To Toronto 20 Min to Mississauga & Hamilton ,10 Min To Milton and Burlington .St.Mary Catholic School and Palermo,Garth web, St.Ignatius of Loyola,St. Bernadette . Fully Finished Basement with a recreation Room and 5th bedroom, with 3-piece bath. (id:50886)
Century 21 Miller Real Estate Ltd.
15 Durie Street E
Toronto, Ontario
Stunning Luxury Home with Smart Features and Exceptional Details. This exquisite home offers unparalleled luxury and sophistication with an array of high-end features and thoughtful architectural design elements. Nestled in the High Park Swansea neighbourhood, this 4 bdrms + den, 2 powder and 4-baths home encapsulates the allure of mid-century modern aesthetics with a contemporary twist. Custom Cristallo/walnut vanities in the bathrooms, while the kitchen/living areas are finished with luxurious marble/walnut millwork. The chefs kitchen is equipped with high-end stainless-steel appliances and ample storage. Entertaining is effortless with 2 wet bars, one on the main floor and the other in the 3rd floor living area. Integrated lighting throughout the home provides both functionality and ambiance, enhancing the aesthetic appeal of every space. The master suite includes an L-shaped walk-in his-and-her closet with custom built-in closet organizers, while the master bathroom offers a spa-like experience with a steam shower. Gorgeous chevron hardwood flooring can be found on the main, polished concrete radiant flooring in the basement. The basement den features a convenient Murphy bed for additional flexibility. Cozy up next to the floor-to-ceiling gas fireplaces in both the ground floor and 3rd floor living spaces. Smart home features includes remote-controlled lighting and blinds, a smart thermostat, and security cameras. Custom millwork throughout, including built-in closets, desks, and storage units, offering both beauty and practicality. The 2-vehicle snow-melt driveway includes a charging port for electric vehicles. Every detail of this home has been carefully crafted for convenience and comfort. This property combines style, technology, and comfort to create a living experience that is truly one of a kind. More than just a home, it's a haven of sophistication, designed for those who appreciate the finest in urban living. (id:50886)
Right At Home Realty
8018 Cathedral Drive
Niagara Falls, Ontario
Welcome to 8018 Cathedral Drive, Niagara Falls. Absolutely stunning mansion located it prestigious Mount Carmel. This Custom Built 2 Storey home full of love features 5 bedrooms and 4 bathrooms with 5000 sq ft of finished living space. When you walk into this home you are greeted with amazing soaring ceiling height with designer finishes and soothing natural light. Main floor features huge chefs' kitchen with breakfast island, granite counter tops, gas stove with covered hood range, and tons of counter and cupboard space. The kitchen flows into dining area and living room with gas fireplace, Main floor office, laundry and massive amount of storage in the entry way from the double garage. Upper level is a natural 4-bedroom layout with grand master bedroom & huge ensuite and walk in closet. All the bedrooms are generous in size and light. Lower level is massive ideal for inlaw suite with rec room, family room, 2 additional bedrooms and 3pc bath with an extraordinary amount of storage space. Take advantage of this rare opportunity to reside in Niagara's most sought-after location, when you pull into the driveway, you will know you are home. Call for a private location. (id:50886)
RE/MAX Niagara Realty Ltd
490 Cochrane Road
Hamilton, Ontario
Great opportunity in the desirable Rosedale area in Hamilton. Welcome to this well maintained brick bungalow with extra deep yard, detached workshop/garage and backing onto greenspace. The upper level is warm and cozy with ample size rooms and a great eat in kitchen that is a pleasure to entertain in. The lower level has its own living space, extra bedrooms and bath as well, and includes a cozy gas fireplace. This home is a great option for extended family, parents with teens, or any family looking for plenty of space and a quite yard. (id:50886)
Keller Williams Edge Realty
1 Confederation Lk
Ear Falls, Ontario
Over 200 acres in the pristine nature of Northern Ontario! Some frontage on Confederation Lake, as well as another un-named smaller lake. All home of great fishing, and the serenity you've been looking for! Build the secluded getaway of your dreams. (id:50886)
Century 21 Northern Choice Realty Ltd.
1021 Anna Maria Avenue
Innisfil, Ontario
A beautiful 3 bedrooms detached home sitting on a big lot, 49.20 x 137.80, fully renovated top to bottom in 2022, Carpet free home, engineered hardwood floor on 2nd and main floor, huge sunroom overlook to backyard installed in 2022. New heat pump 2023 (electric/gas), Roof was done in 2020 and new furnace Installed In 2018. Finished basement with a Great Den for entertainment or an office. Close to schools, public/private beaches, 4 minutes drive to Innisfil Beach Park. (id:50886)
Ipro Realty Ltd.
122 - 18 Harding Boulevard
Richmond Hill, Ontario
Prestigious Building Built By Green Park. One of a kind garden suite. One Of The Most Demanding Areas In Richmond Hill. Close To Schools, YRT, Viva, Shopping Centre, Library, 24 Hour Security , Very Clean Just Move In. One parking and One locker included. Tenant pays own Hydro, Cable, Internet & content insurance. This is one of the largest garden suite, 9ft. ceilings, 1 bedroom, Sunroom plus den layouts compared to those in the tower. 762 sf, plus 200 SF terrace. Large den/sunroom is a separate room that can be used as a 2nd bedroom. Prime Richmond Hill Location! Laminate Floors, Stylish Kitchen With Stone/Glass Backsplash, Granite Countertop & Breakfast Bar, Stainless Steel Appliances. Walking Distance To Shopping, Library, Community Centre, Restaurants, Public transportation At Door Step (id:50886)
RE/MAX Real Estate Centre Inc.
Upper 3 - 411 Queen Street
Newmarket, Ontario
Professional Office Building, Second Floor Office Space Approximately 10 square metres (approximately 110 square feet), Convenient Location, Shared Kitchenette, Washrooms, Boardroom & Reception, Large Parking Lot. Viewing By Appointment Only. Rent Includes T.M.I, Heat, Hydro and Water. Tenant Responsible For Phone And Internet (id:50886)
Royal LePage Rcr Realty
6 - 6 Sayers Lane
Richmond Hill, Ontario
Ultra-Modern, 3-Bedroom, 3- Full Bathroom Townhome, Offers A Spacious 1,300Sq Ft Of Indoor Living Space Plus 381 SqFt Rooftop Terrace. Nestled In The Highly Sought-After Oak Ridges Neighborhood Of Richmond Hill. With 9-Foot Smooth Ceilings, Floor-To-Ceiling Windows, And Sleek Frameless Glass Showers. Stainless Steel Appliances, Ensuite Laundry, 1-Car Exclusive Parking Space. Open-Concept Kitchen Connected To The Living/Dining Room & Walk Out To Balcony.Prime Location Steps Away From Lake Wilcox, Recreational Center, Scenic Trails, Top-Rated Schools, GO Station, And Easy Access To The Highway 404. (id:50886)
RE/MAX Premier Inc.
401 - 350 Alton Towers Circle
Toronto, Ontario
Located at a convenience area (Mccowan/Steeles) 2 Bedrooms with 2 Washrooms and 1 Parking. Facing North West with lots of Natural light. Spacious Eat-In Kitchen. New paint. 24 hr security Gatehouse. TTC at door, close to shops, Supermarkets, banks, plazas, schools, library and all Amenities. (id:50886)
Century 21 King's Quay Real Estate Inc.

