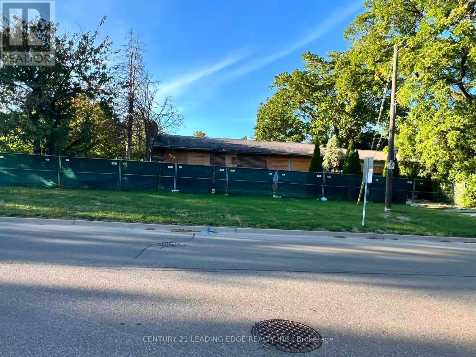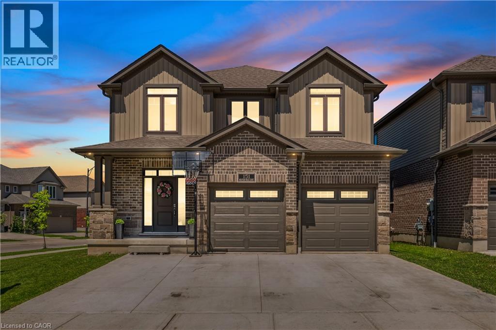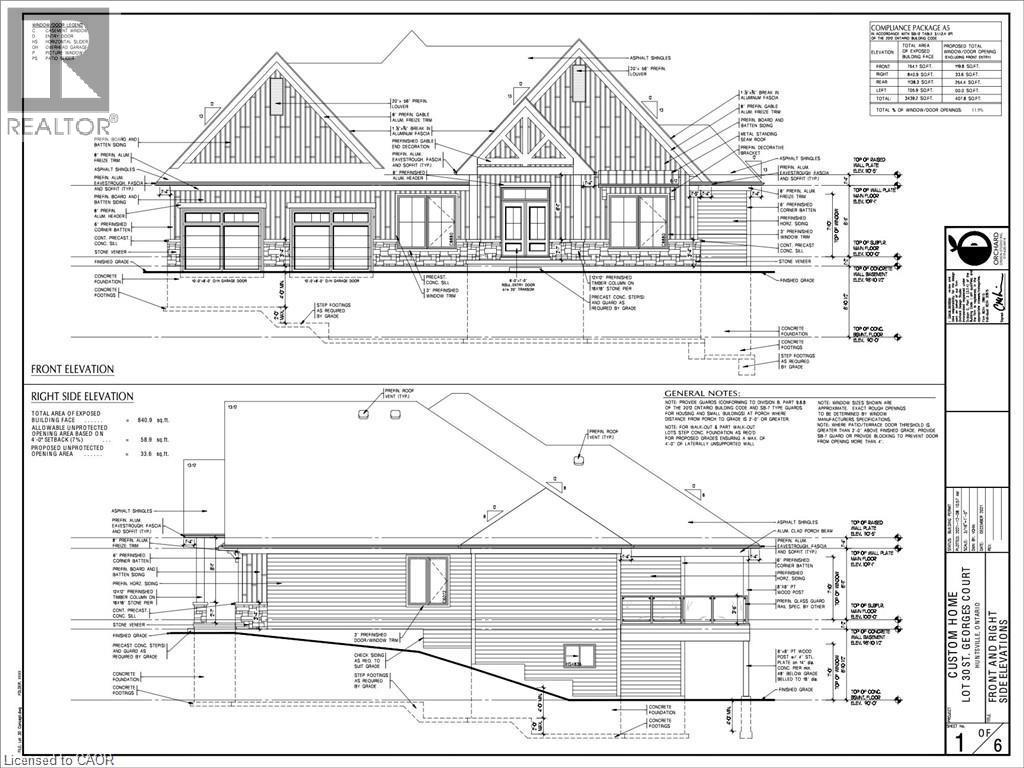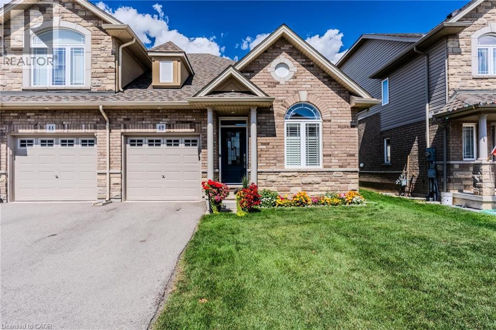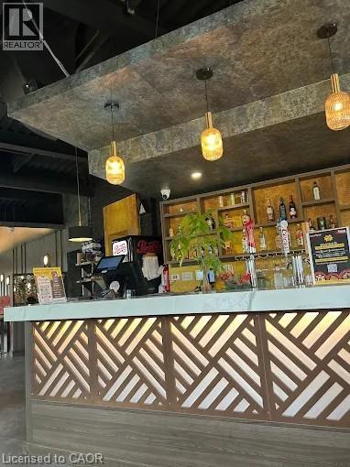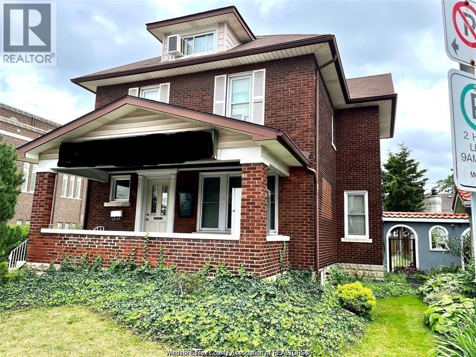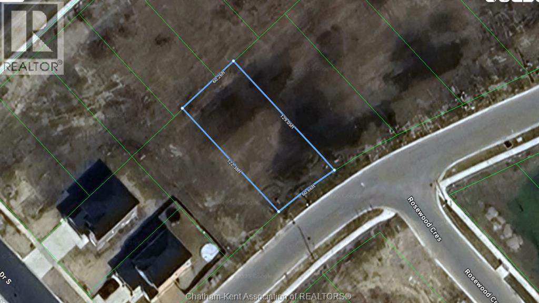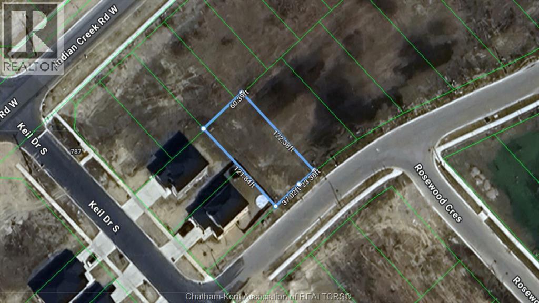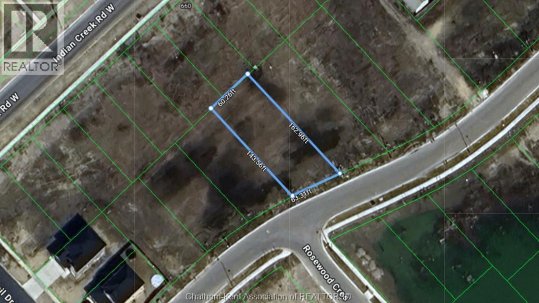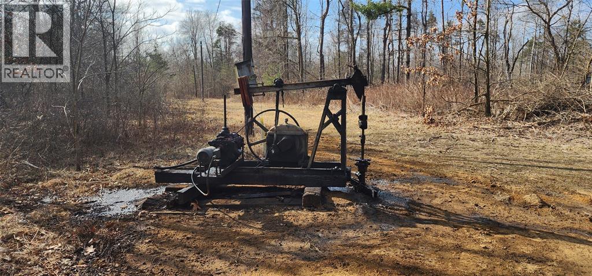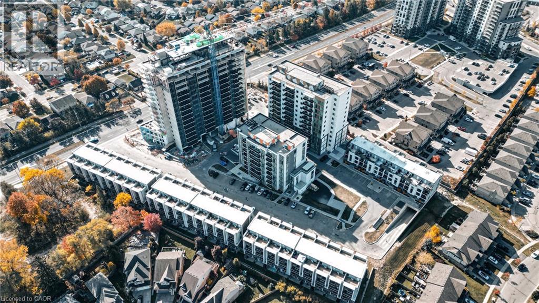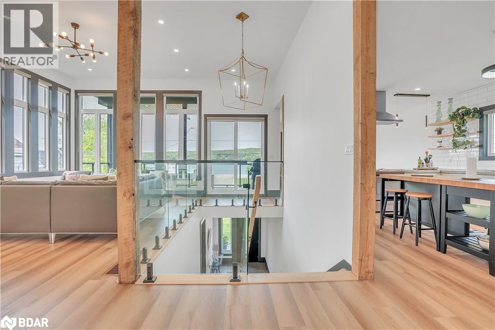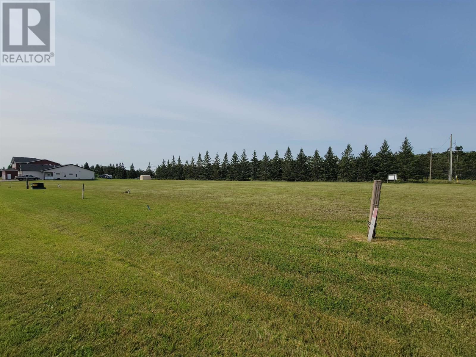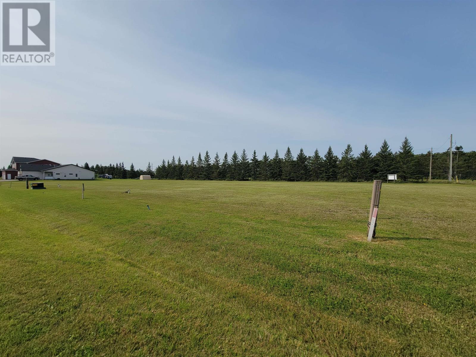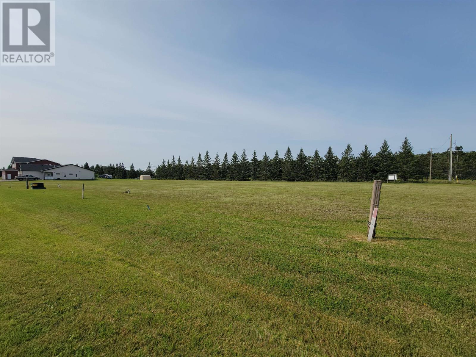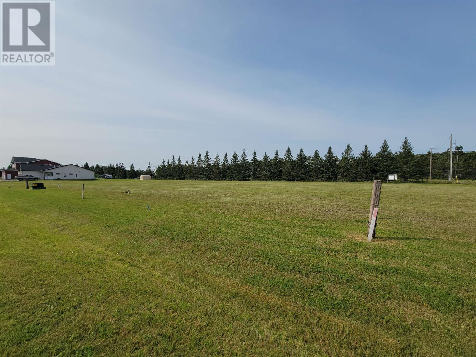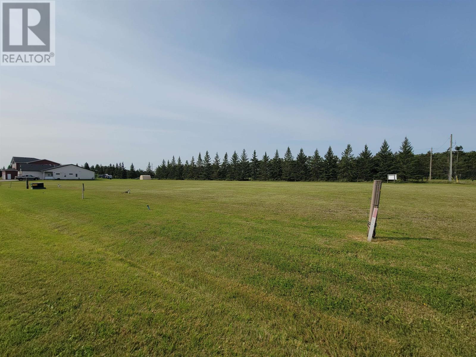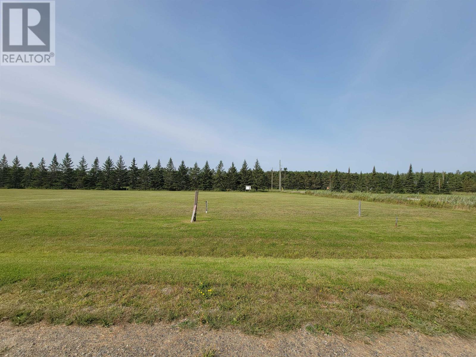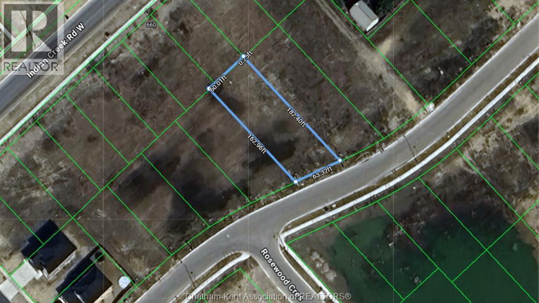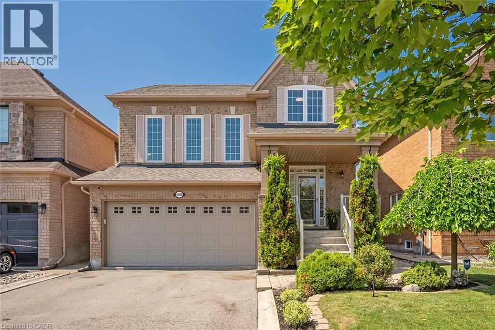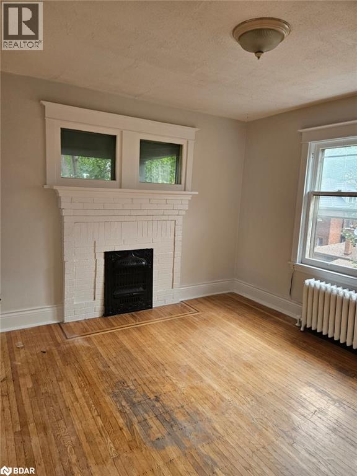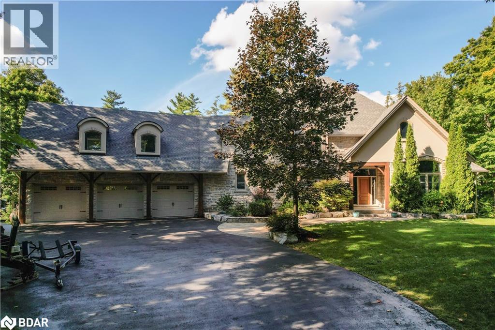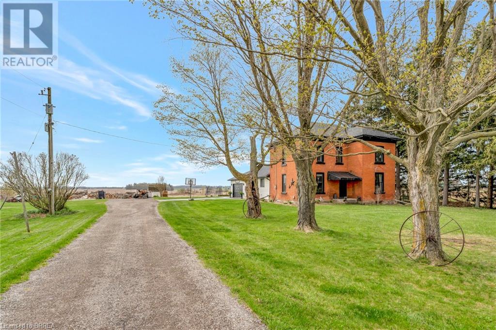240 Walker Street
Beardmore, Ontario
Beautiful Year-Round Home by the River in Beardmore! This split-level property is sure to impress with its stunning open-concept living room and kitchen highlighted by hand-made cedar beams and window trim. The gorgeous cherry kitchen features an island with breakfast bar, under-counter double sink, Bluetooth-enabled top-of-the-line stainless steel appliances, a 3-rack dishwasher, and a Bluetooth-controlled stove. The living room is warm and inviting with an electric crystal fireplace, while the huge primary suite offers a double-door walk-in closet, full ensuite, and a walk-out lower level. Recent upgrades include a high-efficiency hot water gas boiler system, PEX plumbing, and renovations completed within the last six months. All furnishings and appliances are included, making this home move-in ready. Overlooking the river and located in a welcoming small town known for its fantastic fishing and outdoor recreation, this property blends modern comfort with natural beauty. Call now or visit www.century21superior.com for more information. (id:50886)
Century 21 Superior Realty Inc.
329 Mill Street
Richmond Hill, Ontario
Attention to Developer. Few steps to the Mill Pond. Walk the lot only. The property is as is where is state. (id:50886)
Century 21 Leading Edge Realty Inc.
151 Mountain Holly Court
Waterloo, Ontario
QUALITY GIES CONSTRUCTION, well known quality builder. One owner home well maintained. This 4 bedroom executive style home features a lovely main floor footprint. Large foyer with custom built glass sliders and closet organizers. Open concept Great room, featuring large windows bringing in natural sunlight, lovely entertaining, island kitchen, granite counter tops in kitchen and bathrooms. Dining room area with sliders to deck. Stainless steel appliances, large main floor laundry room with custom built in cabinetry and floating shelves and stainless sink. A wonderful choice soft colours through out giving this home a contemporary feel. Primary suite features double walk in closets, luxurious ensuite with soaker tub and large walk in shower and private toilet room. This home also has added features including a very large rec room. Ideal for movie nights, work outs and office space! Very well maintained, fenced yard, patio and large metal gazebo! concrete driveway that fits 3 cars. A total of 5 parking spaces including the garage. (id:50886)
RE/MAX Twin City Realty Inc.
33 Glen Eagle Court
Huntsville, Ontario
FULLY CUSTOMIZABLE! (Please note photos are from previous build of the same model) Luxury 3 Bedroom easy living home near Deerhurst Highlands Golf Course just outside of Huntsville! This custom built beauty will feature a modern meets Muskoka-feel with 3 bedrooms/3 baths and offers a comfortable over 4,000 square ft of finished living space! Attached oversized tandem garage with interior space for 3 vehicles and inside entry. A finished deck across the back (partially covered for entertaining) looking towards fantastic views. The home showcases an open concept large great room with natural gas fireplace. The gourmet kitchen boasts ample amounts of cabinetry and countertop space, a kitchen island and walkout to the rear deck. The master bedroom is complete with a walk-in closet and 5 pc ensuite bathroom with steam shower. The bedrooms are generously sized with a Jack and Jill privilege to a 4 piece bathroom. A 2-piece powder room and well-sized mud room/laundry room completes the main level. The walkout lower level with in floor radiant heating can be finished to showcase whatever your heart desires. Extremely large windows allow for tons of natural sunlight. Located minutes away from amenities such as skiing, world class golf, dining, several beaches/ boat launches and is directly located off the Algonquin Park corridor. S/F is above and below grade finished. Basement S/F calculations finished at additional cost. (id:50886)
Shaw Realty Group Inc. - Brokerage 2
42 Cittadella Boulevard
Hamilton, Ontario
Beautiful Bungalow Living! This premium 6 year old end-unit freehold bungalow has it all - no condo fees and a fully fenced backyard to enjoy. Inside, you'll find a stunning, modern renovation with hardwood and ceramic throughout the main floor (that's right, no carpet!) The bright, open-concept layout offers a spacious living/dining area, complete with California Shutters for a sleek finish. The primary suite features a gorgeous ensuite, featuring a large tiled shower, built in seat, and heavy-duty glass. Other updates include stylish flooring, a split-finish staircase, and an upgraded front door that makes a great first impression. The lower level is untouched and ready for your ideas, already equipped with a bathroom rough in. Outside, relax or entertain in your fully fenced backyard with shed. This home is move-in ready - clean, bright, and waiting for you! (id:50886)
RE/MAX Escarpment Realty Inc.
170 University Avenue W
Waterloo, Ontario
A well-established and successfully running Hakka franchise restaurant is available for sale in Waterloo. Operating for over two years, the business has built a strong reputation with consistent sales, a loyal customer base, and excellent online reviews. Located in a high-traffic area near universities and residential neighborhoods, the restaurant benefits from steady dine-in, takeout, and delivery business. Fully equipped and turnkey, this is a great opportunity for entrepreneurs or investors looking to step into a profitable, branded restaurant with proven performance. Training and support from the franchisor are available to ensure a smooth transition. (id:50886)
RE/MAX Real Estate Centre Inc. Brokerage-3
95 Giles Blvd E
Windsor, Ontario
Attention all savvy investors! Beautifully renovated kitchen and flooring, This property boasts 7 generously-sized bedrooms, 3 full baths, and 3 separate kitchens, along with ample parking space for up to 10 vehicles. With a cash flow $5100/month and desirable downtown location close to all amenities, this is an opportunity you won't want to miss. The main floor offers 2 bedrooms, a kitchen, and a full bath, while the second floor features 3 additional bedrooms, another kitchen, and another full bath. The attic has been converted into a large bedroom, perfect for a private retreat or additional rental space. The basement unit provides another bedroom, kitchen, and bath, making this property ideal for extended family or as a rental income property. Zoning CD1.4 (id:50886)
Lc Platinum Realty Inc.
15 Rosewood Crescent
Chatham, Ontario
FULLY SERVICED RESIDENTIAL BUILDING LOT IN ONE OF CHATHAMS SOUTH WEST NEWER DEVELOPMENTS...READY FOR YOUR DREAM HOUSE TO BE BUILT! (id:50886)
Realty Connects Inc.
11 Rosewood Crescent
Chatham, Ontario
FULLY SERVICED RESIDENTIAL BUILDING LOT WITH 60 FOOT OF FRONTAGE AND APPROX . 120 FEET OF DEPTH READY FOR YOUR DREAM HOUSE TO BE BUILT. THIS LOT IS IN ONE OF CHATHAMS SOUTH WEST NEWER DEVELOPMENTS (id:50886)
Realty Connects Inc.
23 Rosewood Crescent
Chatham, Ontario
FULLY SERVICED RESIDENTIAL BUILDING LOT IN ONE OF CHATHAMS SOUTH WEST NEWER DEVELOPMENTS...READY FOR YOUR DREAM HOUSE TO BE BUILT! (id:50886)
Realty Connects Inc.
29771 Zone Rd 7 ...
Bothwell, Ontario
BUSINESS-INVESTOR OPPORTUNITY / OILFIELD FOR SALE. WELCOME TO FAIRFIELD OILFIELD, ONE OF THE REMAINING HERITAGE OILFIELDS IN PRODUCTION. THIS IS A SHARE PURCHASE FOR 100% OF COMPANY OWNERSHIP. IMPROVEMENTS INCLUDE, NEW 32X64 DRIVE-SHED(2023) WITH CENTRAL AIR,KITCHEN,LAUNDRY, OFFICES AND WORKSHOP, 10 REDONE AND RESTORED OPERATIONAL WELLS PRODUCING OVER 150 BARRELS OF OIL EACH MONTH, WITH 30 WELLS IN TOTAL ON LAND, 700 SQ FT HOME, NEW WATER/OIL SEPARATOR (2023), SEE DOCUMENTS FOR MORE INFO. (id:50886)
Streetcity Realty Inc. (Sarnia)
1442 Highland Road Unit# 908
Kitchener, Ontario
Haven model .This brand new one-bedroom, one-bathroom suite offers a stunning combination of modern design, luxury finishes, and top-tier amenities – all crafted for exceptional everyday living. Inside the suite, you’ll find: Stainless steel appliances and quartz countertops in a sleek, contemporary kitchen, Floor-to-ceiling windows that flood the space with natural light, In-suite laundry for maximum convenience, Spacious open-concept layout with high-end finishes throughout Building Amenities Include: Four-seasons rooftop heated pool, Rooftop terrace & lounge, Food Hall, Arcade, Theatre Room, and Children’s Playroom, Fitness Studio, Meeting Room, and Dog Wash Station, Smart building system with 1Valet app for digital intercom and amenity booking, Secure parcel lockers and facial recognition security. Underground parking, locker storage, and indoor bike racks. Pet-friendly (up to 12 kg), Utilities Included: Heat and water. (id:50886)
RE/MAX Twin City Realty Inc.
171 Fox Street
Penetanguishene, Ontario
Modern Luxury with Scenic Harbour Views. Just Steps from the Beach. Experience refined coastal living in this exceptional 2,400 sq. ft. modern residence, ideally located just a 3-minute stroll from the beach and showcasing captivating southwest views of Penetang Harbour. Thoughtfully designed with 4 spacious bedrooms ( 3 on the main floor and 1 on the second floor, now being used as a gym, but could be home office or flex space )and 2.5 elegant bathrooms, this home features an airy open-concept layout highlighted by soaring 12-foot ceilings in the great room, 9-foot ceilings throughout, and premium finishes at every turn. The heart of the home a gourmet kitchen with stainless steel appliances flows seamlessly into the dining and living areas, complete with a cozy fireplace and walkout to a covered balcony perfect for sunset views. Retreat to the serene primary suite featuring a spa-inspired ensuite with a walk-in glass shower. Additional features include radiant in-floor heating on the ground level, modern lighting with designer Kusco fixtures, $10,000 in custom window coverings, 8-foot doors, and custom baseboards throughout. Practicality meets style with inside access to a single-car garage, a well-appointed mudroom/laundry space, and multiple outdoor living areas including three decks and a generous backyard. This is coastal elegance at its finest where every detail has been carefully curated for modern comfort and relaxed sophistication. (id:50886)
RE/MAX West Realty Inc.
Lot 4 Linton St
Emo, Ontario
New Listing. Build your dream home on this fully serviced vacant lot located in a quiet, up-and-coming subdivision. Surrounded by open fields and mature trees, this spacious lot offers a peaceful lifestyle just minutes from essential amenities, shops and schools. This is a perfect opportunity to secure land in a growing neighbourhood that blends country charm with urban convenience. Don’t miss out – inquire today and start planning your future! (id:50886)
RE/MAX First Choice Realty Ltd.
Lot 5 Linton St
Emo, Ontario
New Listing. Build your dream home on this fully serviced vacant lot located in a quiet, up-and-coming subdivision. Surrounded by open fields and mature trees, this spacious lot offers a peaceful lifestyle just minutes from essential amenities, shops and schools. This is a perfect opportunity to secure land in a growing neighbourhood that blends country charm with urban convenience. Don’t miss out – inquire today and start planning your future! (id:50886)
RE/MAX First Choice Realty Ltd.
Lot 6 Linton St
Emo, Ontario
New Listing. Build your dream home on this fully serviced vacant lot located in a quiet, up-and-coming subdivision. Surrounded by open fields and mature trees, this spacious lot offers a peaceful lifestyle just minutes from essential amenities, shops and schools. This is a perfect opportunity to secure land in a growing neighbourhood that blends country charm with urban convenience. Don’t miss out – inquire today and start planning your future! (id:50886)
RE/MAX First Choice Realty Ltd.
Lot 3 Linton St
Emo, Ontario
New Listing. Build your dream home on this fully serviced vacant lot located in a quiet, up-and-coming subdivision. Surrounded by open fields and mature trees, this spacious lot offers a peaceful lifestyle just minutes from essential amenities, shops and schools.This is a perfect opportunity to secure land in a growing neighbourhood that blends country charm with urban convenience. Don’t miss out – inquire today and start planning your future! (id:50886)
RE/MAX First Choice Realty Ltd.
Lot 2 Linton St
Emo, Ontario
New Listing. Build your dream home on this fully serviced vacant lot located in a quiet, up-and-coming subdivision. Surrounded by open fields and mature trees, this spacious lot offers a peaceful lifestyle just minutes from essential amenities, shops and schools.This is a perfect opportunity to secure land in a growing neighbourhood that blends country charm with urban convenience. Don’t miss out – inquire today and start planning your future! (id:50886)
RE/MAX First Choice Realty Ltd.
Lot 1 Linton St
Emo, Ontario
New Listing. Build your dream home on this fully serviced vacant corner lot located in a quiet, up-and-coming subdivision. Surrounded by open fields and mature trees, this spacious lot offers a peaceful lifestyle just minutes from essential amenities, shops and schools.This is a perfect opportunity to secure land in a growing neighbourhood that blends country charm with urban convenience. Don’t miss out – inquire today and start planning your future! (id:50886)
RE/MAX First Choice Realty Ltd.
27 Rosewood Crescent
Chatham, Ontario
FULLY SERVICED RESIDENTIAL BUILDING LOT IN ONE OF CHATHAMS SOUTH WEST NEWER DEVELOPMENTS...READY FOR YOUR DREAM HOUSE TO BE BUILT! (id:50886)
Realty Connects Inc.
5586 Churchill Meadows Boulevard
Mississauga, Ontario
Welcome to 5586 Churchill Meadows Blvd where comfort meets style in one of Mississaugas most sought-after family-friendly communities. Nestled in the heart of Churchill Meadows, this beautifully maintained detached home features 3 spacious bedrms, 2 full baths & 2 powder rms across a bright, thoughtfully designed layout. Step into the warm & inviting foyer that opens to a bright & airy dining area, flowing seamlessly into the elegant living rm with cozy gas fireplace overlooking the backyard. The lrg eat-in kitchen is ideal for family life & entertaining, showcasing white cabinetry, stainless steel appliances, generous island with bar seating, & a walkout to the private backyard oasis. Enjoy the stamped concrete patio, raised deck, & gazeboperfect for hosting or relaxing with loved ones. Just a few steps up from the dining area, you'll find the impressive great room with vaulted ceiling, the perfect retreat for unwinding or family movie nights. Upstairs, you'll find 3 generously sized bedrms, including a spacious primary suite with lrg walk-in closet complete with built-ins, & a 4-pc ensuite bathrm featuring soaker tub & separate shower. The finished basement adds exceptional value with a lrg rec rm, a second gas fireplace, 2-pc bath, & ample storageperfect for growing families, overnight guests, or a home office setup. This welcoming family home also features hardwood floors throughout the main level, a double-wide driveway, a convenient 2-car garage with inside entry, & an abundance of natural light throughout. The spacious & highly functional laundry rm offers plenty of storage, a lrg countertop for folding, & practical workspacemaking everyday routines a breeze. Thoughtfully maintained & move-in ready, this home offers the perfect blend of style, space, & functionality. Ideally located just minutes from top-rated schools, parks, restaurants, shopping, Churchill Meadows Community Centre, & easy access to the 401, 403, 407, & GO Transit. (id:50886)
Keller Williams Edge Realty
985 Main Street E
Hamilton, Ontario
Modern 1 Bedroom Plus Den Apartment with Park Views Welcome to 983 Main Street East, Unit #6, a beautifully updated residence in the heart of Hamilton. Situated on the third floor, this spacious One bedroom apartment combines contemporary finishes with a highly desirable location. With an excellent Walk Score of 82, daily errands and amenities are easily accessible by foot. Directly across the street, Gage Park offers stunning green space, walking trails, a splash pad, concerts, and seasonal festivals. The Ottawa Street shopping and dining district is also just a short walk away, providing an array of restaurants, cafés, and unique shops. Inside, the unit boasts a bright kitchen complete with stainless steel appliances, paired with a bright open-concept living and dining area filled with natural light from multiple east-facing windows. The bedroom is versatile and functional. The bathroom features a full bathtub, adding both function and convenience. This apartment is ideally suited for a professional individual, a couple, or anyone seeking a well-appointed home in a vibrant, connected neighbourhood. (id:50886)
Real Broker Ontario Ltd.
1220 Shoreview Drive
Innisfil, Ontario
Welcome to this stunning luxury waterfront estate, a blend of elegant design, modern amenities, and breathtaking natural beauty. The exterior showcases a refined mix of stone, stucco, and wood beam accents, setting the stage for the architectural charm that awaits inside. Step into a spacious interior featuring rich hardwood floors throughout the main level. A great room with soaring two-story ceilings is adorned with wood beam details and a wall of windows offering captivating views of the expansive rear yard and waterfront. The main floor also boasts a formal dining room and an office with French doors and vaulted ceilings. The gourmet kitchen is a chef's dream, equipped with granite countertops, a large island with breakfast bar seating, a Subzero fridge, Viking gas range, and walk-in pantry. Adjacent is a cozy Muskoka room with built-in speakers and a gas line for your BBQ, perfect for year-round entertaining. The main floor primary suite is a private retreat, featuring a walkout to the deck with tranquil views of the yard, a luxurious 6-piece ensuite, and a spacious walk-in closet. The upper level includes three more bedrooms, a 5-piece bath, and a spacious great room over the garage with in-floor heating. The fully finished walkout basement offers a theatre and games room with surround sound, two additional bedrooms, a 4-piece bathroom, and radiant in-floor heating. The backyard is an entertainer's paradise, boasting an in-ground heated saltwater pool with waterfall features, lighting, and a tanning ledge, surrounded by multiple seating areas. The custom-built pool house includes a bar area, equipment room, and storage. For sports enthusiasts, enjoy a custom sport court complete with LED lighting, basketball nets, and multi-sport setup. A massive dock, built in 2023, includes a 40-foot slip, full lift, shore power, and lighting. This property is a masterpiece of luxury living, offering endless possibilities for relaxation, entertainment, and adventure. (id:50886)
Engel & Volkers Barrie Brokerage
149 Sour Springs Road
Mount Pleasant, Ontario
Escape to the country at 149 Sour Springs Road in beautiful Brant County! Tucked just minutes from Brantford, this stunning rural property spans approximately 25 acres, more or less, with roughly 20 acres of workable land — perfect for hobby farming, gardening, or simply enjoying wide-open space. This solid brick 4-bedroom, 2-bath home has been extensively and thoughtfully updated throughout. The custom kitchen (2021) is a showstopper, featuring a Princess White granite waterfall island, pot lights, and an open-concept flow to the living room thanks to a professionally installed engineered beam. The main floor also includes a spacious bedroom, full bathroom, walk-in pantry (2024), and laundry. Upstairs, the beautifully renovated primary suite boasts a new walk-in closet, electric fireplace, and a brand-new 2-piece ensuite (2024). Move-in ready with all the big-ticket items done — including a new roof (2021), furnace (2020), central air (2022), updated windows and doors (2020), new stamped concrete patio and side deck (2024), Nest smart thermostat, and more. Dual heating sources for this home offer flexibility and peace of mind. Outdoors, the opportunities are endless: a 40' x 80' barn with a 28' x 13' finished office, a steel grain silo repurposed for storage, two upgraded driveways, and plenty of parking. Water supply includes both a drilled and dug well, and the septic was pumped and inspected in 2023. Whether you dream of a quiet family homestead, a place to grow your own food, or land to run a business from home, this exceptional property offers space, style, and freedom to make it your own. (id:50886)
Royal LePage Action Realty


