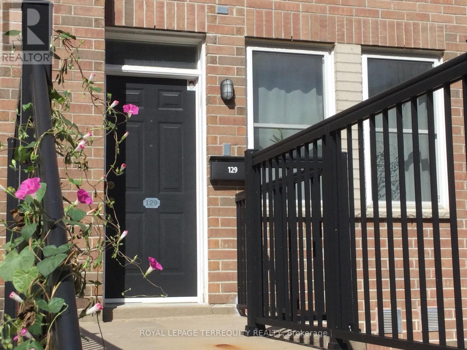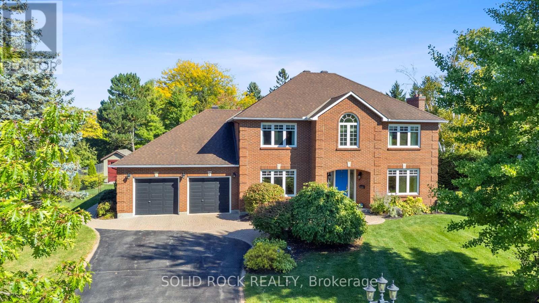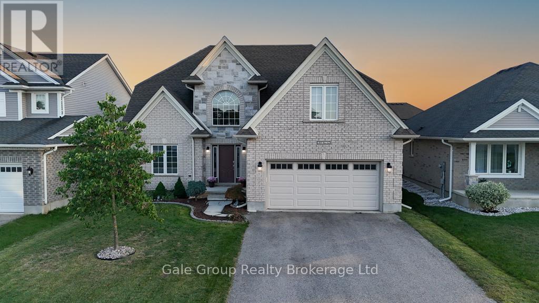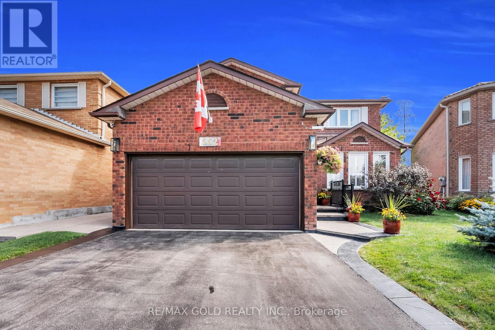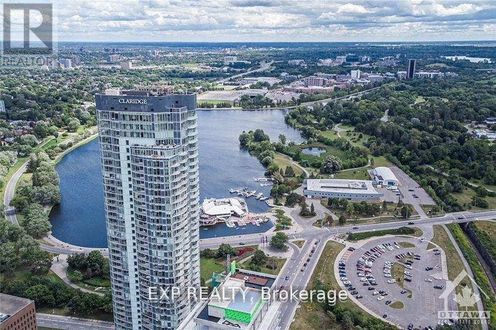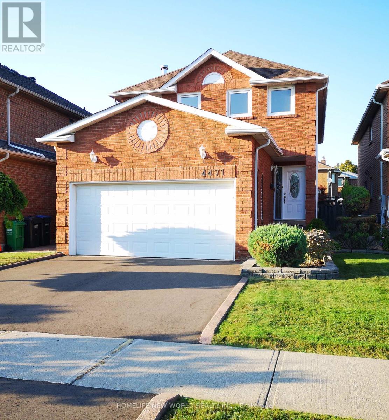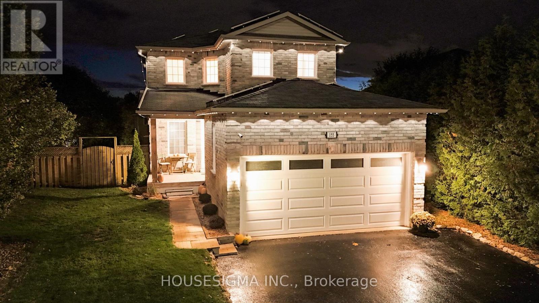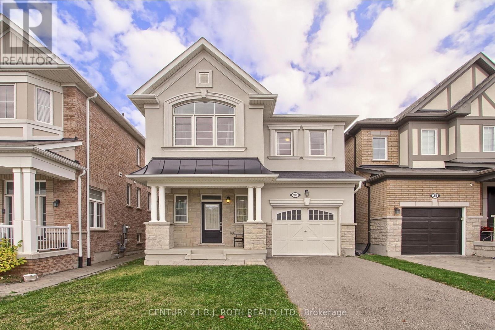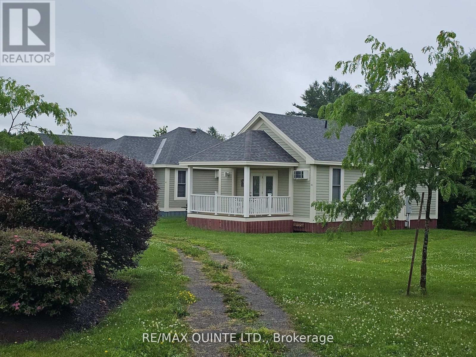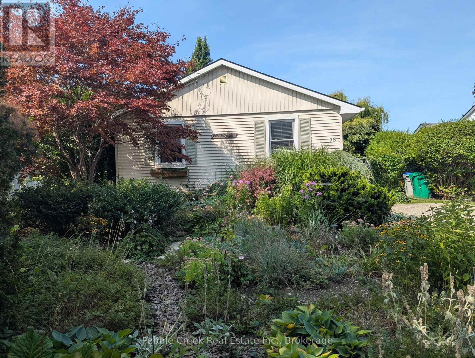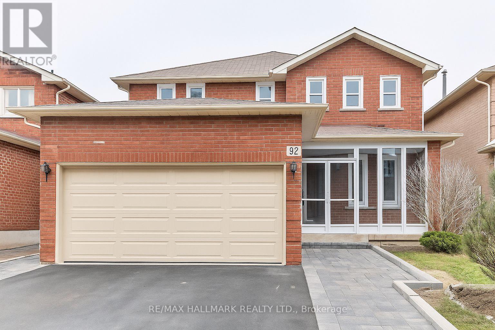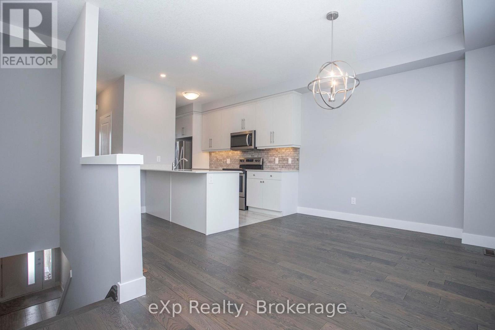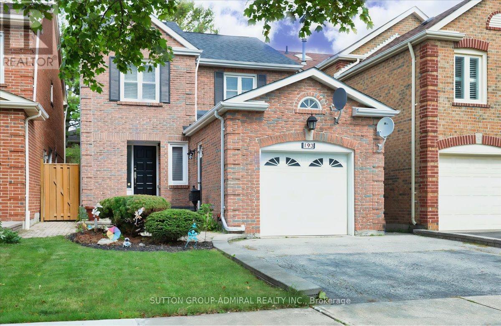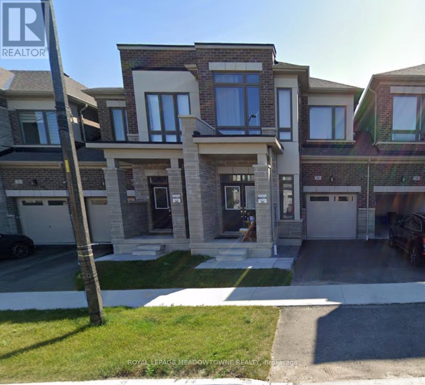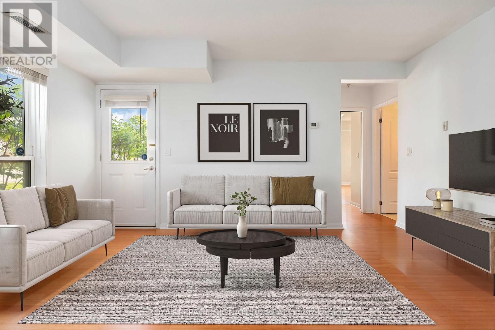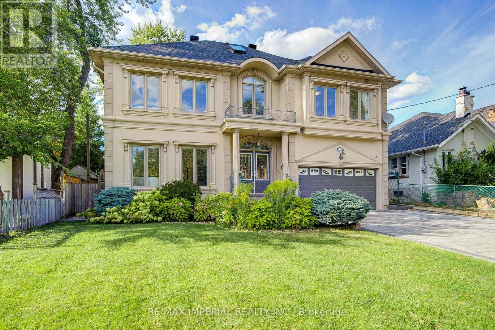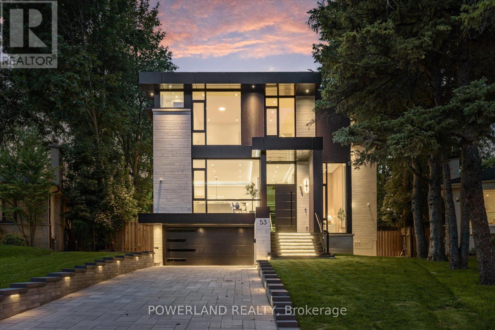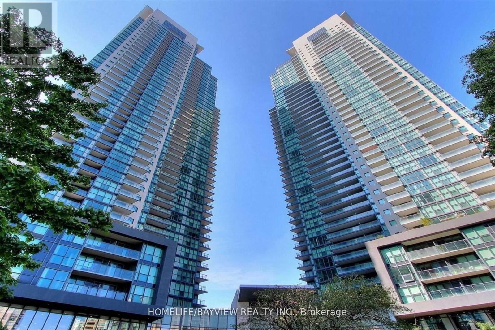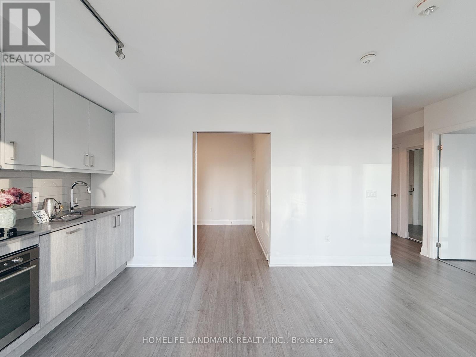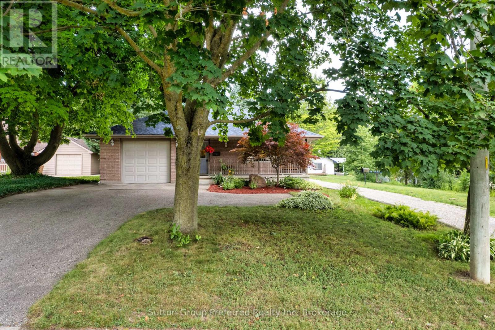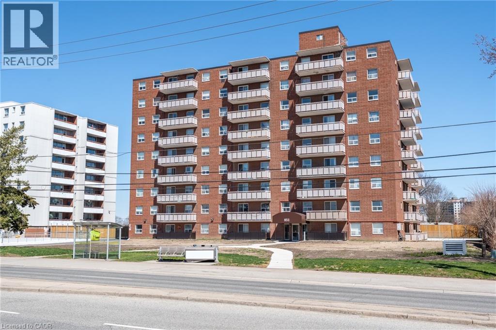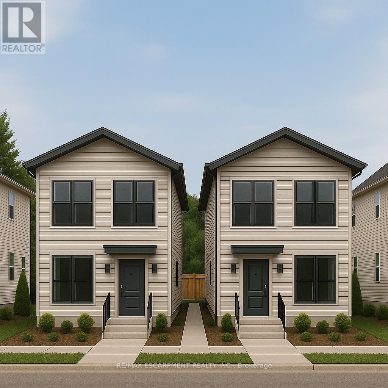129 - 760 Lawrence Avenue W
Toronto, Ontario
Opportunity Knocks! The 3 Bedroom 3 bathroom layout with the Rooftop Terrace has largest floor plan in the Condo Complex. It is a South-East facing corner Unit flooded with daylight. The Kitchen features a new Quartz Countertop, Stainless Steel Appliances, a 5 Burner Gas Range, a brand new Dishwasher all with the adjacent breakfast nook plus a custom storage cabinet as an extra! Bar stools in the photos are included. The Bedrooms have unique custom built closet cabinets. See for yourself!! New flooring on the second level. Roller blinds throughout the whole Unit. The Dining room beside the Livingroom has a Ceiling fan. There are 2 Owned Parking Spots which are easily accessible at the foot of the front porch. (photo is for illustration purposes-not the exact parking spots) Rooftop Terrace owned furniture is included. (photo indicates mostly the exact pieces which are to be included) The location offers wonderful transportation possibilities with the Highway and TTC Subway nearby. Great shopping is in the immediate neighbourhood along with local schools. HVAC fully serviced since Summer 2025. (id:50886)
Royal LePage Terrequity Realty
5569 Whitewood Avenue
Ottawa, Ontario
Situated in the heart of Manotick Estates, this distinguished 4-bedroom, 3-bathroom home captures the perfect blend of elegance, comfort, and family-friendly design. Built by Robert Eaton, a respected builder renowned for quality craftsmanship, the stately all brick exterior with mature landscaping and timeless curb appeal sets the tone for the inviting spaces within. The main level features a classic centre-hall layout with generous principal rooms, ideal for both everyday living and entertaining. A sun-filled living room and formal dining room offer refined spaces for hosting, while the gourmet kitchen provides the perfect backdrop for culinary creations with its high-end finishes and appliances, ample cabinetry, and a seamless flow into the cozy family room with wood burning fireplace. A mudroom and convenient powder room complete this well-designed floor. Upstairs, the luxurious primary suite is a true retreat, featuring a spa-inspired ensuite and a spacious walk-in closet. Three additional bedrooms share a beautifully appointed main bathroom, each offer comfort and versatility for family or guests. The lower level provides endless potential for recreation, a home gym, or additional living space. There is ample storage space, a private workshop and inside access to the garage. Outside, the backyard is framed by mature trees and landscaped gardens, creating a private oasis for outdoor dining, entertaining, or quiet relaxation. Enjoy Piece Of Mind living with the stand alone Kohler Generator (2023). Located just steps from the shops, restaurants, cafés, and scenic trails of Manotick Village, this home offers the best of both worlds upscale living in one of Ottawa's most coveted neighbourhoods, with the warmth and charm of a vibrant community. (id:50886)
Solid Rock Realty
307 Wilson Avenue
Tillsonburg, Ontario
Welcome to 307 Wilson Ave! This stunning Hayhoe - built brick and stone detached home (2018) is the only model of its kind built locally making it truly unique and a must see! Move-in ready with upgrades throughout, it's designed for families, professionals, or anyone looking for modern comfort in a family-friendly neighbourhood. All of this in the highly desirable Westfield School District, close to parks, trails, and every amenity you could need! Step inside and fall in love with the main floor primary suite, complete with a private 5-piece ensuite - your own retreat at the end of the day. A convenient powder room on the main floor makes hosting guests a breeze. Upstairs, you'll find 3 more spacious bedrooms plus another full 4-piece bath, perfect for kids, guests, or a home office. But the real bonus? The basement is already framed, with 8 ft ceilings and plumbing roughed-in for another bathroom. All it needs is drywall and flooring to unlock even more living space customize it exactly how you want! Outside, the large backyard is ready for your vision, while the 2 car garage features a brand-new (2025) electric car charger. With its timeless brick exterior, rare floor plan, and endless potential, this home doesn't just check the boxes it blows them out of the water! Don't miss your chance to own something truly special in Tillsonburg. (id:50886)
Gale Group Realty Brokerage Ltd
552 Farwell Crescent
Mississauga, Ontario
Welcome to Your Dream Home in Mississaugas Most Desirable Neighbourhood This beautifullyupgraded 5-bedroom, 4-bathroom detached home perfectly combines elegance, comfort, and modernliving. Nestled on a quiet, family-friendly street, its just minutes from Square One ShoppingCentre, Hwy 403, and GO Transit, offering unparalleled convenience.Step inside to a bright, open-concept layout with maple hardwood and tile floors, expansivesun-filled windows, and sophisticated pot lighting throughout. The chef-inspired kitchen is atrue masterpiece, featuring marble countertops, premium stainless-steel appliances, customcabinetry, and stunning California lighting. Enjoy serene views of the backyard through thekitchen window as you prepare meals, or relax in the inviting family room by the fireplace.Separate living and dining areas provide the perfect space for entertaining guests in style.Upstairs, discover four large and spacious bedrooms bathed in natural light from a skylight,creating a warm and airy ambiance. The luxurious primary suite includes a generous walk-incloset and spa-like ensuite, while the additional bedrooms offer ample space for family,guests, or a home office.The fully finished basement adds a fifth bedroom and an entertainers dream with a high-endbar, recreation lounge, and built-in sauna. A separate porch provides private access to thebasement, ideal for in-laws or tenants, with rental income potential.Step outside to your own private backyard oasis featuring a rare, oversized vinyl waterproofdeck, mature trees, beautifully landscaped gardens, and a greenhouse perfect for relaxing,entertaining, or enjoying summer evenings.Additional features include a central vacuum system, double-car garage with extended driveway,convenient main-floor laundry, and walking distance to top-rated schools, parks, andrecreational trails.This home is a perfect blend of luxury, functionality, and location a rare opportunity tolive in one of Mississauga's finest neighborhoods. (id:50886)
RE/MAX Gold Realty Inc.
Century 21 People's Choice Realty Inc.
3702 - 805 Carling Avenue
Ottawa, Ontario
This gorgeous condo boasts two bedrooms, one bathroom, and stunning views of the North and west of the city, It is located by Dow's lake where you can enjoy during warm summer days. Quarts counter top and high end appliances and cabinetry in the kitchen. Large windows all over the place make it bright and enjoyable in all seasons. Both bedrooms have large closets for your convenience. Shared balcony off of both bedrooms, and the 9-foot ceilings add a touch of luxury. Plus, it's conveniently located right beside Little Italy, which is full of many great restaurants and only a short drive to downtown Ottawa. Enjoy the spacious Gym with the best view over the Lake, Indoor Pool,Sauna, Theatre & Party room! This unit also includes a parking space for your convenience. The spacious Locker is just behind the Garage on P06, Garage number is F39. IDs, Employment letters, Pay stubs & Credit Reports to accompany all applications. (id:50886)
Exp Realty
4471 Weeping Willow Drive
Mississauga, Ontario
Lovely 3 Bedroom In Highly Sought Area Which Offers 2500+ Sqft Of Living Space. Separate Living, Dining Room, Family Rm W/ Wood Fireplace & Kitchen Walkout To Private Deck. Basement With Walk-In Shower. Finished Basement. Easy Access To Highways, Go Transit, Schools, Parks, French Immersion School, Shopping. (id:50886)
Homelife New World Realty Inc.
1208 - 40 Landry Street
Ottawa, Ontario
PRICE IMPROVEMENT! Rarely available unit with IN-UNIT laundry and A/C! With sweeping tree top and Rideau River views from this 12th floor 2 bedroom 1 bathroom apartment style condominium. This one level unit features updated kitchen with stylish tile flooring, modern mid-tone cabinetry with pot drawers and good cupboard space, stainless steel appliances, 8ft island with double sink and breakfast bar, please note the large entry way with large closet and a bonus pantry. The views through the large patio doors seem to welcome you to move into to the large open living and dining room areas that are built for entertaining! The good sized dining room offers designer touches to ceiling and walls and is an ideal space to host your friends and family and its built-in cabinets would also make this a great space for a home office. The living room offers access to an over sized balcony sure to be enjoyed anytime of day curled in a chair with tea and a good book, the living room size make it easy for options and may accommodate a modern or more traditional layout. The primary bedroom offers large window with park views and can easily fit a kingsize bedroom set. This condo also boasts good closet space, large full bathroom. With designer touches by its owners and space to keep large pieces of furniture and artwork when downsizing this condo offers the warmth and upscale finishings that any discerning Buyer is certain to appreciate. Offering 1 exclusive garage parking spot. La Renaissance has a solid reputation of good management and maintenance fee covers: indoor pool, large party room, library/sitting room , sauna and private outdoor terrace... just a few of the reasons this building is so sought after located in Ottawas. This building is located in Beechwood Village walking distance to both the Rideau River and Ottawa River, grocery trendy local cafes and restaurants. This is an opportunity to invest in not just a condo but a lifestyle! Quick Closing possible. (id:50886)
First Choice Realty Ontario Ltd.
155 Cunningham Drive
Barrie, Ontario
Beautifully Maintained Home in a Highly Desirable Family-Friendly Neighbourhood Welcome to this move-in ready 3-bedroom, 3-bathroom home nestled in a sought-after community surrounded by top-rated schools, scenic walking trails, and all the conveniences your family needs.Inside, youll find a thoughtfully designed layout featuring an extended kitchen with quartz countertops, soft-closing cabinetry, and some brand-new appliances. The entire home has been freshly painted in warm, neutral tones and upgraded with modern door hardware and light fixtures throughout. The master bedroom includes an ensuite bathroom and a walk-in closet. The walk-out basement offers a spacious rec room complete with a Murphy bed perfect for guests or family movie nights.Step outside to enjoy your brand new 20 x 12 deck with stairs, a metal gazebo, and sweeping sunset views an ideal spot for entertaining or unwinding at the end of the day.Energy-efficient solar panels and a 240V garage connection for EV charging add modern convenience and sustainability. Dont miss this opportunity to own a beautifully updated home in one of the areas most desirable neighbourhoods. (id:50886)
Housesigma Inc.
20 Clifford Dalton Drive
Aurora, Ontario
Get a 4 bedroom DETACHED home in Aurora for the price of a semi-detached!!! This well appointed 4 bedroom property is located in one of Auroras most sought-after neighborhoods, offering an unbeatable combination of comfort and convenience. Step inside to find 9-foot ceilings and hardwood floors throughout the main level, creating a bright and spacious feel perfect for family living and entertaining. The kitchen features granite countertops, and an open-concept layout that flows seamlessly into the family room. With a spacious primary bedroom and a convenient 2nd floor laundry room, and a fully fenced private backyard ideal for summer gatherings, located just minutes from top-rated schools, parks, shopping, transit and restaurants. (id:50886)
Century 21 B.j. Roth Realty Ltd.
19 - 46 Meadow View Lane
Prince Edward County, Ontario
Experience the Canadian Dream with affordable Cottage Ownership in Prince Edward County! At East Lake Shores, you own the land and your cottage and have access to the stunning array of amenities. Situated near popular Sandbanks Provincial Park, and close to all the local attractions, this 80-acre waterfront community offers a perfect retreat for you and your loved ones. Resort-Style living with low maintenance! Whether you desire a peaceful escape or a fun-filled adventure, this three-season cottage promises unforgettable memories. Resort Amenities include: 2 Pools (one overlooks the Lake and is Adults Only!), waterfront on East Lake with water equipment available, tennis courts, basketball courts, fitness centre, walking trails, dog park and so much more! This cozy cottage features 2 bedrooms, a 4-piece bathroom, stackable laundry area, covered porch overlooking the common park area with fire pit and scenic garden. This cottage is conveniently located close to the family pool and sports courts and the lake is a 10 minute walk through the beautiful property. Come and create beautiful memories with family and friends and enjoy the essence of resort living in the heart of The County. Season runs from April to November. Enjoy the whole season or elect to join the rental program to make an income on your investment. This cottage is already furnished and open for the season. Come and see for yourself what East Lake Shores has to offer. **Condo fees are 669.70/month and include high-speed internet, TV, water, sewer, common elements maintenance and and property management.** (id:50886)
RE/MAX Quinte Ltd.
78 Arthur Street
Goderich, Ontario
This charming 2-bedroom home combines warmth, comfort, and location just a short walk from Goderich's historic Courthouse Square. Inside, the home is filled with natural light from large windows overlooking lush gardens. The open-concept living and dining area offers a welcoming flow, highlighted by hardwood floors, a cozy atmosphere, and easy access to the backyard through sliding glass doors. The kitchen connects seamlessly to the main space, making entertaining and everyday living effortless. Both bedrooms are comfortable and inviting, with garden views that enhance the peaceful, retreat-like feel of the home. Outdoors, enjoy a private backyard sanctuary framed by mature trees and greenery perfect for relaxing, gardening, or hosting summer get-togethers. With its prime walkable location, beautiful gardens, and bright, functional interior, this home is a rare opportunity in the heart of Canada's Prettiest Town. (id:50886)
Pebble Creek Real Estate Inc.
Bsm - 92 Weldrick Road E
Richmond Hill, Ontario
Gorgeous, bright, and spacious 2+1 bedroom basement apartment with a functional layout and a private separate entrance. Features include an open-concept kitchen, laminate flooring throughout, 1 full washroom, and 1 parking space. Tenant to pay 1/3 of utilities. No smoking; pets allowed with restrictions.Conveniently located near Yonge Street and 16th Avenue, close to Hillcrest Mall, parks, top-rated schools, No Frills, T&T Supermarket, gyms, major banks (RBC, Scotiabank, TD, BMO, HSBC), gas stations, restaurants, and public transit. (id:50886)
RE/MAX Hallmark Realty Ltd.
2048 Meadowgate Boulevard
London South, Ontario
FOR LEASE - MODERN VIBE townhouse in desirable Summerside! Here's your opportunity to rent a modern townhouse in one of London's most sought after South end neighbourhoods. Located close to Victoria Hospital in a family friendly neighbourhood. Quick access to the 401, shopping & entertainment. Home has all the modern touches, quartz countertops, high ceilings, upper floor laundry, stainless steel appliances. With 4 Bedrooms and 4 Bathrooms, this home is provides ample space for a family or young professionals working from home. (id:50886)
17 - 15 Albright Road N
Hamilton, Ontario
Affordable 3-Bedroom Condo in a Prime Hamilton Location! Welcome to this 3-bedroom, 1.5-bathroom condo offering comfort, convenience, and a unique layout .Upon entry, you'll find a good-sized primary bedroom on the main floor, along with the living room and kitchen. The second floor features two bedrooms, a 4-piece bathroom, and a walk-out terrace, perfect for relaxing outdoors. Enjoy the convenience of two separate entrances front and back access to the home. Location Highlights: Close to schools, recreation centers, public transit, and the Red Hill Parkway Surrounded by all amenities including restaurants, shopping malls, and more Nearby swimming pools, playgrounds, basketball courts, soccer fields, and hockey facilities Minutes to parks and outdoor activities This condo combines affordability with lifestyle ideal for families, first-time buyers, or investors! (id:50886)
RE/MAX Real Estate Centre Inc
193 Glenmanor Way
Vaughan, Ontario
Motivated Sellers!!! Welcome to 193 Glenmanor Way, nestled in the heart of Thornhill. This beautiful home is perfect for starting a new chapter whether youre a growing family or looking to downsize. Inside, youll find 3 spacious bedrooms featuring custom cabinetry in second bedroom , fully renovated custom built kitchen; open concept to family room with maple interior offering ample storage, quartz countertop , oversized silcrete sink and a seamless walkout to the backyard and new deck. Hardwood floors run throughout the main and second floor, adding warmth and character, Pot lights throughout the main floor. high quality hardware including solid brass lever door handles, smart front and back door. The finished basement, offers even more living space with an additional bedroom, a full washroom, and a large entertainment room complete with a custom bar, custom wall to wall cabinetry ideal for hosting or relaxing. Enjoy the unbeatable location, just steps away from community centers, parks, grocery stores, places of worship, the Promenade Mall, and more. This is a wonderful opportunity to live in a sought-after neighborhood with everything you need at your doorstep. ROOF (2019) transferrable warranty.The cold room waterproofing was done in July 2025 and has a lifetime warranty. (id:50886)
Sutton Group-Admiral Realty Inc.
28 Sigford Street
Whitby, Ontario
Gorgeous Townhouse in North Whitby Community (Taunton/Garden). Features 4 Bedrooms,3 Washrooms and 1700Sqft. Beautiful hardwood floors throughout the Main Floor Offers an open concept kitchen with a combined Breakfast area, bright & welcoming Living Rm, Dining Rm overlooking to the Kitchen. Large Primary Bedroom W/ Walk InCloset, Bright & Spacious 4Pc Ensuite W/ Glass Shower & Double Sinks. Conveniently Located With A Ton Of Amenities Nearby Including; Grocery, Golf, Schools, Parks,Trails & Just Minutes To Highway 401, 407,412 and more. (id:50886)
Royal LePage Meadowtowne Realty
121 - 60 Mendelssohn Street
Toronto, Ontario
Step into this sun-soaked, Mattamy-built corner suite and feel the freedom of street-level living, no elevators, no fuss, just you and your spacious wrap-around balcony, perfect for morning coffee or evening chill. This generous 3-bedroom, 2-bath home is big enough for the entire family, with newly painted walls atop gleaming laminate floors and a separate dining area ideal for family dinners. At the heart of the space, the modern kitchen with granite countertops, a breakfast bar, and stainless steel appliances makes meal prep a joy. The master suite even spoils you with its own private 3-pc ensuite! Located outside your front door, you will find the Warden Hilltop Community Centre with a gym, weight room, basketball court, children's playground and splash pad, and nearby Taylor Creek Park offers multiple running, biking and dog walking trails. A 2-minute walk will take you to bus transit at Warden Avenue, and the Warden Subway Station is a quick 5-minute walk down the street. You can access the Don Valley Parkway at Wynford in just 8 minutes. Several shops are on the condo's ground level, including a hair salon, flower shop, and convenience store. For coffee lovers, there is a Tim Hortons right across the street! Plus, enjoy on-site meeting rooms for work or play, a party room for celebrations, and visitor parking. (id:50886)
Royal LePage Signature Realty
206 Hollywood Avenue
Toronto, Ontario
Prestigious Willowdale East! Elegant Custom-Built Home with Double Garage on a Rare & Spacious 55' South-Facing Lot! Thoughtfully designed layout with 9 ft ceilings (main & basement), 3 skylights, and the Elegant brand-new chandelier graces the grand 18 ft foyer. 2 Kitchens, 2 Laundry Rooms! Bright living & dining room with crown molding and large south/west windows. Over $100K in upgrades and renovations! Cozy family room with fireplace and north/east exposure. Modern kitchen with custom soft-close cabinets, organized storage, and upgraded appliances. 4 + 2 spacious bedrooms: Primary retreat with walk-in closet, spa-like ensuite featuring bathroom skylight, LED anti-fog vanity mirrors & bidet toilet seat. Second bedroom with walk-in closet & stylish renovated ensuite with modern shower. Third & fourth bedrooms share a convenient bath with bidet toilet seats. Finished lower level with separate walk-up entrance, 2 bedrooms, 1 full bath, 1 kitchen, 1 additional laundry & recreation room with fireplace, ideal for in-law suite or rental potential. Professionally landscaped front & backyard with interlocking, mature trees & sprinkler system. Steps to Hollywood PS, Bayview MS & Earl Haig SS. Walking distance to subway, North York Centre, Bayview Village, restaurants, shops, community centres & hospitals. (id:50886)
RE/MAX Imperial Realty Inc.
53 Whittaker Crescent
Toronto, Ontario
Welcome to this brand-new, custom-built modern mansion, offering over 7,200 sq. ft. of refined living space (5,124 sf across the main and second floors + 2,106 sf in the finished walk-up lower level), perfectly situated on a premium diamond-shaped lot (huge 11,324 sq. ft.) in the prestigious, nature-rich Bayview Village neighbourhood. Steps to ravine trails, parks, Bayview Village Mall, Bessarion Subway Station, Hwy 401, and Torontos top-ranked schools. This architecturally striking residence blends modern sophistication with timeless elegance. Dramatic ceiling heights (14' in foyer & office, 11' on main, 10' on second, and 12' in the lower level), a floating staircase illuminated by a 6x6 skylight, and floor-to-ceiling picture windows create bright, airy interiors infused with natural light. The chef-inspired kitchen is a true showpiece, featuring Miele and Fisher & Paykel appliances, an oversized island with breakfast seating, a fully equipped butlers pantry, and a discrete spice kitchen for the passionate cook. Upstairs, the luxurious primary suite is a serene retreat with a spa-inspired ensuite (heated floor) and a custom dressing room. Four additional bedrooms, each with its own ensuite, provide comfort and privacy for the entire family. The finished walk-up lower level is crafted for both entertaining and relaxation, showcasing a spacious recreation room with an expansive wet bar, a private nanny/in-law suite, and a dedicated exercise area--all enhanced by radiant heated floors throughout. Additional features include Private elevator serving all levels, Control4 smart home automation system, Wide-plank 7.5" white oak hardwood flooring, LED strip & pot lighting throughout, Instant hot water recirculation system, Closed-cell spray foam insulation for the entire home, Hi-tech entry door with fingerprint recognition, Smooth-operating triple-pane laminated security glass windows. An extraordinary opportunity to call this masterpiece your home. (id:50886)
Powerland Realty
Lph201 - 5168 Yonge Street
Toronto, Ontario
***No Students As Per Landlord***Luxury Menkes"Gibson Square"North Tower Penthouse.1,087 Sq.Ft,2 Bed+Den(3rd Bed).9' Ceiling,Bright Sunny & Unobstructed South View W/Spacious Open Concept Kitchen,Granite Counter Top,B/I Island.Direct Access To Subway,North York Centre,Loblaws Etc.24 Hrs Concierge, Indoor Pool,Fitness Center, Party Room. Min.To Hwy401,Brand Name Shops,Mel Last Man Square,Library & Park (id:50886)
Homelife/bayview Realty Inc.
1705 - 77 Mutual Street
Toronto, Ontario
2 Bedroom 2 Bath Unit In The Heart Of Downtown Toronto With Bright West Views. Open Concept Functional Layout. Close Proximity To Ryerson University, Eaton Centre, Yonge & Dundas Subway Station, Ttc, Restaurants, Shops, And Many More. Building Amenities Includes Gym and Party Room (id:50886)
Homelife Landmark Realty Inc.
227 Bower Hill Road
Woodstock, Ontario
Welcome to this custom-built, original-owner brick bungalow by John H. Bergman Construction, a name known for quality craftsmanship and thoughtful design. Set back nicely from the road on beautiful Bower Hill, this home is surrounded by mature landscaping, a covered front porch, and a private rear deck ideal for peaceful mornings and relaxed evenings outdoors. Inside, youll find a bright open-concept layout with a spacious living area and functional kitchen perfect for family life or entertaining. The main floor includes two generous bedrooms, a 4-piece bathroom, laundry room, and convenient inside access from the garage. The garage features an insulated door and is EV charging compatible, offering modern practicality. The finished lower level features two additional day bedrooms, another 4-piece bathroom, abundant storage, and a true home theatre experience. This professionally designed media room includes: LED lighting with 3-way dimmers; Reclining theatre seating for 6; Complete speaker, network & HDMI wiring; Sony 7.1 amplifier + Monitor Audio Bronze 7.0 surround sound system; Panasonic PT-AE7000U 3D Full HD LCD projector (whisper-quiet fan), mounted to a steel beam isolated from the ceiling; Massive 126" Audio Weave studio reference screen. Soundproofing has been taken to the next level with all basement ceilings built using acoustic channel, and all interior walls and basement ceilings insulated with acoustic ROXUL for maximum quiet and privacy. For added value and functionality, the property includes a 40ft tower equipped with an 8-bay bowtie ATSC reflector antenna for digital TV reception, complete with rotator and remote. This one-of-a-kind bungalow offers rare features and exceptional build quality in a desirable location. (id:50886)
Sutton Group Preferred Realty Inc. Brokerage
851 Queenston Road Unit# 803
Hamilton, Ontario
Bright 2 bed, 1.5 bath unit with large balcony with morning sun! Great views with this unit that has been freshly painted with all brand new appliances and updated light fixtures. Granite countertops with breakfast bar. No carpet in this unit. New washer and dryer in this unit. 2 Parking spots included (1 garage spot #72 and 1 surface #19) and 1 locker #54. This unit sits in a great building located close to shopping (Fortinos/LCBO/Eastgate Square) schools, parks, public transit, easy access to Red Hill Pkwy and Hwy 403. Condo fees include: Heat, Water, Building Insurance & Maintenance, Parking, Snow removal, property management fees. No special assessment fees on this unit. Available immediately. (id:50886)
One Percent Realty Ltd.
386 East 25th Street
Hamilton, Ontario
Exceptional opportunity on the Hamilton Mountain. This residential lot at 386 East 25th Street comes fully approved for a legal triplex, with all development charges already paid and a building permit issued and ready for immediate construction. Ideal for builders or investors looking to fast-track a high-demand rental project without delays or red tape. Located in a mature, established neighbourhood just moments from Juravinski Hospital, LINC access, schools, public transit, and major amenities. This area is known for its strong rental demand and long-term growth - a rare chance to build income and value in a premium location. (id:50886)
RE/MAX Escarpment Realty Inc.

