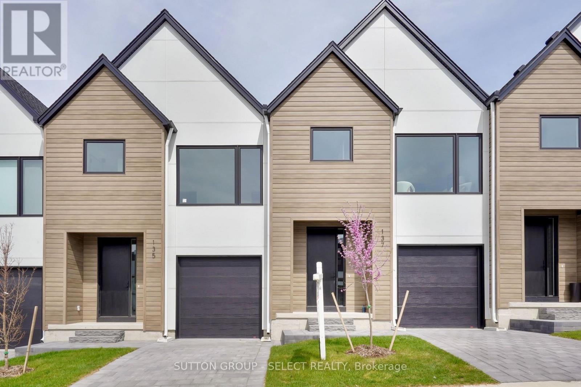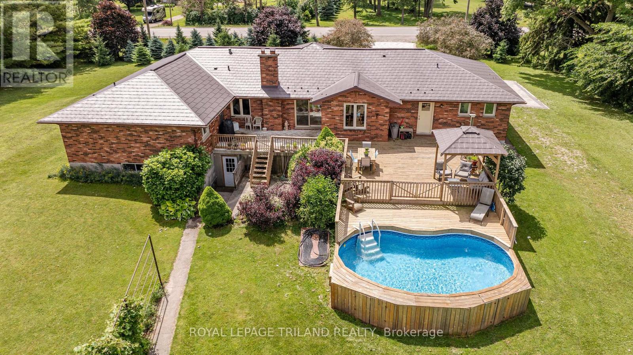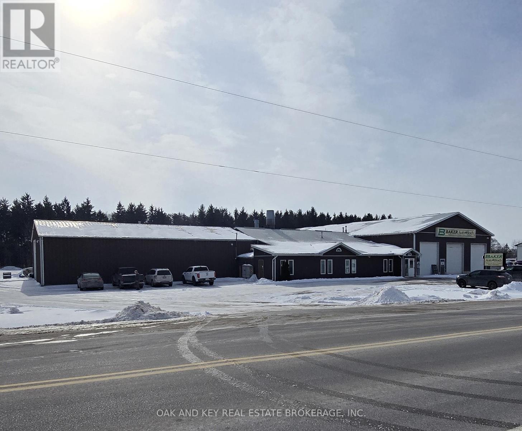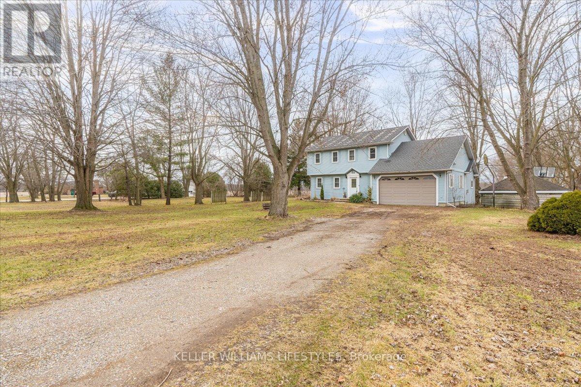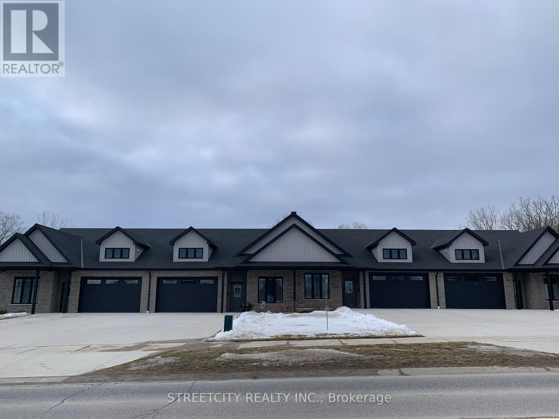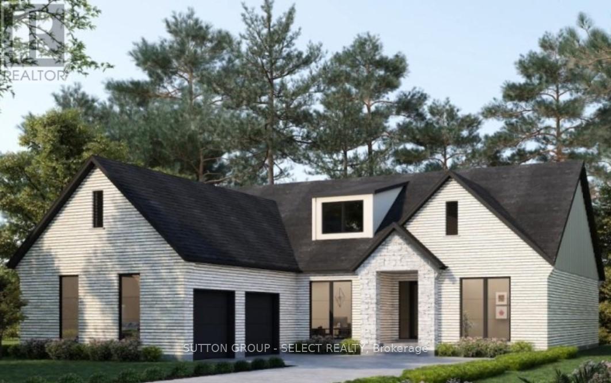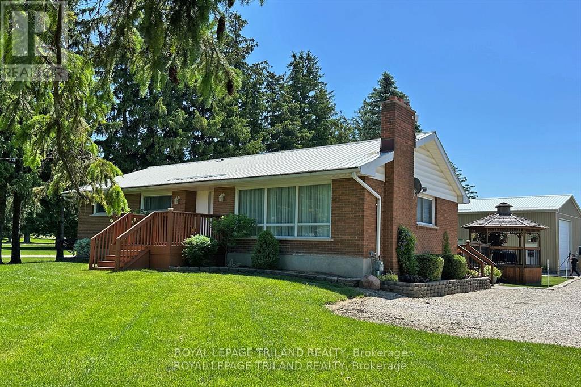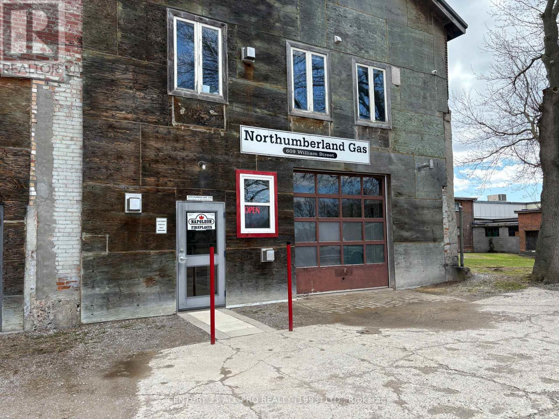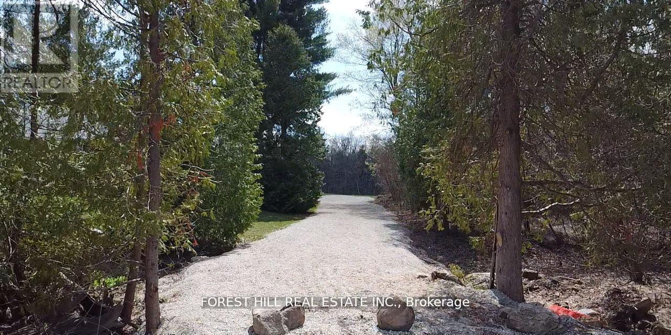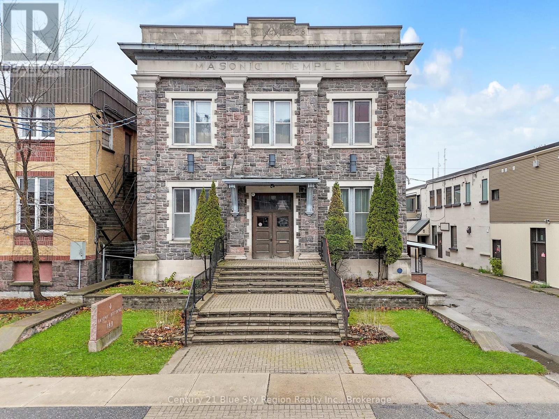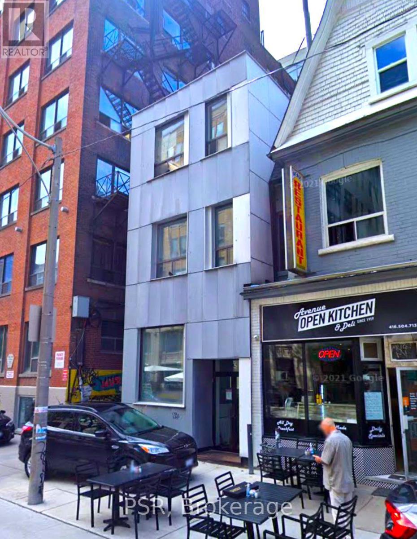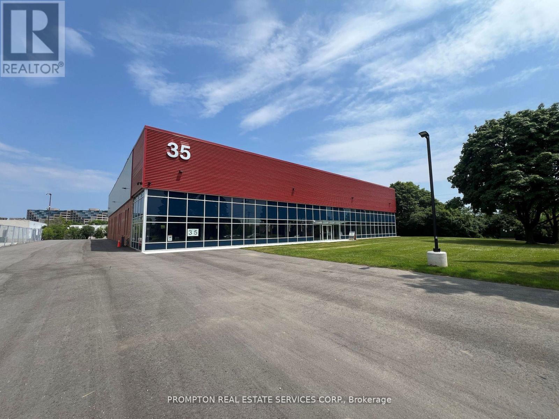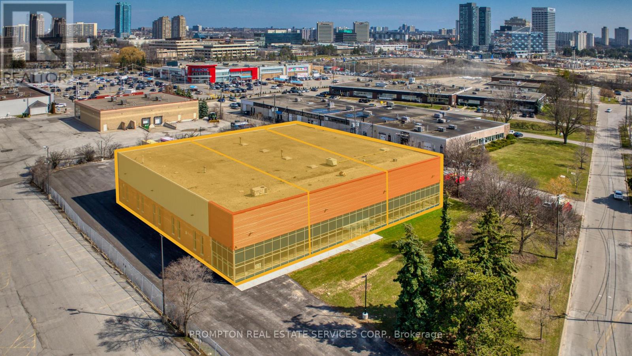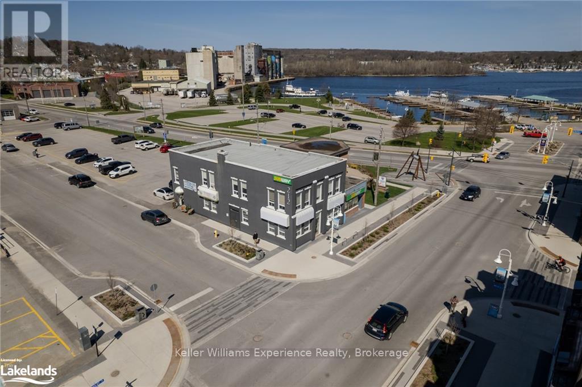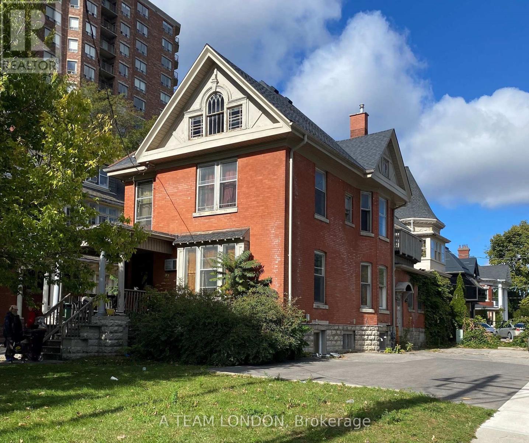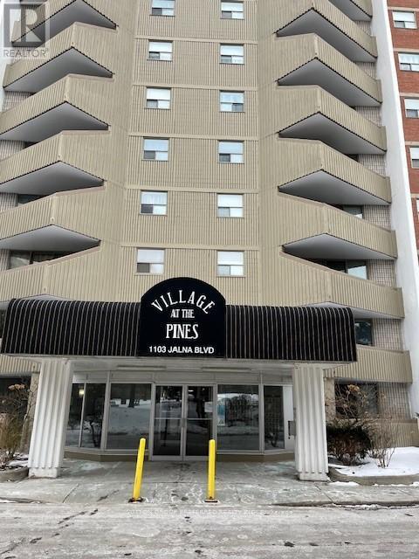133 - 1965 Upperpoint Gate
London South, Ontario
Nestled in the highly desirable Warbler Woods neighbourhood, this one-year young, two-storey modern town home interior unit is full of upgrades and available now! Offering 1750 sqft of finished living space across 2 spacious levels, 3 bedrooms and 2.5 bathrooms. Experience open concept main floor living areas with 9' ceilings complimented by 8' doors, oak engineered floors, and high-end designer finishes throughout. The kitchen features stainless steel appliances, sleek custom cabinetry, quartz counters, island with seating and pantry. The second level includes 3 generously sized bedrooms, 2 full bathrooms and convenient laundry. The primary suite is a retreat with hardwood floors, large walk-in closet and spa-like ensuite featuring quartz counters, double sink vanity and glass shower. Motorized shades on all windows. Entertain in your fully fenced yard complete with a deck. Single car garage with inside entry and private driveway. Unfinished basement ready for your personal touch. Incredible location close to parks, walking trails, golf courses, top schools, restaurants, shops and offers easy highway access. This beautiful townhome is available immediately - call now to view! (id:50886)
Sutton Group - Select Realty
5172 Dundas Street
Thames Centre, Ontario
Welcome to the tranquility of the countryside on this stunning property only minutes from London, perfect for those seeking the comfort of nature, open green space and a touch of rustic luxury. Ensconced in 1000s of mature trees, this 17.9 acre estate offers a host of amenities to fulfill your dream of country living. Custom built beautifully maintained brick bungalow, a dreamworld of spacious rooms awaits. MAIN FLOOR: 4 bedrooms (primary with walk-in closet and ensuite), 3 bathrooms, open concept family room with fireplace, stunning wide kitchen and dining room, sunny front office, TV room, art room, laundry! The BASEMENT has potential as a separate living space with its separate entrance, bedroom 5, bathroom, kitchen, dining room, wet bar and games room, rec room/theatre room with second fireplace! OUTSIDE: enjoy activities year-round with 1 km of trails through your private forest, beautiful pond with its own island that becomes a skating winter wonderland, and a charming cabin in a clearing to toast marshmallows over your firepit! Love culinary adventures with your own dedicated smokehouse. Live off the land? There's a lush vegetable garden, grape vines, fruit orchard, approximately 1200 evergreen trees, and 5 acres of arable land for you to farm! A fully equipped 55X26 shop with hydro is ideal for hobbyists, woodworkers, and automotive enthusiasts. BBQ and enjoy dinner under the gazebo or in full sunshine on your huge deck and then take a dip in the kidney-shaped pool or watch the koi fish in the second pond. (id:50886)
Royal LePage Triland Realty
2811 Catherine Street
Thames Centre, Ontario
Unique offering available on a 3-to-5-year gross lease basis with options to renew. Located 4.3km from HWY 401 at HWY 74 and minutes from London's Veterans Memorial Parkway. For Lease as Industrial Warehouse/Shop or available with optional equipment as a collision repair facilities specializing in A-Class truck restorations. This 18,000 sq ft facility has been home to Baker Auto Body since 1981, and has become the preferred collision repair and cosmetic upgrade supplier to major fleet and individual operators in Southwestern Ontario, in addition to many loyal customers of all type of vehicles and one of the most comprehensive facilities of its kind in Southern Ontario. Features seven 12 x 14 overhead doors, 1710 ceiling height in 8,964 main shop area. In addition to two truck-sized paint booths and a A-Class Blackhawk Power Cage frame straightening systems, one of the only in the area, a detailed list of optional equipment is available upon request to interested parties. (id:50886)
Oak And Key Real Estate Brokerage
2752 Longwoods Road
Southwest Middlesex, Ontario
You'll want to see this spacious 3-bedroom, 2.5-bathroom family home, offering both comfort and convenience. The main floor offers a warm and inviting living room with a gas fireplace, a beautifully crafted maple kitchen with an island, a formal dining room, a family room, and a convenient 2-piece bathroom. Upstairs, you'll find three bedrooms, including a primary suite with a 3-piece bathroom. The California Closets provide smart storage solutions, and the laundry area and a 4-piece bathroom are also conveniently located on this level. Additional highlights include an attached garage, with access to a crawl space with a cement floor and sump pump with municipal water backup system, and roughed-in central vacuum and the wiring installed for future security system. The reinforced roof is prepared for solar energy, offering the potential for sustainability. Enjoy outdoor living, with patio doors leading to a patio equipped with a gas hookup for your BBQ, a perfect spot for entertaining! Don't miss this incredible home schedule your viewing today! (id:50886)
Keller Williams Lifestyles
4179 Hamilton Road
Thames Centre, Ontario
Titos Pizza is an Ontario based franchise, consisting of 47 strong locations. Full support. Excellent, on hands training. Province wide marketing. Titos Dorchester is located on the Hamilton Road. Dorchesters main drag... Close to schools, recreation centre and prime residential subdivisions. Weekly sales are in the $10,000 range.Dorchester sells Ice Cream cones to enjoy on the picnic table patio.Call for the information package and to book an onsite inspection. (id:50886)
RE/MAX Centre City Realty Inc.
1 - 1868 Longwoods Road
Southwest Middlesex, Ontario
Welcome to 1868 Longwoods Road (Unit 1)in the quaint village of Wardsville. This 1428 sqft, 2 bedroom, 2 bath, 4 year old one floor brick bungalow end unit will surely impress as you pull into the concrete double drive and admire the eye catching curb appeal of the meticulously maintained building and property. The spacious well laid out unit features open concept living room with vaulted ceiling, gas fire place and patio doors leading to a private covered rear patio area great for relaxing or entertaining family or guests, backing onto open green space. The modern kitchen has lots of cupboard space, stainless steel appliances, island eating seating and vaulted ceiling. Large primary bedroom with spacious ensuite with walkin shower. In unit laundry room comes with washer, dryer, laundry tub and plenty of storage space. This carpet free unit boasts an attached 1.5 vehicle heated garage, automatic door opener, epoxy floor with inside entry. Located central to London, Chatham, Strathroy and Sarnia. 20 minutes to Lake Erie and Port Glasgow Marina know for its boating, fishing and beach. Minutes to 27 hole Wardsville Golf Course, Four Counties Hospital and shopping in near by Glencoe and Newbury. If you are looking for a luxury unit in an adult oriented well maintained building and property, this may be the perfect rental fit for you. The unit is vacant and available for quick possession. The unit is a smoke free and pet free property. Pictures are of Unit 4 which is a mirror image of Unit 1. (id:50886)
Streetcity Realty Inc.
325 Manhattan Drive
London South, Ontario
Discover the epitome of luxury living in the Palmetto model by Mapleton Homes, nestled in Byrons prestigious Boler Heights Custom Estate Homes enclave. This stunning all-brick bungalow spans 2,074 square feet above grade, with hardwood flooring throughout the primary living areas and impressive 8 ft doors that enhance the grandeur of the space. The open-concept design features a spacious great room with an inviting fireplace, flowing seamlessly into the gourmet kitchen equipped with a center island and Silestone quartz countertops, making it perfect for both entertaining and everyday living. The private main floor office provides a quiet retreat for work or study, while the luxurious primary bedroom features a large walk-through closet and a 5-piece ensuite, offering a spa-like experience at home. Step outside to enjoy the covered front porch, or take in the serene views from the walk-out basement on your expansive pool-sized lot, measuring 64.8 ft by 124.7 ft.This home includes premium German-made, high thermal-efficient tilt & turn PVC windows, ensuring comfort and energy efficiency year-round. Concrete driveway. 200 amp service so you are hot tub ready! This residence offers exceptional value & impressive builder standards for design & quality. Complimentary interior designer consultation. Tarion Registration costs & survey included. Situated minutes from Boler Mountain for skiing, Byron Villages charming shops and restaurants, and with easy access to HWY 401/402, this home combines convenience with luxury. Plus, you're only 20 minutes from Londons downtown business center. Experience refined living in a community of executive homes. (id:50886)
Sutton Group - Select Realty
286 King Street
Southwest Middlesex, Ontario
Welcome to Glen Meadows Estates! Nestled in the heart of Glencoe, a growing, family-friendly community just 20 minutes from Strathroy and 40 minutes from London. Developed by Turner Homes, a reputable and seasoned builder with a legacy dating back to 1973, we proudly present 38 distinctive lots, each offering an opportunity to craft your ideal living space. The Cypress II, is a perfect family home! This beautiful 2-storey residence offers 1,961 sq. ft. of thoughtfully designed living space, featuring 3 spacious bedrooms, 2.5 bathrooms, and a convenient double-car garage. The main floor is built for family life, with 9' ceilings and a seamless open-concept layout. The chef's kitchen features stone countertops,a large island with a breakfast bar, and walk-in pantry for all your storage needs. It flows effortlessly into a cozy living room, complete with a gas fireplace, and dining area that opens onto a covered back porch perfect for family gatherings or weekend BBQs. Plus, a handy mudroom off the garage helps keep things tidy. Upstairs, the whole family will enjoy the spacious layout. The primary suite includes dual walk-in closets and a luxurious 5-piece ensuite your own private retreat. Two additional generously sized bedrooms share a well-appointed 5-piece main bath, and the upstairs laundry room adds extra convenience to your daily routine. The unfinished lower level offers endless potential, ready for your personal touch with the option to finish at an affordable cost. Act now to ensure you don't miss the chance to transform your dreams into reality. (id:50886)
The Realty Firm Inc.
285 King Street
Southwest Middlesex, Ontario
Welcome to Glen Meadows Estates, nestled in the heart of Glencoe, a growing family-friendly community just 20 minutes from Strathroy and 40 minutes from London. Developed by Turner Homes, a seasoned builder with a legacy of excellence since 1973, this community features 38 distinctive lots, each offering the perfect opportunity to design your dream home.Introducing The Sanford II! This 1,768 sq. ft. bungalow is a signature creation by Turner Homes. With its stunning 3-bedroom, 2-bathroom layout, this home showcases a striking exterior of brick, stone, and Hardie board, along with a double-car garage that seamlessly combines modern design with timeless elegance.Step inside to an open-concept main floor featuring a spacious living area, gourmet kitchen with ample cabinetry and a large island with a breakfast bar, as well as a convenient main-floor laundry room that doubles as a mudroom. Detailed trim work and a cozy living room with an optional fireplace complete this thoughtfully designed space.The primary bedroom offers a private retreat, featuring a 4-piece ensuite and an expansive walk-in closet, tailored for your daily comfort. Additionally, there are two spacious bedrooms with double-door closets and 4-piece main bathroom.The lower level offers untapped potential in the form of a full unfinished basement, inviting your personal touch to create a space tailored to your preferences and needs.Designed for those seeking to downsize without sacrificing quality or comfort, this exceptional opportunity is not to be missed. Don't wait take the first step in turning your dream home into a reality at Glen Meadows Estates! (id:50886)
The Realty Firm Inc.
1234 Honeywood Drive
London South, Ontario
**BRAND NEW STAINLESS STEEL APPLIANCES INCLUDED *(Reach out to Listing Agent for buyer promotion) .TO BE BUILT!! THE BEST VALUE ON THE MARKET! Welcome to The Origin Homes. Proudly situated in Southeast London's newest development, Jackson Meadows. This ORGIN model is an embodiment of luxury, showcasing high-end features and thoughtful upgrades throughout. From its impressive exterior with a balcony featuring glass railing and accessible from the primary suite. The separate entrance leading to basement. This home is designed for both elegance and functionality. Boasting a generous 1856square feet and the Origin offers 3 bedrooms and 2.5 bathrooms. Inside, the home is adorned with luxurious finishes and features that elevate the living experience. High gloss cabinets, quartz countertops and backsplashes, soft-close cabinets, a sleek linear fireplace and pot lighting. Other models and lots are available, ask for the complete builder's package. ** This is a linked property.** (id:50886)
Streetcity Realty Inc.
5103 Dundas Street
Thames Centre, Ontario
Country Living... City Close: Just on the outskirts of London this very well maintained Ranch offers many possibilities. Easy one floor living. The main level provides an eat-in country kitchen, generous living room with fireplace, 3 Bedrooms, a four piece bath and a relaxing sunroom with deck and BBQ access. On the lower level there's another 3 piece bath, a large Rec/Games room, a forth bedroom and Laundry. Outside you'll find a manicured landscape, Large BBQ deck and gazebo, a 8'X20' Storage Shed/bunkie/hot tub and a 30'X66'detached garage/shop ideal for the work from home contractor or avid car buff. A must-see. (id:50886)
Royal LePage Triland Realty
Unit 0.75 - 609 William Street
Cobourg, Ontario
Opportunity to lease office/show room space/commercial space in a well established high visible building in the Town of Cobourg. This space is 1290 sqft and $1790 a month plus HST and Utilities. This space is on the North end of the building around back. Located in the basement of the building and is currently separated into two parts. First part is a retail/show room space and second is storage space with a 2pc bath and is heated. Would be ideal for office and storage space for a business. Currently is Northumberland Gas show room and storage with a large bay door with separate office door. Lots of highway exposure and parking. This space is available for AUGUST 1, 2025. (id:50886)
Century 21 All-Pro Realty (1993) Ltd.
7 Stauffer Road
Brantford, Ontario
A Home To be Proud of! Stunning Executive 4 Bedroom, 3.5 Bath, 2 Car Garage with Separate Entrance Walk out Basement 3 year new Home! Breathtaking Highly Desirable Open Concept Main Floor Layout Encapsulating the Living Room, Dining Room and Gorgeous Bright Modern Kitchen which Comes Complete with Stainless Appliances, Double Undermount Sink with Pull Down Faucet, Beautiful White Cabinets, Quartz Counters and a Massive Oversized Kitchen Island! Beautiful Hardwood throughout the Main Floors and comes complete with a Gas Fireplace. The Timeless Dark Oak Staircase leads you upstairs to the 4 Generous Bedrooms. The Huge Primary Bedroom boasts Double Walk-in Closets and a 6 Piece Ensuite Retreat with Double Sink, Glass Stand-up Shower and Soaker Tub to Enjoy a glass of wine after a long day. Every Bedroom Room comes with either an Ensuite or a Semi-ensuite! Also boasting an Ultra-convenient Second Floor Laundry Room. Treat your family to this incredible home! Watch the Video! **EXTRAS** Modern Luxury at it's finest! Every Bedroom comes Complete with Walk-In Closet! Modern Zebra Blinds Throughout. The Double Car Garage Walks into Mud Room For your Convenience & Comfort! Too much to list! Even better in person! (id:50886)
Cityscape Real Estate Ltd.
57 Centre St
Grand Bend, Ontario
IN-LAW SUITE!! LAKE VIEW!! This exceptional 3-storey residence, ideally located just steps from Grand Bend's renowned Main Beach, seamlessly combines contemporary design with unparalleled luxury. The open concept main floor features a chef's kitchen with quartz countertops, a bright and airy 2-storey living room, dining area, and a 2-piece powder room. On the second floor, the spacious primary suite offers a serene retreat with a spa-like 4-piece ensuite and walk-in closet, while a second generously sized bedroom, a 3-piece bath, and a convenient laundry room complete this level. The third floor is a spectacular haven for both relaxation and entertaining, boasting two additional bedrooms, a beautifully appointed 4-piece bath, bar, sauna with glass doors and sliders leading to a breathtaking rooftop deck. Enjoy the warmth of the double-sided outdoor gas fireplace and hot tub, while taking in beautiful lake views and unforgettable sunsets. The lower level features a private fully finished in-law suite with its own entrance, kitchen, cozy living room, bedroom, and a 4-piece bath—connected to the main house yet offering a separate entrance for added privacy and versatility. Outside, an interlock driveway (parking for 5), inviting backyard patio, and low-maintenance landscaping complete this exquisite property. With its perfect blend of luxury, functionality, and proximity to the Main Beach, this exceptional home offers an unparalleled lifestyle in the heart of Grand Bend. Your DREAM HOME awaits! (id:50886)
RE/MAX Twin City Realty Inc.
2005 - 18 Knightbridge Road
Brampton, Ontario
Welcome to meticulously maintained spacious 2 bedroom plus den condo with modern washroom featuring a bright and airy open concept. Living and Dining area. Expansive living area accommodates large family gatherings connected to a spacious dining area. The living room flows effortlessly onto a large enclosed balcony perfect for relaxing with stunning view of Toronto skyline. Laminated flooring throughout living and dining rooms giving a contemporary feel. Situated in a primary location just moments away from Bramalea city Center, Brampton Library Go Bus, Brampton transit, Chinguacousy park, excellent schools, major highways, healthcare facilities, Tim Horton's and restaurants. Don't miss the opportunity to make this bright and spacious apartment your new Home. Perfect for first time home buyers and investors. (id:50886)
Homelife/miracle Realty Ltd
7406 17 Side Road
Halton Hills, Ontario
Nestled on a sprawling 52-acre landscape, this property offers the perfect canvas for you to build your dream home. Conveniently located near essential amenities and within reach of urban centers, this property strikes the perfect balance between seclusion and accessibility. Private, Tree Lined Driveway Constructed in 2022. Holding provision has been removed on building area of the property. (id:50886)
Forest Hill Real Estate Inc.
1 - 183 First Street W
North Bay, Ontario
Offering 2000 sq ft. of commercial lease space. Unit consists of four offices a kitchen area and large boardroom space. Plenty of opportunity for re-designing the space. Landlord is willing to work with tenant for any leasehold improvements. Tenants are responsible for heat, hydro, tenant insurance, signage. Term is negotiable. Parking spaces available for entire space. Call now for more information. (id:50886)
Century 21 Blue Sky Region Realty Inc.
3525 Line 10
Bradford West Gwillimbury, Ontario
Attention Developers and Investors! Discover this exceptional 20.07-acre property in prime Bradford West Gwillimbury. This expansive estate features a private two-storey home with a circular driveway offering parking for 14 cars, plus two double garages accommodating an additional 4 cars. Nestled overlooking Hwy 400, this property is a unique opportunity. The main residence boasts 5+2 bedrooms and 3.5 baths spread over 3118 sq ft as per MPAC. Highlights include a solarium with views of the sprawling yard adorned with fruit trees, pergola, and interlock sitting areas. Enjoy stargazing and sunsets from two oversized porches accessible from three bedrooms. The walkout basement includes a second kitchen, bathroom, two bedrooms, a living room, a second entrance, and ample storage. Throughout the home, you'll find terrazzo and parquet floors, two large cold rooms, two laundry facilities, and an oil tank (approximately 6 years old). The garage features high ceilings, with shingles replaced in 2014. (id:50886)
Prompton Real Estate Services Corp.
5 Camden Street
Toronto, Ontario
Modern three-storey boutique office building with 3,616 SF of space located in a private corridor of Toronto's Fashion District. The building was designed and occupied by Teeple Architects, an award-winning architectural firm recognized for its design excellence. Located 200 metres from the Queen St. W./Spadina Ave. Ontario line station, and within a 5-minute walk to the King and Spadina intersection. (id:50886)
Psr
35-37 Prince Andrew Place
Toronto, Ontario
Located in the prime Banbury Don Mills area of Toronto, 35 Prince Andrew Place emerges as a pinnacle of industrial opportunity, nestled between Eglinton and Lawrence, adjacent to the DVP and subway, ensuring unparalleled accessibility. 1.6-acre plot, boasting a lofty 28-foot ceiling height, extensive Surface Car / Trailer Parking, and three efficient truck-level shipping doors, tailor-made for businesses demanding excellence in logistics and operations. Ideal For Wholesalers, Logistics, Ecommerce, Storage, Manufacturing, Production studio and Corporate use. Undergone extensive renovations in 2024, the site shines with modern LED lighting, comprehensive security cameras, a robust 400 Amp electrical service, and an advanced sprinkler system, promising a secure and operationally efficient environment. Its strategic engineering accommodates potential mezzanine expansion, offering flexibility for customized operational layouts. The zoning permits a wide array of uses. Strong Labour Pool In Immediate Area. **EXTRAS** Situated merely 14 km from downtown Toronto and in close proximity to the CF Shops at Don Mills, Location guarantees easy access to the city's Core and enhances the work-life balance for your workforce. (id:50886)
Prompton Real Estate Services Corp.
37 Prince Andrew Place
Toronto, Ontario
Located in the prime Banbury Don Mills area of Toronto, 37 Prince Andrew Place emerges as a pinnacle of industrial opportunity, nestled between Eglinton and Lawrence, adjacent to the DVP and subway, ensuring unparalleled accessibility. 1.6-acre plot, boasting a lofty 28-foot ceiling height, extensive Surface Car / Trailer Parking, tailor-made for businesses demanding excellence in logistics and operations. Ideal For Wholesalers, Logistics, Ecommerce, Storage, Manufacturing, Production studio and Corporate use. Undergone extensive renovations in 2024, the site shines with modern LED lighting, comprehensive security cameras, a robust 400 Amp electrical service, and an advanced sprinkler system, promising a secure and operationally efficient environment. Its strategic engineering accommodates potential mezzanine expansion, offering flexibility for customized operational layouts. The zoning permits a wide array of uses. Strong Labour Pool In Immediate Area. **EXTRAS** Situated merely 14 km from downtown Toronto and in close proximity to the CF Shops at Don Mills, Location guarantees easy access to the city's Core and enhances the work-life balance for your workforce. (id:50886)
Prompton Real Estate Services Corp.
8 - 212 King Street
Midland, Ontario
This bright and versatile 275 Sq ft upstairs office space offers a prime downtown location with water views right from your window! Ideal for a small business or professional office, the layout can easily accommodate two separate offices or a combination of office and reception area. Rent includes Heat, Hydro and MIT. Whether youre launching a new business or relocating, this office space offers a professional setting and an unbeatable downtown location (id:50886)
Keller Williams Experience Realty
334 Queens Avenue
London East, Ontario
This property is a well-established licensed Informal Residential Care Facility located at the corner of Queens Avenue and Waterloo Street in the heart of central London. Operating as Thomcare, this charming 2-storey red brick dwelling features 10 bedrooms offering single and double occupancy, currently accommodating 16 residents each paying $1,050 per month. With a full kitchen, 3 bathrooms, and ample living space, this property offers both comfort and convenience. Boulevard parking for 5 vehicles. Generating an impressive Net Operating Income (NOI) of $95,881.00, Thomcare is fully managed with on-site staff, allowing for a hands-off investment. The property can easily be adapted for student housing or as a room rental property. Zoned DA2, this property has great flexibility for future use. Don't miss this rare opportunity to acquire a solid income-generating asset in a prime downtown location. (id:50886)
A Team London
1407 - 1103 Jalna Boulevard
London, Ontario
Clean one bedroom home great for first time buyers or investors. Welcome to Village of the Pines in South London! Nestled in a quiet and peaceful community, this bright and spacious one-bedroom, one-bathroom condo offers comfort and convenience in an ideal location. Enjoy being close to parks, community centre with a swimming pool, library, a shopping mall, restaurants, and public transit, with easy access to the 401. Fees include Building insurance, heat, hydro, water and underground parking, The balcony offers great views and this home is vacant and ready for a quick closing. (id:50886)
Sutton Group Preferred Realty Inc.

