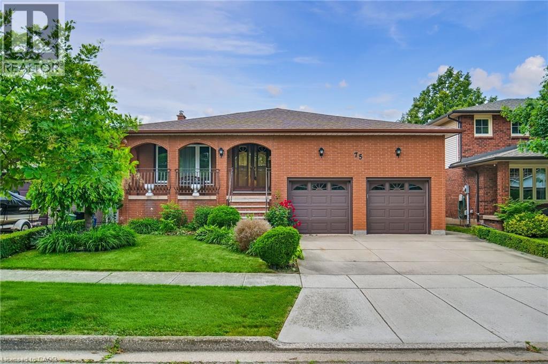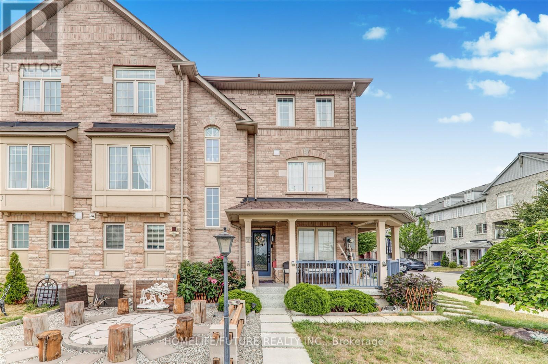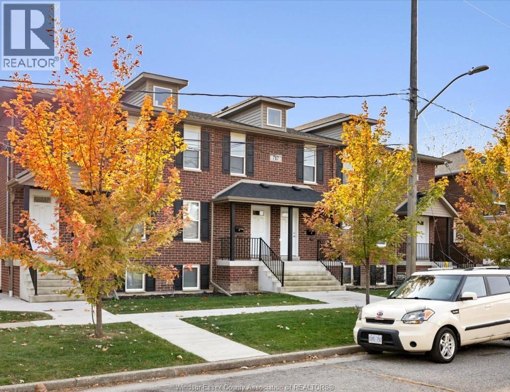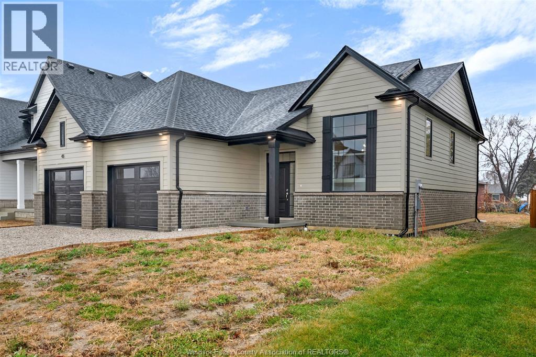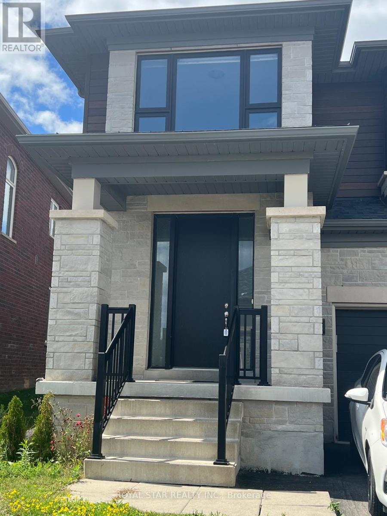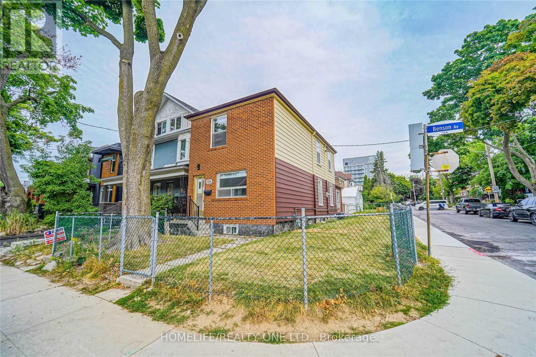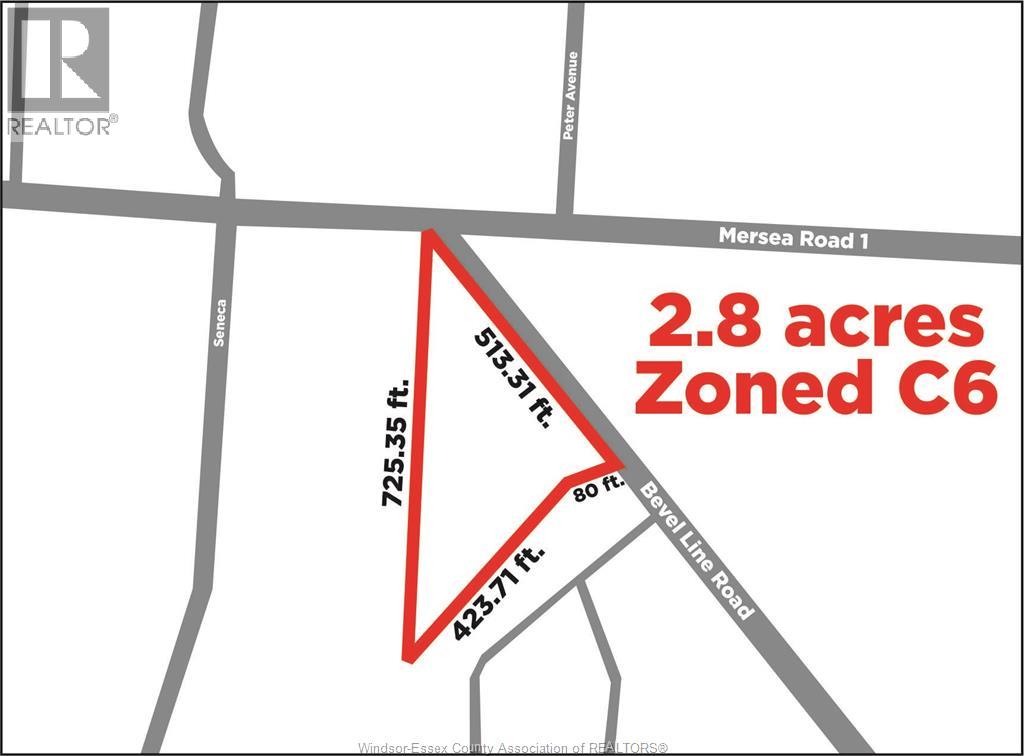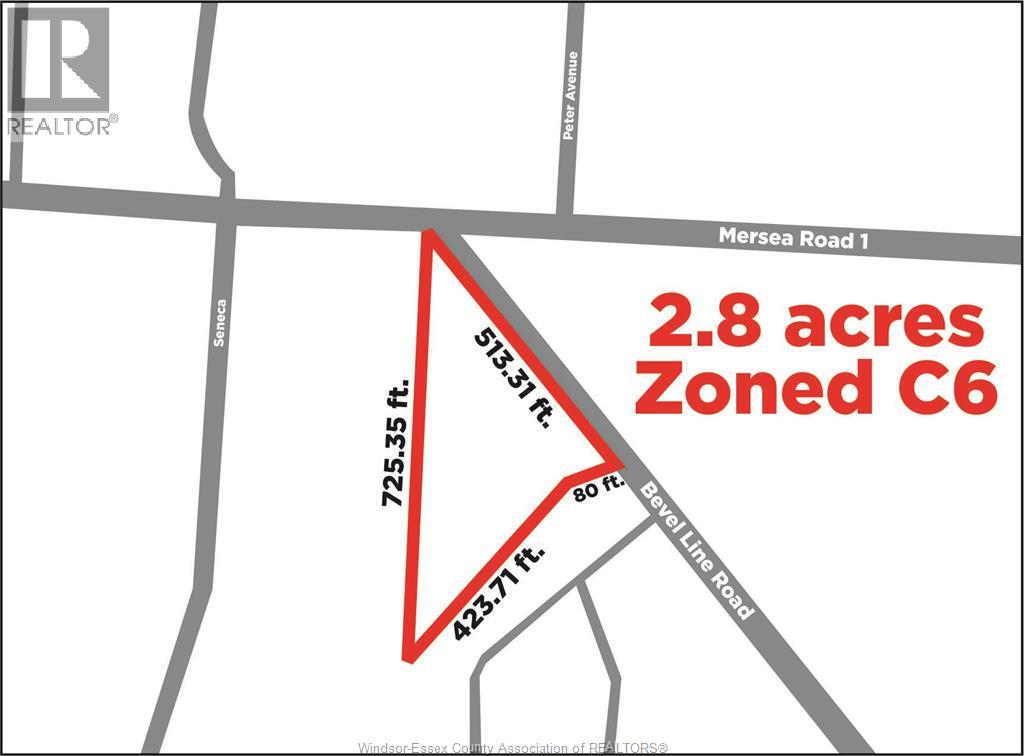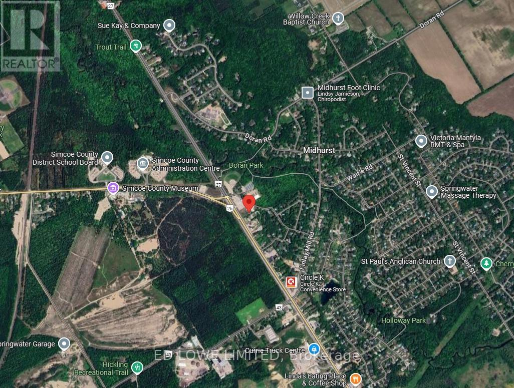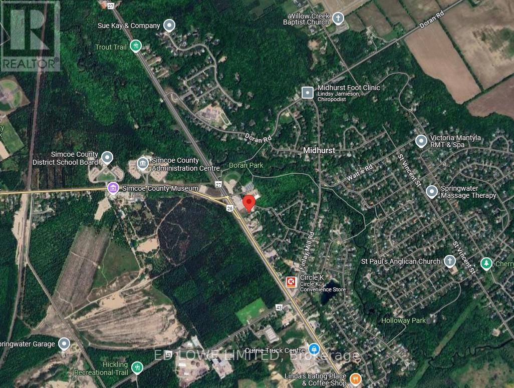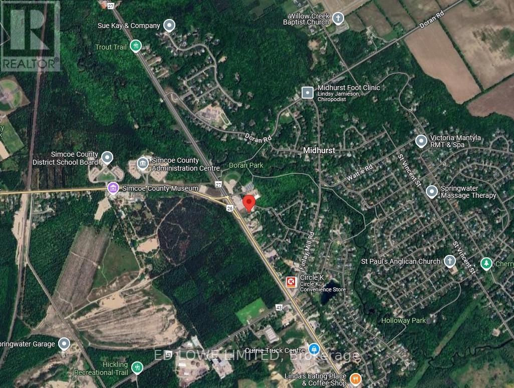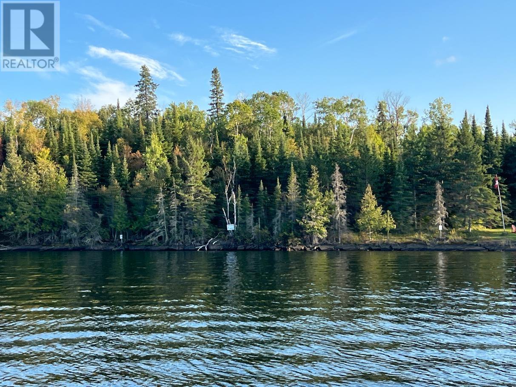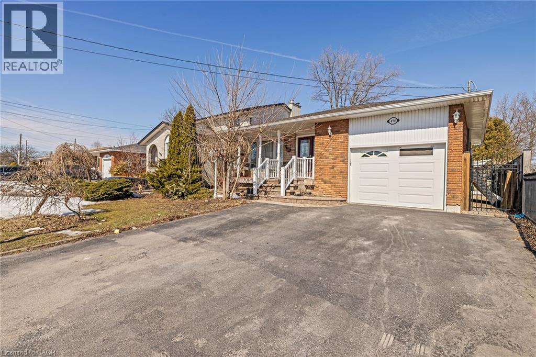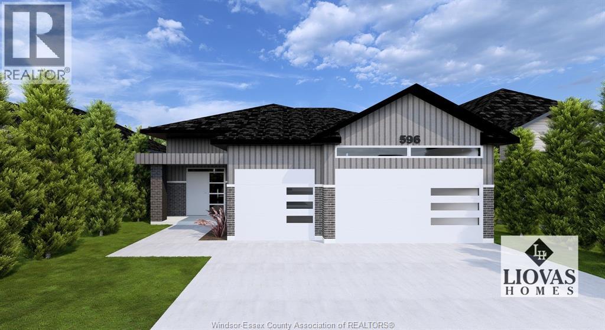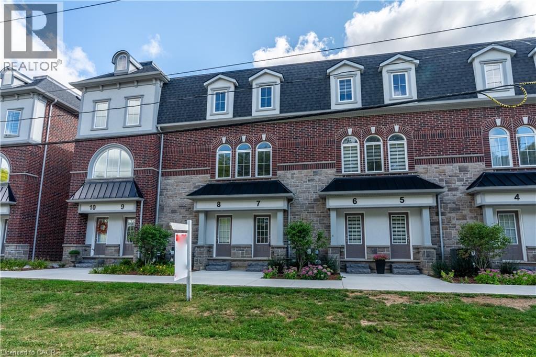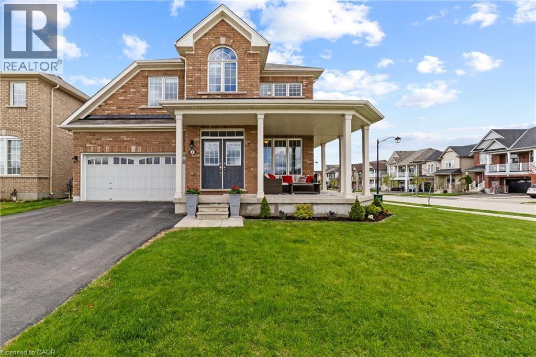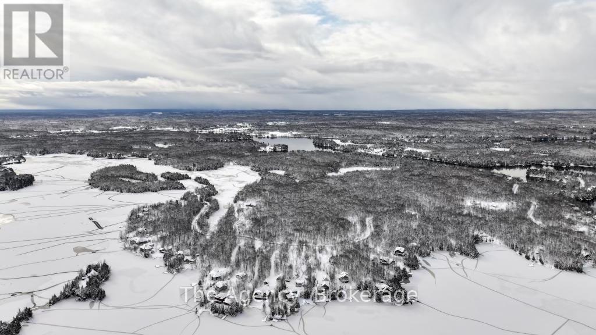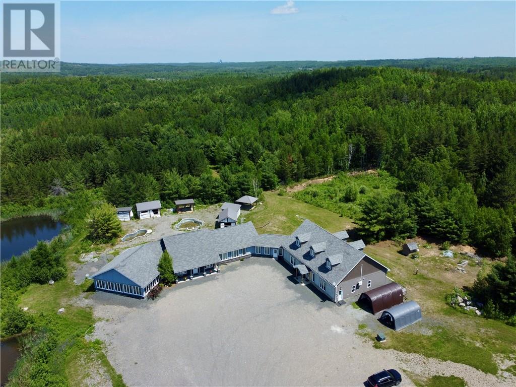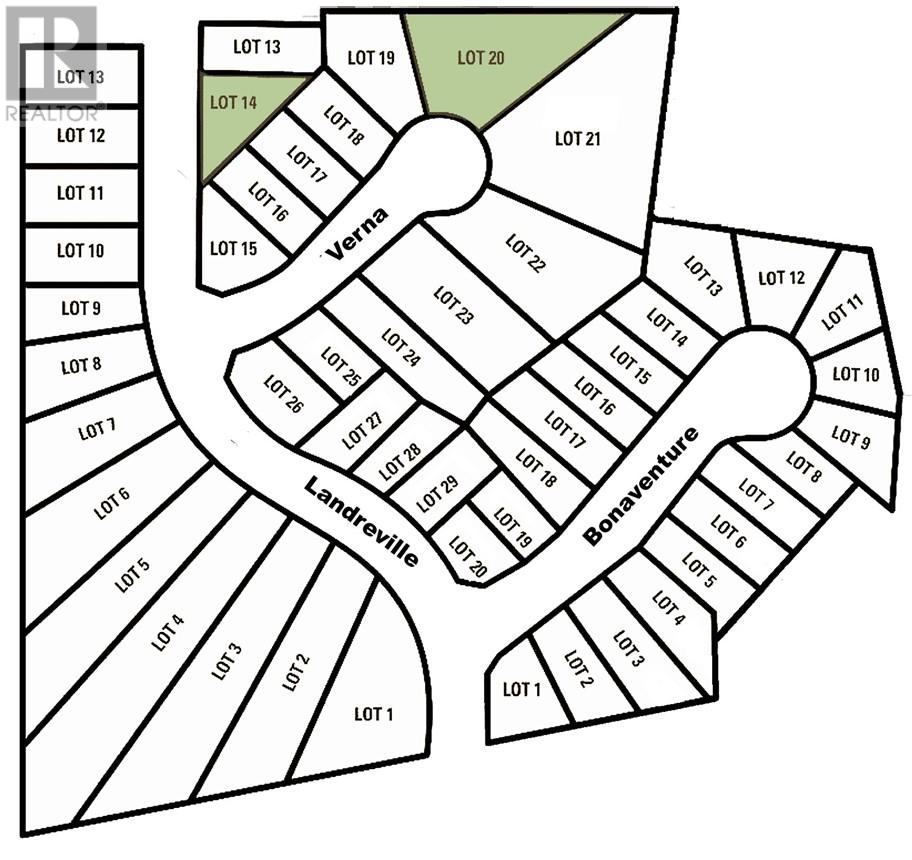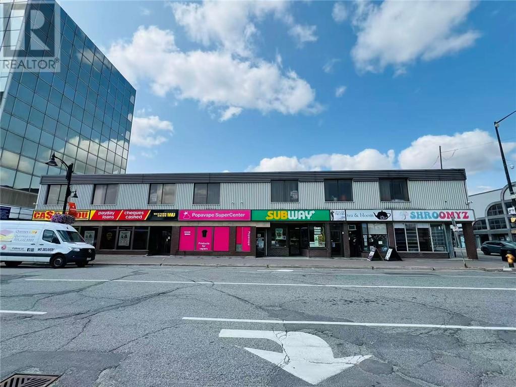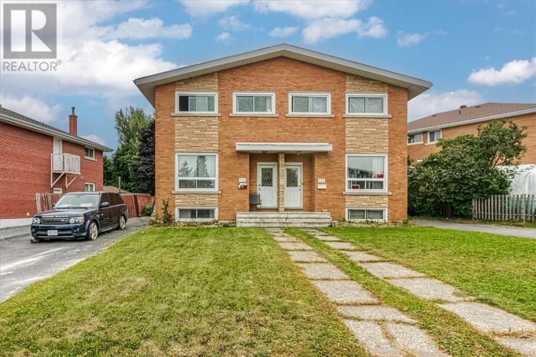75 President Drive
Stoney Creek, Ontario
Welcome to 75 President Dr in the heart of Stoney Creek – a solid, custom-built 5-level back split home offering 3 spacious bedrooms and 2 bathrooms, designed in 1982 with quality craftmanship that has stood the test of time. This well-maintained property provides exceptional potential for customization, whether you’re looking to create an in-law suite, an income-generating rental unit, or simply add your personal modern touch. The layout offers natural separation of living, sleeping, and recreational spaces, ideal for multi-generational living or those seeking flexible use of space. Set on a generous lot with mature landscaping, this home is situated in a family-friendly neighbourhood known for its welcoming community, proximity to excellent schools like St. Clare of Assisi CES, St. John Henry Newman CSS, and Orchard Park SS, as well as easy access to parks, trails, the Niagara Escarpment, and Lake Ontario’s waterfront. Commuters will appreciate the convenience of nearby transit routes and quick highway access to the QEW, Red Hill, and Linc. This is a fantastic opportunity to own a character-filled home in a vibrant, established area with endless possibilities to make it your own. (id:50886)
RE/MAX Escarpment Frank Realty
2 Clowes Street
Ajax, Ontario
A Special Place To Live. Spacious End Unit Townhouse Feels Like A Semi. There Is Nothing To Do But Move In! All-Brick, 100% Freehold Home! (Absolutely No POTL Fees) Within A Short Walk To The Park/Playground, Audley Recreation Centre, Public School, And Bike Path For A Hike Through The Outdoors! Minutes To Big Box Stores (I.E., Costco, Amazon), Restaurants, Public Transit, And With Easy Access To Highways 401, 407, And 412. Families Will Appreciate Being Close To Top-Rated Schools (Viola Desmond Public School, Notre Dame Catholic Secondary School, And J. Clarke Richardson Collegiate). Direct Access To The Garage From The Main Floor. The Main Living Area Features A Stylish Open-Concept Layout Filled With Natural Light, Upgraded Kitchen, Front Porch, And Balcony For Additional Outdoor Living Options. (id:50886)
Homelife/future Realty Inc.
433 Muskrat Dr
Thunder Bay, Ontario
NEW LISTING! BIG Executive Family Home in Parkdale. Only 1 Year Old - 2,432 Square Foot, 3+2 Bedroom, 4 Bathroom with Soaring Ceilings in the Living Room and Foyer with Balcony Above Looking Over. Ceramic Tile & Hardwood Floors Throughout. 3 Bedrooms, 2 Full Bathrooms Up Along With the Laundry Area. View of Mount McKay from the Primary Bedroom. Main Floor 2 Piece Bath/Power Room. Fully Finished Basement with an Extra Bathroom, Plush Carpeting in the 2 Extra Bedrooms and Rec Room. Beautiful Home Inside & Out. Covered Deck off the Kitchen Area Eating Area. Book Your Personal Appointment Today. (id:50886)
RE/MAX First Choice Realty Ltd.
717 St. Antoine Unit# 3
Windsor, Ontario
ATTN: UOW/St. Clair Students OR Working Professionals!!! INTRODUCING, Buschante Development Group, an industry leader in purpose built housing that has continued to offer UNMATCHED VALUE in both accommodations and professional in-house management since 2005! The rent for this oversized 4 bedroom 1 bath unit INCLUDES: ALL SERVICES (Unlimited Commercial Internet, grass - snow/salt, parking, maintenance, bike storage, garbage and re-cycling. Ensuite Laundry, Tankless hot water) and lastly an environment that speaks for itself. ALL LOCATIONS are walking distance to the UOW and steps to the main city bus system for St. Clair. To date a total of over 1525 tenants have been housed with a high rate of referrals. ENSURE YOUR STAY IS WITH BUSCHANTE! (tenants responsible for Hydro and Gas; Landlord pays water). (id:50886)
Keller Williams Lifestyles Realty
101 Westlawn Drive
Essex, Ontario
Do you love the idea of living in a mature neighbourhood but also want a brand new home? We have the perfect location for you! Introducing The Dalton by BK Cornerstone — a stunning 3-bedroom raised ranch to be built in the heart of Essex. Designed with modern living in mind, this home features a private primary suite with ensuite bath for your own retreat. The custom kitchen boasts plenty of custom cabinetry, tile backsplash, and a large island perfect for entertaining. Built with Energy Star certification,'The Dalton' ensures superior efficiency, comfort, and savings. Enjoy peace of mind with a 7-year Tarion warranty, guaranteeing quality craftsmanship. **Builder special half-price basement may be available**. Other models and floor plans available. Photos are of a previously built home and may reflect upgrades. HST is included with rebate to the seller. A GST rebate may be available for qualified first-time home buyers. (id:50886)
Realty One Group Iconic Brokerage
89 Forest Edge Crescent
East Gwillimbury, Ontario
Gorgeous, Brand New Basement With Lot Of Natural Light, Spacious 2 Bedrooms And 1 Full Washroom, With Ensuite Laundry. One Car Parking In The Driveway. (id:50886)
Royal Star Realty Inc.
Upper - 104 Benson Avenue
Toronto, Ontario
2 Bedroom Home On The Upper Floor In Central Family-Friendly Neighbourhood With All The Amenities Within A 10-Minutes Radius: Schools, Daycares, Supermarkets, Cafes, And Restaurants, Parks, Shops, Subway and More. Move In And Enjoy The Many Restaurants And Local Spots Within Walking Distance. (id:50886)
Homelife/realty One Ltd.
433 Bevel Line Road
Leamington, Ontario
2.8 ACRES OF COMMERCIAL LAND ZONED C6. MANY POSSIBLE USES SITUATED IN THE MIDST OF MULTIPLE DEVELOPMENTS BOTH RESIDENTIAL AND COMMERCIAL (id:50886)
RE/MAX Preferred Realty Ltd. - 585
433 Bevel Line Road
Leamington, Ontario
2.8 ACRES OF COMMERCIAL LAND ZONED C6. MANY POSSIBLE USES SITUATED IN THE MIDST OF MULTIPLE DEVELOPMENTS BOTH RESIDENTIAL AND COMMERCIAL (id:50886)
RE/MAX Preferred Realty Ltd. - 585
30 Spence Avenue
Springwater, Ontario
3500 s.f. of space inside a Brand New 8500 sf building to be built for Lease with great exposure to Bayfield St N (Hwy 26) just outside of Barrie before the split of 26/27 to Collingwood or Elmvale/Midhurst. General Commercial CG-37 Zoning permitting retail/commercial/office uses. Ideal for Nursery School/daycare with outdoor play area possible, take-out restaurant, fitness studio or medical clinic, professional office, destination retail store or personal service shop and many more. See linked feature sheet for zoning. Space can be demised 1000 s.f. - 3500 s.f. $18.00/s.f./yr & est. TMI @ $8.00/s.f./yr. (id:50886)
Ed Lowe Limited
A - 30 Spence Avenue
Springwater, Ontario
2000 s.f. inside a brand new 8500 sf building to be built for Lease with great exposure to Bayfield St N (Hwy 26) just outside of Barrie before the split of 26/27 to Collingwood or Elmvale/Midhurst. General Commercial CG-37 Zoning permitting retail/commercial/office uses. Ideal for Nursery School/daycare with outdoor play area possible, take-out restaurant, fitness studio or medical clinic, professional office, destination retail store or personal service shop and many more. See linked feature sheet for zoning. Can be demised 1000 s.f. - 8500s.f. $18.00/s.f./yr & est. TMI @ $8.00/s.f./yr. (id:50886)
Ed Lowe Limited
B - 30 Spence Avenue
Springwater, Ontario
5000 s.f. in a brand new 8500 sf building to be built for Lease with great exposure to Bayfield St N (Hwy 26) just outside of Barrie before the split of 26/27 to Collingwood or Elmvale/Midhurst. General Commercial CG-37 Zoning permitting retail/commercial/office uses. Ideal for Nursery School/daycare with outdoor play area possible, take-out restaurant, fitness studio or medical clinic, professional office, destination retail store or personal service shop and many more. See linked feature sheet for zoning. Can be demised 1000 s.f. - 8500s.f. $18.00/s.f./yr & est. TMI @ $8.00/s.f./yr. (id:50886)
Ed Lowe Limited
510-512 Victoria Ave
Thunder Bay, Ontario
***ALL INCLUSIVE*$9psf**SUPER AFFORDABLE RENT***COMPLETELY RENOVATED*SPACIOUS OFFICE OR RETAIL UNITS* 400sf, 800sf, 1500sf up to 8,000sf***IDEAL FOR ANY OFFICE OR BUSINESSES. ALL INCLUSIVE RENTS ***Lots of Options available from Store Front to Offices or Retail. AVAILABLE IN THE HEART OF DOWNTOWN Fort William! This high profile building, situated across from Victoriaville mall, Between City Hall & the New Provincial Courthouse gives maximum exposure for your business. Space Range from 400 SF TO 8,000 SF. Rents are ALL INCLUSIVE & FLEXABLE. Call for Info (id:50886)
Royal LePage Lannon Realty
Lot 3 Zigzag Island
District Of Kenora, Ontario
Vacant lots are getting hard to find! This lot is located within a 10 minute boat ride to the north shore of Zigzag Island in Clearwater Bay. This desirable location offers 0.556 of an acre with 115 feet of low profile shoreline. It has nice tree cover with long views of the lake and crown land as a neighbour to the east which provides good privacy. An old 14’ x 24’ cabin, which could be considered a tear-down, is on the property. This lot can be accessed via an ice road in the winter, and hydro is nearby. (id:50886)
Carmichael Real Estate Inc.
3152 Davis Drive
East Gwillimbury, Ontario
Top 5 Reasons You Will Love This Property: 1) Spanning approximately 10-acres, this lot delivers ample space for development, whether you're looking to expand existing operations or establish a new facility, the size and layout allow significant room for customization to suit specific business needs 2) The prime location of this property provides excellent connectivity to major transportation routes, with its proximity to Highway 404 ensuring seamless access to the Greater Toronto Area, making it ideal for businesses seeking efficient logistics and commuting options 3) With M2 zoning, the property accommodates a wide range of commercial and industrial uses including warehousing, manufacturing, and logistics, delivering flexibility for various business types and supporting diverse needs and future growth 4) The property benefits from municipal water and sewer services at the road, streamlining the development process and reducing the need for extensive infrastructure investments, increasing the site's appeal for development 5) Situated in a rapidly developing area, the property is part of a dynamic community experiencing growth and investment, presenting a solid opportunity for businesses to establish themselves in a thriving location with potential for high returns and long-term success. (id:50886)
Faris Team Real Estate Brokerage
490 Queen Victoria Drive
Hamilton, Ontario
4+2 -bedroom raised ranch in a family-friendly neighbourhood on the east mountain. Well-maintained and cared for. Bright living/dining room features a large window and hardwood flooring. This eat-in kitchen has wooden cabinets, backsplash, and access to fenced backyard . Built-in garage with inside entry. Stunning Gardens. Easy access to Lincoln Alexander Parkway, schools, parks, shopping, and easy HSR access. (id:50886)
Bridgecan Realty Corp.
596 Indian Creek
Chatham, Ontario
Step inside to this new build and discover a fully finished home featuring 3+2 bedrooms and 3 full bathrooms built by Liovas Homes. The property boasts a 3-car garage and a walkout basement, offering ample space and versatility. The open-concept kitchen, living, and dining areas are highlighted by elegant tray ceilings, creating a modern and inviting atmosphere. Beautifully finished basement features a full-size kitchen, making it perfect for entertaining guests - or take advantage of its layout and use it as a private rental unit to generate extra income. The primary bedroom includes a stunning tiled shower, a walk-in closet, and convenient main floor laundry. Situated on a generously sized lot, this home offers the perfect blend of comfort and practicality. Located close to schools, shopping, and trails, with quick access to Highway 401, it ensures effortless commutes and easy access to all amenities. (id:50886)
Royal LePage Binder Real Estate
677 Park Road Unit# 7
Brantford, Ontario
Welcome to this stunning 1-year-old stacked townhome located in the desirable Brentwood Village community of Lynden Hills. Offering just under 1,800 sq ft of stylish living space, this 3-bedroom, 2.5-bathroom condominium is the perfect blend of comfort and contemporary design. Step inside to a beautiful, spacious floor plan ideal for both everyday living and entertaining. The open-concept layout features generous living and dining areas, insuite laundry, and large walk-in closets providing ample storage. Enjoy outdoor living on your own private rooftop terrace - a perfect retreat for relaxing or hosting guests. Additional highlights include: ·Convenient highway access ·Close proximity to shopping, schools, parks, and all major amenities Don't miss the opportunity to own this exceptional home in one of Brantford's most sought-after neighborhoods! (id:50886)
RE/MAX Escarpment Realty Inc.
4 Tinlin Drive
Binbrook, Ontario
Welcome to this beautifully maintained and charming 4 bedroom, 3 bathroom home, ideally located on a spacious corner lot with a classic wrap-around porch, perfect for enjoying your morning coffee or relaxing evenings. From the moment you arrive, the striking double front door entry sets the tone for the warm and inviting interior. Step inside to discover a bright, open concept main floor, neutrally painted throughout and designed for modern family living. Stylish laminate flooring flows seamlessly across the main level, where you'll find a versatile dining room that can serve as a secondary family room or play area, and features a dedicated office, ideal for working from home or managing busy schedules. The heart of the home is the sleek, contemporary kitchen, featuring gorgeous recently installed quartz countertops (Feb 2025), a walk-in pantry, and a built-in coffee nook. Large sliding glass doors off the kitchen lead to a spacious, unspoiled backyard, a blank canvas with endless potential for outdoor entertaining or gardening. Interior access off the kitchen to a two-car garage adds everyday convenience. Upstairs, you'll find plush, newly installed carpeting (April 2025) and four generously sized bedrooms, offering comfort and privacy for the whole family. Master bedroom is spacious and features two walk-in closets and an abundantly sized ensuite with soaker tub, double sinks, separate shower. Located close to schools, parks, and shopping, this home combines comfort, functionality, and location, all in one beautiful package. Over 1200+ sq.ft of unfinished basement. Don't miss your chance to own this exceptional family home in one of the area's most sought-after communities! (id:50886)
Royal LePage State Realty Inc.
Lot 3 Wendy's Lane
Mckellar, Ontario
Introducing an exceptional vacant lot on Wendys Lane, perfect for building your dream home or a northern family retreat. Spanning approximately 3-4 acres of beautiful, treed, and buildable land, this property offers year-round access via a municipal road. The seller is offering a 25-year lease for water access, providing approximately 30 feet of frontage on Lake Manitouwabing under a 21-year license, in accordance with the Planning Act. They are also open to working with the buyer to secure permanent access. Located just steps from the lake and only a 10-minute drive to the nearest boat launch, this lot is surrounded by natural beauty and local conveniences. Enjoy nearby attractions such as The Ridge at Manitou Golf Course and The Manitouwabing Outpost for ice cream and gas. (id:50886)
The Agency
309 Old Skead Road
Greater Sudbury, Ontario
Incredible Opportunity, Touch of Heaven Nordic Spa and Retreat . Welcome to Touch of Heaven — a rare and luxurious business opportunity set on an awe-inspiring 157 acres of lush Northern Ontario landscape. This established and beloved Nordic spa and retreat offers a turnkey wellness experience, complete with all equipment and facilities ready for operation. The centerpiece is a stunning 2,400 sq.ft. owner’s residence featuring a chef’s dream kitchen with granite countertops and island, three spacious bedrooms, spa-like bathrooms and Beautiful porcelain tile in-floor heating, and a dramatic floor-to-ceiling two-way stone fireplace. The complete building facility offers over 8000 ft.² the luxury spa boasts 4515 ft.² and includes a separate self-contained and beautifully appointed 1,432 sq.ft. two-bedroom apartment — ideal for Airbnb or bed-and-breakfast use. Inside the spa, guests are welcomed into a serene atmosphere with vaulted ceilings, heated slate floors, full men’s and ladies’ washrooms and change areas, massage and therapy rooms, and a breathtaking indoor enclosed pool. Services have included massages, facials, body scrubs, manicures, pedicures, and complete overnight getaway packages. With Phase Two of the retreat partially developed, the next owner can unlock massive potential by completing the planned outdoor Nordic spa experience — including hot tubs, cold saltwater pools, sauna, gazebo, and more. Whether you’re looking to invest in a thriving wellness business or create a private retreat oasis, Touch of Heaven offers unmatched opportunity, beauty, and growth in the heart of Northern Ontario. (id:50886)
Real Broker Ontario Ltd
432 Verna (Lot 20)
Sudbury, Ontario
Build your dream home in New Sudbury's premiere subdivision. All homes in the Bonaventure Subdivision are subject to strict guidelines to ensure the highest quality neighborhood. Walking distance to Cambrian College and Timerwolf Golf Club. Location, location, location. Builder terms available. Preferred builder is Belmar Builders, Greater Sudbury's #1 builder. Go to belmarbuilders.com to view some of the models available. (id:50886)
RE/MAX Crown Realty (1989) Inc.
39 Durham Street
Sudbury, Ontario
39 Durham, Prime Downtown Sudbury Investment Opportunity! Perfectly located in the heart of Downtown Sudbury, 39 Durham offers a turn-key investment with reliable cash flow. The property features five street-level retail units with strong tenants in place. Zoned C6 – the city’s most flexible designation allows for a wide range of future uses, including commercial, office, and multi-residential development. Situated in a high-traffic area with convenient access to municipal parking, government offices, hotels, restaurants, Place des Arts, Laurentian University, and public transit, this property is ideally positioned for long-term growth. With possible financial incentives available through the City of Sudbury, this is a rare opportunity for investors, developers, or owner-occupiers to secure a high-potential asset in one of the city’s most sought-after locations. Contact us today for financial details and to arrange a private viewing! (id:50886)
Royal LePage North Heritage Realty
528 - 530 Burton Avenue
Sudbury, Ontario
Welcome to a side-by-side Duplex in a nice quiet area close to all amenities and bus stop. Perfect for the investor or first-time home buyer or make it into a large single-family home. Each unit has a 3 +1 bedroom, 2 full bathrooms, a large bright living room, dining room and Kitchen. Owner occupied Unit partially renovated and shows well. Both units have a separate entrance to the full basement which could easily be converted to an in-law suite. Each unit have their own parking space. The back yard is deep and very private. Easy to show. (id:50886)
Century 21 Select Realty Ltd

