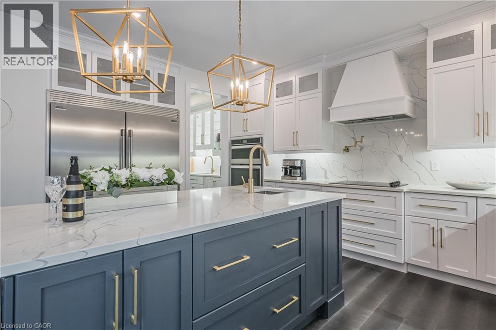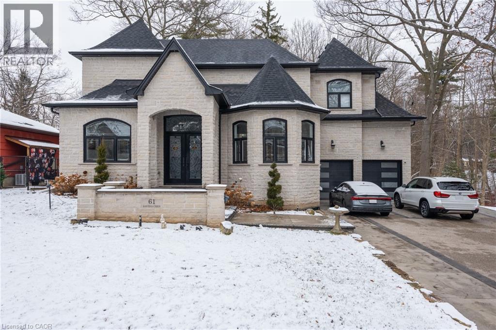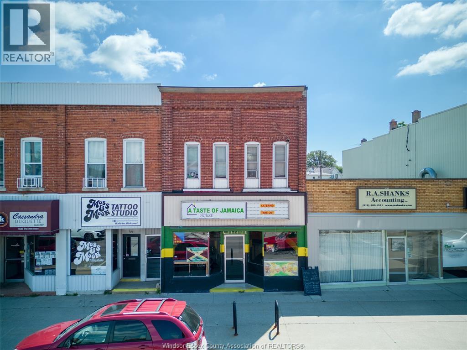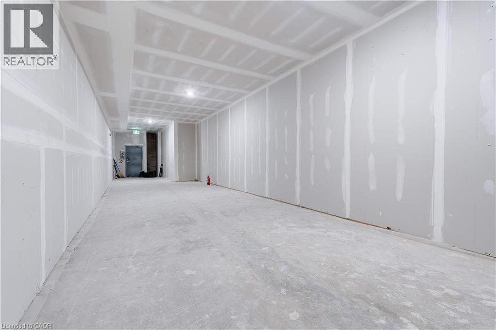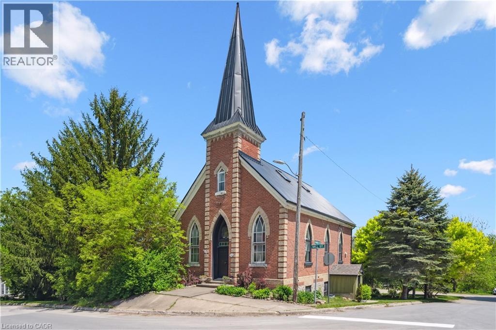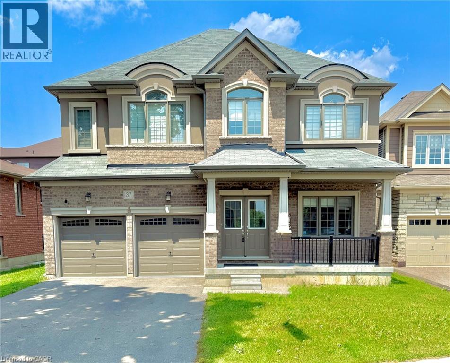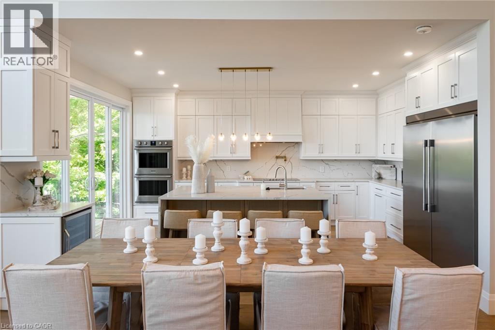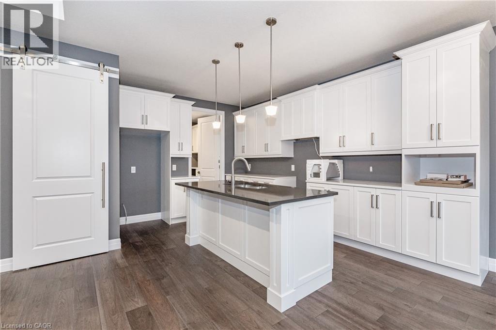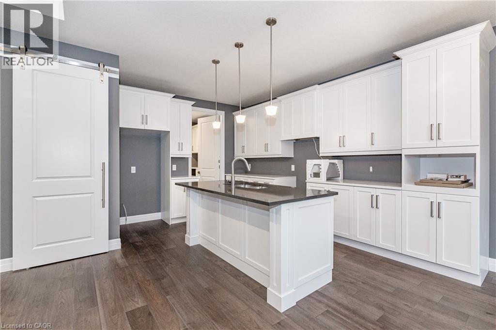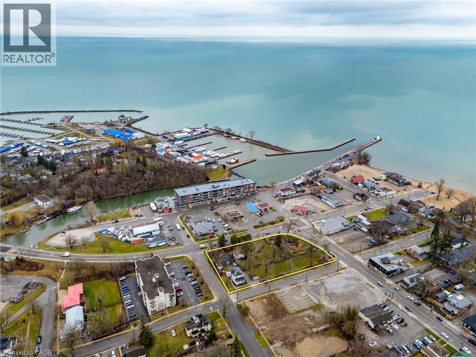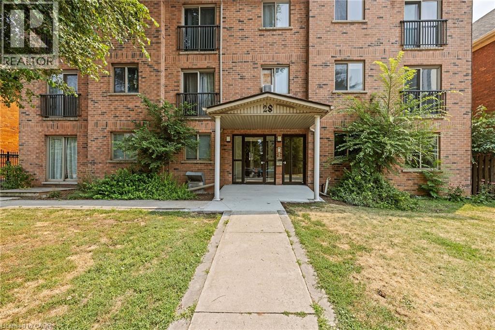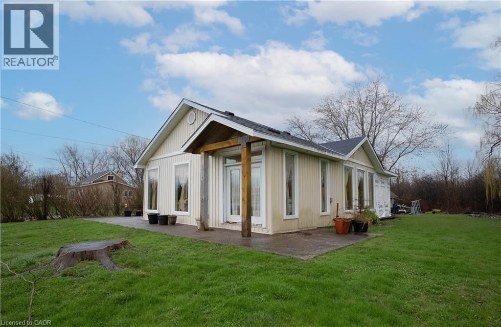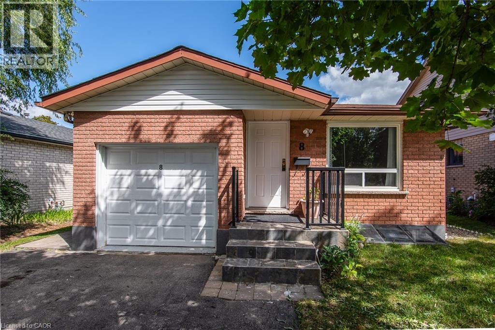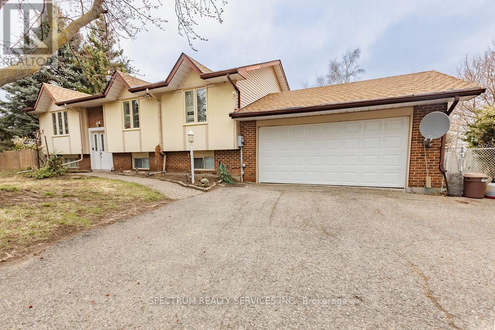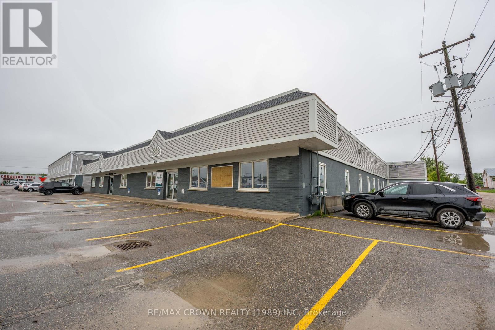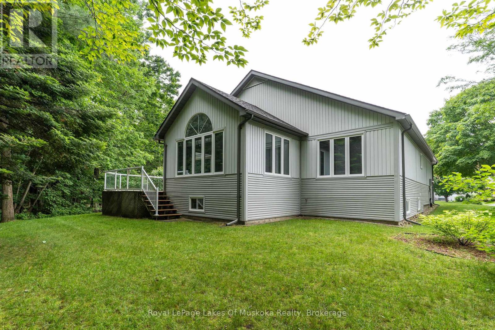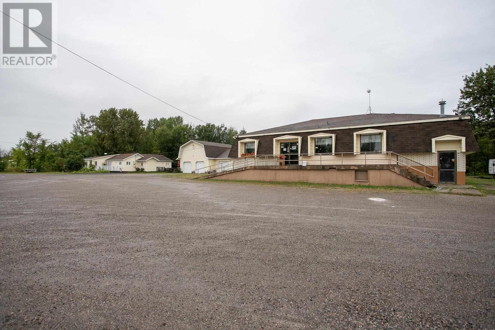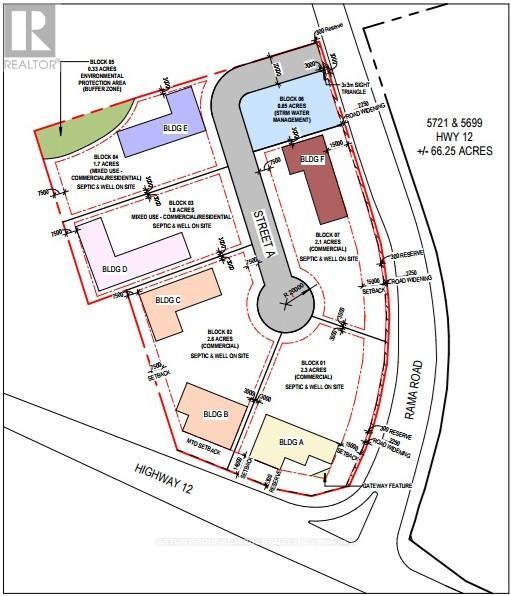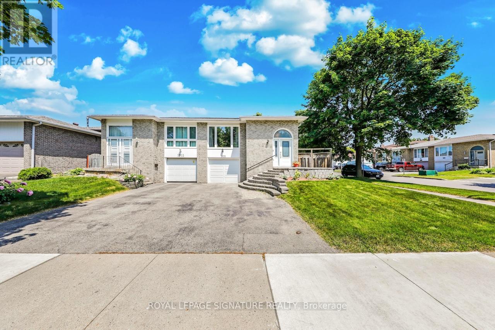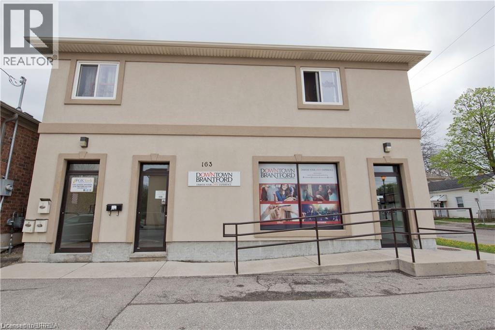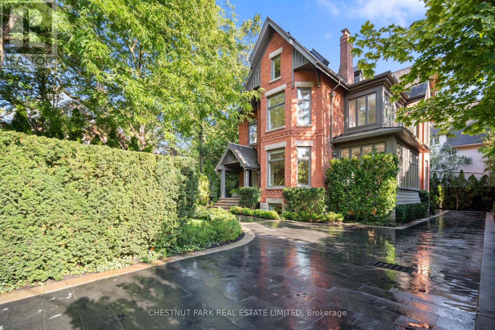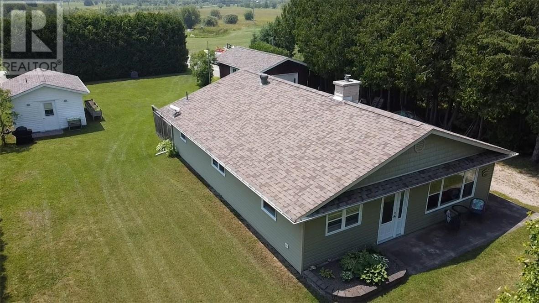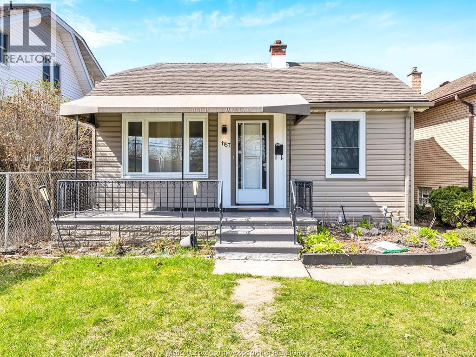2 Avery Place
Milverton, Ontario
This remarkable 72 ft x 125 ft property offers a unique chance to create a fully customized home in the welcoming community of Milverton. Perfectly positioned on a picturesque corner backing onto a serene pond, the lot provides a stunning natural backdrop for your future residence. Partner with Caiden Keller Homes to bring your vision to life, blending architectural elegance, modern luxury, and thoughtful design. Imagine a home filled with natural light—soaring ceilings, expansive windows framing breathtaking pond views, and an open-concept layout ideal for both everyday living and effortless entertaining. The possibilities are endless: a chef-inspired kitchen with quartz countertops, premium cabinetry, and an optional butler’s pantry; refined details such as a floating staircase with glass railings, a sleek glass-enclosed home office, or a statement wine feature in your dining area. The upper level can be tailored with spacious bedrooms and spa-like ensuites, while the lower level offers the perfect retreat with oversized windows, a bright recreation space, and options for a guest suite or private gym. Currently available for pre-construction customization, this is your chance to design a home that reflects your style and lifestyle—crafted with meticulous attention to detail in a tranquil, scenic setting. PICTURES FROM PREVIOUS BUILT MODEL HOMES!! (id:50886)
RE/MAX Twin City Realty Inc.
61 Ravina Avenue Unit# Bsmt
Ancaster, Ontario
Exquisite, executive style two bedroom unit in one of the most highly sought after neighbourhoods in Ancaster. Gorgeous open concept design with tons of natural light, backing onto a nature lovers paradise! Book your showing today before it's too late!! Utilities included. (id:50886)
Keller Williams Complete Realty
40 Queen North
Tilbury, Ontario
Welcome to 40 Queen N in tilbury. Prime Mixed-Use Property in the Heart of Downtown priced to sell. Seize the opportunity to own a versatile 2,200 sq. ft. mixeduse (Comm/Res) building in the heart of Tilbury's downtown core. This rapidly growing town is just a 15-minute drive from Windsor, Ontario, making it a highly desirable location for both commercial and residential purposes. Main Level: Currently operating as a successful restaurant. All restaurant fixtures and chattels are included in the sale, offering a turnkey opportunity for entrepreneurs looking to continue or transform the business. Upper Level: A spacious three-bedroom apartment with tremendous potential for personal use, rental income, or shortterm accommodations. Prime downtown location with excellent foot traffic and visibility. Vacant possession, allowing immediate use of both the commercial and residential units. (id:50886)
Deerbrook Realty Inc.
55 John Street S
Hamilton, Ontario
Discover an exceptional 2195 sq ft commercial space for lease in the vibrant heart of Downtown Hamilton, available at an unbeatable rate of $1/psf for the first year. This versatile property boasts a dual access advantage, featuring street-facing retail presence to capture high foot traffic and rear alley access for seamless deliveries and operations. Its naturally split layout offers a customer-facing front area and a dedicated back-of-house, ensuring operational efficiency. The rear access simplifies inventory management, parcel returns, and delivery staging, making it ideal for retail, food, logistics, or hybrid business models. Perfectly situated at a prime Hamilton address with excellent accessibility and strong visibility, this adaptable space is ready to elevate your business. (id:50886)
RE/MAX Escarpment Realty Inc.
10 Mill Street
Waldemar, Ontario
This is the home of your dreams and now with a price that is the dream come true. Featured home of HAVEN Magazine Toronto to call your own. Overlooking the river from the raised privacy perfect deck as it gently passes by while enjoying a good glass of wine with great conversation, I would like to welcome you to the 10 Mill Street in the beautiful Hamlet of Waldermar. This breathe taking 1887 Church converted to four level estate is one of the best examples of how old-world craftsmanship and modern design concepts blend perfectly. An open concept that is cozy and inviting yet with such features as a Seventeen foot floor to ceiling granite stone fireplace, harvest table for 12 plus and open concept gourmet level elegance filled kitchen. Sunlight pours through the church windows brightening every corner of the five bedrooms including a third level primary bedroom complete with walk in closet and separate ensuite boasting the entire length of the home. This home even has a fully functioning two-bedroom in-;aw suite with separate entrance and stone fireplace. The oversized two-car detached garage has it's own special feature of all heated engineered concrete basement for the ultimate cave space or home-based business. This home has so much to discover that these words simple fall short. Arrange your private showing to this once in a lifetime opportunity to own this Masterpiece! Take advantage of the new price and the pending HUGE interest rate change today! (id:50886)
RE/MAX Real Estate Centre Inc.
37 Pace Avenue Avenue
Brantford, Ontario
Stunning 4-Bedroom Detached House For Sale in Family-Friendly Community! This 2,689 sq. ft. home is perfect for a growing family, featuring 4 spacious bedrooms & 4 bathrooms. The elegant brick & stucco exterior leads into a grand foyer with oversized tiles. The main floor offers a formal living room, a large family room, and a gourmet eat-in kitchen with granite countertops, an island with breakfast bar, crown-molded cabinetry, and a walk-in pantry. A sunken mudroom, offers the 2-car garage and a 2-piece powder room complete the main level. Upstairs, the primary suite boasts his & hers walk-in closets and a luxurious Ensuite with a soaker tub & oversized glass shower. A second bedroom has its own private 4-piece Ensuite, while the third & fourth bedrooms share a Jack & Jill 4-piece bath. A convenient second-floor laundry room adds to the homes practicality. The unfinished basement provides ample storage and future potential, complete with a 200 AMP service & HRV unit. Located in a quiet, family-friendly neighbourhood, this home is a must-see! (id:50886)
1050 Walton Avenue Unit# Lot 15
Listowel, Ontario
Welcome to an exclusive opportunity to create a custom luxury residence on a stunning lot in the charming community of Listowel. Situated in an estate-like setting with private laneway access, this remarkable property is surrounded by mature trees and lush greenspace, offering exceptional privacy and tranquility. Backing directly onto a serene pond, this expansive lot provides a truly picturesque backdrop for a home that blends architectural sophistication with functional, modern living. Partnering with Caiden Keller Homes, you’ll have the ability to bring your vision to life with meticulous craftsmanship, high-end finishes, and elegant design features tailored to your lifestyle. Imagine soaring ceilings and oversized windows framing unobstructed views of nature, an open-concept main floor ideal for entertaining, and a chef-inspired kitchen with premium cabinetry, quartz countertops, and an optional butler’s pantry for added convenience. Choose to include refined elements like a floating staircase with glass railings, a frameless glass-enclosed home office, or a feature wine display to elevate your dining experience. Design your upper level with spacious bedrooms and spa-style ensuites, and expand your living space with a fully finished basement featuring large windows, a bright recreation area, and a guest suite or home gym. Currently available for pre-construction customization, this rare offering presents the perfect opportunity to build your forever home in a peaceful, natural setting—just moments from the amenities of Listowel.PICTURES FROM PREVIOUS BUILT MODEL HOMES!! (id:50886)
RE/MAX Twin City Realty Inc.
133 Pugh Street
Milverton, Ontario
Welcome to 133 Pugh Street — where luxury meets flexibility. Experience upscale living in this beautifully semi-detached home, thoughtfully crafted by Caiden Keller Homes. Backing directly onto a lush forest, this property offers rare, uninterrupted privacy in the charming and growing community of Milverton. Priced at $699,000, this home delivers space, style, and exceptional value—especially when compared to similar properties in nearby urban centres. Imagine a semi-detached custom home with high-end finishes, a designer kitchen with oversized island, upgraded flat ceilings, dual vanity and glass shower in the ensuite, and a spacious walk-in closet. The layout is fully customizable with Caiden Keller Homes in-house architectural team, or you can bring your own plans and vision to life. Each unit will maintain the same quality craftsmanship and attention to detail Caiden Keller Homes is known for. Don’t miss this rare opportunity to own a fully customizable luxury semi—with forest views —at a fraction of the cost of big city living! Lower level legal accessory apartment customization and option. PICTURES FROM PREVIOUS BUILT MODEL HOMES!! (id:50886)
RE/MAX Twin City Realty Inc.
135 Pugh Street
Milverton, Ontario
Welcome to 135 Pugh Street — where luxury meets flexibility. Experience upscale living in this beautifully semi-detached home, thoughtfully crafted by Caiden Keller Homes. Backing directly onto a lush forest, this property offers rare, uninterrupted privacy in the charming and growing community of Milverton. Priced at $699,000, this home delivers space, style, and exceptional value—especially when compared to similar properties in nearby urban centres. Imagine a semi-detached custom home with high-end finishes, a designer kitchen with oversized island, upgraded flat ceilings, dual vanity and glass shower in the ensuite, and a spacious walk-in closet. The layout is fully customizable with Caiden Keller Homes in-house architectural team, or you can bring your own plans and vision to life. Each unit will maintain the same quality craftsmanship and attention to detail Caiden Keller Homes is known for. Don’t miss this rare opportunity to own a fully customizable luxury semi—with forest views —at a fraction of the cost of big city living! PICTURES FROM PREVIOUS BUILT MODEL HOMES!! (id:50886)
RE/MAX Twin City Realty Inc.
106 Main Street
Port Dover, Ontario
Unlock the potential of a rare parcel fronting on four streets located in the vibrant core of Downtown Port Dover, just steps from the shores of Lake Erie. This prime piece of land offers unmatched opportunity for developers and investors looking to capitalize on the growing demand in one of Ontario’s most beloved lakeside towns. Port Dover is more than a beach destination—it’s a thriving, year-round community with a strong local identity and a booming tourism industry. Known for its stunning waterfront, rich cultural heritage, and iconic Friday the 13th motorcycle rallies, the town draws visitors from across Ontario and beyond. The site is ideally positioned to benefit from this steady influx of tourists as well as a dedicated local population. Strategically located approximately 1.5 hours from Toronto and under an hour from Hamilton, with easy access to Brantford, Simcoe, and London, Port Dover is both a peaceful retreat and a high-potential business hub. Its walkable downtown, bustling with shops, eateries, and year-round events, makes it the ideal setting for mixed-use development, boutique accommodations, retail, or residential projects. This is your chance to invest in a dynamic town that offers small-town charm with big growth potential. Whether you're envisioning a bold new commercial concept or a thoughtfully integrated residential/hotel project, this centrally located property is ready to bring your vision to life. (id:50886)
RE/MAX Erie Shores Realty Inc. Brokerage
28 Victoria Avenue N Unit# 104
Hamilton, Ontario
The main floor condo is all about simplicity, comfort, and connection. The bright, open layout with large windows and pot lights gives the space a welcoming, modern vibe , the kind you'll actually look forward to coming home to. The kitchen balances style and practicality with stainless steel appliances, a tile backsplash, and an undermount sink, while in-suite laundry, parking and a storage locker keep life running smoothly. The building itself is secure and well cared for, with monitored cameras, a new fence and a refreshed entrance. Efficient heating and cooling means you'll stay comfortable year-round without fuss. And when you step outside, everything you need is at your doorstep - Hamilton General, West Harbour GO, restaurants, shops and daily conveniences are all within walking distance. It's the kind of place where you can trade long commutes and high maintenance for more time enjoying the city around you. Whether you're a first time buyer, an investor, or just ready for easy living in a central, walkable neighbourhood, this condo is a smart move. (id:50886)
Royal LePage Burloak Real Estate Services
1093 Sunset Drive
Fort Erie, Ontario
Excellent opportunity to finish this 1,187 sq ft bungalow to your own standards and be situated on a beautiful, mature corner lot in a well established Fort Erie neighbourhood. Close to Lake Erie, golf courses, schools, shopping, and other amenities. Features a new roof and trusses, large concrete driveway, and a spacious front porch. A great starter home for first-time buyers and young families looking to add value and make it their own. Sold as is, where is. (id:50886)
RE/MAX Escarpment Realty Inc.
8 Pamela Place
Guelph, Ontario
All-Brick Bungalow with In-Law Suite on Quiet Cul-de-Sac. Don’t miss this well-cared-for, move-in ready all-brick bungalow featuring an attached garage and a fully finished 1-bedroom basement in-law suite—ideal as a mortgage helper or multi-generational living. Situated on a large lot with 3 sheds, this home offers plenty of storage and outdoor space. Inside, enjoy an open-concept layout with a renovated kitchen, updated bathroom, refreshed flooring, and ceramic tile in the kitchen. Freshly painted throughout, the home is bright and welcoming. The finished basement with side entrance adds flexibility and value. Additional features include a single-car garage with a double-wide driveway for up to 4 cars, quiet cul-de-sac setting, and flexible closing options. A fantastic opportunity for families, first-time buyers, or investors alike. (id:50886)
Century 21 Green Realty Inc
12777 Mississauga Road
Caledon, Ontario
Welcome to 12777 Mississauga Rd in Caledon. This raised bungalow sits on 1.03 acres with 3 bedrooms and 2 full bathrooms. Additional living space in the lower level featuring a cozy wood fireplace. Extra long driveway that shields the house from the street allows for ample parking space and privacy. The beautiful treed lot with farmer's fields behind the property creates an environment punctuated by nature and tranquility. Large separate workshop in the back yard is perfect for all types of projects. Very close to Brampton and Georgetown. Easy access to Hwy 410, 401, 407 and Go Station. This home is nestled in the countryside, yet conveniently located minutes from bustling urban centers, offering the best of both worlds. Backyard BBQs on the deck and family reunions complete with a game if volleyball or three legged races, ending the evening with roasting marshmallows over a fire pit. If this sounds like an ideal summer weekend to you, then this house is for you! (id:50886)
Spectrum Realty Services Inc.
6 Ash Street
Kapuskasing, Ontario
Looking for the perfect space for your business? This is the opportunity you've been waiting for! Whether you're a large business, professional firm, or part of a commercial industry in need of serious square footage this impressive 4,569 sq. ft. rental unit has the room and flexibility to support all your operations under one roof.Running a smaller business and looking for a more tailored space? No problem! The landlord is open to subdividing the unit into smaller, customized spaces to accommodate businesses that prefer a more personal and private setting for their team and clients. Whether you're a startup. or a growing company that doesnt need the full footprint The landlord can work with you to find the perfect fit.Step inside to discover a bright and welcoming reception area that sets the tone for clients and staff alike. The layout features a greeting and reception area, 11 private offices, 5 storage/file rooms, a meeting room, a printer room, a utility room, 3 washrooms, and a lunchroom everything a professional setup needs for a smooth and efficient workflow.Situated in a well-established commercial building with multiple successful businesses already in place, this unit offers ample parking for both employees and visitors and is conveniently located just across the street from the mall. The landlord is open and flexible, willing to work with you to renovate the unit to suit your business requirements.Fast occupancy is available, and best of all, everything is included in the rent (with just an additional fee for cleaning services). Dont miss this chance to take your business to the next level. Schedule your tour today and imagine the possibilities! (id:50886)
RE/MAX Crown Realty (1989) Inc
25 Stonehedge Close
Gravenhurst, Ontario
Located on a quiet Cul-de-Sac in the well cared for community of Pine Ridge in Gravenhurst, this meticulously maintained bungalow is the perfect example of easy living. With 2 main floor bedrooms and baths, a large eat in kitchen with ample storage and a separate dining room all with sparkling hardwood floors this home ticks the boxes. It features a private back deck, a bright4 season sunroom, main floor laundry, a double garage, whole home back up generator and an irrigation system. The basement is partially finished and offers tons of additional dry storage space. Located on a large pie shaped lot with a treed backdrop and offering over 1700 sq ft on one floor this is a unique find. Available for immediate occupancy, don't delay book your showing today! (id:50886)
Royal LePage Lakes Of Muskoka Realty
3171 Highway 17b
Macdonald Meredith & Aberdeen Township, Ontario
Great opportunity to own established restaurant business in the friendly village of Echo Bay, just 15 minutes east of Sault Ste. Marie. This 2400 sqft restaurant with additional 2400 sqft on the basement level has unlimited potential for the motivated entrepreneur. Main floor consists of a spacious restaurant dining area, large kitchen, main floor storage room, employee washroom and two public washrooms for customer use. Dining room has occupancy for up to 98 people. Operational kitchen has functioning pre area, large counters and stainless steel worktable. Dining room has garden doors onto raised wood deck for additional dining experience. Two staircases to lower level, which was previously a licensed bar, currently vacant. Additional features on the lower level include generous sized cold room, two customer washrooms, bar, dance floor, storage room, mechanical room and electrical room. Also included in the listing is a two bedroom, one bathroom bungalow with a detached five car garage. Ideal for a contractor or hobbyist. The main two car garage (28x36) is insulated, wired and heated with in-floor heating on the ground level. There is additional storage or other possible uses on the second level of the main garage. Second two car garage (26x30) is wired and insulated, third single car garage (12x24) is wired. Bungalow features many new updates such as new kitchen flooring, kitchen cabinets, countertops, peninsula and new fridge, stove and built-in dishwasher. Freshly painted throughout. Master bedroom has garden doors off the back of the house onto wood deck for privacy. Dining room also has garden doors onto the front deck to enjoy your coffee with the morning sun! Rare opportunity to own your own business and live next door or use bungalow and garages as a rental property. Great location and exposure for tourists visiting the Loonie monument located right beside the restaurant. Call now for your private showing. SELLER IS RELATED TO THE REAL ESTATE SALES REP. (id:50886)
Century 21 Choice Realty Inc.
5823 12 Highway
Ramara, Ontario
A future commercial development site as a sleek, modern hub with dynamic architecture and thoughtful landscaping. Presenting a rare and high-potential mixed-use development opportunity at 5823 Highway 12 in Ramara, Ontarioan expansive 13.156-acre parcel strategically located at the intersection of Highway 12 and Rama Road, minutes from Lake Simcoe, Casino Rama, and Orillia. The site benefits from excellent visibility and access, with future road upgrades anticipated and proximity to major regional corridors. Environmental studies indicate minimal constraints, with a small wetland buffer in the northwest corner and inclusion in the Lake Simcoe Protection Plan area. Planning work is underway, including traffic impact, stormwater management, and market analysis. With pre-consultation completed and municipal support for intensification, the site is primed for a transformative project featuring approximately 469,366 sq ft of gross floor area. One of the proposed concepts includes 58 townhome units across nine blocks, a 105-unit, seven-storey seniors residence, two single-storey commercial buildings with 10 retail units and a drive-through, and a six-storey hotel with 126 rooms. Zoned Village Residential (VR), the property permits multi-unit dwellings, care facilities, and accessory commercial uses, with septic and well systems currently allowed and municipal servicing under review. . (id:50886)
Sutton Group-Admiral Realty Inc.
1905 Rosefield Road
Pickering, Ontario
Welcome to This Beautifully Maintained Raised Bungalow on a huge Corner Lot, Nestled in a Family-Friendly Neighbourhood! This Warm and Inviting 3+1 Bedroom Home Offers a Perfect Blend of Comfort, Style, and Functionality Ideal for Families, Downsizers, or Investors A like. Step Inside to Discover Gleaming Brazilian Hardwood Floors That Flow Seamlessly Throughout the Main Level, Creating a Bright and Cohesive Space. The Renovated Eat-In Kitchen, 2 large windows, Ample Counter Space, and Room to Enjoy Everyday Meals with Ease. The Open-Concept Living and Dining Area Boasts a Large Picture Window That Fills the Space with Natural Light Perfect for Hosting Guests or Relaxing with Family.Down the Hall, You'll Find Three Generously Sized Bedrooms, Including a Spacious Primary Suite Complete with Double Closets and Easy Access to the Beautifully Renovated 4-Piece Bathroom. 2ndBedroom features a beautiful walk out door to backyard oasis. But That's Not All The Fully Finished Basement Offers Incredible Flexibility! Featuring Above-Grade Windows, a Cozy Fireplace, and Elegant French Doors, This Lower-Level Retreat Also Includes a Spacious Bedroom, a 3-Piece Bathroom, Direct Garage Access, and In-Law Suite Potential With a full kitchen. Whether You Need a Separate Space for Extended Family, or a Private Home Office, the Options Are Endless. This Gem is Located Close to Schools, Parks, Shopping, and Transit This Is a Rare Opportunity You Don't Want to Miss. (id:50886)
Royal LePage Signature Realty
163 Market Street Unit# 3
Brantford, Ontario
Fantastic opportunity for a 1 bedroom executive style apartment close to the bus line, college and university. Includes water and parking. (id:50886)
Royal LePage Brant Realty
99 Crescent Road
Toronto, Ontario
South Rosedale - grand living at its finest. This newly renovated, unfurnished detached 5-bedroom home offers over 6,000sf over all levels, a private drive, and a landscaped backyard anchored by a tranquil water feature. A bright, open-concept main floor ,with 11' ceilings, is tailored for everyday ease and elevated entertaining: a Poliform chefs kitchen with 2 WOLF ovens, 3 Sub-Zeros, and 2 Miele dishwashers opens to the breakfast area and family room; through pocket doors, a sun drenched dining room; and an inviting formal living room with fireplace. A discreet powder room completes the level. Upstairs, the primary suite is a true retreat with a fireplace, expansive dressing room, spa-like 5-piece ensuite and skylight. Four additional bedrooms provide superb flexibility for family, guests, or office needs. The lower level extends the living space with multiple recreation areas, abundant storage, and a direct garden walk-out. A built-in sound system runs through all four levels of the home. Prime, centre-ice South Rosedale location stroll to Yonge Street, the Five Thieves, and Bloor Street, with quick TTC subway access. Minutes to some of Toronto's most respected schools including Branksome Hall (IB), The York School, Rosedale Junior Public School, and Upper Canada College, to name a few, making this an exceptional family address that blends renowned education options with refined, contemporary living. (id:50886)
Chestnut Park Real Estate Limited
1181 River Road N
Massey, Ontario
New Price to Sell!! Lovely Wooded Lot of Approx. 62.48 Acres {as per Tax Bill} of mixed Bush to build your DREAM Home in a Quiet and Friendly Neighbourhood. Lot has the following amenities: 1} Easy year round access Road. 2} Hydro Line near the property. 3} Dug Well 4} Soil supports : Pine , Birch, Poplar Apple tree. 5} Some acreage is cleared near the front of the lot which could be cultivated into a Huge Back yard. 6} Very near a boat launch to the Spanish River for fishing and other water activities. 7} Easy Access by boat to the mouth of the North Channel of Lake Huron and to Lake Huron leading to Manitoulin Island and Southern Ontario and Lake Erie through Detroit Michigan. 8} Back end of the Property could be used for Seasonal Hunting of Wild Life. 9}Whatever Else you can imagine!!! Buyer to verify the taxes for Yr. 2025 and the zoning and zoning permissibility as well as the acreage. (id:50886)
29 Sidney Lane
Mindemoya, Ontario
LAKE MANITOU - Welcome to 29 Sidney Lane; lake living at its finest. Tucked away just off of Rockville Road, in the very sheltered and beautiful sand bottom of Sidney Cox Bay on Lake Manitou. You can enjoy the serene waters with sense of calm and privacy, while being just 8 km from downtown Mindemoya. The lot is very level, with the perimeter lined with mature trees offering a very private feel. With a shallow bay and sandy beach, this property is excellent for families spending time at the water and swimming with the kids or grandkids alike. The living space is spread across 1400 sq. feet on 1 level, with 2 bedrooms and 2 full bathrooms. The kitchen and living room are both very spacious and the house offers a barrier free layout that has been completely upgraded through the years. The house shows pride of ownership and has been very well kept. To complete the property, there is a 16' x 28' detached garage, and a 14' x 20' Bunky that is fully equipped with full bathroom and kitchen area. The Bunky is an excellent space for guests, and also has the potential to capitalize on Air BNB income. Don't miss this great opportunity to enjoy the lake life on Lake Manitou. (id:50886)
RE/MAX The Island Real Estate Brokerage
1757 Pierre
Windsor, Ontario
Welcome to 1757 Pierre Avenue! Calling all first home buyers and investors. This well maintained home is ready to move in and enjoy! Located at the end of Pierre it is quiet and peaceful. Sit out on your back deck and enjoy your nice large backyard with a ton of potential to make your own oasis. (id:50886)
Key Solutions Realty Ltd.

