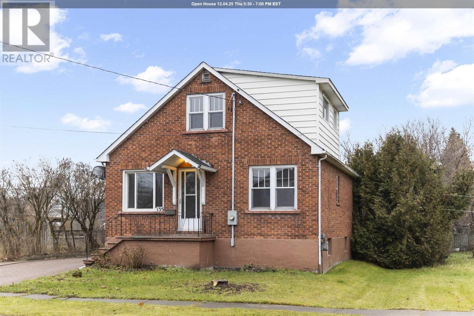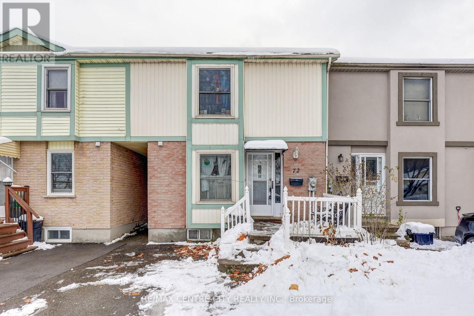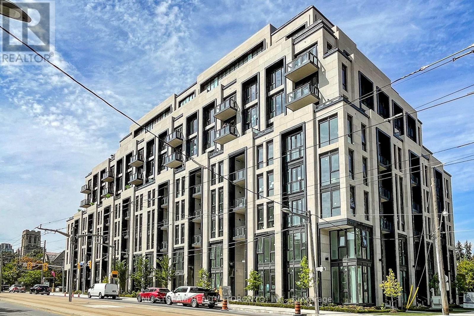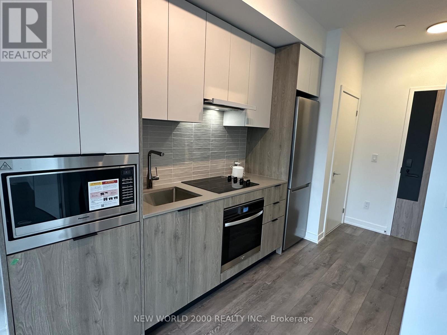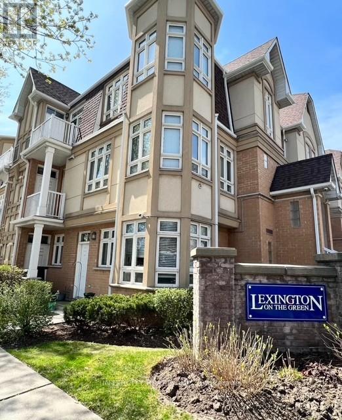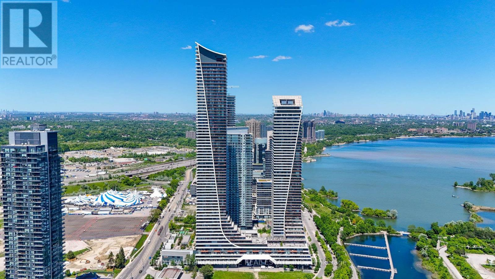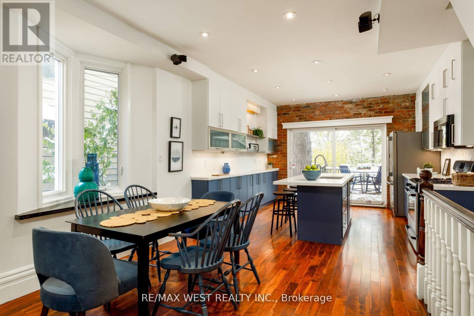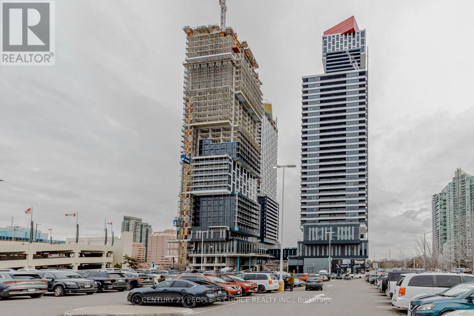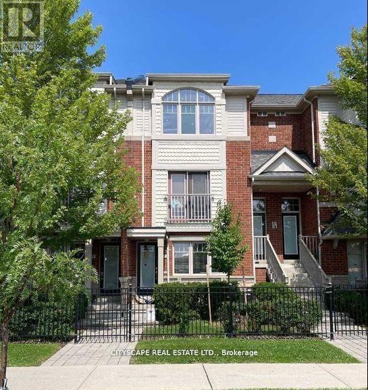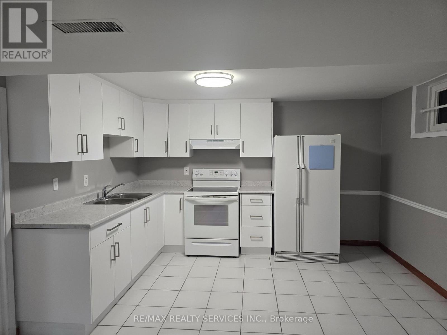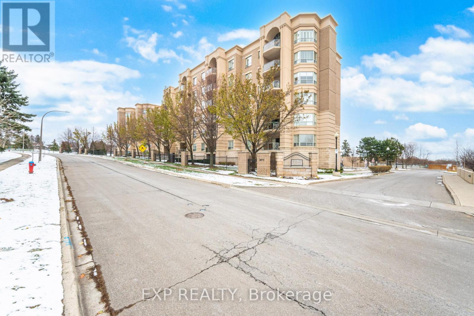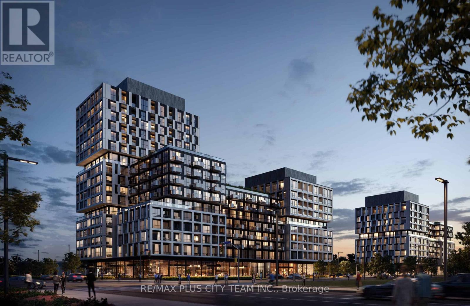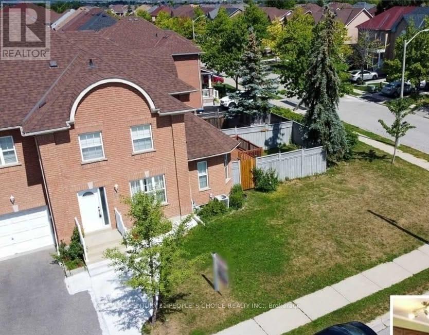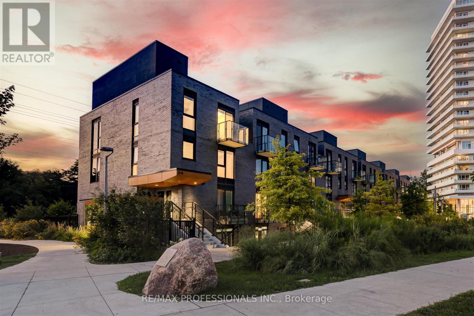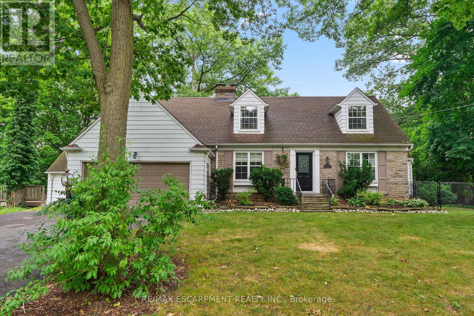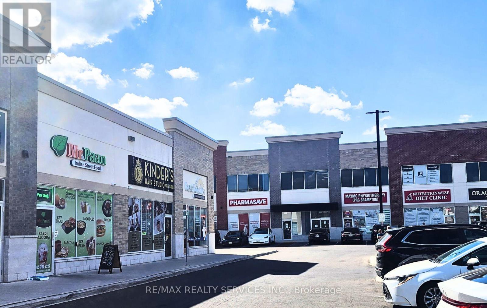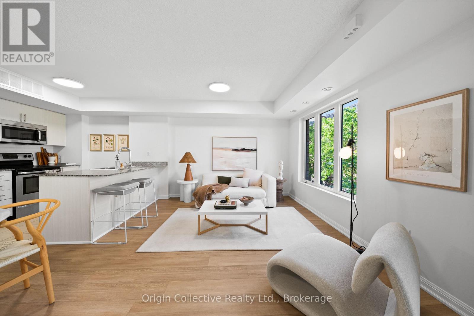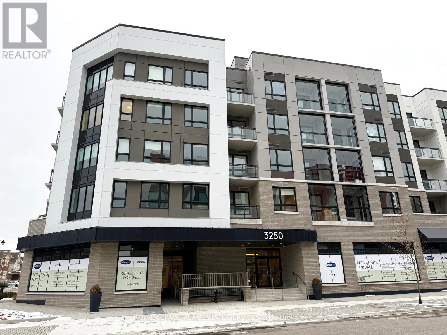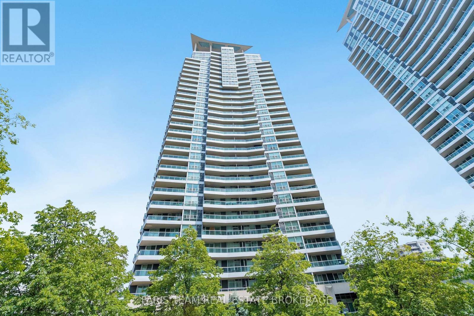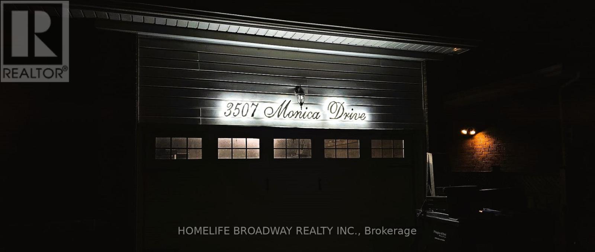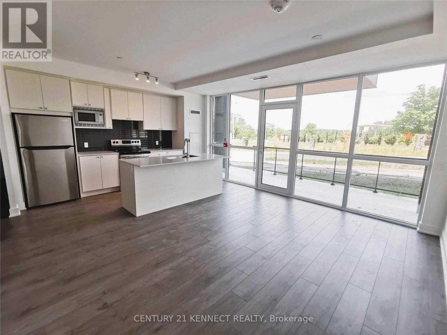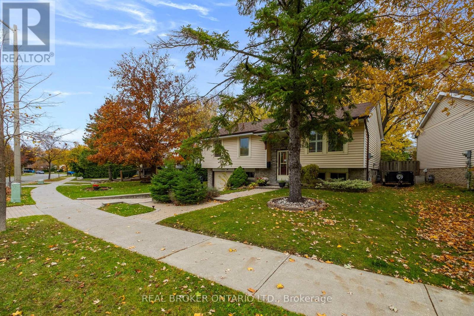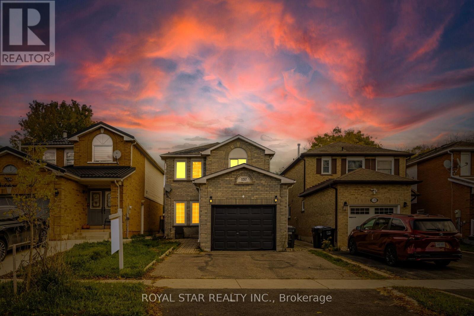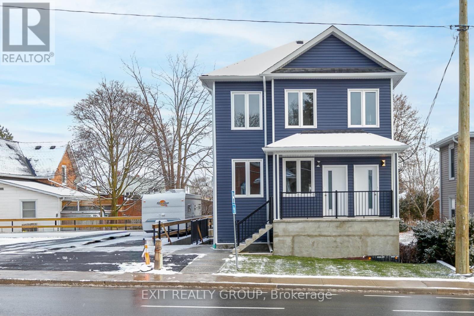135 Carufel Ave
Sault Ste. Marie, Ontario
Welcome to 135 Careful Avenue! A truly unique opportunity in the heart of Sault Ste. Marie. Whether you’re looking for a versatile family home, income potential, or space to accommodate extended family, this property delivers options rarely found at this price point. Step inside the bright and inviting main level, offering two comfortable bedrooms, a full bathroom, a well-laid-out kitchen, and a warm, welcoming living room perfect for everyday living. Upstairs, discover a flexible in-law suite or duplex-style space, complete with its own bedroom, kitchenette, and second full bathroom. Ideal for guests, older children, rental use, or multi-generational living. The unfinished basement provides endless potential for future development. Outside, you’ll appreciate the detached single-car garage with newer shingles (2023), an interlocking brick driveway, and a large side yard offering room to garden, play, or simply enjoy your outdoor space. With gas forced-air heat, central air, and immediate possession available, this home is ready when you are. Contact your preferred Realtor® today to book your private showing. *Some photos contain AI staging (id:50886)
Exit Realty True North
72 Adswood Road
London South, Ontario
A great opportunity to own a "freehold" townhouse in a family friendly neighborhood. Conveniently located minutes away from the 401, White Oaks Mall, and multiple schools. Nestled on a quiet side street, this property is perfect for first time home buyers, or young families. Within walking distance to parks, shops, bus stops, and Westminster ponds conservation area. The outside area includes parking for three vehicles, porch, back deck and a 10'x12' shed constructed with skylight (2023). Inside features three bedrooms, 1.5 bathrooms (new shower tile 2024), finished basement with rec room, and an updated modern kitchen with a backsplash. Laminate flooring on the main floor and 2nd floor. Closets in every room, and and adequate storage space in the basement. Roof shingles replaced in 2015. No condo fees! (id:50886)
RE/MAX Centre City Realty Inc.
602 - 2 Forest Hill Road
Toronto, Ontario
Prestigious brand new luxury home nestled in Forest Hill neighbourhood; Elegantly designed with classic and modern elements; This 1+1 bedroom suite comprises with furnished home office, oversized terrace and 10 ft floor-to-ceiling windows for natural light and over looking unobstructed lush greenery; Designor's over $220K upgrades provide and not limit to: Cameo kitchen: Centre island with wine cooler and organizers; Remote controlled blinds; Fireplace cladding; Smart toilet in ensuite; Organized walk-in closet; Car charging station and more..., Superb facilities include conceirge, valet parking, tranquil indoor pool, saunas, gym, lounge for catering. Steps from Shopping, Fine dining, Parks and Reputable schools (id:50886)
Nu Stream Realty (Toronto) Inc.
629 - 1007 The Queensway
Toronto, Ontario
Experience Modern Living In This Brand-New, Never-Occupied 1-Bed, 1-Bath Condo With Parking And Locker Included. The Suite Offers A Bright North Exposure And An Impressive 130+ Sq Ft Private Terrace-Complete With Gas And Water Hook-Ups, Ideal For Grilling, Outdoor Dining, Or Year-Round Enjoyment. Situated In One Of Etobicoke's Most Convenient Locations, You're Moments From The New Longo's, Sherway Gardens, Cafés, Parks, And Multiple TTC Routes. Enjoy Seamless Access To The Gardiner For Quick Connections To Downtown Toronto Or Mississauga. (id:50886)
New World 2000 Realty Inc.
3 - 1947 Lawrence Avenue
Toronto, Ontario
Bright corner condo. with private Entrance + underground parking. Discover this beautifully updated ground-Level Corner unit. Enjoy direct Access to the outdoors while benefiting from underground parking and an included storage Locker. An Open concept kitchen perfect for both Cooking and entertaining. - upgraded Laminate floors throughout, brand New counter tops, Building amenities: Party rooms top for go for gatherings, Kids playground, walking Paths with manicured gardens. An Award-winning Architectural design. (id:50886)
Intercity Realty Inc.
Ph-07 - 30 Shore Breeze Drive
Toronto, Ontario
Billion Dollar Views, Sun-filled 2 Bedroom Penthouse Corner Unit in Toronto's Premier Sky Tower with Totally unobstructed Views of the Lake and Toronto's Skyline. Wrap around 350 Sq Ft. Balcony, Split Bedroom, Open concept Floor Plan, 9 Ft Ceilings, Upgraded Finishes, Stainless Steel Appliances, Quartz Counter Tops, Large Bedrooms, Hardwood Floors throughout, Floor to Ceiling Windows, Walk-out from both Bedrooms to Balcony. 5 ***** Hotel Style Amenities. Parking, 1 Locker, 1 Cigar Humidor, 1 Wine Locker Included. (id:50886)
Bridlepath Progressive Real Estate Inc.
79 Springhurst Avenue
Toronto, Ontario
Spacious and stylish 3-bedroom home offering lake views and four walkouts, including private decks on the third, second, and main floors - ideal for effortless indoor-outdoor entertaining. The open-concept main floor features a gas fireplace and hardwood floors throughout the main and second levels, while the bright kitchen opens directly onto a sun-filled deck, perfect for summer gatherings. Upstairs, a top-floor retreat offers a private lake-view terrace, and the large family bathroom features a vintage claw-foot tub, blending modern comfort with timeless character.The separate basement entrance with high ceilings provides potential for additional living space, a possible nanny suite, guest apartment, or income opportunity. A private drive off Cowan Avenue accommodates up to four vehicles - a rare find in Parkdale - and the property is also a garden suite candidate, offering future expansion potential.Enjoy morning walks along the Western Beaches, the Martin Goodman Trail, and Sunnyside Park, or head to the Boulevard Club just moments away. Liberty Village and Queen West are within easy walking distance, offering endless dining, shopping, and entertainment options. With TTC, GO Transit, the upcoming Ontario Line, and major highways all close by, this home offers seamless connectivity to the best of Toronto living. (id:50886)
RE/MAX West Realty Inc.
3102 - 4015 The Exchange
Mississauga, Ontario
Welcome to Unit 3102 at 4015 The Exchange, a stunning high-floor suite in Mississauga's premier Exchange District. This modern residence offers a bright, open-concept layout with soaring ceilings, contemporary flooring, and floor-to-ceiling windows framing unobstructed 31st-floor city and skyline views. The sleek kitchen features premium European-style Italian cabinetry, integrated appliances and quartz counters, while the spa-inspired bath creates an elevated living experience. Smart-building technology including Latch digital access and geothermal heating ensures comfort, efficiency, and convenience. Residents enjoy an exceptional amenity collection a huge terrace: a state-of-the-art fitness center, indoor pool, hot tub, sauna, yoga studio, games lounge, outdoor terraces with BBQs, a premium social/party lounge, and even an NBA-style basketball court. Concierge service, secure building systems, and modern common areas complete the luxury lifestyle. Unbeatable downtown location-just steps to Square One, Sheridan College, Celebration Square, the Living Arts Centre, and endless shops, dining, cafés, and entertainment. Minutes to the City Centre Transit Terminal, GO Transit, major highways, and the future LRT. A perfect blend of luxury, convenience, and vibrant urban living. "It's a Must-see place with a Massive terrace" (id:50886)
Century 21 People's Choice Realty Inc.
7 - 5725 Tenth Line W
Mississauga, Ontario
Location! Location! Location! Welcome to this bright and spacious open-concept 2-bedroom, 2-washroom condo townhouse located in the highly sought-after Churchill Meadows community! This elegant Great Gulf-built home features a modern eat-in kitchen with stainless steel appliances, new washer and dryer (2024), and cozy, well-sized bedrooms with large closets. The functional layout offers the perfect blend of comfort and convenience for families or professionals. Enjoy living in one of Mississauga's most desirable neighbourhoods, surrounded by excellent schools, family-friendly parks, and a strong community atmosphere. Ideally situated across from a major plaza with grocery stores, restaurants, banks, and daily essentials. Easy access to public transit, major highways, and all amenities. Move-in ready! One parking space included! (id:50886)
Cityscape Real Estate Ltd.
Basement - 89 Lawnside Drive
Toronto, Ontario
Bright & Spacious 1 Bedroom + Office/Bonus Room Basement suite - Utilities Included! Welcome to this well-kept and generously sized lower-level suite, offering comfort, privacy, and convenience. A separate side entrance leads you into a bright and inviting space. The open living room offers great flow into the spacious eat-in kitchen, perfect for everyday living. The bathroom features a roomy stand-up shower. Enjoy the convenience of your own private laundry room with a dedicated washer and dryer (not shared) .This home also includes a "plus one" bonus room, ideal as a home office, hobby room, or extra storage space. Unit is currently partially furnished - furniture can stay or be removed. Quiet residential neighbourhood, close to transit, parks, shopping, and major amenities Perfect for a single professional or couple seeking a clean and comfortable space to call home (id:50886)
RE/MAX Realty Services Inc.
619 - 2075 Amherst Heights Drive
Burlington, Ontario
Welcome to The Balmoral - where refined living meets effortless comfort.This exceptional top-floor penthouse offers over 1,200 sq. ft. of beautifully updated living space, featuring 2 bedrooms and 2 bathrooms in a truly turn-key package. Designed with contemporary elegance, the suite showcases an updated kitchen complete with timeless white cabinetry, stylish backsplash, and stainless steel appliances. The carpet-free layout-finished in quality laminate and tile-enhances the home's clean, modern feel. The spacious primary suite is a standout, boasting a vaulted ceiling keeping the room bright with natural light, walk-in closet, 5-piece spa-inspired ensuite with walk-in shower and tub, and direct access to the private balcony. A generous living and dining area with an electric fireplace creates an inviting setting for both everyday living and entertaining. A well-appointed guest bedroom and 3-piece bathroom provide comfort for visitors, while an in-suite laundry room with full-size appliances adds everyday convenience.The Balmoral offers desirable amenities including a fitness room, party room, and ample visitor parking. This residence also includes one underground parking space and a locker. Ideally located just minutes from everyday shopping, dining, and major highway access, this penthouse blends luxury, convenience, and low-maintenance living-perfect for the discerning buyer seeking an elevated lifestyle. (id:50886)
Exp Realty
711 - 1007 The Queensway
Toronto, Ontario
Welcome to Verge Condos, a contemporary development by RioCan Living in the heart of South Etobicoke. This bright and spacious 3-bedroom, 2-bathroom suite offers a well-designed open-concept layout with no wasted space and an abundance of natural light through large windows. The modern kitchen features sleek finishes, built-in stainless steel appliances, and ample counter space, flowing seamlessly into the living and dining areas - perfect for relaxing or entertaining. Each bedroom is generously sized, providing comfort and functionality for professionals or families. The primary bedroom includes a 3-piece ensuite and closet, creating a private retreat within the suite. Enjoy access to state-of-the-art amenities including a fitness centre, co-working lounge, outdoor terrace with BBQs, party room, and more. Located minutes from TTC transit, major highways, shopping centres, parks, and restaurants, this suite offers the perfect combination of modern living and urban convenience. (id:50886)
RE/MAX Plus City Team Inc.
78 Giraffe Avenue
Brampton, Ontario
Stunning 3-Bedroom End Unit Freehold Townhouse for Rent - Prime Brampton Location! Bright and open living & dining area with hardwood floors, Modern open-concept kitchen with ensuite bathroom. All bedrooms are generous in size, with 2 parking spots included. Location Highlights: Walking distance to Brampton Civic Hospital, 3-minute drive to Hwy 410 .Large deck perfect for outdoor relaxation or entertaining, Spacious primary bedroom with Beautiful and spacious 3-bedroom, 2.5-bath end-unit townhouse located in a high-demand and Trinity Common Mall, Close to schools, parks, and all amenities. No smoking & no pets, Utilities not included. Tenants to pay 70% shared with tenants in the basement. (id:50886)
Realty Executives Plus Ltd
Th3 - 10 Brin Drive
Toronto, Ontario
The Best Premium Corner Unit At The Kingsway by the River Townhomes! Bright and Sunny this new space is yours to craft to your liking! Discover the perfect blend of style and comfort in this wonderful 3-bedroom, 2-bathroom, 2-storey stacked condo townhome with a spectacular unabstracted view from the roof top terrace, walking distance to the best school in Etobicoke, outdoor pool, shops, caffe, restaurants and nearby subway. Featuring open-concept floor plans and a terrace this home is ideal for young professionals and growing families alike. Step into a luxurious living space with roller blinds and an upgraded kitchen featuring integrated fridge cabinetry and a beautiful kitchen backsplash, adding a touch of elegance and sophistication. Freshly painted, and brand new carpet on the stairs. These premium upgrades set this unit apart from others the moment you enter your new home. Find your dream home, thoughtfully designed to meet all your needs, and experience a reunion with the living space you'll truly love. (id:50886)
RE/MAX Professionals Inc.
330 Poplar Drive
Oakville, Ontario
Welcome to this lovely family home set on a beautiful, tree-lined lot on one of Oakville's favourite streets. Offering over 3,600 sq. ft. of comfortable living space, the layout includes a convenient main-floor office, four spacious bedrooms, and inviting formal living and dining rooms-perfect for gatherings. This well-cared-for home is just moments from schools, parks, amenities, Downtown Oakville, the QEW, and Oakville GO. Recent updates include new AC, appliances, and central vac. With its oversized lot and generous greenspace, this home is ideal for family living. (id:50886)
RE/MAX Escarpment Realty Inc.
28 - 11625 Mcvean Drive N
Brampton, Ontario
Own your unit for your business or investment in a newer 100% Commercial Retail Plaza Located At Mayfield Rd & McVean Dr, Approx. 952 Sq Ft unit retail area with Huge Exposure With High Traffic On Mayfield Rd . Excellent Opportunity To Start New Business Or Relocate., Excellent Exposure, High Density Neighbourhood! Suitable For Variety Of Different Uses. Track lighting, shelving and other improvements in place. One washroom and try room also constructed. Ample Parking Available! Close Easy Access To Hwy 410/427. (id:50886)
RE/MAX Realty Services Inc.
229 - 11 Foundry Avenue
Toronto, Ontario
This upgraded upper-level, corner townhome in vibrant Davenport Village offers west-facing park views and unforgettable sunset skies from both a private main-floor balcony and an oversized rooftop terrace.Just updated with new flooring, modern lighting, and fresh paint, the bright open-concept main level provides comfortable living and dining spaces that feel instantly inviting. The primary bedroom includes a generous walk-in closet and its own private balcony-perfect for morning coffee or a quiet moment outdoors.Upstairs, a versatile loft can serve as a home office, guest room, or creative space, and opens directly onto the expansive rooftop terrace.Walking distance to Balzac's Coffee, Earlscourt Park, Century Park Tavern, the West Toronto Railpath, plus quick access to the Junction, Stockyards, Corso Italia, schools, Dufferin Mall, transit, and downtown.Underground parking and storage locker included. (id:50886)
Right At Home Realty
516 - 3250 Carding Mill Trail
Oakville, Ontario
Modern Luxury in Oakville's Preserve Neighbourhood. Welcome to this brand-new, never-lived-in boutique condo by Mattamy Homes, part of the sought-after Carding House development in Oakville's prestigious Preserve community. This stylish 2-bedroom + separate den suite offers 2 full bathrooms and an open-concept layout designed for modern living. The upgraded kitchen features extended-height cabinets, LED valance lighting, pot lights, and premium KitchenAid panel-ready appliances-including a fridge, dishwasher, electric cooktop and wall oven. Additional upgrades include a breakfast bar, mirrored closets, a private enclosed den-perfect for a home office, study room or guest space. Residents will enjoy exceptional amenities, including a state-of-the-art fitness center, yoga studio, elegant social lounge, party room, and 24-hour security. Internet service is included, along with one underground parking space and a storage locker. Located just steps from parks, shops, and cafes, and minutes to Bronte Creek Provincial Park, Uptown Core, Downtown Oakville, the hospital, major highways, and Oakville GO Station-this condo offers the perfect combination of style, comfort, and convenience. (id:50886)
Royal LePage Real Estate Services Ltd.
308 - 1 Elm Drive W
Mississauga, Ontario
Top 5 Reasons You Will Love This Condo: 1) Step into effortless living with this beautifully designed two bedroom, two bathroom condo offering a spacious, functional layout ideal for both relaxing and entertaining, with an expansive kitchen featuring gleaming granite countertops, abundant cabinetry, and stunning hardwood flooring throughout the living room 2) Enjoy the luxury of a walkout to your own private balcony, perfect for sipping your morning coffee, unwinding with a glass of wine, or tending to your favourite container garden, boasting all the benefits of nature without sacrificing the security and ease of condo living 3) Life here comes with access to exceptional, resort-style amenities designed to enhance every day, take a dip in the indoor pool or hot tub, break a sweat in the fully equipped gym, host gatherings in the stylish party room, or enjoy the on-site playground and landscaped greenspaces 4) Practicality meets comfort with secure underground parking and generous in-suite storage, including spacious closets and smart storage solutions to keep your home tidy and organized 5) Located in a vibrant, well-connected community close to shops, restaurants, schools, and transit, this condo is ideal for professionals, downsizers, or young families, with quick access to major highways and public transit, allowing for commuting across the GTA easy and stress-free. 869 fin.sq.ft. (id:50886)
Faris Team Real Estate Brokerage
Bsmt - 3507 Monica Drive
Mississauga, Ontario
Welcome to a Very Spacious & Cozy 1000+ sqft 2 Bedroom Basement Apartment with a Separate Entrance Way & Many Windows! Yes, Each Bedroom Has It's Own Walk-in Closet! Yes, it includes 2 Parking Spaces On The Driveway (Tandem)! Yes, Basic Utilities Are Included With The Monthly Rent (Hydro, Water, Heat, A/C)! The Kitchen Has A Double Stainless Steel Sink with Granite Counter Tops & Lots Of Storage! The 3 Piece Bathroom is using an Easy Access Tiled Shower Stall! The Landlord Shared Laundry Room In The Basement Has Newer/Recent Machines That Can Be Used By Tenants On Saturdays & Sundays. This Location Is Very Convenient & Centralized! Easily Walk to the Bus Stop, Bus Terminal (Toronto, Mississauga, Brampton), Shopping, Community Centre, Multiple Parks, Golf Club, Campground, and Many Other Trails/Green Spaces! Within Several School Zones and School Bus Route. If You are a Driver, You Have The Hwy 427 & 407 Very Close By! Super Convenient If You Work At Pearson International Airport Or If You Just Love Travelling The World! Become A New Tenant Here As Early As January 1st 2026 (New Year Day)! This Home Is Definitely Worth To Take A Look! (id:50886)
Homelife Broadway Realty Inc.
Th 3 - 60 George Butchart Drive
Toronto, Ontario
Amazing Opportunity! 3 All-Ensuite-Bedrooms+Large 1 Den+4 Bathrooms,! One-Of-A-Kind Newer & Well Maintained Modern Mattamy 2-Storey Townhome w/1324 Sq Ft interior living space and private front entrance! Enjoying all the condo amenities! Perfect For Professionals WFM, Small family or Investor! Cozy and stylish supreme design! 3 Ensuite-Bedrooms,W/I Closets+Large Den, Could Be Used As 4th Br P. Private Large Terrace w/BBQ allowed. Laundry room w/Closet Storage and Sink at 2nd Fl. Laminate Floor thru-out, Quartz Counters, Extra Large Floor To Ceiling Windows Overlooking at the Scenic-view of the Quiet 291-Acre Downsview Park ft/Walking and biking trails, Birds watching,Lake,Fountains,Sports facilities,Merchants Market, etc. Super Amenities-24/7 Concierge, Gym W/New Equipment,Yoga Room, Indoor/Outdoor Party Dining, Children's Play Area. Public Transit At Door, Mins To York University w/Direct Bus at Doorstep, Hwy 401, Yorkdale Mall, Restaurants And More! High Speed Internet service, 1Parking & 1Locker Included. (id:50886)
Century 21 Kennect Realty
6891 Shelter Bay Road
Mississauga, Ontario
Incredible Value! This rarely offered raised bungalow in the heart of Meadowvale delivers space, flexibility, and income-earning potential. With a separate entrance, the spacious lower level is ideal for an in-law suite or future rental apartment - perfect for multigenerational living or smart investors. Inside, the home features a bright open-concept main floor, a family-sized eat-in kitchen with walkout to the backyard, and generous bedrooms. The lower level offers a massive rec room with fireplace, full above-grade windows, and endless layout possibilities. Step outside to your private retreat with a large deck, mature trees, workshop/treehouse, and greenhouse. Located steps to parks, schools, transit, and Meadowvale GO - the lifestyle and convenience are unmatched. (id:50886)
Real Broker Ontario Ltd.
137 Ecclestone Drive
Brampton, Ontario
Welcome to this beautiful 3-bedroom detached home with a finished basement and separate entrance. Nestled in one of the most desirable and family-friendly neighbourhoods. The open-concept layout flows seamlessly into a generous living and dining space, ideal for both family living and entertaining. Natural light fills the home, creating a bright and airy ambience throughout. The finished basement with a separate entrance includes a spacious bedroom and a full kitchen. This additional living area is perfect for an extended family, guests, or potential income. Located within walking distance to shopping plazas, parks, and public transit. This is a well-maintained, move-in-ready home in a prime location. Exceptional opportunity not to be missed. (id:50886)
Royal Star Realty Inc.
2 - 211 Dundas St W, Building B
Quinte West, Ontario
Stunning Brand-New 2 Bedroom Lease - Bright, Modern & Centrally Located! Be the first to call this brand-new, carpet-free unit home! Featuring a stylish open-concept floor plan, this 2-bedroom, 2-bath gem is filled with natural light thanks to its abundance of windows. The spacious primary bedroom offers the convenience of a private ensuite, while the second bedroom is perfect for guests, a home office, or a cozy retreat. You'll love the modern finishes throughout, along with the included fridge, stove, washer, and dryer-everything you need for easy, comfortable living. Located in a fantastic central location, you're close to everything-shopping, dining, transit, and everyday essentials. A beautiful home in a prime spot-this one won't last long! (id:50886)
Exit Realty Group

