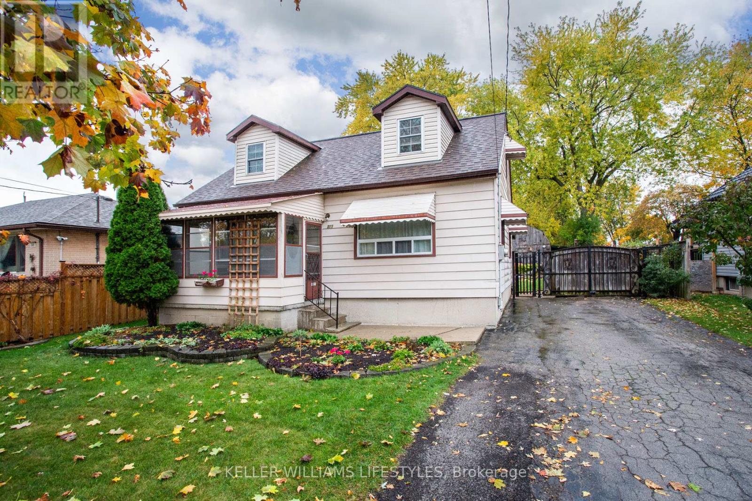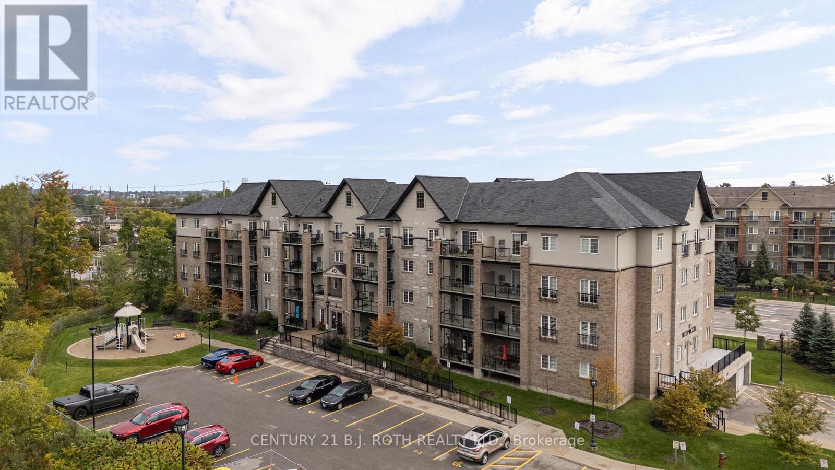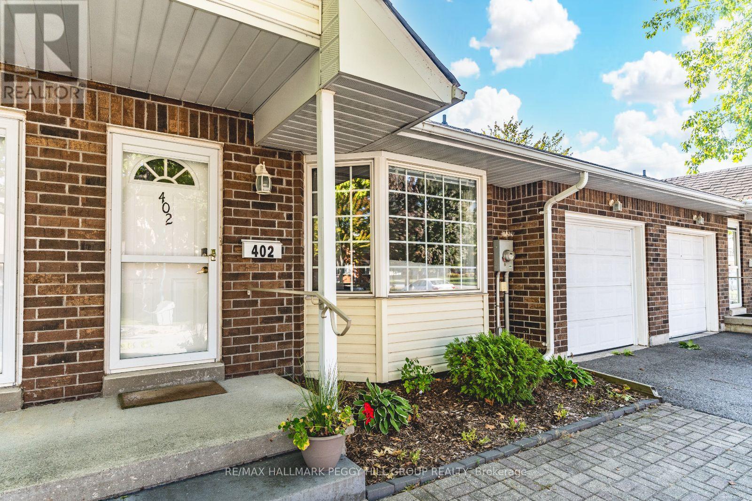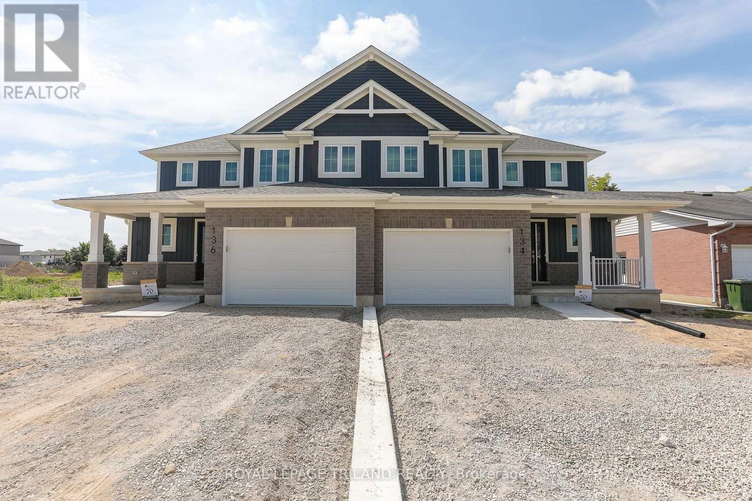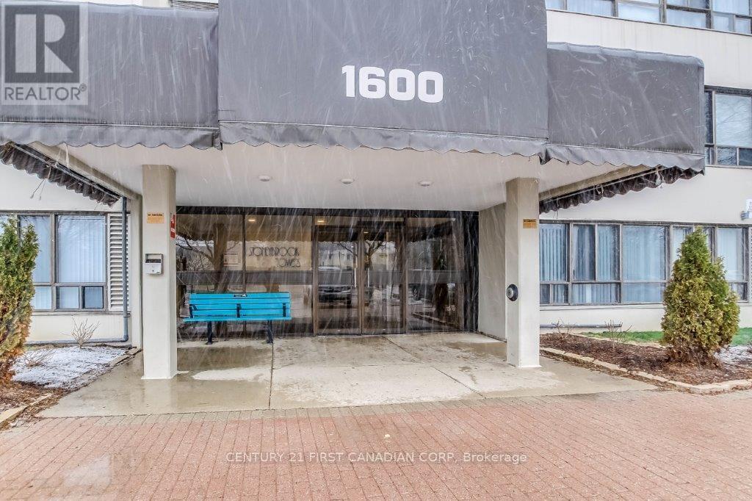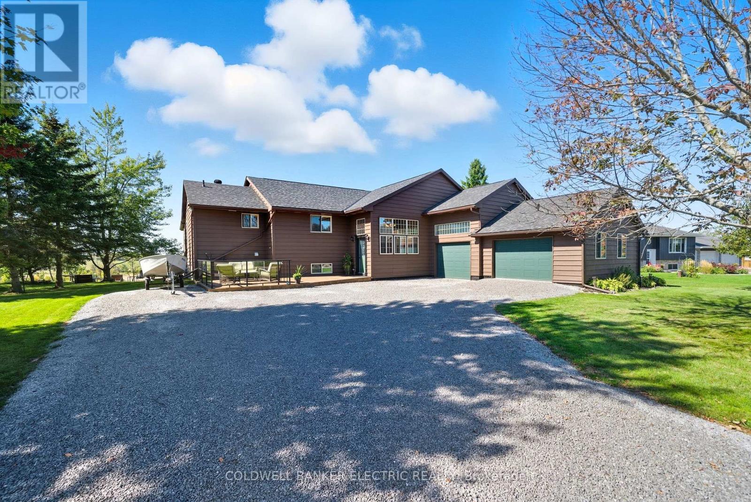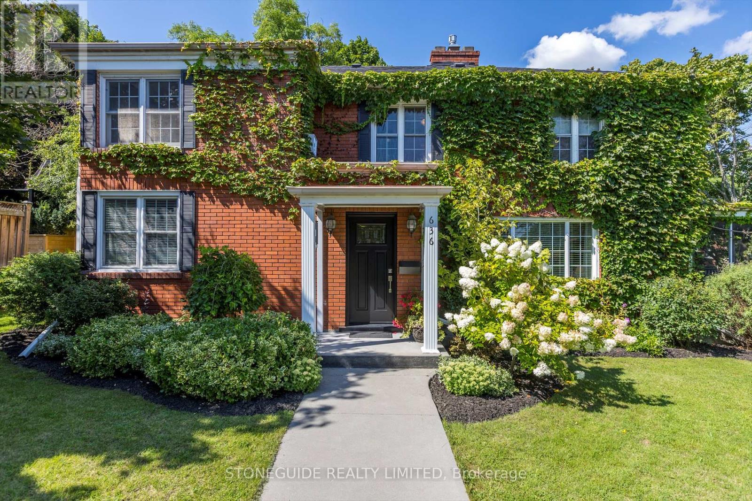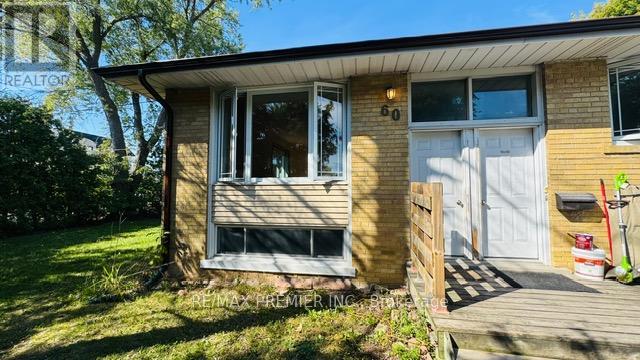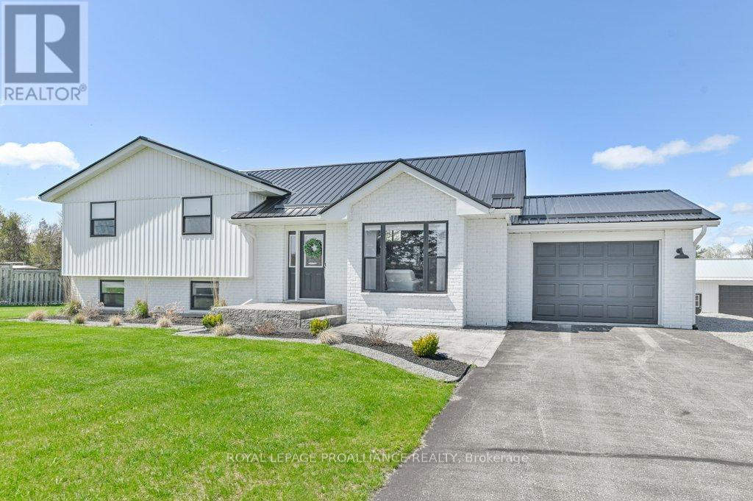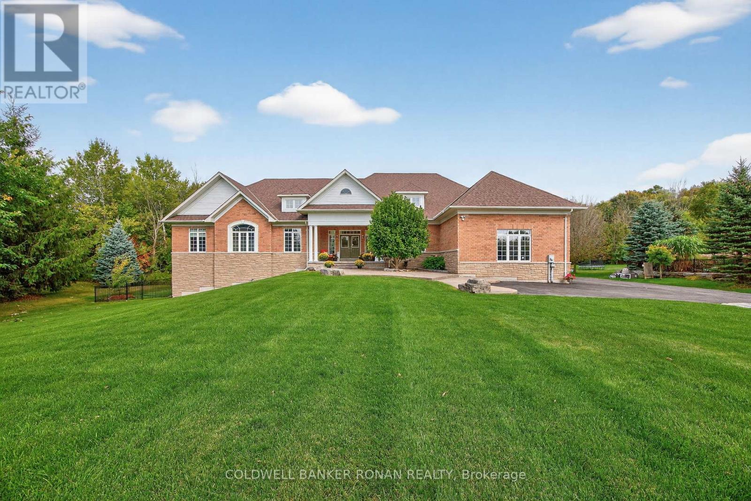315 Fairview Avenue
London South, Ontario
Lovingly maintained by the same owner for close to 30 years, this charming south London home offers many thoughtful updates and peace of mind with many of the big ticket items done. Originally a 4-bedroom layout, the home was reconfigured to create a larger kitchen and bathroom, providing a more functional flow. There are now 3 bedrooms including one on the main floor and 2 full bathrooms. The home is bigger than it looks from the street! The beautifully landscaped property is truly a retreat complete with ponds, patios, and a private yard perfect for entertaining or quiet enjoyment. A standout feature is the gas heated 16x24 shop with loft and 200-amp service. This is an excellent space for hobbies, storage, or a home business.Located walking distance to Victoria Hospital and close to parks, Thames River trails, and South London amenities including Wortley Village. Minutes to Hwy 401/402 for easy commuting. The lower level has fantastic ceiling height, several good sized windows, with a large recroom area and a 3pc bathroom. This is a great opportunity to own in a family friendly neighbourhood at a great price! (id:50886)
Keller Williams Lifestyles
204 - 40 Ferndale Drive S
Barrie, Ontario
Welcome to this bright and spacious studio apartment, perfect for first-time buyers or downsizers seeking a low-maintenance lifestyle. Filled with natural light, the well-designed layout offers a seamless flow between the kitchen, living, and sleeping areas, along with a modern bathroom built for comfort. Step outside to your private balcony where you can barbecue or enjoy your morning coffee, and take advantage of the well-maintained building amenities. Ideally situated in a prime location, you'll have quick access to shopping, dining, parks, Barrie Transit, recreation center's, GO-STATION and Highway 400 making this studio a smart and inviting place to call home. (id:50886)
Century 21 B.j. Roth Realty Ltd.
402 - 40 Museum Drive
Orillia, Ontario
IMMACULATELY MAINTAINED CONDO TOWNHOME FEATURING TIMELESS FINISHES & EFFORTLESS ACCESS TO AMENITIES & LAKE COUCHICHING! Welcome to this stunning 1.5-storey condo townhome nestled in an amazing community offering low-maintenance living at its finest! Just a short walk to the Leacock Museum National Historic Site, with walking and biking trails nearby and convenient access to Lake Couchiching, Lake Simcoe, and Tudhope Park. Step inside and be captivated by the spacious interior boasting over 1,900 sq ft of living space, meticulously maintained and radiating true pride of ownership throughout. The living room impresses with its vaulted ceiling and bay window, creating a bright and airy atmosphere, while the dining room offers a seamless transition to outdoor entertaining with a sliding glass door walkout to the deck. The heart of the home is a beautifully designed kitchen featuring timeless white cabinets topped with crown moulding, a subway tile backsplash, ample storage, and a convenient butler's pantry. Neutral-toned hardwood floors add a touch of elegance to this home. The main floor also includes a convenient laundry room. Retreat to the primary bedroom with a 4-piece ensuite and walk-in closet. The versatile loft space is perfect for a home office, reading nook, or guest area. Plus, the unfinished basement offers endless potential for customization. The condo fee includes exclusive access to the private community clubhouse, Rogers Ignite phone, cable, and internet, common elements, lawn maintenance, and snow removal. This is your chance to experience stress-free living in an unbeatable location! (id:50886)
RE/MAX Hallmark Peggy Hill Group Realty
2745 3/4 Sunnidale Sideroad
Clearview, Ontario
Excellent property located on County Rd 9 between New Lowell and Creemore. Opportunity to build your dream home and even run your business in the same location. Lovely lot with beautiful views, pond, treed areas and open areas to build. (id:50886)
Ed Lowe Limited
134 Manor Road
St. Thomas, Ontario
Welcome to 134 Manor Road. This stunning semi-detached home is a perfect fit for a family. At 1,520 square feet with a 1.5-car garage, the Elmwood model offers a spacious and functional layout. The main floor features an open-concept living area with a large kitchen, dining, and great room, all finished with luxury vinyl plank flooring. The kitchen boasts beautiful granite countertops and a tiled backsplash. Upstairs, you'll find three generous bedrooms and a full 4-piece bath. The primary bedroom includes a large walk-in closet and a 3-piece ensuite. The basement provides a laundry room, ample storage, and the potential for a future fourth bedroom and rec room. Nestled snugly in South East St. Thomas, surrounded by existing mature neighbourhoods within the Forest Park School District, this home is in the perfect location. You're just minutes to parks, trails, shopping, restaurants and grocery stores. Why choose Doug Tarry? Not only are all their homes Energy Star Certified and Net Zero Ready but Doug Tarry is making it easier to own your first home. Reach out for more information on the current Doug Tarry Home Buyer Promo! All that's left is for you to move in and enjoy your new home at 134 Manor Road St. Thomas! (id:50886)
Royal LePage Triland Realty
909 - 1600 Adelaide Street N
London North, Ontario
WELCOME TO 909-1600 ADELAIDE ST. NO. THIS BEAUTIFUL UNIT WITH 2 BEDROOMS AND 4 PIECE BATH HAS BEEN METICULOUSLY MAINTAINED AND COMES COMPLETE WITH 5 APPLIANCES AND A GREAT PARKING SPACE LOCATED JUST OUTSIDE THE MAIN DOORS, #34. THE MAIN LIVING AREA FEATURES A SPACIOUS LIVING ROOM WITH LOTS OF NATURAL LIGHT AND MODERN OPEN CONCEPT KITCHEN/DINING. WITH THE IN-SUITE LAUNDRY, STORAGE AREA AND EXCLUSIVE PARKING SPACE CLOSE TO THE FRONT ENTRANCE, THIS UNIT DELIVERS BOTH CONVENIENCE AND COMFORT! LOCATED MINUTES TO UWO, KINGS COLLEGE, FANSHAWE COLLEGE, MASONVILLE MALL AND UNIVERSITY HOSPITAL AND WITHIN WALKING DISTANCE TO SOBEYS, REXALL DRUG STORE, HOME DEPOT AND AREA SCHOOLS. WATER HEATER OWNED. WATER INCLUDED IN RENT. EXERCISE ROOM ON SITE. DESIGNATED PARKING SPACE #34 ADDITIONAL PARKING AVAILABLE FOR $45. MONTHLY. (id:50886)
Century 21 First Canadian Corp
53 Lawrence D. Pridham Avenue
New Tecumseth, Ontario
Welcome to this stunning, never-before-occupied home offering 2,585 sq ft of above-grade finished living space. The Scarlet Oak Model Elev. A - Thoughtfully designed for modern family living, this home features 4 spacious bedrooms, each with direct access to a bathroom including 2 private ensuites for added comfort and convenience. The main floor boasts an open concept layout with oversized principal rooms, upgraded Oak hardwood flooring throughout (no carpet anywhere), A private den/home office, and a show-stopping Great Room with 10-ft soaring ceilings and walk-out to a private balcony perfect for relaxing or entertaining. The kitchen is a chefs dream with extended cabinetry, premium Caesarstone countertops, stainless steel appliances, and an upgraded layout designed for both style and function. With too many upgrades to list, this home truly stands out. Located in Alliston, just minutes from Highway 89 and all major amenities including shopping, dining, schools, Golf Courses and parks. (id:50886)
Harvey Kalles Real Estate Ltd.
1034 Serpent Mounds Road
Otonabee-South Monaghan, Ontario
Enjoy cottage vibes without the cottage bills! This raised bungalow on Serpent Mounds Road offers a perfect balance of comfort, charm and practicality. With 3 + 2 bedrooms and 4 baths, you're getting dramatic rural panoramas and even glimpses of Rice Lake and just a minute (yes, I timed it) to the boat launch. Best part: no waterfront taxes, just pure lakeside joy. Step inside through a grand entry to the main floor, where gleaming Brazilian cherry wood floors shine. An oversized living room warmed by a wood stove features a heating redistribution system that sends cozy heat throughout the main floor, keeping you comfortable no matter where you are. The kitchen is both functional and generous: tons of cabinetry, a walk-in pantry, laundry room, plus direct access to the garage. The dining area leads out to a newer back deck (glass railings) overlooking a pool (liner replaced in 2025). Downstairs, the lower level is your custom-built chill zone: large family room with a stone gas fireplace, built-in hot tub for year-round relaxation, and two flexible rooms for bedrooms, office, hobby your choice. Outside, the fun continues: above-ground pool, fire pit, horseshoe pit, and wide open yard space for summer games or moonlit gatherings. The elevated lot gives you full 360-degree views, gorgeous sunsets, real wow moments. Location? Spot on. Close to Peterborough. Within walking reach of Keenes offerings: restaurant, pharmacy, LCBO / general store, library, school, medical centre, community centre with year-round events. Privacy, space and entertaining under one roof. A rare find near Rice Lake. (id:50886)
Coldwell Banker Electric Realty
636 Homewood Avenue
Peterborough, Ontario
Ideally situated in the sought-after Old West End, this fully updated brick 2-storey family home sits on a large, private lot. It features 4 bedrooms on the upper level, including a spacious primary with remodeled ensuite, walk-in closet and hardwood floors. Classic centre-hall layout with main floor den/family room, living room with gas fireplace, main floor laundry, dining room open to the updated kitchen with gas stove and breakfast bar. Hardwood flooring throughout. Screened-in sunroom off the living room. The professionally landscaped gardens include a stunning Armour stone retaining wall. Walking distance to downtown, the hospital and excellent schools. (id:50886)
Stoneguide Realty Limited
Main - 60 Maralim Road
Richmond Hill, Ontario
Great home in a family friendly neighbourhood. Combined dining and family room with walk-out to deck in large shared backyard. Functional kitchen with plenty of storage space. 3 spacious bedrooms. Ensuite private stacked washer and dryer for your personal use. 2 car tandem parking and 1 additional parking spot in the garage. Plenty of natural light. Conveniently located in a prime location close to everything! Steps to the best schools including Bayview Secondary HS, Walmart, GO train station, parks, shopping and highway 404 and 407. (id:50886)
RE/MAX Premier Inc.
1640 Carman Road
Quinte West, Ontario
Welcome to 1640 Carman Road in Quinte West-an exceptionally renovated home nestled on a sprawling country lot just 15 minutes to the 401 and downtown Trenton. This thoughtfully updated residence offers a blend of modern finishes and functional design, perfect for those seeking peace, privacy, and plenty of space for vehicles, tools, and toys. The main level features an open-concept layout with vaulted ceilings and a bright, spacious living area. A few steps up, you'll find a stunning white shaker-style kitchen with granite countertops, a butcher block island, subway tile backsplash, and stainless steel appliances, all less than three years old. This carpet-free home offers three bedrooms on the upper level and one bedroom on the lower level, which also boasts a cozy fireplace and abundant natural light thanks to large windows and walkout access from three separate exits. Enjoy the convenience of an attached single-car garage as well as a detached 30 x 34 heated triple-car garage with a lean-to. This impressive space features an oversized garage door, woodstove and propane heat, running water, and a welding plug-perfect for hobbyists or anyone in need of a serious workshop. Step outside to relax on the composite deck or entertain on the stamped concrete patio overlooking the peaceful backyard. Additional highlights include keyless entry at both the detached garage and main entrance, an owned propane hot water tank, and Bell Fibe available at the road. A truly move-in-ready property offering the best of country living with modern comfort. (id:50886)
Royal LePage Proalliance Realty
60 Underhill Court
Essa, Ontario
This beautiful sprawling 4 plus 2 bedroom 5 bathroom executive bungalow with over 6000 sq ft of living space sits on a spectacular 1.2 acre lot backing onto forest & walking trails has it all! Rare opportunity as there hasnt been a house for sale in over 4 years in this very unique estate community. The long tree lined driveway large enough to fit all your big toys leads to a patterned concrete front entry & large covered porch, where inside you are greeted by a natural gas double sided fireplace & 9 foot ceilings.. The main floor features 4 bedrooms with access to ensuite bathrooms, a powder room, a formal dining room, main floor laundry with entrance from the side & the 3 car garage featuring wall racks & epoxy flooring, a bright open concept large eat-in kitchen with 2 islands, wall oven, pantry & flowing into the vaulted great room with multiple walk-outs leading to the deck. Downstairs, the fully finished walk-out basement has 2 more bedrooms, a bathroom, an office with custom built-ins, huge storage rooms, a huge cantina & multiple entertaining areas complete with pool table. Walk-out to your private gorgeous landscaped & fenced backyard oasis with an inground saltwater pool, hot tub & an in-ground sprinkler system. This lovely neighbourhood has 26.7 acres owned by the community & features many kilometres of private forested walking trails & a social committee that organizes fun events throughout the year . Located just outside Alliston & only 10 min to Hwy 400 & 45 min to Vaughan. Award winning Golf is 5 min away & ski hills & beaches are just a short drive away. (id:50886)
Coldwell Banker Ronan Realty

