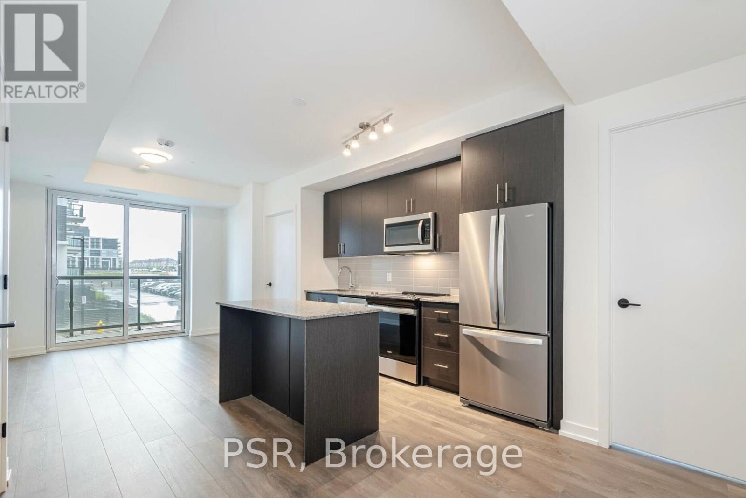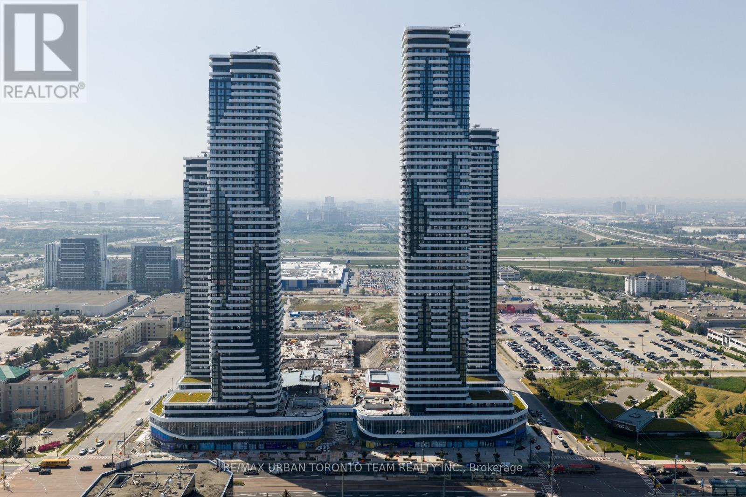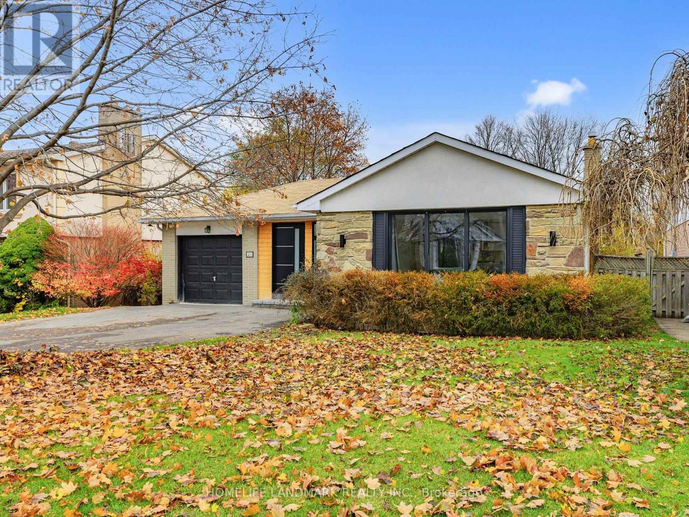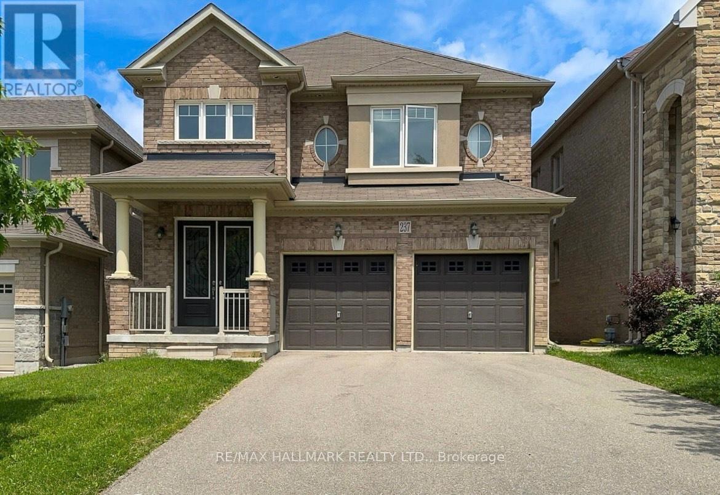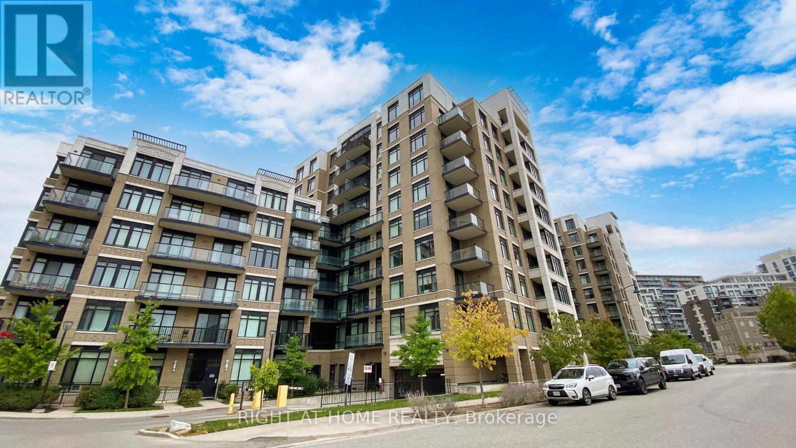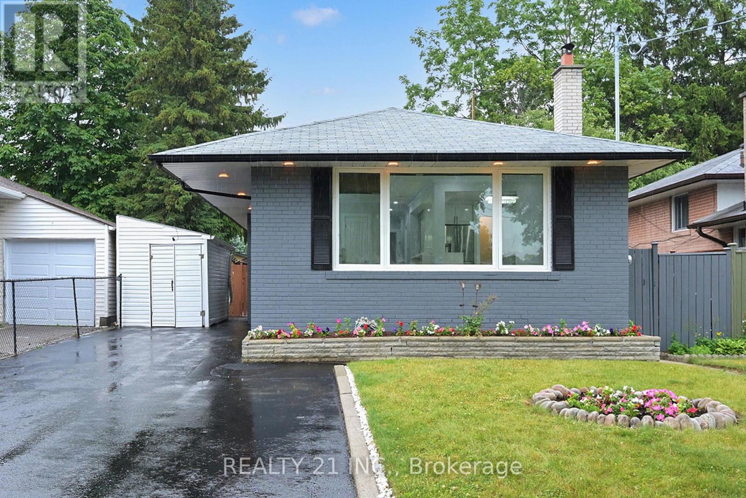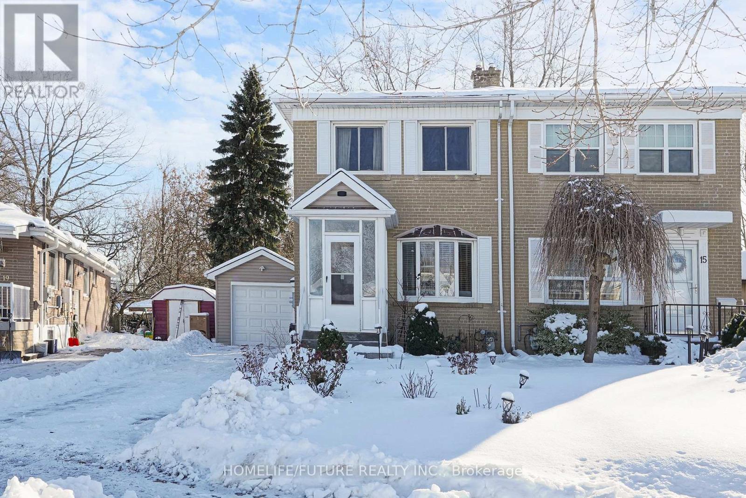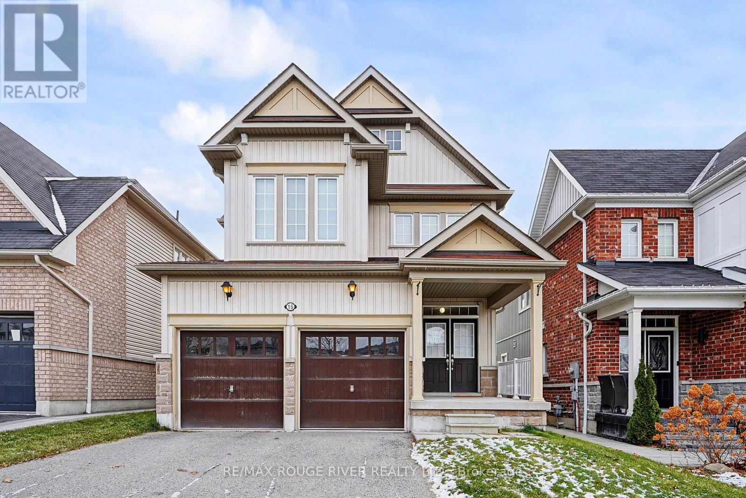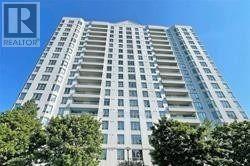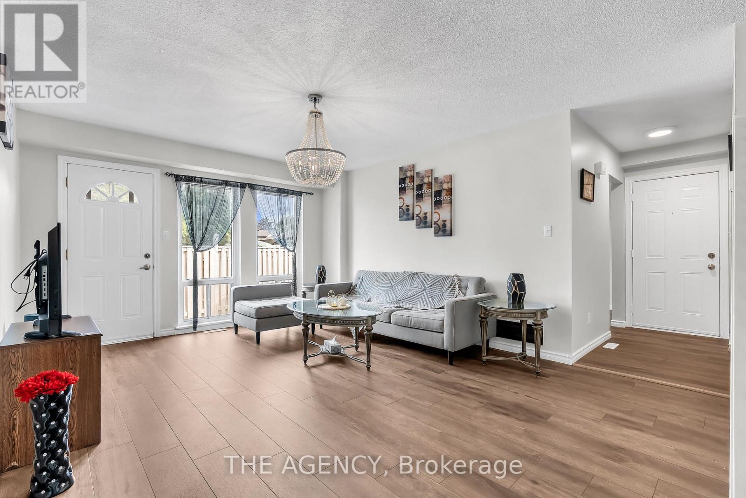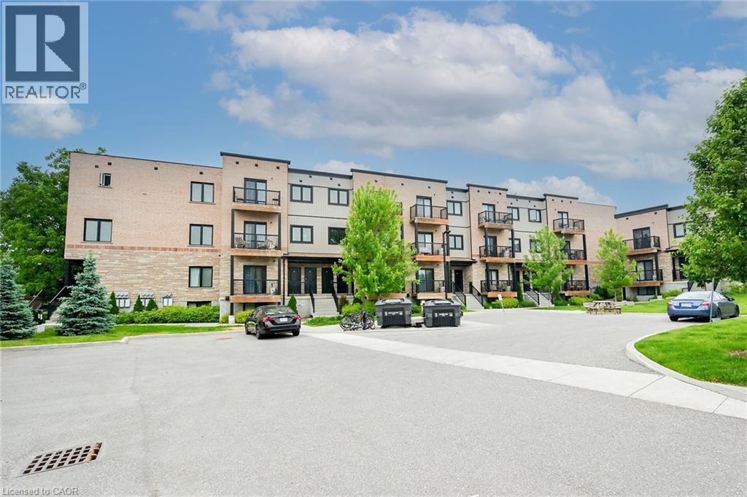214 - 335 Wheat Boom Drive
Oakville, Ontario
Welcome to Oakvillage by Minto, where luxury and convenience meet in the heart of Oakville's vibrant Dundas and Trafalgar community. This stunning corner suite boasts a functional layout with modern, contemporary finishes throughout, including upgraded wide-plank hardwood flooring and soaring 9' ceilings. The chef-inspired kitchen features premium granite countertops, stainless steel appliances, a large breakfast island, and ample cabinet space. The open-concept living and dining area extends to a spacious balcony showcasing panoramic views. The large primary bedroom includes a 4-piece semi-ensuite for added comfort. Additional highlights include in-suite laundry and one underground parking space. Experience the perfect blend of urban living and natural beauty, surrounded by parks, green spaces, and over 200 km of scenic walking trails right outside your door. (id:50886)
Psr
Lower - 12 D'ambrosio Drive
Barrie, Ontario
Basement studio apartment, with private entrance, in quiet residential southeast Barrie neighbourhood. One parking spot and shared laundry. Close to Barrie South and Allandale Go stations, just off Yonge street bus route. Unit suitable for quiet, respectful, responsible individual. Single occupancy, Non-smoker, No pets. (id:50886)
Coldwell Banker The Real Estate Centre
516 - 8 Interchange Way
Vaughan, Ontario
Festival Tower C - Brand New Building (going through final construction stages) 543 sq feet - 1 Bedroom plus Den & 1 Full bathroom, and Large Terrace - Open concept kitchen living room, - ensuite laundry, stainless steel kitchen appliances included. Engineered hardwood floors, stone counter tops. 1 Locker Included (id:50886)
RE/MAX Urban Toronto Team Realty Inc.
31 Henderson Avenue
Markham, Ontario
Newly Renovated Spacious 3+3 Bedroom Plus 3 Kitchens Family Home. Unique Beautiful Main Floor Open Concept With . New Hard Wood On The Main Floors With a beautiful newly renovated modern open concept kitchen that was professionally designed and Finished. Amazing Neighbors & Neighborhood! Finished Basement with two in-law suites with Separate Entrances! Two bedrooms in-law suit completed with kitchen and laundry + bachelor in-law suit with kitchenet and laundry washing machine. Basement is covered by Laminate Floor, New Bathroom. Beautiful deck in the back yard with access from main floor. Walking distance to Henderson Public School which is one of top ranking school in Ontario. Single car garage with additional parking spaces for 4 cars. (id:50886)
Homelife Landmark Realty Inc.
237 Frederick Curran Lane
Newmarket, Ontario
welcome to 237 Frederick Curran Lane - Lower Level Suite Bright and spacious walk-out lower level backing onto conservation with private separate entrance and exclusive use of the backyard. A rare, peaceful setting with no homes behind. Open-concept living and dining area with a well-equipped kitchen featuring stainless steel appliances and generous cabinet and counter space. Two bedrooms, each with above-grade windows and double closets. Laminate flooring throughout.? Private, in-suite laundry (no sharing)? Parking for 2 cars (stacked on driveway)? Very quiet, family-friendly Woodland Hills community close to trails, parks, schools, transit, and Upper Canada Mall. This does not feel like a lower level! (id:50886)
RE/MAX Hallmark Realty Ltd.
705 - 131 Upper Duke Crescent
Markham, Ontario
Upgraded Luxury & Bright Unit @Downtown Markham. Approx.600 sqf. Granite & Marble Countertops, Mirror Backsplash, Under Mount Sink, Extended Pantry Cabinets, Hardwood Floors, 9 Ft Ceiling, Ensuite Alarm System. Great Condo Amenities: Concierge,Whirlpool,Gym,Media & Games,Virtual Golf,Party Rm, Bbq, 24Hr-Security Guard, Visitor Parkings, Etc; Mins To 407, Steps To Viva & Go Station, Shopping Plazas, Cineplex, Restaurants, Groceries, Top-Ranked Schools & More. (id:50886)
Right At Home Realty
7 Stoney Creek Drive
Toronto, Ontario
*Totally renovated top to bottom*A Rare Opportunity To Own A Luxurious Turn-Key Home With Significant Rental Income Potential! Presenting This Meticulously Renovated Bungalow Remodeled By Luxury Home Builders. Modern Elegance And Exceptional Functionality On A Large Lot With A Long 5-Car Driveway Plus A Detached Garage. The Main Floor Welcomes You With An Exquisite Front Door, Leading Into The Breathtaking Open-Concept Space. The Living Room Showcases Custom Fluted Wood Paneling And Built-In Shelving With LED Lighting, Seamlessly Flowing Into The Modern Kitchen Equipped With A Large Waterfall Island And S/S Black Frigidaire-Gallery Appliances, As Well As The Stylish Dining Area. The Main Floor Features 3 Spacious Bedrooms, A Luxurious 4-Piece Main Bathroom With Rain Shower, Floating Vanity, And Custom Fluted Paneling, Plus a Convenient 2-Piece Powder Room. Solid Wood Doors Throughout, Engineered Hardwood On Main Floor, Oak Casings and Baseboards, Vinyl Flooring In The Basement, Brand New Windows, And Ultra Modern Light Fixtures. The Basement, With Its Own Side Entrance And Walkway, Boasts 4 Additional Large Bedrooms, Possible 2 Kitchens With Brand New S/S Appliances, And 2 Washrooms, Offering A Significant Rental Income Potential Of $4,000/Mo. The Backyard Is A Great Area For Hosting Gatherings And Is Very Peaceful With Well Kept Hedges And Trees, Creating Excellent Privacy. Nestled In A Desirable Neighborhood, This Home Is Close To Schools, Parks, Shopping Centres, And Offers Easy Access To Public Transit And 401, Making It An Ideal Location For Families And Commuters. Schedule Your Viewing Today And Step Into Your Dream Home. (id:50886)
Realty 21 Inc.
17 Medway Crescent
Toronto, Ontario
A Very Clean, Semi-Detached, Cozy Home Nestled In A Quiet Neighborhood. Featuring Updated Flooring Throughout, Modern Staircase, And An Upgraded Bathroom, This Home Combines Comfort With Modern Updates. Enjoy A Walkout To The Backyard And A Spacious Deck Complete With A Gazebo, Perfect For Relaxing Or Entertaining. ROOF (2024). FURNACE (2022). GARAGE (2022) WITH TONS OF STORAGE SPACE. PORCH (2022). HOT WATER TANK 2025 RENTAL, ALL EXTERIOR & INTERIOR DOORS (2023).The Bright And Inviting Living Room Offers A Large Bay Window, Filling The Space With Natural Light. There Is Also A Separate Entrance To A Fully Finished Basement, Providing Additional Living Space Or Potential For Rental Income.Ideally Located Within Walking Distance To Mosque (Abu Baker), Thompson Park, Ttc, Schools, Shops, And Places Of Worship, This Home Offers Both Convenience And Tranquility. (id:50886)
Homelife/future Realty Inc.
15 Adanac Drive
Whitby, Ontario
LOCATION! LOCATION! Welcome to this stunning 4-bedroom, 3-washroom home in the highly desirable Blue Grass Meadows community. Perfectly situated with no neighbours behind and backing onto two peaceful ponds, this property offers exceptional privacy and a tranquil setting rarely found in the area. The main floor features a spacious, open-concept living and dining room. Adjacent to the dining area is a well-appointed kitchen, complete with a centre island and a bright breakfast area-perfect for busy mornings. Enjoy the convenience of a double garage with direct access from inside the home, as well as a laundry room located on the main floor. Step outside from the kitchen and enjoy your morning coffee while taking in the serene views of the backyard and ponds. This home is located just 5 minutes from Highway 401 and close to parks, shops, restaurants, and all essential amenities. A perfect blend of comfort and convenience-don't miss this opportunity to make this exceptional home yours! (id:50886)
RE/MAX Rouge River Realty Ltd.
813 - 2627 Mccowan Road
Toronto, Ontario
Spacious 1+1 bedroom condo in a high-demand Monarch-built building with a stunning east view overlooking the garden. Features 2 full bathrooms, Xl Den (Fits Queen Bed) With French Door and well-maintained appliances. Enjoy access to exceptional amenities, including a gym, indoor pool, party room, tennis court, and more. Conveniently located near parks, schools, restaurants, shopping, and highways. A perfect blend of comfort and convenience! **EXTRAS** Stove, Fridge, Dishwasher, Washer & Dryer, B/I Microwave, one (1) parking and one (1) locker. Located In The Heart Of Scarborough, This Unit Is Extremely Well Maintained! Unobstructed Garden View From High Floor, Blue Sky & Wooded View For All Season. Low Mtc Fee!! Steps To Woodside Sq Mall, 24Hrs Transit, School & Much More. 1+1 (With Door) 2 Full Bath Functional Layout With Huge Windows! Comes With One Parking. Oodles Of Natual Light. Spacious Living/Sep Kitchen. Overlook Beautiful Garden, Move In Condition! Great Amenities Include Guest Suites, Gym, 24 Hrs Security, Party Room, Sauna & Indoor Pool, Tennis Court, Table Tennis, & Game Rm. (id:50886)
Century 21 Leading Edge Realty Inc.
35 - 1333 Mary Street N
Oshawa, Ontario
Welcome home to this bright and welcoming 3-bedroom condo townhome nestled in a well-maintained North Oshawa community, where everyday convenience meets comfortable living. Step inside to discover a thoughtfully updated interior featuring fresh paint, new flooring, and sun-filled spaces designed for both relaxing and entertaining.The eat-in kitchen is the heart of the home - stylish yet functional with white cabinetry, subway tile backsplash, pantry storage, and space to gather around the table for family meals or morning coffee. The living room is bathed in natural light from floor-to-ceiling windows and offers a seamless walk-out to your private, fenced backyard, perfect for summer barbecues, quiet evenings, or kids at play.Upstairs, three well-proportioned bedrooms provide comfort and flexibility, including a primary bedroom with a generous walk-in closet. The finished lower-level rec room adds valuable bonus space - ideal for a home office, gym, media room, or play area.Enjoy the ease of exclusive parking plus visitor parking, and the peace of mind that comes with a well-managed condo complex. Located minutes from shopping, transit, restaurants, Costco, Ontario Tech University, Durham College, and major highways, this home offers a connected lifestyle without sacrificing privacy.Perfect for first-time buyers, young families, or investors, this move-in-ready townhome delivers exceptional value and a lifestyle you'll love. Simply unpack and start living. (id:50886)
The Agency
164 Heiman Street Unit# 3c
Kitchener, Ontario
Modern Comfort Meets Style in This 3-Bedroom Townhouse Condo in Kitchener. Step into contemporary living with this beautifully designed 3-bedroom townhouse condo, built less than 5 years ago. The open-concept layout is perfect for both everyday living and entertaining, featuring sleek laminate flooring, quartz countertops, stainless steel appliances, and a convenient breakfast peninsula. Located in a desirable Kitchener neighbourhood, you’ll enjoy close proximity to shopping, parks, schools, and major highways—ideal for commuters and families alike. This home also offers designated parking, in-unit laundry, and low-maintenance living with landscaping, snow removal, and garbage services all included. With access to community amenities and everything you need just minutes away, this move-in-ready condo is the perfect blend of comfort, style, and convenience. Don’t miss your chance to make it yours! (id:50886)
Keller Williams Innovation Realty

