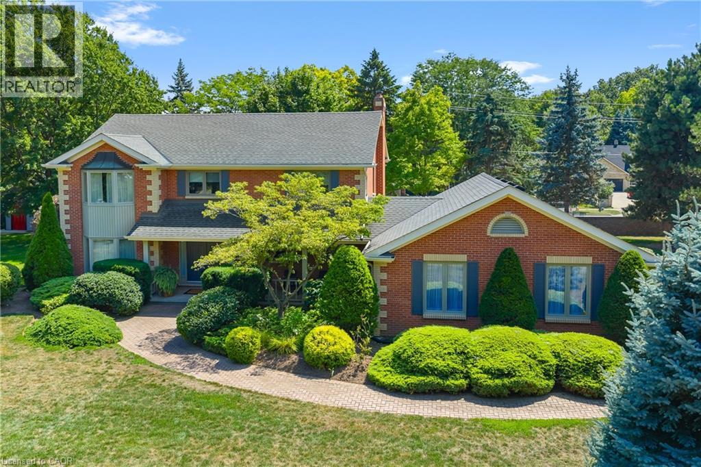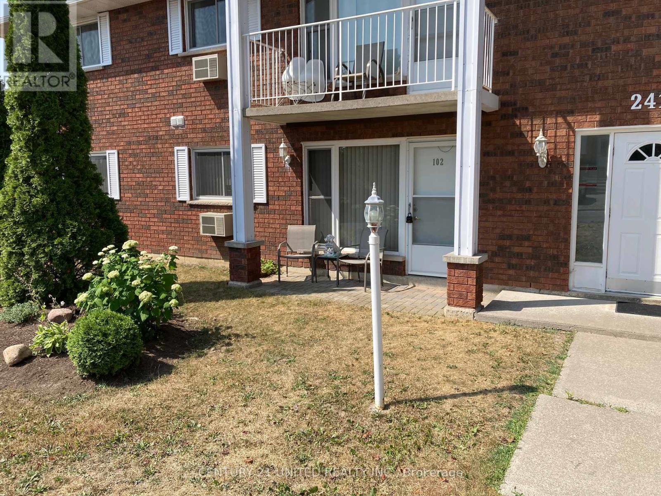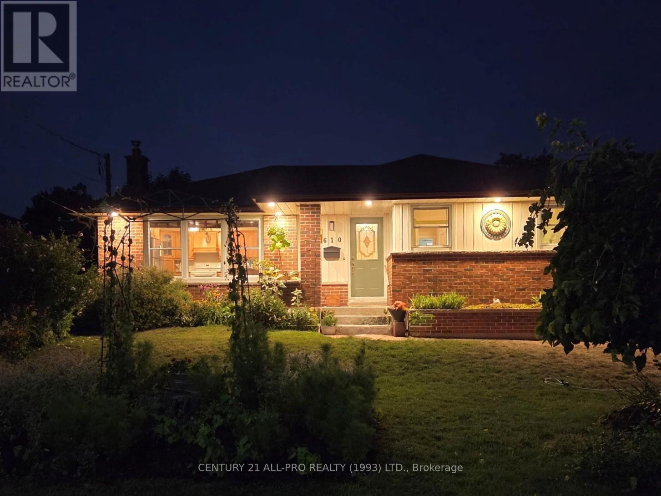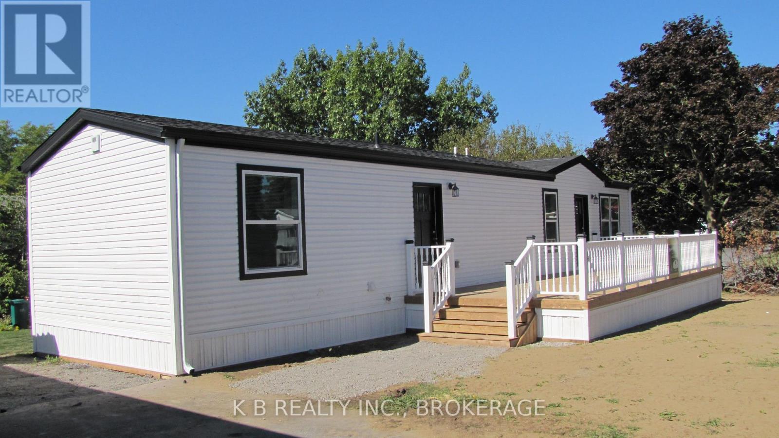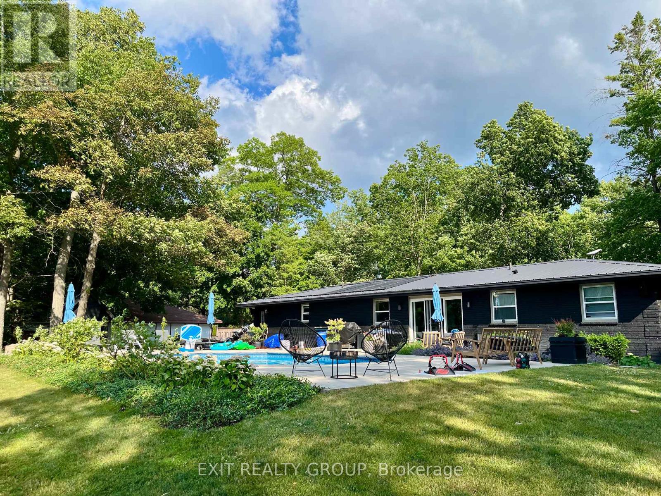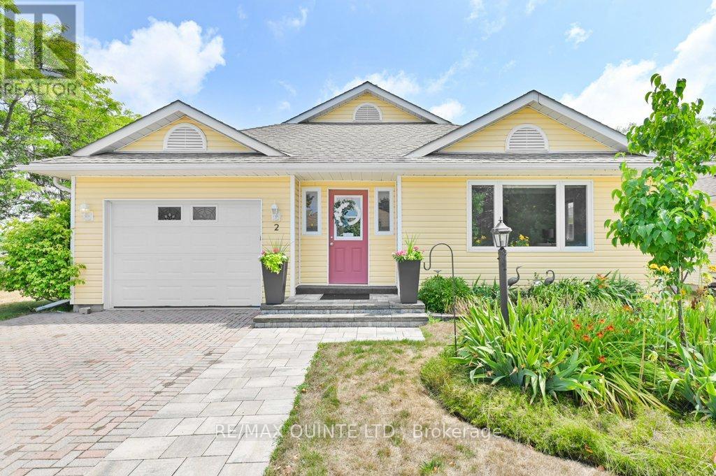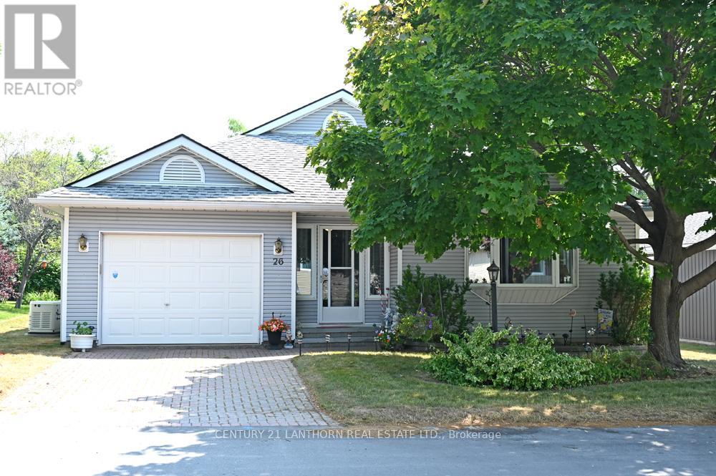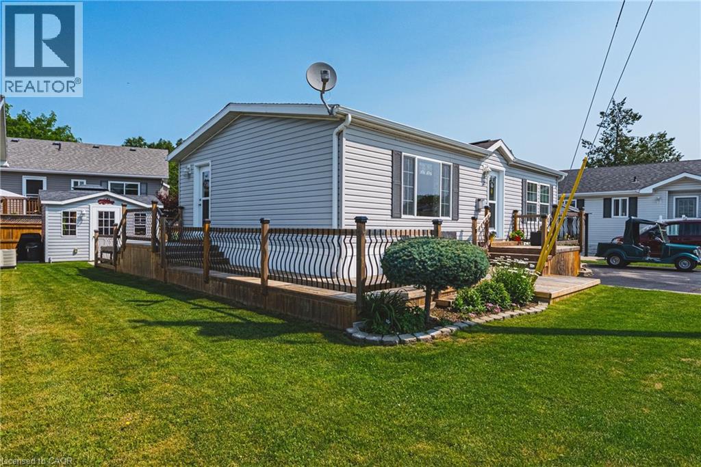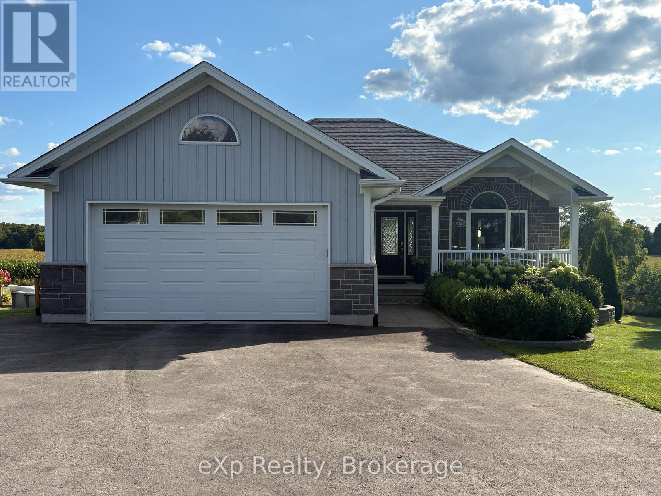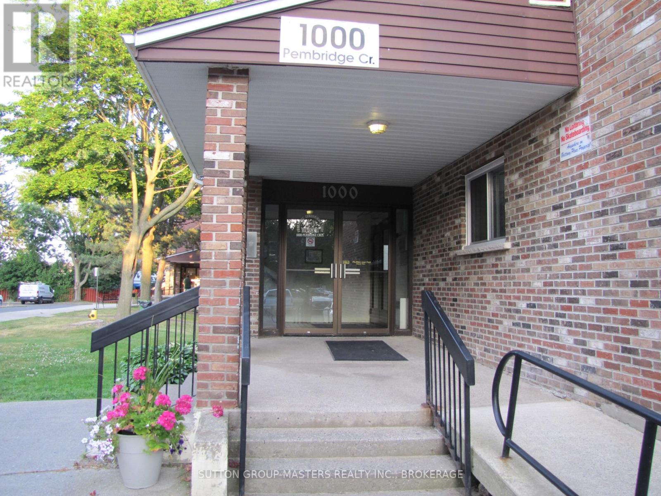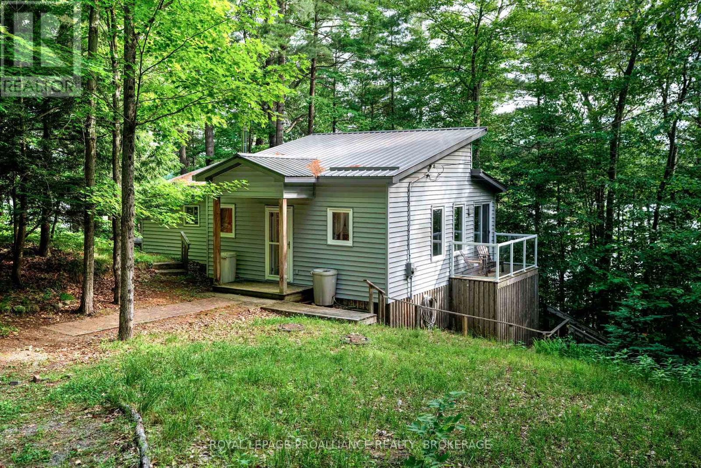6748 January Drive
Niagara Falls, Ontario
Welcome to 6748 January Drive. Nestled in Niagara Falls' coveted Calaguiro Estates, this distinguished two-storey brick home is one of the community's original showpieces, offering a rare blend of timeless character and enduring value. Set on a private 157 x 166-foot corner lot, the property is wrapped in mature trees and manicured gardens, creating a level of privacy seldom found in the city. With more than 2,500 sq. ft. above grade plus a professionally finished lower level, there is abundant space for everyday living and memorable entertaining. Inside, light-filled rooms reveal decades of careful stewardship. The main floor flows easily from formal living and dining rooms with rich hardwood floors, to a generous family room with a classic gas fireplace, and a bright eat-in kitchen that opens to the back terrace for effortless indoor-outdoor living. Upstairs, the serene primary suite overlooks the gardens, while three additional bedrooms offer flexible space for family, guests, or a home office. The lower level adds an expansive recreation area ideal for movie nights, games, or future in-law potential. Outdoors, the rear gardens form a private sanctuary with a broad patio and retractable awning for long summer evenings, plus room to play, garden, or even add a pool or future addition. A double garage and extended driveway accommodate up to eight vehicles. Steps from premier schools, parks, and shopping, this residence pairs classic design with exceptional space in one of Niagara's most sought-after settings. (id:50886)
Exp Realty (Team Branch)
102 - 2418 Mountland Drive
Peterborough West, Ontario
Welcome to this beautifully maintained 2-bedroom, 1-bathroom ground-floor condo nestled in one of the most desirable neighborhoods in town. Perfectly positioned for convenience and comfort, this inviting home offers the ideal blend of modern living and urban accessibility. Enjoy an open-concept living and dining area with plenty of natural light and easy access to your private patio. Situated in a quiet, well-kept complex with mature landscaping and friendly neighbors. Just minutes from shopping centers, grocery stores, cafes, parks, and public transit. Quick access to major roads for an easy commute to downtown or surrounding areas. Whether you're a first-time buyer, downsizing, or seeking a smart investment, this condo checks all the boxes. Affordable, accessible, and move-in ready--don't miss your chance to own in one of the city's most sought-after communities. (id:50886)
Century 21 United Realty Inc.
610 Norma Street
Cobourg, Ontario
Charming Bungalow located on a quiet dead end street in popular West end of Cobourg. Within walking distance to schools, park and Lake Ontario and a short drive to downtown restaurants, shops and 401 access. The front door of this 2 plus 1 bedroom home opens up to a bright, open concept kitchen space with easy view of the two bedrooms, a cozy living room and a den with patio doors to a large back deck and fully fenced rear yard. A partially finished basement provides additional space that can easily be used as a home office, gym, or extra living area. Many improvements and replacements throughout, including bathroom, basement, some windows, air conditioning, Generlink, soffit pot lights and more. This cozy 2 plus 1 bedroom bungalow offers incredible potential for first time buyers, young couples or those looking to downsize. Don't wait to check this one out - get your showing booked now. (id:50886)
Century 21 All-Pro Realty (1993) Ltd.
15 14th Line Road
Frontenac Islands, Ontario
Outstanding 19th Century limestone situated on 32 picturesque acres on Wolfe Island, within a 15 minute ferry ride to downtown Kingston! Renovated and updated for 21st century living, this beautiful home is full of sunlight and well situated on the property to offer exceptional views South, East and West over rolling pasture and the St. Lawrence River. Over 6000 trees have been planted over the past 11 years as well as a "secret garden" featuring perennials and water feature and an intricate maze for family fun. From the back deck of the house we overlook pastures, forest, century barns and a lovely pond which provides a sanctuary for wildlife yearlong as well as a wonderful skating rink in winter! Two spacious outbuildings provide shelter for farm machinery or a rentable space for neighbouring farmers. This is a gem....a wonderful place to start that lavender farm you have always dreamed of or simply enjoy the rural wildlife and walking trails. Come for a day and discover the magic of this beautiful island (id:50886)
Royal LePage Proalliance Realty
1 Parkington Place
Kingston, Ontario
Welcome to this brand-new Fairmont modular home in the welcoming Parkbridge Adult Lifestyle Community, located in Kingston's east end near Division Street & Highway 401. This 16' x 60' bungalow features 2 bedrooms, 1 bathroom, and a spacious 12' x 30' deck, perfect for relaxing or entertaining. Inside, enjoy all-new finishes, modern kitchen appliances, and a new furnace, making this home move-in ready. What truly sets this modular apart is its location adjacent to a beautifully maintained commemorative garden, offering a tranquil space for reflection and connection. Whether you're sipping coffee on the deck or strolling nearby, the setting adds a layer of serenity to everyday life. Residents enjoy access to a vibrant Recreation Centre with social events like dinners, card games, seasonal parties, and dances. Just minutes from Kingston General Hospital, Kings Crossing Outlet Mall, Canadian Tire, and Cataraqui Centre, this home offers the perfect balance of nature, community, and convenience. Nearby parks, golf courses, and conservation areas provide endless opportunities for recreation. This adult-friendly, year-round land lease neighborhood offers peaceful living with exceptional convenience ideal for commuters, downsizers, or anyone seeking a fresh start. Whether you're starting fresh or simplifying your lifestyle, 1 Parkington Place offers the perfect blend of comfort, connection, and lasting value. (id:50886)
K B Realty Inc.
207 Cooke Armstrong Road
Quinte West, Ontario
Welcome to 207 Cooke Armstrong Road - a peaceful riverside retreat located just off Glen Ross Road. This private bungalow sits on a quiet dead-end street, offering unmatched tranquility right on the banks of the beautiful Trent River. The semi-circle driveway with two entrances adds both convenience and curb appeal to this beautiful property. The home features 4 spacious bedrooms and 2 full bathrooms, with an inviting open-concept layout that seamlessly connects the living room and kitchen, perfect for relaxing or entertaining. A new metal roof was installed in 2021, offering long-lasting durability and peace of mind. Step outside to enjoy a large, private yard complete with a heated inground pool and outdoor seating area, ideal for summer evenings and weekend gatherings while enjoying the breathtaking view of the Trent River. (id:50886)
Exit Realty Group
2 Heritage Drive
Prince Edward County, Ontario
Welcome to Wellington on the Lake Prince Edward County's premier adult lifestyle community, nestled in the heart of one of Ontario's most celebrated wine regions. A short drive to Sandbanks Provincial Park, scenic golf courses, and award-winning wineries, its easy to see why this charming neighborhood is a top choice for retirees seeking comfort and community in Southern Ontario. This 1660 Sq.Ft. 2-bedroom,2-bath bungalow offers a thoughtfully designed living space, featuring modern updates and accessibility features. Step inside find wide hallways & generous principal rooms adorned with rich engineered hardwood flooring and crown molding. The open-concept kitchen boasts quartz countertops, a mobile island, and extra cabinetry has been installed, including deep pot & pan drawers and a pantry. Most of the updated windows are fitted with room-darkening blinds. The spacious primary suite features a walk-in closet and a 3-piece ensuite with a roll-in shower with grab bars and built in seat. The family room has pocket doors and Nat Gas Fireplace. The gas fireplace ensures warmth even during power outages, and garden doors lead to an inviting back deck and patio, offering additional outdoor living space ideal for relaxing or entertaining on warm summer days. Additional features include a solar tube in the main bath, lowered light switches, alarm system, nat. gas BBQ line. Attached garage with inside entry. Newer gas furnace and HVAC. Large crawl space for plenty of storage and all that Wellington on the Lake has to offer. Centre, outdoor heated pool, and a wide range of activities including bocce, lawn bowling, dances, and more Many amenities within walking distance and a golf course only a short putt away, you'll love calling Wellington on the Lake home. A perfect spot to make new friends with its friendly neighbors and wide range of social activities. Land lease and community fees are available upon request. Quick closing possible. Motivated Sellers & easy to show (id:50886)
RE/MAX Quinte Ltd.
26 Heritage Drive
Prince Edward County, Ontario
Beautiful upgraded Wellesley model Bungalow in Wellington on The Lake Adult Lifestyle Subdivision. Pride of Owner shows in this immaculate home with many upgrades. Interior freshly painted 3 years ago, newer windows and blinds and deck awning and deck flooring with Composite replaced in 2024. Inviting den with a beautiful natural gas fireplace, insert replaced 5 years ago. Lovely ceramic tile throughout kitchen, hall and bathrooms. 1 bedroom and den has carpet and balance of house has laminate flooring. 6 year old $10,000 Generac Generator wired throughout whole house to feel safe and secure when there is a hydro outage. 2 large bedrooms with walk in closets and ensuite bathrooms. Living room has a beautiful picture window to let in lots of light and large dining room to entertain family/friend gatherings. Kitchen has replaced backsplash and countertops, has lots of cupboard space for storage and a built in computer table for office work. Main floor laundry with single tub and new 2024 stackable washer/dryer. Lovely flower gardens, mature trees, and bushes at back of deck for privacy. Inside entrance to garage and access to basement with a 5' crawl space. Shingles 15 years, Furnace 9 years and original air conditioner. Enjoy living in this friendly, safe, adult lifestyle community with activities at the recreation center, library, gym, billiard room, shuffleboard, in-ground heated pool, tennis/pickle ball court, lawn bowling & woodworking shop. Walking distance to the Millennium Trail, golf course, medical center, LCBO, and village/shops, restaurants, bank, pharmacy, grocery and hardware store. Close to beaches, wineries, arena, parks and all that beautiful Prince Edward County offers. A joy to show! ** This is a linked property.** (id:50886)
Century 21 Lanthorn Real Estate Ltd.
21 Elm Street Pvt
Puslinch, Ontario
21 Elm Street – Meticulously Maintained & Full of Character in Mini Lakes. Discover cozy comfort and easy living at 21 Elm Street, a well-cared-for 2-bedroom, 1-bathroom bungalow in the heart of Mini Lakes—a vibrant gated community offering condo-style ownership and year-round enjoyment. This bright and cheerful home features a wrap-around deck, a sun-filled eat-in kitchen, and laminate flooring throughout. Unique touches and pride of ownership are evident in every corner, from the charming layout to the thoughtfully maintained finishes. You’ll also find a 3-season gazebo/sunroom—perfect for morning coffee, afternoon reading, or evening visits with friends. Stay comfortable year-round with natural gas heating, central air conditioning, and the added ambiance of a gas fireplace. Outdoors, enjoy double-wide parking, a powered shed for additional storage, and easy access to all of Mini Lakes’ activities. Whether you’re looking to downsize, retire, or simply embrace a slower pace in a welcoming and well-connected community, 21 Elm Street offers charm, quality, and simplicity—all just minutes to the 401 and south Guelph. (id:50886)
RE/MAX Real Estate Centre Inc.
343850 North Line
West Grey, Ontario
Welcome to 343850 North Line, located about 10 minutes from Durham and 15 minutes from Flesherton. This custom built home, sitting on 2.3 acres, offers three bedrooms, and three bathrooms, including a spectacular primary suite, featuring a walk-out to the deck, walk-in closet, sitting area, and a gorgeous ensuite bath. Beautiful design features enhance the entire home, from the wonderfully bright main living space, dining room, and spacious kitchen, which offers access to the large deck, all the way through the home to the lower level that includes two bedrooms, a well designed bathroom, and large rec room space with walk out to the back deck. Add in the oversized garage, detached 1000 sq ft workshop, and the pool to enjoy those hot summer days, and you have the complete package. The current owners have loved and maintained this 9 year old home meticulously, meaning it is ready for the next owners to simply move in and start making their own memories, so definitely worth setting a viewing today!. (id:50886)
Exp Realty
301 - 1000 Pembridge Crescent
Kingston, Ontario
Affordable condo living at its best. This corner unit offers 2 floors, 2 bedrooms, in a secure building. Clean and move in ready with new flooring throughout, and freshly painted. Have your morning coffee on the balcony overlooking the gardens and walking path. Kitchen appliances included, assigned parking spot, and abundance of visitor parking. Walking distance to all amenidies including, schools, parks, shopping and more. Low condo fees with water/sewer included, clean laundry room and Dont miss viewing this condo before its gone. (id:50886)
Sutton Group-Masters Realty Inc.
7 Scarlett Lane
Rideau Lakes, Ontario
Affordable cottage located on a quiet and peaceful lake just north of the Village of Westport. This 3-season cottage is located on Crosby Lake and sits slightly elevated along the north shore with deep, clean shoreline perfect for swimming, fishing and boating. This property and cottage have been maintained with pride by the original owners and is now ready for a new family to make memories at the lake. The floor plan is bright and open and unique with the kitchen, dining area and living room all connected with access to a small deck. There is a full 3-pc bathroom and a sun-room that is connected to the bunk room. The sun-room and bunk area is the original section of the cottage that originally was used with the two bunk beds, a small food preparation area/kitchen, dining area and an older wood-stove. The cottage is serviced by a lake water system and full septic system and is accessed off of a private lane. The site gives nice privacy and has some steps down to the waterfront. Crosby Lake is a medium sized lake with no public access so that only landowners on the lake enjoy all the lake has to offer. Great Bass and Pickerel fishing can be found on this beautiful lake as well as a variety of other Panfish. Located just 20 minutes north of Westport for dining, shopping, golf courses and other recreational opportunities. Well located to plan day trips in the Rideau Lakes area or to travel to larger towns such as Perth, Kingston or Ottawa. The cottage is being sold fully furnished and ready for cottage life! (id:50886)
Royal LePage Proalliance Realty

