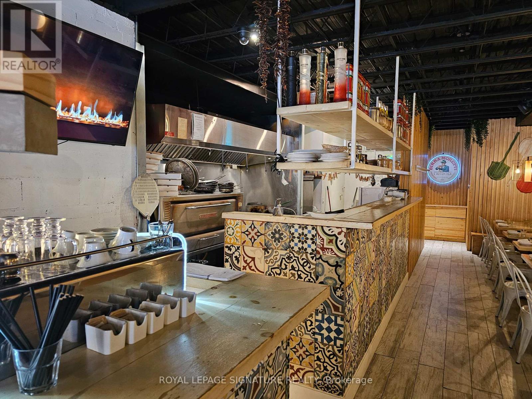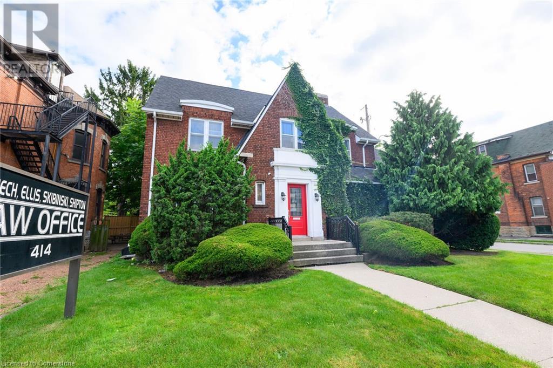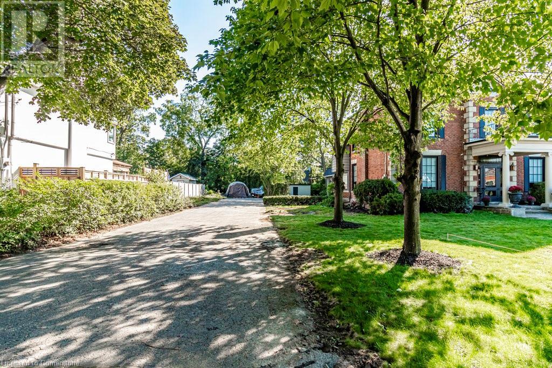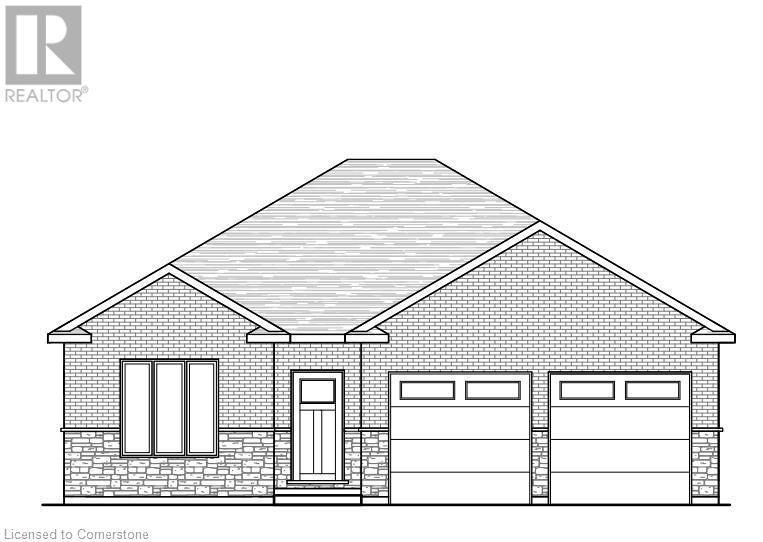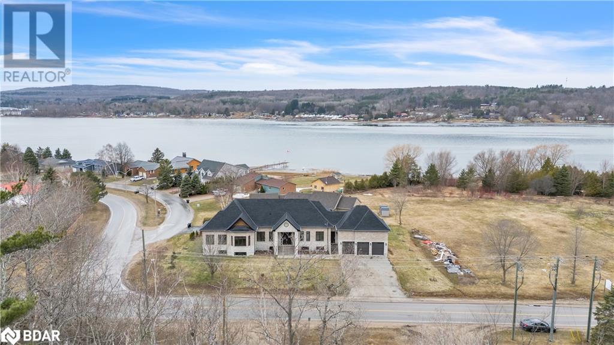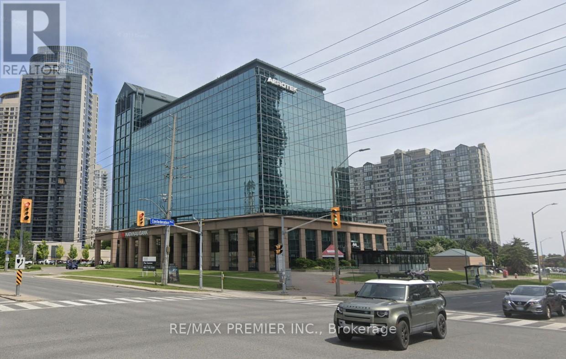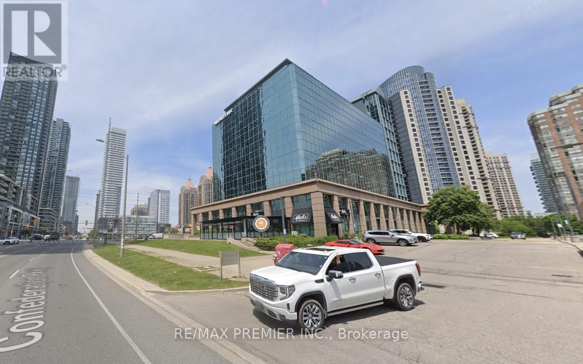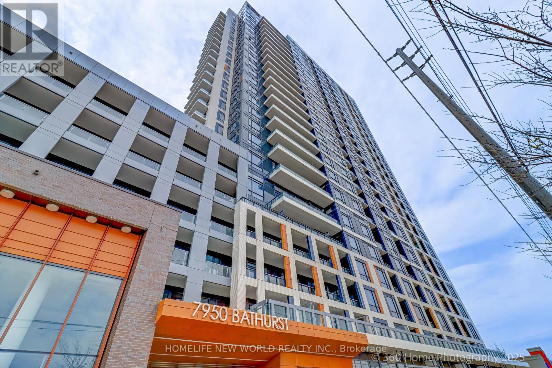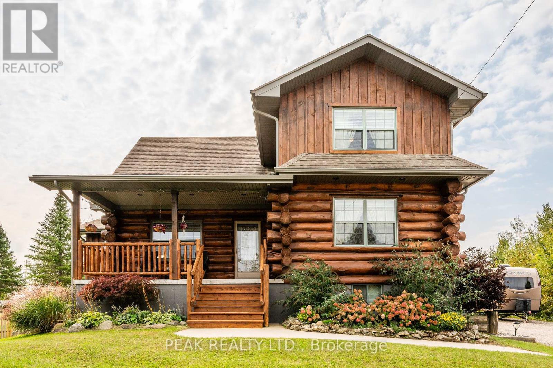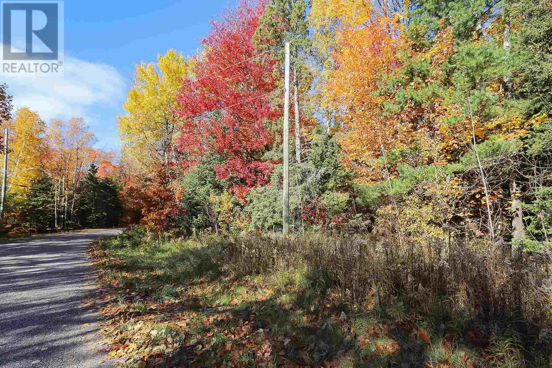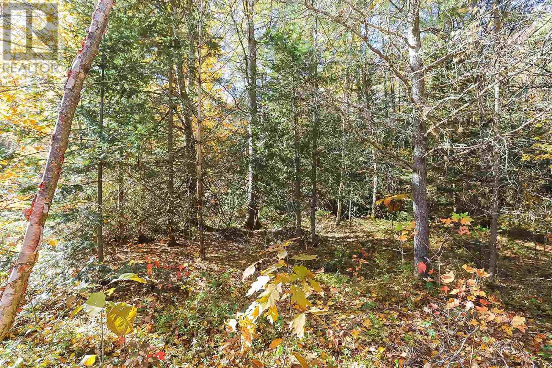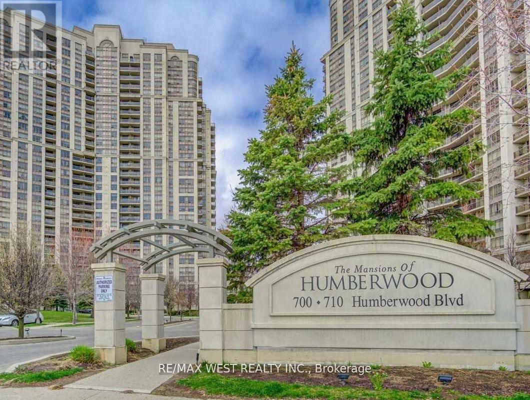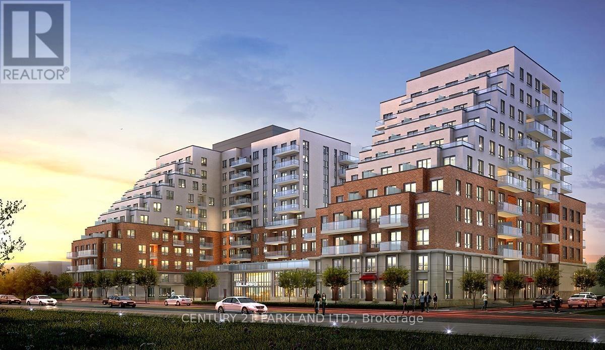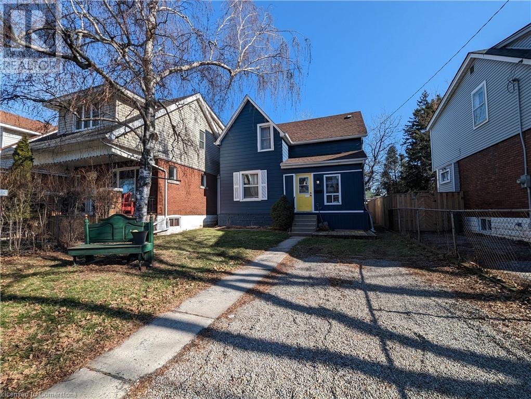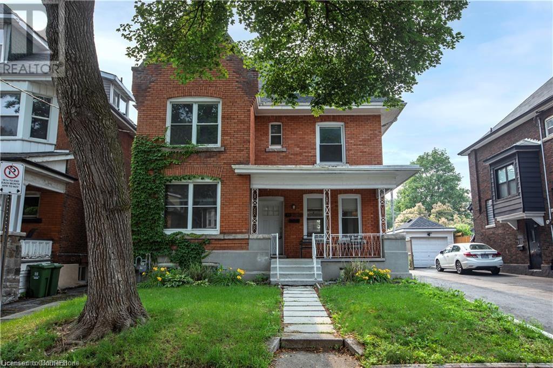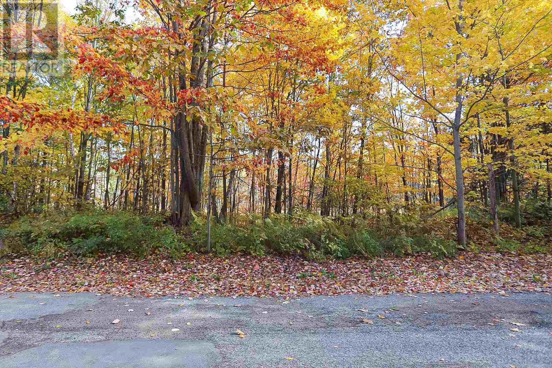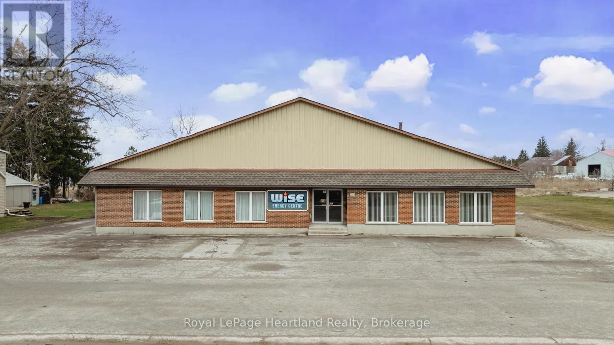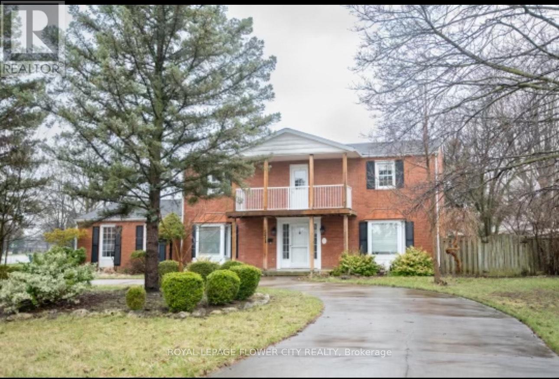740 King Street W
Toronto, Ontario
Busy Italian restaurant on King West, near Bathurst. Perfectly situated on one of the busieststrips in Toronto. Experience non-stop foot traffic in one of the most walkable parts of the city.Full kitchen with single deck pizza oven, walk-in fridge and freezer, and 9-foot industrial hood. Fronted by a European-style covered patio strung with lights and floor to ceiling windows that fully open to the street in warm weather. King and Bathurst is a prime downtown location.Previously industrial, this neighbourhood has undergone considerable urban development in the last 20 years. This stretch of King Street West is known for it's thriving restaurant scene,shopping, nightlife and boutique condo developments. The dining room features blonde wood tables and bench seating. Wide plank floors, a custom tiled bar and whitewashed brick walls.Full basement. 2 washrooms, 2 parking spots. (id:50886)
Royal LePage Signature Realty
414 Main Street E
Hamilton, Ontario
Charming 3600 Sq. Ft. Office Space in Prime Location Step into this timeless office space, built in 1925, offering a blend of classic architecture and modern functionality. Boasting 3600 square feet, this property features excellent curb appeal with its historic charm and well-maintained exterior. Located centrally, it provides easy access to key business districts, making it ideal for professionals such as lawyers, accountants, insurance brokers, or many others in the service sector. With spacious interiors designed for flexibility, this office can accommodate various professional layouts, from private offices to open workspaces. Additionally, there is dedicated parking for up to 5 vehicles, ensuring convenience for both staff and clients. Perfect for those seeking a prestigious, professional setting in a prime location. (id:50886)
Sutton Group Innovative Realty Inc.
182 Concession Street
Hamilton, Ontario
LOT TO LOVE! Rare opportunity to build your dream home on prestigious the prestigious mountain brow, directly across from Sam Lawrence Park, enjoy unobstructed panoramic views. This premium 40 x 240 ft lot is primed for your custom build—architectural plans available with build-to-suit option. Over $50,000 in development charges prepaid! Structural cement pad at rear of lot ideal for a pool house or accessory dwelling. Potential to build up to 4,200 sq ft (approx.) home and still have room for a pool and plenty of parking. A truly unique and tranquil setting, surrounded by nature and steps to trails, schools, St. Joseph’s & Juravinski Hospitals, and downtown. Don’t miss this rare chance to create something extraordinary in one of Hamilton’s most desirable locations. (id:50886)
RE/MAX Escarpment Realty Inc.
43 Judd Drive
Simcoe, Ontario
Welcome to 43 Judd Drive, a stunning new bungalow TO BE BUILT in the quaint town of Simcoe. This modern 1512 sq. ft. home offers the perfect combination of convenience and style. Ideally located near shopping, restaurants, schools, and Highway 3 for easy commuting, this home is perfect for busy families and professionals alike. Step inside and experience the spaciousness of 9 ft ceilings throughout, with a grand 10 ft tray ceiling in the living room and raised ceiling in the second bedroom. The main floor features two generous bedrooms, including a primary suite with a luxurious ensuite bath, complete with a tiled shower and glass door. This home will feature a charming brick and stone exterior, along with a covered front porch and an expansive rear covered concrete porch—perfect for enjoying your outdoor space in comfort. The oversized garage with insulated doors provides direct access to the foyer, offering both convenience and practicality. As a new build, you’ll have the exciting opportunity to personalize your dream home by selecting cabinets, countertops, flooring, ensuite tiles, plumbing fixtures, light fixtures, front door, and paint colors. The unfinished basement provides possibilities for future expansion—whether you choose to create a cozy entertainment area, additional bedrooms, or a home office, the choice is yours. Don’t miss out on this incredible opportunity to own a brand-new home in Simcoe. Book your appointment to start picking out your finishes. (id:50886)
RE/MAX Erie Shores Realty Inc. Brokerage
132 Fox Street
Penetanguishene, Ontario
Welcome to 132 Fox Street. Brand new build under a TARION Warranty on a double lot in historic Penetanguishene on the shores of Georgian Bay. Location maximizes exposure (East to West), elevation, ample parking, back yard privacy with a space for an in ground pool. Custom built with every attention to detail and master craftsmanship. This stunning home welcomes you with an impressive foyer that keeps you looking up to a 12 Foot ceiling height through out the entire main floor. Separate dining room with designer lighting and chandelier. Paneling detail on walls freshly painted with designer shades. Chefs kitchen with upscale appliances, large island and a butlers pantry. Mudroom off the secondary front entrance with inside entry to a triple car garage. A well appointed living room. Bright family room with a fireplace. Master retreat has an oversized walk in closet with a window and a gorgeous 5 piece ensuite with sleek finishes. On the opposite side of the home are two equally sized bedrooms with a Jack and Jill ensuite. Main floor is all encompassing with a powder room and laundry room. The basement offers a wide walk up, second master retreat, plus another bedroom and a library. All basement rooms have oversized windows. This property has been carefully planned out with the latest technology and luxury finishes, yet set in the heart of a historic community with shops, restaurants, marinas, sailing clubs and walking trails. Between the Worlds longest fresh water Wasaga Beach and the beaches of Tiny for all of your Summer fun and Collingwoods Blue Mountain ski hills we have every season covered. Yet an hour and 50 minute drive to the Scotia Bank Arena to catch your favourite show in the City. This is the one Book your showing today. (id:50886)
RE/MAX West Realty Inc.
200-06 - 350 Burnhamthorpe Road W
Mississauga, Ontario
Discover your next business edge at this prime office location with fully furnished and serviced private spaces, offering seamless accessibility from major highways and transit options, including LRT, MiWay, Zm, and GO Transit. Nestled in a high-density residential area, this executive space is within walking distance of Square One Shopping Centre, Celebration Square, City Hall, and the Living Arts Centre. The building features modern, flexible offices designed for productivity, with high-end furnishings and 24/7 access. Tailored membership options cater to every budget, while on-site amenities such as Alioli Ristorante and National Bank enhance convenience. Network with like-minded professionals and enjoy a workspace fully equipped to meet all your business needs. Offering budget-friendly options ideal for solo entrepreneurs to small teams, with private and spacious office space for up to 10 people. **EXTRAS** Fully served executive office. Mail services, and door signage. Easy access to highway and public transit. Office size is approximate. Dedicated phone lines, telephone answering service and printing service at an additional cost. (id:50886)
RE/MAX Premier Inc.
200-16 - 350 Burnhamthorpe Road W
Mississauga, Ontario
Discover your next business edge at this prime office location with fully furnished and serviced private spaces, offering seamless accessibility from major highways and transit options, including LRT, MiWay, Zm, and GO Transit. Nestled in a high-density residential area, this executive space is within walking distance of Square One Shopping Centre, Celebration Square, City Hall, and the Living Arts Centre. The building features modern, flexible offices designed for productivity, with high-end furnishings and 24/7 access. Tailored membership options cater to every budget, while on-site amenities such as Alioli Ristorante and National Bank enhance convenience. Network with like-minded professionals and enjoy a workspace fully equipped to meet all your business needs. Offering budget-friendly options ideal for solo entrepreneurs to small teams, with private and spacious office space for up to 10 people. **EXTRAS** Fully served executive office. Mail services, and door signage. Easy access to highway and public transit. Office size is approximate. Dedicated phone lines, telephone answering service and printing service at an additional cost. (id:50886)
RE/MAX Premier Inc.
902 - 7950 Bathurst Street
Vaughan, Ontario
Welcome to this Luxury Dream Home (2024 Built) in the Prime Thornhill Where your Lifestyle, Convenience Meets Comfort! This Beautifully Designed Unit Features 2 Spacious Split-Layout Bedrooms, each with Own Ensuite Bathroom for Ultimate Privacy and Functionality. Open Concept Kitchen w Chic S/S Appliances w Granite Counters, beautiful Backsplash, and Functional Centre Island. W/O from the Living Rm to the Full sized Balcony (150sf). One Underground Paring & Full-sized Locker. Just Steps to Major , Promenade Mall, Walmart, T&T, & No Frills, Restaurants, Starbucks, Etc. Unmatched Amenities Include Fully-Equipped Gym, Open Air Cabana, Kids Play Zone, Co-Worker/Meeting Space, Dedicated Dog Wash, Lots of Visitor Parkings Underground *Quick Access to Major Hwys . (id:50886)
Homelife New World Realty Inc.
171 Gosford Street
Saugeen Shores, Ontario
Move in and enjoy the summer in this custom designed, custom built, locally sourced white pine, log home or four season oasis in picture perfect Southampton. Incredible property centrally located, close to schools, shopping, golf courses and of course the beach and Lake Huron with its' amazing sunsets. The property also features an impressive 930 sq foot detached garage with unlimited possibilities for a workshop, storing all your toys for 4 seasons of fun, an RV (with RV Outlet), classic car or perhaps a home business. Step inside the log home from the expansive rear covered deck into the mudroom then through the hallway to where you can cozy up by the 2 sided gas fireplace from either the main floor primary bedroom with walk in closet & ensuite privilege including a jacuzzi tub and laundry area, or the chalet style living room with soaring ceiling. From the living room, you can access the beautiful covered front porch. The functional kitchen provides ample storage and has an island/breakfast bar conveniently located between the kitchen, dining area and living room. The dining area has a walk out to a covered back porch w/nat. gas bbq hook up. Upstairs enjoy magical morning sunrises, spectacular Southampton sunsets and night stars which can be viewed from the comfort and privacy of the upper loft area. There are 2 sep. sleeping areas, one used as a family room, one a bedroom & another full bath for privacy for family or guests. The lower level features a partially dry-walled basement waiting for your personal inspiration as well as a cold room and r/i for bathroom. Outside is a partly fenced, huge backyard, detached garage, & garden shed. Whether you enjoy hiking or biking, swimming, boating or fishing, golfing or skiing, gardening or simply relaxing - this home is central to everything. It offers lots of room to work and play-raised garden beds, landscaped area w/small pond, sandy area, firepit & ample parking. This could be your dream home! (id:50886)
Peak Realty Ltd.
Lot 16 Nokomis Beach Rd
Sault Ste. Marie, Ontario
Imagine building your dream home within walking distance to one of the nicest beaches in the area? You can now make those dreams your reality! Offered for sale for the first time, this beautiful building lot is located in the highly sought-after Nokomis Beach Road subdivision and is within steps to Pointe Des Chenes Public Beach. Lot 16 is just over an acre in size, beautifully treed and backs onto the Sault Ste. Marie Airport property so your privacy will always be maintained. City approval has been granted for building to commence and services are at the road. Don’t wait! Contact your REALTOR® today for more information. (id:50886)
Century 21 Choice Realty Inc.
Lot 17 Nokomis Beach Rd
Sault Ste. Marie, Ontario
Imagine building your dream home within walking distance to one of the nicest beaches in the area? You can now make those dreams your reality! Offered for sale for the first time, this beautiful building lot is located in the highly sought-after Nokomis Beach Road subdivision and is within steps to Pointe Des Chenes Public Beach. Lot 17 is 1.5 acres, beautifully treed and backs onto the Sault Ste. Marie Airport property so your privacy will always be maintained. City approval has been granted for building to commence and services are at the road. Don’t wait! Contact your REALTOR® today for more information. (id:50886)
Century 21 Choice Realty Inc.
Lot 18 Nokomis Beach Rd
Sault Ste. Marie, Ontario
Imagine building your dream home within walking distance to one of the nicest beaches in the area? You can now make those dreams your reality! Offered for sale for the first time, this beautiful building lot is located in the highly sought-after Nokomis Beach Road subdivision and is within steps to Pointe Des Chenes Public Beach. Lot 18 is 1.65 acres, beautifully treed and backs onto the Sault Ste. Marie Airport property so your privacy will always be maintained. City approval has been granted for building to commence and services are at the road. Don’t wait! Contact your REALTOR® today for more information. (id:50886)
Century 21 Choice Realty Inc.
2411 - 710 Humberwood Boulevard
Toronto, Ontario
*SHARED ACCOMMODATION* Spacious primary bedroom with 4 pc ensuite and walk in closet available for rent! Suite is partially furnished with a bed, desk and dresser, and a large common space including living/dining room and kitchen. All utilities including cable TV and internet are covered under rent! Ideal for students and single individuals! Parking not included. (id:50886)
RE/MAX West Realty Inc.
235 Island Road
Toronto, Ontario
This original 3 Bedroom charming bungalow is nestled in a prime location, offering both tranquility and convenience. With 2 bedrooms and 2 bathrooms, this home has been thoughtfully updated over the past 10 years. The main floor boasts engineered hardwood throughout and a stunning kitchen featuring granite countertops. The third bedroom has been converted into a dining room, providing a versatile space that can easily be transformed back to a bedroom to suit your needs. Enjoy the natural light that floods through the Hollywood-style window coverings on the main floor. For those who love the outdoors, this location is a dream! You're just moments away from the expansive Rouge National Park, offering endless opportunities for hiking, fishing, and enjoying nature's beauty. You'll also find yourself close to the Rouge Go, and a variety of other amenities. (id:50886)
RE/MAX Rouge River Realty Ltd.
159 Hammersly Boulevard
Markham, Ontario
Immaculate Side by Side Semi 1700 SF Freehold Townhome (Built 2012) in Sought After Wismer Community. Freshly Painted. Bright & Functional Layout. Soaring 9 Ft Ceiling in Main Floor. Laminate Floor Throughout. Open Concept with Natural Light through Large Window. Oak Stairs, 4 pc Ensuite in Primary Bedroom with Separate Shower and Walk-in Closet. Direct Access to Garage. Fenced Yard. Top Ranking School Zone: Wismer P.S., Donald Cousens P.S. (Gifted), Bur Oak S.S., Walking Distance to Mount Joy Go Station. Close to all Amenities, Supermarket, Shopping & Community Center. * Original Owner *. (id:50886)
Harvey Kalles Real Estate Ltd.
#106 - 22 East Haven Drive
Toronto, Ontario
Incredible Property For Sale in Birchcliff area. Two Storey South Facing Impressive Unit on the Ground Level. Over 1100 square feet A Designer's Dream. 2 Bdr+1 Den, 2 Full Washrooms, Spacious Balcony, 9' Ceilings, And Modern Kitchen With S/S Appliances. Located In A Desirable Neighborhood Near Shops, Cafes, Restaurants, & Bluffers Park! Enjoy Ttc At Your Door Step And Nearby Go Station. Steps To Jr Public School. Only 15 Mins To Downtown. Building Offers Roof Top Terrace /W Stunning Lake View For Bbq And Lounging, Gym, Billiard Table, Party Room, And 24 Hr Security/Concierge. Property is tenanted, please give adequate time for showings. (id:50886)
Century 21 Parkland Ltd.
2563 Kingston Road
Toronto, Ontario
All Units Leased at Market Rent INSTANT INCOME!! Upper Unit Leased for $2200/month + Utilities, Main Floor Leased for $2,000/month + Utilities, Basement Leased for $1600 + Utilities. This Detached Triplex Offers Three Self Contained Units, A Huge Lot, And Endless Potential. The Upper Two Units Each Have 2 Bedrooms, While The Lower Unit Features 1 Bedroom. All Units are Freshly Painted. The Property Includes 5 Parking Spaces, A Single Car Garage With A Brand New Garage Door, And Potential for An Additional Garden Suite. Enjoy A Large Private Backyard, Completely Fenced In. Roof 2018. A/C, Furnace, & Windows 2010. HWT Rental. Easy To Show. Walking Distance to Groceries, Stores, Shopping, Dining, Parks, Trails, & So Much More. TTC At Your Doorstep. Extremely Convenient Location! (id:50886)
Royal LePage Terrequity Realty
38 N Park Row N
Hamilton, Ontario
Nestled on a 100-ft deep lot, this exceptional property offers a spacious and versatile layout, perfect for families and entertainers alike. With four generously sized above-grade bedrooms, including a convenient main-floor bedroom, this home is designed for both comfort and functionality. Enjoy the convenience of a private double-wide driveway and a beautifully landscaped backyard, ideal for outdoor relaxation or hosting unforgettable gatherings. Numerous modern updates enhance the home's appeal, complemented by a premium appliance package featuring a fridge, stove, dishwasher, washer, and dryer. The basement provides ample storage and dedicated laundry access, while the location offers unbeatable convenience—just moments from parks, top-rated schools, shopping, public transit, and the upcoming LRT line. (id:50886)
Royal LePage State Realty
49 S Fairleigh Avenue S Unit# 1
Hamilton, Ontario
This beautifully renovated two-bedroom unit at 1-49 Fairleigh offers a bright and modern open-concept layout, perfect for comfortable living. The updated kitchen features sleek white cabinetry, stainless steel appliances, a stylish range hood, and a movable island for added prep space. Light-toned vinyl plank flooring runs throughout, complementing the neutral walls and enhancing the airy feel of the space. Large windows in every room flood the unit with natural light, while track lighting adds a clean, contemporary touch. The living area includes a charming faux fireplace nook and flows seamlessly into the kitchen, creating an inviting space for relaxing or entertaining. With a private entrance and thoughtful design details, this unit combines functionality with modern charm. Laundry available in the basement level. (id:50886)
RE/MAX Aboutowne Realty Corp.
Lot 19 Nokomis Beach Rd
Sault Ste. Marie, Ontario
Imagine building your dream home within walking distance to one of the nicest beaches in the area? You can now make those dreams your reality! Offered for sale for the first time, this beautiful building lot is located in the highly sought-after Nokomis Beach Road subdivision and is within steps to Pointe Des Chenes Public Beach. Lot 19 is 1.72 acres, beautifully treed and backs onto the Sault Ste. Marie Airport property so your privacy will always be maintained. City approval has been granted for building to commence and services are at the road. Don’t wait! Contact your REALTOR® today for more information. (id:50886)
Century 21 Choice Realty Inc.
Lot 14&15 Nokomis Beach Rd
Sault Ste. Marie, Ontario
Imagine building your dream home within walking distance to one of the nicest beaches in the area? You can now make those dreams your reality! Offered for sale for the first time, this beautiful building lot is located in the highly sought-after Nokomis Beach Road subdivision and is within steps to Pointe Des Chenes Public Beach. Lot 14&15 is just over an acre in size, beautifully treed and backs onto the Sault Ste. Marie Airport property so your privacy will always be maintained. City approval has been granted for building to commence and services are at the road. Don’t wait! Contact your REALTOR® today for more information. (id:50886)
Century 21 Choice Realty Inc.
262 Bayfield Road
Central Huron, Ontario
Here is a fantastic opportunity to have a commercial building with approx 4600 sq. ft of retail office and shop space on a 195' x 164' lot. There are 3, two piece bathrooms, 2 of the 2 pc bathrooms have been recently updated in 2024. An oversized septic system was installed in 2010. There are two furnaces that service the building, one installed in 2024 and one in 2018 and a heat pump installed in 2021. Shop windows replaced in 2021 as was the siding on the south side and rear. The roof is mostly steel with a membrane on the older section installed in 2014. The original block building built in the 1950s had a large addition built in 1979. 200 AMP hydro services the building, and there is a loading dock at the rear. The use is currently an HVAC business with retail but the layout and zoning allows for many different uses. Owner would also consider a lease. (id:50886)
Royal LePage Heartland Realty
571 Sandra Crescent
Chatham-Kent, Ontario
Elegance in this 2 Story Home, nestled in the picturesque town of Wallaceburg. Corner Lot, recently upgraded washroom and upgraded kitchen Hardwood floors throughout, Brick exterior, this home offers a spacious 2 story living with full washrooms on both floors. Laundry room on the main level. Experience the joys of cooking in an open-concept kitchen. Extra windows flood the space with natural light, enhancing the hardwood floors in all bedrooms. Working Wood burning fireplace. The garage can be used for storage. huge backyard. Close to the hospital. Peaceful relaxation neighbourhood of Wallaceburg. Located within walking distance to schools and close to parks, this home combines convenience with contemporary living in a family-friendly community. -- This house was renovated top to bottom with new hard wood floors, staircase, front veranda, and crown mouldings throughout , 6 and or 8 inches of baseboard. This renovation and work was completed in 2017 & 2018. New landscaping with stone around the circler driveway was done last year. New concrete was poured on the front porch and the garage. (id:50886)
Royal LePage Flower City Realty

