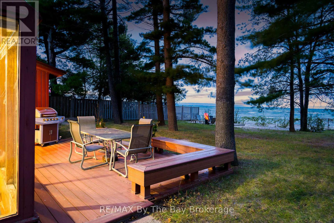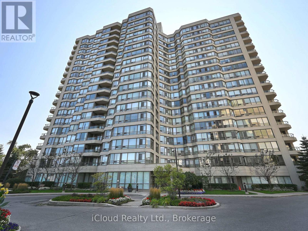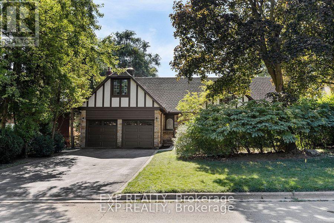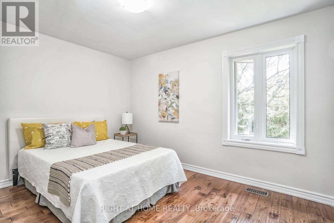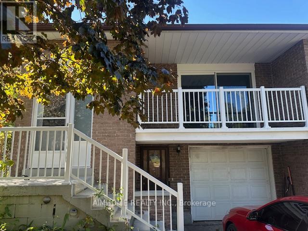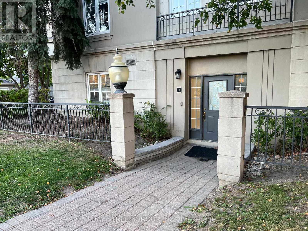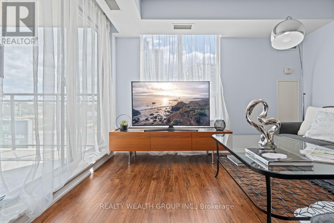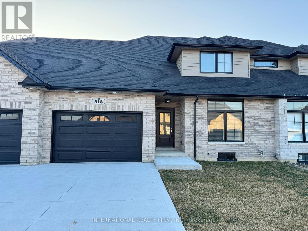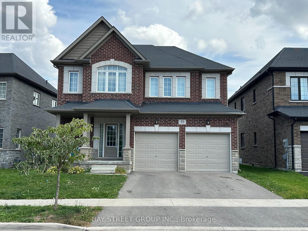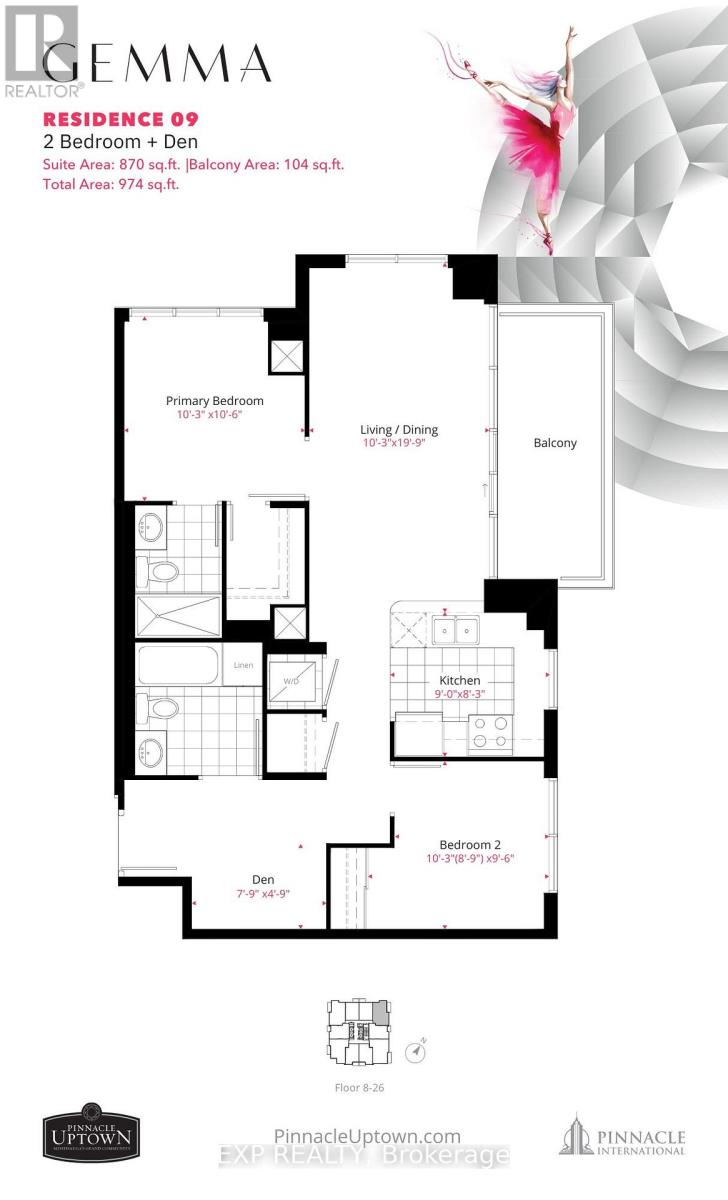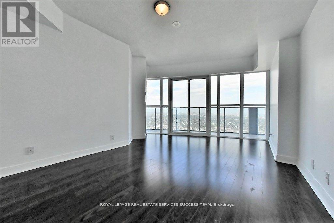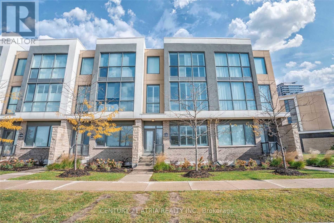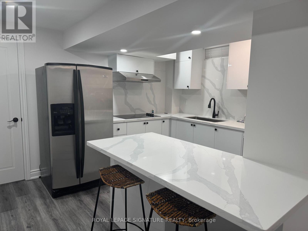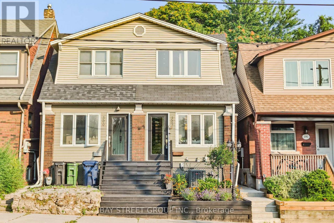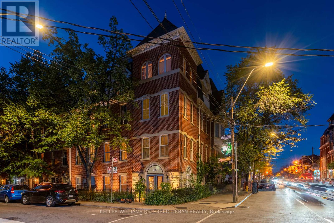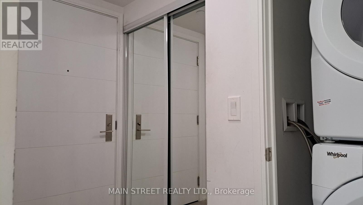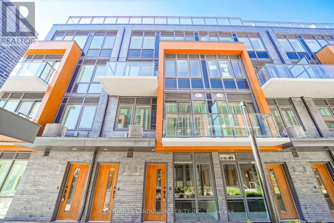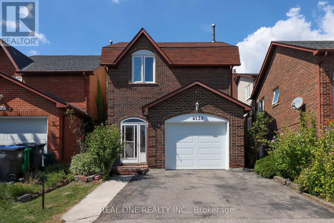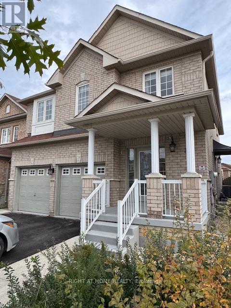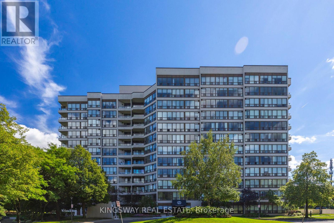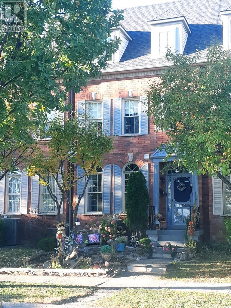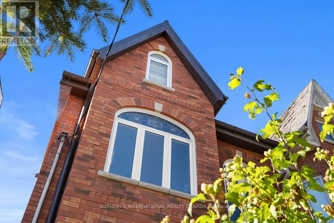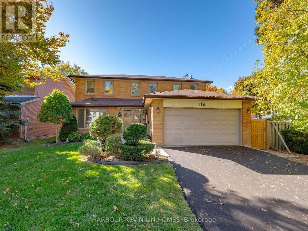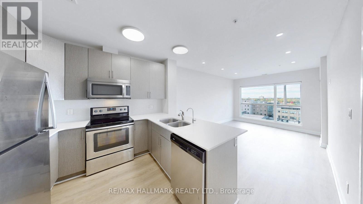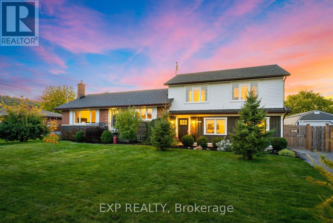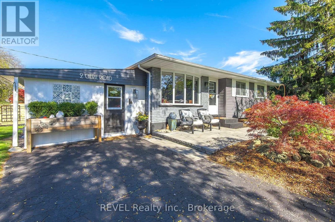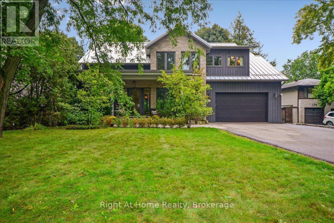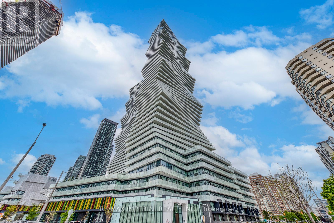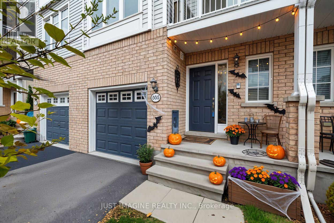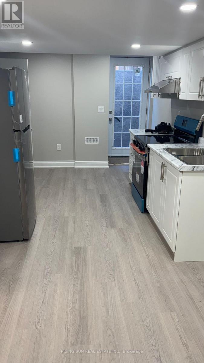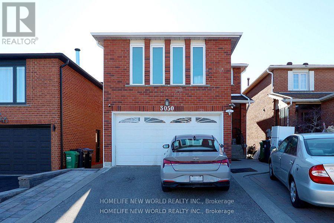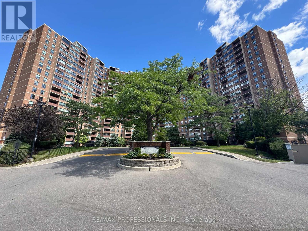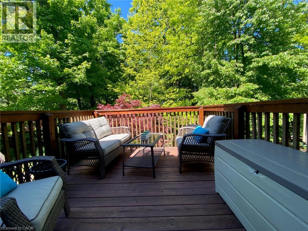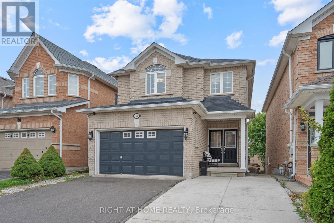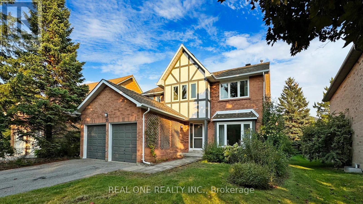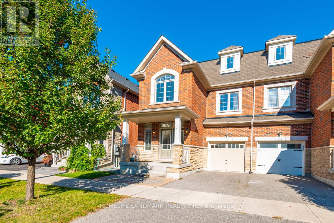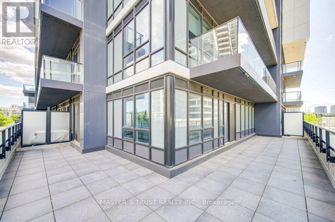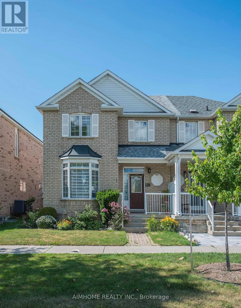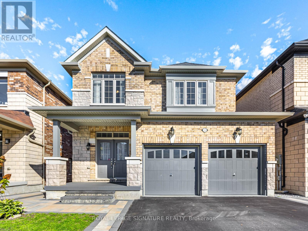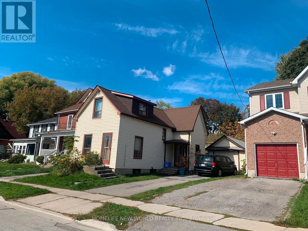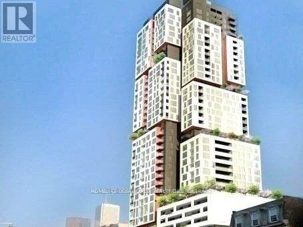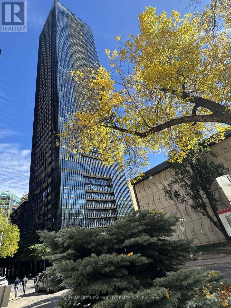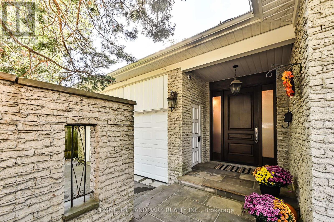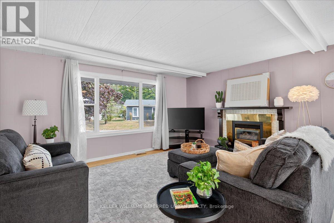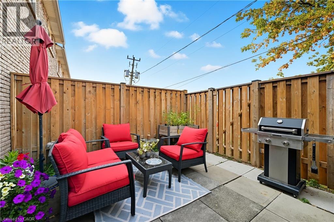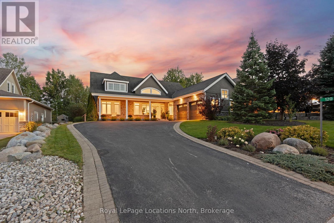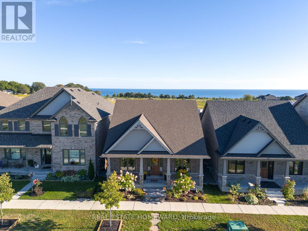156 Santos Lane
Wasaga Beach, Ontario
A rare opportunity to secure a sandy 3-season beachfront cottage on Georgian Bay ideal for both lifestyle and long-term value. With full municipal water and sewer services, this property is all about location and potential. Set on a quiet private lane with direct access to the sandy shoreline from your backyard (no roads to cross), it offers panoramic views of Georgian Bay and The Blue Mountains, with spectacular sunsets.The existing 4-bedroom, 2-bath cottage (approx. 1,200 sq. ft.) provides a foundation for your vision: renovate and embrace its relaxed beachside charm, or design and build a new custom waterfront retreat or estate tailored to your lifestyle. Expansive windows capture sweeping water views and fill the interior with natural light, while the open layout offers flexibility for reimagining. Here you'll enjoy the best of both worlds a tranquil residential setting in Wasaga's sought-after east end, yet only minutes to shopping, dining, golf, trails, and the marina. Stroll straight from your backyard to the waters edge and experience the rare combination of sandy beachfront, privacy, and residential charm that makes this location so special. Exciting redevelopment is also underway at Wasaga Beach's main end, including plans for a 150-room boutique Marriott hotel, condos, and new commercial spaces at Beach 1, further enhancing the areas appeal and long-term desirability. A unique chance to invest in sandy Georgian Bay waterfront with spectacular views, direct beach access, and lasting value. (id:50886)
RE/MAX By The Bay Brokerage
Ph3 - 75 King Street E
Mississauga, Ontario
PENTHOUSE FOR LEASE!!!! Welcome To An Exceptional Opportunity To Lease A Breathtaking Penthouse Unit In The Prestigious King Gardens, Located In The Heart Of Cooksville, Mississauga. This Fabulous 2-Bedroom, 2-Bathroom Penthouse Offers Unparalleled Views Of Downtown Toronto & Lake Ontario, With A Rare Prime Southeast-Facing Exposure That Floods The Space With Natural Sunlight All Day Long. Enjoy Elevated Living With 9-Foot Ceilings That Enhance The Sense Of Space, Along With Pot Lights That Add A Contemporary Touch. The Living Area Is The Perfect Spot To Unwind, With Glamorous City Lights Visible From Both The Living Room & The Expansive Balcony Accessible From The Second Bedroom & Living Room Alike. The Modern Upgraded Kitchen Is Designed For Both Style & Functionality, Featuring A Sleek Breakfast Bar, Vibrant Colorful Tiles (2023), & Newly Installed Honeywell Thermostats For Personalized Comfort. Recent Updates Include Laminate Flooring (2023) & A Fresh Coat Of Paint (2022), Creating A Bright & Inviting Ambiance. Modern Blinds Throughout Add A Refined Finishing Touch. The Spacious Primary Bedroom Offers A Tranquil Retreat With A Walk-In Closet & A Lavish 6-Piece Ensuite Featuring A Jacuzzi Tub & Raised Toilet. The Second Bedroom Also Offers Ample Closet Space, Gorgeous Views, & Direct Balcony Access. A Second Upgraded 4-Piece Bathroom Adds Privacy & Function For Guests. Lease Includes 1 Executive-Style Parking Spot Conveniently Located Near The Elevator. Residents Enjoy Excellent Building Amenities, Plus Unbeatable Access To Public Transit, The Cooksville GO Station, Major Highways, Shopping At Sherway Gardens, Grocery Stores, Dining, Parks & More. This Is A Rare Opportunity To Lease A Luxurious, Move-In Ready Penthouse In A Prime Mississauga Location That Offers Comfort, Convenience & Style A Second Parking Spot Will Become Available After November (id:50886)
Ipro Realty Ltd.
70 Hemingway Crescent
Markham, Ontario
Owner willing to accept 4 to 8 months rental *** Executive Home in secluded neighborhood *** Park like setting with Heated Inground Pool *** Spacious Lot and Driveway *** Walking Distance to Carlton Park and Top Ranking Schools : William Berczy Junior and Unionville High ***Fee Minutes Drive to Hwy 407/404 *** Close to Plazas, First Markham Place, City Hall, Hotels, Churches...*** Renovated Kitchen and Baths *** Walkout Basement with Sauna, Rec Room, Wet Bar, Fireplace ***Short term 4-6 months $5300 short term 6-10 months $5000. (id:50886)
Exp Realty
(Main) - 20 Stokewell Place
Toronto, Ontario
Location!! Location!! Location!! Professionally Renovated & Well Kept!! 3 Br Home On Large Lot!! **Open Concept Layout With Family Rm & Modern Kitchen, S/S Appliances Etc. Carport.. Mins To Scar General Hospital, Hwy-401,Scar Town Center & Other Amenities. Minutes Away From Hospital, Shopping, Schools, T T C & G O Stations And New Crosstown L R T (id:50886)
Right At Home Realty
373 Apache Trail
Toronto, Ontario
totally brand new renovated apartment. Upper Level 3-Bedrm-Apartment In North York. 5-Minute Walk To Victoria Park, 7 Mins Walk To Finch, One Bus To Don Mills Subway, Fairview Mall, Walk To Seneca College. Top 5 Primary Cherokee Public School. Newly Hardwood Floors Through Out. Newly Paint. Updated White Kitchen & Brand New Washroom and ceramic floor. New balcony and new railings. Safe community, top-rated schools, parks. Close to Highway 404, TTC, shopping malls , and restaurants. Only the main floor is available for lease, Very well maintained apartment unit. Tenant pay 40% of Utilities. (id:50886)
Aimhome Realty Inc.
C1 - 108 Finch Avenue W
Toronto, Ontario
South facing, 3 sides windows, end unit townhouse. Bright and Airy, Filled with natural light. Easy Care Free and no steps climbing. Living In This Bright And Spacious Executive Townhouse and enjoying the super convenience location in North York. Steps To Yonge/Finch Subway, Ttc Bus Stop, Parks, Restaurants, Schools, Edithvale Community Center just Across The Street. Two bedroom, two bath with Functional layout is perfect for young family and partners. one parking is included. Visitor Parkings are available within the community (id:50886)
Bay Street Group Inc.
513 - 5940 Yonge Street
Toronto, Ontario
This spacious and bright 2-bed, 2-bath corner unit condo offers an exceptional layout with a windowed kitchen, open living and dining area, and plenty of natural light throughout. Enjoy the convenience of a heated driveway leading to the garage, with 2 parking spots and a private locker included. The primary bedroom features ample closet space and an ensuite bathroom, while the second bedroom is generously sized, perfect for family, guests, or a home office. Ideally situated just steps from Finch Subway Station, this home is close schools, parks, shops, and everyday amenities, making it an ideal choice for both families and professionals seeking comfort and convenience in one of North Yorks most desirable locations. Some images have been virtually staged to better demonstrate the property's potential. (id:50886)
Realty Wealth Group Inc.
513 Water Road E
Amherstburg, Ontario
Absolutely Stunning !! 4 Br & 3Wr Full Washroom Townhouse In One Of The Most Desirable Area Of Amherstburg. Sun Filled Liv/Din With High Ceilings. Chef Delight Kitchen With S/S Appliances, Quartz Countertop, Crown Moulding, Centre Island & Pantry. Master W 4-Pc Ensuite W Euro Shower, Quartz Countertop, 9Ft Ceiling & W/I Closet. 1 Other Br On Main Floor W Common 3-Pc Washroom. Upstairs 2 Br W Common 3-PcWashroom. Huge Loft Overlook The Main Floor Can Be Used For Multiple Purposes. Hardwood Flooring On Main Level Except 1 Br, Large Baseboards, Luxurious, Wear Resistant Wall To Wall Carpet In 3 Br. Coated Wire Shelving In All Closets. Smooth Finish Ceilings In All Rooms. Entrance From Garage. Laundry On Main Floor. 1.5 Car Garage. Close To Highway, Shopping Mall, Schools, Golf Course, Us Border, Detroit River& Much More. Landlord Sapna is a Realestate Broker. (id:50886)
International Realty Firm
77 Sunset Way
Thorold, Ontario
Welcome to this charming 4 bedrooms, 3 full bathrooms and a convenient half bath, designed for modern comfort and style. Located in a quiet, family-friendly neighborhood in Thorold. Open-concept main level features spacious gourmet kitchen with massive island, SS appliances and tons of cabinets. Upper level features primary bedroom with 5-piece ensuite, 3 additional bedrooms and two 4-piece bathrooms. Plenty of storage space in unfinished lower level. Double garage, fully fenced rear yard perfect for the entire family. Great location, with easy access to highway, minutes to Niagara Falls attractions, Brock University, Niagara College, Outlet Collection at Niagara, wineries, golf courses, and quaint villages of Jordan & Niagara-on-the-Lake. (id:50886)
Bay Street Group Inc.
3608 - 15 Watergarden Drive
Mississauga, Ontario
Welcome to Gemma Condos Brand New, Never Lived In! Experience modern urban living in this high floor spacious 2-bedroom plus large den corner suite, perfectly situated in the heart of Mississauga. Facing east and north , the unit offers panoramic views of the CN Tower, Lake Ontario, and the city skyline all filled with abundant natural sunlight throughout the day. Enjoy a bright open-concept layout with floor-to-ceiling windows and a modern kitchen featuring quartz countertops, stainless steel appliances, and sleek cabinetry. The den is large enough to serve as a formal dining area, or home office. The primary bedroom includes a walk-in closet and a private ensuite bathroom. Additional features include in-suite laundry, a private balcony, and one underground parking space plus a locker. Ideally located minutes from Square One and many major shopping centers, Heartland Town Centre, hospitals, schools, parks, and just steps to public transit, the future LRT, with easy access to Highways 401, 403, and 407. Don't miss this rare opportunity to live in a sun-filled corner suite in one of Mississauga's most sought-after new communities! Long-term rentals are preferred, however, short-term rentals between 5 and 9 months are also welcome. (id:50886)
Exp Realty
4808 - 60 Absolute Avenue
Mississauga, Ontario
Two Bedroom High Floor Condo With Amazing Views Of The Lake & City. Spacious 780 Sq Ft Plus 155 Sq Ft Wrap Around Balcony. Unit Has A Fantastic Layout W/ 9' Ceiling. Upgraded Kitchen, Hardwood Floor Throughout, Large Bright Windows, Enjoy 30,000 Sqft Of Recreational Facilities And Other Amenities. Steps To Square One, Public Transit, & City Centre. Easy Transit/Drive To Utm, Sheridan College, Go Station, Qew, & Hwy 403/401. Future LRT stop at the door. Must See! (id:50886)
Royal LePage Real Estate Services Success Team
6 - 110 Little Creek Road
Mississauga, Ontario
Welcome To Luxury Living. This Bright 3-Bedroom Executive Townhome With 3.5 Baths, Boasts 9 Ft Ceilings On The Ground & 2nd Floors With Hardwood Flooring. The 2nd and 3rd Floors Offer Floor-To-Ceiling Windows, Beautiful Views Of The Park From The Family Room and Primary Bedroom. The Ground Floor Offers A Large Living Room That Can Be Converted To 4th Bedroom, A 3-Pc With Shower, Laundry Room With Laundry Sink, Direct Access To The 2-Car Garage. The Kitchen Boasts Granite Counters, With Plenty Of Counter Space And Storage Cabinets, Stainless Steel Appliances, An Eat-In Breakfast Area, Walk-Out To A Large Serene Terrace Great For Entertaining and BBQ. The Primary Bedroom Features A 5-Pc Ensuite & A Large Walk-In Closet. The Marquee Club Offers An Outdoor Pool and Gym. Amazing Location, Walk To Shoppers Drug Mart, Starbucks, Within Minutes To A Plethora Of Amenities Include Square One Shopping Centre, Walmart, Whole Foods, Paramount Foods, Oceans Supermarket, T&T, Metro, Plenty Of Restaurants, Cafes, Schools, Parks. Quick Access To Highways403 & 401. (id:50886)
Century 21 Atria Realty Inc.
Bsmt - 44 Isabella Street
Markham, Ontario
Fully Furnished 2+1 Bedroom Basement Apartment Steps to York University Markham Campus! Move-in ready and ideal for students! This brand-new legal basement apartment offers 2 spacious bedrooms plus a versatile den/media room, perfect for study or relaxation. Comes fully furnished with everything you need to settle in right away. Modern 3-piece bathroom, open-concept living area, and a sleek kitchen with stainless steel appliances, full island, and in-suite laundry. Enjoy a private covered entrance, one parking spot on the double driveway, and unbeatable convenience. Just a short walk to York University's Markham Campus, shopping, schools, parks, and transit (YRT, Viva, GO). Easy highway access for commuting. Perfect for two students looking for comfort, convenience, and style in a vibrant Markham community! (id:50886)
Royal LePage Signature Realty
397 Kingston Road
Toronto, Ontario
Experience the first signs of spring in this bright and sunny Beaches home a beautifully renovated and thoughtfully designed 3+1 bedroom family residence with an enclosed sun porch. Enjoy private parking and a landscaped, fenced backyard. The open-concept main floor blends style with functionality, while the finished basement, with a separate entrance, is ideal for a nanny or in-law suite. Upstairs, three generous bedrooms feature custom built-ins and a stunning modern bathroom. The south-facing bedroom opens to a sundeck overlooking the garden perfect for morning coffee. Conveniently located across from Norway Public School, just a short stroll to Queen Street, the Boardwalk, and only 15 minutes from downtown. Just Move-in and enjoy! Do Not Miss! (id:50886)
Bay Street Group Inc.
74 Aberdeen Avenue
Toronto, Ontario
Available for the first time in more than 18 years - Welcome to 74 Aberdeen Ave. A rare and versatile Cabbagetown gem blending residential comfort with potential commercial opportunity. Just a few blocks from Bloor St and a Sunday stroll to Yorkville, this classic Victorian style freehold townhouse was built in 2003, this freehold townhouse offers nearly 2,500 sq ft (plus garage) of thoughtfully designed living space across 4 levels. Featuring 3 + 1 beds, 3 baths, and an attached garage with direct interior access. The open-concept main floor is bright and flexible, ideal for either a professional live/work setup or a warm family gathering space. Inside, you'll find soaring ceilings, large windows, and a chef's kitchen with granite counters and stainless steel appliances, flowing into the dining and living area, perfect for entertaining. Upstairs, the private primary retreat spans the top level, complete with two sun-filled patios, a spa-inspired ensuite, and generous closet space - your own urban sanctuary. Outside your door, stroll through historic, tree-lined streets to Riverdale Farm, Riverdale Park, and Allan Gardens. Cabbagetown's best cafes, pubs, and restaurants, F'Amelia, The House on Parliament, and Salt & Tobacco, are all just steps away. Green P parking available directly across as well and Street permits available through the city. This home captures the best of city living: character, convenience, and community, all in one of Toronto's most beloved neighbourhoods. (id:50886)
Keller Williams Referred Urban Realty
3710 - 50 Wellesley Street E
Toronto, Ontario
Yonge/ Wellesley/ U Of T Area. Steps To Subway And Yorkville Shopping/ Entertainment District. 99 Walking Score! Fully Upgraded Panoramic South West City View With Full Sunshine! Open Concept Kitchen, Granite Counter Top; W/O To Lrg Balc. (id:50886)
Main Street Realty Ltd.
#122 - 69 Curlew Drive
Toronto, Ontario
Super convenient location! Desirable Parkwoods community! Never lived-in, brand-new condo! Open concept. Practical Layout. High ceiling. Wood floor throughout. Modern Kitchen. Quartz countertop. Contemporary cabinet finishes. S/S appliances. Primary bedroom with large closet, 4pc ensuite & walk-out balcony. Lots of storage. Tankless hot water heater. This complex nestled in the prime Victoria Park & Lawrence location with exceptional access to TTC & GO transit! Also close to parks, shopping malls, schools, restaurants. Minutes to Hwy 401/DVP. Move-in & Enjoy! (id:50886)
Century 21 Landunion Realty Inc.
4139 Quaker Hill Drive
Mississauga, Ontario
Unparalleled Location! Amazing 5-Level Backsplit In Sought After Highly Desired "Deer Run" And Woodland School Area . Featuring 3-Br, 3 Bath, Fabulous Flr Layout, Garage Direct Access, Open Concept for Dinning Room, Living Room. Carpet Free All Through With Wood Floor. Very Well Maintained. Extras: Basement Is A Great Room For Entertainment. Quiet Street, Close To Square One, Restaurant, Transportation, Go Station, Grocery Shopping, Park, Library. Easy Access To HWY 403. (id:50886)
Real One Realty Inc.
39 Treasure Drive
Brampton, Ontario
This immaculate detached house is available for lease, The main and second floors with 4 spacious bedrooms and 3 washrooms, offering an ideal combination of modern living and elegance with providing ample space for you and your loved once to thrive. H/Wood Floors In Family And Living, Sparkling Laminate floor on second floor. Gorgeous clean kitchen with Stainless Steel Appliances in ,on the second floor master bedroom Has W/I Closet + 4 Pc. Washroom. + Soaker Tub + Standing Shower, Spacious Bedrms. Fantastic location just Short Walk To Schools, Public Transit, Shopping, Gas Station & Freshco. Tenant is responsible for 70% of Utilities. No Smoking There are two extra parking spots available.FRESHLY PAINTED &NEW CURTAINS. (id:50886)
Right At Home Realty
507 - 12 Laurelcrest Street
Brampton, Ontario
Welcome to 12 Laurelcrest St, one of Bramptons most desirable condo communities! This bright 2-bedroom, 1-bathroom unit on the 5th floor offers breathtaking green space and city views, a modern kitchen with appliances, spacious living room with laminate flooring, and a primary bedroom with large windows. Enjoy exclusive underground parking plus access to premium amenities including a fitness centre, tennis court, billiards and games room, media/theatre room, party and event room, library/lounge, as well as a relaxing sauna and hot tub. 24-hour security, and visitor parking. An ideal opportunity for homeowners or investors alike! (id:50886)
Kingsway Real Estate
153 Glenashton Drive
Oakville, Ontario
Welcome to one of the most charming and well-maintained homes in Oak Park, River Oaks a property that reflects pride of ownership and a lifetime of care. This beautiful south-facing home, with no front neighbors, overlooks a scenic park complete with baseball diamonds, a splash pad, soccer fields, and walking paths leading to gorgeous wooded trails. Both public and Catholic schools are just steps away, making this an ideal family-friendly location. Owned by a local artist and interior decorator, the home is filled with creative, thoughtful touches that give it a warm, inviting character. From its charming curb appeal to your first step inside, you'll find rich barn board flooring and soaring 9-foot ceilings framing a spacious living room and open kitchen with eating area, leading to a private backyard oasis perfect for enjoying your morning coffee beneath a custom-built wooden pergola. Upstairs, three bright and inviting bedrooms include a primary suite with a walk-in closet and private ensuite. Just a few steps above, a generous upper-level loft stretches the entire length of the home, complete with a cozy gas fireplace and two large walk-in closets ideal as a second living space, home office, or fourth bedroom. The finished basement offers even more living space, perfect for a media room, play area, or home office, along with ample storage and a dedicated laundry room. Additional features include a two-car garage with plenty of storage. This home is move-in ready, impeccably maintained, and brimming with charm a truly unique and heartfelt place to call home. (id:50886)
Homelife Classic Realty Inc.
114 Margueretta Street
Toronto, Ontario
Words can hardly capture how special this home truly is. Nestled on a quiet one-way street just minutes from the vibrant Dufferin + Bloor corridor, this majestic Edwardian in the heart of Dufferin Grove is an architectural masterpiece inside + out. Set on a 25 x 127 ft lot with a private drive + coveted two-car garage, it has been completely gutted + meticulously restored, brick by brick, showcasing rusticated stone details, ornamental brickwork + grand arched windows with original stained glass. The result is a perfect blend of striking modernity + timeless craftsmanship. Sun-drenched interiors framed by towering windows reveal soaring 12-ft ceilings, exquisite oak flooring + trim, elegant crown mouldings + charming original bannisters. The stunning Scavolini kitchen is a culinary dream - fully integrated with white Caesarstone countertops, sleek stainless steel cabinetry, appliances, double-door pantry + slide-out storage. At its centre is an award-winning rotating water station that makes wash + prep effortless without sacrificing counter space. A cozy breakfast bar overlooks the private side patio through a bright bay window. The sunlit family room is perfect for red-carpet movie nights beneath a trio of skylights. The second floor hosts the spacious primary bedroom, a second bedroom + a third bedroom currently used as a home office with access to the first of two sundecks. The third floor features a cozy fourth bedroom, a jewel-like 3-pc bath lined in shimmering Bisazza mosaic tiles + another large sundeck with spectacular sunset views. The lower level offers a fully soundproofed media room currently used as a bedroom, a full 4-pc bath, a convenient laundry/utility room. A self-contained, privately accessed basement studio apartment with a 4-pc bath provides an excellent opportunity for supplementary income or multi-generational living. Please see the attached Property Information Sheet for a detailed list of features, updates, inclusions + exclusions. (id:50886)
Sotheby's International Realty Canada
18 Whitman Street
Toronto, Ontario
Welcome To 18 Whitman Street, An Elegant And Meticulously Maintained 2-Storey Detached Home Situated In The Prestigious Newtonbrook East Community Of Toronto. Situated On A Premium 61.2 X 100 Ft Lot, This Property Offers Approximately 4,012 Sq. Ft. Of Total Living Space, Including 2,425 Sq. Ft. Above Grade (Per MPAC) And A Fully Finished Basement, Featuring 4+2 Bedrooms And 4 Bathrooms. The Main Floor Boasts An Inviting Open-Concept Design Highlighted By Hardwood Floors, Crown Moulding, And Abundant Natural Light, Including A Spacious Living And Dining Area Perfect For Entertaining, And A Cozy Family Room With A Gas Fireplace And Walk-Out To A Private Backyard. The Gourmet Kitchen, Completely Renovated, Showcases Granite Countertops, Custom Cabinetry, Pot Lighting, And Premium Stainless Steel Appliances, Including A KitchenAid Stove/Oven, GE Profile Refrigerator And Dishwasher, Panasonic Microwave, And Pacific Range Hood. Upstairs, The Primary Suite Offers A Large Walk-In Closet And A Luxurious 5-Piece Ensuite, While Three Additional Bedrooms Provide Generous Space For Family And Guests. The Lower Level Expands The Living Area With A Large Recreation Room, Wet Bar, Two Additional Bedrooms, A 3-Piece Bath, And Ample Storage. Additional Updates Include A Remodeled Powder Room, Premium Marble Like Porcelain Tiles In The Hallway, Hardwood In Living/Dining Areas. This Home Also Features A 2-Car Garage With Parking For Six Vehicles. A Fully Fenced Private Backyard Featuring An Interlocking Patio, Complemented By Professionally Landscaped Front And Rear Yards. Conveniently Located Near Top Schools: Brebeuf College School, St Josephs Morrow Park CS, St Agnes, Lillian PS, Cummer Valley MS, Newtonbrook SS, Public Transit, Supermarkets, And A Park At The End Of The Street. This Home Combines Style, Functionality, And An Unbeatable Location Making It The Perfect Place To Call Home. (id:50886)
Harbour Kevin Lin Homes
711 - 1 Victoria Street S
Kitchener, Ontario
Welcome to this beautifully renovated, sun-filled south-facing suite in the heart of Kitchener. Featuring 1 bedroom plus den, 1 bathroom, parking, a storage locker, and internet included. Recently upgraded with new waterproof vinyl flooring, fresh paint, modern light fixtures, and pot lights throughout. The sleek kitchen offers quartz countertops and stainless steel appliances, while the spacious bedroom includes a walk-in closet. The den makes a great home office or guest room. Enjoy a variety of amenities including a gym, rooftop terrace with BBQ area, theatre room, and party room. Located just minutes from the LRT, GO Train, Google headquarters, UW School of Pharmacy, Innovation District, Victoria Park, and the Tannery District. Don't miss your chance to call this beautiful suite your new home! (id:50886)
RE/MAX Hallmark Realty Ltd.
187 Lewis Road
Hamilton, Ontario
UNIQUE Home requires UNIQUE Buyer! Where modern living meets Escarpment serenity, welcome to this 2,912 sq ft multi-level mid-century SPRAWLER, located on the PROTECTED GREENBELT of Stoney Creek's sought-after Winona community. Featuring $200K+ in recent PRO Renovations, this home blends privacy, flexibility, and luxury in one rare package. Enjoy CITY WATER & SEWER in a tranquil rural setting w direct Bruce Trail access and Sunset Escarpment views. Designed for multi-generational living, creative professionals, or potential dual-unit use, the layout offers several distinct living zones connected by a central breezeway. The Studio Wing (formerly a garage) now serves as a professional suite or future secondary unit, complete with half bath, sitting area, kitchen rough-in, and dedicated panel. A private upper-level Primary Retreat includes two principal rooms and ensuite, separated from the main level heart of the home! - which features a newly updated kitchen w island, new appliances, and open dining/family areas alongside two bedrooms and a full renovated bath. The new professionally finished lower level adds a huge rec room, flex/games area, extra bedroom, full bath + laundry. Outside, multiple walkouts lead to an expansive deck, a powered detached garage/workshop, and a top-of-the-line 19-ft DualStream 2 heated SwimSpa/HotTub combo for YEAR-ROUND enjoyment. Peace of mind with municipal utilities, newer HVAC & ductwork ('17), new 200 Amp panel with EV charger, and wired home network. All just 5 minutes to QEW and Costco, yet worlds away from city noise. (id:50886)
Exp Realty
2 Cherie Road
St. Catharines, Ontario
Welcome to 2 Cherie Road!This beautifully updated 3+1 bedroom bungalow is located in the highly sought-after north end of St. Catharines - a peaceful, family-friendly area surrounded by excellent schools, parks, and restaurants. Enjoy being within walking distance to Sunset Beach and just minutes from the Niagara-on-the-Lake wineries and Niagara Falls.The main floor features an open-concept kitchen, dining, and living area with quartz countertops, a new kitchen, and new flooring throughout. Custom zebra blinds add a modern touch to every room. Three spacious bedrooms and a stylishly updated bathroom complete this level, along with the convenience of main floor laundry.The fully finished lower level offers a second kitchen, open-concept living area, fourth bedroom, full bathroom, and its own laundry. The space also features an egress window and is currently tenanted by a wonderful tenant who would love to stay - providing a great opportunity for investors or those seeking a mortgage helper.The redesigned carport has been transformed into a bright and versatile studio, perfect for a hobbyist or home-based business. Outside, you'll find multiple sitting areas, including a gorgeous stone patio surrounded by greenery - a truly Zen-inspired outdoor retreat.With two driveways, a single-car garage, and thoughtful upgrades including R60 insulation, double soundproofing between floors, and an upgraded underpad in the lower level, this home is truly move-in ready.Perfect for first-time buyers or families, this property combines comfort, versatility, and a welcoming community setting.Nothing to do but move in and enjoy! Please allow 24 hrs notice for all showings. (id:50886)
Revel Realty Inc.
176 Viewbank Crescent
Oakville, Ontario
Incredible Value and Opportunity in Prestigious Coronation Park This stunning 4-bedroom, 6-bathroom home, a custom new build in 2016 designed by SMPL, sits in the heart of Coronation Park just a short walk to Lake Ontario. The modern farmhouse exterior features a standing seam metal roof, aluminum windows, and an inviting covered front porch.Inside, 10-foot ceilings, white oak flooring, and expansive windows fill the home with natural light. The open-concept main floor is ideal for entertaining, with a chefs kitchen offering a large island, Wolf gas range, soapstone counters, and walk-in pantry. The adjoining family room opens to a covered outdoor living space complete with a gas fireplace and tv, creating seamless indoor-outdoor living. A formal dining room and private home office with soaring ceilings complete the main level.Upstairs, each bedroom has its own ensuite. The primary retreat includes radiant heated floors, a soaker tub, and a steam shower. A custom study nook provides a perfect workspace for homework or projects.The lower level offers 9 foot ceilings, large windows, a media room, and a spacious recreation room with reclaimed barn doors and gas fireplace. A walk-out leads to a private covered hot tub area, while unfinished space allows for a home gym or future customization.Practical touches include a mudroom with heated floors and dog shower, side entrance and Tesla Charger in Garage. Outside, the large lot offers plenty of room to add a pool (see virtual rendering for inspiration).A rare blend of modern design, luxury finishes, and thoughtful functionality in one of Oakvilles most prestigious neighbourhoods at a competitive price point. (id:50886)
Right At Home Realty
4607 - 3883 Quartz Road
Mississauga, Ontario
M City 2 Stunning 2 Bedrooms + 2 Washrooms, Luxury Living ExecutiveCondo, Located In the Heart of Downtown Mississauga*** Providing SW Awe-Inspiring Panoramic Views ofMississauga's Core and Toronto! Sun-Filled West Open Unit, With Open Concept Layout. Modern Kitchen,With Quartz Countertop, Stainless Steel Appliances, Fridge And Dishwasher * ** 678 Sq/Ft Interior + 114Sq.Ft of Balcony with Un-Obstructed Views of the City*** Primary Bedroom Boasts 3pc Ensuite & W/O tobalcony. 1 Underground Parking Space & Locker Included! 24 Hour Security, Minutes from Square One Mall,Go Transit, 401, 403 & Future LRT! Steps Away from the Library, YMCA, Parks & Trails & Sheridan College. Uof T Mississauga Campus. M City Amenities Include: Salt Water Pool, Playground, Outdoor Terrace with BBQStations & Many More* pictures from previous listings. (id:50886)
RE/MAX Imperial Realty Inc.
105 Caithness Private
Ottawa, Ontario
Tucked away in a quiet enclave in Chapel Hill South, this 3-storey townhome has 2 bedrooms, 2 baths, an attached 1-car garage, and driveway parking for a second vehicle. The main floor has a bonus room; ideal for a home-based business, office, hobby room, or exercise room. There is also a powder room, double coat closet, and inside access to the garage on the main level. Natural light pours through the oversized windows on the second level. The kitchen has stainless steel appliances, ample cabinetry, a glass backsplash, and a tiered breakfast bar overlooking the living room. The dining room has patio doors that lead to a charming East-facing balcony. The large primary bedroom has a walk-in closet, and a spacious balcony to enjoy the morning sun or a cocktail in the evening. An additional bedroom, and a 4-piece bath with a Roman tub and walk-in shower complete the top level. A large laundry room is in the basement, along with several storage options. A fantastic location for those with an active lifestyle! Walking distance to parks, trails, and schools. Public transit and a Park and Ride are nearby, and just a few minutes to all amenities in Orleans. Enjoy easy access to Hwy 417 from Innes Rd. This home is in immaculate condition; freshly cleaned and painted, and move-in ready. This vibrant community is known for its great schools, trails, and friendly neighbours! (id:50886)
Just Imagine Realty Inc.
2 Pretty Place
Brampton, Ontario
Brand new, carpet-free 2-bedroom, 1-bath LEGAL basement of Detached House featuring new appliances and a private laundry. This bright, modern unit offers a functional layout and quality finishes throughout. Pot Lights Everywhere. Located within walking distance to Professors Lake, Chinguacousy Wellness Centre, and William Osler Health Centre, and close to schools, shopping, transit, and all other essential amenities. (id:50886)
Rising Sun Real Estate Inc.
Main Floor - 3050 Olympus Mews
Mississauga, Ontario
Decent-size 1 bedroom, spacious living room with 4-piece bathroom on main floor. Large windows allow plenty of natural light. Share kitchen and laundry room with washer and coin operated Dryer. Utilities and internet are paid per capita. Quiet Friendly Cul-De-Sac Court.Short Walk To Meadowvale Town Centre. Close To All Amenities - schools, shopping, public transit, parks and trails, major highways. (id:50886)
Homelife New World Realty Inc.
1411 - 714 The West Mall
Toronto, Ontario
Large and spacious freshly painted condo offers over 1,200 sq. ft. of modern living. Featuring 2 generous bedrooms plus a large den that can easily function as a third bedroom or home office, the layout is thoughtfully designed for both everyday living and entertaining. The Updated kitchen is a true standout, Enjoy spectacular, unobstructed views of the Mississauga skyline from your private balcony truly a serene escape in the heart of the city. Red oak five bar mosaic parquat flooring throughout. This is a well-managed building known for its exceptional amenities and all-inclusive maintenance fees covering all utilities, high-speed internet, cable TV with Crave + HBO, and more. Amenities include indoor and outdoor pools, tennis and basketball courts, a fully equipped gym, sauna, BBQ areas, party room, kids' playground, beautifully landscaped gardens, car wash, 24-hour security, and more. Desirable Etobicoke Neighbourhood! Close To Airport, Centennial Park, Public Transit, Shopping, Great Schools, 427 & 401. 20 Mins To Downtown Toronto. Top-rated schools this is luxury living at its best. *Seller will install laundry on or before closing at no cost to Buyer* (id:50886)
RE/MAX Professionals Inc.
348 Highland Road W Unit# 3
Stoney Creek, Ontario
Totally enjoy this gorgeous home inside and out, top to bottom. Premium Lot backing onto private parkland/parkette with large mature trees. There is so much to enjoy and love. This is the original owner who cared for this home. Enjoy this well organized, oversized garage . Entry from the garage to the home. Private driveway & entry. Original owner. Get a warm welcoming feel from this well cared for home. Beautifully landscaped with attention to details. Finished top to bottom. Spacious foyer, upgraded open oak plank stairs. Open concept main floor with kitchen island/stool counter, valance with lights, added pantry and other upgraded kitchen features. B/I microwave. Hardwood floor in living/dining room and breakfast area. 2 beautiful Gas fireplaces, one on the main floor and the other in the lower level family room with a walk-out to the back patio. Walk-out from the kitchen area to a good sized deck. Enjoy your morning coffee or favorite book while enjoying the views. Open concept main floor with room for 2 tables if you really love big family gatherings. Pot lights. Upper levels offer spacious bedrooms. Large principle bedroom with picture window. 3 piece updated bathroom with quartz countertop etc.. Large closets in the upper hall. Bright main bathroom with jetted tub and quartz counter. Builder finished the lower level family room with patio doors and a large picture window to enjoy the beautiful views. Owners maintain and use the parkette. Updates to lower level include: 2 pc. bathroom updated, flooring, french doors into family room, gas fireplace with stone surround floor to ceiling. Furnace Jan. 1st, 2020. Shingles 2015. Small storage Shed. Room sizes approx./ Irregular. (id:50886)
Aldo Desantis Realty Inc.
58 Lindenshire Avenue
Vaughan, Ontario
Beautifully Updated 3+1 Bedroom Detached Home with Basement Apartment in Prime Maple Location (approx 2000sqft). This well-maintained two-storey detached home is ideally situated in the heart of Maple, offering unmatched access to local amenities and transportation. Conveniently located near Walmart, RONA, major banks, Longo's, Fortinos, Vaughan Mills, and Canada's Wonderland. This property provides everything you need just minutes away. The home features 3 bedrooms on the upper level plus a fully finished basement with a 1-bedroom apartment with den - offering excellent potential for extended family living or rental income. Open-concept layout. Approximately $150,000 in upgrades have been completed since 2015, including: New roof (2024), New fridge (2024), Newer air conditioning. Additional property highlights: Walking distance to the GO Train, Quick access to Highways 400 and 407, Maple Community Centre, Library, Vaughan City Hall.School bus pickup to the prestigious Michael Cranny Public School within walking distant.This home combines an exceptional location with meaningful updates and income-generating potential-perfect for families and investors alike. A must see! (id:50886)
Right At Home Realty
35 Aitken Circle
Markham, Ontario
Location! Location! Location! The Stunning home, nestled in one of the most prestigious communities in Unionville Steps To Ravine Walking Trails of TooGood Pond! Skylight, Freshly painted! Welcoming Large Entrance Area with a spiral staircase & Skylight. Direct Access To The Garage, Renovated Gourmet Kitchen with A Central Island, Quartz Counters,Backsplash, S.S. Appls. Breakfast area which Enwrapped By Large Windows Leads To The Backyard. A sun-filled,spacious living rm w/double doors & bay windows. A new laundry room with a side entrance and Renovated Shower for Elder people in case who living on main floor(Living Room with double doors can be used as bedroom). Warm family room with a fireplace opens to kitchen with walk out to backyard. Bright Four spacious bedrooms upstairs, The primary bedroom with walk-in closet and luxurious five-piece ensuite. Finished basement with a bedroom and 3pcs washroom. Steps to Toogood Pond and Unionville Main St., convenience and natural beauty converge seamlessly. Enjoy the tranquility of the pond or explore the charming shops and eateries that define Unionville's unique character. Additionally, quick access to major amenities including schools, library, supermarkets, the Go Train Station, and highways 404/407.Extras: (id:50886)
Real One Realty Inc.
118 Livante Court
Markham, Ontario
A well-built semi-detached home in the highly sought-after Victoria Square area, offering over 2,900 square feet of space. The main floor boasts 9' ceilings, hardwood flooring, and pot lights throughout, complemented by a modern open-concept kitchen with appliances. The great room features a gas fireplace, and smooth Ceiling. The second level includes three bedrooms and two bathrooms, while the third floor is dedicated to a spacious master bedroom with a 5-piece ensuite and his-and-her closets. Just minutes from Highway 404, Costco, parks, a community center, and an elementary school. (id:50886)
Homelife Landmark Realty Inc.
209 - 18 Water Walk Drive
Markham, Ontario
Welcome To Riverview Condo By Times Group, A Brand New Condominium Building With A Prime Location In The Heart Of Markham On Hwy 7. This Luxurious Building Is The Newest Addition To The Markham Skyline. The Condo Features Secure Smart System, Automated Parcel Pick Up 24/7. Close To Supermarkets, Cineplex, Restaurants, Go Stations, Viva, Hwy 407/404, Top Rankings Schools, And Much More! By 9ft Ceilings Throughout, A one-year corner unit, just like new one, with two bedrooms, two bath rooms & one large Balcony. exclusive use. Rare 646 sq.ft. Northeast Balcony Exclusive Outdoor Living and a lifestyle upgrade. One Parking Spot & One Locker Included! Internet Included! Ready to move in & Enjoy! (id:50886)
Master's Trust Realty Inc.
118 Emery Hill Boulevard
Markham, Ontario
Beautiful and well maintained Semi-detatched home in Quite and Peaseful Berczy community. South facing, very bright and functional layout. A lot of upgraded. 9 ft ceiling, Fresh paint, new finishedbasement (2024), a lot of new upgrade including quartz countertops (2023) , hard wood flooringand stairs (2023), heat pumt (2024), HRV, Centralized humidifier, Pot lights (2023) , Zebrablinds (2023), New furance (2022), dish washer (2025), water softener (2024), etc. Mins away fromStonebridge school ( rating 9.7, One of most commendable school in Markham) , Go station, Yorktransit, and Commericial Plaza, Freshco, Shopper Drug Mart and all food Joints. (id:50886)
Aimhome Realty Inc.
135 Woolacott Lane
Clarington, Ontario
Welcome home to 135 Woolacott Lane in family-friendly South West Bowmanville! This beautifully finished, like-new 4-year-old home has everything your family needs - a double car garage with inside access, plus a rough-in for your EV Vehicle. Step through the double front doors into a bright, spacious foyer with plenty of room for coats, boots, and backpacks. The open-concept main floor is perfect for everyday family living and entertaining. Gather around the cozy fireplace in the family room, or enjoy cooking together in the large kitchen featuring tons of counter space, ample cupboards, and a generous island that's great for family meals or homework time. A walkout from the kitchen to the back deck makes summer barbecues a breeze. Upstairs, you'll find three large bedrooms, each with lots of closet space. The primary suite is nearly 250 square feet and features his and hers walk-in closets plus a bright 4-piece ensuite with a relaxing tub. The second and third bedrooms both have double closets and plenty of space for desks or play areas. The finished basement includes a private in-law suite with its own walk-out separate entrance, large above grade windows, bedroom, bathroom, kitchenette and extra storage space - perfect for adult children, extended family, or as a mortgage helper. Located within walking distance to schools, parks, and shopping, and less than a 5-minute drive to Highway 401, this home offers the perfect balance of comfort, convenience, and community. Additional features include Cat 6 pre-wiring and a rough-in for solar panels - ready for the future! (id:50886)
Royal LePage Signature Realty
50 Brock Street E
Oshawa, Ontario
3 Private room in house for rent. shared bathroom and kitchen with other tenants. 2 driveway parking available. Listing price is per person per month in each private room. Good location near downtown area. (id:50886)
Homelife New World Realty Inc.
2703 - 318 Richmond Street W
Toronto, Ontario
Gorgeous 1-Bedroom Unit In Luxurious Picasso Condo In The Heart Of The Entertainment And Financial District. Walk Score 100! Modern Floor To Ceiling Windows With Tons Of Natural Light. Practical Layout. Gourmet Kitchen With Contemporary Design. Steps From Universities, Hospitals, Ttc Subway Station, City Hall, Restaurants And So Much More. (id:50886)
Homelife New World Realty Inc.
607 - 101 Charles Street E
Toronto, Ontario
A Spacious Bright Open Concept Bachelor Unit in the Award Winning X2 Condos By Famous Great Gulf with Upgrades, Ample Storage With A Three Door Closets and A Stunning And Breathtaking Unobstructed North Views, Large Balcony And Floor to Ceiling Windows. Modern Stylish Kitchen With Upgrade Granite Counters. Excellent And Functional Layout. 9' Ceiling, High-End Finishes Throughout. At A Prime Location. Just minutes from the Subway and Yorkville. Walk To Both Subway Lines, Bloor Yorkville Shops, Close To U Of T And TMU, Offices, Banks, Restaurants, Coffee, & DVP And More. (id:50886)
Homelife New World Realty Inc.
10 Loganberry Crescent
Toronto, Ontario
10 Loganberry Crescent | Ravine View | Walk-Out Basement | LEGAL & LUXURY Top-to-Bottom Renovation | Study can be used as the 5th bedroom | Upgraded 200A Electrical Panel!!! Welcome to your fully transformed sanctuary in the coveted A.Y. Jackson school area. This dream house features a complete legal renovation for both upstairs and basement, offering a modern, turn-key lifestyle. Property Highlights: Picturesque Ravine View Spacious Suite Layout: Upstairs boasts two large suites, each with an ensuite. Flexible Main Floor: The study room can easily serve as a 5th bedroom. French-inspired Elegance throughout Gourmet Kitchen with top-tier appliances Designer Lighting & Custom Window Treatments Filled with natural light from two big skylights. Versatile Walk-Out Basement: Includes a sauna (as is) and extra living space. Unbeatable Location: Premier school district, Fairview Mall, and supermarkets and minutes to Hwy 401 & Hwy 404. This stunning home offers a private oasis where families can relax, entertain, and enjoy breathtaking views of the forest and natural surroundings. Experience the perfect balance of urban convenience and natural tranquility in this beautifully updated ravine retreat. RARE opportunity to own a ravine-backed and Luxury home in a prestigious community!!! (id:50886)
Homelife Landmark Realty Inc.
7 Sunset Drive
Innisfil, Ontario
Rarely available, this Monaco model 2 Bedroom and 2 full Bathroom home with 2 convenient side by side parking spots is now available in Sandy Cove North, a 55+ Adult Lifestyle Community. This bright, open concept home features a large horseshoe shaped kitchen with ample storage, generously sized living and dining rooms, gas fireplace, laminate floors and a walk out to an oversized deck. The primary suite is complete with a full ensuite bath, a walk in closet and plenty of room for a King sized bed. The second bedroom is bright with newer carpeting. A new tub and shower surround has just been installed in the main washroom. Newer windows and gas furnace add additional comfort to the home. Sandy Cove is a vibrant 55+ community that has a full social calendar. Enjoy the outdoor pool, shuffleboard, gym, clubhouse for gatherings, games, cards and more! The Sandycove Mall, located within the community, provides the convenience of a drug store, variety store, hair salon, restaurant, clothing store. Barrie and the local area offer numerous amenities and attractions including medical centres/hospital, leisure centres, restaurants, grocery and retail shopping. Residents of Sandycove Acres can enjoy the best of both worlds: the peace and security of a residential retirement community combined with easy access to all the urban amenities that this unique and vibrant area has to offer.Land lease fee is approx. $800/month plus property taxes. (id:50886)
Keller Williams Referred Urban Realty
151 Gateshead Crescent Unit# 30
Stoney Creek, Ontario
Welcome to this amazing centrally located townhouse in Stoney Creek and surrounded by parks, restaurants, healthcare and schools. This beautiful home offers you a recently updated kitchen with Quartz counter tops, backsplash and newer appliances. Enjoy a Carpet-Free lifestyle as this home comes with ceramic tile, and hardwood floors. There's plenty of room for a large family with generous size Dining room, Livingroom, and 3 bedrooms. Don't forgot to take advantage of the cozy private backyard that includes a shed and access to a common walkway. The finished basement can be used as a recroom or easily converted to a fourth bedroom. And for added bonus condo fees include 6 yrs of free cable TV, and High speed Internet. (id:50886)
Keller Williams Edge Realty
120 Landry Lane
Blue Mountains, Ontario
Over $110K in Recent Upgrades! This stunning home offers rare privacy and tranquility in Lora Bay, Grey County's premier waterfront golf community. Thoughtfully updated, it blends elegance, comfort, and modern lifestyle features. Highlights include a fully finished lower level with new flooring, a sleek glass & mirrored gym, and an entertainment room with a custom built-in, lit, feature wall, surround sound, and an 85" Samsung smart TV. The primary suite was reconfigured for added privacy and storage, complemented by an updated fireplace in the living room, and fresh paint throughout. The main living area impresses with soaring 20-foot vaulted ceilings and floor-to-ceiling windows, flooding the home with natural light and framing picturesque backyard views. The gourmet kitchen offers a granite island, butler's pantry, walkout to the BBQ patio, main floor laundry/mudroom, and attached double garage. For peace of mind, a Guardian Generator ensures reliable power year-round. New Alarm Guard Security System with motion detectors, door/window sensors, heat and fire sensors, temperature sensors, and flood sensors included. All equipment owned. The main-floor primary suite features a spa-inspired ensuite with a clawfoot tub, calming views, and a private backyard walkout. A versatile office/guest room and powder room complete this level. Downstairs offers two additional bedrooms, a 3-pc bath, and the new gym and entertainment space, perfect for guests or movie nights. Set on a premium lot backing onto a natural landscape, this 2+2 bed, 2.5 bath home combines modern upgrades and an unmatched lifestyle. Residents enjoy exclusive amenities including a private beach, clubhouse, golf (membership not incl), and the Georgian Trail, all just minutes to Thornbury's shops, dining, yacht club, and ski clubs. (id:50886)
Royal LePage Locations North
43 Bluegrass Drive
Ottawa, Ontario
Welcome to this beautiful 2-storey detached home nestled in the quiet, sought-after family neighbourhood of Bridlewood, Kanata. Bright and spacious, this home features 3 bedrooms, 2.5 bathrooms, and a fully fenced, private backyard perfect for family living. Prepare to be wowed by the jaw-dropping living room showcasing 14 foot ceilings and wall-to-wall windows that flood the space with natural light. Cozy up in the colder months by the gas fireplace in this stunning space. The main floor also features a bonus family room, a formal dining room, a conveniently located powder room and a large eat-in kitchen with stainless-steel appliances. Upstairs, the spacious primary bedroom offers 2 closets leading to a private 3-piece ensuite. Youll also find two additional well-sized bedrooms and a full 3-piece main bath. The finished lower level includes a bright rec room with a large window, laundry area, and an impressively large storage area with potential to expand the living space. Step outside to a generous backyard featuring a beautiful deck, mature tree, and plenty of room for the family to grow and play. Just a short walk to schools and parks, and minutes to major grocery stores, restaurants, gyms, and Highway 417, this home offers the perfect blend of comfort, space, and convenience. This is your chance to make this Bridlewood gem your home! (id:50886)
RE/MAX Affiliates Realty
233 Strachan Street
Port Hope, Ontario
On The Shores Of Lake Ontario Near The Lovely Town Of Cobourg You Will Find Another Very Pretty Small Town. Port Hope And Its Magical Downtown Is Truly Full Of Character and Historically Beautiful Properties. The Lovely Town Of Port Hope Also Has A Beautiful Newer Subdivision Area By The Lake. This Newer Move In Ready Home Will Inspire and Maybe Even Be The Final Push That You Are Waiting For To Get Away From The City And Enjoy The Better Way Of Life Only About An Hour Or Less Away. Great Shopping, Cafes, Restaurants And Of Course The Live Theatre Performances At Capital Theatre Are Just Some Of The Wonderful Assets Of Port Hope. Golf Courses, Trails, Horse Riding And Swimming In Lake Ontario Are All Great Activities Just Minutes Away. The Incredible Open Concept And Spacious Layout Of This 3+1 Bedroom Detached Home With 4 Bath, Main Floor Laundry Even Has A Stunning Lake Ontario View. The Finished Basement Provides Some Great Entertaining Options Or Maybe A Private Area For Multi Generational Living. The Kitchen Is Everything And Maybe More Than What you Would Expect. Actually The Entire Home Has So Many Upgrades That You Need To See And Really Would Be Hard To Disappoint Even The Pickiest Of Buyers. Truly Blessed and Excited To Present This Spectacular Home In Port Hope To Everyone. Room Measurements Coming Soon For This Spacious Oakwood Model. (id:50886)
Real Estate Homeward

