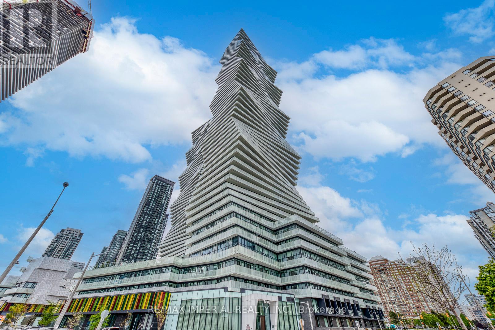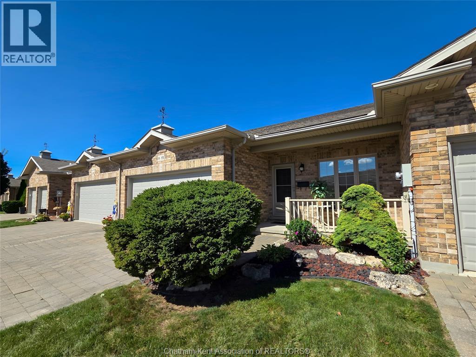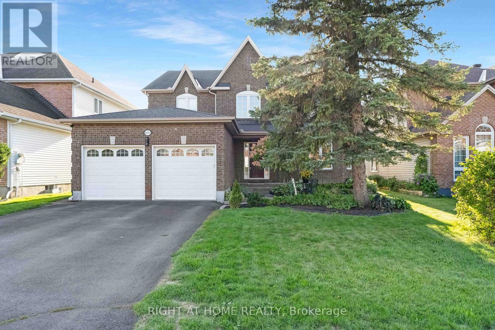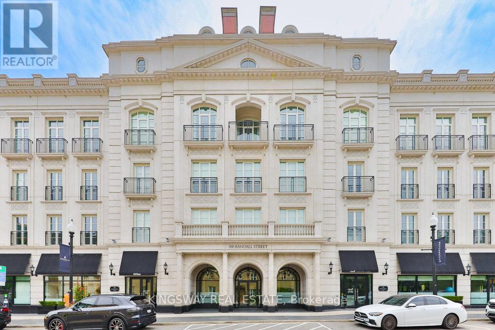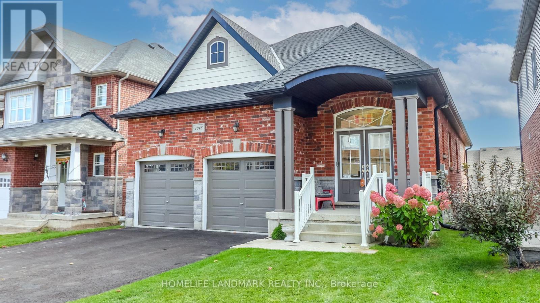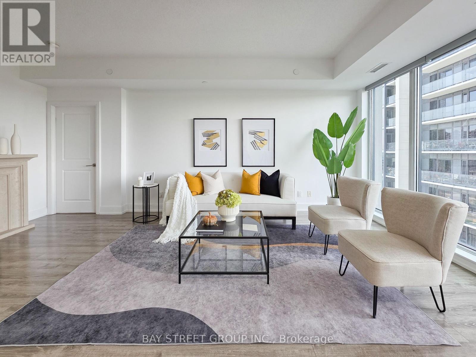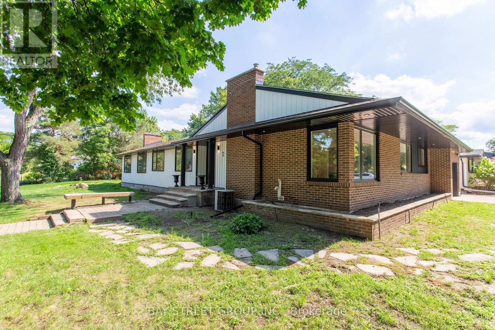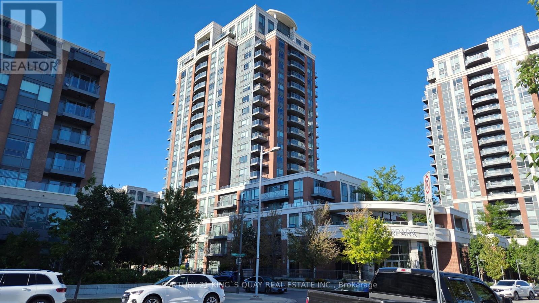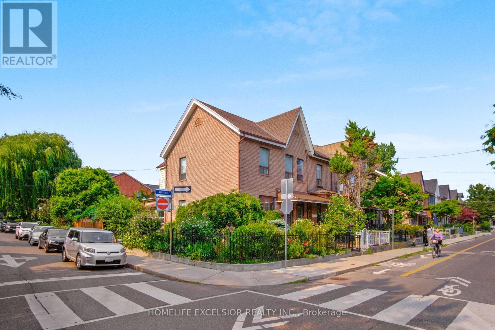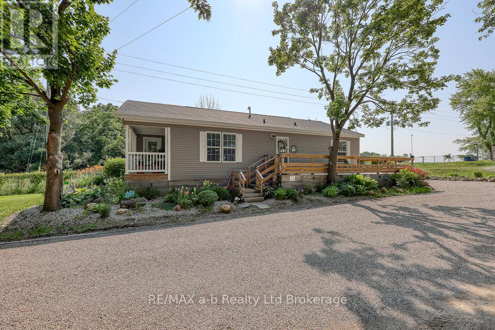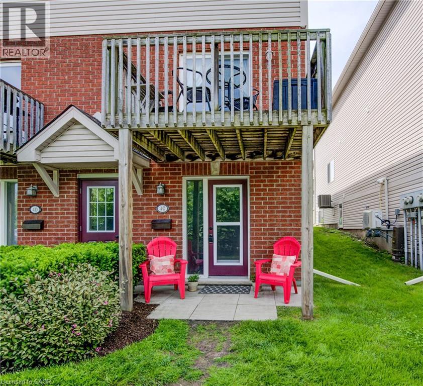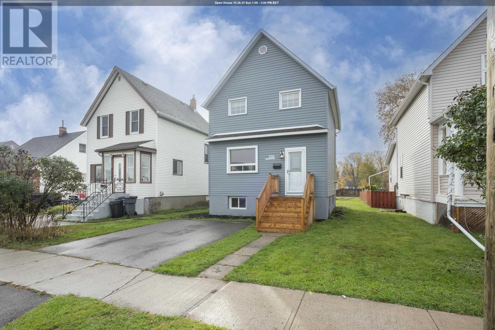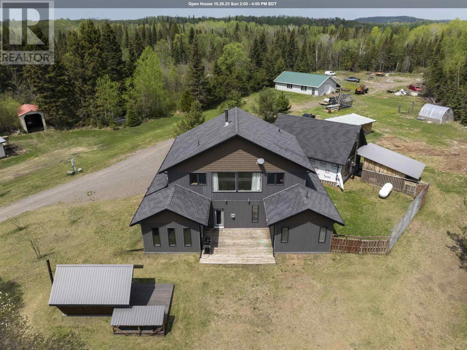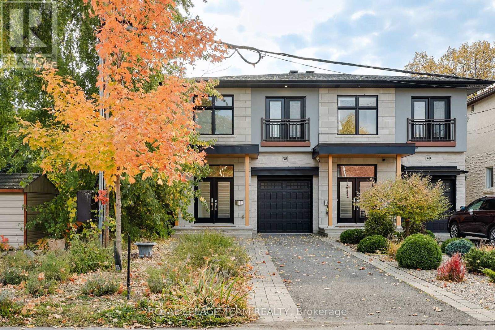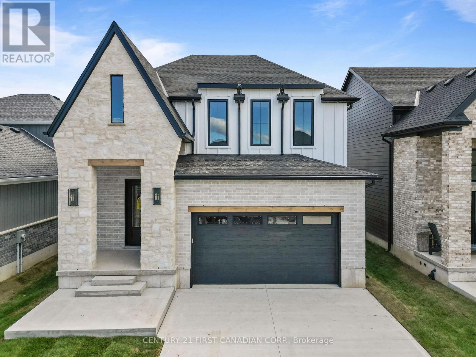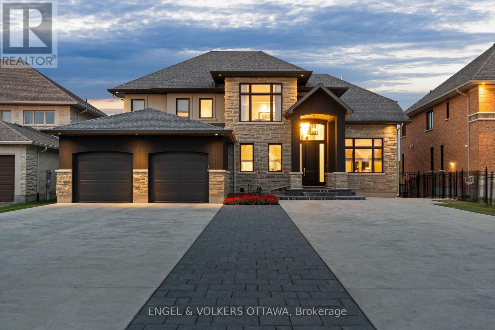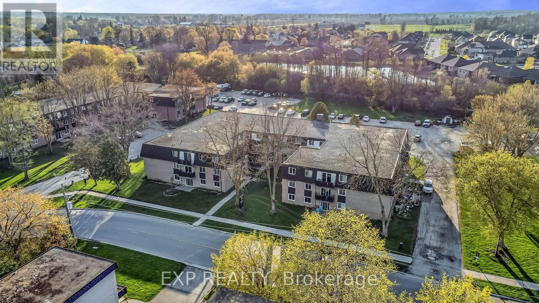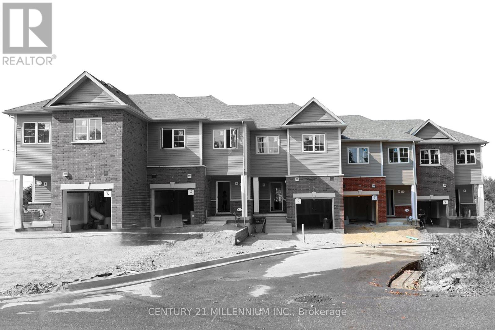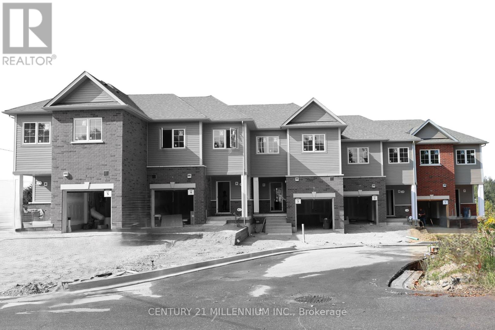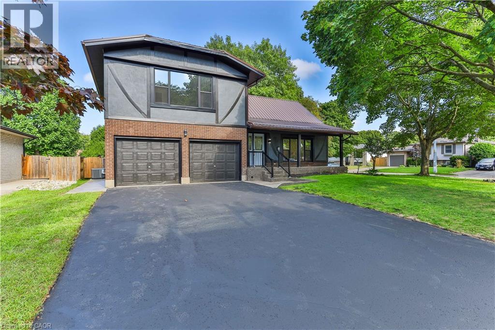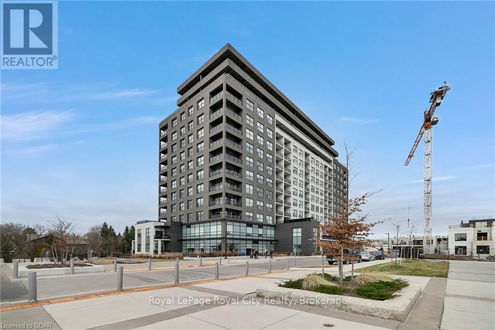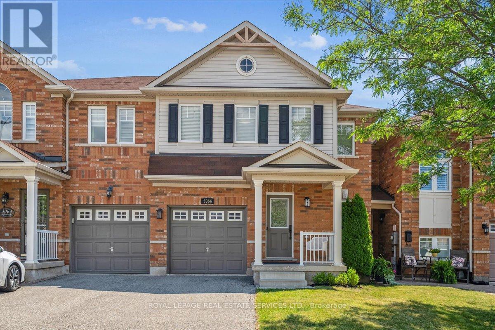4607 - 3883 Quartz Road
Mississauga, Ontario
M City 2 Stunning 2 Bedrooms + 2 Washrooms, Luxury Living ExecutiveCondo, Located In the Heart of Downtown Mississauga*** Providing SW Awe-Inspiring Panoramic Views ofMississauga's Core and Toronto! Sun-Filled West Open Unit, With Open Concept Layout. Modern Kitchen,With Quartz Countertop, Stainless Steel Appliances, Fridge And Dishwasher * ** 678 Sq/Ft Interior + 114Sq.Ft of Balcony with Un-Obstructed Views of the City*** Primary Bedroom Boasts 3pc Ensuite & W/O tobalcony. 1 Underground Parking Space & Locker Included! 24 Hour Security, Minutes from Square One Mall,Go Transit, 401, 403 & Future LRT! Steps Away from the Library, YMCA, Parks & Trails & Sheridan College. Uof T Mississauga Campus. M City Amenities Include: Salt Water Pool, Playground, Outdoor Terrace with BBQStations & Many More* pictures from previous listings. (id:50886)
RE/MAX Imperial Realty Inc.
15 Home Place
Chatham, Ontario
This one owner townhome located on a quiet cul-de-sac has been beautifully maintained in every detail. It offers soft colours, style and convenience for the discriminating buyer. The spacious kitchen with eat-in dining area has patio doors opening to a deck (15x12) overlooking a very private backyard with cedar hedge. The kitchen area also opens to a living room with fireplace. The primary bedroom has a 3 pc ensuite plus a walk-in closet. A second bedroom has access to the main 4 pc bath. Completing this level is the main floor laundry for added convenience. The lower level has a carpeted (berber) family room (28x12), a third bedroom, 3 pc bath and office area. The utility area features furnace (2023), rented water heater, HVAC system and sump pump. The central air unit was new in 2023. The beautiful yard has a sprinkler system and gas line for the barbecue. The two car garage has a new door opener. A small monthly Home Owners Association payment ($150) covers grass cutting, snow removal, exterior painting and funds for future shingle replacement. This home is a pleasure to show. A great lifestyle awaits as you are close to schools, churches, shopping and walking trails. Use touchbase for appointments. (id:50886)
Gagner & Associates Excel Realty Services Inc. Brokerage
6196 Ravine Way
Ottawa, Ontario
Fantastic opportunity to own in one of Orléans most desirable neighbourhoods! This upgraded Woodlea home offers 4 large bedrooms, including a spacious master suite, and a main-floor office perfect for working from home. The open-concept kitchen with eat-in area overlooks the inviting family room, while a formal dining room provides space for entertaining. A custom mudroom with built-in cabinetry adds everyday convenience and style. The finished lower level expands your living space with a games room, gym, storage, laundry, and a TV room with room for a large sectional ideal for family gatherings or movie nights. Step outside to a private fenced backyard, where a mature cedar hedge creates a serene retreat. A spacious deck with wrap-around trampoline access is perfect for entertaining and outdoor fun. Practical and well-designed, this home also features a double car garage with room for two full-sized vehicles. Located within walking distance to transit, river bike paths, schools, shopping, and the future LRT station, it offers both comfort and unmatched convenience, all just a quick 10-minute drive to downtown Ottawa. Thoughtfully updated and move-in ready, this is a special opportunity in a highly desirable community. (id:50886)
Right At Home Realty
203 - 300 Randall Street
Oakville, Ontario
Nestled in the heart of Downtown Oakville, Suite 203 at The Randall Residences offers an unparalleled standard of luxury condominium living. Crafted by award-winning developer Rosehaven and designed by acclaimed architect Richard Wengle, this exquisite residence showcases almost 2,100 Sq Ft of elegant, thoughtfully designed space. From the moment you enter the grand rotunda foyer, adorned with dramatic slab marble flooring, you're immersed in an atmosphere of timeless sophistication. Curated by celebrity designer Ferris Rafauli, the interiors blend opulence with modern comfort.The chef-inspired Downsview kitchen is a masterpiece, featuring marble countertops, Sub Zero & Wolf appliances, and bespoke cabinetry perfectly suited for entertaining or private culinary enjoyment. The sunlit dining area & inviting great room features a gas fireplace and custom built-ins create a seamless space for both intimate gatherings and entertaining.The principal suite is a serene retreat, complete with a custom walk-in closet and a lavish 6-piece spa-inspired ensuite bath W Heated Floors & Towel Rack. A generous second bedroom offers its own 4-piece ensuite and walk-in closet ideal for guests or family. Finishes include wide plank hardwood flooring, Crown moulding & coffered tray ceilings, Automated electric power shades, Full Crestron home automation for lighting, security & climate. Rooftop terrace, where an observation deck provides breathtaking views of Lake Ontario perfect for relaxing or hosting BBQs. Two-car parking & Large storage locker Included. Walkable access to Sotto Sotto, a private fitness club, and premium beauty bar. The Randall Residences is Oakville's benchmark of refined living, blending classic European elegance with modern conveniences. (id:50886)
Kingsway Real Estate
218 Kensington Place
Orangeville, Ontario
Discover Your Dream Family Home in Orangeville! This spacious, versatile home is perfect for growing families, multi-generational living, or anyone seeking rental income potential. Located in one of Orangeville's most desirable neighbourhoods, it offers the features todays buyers value most! Step inside and you'll find a main floor with large living and family spaces, plus a flexible office/bedroom and full bathroom (including a curb-less shower) to accommodate guests, or work-from-home needs. Upstairs you will find 4 spacious bedrooms that provide room for everyone, including a primary suite with a spa-like ensuite featuring a deep soaking tub and shower. Outside, a large backyard with deck and pergola sets the stage for entertaining, relaxing, or family fun, while landscaped perennial gardens in the front yard add charm and curb appeal. In the basement you will find a legal basement apartment with over 900 sq ft, a gas fireplace, a private entrance, laundry, 3 pc bath, and oversized bedroom. Complete with its own patio/yard, this suite is ideal for in-laws, extended family, or generating income. With its blend of functionality, comfort, and investment opportunity, this home checks all the boxes. Whether you're hosting family, creating private spaces for loved ones, or building income potential, its ready to adapt to your lifestyle. Don't miss this rare opportunity in Orangeville's sought-after family-friendly community! (id:50886)
Exp Realty
3045 Monarch Drive
Orillia, Ontario
Check out this gorgeous Atherley Model raised bungalow in a really cool neighbourhood in Orillia. It's just 7 years old, so it's still brand new! It's got 1,475 square feet of space, with a smart layout, bright living spaces, and a full walkout basement that's ready for you to finish up.Here's what you'll love:- 3 generous bedrooms- 3 bathrooms, including a primary ensuite- An unfinished walkout basement with lots of windows- A 3-piece bathroom rough-in in the basement, which has a lot of potential- A fully fenced backyard, perfect for families and pets- An attached garage and driveway parking spot- An open-concept kitchen and living area with a walkout to the deck. Raised bungalow living means big windows, a bright lower level, and easy access to outdoor space. It's the perfect way to enjoy the outdoors without the hassle of a basement.And the location? It's just minutes to Lakehead University, Costco, grocery stores, schools, restaurants, trails, and Hwy 11. It's an ideal home for families, downsizers, or investors looking to buy in one of Orillia's most convenient and growing areas.This move-in ready home has a basement that could be an income or in-law suite. It's also in a quiet and family-friendly neighbourhood. Don't miss out on this amazing opportunity! (id:50886)
Homelife Landmark Realty Inc.
705b - 9608 Yonge Street
Richmond Hill, Ontario
Corner Unit At The Luxurious Grand Palace Tower In The Heart Of Richmond Hill. One Of The Most Desirable Open Concept Floor Plan Over 1000 Sq Ft. With 2 Bedrooms, 2 Full Baths, 9Ft Ceiling, Floor To Ceiling Windows, Wrap Around Balcony With Walkout In Both Bedrooms And Dining Room. Gorgeous Kitchen With Granite Counter Top and S/S Appliances. (id:50886)
Bay Street Group Inc.
2 Parklane Crescent
St. Catharines, Ontario
Approx. 2,400 sq ft bungalow in the desirable Glenridge area with an additional 1,300 sq ft of finished lower level space perfect for large or multi-generational families. Situated on a generous 70' x 150' corner lot, this home offers spacious principal rooms including formal living and dining with wood-burning fireplace. The Artcraft kitchen opens to a bright eating area overlooking the private patio and yard. Main floor features 3 large bedrooms, two 3-piece bathrooms, and a massive family room with a double brick fireplace and walk-out to the backyard. The finished lower level includes a 4th bedroom, additional family/rec room, 3-piece bath, and workshop ideal for in-law potential. Concrete driveway parks up to 6 vehicles. Some updated windows and siding. Walking distance to Brock University, Pen Centre, schools, parks, and transit. Rare opportunity in one of St. Catharines most sought-after neighbourhoods. (id:50886)
Bay Street Group Inc.
1208 - 1 Uptown Drive
Markham, Ontario
Welcome to this bright and spacious 1+1 bedroom unit in the vibrant Downtown Markham community. This home features a highly functional open-concept layout with no wasted space and has been freshly painted, offering true move-in condition. Enjoy unobstructed north-facing panoramic views from both the living room and bedroom.The versatile den can easily serve as a second bedroom or a home office. Modern finishes include laminate flooring throughout and a sleek, contemporary design. A rare highlight of this unit is its exceptionally spacious parking spot one of a kind in the entire building making loading and unloading effortless. Both the parking and locker are located just steps from the elevator, providing outstanding convenience after grocery shopping or when carrying bulky items. Local amenities include Whole Foods, banks, restaurants, and shopping, all just minutes away. Easy access to Hwy 407/404, YMCA, York Universitys Markham Campus, GO Train, Unionville, Cineplex, and First Markham Place.This unit is perfect for first-time buyers, investors, or anyone seeking a convenient urban lifestyle! (id:50886)
Century 21 King's Quay Real Estate Inc.
32 Argyle Street
Toronto, Ontario
Rare Corner Semi in the Heart of Trinity Bellwoods! Welcome to 32 Argyle Street, a beautiful corner semi located on a quiet, tree-lined street in one of Toronto's most sought-after neighborhoods. This legal duplex offers incredible versatility with soaring 10' main floor ceilings, 4 bedrooms, 3 bathrooms, and 2 kitchens, plus a separate basement entrance - ideal for multi-generational living or rental potential. A main floor extension (2003) adds even more living space, while a double garage provides rare downtown parking. 720 sqft basement unit for additional living quarters or rental. Lovingly maintained by the same owners for over 30 years, the home features a beautifully curated garden with a variety of fruit plants and flowers, creating a true urban oasis. Situated directly across from Artscape Youngplace Playground and just steps to Trinity Bellwoods Park, the Ossington Strip, Queen Street West, Dundas St, shops, cafes, restaurants, and transit, this property offers the best of vibrant city living in one of Toronto's most coveted neighborhoods. Don't miss this rare opportunity to own a meticulously cared-for home in the heart of Trinity Bellwoods! (id:50886)
Homelife Excelsior Realty Inc.
171 - 99 Fourth Concession
Brant, Ontario
Welcome to Twin Springs Cottage Condo Community!This beautiful move-in ready modular bungalow, built in 2021, is perfect for year-round living or as a turnkey Airbnb investment and is ready for immediate occupancy! Offering 1,267 sq ft of thoughtfully designed space, this home blends comfort, convenience, and lifestyle.Inside, you'll love the bright, open-concept layout filled with natural light from large windows. The spacious living room flows seamlessly into the eat-in kitchen, featuring stylish cabinetry with crown moulding, ample cupboard and counter space, and a centre island with seatingideal for casual meals or entertaining. Just off the dining area, step onto the covered verandah, the perfect spot for morning coffee or evening relaxation.The home includes two generous bedrooms, both with walk-in closets. The primary suite boasts a private 3-piece ensuite, while a second 4-piece bath serves guests and family. A dedicated laundry room, LED and pot lighting throughout, and thoughtful upgrades add to the functionality and appeal.Outdoors, enjoy a fenced yard ideal for pets, a fire pit area, and a wraparound deck with a propane hookup for your BBQ or fire table perfect for summer gatherings.The community offers a lifestyle to match, with amenities including a lake with a beach, fishing, volleyball, horseshoes, a community centre, playground, ping pong, and more. All of this in a peaceful country setting, just a short drive to Woodstock, Brantford, Paris, and major highways for easy commuting.Whether youre looking to downsize, invest, or enjoy a simplified lifestyle, this home has it all. Park fees: $613.16/month. Don't miss this opportunity! (id:50886)
RE/MAX A-B Realty Ltd Brokerage
139 Brighton Street Unit# 4c
Waterloo, Ontario
Available Now! Welcome to Brighton Village—this stylish 1-bedroom + den condo unit offers a bright and functional layout in a prime location. The spacious bedroom is filled with natural light, while the versatile den is perfect for a home office, study space, or guest room. Large windows create an airy feel throughout the unit, and the open-concept design makes everyday living comfortable and convenient. Enjoy the ease of having your own dedicated parking spot, plus quick access to transit, major roadways, shopping, and dining. Ideally located near both universities (University of Waterloo & Sir Wilfrid Laurier) and Conestoga College, this unit is a fantastic choice for students or working professionals alike. Don’t miss the opportunity to call this modern space your next home! **Option for a furnished unit is possible for an additional $50 per month. Discuss with Landlord when submitting application ** (id:50886)
Real Broker Ontario Ltd.
226 Brock St E
Thunder Bay, Ontario
Don't miss out on this move in ready 2 bedroom home. All remodelled since 2021 Roof, hot water tank furnance electrical and siding. Blue skin and weeping tile 2023 Modern kitchen and flooring. Bath redone Basement is ready for your development Older gargage. This is like a brand new home so don't hesitate call me or your realtor and book your appt soon. (id:50886)
Signature North Realty Inc.
23 Gronroos Rd
Thunder Bay, Ontario
New Listing. Please See Spec Sheet On This Home. to many features to list. Has Many Extras. Very Unique and Custom Built Home "Pride Of Ownership" Throughout !! Home has 5 bedrooms , Detached "dream" garage has heated floors, washroom and hoist, Sauna, and more. Nature at your doorsteps. MUST BE SEEN. IMMEDIATE POSS AVAILABLE.. Make a Offer (id:50886)
RE/MAX First Choice Realty Ltd.
38 Sunnymede Avenue
Ottawa, Ontario
Welcome to 38 Sunnymede Avenue - one of Ottawa's most desirable urban pockets where contemporary living meets classic neighbourhood warmth. This architect-designed semi-detached home spans roughly 2,625 square feet across three stylish levels, combining smart design with comfort for everyday family life. Natural light floods through the oversized windows, illuminating the open-concept main floor with its high ceilings, wide-plank hardwood flooring, and eye-catching modern lighting. The chef-inspired kitchen stands out with sleek quartz countertops, custom cabinetry, and a generous island that invites gathering and conversation. A gas fireplace adds cozy elegance to the living space with a huge window and a patio door facing South, while floating glass railings provide a clean, contemporary edge. Upstairs, the primary suite serves as a tranquil escape, featuring a walk-in closet, dual sinks, and a spa-style ensuite with a glass-enclosed shower and twin rain heads. 2 additional bedrooms with huge South-facing windows and a chic full bathroom complete this level. The finished lower level offers exceptional flexibility - ideal for a family movie night, home gym, or private guest suite - complete with a full bath and plenty of storage. Outside, enjoy the welcoming front streetscape of Champlain Park and a low-maintenance backyard oasis surrounded by greenery. Perfectly situated within the school zones for Elmdale Public, St. George, and Nepean High, this home is also just steps from the LRT, riverfront trails, and the lively shops and cafés of Wellington West. A perfect blend of urban convenience, timeless charm, and modern luxury - this is city living at its finest. (id:50886)
Royal LePage Team Realty
8 Sheldabren Street
North Middlesex, Ontario
LIMITED TIME BUILDER INCENTIVE - $25,000 OFF LIST PRICE & APPLIANCE CREDIT. // MOVE IN READY - Welcome to this beautifully designed, custom 3 bedroom, 2.5 bathroom home, offering 2134 sqft of thoughtfully crafted living space. You will be captivated by the open and airy feel, enhanced by 9-foot main floor walls and 8-foot doors that add a sense of grandeur. The main floor will feature hardwood flooring seamlessly flowing through the spacious living areas, while plush carpeting provides warmth and comfort in the bedrooms. The heart of the home is the upgraded kitchen, complete with an upgraded cabinetry package, ceiling height cabinets, and quartz countertops. Walk-in pantry and mudroom cabinetry offer additional storage, ensuring both style and functionality. A gas fireplace serves as a cozy focal point in the living area, adding warmth and charm to the space. Upstairs, the primary suite is a true retreat, boasting a luxurious ensuite with a soaker tub and a large walk-in closet for ample storage. The secondary bedrooms are spacious and well appointed, making this home perfect for families or for those who like the extra space. Every detail in this home has been carefully selected to offer a blend of comfort and style. Don't miss your chance to own this exceptional new build! Tarion warranty included. Taxes & assessed value yet to be determined. (id:50886)
Century 21 First Canadian Corp.
151 Winding Way
Ottawa, Ontario
A rare opportunity to own a landmark waterfront estate, designed for those who expect more than just a home. This four-bedroom, seven-bath residence underwent a multimillion-dollar, award-winning transformation, reimagined to balance architectural sophistication with effortless livability. Walls of glass frame sweeping water views, blurring the line between indoors and out. Every detail has been considered with intention - from the flow of the open spaces to the craftsmanship of the finishes - creating an atmosphere of understated elegance. The property was carefully curated and enhanced by 2H Interior Design throughout, ensuring a cohesive vision of luxury and comfort. The kitchen isn't just a place to cook; it's a gathering space, anchored by sculptural stone surfaces and professional-grade appliances that disappear seamlessly into custom cabinetry. The primary suite is a private retreat, complete with his-and-hers spa-inspired bathrooms, dual walk-in closets, and direct access to a private balcony overlooking serene water vistas. Wellness is prioritized with a professional-grade fitness studio, that would rival the best private gyms, offering the ultimate convenience of health and training without ever leaving home. For evenings at home, the lounge bar beckons an intimate space where a baby grand piano sets the tone for cocktails and conversation. When entertaining on a grand scale, a full catering kitchen, media room and expansive outdoor living areas are at your disposal. Resort-inspired amenities include a pool and spa with integrated sound, heated decks for year-round enjoyment, a private dock with double Sea-Doo lifts and lushly landscaped grounds designed for both privacy and beauty. Set along a two-kilometre waterside boardwalk with access to a nature reserve and park and minutes from the city's best dining, shopping and culture, this estate is more than a residence - it's a lifestyle without compromise. (id:50886)
Engel & Volkers Ottawa
104 - 601 Barber Avenue N
North Perth, Ontario
Attention Investors, 1rst Time Home Buyers Or Downsizers! This Well Maintained Beauty Could Be Yours! Nestled In A Quiet, Nature Filled Area With Walking Trails. The terrace is shared with another unit. Established Homes As Well As New Ones Suround This Area.This Unit Has Previously Rented For $1525.00/ Month. It Could be Yours! Amazing Deal! (id:50886)
Exp Realty
118 Gordon Street
Shelburne, Ontario
Welcome to 118 Gordon Street, Shelburne known as Shelburne Towns being "The Waters" design with 1529 sq. ft plus a full walk-out basement. The on site location is "Lot 4". The driveway has room for 3 cars and there is a 1 car built-in garage. Featuring family size living with an open concept layout and interiors designed to be stylish and convenient. The exterior design is appreciative of the Towns heritage and community offering amenities such as a nature trails, schools, library, coffee shops, restaurants and local shopping. Brand new and nearly complete, this bright and spacious townhouse offers modern living in the heart of Shelburne. You will admire the bright spacious rooms throughout the moment you walk in to a spacious foyer leading to a double entrance closet & 2pc bathroom. The open concept living room/dining area and kitchen have big bright windows a walkout and is ideal for lounging with family, conversation and entertaining. Overlooking the scenic Dufferin Rail Trail, this home is perfectly located for that morning or evening walk, biking and just enjoying the peaceful nature around. The 2nd floor of the home offers 3 spacious bedrooms, 2 bathrooms including a 3pc ensuite in the primary bedroom and a convenient laundry space. The lower level basement has fantastic finishing opportunity with a full walk-out, 8'6 ceiling height and Rough-in's for a bathroom & kitchen. If you are looking for a new low maintenance living within walking distance to most amenities this is a sure consideration!! Assessed value is based on the land and is subject to reassessment. (id:50886)
Century 21 Millennium Inc.
102 Walden Drive
Shelburne, Ontario
Welcome to 102 Walden Drive at Shelburne Towns "The Waters" Model (1529 sq. ft.) The on site location is known as "LOT 2". Features family style living with open concept layouts and interiors designed to be stylish and convenient. The exterior design is appreciative of the Towns heritage and community offering amenities such as access to nature trails, public library, coffee shops & shopping. Brand new and nearly complete, this bright and spacious 1,529 sq. ft. townhome offers modern living in the heart of Shelburne. The inviting covered front porch leads into a welcoming foyer with a double closet and convenient 2-piece powder room. The open-concept main floor features a lovely modern kitchen, dining, and living area with large above-grade windows, a walkout, and contemporary finishes throughout. Backing onto the scenic Dufferin Rail Trail, this home is perfectly located for walking, biking, and enjoying nature just steps from your door. Upstairs, you will find a convenient laundry area, three generously sized bedrooms, and two bathrooms including the primary suite boasting a 3-piece en-suite and a spacious walk-in closet. The basement, with its impressive 8'6 ceiling height, offers excellent finishing potential with already included rough-ins for a 4-piece bath, second laundry, & kitchenette. Located within walking distance to downtown amenities, schools, parks, and restaurants, this home combines modern comfort with everyday convenience. Assessed value is based on the vacant land and is subject to reassessment. (id:50886)
Century 21 Millennium Inc.
104 Walden Drive
Shelburne, Ontario
Welcome to "Shelburne Towns"!!! known as "The Mills End Units "offering 1613 Square Feet of modern practical living. This Townhouse is marked as "Lot 1" on site. Located in a quiet enclave of only 5 units!! Sunset views & backing on to the Dufferin Rail Trail. Located within close proximity to downtown shops, dining & all conveniences. Local schools are within walking distance. The moment you walk in you will appreciate the spacious foyer leading to a very bright open concept Living Room/ Dining area and Kitchen. There is a main floor powder room & main hall closet. The second floor offers 3 bedrooms & laundry. The primary bedroom has a 3pc bathroom and a walk-in closet. The full basement has a "rough in" for a 4pc bathroom, laundry & kitchen with framed interior walls except the bathroom area. Built-in 1 car garage & 1 car private parking in the driveway. This unit has a bright welcoming feel and is a wonderful NEW home. Completion is approximately 90 days. All measurements are as per builder drawings. The assessed value is based on the vacant land and is subject to reassessment. (id:50886)
Century 21 Millennium Inc.
22 Atwood Crescent
Simcoe, Ontario
Welcome to 22 Atwood Crescent in the beautiful neighbourhood of Westwood Acres. This 4-bedroom, 1.5-bath home offers an impressive 2,632 square feet of total living space, perfect for the whole family. Recent updates include a brand new Samsung stove, microwave, and dishwasher, a Midea stainless steel fridge, quartz countertops, subway tile backsplash, new flooring, new concrete patio, steel roof, new patio door, new windows, new fence, and pot lights throughout. Additional highlights include a two-car attached garage, owned utilities, beautifully landscaped yard, and a large corner lot just steps from a play park. Don’t miss your chance to call this beautiful home yours. (id:50886)
Bradley Mottashed Inc. Brokerage
1004 - 1880 Gordon Street
Guelph, Ontario
You'll love the exceptional floor plan that this 2 bedroom, 2 bath corner unit offers. Sun floods every room and you can take in morning sunrises as well as sunsets from the wrap around balcony. The kitchen is worthy of any chef and features loads of counter space, stainless appliances, stone counters and a large island that is perfect for casual meals. The adjacent dining room offers a larger space for more formal dining. The living room with its fireplace is open to the kitchen and dining room and full windows take in the southern exposure. Comfortable and nicely designed, the west-facing primary bedroom boasts a walk-in closet and a great ensuite with walk-in shower and double sinks. The second bedroom also faces west and is quite spacious. A lovely 4pc bath is conveniently located in the hallway between the bedrooms. Located in a building that offers an impressive list of amenities like a guest suite, gym, party room and golf simulator. The location can't be beat! Around the corner from groceries, library, restaurants and movie theatre. It's prime for those commuters needing easy access south towards the 401 as well. Whether starting out or downsizing, this stylish 10th floor unit with its bright neutral colour palette awaits. (id:50886)
Royal LePage Royal City Realty
3066 Highvalley Road
Oakville, Ontario
Located in Oakville's desirable Bronte Creek, this well-maintained 3 bedroom, 2 1/2 bathroom Freehold Townhome offers modern design, comfortable living space and a functional layout ideal for families, professionals or downsizers. The main floor features a bright and spacious dining room which could be converted to a family room offering flexibility based on lifestyle, convenient inside garage access, 2 piece bathroom, beautiful hardwood flooring, bright and modern living room featuring a cozy gas fireplace for cold evenings, and an eat-in kitchen complete with a stone backsplash, matching stainless steel appliances, a convenient breakfast bar and abundant cabinetry which leads to a low maintenance backyard with a 2 tier deck-great for entertaining or relaxation. The renovated upper level offers new carpet, two hallway linen closets, a large peaceful primary bedroom boasting a walk-in-closet and a modern upgraded spa-like 4 piece ensuite with a separate shower and a deep tub to soak in a perfect retreat after a busy day. Two additional good-sized bedrooms are served by the upgraded 4 pc main bathroom with a modern rainfall showerhead. A professionally finished basement provides additional living space, perfect for a recreation room, play room, gym, office or a possible 4th bedroom. Other highlights include pot lights on all 3 levels with separate switches for easy control of ambiance lighting, neutral paint colours throughout providing a clean, contemporary backdrop for various décor styles, smart home features including a doorbell camera which can be accessed via cellphone & a thermostat which can be accessed remotely or hardware in living room. This family friendly neighbourhood is close to top schools, parks, splash pad, trails, ponds, major Highways, Go Station, the Oakville and Milton Hospitals, and a short drive to Bronte Harbour to enjoy waterfront strolls and restaurants. (id:50886)
Royal LePage Real Estate Services Ltd.

