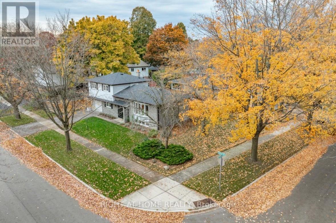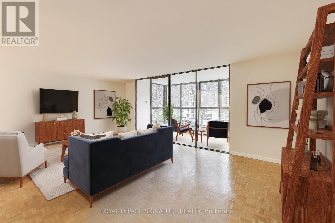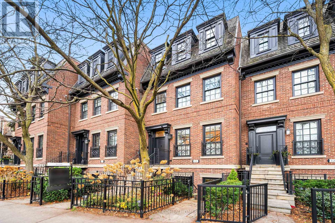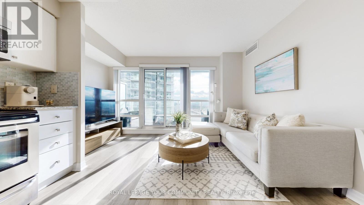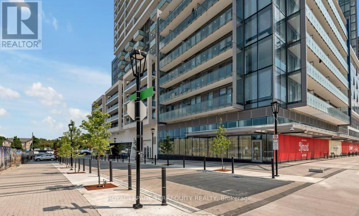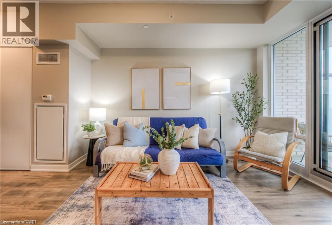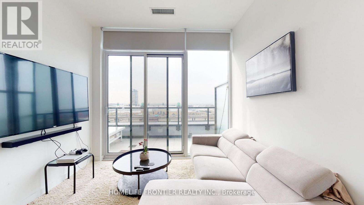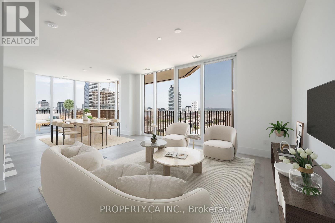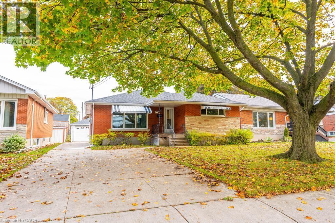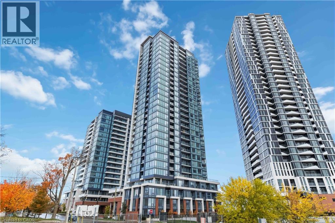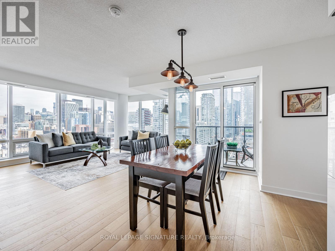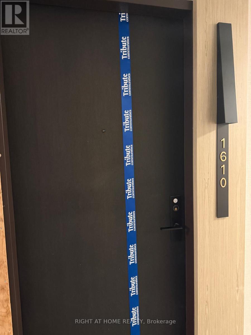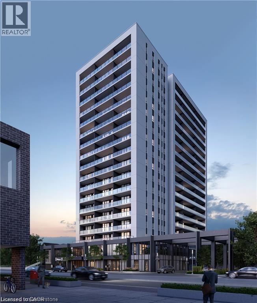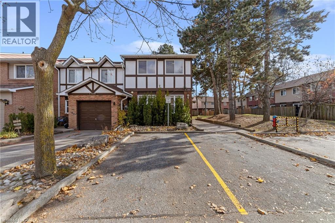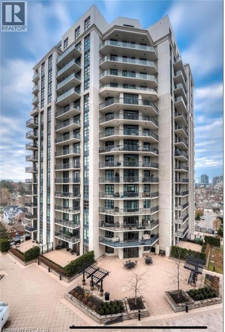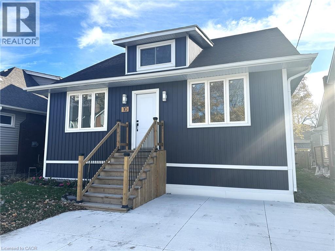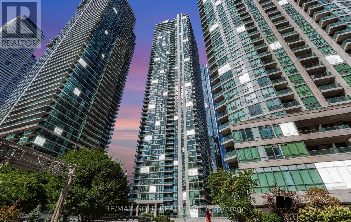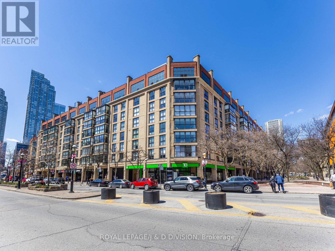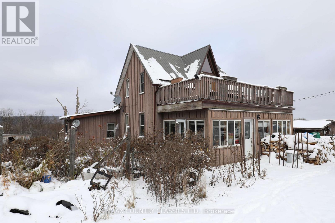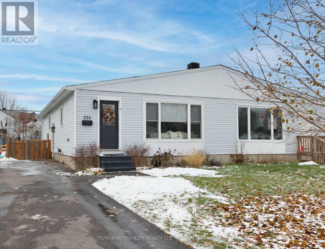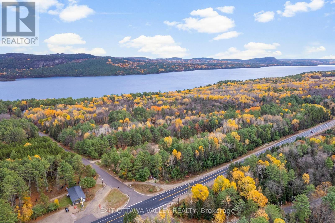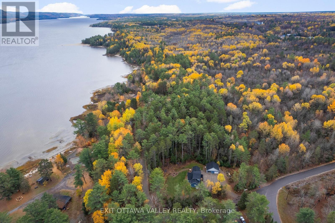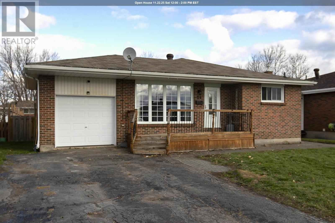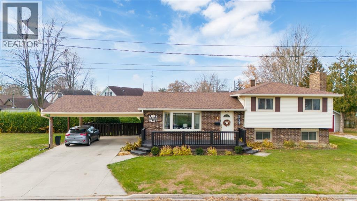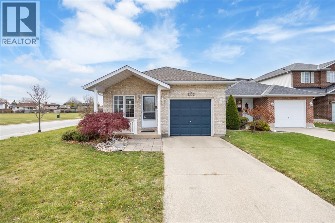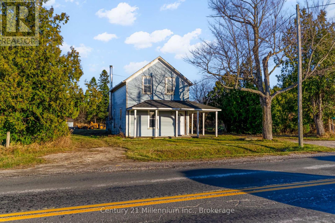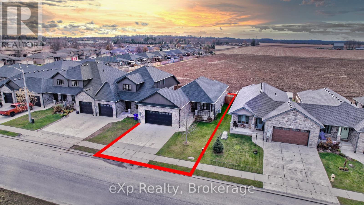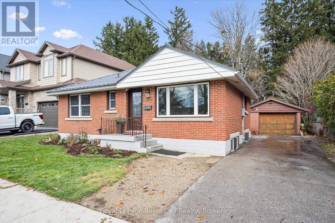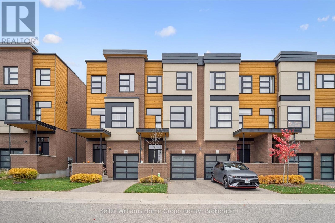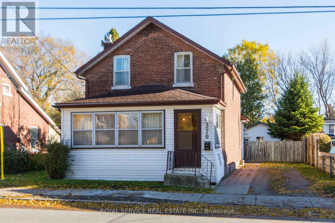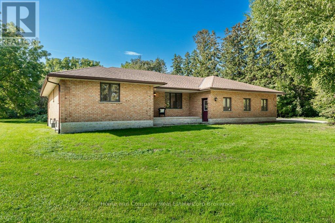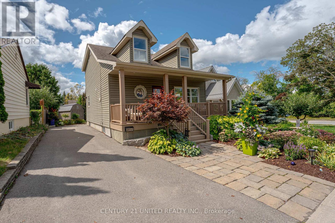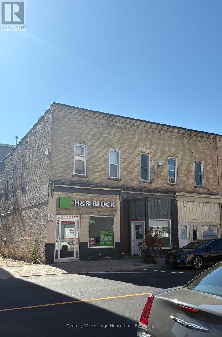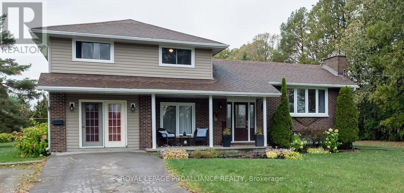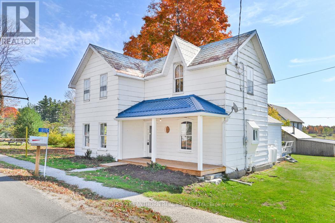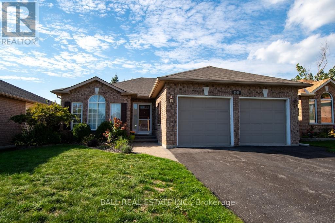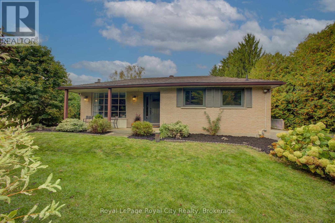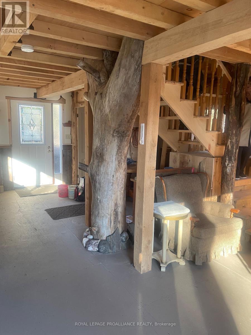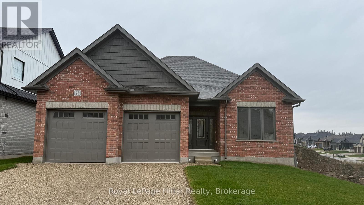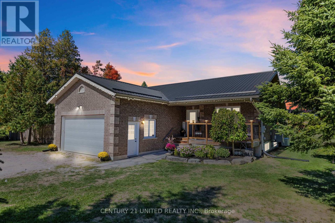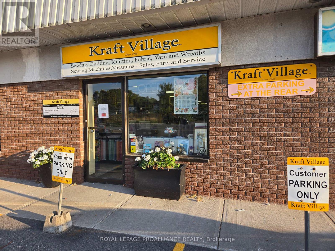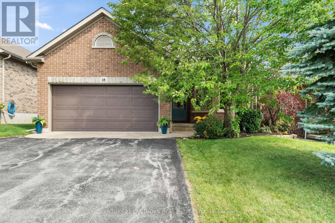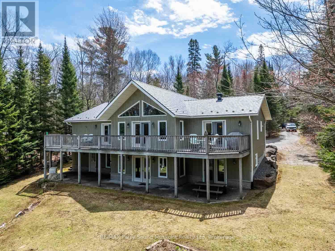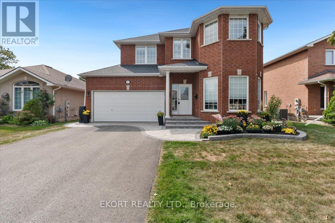147 Lebovic Campus Drive
Vaughan, Ontario
The Designer's Own Dream Home in Patterson- with Income-Generating, Two-Storey Basement Apartment with separate entrance. Set on a rare 33' ravine lot with a walk-out basement and an extra-wide 21' interior, this end-unit townhome is unlike anything else in Patterson. Envisioned by a renowned interior designer, every detail has been thoughtfully curated to surpass model home standards. Step inside to soaring 10' ceilings on the main floor and 9' on the second, smooth ceilings throughout, and rich 5" hardwood paired with 7" modern baseboards and 8' shaker doors. The kitchen is a true showpiece, anchored by a 10' island with dual waterfall edges, quartz counters, walk-in pantry, under-cabinet lighting, and a window seat that captures ravine views. The primary suite offers a retreat-like feel with a custom walk-in closet and spa ensuite featuring a standalone tub, quartz niches, sleek skirted one-piece toilets, and upgraded fixtures. The two-storey basement apartment, complete with laundry, offers versatility - perfect for multi-generational living or as a rental suite generating approximately $2,700/month. Outdoors, professional landscaping, interlock walkways, private side patio with backyard access, extended deck, multiple patios, and vinyl fencing create a private oasis. Added conveniences include dual laundry rooms, CAT5 wiring, BBQ gas line, and extra parking. This is more than a home - it's a statement of style, function, and luxury living. (id:50886)
Keller Williams Referred Urban Realty
2359 Canso Road
Oakville, Ontario
Beautiful, fully renovated family home in South-East Oakville! Features a bright side-split layout, open-concept kitchen/dining/living area, family room with yard access, 3 bedrooms, 2.5 bathrooms, a den, and finished laundry room. Upgraded throughout with wide-plank hardwood, quality slate/marble/porcelain floors, custom millwork, built-ins, and Pollard windows. Double doors open to a high-ceiling foyer and mudroom with built-ins and garage access. Main floor includes a stylish kitchen with Caesarstone counters, island, farm sink, marble backsplash, skylight, and stainless-steel appliances.Upper level has 3 bedrooms with custom closets and a luxurious 5-piece bath. Lower level offers a spacious rec room, play area, den, and upgraded laundry room with 3-piece bath.Fenced yard and a Rain Bird 7-zone irrigation system complete this ideal family home. (id:50886)
Right At Home Realty
2015 Lynn Heights Drive
Pickering, Ontario
Welcome to this well-maintained 4-bed 4-bath home in the heart of Liverpool, one of Pickering's most desirable neighbourhoods. With over 3,000 sqft.of total living space and lovingly cared for by the original owners, this spectacular home is ideal for families seeking extra room or multi-generational living. The main floor includes a generous size living room showcasing a bay window that fills the space with natural light, flowing seamlessly into the adjacent formal dining room-perfect for hosting gatherings and special occasions. The eat-in kitchen boasts granite countertops, stainless steel appliances (approx. 4yrs) and a walkout to a large second-storey deck overlooking a pool-sized yard, ideal for outdoor dining and summer BBQs. A comfortable family room with gas fireplace creates a perfect setting for relaxed evenings, while the main floor laundry plus side and garage entry adds everyday convenience. Upstairs, the large primary bedroom offers space to unwind, with walk-in closet and 4-pc ensuite w/soaker tub. Three additional well-sized bedrooms, each housing double closets, share a bright main bath and double vanity-excellent for a growing family. The finished walkout basement includes wet bar, 3-piece bath, a spare room w/double closet, currently used as a bedroom and two generous recreation areas. This versatile space is perfect for an in-law suite or private guest retreat. Updates provide peace of mind: Shingles ( approx 3 yrs), windows, patio doors and basement doors (approx 5 yrs, excluding basement windows) washer/dryer (approx 5 yrs) furnace & A/C ( approx 6 yrs), on-demand hot water heater (1 yr), 200-amp electrical panel with Tesla charger (1 yr), basement freezer (2.5 yrs) New light fixtures: main foyer/hall, dining room, kitchen, family room, and primary. Major mechanicals have been completed, giving you the freedom to add your personal touch. A wonderful opportunity in one of Pickering's most loved neighbourhoods! (id:50886)
Royal LePage Signature Realty
502 - 80 Front Street E
Toronto, Ontario
Welcome to the iconic Market Square at 80 Front Street East, where spacious downtown living meets incredible potential. This bright and inviting 1,301 sq. ft. suite offers an expansive layout featuring a generous primary bedroom, a versatile solarium ideal for a home office or reading nook, one-and-a-half bathrooms and loads of ensuite storage. Includes underground parking and additional storage locker. Well-maintained and in overall good condition, the suite provides a solid foundation for your personal touch. The large principal rooms, thoughtful floor plan, and abundant natural light make it easy to envision a modern transformation tailored to your style. The building offers a newly renovated lobby, 24 hour concierge, rooftop terrace with barbecues, gym, indoor pool and squash court. Situated just steps from the St. Lawrence Market, charming restaurants, theatres, transit, and the best of downtown Toronto are at your door. This is an exceptional opportunity to create your dream space in one of the city's most sought-after neighbourhoods.Spacious. Central. Full of possibility. Don't miss it. (id:50886)
Royal LePage Signature Realty
121 Davenport Road
Toronto, Ontario
Experience exceptional value in the heart of Yorkville with this executive freehold brownstone offering over 3,300 sq ft of impeccably upgraded living space plus a rare two-car tandem garage. Built in 2000 and enhanced with $400,000 in luxury renovations, this 3+1 bedroom residence delivers unmatched quality for its size, location and price point, an incredible opportunity in one of Toronto's most coveted neighbourhoods. Steps to the Four Seasons, U of T, ROM, designer boutiques, gourmet grocers and premier dining, this home blends refined living with true convenience. The open-concept main level features soaring 11' ceilings, a fireplace, hardwood floors, and French doors leading to a beautifully landscaped private garden. The chef's kitchen boasts Cambria countertops, high-end appliances, steam oven, wine fridge and extensive custom cabinetry. The spacious primary suite offers a fireplace, 48 ft of double-hanging closets and a spa-inspired 5-piece ensuite. The top floor includes two sun-filled bedrooms with skylights, semi-ensuite bath and walkout to a private balcony with downtown views. A full-size laundry room provides premium functionality with custom storage, sink and dry-cleaning system. The fully legal 880 sq ft lower level, with private entrance, radiant heat, full kitchen, bedroom and open living space, offers exceptional versatility for a professional office, in-law/guest suite or valuable rental income. With a freehold lot, parking for two cars, central air, updated systems and meticulous maintenance, this move-in-ready Yorkville home represents the best value for a large freehold with a two-car garage in the entire area. A rare urban offering - don't miss it. (id:50886)
RE/MAX Realtron Barry Cohen Homes Inc.
1911 - 2015 Sheppard Avenue E
Toronto, Ontario
Stunning 2 Bedroom suite in Ultra at Heron's Hill. Unobstructed Views of the CN Tower and Downtown Toronto. Convenient location at Sheppard /Hwy 404. Minutes to Direct Connection to Sheppard Subway and Steps to Fairview Mall and TTC Bus Connections. Functional Split Bedroom Layout. Modern Kitchen with Granite Counters, Upgraded Glass Backsplash, and S/S Appliances. Panoramic views from the Covered Balcony of approx. 100 Sq Ft., includes the Outdoor Furniture and Flooring. Unit Is Freshly Painted. Rooftop BBQ Area, Yoga & Stretch Room, Gym, Saunas, Blue Box Package Pick Up, Game Room with a Billiards Table, Library, Media Room, Indoor Pool & Hot Tub with Steam Rooms, FOB Security Upgrades. 24 Hour Concierge and Security Cameras. - Must See! (id:50886)
Royal LePage Your Community Realty
2701 - 7 Golden Lion Heights
Toronto, Ontario
Welcome to the newest iconic tower in the heart of North York! This bright one-bedroom high floor unit offers an unobstructed north view combined with abundance of natural light featuring 9' ceilings with floor to ceiling windows, Be the first to enjoy this brand-new unit located within walking distance to restaurants, grocery stores, shopping, and public transit. (id:50886)
Royal LePage Terrequity Realty
85 Duke Street W Unit# 703
Kitchener, Ontario
Chic Downtown Living at it Best!!! Wow!!! Can you Believe that View and the Convenience of This Condo!!!! Welcome to 85 Duke St. West Unit 703! This amazingly stylish 1 bedroom, 1 bathroom condo with a walk-in closet, located in a 24 hour security/concierge attended building is located in the heart of Kitchener's Downtown Tech Hub! Comfortable, clean and stylish the home is waiting for your personal touches to make it truly yours. Your lovely condo also includes a balcony that has amazing views of the city, a locker for storage and 1 underground parking spot! Perfect to that Student who is looking to live in the heart of KW with quick access to schools, or that busy professional looking for stress free living or perhaps that couple starting out and needing a place they can call their own. This is the place you should be considering. This condo offers it all including a roof top patio and party room and you have the use of Building 2's Gym and rooftop running track right next door....and did I mention for all this your Condos Fees are low and the building is exceptionally managed?....It's a low cost stress free space to live that is close to absolutely everything. The LRT transit is directly out side the building to take you to where ever you may need to go...or enjoy all the other amenities in your immediate vicinity which include shopping, places of worship, restaurants, night life, Victoria Park and the skating ring at City Hall. How romantic! After all the activity of the day, be it school, work or an evening out, you can finally come home and relax on your panoramic deck overlooking the lights of the city...as this view is spectacular! Come and visit Unit 703 at 85 Duke St W it Kitchener...you won't want to leave without calling it home! (id:50886)
RE/MAX Solid Gold Realty (Ii) Ltd.
717 - 135 East Liberty Street
Toronto, Ontario
Junior 2 BED, 2 FULL BATH Suite In The Heart of Liberty Village. Breathtaking Views of the Lake & City Skyline. Amazing Location, TTC, Grocery Stores, Banks, Parks & Bars, All at Your Doorstep. Modern Finishes, Functional Layout - Living Rm W/O Large Terrace, Upgraded Appliances & Floor-Ceiling Windows. The Liberty Market Offers Incredible Amenities: 24/7 Concierge, Gym & Rooftop Deck. Heat & High Speed Internet included in Main Fee. Parking/Locker Included! (id:50886)
Homelife Frontier Realty Inc.
1331 - 155 Merchants Wharf
Toronto, Ontario
Welcome to Aqualuna the final jewel of Bayside Toronto Community, the Pinnacle of luxurious waterfront living. Designed by renowned Danish architects 3XN, Aqualuna's bold balconies, sweeping terraces, and striking architecture is a waterfront showpiece and has become a signature landmark on Toronto's skyline. This Breathtaking suite offers 1465 sq. ft. of interior space, paired with a 455 sq. ft. private terrace with a gas connection for BBQ. Outstanding luxury with Soaring 10 ft. smooth ceilings, wide rich-wood plank floors, and luxury Miele appliances with a large island. The split-bedroom layout ensures privacy, with both bedrooms featuring their own ensuites with heated floors, walk-in closets and balconies. One owned parking space with EV Charging and Locker is included. Aqualuna offers first-class amenities: a state-of-the-art fitness centre, yoga/stretch studio, outdoor pool, rooftop patio, entertainment and games rooms, steam rooms, and guest suites. East Bayfront Community Recreation Centre with basketball, pickleball, table tennis, running track and much more...Lake Ontario, Sugar Beach, Distillery District, St. Lawrence Market, LCBO, Loblaws, and Queens Quay, with easy access to the DVP and PATH. Condo Fee Includes Internet.Some Images are virtually staged. (id:50886)
Property.ca Inc.
16 Mollison Court
Guelph, Ontario
Welcome To 16 Mollison Court, A Spacious 4 Bedroom, 5 Bathroom Home Tucked Away On A Quiet Court In One Of Guelph's Most Desirable Neighbourhoods. Set On A Large Private Pie- Shaped Lot Backing Onto A Lush Ravine, This Home Offers The Perfect Blend Of Comfort, Privacy, And Resort-Style Living. Step Inside To Discover Bright, Expansive Windows That Fill The Home With Natural Light, Complemented By Warm Fireplaces For Year-Round Comfort. The Recently Renovated Walk-Out Basement Features A Bedroom, Two Bathrooms, A Recreation Room, And A Full Laundry Area, Making It Ideal For Extended Family Or Guests. Area, Making It Ideal For Extended Family Or Guests. Outside, The Fully Fenced Backyard Is Designed For Entertaining And Relaxation With A Large In-Ground Pool, A Pool Shed Complete With Equipment, And An Additional 10' X 10' Storage Shed For Lawn Tools. Enjoy The Peace Of Mind Of A Culligan Water Filtration System Throughout The Home. Located Close To Beautiful Parks, Scenic Trails, And Top-Rated Schools, This Home Is Just Minutes From Grocery Stores, Restaurants, And All Major Amenities. With Easy Access To Highway 6 And The University Of Guelph, This Location Is Perfect For Families And Commuters Alike. Your Private Retreat In Guelph Awaits. (id:50886)
Royal LePage Signature Realty
155 Wise Court
Hamilton, Ontario
Charming 3-bedroom bungalow offering endless potential! Featuring a separate entrance to the basement, ideal for a future in-law suite or income opportunity. The home is near completion — perfect for a buyer with a vision to add the finishing touches and complete the project with minimal costs remaining. Great layout with bright, spacious rooms and a solid foundation to build upon. Situated in a desirable area close to schools, parks, and all amenities. A fantastic opportunity to create your dream home or investment property! (id:50886)
RE/MAX Escarpment Realty Inc.
15 Wellington Street S Unit# 408
Kitchener, Ontario
Welcome to Station Park, the premier condo development redefining downtown Kitchener living. This spacious 1-bedroom plus den suite offers 655 sq. ft. of carpet-free living space and a large 160 sq. ft. terrace balcony perfect for relaxing or entertaining. Featuring a modern kitchen with quartz countertops, tile backsplash, and stainless-steel appliances, a bright open-concept living area, primary bedroom with walk-in closet, versatile den, 4-piece bath, and in-suite laundry. Rent includes internet, heat, and central air. Enjoy amenities including a two-lane bowling alley with lounge, premier lounge area with bar and pool table, private hydropool swim spa and hot tub, fitness Studio, yoga/pilates and peloton room, pet washing station, landscaped outdoor terrace with cabana seating and BBQs, concierge desk, smart parcel locker system for secure deliveries, and private bookable dining and entertainment rooms. Future amenities include an outdoor skating rink and ground-floor restaurants, further enhancing this vibrant urban community. Ideally located in the Innovation District, just steps from Google, the LRT, and major schools and highways - the perfect blend of luxury, comfort, and convenience. (id:50886)
Century 21 Green Realty Inc
1804 - 295 Adelaide Street W
Toronto, Ontario
Hands down one of the best 2 bedroom layouts in the building! This bright, corner suite is wrapped in floor-to-ceiling windows, flooding the open-concept living space with natural light and showcasing panoramic city views you'll never get tired of. The sleek kitchen, stylish finishes, and generous living/dining area make it just as perfect for entertaining as it is for unwinding at home. Step outside and you're in the heart of downtown, surrounded by Toronto's best dining, shopping, theatres, and galleries, with the Financial District just a short walk away. Residents enjoy premium amenities including a fully equipped fitness centre, elegant lounges, and 24/7 concierge. Downtown living at its finest, this ones not to be missed. (id:50886)
Royal LePage Signature Realty
1610 - 20 Soudan Avenue
Toronto, Ontario
Brand new Y&S Condominiums by award-winning builder Tribute Communities. This beautifully designed one-bedroom suite offers a great floor plan, Drenched in a sunlight, open-concept layout with beautiful finishes and modern sophistication throughout. The gourmet kitchen features built-in premium appliances, and sleek cabinetry perfect for dining or entertaining. The primary bedroom includes a ample closet space and the spa-inspired bathroom has designer finishes quality. In-suite laundry included. Enjoy world-class amenities including a co-working space with meeting room and coffee-bar, well appointed gym and yoga studio and guest suite. Ideally located in the heart of Toronto at Yonge & Eglinton, literally a couple steps from the Subway station, and just minutes to an array of shops, cafes, and restaurants. (id:50886)
Right At Home Realty
741 King Street W Unit# 1207
Kitchener, Ontario
593 sq ft 1 bed and 1 bath condo plus 195 sq ft huge balcony, 1 parking space (#99) included, High Speed Internet included. This One Year New Condo next to Google Canada Head Office in Downtown Kitchener is MOVE-IN READY. Bright open-concept layout with a large balcony on the 12th floor offering amazing views. Modern finishes throughout including 9 feet ceilings. In-suite laundry. Building Features State of the Art Technology, High speed built in Internet Access, with Security Monitoring Throughout Lobby and Unit. Building Amenities Include Party Room, Bike Storage & Repair Area, Lounge with Fireplace, Library, Cafe. Outdoor Terrace with Saunas, Lounge Area, Kitchen & Bar. Within walking distance to many downtown facilities including Kitchener City Hall, Service Canada Centre, Train Station, LRT, Restaurants, Manulife downtown office. A short drive to Hwy 8 with easy access to 401. (Parking space # 99) (id:50886)
Royal LePage Peaceland Realty
4199 Longmoor Drive Unit# 6
Burlington, Ontario
Renovated end unit townhome located in a small, quiet complex. Features include renovated kitchen with classic white cabinetry, newer s/s appliances, backsplash and walkout to fully fenced private backyard. 9' ceilings on BOTH the main and upper level. Large living and dining area flooded with natural light, all newer windows, newer furnace and A/C. Three tastefully renovated bathrooms with the convenience of a powder room on the main floor. Spacious primary bedroom with wood burning fireplace, walk-in closet and ensuite! This home also offers two spacious spare bedrooms with lots of closet space. Laundry in basement with newer washer/dryer. Two side-by-side parking spaces so no need to jockey cars around! Fantastic location close to shopping, schools, transit, restaurants and park. This is a great opportunity to own a fully renovated home in a great family-friendly neighbourhood. Call to book your private showing today! (id:50886)
RE/MAX Escarpment Realty Inc.
144 Park Street Unit# 1404
Waterloo, Ontario
Welcome to 1404–144 Park Street—an exceptional luxury residence available for lease in one of Waterloo’s most prestigious condominium communities. This bright, sophisticated unit offers an elegant open-concept living space, a stylish bedroom, a versatile den, a modern full bathroom, and the convenience of in-suite laundry. The contemporary kitchen features stainless steel appliances, while the expansive balcony showcases stunning panoramic views. Residents enjoy an impressive list of building amenities, including a theatre/media room, barbecue terrace, beautifully appointed entertainment lounge with demonstration kitchen, fully equipped fitness centre, secure entry with concierge service, and indoor covered parking. This suite includes one underground parking space and a storage locker. Perfectly positioned in the heart of Uptown Waterloo, you’re just steps from the city’s finest shopping and dining, as well as the ION Light Rail connecting effortlessly to the universities and the Kitchener tech district. Families will appreciate being located within the catchment of some of Waterloo’s well-regarded public and Catholic schools. This immaculate one-bedroom home is bathed in natural light and finished to exceptional standards—ideal for those seeking comfort, style, and convenience. Hydro is the responsibility of the tenant. Floor plan available in supplements. No pets or smokers, please. Don’t miss this remarkable rental opportunity! (id:50886)
Royal LePage Wolle Realty
10 Comet Avenue Unit# 2
Hamilton, Ontario
Experience the best of beach living in this beautifully renovated 2-bedroom, 1-bath second-floor unit! Completely updated with modern finishes, new appliances, and convenient in-suite laundry, this home blends style and comfort seamlessly. Relax by the cozy and bright, airy living space, or step out and enjoy the vibrant beach community lifestyle. Just minutes from Lake Ontario, you can take morning walks along the shoreline, enjoy scenic sunsets, or explore nearby parks, cafes, and shops. Perfectly situated close to all amenities and transit, this unit offers the ideal combination of convenience, charm, and lakeside living. (id:50886)
Royal LePage State Realty Inc.
1104 - 33 Bay Street
Toronto, Ontario
Experience Iconic Luxury Living at Pinnacle Centre 33 Bay St. Welcome to a rare opportunity to call one of Toronto's most prestigious waterfront addresses home. This spectacular 2-bedroom, 2-bathroom corner suite is perfectly positioned in the heart of the city, offering an unmatched blend of elegance, comfort, and vibrant urban living. Floor-to-ceiling windows filling every room with natural light. Step outside to your expansive 152 sq. ft. wraparound balcony, the ultimate setting to unwind with a morning coffee or host unforgettable evenings against the dazzling city backdrop. Inside, a thoughtfully designed open-concept layout showcases seamless flow and modern sophistication ideal for both everyday living and refined entertaining **As a resident of the exclusive Pinnacle Club a private 30,000 sq. ft. lifestyle retreat** you will enjoy world-class amenities including a 70-foot indoor pool, whirlpools, sauna, fitness centre, tennis, squash, and racquetball courts, a private theatre, and even a putting green. A 24-hour concierge ensures peace of mind and convenience, making every day effortlessly luxurious. All of this is set within a coveted location just steps from Scotiabank Arena, Rogers Centre, Union Station, the Financial District, and Toronto's iconic waterfront. Fine dining, luxury shopping, and world-class entertainment are at your doorstep, placing you at the very centre of the City's vibrant pulse ** This is more than a residence its a lifestyle. Welcome to Pinnacle Centre ** (id:50886)
RE/MAX Gold Realty Inc.
708 - 80 Front Street E
Toronto, Ontario
Market Square Condos located in the historic St. Lawrence Market neighbourhood!. This exceptional & spacious 1 Bedroom suite offers 1125 sq.ft. of well designed living space in a quiet north-facing setting. The bright and airy living room flows seamlessly into a solarium featuring floor to ceiling windows overlooking a peaceful courtyard - perfect for a reading nook or home office. A separate dining area is smartly defined by custom low cabinetry with glass door displays, adding both style and storage. A rare wood burning fireplace adds warmth and charm, complimented by hardwood floors, crown moulding & additional built-ins throughout. The renovated kitchen with open window to the living room, features quartz countertops, stainless steel appliances, a breakfast bar and excellent storage.- perfect for both everyday and entertaining. The large bedroom includes a spacious walk-in closet and plenty of room for comfy reading chairs- an inviting retreat for the end of the day. The 4 pc. bathroom has a luxe soaker tub and separate shower. This home combines timeless charm, modern updates and incredible space in a highly desirable building. A fabulous opportunity to join a friendly community with an abundance of 5 star amenities & activities galore! Enjoy 24/7 Concierge. Indoor pool, spa, squash courts, gym, fitness classes, a library, plus a stellar roof top deck with fabulous views- even plant your own garden! Ultra-livable, walkable area lined with restaurants and shops. Steps to the financial district, the distillery, theatres, the Hockey Hall of Fame, plus easy access to transit, Billy Bishop Airport, Union Station and much more. 1 parking & 1 locker included. Nestled within the vibrant flavour & spirit of the St. Lawrence Market neighbourhood, stepping into Suite 708 is like entering your own personal retreat!! Beautiful new lobby off Front street. (id:50886)
Royal LePage/j & D Division
219 Comerford Road S
Brudenell, Ontario
LARGE ACREAGE LOCATION in Palmer Rapids. Real opportunity is here! 394 acres of Farmland with 750 Ft of waterfront along the beautiful Madawaska River, plus a couple of ponds on the property. 100 acres of cleared land with hay, several outbuildings, and the property is fenced around the house. Gorgeous old farmhouse offers an enclosed porch with an open living/dining space with a wood stove. A new drilled well was installed in 2020, approximately, new propane water heater. The house needs cleaning for sale AS IS. The sellers older couple who have had serious health issues for the past several years, all are animals were sold last year because of the owner's health issues. (id:50886)
RE/MAX Country Classics Ltd.
233 Airth Boulevard W
Renfrew, Ontario
Welcome to 233 Airth Blvd, a beautifully updated 3-bedroom, 2-bath bungalow nestled in a central and desirable area of town. Thoughtfully updated throughout in 2024, the home features an upgraded kitchen complete with a stylish new island for casual dining, a refreshed main-floor bathroom, a new central air system, a new hot water tank, and a resurfaced driveway. The main living area has been opened up to create a bright, modern, open-concept layout-perfect for both everyday living and entertaining, featuring both formal and informal dining options. All three bedrooms are generously sized, offering comfortable and versatile living spaces. The finished basement extends your living area with a spacious rec room, an additional 3-piece bathroom, and a large utility room that provides excellent storage options. Conveniently located close to both Public and Catholic elementary and high schools, this home is also within walking distance of downtown and just minutes from major amenities. Move-in ready and full of a mix of contemporary and mid-century updates, this bungalow is an exceptional opportunity in a prime location. Don't miss it! (id:50886)
RE/MAX Metro-City Realty Ltd. (Renfrew)
Part 4 Red Deer Avenue
Deep River, Ontario
Treed building lots on quiet Moores Road-minutes to Deep River and Hwy 17-with additional access to select parcels via Moose Avenue and Red Deer Trail. Choose from several wooded packages offering privacy, mixed hardwood/softwood cover, and natural high-and-dry building sites. Various size options available ( current lot map parcels are in the pictures). Year-round municipal road on Moores Rd; buyer to verify road status/maintenance on Moose Ave and Red Deer Trail. Close to the Ottawa River, beaches, boat launches, schools, and four-season trails. Ideal for a custom home, cottage-style retreat, or land bank. Buyer to confirm zoning, permits, and availability of utilities/services (id:50886)
Exit Ottawa Valley Realty
Part 3 Moores Road
Deep River, Ontario
Treed building lots on quiet Moores Road-minutes to Deep River and Hwy 17-with additional access to select parcels via Moose Avenue and Red Deer Trail. Choose from several wooded packages offering privacy, mixed hardwood/softwood cover, and natural high-and-dry building sites. Various size options available ( current lot map parcels are in the pictures). Year-round municipal road on Moores Rd; buyer to verify road status/maintenance on Moose Ave and Red Deer Trail. Close to the Ottawa River, beaches, boat launches, schools, and four-season trails. Ideal for a custom home, cottage-style retreat, or land bank. Buyer to confirm zoning, permits, and availability of utilities/services (id:50886)
Exit Ottawa Valley Realty
191 Pim St
Sault Ste. Marie, Ontario
This spacious 6-bed, 2-bath freehold townhouse is a fantastic find, perfect for a large family or savvy investor. Located centrally on Pim St. Recently refreshed with new paint, new lighting, and new laminate countertops in the kitchen. The home shows beautifully and is move-in ready! Features 1 assigned parking space. This is an ideal upsizing opportunity or a great addition to your investment portfolio. Don't miss this bright, refreshed home! (id:50886)
Royal LePage® Northern Advantage
26 Digby Cres
Sault Ste. Marie, Ontario
Welcome to 26 Digby Crescent. Nestled in a quiet family friendly West End neighbourhood close to Holy Family elementary school. This 3 bedroom and 2 bathroom bungalow is perfect for a growing family or anyone looking to downsize. The main level offers a spacious eat in kitchen and living room, 3 bedrooms and a updated 4 -piece bathroom. Downstairs is fully finished offering a huge rec room, bonus room currently used as a fourth bedroom, 3- piece bathroom and laundry room with loads of storage. This home also offers gas forced air heating, central air, double driveway with single attached garage, deck in the front as well as a fenced in backyard. Don’t wait book your viewing today!! (id:50886)
Century 21 Choice Realty Inc.
671 Nelson Street
Wallaceburg, Ontario
Welcome to 671 Nelson Street, a beautifully maintained home set in one of Wallaceburg’s most family-friendly neighbourhoods. Located beside King George park and near trails, conservation area, river, splash pad and schools. This inviting home blends small-town charm with modern comfort, offering a move-in-ready lifestyle that’s perfect for families, professionals, or those seeking peaceful surroundings with easy access to amenities. Inside, you’ll find a bright, open layout with an abundance of natural light. The main living area flows seamlessly into a stylish kitchen with updated cabinetry, generous counter space, and a welcoming dining area ideal for everyday living or entertaining. The bedrooms are spacious and versatile, complemented by well-appointed baths and thoughtful finishes throughout. A cozy lower-level family room adds valuable space for relaxing, hobbies, or movie nights. Step outside to enjoy a private, fenced backyard with a 20x12 sun deck, 3 garden sheds a pergola and plenty of room for play or gardening — a wonderful extension of your living space. (id:50886)
Exp Realty
1557 Afton Court
Sarnia, Ontario
This move-in ready bungalow is centrally located near schools, shopping, and transit for convenience. Featuring an open-concept layout with 3 bedrooms, 2 bathrooms, newer flooring, and a newer furnace, & main floor laundry, it offers comfort and efficiency. The eat-in kitchen with patio doors leads to a west-facing deck, perfect for evening sun. Inside, enjoy main-floor laundry, and an attached garage. The corner lot with low-maintenance yard provides privacy and outdoor space. (id:50886)
Exp Realty
2547 Bruce 9 Road
Northern Bruce Peninsula, Ontario
Welcome to this solid and charming 3-bedroom, 1-bath home set on an impressive half acre lot-the perfect opportunity for first-time buyers, investors, or anyone looking to bring their renovation vision to life. Outside, you'll love the expansive yard, offering endless space for gardens, play areas, pets, or future projects. Relax and enjoy the outdoors from the covered wrap-around porch, ideal for morning coffee or evening sunsets. With plenty of parking, this property is ready to accommodate vehicles, trailers, or guests with ease. Inside, the home offers a functional layout with great bones and tons of potential. While it could benefit from some updating, it provides a fantastic foundation to create a space that truly reflects your personal style. If you're looking for a solid home on a generous lot with room to grow, this property is well worth a look. Don't miss this chance to make it your own! (id:50886)
Century 21 Millennium Inc.
494 Ivings Drive
Saugeen Shores, Ontario
Welcome to your dream home at 494 Ivings Drive, a stunning end unit, bungalow, townhome built in 2020, offering just under 2,700 square feet of thoughtfully designed living space. As you enter, you'll be greeted by a spacious main floor featuring beautiful hardwood and ceramic flooring throughout. The heart of the home is the modern kitchen, complete with quartz countertops, perfect for culinary enthusiasts and entertaining guests. The main floor also boasts a large mudroom, a powder room, and a laundry area for added convenience.The primary bedroom is a true retreat, featuring a large walk-in closet and a luxurious three-piece en suite bathroom. Two additional well-appointed bedrooms in the basement and another full bath ensure ample space for family and guests.Step outside to enjoy the partially covered porch and an adorable deck, perfect for relaxing or entertaining. The yard is fenced on two sides, providing a sense of privacy while leaving the back open to picturesque farmer's fields, offering a serene backdrop. If desired, you have the option to complete the back fence for additional security and privacy.The oversized two-car garage is a standout feature, providing direct access to the backyard, making it incredibly convenient for your lifestyle. The fully finished basement, carpeted for comfort, includes a cozy gas fireplace, creating the perfect atmosphere for family gatherings or movie nights.This charming property combines modern amenities with a tranquil setting, making it the ideal place to call home. Don't miss your chance to experience the lifestyle this beautiful townhome has to offer! (id:50886)
Exp Realty
540 James Street
Centre Wellington, Ontario
Welcome to this charming 3 bedroom bungalow nestled in the heart of Fergus within walking distance of the Grand River and downtown shops, restaurants and so much more! This well built home has lots of natural light, a large backyard great for relaxing or entertaining with multiple decks and sheds for extra storage. The house has over 1700 sq.ft. of living space, a metal roof, and the insulated detached garage is fully powered and gas heated. The main level has 2 bedrooms and a 4 piece bath, living room, and a dining/eat in kitchen with easy access to the backyard. The finished basement has the master bedroom with en suite bathroom, family room, an office which could be converted to a 4th bedroom, a cold cellar and a laundry room. The electrical panel has been upgraded and there are no utility rentals. The Centre Wellington community has extensive networks of local walking trails that link to much of the township and hosts a wide variety of events to entertain you and your family for all ages. Don't miss your chance to own this fantastic home in a small but growing community! (id:50886)
Royal LePage Royal City Realty
71 - 60 Arkell Road
Guelph, Ontario
Welcome to the breathtaking views you've been waiting for! This spacious 3 Storey townhome in Guelph's highly sought-after south end combines modern comfort with the true beauty of nature. Offering well over 2200 square feet of living space, this home includeds 3 bedrooms with the potential for more, 3 bathrooms and an incredible location in the complex with unobstructed views form the front and back of the unit. As you enter, discover versatility on this completely finished floor with large back windows and access tot he garage. Ascending the gorgeous wood and glass staircase, you will find an open-concept space including a large kitchen island, beautiful dining area and spacious living room, all carpet free. Large windows, sliding doors to a balcony, as well as a two piece bathroom create an ideal floor for entertaining or relaxing. The third storey includes a primary suite with a walk-in closet, private ensuite, and additional private balcony to enjoy. You will find two more bedrooms, a four piece bathroom and upper laundry convenience on this level. The walk-out basement is the perfect space to create a fourth bedroom, additional living room, or private home office. The possibilities are endless. Each level includes a stunning natural backdrop of mature trees and greens pace. The backyard sunsets here are a must see! This is a rare find that offers true privacy and a lasting connection to nature while being surrounded by an array of amenities. Easy access to 401, U of G bus route, GO Stops, trails, fabulous school and a wonderful neighbourhood. (id:50886)
Keller Williams Home Group Realty
370 Division Street S
Cobourg, Ontario
Located in a wonderful, central location just a short walk to downtown Cobourg & all surrounding amenities. This 1896 brick home set on nice deep lot is fully fenced and is so much larger than it looks! Offering large principal rooms & many options for changes to layout during the needed renovations to the interior. The detached workshop would make the project much easier to complete and offers lots of storage space. (id:50886)
Royal Service Real Estate Inc.
2857 Forest Road
Perth East, Ontario
Tucked away on the always popular Forest Rd. & perched behind mature trees, you will find this handsome & solid brick bungalow. Offering you the privacy, space & the option for the one-floor living that you have been looking for, this 2 bedroom, 2 bathroom is a must-see. The living room with its vaulted ceiling, the dining room plus cosy sitting area & the generous kitchen with work station were all thoughtfully designed. The sizeable bedrooms are grouped down the hall with a 4 piece bath in between. Also on the main floor, there is a combo mudroom/laundry room & a handy 3 piece bath. The basement has storage galore & some finished space by way of a rec room plus the always convenient walk-up to the double car garage. Situated just beyond Stratford's east end, means locals who have been searching for a property on the edge of town & KW commuters that value easy access to the Highway 7/8 will both absolutely love the location. Find yourself living here before someone else finds it first! (id:50886)
Home And Company Real Estate Corp Brokerage
1 Wallace Street
Peterborough, Ontario
2 Storey stunner on the sought after Burnham Point Peninsula! Re-built in 2012 with loads of style and charm, this 2 bedroom, 2 bathroom home has everything you are looking for. The main floor offers open concept kitchen, living, and dining along with a 2 piece bathroom. The large windows and patio doors bring in natural light for a bright and airy feel throughout. The second floor features two bedrooms, and a large, bright 4 piece bathroom with a walk-in closet that can hold your wardrobe for every season. The basement is partially finished and is full height, with lot of natural light- perfect for rec space, office space, or to add an additional bedroom. The yard is immaculately landscaped, with exceptional gardens throughout the front and back, a beautiful stone patio for your entertaining needs, a pergola with privacy walls, and a large shed with a lofted storage area for your kayak, canoe, or paddle board! Little Lake is steps away, where you can launch your ideal adventure vessel and make your way to Millenium Park, or Beavermead and beyond! Around the corner, Roger's Cove features a playground, splash pad, walking trail, and a boat launch. Walk or bike anywhere from home - Hunter Street East, and Downtown Peterborough area both directly accessible through the neighbourhood, and you can use connecting trails and the train bridge to get to grocery stores, locally owned cafes and restaurants, shopping, and more! One of the few turnkey homes in this sought after area, ready for you to move in and enjoy! Don't miss this opportunity. Book your personal viewing today! (id:50886)
Century 21 United Realty Inc.
141-145 Main Street N
Wellington North, Ontario
Solid core commercial investment property in downtown Mount Forest. 11 units, 9 residential and 2 commercial plus a small on site laundromat. On site storage. Extensively renovated. Showing good return. (id:50886)
Century 21 Heritage House Ltd.
208 Ritz Road
Belleville, Ontario
This spacious multi level home sits back off the road on a beautiful 2 1/2 acre property, only 7 minutes to Belleville. A generous driveway allows for many cars for all your family and friends. You will be pleased by the covered front verandah which is a great spot for your morning coffee. The front foyer leads you to the open concept living, dining and kitchen area. An abundance of bright white kitchen cabinets with crown molding, valances, and a breakfast bar for quick meals or a great spot to chat. The living room features a cozy propane fireplace for those chilly evenings. Back down to the ground floor which provides so many options. An office with its own exterior entrance and a powder room right around the corner. If not needed for work, perhaps you have a family member this would accommodate? On the same floor, a family room with access to the 3 season sunroom. What a great spot to sit, listen and watch the wildlife in your own back yard. And, what a great backyard it is! Lots of green grass, many trees, a deck, swing set and a large outbuilding with a small fenced in area. Back inside and upstairs which provides three bedrooms and a full bathroom. The basement offers a 4th bedroom and an oversized utility room. Worth Mentioning: House Shingles approximately 10 years old; Most windows replaced; Forced Air Propane Furnace approximately 10 years old; Electric hot water tank approximately 5 years old; carpet free; some measurements less jogs. (id:50886)
Royal LePage Proalliance Realty
1819 Queensborough Road
Tweed, Ontario
Welcome to historic Queensborough! This charming hamlet, once a bustling center of activity, now offers a peaceful setting perfect for raising a family or enjoying a quiet retirement. You'll find yourself surrounded by a delightful mix of century homes and beautifully preserved buildings from days gone by. This character-filled home is over 120 years old and showcases a blend of rich history and thoughtful modern updates. In the past two years, notable upgrades include a new propane furnace, a rebuilt front porch, a new well pump, a 100-amp breaker panel, and more. The main floor features a spacious eat-in kitchen with ample cabinetry, a cozy living room, a full 4-piece bathroom, laundry area, and a bright four-season sunroom that opens onto a wraparound deck perfect for relaxing or entertaining. Upstairs, you'll find two generously sized bedrooms, including one with a large walk-in closet. Outside, the 18x24 barn/garage originally a stable, has been converted and includes an upper loft space ideal for storage, a studio, or a man cave. The lot boasts over 100 feet of frontage and depth, giving you plenty of outdoor space to enjoy. Take a stroll through town and explore the scenic mill pond, historic churches, old mills, community halls, and former blacksmith shops all adding to the unique charm of Queensborough. Priced to sell so don't hesitate. (id:50886)
Century 21 Lanthorn Real Estate Ltd.
2546 Marsdale Drive
Peterborough, Ontario
Welcome to 2546 Marsdale Drive This beautifully renovated brick bungalow offers the perfect blend of style, comfort, and functionality. The main level features a bright, open living space with modern flooring, and an updated kitchen with stylish appliances that boasts a dramatic granite waterfall island, quartz countertops and sleek cabinetry Step outside to enjoy a spacious upper deck offering some of the best sunsets and city views in the neighbourhood. There are 3 bedrooms and a 3 pc bathroom on the main floor. Plenty of room for family and guests. The fully finished lower level is stylish with a family room, an updated gas fireplace, a stunning built-in bar area with moody wallpaper that adds a touch of sophistication and surprise. A 4th bedroom, a 4pc bathroom, and a walkout to a mature back yard that has a super cozy covered deck area perfect for relaxing. This home is truly move-in ready! Located close to all shopping, schools, parks and easy access to Hwy 115. (id:50886)
Ball Real Estate Inc.
330 South River Road
Centre Wellington, Ontario
---Welcome to this charming 3-bedroom, 2-bathroom bungalow, perfectly situated on an **oversized lot** that offers ample space for outdoor activities and future possibilities. The property also features a fantastic **separate garage/shop**, providing a dedicated space for hobbies, vehicle storage, or a workshop. Step inside and discover the heart of the home, a **large eat-in kitchen** that's ideal for family meals and entertaining. With plenty of room for a dining table, this bright and open space is perfect for both everyday living and special occasions. The main floor features three comfortable bedrooms and a full bathroom, providing a great layout for families or those who need a home office or guest room. Downstairs, the **finished basement** offers a versatile space that can be transformed into a cozy family room, a home gym, a play area for kids, or a private retreat. A second full bathroom on this level adds convenience and functionality. The expansive backyard is a blank canvas, ready for you to create your dream outdoor oasis. Whether you envision a beautiful garden, a large deck for summer barbecues, or a safe and spacious play area for children, this lot has the space to bring your vision to life. This home combines classic bungalow charm with the modern features and space you're looking for, including the valuable addition of the separate garage/shop. It's an opportunity to own a property with both a comfortable interior and an incredible, spacious outdoor area. Please note: **the garage is not at the driveway it is located in the yard. One side drive in bay door one side workshop** (id:50886)
Royal LePage Royal City Realty
0 Devils Four Mile Road W
Havelock-Belmont-Methuen, Ontario
Still time for hunting season! Don't miss your chance to own 68 acres of prime hunting land with a pond right at your back door. Located just off Cordova Road - Vansickle Road-1855, then left on Devil's Four Mile (approx. 1 km to property). Note: Road is not currently maintained. This property features a brand new 18' x 24' hunting camp complete with: New Elmira wood stove with beautiful field-stone surround. Kitchen and open concept living area. Two bedrooms on the second level. Nestled in the heart of Whitetail deer country, you'll also find plenty of turkey and even the occasional moose. This is the perfect spot to unwind, explore, and enjoy the outdoors this hunting season! (id:50886)
Royal LePage Proalliance Realty
25 Avery Place
Perth East, Ontario
This rare, and tastefully designed bungalow, is one of Stroh Homes last available lots on Avery Place! With 1700 square feet and 9 foot ceilings, this home is spacious and bright. This home features high quality finishes including wide plank engineered hardwood flooring and LED pot lights throughout. The floor plan is thoughtfully designed with luxury, open concept dining room and kitchen including granite countertops and soft close doors as well as a stunning great room with gas fireplace. Enjoy a luxurious primary suite with ensuite including double sinks and a walk-in closet. Two additional bedrooms on the main floor offer plenty of room for your family, guests, or to create a home office. An additional full piece bathroom completes the main floor. The basement offers additional living space with egress windows and bathroom rough in. There's also still plenty of room for a large rec room. Your new home also features a two car garage for convenience, walk up from the garage, and ample storage. Stroh Homes has years of experience and dedication to the trade. Built with high quality products and great attention to detail, Stroh Homes provides peace of mind knowing your home will be built to last. Basement can also be custom finished for an additional cost. (id:50886)
Royal LePage Hiller Realty
2096 Deer Bay Road
Selwyn, Ontario
Discover the charm of country living in this all-brick 2+1 bedroom bungalow, set on a private 1-acre lot in a welcoming rural community. Thoughtful floor plan with bright living spaces, eat-in kitchen, and a fully finished basement offering extra living and storage. Enjoy both front and rear covered decks, perfect for relaxing outdoors. Updates include a metal roof, newer AC, and a generator for peace of mind. A spacious garage with a private entrance adds convenience and future flexibility. This home blends comfort, functionality, offering the peace and quiet of the countryside with room to garden, play, or simply relax. Convenient access to local communities, Buckhorn Lake, trails, and more! (id:50886)
Century 21 United Realty Inc.
2 - 191 Dundas Street E
Belleville, Ontario
Business Sale: Kraft Village - Established 40 Years - 2024 Quinte Business Achievement Award. For nearly four decades, Kraft Village has been a locally owned and operated destination for fabric, yarn, and sewing machines, proudly serving a loyal customer base and the wider community. Known as the only business in the area to offer professional sewing machine service and repairs, it holds a unique and valuable position in the marketplace. The sale includes the well-recognized business name, an established Shopify online store, signage, telephone number, and a long list of chattels, along with approximately $385,000 worth of inventory at wholesale cost. The shop occupies 2,000 square feet in an excellent location within a busy plaza that attracts consistent foot traffic, and it comes with an assumable lease featuring very favorable terms. This is a turnkey opportunity for an entrepreneur or craft enthusiast looking to step into a successful operation with a strong reputation and proven history. To ensure a seamless transition, the seller is willing to provide training to the new owner. With its combination of longevity, loyal clientele, and growth potential, Kraft Village represents an exceptional business opportunity. Please note, this listing does not include the service/repair side of the business. That component has been listed for sale seperately, but can of course be purchased as a package. (id:50886)
Royal LePage Proalliance Realty
18 Mcdougall Drive
Belleville, Ontario
Imagine pulling into a quiet, tree-lined street where kids ride bikes to the park and neighbours wave. That's everyday life at 18 McDougall Drive. This 4-level back split offers all the space a family could need, with nearly 2,700 sq ft spread across four bright, comfortable levels; main, upper, lower and basement. The main floor brings everyone together with open living and dining spaces, while the kitchen keeps you connected to the action in the family room below with a look-through and side deck perfect for BBQ'ing right off the kitchen with a gas BBQ hook up. Upstairs, the primary suite is your private retreat with its own ensuite and walk-in closet, while two more bedrooms and a full bath are perfect for kids or guests. On the lower level, the walkout family room, with a gas fireplace rough in, makes backyard hangouts and letting the dog out to the fully fenced yard effortless. A fourth bedroom, powder room, and laundry with built-ins keep life organized. And when you need storage (or dream of a games room or gym), the full-height basement is ready to deliver. Out back, the yard is already set up for relaxing weekends; in-ground sprinklers keep the lawn green, the stamped concrete patio is ready for summer dinners, and the pergola adds just the right touch. Here, you're not just buying a house. You're joining a well established neighbourhood, minutes to parks, great schools, and highway access; a place where you'll feel at home from the very first day. (id:50886)
Century 21 Lanthorn Real Estate Ltd.
1889 South Horn Lake Road
Magnetawan, Ontario
Located on the shores of desirable Horn Lake, within a short drive of the village of Burks Falls, this spacious home offers a fresh slate ready for your own personal ideas and design to make this the perfect lakeside home or cottage. As you step inside, a Muskoka room immediately welcomes you offering a place to hang your hat and perhaps a lovely seating area for morning coffee. Custom trim, cabinetry and doors are prominent throughout this beautiful home. High ceilings complement a generous living area featuring a wood stove, and a walk out onto a large deck spanning the entire length of the home. Entering the kitchen/dinning area you will notice the custom cabinetry with ample storage, the adjoining pantry, the walk out to the deck and lots of space for meals with family and friends.The large primary bedroom not only takes advantage of the lake views with an additional walk out to the deck but also has a 3 pc ensuite as well as a walk in closet. There is a second bedroom and an office situated on the main level as well as a central 3 pc bathroom with a hybrid walk in tub.The lower level offers a billiards room and a media room, both with walk outs plus a 3rd bedroom. A 3 pc bathroom is strategically located by an entrance from the patio leading down to the waterfront. Laundry, storage and utility rooms are located on the lower level.Other features include in floor radiant heat throughout, a heated 2 car garage, steel shake roof and Generac power backup. (id:50886)
RE/MAX Parry Sound Muskoka Realty Ltd
22 Linden Lane
Belleville, Ontario
NEW PRICE on this Beautiful 4 bedroom family home that has been very well maintained! High ceilings, large windows, gleaming hardwood floors throughout the main and second floor, this home is bright and warm. Very spacious bedrooms (hardwood floors!), convenient laundry room on the second floor, large and inviting dining room and lovely family room with gas fireplace. Downstairs is a cozy in-law suite with an electric fireplace, kitchenette has fridge, sink, and microwave oven. Updates include the primary bedroom ensuite, kitchen has granite countertops, hi-eff furnace and HRV 2023, most windows, attic insulation increased 2024, shingles 2019. Large deck off the kitchen leads to the beautiful gardens and private pergola. Unique and functional layout, but more than that this home has been loved and it truly shows! Freshly painted garage and front door make for wonderful curb appeal!! (id:50886)
Ekort Realty Ltd.


