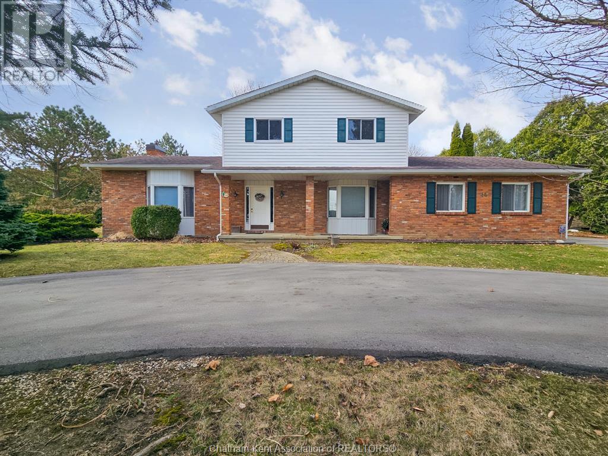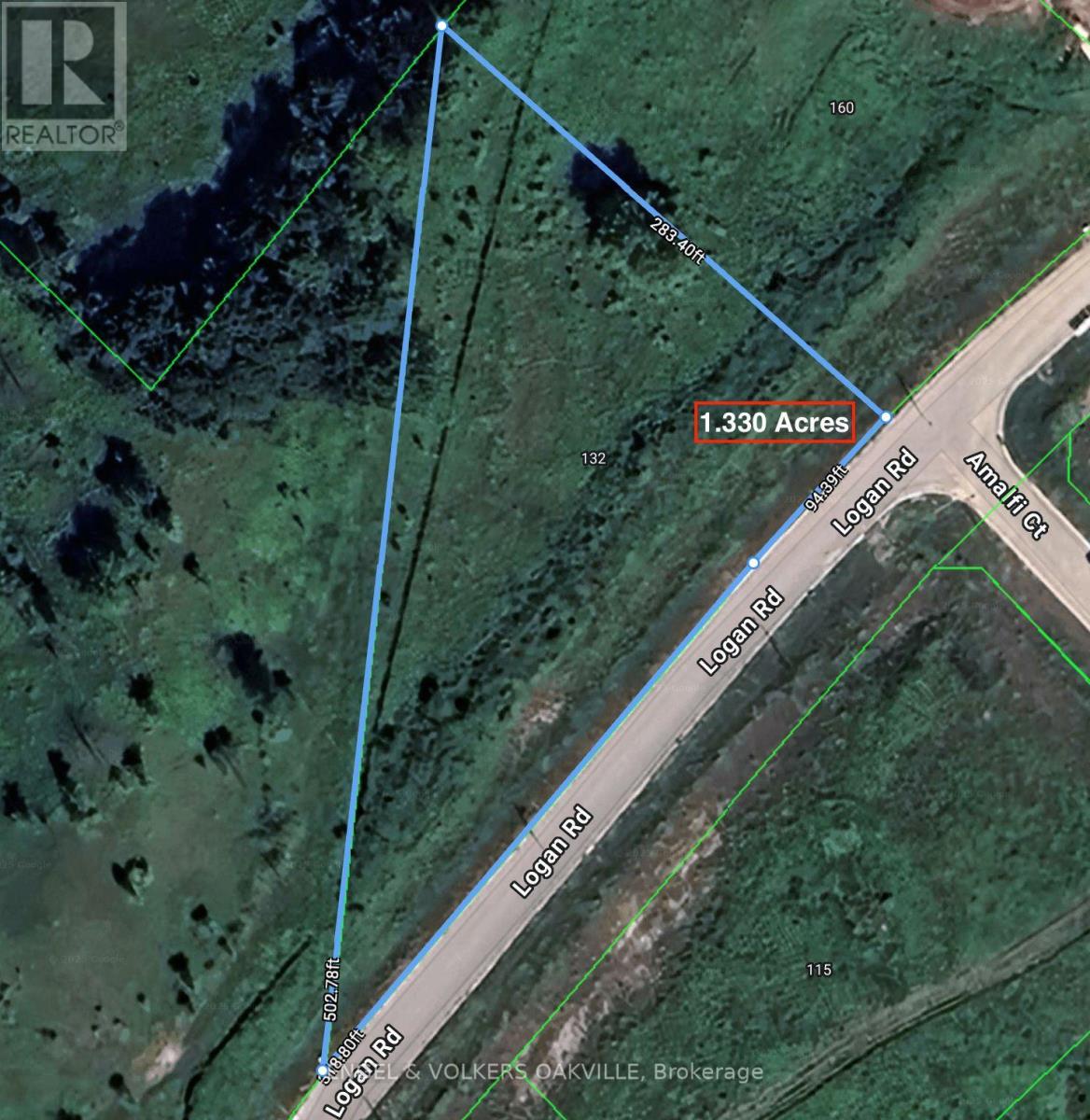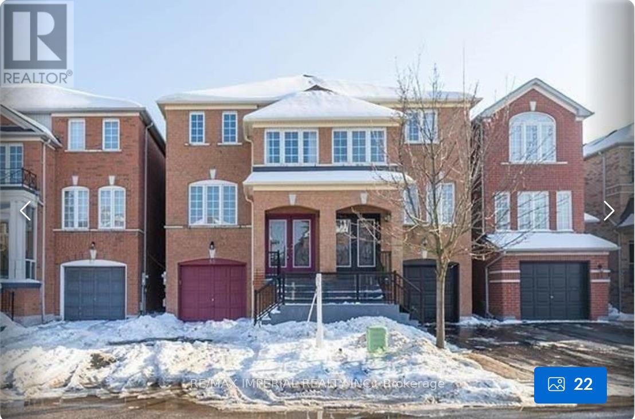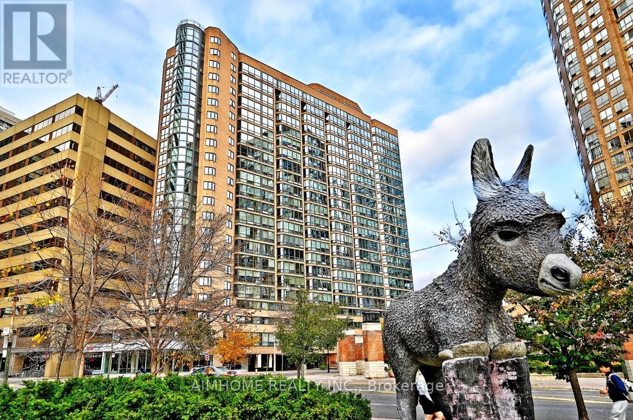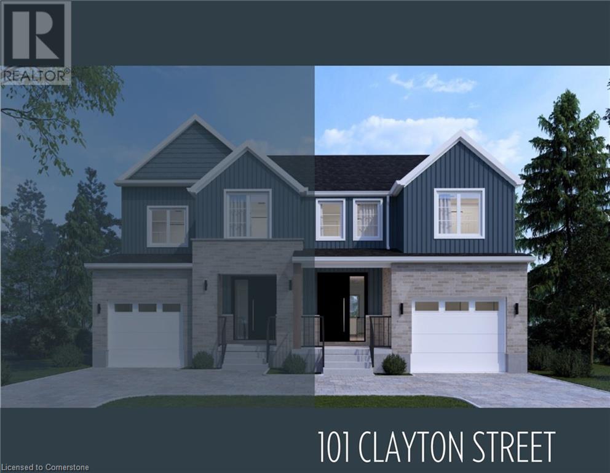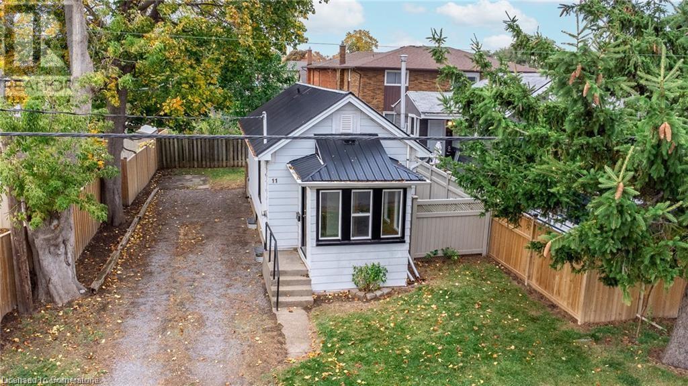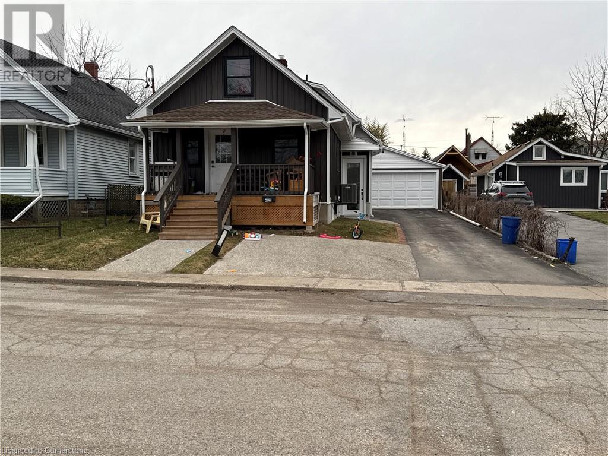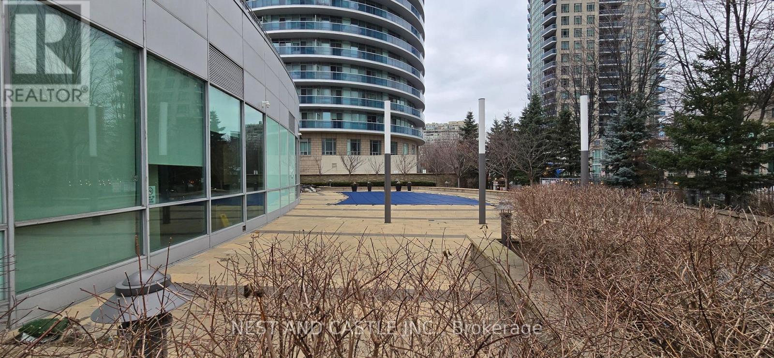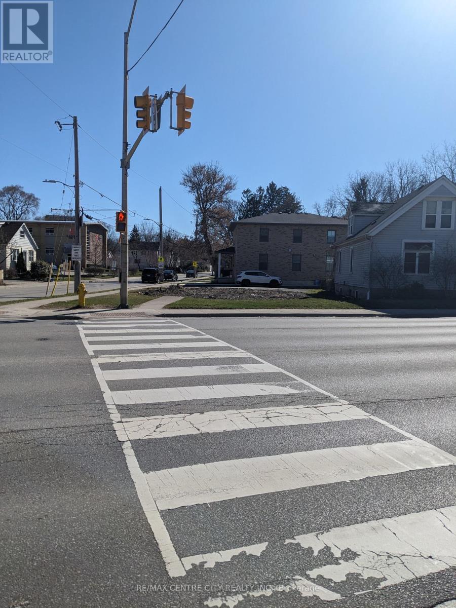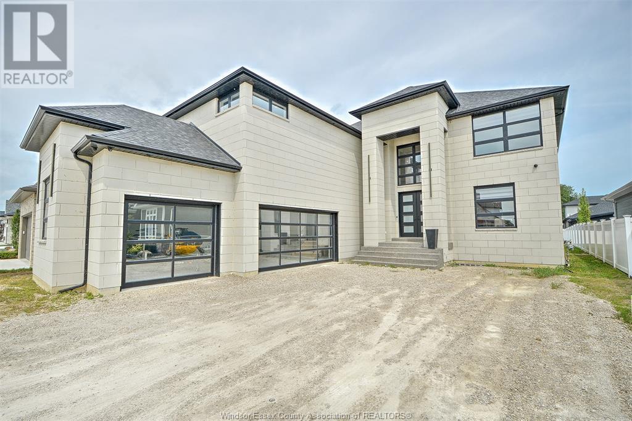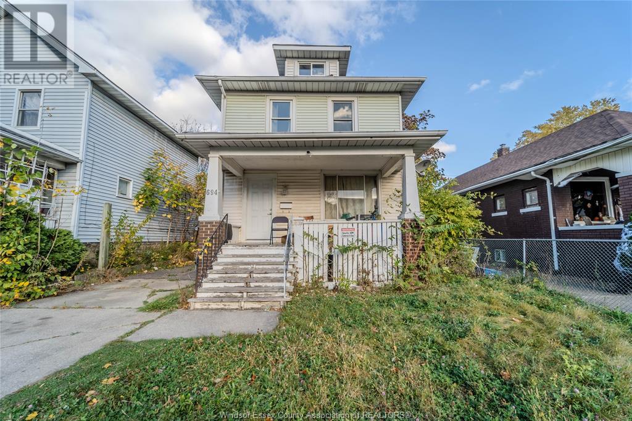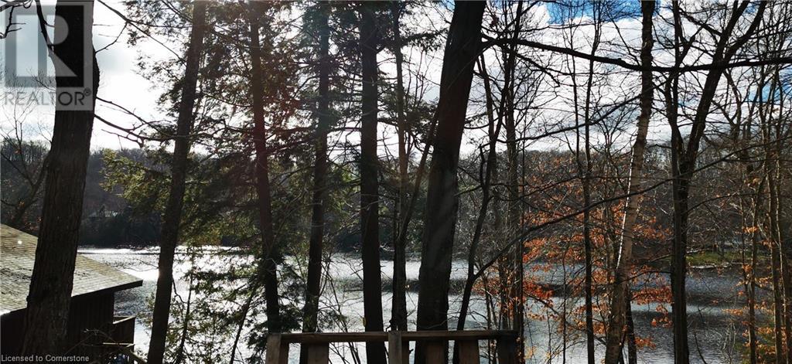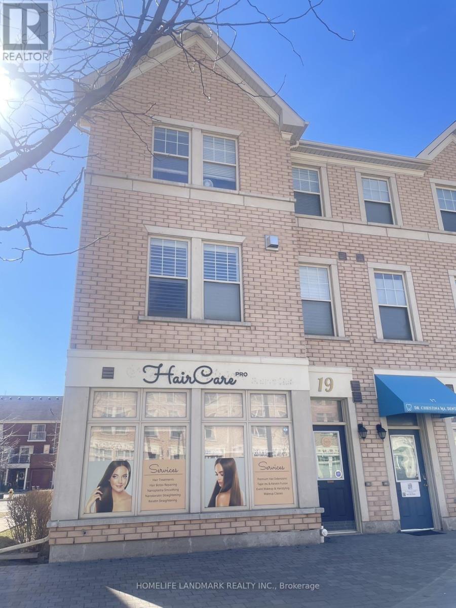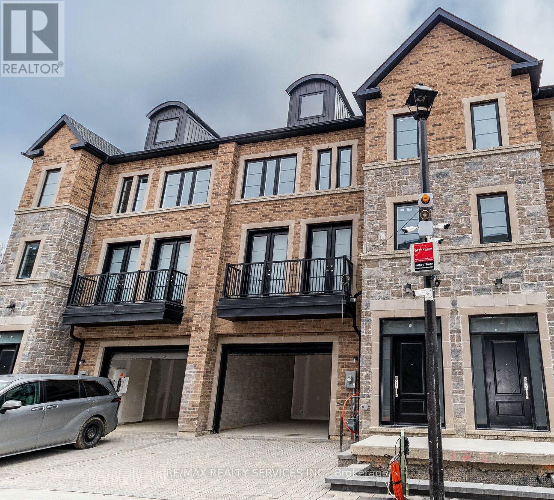14 Willcox Street
Chatham, Ontario
Welcome home to 14 Willcox Street! Spacious main rooms in this open concept two storey home. Three bedrooms up with two bathrooms. Main floor boasts a 20 ft. by 21 ft. great room with natural fireplace plus insert. Spacious kitchen and eating area with ceramic tile flooring and granite countertops. Formal dining room for quiet dinners. Main floor also has laundry and two piece bath. There is a large sunroom which overlooks the fenced and private back yard with inground pool. Newer furnace and a/c unit. Quick possession a possibility here. Custom built and design make this a truly ""one of a kind"" home situated on an estate sized lot minutes from amenities and 401 highway access. Make it yours today! (id:50886)
Thames Realty Ltd.
132 Logan Road
Caledon, Ontario
Welcome to this exceptional 1.33-acre lot in the heart of Caledon, offering the perfect canvas for your dream home. Nestled in a peaceful and sought-after area, this property is fully serviced, ensuring a smooth and hassle-free building process. With Bell Fibe internet available, you'll enjoy high-speed connectivity alongside the tranquility of country living. Whether you're looking to create your private retreat or a family home, this lot offers the ideal balance of rural charm and modern convenience. With ample space to build and grow, you'll have all the room you need to bring your vision to life. This lot is ready to be built! **EXTRAS** Services include; Hydro, Municipal Water, Natural Gas, Bell Fibe Internet brought to lot line. (id:50886)
Engel & Volkers Oakville
Bsmt - 4 Theobalds Circle
Richmond Hill, Ontario
NEWLY RENOVATED 1+Den / 1 BATH WITH SEPARATE ENTRANCE! Laundry Separate From Upper Unit. Well managed and maintained Bathroom, Ready to welcome tenant!!! 1 Parking is available. Shared WIFI internet with owner available. Located In A Very Quiet Residential Area. 2 Min.to Bus stop, No transfer needed to Finch Station. Steps To Pleasantville P.S, Walking Distance To Mill Pond, Parks And Trails. Easy Access To Hwy7/407/404 (id:50886)
RE/MAX Realtron Yc Realty
55 Sassafras Circle
Vaughan, Ontario
Beautiful 4BD Semi-Detached Home With Open Concept Living And Dining In a Desirable Community of Thornhill Woods, Patterson. About 2000 Sq ft Spacious Living Space. Main Floor 9' Ceiling, Pot Lights & Molding. Hardwood Flooring Throughout The Main And Second Floor. Recently Upgraded Modern Kitchen And Master Washroom. Family Room Has Cozy G. Fireplace , Private Used Laundry On Main Floor. Interlocking driveway. Close To Go Train Station, Schools, Parks & Shopping. Mins To Hwy7/407/400, VMC Subway. (id:50886)
RE/MAX Imperial Realty Inc.
854 Moretta Avenue
Pickering, Ontario
Available April 15th, Modern and Spaciuos! Natural Light! Lots of Storage Space! Pantry in Kitchen! Central Vac! Ensuite Laundry! One parking spot (on the fenced side of driveway) Walk to Frenchman Bay. **EXTRAS** Fridge, Stove, Washer, Dryer, Microwave, Window Coverings (id:50886)
Sutton Group-Admiral Realty Inc.
603 - 1055 Bay Street
Toronto, Ontario
Welcome to The Move-In Ready Suite 603 at Polo Club One by Tridel, This Renovated Home Located In One Of Toronto's Most Desirable Neighbourhoods. Newly Installed Large Windows (2024) Create A Bright Natural Light Streaming Through. This Updated Suite Renovated Including: Laminate Flooring Throughout, Fresh Painting The Entire Suite (2025), New In Suite Fan Coil System (2021), Modern Lighting, and A Refreshed Kitchen And Recently Renovated Bathroom. The Open Concept Areas Flow Seamlessly, Creating A Welcoming Space For Entertaining And Relaxing. This Unit Includes One Owned Parking Space And One Locker, Adding Extra Convenience. Low Condo Fees that Include ALL Utilities: Building Insurance, Common Elements, Parking, Locker & Heat/Hydro/Water. **EXTRAS** Building Has Visitors' Parking. Residents Of Polo Club One Enjoy Amenities Including A 24-hour Concierge, Fitness Centre, Squash Courts, Rooftop Terrace, Party Room, Indoor Hot Tub, And Sauna. Steps From TTC Subway, University of Toronto, Yorkville, and Bloor Streets Shops And Restaurants, This Condo Offers An Excellent Location For Those Looking To Enjoy The Best Of Downtown Living. (id:50886)
Aimhome Realty Inc.
101 Clayton Street
Mitchell, Ontario
Beautiful curb appeal for an equally beautiful Mitchell countryside setting. The ‘Graydon’ semi detached model combines successful design layout elements to achieve a configuration to fit the corner lot. Modern farmhouse taken even further to enhance the entrances of the units and maintain privacy. Large windows and 9’ ceilings combine perfectly to provide a bright open space. A beautiful two-tone quality-built kitchen with center island, walk in pantry, quartz countertops, and soft close mechanism sits adjacent to the dining room from where you can conveniently access the covered backyard patio accessible through the sliding doors. The family room also shares the open concept of the dining room and kitchen making for the perfect entertaining area. The second floor features 3 bedrooms and central media room, laundry, and 2 full bathrooms. The main bathroom is a 4 piece, and the primary suite has a walk in closet with a four piece ensuite featuring an oversized 7’ x 4’ shower. The idea of a separate basement living space has already been built on with large basement windows and a side door entry to the landing leading down for ease of future conversion. Surrounding the North Thames river, with a historic downtown, rich in heritage, architecture and amenities, and an 18 hole golf course. It’s no wonder so many families have chosen to live in Mitchell; make it your home! Multiple lots available. (Pricing reflects the base model, photos are of a previous with multiple upgrades) Contact us for more details. (id:50886)
RE/MAX Twin City Realty Inc.
103 Clayton Street
Mitchell, Ontario
Beautiful curb appeal for an equally beautiful Mitchell countryside setting. The ‘Graydon’ semi detached model combines successful design layout elements to achieve a configuration to fit the corner lot. Modern farmhouse taken even further to enhance the entrances of the units and maintain privacy. Large windows and 9’ ceilings combine perfectly to provide a bright open space. A beautiful two-tone quality-built kitchen with center island, walk in pantry, quartz countertops, and soft close mechanism sits adjacent to the dining room from where you can conveniently access the covered backyard patio accessible through the sliding doors. The family room also shares the open concept of the dining room and kitchen making for the perfect entertaining area. The second floor features 3 bedrooms and a work space niche, laundry, and 2 full bathrooms. The main bathroom is a 4 piece and the primary suite has a walk in closet with a four piece ensuite featuring an oversized 7’ x 4’ shower. The idea of a separate basement living space has already been built on with large basement windows and a side door entry to the landing leading down for ease of future conversion. Surrounding the North Thames river, with a historic downtown, rich in heritage, architecture and amenities, and an 18 hole golf course. It’s no wonder so many families have chosen to live in Mitchell; make it your home! Multiple lots available. (Pricing reflects the base model, photos are of the existing model with multiple upgrades) Contact us for more details. (id:50886)
RE/MAX Twin City Realty Inc.
11 Perry Street
St. Catharines, Ontario
Welcome to the cozy haven of 11 Perry Street in St. Catharines. Instead of living in condo with no yard and privacy, come live in this quaint 1-bedroom, 1.5-bath home sitting on a 40X70 ft lot with a metal roof for the same price!! This property bursts with character and is brimming with potential. This adorable property is more than just a home; it's an opportunity to craft your perfect abode. Despite its size, this home is incredibly comfortable. The main floor offers a sizable bedroom, a half bath, a good sized living room with a gas fireplace and the cutest sun room with inside entry and big windows, offering convenience and privacy. The lower level offers a foyer with storage, a full bathroom, an eat-in kitchen and a good-sized laundry room. Step outside and discover a charming outdoor space surrounded by mature trees and a fenced-in backyard with a rear deck. This perfect property offers plenty of parking, space for gardening and/or adding that garage you've been dreaming of. Situated in the desirable Haig neighbourhood, you're just a stone's throw away from the QEW, local schools, parks, amenities, shops and the transit route. A true gem in the heart of St. Catharines! Don't miss this opportunity to turn this into your home! (id:50886)
Royal LePage NRC Realty
4123 Hickson Avenue
Niagara Falls, Ontario
Investor or end-user Opportunity in Niagara Falls! Fully rented, detached 4 bedrooms plus 3 wash roomwith detached garage and tool shed for Sale property is walking distance from Great Gulf Lodge and Niagara River. This renovated Detached house main floor two bed room with kitchen and wash room set, secondfloor one bed room with kitchen and wash room, finished basement with two bed room, wash room and kitchen. Including a double door detached garage and a separate tool shed Conveniently located near transportation and highways- Ideal for investors or live in one unit while tenants pay your mortgage. (id:50886)
Century 21 Millennium Inc
132 - 70 Absolute Avenue
Mississauga, Ontario
Location! Location! Location, Living Space, Two Bedroom And Two Full Bathroom Condo Townhouse. Minutes To Square One Mall, Restaurant, Easy To Get Access To Hwy 403, Go Transit, Not Far From 401, QEW, 407. Steps to Future LRT. 24 Hour Security. **EXTRAS** Fridge, Stove, B/I Dishwasher, Washer & Dryer, All Lighting Fixtures And All Blinds. (id:50886)
Nest And Castle Inc.
43 Dariole Drive
Richmond Hill, Ontario
**Ravine Home** Stunning Executive Freehold Town Backing Onto Ravine, 9' Ceilings, S/S Appliances, Great Layout, Open Concept, Many Upgrades Such As Hardwood Floor, Kitchen Cabinet, Laundry Cabinet, Counters, 2nd Fl Laundry Rm, Indoor Access To Garage. And Many More, Mins Of Walking To Lake Wilcox, Parks, And Community Center. (id:50886)
RE/MAX Partners Realty Inc.
22 Kenreta Drive
North Bay, Ontario
Welcome to the opportunity of a lifetime! Nestled on the escarpment overlooking the City of North Bay, on the illustrious Airport Hill. Behold the panoramic views that stretch across the cityscape and embrace the captivating beauty of Lake Nipissing and the sunsets that paint the sky with a kaleidoscope of colors. This unparalleled location offers the perfect balance between tranquility and convenience. Situated in close proximity to the ski hill, hospital, airport, schools, lakes, hiking trails and all necessary amenities. This prime piece of land ensures a lifestyle of unparalleled convenience and comfort. Imagine crafting your dream home, with ample space provided by the 78'x158' lot. This blank slate eagerly awaits the touch of an inspired visionary, ready to bring to life the epitome of architectural excellence and all your personal touches so let your imagination soar as you envision your next home. Every western facing window, every room, designed to frame the stunning vistas that unfold before you, maybe an infinity pool or an outdoor kitchen is in your trajectory. Indulge in the luxury of waking up to awe-inspiring sunrises, embarking on daily adventures, and relishing the ever-changing tapestry of nature's wonders. Whether you seek solace in the serenity of the view or the convenience of the city below, this exceptional building lot is full of limitless possibilities. Don't miss this once-in-a-lifetime chance to secure your slice of paradise and seize the opportunity to build your dream home and elevate your lifestyle "up on the hill". (id:50886)
Realty Executives Local Group Inc. Brokerage
187 Wharncliffe Road N
London, Ontario
Attention builders! High profile and very sought after location on the southeast corner of Wharncliffe and Blackfriars Street. Property is zoned R2-2 (19) which permits a duplex. Property will also permit office use on the main level as this has been grandfathered from the previous building use. Note that development charges which are $34,000.00 per unit for a duplex dwelling have been waived for this lot. The Development Charges C.P.-1551-227 can be accessed on the following link. https://london.ca/by-laws/development-charges-law-cp-1551-227.With good down payment, Seller will hold a first mortgage at rate to be negotiated. Copy of proposed site plan which will permit a two story dwelling plus a finished attic and zoning information available upon request. (id:50886)
RE/MAX Centre City Realty Inc.
311 Water Avenue
Lakeshore, Ontario
This custom home by Kolody Homes is a true masterpiece, boasting a stunning exterior made of stone and brick all the way to the roof, complemented by beautiful glass garage doors. Inside, you'll find a chef's dream kitchen with built-in appliances and quartz counters, alongside elegant chandeliers, stairway lighting, and wainscotting throughout. The layout features 6 bedrooms, 5 bathrooms, 2 offices, 3 fireplaces and a spacious, custom design spanning approximately 7200 square feet of finished space. Enjoy comfort with dual AC units and furnaces, plus the convenience of pre-installed gas, water, and electrical connections for a future pool house and pool (blueprints available). Standout features like expansive 4X6 feet tiles, grand chandelier in the foyer complete with a lift, and luxurious heated floors in the master ensuite. This property truly offers a blend of style and comfort that sets it apart. (id:50886)
Jump Realty Inc.
694 Partington
Windsor, Ontario
Don’t miss this turnkey property, featuring reliable tenants. This spacious home boasts 6 bedrooms, a living room, a kitchen with an eating area, and shared laundry facilities. Conveniently located near the University of Windsor and public transit, this is a fantastic opportunity for steady rental income! (id:50886)
Keller Williams Lifestyles Realty
0 Echo Bay Road
Dwight, Ontario
Create your dream cottage retreat on a 54 acres of pure privacy in the heart of Muskoka cottage country. This elevated lot offers sweeping views of the stunning Lake of Bays, with 1,300 feet of road frontage right across from the water. Enjoy exceptional southern exposure for all-day sunlight and take advantage of multiple building sites to maximize those breathtaking lake views. The property is rich with character, featuring old trails that wind through the land and offering plenty of opportunities for outdoor adventures. The historic Ronville walking trail runs along the southern boundary, leading to Ronville Road and showcasing beautiful lakeside scenery—perfect for appreciating nature at its best. (id:50886)
Peak Realty Ltd.
Main - 19 Cathedral High Street
Markham, Ontario
High Demand Retail End Unit in Prestigious Cathedral Town. Good and Convenient Location with Great Affordability. Fully Renovated, ready to move in and start your business. One Washroom. Ample Street Parking and Visitor Parking at back. Surrounded by many residential townhomes, this place is blooming. (id:50886)
Homelife Landmark Realty Inc.
21 - 260 Eagle Street
Newmarket, Ontario
Luxury brand new never-lived-in executive townhouse with 3 bedroom, 4 bath in high demand area of Newmarket. ** Elevator excess on all floors-fully upgraded 2475 sq ft. Big Garage. Family Size kitchen with Quartz countertops, stainless steel appliances. Open concept dining room combined with spacious living room. 3 storey townhouse features with abundant natural lights and high end features throughout. It boasts 3 bedroom with baths. Upper level laundry (id:50886)
RE/MAX Realty Services Inc.
26 - 260 Eagle Street
Newmarket, Ontario
Luxury brand new never -lived-in executive townhouse with 3 bedroom, 4 baths in high demand area of New Market. ** Elevator excess on all floors-fully upgraded. 2475 sq. ft. Big Garage. family Size kitchen with Quartz countertop, stainless steel appliances. open concept dining room combined with spacious, living room. 3 storey townhouse features with abundant natural lights and high end features throughout. It boasts 3 bedroom with baths. upper level laundry. (id:50886)
RE/MAX Realty Services Inc.
1755 Lajoie Street
Alfred And Plantagenet, Ontario
Water sports enthusiasts, ready to build on the shores of the Ottawa River? Guaranteed amazing views all year round. Driveway, well, septic already in place. 1.05 acres with approximately 108 feet water frontage. A solid cement and stone wall and electricity at the waters' edge. (id:50886)
Exit Realty Matrix
7606 Canborough Road
Dunnville, Ontario
Stunning 6-bed modern farmhouse blending exquisite character with contemporary conveniences. Originally built in 1923, this home has been completely transformed with a major addition, a new poured concrete foundation, and updated mechanics. Nestled on approximately 1.5 acres, just 10 minutes from downtown Dunnville, this move-in-ready residence offers over 4,000 sqft of elegant living space, including a newly finished basement with two in-law suites—ideal for multi-generational living or potential rental income. One suite features a 1-bedroom layout, and the other is a spacious 2-bedroom unit. This property is perfect for extended families or those seeking the charm of a country home with the added benefit of mortgage supplementation from rental income. Character-rich details throughout include original hardwood flooring, vintage millwork, and charming built-ins. The gourmet country kitchen boasts custom cabinetry, granite countertops, a farmhouse sink, and top-of-the-line appliances. Adjacent to the kitchen, a dedicated office/homework space leads to the expansive family room with a cozy gas fireplace. Antique doors open to a formal living room with ample space for a piano. The main level also features a quaint library, powder room, and laundry room. Upstairs, discover six uniquely designed bedrooms, including a primary suite with a custom walk-in closet and a spa-like ensuite featuring a clawfoot tub. Thoughtful details for families include built-in bunk beds, a cozy reading nook, and a nursery with a separate nursing area. A second full bath offers a slate shower. The front yard has been beautifully enhanced with 30-40 mature trees, thoughtfully planted to create a lush, private oasis. These trees not only provide an added layer of seclusion but also enhance the property's natural charm, offering a picturesque and serene setting. (id:50886)
RE/MAX Escarpment Golfi Realty Inc.
780 Stanrock Road
Elliot Lake, Ontario
Welcome to 780 Stanrock Road. This spacious open concept home features 5 bedrooms & 3 washrooms, with wrap around deck and stunning views of Quirke Lake & Rooster rock! The main has 9 ft., ceilings, engineered hard wood flrs, the home is filled with windows & radiate natural light, MB is located on the main flr w/ french doors to deck. 2nd level offers 2 spacious bedrooms and 4 pcs bath. The lower level is a walk-out to waterfront featuring 2 bedrms, family rm w/ woodstove, kitchenette, bathroom and it's own laundry. Currently used as a single family residence, can easily be used as two self-contained units making it perfect for multi-generational living or income potential. Enjoy access to ATV and snow machine trails or take advantage of exceptional swimming, boating and fishing right at your doorstep. Only 15 mins. from downtown Elliot Lake. (id:50886)
Coldwell Banker Community Professionals
202 920 Tungsten St
Thunder Bay, Ontario
Prime central location, fully accessible with available parking on site, this office suite includes two individual offices, one of which could be used as a boardroom along with a reception area, located in Balmoral Park Place. (id:50886)
Signature North Realty Inc.

