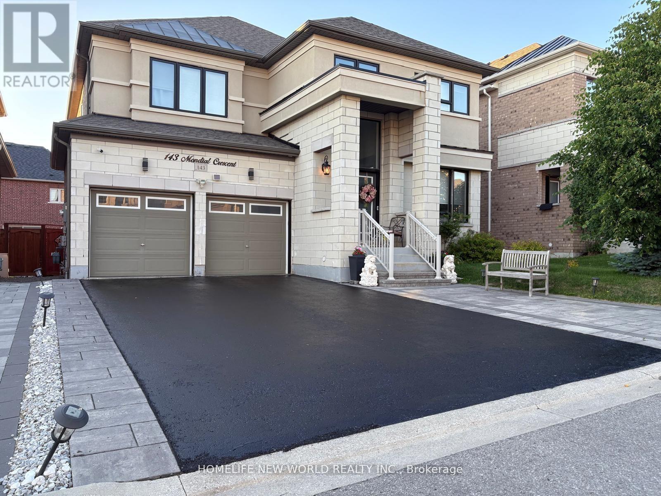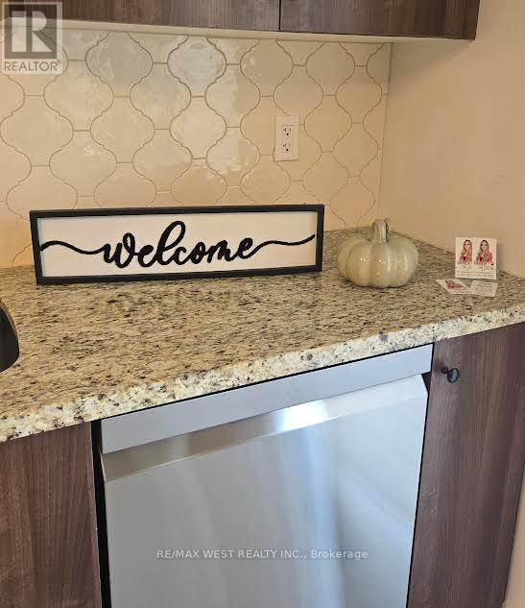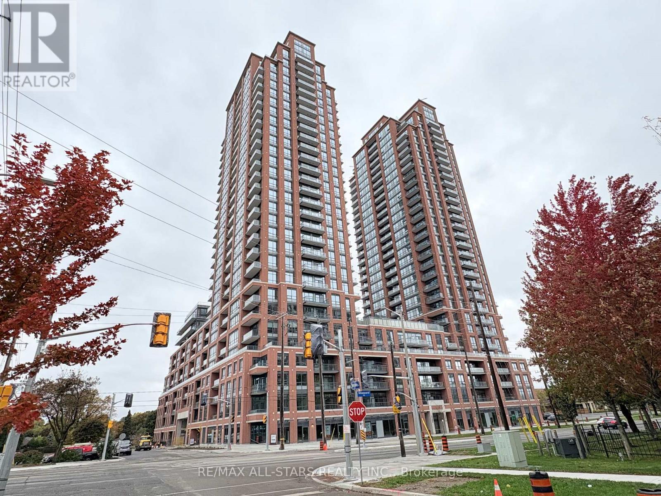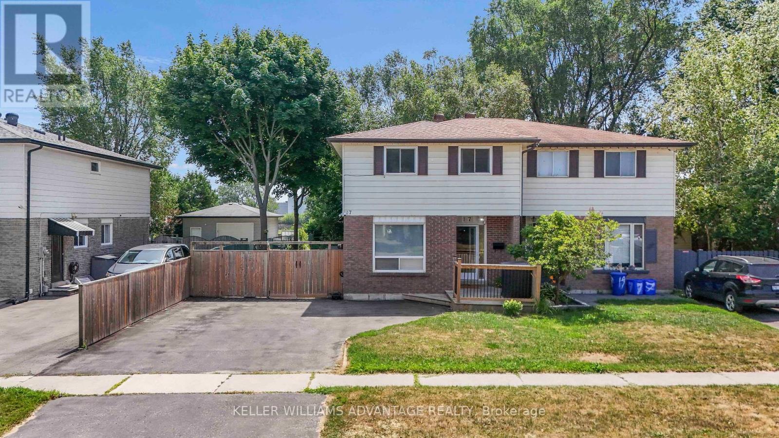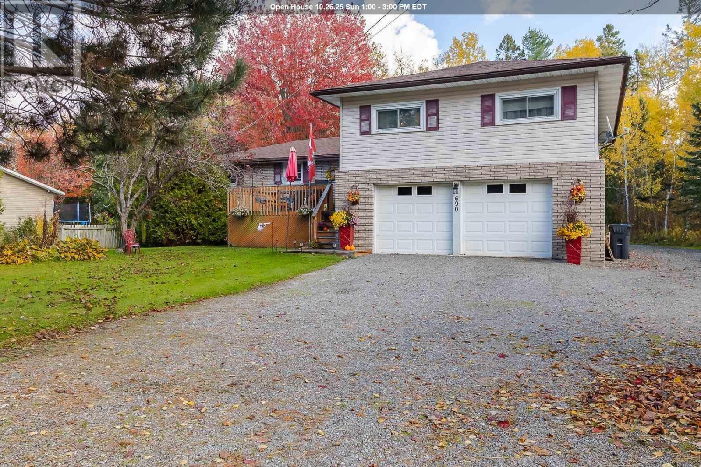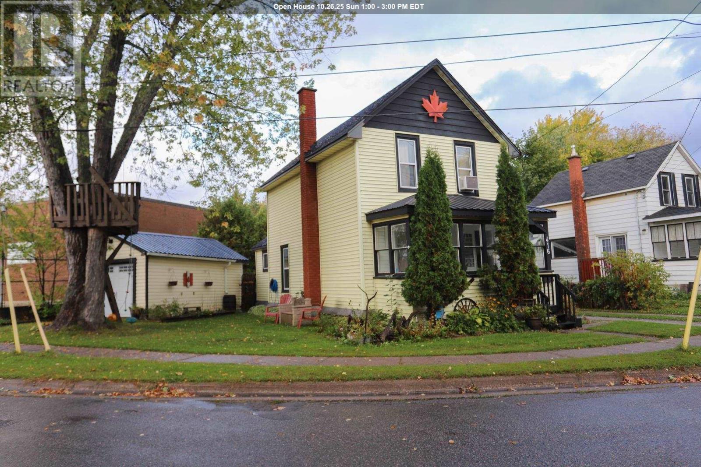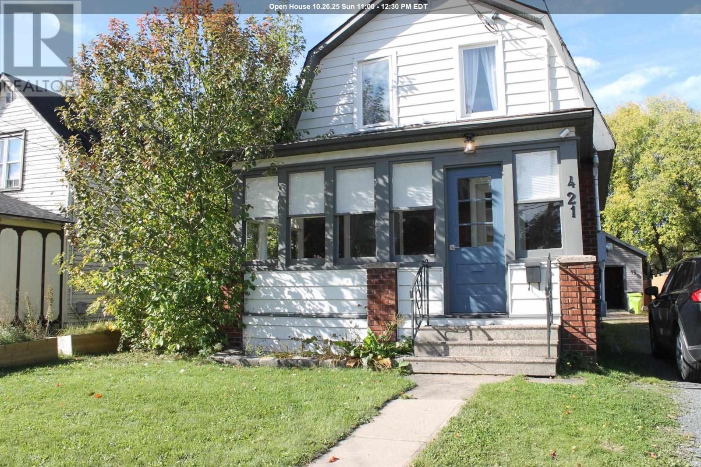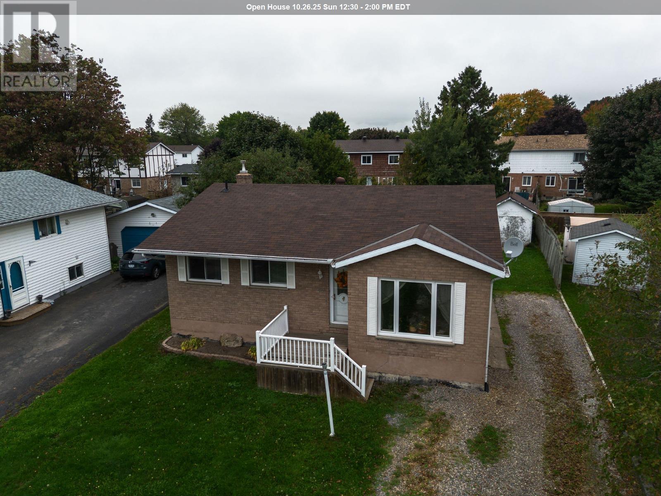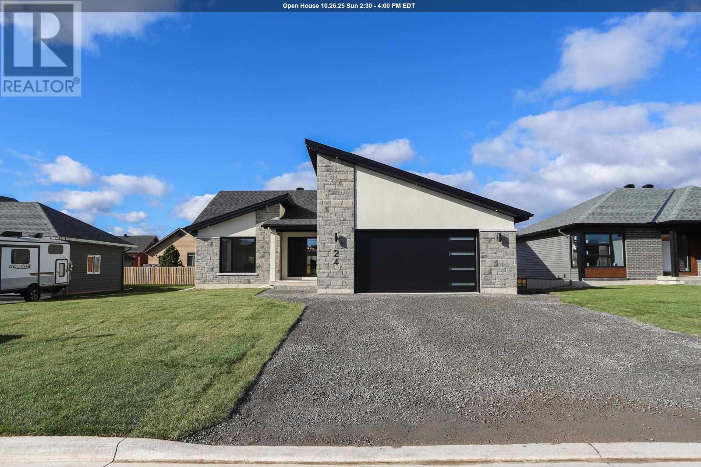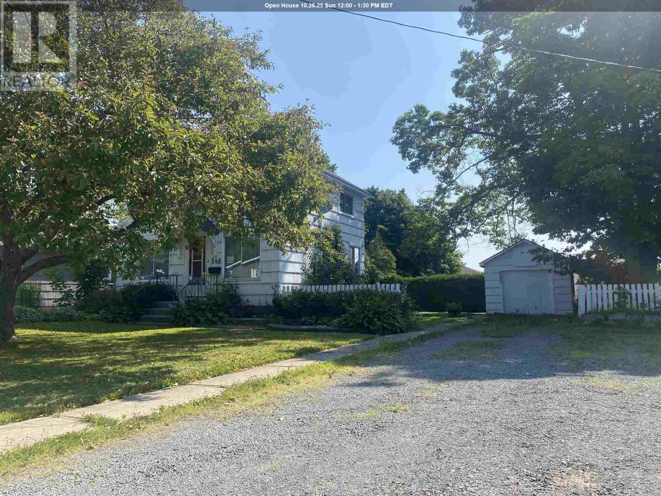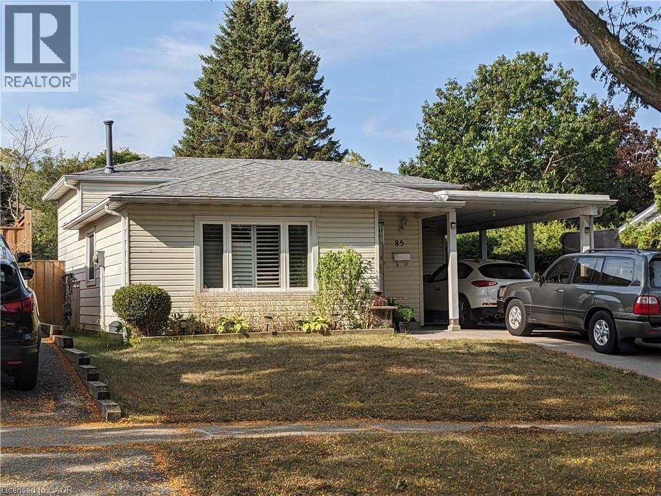143 Mondial Crescent
East Gwillimbury, Ontario
Prime Location near Leslie. Booming community with new rec/community center, elementary school, modern design with $$$ upgrades in all four washroom, about 2800 sft living space. 12' crown moulding on first floor and primary room, long center island with granite counter top and breakfast bar, s/s appliances incl. washer, dryer. Over sized patio door windows,fenced backyard with large designer patio stone and plants. Double door entrance, double garage, large windows in living room and family room, B/I fireplace. Sunny master bedroom, walk-in close and large ensuite with double sinks, stand alone bath tub, glass shower. Minutes drive to 404, Go transit/bus, Costco, Rona, Longo's Cineplex (id:50886)
Homelife New World Realty Inc.
1196 Peelar Crescent
Innisfil, Ontario
BEAUTIFUL 3 BED 3 BATH TOWNHOME ON A DEEP LOT! OPEN CONCEPT W/ PRIVATE DECK OFF KITCHEN! WALKOUT BASEMENT (UNFINISHED). SITUATED IN THE GROWING CARSON CREEK NEIGHBOURHOOD IN LEFROY. PERFECT FOR FAMILIES WITH SCHOOLS AND PARKS NEARBY. STEPS TO WALKING TRAILS AND CLOSE TO LAKE SIMCOE. MINUTES TO INNISFIL BEACH, AMENITIES, MARINA, HWY 400 AND TANGER SHOPPING MALL. (id:50886)
RE/MAX West Realty Inc.
1610 - 3260 Sheppard Avenue E
Toronto, Ontario
Welcome to the newly built Pinnacle Toronto East Building! This one bedroom unit offers 505 sqft of living space with exquisite finishes and southwest facing views of downtown toronto! This unit features full size appliances, laminate flooring, and 9 foot ceilings. Amenities include an outdoor swimming pool and hot tub, outdoor terrace, party room, yoga room, fitness centre, serene yoga room, a children's play area, and soo much more! Enjoy the luxury of just being just minutes away from highway 401, 404, TTC, GO, Fairview Mall, shopping/restaurants. Be the first to occupy this building. Parking, locker, and Internet included. (id:50886)
RE/MAX All-Stars Realty Inc.
17 Loscombe Drive
Clarington, Ontario
This beautifully updated 4+1 bedroom, 3 bathroom home sits on a rare 158-foot deep lot and offers nearly 2,000 sq ft of stylish, functional living space. The brand new kitchen shines with quartz counters, stainless steel appliances, and a custom coffee bar. All bathrooms have been tastefully renovated, including a main floor powder room. The professionally finished basement adds a spacious rec room, 5th bedroom with walk-in closet, full bath, and laundry. Out back, enjoy a large deck for entertaining and a wide open yard that backs onto green space perfect for play, relaxing, or weekend BBQs. A home with room to grow, inside and out. Brand new heat pump, new tankless water heater, new central furnace with built-in humidifier. All owned! Roof recently touched up and gutter guards installed. (id:50886)
Keller Williams Advantage Realty
690 Walls Side Rd
Sault Ste. Marie, Ontario
Breathe in that fresh country air! Spacious 4-level sidesplit, only minutes from the Sault. Kitchen with natural gas range, ample cabinetry, and updated countertops, eat in area has built in dinette for extra storage. Great room with a view spanning the back of the house overlooking the private backyard, this living/dining area is ideal for large family gatherings. Main level has laundry and family room with gas fireplace and patio doors leading to the backyard patio. Second floor has newly renovated 4pce main bath (2025), FOUR bedrooms including a massive primary suite with walk-in closet and renovated modern 3pce ensuite bath (2025). Basement level provides excellent storage space and potential for finishing. Updates include a forced-air natural gas furnace (2018), central air (2018), hot water tank (2018), roof (2017), drilled well (2011), and mostly vinyl windows throughout. Private backyard with firepit, attached double garage, plus detached 24' x 30' garage, and additional 14' x 22' shed. A wonderful family home in a peaceful country setting! (id:50886)
RE/MAX Sault Ste. Marie Realty Inc.
416 Northland Rd
Sault Ste. Marie, Ontario
Welcome to 416 Northland Ave, a charming 3-bedroom home that perfectly blends old-world character with modern comfort. Featuring beautifully redone original hardwood floors, main floor laundry, and thoughtful updates throughout, this home radiates warmth and personality. Nestled in a quiet neighbourhood, you’ll love the private backyard, ideal for relaxing or entertaining. Complete with a one-car garage, this property offers both charm and practicality. A must see for anyone seeking classic character with a modern twist. (id:50886)
Century 21 Choice Realty Inc.
421 John St
Sault Ste. Marie, Ontario
Introducing 421 John St. The cute house with the great garage! This lovely 2 bed, 1 bath, 1&3/4 storey cutie is ready for you to call it home. A lovely home ready for those starting up or slowing down. From the bright & enclosed front porch, enter and see a nice sized living room that flows to a separate dining area and onto the kitchen with some great updates and lots of room to dance around while cooking up a storm. Upstairs, the two bedrooms have good sized closets with organizers and the bathroom is pretty fab too with a tiled shower, great storage space, wooden shelves; renovated in 2023. The back yard is fully fenced in with a cozy deck area and there is a 20 X 30 double detached heated, insulated and wired garage (2021) gas forced air added 2022. Perfect for hang outs, carpenter's projects or keeping the snow off your cars in the winter months. Book your viewing today! (id:50886)
Century 21 Choice Realty Inc.
30 Sutton Pl
Sault Ste. Marie, Ontario
Welcome to this East End gem! Nestled in a quite neighbourhood, this 3 bedroom, 2 bath home provides unique features for a bungalow and many upgrades. You're greeted in the front door with a large entryway and an inviting sunk-in living room. Follow the hallway to the 3 bedrooms with a spacious primary that offers a large walk-in closet. Also on this main level is a well appointed kitchen with plenty of storage, a dining space and patio doors to your newly built rear deck. The lower level is definitely made for the hang-out space with your family and friends. With its custom made wet bar, fireplace feature and ample space, this basement recroom with be filled with memories to be made! Additionally, in the basement is a large bonus room that you can use as an office, play room or maybe a home gym. There is plenty of storage space on this lower level as well. Outside has a mostly fenced yard, large storage shed and an apple tree ready for picking! This home allows you to also enjoy all of the near by amenities with shopping, dining, schools and more just minutes from your front door by either walking or driving. Take your tour and call this affordable, charming house, home! (id:50886)
Century 21 Choice Realty Inc.
24 Noah Dr
Sault Ste. Marie, Ontario
Welcome to this stunning, brand-new custom-built bungalow by Ficmar, located in the sought-after Greenfield Subdivision. Offering 1,507 square feet of modern, open-concept living space, this home is perfect for both entertaining and family life. The main floor features vaulted ceilings and a spacious layout that connects the kitchen, dining, and living areas. The high-end kitchen is equipped with premium cabinetry, an oversized waterfall quartz island, and under-cabinet lighting. The primary bedroom suite is a luxurious retreat, complete with a 3-piece en-suite bath with a walk-in shower, quartz vanity, and an oversized closet. There are also two additional bedrooms and a beautifully finished 4-piece main bath with custom shower and quartz vanity. The full basement offers endless possibilities, with room for additional bedrooms or a recreation space. Engineered hardwood flooring runs throughout the main areas, with tile in both bathrooms and the foyer. The home also features a two-car attached garage, gas forced air heating, central air conditioning, and a security system. With sleek rooflines, black casement windows, and a combination of estate stone and stucco, the home boasts impressive curb appeal. A rear deck and double driveway add to its convenience and beauty. Located near all amenities and within walking distance of the Hub Trail, this home is just minutes from the Sault Area Hospital, parks, shopping, and schools. Plus, with Tarion New Home Warranty coverage, you can rest assured of its quality and durability. Call today to schedule your private viewing of this exceptional home! (id:50886)
Century 21 Choice Realty Inc.
548 Lake St
Sault Ste. Marie, Ontario
This 1108 square foot home is located on Lake Street hill and sits on a 189 foot deep lot. The layout includes two bedrooms upstairs with a spacious primary bedroom measuring 21 x 10'10. The main floor features a formal dining room and living room, both finished with hardwood floors, a full bath and kitchen with built in stove top, oven, microwave, dishwasher and refrigerator included. The finished basement extends the living area, offering a second bathroom, a cozy recroom, storage and laundry area. Updates include new shingles in 2025, a gas forced air furnace 2014 and windows replaced in 1999. Most furnishings in the home can be included and a quick closing date can be accommodated. It is located close to many schools, hub trail, bus route and amenities (id:50886)
RE/MAX Sault Ste. Marie Realty Inc.
419 Macdonald Ave
Sault Ste. Marie, Ontario
Nestled in a forest-like setting this truly unique, central 4BR, 3 bath home sits on the edge of a ravine overlooking the city. Large windows and sunroom area overlook the generous, well-treed, low maintenance yard. Beautifully maintained and upgraded with open concept kit, generous cabinetry with granite and stainless steel countertops. Storage spaces are everywhere. The detached garage with its new garage doors has loft storage and electrical panel. The spectacular view is ever changing which makes this much-loved home so special. (id:50886)
RE/MAX Sault Ste. Marie Realty Inc.
85 Christopher Drive
Waterloo, Ontario
LINCOLN HEIGHTS! 3 bedroom, 2 bathroom 3-level backsplit with carport on quiet Waterloo crescent! Carpet free. Living & dining rooms with hardwood floors. Newer California shutters throughout the main floor. Concrete driveway and parking for 3. Conveniently located close to schools, parks, shopping, public transit & easy access to the 401! (id:50886)
RE/MAX Solid Gold Realty (Ii) Ltd.

