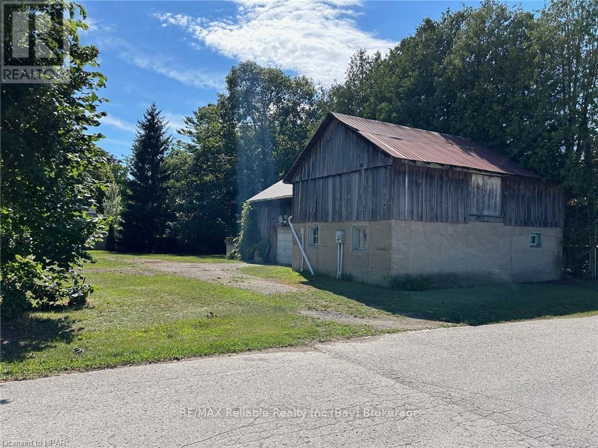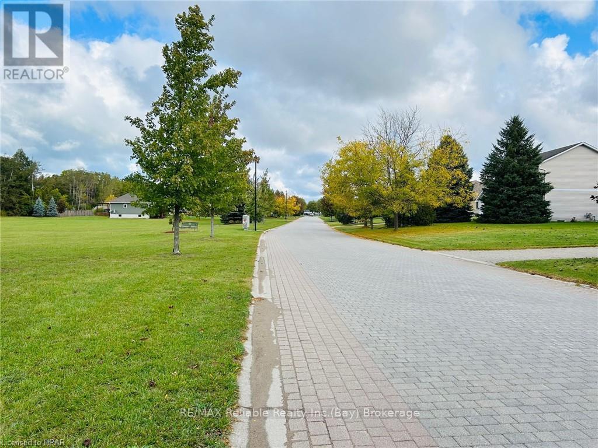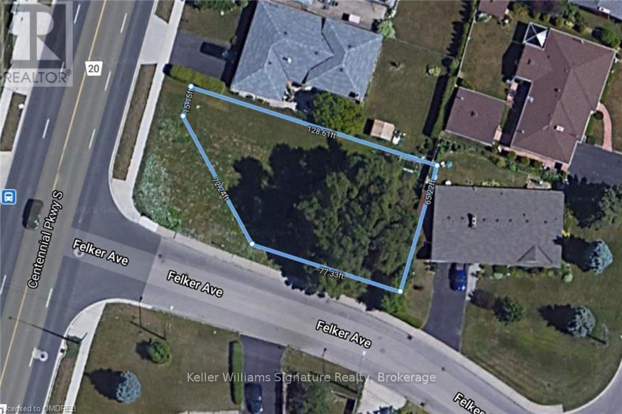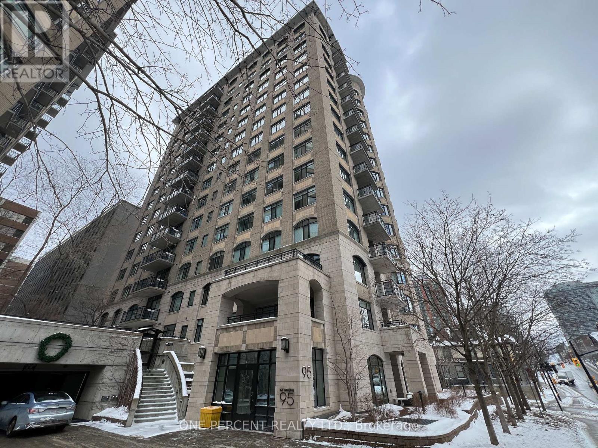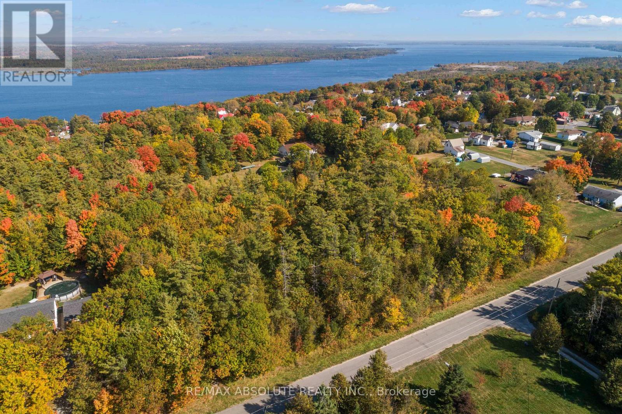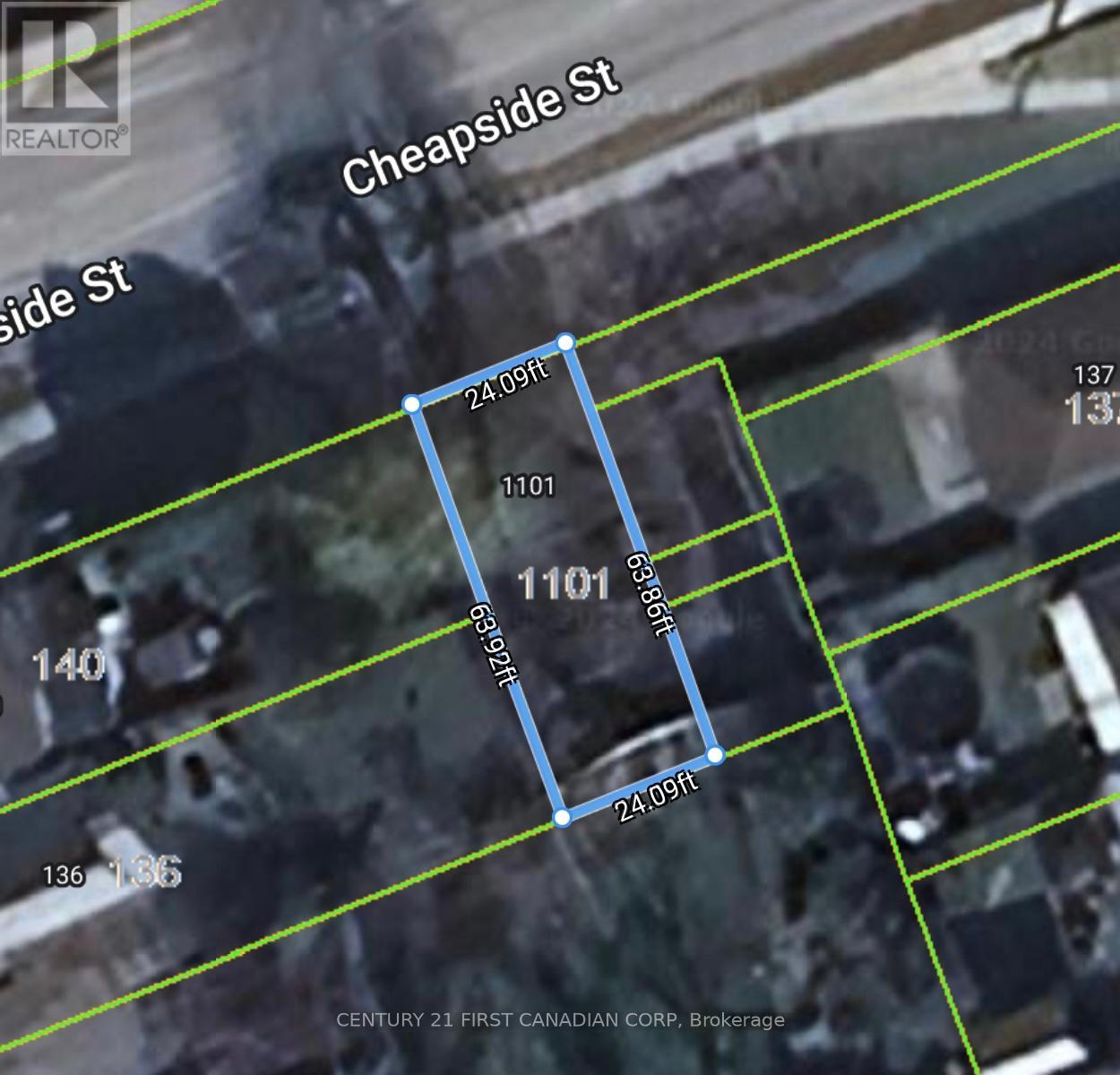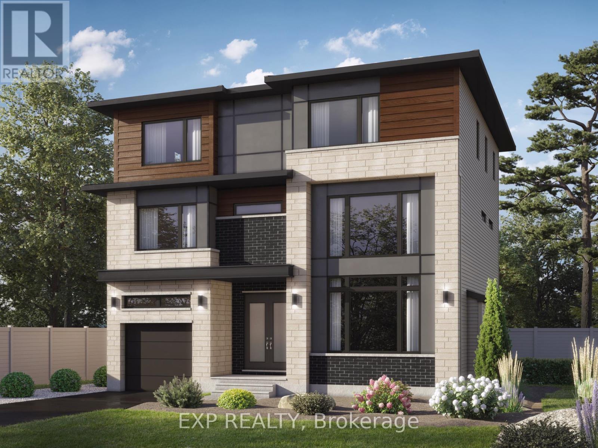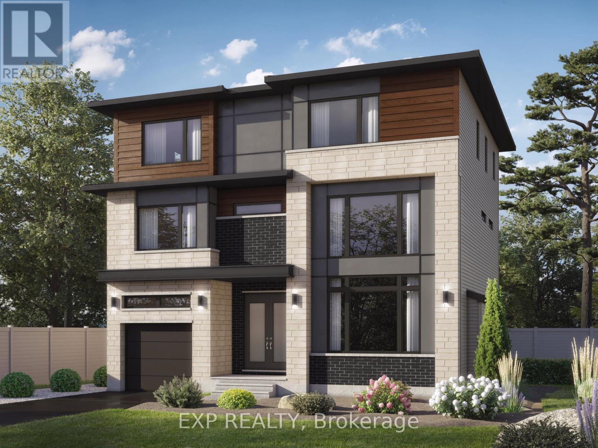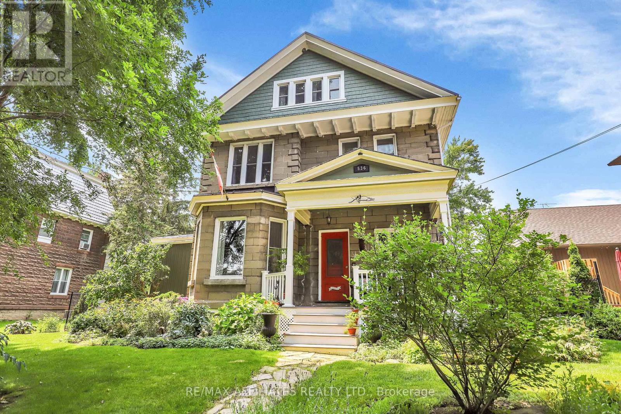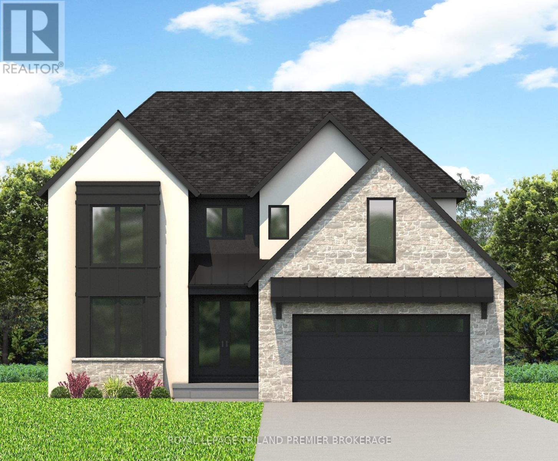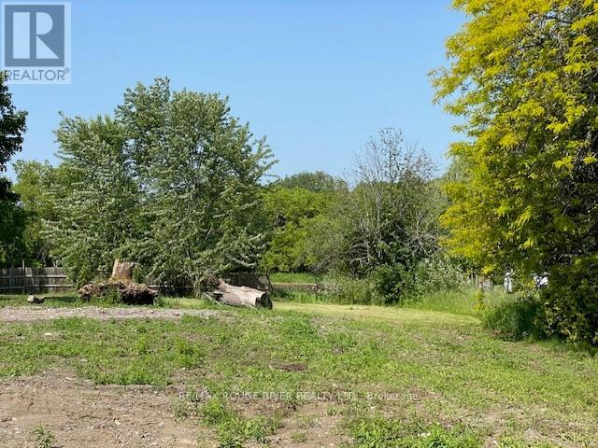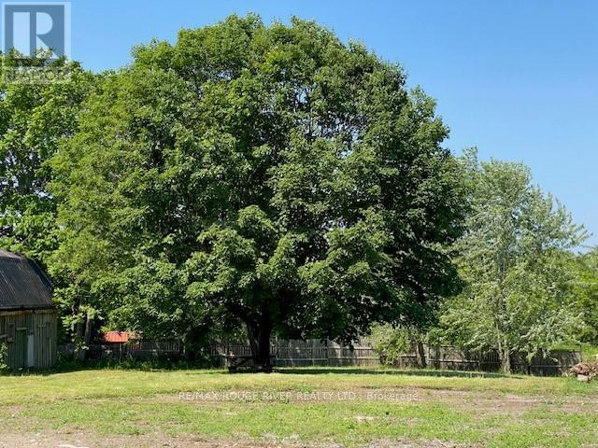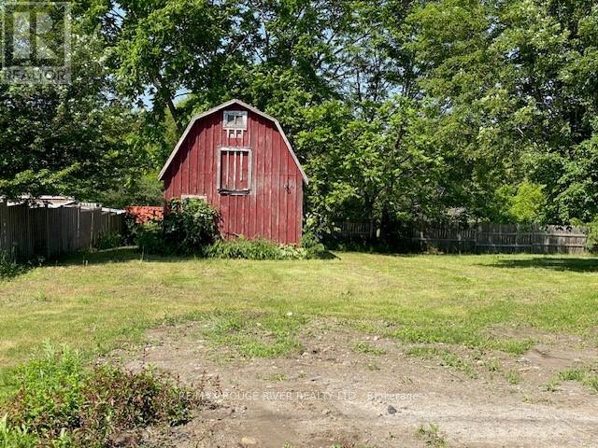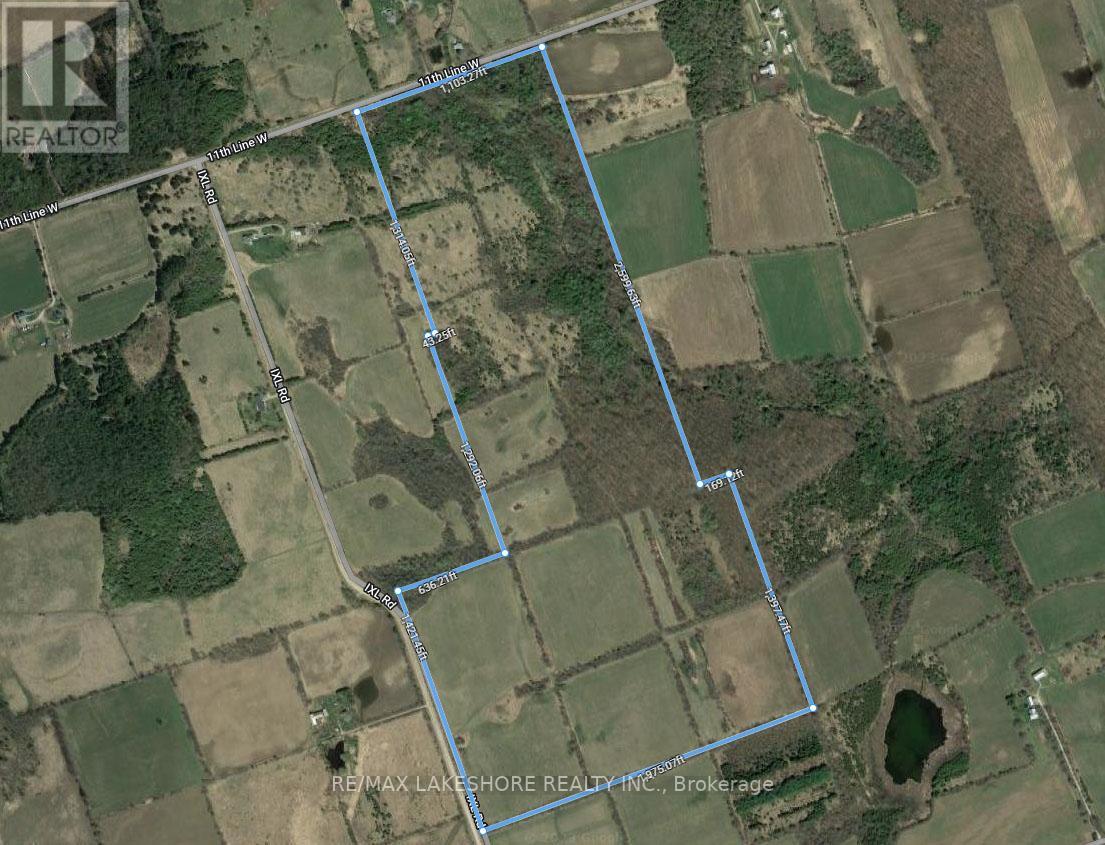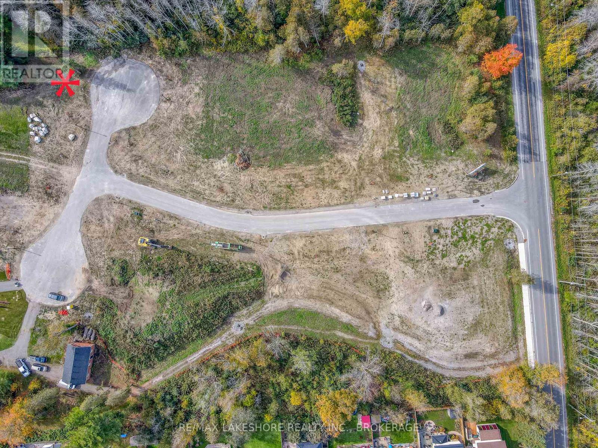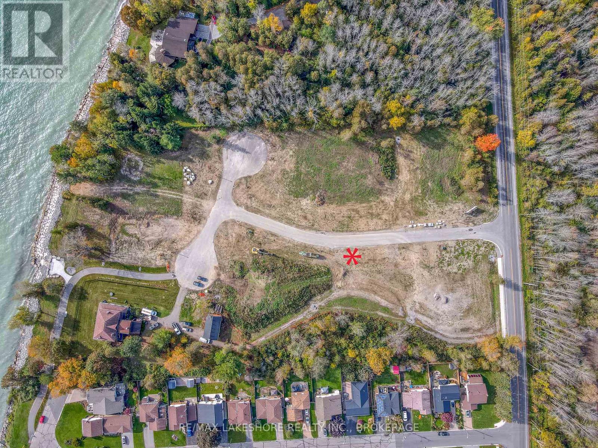1 William Street
Bluewater, Ontario
UNIQUE BUILDING LOT WITH COOL BARN IN BAYFIELD!! What a find this is.....build your home or cottage on this large rectangle lot in Bayfield's "quiet" side featuring a super-cool barn. Short walk to "downtown" shops, restaurants & pubs. Municipal water & sewer, natural gas, fibre internet available. Immediate possession if you want to get started before the snow flies. Mature trees secure privacy from the neighbours. William Street is a low-traffic street and yet not far from the Grocery store, LCBO & Tim's. Cement floor in barn with roll-up door w/hydro service. "Build-ready" building lots are limited in the village. Don't wait! (id:50886)
RE/MAX Reliable Realty Inc
19 Carriage Lane
Bluewater, Ontario
Prime builing lot in prestigious "Carriage Lane" !! Here's your opportunity to build your dream home surrounded amongst beautiful homes. Approximate 1/2 acre in size. 95' frontage allows you to use your imagination. Hydro, municipal water, natural gas, fibre internet available. Buyer to install septic system. Rural living but yet still inside the village limits. Close to golf, marina & beach. Subdivision is charming with interlock streets & old fashon street lights. Great opportunity for contractors to invest. Short walk to downtown. Act now on this opportunity! (id:50886)
RE/MAX Reliable Realty Inc
28578 Hwy 7
Central Frontenac, Ontario
This 6.063 acre property is a place to build your dream home in a friendly tranquil country community and located just 15 minutes to Sharbot Lake where many conveniences are available. Shopping, great restaurants and other amenities are available in Heritage Perth just 40 minutes away. This land comprises a mix of mature bush and very close to Kennebec Lake and is habitat for many bird species and wildlife. It is a perfect setting for privacy, working from home and for recreational enjoyment. Well suited to building your dream home subject to your plan receiving approval from township and conservation authorities. About 3 hrs from Toronto, 1.25 hrs from Ottawa and about 1.25 hrs from Kingston. DO NOT VISIT THIS PROPERTY WITHOUT BOOKING WITH THE LISTING AGENT. Welcome to a great country lifestyle in picturesque "Frontenac County" (id:50886)
RE/MAX Frontline Realty
Lot 15 South River Road
Nipissing, Ontario
Are you looking for a getaway property for peace and quiet? This building lot, located in the township of Nipissing, just might be for you. Located just off of Hwy 534, on South River Road, with Beatty Creek running along the back of the property. It's a "must see" building lot. (id:50886)
Realty Executives Local Group Inc. Brokerage
Lot 28 Concession 11 Road
Lake Of Bays, Ontario
Escape from the City! Just over 2 hours north of Toronto you will find your own paradise. This 100 acre parcel of land offers a mix of white pine, birch and hardwood trees. A perfect spot to build your own cabin with nature all around you. Here is your peaceful retreat to just get away from it all. Only 4 minutes away to a public boat launch for access to Lake of Bays. Also just minutes to Peninsula Lake. This property is currently zoned for a "hunt camp" only. Access to the property is on an unmaintained Township Road that is less than 1 km from North Portage Road. (id:50886)
Century 21 Blue Sky Region Realty Inc.
Crh9+q8 Sables-Spanish River
Algoma Remote Area, Ontario
Grab your family and friends because Bull Lake Outfitters offers unlimited possibilities! Located 32 km north of Massey, Ontario, on the world-famous "Tote" Road, this exceptional off-grid property spans 5.5 acres of pristine waterfront. Its the perfect canvas for a private getaway destination, an event venue, or even a compound. This property has the potential to turn your vision into reality. The property includes six fully winterized cabins, each comfortably accommodating 4-6 guests with the flexibility to host up to 10-12 guests. Equipped with wood stoves, propane-powered appliances, and generator hookups, these cabins offer year-round comfort in a peaceful, off-grid environment. At the heart of the property is the main lodge, an open-concept space with a grand stone fireplace, perfect for group meals, special events, or relaxed gatherings. Modern shower and washroom facilities ensure convenience, while rustic outhouses maintain the off-grid charm. With a wide range of year-round activities including kayaking, fishing, snowmobiling, hiking, and ATVing you can create a destination that draws guests year-round. The on-site micro farm, with its baby goats, Hank the Alpaca, and horses, provides a unique touch that enhances the guest experience and presents further business potential. Whether you dream of a private retreat, a thriving event venue, or a getaway destination for guests seeking adventure and relaxation, Bull Lake Outfitters offers the perfect space. With plenty of room for expansion, there are endless opportunities to add additional accommodations, activities, and services, making this property an ideal foundation for long-term business success in a stunning natural setting. (id:50886)
Royal LePage Northern Life Realty
3718 Rainham Road Road
Haldimand County, Ontario
Potential ! Potential !!!Incredible Opportunity to own Desirable 9.02 Acers Residential Building Lot , 319.98Ft Of Paved Road Frontage Located Mins W Of Selkirk - 45 Min From Hamilton, Hwy 403 - 15 Mins East Of Port Dover - Near Lake Erie. Paved Road Frontage Enough Acreage For "Small Hobby Farm". Driveway W/Culvert Installed & Utility N/Gas At/Near Lot Line. Possible to Build Dream Custom Home !!! (id:50886)
Century 21 People's Choice Realty Inc.
74 Felker Avenue
Hamilton, Ontario
ATTENTION DEVELOPERS!! Residential building lot in a fantastic Stoney Creek location. Minutes to Confederation GO Station, Red Hill Parkway, QEW, schools, parks, shopping, future LRT and much more! Multiple Residential "RM1" Zoning allows for up to a Fourplex. Stoney Creek Secondary Plan - Old Town "Medium Density Residential 3" designation - allows for up to 3 stories, and a density of up to 99 units per net residential hectare. Rendering and design are for information purposes only, listing is for land only. (id:50886)
Keller Williams Signature Realty
1603 - 95 Bronson Avenue
Ottawa, Ontario
Enjoy the convenience and live in the vibrant Ottawa Uptown Hill, in this beautiful Art Deco Building "The Gardens, a Barry Hobin Architecture.This is luxury living, Unobstructed Spectacular 16th Floor Ottawa Views, Just Below the Penthouse (the unit has the Exact Layout as the Penthouse above).Very quiet location steps away from parks, bike/walking trails, the Ottawa River, Byward Market, Le Breton Flats,National War Museum, Library, Parliament Hill, Sparks Street and close to the LRT station. This 2 bedrooms, 2 full baths unit has Lofty 11 Foot Ceilings, hardwood floors, Floor to Ceiling Windows and south facing balcony. Chef' s Gourmet Kitchen features custom cabinetry, ample storage, granite countertops, island, Powerful Range Hood, breakfast bar and high end stainless steel appliances. The Kitchen and the 2 Bathrooms are Upgraded with Thick Large Granite Plate Floors, not just granite tiles. Amenities include a private courtyard and garden, secure underground parking with plenty of visitor parking, car wash station, gym, party room, well maintained lobby and common spaces. Condo fees include Heat & Water. This condo has 1 underground parking space (with bicycle space) and a Large Corner Storage Unit. The Assigned Parking Space, located Close to Elevators, Has Its Own Private Electric Vehicle Charging Station !!! Unit includes a Storage Locker. Underground Parking number is Unit 23 Level B. Locker Number: L1 S18. Apartment Square Footage: 880 SqFt. (id:50886)
One Percent Realty Ltd.
02 Braecrest Avenue
Mcnab/braeside, Ontario
One of two one acre lots "side by side" on a sought after street in Braeside. Plan your spring build by securing your lot now! Enjoy a beautiful mix of mature deciduous and evergreen trees. Southern sun will shine in the front of your home and you can leave the shade trees where you want them! Located in the charming riverside community of Braeside where you will find the Arnprior Golf Course (Sand Point Golf Course), Braeside Beach, Red Pine Bay and kilometers of fun both ways on the Algonquin Trail. Just a short 5 minute drive to the Town of Arnprior which offers many amenities including a highly accredited hospital, schools, churches, library, movie theatre, museum, restaurants, parks, beaches, nature trails (including Gillies Grove and the McNamara Trail) and so much more! Lot grading and Drainage Plan has been completed. Survey on file. Severance is almost complete. This private one acre lot on a quiet street, is the perfect place to call home. (id:50886)
RE/MAX Absolute Realty Inc.
279 St Andrew Street
Ottawa, Ontario
Solid 6-unit property (5 units with 1 bedroom each and 1 unit with 3 bedrooms) Plus Next door lot located in a prime neighborhood, within walking distance to Foreign Affairs, Parliament Hill, and Byward Market. The listing price includes the adjacent land, offering excellent potential for development. also 277 St Andrew can be purchased with these2. All Properties are being sold in "as-is, where-is" condition. (id:50886)
Power Marketing Real Estate Inc.
281 St Andrew Street
Ottawa, Ontario
Attention Investors & Developers! Large lot with Solid 6 units (5 with 1 bedroom, and 1 with 3 bedrooms) on two lots for your development project in a great neighborhood, walking distance to foreign affairs, Parliament Hill, and Byward Market. Property sold in "as-is, where is" condition. (id:50886)
Power Marketing Real Estate Inc.
1101 Cheapside Street
London, Ontario
This vacant piece of land is located in the east end of London fronting on Cheapside. Close to many shopping/community centers as well as Fanshawe college giving the perfect opportunity to purchase land with potential. The Zoning is R1-6. The Sellers make no representation or warranty as to the possibility of being able to build on this lot. This land is being sold "as is, where is" with no warranties or guarantees made by the Seller. (id:50886)
Century 21 First Canadian Corp
495 Duvernay Drive
Ottawa, Ontario
Welcome to Modern Luxury in the heart of Queenswood Heights! Discover this stunning brand-new, three-storey, custom-built home by Phoenix Homes, situated in a quiet, family-friendly neighbourhood. This elegant home is thoughtfully designed to blend modern sophistication with comfortable living. Step into the welcoming foyer that flows seamlessly into a sunlit great room, boasting floor-to-ceiling windows that flood the space with natural light. The open-concept main level features rich hardwood flooring throughout, leading to a sleek, modern kitchen equipped with: custom cabinetry, quartz countertops & large Island complimented with stainless steel appliances including a range, 36" refrigerator, dishwasher, and microwave. Adjacent to the kitchen, the spacious dining room is ideal for hosting family gatherings, with patio doors providing direct access to the backyard and a convenient powder room. The second floor offers a beautiful loft area with an open view of the dining space below, perfect for a cozy reading nook or additional lounge area, with a laundry room, and home office (or can be converted to a 6th bedroom). The primary bedroom features two walk-in closets and a luxurious ensuite bathroom, designed for ultimate comfort.The third floor is thoughtfully designed with a living area, outdoor balcony, and 4 spacious bedrooms, all with a shared Jack-and-Jill bathrooms for added convenience. The partially finished basement adds even more versatility to this home, and rough ins for a full bath. This additional space provides endless possibilities for a home office, gym, or playroom, catering to the needs of any family. Enjoy the perfect balance of luxury and convenience - within walking distance of schools, parks, recreation, transit and Shopping Plaza! (id:50886)
Exp Realty
489 Duvernay Drive
Ottawa, Ontario
Welcome to Modern Luxury in the heart of Queenswood Heights! Discover this stunning brand-new, three-storey, custom-built home by Phoenix Homes, situated in a quiet, family-friendly neighbourhood. This elegant home is thoughtfully designed to blend modern sophistication with comfortable living. Step into the welcoming foyer that flows seamlessly into a sunlit great room, boasting floor-to-ceiling windows that flood the space with natural light. The open-concept main level features rich hardwood flooring throughout, leading to a sleek, modern kitchen equipped with: custom cabinetry, quartz countertops & large Island complimented with stainless steel appliances including a range, 36" refrigerator, dishwasher, and microwave. Adjacent to the kitchen, the spacious dining room is ideal for hosting family gatherings, with patio doors providing direct access to the backyard and a convenient powder room. The second floor offers a beautiful loft area with an open view of the dining space below, perfect for a cozy reading nook or additional lounge area, with a laundry room, and home office (or can be converted to a 6th bedroom). The primary bedroom features two walk-in closets and a luxurious ensuite bathroom, designed for ultimate comfort. The third floor is thoughtfully designed with a living area, outdoor balcony, and 4 spacious bedrooms, all with a shared Jack-and-Jill bathrooms for added convenience. The partially finished basement adds even more versatility to this home, and rough ins for a full bath. This additional space provides endless possibilities for a home office, gym, or playroom, catering to the needs of any family. Enjoy the perfect balance of luxury and convenience - within walking distance of schools, parks, recreation, transit and Shopping Plaza! (id:50886)
Exp Realty
536 St Lawrence Street
North Dundas, Ontario
Flooring: Hardwood, Flooring: Ceramic, One-of-Kind Gem with Pride of Ownership can only describe this Prestigious Century Home! MAIN FLOOR: 9.5' ceilings, Exquisite Grand Foyer, Travertine Tiles & Powder room, High-end Modern Kitchen a Chef's Culinary delight, Granite tops, Island, walk-in Pantry, SS Appliances, Gas Stove, Garburator. Posh Dining room with "Schonbek" Crystal Chandelier. A Commodious Living room with Hardwood, Huge Bay Window, showcasing a Stone Fireplace, Mudroom/Laundry/Extra Pantry leads to back yard. Grand Staircase to 2ND FLOOR: 9' ceilings, Primary Bedroom (formally 2) with Sitting area, Full Wall Brick Fireplace, Walk-out Balcony, Walk-in Cedar-line closet lead to the Spa-like Ensuite, spacious 2nd Bedroom has dual Closets, Bask in this Upscale & Massive Bathroom, Large Corner Shower, Soaker Tub, Sink & Grooming Station. 3RD LEVEL: 2 additional Bedrooms, French doors. Can this be YOUR Forever Home, B&B or Airbnb... endless possibilities. 25+yrs of upgrades are endless, please refer to Attachment List., Flooring: Mixed (id:50886)
RE/MAX Affiliates Realty Ltd.
4001 Campbell Street N
London, Ontario
To be built: Hazzard Homes presents The Saddlerock, featuring 2811 sq ft of expertly designed, premium living space in desirable Heathwoods. Enter into the front door into the spacious foyer through to the bright and open concept main floor featuring Hardwood flooring throughout the main level; staircase with black metal spindles; generous mudroom, kitchen with custom cabinetry, quartz/granite countertops, island with breakfast bar, and butlers pantry with cabinetry and granite/quartz counters; expansive bright great room with 7' windows/patio slider across the back; and bright main floor den/office. The upper level boasts 4 generous bedrooms and three full bathrooms, including two bedrooms sharing a "jack and Jill" bathroom, primary suite with 5- piece ensuite (tiled shower with glass enclosure, stand alone tub, quartz countertops, double sinks) and walk in closet; and bonus second primary suite with its own ensuite and walk in closet. Convenient upper level laundry room and 3 car garage. Other standard features include: stainless steel chimney style range hood, pot lights, lighting allowance and more. Separate basement entry shown on plan is an upgrade for an additional cost. (id:50886)
Royal LePage Triland Premier Brokerage
2 - 120 Vidal Street N
Sarnia, Ontario
Excellent opportunity for office, medical service or small retail business in the heart of the downtown, riverfront business area, kitty-corner to the new " seasons retirement community" to be completed in 2026. This 1100 sq ft space has been used as a doctors office with 3 offices or examining rooms, reception or retail rental area, kitchenette, utility room and two 2-pc washrooms with grab bars. 1 floor building divided into 3 units with 26 open parking spaces. GC2 zoning allows for many uses. Lease price is per month. Tenant pays monthly base rent + HST, their own utilities, content & liability insurance plus pro-rated municipal tax, building insurance, ground maintenance, parking lot mtce, water and insurance. (id:50886)
Century 21 First Canadian Corp.
Part #1 Ontario Street
Cramahe, Ontario
Located at the western edge of the historic Village of Colborne, this building lot is a short walk to the charming downtown area, with its many amenities. If you're searching for a nice building site this one offers good value at a very affordable price. Note 1: The Subject Property Has Been Severed Recently Therefore It Has Not Yet Been Assessed For Taxes. Note 2: The Buyer To Pay The Municipal "Development Charges" And (H S T). Note 3: All Offers To Have An Irrevocability Of (3) Business Days. Note 4: All Data Is Subject To Errors, Omission And Revision Without Notice; The Buyer To Do His "Due Diligence" And To Satisfy Himself That All Permits And Authorizations That May Be Necessary And/Or Advisable Relating To The Buyer's Use Of The Property Are Readily Available. (id:50886)
RE/MAX Lakeshore Realty Inc.
Part #2 Ontario Street
Cramahe, Ontario
Located at the western edge of the historic Village of Colborne, this building lot is a short walk to the charming downtown area, with its many amenities. If you're searching for a nice building site this one offers good value at a very affordable price. Note 1: The Subject Property Has Been Severed Recently Therefore It Has Not Yet Been Assessed For Taxes. Note 2: The Buyer To Pay The Municipal "Development Charges" And (H S T). Note 3: All Offers To Have An Irrevocability Of (3) Business Days. Note 4: All Data Is Subject To Errors, Omission And Revision Without Notice; The Buyer To Do His "Due Diligence" And To Satisfy Himself That All Permits And Authorizations That May Be Necessary And/Or Advisable Relating To The Buyer's Use Of The Property Are Readily Available. (id:50886)
RE/MAX Lakeshore Realty Inc.
Part #3 Ontario Street
Cramahe, Ontario
Located at the western edge of the historic Village of Colborne, this building lot is a short walk to the charming downtown area, with its many amenities. If you're searching for a nice building site this one offers good value at a very affordable price. Note 1: The Subject Property Has Been Severed Recently Therefore It Has Not Yet Been Assessed For Taxes. Note 2: The Buyer To Pay The Municipal "Development Charges" And (H S T). Note 3: All Offers To Have An Irrevocability Of (3) Business Days. Note 4: All Data Is Subject To Errors, Omission And Revision Without Notice; The Buyer To Do His "Due Diligence" And To Satisfy Himself That All Permits And Authorizations That May Be Necessary And/Or Advisable Relating To The Buyer's Use Of The Property Are Readily Available. (id:50886)
RE/MAX Lakeshore Realty Inc.
00 11th Line West
Trent Hills, Ontario
This outstanding parcel is approximately 129 acres of vacant land features: 80+/- acres that are arable and the balance being a mix of rolling fields and wooded areas. Ideally located minutes north of the charming Town of Campbellford, a short drive to the dynamic City of Peterborough and the historic Towns of Cobourg and Belleville, this wonderful piece of Northumberland County is the perfect setting for that "forever" country home/hobby farm you've been dreaming about. If you've been searching for a special parcel of land, this one offers great value at a very affordable price. NOTE 1: THIS LOT WAS RECENTLY SEVERED, THEREFORE THE PROPERTY TAX MAY NOT BE ACCURATE. NOTE 2: THE SALE OF THE PROPERTY IS SUBJECT TO (HST) WHICH SHALL BE PAID BY THE BUYER. NOTE 3: ALL WHO ENTER UPON THE SUBJECT PROPERTY SHALL DO SO AT THEIR OWN RISK. NOTE 4: ALL DATA IS APPROXIMATE AND SUBJECT TO REVISION WITHOUT NOTICE, BUYERS ARE ADVISED TO DO THEIR "DUE DILIGENCE". (id:50886)
RE/MAX Lakeshore Realty Inc.
Lot 6 Cedar Shore Trail
Cobourg, Ontario
"Cedar Shore", A Unique Enclave Of Only 14, Singular Building Sites, Is Situated At The Western Boundary Of The Town Of Cobourg, On The Picturesque, North Shore Of Lake Ontario. Located A Short Drive To Renowned Waterfront With The Majestic Victoria Park, Marina, Sandy Beach & Boardwalk. If You're Searching For A Special Lot To Build Your "Dream Home", Lot 6 At Cedar Shore Is For You. Note 1: Buyer to pay the Municipal "Development Charges" and H.S.T. Note 2:The Buyer to satisfy himself that all permits and authorizations that may be necessary and/or advisable relating to the Buyer's use of the subject property are readily available. Note 3: All Data Is Approximate And subject to change without notice; Buyer Is Advised To Do Their 'Due Diligence'. (id:50886)
RE/MAX Lakeshore Realty Inc.
Lot 12 Suzanne Mess Boulevard
Cobourg, Ontario
"Cedar Shore", A Unique Enclave Of Only 14, Singular Building Sites, Is Situated At The Western Boundary Of The Town Of Cobourg, On The Picturesque, North Shore Of Lake Ontario. Located A Short Drive To Renowned Waterfront With The Majestic Victoria Park, Marina, Sandy Beach & Boardwalk. If You're Searching For A Special Lot To Build Your "Dream Home", Lot 12 At Cedar Shore Is For You. Note 1: Buyer to pay the Municipal "Development Charges" and H.S.T. Note 2:The Buyer to satisfy himself that all permits and authorizations that may be necessary and/or advisable relating to the Buyer's use of the subject property are readily available. Note 3: All Data Is Approximate And subject To Change Without Notice; Buyer Is Advised To Do Their 'Due Diligence'. **EXTRAS** . (id:50886)
RE/MAX Lakeshore Realty Inc.

