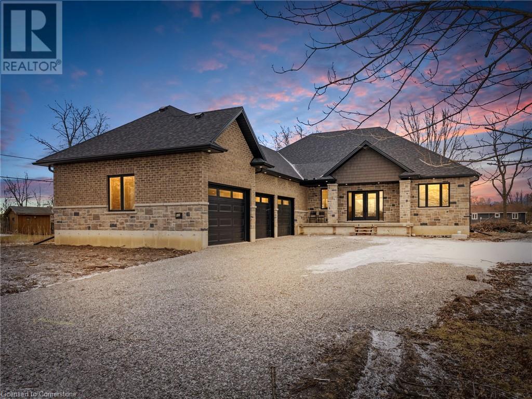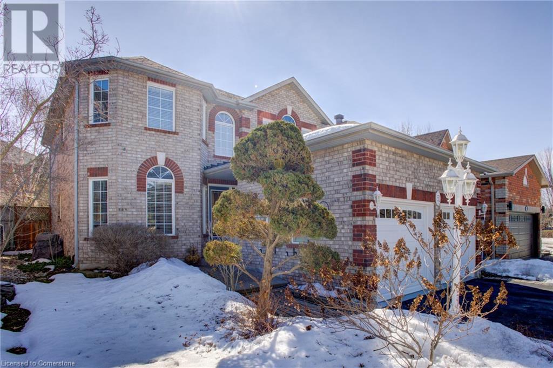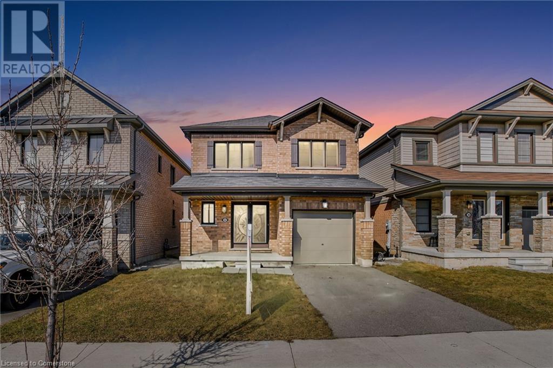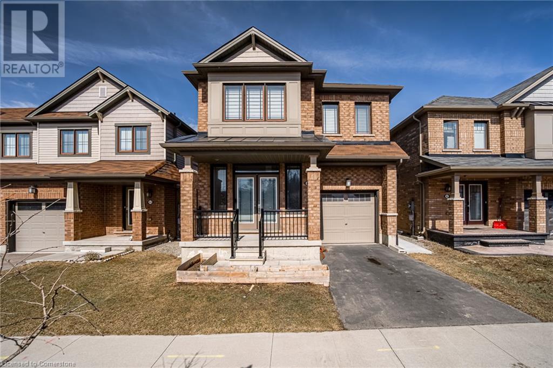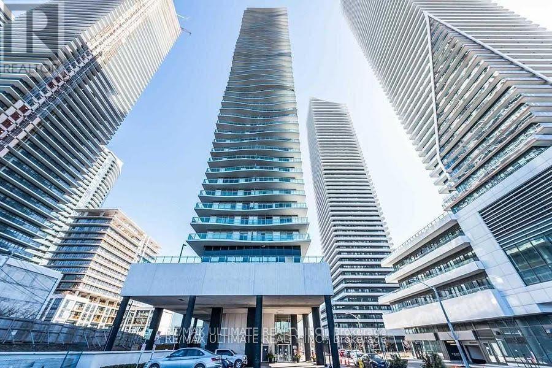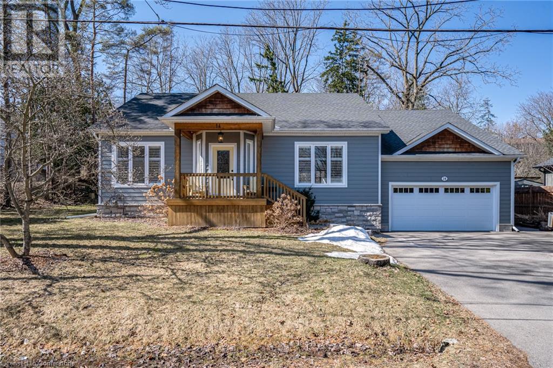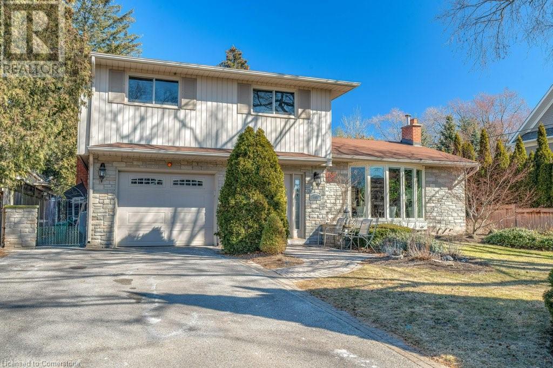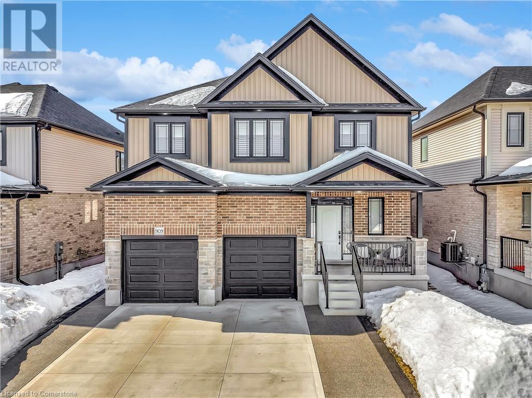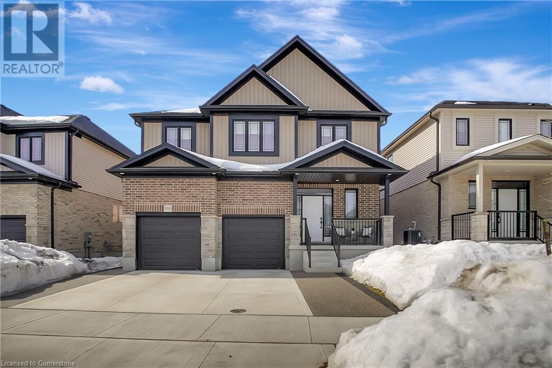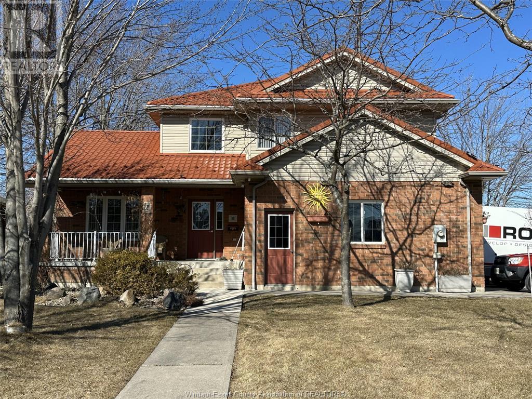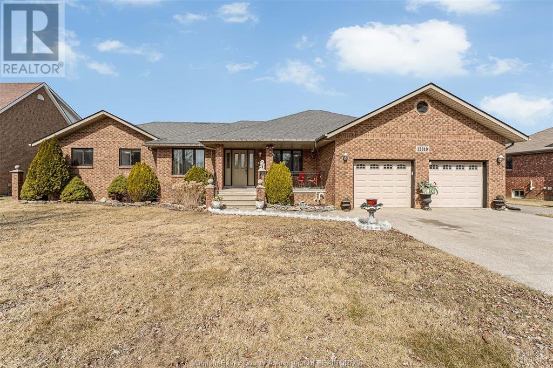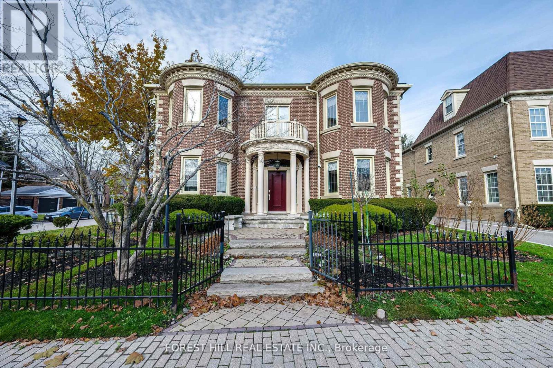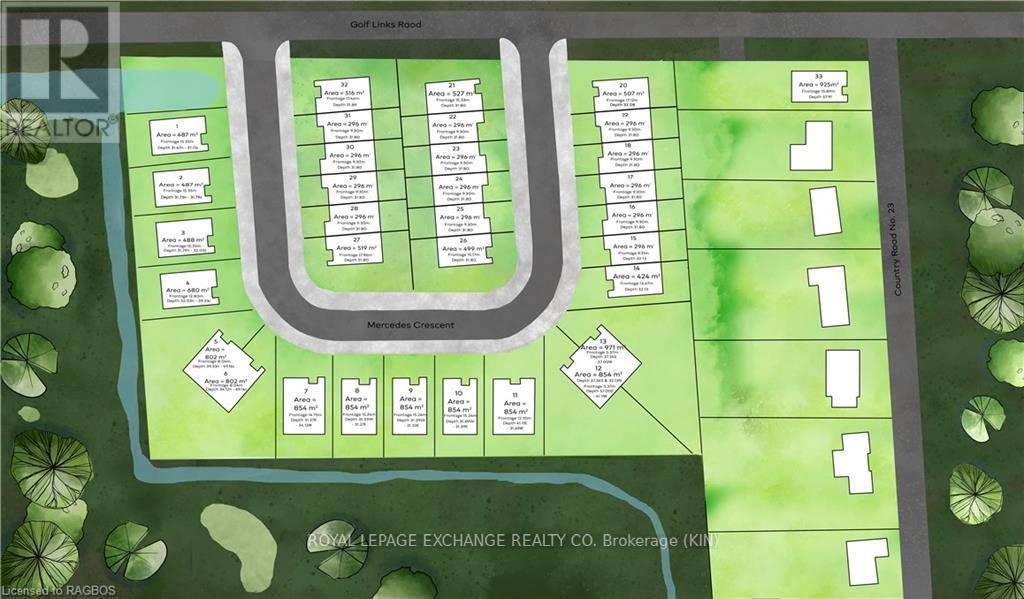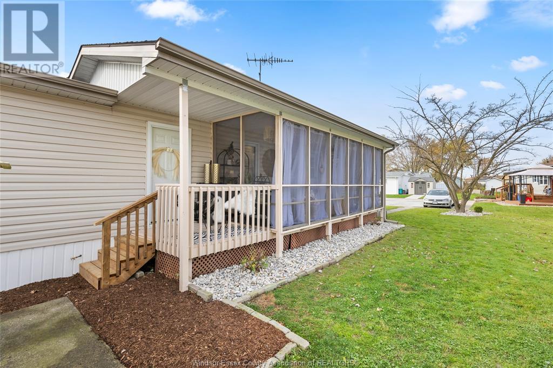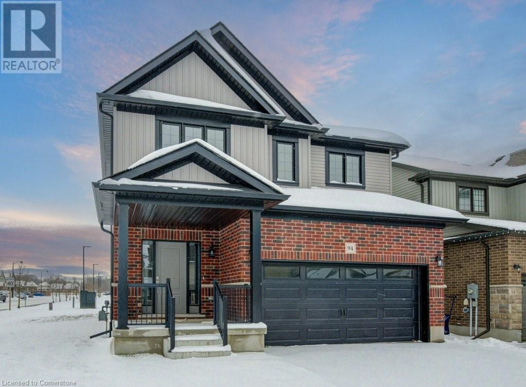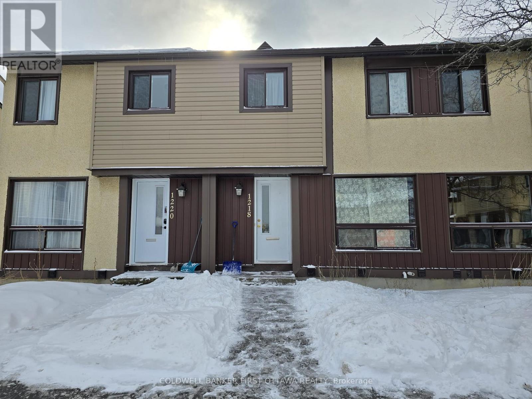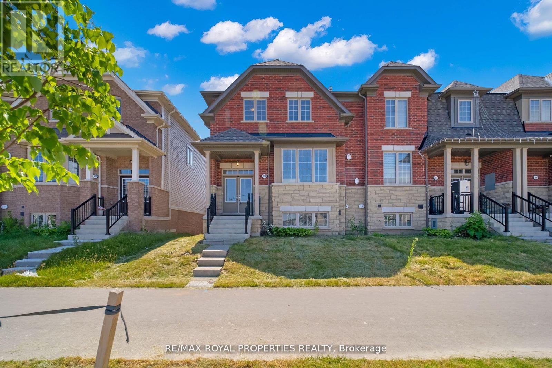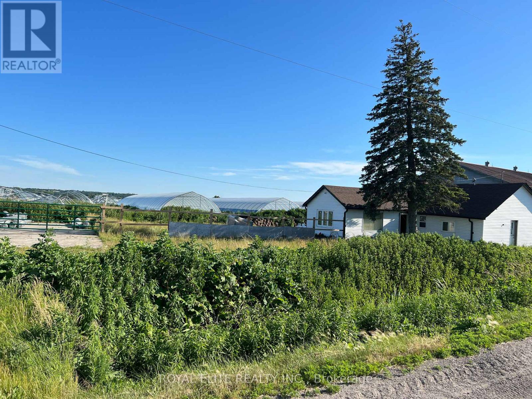804 South Coast Dr Drive
Peacock Point, Ontario
Welcome to Your Dream Home! Nestled in the charming lakeside community of Peacock Point, 804 South Coast Dr is a brand new build that blends luxury, comfort, and modern design. This stunning, full-brick home offers 2,055 square feet of meticulously crafted living space, along with a massive 1,205 square foot triple-car garage featuring impressive 12-foot ceilings—perfect for all your storage and workshop needs. Step inside to discover high-end vinyl flooring throughout and an inviting open-concept layout with 9-foot ceilings. The chef’s kitchen is a showstopper, featuring a 12-foot island with gorgeous quartz countertops, a matching quartz backsplash, and a large, thoughtfully designed pantry to keep small appliances tucked away and your kitchen clutter-free. The primary suite offers a spa-like escape with a luxurious 6-foot soaker tub, a rainfall shower, and a spacious walk-in closet. The two additional bedrooms share a beautifully designed Jack and Jill bathroom, each with its own walk-in closet, providing both privacy and convenience. The home features 2.5 bathrooms in total, and the efficient natural gas furnace with a heat pump ensures comfort year-round. Enjoy high-speed fibre optic internet with speeds up to 2 TB, perfect for working from home or streaming your favourite shows. The basement is high, dry, and ready for your personal touch—imagine the possibilities of creating additional living space, a home gym, or a cozy retreat. Step outside to a large, covered porch that offers the perfect spot for relaxing or entertaining. Final touches like grading, fresh grass, front stairs, top up of gravel on driveway, and railings are set to be completed this spring, enhancing the home’s curb appeal. Don’t miss the opportunity to make this exceptional home yours—schedule your private showing today! (id:50886)
Keller Williams Complete Realty
52 Durham Street
Georgetown, Ontario
Welcome to this spacious and beautifully maintained 2-storey brick home in one of Georgetown’s most sought-after neighborhoods! Offering large principal rooms and a functional layout, this home is perfect for families and entertainers alike. Enjoy the convenience of being within walking distance from the GO Station, schools, parks, shopping, and all essential amenities. The bright and airy main level boasts an inviting living space, while the three generously sized bedrooms provide plenty of room to grow. The unfinished basement is a blank canvas awaiting your personal touch—ideal for a recreation room, home office, or additional living space. Don’t miss this fantastic opportunity to own a home in this prime location! (id:50886)
Coldwell Banker Community Professionals
32 Hedges Crescent
Stoney Creek, Ontario
Welcome to this beautiful, 6-year-old all-brick home with exceptional curb appeal, situated in one of Stoney Creek's most sought-after neighborhoods. With 3 bedrooms and 3 bathrooms on a Cul-De-Sac, this property offers the perfect combination of comfort, style, and convenience. One of the standout features of this home is its rare position with no front neighbors, offering an unobstructed view of Heritage Green Park—perfect for relaxing or enjoying your morning coffee. Also situated on a dead-end street for peace and quiet with the convenience of having plenty of additional street parking. The spacious interior is thoughtfully designed with luxurious upgrades throughout. You'll love the modern kitchen and bathrooms, complete with sleek quartz countertops, and the elegant solid oak staircase that adds warmth and character to the home. The oversized master bedroom is a true retreat, featuring a spa-like 5-piece ensuite designed for ultimate relaxation. The home also boasts modern fixtures and finishes in every room, adding a contemporary flair to the space. Located just minutes from the Redhill Expressway, Heritage Green Park, and scenic Escarpment Trail access, you'll enjoy quick access to major routes, outdoor recreation, and local shops and amenities. This home offers the perfect balance of peaceful surroundings and urban convenience. Don’t miss your chance to make it yours! (id:50886)
Michael St. Jean Realty Inc.
28 Woodburn Avenue
St. Catharines, Ontario
Elegantly Updated & Impeccably Maintained! Exquisite end unit freehold townhome offering endless possibilities. Whether you're downsizing, seeking a family suite, or possible rental income, this home has something for you! The updates are impressive & extensive. Main level open-concept layout with an abundance of natural light. New (2023) custom designed kitchen is a chefs dream with upgraded appliances, loads of counter & cupboard space, pantry & expansive 5 x 7 ft island with storage & ample seating. Spacious dining & family room with engineered hardwood. Large primary retreat has ensuite privileges. Spacious second bedroom that could also be the perfect home office. Desirable main floor laundry. Lower level is a show stopper. Gorgeous open concept 1 bedroom suite with modern kitchen, 3 piece bath, living room, office nook, egress window & full size washer & dryer! Permit drawings are available for a separate entrance (buyer due diligence). The outdoor space will blow your mind. Backyard is a private oasis for relaxation & summer gatherings including an 8 person hot tub. You have additional green-space between the fences. Lots of storage in the basement & shed. Double driveway fits 4 vehicles + attached garage with insulated automatic door & inside entry. Close proximity to all amenities & hwys. Recent updates include Berkley doors, kitchen & appliances, in-law suite, luxury vinyl tile, screen door, heated bathroom floors & more! Full list of updates available. (id:50886)
Right At Home Realty
88 Scarletwood Street
Hamilton, Ontario
Welcome to 88 Scarletwood Street, a modern 6-bedroom, 4-bathroom detached home built in 2018, offering over 2,200 sq. ft. of versatile living space in Stoney Creek Mountain. With two full kitchens and two laundry areas, this home is perfect for multi-generational families or investors. The self-contained basement unit provides flexibility for extended family or rental income. The main unit features 4 spacious bedrooms, 3 bathrooms, an open-concept living and dining area, a modern kitchen and second-floor laundry. The walk-out basement unit includes 2 bedrooms, 1 bathroom, its own kitchen, and dedicated in-suite laundry. Located close to all amenities, including shopping, dining, schools, parks, and public transit. Home is less than 10 minutes to the LINC, Redhill, QEW, and Confederation GO Station, making commuting effortless. (id:50886)
RE/MAX Escarpment Realty Inc.
1003 - 33 Shore Breeze Drive
Toronto, Ontario
Discover your dream condo in this exquisite 2 bedroom, 2 bath condo located in the highly sought-after Parklawn area. This unit not only offers modern living but also breathtaking sunset views of Lake Ontario, making every evening a picturesque retreat. Bright and Airy Living Space:, The spacious open concept design seamlessly connects the living, dining, and kitchen areas, filled with natural light and framed by large windows that showcase the stunning lake views. Gourmet Kitchen, Featuring sleek stainless steel appliances, quartz countertops centre island and this kitchen is perfect for both casual meals and entertaining guests. The Primary suite offers a tranquil escape with an ensuite bathroom and ample closet space. The second bedroom is versatile, ideal for guests, a home office, or a cozy den, with adjacent bathroom. Elegant Bathrooms: Both bathrooms are beautifully designed with modern fixtures and finishes, providing relaxation and style. Private Locker: Enjoy the added convenience of a private 12' X 12' locker for extra storage, perfect for keeping your belongings organized, next to your dedicated private parking spot !Breathtaking Sunset Views: Unwind on your private wrap around balcony while soaking in the mesmerizing sunsets over Lake Ontario. It's the perfect backdrop for evening relaxation or gatherings with friends. Community Amenities: Residents have access to a range of amenities, including a fitness center, rooftop terrace, pool overlooking Lake Ontario. With views of downtown Toronto, with landscaped common areas, enhancing your lifestyle and community experience. Nestled in the vibrant Park Lawn neighborhood, you'll be just minutes away from parks, shopping, dining, and public transportation, making it easy to enjoy all that the area has to offer. (id:50886)
RE/MAX Ultimate Realty Inc.
14 Sullivan's Lane
Dundas, Ontario
Be prepared to be wowed! This recently re-built bungalow boasts nearly 3,400 square feet of finished living space, blending modern luxury and comfort. Tucked away on a quiet street, this location enjoys beautiful views and trails, walking distance to schools, the arena, community centre, and downtown Dundas. Step inside where the open concept living and dining rooms feature vaulted ceilings, creating a bright and airy atmosphere with plenty of natural light. The living room is anchored by a striking gas fireplace with a beautiful brick and rustic wood mantle, while the dining room opens to the backyard. The sleek, modern kitchen is equipped with stainless steel appliances, gas stove, abundant cabinetry, quartz countertops, and a spacious eat-in island breakfast bar with butcher block top. The large primary bedroom suite offers a serene retreat with a spa like ensuite, walk-in closet, and sliding glass doors for private backyard access. This level also enjoys two additional bedrooms, a 4-piece bathroom, laundry room, and inside access to the large 2-car garage. Downstairs, the finished basement provides a versatile L-shaped recreation room ideal for entertainment or a games room, along with a fourth bedroom, a 3-piece bathroom, and a sizable storage/utility room area. The two-tiered backyard serves as a private oasis with an inground pool, a spacious shed/workshop, and a wooded area perfect for relaxation and outdoor enjoyment. Don't miss your chance to own a slice of heaven! (id:50886)
RE/MAX Escarpment Realty Inc.
195 Wilton Street
Burlington, Ontario
Incredible lot on a prime street surrounded by custom homes in the heart of Roseland. Spacious 4-level sidesplit offers the opportunity to live in as is, renovate or build new with approved permit ready plans from SMPL Design Studio! Current home offers a bright open main floor and updated kitchen with granite counters, stainless appliances and access to deck overlooking the private yard. Main floor family room with built-ins and gas fireplace offers a secondary living space. Upper level with 3 generous sized bedrooms, updated 3-piece bath and dedicated primary ensuite. The backyard is a private oasis with professionally landscaped gardens, inground saltwater pool and turf putting green. Moments away from the best of Burlington, this home is steps to the lake, Roseland Tennis Club and in close proximity to all amenities, top-rated schools (Tuck/Nelson) and major highways. REALTOR®: (id:50886)
RE/MAX Escarpment Realty Inc.
909 Dunnigan Court
Kitchener, Ontario
Welcome to this stunning 5+1bedroom, 4+1bathroom legal duplex in the Kitchener's newest family subdivision. Nestled on a quiet court, this like-new home has been beautifully upgraded by the current owners to offer incredible value and versatility. Featuring over 2700 sqft above grade, plus a fully finished legal basement unit with private side entrance-perfect for rental income or multigenerational living. The main floor offers a bright, open-concept layout with tall 9' ceilings, formal dining room and a convenient laundry mudroom finished with cabinetry to maximize the usable storage space, providing access to the garage and powder room.The home features large windows fitted with California shutters, giving you maximum brightness control.The spacious living room and the beautifully upgraded kitchen are the heart of the home, featuring top-of-the-line Bosch stainless steel appliances (with extended warranty),quartz countertops, walk-in pantry and another closet for your convenience, offering abundant space. The oversized master bedroom has a walk-in closet, an additional closet and a luxury ensuite boasting a freestanding tub and a walk-in glass shower. Four additional spacious bedrooms and two bathrooms complete the second floor. The basement unit was completed with permits and features a stylish open-concept design, a generously sized bedroom, in-floor heated 4-piece bathroom, second laundry hook up, and private side entrance. More space awaits outdoors in the fully fenced backyard, complete with an exposed aggregate concrete patio, ideal for relaxing or entertaining. The oversized concrete triple driveway and exposed aggregate walkway add to the home’s curb appeal, leading to both the front entrance and all the way to the side of the home and backyard. Located in a growing, family-friendly neighborhood close to parks, trails, schools, shopping, skiing & major amenities, this is a rare opportunity to own a move-in-ready home that truly has it all. Don't miss out! (id:50886)
RE/MAX Twin City Realty Inc.
909 Dunnigan Court
Kitchener, Ontario
Welcome to this stunning 5+1bedroom, 4+1bathroom legal duplex in the Kitchener's newest family subdivision. Nestled on a quiet court, this like-new home has been beautifully upgraded by the current owners to offer incredible value and versatility. Featuring over 2700 sqft above grade, plus a fully finished legal basement unit with private side entrance-perfect for rental income or multigenerational living. The main floor offers a bright, open-concept layout with tall 9' ceilings, formal dining room and a convenient laundry mudroom finished with cabinetry to maximize the useable storage space, providing access to the garage and powder room.The home features large windows fitted with California shutters, giving you maximum brightness control. The spacious living room and the beautifully upgraded kitchen are the heart of the home, featuring top-of-the-line Bosch stainless steel appliances (with extended warranty),quartz countertops, walk-in pantry and another closet for your convenience, offering abundant space. The oversized master bedroom has a walk-in closet, an additional closet and a luxury ensuite boasting a freestanding tub and a walk-in glass shower. Four additional spacious bedrooms and two bathrooms complete the second floor.The basement unit was completed with permits and features a stylish open-concept design, a generously sized bedroom, in-floor heated 4-piece bathroom, second laundry hook up, and private side entrance. More space awaits outdoors in the fully fenced backyard, complete with an exposed aggregate concrete patio, ideal for relaxing or entertaining. The oversized concrete triple driveway and exposed aggregate walkway add to the home’s curb appeal, leading to both the front entrance and all the way to the side of the home and backyard. Located in a growing, family-friendly neighborhood close to parks, trails, schools, shopping, skiing & major amenities, this is a rare opportunity to own a move-in-ready home that truly has it all. Don't miss out! (id:50886)
RE/MAX Twin City Realty Inc.
2 Pecanwood
Kingsville, Ontario
Great family home in an established Kingsville neighbourhood. You'll love the convenience of the amenities nearby and Kingsville's new school. 2 storey home features a foyer with a beautiful oak staircase to the 2nd floor bedrooms and bath. The main floor includes kitchen, dining room and a living room/family eating area with a cathedral ceiling. Finish the basement with your own touches. Ceramic and hardwood throughout. Large deck. Big backyard with a variety of trees. 12x14 shed. (id:50886)
RE/MAX Preferred Realty Ltd. - 588
12310 Candlewood
Tecumseh, Ontario
This impressive ranch-style home sits on an oversized 90+ ft wide lot in the heart of Tecumseh. Designed for modern living, the open-concept kitchen, dining, and living area features a beautiful gas fireplace, creating a warm and inviting atmosphere. The main floor boasts three spacious bedrooms, including a primary suite with an ensuite bath and jacuzzi tub, plus two additional bathrooms, a private office, a den, and a laundry room. The fully finished basement offers incredible income potential, featuring a separate side entrance leading to a 2-bedroom unit, complete with a large kitchen-dining combo, a spacious living room perfect for entertaining family and friends, 4-piece bathroom, and a utility room. Outside, enjoy a large backyard with a deck and garden shed. Located within the Vista School District and just minutes from shopping, restaurants, the new Battery Plant, and top-rated schools, this home is a must-see. Kept in pristine condition by a non-smoking family with no pets. (id:50886)
Homelife Gold Star Realty Inc
Lot 3 Baxter Road
Trent Hills, Ontario
BEAUTIFUL VACANT LOT WITH ALMOST ONE ACRE OF LAND, LOCATED IN A TRANQUIL FORESTED LOCATION, PINTURESQUE AREA, 40 MINUTES FROM COBOURG AND HIGHWAY 401, GREAT INVESTMENT. BUYER MUST PERFOM THEIR DUE DILIGENCE FOR ALL INTENTED USES. (id:50886)
RE/MAX Real Estate Centre Inc.
14 Willet Crescent
Richmond Hill, Ontario
Welcome Home! Stunning Gold Plate Home in Heritage Estates A Timeless Gem by Philmor. This Elegant Two-Storey Gibbs-style home, located on a beautifully landscaped corner lot in the prestigious Heritage Estates, offers luxurious living with impeccable upgrades and modern amenities. Key Features: Grand Entrance: Spectacular marble foyer leading to spacious principal rooms. Roof & Windows: New roof installed in 2023; most windows replaced in 2015. Chefs Kitchen: Fully renovated with top-of-the-line appliances, including a 6-burner Wolf gas stove, JennAir dishwasher, wall oven, and built-in fridge/freezer. A large island with premium granite countertops completes the space. Premium Flooring: Hardwood floors throughout the home. High Ceilings: 10-foot ceilings on the main floor and 9-foot ceilings upstairs. Climate Control: Two separate air conditioning systems to keep the home cool during summer. Luxurious Bathrooms: Fully renovated with heated floors, large showers, high-end fixtures, and a Victoria & Albert bathtub in the main bathroom. Modernized Basement: Fully finished and renovated, offering additional living space. Nanny Quarters: Private, renovated space with an en-suite bathroom. Tech-Ready: Wired internet outlets on the main floor, study, and basement. Upgraded Utilities: New 200W electrical panel for enhanced power efficiency. Laundry Room: Renovated with Maytag washer and dryer, plus added counter space for convenience. Smart Sprinkler System: Wireless and Bluetooth-controlled for easy lawn care. Abundant Storage: Numerous large storage closets throughout the house. This home effortlessly combines classic charm with modern sophistication. Don't miss the opportunity to experience luxury living in Heritage Estates! Can Be Rented Furnished For Additional Cost. (id:50886)
Forest Hill Real Estate Inc.
2 Golf Links Road
Kincardine, Ontario
Lot 33: A fantastic corner lot! Welcome to 'Golf Sands', an exclusive enclave of 10 single family lots, four semis and 19 freehold town homes lots (no condo fees) on the Kincardine Golf and Country Club, steps from the sandy shores of Lake Huron and walking distance to downtown Kincardine. Here is your chance to be one of the last to purchase one of the few remaining lots lot at this exciting address. You can purchase a lot and use your own Tarion builder, or have us custom design and build a new home for you. (id:50886)
Royal LePage Exchange Realty Co.
3 Lilac Court
Mcgregor, Ontario
Welcome to Hidden Creek! One of the best communities in Essex County! This fully renovated 2 bdrm home is going to impress you right away! Walk up to a serene sunroom, and walk in to a bright new kitchen, beautiful liv rm w/accent walls, brand new spa like 4pc bath, new flooring, paint, and lights throughout. All in a friendly park with pool, clubhouse, and park! Situated in a quiet cul-de-sac w/2 assigned parking spots. All appliances included, shed for additional storage, and immed possession avail! Why rent when you can own at a great price! All buyers must be approved by park. (id:50886)
RE/MAX Preferred Realty Ltd. - 585
20 Navigator Road
Penetanguishene, Ontario
Spectacular Waterfront lot in upscale new community of Champlain Shores. This premium lot offers south and west views of Georgian Bay and the charming Town of Penetanguishene. Opportunity to build your dream home within walking distance to Town. Customize your own private docking and have your boat at your door. Close to schools, recreational facilities, shopping and all amenities. 8 minute drive to Town of Midland, 35 Minutes to Barrie. Incredible outdoor recreational opportunities. Bike trail on community doorstep connects to Tiny Rail Trail. Short drive to Awenda Provincial Park, sledding trails. Ice fish on the bay, hike the Simcoe Forests and hit the slopes at Moonstone, Horseshoe or Blue Mountain within an hour. Drop your kayak or paddle board in the bay for a sunset ride over to Discovery Harbour. Take advantage of some of the best boating in Ontario with the 30,000 Island National Park just outside the bay for day tripping adventures or weekend getaways. This vibrant and growing community offers a great lifestyle for families or empty nesters alike with its small town feel and friendly residents combined with plenty of parkland and trails to explore. Live, work and play on beautiful Georgian Bay. (id:50886)
Royal LePage Realty Plus
94 Isaac Street
Elmira, Ontario
Price Improved, BRAND NEW and ready for quick possession! Built by Claysam Homes, this open concept Two storey home backing on to Riverside school offers 9' ceilings with 8' interior doors on the main floor and quartz countertop for the kitchen. Upstairs features a loft area, spacious Master bedroom with large walk in closet and luxury Ensuite. This home has many upgrades included such as hardwood flooring throughout the main floor, upgraded ceramic tile in bathrooms and laundry, kitchen island with breakfast bar and furniture base detail, oak stained stairs with rod iron spindles to the second floor, custom glass swing door in ensuite bath, and so many more! Interior features and finishes selected by Award winning interior designer Arris Interiors. Contact us today to arrange your appointment to tour this home before this opportunity is gone. Limited time promotion - Builders stainless steel Kitchen appliance package included! (id:50886)
Peak Realty Ltd.
123 & 125 - 8763 Bayview Avenue
Richmond Hill, Ontario
Must see unique Commercial property for sale with 18-20 ft ceilings and street view exposure on busy Bayview Ave just one block North of Hwy 7 in a desirable Richmond Hill location. 2 units total 950 sq. ft. Currently used as an optometrist clinic. Convenient location on the ground floor of a residential condo. Easy access to Hwy 404/407. Can be used as professional office or any retail use. Property can be converted back to 2 separate units, Unit 123 is 390 SF and Unit 125 is 560 F, each has its own HVAC and water supply. (id:50886)
Century 21 Heritage Group Ltd.
770 Jacksonville Road N
Georgina, Ontario
EXELENTE LOCATION! Investors And/Or Builders! 2 Bedroom Home On A Large Lot (50X150 Ft) Fully Fenced, At The End Of No Exit Street. Located In The Desirable Neighborhood Of Willow Beach Lakeside Community At South Shores Of Lake Simcoe. Steps To Sandy Beaches, Park, Marina & Golf Courses. All Town Services In The House, Fast Growing Community, Only 45 Min To Toronto. The House Is Tenanted And The Tenant Is Willing To Stay! (id:50886)
Right At Home Realty
177 - 1218 Bethamy Lane
Ottawa, Ontario
This charming 3-bedroom, 2-bathroom townhome in the desirable area of Gloucester, offers a perfect blend of comfort and convenience.Featuring a private, fenced backyard that backs onto a tranquil park, youll enjoy peace and privacy with no rear neighbours. Inside, the spaciouslayout includes well-sized bedrooms, ample storage, and modern finishes throughout. The home also includes 1 dedicated parking space.Currently rented, the tenant is happy to stay, making this a fantastic opportunity for both investors and future homeowners alike. Don't miss your chance to own this ideal property in a great location! (id:50886)
Coldwell Banker First Ottawa Realty
8210 Riverside Drive
Windsor, Ontario
Waterfront living at its finest! Situated on prestigious Riverside Dr., charming 2 storey offers breathtaking views of Detroit Rver, Peche Island & Lake St. Clair.Ftrs 3 bedms, 3 bathms, custom ktchn, hrdwd flrs, lrg sunrm, plenty of natural light & 2 car garage. Lrg sundeck is perfect for entertaining w/ private dock, steel breakwall & boat lift for direct access to river. Perfect location w/steps frm Ganatchio Trail & Lakeview Marina. Beautiful well cared for home is full of character & charm. (id:50886)
Deerbrook Realty Inc.
352 Coronation Road
Whitby, Ontario
Welcome to This Vibrant New Development Area, Home to many Young Families! Discover This Stunning 3-year-old End Unit Townhouse, Featuring 3 Bedrooms and 2.5 Bathrooms. Enjoy an Open Concept Floor Plans, a Spacious Kitchen With a Large Balcony Perfect for Bbqs, and an Abundance of Natural Sunlight. This End Unit Also Offers a Double Car Garage and a Recreation Room in the Basement, Providing Ample Space for All Your Needs. Experience the Perfect Blend of Comfort and Community in This Beautiful Home. (id:50886)
RE/MAX Royal Properties Realty
635 Strawberry Lane
King, Ontario
20.40 Acre Soil Land. 2 Big Storges ( 1 With Heating And Cooling ), Greenhouses( AS IS) Close Proximity To Hwy 400 And Shopping Centers. Surrounded By Cardinal Golf Course, Water Sports Activities At Spray Lake And Holland Marsh Wineries. Great Investment Opportunity! **EXTRAS** as is (id:50886)
Royal Elite Realty Inc.

