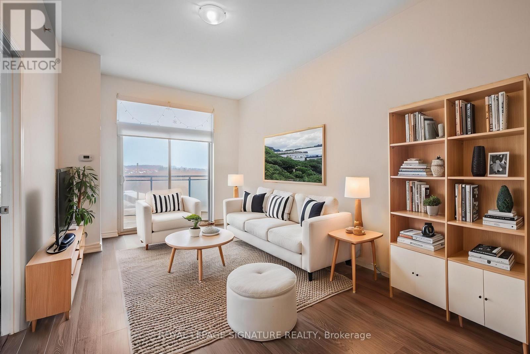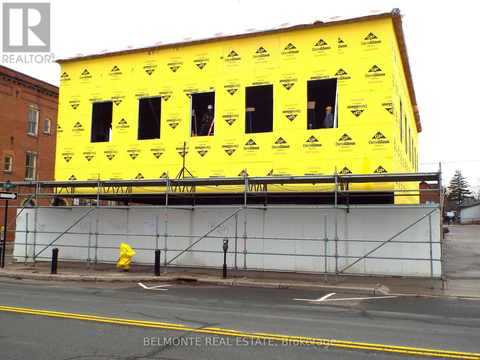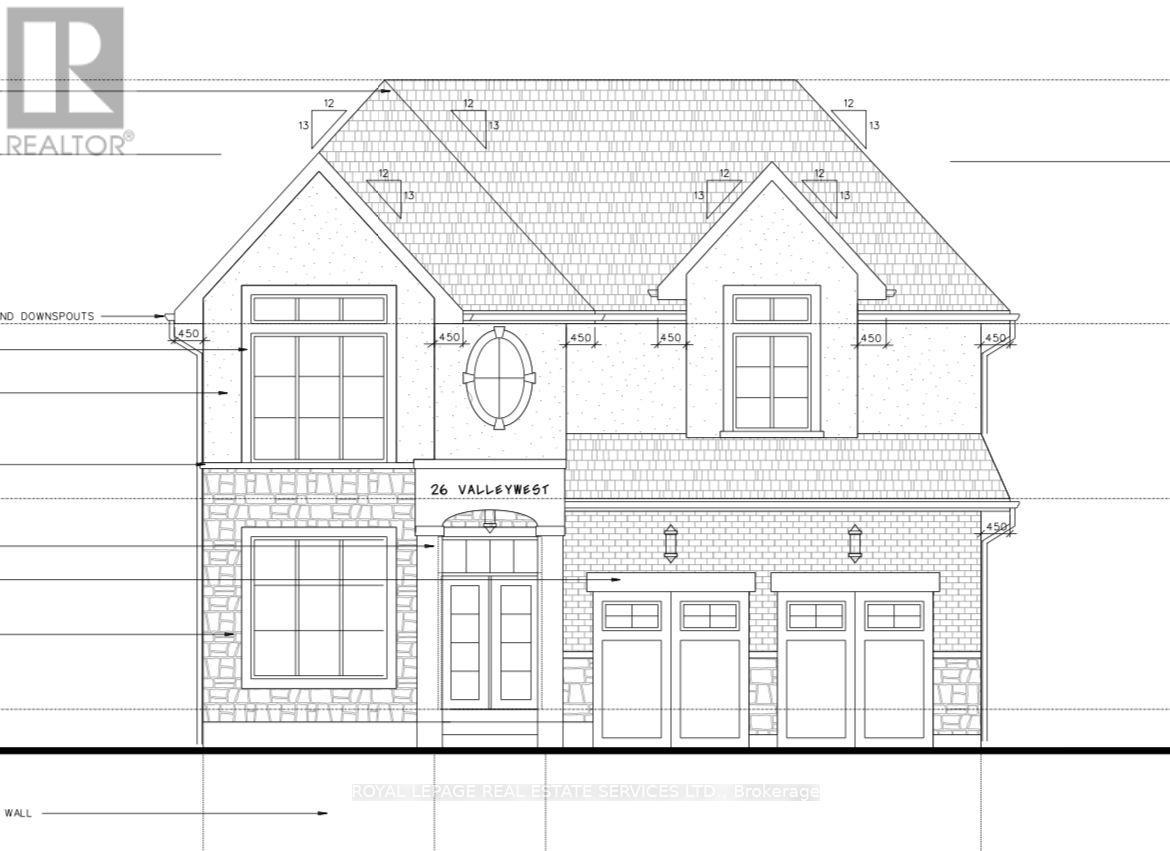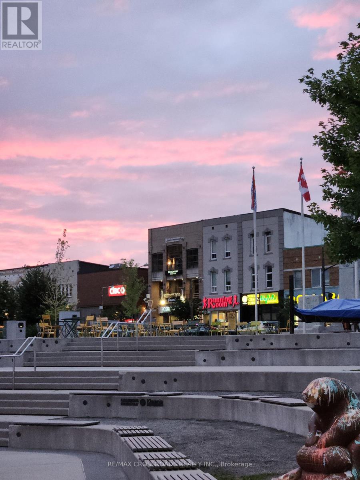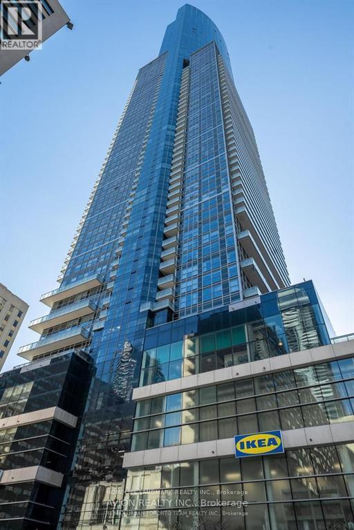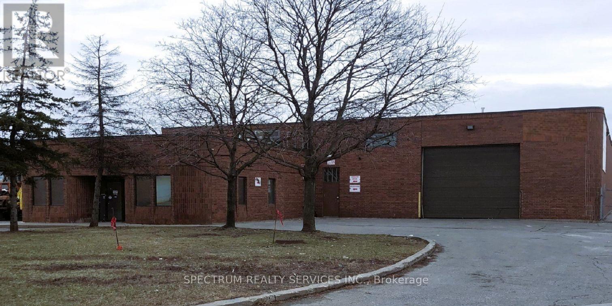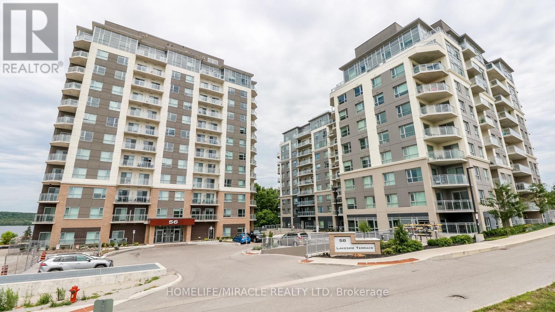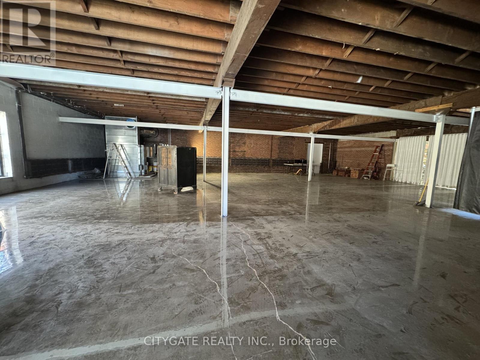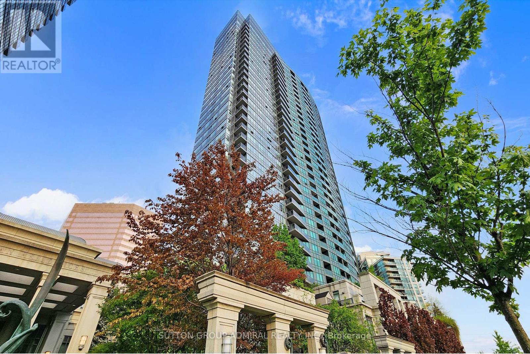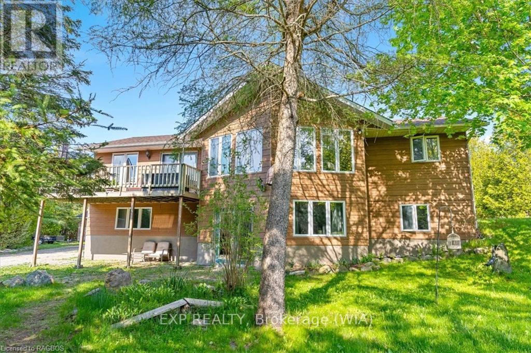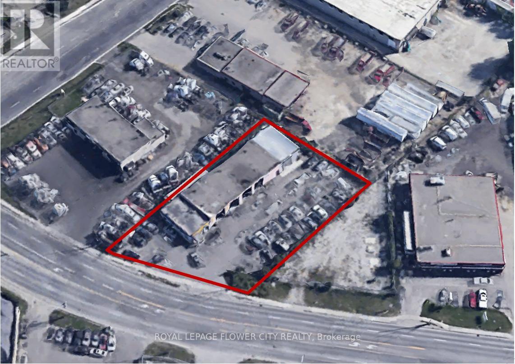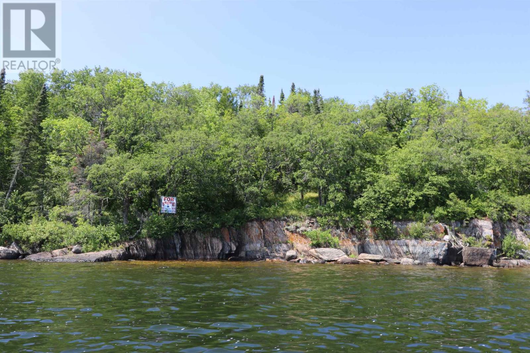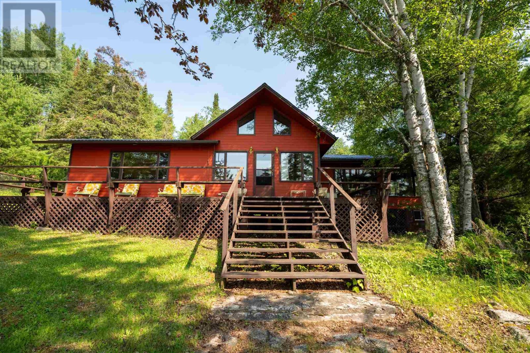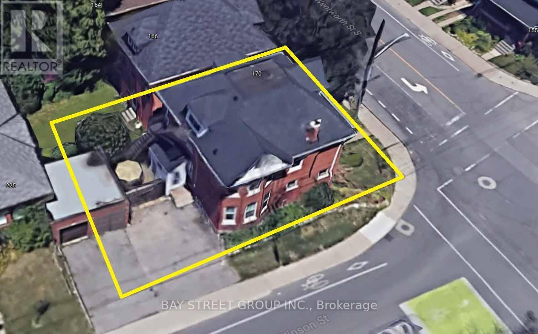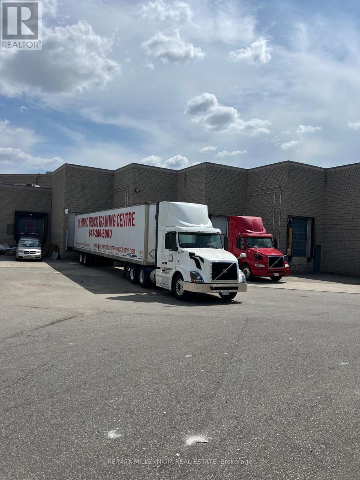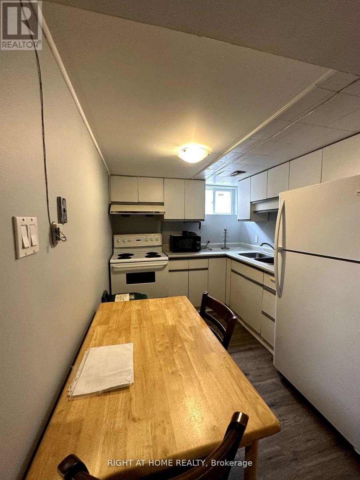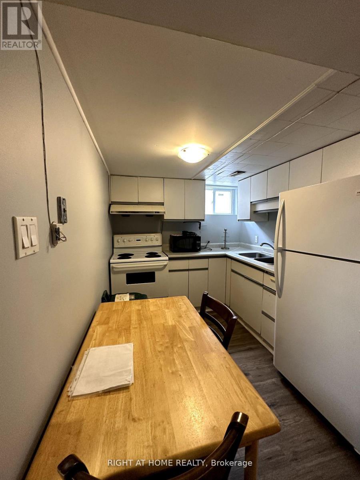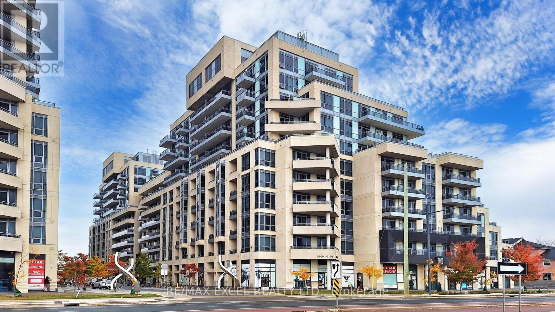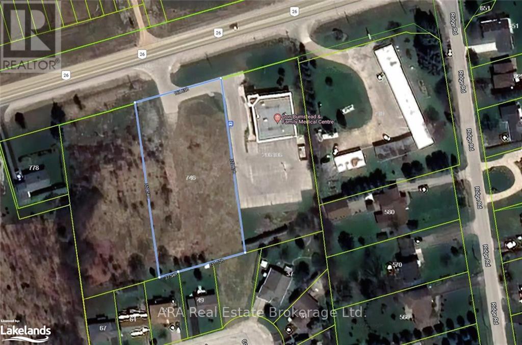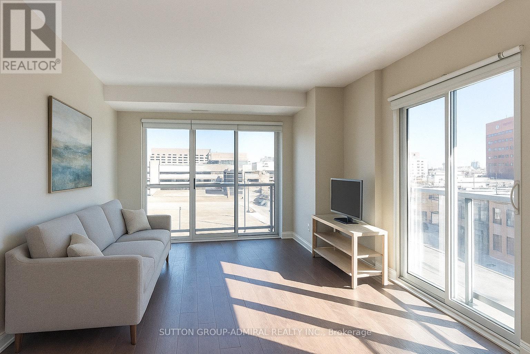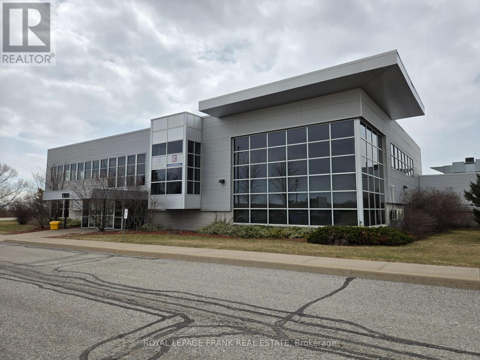620 - 11611 Yonge Street
Richmond Hill, Ontario
Welcome to a modern 1+1 bedroom, 1 bathroom suite offering a bright and functional layout with tall ceilings in the heart of Richmond Hill. This well-designed unit features an open-concept living space with large windows that allow plenty of natural light. The den provides a versatile space ideal for a home office or extra seating area. The contemporary kitchen is equipped with stainless steel appliances and plenty of storage, designed for both style and functionality. Situated in the desirable Jefferson community, this condo offers easy access to parks, shopping, and dining. Conveniently located along Yonge Street, it provides seamless connectivity to public transit, making commuting simple. Some photos virtually staged. (id:50886)
Royal LePage Signature Realty
124 Brock Street N
Whitby, Ontario
Commercial Retail & Professional Space Located in the Heart of Downtown Whitby. Situated On The West Side Of Brock Street, Just North of Dundas. High Traffic Area Offering Excellent Street Exposure/Signage in the Business Improvement Area of the Downtown Core. Easy Access to Hwy 401, Municipal & Street parking Available. Occupancy is Late Summer! (id:50886)
Belmonte Real Estate
26 Valleywest Road
Brampton, Ontario
*Spectacular Brand New Home To Be Built on 53 Ft Lot *Opportunity To Customize Your Dream Home *2862 sqft + 1290 sqft Unfinished Basement = Total 4152 sqft (Basement With Approximately 8 Foot Ceilings Can Be Custom Finished At An Additional Cost) *Spacious, Bright Home With A Great Layout & Design *Tarion New Home Warranty Program Coverage *Superior Construction Features *8 Foot Front Door(s), Energy Efficient Windows, Home Automation System, Security Features & Much More *Upgraded Features & Finishes Include 10 Foot Ceiling On Main Floor, 9 Foot Ceiling On Second Level, Coffered Ceilings As Per Plan, Smooth Ceilings Throughout, Open Concept Great Room W/Optional Gas Fireplace, Formal Dining, Gourmet Kitchen, Luxury Baths, Luxurious Primary Bedroom, All Bedroom W/Ensuite Baths *Upgraded Tiles & Hardwood Flooring Throughout *Floor Plan and Complete List of Features & Finishes For This Fine New Home Attached To Listing *Floor Plan and List of Features & Finishes Attached (id:50886)
Royal LePage Real Estate Services Ltd.
220d - 50 Dunlop Street
Barrie, Ontario
rare opportunity to be in a Prime location In Downtown Barrie in a incredible indoor shopping mall Directly Across From Meridian Place. Steps to a plethora of shops, restaurants, cafes, retail and all that Barrie has to offer! Secure building, with elevator & Plenty of parking at the back. Shared co-space. Including boardroom, lunch room, and Elevator. c1-1 zoning psychotherapy, lawyers, physiotherapy, it techs, accountants, botox clinic, foot clinic, ear & nose doctor, optometrist, family doctor. (id:50886)
RE/MAX Crossroads Realty Inc.
35 - 384 Yonge Street
Toronto, Ontario
Stop Paying Rent! Amazing Opportunity To Own Your Own Store And Start Your Business. Two-Sided Doors With Large Windows Expose Your Store To High Foot Traffic And Potential Customers. Located Just Under One Of The Tallest Residential Buildings In Toronto And Canada's First Urban Format IKEA Store. This Newly Opened IKEA Is Also Toronto's First Downtown Location. Commercial Retail Space Suitable For Multiple Uses, Such As Retail, Light Food, Sushi And Beverage Store, Cake Shop, Etc. Walking Distance To U Of T And Toronto Metropolitan University (Formerly Ryerson). Direct Access To Subway Station. Solid Investment Opportunity. Hot And Cold Water Available In The Unit. (id:50886)
Homelife Landmark Realty Inc.
904 - 10 Tobermory Drive
Toronto, Ontario
STEPS TO BRAND NEW FINCH WEST LRT !!! Welcome To Bristol House, Perfectly Located Amidst Secure Family Friendly Area, Close To Schools, Steps To Ttc, York University, Library, Highways, Shopping, Places Of Worship And Restaurants. Recently Upgraded Common Areas In The Bldg. Spacious 2 Bed 1 Bath Plus Ensuite Locker Can Be Used As Office / Study / Den / Extra Storage. Rent covers mortgage and monthly maintenance making it a lucrative investment property. ALL UTILITIES INCLUDED IN THE CONDO FEES (id:50886)
Realty One Group Flagship
100 - 4185 Walker Road
Windsor, Ontario
Great leasing opportunity in a high-foot-traffic plaza with excellent visibility from Walker Road. The unit is currently being used as a salon and beauty parlor, making it ideal for similar businesses or other ventures. Rent is $4,000 per month including HST and maintenance. The location benefits from shadow anchors such as Canadian Tire, Winners, TD Bank, Future Shop, Home Depot, and more, ensuring consistent customer traffic. This prime space offers tremendous exposure and a ready-made environment for business success, making it an excellent investment for entrepreneurs seeking to capitalize on a vibrant commercial area. (id:50886)
Century 21 Property Zone Realty Inc.
228 Wilkinson Road
Brampton, Ontario
Freestanding Industrial Building Located Minutes Away From Highways 407 and 410. Excess land at rear of building. Secured and fenced yard zoned M1 Industrial. Close Proximity To Pearson Airport, 2 Large Drive In Doors At Rear Of Building and 1 Large Drive In Door At Front Of Building Plus 1 Dock Level Door, 400 AMP 600 Volt Service. (id:50886)
Spectrum Realty Services Inc.
501 - 58 Lakeside Terrace
Barrie, Ontario
Life Is Better At The Lake. Experience The Best Of City Life And Lake Living At Lakevu Condos. This Spacious 813 Sq Ft Suite W/ Southwest Facing Views Has 2 BR, 2WR Split Floorplan Layout With A Stunning Large Balcony Overlooking Little Lake. Includes An Underground Parking Spot.Maintenance Fees of $611.85 includes parking $47.11Spacious 11.8 x 7.10 balcony with lake view.Amenities Include Roof Top Terrace with BBQ, Party Room with Pool Table, Under 5min To Shopping, Restaurants, Hospital, Hwy 400 & Georgian College.Extras: 1 Corner Underground Parking. (id:50886)
Homelife/miracle Realty Ltd
20 Wagstaff Drive
Toronto, Ontario
Unique Opportunity To Lease A Character Brick & Beam Building Built In 1921 In The Historic Leslieville Neighborhood. Accessible From Greenwood Ave, North Of Gerrard St. E. Greenwood TTC Station Around The Corner. Join Avenue Road Furniture, Left Field Brewery, Pilot Coffee Roasters, Soul Chocolates & Quince Flowers In This Trendy Commercial Node. The Space Has High End Finishes Including; Exposed Brick and Beams, New Windows, Clear Epoxy Floors, New HVAC, New Roof And Is Ideal For A Variety Of Uses. Abundance Of On-Site Parking & Outdoor Area. (id:50886)
Citygate Realty Inc.
305 - 15 Greenview Avenue
Toronto, Ontario
Luxury Tridel Meredian Development. Large 2 Bedrooms & 2 Bathrooms On The South East Corner Having Access To The Large Patio With BBQ Facilities. New Renovated; New Kitchen & New Flooring. The Best Lobby in North York. Amenities Include: Indoor Swimming Pool, Gym, Guest Suite, 24 Hrs. Concierge, Meeting Room, Billiard Room, And Large Party Room. (id:50886)
Sutton Group-Admiral Realty Inc.
115a - 266 Dundas Street E
Quinte West, Ontario
Great retail/office/service opportunity in Trenton Town Centre close to the expanding CFB Trenton air Base. Join the existing tenants including Giant Tiger, McDonalds, Mark's, Dollarama, Bulk Barn, Rogers, Pet Valu, Palm Beach Mega Tan, Habitat for Humanity ReStore and more. this unit (currently occupied by Bayside Mattress Plus) is approximately 1,556 square feet with great exposure to Dundas Street East. Ideal office/retail/service space. Ample on site parking. Rent is $20.00 per square foot, net, plus TMI, plus HST, plus utilities. (id:50886)
Royal LePage Proalliance Realty
55 Forbes Road
Northern Bruce Peninsula, Ontario
This raised BUNGALOW is situated on 3 acres of secluded land, this impressive property offers a unique blend of tranquility and convenience. Nestled amidst a canopy of trees, the home boasts a well-appointed kitchen with abundant oak cabinetry, a spacious living room with cathedral ceilings, and a hardwood floor. The walkout lower level features stylish ceramic tile flooring and a cozy woodstove, perfect for chilly evenings. This 2 bathroom and recently upgraded to include a fifth bedroom property also features a newly constructed wood shed and an upgraded 100-amp panel in the garage. Outdoor amenities include ample decking, storage shed, and a detached 24'x24' garage/workshop. The landscaped grounds provide a serene backdrop, offering a perfect balance of natural beauty and privacy.Located in the coveted Pike Bay/Whiskey Harbour area, this exceptional property presents an opportunity to enjoy a peaceful retreat just steps away from a municipal waterfront park that grants access to the beautiful Lake Huron on the Bruce Peninsula. **EXTRAS** There are additional rooms that the system doesn't record. Please note there is additionally a storage room (1.73m x 3.45m), utility room (1.09m x 2.82m) in the lower level (id:50886)
Exp Realty
210 Rutherford Road S
Brampton, Ontario
Prime Turnkey Freestanding Car Dealership & Automotive Repair Facility in Brampton's High-Demand Automotive DistrictThis property offers excellent frontage and visibility along Rutherford Road South, providing significant exposure. The site features rare outside storage, with zoning that supports auto-body services, truck repair, and car dealership operations. It benefits from convenient access to the 400-series highways, ensuring ease of transportation. The building offers a 40-foot bay depth, ample parking for both cars and trucks, and an additional 0.5 acres of parking lot available for lease! (id:50886)
Royal LePage Flower City Realty
Part 3 Ward Island
Kenora, Ontario
Partially cleared waterfront lot located on the southwest side of Ward Island in Ptarmigan Bay, Lake of the Woods. This site offers south exposure and exceptional privacy. 1.98 Acres featuring low/medium profile with rock outcrops and wooded with oak, evergreen and poplar trees. 262 feet of rock shoreline, owned to high water. Site dimensions are 260 feet across the rear (north boundary), 332 feet along the west boundary and 339 feet along the east boundary. This is off-grid, unorganized territory located outside the Clearwater Bay Restricted Area Order. Accessible by water (May thru October) or over the ice (January to March). No HST, annual taxes $900.00. (id:50886)
RE/MAX First Choice Realty Ltd.
S986 Winnipeg River
Minaki, Ontario
Located approx. 3 nautical miles southeast of downtown Minaki near the entrance to Tunnel Bay on the Winnipeg River. This 3+ acre low profile property offers 198 feet of rock shoreline, western exposure and all the amenities. Exceptional privacy at this location with crown land to the north and the east. The main cottage features 3 bedrooms, 1.5 baths, kitchen, family room, living room and MF laundry. Private 2-bedroom guest cabin with 3-pce bath and screened porch right at the water's edge. Marine railway and small boat storage under the guest cabin. There is docking for several boats plus a single slip floating boathouse. There is a detached workshop and storage shed for the tools and toys. Offered turn-key. An 9-minute boat ride from downtown Minaki. By advance appointment only please. (id:50886)
RE/MAX First Choice Realty Ltd.
62 Great Plains Street
Brampton, Ontario
Established in 2013, this turn-key business comes fully licensed as a commercial trucking school, offering a rare opportunity in a high-demand, recession-resilient industry. The license permits 4 students per instructor with no cap on the number of instructors, allowing for flexible growth and scalability. Previously generating up to $100,000/month when fully operational, this model presents substantial upside potential for the right buyer. Included in the sale are 3 trucks and 4 trailers-providing immediate value and the ability to restart or expand operations with minimal setup. With no lease obligations, you're free to relocate or restructure the business to suit your goals. Perfect for industry professionals, entrepreneurs, or investors looking to capitalize on a growing sector. Full training and transitional support available to ensure a smooth handover. Don't miss this exceptional chance to own a ready-to-go business with strong historical performance and room to scale! (id:50886)
RE/MAX Millennium Real Estate
Room 3 - 56 Caracas Road
Toronto, Ontario
Spacious Room With Window In Lower Floor For Rent. Steps To Bessarion Subway Station. Tenant Will Enjoy Library,Gym, Swimming Pool Just Nearby Home. Just Step To Beautiful East Don River Nature,Canadian Tires ,Ikea ,Ymca . No Smoking ,No Pet ,Seeking For One Professional Or Student To Live In .Shared Washroom And Kitchen.Friendly And Secure Neighborhood. All Utlities Are Included.One parking Spot @ extra $$ (id:50886)
Right At Home Realty
Room 1 - 56 Caracas Road
Toronto, Ontario
Spacious Room With Window In Lower Floor For Rent. Steps To Bessarion Subway Station. Tenant Will Enjoy Library,Gym, Swimming Pool Just Nearby Home. Just Step To Beautiful East Don River Nature,Canadian Tires ,Ikea ,Ymca . No Smoking ,No Pet ,Seeking For One Professional Or Student To Live In .Shared Washroom And Kitchen.Friendly And Secure Neighborhood. All Utlities Are Included.One parking Spot @ extra $$ (id:50886)
Right At Home Realty
805 - 9191 Yonge Street
Richmond Hill, Ontario
Welcome to the perfect location! This bright and quiet 1-bedroom, 1-bathroom unit is situated on the corner of the 8th floor, offering a peaceful southwest view. It includes one parking spot and a locker for your convenience. The unit features a modern kitchen with stainless steel appliances, floor-to-ceiling windows, and a private patio. Just minutes from Highway 7 and 407,and steps to public transit, shopping, and restaurants everything you need is right at your door step! (id:50886)
RE/MAX Excel Realty Ltd.
206104 26
Meaford, Ontario
C2 Zoned lot with Highway 26 exposure on the West edge of Meaford. The North side of Highway 26 has 249 residential units draft plan approved and under construction. Directly to the West is Meaford Haven Development of 15.44ha in process. Immediately adjacent to the East is the Don Bumstead & Family Medical Health Clinic. The entrance from Highway 26 comes directly into this lot and is subject to a right of way to both adjacent lots. The 25' easement at the rear of the property services both this lot and the lot adjacent to the West for municipal sewers and storm water. The Municipal water is located within the 10.10' easement at the front of the property. Excellent location for retail, food, grocery etc. (id:50886)
Ara Real Estate Brokerage Ltd.
305 - 44 Bond Street W
Oshawa, Ontario
Welcome to 44 Bond Street West A Bright & Spacious Corner Unit in the Heart of Downtown Oshawa!This gorgeous 1+Den suite offers an unbeatable combination of space, natural light, and convenience. Located in one of Oshawas most walkable neighborhoods, you're just steps to transit, shops, restaurants, schools, UOIT/DC, and beautiful parkseverything you need is right at your doorstep.Inside, you'll find an extremely bright, open-concept layout with large windows throughout. The generous living space is complimented by lovely laminate flooring (2019) and a well-designed kitchen with full-size appliances including a cooktop/oven, microwave, fridge, and dishwasher. The large den is ideal for a home office, nursery, or guest space.This corner unit also includes ensuite laundry (stackable washer & dryer), 1 parking space, and 1 locker for added convenience.Whether you're a first-time buyer, investor, or downsizer, this unit offers incredible value in a prime downtown location. (id:50886)
Sutton Group-Admiral Realty Inc.
104 - 1100 Bennett Road
Clarington, Ontario
The complete package! Professional Modern Class A Office space, ideal for training + learning facility, administration, social services, technology, labratory, research, engineering, consulting and more. Next to 401 Interchange + abundant surface parking. Located in a fast-growing Clarington, home to Darlington Nuclear SMR, and OPG. Includes spacious common area amenities such as kitchen, patio, breakroom, bathroom, and elevator access. Option to demise smaller; see suites #105, 104 & 201. See attached floor plans for office configurations and sq. ft. (id:50886)
Royal LePage Frank Real Estate

