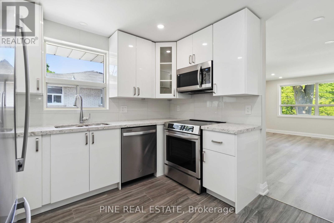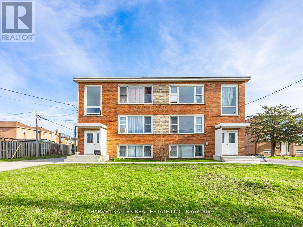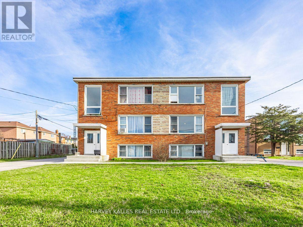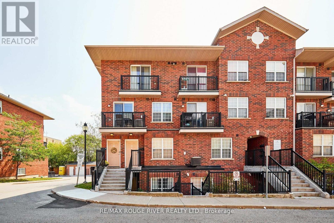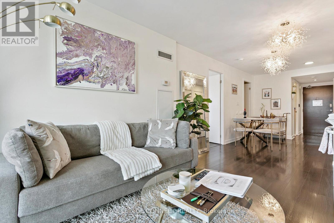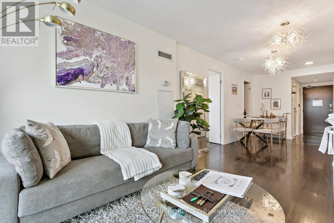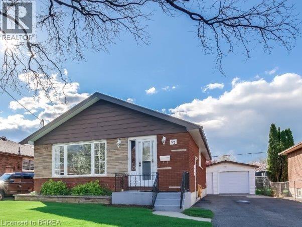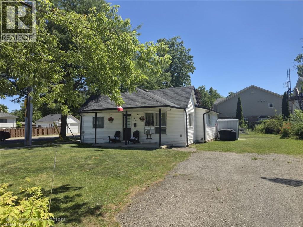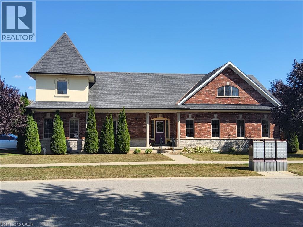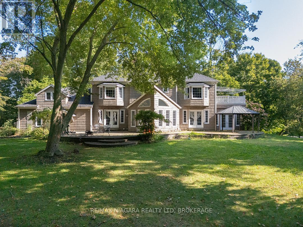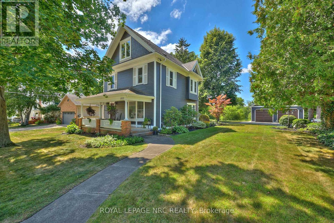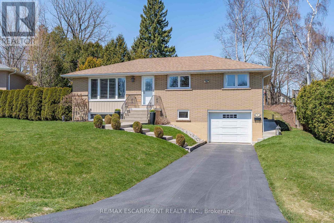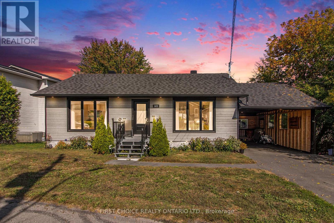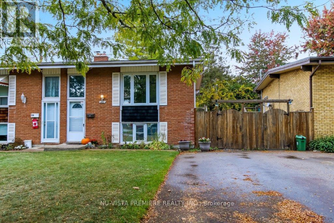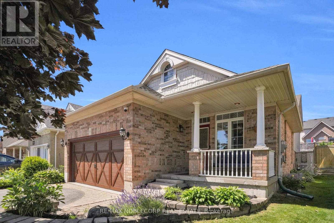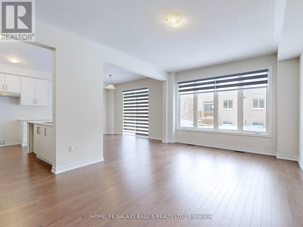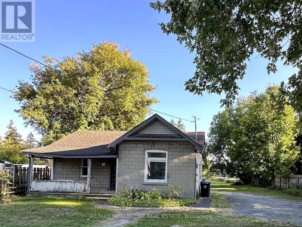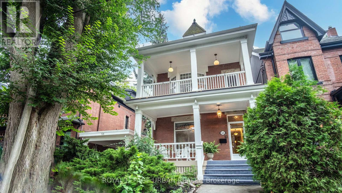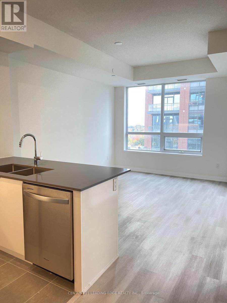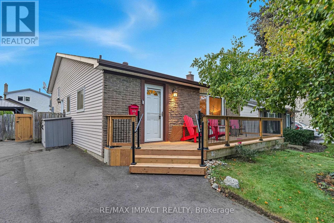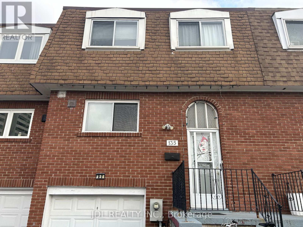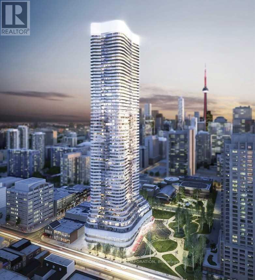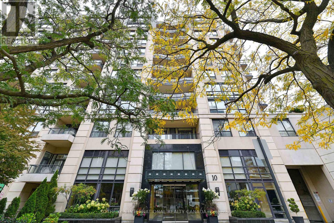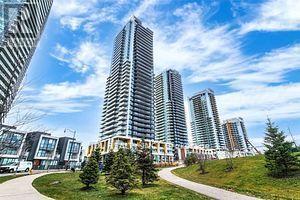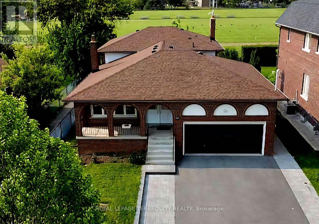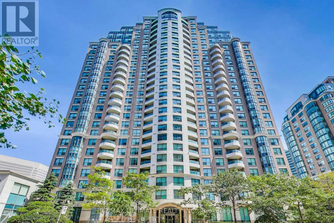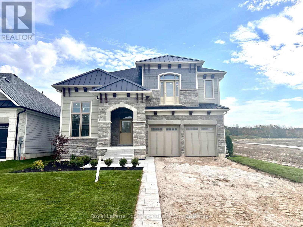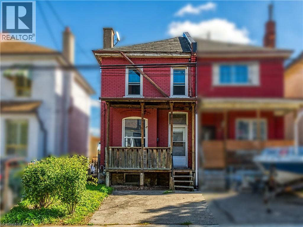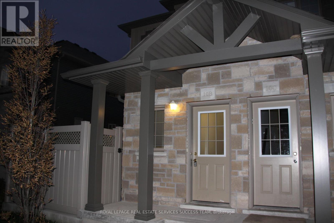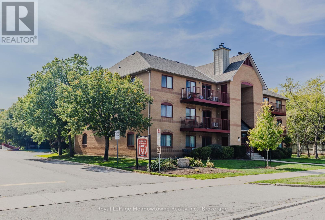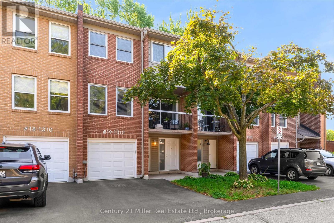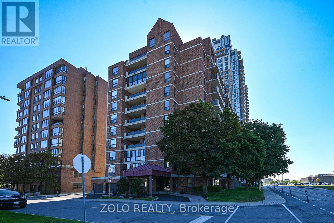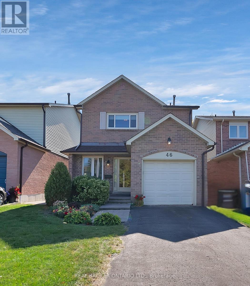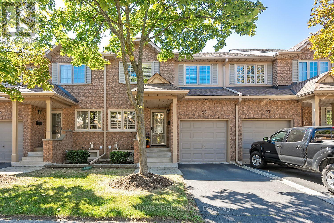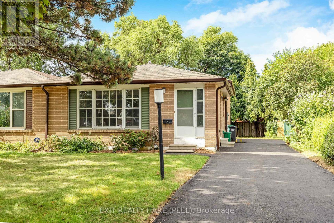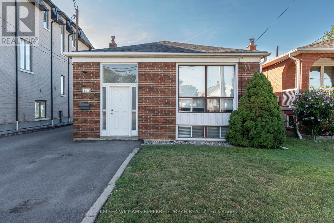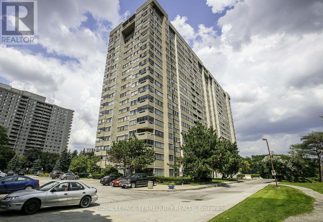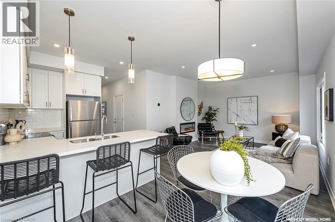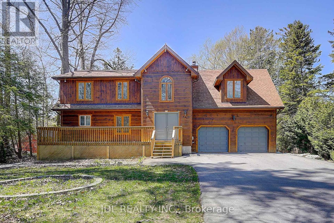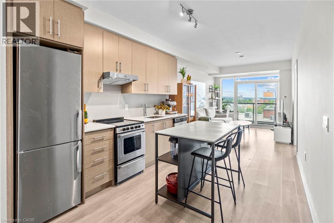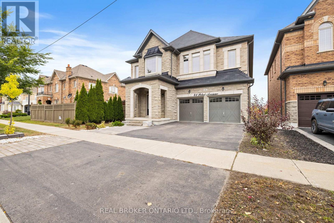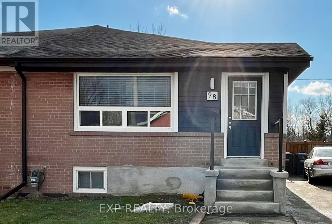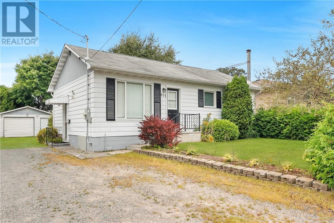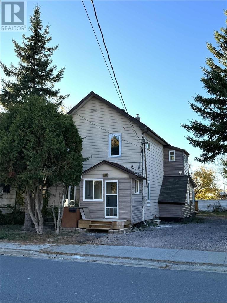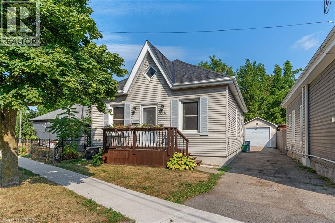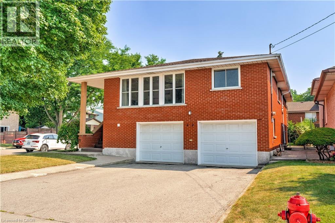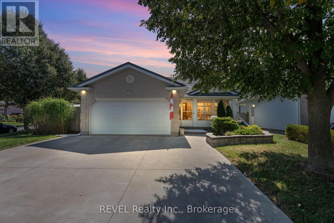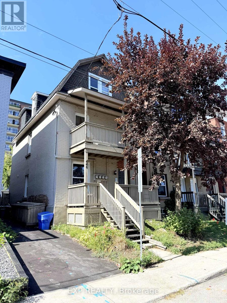3 - 19 Queen Street W
Mississauga, Ontario
*NEW LOWER PRICE* Discover an exceptional rental opportunity at 3-19 Queen Street West, Port Credit, Mississauga. This fully renovated (2025), bright, and spacious three-bedroom, one-bathroom top-floor unit, part of a charming 1967 triplex, offers modern comforts in a sought-after community. Inside, find brand-new LED pot lights and smooth ceilings with dimmer switches. The impressive C-shaped kitchen boasts ample cabinetry, full/house-sized stainless steel appliances including a 30" fridge, 24" dishwasher, an induction stove, and a double sink under a window. Each bedroom features hardwood laminate flooring, smooth ceilings with LED pot lights, a window, and a closet. The four-piece bathroom has a soaker tub with a shower wand, a large vanity, and a medicine cabinet mirror. Enjoy two assigned outdoor driveway parking spaces, a dedicated outdoor shed, and a common area laundry. Water and central heating are included; electricity is separately metered. This unit will feature new blinds and a modern European-style ductless wall unit for air conditioning. This prime Port Credit location boasts a Walk Score of 90 ("Walker's Paradise"), a Transit Score of 70 ("Excellent Transit"), and a Bike Score of 70 ("Very Bikeable"). You're steps from the vibrant waterfront, scenic parks, and the bustling main street with its boutiques, diverse restaurants like Snug Harbour Seafood Bar and Grill, & cafes. Enjoy easy access to the Port Credit GO Station. Explore the Port Credit Farmers Market, Southside Shuffle Blues & Jazz Festival, Port Credit Lighthouse, and Port Credit Harbour Marina. Green spaces like J.C. Saddington Park and the Brueckner Rhododendron Garden are nearby. Families will appreciate being in the catchment area for Forest Avenue Public School and the highly-regarded Port Credit Secondary School. This Port Credit gem offers the perfect blend of modern living, urban convenience, and a vibrant community atmosphere in one of Mississauga's most desirable neighbour (id:50886)
Pine Real Estate
561-563 Danforth Road
Toronto, Ontario
Outstanding investment opportunity in a high -demand Scarborough location. Purpose-built 6 plex on a wide double driveway lot. Offering 4 spacious 2-bedroom suites and two bright 1-bedroom units. Seperately metered for hydro with two high-efficiency furnaces, ample surface parking, and strong rental upside. Close to transit, shopping, and future growth corridors. Ideal for investors or owner-operators seeking sold income with long-term appreciation potential. (id:50886)
Harvey Kalles Real Estate Ltd.
561-563 Danforth Road
Toronto, Ontario
Outstanding investment opportunity in a high -demand Scarborough location. Purpose-built 6 plex on a wide double driveway lot. Offering 4 spacious 2-bedroom suites and two bright 1-bedroom units. Separately metered for hydro with two high-efficiency furnaces, ample surface parking, and strong rental upside. Close to transit, shopping, and future growth corridors. Ideal for investors or owner-operators seeking sold income with long-term appreciation potential. Financials and floor plans are on attachments (id:50886)
Harvey Kalles Real Estate Ltd.
312 - 25 Strangford Lane
Toronto, Ontario
Welcome to this beautifully updated End Unit condo townhouse boasting South Westerly Views of the Toronto City Line & CN Tower. A perfect "move-in-ready" place to call home for first-time buyers or downsizers! Take note of the modern updates to the kitchen cabinets , Quartz countertops and easy clean laminate flooring, newer bathroom vanity sinks with quartz counter tops. The open-concept living and eating area is bright and spacious, offering a seamless flow to a private long balcony is ideal for enjoying your morning coffee or relaxing after a long day. With great attention to detail and a well-maintained interior, this home radiates pride of ownership. Convenience is key! This townhouse is ideally located a short walk to the bus stop and just 1 short bus ride to Victoria Park or Warden Subway Stations. Close to NO FRILLS grocery store, DVP making your Toronto City Commute convenient. Parks, shopping, restaurants, and schools are all just a stones throw away, providing you with everything you need right at your doorstep. (id:50886)
RE/MAX Rouge River Realty Ltd.
921 - 151 Dan Leckie Way
Toronto, Ontario
BRIGHT, MODERN DOWNTOWN LIVING PRIME LOCATION! Welcome to this well-maintained 1 Bedroom + Enclosed Den with Window, offering flexibility for a second bedroom or home office. The suite features a bright, functional layout, white kitchen appliances, and neutral finishes throughout.Enjoy access to building amenities, including a 24-hour concierge, indoor pool, fitness centre, yoga studio, spa, and squash courts.Located in the heart of downtown, youre steps from grocery stores, cafes, restaurants, the CN Tower, the Entertainment District, public transit, and major highways. A convenient and comfortable home in one of Torontos most connected neighbourhoods. (id:50886)
Royal LePage Connect Realty
921 - 151 Dan Leckie Way
Toronto, Ontario
BRIGHT, MODERN DOWNTOWN LIVING PRIME LOCATION! Welcome to this well-maintained 1 Bedroom + Enclosed Den with Window, offering flexibility for a second bedroom or home office. The suite features a bright, functional layout, white kitchen appliances, and neutral finishes throughout.Enjoy access to building amenities, including a 24-hour concierge, indoor pool, fitness centre, yoga studio, spa, and squash courts.Located in the heart of downtown, youre steps from grocery stores, cafés, restaurants, the CN Tower, the Entertainment District, public transit, and major highways. A convenient and comfortable home in one of Torontos most connected neighbourhoods. (id:50886)
Royal LePage Connect Realty
97 Seventh Avenue
Brantford, Ontario
Welcome to 97 Seventh Avenue. This immaculate brick bungalow features an oversize 24 x 16 detached insulated garage and so much more all situated on a mature well manicured street! The front entrance welcomes you into the large foyer, the spacious living room is full of natural light and has room for oversize furniture, the family size kitchen was just renovated in April, it is a great size, has tons of counter and cupboard space, a Bosch dishwasher in April 2025, as well as a large dining area overlooking the backyard. The 4pc bathroom was gutted and tastefully redone in 2024. Primary bedroom holds King size furniture and both bedrooms have original hardwood floors. Carpet free with modern flooring (2024) in the kitchen, living room, dining room, foyer and bathroom. The dining room was previously a 3rd bedroom and can be easily converted back with just one wall and a door. Convenient side entrance to the basement is perfect for an in-law suite or other possible uses. The partially finished basement has a rec room area, a 2pc bathroom that has enough room to add a shower, laundry room and lots of space for future bedroom(s) or storage space. Patio doors lead out back to a covered deck with an in line gas barbeque included and into the fully fenced well maintained yard. The detached 24 x 16 insulated garage has updated electrical (2023) including a 20 amp plug, an insulated garage door (2023) and two man doors. There is also an impressive 12 x 7 shed (2024). Parking for at least 5 cars in the private driveway. Furnace and water heater (owned) replaced in 2023. Central air. Freshly painted main floor. There is main floor laundry hook up behind the drywall in the dining room. Close to elementary schools, just steps away from the beautiful Grand River Trails, close to grocery stores and all amenities. This cozy home has been meticulously cared for and impressively updated. (id:50886)
RE/MAX Twin City Realty Inc.
82 Teal Avenue
Stoney Creek, Ontario
This charming and well-maintained home offers the perfect blend of comfort, location, and potential. Situated in a quiet, family-friendly neighborhood just minutes from Lake Ontario, parks, schools, and major amenities, this property is ideal for homeowners and investors alike. The home features a spacious layout with 2 bedrooms and 1 bathroom, a bright kitchen, and a private backyard perfect for relaxing or entertaining. Whether you're looking to move in, expand your portfolio, or renovate to your taste, this property offers plenty of flexibility. Please Note: The property is currently tenanted. Buyers must be willing to assume the existing tenant or vacant possession will be provided with proper notice, depending on the closing date. Don't miss out on this excellent opportunity in one of Stoney Creek’s most desirable pockets! (id:50886)
Homelife Miracle Realty Ltd
56 Kelly Drive
Port Dover, Ontario
Port Dover Life – Luxury Model Home - Welcome to this luxury model home in the heart of Port Dover, offered to the market for the very first time. Built in 2008, this beautifully designed bungalow boasts over 2,000 sq. ft.+/- of main floor living, with an additional 1,000 +/- sq. ft. of partially finished basement space, providing plenty of room for your family to live, work, and play. Bright and inviting, the home features soaring ceilings and an abundance of natural light from large south and west-facing windows. The thoughtful layout is enhanced by rich hardwood and ceramic flooring throughout, while the gourmet kitchen is accented with granite countertops. The main level includes three spacious bedrooms and two well-appointed bathrooms, offering comfort and privacy for the whole family. The partially finished basement adds even more versatility, featuring a large workshop perfect for hobbies or projects, as well as open living space for recreation, home gym, or media room. An attached single-car garage provides everyday convenience. Step out from the kitchen onto a private deck, ideal for quiet mornings with a coffee or evenings entertaining family and friends. The property’s location is another highlight—close to shopping, groceries, downtown, boating, beaches, marinas, and scenic hiking trails, ensuring that every day feels like a getaway. This is a rare opportunity to own a one-of-a-kind Port Dover home that blends elegance, function, and lifestyle. Don’t miss the chance to make it yours. (id:50886)
RE/MAX Erie Shores Realty Inc. Brokerage
10187 Lakeshore Road W
Wainfleet, Ontario
Camelot Hill Estate for Lease. This home is an excellent solution for executives on temporary assignment, those in between moves, or anyone looking for a fully appointed residence while building or relocating. Set on 1.2 acres of manicured grounds framed by mature trees, this custom-built Georgian Colonial offers over 3,700 square feet of timeless design and refined living space. Perched on a hillside overlooking winding Lakeshore Road West, this home has a dominant presence and is just outside of the lakeside town of Port Colborne.The columned entrance leads to a grand foyer that introduces a sweeping oak staircase and flows into formal living and dining rooms, each anchored by classic detailing. A main-floor office, sun-filled Florida room with French doors to the terrace, and a warm family room provide both formal and casual spaces. The kitchen, updated with new cabinets and flooring in 2022, blends tradition with modern function granite counters, high-end appliances, and an adjoining breakfast area overlooking the grounds.The upper level has 4-5 spacious bedrooms and 2.5 updated baths. Restored hardwood floors, two fireplaces, and an abundance of natural light reinforce the homes enduring character. The lower level is unfinished. Extensive updates include: new roof (2021), new windows and doors (2022), garage doors, lighting, and a new water system. A dedicated internet tower ensures reliable high-speed connectivity.The landscaped property is equally impressive with terraces, gardens, and a heated garden shed all creating spaces for gathering, relaxing or creating, while nearby lake access at Cedar Crest Road connects you to sandy Camelot Beach and the shoreline of Lake Erie.10187 Lakeshore Road is an unmatched, exceptional estate in a serene wooded setting. This home is also offered for sale. (id:50886)
RE/MAX Niagara Realty Ltd
1032 Church Street
Pelham, Ontario
TIMELESS CHARM! Immaculate enchanting 2.5-storey sits on an impressive 97' x 150' lot with no rear neighbours - just scenic treed views to relax under your custom pavilion by Limestone Trail (Echo Line) featuring cedar construction with a copper-capped roofline completed in 2024 ($23,057). This completely transformed character home is located in the town of Fenwick with detached natural gas heated (24x44) 1069 sq. feet garage outfitted with a commercial-grade exhaust system and venting with rear shop, 2nd floor storage, designed for versatile space, ideal for a small business, workshop, carpentry, painting, or any trade that requires room to work and thrive. This historic gem has preserved its rich heritage while embracing today's current style and vibe. Welcoming front covered porch, perfect for morning coffee or evening wine to relax and take it all in. Step inside the main floor as it flows effortlessly, perfect for family living and entertaining. Both 3 piece bathrooms have been fully renovated with lovely glass-tiled showers and modern luxury finishes. The white culinary kitchen, designed by a professional chef himself, features a striking black granite island with seating for four, bringing friends and family together. The second floor offers two spacious bedrooms and 3 piece bath, while the third level reveals a spacious half-story dedicated to the sweeping and serene primary bedroom providing the perfect escape to relax and unwind. Full city services too! Come and explore and imagine the memories you'll create here! Centennial Park close by offers a vibrant hub of community life complete with full refurbished ammenities like pickleball, multi-sport courts, upgraded washrooms, playground, splash pad, trails, and sports fields -a place where families gather, neighbours connect, and recreation thrives year-round. Come explore this Niagara's charm with close proximity to schools, famous wineries throughout, golf courses, great restaurants and so much more. (id:50886)
Royal LePage NRC Realty
77 Hill Crest
Hamilton, Ontario
Lovely & well maintained 3 bdrm, 2 full bath all brick family home in the core of Ancaster with access to trails, shops, restaurants, public transportation and Hwy access. This lovingly maintained raised bungalow has been updated with refinished hardwood floors in the living room & bedrooms, maple cabinets in the kitchen, 4pc main bath, 3pc lower bath, furnace, A/C, HWT, roof & windows. The lower level features an inviting family room with generous windows & natural light, a newer 3 pc bath, laundry area, plenty of storage and a convenient mud room with inside entry from the garage. The backyard is accessible from the kitchen area and features a poured aggregate sealed patio for relaxing & entertaining, privacy fence, spacious garden area & shed. Private & sought after cul-de-sac location within walking distance to Tennis club, Library, Arts Centre, restaurants, caffe's and so much more. (id:50886)
RE/MAX Escarpment Realty Inc.
802 Chapman Street
Clarence-Rockland, Ontario
This FULLY renovated 2022, 2+2 bedroom home blends modern style with cozy comfort. The exterior boasts new CanExel siding, black-trim windows, and roof shingles (2022) for a fresh, contemporary look. Step inside to a brand-new kitchen, maintenance-free flooring, and a spa-like bathroom featuring a tiled shower. The fully finished basement offers even more living space, with a generous family room, a second full bathroom with a spacious shower, and two additional bedrooms. Perfect for first-time buyers or anyone seeking a move-in ready home, this property also features an extra-deep backyard with a workshop ideal for hobbies, projects, or extra storage. A three sided carport with a side entrance adds to convenience and potential future possibilities of granny in-law suite. Close to shops, parks, schools and a quick and easy access to the highway. Flex closing, pride of ownership, easy to show. Home was professionally renovated, from roof, windows, flooring, bathrooms, kitchen with Quartz countertops, new appliances, foundation membrane nothing to do except move !! (id:50886)
First Choice Realty Ontario Ltd.
1261 Sorrel Road
London East, Ontario
ATTENTION FIRST TIME HOME BUYERS AND INVESTORS! Beautifully maintained and newly painted raised bungalow semi-detached home with a wonderful blend of character and charm. The main floor features a spacious living and dining room area, 2-pc bath along with a good size kitchen with new flooring , new stove and lots of cabinets. NEW ROOF REPLACED 2022. A/C has just recently been replaced . A fantastic lower level with a cozy family room, newly renovated 4-pc bath, a laundry room with loads of storage, and 2 great sized bedrooms. Private backyard that backs onto a park, has lots of matured trees and a great size deck for all your outdoor entertainment. This home has so much to offer book your showing today before it is gone! (id:50886)
Nu-Vista Premiere Realty Inc.
8 Fendley Road
Orangeville, Ontario
Welcome to 8 Fendley Road! This beautifully updated 3-bedroom, 3-bathroom back-split home effortlessly blends style, comfort, and functionality. Step inside and be greeted by soaring vaulted ceilings that enhance the bright and spacious dining area, perfect for hosting gatherings or enjoying family dinners.The heart of the home is a gorgeous, modern kitchen complete with granite countertops, stainless steel appliances, and a large island offering plenty of space to prepare meals. The upper level offers 3 spacious bedrooms; the primary bedroom is a true retreat, featuring a walk-in closet and a private ensuite washroom for your comfort and convenience. Upper floor has been updated with laminate and is carpet-free. Designed with entertaining in mind, the home boasts a generous entertainment space with a large bar, ideal for celebrations or relaxing nights in. The finished basement offers additional living space - perfect for a recreation room, home gym, or guest suite - and also includes another washroom, and laundry with new washer and dryer. Step outside to a fully fenced backyard, featuring a gas BBQ hookup and a spacious deck, perfect for summer nights with family and friends. This incredible home is also located across from Fendley Park Splash Pad - ideal for families to enjoy, play structures, access to trails, gazebo, sports fields & new shade tables. This home truly has it all - space, style, and exceptional updates throughout! (id:50886)
RE/MAX Noblecorp Real Estate
74 Gemini Drive
Barrie, Ontario
Bright & Spacious beautiful detached This house features open concept living area, Great kitchen with high-end stainless steel appliances. The Generously Sized Primary Bed Complete W/ A 5-Piece En-suite & His/her Walk-In Closets & 3 other great size bedrooms . Second floor laundry makes this a perfect addition to complete the second floor. This Home's Location Is Highly Desirable With Quick Access To Hwy 400, Go Station, Schools, Parks & Lake Simcoe. Walmart, Rona, Costco, Park Place Shopping Centre Is Just A Stone's Throw Away, Offering A Wide Array Of Amenities & Services, shopping & dinning options. It is within 20 mins distance to Snow Valley, Harbour & many walking trails, beaches are just an addition to endless options for outdoor activities! Close to Georgian College + RVH Hospital.Extras: All Stainless Steel Appliances, Washer Dryer, CAC, All Window Covering. (id:50886)
Homelife Galaxy Balu's Realty Ltd.
30 Margaret Street
Essa, Ontario
Attention First Time Buyers, Retirees, Investors And Contractors! This Cozy Bungalow Is Situated On A Large 66 ft x 283.14 ft Lot! It Offers Three Bedrooms, And A Cozy Family Room With Kitchen Access To Side Yard. Enjoy This Peaceful Lot Featuring Mature Trees. Close To Stores, Schools, And Everything You Need! (id:50886)
RE/MAX Noblecorp Real Estate
64 Brooklyn Avenue
Toronto, Ontario
LOCATION LOCATION LOCATION! An Edwardian Landmark on one of Leslievilles most loved tree-lined streets, this rare three-storey detached blends timeless character with exceptional flexibility. Lovingly cared for by the same owners for 45 years. It is currently configured as a Duplex with two self-contained units but could be easily converted back to a spacious Single-Family Home. From the covered front Veranda, step into elegant principal rooms featuring Crown Moldings, Original Hardwood Floors, French Doors, and Decorative & Operative Fireplaces. Sun-Filled Bay Windows overlook the Side Garden, while bright Eat-In Kitchens on both the Main and Second Floors open to private Verandas and a landscaped backyard oasis. Across all three levels you will find generous living and dining spaces, up to six Bedrooms, multiple full Baths, and a Finished Lower Level with Laundry and Storage. The property offers a Private Drive with parking for two, including a freestanding Pillared Carport. Original architectural details throughout, and exciting potential for multi-generational living, & a Laneway Suite. Steps from Queen Street E, Hideaway Park, Top-Rated Schools, Shops, Cafes, TTC and the Ontario Relief Line, with easy access to downtown and major highways, 64 Brooklyn Avenue is more than a home. It is a rare opportunity to own a timeless piece of Leslieville History. (id:50886)
Royal LePage Urban Realty
1125 - 3270 Sheppard Avenue E
Toronto, Ontario
Luxurious Brand New, 1 Bedroom + Den Condo with 598 Sq Ft Of Interior Space Plus A Balcony, The Den Can be a home office or second br. Featuring A Contemporary Kitchen With Modern Finishes, Stainless Steel Appliances, And Functional Layout Designed For Both Comfort And Style. Amenities Including An Outdoor Rooftop Pool On 7th Floor, Fully Equipped Gym, Yoga Studio, Rooftop BBQ Terrace, Party Lounge, Sports Lounge, And Children's Play Area. Located In The Highly Connected East Tower Community Of Tam O'Shanter, Steps To Grocery Stores, TTC, Parks, And Just Minutes To Fairview Mall, Scarborough Town Centre, Pacific Mall, And Major Highways 401/404. Includes Parking And Locker. (id:50886)
Century 21 Leading Edge Realty Inc.
25 Roser Crescent
Clarington, Ontario
This Bowmanville gem has never been offered before! The instant you step into 25 Roser Crescent, it feels like home. This cozy detached backsplit is a 3-bedroom, 1.5-bathroom family home tucked in a quiet Bowmanville neighbourhood but close enough to the 401 making commutes super easy. As soon as you walk in, you'll be greeted with a bright kitchen, fantastic for cooking and hosting, flowing into a spacious living room with a beautiful bay window to welcome tons of natural light! Head downstairs and you've got a newly renovated basement With a separate entrance ideal for DIY projects, home offices, gyms or an in-law suite. Upstairs, you'll find three comfortable bedrooms that provide plenty of space and privacy for the whole family. Step outside and you'll see a beautifully maintained backyard, perfect for hosting a big summer BBQ or just enjoying a quiet cup of tea under the gazebo. There's a spot for every mood. The Fridge and Stove were replaced in 2017, the dishwasher, washer/dryer, and HWT were replaced in 2024. If you've been looking for a home that's been loved and looked after, in a neighbourhood you'll be proud to come home to, 25 Roser Crescent is ready to welcome you. (id:50886)
RE/MAX Impact Realty
135 Corinthian Blvd Boulevard
Toronto, Ontario
Must See! Best Deal! Really Spacious! Quite Bright! Well Furnished! Wonderful Location! Very Close To All Amenities! Please Come On! Please Do Not Miss It! (id:50886)
Jdl Realty Inc.
5012 - 11 Wellesley Street
Toronto, Ontario
A beautiful Studio at "Wellesley on the Park" offering unobstructed views from the 50th floor S/E to the lake * Steps to U of T, Toronto Metropolitan University, Queens Park, The financial core, City Hall, Hospitals, TTC & Subway Line. ***** This unit is vacant and has just been Professionally cleaned and new vertical blinds installed ***** (id:50886)
RE/MAX Condos Plus Corporation
327 - 10 Delisle Avenue
Toronto, Ontario
Welcome To A Dream Urban Unit! This Stunning Split 2-Bedroom, 2-Bathroom Plan Offers The Perfect Blend Of Style And Functionality. The Open Concept Kitchen Is A Chef's Delight, Featuring Sleek Granite Countertops And Integrated Appliances That Seamlessly Flow Into The Spacious Living Area. Whether You Are Hosting Dinner Parties Or Enjoying A Quiet Night In, The Adjacent Dining Room Enhances The Open, Airy Feel, Making Entertaining A Breeze. Step Outside To An Expansive Open Terrace, A Perfect Retreat For Lounging Or Entertaining Guests While Enjoying The Fresh Air And City Views. **Propane BBQ is allowed on Terrace**Residents Enjoy An Array Of First-Rate Amenities Including Full-Service 24-Hour Concierge, Media/Meeting And Party Rooms, Business Centre with Bldg WiFi, Exercise Room And An Outdoor Lounge Area With Courtyard. Access to 10 EV TPA Charging Stations Adjacent to Building. Use of 1 Parking Space and Out-of-Suite Locker Included. Situated In The Dynamic Yonge & St. Clair Corridor, Desirable For Its Proximity To Parks & Trails, Shopping, Subway, & Minutes To Yorkville/ Downtown*Smoke Free Bldg. *Also Available For Lease C12411401 (id:50886)
Sotheby's International Realty Canada
2709 - 85 Mcmahon Drive
Toronto, Ontario
Two Bedrooms Plus Den With A Total Area Of 988Sf. Extra Large Balcony, Built-In Miele Kitchen Appliances, Roller Blinds, Designer Cabinetry, Closet Organizers With Floor To 9Ft Ceiling Windows. Walk To Bessarion Subway Station, Minutes To Hwy 401/404/Dvp. Enjoy The 80,000 Sf Mega Club World Class Amenities - Basketball, Tennis, Bowling, Putting Green, Indoor Pool. (id:50886)
Jdl Realty Inc.
Upper - 66 Moore Park Avenue
Toronto, Ontario
3 Br 2 Bath Backsplit Home On A Premium 56 x 135 Ft Lot, In Highly Desirable North York Neighbourhood, Steps Away From Yonge St, TTC, Future Subway, Shopping, Parks, Restaurants, Schools & More! Main and Upper Levels Available for Rent Only. Newly Designed Functional Open Concept Layout with Modern Features. Large Family-Sized Living, Dining, and Kitchen with Own Laundry and Direct Access to Garage! 7" Wide Engineered Hardwood Flooring, Led Pot Lights and Led Lighting Thru-Out, All New Plumbing Fixtures, High-End Custom Interior Doors, Closets, Kitchen Cabinetry with New Appliances! Upper Level Includes 3 Reno'd Bedrooms and 2 Reno'd Bathrooms! Tenant Pays 60% of All Utilities. Backyard is Shared with Owners. (id:50886)
Royal LePage Terrequity Realty
710 - 7 Lorraine Drive
Toronto, Ontario
Welcome to the Sonata in North York's Willowdale West neighbourhood! Right by Yonge/Finch & just steps to Finch TTC Subway Station. This functional 2 plus one bedroom unit is a great space for families of all sizes. Terrific amenities including Indoor pool, Gym Sauna, Party room, Concierge etc. Amazing shopping and dining options are just a stroll away. Can use the den as a third bedroom, or dining area, and take advantage of the breakfast bar eating area. This unit and location have it all, come and take a look and make this your new home. (id:50886)
RE/MAX Ultimate Realty Inc.
86 Inverness Street N
Kincardine, Ontario
Welcome to the "Avonlea," an exquisite 4-bedroom home currently under construction, waiting for it's new owner to choose final finishes. Nestled in Kincardine's desirable Seashore Community, this residence faces west, providing unobstructed breathtaking views of Lake Huron sunsets, which you can savor from your inviting portico. Spanning 3,005 sq. ft., this remarkable home by Mariposa Homes perfectly blends modern living with elegance. Its stunning exterior features tasteful stone, James Hardie siding and corbel detailing, while the interior boasts an open-concept layout that seamlessly connects the living, dining, and beautifully crafted kitchen with an island, walk-in pantry and chef's desk. The main floor is flooded with natural light thanks to an abundance of windows and doors, and a cozy fireplace enhances the living area. Entertain in style under the loggia off the breakfast/kitchen, seamlessly extending your living space. Enjoy the luxury of hardwood flooring on both the main and upper levels, complemented by 9-foot ceilings and 8-foot doors throughout. The front foyer leads to a spacious office/den with soaring ceilings and bright, west facing windows. The main floor also features a convenient 2-piece bath off the foyer and a mudroom that leads directly from the two-car garage. Retreat to the primary bedroom on the second level, which offers a spacious walk-in closet and a lavish 5-piece ensuite complete with a soaker tub and shower. The second bedroom includes its own 3-piece bathroom, while the third and fourth bedrooms share access to a 5-piece bath. As an added bonus, the fully finished lower level will provide a spacious family room and another bathroom. This stunning home fronts onto the greenspace, park and scenic walking trails, making it an ideal location for outdoor enthusiasts. Dont miss your chance to own this elegant, fully finished new home and schedule a viewing today! (id:50886)
Royal LePage Exchange Realty Co.
36 Fullerton Avenue
Hamilton, Ontario
ENDLESS POTENTIAL IN CENTRAL HAMILTON … Your next project starts here! This 2-storey semi-detached brick home at 36 Fullerton Ave offers a fantastic opportunity to transform a solid property into the home you’ve always envisioned. With great bones and a functional layout, this house is ready for a full renovation tailored to your taste and lifestyle. Step inside from the covered front porch into a classic main floor layout featuring a living room, dining room, and kitchen with a convenient pantry and back yard access. Side entry leads to the back porch and fenced yard, providing potential for outdoor entertaining space, gardening, or future expansion. Upstairs, find two bedrooms and a 4-piece bath. Located in a prime central Hamilton neighbourhood, this property is just steps from public transit, schools, parks, Hamilton General Hospital, shopping, amenities, and quick highway access - everything you need is within reach. Whether you’re an investor searching for your next project or a homeowner ready to create something special for yourself, this property delivers endless possibilities – a blank canvas ready for your creative touch! With the right vision and updates, 36 Fullerton Ave could become a charming urban retreat in the heart of the city. (id:50886)
RE/MAX Escarpment Realty Inc.
10b - 931 Glasgow Street
Kitchener, Ontario
Bright and Spacious 3 Bed Townhome in A Quiet Cul-De-Sac with/ Natural Light-filled Rooms. Great Opportunity For Young Families or Young Professionals. Enjoy Large Eat_in_Kitchen, Private, Family-Oriented Neighbourhood, Schools, Universities, Shopping, and Access to Highways- All minutes away. Lawn Maintenance, Snow and Garbage Removal to be done by property management. Private Patio for your Outdoor enjoyment. (id:50886)
Royal LePage Real Estate Services Success Team
112 - 1496 Pilgrims Way
Oakville, Ontario
Welcome to 1496 Pilgrims Way, Unit 112 a bright and inviting 2-bedroom, 1-bathroom condo located in one of Oakville's most desirable communities. This ground-floor unit offers a walk-out from the living room to a patio, perfect for morning coffee or evening relaxation, plus the added convenience of an attached storage locker. Step inside to find a freshly updated interior with neutral paint tones and brand-new flooring throughout, creating a clean, move-in-ready space. The thoughtful layout balances comfort and functionality, offering a cozy yet open flow ideal for both everyday living and entertaining. Beyond your door, enjoy everything Oakville has to offer. You're just minutes from shopping, dining, schools, parks, and scenic trails, with easy access to public transit and major highways making commuting or exploring the city effortless. This property is an excellent choice for first-time buyers looking to enter the market, downsizers seeking convenience, or investors wanting strong potential in a sought-after location. Don't miss your chance to own in this welcoming community. Book your private showing today and see why this could be the perfect place to call home! (id:50886)
Royal LePage Meadowtowne Realty Inc.
Royal LePage Meadowtowne Realty
19 - 1310 Hampton Street
Oakville, Ontario
New Look. New Photos. New Price. Fresh. Bright. Ready. Now offered at $775,000, this is hands down the best value in Falgarwood. This is the largest townhome in the community at over 1,700 sq. ft., and it is completely move-in ready. Tucked away on a quiet, private court, this 4-bedroom, 3-bathroom home delivers space, flexibility, and updates in all the right places. The main floor features a bright kitchen with an eat-in area that opens to an oversized deck with natural gas hookup, perfect for effortless outdoor entertaining. A generous dining room overlooks the yard, creating a warm, welcoming flow. Upstairs, youll find a sun-filled living room with walkout to a west-facing balcony, ideal for relaxing at golden hour. The upper levels include four updated bedrooms, including a primary suite with walk-in closet and ensuite. The finished basement with high ceilings offers a renovated rec room, full bath, and plenty of options for a home gym, teen retreat, or office. Notable upgrades include a new furnace and A/C (2021), a renovated 4-piece bath, and updated outdoor spaces. The community condo fees cover exterior maintenance, roofing, windows, snow removal, landscaping, and water, giving you peace of mind year-round. With top-rated schools, parks, trails, shopping, and easy access to transit just minutes away, this home checks all the boxes. Don't miss this opportunity - at this new price, it wont last long. Book your private showing today. (id:50886)
Century 21 Miller Real Estate Ltd.
501 - 50 Emmerson Avenue
Ottawa, Ontario
Welcome to 501-50 Emmerson Avenue, the condo you have been waiting for! This spacious condo offers breathtaking views, character, charm, and functionality all in one. Yes, it has it all - prime location, spaciousness, and affordability. And this roomy Uniform development condo is not your typical box condo, it is a home! Enjoy what this space offers; 2 generously sized bedrooms and 2 full bathrooms, including a primary suite designed for comfort and privacy. The bright living room, separate dining area, and modern eat-in kitchen provide the perfect balance of space for entertaining and everyday living. The kitchen shines with granite countertops, new stainless steel appliances, and plenty of cupboard space. Expansive windows flood the home with natural light. Step onto your large, covered private balcony to take in spectacular northwest views of the Ottawa River and Gatineau Hills, or enjoy the eastern view of Parliament. Additional features include in-unit laundry/storage, covered parking, and a decent-sized storage locker. The A/C unit is conveniently located in a separate area from the main balcony, an advantage not all units in this building share. The condo fees cover water/sewer, and access to building amenities including bicycle storage, party/meeting room, exercise room, sauna, and a second-floor terrace with communal BBQ.The location is second to none. Nestled in vibrant Mechanicsville, the area is a walker's dream and a cyclist's paradise. Commuting is a breeze with nearby bus routes and easy access to Ottawa's LRT. For leisure, you'll love being steps away from the Ottawa River and the Kichi Zibi Mikan pathway, Parkdale market, and the shops, cafés, and restaurants of both Westboro and Hintonburg. If you've been searching for a condo that combines space, style, and convenience, don't miss your chance to call this unique property your home.Taxes & measurements are approximate. (id:50886)
Zolo Realty
46 Swennen Drive
Brampton, Ontario
Welcome to 46 Swennen Drive, a place where your family's story can truly unfold. Tucked away on a quiet cul-de-sac in the heart of Brampton, this charming all-brick detached home offers 1670 sq ft ready to grow with you and your family. Step inside and imagine cozy mornings in the bright living room, sunlight streaming in as the kids run in and out of the backyard through the walkout doors, to enjoy both the deck and green space. The functional kitchen and dining area set the stage for family meals, while the direct access to the garage makes busy school mornings a little easier. Upstairs, four spacious bedrooms give everyone their own retreat, and with three bathrooms (plus a rough-in in the basement), there's plenty of room for a busy household. The newly renovated basement adds even more possibilities, think rec room for movie nights, a home office, or a guest suite for visiting grandparents. Out front, the large porch is perfect for evening chats while the kids ride their bikes on the cul-de-sac. This home is as practical as it is full of potential: a single-car garage with room for two more on the driveway, a 125 AMP panel, and important updates already taken care of Roof (2025), A/C (2022), and Home Filtration Air Cleaner (2022). Close to schools, parks, shopping, and transit, this home sits in a family-friendly neighbourhood that makes everyday living easy. With a smart layout and solid foundation, it's the perfect canvas to create the home you've always imagined, all at an affordable price point. Bring your vision, your energy, and your dreams! 46 Swennen Drive is ready to welcome you home. (id:50886)
Real Broker Ontario Ltd.
28 - 2880 Headon Forest Drive
Burlington, Ontario
Welcome to your new chapter in the sought-after Headon Forest community! This stylish 3-bedroom townhome is nestled in a quiet, family-friendly enclave just steps from shopping, dining, and everyday amenities. The bright and inviting living room opens seamlessly to the dining area, creating the perfect backdrop for gatherings, all anchored by a cozy fireplace that adds warmth and charm. A spacious eat-in kitchen offers room to cook and connect, while elegant California shutters bring sophistication throughout. Upstairs, generous bedrooms provide comfort and retreat, and the fully finished lower level, with its own bathroom, offers endless possibilities for movie nights, entertaining, or a private guest suite. Perfectly located near excellent schools, scenic parks, and with quick highway access, this Headon Forest gem blends lifestyle, comfort, and convenience. Condo Fees include Roof, windows, doors, garage door, driveway and roadway, back deck (recently done), Building insurance, ground maintenance and snow removal. Dont miss your chance to make it yours! (id:50886)
Keller Williams Edge Realty
5 Garside Crescent
Brampton, Ontario
Stunning 3-level Back-split with new floors, newly renovated bathrooms, new kitchen and freshly painted throughout! 1743 sq ft with 3 bedrooms/3 bathrooms. The electrical panel has been newly replaced and was ESA inspected (Certificate available upon request). Basement is also newly finished with a small kitchenette/wet bar, a 3 pc bath and above grade windows. Driveway is newly paved and accommodates up to 4 cars. Roof shingles have been replaced recently, new windows and new CAC. Enjoy a large private backyard with tons of room for gardens. This home is move-in ready! (id:50886)
Exit Realty Hare (Peel)
Main - 343 Ranee Avenue
Toronto, Ontario
Welcome to this well-maintained 3-bedroom, 1-bathroom main floor-only unit in a detached bungalow. The home features a bright and functional layout with spacious living areas. The lease includes two assigned parking spaces and access to private outdoor storage. Located just minutes from Yorkdale Shopping Centre, Yorkdale subway station, Allen Road, and Highway 401, this home offers excellent convenience for both transit riders and drivers. Nearby parks, schools, and everyday amenities make this a great choice for families and professionals alike. Backyard and laundry are shared between upstairs and basement tenants. 60% of all utilities in the house (id:50886)
Keller Williams Referred Urban Realty
604 - 50 Elm Drive E
Mississauga, Ontario
Welcome to the Aspenview, a wonderful family building with lots of quiet space, all within steps to downtown Mississauga. All your conveniences at your doorstep: Minutes of walking to square one, shopping, groceries, parks, greenspace, trails, community centre, library, Living Arts Centre, transit, schools, easy highway access, hospital, and so much more. New LRT coming to connect and transport between GO stations from the lake to Brampton, quickly and easily. Enjoy the large spacious open rooms with bright natural light throughout. Extra storage space within the unit too. Ready for you to move in and enjoy! Please note, living room and sunroom has just been painted and the entire unit refreshed and cleaned, a must see! (id:50886)
Royal LePage Terrequity Realty
205 Thames Way Unit# 29
Hamilton, Ontario
$694,900 for a BRAND NEW FREEHOLD INTERIOR TOWNE in HAMPTON PARK by DICENZO HOMES. Wait… I MUST BE DREAMING? Actually, “pinch yourself”….THE DREAM IS REAL. This FREEHOLD TOWNE is “out of the ground” & just waiting FOR YOU to “pick your DREAM FINISHES”. The stage is set & this 1430 SF TOWNE already boasts an UPGRADED MAIN FLOOR to include OAK STAIRS, VINYL PLANK FLOORING & CHEF’s STYLE KITCHEN with a PENINSULA, offering the PERFECT space for your DINING AREA & GREAT ROOM featuring a FLOATING FIREPLACE with bump-out, just waiting to be YOUR FEATURE WALL. Upstairs there is 3 SPACIOUS BEDROOMS & UPSTAIRS LAUNDRY. The PRIMARY BEDROOM hosts a LARGE WALK IN CLOSET & ENSUITE with GLASS SHOWER. Come visit us at our MODEL HOME & see how far HAMPTON PARK has come. THIS TOWNE boasts over $18,000 in PRECONSTRUCTION UPGRADES & is just awaiting its NEW OWNER to put their FINISHING TOUCH to the INTERIOR SELECTIONS. Just minutes from UPPER JAMES & RYMAL Rd, we look forward to seeing you at HAMPTON PARK. (id:50886)
Coldwell Banker Community Professionals
646 Oxbow Park Drive
Wasaga Beach, Ontario
Welcome to this beautifully renovated property, perfectly situated along a serene river that flows directly into the iconic Georgian Bay. Extensively upgraded in 20222023 with over $250,000 in improvements, this home offers a rare blend of modern luxury and timeless cottage charm.The centerpiece is a gourmet kitchen featuring appliances and elegant finishes, while every room has been thoughtfully refreshed to provide comfort and style.Enjoy boating, kayaking, or jet skiing right from your backyard in the warmer months, and take advantage of nearby ski resorts during wintermaking this a true year-round destination.Whether youre seeking a family home, vacation getaway, or investment property, this residence is an exceptional opportunity. Located in a quiet, well-established neighborhood of full-time residents, it offers the perfect balance of nature and convenience, with shopping, trails, and sandy beaches only minutes away.Dont miss your chance to own this turn-key gem in one of Ontarios most desirable waterfront communities! (id:50886)
Jdl Realty Inc.
212 King William Street Unit# 818
Hamilton, Ontario
Welcome to your urban oasis! This bright and spacious 1 bedroom + den condo offers an open-concept layout with a large Private balcony boasting unobstructed views of the city skyline, lush treetops, and even a glimpse of the bay—no staring int( your neighbour's window here! Located in a new, well-maintained building with 24-hour concierge, you'll enjoy top-tier amenities including a rooftop terrace with communal BBQs, a fully-equipped gym, and a stylish party room. The versatile den is perfect fora home office or guest space, while the modern kitchen and open living area make everyday living and entertaining easy. The building sits in a quieter, up-and-coming area, it's just a short walk to some of the city's best restaurants, yoga studios, independent theatres, and more—offering incredible convenience and lifestyle options right at you doorstep. Don't miss the opportunity to own in a quiet; established building that offers comfort; community, and an elevated view you'll never tire of. (id:50886)
RE/MAX Escarpment Realty Inc.
41 Pelee Avenue
Vaughan, Ontario
Step Into Luxury And Comfort At 41 Pelee Avenue, A Former Builders Model Home Perfectly Situated On A Premium Ravine Lot In The Heart Of Kleinburg! This Stunning Residence Combines Elegant Design, Modern Functionality, And Serene Nature Views. A True Showpiece You'll Be Proud To Call Home. Offering Approximately 4,000 Sq Ft Of Living Space, This Home Features 5 Bedrooms And 6 Bathrooms, Including A Main-Floor In-Law Suite And A Fully Finished Walk-Out Basement With A Separate Entrance, Kitchen, Bedroom, Bathroom, Lots Of Storage And Its Own Washer & Dryer; Ideal For Rental Income Or Multi-Generational Living. The Main Level Impresses With Soaring Ceilings, Pot Lights Throughout, And Rich Hardwood Floors. The Spacious Open-To-Below Great Room Fills With Natural Light, Flowing Into A Large Gourmet Kitchen Featuring Stylish Quartz Countertops, Stainless Steel Appliances, Extended Cabinetry, And An Oversized Island Perfect For Cooking, Entertaining, And Family Gatherings. The Breakfast Area Walks Out To A Massive Deck Overlooking The Ravine, Offering A Peaceful And Private Outdoor Escape. Upstairs Features Four Spacious Bedrooms, Each With Ensuite Access. The Primary Retreat Includes A Grand 5-Piece Spa-Inspired Ensuite And Dual Walk-In Closets. A Beautifully Designed Den Overlooks The Great Room, Ideal For A Home Office Or Reading Space. Located Minutes From Hwy 427, 407, 27 & 50, Vaughan Mills, Cortellucci Vaughan Hospital, Schools, Parks, And Nature Trails. With Its Dual Laundry Areas, Ravine Views, Designer Finishes, And Rental Potential, 41 Pelee Avenue Offers A Perfect Blend Of Luxury, Versatility, And Location A Rare Find In Kleinburg You Dont Want To Miss! (id:50886)
Real Broker Ontario Ltd.
1 - 98 Corby Crescent
Brampton, Ontario
Welcome to this bright and sunny FULLY renovated 3 bedroom 1 bathroom home! Freshly painted and professionally renovated. Practical entryway leads to Open concept living and dining room. Galley kitchen features custom cabinetry, natural lighting and stainless steel appliances. 3 good sized bedrooms, new flooring, tiles and trim throughout. Ensuite laundry and central air. Shared backyard. Tenant pays fixed utilities of $250/month which includes internet, all utilities and 3 parking spots. Located on a quiet family friendly street. (id:50886)
Exp Realty
675 Brophy Street
Massey, Ontario
Charming 2+1 bedroom bungalow located in a peaceful area of Massey. This cozy home boasts a well-maintained main floor with ample space. The partially finished basement offers endless potential, ready for your personal touch. Enjoy the tranquility of the neighborhood while benefiting from the tremendous value this property presents. Ideal for first-time buyers or those seeking a serene retreat, this bungalow is a perfect blend of comfort and opportunity. Don’t miss out on this gem! (id:50886)
Revel Realty Inc.
357 Leslie Street
Greater Sudbury, Ontario
Fully Renovated 6-Bedroom Home! Welcome to 357 Leslie Street, a beautifully updated 6-bedroom, 2-bathroom home offering space, style, and modern living. This move-in-ready property features a brand-new kitchen, two fully renovated bathrooms, a custom laundry room, new flooring throughout, fresh drywall and paint, upgraded lighting, plumbing, and all-new baseboards, stairs, interior and exterior doors. Enjoy a spacious fenced-in yard, perfect for families, pets, and entertaining, with new decks that extend your living space outdoors. Every detail has been thoughtfully upgraded, making this home ideal for those seeking comfort and functionality. Don’t miss your opportunity to own this turn-key home in a great neighborhood—schedule your private showing today. (id:50886)
Exp Realty
84 Brighton Avenue
Brantford, Ontario
This bungalow boasts high ceilings, newer appliances, and easy one floor living. Perfect for first time buyers or small families. Two good sized bedrooms and a full bathroom on the main level. The kitchen is ideal for preparing delicious family meals and feeling cozy yet spacious. This cute home is located in a quiet area just steps from a park that features playsets, basketball court, and an amazing splash pad. Fully finished basement adds lots of extra living space. Driveway for three cars and detached garage could be used as a shop. Private and fully fenced backyard has a quaint patio to enjoy morning coffee or a late night glass of wine. Make it yours today! (id:50886)
RE/MAX Twin City Realty Inc
4 Beston Drive
Hamilton, Ontario
Welcome to 4 Beston Street ! a versatile 4-bedroom raised bungalow with undeniable curb appeal, nestled in a sought-after family neighbourhood on Hamilton Mountain. Featuring a double car garage with inside access Inside, you'll find a bright and functional layout offering nearly 2,700 sq ft of total living space on both levels. The lower level is primed for a second suite with its own private entrance, separate driveway parking on the side of the home. Large windows, a dedicated bedroom, and separate laundry, ideal for multi-generational living or creating an income-generating unit. Step outside to a sunny, raised patio with a covered section, perfect for relaxing, entertaining, or enjoying the outdoors in any weather. Conveniently located near schools, parks, Mohawk Sports Park, transit, shopping, and restaurants, this is a home that truly checks all the boxes. A solid home with endless possibilities in an unbeatable location. 4 Beston is move-in ready with room to grow. (id:50886)
RE/MAX Escarpment Realty Inc.
8116 Woodsview Crescent
Niagara Falls, Ontario
Welcome to 8116 Woodsview Crescent, a beautifully updated 3 bedroom 2 bathroom backsplit that blends modern finishes with timeless comfort in one of Niagara Falls most desirable family-friendly neighbourhoods. From the moment you step inside, you will be impressed by the vaulted ceilings, bright open-concept living and dining rooms, filled with natural light and finished with updated flooring. The flow leads seamlessly into the custom-designed kitchen (2023), showcasing quartz countertops, tiled backsplash, soft-close cabinetry, and premium stainless-steel appliances including a gas stove and perfect for everyday living and entertaining. A true highlight of this home is the 3-season sunroom with remote-controlled blinds and smart lighting that can be managed right from your phone, offering a versatile space for relaxing or hosting guests. Step outside to your private backyard retreat featuring a sparkling inground pool, beautifully designed composite deck (2023), and gas BBQ hook-up make it the ultimate setup for summer gatherings, pool parties, and evenings with family and friends. The main bath (2018) features a sleek tiled glass shower, while the lower-level bathroom offers both a shower and a relaxing jetted tub. The lower level also includes a spacious family room with a cozy gas fireplace and built-in bar, ideal for game nights or casual entertaining. Additional updates include a steel roof (2009) with transferable 50-year warranty, 200-amp electrical with surge protector (2020), updated windows throughout, a Napoleon furnace (2016), a fully insulated garage, and a washer and dryer (2025). With a separate entrance to the basement, the home offers excellent potential for an in-law suite. Nestled on a quiet street, this property is close to schools, parks, shopping, dining, golf, and wineries. Meticulously maintained and designed with both lifestyle and convenience in mind, 8116 Woodsview Crescent is move-in ready and waiting to welcome you home! (id:50886)
Revel Realty Inc.
446 Cambridge Street S
Ottawa, Ontario
Prime Glebe/Little Italy 5CAP: Triplex 446 Cambridge Street South, Ottawa. Discover exceptional income potential in one of Ottawas most walkable and vibrant neighbourhoods. Perfectly situated between the Glebe and Little Italy, this property is steps from 24/7 conveniences such as McDonalds, Tim Hortons, grocery and convenience stores, and direct bus service to Carleton University and University of Ottawa. The O-Train, boutique shops, diverse restaurants, and the natural beauty of Dows Lake and Commissioners Park are all within a short stroll. This quiet, well-maintained triplex features: Two one-bedroom apartments and one two-bedroom apartment, each with in-unit laundry and fully occupied. Recent upgrades that enhance value and reduce maintenance:Tankless on-demand hot water system (2025),New roof (2023), Fresh asphalt paving (2025), Updated kitchens, bathrooms, and flooring (2023), The thoughtfully designed layout appeals to young professionals, students, and urban dwellers, ensuring strong rental demand year after year. Nearby highlights include Dows Lake Pavilion, Lansdowne Park, and Preston Streets dining district, plus quick access to Carleton University, University of Ottawa, and Algonquin College.Whether you're looking to expand your investment portfolio or live in one unit while earning income from the others, this Triplex delivers long-term stability, modern efficiencies, and a location that remains one of Ottawas most desirable. Some photos are digitally Staged. (id:50886)
Exp Realty

