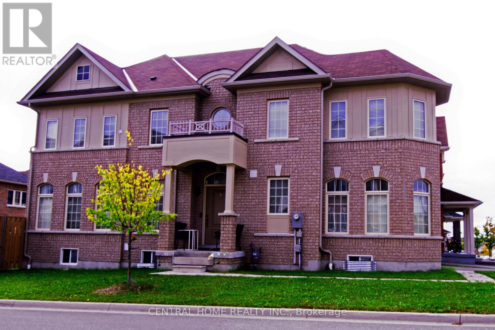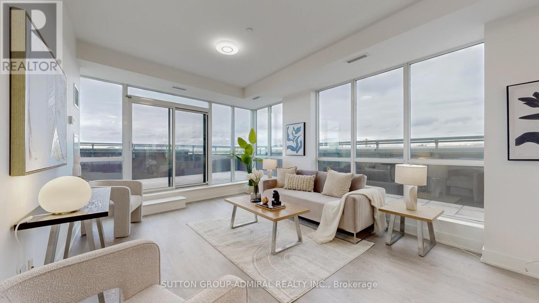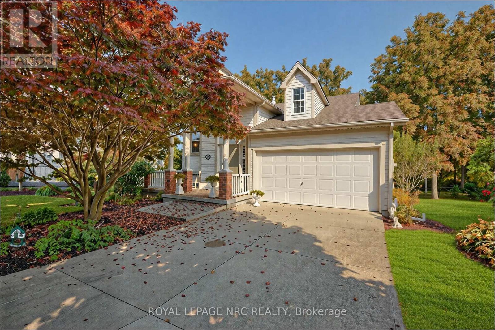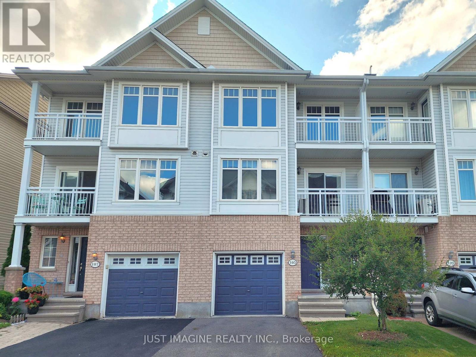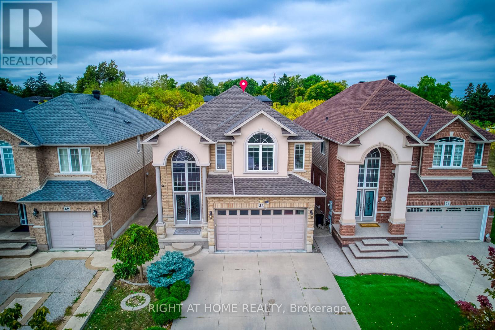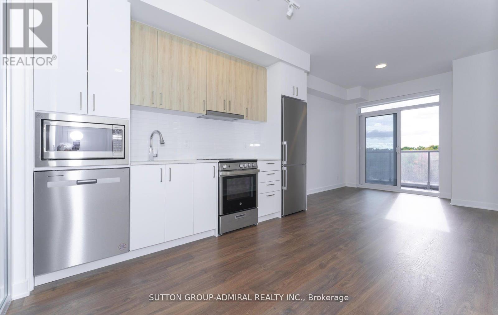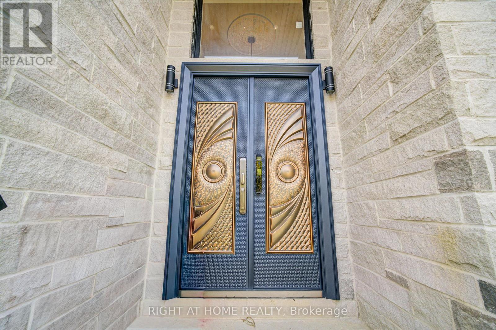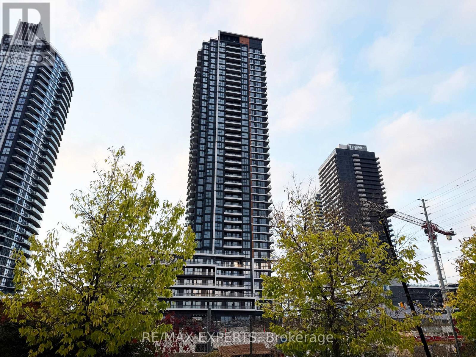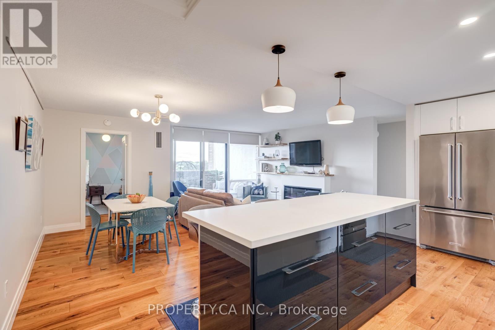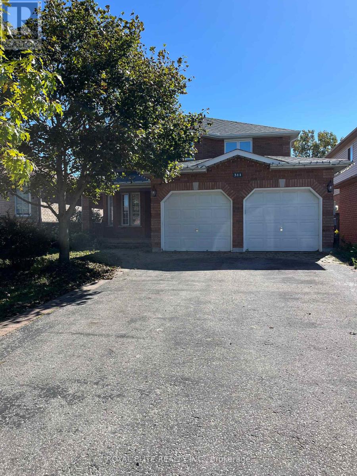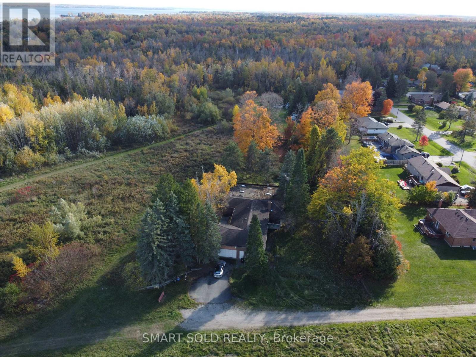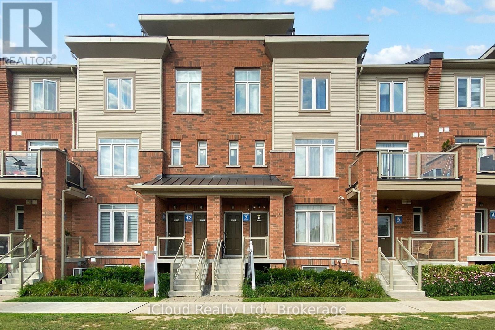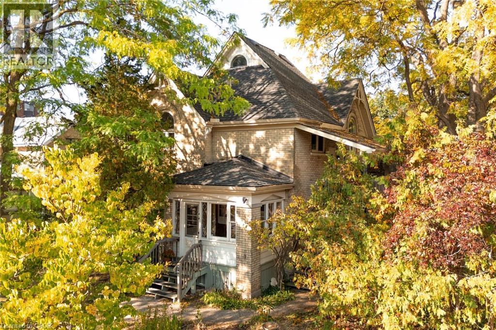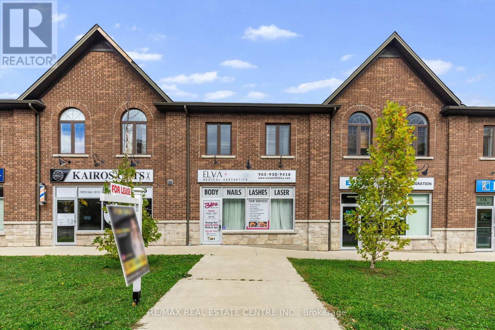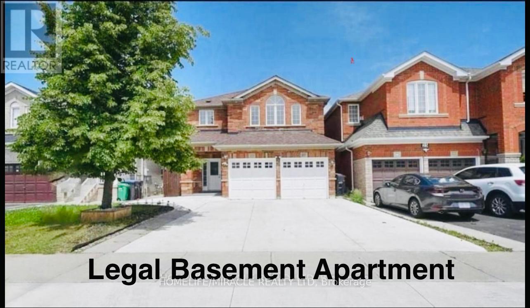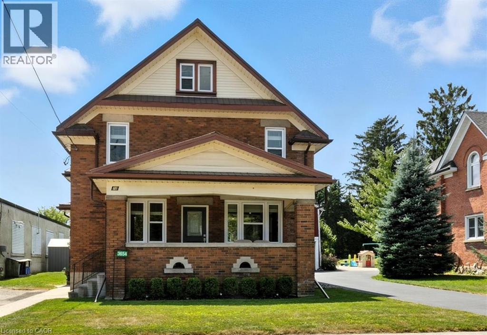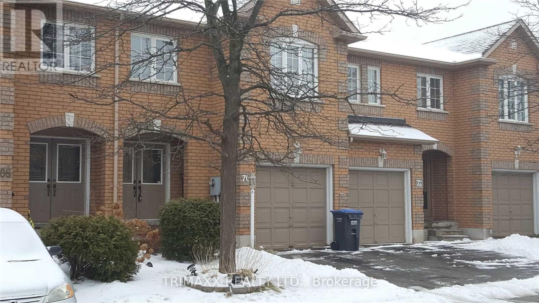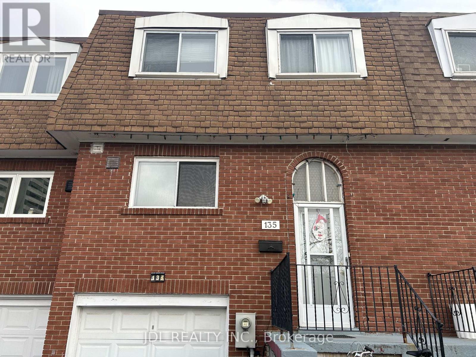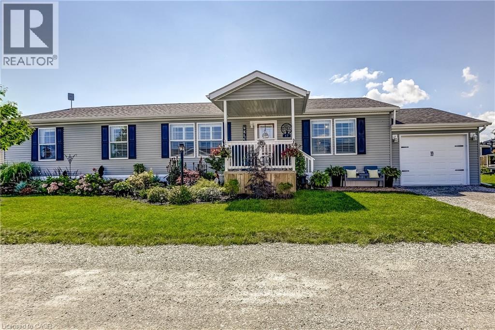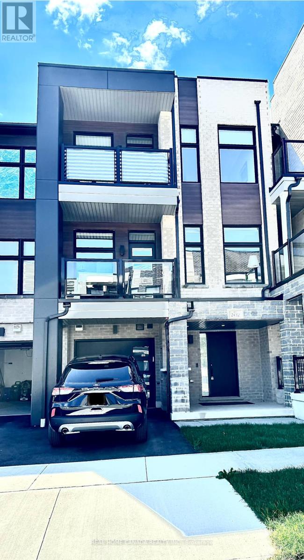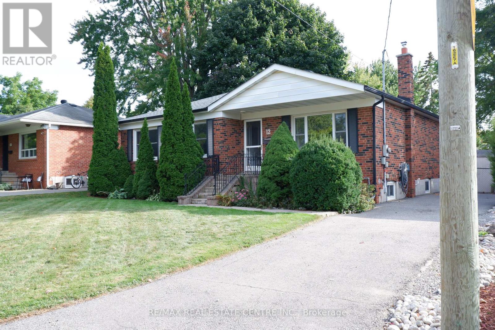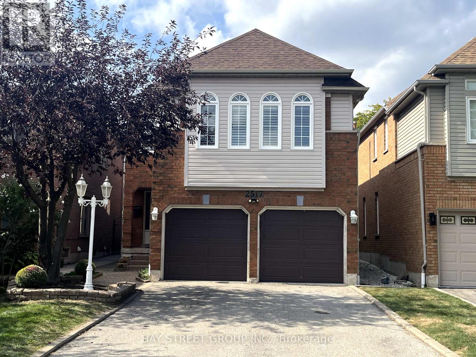25 Camilleri Road
Ajax, Ontario
1885 Sq. Ft. House Built ON 2020!!! Excellent Castle Looking design!!! Extra Large Living Room!!! Bright With Sunshine!!! Full Brick Detached 2 Story Home IN A Great Location & Desirable Community. Minutes Walk To Public School, Parks. Close To Shopping Plaza, Walmart, Super Centre, Metro, Starbauck, Tim Horton, Worship Places, Cineplex, Gym, Public Transit, Hwy 401 Hwy 407. (id:50886)
Central Home Realty Inc.
Ph11 - 7608 Yonge Street
Vaughan, Ontario
Rarely available, Unique Penthouse Condo, with wrap-around Terrace, available for lease. Prestegous Minto building with Yonge Street address, located in the heart of Thornhill, . Large 2+1 room, 2 washroom Condo, 1001 sqft, + Huge wrap-around deck offering unobstructed panoramic views in all directions. 1 designated underground parking spaces. Excellent layout: gourmet kitchen with gas range, premium appliances, custom countertops and backsplash, and a huge wrap-around private terrace with gas BBQ hookup and water faucet! Enjoy a luxurious lifestyle with top-tier amenities including a 2-storey gym, party room, 24-hour concierge, elegant lobby, calming water garden and ample underground visitor parking. (id:50886)
Sutton Group-Admiral Realty Inc.
3393 Stanton Court
Lincoln, Ontario
Serenely positioned on a landscaped ravine lot in the prestigious Victoria Shores, sits this beautiful raised bungalow. You are welcomed to this home by a covered front porch and outdoor sitting area leading into the foyer defined by the impressive soaring ceiling and offers a double coat closet and convenient garage access. The thoughtfully designed main level features large windows and gas fireplace in the living room, which seamlessly flows into the dining area and kitchen, equipped with modern appliances, ample cabinetry and breakfast bar. The effortless transition from the kitchen to the private balcony elevates the space, creating an ideal setting for quiet dinners or hosting guests amidst the natural surroundings. Completing the main floor are 2 spacious bedrooms, including a primary suite that serves as a peaceful retreat and boasts ensuite privilege, 2 double closets and large windows to frame the serene ravine views. The finished basement provides additional living space, highlighted by a cozy gas fireplace and a walk-out to the lower patio. It also includes an additional bedroom with walk-in closet - perfect for guests or family members. The outdoor areas are just as impressive - the manicured lawn, lush perennial gardens and mature trees provide year-round colour and privacy. The concrete patio overlooks the tranquil ravine, offering serene views of the wooded backdrop. With a double driveway and attached garage, you'll have plenty of room for vehicles and storage, enhancing the convenience and functionality of this stunning home. Nestled in the coveted Victoria Shores community, this property offers not just a home, but a lifestyle enriched by the surrounding natural beauty and exclusive neighbourhood amenities. Come and experience the perfect blend of luxury and comfort in this exceptional raised bungalow. (id:50886)
Royal LePage NRC Realty
105 Caithness Private
Ottawa, Ontario
Freshly cleaned and painted, and available now! Tucked away in a quiet enclave in Chapel Hill South, this 3 storey townhome has 2 bedrooms, 2 baths, a 1 car garage, and driveway parking for a second vehicle. The main floor has a bonus room that is ideal for a home-based business, office, hobby room, or exercise room. There is also a powder room, double coat closet, and inside access to the garage on the main level. A bright kitchen is on the second floor and has ample cabinetry, stainless steel appliances, a glass backsplash, and a tiered breakfast bar overlooking the living room. The dining room has patio doors that lead to a charming East facing balcony. The 3rd floor has a large primary bedroom with a walk-in closet, and easy access to a second balcony to enjoy the morning sun, or a cocktail in the evening. An additional bedroom, and a 4 piece bath with a walk-in shower and Roman tub complete the top level. A large laundry room is in the basement, along with several storage options. A fantastic community for those with an active lifestyle! Walking distance to trails, parks, and schools. Enjoy easy access to the 417 from Innes Rd. Public transit, and a Park and Ride are nearby, and just a few minutes to all amenities in Orleans. A rental application, recent credit check, photo ID, and proof of income are required with all offers to lease. Smoke free home. (id:50886)
Just Imagine Realty Inc.
38 Assisi Street
Hamilton, Ontario
This beautiful, carpet-free four-bedroom detached home is located at the end of a quiet court and offers over 2,500 square feet of well-designed living space, plus a finished basement. The main level features large windows, hardwood floors, and a bright, open layout with a cozy family room with a gas fireplace. The kitchen is clean and functional, with quality appliances, a pantry, and plenty of cabinet space. Upstairs, the spacious primary bedroom includes a four-piece ensuite and a walk-in closet, while the other bedrooms are generous in size and filled with natural light. The finished basement adds even more flexibility with a large bathroom and a second full kitchen, offering great space for extended family, guests, or extra living space. There is also potential to create a separate entrance. Outside, the poured concrete driveway fits four cars comfortably, and the backyard backs onto a peaceful green space, providing extra privacy. Laundry has been moved to the basement, but the original plumbing is still available upstairs for an optional second laundry area. This move-in-ready home offers comfort, space, and a great location close to schools, parks, and amenities. (id:50886)
Right At Home Realty
A-315 - 30 Upper Mall Way
Vaughan, Ontario
Luxurious Thornhill Promenade Park Towers: 1 Year NEW 1 BEDROOM + DEN unit. Spacious 685 sqft + 35 sqft balcony. Great layout: Bright, Functional layout: 9 foot smooth ceilings. Open Concept. Kitchen O/Looks Combined LR/DR. Den has Closets & sliding doors can be used as 2nd bedroom/office; 2 Full Wash Rooms. Walkout from Living Quarters to your private balcony. Best orientation: Unobstructed West views; Enjoy afternoon sun and sunsets from your balcony. Modern Hi-end finishes throughout; Upgraded Kitchen featuring Quartz Counters, Ceramic backsplash, Deep, Soft-close Drawers. 2 Spa-like Washrooms. Wide Plank laminate floors, Location, location: Prime Thrornhill; direct access to the Rejuvenated Promenade Mall, 5 mins walk to Transit Hub, parks, Schools, Shopping. Theatre; 5 min drive to 407/ETR; 10 min drive to DVP/Allen. Amazing Amenities: Exercise room, Party room, yoga studio, Golf simulator, Cards room, Cyber lounge, Rooftop terrace, Guest suites, Media & Game room, Children's area. (id:50886)
Sutton Group-Admiral Realty Inc.
80 Haslam Street
Toronto, Ontario
Welcome to 80 Haslam Street in Scarborough, a meticulously designed new construction that seamlessly integrates style, comfort, and premium craftsmanship. This custom-built, detached residence in a mature area features four plus two bedrooms and four plus one bathrooms, with approximately 2300 square feet on the main and second floors, plus an additional 800 square feet in the basement. The modern kitchen features quartz countertops and a waterfall island. The kitchen, dining, and family rooms boast 13-foot high ceilings and ample windows, allowing for abundant natural light. Warm engineered hardwood floors extend throughout the sunlit living and formal areas, creating an inviting and sophisticated ambiance. Accentuated walls and carefully selected lighting provide a contemporary, ambient glow to every room. The heart of the home features a beautifully appointed kitchen showcasing high-end appliances, offering the perfect blend of functionality and sophistication for both daily living and entertaining. Conveniently located in a thriving neighbourhood, the property is just minutes away from the waterfront, beach, schools, parks, grocery stores, coffee shops, and shopping centers. The furnace, air conditioner, and hot water tank are owned. * Please note that the current property taxes are based on the previous property structure and are subject to reassessment.* (id:50886)
Right At Home Realty
758 Grand Banks Drive
Waterloo, Ontario
Welcome to your new home in the highly sought-after Eastbridge community of Waterloo!This beautifully maintained 4-bedroom, 4-bathroom home offers about 2,500 sq. ft. of finished living space, perfect for families looking for comfort and convenience. Freshly painted, The bright, open-concept main floor features a spacious kitchen with stainless steel appliances, quartz countertops, and a breakfast bar, overlooking a warm and inviting living room. Walk out to a large deck and fully fenced backyard an ideal space for entertaining or relaxing with family and friends.Upstairs, youll find a large primary bedroom with vaulted ceilings, a walk-in closet, and a modern ensuite with a glass shower. Two additional generous bedrooms and a full bath complete the upper level.The finished basement provides extra living space perfect for a family room, play area, or home office.Located close to top-rated schools, RIM Park, Grey Silo Golf Course, scenic trails, shopping, Conestoga Mall, public transit, and the expressway, this home has everything your family needs within minutes.A wonderful place to call home in one of Waterloos most desirable neighborhoods.Dont miss this opportunity contact us today to schedule a viewing. (id:50886)
RE/MAX Gold Realty Inc.
2701 - 15 Watergarden Drive
Mississauga, Ontario
Step into modern comfort with this brand-new 2 bedroom + den, 2 bathroom corner suite at Gemma Condos, located in central Mississauga. The open-concept layout is bright and inviting, featuring floor-to-ceiling windows, a modern kitchen with quartz countertops, sleek backsplash, and stainless steel appliances. The primary bedroom includes a 3-piece ensuite and walk-in closet, while the spacious den is ideal for a home office or guest room. Enjoy everyday convenience with a private balcony, in-suite laundry, underground parking, and locker. Residents have access to premium amenities and a prime location just minutes from Square One, Heartland Town Centre, parks, schools, hospitals, GO Transit, the future LRT, and major highways 401/403/407. A perfect blend of comfort, style, and convenience - this luxury condo truly has it all! (id:50886)
RE/MAX Experts
503 - 1535 Lakeshore Road E
Mississauga, Ontario
Truly Amazing! Bright and spacious 3-bedroom plus den, 2-bath corner suite with south-facing balcony in a well-managed, full-amenity building. Den/office features a window ideal as a 4th bedroom or private workspace. Open-concept kitchen with modern finishes, new hand scraped hardwood flooring throughout, and ensuite storage for added convenience. Includes one underground parking space. Building amenities: indoor saltwater pool, sauna, gym, squash and tennis courts, library, and party room. Prime location steps to Long Branch GO, TTC, Marie Curtis Park, and the lakefront. Exceptional value for buyers seeking an affordable 3/4 bedroom, 2-bath apartment in a desirable South Mississauga setting. AIRBNB Potential. (id:50886)
Property.ca Inc.
311 Stanley Street
Barrie, Ontario
Full Detached House with ravine lot! 4+1 over 2500 Sqt Home With Finished Basement For Lease, 5 Min Walk To Gregorian Mall Bayfield. Bright and Sunny All Brick 2 Storey Home. Fully Fenced Backyard & Patio Overlooking Pond. Kitchen Upgrd W/Granite, New Cabs, Backsplash And Ss Appliances. Well Laid Out Fully Fin Bsmt With Further Great/Rec Rm And F/P, Extra Bedrm And Full Bath. Large Storage Rm And Coldrm. No Sidewalk. 5 Mins To Hwy, Mall And Restaurants. (id:50886)
Royal Elite Realty Inc.
2849 Clarkesville Street
Innisfil, Ontario
Huge Potential Of Development Just 3 Mins Away from Innisfil Beach. Unlimited Possibilities Await: With Close To 39 Acres Of Land, Existing Homes Nearby, And A Double-garage Raised Bungalow w/ A Finished Basement & Enclosed Swimming Pool Offering Income-generating Potential, This Property Offers Incredible Opportunities. Located In A Serene Area of Simcoe County, Yet Only A Short Drive To Essential Conveniences And Lake Simcoe. (id:50886)
Smart Sold Realty
16 Crescentview Road
Richmond Hill, Ontario
You Must See This Magnificent Home In The Prestigious And Highly Sought-After Bayview Hill Community! Nested On The Most Dignified Street, Surrounded By Multi-Million Homes! This Luxurious House Features High-End Materials And Gorgeous Finishes Including 18 Feet High Foyer, 9 Feet Ceiling, Modern Chandeliers. Gourmet Open-Concept Kitchen Features Gorgeous Granite Counter & Backsplash Along With Custom Real Wood Cabinetry With Sophisticated Wood Trim. B/I Appliances With Most Famous Brands: Sub Zero & Thermador. Gorgeous Hardwood Floor, Plaster Crown Mouldings & Beautiful Luxurious Black Iron Stairs Railing With Golden Flowers Through Out The House! Comfort Master Washroom With BainUltra Luxury Bathtubs and Axent Tankless Intelligent Smart Toilet. Newer Windows With Newer Golden Zebra Blinds ! Huge Lot With Ample Parking And Backyard Space. Walking Distance To Bayview Hill Community Center And Pool, Artisan Park And Bike Trails. Just Minutes From Top-Ranking Schools(BSS & Bayview Hill Public Elementary School), Grocery Stores, Banks, Restaurant, Gas Stations And Major Highways(404 &407)... (id:50886)
Homelife Landmark Realty Inc.
2730 William Jackson Drive
Pickering, Ontario
Modern Townhome In Prime Duffin Heights Built By Averton. Welcome To Your Dream Home! This Beautifully Upgraded Townhome, Built By Renowned Developer Averton In December 2019, Is Nestled In The Growing Seaton Area Within The Sought-After Duffin Heights Community. Freshly Painted In July 2025, This Home Offers A Sleek And Functional Layout With 9 Ceilings, Abundant Natural Light, And Stylish Upgrades Throughout. The Contemporary Kitchen Features Stainless Steel Appliances, Modern Cabinetry, And Ample Counter Space. The Bright And Spacious Family Room Is Perfect For Entertaining Or Unwinding, While The Private Deck Provides An Outdoor Retreat. The Primary Bedroom Serves As A Peaceful Sanctuary.A Separate Entrance From The Garage Adds Convenience, And The Homes Functional Layout Ensures Comfort And Privacy For The Entire Family. Located Close To Top-Rated Schools Including Ronald-Marion French Public School, With Easy Access To Shopping (Costco, No Frills, DaCostas), Golf Course,Heath Wellness Clinic.Pickering GO Station, Parks, GoodLife Fitness Gym,And Public Transit Including Bus Access Right At Brock Rd & Rex Heath Dr. This Home Offers The Perfect Blend Of Modern Design, Suburban Comfort, And Everyday ConvenienceIdeal For Young Families Or Anyone Looking To Upgrade To A Vibrant, Well-Connected Neighbourhood.Proximity to 401, 407 and Highway 7. Stainless Steel Appliances, Direct Garage Access, Large Deck.Buyer/Buyers Agent To Verify Taxes, Measurements, And MLS Info.No Rental Equipment On Property (id:50886)
Ipro Realty Ltd.
44 Ellen Street E
Kitchener, Ontario
Set on a lush 60 x 144-foot lot, this century home offers serenity with the lively rhythm of its surroundings. The Civic Centre is one of the city’s most beloved urban communities, a neighbourhood thoughtfully preserved by the Heritage Plan. The streets are lined with mature trees and single detached homes, ensuring a streetscape that will remain spacious and picturesque for years to come. A solid double-brick exterior with subtle brick detailing around the windows, delicate woodwork at the roofline, offers architecture beyond the ordinary. Artists have lived and worked here, leaving their mark in ways both visible and intangible. The garden features a striking installation by Nicholas Rees, a sculptural reminder that inspiration can be part of everyday life. Even the garage has been transformed into extra studio space, offering yet another place for imagination to unfold. Inside, the main floor is airy and inviting. Soaring ceilings and original hardwood floors create a sense of openness, while large principal rooms elevate the space. This level includes 3 bedrooms, and two charming porches—perfect nooks to sip tea, sketch ideas, or simply pause for a moment of calm. The second level is reached through a covered balcony, a spot affectionately known as the “tree-top studio.” Here, natural light fills every corner of the space. With 3 additional bedrooms and a sun-drenched den, the upper level feels both private and inspiring, like a retreat within the city. For those who crave a home that nurtures creativity while offering practical peace of mind, this property is a rare find. It comes with updated vinyl windows, an updated roof, and a brand-new furnace—sized to support an additional 500 sq. ft. should you choose to expand. This is a legal non-conforming duplex, a blank canvas waiting for your personal touch, a heritage home in one of the city’s most culturally rich neighbourhoods, and a place where history, artistry, and possibility converge. (id:50886)
RE/MAX Solid Gold Realty (Ii) Ltd.
140 King Street West Street
Hamilton, Ontario
Welcome to 140 King Street West a stylish 2-bedroom, 2-bathroom condo offering comfort, convenience, and contemporary design. This bright, open-concept unit features a spacious living area, sleek modern kitchen with stainless steel appliances, and a private balcony perfect for your morning coffee or evening unwind.Enjoy two generously sized bedrooms including a primary with ensuite bath, in-suite laundry, and elegant finishes throughout. Located in the desirable Stoney Creek neighbourhood, this home is close to shopping, restaurants, schools, public transit, and major highways making your daily commute a breeze. (id:50886)
RE/MAX Real Estate Centre Inc.
27 Silver Egret Road
Brampton, Ontario
A BEAUTIFUL RENOVATED AND UPGRADED DETACHED HOUSE IS AVAILABLE FOR SALE WITH LEGAL BASEMENT APARTMENT (WILL BE RENTED FOR $1700), is A Great Opportunity for First Time Home Buyers and Investors. OVER 130K Spent on Upgrades. Detached Home 3+2 (1+1 Small room) Bedrooms 4 Washrooms and Professionally Renovated Legal Basement (2022) with Separate Entrance. Upgraded Kitchen with S/S Appliances, Granite Counter Top and Back Splash. Hardwood Floors Everywhere, No Carpet in the House. Freshly Painted and Renovated (June 2025). Master with 4pc Ensuite & W/I Closet, Good Size Bedrooms. Separate Laundry on Upper Level and A Separate Laundry is available for the Basement people (is in the Garage). Thermostat , Kitchen Faucet and Washroom Faucets all Replaced (2025), New Roof Replaced (2022), All New Appliances Installed (2023), Concrete Front Driveway & Backyard Done in 2022, Pot Lights Installed Inside & Outside (2022), 2 Mins Drive to the Cassie Campbell Community Centre, Mount Pleasant GO Station, Parks, Grocery Stores, 3 Schools Nearby . Fully Renovated and Upgraded, Move-in-Ready Gem in a Family-Friendly Neighborhood. Don't Miss Out On This Rare Opportunity to Own This Great Investment Property. MOTIVATED SELLER, Bring Your Best Offer At Any-Time. (id:50886)
Homelife/miracle Realty Ltd
3654 Lobsinger Line
St. Clements, Ontario
Experience the charm of small-town living in St. Clements — with all the space your growing family needs. This beautifully renovated and meticulously maintained home offers over 2,000 square feet of comfortable, modern living. The open-concept main floor features a bright living and dining area with a stylish combination of quality laminate and ceramic tile flooring. A versatile main floor den provides the perfect spot for a home office, kids’ playroom, or cozy family sitting area. The kitchen is sure to impress with its granite countertops, additional pantry storage, and included stainless steel appliances. Soft-close cabinetry and a large centre island — also with granite — offer functionality and a welcoming space to gather, with seating for four. From the dining area, step through sliding doors to your deep 215-foot backyard — ideal for entertaining, relaxing, or growing your own fresh vegetables. This home offers three separate entrances: a traditional front entrance, a side entry leading into a convenient mudroom, and a third entrance that could serve as private access to the basement. Downstairs, you’ll find a spacious rec room with brand new carpet, a laundry area with washer and dryer included, a generous storage room, and a cold room that doubles as a great space for indoor hockey practice (18’3” x 7’6”). Upstairs, you’ll discover four well-sized bedrooms, all with matching laminate flooring, and a full 4-piece bathroom. A walk-up attic offers bonus storage space. Situated on a 48’ x 215’ lot, the backyard is the perfect setting for BBQs, cozy nights by the fire, and making lasting memories. (id:50886)
RE/MAX Solid Gold Realty (Ii) Ltd.
70 - 100 Brickyard Way
Brampton, Ontario
This Ravine backing spacious 3+1 bedroom condo townhouse in Brampton is perfect for families or anyone needing extra room. Property Just 15 min walk from Brampton Downtown Go station, this house is backing On to Protected Green Space. The main floor features an open-concept living and dining area, ideal for both entertaining and everyday relaxation. The updated kitchen is equipped with modern stainless steel appliances, ample cabinetry, and a bright breakfast area. Upstairs, you'll find three generously sized bedrooms, including a primary suite with a large closet and a private 4-piece ensuite bath. In total, property has 3 washrooms- 2 upstairs and one powder room. The lower level offers a bonus room providing flexible space for an office, guest room, or recreation area. Step outside to your private backyard, perfect for outdoor gatherings or quiet retreats. Ideally located close to schools, parks, shopping, and major highways, this home offers both comfort and convenience. 2/3 mins walk to elementary school , 5 mins walk to Walmart, dollar store and fortinos , 2.5 Km from Go station. Don't miss your chance to rent this beautiful townhouse in one of Brampton's most desirable communities!! (id:50886)
Trimaxx Realty Ltd.
135 Corinthian Blvd Boulevard
Toronto, Ontario
Must See! Best Deal! Really Spacious! Quite Bright! Well Furnished! Wonderful Location! Very Close To All Amenities! Please Come On! Please Do Not Miss It! (id:50886)
Jdl Realty Inc.
17 Silver Aspen Drive
Selkirk, Ontario
Retirement, Investor, summer lake lifestyle!! Looking for a quiet, Year round, safe gated community with its own Marina? Then beautiful Sandusk Creek Properties Ltd is the answer. New Stable ownership in place. This recently built 3 Bedroom, 2 bath modified Biscane model home is loaded with extras and waiting for you to call it home. New paved driveway complete. Visually stunning home ready for entertaining both inside the open concept great room and massive custom kitchen and outside on oversized deck or under the covered front porch. Insulated garage perfect for car enthusiast or handy man. The Sandusk Creek Properties Ltd gated community is on the shores of Sandusk Creek leading to Lake Erie, complete with inground pool, dog park and Rec Center. Marina docks are available for an extra fee. The area boasts great year round fishing both professional charters and tours available in the area. A short drive from Port Dover restaurants and entertainment. 60 day closing is possible, arrange your private viewings soon as this one has to sell soon!!! (id:50886)
Realty Network
2452 Belt Lane
Oakville, Ontario
Beautiful 3 Years Old 3 Bedroom 3 Washroom Modern Townhouse In Glen Abbey Encore. Hardwood Floors Throughout, Upgraded Kitchen W/ Extended Centre Island, Upgraded Laundry Room On Main Level, Master Br W/ Large Closet & 4-Piece Ensuite, Two Balconies. Close To 14 Mile Creek, Shops, Restaurants, Parks, Tennis Courts, Golf Club, Soccer Fields And Downtown Bronte, Minutes From Oakville Go Station & QEW. Pictures Used Were Taken After Closing From Builder. (id:50886)
Real Home Canada Realty Inc.
12 Shelley Street
Halton Hills, Ontario
3 bedroom, 2 Bathroom, 1,258 Sq Ft, located on a pool sized lot, 55 X100' (MPAC) on a quiet street, close to parks schools and shopping. Walk out from Kitchen to large deck overlooking back yard. Hard wood floors on main floor. Renovated main bathroom, Master bedroomfeatures His/her closets. Kitchen has been renovated,windows have been replaced in 2000. Furnance has been replace in 2015. Basement has a large L shaped recroom and a large laundry room. Spacious garden shed in back yard. Water softner is owned.Alum facia's and sofits. (id:50886)
RE/MAX Real Estate Centre Inc.
2517 Dinning Court
Mississauga, Ontario
Quiet Court Location In The Heart Of Erin Mills. First and Second Floor are 2121 SF, Close To 3,000 Square Feet Of Living Space. This Spectacular Home Has A Total Of 3+1 Bedrooms, 4 Washrooms. Amazing Family Room On The Second Floor With Gas Fireplace, 10' Ceiling, Shutters And Can Be Converted To A 5th Bedroom. The Finished Basement With Kitchen, Bedroom And Great Living Area Only Adds To This Amazing Home. Seperate Entrance . JF Secondary School, Thomas Middle School and Middlebury School . Erin Mill Town Center. This Home Has It All For Families And You Will Not Disappoint. (id:50886)
Bay Street Group Inc.

