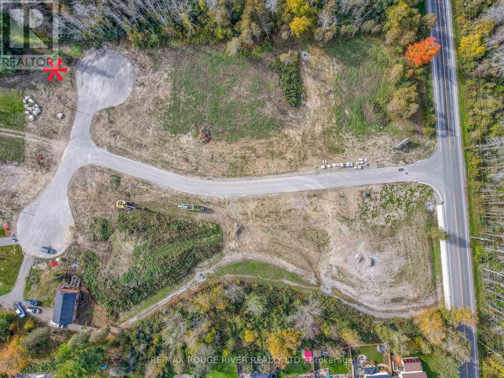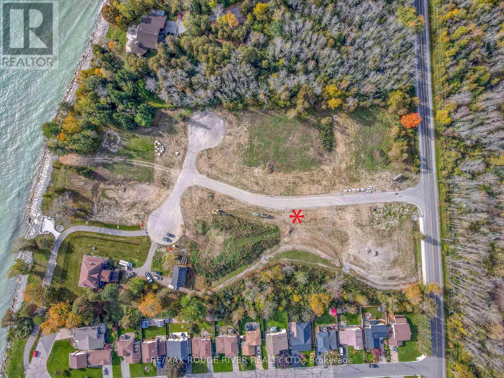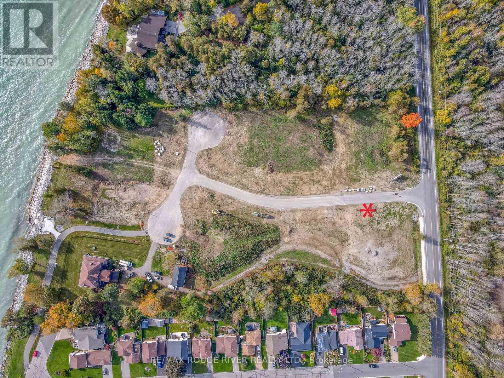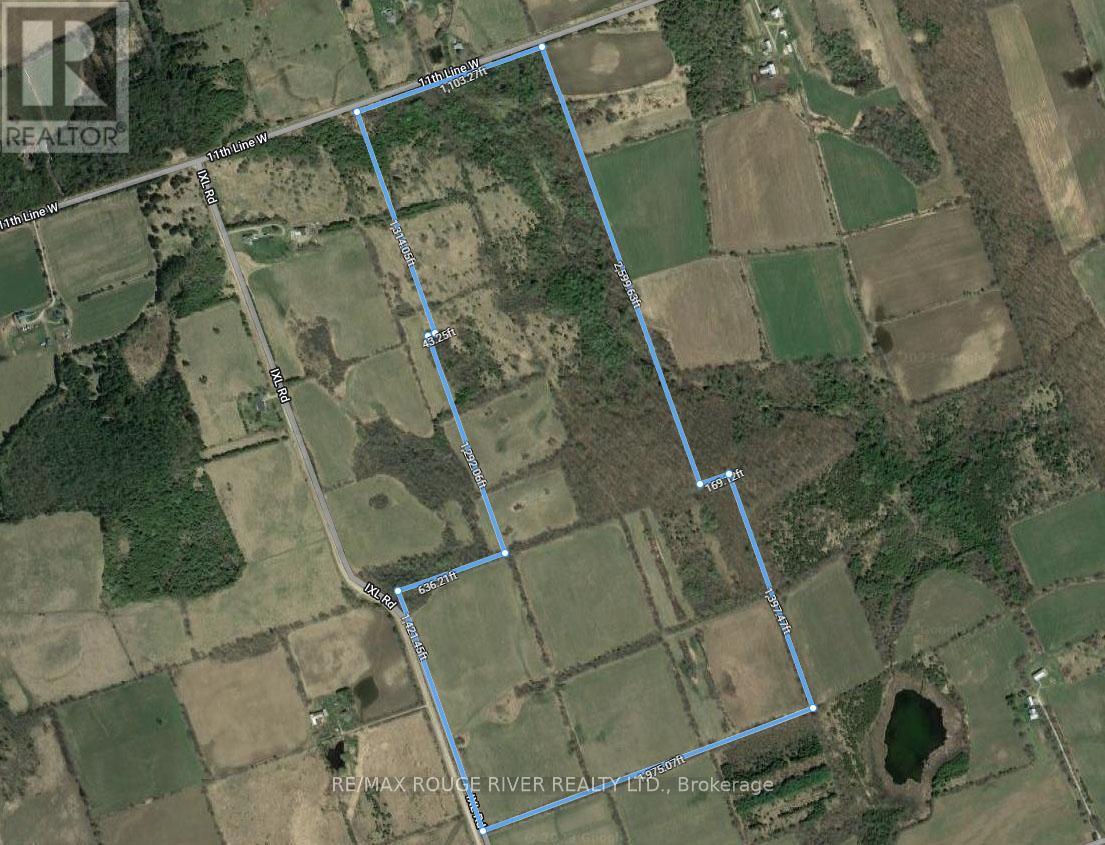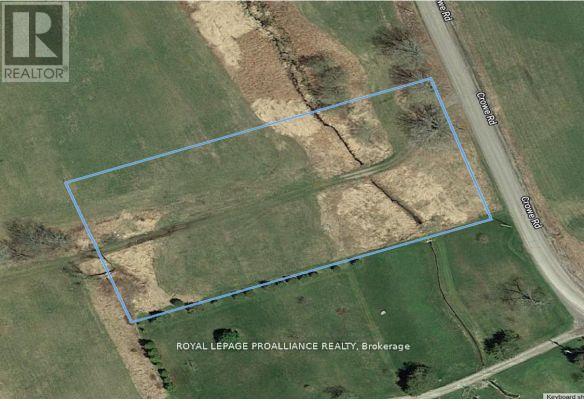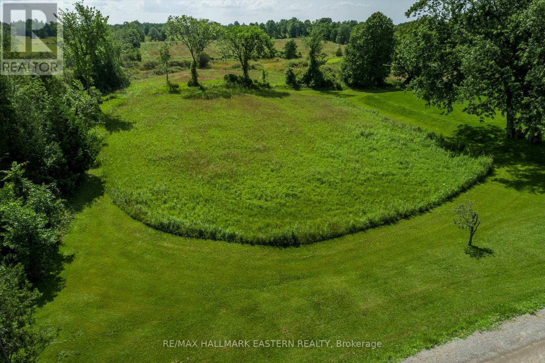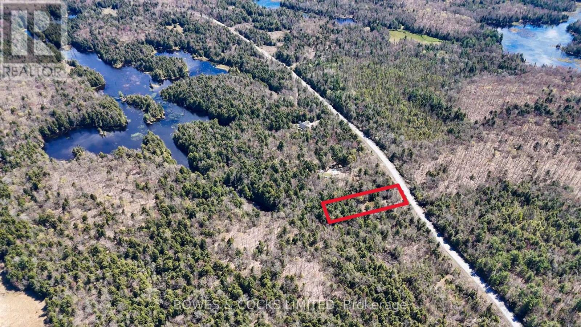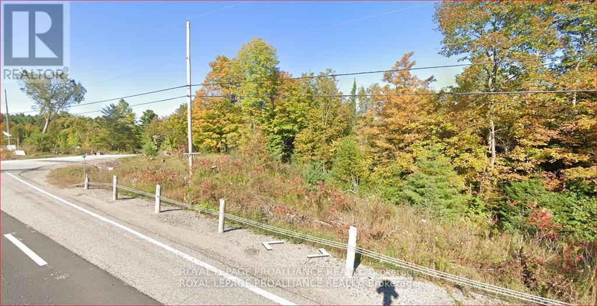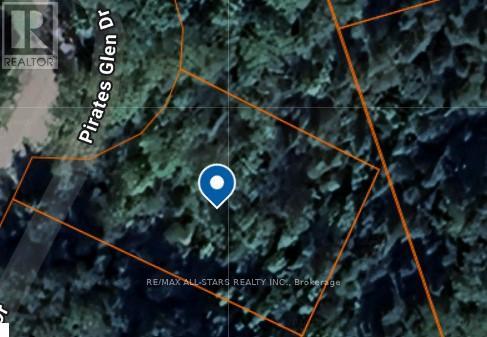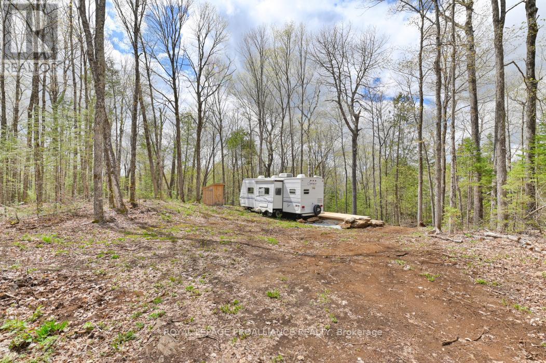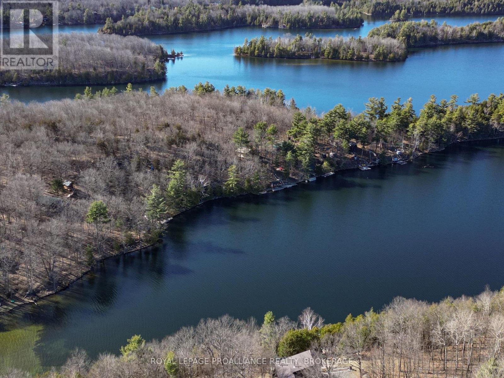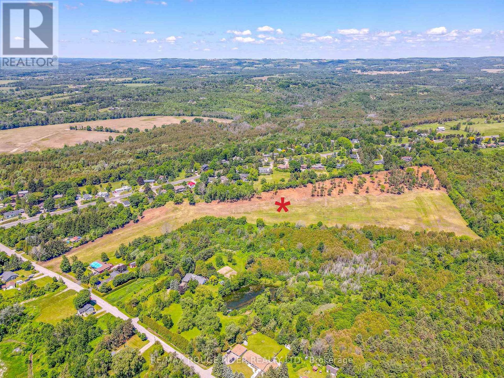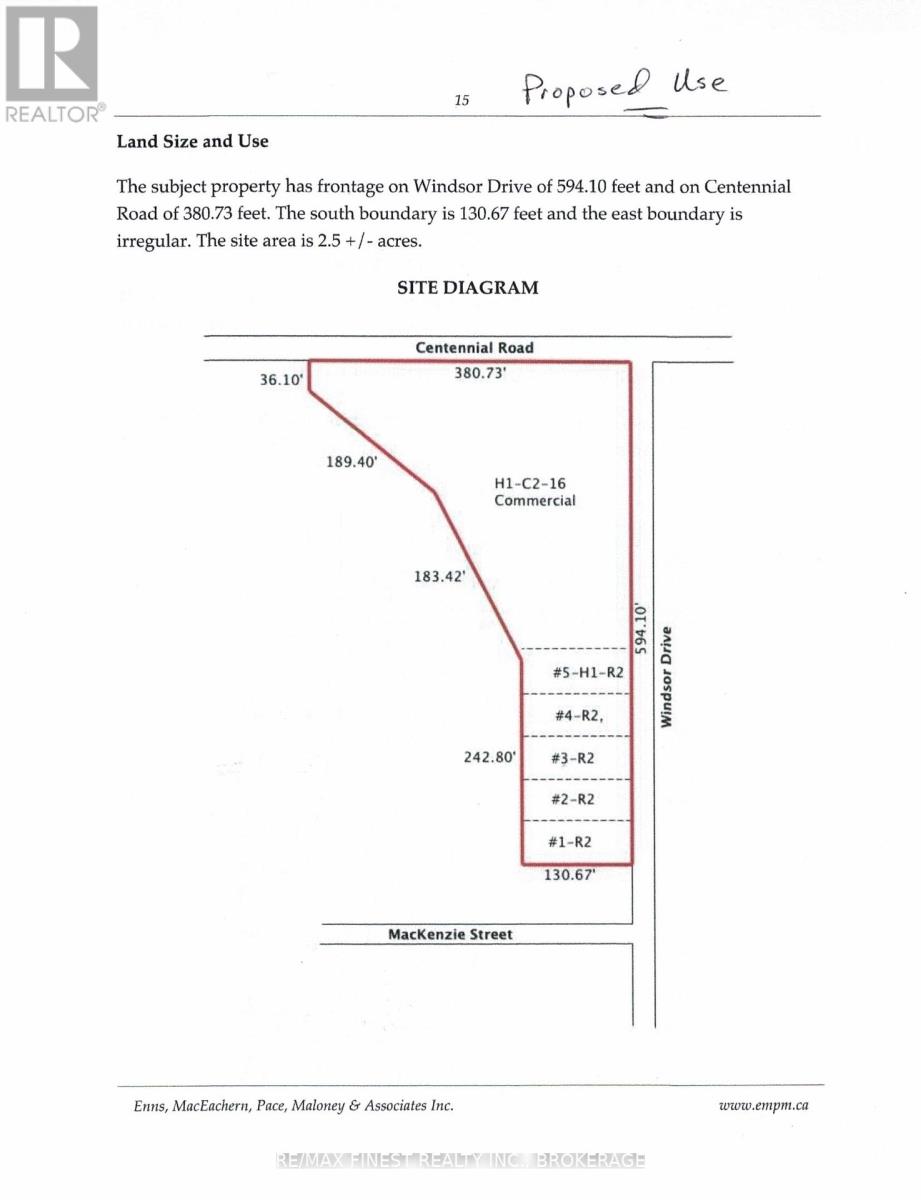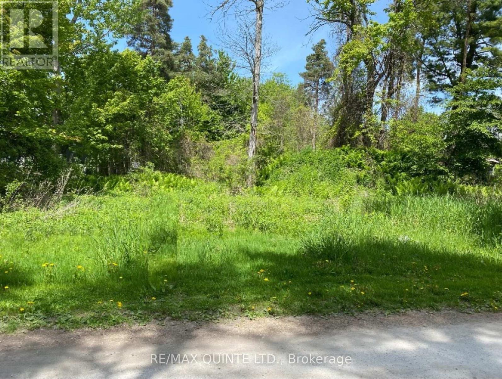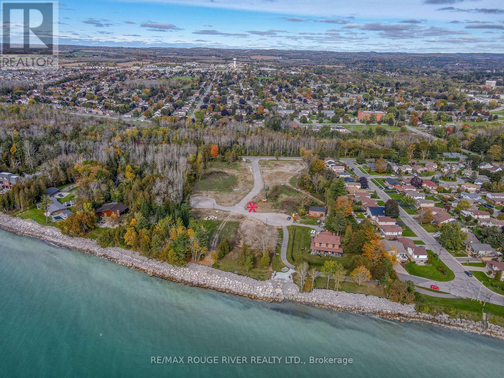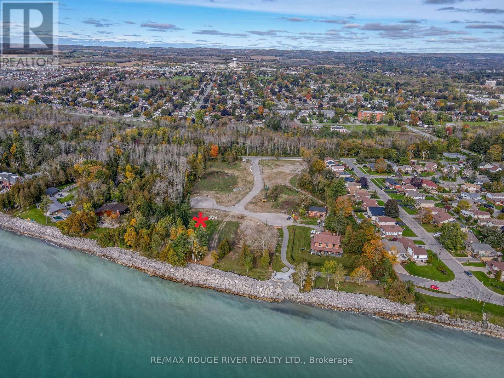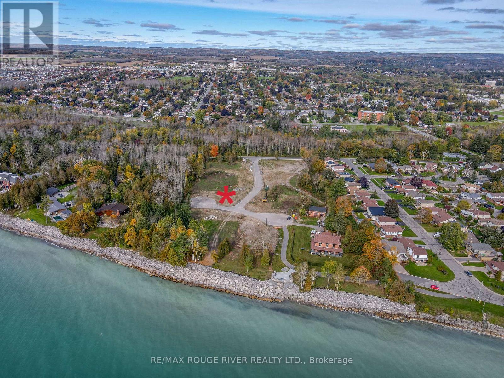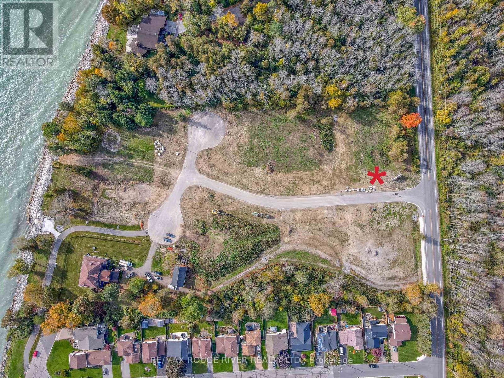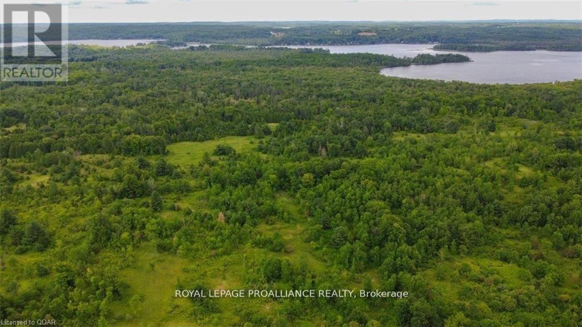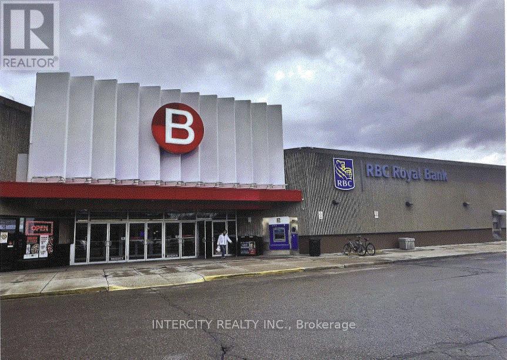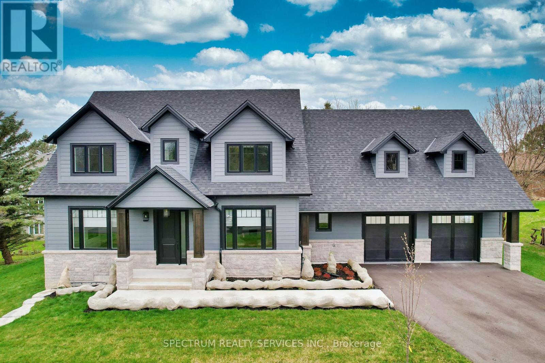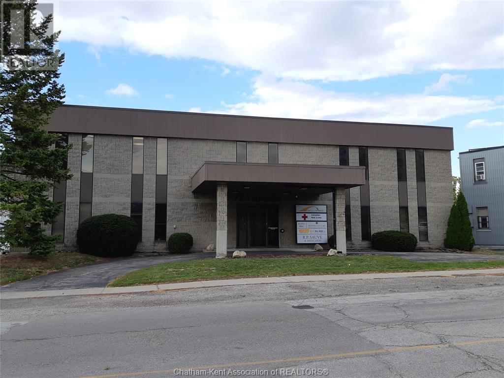Lot 6 Cedar Shore Trail
Cobourg, Ontario
"Cedar Shore", A Unique Enclave Of Only 14, Singular Building Sites, Is Situated At The Western Boundary Of The Town Of Cobourg, On The Picturesque, North Shore Of Lake Ontario. Located A Short Drive To Renowned Waterfront With The Majestic Victoria Park, Marina, Sandy Beach & Boardwalk. If You're Searching For A Special Lot To Build Your "Dream Home", Lot 6 At Cedar Shore Is For You. Note 1: Buyer to pay the Municipal "Development Charges" and H.S.T. Note 2:The Buyer to satisfy himself that all permits and authorizations that may be necessary and/or advisable relating to the Buyer's use of the subject property are readily available. Note 3: All Data Is Approximate And subject to change without notice; Buyer Is Advised To Do Their 'Due Diligence'. (id:50886)
RE/MAX Rouge River Realty Ltd.
Lot 13 Suzanne Mess Boulevard
Cobourg, Ontario
"Cedar Shore", A Unique Enclave Of Only 14, Singular Building Sites, Is Situated At The Western Boundary Of The Town Of Cobourg, On The Picturesque, North Shore Of Lake Ontario. Located A Short Drive To Renowned Waterfront With The Majestic Victoria Park, Marina, Sandy Beach & Boardwalk. If You're Searching For A Special Lot To Build Your "Dream Home", Lot 13 At Cedar Shore Is For You. Note 1: Buyer to pay the Municipal "Development Charges" and H.S.T. Note 2:The Buyer to satisfy himself that all permits and authorizations that may be necessary and/or advisable relating to the Buyer's use of the subject property are readily available. Note 3: All Data Is Approximate And subject to change without notice; Buyer Is Advised To Do Their 'Due Diligence'. (id:50886)
RE/MAX Rouge River Realty Ltd.
Lot 12 Suzanne Mess Boulevard
Cobourg, Ontario
"Cedar Shore", A Unique Enclave Of Only 14, Singular Building Sites, Is Situated At The Western Boundary Of The Town Of Cobourg, On The Picturesque, North Shore Of Lake Ontario. Located A Short Drive To Renowned Waterfront With The Majestic Victoria Park, Marina, Sandy Beach & Boardwalk. If You're Searching For A Special Lot To Build Your "Dream Home", Lot 12 At Cedar Shore Is For You. Note 1: Buyer to pay the Municipal "Development Charges" and H.S.T. Note 2:The Buyer to satisfy himself that all permits and authorizations that may be necessary and/or advisable relating to the Buyer's use of the subject property are readily available. Note 3: All Data Is Approximate And subject To Change Without Notice; Buyer Is Advised To Do Their 'Due Diligence'. **EXTRAS** . (id:50886)
RE/MAX Rouge River Realty Ltd.
Lot 14 Suzanne Mess Boulevard
Cobourg, Ontario
"Cedar Shore", A Unique Enclave Of Only 14, Singular Building Sites, Is Situated At The Western Boundary Of The Town Of Cobourg, On The Picturesque, North Shore Of Lake Ontario. Located A Short Drive To Renowned Waterfront With The Majestic Victoria Park, Marina, Sandy Beach & Boardwalk. If You're Searching For A Special Lot To Build Your "Dream Home", Lot 14 At Cedar Shore Is For You. Note 1: Buyer to pay the Municipal "Development Charges" and H.S.T. Note 2:The Buyer to satisfy himself that all permits and authorizations that may be necessary and/or advisable relating to the Buyer's use of the subject property are readily available. Note 3: All Data Is Approximate And subject to change without notice; Buyer Is Advised To Do Their 'Due Diligence'. (id:50886)
RE/MAX Rouge River Realty Ltd.
00 11th Line West
Trent Hills, Ontario
This outstanding parcel is approximately 129 acres of vacant land features: 80+/- acres that are arable and the balance being a mix of rolling fields and wooded areas. Ideally located minutes north of the charming Town of Campbellford, a short drive to the dynamic City of Peterborough and the historic Towns of Cobourg and Belleville, this wonderful piece of Northumberland County is the perfect setting for that "forever" country home/hobby farm you've been dreaming about. If you've been searching for a special parcel of land, this one offers great value at a very affordable price. NOTE 1: THIS LOT WAS RECENTLY SEVERED, THEREFORE THE PROPERTY TAX MAY NOT BE ACCURATE. NOTE 2: THE SALE OF THE PROPERTY IS SUBJECT TO (HST) WHICH SHALL BE PAID BY THE BUYER. NOTE 3: ALL WHO ENTER UPON THE SUBJECT PROPERTY SHALL DO SO AT THEIR OWN RISK. NOTE 4: ALL DATA IS APPROXIMATE AND SUBJECT TO REVISION WITHOUT NOTICE, BUYERS ARE ADVISED TO DO THEIR "DUE DILIGENCE". (id:50886)
RE/MAX Rouge River Realty Ltd.
0 Crowe Road
Quinte West, Ontario
Build your dream home on this beautiful lot, approximately 1.8-acres surrounded by breathtaking panoramic views. Enjoy the peaceful charm of country living with the convenience of quick access to Hwy 401 and nearby amenities. A rare opportunity to create your ideal lifestyle in a tranquil location. (id:50886)
Royal LePage Proalliance Realty
8th Line
Douro-Dummer, Ontario
Located just minutes from hwy 7 outside the beautiful town of Norwood, this offers ample space to build your dream home. It is already cleared and waiting for a home. with just a short drive to Peterborough and surrounding areas this lot is ideal area to build a home, don't miss out! Book your showing today! (id:50886)
RE/MAX Hallmark Eastern Realty
1160 Balmer Road
North Kawartha, Ontario
Welcome to your slice of paradise on Balmer Road a stunning 1.8-acre lot nestled in the heart of North Kawartha. With a driveway already in place and a portion of the land thoughtfully cleared, this property is ready and waiting for your dream build or weekend getaway plans. Surrounded by natural beauty and just minutes from pristine lakes perfect for fishing, boating, and swimming, this location offers endless opportunities to embrace the outdoors. Whether you're looking to explore the four-season trails on your ATV, snowmobile, or by foot, adventure is never far from your doorstep. Located just a short drive from the charming village of Apsley, you'll have access to all the essentials groceries, shops, dining, and a strong sense of community making it easy to enjoy both convenience and the tranquility of nature. This could be the spot you've been searching for. Welcome to the North Kawartha community, where we live life a little slower, a little richer, and always surrounded by the great outdoors. Come and experience the good life it all starts here. (id:50886)
Bowes & Cocks Limited
0 Hwy 62
Madoc, Ontario
Leave the car behind and step directly onto scenic trails leading to your ideal cottage or camp getaway. This property offers year-round access to endless outdoor recreation, including hiking, snowmobiling, and ATVing right off Hwy 62. Property being sold "As is "Condition. A building permit cannot be obtained for this property. (id:50886)
Royal LePage Proalliance Realty
Lot 18 Pirates Glen Road
Trent Lakes, Ontario
Discover prime land for sale in the desirable community of Pirates Glen, conveniently situated between the charming towns of Buckhorn and Bobcaygeon. Nestled on the North Shore of Pigeon Lake, this property offers exceptional potential in a serene setting. Enjoy the natural beauty of the Kawarthas with easy access to local amenities, as well as boating, fishing, and outdoor recreation right at your doorstep. This is the perfect location for those seeking tranquility while remaining connected to vibrant communities! (id:50886)
RE/MAX All-Stars Realty Inc.
2060 Smith Road
North Frontenac, Ontario
Welcome to this 2.89 acre parcel of vacant land! The owner has set up a lovely perch on the hill with a RV Trailer, Outhouse,and viewing platform to help you start envisioning your future oasis! Located on a Municipally maintained road you are close to all amenities and situated in the Land O'Lakes region of North Frontenac. The home of 5000 lakes and abundant activities to enetrtain you with trails, fishing, boating, public beaches for swimming and hunting and quint towns to explore! Come for a visit and discover the charm of the Land O'Lakes (id:50886)
Royal LePage Proalliance Realty
Lot 8 - 183 Sleepy Haven Lane
Frontenac, Ontario
Come and discover a wonderful chance to own a little piece of paradise on Buck Island! Nestled in the clear, inviting waters of Buck Lake and surrounded by cottage country, Lot 8 Sleepy Haven Lane offers over 0.45 acres of space just waiting for you. With 30.48 meters of beautiful water frontage and a peaceful, tree-filled lot, it truly feels like a getaway. You'll be pleased to find that electricity is already running across the back of the property, making it easier to set up your dream retreat. Plus, a cozy 16' x 4' dock is ready for you alongside lots 7 and 8, perfect for those sunny days when you want to take a refreshing swim right off the shore. This tranquil spot is only accessible by water, adding to its charm, and it's conveniently located just 10 minutes north of Perth Road Village and 30 minutes from Kingston. It's the perfect blend of seclusion and convenience! Don't miss out on this amazing opportunity to embrace the lifestyle you've always dreamed of! *Property outlines on photos are approximations only. (id:50886)
Royal LePage Proalliance Realty
Con 1 Slater Street
Hamilton Township, Ontario
This outstanding parcel of vacant land (approximately 18 acres) is located at the northern edge of the historic Town of Cobourg and on a sunny slope off Slater Street. The parcel may have development potential and offers astute builder/developers a singular land ownership opportunity. (id:50886)
RE/MAX Rouge River Realty Ltd.
0 Windsor Drive E
Brockville, Ontario
This property is in a great location in the City of Brockville's growing north end. It's located close to the new home developments, schools, walking paths and shopping. The property is currently approved for 5 residential lots, and a large area for a commercial plaza. Additional documents are included in the listing documents. Vendor take back financing available upon Seller's discretion. (id:50886)
RE/MAX Finest Realty Inc.
149 Evergreen Lane
Brighton, Ontario
Ready to build your dream home? Situated on a serene laneway, adorned by beautiful homes, this 1.42 acres parcel is an ideal location for a family home or retirement retreat. This waterfront community, offers a boat launch, fishing, trails, golf and so much more. 2 Wells not only give you multiple building site options, but expedite your building process. Minutes to the 401 or the County; this is the ideal location. It's the perfect time to start building your dream. (id:50886)
RE/MAX Quinte Ltd.
Lot 11 Osler Court
Cobourg, Ontario
LOT 11 Osler Court is a wonderful building lot sited in the prestigious lakeside neighborhood of "Cedar Shore". Located At The Western Boundary Of The Town Of Cobourg, On The Picturesque, North Shore Of Lake Ontario; The site is A Short Drive To Cobourg's Renowned Waterfront With: The Majestic Victoria Park, Marina, Sandy Beach & Boardwalk. If You're Searching For A Unique Lot To Build Your "Dream Home", LOT 11 Osler Court Is For You. (id:50886)
RE/MAX Rouge River Realty Ltd.
Lot 7 Cedar Shore Trail
Cobourg, Ontario
LOT 7 Cedar Shore Trail is a wonderful building lot sited in the prestigious lakeside neighborhood of "Cedar Shore". Located At The Western Boundary Of The Town Of Cobourg, On The Picturesque, North Shore Of Lake Ontario; The site is A Short Drive To Cobourg's Renowned Waterfront With: The Majestic Victoria Park, Marina, Sandy Beach & Boardwalk. If You're Searching For A Unique Lot To Build Your "Dream Home", LOT 7 Cedar Shore Drive Is For You. (id:50886)
RE/MAX Rouge River Realty Ltd.
Lot 4 Cedar Shore Trail
Cobourg, Ontario
LOT 4 Cedar Shore Trail is a wonderful building lot sited in the prestigious lakeside neighborhood of "Cedar Shore". Located At The Western Boundary Of The Town Of Cobourg, On The Picturesque, North Shore Of Lake Ontario; The site is A Short Drive To Cobourg's Renowned Waterfront With: The Majestic Victoria Park, Marina, Sandy Beach & Boardwalk. If You're Searching For A Unique Lot To Build Your "Dream Home", LOT 4 Cedar Shore Drive Is For You. (id:50886)
RE/MAX Rouge River Realty Ltd.
Lot 2 Suzanne Mess Boulevard
Cobourg, Ontario
LOT 2 Suzanne Mess Blvd is a wonderful building lot sited in the prestigious lakeside neighborhood of "Cedar Shore". Located At The Western Boundary Of The Town Of Cobourg, On The Picturesque, North Shore Of Lake Ontario; The site is A Short Drive To Cobourg's Renowned Waterfront With: The Majestic Victoria Park, Marina, Sandy Beach & Boardwalk. If You're Searching For A Unique Lot To Build Your "Dream Home", LOT 2 Suzanne Mess Blvd Is For You. (id:50886)
RE/MAX Rouge River Realty Ltd.
0 Old Marmora-Parcel A Road
Centre Hastings, Ontario
Waterfront Land On Moira Lake! Development Land Just On Outskirts Of Madoc. Total Of 182+ Acres Offering Potential For Residential Development/Subdivision Or Estate-Type Lots. Would Also Make An Incredible Waterfront Lot For A Single Family, But Potential Exists For Severance. Stunning, Treed Parcel Has 1611.42Ft On Old Marmora Rd With City Water/Sewer & Natural Gas To East. Mix Of Rural & Ep Zonings Plus Approx.1156Ft Of Waterfront To The S-W. To The S Is An Unopened Road Allowance Running W-E, Offering Another Possibility For Access & Development. Buyer To Do Due Diligence With Respect To All Aspects Of Zoning, Building & Development. Rolling Landscapes & Panoramic Views Of Moira Lake Are Highlights Of This Property Boasting Potential For Multiple Lots, Single Family Home(S), Or Combination. Overhead Map, Satellite View, Zoning Map/Provisions & Survey Avail. Visit my website for further information about this Listing. (id:50886)
Royal LePage Proalliance Realty
0 North Shore-Parcel C Lane
Centre Hastings, Ontario
Waterfront Land On Moira Lake! Development Opportunity Just On Outskirts Of Madoc S-W Of Town. 75+ Acres That Abuts North Shore Lane (Private Road) On S Side. Mix Of Rural & Ep Zoning (Mainly Ep) But Approx. 2154Ft Of Waterfront On Lake. Unopened Road Allowance Running W-E On The N Side Of This Parcel, Offering Another Possibility For Access & Development. Would Also Make An Incredible Waterfront Lot For Single-Family Home, But Pot. Exists For Multiple Severances/Estate Lots, Depending On Access. Buyer To Do Due Diligence With Respect To All Aspects Of Zoning, Building & Development. Visit my website for further information about this Listing. (id:50886)
Royal LePage Proalliance Realty
127 - 2900 Warden Avenue
Toronto, Ontario
One of the prime location in main food court area next to Popeyes, Petite Lite, opposite to Burger King. Will be rented "AS IS" condition. In shell condition. Potential tenant may assume existing building permits approved by City of Toronto. (id:50886)
Intercity Realty Inc.
16 Mcguire Court
King, Ontario
Welcome to this meticulously crafted custom-built executive home, nestled on a quiet court in the heart of beautiful Schomberg. Designed with elegance and functionality in mind, this residence offers the perfect blend of luxury and comfort. Step inside to an open-concept kitchen and family room-ideal for both entertaining and everyday living. The upgraded kitchen features quartz countertops, a spacious layout, and a seamless flow into the family room, where a stunning stone linear fireplace adds warmth and style. A formal dining room with a servery and a sophisticated living room with a second stone linear fireplace provide additional refined spaces to host guests or unwind in comfort. Throughout the home, you'll find rich hardwood flooring and thoughtful upgrades. The finished basement includes a dedicated gym area, perfect for an active lifestyle. Four generously sized bedrooms all feature custom closet organizers, while the primary suite offers a luxurious ensuite and a walk-in closet. Enjoy outdoor living on the custom deck with elegant glass panels, and take advantage of the oversized 2-car garage. Added features include a full security system with cameras and alarms, as well as an inground sprinkler system to keep your landscaping lush and green .No detail has been overlooked-this home is move-in ready. (id:50886)
Spectrum Realty Services Inc.
75 Thames Street
Chatham, Ontario
Up to 2,000 sq ft Executive office space for lease. Close to Downtown Chatham and Sam's Coffee Shop. Current tenants include Legal, Financial and Medical Service Professionals. Parking for 16 on-site and free municipal parking across the street. Serviced by an elevator.$20.00/ sq ft is all inclusive of utilities, common maintenance and taxes. (id:50886)
Royal LePage Peifer Realty Brokerage

