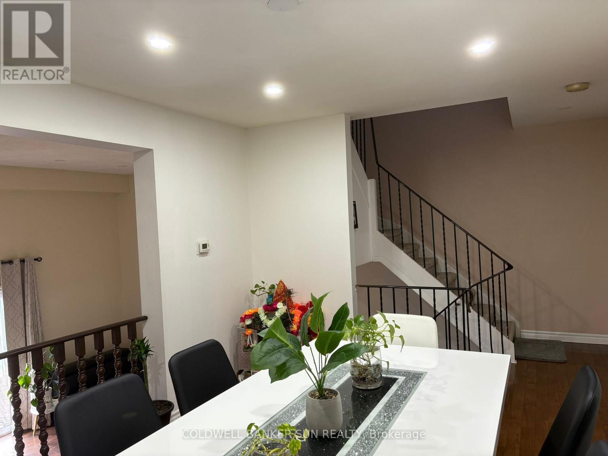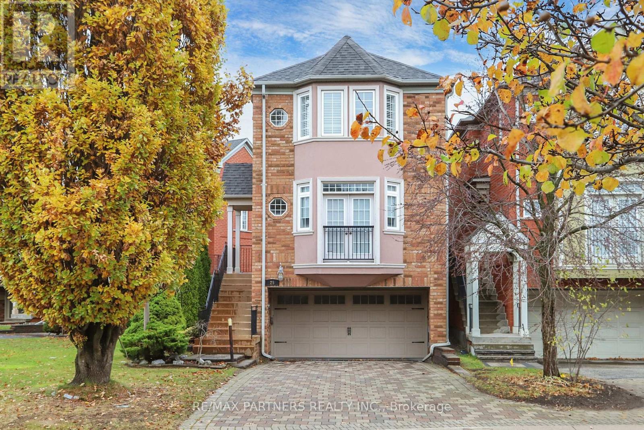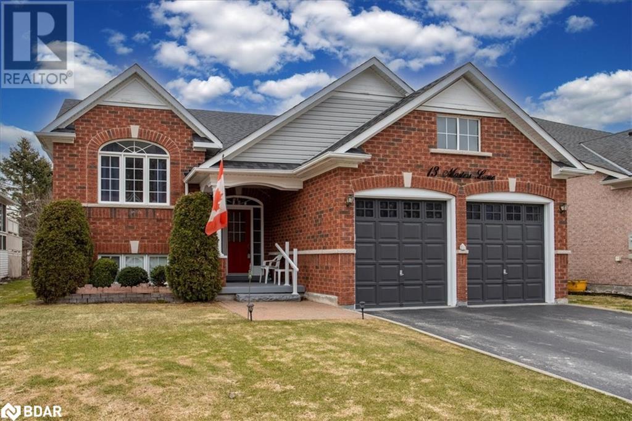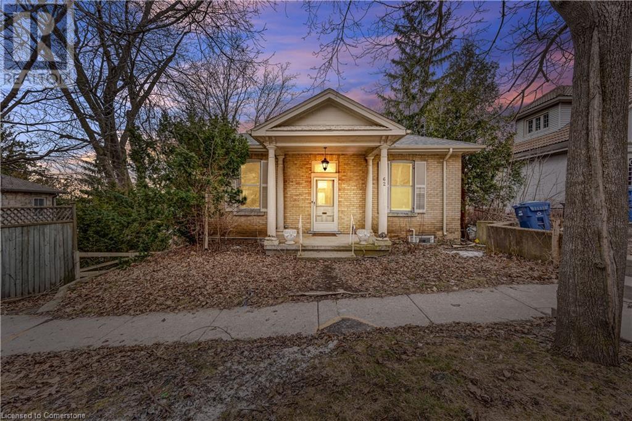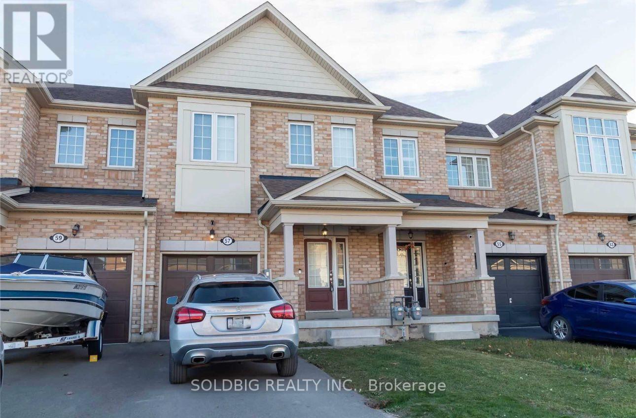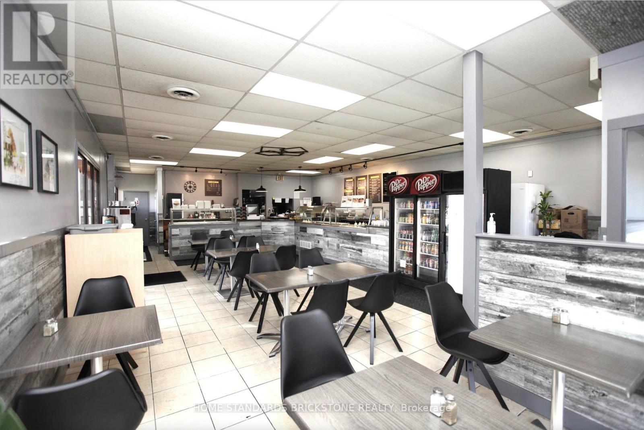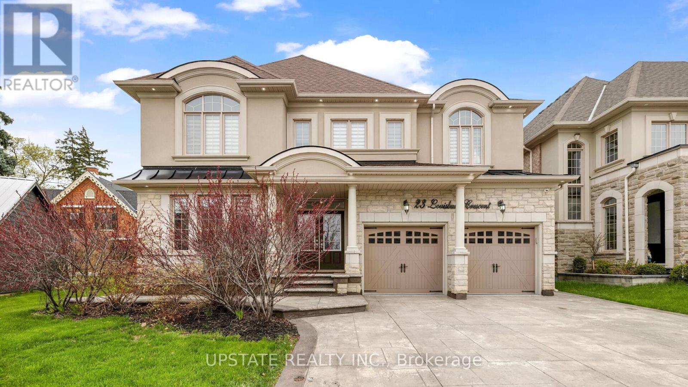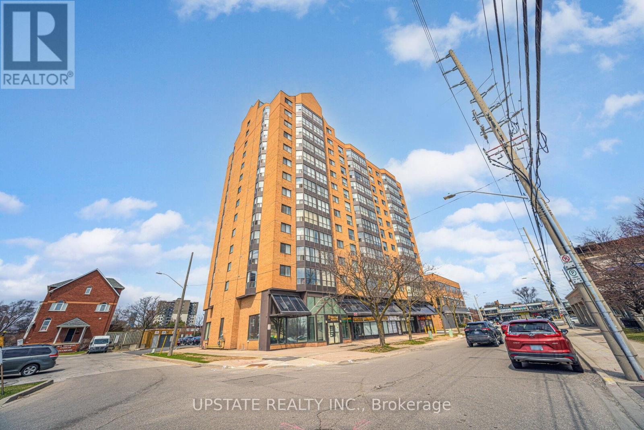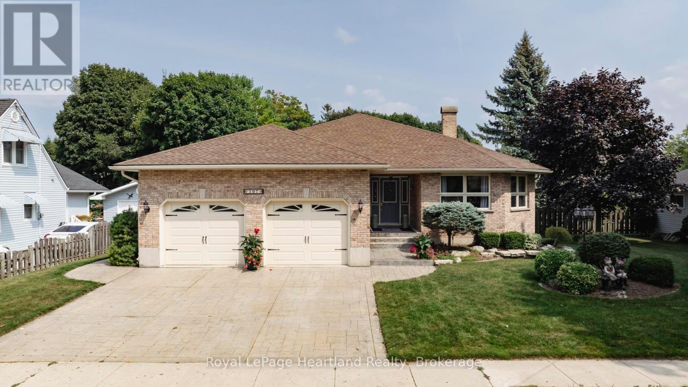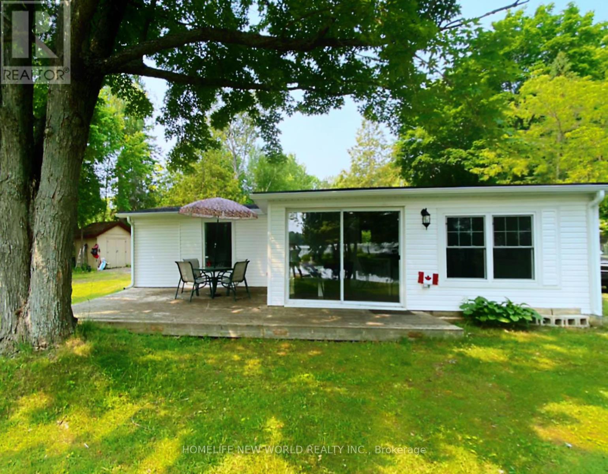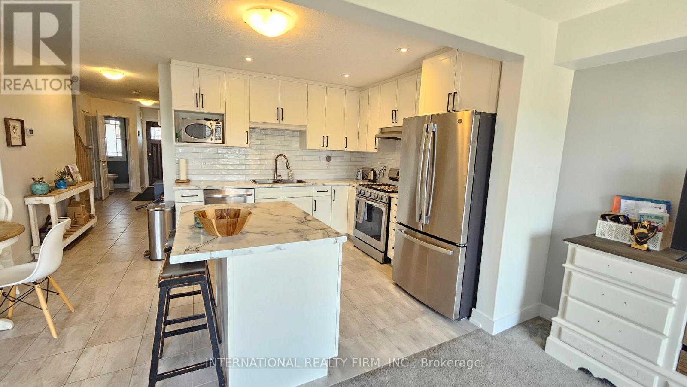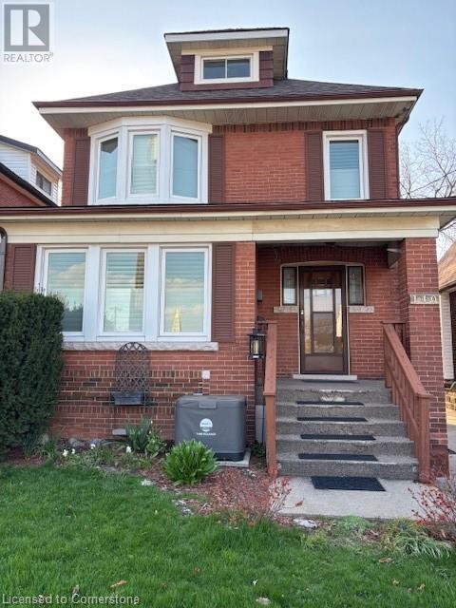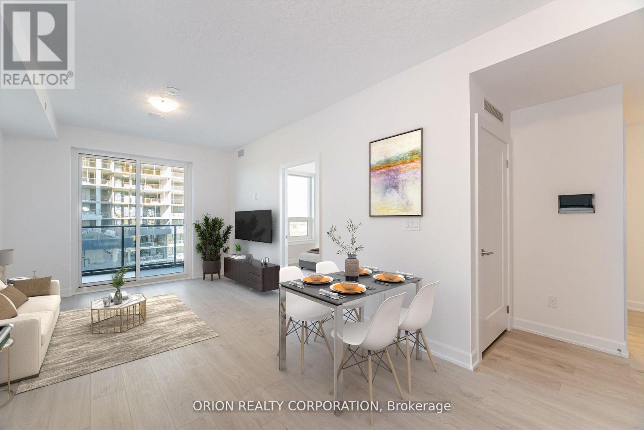43 - 1155 Paramount Drive
Hamilton, Ontario
Welcome to 3 bedroom townhouse in the most affluent neighbourhood of Stoney Creek! This meticulously maintained three-storey townhouse offers a perfect blend of comfort, style, and convenience. With three spacious bedrooms and two washrooms, this charming residence is ideal for first-time buyers looking to establish in a family-friendly area. One of the standout features of this townhouse is its private backyard, perfect for outdoor gatherings, and convenient access to green space for family activities and leisurely strolls. Located just minutes from shopping centers, major highways, and excellent schools, this townhouse offers the ultimate convenience for busy families. Experience the warmth of a friendly neighbourhood where community spirit thrives. Don't miss the opportunity to make this beautiful townhouse your new home! (id:50886)
Royal LePage Flower City Realty
2 - 691 Richmond Street
London East, Ontario
If You've Ever Dreamed Of Owning A Profitable, Turn-Key Indian Restaurant With Authentic Soul And Proven Systems This Is Your Chance. This Isn't Just A Business Up For Sale. It's A Community Favorite. A Legacy. A Hot Kitchen With Even Hotter Potential. Whether You Want To Expand To Multiple Locations, Build A Franchise, Or Simply Run A Great Restaurant That Makes People Happy This Is Your Opportunity. We Built It With Love. Now We're Ready To Hand Over The Keys. (id:50886)
Homelife/future Realty Inc.
10 - 4020 Brandon Gate Drive
Mississauga, Ontario
A stunning townhouse featuring 4 spacious bedrooms, 3 modern bathrooms, and a fully finished basement, located in an ideal neighborhood. The kitchen comes equipped with a fridge and stove, and there's convenient laundry on the second floor. Close to Highways 427 and 407, shopping plazas, the airport, schools, and a hospital. (id:50886)
Coldwell Banker Sun Realty
25 Crispin Court
Markham, Ontario
Discover this charming home featuring 3+1 bedrooms, 4 bathrooms, and over 2,300 sqft of living space, all situated on a peaceful ravine lot. Sunroom on a composite deck overlooking the Ravine. A screen to prevent insects from entering. There is a garden shed in the backyard. The house has a lawn sprinkler system. The kitchen is designed for both style and functionality, showcasing Italian cabinetry, quartz countertops, and plenty of storage. Enjoy the convenience of remote controlled automated roller blinds on the main floor, while the cozy living room boasts a fireplace and a delightful Juliet balcony. California shutters adorn the home, which also features a separate side entrance on the lower level and an additional washroom. Nestled in a top rated school district, this home is perfect for families. With over $250,000 in upgrades, its move-in ready and waiting for you to call it home. **EXTRAS** Fridge , Gas stove, Dishwasher, washer and dryer (id:50886)
RE/MAX Partners Realty Inc.
18 Inverness Close
Vaughan, Ontario
Full Two Story Detached Home With Double Car Garage On Quiet Cul-De-Sac. Family Size Kitchen With Walkout To Oversized Fully Fenced Yard. Main Floor Laundry With Access To Garage. Extra Large Master Bedroom With Ensuite Bathroom with Soaker Tub, Enclosed Shower And A Bidet. Close To Great Schools, Great Parks And Wonderful Walking Paths. Close To All Major Amenities, Minutes To 404. Matterport Tour and Floorplans Available. (id:50886)
Royal LePage Signature Realty
202 - 5222 Portage Road
Niagara Falls, Ontario
This suite is located in a small, well maintained and managed 15 unit condo and is located for convenience. Two bedrooms with in-suite laundry, balcony off living room and lots of storage make this unit idea for first time buyers or people looking for a quieter, carefree living. Parking spot located conveniently near back door. Many upgrades to building including windows, screens and sills 2015, roof 2017, patio doors 2019 and parking lot (complete dig out) 2022. And most recently (March/April 2025) support wall in parking lot. Many upgrades to unit itself from 2014-2023 including fridge, washer, dryer, taps, hall and living room flooring, dishwasher, toilet and lighting. You won't be disappointed here. (id:50886)
Sticks & Bricks Realty Ltd.
13 Masters Lane
Wasaga Beach, Ontario
Welcome to 13 Masters Lane, a stunning home nestled in the heart of a prestigious golf course community in Wasaga Beach. Ideally located just moments from the clubhouse, provincial park, and the world-famous beach, this home offers the perfect blend of relaxation and recreation. Featuring 3 spacious bedrooms and 3 full bathrooms, including a luxurious primary ensuite with a walk-in closet, this home is designed for both comfort and convenience. The main floor boasts a large foyer with garage access and main floor laundry, adding to the home's practicality. A versatile bonus room can be used as a formal dining space, home office, cozy den, or even converted into a third main-floor bedroom to suit your needs. Downstairs, the finished basement offers excellent in-law potential with ample storage space and room for additional living arrangements. Recent updates, including a new furnace, ensure efficiency and comfort year-round. Outside, the home shines with beautiful landscaping and fantastic curb appeal, creating a welcoming atmosphere for guests and family alike. This is a rare opportunity to own a home in one of Wasaga Beach's most desirable neighborhoods—don't miss your chance to make it yours! (id:50886)
Exp Realty Brokerage
62 Queen Street
Guelph, Ontario
Welcome to 62 Queen Street, a truly special home nestled in the heart of St. George’s Park, one of Guelph’s most established and picturesque neighbourhoods. Perfectly perched on an elevated lot, this home offers sweeping views of downtown Guelph, providing a rare and peaceful vantage point where city lights twinkle in the evening and morning sunrises pour through the treetops. From the moment you arrive, the charm of this quiet, tree-lined street and the warm character of the home invite you in. Inside, you’ll find a tasteful blend of old-world charm and modern comfort, with original hardwood flooring, large sun-filled windows, and classic trimwork that nods to the home’s history. The main living and dining spaces are cozy yet open, offering the perfect setting for gatherings or quiet nights in. The kitchen leads out to a private backyard, a serene space for morning coffee, summer dinners, or a little gardening on weekends. But the real story here is the lifestyle. Just steps from your door, you’ll find yourself immersed in the cultural heart of Guelph. Downtown is a short stroll away, offering a vibrant mix of local restaurants, boutique shops, independent cafés, live music venues, galleries, and the beloved farmers’ market. Whether you're catching a show at the River Run Centre, enjoying trails along the Speed River, or meeting friends at a downtown patio, everything that makes Guelph so livable is right at your fingertips. Whether you're looking to settle into your forever home or invest in a piece of Guelph’s most iconic real estate, 62 Queen Street is a rare opportunity to experience timeless charm, incredible views, and a lifestyle that truly captures the spirit of this city. (id:50886)
Exp Realty
920 Garden Court Crescent
Woodstock, Ontario
Welcome to Garden Ridge by Sally Creek Lifestyle Homes a vibrant FREEHOLD ADULT/ACTIVE LIFESTYLE COMMUNITY for 55+ adults, nestled in the highly sought-after Sally Creek neighborhood. Living here means enjoying all that Woodstock has to offerlocal restaurants, shopping, healthcare services, recreational facilities, and cultural attractions, all just minutes from home. This to be built stunning freehold bungalow offers 1100 square feet of beautifully finished, single-level living thoughtfully designed for comfort, style, and ease. Enjoy the spacious feel of soaring 10-foot ceilings on the main floor and 9-foot ceilings on the lower level, paired with large transom-enhanced windows that fill the space with natural light. The kitchen features extended-height 45-inch upper cabinets with crown molding, elegant quartz countertops, and stylish high-end finishes that balance beauty with function. Luxury continues throughout the home with engineered hardwood flooring, chic 1x2 ceramic tiles, two full bathrooms, and a custom oak staircase accented with wrought iron spindles. Recessed pot lighting adds a modern and polished touch. As a resident of Garden Ridge, you'll enjoy exclusive access to the Sally Creek Recreation Centre, offering a party room with kitchen, fitness area, games and craft rooms, a cozy lounge with bar, and a library perfect for relaxation or socializing. You'll also love being part of a friendly, welcoming community, just a short walk to the Sally Creek Golf Club, making it easy to stay active and connected in every season. Don't miss your opportunity to be part of this warm, welcoming, and engaging 55+ community. (id:50886)
RE/MAX Escarpment Realty Inc.
57 Sparkle Drive
Thorold, Ontario
Check out this gorgeous townhouse in Thorold South neighborhood of Niagara (id:50886)
Soldbig Realty Inc.
4069 Chesswood Drive
Toronto, Ontario
Excellent location and well-established and recently renovated catering and dine-in restaurant featuring a fully equipped kitchen with a 13ft commercial hood, three washrooms (two for customers, one for staff), stable corporate catering accounts with loyal clients and currently operating just five short days a week (7:00 AM3:30 PM)offers a rare opportunity into a profitable business with flexible operations and excellent potential for expansion in a high-traffic plaza near Hwy 401/407 and future condo developments along Sheppard Ave, all for an attractive rent of $4,110/month (including TMI, HST, heating, A/C, and water). (id:50886)
Home Standards Brickstone Realty
23 Louisburg Crescent
Brampton, Ontario
This magnificent home boasts 4,313 square feet above grade, with an expansive total of 5+3 bedrooms, 4 full washrooms on the second floor, and a powder washroom on the main floor, located in the prestigious Estates of Credit Ridge. As you step inside, you're greeted by stunning hardwood floors and a grand double-door entrance, ensuring both elegance and security. The kitchen is a chef's dream, featuring sleek stainless steel appliances, beautiful granite countertops, a backsplash, a spacious center island, and a convenient servery. Throughout the main floor, tasteful pot lights illuminate the space, enhancing the open and inviting ambiance.The combined living and dining room offers a seamless flow, complete with smooth ceilings that add a touch of sophistication. A cozy family room with a gas fireplace provides a perfect gathering spot for family and friends. The primary bedroom is truly impressive, boasting oversized dimensions and large walk-in closets, offering ample storage and comfort. The remaining bedrooms are generously proportioned, providing plenty of space. The laundry is located on the second floor. The kitchen is truly expansive, equipped with a pantry and a servery, perfect for large gatherings. The basement is a standout feature, offering a huge space with 3 good size den can be used as bedrooms, ideal for a large family or guests. The location on a quiet street ensures a peaceful living environment. The front and back areas feature stylish concrete stamping, adding to the home's curb appeal. A double-door entrance and a double-car garage provide both convenience and security, while the paved driveway enhances the overall aesthetics of the property. The backyard also includes a shed for additional storage. The east-facing house is strategically located close to Ingleborough School, just 5 minutes away from the GO Station, and in close proximity to the highway and shopping complexes, making it a highly convenient location for daily living. (id:50886)
Upstate Realty Inc.
20, 21 - 681 Yonge Street
Barrie, Ontario
Take advantage of this unique opportunity to acquire two brand-new commercial condo units located on Yonge Street in the thriving South East end of Barrie. These pristine units provide 1,452 square feet of customizable space, perfectly positioned near the Barrie South GO station, Hwy 400, and essential arterial roads for optimal visibility and accessibility. Each unit features pedestrian exits and benefits from corner exposure at a busy intersection.Currently unoccupied, these units allow you to tailor the interiors to suit your specific business requirements. They are set in a Mixed-Use Corridor (MU2) zoning area, making them suitable for a wide range of businesses, including medical and wellness practices, legal and real estate offices, as well as cafes, bakeries and fast food. The presence of established commercial tenants like a dental office and a veterinary clinic enhances the location's appeal. **EXTRAS** Situated in a rapidly growing neighbourhood with new homes and shopping plazas, these units provide a prime opportunity for businesses targeting high traffic and a dynamic community. (id:50886)
RE/MAX Gordon Group Realty
Basement - 27 Sussex Avenue
Richmond Hill, Ontario
Spacious and bright 2 bedroom basement unit. Two parking spaces on driveway. Separate entrance. Minutes to bus stop, walkable to schools. Tenant pays 50% of all utilities. (id:50886)
Right At Home Realty
1206 - 25 Agnes Street
Mississauga, Ontario
Welcome to this beautiful 2+1 bedroom condo offering stunning views of downtown Mississauga. Featuring elegant parquet flooring throughout, this bright and spacious unit showcases modern finishes and an open-concept layout, freshly painted and filled with natural light. The primary bedroom includes a private 4-piece ensuite, and the unit is equipped with ensuite laundry and one parking space, along with generous storage. Ideally located close to the QEW and Highway 403, GO Transit, and express bus service to downtown Toronto, a beautiful lake view, this condo is perfect for commuters. You'll also be just minutes from Square One Shopping Centre, top-rated schools, parks, Trillium Hospital, and a variety of restaurants bringing both convenience and lifestyle to your doorstep. (id:50886)
Upstate Realty Inc.
44 Isabella Street Unit# Bsmt
Markham, Ontario
Experience comfort and convenience in this brand-new, fully furnished legal 2+1 bedroom basement apartment in a detached home in Markham. This thoughtfully designed unit features two spacious bedrooms, a versatile den perfect for a home office or media room, and a modern 3-piece bathroom.? The open-concept living area boasts a contemporary kitchen equipped with stainless steel appliances—including a fridge, stovetop, microwave, dishwasher—and a full island, ideal for meal preparation and casual dining. Enjoy the ease of a private in-suite laundry room and a separate, covered entrance from the backyard. One dedicated parking spot is available on the double-paved driveway.? Situated within walking distance to York University's Markham Campus, shopping centres, parks, and schools, this location offers unparalleled convenience. Public transportation options are abundant, with York Region Transit (YRT), Viva, and GO Transit services providing easy access throughout the region. Major highways are also easily accessible, ensuring a smooth commute to surrounding areas. Don't miss this opportunity to live in a vibrant community with all the amenities you need at your doorstep. (id:50886)
Royal LePage Signature Realty
197 Warren Street
Goderich, Ontario
Experience refined living in this 2,072 square foot, executive-style bungalow, perfectly set on a prestigious street, where luxury seamlessly merges with comfort in a beautifully landscaped setting. Upon entering, you'll immediately recognize the pride of ownership showcased through exquisite woodwork and a charming fireplace that creates an inviting atmosphere throughout the home.This exceptional property features three spacious bedrooms, including a magnificent primary suite complete with a lavish ensuite bathroom and a generous walk-in closet. French doors from the primary bedroom lead you to your own backyard oasis, where a heated saltwater pool awaits, surrounded by lush landscaping perfect for entertaining or unwinding in your private retreat. In addition, the layout of this home offers the potential to convert the primary bedroom into a summer rental or year round Air B'N B suite. The fully finished basement offers an impressive 2,020 square feet of versatile living space.With the right vision, this area can easily be transformed into a separate apartment, making it ideal for multigenerational living or providing a private space for guests. Imagine the possibilities of creating an independent living suite complete with its own kitchen and living area, all while maintaining the comforts of the main home. Additionally, the basement currently serves as an expansive living space for a growing family with a dedicated workshop or home gym, providing the perfect environment for hobbies or fitness routines.With four bathrooms thoughtfully distributed throughout, convenience is prioritized for both family and guests alike on a quiet, highly sought-after street, this residence is conveniently located near schools, Bannister Recreation Park, Butterfly Park, and just a stone's throw from the picturesque shores of Lake Huron. Don't miss the chance to own this extraordinary property, cherished by one family and now available for the first time. (id:50886)
Royal LePage Heartland Realty
32 Fire Route 121
Trent Lakes, Ontario
Incredible Property With Gorgeous Views! Soaring Over Pigeon Lake, And Just A Few Minutes From The Village Of Bobcaygeon. This Spectacular 4 Season Bungalow With Loads Of Natural Light, 3 Bedrooms, 2 Washrooms, Over 100K In Renovation. Direct Water Front Access With Stunning Unobstructed Clear Views Overlooking Pigeon Lake. Dock And Small Boat Launch At The Water's Edge. New Roof, Windows, Furnace, AC and Vinyl Flooring Throughout. Located On One Of The Best Lakes In The Kawartha Region, Enjoy Fishing, Paddle Boarding, Tubing, Ice Fishing, Skating, Snowmobiling, ATVing, Swimming or Simply Exploring Pigeon Lake. Come See This Fully Renovated Home! (id:50886)
Homelife New World Realty Inc.
158 Stonebrook Way
Grey Highlands, Ontario
Spacious and beautifully updated, this 3-bedroom, 2.5-bathroom townhome features a bright, open kitchen, upstairs laundry and fresh painting throughout the home. Enjoy the sunny deck, upgraded primary shower, and a partially finished basement perfect for extra living space or storage. Ample parking included. A perfect place to call home! (id:50886)
International Realty Firm
1951 Haldimand Rd 17
Cayuga, Ontario
Magical 191 acre waterfront farm property located just a few kms outside of Cayuga offers 3000 ft of waterfrontage, and 700 ft of road frontage. Beautiful aggregate trail from the front of the property to the river for walking/ATV. 110-120 acres of workable land, some bush and some wetland/marsh as well. Seasonal cottage right on the river banks to enjoy in spring, summer and fall. Century home built in 1880 features 1755 square feet, 3 bedrooms, 2 bathrooms and a partial basement that could be finished. Solid garage with block exterior (24x30), drive shed (60x32) plus a nice old bank barn on the property. Incredible investment potential here. The Grand River is navigable here - for 20 miles, so great for boaters, and fisherman! Marshland is a haven for wild life - you've never been anywhere so quiet! Truly a haven of peace and quiet! (id:50886)
RE/MAX Escarpment Realty Inc.
27 Tysonville Circle
Brampton, Ontario
Absolutely stunning 4 br + den with ** Legal Basement Apartment**. Executive home in Mount Pleasant! Premium lot next to park, lots of upgrades, pot lights, ELFS, interlock, double door ent, 2 sided fireplace. Lots of natural light, backyard with pergola, toolshed, firepit. French dr entry to den. Hardwood stairs and mainfloor. Spacious eat-in ktn with granite top/back splash, upgraded cabinets & centre island. This 4 br comes with washroom attached to each room. Income from basement + solar panels. (id:50886)
Ipro Realty Ltd.
1838 - 135 Lower Sherbourne Street
Toronto, Ontario
Presenting a brand new suite located in one of Toronto's desirable, locally builtneighborhoods. This contemporary suite features 9-foot ceilings and sleek laminate flooringthroughout, creating an open and airy atmosphere. The well-designed layout includes a separatekitchen and living area, with the living room offering a walk-out to a private balcony, perfectfor outdoor relaxation. The kitchen is equipped with built-in appliances and a stylish granitecountertop, ideal for modern living. The spacious primary bedroom is highlighted by a largewindow and a generously sized closet. A versatile den, enclosed with a door, offers theflexibility to be used as a second bedroom or a home office. Every inch of this unit has beenthoughtfully designed to maximize space, with no wasted corners or unused areas. Situated in acharming neighborhood, youre just steps away from St. Lawrence Market (with Phase 2 openingsoon), grocery stores (No Frills), shops, restaurants, and the Distillery District. With quickaccess to the Downtown Core, DVP, and TTC, convenience is at your doorstep. This unit is trulymove-in ready, offering an ideal blend of modern design and a prime location. (id:50886)
RE/MAX Realtron Yc Realty
140 Ottawa Street S
Hamilton, Ontario
Beautifully Maintained Main Floor 2-Bedroom Apartment. Welcome to 140 Ottawa St South. This spacious and meticulously cared-for 2-bedroom unit on the main floor of a well-kept property. Enjoy a bright and generously sized living room, a stylish and functional kitchen, and a modern 3-piece bathroom. Private laundry facilities are conveniently located in the basement. Includes one dedicated parking spot at the rear of the property. Situated close to shopping, public transit, and the vibrant green spaces of Gage Park—everything you need is just steps away. Tenant responsible for 40% of utilities. Required with application: Letter of employment, full credit report, proof of income. (id:50886)
Exp Realty
1406 - 3220 William Coltson Avenue
Oakville, Ontario
WELCOME TO UPPER WEST SIDE 2 BY BRANTHAVEN. THIS BEAUTIFUL OPENCONCEPT SUITE IS 610 SQFT OF LIVING SPACE. A LARGE LIVING/DINING AREAWITH NATURAL SUNLIGHT AND DIRECT ACCESS TO THE BALCONY. FEATURES AMODERN KITCHEN WITH LOTS OF COUNTER AND CABINET SPACE. UPGRADEDKITCHEN APPLIANCE PACKAGE. WORLD CLASS AMENITIES, CLOSE TO SHOPS,SCHOOLS, PUBLIC TRANSIT, RESTAURANTS, GROCERIES AND MORE! (id:50886)
Orion Realty Corporation



