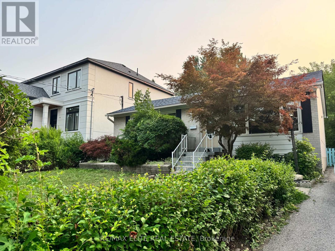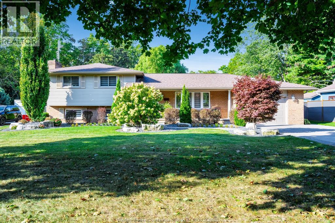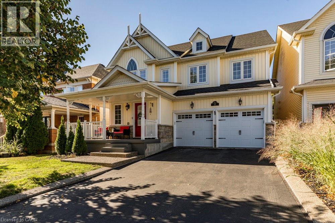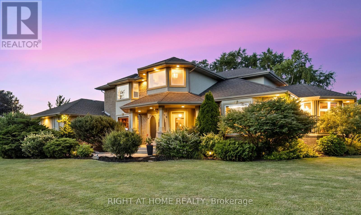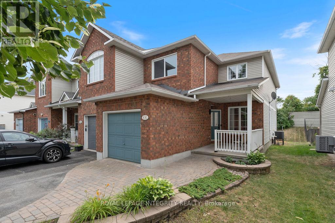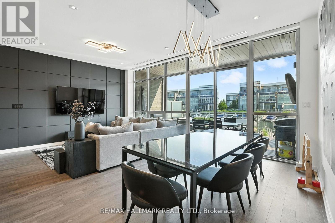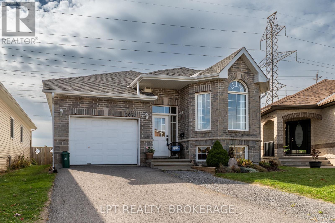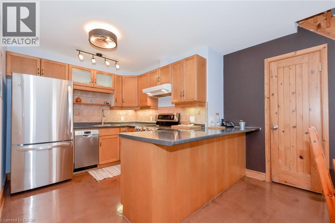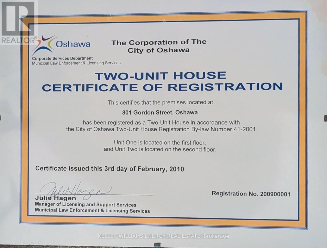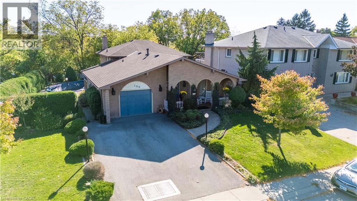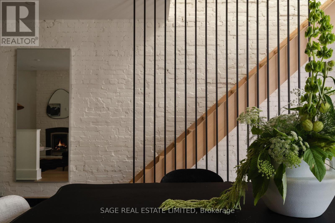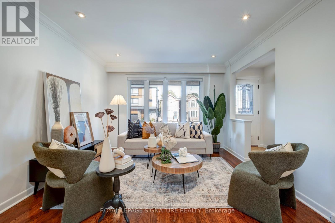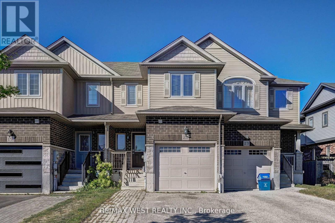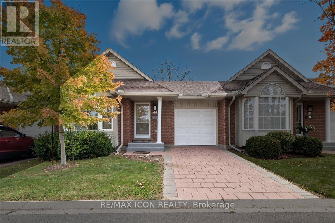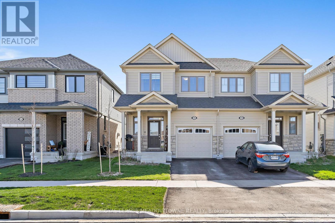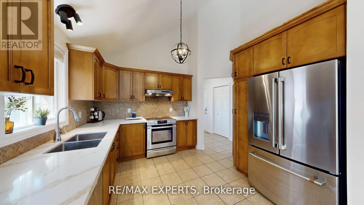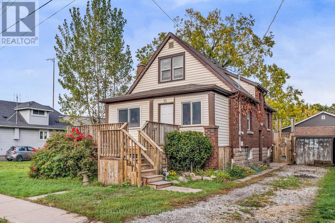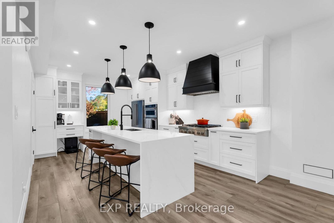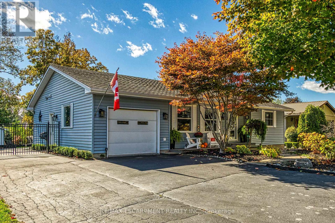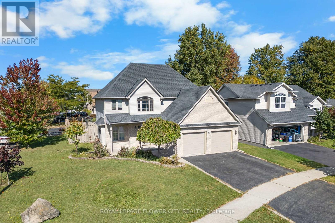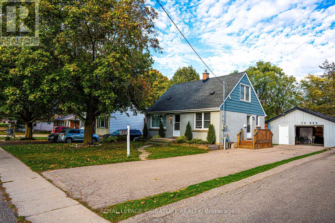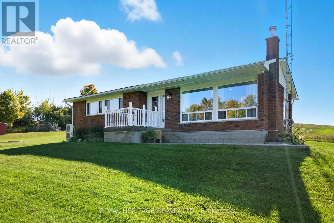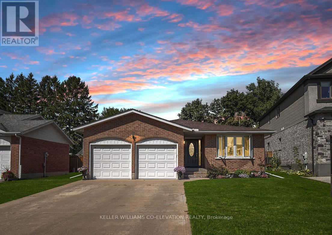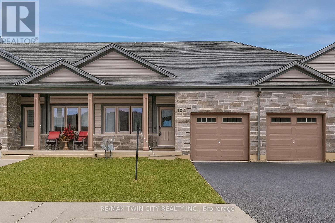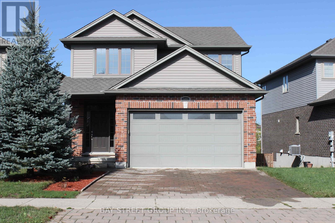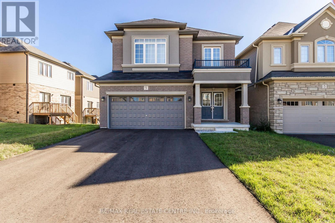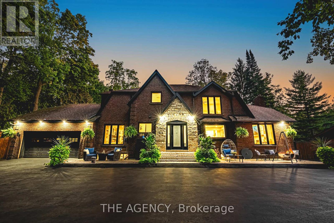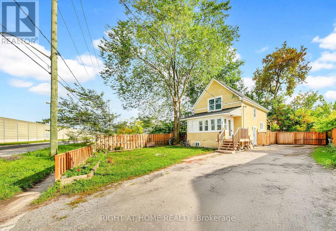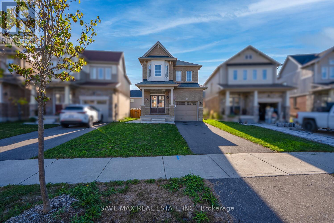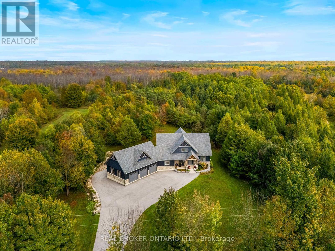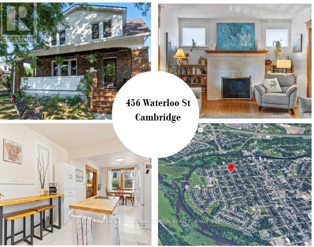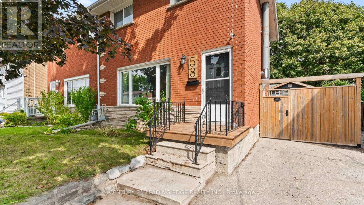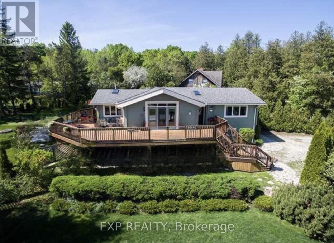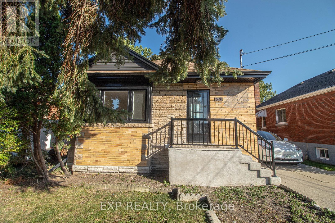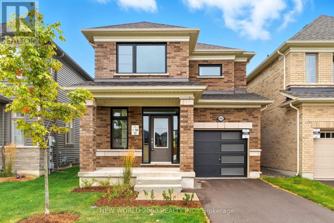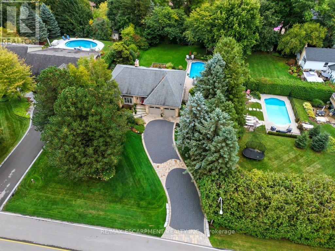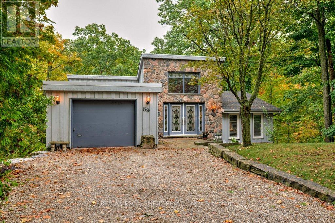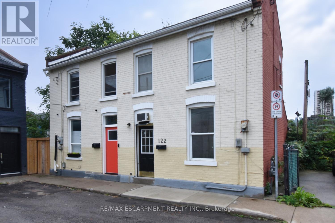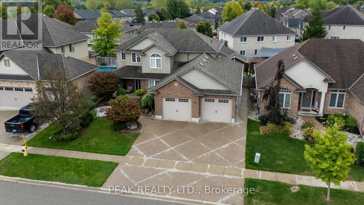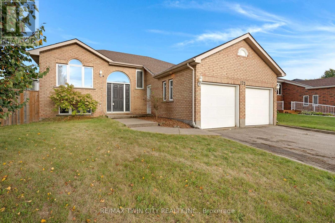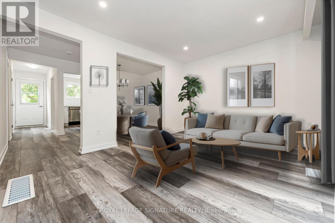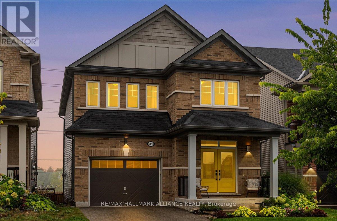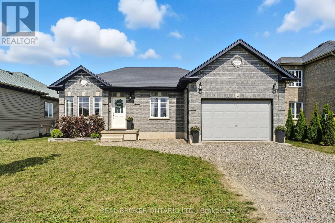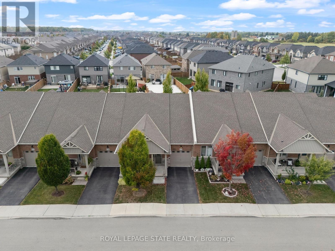171 Creighton Drive
Loyalist, Ontario
Amberlane Homes is proud to offer The Oakwood, a beautifully designed 1,200 sq. ft. elevated bungalow that has become our most popular model. With the rising cost of living, this home provides an economical yet stylish solution, featuring three spacious main-floor bedrooms, an open-concept living, dining, and kitchen area, and a double-car garage with convenient inside entry. The full, unspoiled basement offers endless possibilities, with options for one or two additional bedrooms, a four-piece bath, and a recreation room, making it perfect for growing families or those in need of extra space. This model home is priced at $649,000 and includes premium upgrades, such as a beautifully coordinated exterior with upgraded accents and a stylish garage door. Inside, the designer kitchen features extended-height upper cabinets with glass inserts, elegant quartz countertops, and an under-mount sink, creating a modern and sophisticated space. The home is further enhanced with soaring 9' ceilings, upgraded lighting, and pot lights, while the spacious primary bedroom boasts a luxurious ensuite and a walk-in closet. Attention to detail is evident throughout, with upgraded interior trim, passage doors, and handles adding to the homes overall elegance. The lower level is ready for customization, offering floor-to-ceiling insulation with a vapor barrier, electrical outlets installed to code, and enlarged windows that allow for legal basement bedrooms. A full four-piece bath rough-in is already in place, providing additional flexibility. Outside, a paved driveway and a fully sodded yard complete the package. Located in Babcock Mills, a fast-growing subdivision in Odessa, this home is ideally situated just 10 minutes west of Kingston, with easy access to Highway 401. Amberlane Homes, a trusted fourth-generation local builder, is known for its impeccable reputation and commitment to quality, backed by the Tarion New Home Warranty Program. Builder's Docs available. (id:50886)
RE/MAX Rise Executives
19 Guelph Avenue Avenue Unit# 308
Cambridge, Ontario
Open House: Public: Sun Oct 26, 2:00PM-4:00PM Welcome to Riverbank Lofts, a boutique historic stone conversion on the Speed River in the heart of Hespeler Village. This rare corner unit offers luxury with 12' ceilings, exposed beams, and oversized windows showcasing river, pond and waterfall views. Featuring 2 bedrooms with private ensuites, a powder room, and a show-stopping 18' island kitchen with built-in appliances, servery, and pantry. High-end finishes include European white oak flooring, heated floors in baths and laundry, custom built-ins, automatic blinds, and designer lighting. One of only three units with a private river-view balcony and a 2-car garage. Enjoy amenities like a fitness centre, common lounges, bike storage, and direct access to trails and the river. Steps to shops, restaurants, and cafes, with easy access to Hwy 401-this is elevated loft living in one of Cambridge's most desirable locations. Virtual tour and some photos are staged. (id:50886)
Red And White Realty Inc.
172 Felix Road
Richmond Hill, Ontario
Entire Property; Bright Bungalow In Desirable Richmond Hill. 3+2 Bdrms, 2 Kitchen room ,Stainless Steel Appliances, Private Fenced Backyard; Alfresco Dining , Large Back Yards. Walk To Schools, Parks, Dining & Transit. Catchment Area For Bayview Secondary International Baccoloriate School.Share Washer and Dryer with the basement tenant. (id:50886)
RE/MAX Elite Real Estate
1361 Oxford Avenue West
Kingsville, Ontario
This fully renovated 3+1 bedroom home offers modern comfort, functional design, and a backyard retreat that feels like a private resort. Inside, the main floor boasts a bright open concept, highlighted by a custom kitchen with walk-in pantry, a spacious dining area with a built-in coffee nook, and a sun-filled living room featuring a sleek workstation—perfect for today’s lifestyle. The upper level provides three generously sized bedrooms and a spa-inspired 5-piece bath complete with soaker tub, glass shower, double sinks, and cheater access to the primary suite. On the lower level, a cozy family room with an airtight wood-burning fireplace creates the perfect spot to gather, while an additional bedroom or office and a full 3-piece bath provide flexibility for family or guests. The fourth level offers even more versatility, with a workout room, utility space, and a cold room ideal for storage or canning. A convenient grade entrance provides direct access to the outdoors, making this home well suited for multi-generational living or private guest quarters. Step outside and prepare to be impressed. The nearly 400-foot deep lot backs onto a serene ravine, creating an unmatched sense of privacy. A heated pool anchors the outdoor living space, while the finished pool house—equipped with a third full bathroom and a kitchenette—sets the stage for summer entertaining, visiting guests, or simply enjoying everyday resort-style living. Equally important, peace of mind comes built in. Within the last three years, the roof, and major systems have all been updated, meaning the work is already done for you. Whether you’re hosting family gatherings, working from home, or retreating to your backyard oasis, this property combines thoughtful upgrades with lasting value. A truly rare opportunity to enjoy comfort, style, and a vacation-at-home lifestyle. (id:50886)
Century 21 Local Home Team Realty Inc.
15 Buttercup Crescent
Waterdown, Ontario
Step into this meticulously maintained home in the charming Village of Waterdown, where the warmth of a small-town community meets the convenience of city living. Open concept family room, complete with a cozy fireplace in the dining room. The modern updated kitchen is a chef’s dream, featuring granite countertops and a spacious island, bright natural light from windows and sliding doors that open to a backyard that is perfect for entertaining or relaxing. Upstairs, the primary suite has his and hers closet and a spa-inspired ensuite with a jacuzzi tub and separate shower. The fully finished basement offers a recreation room, wet bar with fridge ideal for family fun or a home office and a complete 3 piece bath. Enjoy the best of Waterdown living with nearby parks, excellent schools, a historic downtown, shopping districts, and easy access to highways and transit. This home effortlessly combines style, comfort, and convenience—ready for you to move in and enjoy in a family friendly neighbourhood. (id:50886)
Keller Williams Edge Realty
7775 St Augustine Crescent
Niagara Falls, Ontario
This pristine property nestled in the sought-after Mount Carmel community of Niagara Falls offers upscale living, family friendly amenities and proximity to both nature and city conveniences. This location is privy to mature landscaping, surrounded by well-maintained properties and quiet streets resulting in a desirable location for those seeking a peaceful yet connected lifestyle. With over 3,600 sq ft of impeccably finished living space that seamlessly combines style, comfort, and functionality, this home stands out. Its oversized lot offers both privacy and a multitude of outdoor living or outdoor activities for you to explore including a potential pool, tennis, basketball or pickleball court. The tranquil and private backyard is a peaceful escape complete with an inviting gazebo, a large deck ideal for family gatherings as well as lush perennial gardens surrounding the home that bloom beautifully throughout the season. Inside, the home showcases impressive upgrades including beautiful solid wood doors and trim on the main level, central vacuum, water and air filtration systems, an air exchange as well as a built-in intercom system given its expansive square footage. Recent updates include select bathroom amenities and numerous upgraded windows. With 4 generously sized bedrooms, 4 bathrooms, and more room to expand for a potential in-law suite, theres plenty of space to enjoy. For the wine lover, a custom-built wine cellar offers the perfect haven to store and display your valuable collection. Upgraded stamped driveway, parking for up to 12 cars and the generous 2.5-car garage with added 600 sq ft of additional storage space blends design and efficiency. This classic, spacious home means years of further enjoyment. Dont wait to check this one out, it wont last long4 ** This is a linked property.** (id:50886)
Right At Home Realty
714 Gloria Street
North Huron, Ontario
Welcome to 714 Gloria Street a spacious and well-designed bungalow nestled in the charming community of Blyth. This home offers a spacious open concept living space, featuring 2 generous bedrooms and 2 full bathrooms on the main level, ideal for comfortable family living in style. Enjoy the bright, open-concept kitchen complete with quartz countertops, perfect for cooking and entertaining. The main floor also boasts a convenient laundry area, making daily chores a breeze. Downstairs, you'll find 3 additional bedrooms and a third bathroom, ready for your personal and finishing touches to nearly double your living space. Sitting on a 60 x 100 ft lot, the property also features a spacious attached 2-car garage, offering plenty of storage and parking. Don't miss your chance to own this solid home with incredible potential in a peaceful, family-friendly neighborhood. (id:50886)
Coldwell Banker Dawnflight Realty
105 Bishops Mills Way
Ottawa, Ontario
Welcome to this spacious 3-bed, 4-bath end-unit townhouse, ideally located in Kanata's family-friendly 'Village Green' neighborhood and just steps from Ed Hollyer Park. A long driveway leads to a welcoming covered front porch. Inside, the main level offers an open-concept layout featuring a bright living room, dining area, and a cozy family room complete with a natural gas fireplace. The well-appointed galley kitchen provides ample cabinetry and counter space, with convenient access from the main foyer or its own eating area. Step out from the kitchen eating area through patio doors to a large, expansive composite deck (21'x16') w/natural gas hookup for your barbeque, ideal for outdoor entertaining. Upstairs, you'll find three generously sized bedrooms, including a 4-piece ensuite bathroom boasting a separate shower and a large soaker tub. The main 4-piece bathroom is conveniently located near the 2nd and 3rd bedrooms. Good closet space completes the second level. The fully finished lower level adds even more living space, with a large recreation room, a dedicated office, a 3-piece bathroom, a large laundry room, + storage areas! The single attached garage does provide inside access. Recent updates include: composite deck-2023; natural gas line on deck in backyard-2023; natural gas furnace-2017; central air 2015; shingles 2013;+++! (id:50886)
Royal LePage Integrity Realty
3658 Ferretti Court E
Innisfil, Ontario
Step into luxury living with this stunning three story, 2,540 sqft LakeHome, exquisitely upgraded on every floor to offer unparalleled style and comfort. The first, second, and third levels have been meticulously enhanced, featuring elegant wrought iron railings and modern pot lights that brighten every corner. The spacious third floor boasts a large entertainment area and an expansive deck perfect for hosting gatherings or unwinding in peace. The garage floors have been upgraded with durable and stylish epoxy coating, combining functionality with aesthetic appeal. This exceptional home offers a well designed layout with four bedrooms and five bathrooms, all just steps from the picturesque shores of Lake Simcoe. At the heart of the home is a gourmet kitchen with an oversized island, top tier Sub Zero and Wolf appliances, built in conveniences, and sleek quartz countertops. Enjoy impressive water views and easy access to a spacious deck with glass railings and a BBQ gas hook up, ideal for seamless indoor outdoor entertaining. High end upgrades chosen on all three floors, including custom paneling, electric blinds with blackout features in bedrooms, and a built in bar on the third floor reflecting a significant investment in quality and style. Located within the prestigious Friday Harbour community, residents benefit from exclusive access to the Beach Club, The Nest Golf Course with prefered rates as homeowner, acres of walking trails, Lake Club pool, Beach Club pool, a spa, marina, and a vibrant promenade filled with shops and restaurants making everyday feel like a vacation. Additional costs include an annual fee of $5,523.98, monthly POTLT fee of $345.00, Lake Club monthly fee $219.00 and approximately $198.00 per month for HVAC and alarm services. (id:50886)
RE/MAX Hallmark Realty Ltd.
2073 Swanfield Street
Kingston, Ontario
Welcome to this impeccably maintained 3-bedroom, 2.5-bath bungalow in Kingston's sought-after west end. From the moment you arrive you'll notice the beautifully landscaped yard and the privacy offered by no rear neighbours. Step inside to an inviting main level defined by soaring 10-foot ceilings and oversized windows that bathe every room in natural light. The living and dining areas flow effortlessly, anchored by a sleek, brand-new heat-pump system for year-round comfort, and complemented by a brand-new, high-efficiency furnace and a brand-new owned hot water tank. The kitchen offers ample cabinetry and stainless-steel appliances, and convenient main-floor laundry adds practical everyday ease. There's even a built-in central vacuum system for quick, whole-home cleaning. Slide open the glass doors off the dining area to a generous deck overlooking the meticulously landscaped backyard - an entertainer's dream with plenty of space for morning coffee or summer barbecues. Downstairs, the partially finished lower level features a stylish bar beside a gas-fired fireplace, creating a cozy setting for movie nights or hosting friends. A large recreation room provides flexible space for a home gym, hobby area, or secondary living room, and a convenient 2-piece bath completes the level. Set on a quiet, family-friendly street close to parks, schools, and local amenities, this home blends modern upgrades with classic bungalow charm. Everything you've been dreaming of - stylish, comfortable living - awaits. Don't miss your chance to make it yours! (id:50886)
Lpt Realty
3 Father David Bauer Drive Unit# 201
Waterloo, Ontario
Loft living in Uptown Waterloo in the beautiful Heritage Building at Seagram Lofts. Walk score of 98 and Transit score of 60. Walk to all the trendy restaurants and cafes, Waterloo Park, Waterloo Rec Centre and LRT. The Seagram's Lofts are unique layouts and are designed almost like a little house with the bedroom on the second level. Walk through the front door into a show stopper living room with an exposed brick wall, polished concrete floors and fir wood beams. The kitchen has stainless steel appliances, plenty of cupboard space and is open to the dining area. Also found on the main floor is a 2 piece bathroom with a stackable washer and dryer. Head upstairs to the loft, this large space has enough room for not only the bedroom but a home office and an additional 4 piece bathroom. This condo comes with something not offered in many condo buildings in KW - a single car garage! This building has all kinds of amenities including a roof top patio, pool table room, bike room and an exercise room. The perfect option for a couple or working professionals. (id:50886)
Keller Williams Innovation Realty
801 Gordon Street
Oshawa, Ontario
Welcome to 801 Gordon St, Oshawa - a fully renovated home with a legal duplex offering endless opportunities for large families, working professionals, investors or multi-generational living. This exceptional property boasts over 3000sq ft of living space, this property combines modern updates with functional design across all three levels. The main floor features a beautifully updated kitchen with quartz counters, backsplash, breakfast bar & sliding barn door. The combined living and dining area is bright & spacious with an abundance of natural light flowing through the picture window, while the family room offers a walk out to a deck and private backyard with no neighbors behind-perfect for entertaining or enjoying outdoor relaxation. Three generously sized bedrooms & a convenient side entrance complete this level.The lower level presents a fully renovated in-law suite with a kitchen featuring quartz counters, backsplash & breakfast bar, open concept living area, two bedrooms & a 3 pc bathroom with porcelain tile-ideal for extended family. The Upper level (legal duplex)is a self contained 1 bedroom unit with kitchen and living space. Complete with laminate flooring, creating a strong rental opportunity or private space for family members. Set on a generious lot, (45x150), this property provides ample outdoor space for gatherings, gardening or family enjoyment. With turnkey condition,modern finishes and a prime location near schools, shopping, transit and 401. 801 Gordon st, is a rare find. Don't miss the chance to own a legal duplex with an in-law suite, offering flexibility, rental potential up to $55,000 per year & mult-generational living all in one turnkey property! (id:50886)
Keller Williams Energy Real Estate
100 Albion Falls Boulevard
Hamilton, Ontario
Situated near the breathtaking Albion Falls and surrounding conservation areas, this home offers the perfect blend of tranquility and convenience. Enjoy access to lush walking trails, parks, top-rated schools, and all the amenities of Hamilton Mountain, with easy highway connections for commuting. It’s a neighbourhood that combines natural beauty with modern convenience—ideal for families and professionals alike. This 2,370 sq ft backsplit has been lovingly cared for by the same family for over 3 decades - the love and care shows throughout the home. From the inviting brick arches and front porch, you’re welcomed into a spacious foyer and a sunken living room with large windows to your right, flowing seamlessly into the dining room. The kitchen sits just off the dining area, making it perfect for family meals and entertaining. Upstairs, you’ll find 3 spacious bedrooms and 2 bathrooms, including a large primary suite with a walk-in closet, ensuite, and a balcony overlooking the private ravine lot. The back level offers a generous size family room with a wood-burning fireplace, wet bar, large 3-piece bathroom & patio doors to the plush backyard & ravine. The basement provides an additional recreation room, laundry area, and convenient access from the garage. Multiple levels create an open, inviting flow, while large windows to fill the home with natural light throughout. Set on a premium 80 x 121 ft ravine lot, this property offers exceptional privacy and picturesque views. You can choose to modernize or simply enjoy the timeless character of this home. It is solidly built and presents a rare opportunity to own a desirable ravine lot and a home with unmatched potential in a prestigious location. (id:50886)
RE/MAX Escarpment Realty Inc.
70 Medland Crescent
Toronto, Ontario
You were made for Medland! Welcome to magical Medland. Beautiful, fully updated semi-detached family home with 2 car parking. Open plan main level with gas fireplace, powder room, a convenient mudroom adjacent to the backdoor and an elegant kitchen with delicious, creamy Zellige tiles. Tons of light upstairs from the oversized skylight in hallway at the centre of the bedroom level. Finished basement with additional entertainment zone, another full bathroom and potential for 4th bedroom. Seconds to High Park, Bloor West and the Junction and all the green space, play areas, restaurants, food shops and lifes conveniences at your doorstep. Made for it. Mad for it. Just come and get it. (id:50886)
Sage Real Estate Limited
131 Virginia Avenue
Toronto, Ontario
Welcome to this beautifully maintained solid brick semi that truly has it all. Step inside to discover sun-filled, generously sized rooms and plenty of thoughtfully designed storage throughout. The professionally landscaped, low-maintenance exterior offers great curb appeal and parking for up to 3 cars a rare find!The open-concept living and dining areas are perfect for entertaining, while the modern kitchen features granite countertops and ample cabinetry for the home chef. Gleaming oak hardwood floors flow throughout the main and second levels, adding warmth and timeless character to every space.Upstairs, youll find three oversized bedrooms, each offering exceptional space and flexibility ideal for a growing family or anyone craving room to work, play, and unwind.The finished basement extends your living space with a cozy family room, a convenient 3-piece bath, a dedicated laundry area, and a spacious cold room for extra storage.Located in a sought-after, family-friendly neighbourhood, enjoy being within walking distance to schools, Taylor Creek Park, a community recreation centre, and convenient TTC transit.This move-in ready home combines comfort, style, and location an incredible opportunity you wont want to miss! (id:50886)
Royal LePage Signature Realty
21 Machado Street
Kitchener, Ontario
Welcome to 21 Machado Street ! A beautifully upgraded townhome offering more space and comfort than your average unit, located in the highly sought-after Huron community of Kitchener. Step inside to a bright, open-concept main floor featuring stylish laminate flooring throughout, perfect for modern living and entertaining. The home boasts large bedrooms, including a spacious primary suite complete with a 3-piece ensuite and a walk-in closet for ll your storage needs. The finished basement adds even more usable space and includes a rough-in for a future bathroom perfect for creating an in-law suite, home gym, or entertainment area. Enjoy the outdoors in the large backyard, ideal for family gatherings, pets, or gardening. Additional highlights include: Additional parking for each unit owner Larger layout than traditional townhomes Prime location just minutes from Conestoga College, Highway 401, and Highways 7 & 8Dont miss your chance to own a spacious, move-in-ready home in one of Kitchener's fastest growing neighborhoods! (id:50886)
RE/MAX West Realty Inc.
44 - 360 Erbsville Road
Waterloo, Ontario
Don't miss your chance to become part of the sought-after 360 Erbsville community! This executive-style bungalow condo offers exceptional main-floor living, featuring upgraded flooring, a custom kitchen, and a spacious living area that opens to a private deck. Interior access to the garage adds everyday ease and comfort. The fully finished lower level expands your living space with a large recreation room, a dedicated home office (which could serve as a third bedroom), and a full additional bathroom. This unit is part of a well-managed condo association that takes care of all exterior maintenance - including lawn care, snow removal, roofing, and shared green spaces - allowing you to enjoy a truly carefree lifestyle. Nestled in a quiet, desirable Waterloo neighbourhood, you're just minutes from parks, shopping, public transit, and other key amenities. (id:50886)
RE/MAX Icon Realty
196 Elliot Avenue W
Centre Wellington, Ontario
Whether you are first time buyers or looking to downsize. Then stop your search! Welcome to 196Elliot Avenue, West in the charming town of Fergus. This property has everything you could ask for. Just a short drive or bike ride to the quaint downtown areas fabulous restaurants and boutiques. This spacious semi-detached property offers a fabulous open concept main floor living space. Great for entertaining and family time. Large windows and sliding glass doors across the back wall allows natural sunlight to flood in. Kitchen offers an excellent amount of cupboard and counter space, and the centre island adds additional functionality to this bright open kitchen. Living area is adjacent to the kitchen, with a gas fireplace to add warmth on those cold fall and winter days. Second floor offers a very generous primary bedroom with his and hers closets and an awesome 3 pc ensuite with a walk in shower. Bedrooms 2 and 3 are both a very good size with windows that look out over the backyard and each has an ample size closet for storage. Finishing off the second level is your 4 pc bathroom with a tub/shower for those who enjoy a hot bath. Basement is unfinished and just waiting for your creativity to design your ideal space. Do not wait. Book your showing now!! (id:50886)
Royal LePage Meadowtowne Realty
11 Wilton Road
Guelph, Ontario
Discover this beautifully upgraded 6-bedroom, 4-level back split in a sought-after, family-friendly neighbourhood, From the moment you walk in, you'll be impressed by a soaring cathedral ceiling and an open-concept main floor featuring high-quality bamboo flooring, modern and elegant lighting, and a freshly painted interior. The gourmet kitchen is a true showpiece with quartz countertops, a stylish backsplash, solid wood cabinetry, and a bright eat-in area, perfect for family gatherings. The upper level offers 3 spacious bedrooms and 2 full washrooms, while the ground level boasts a large great room with 10ft ceilings, a bedroom, and a full washroom with a walkout to the backyard, ideal for in-law accommodation or extended family living. The professionally finished basement, completed by a reputable builder, adds 2 more bedrooms, and versatile living space. Step outside to a private backyard oasis with a deck that has built in storage, gorgeous greenery, and a privacy panel, perfect for entertaining or unwinding. With multiple living areas across 4 levels, this home is designed to provide flexibility, comfort, and style. Conveniently located close to schools, parks, shopping, restaurants, public transit, and just 10 minutes from the University of Guelph! this property is the complete package. (id:50886)
RE/MAX Experts
10 Locarno Avenue
Hamilton, Ontario
Charming Beach strip home on Locarno Avenue, just steps from the Shoreline. Welcome home to this delightful 3-bedroom, 2-bathroom residence located just seconds from the beach in one of Hamilton's most desirable lakeside communities. Nestled on quiet, low-traffic Locarno Avenue, this property offers the perfect blend of comfort, character, and coastal living. Inside, you'll find a warm and inviting layout featuring beautiful hardwood floors and a cozy ambiance ideal for both everyday living and entertaining. The full kitchen offers a gas range for those who love to cook! Walk out from the dining area to the spacious back deck, already wired and reinforced for a hot tub, which is perfect for morning coffee, summer gatherings, or simply relaxing in the sun. From the living area that is lined with glass mahogany doors, step out into an enclosed porch and walk out further to a large deck, recently refreshed like new! The unfinished basement provides ample storage and exciting potential for future development. With three sump pumps and professionally installed waterproofing (complete with a warranty), the lower level is ready for whatever you envision. This is more than just a home, it's a lifestyle. Enjoy serene lakeside walks, vibrant community spirit, and the relaxed pace of beach living, all from your doorstep. (id:50886)
Royal LePage Terrequity Platinum Realty
1676 Holley Crescent
Cambridge, Ontario
Welcome to Holley Crescent, a charming home in one of Prestons most quiet, mature, and highly sought-after neighbourhoods. This beautifully maintained property offers a perfect blend of classic character and modern updates, making it an exceptional lease opportunity for families, professionals, or anyone looking for a spacious and versatile home. Set on a stunning lot with lush perennial gardens and minimal lawn maintenance, this home provides a private outdoor retreat where you can relax and enjoy nature. Located just steps from the Dumfries Conservation Area, schools, parks, trails, and everyday amenities, the location offers both serenity and convenience. The main floor features 3 generous bedrooms, an updated vinyl floor throughout including the living room, and a bright open layout that flows seamlessly into the eat-in kitchen. The kitchen boasts timeless light-tone finishes, plenty of counter space, a gas stove, and a sunny window overlooking the gardens perfect for both everyday meals and entertaining. The finished basement offers incredible flexibility with 2 additional bedrooms, a spacious living room, a brand-new second kitchen, new flooring, a 3-piece bathroom, and unique built-in storage. With a separate side entrance, this level is perfectly suited for an in-law suite, extended family living, or a private guest area. Recent updates include a roof (2016), furnace (2018), electrical panel upgraded to 200 AMP, newer exterior doors, low-maintenance main-floor windows, and fresh upgrades throughout. Added features include a handy carport, a screened-in patio for seasonal enjoyment, and plenty of storage space. This home is ideally located just minutes from Farm Boy, LCBO, Cambridge Centre Mall, Zehrs, restaurants, public transit, and Highway 401everything you need is right at your doorstep. An amazing home in a premium location at an entry-level price point don't miss the chance to make this Preston gem your next address! (id:50886)
Century 21 Green Realty Inc.
28 Elliott Street
Cambridge, Ontario
This hidden gem in the heart of Downtown Galt offers nearly 3,000 sq. ft. of living space on a rare almost quarter-acre lot, just steps from the Grand River, Farmers' Market, and Gaslight District. This semi-detached home features 4 bedrooms with the finished attic that has been converted to living space. With soundproofing between levels and tinted exterior windows for added comfort. The modern kitchen boasts waterfall quartz counters, built-in stove and double wall oven and a custom coffee bar, while the 9-ft ceilings and vinyl plank flooring elevate the open-concept layout. The finished garage doubles as a workshop or project-car space, complemented by an insulated back shop with hydro, epoxy floors, and an EV charger. Basement has been transformed with updated from top to bottom, this space is perfect for an in-law suite.The backyard has been meticulously maintained with a level of care and craftsmanship that's rarely seen.Separate garage for a workshop, new fences and retaining walls and capped off by a massive composite deck that leaves your primary suite and connects you with the yard. Major updates include a 2019 furnace/AC/hot-water system (owned), 2020 fencing, retaining wall, composite deck, and siding, 2021 tinted windows, interlock, and new kitchen/appliances, 2024 spray-foamed attached garage, and a 2025 driveway. With a 200-amp panel, BBQ gas and hot-tub hookups. This property blends modern comfort, efficiency, and potential - even offering triplex conversion possibilities for savvy buyers. (id:50886)
Exp Realty
92 Dover Mills Road
Norfolk, Ontario
Welcome to this extensively updated 2+2 bdrm, 2 bath metal-roofed bungalow in one of Port Dover's most sought-after neighbourhoods! Enjoy the private premium-sized lot, situated across from peaceful farmland, with fenced pool-ready backyard. Entertain in the stylish living room, boasting linear fireplace framed by reclaimed wood. Host family and friends in the huge eat-in kitchen featuring walk-in pantry, new appliances, tons of storage and a southerly walk-out to new cedar deck and high-end gazebo with metal louvered roof. Main floor bath renovated top-to-bottom in 2025 with rainfall tiled shower. Too many upgrades to list, including new windows throughout, furnace/AC, luxury vinyl flooring, 200-amp panel. Spacious and tastefully renovated basement with private entrance offers in-law or rental income potential. Short walk to waterfall and nature trails; minutes from Port Dover's vibrant downtown, schools and sandy beach. (id:50886)
RE/MAX Escarpment Realty Inc.
76 Rochelle Crescent N
Fort Erie, Ontario
Welcome to this charming 2-storey, 4-bedroom, 3-bath home located in the heart of the desirable Ridgeway community. This lovely property features pot lights throughout, a fully fenced rear yard with a handy storage shed, and a spacious garage with a separate entrance to the basement - offering great potential for an in-law suite or additional living space. Freshly painted in a modern new colour palette, this home is move-in ready! Conveniently situated close to the sandy beaches of Lake Erie, schools, parks, and all local amenities. (id:50886)
Royal LePage Flower City Realty
73 Bee Street
Woodstock, Ontario
Opportunity Knocks!Located in a prime family-friendly neighborhood, this charming brick home offers the perfect blend of comfort, space, and convenience. Just minutes from all levels of schools, parks, shopping, and with easy access to the 401/403 corridor, its an ideal location for todays busy families.Step inside and feel right at home in the bright, welcoming living room, where a large front window fills the space with natural light, creating a warm and inviting atmosphere for family time, entertaining, or quiet evenings in.Featuring 3 spacious bedrooms, theres plenty of room for everyonewhether youre setting up a nursery, giving kids their own space, or creating a home office or guest room. The 1.5 updated bathrooms have been tastefully refreshed, offering both function and style for daily living.Set on an impressive 60 x 212 ft lot, the possibilities outside are just as exciting. The expansive backyard is a dream for families, with loads of room for kids to run, play, and explore. Start your own kitchen garden, relax by the beautiful backyard pond, or enjoy weekend BBQs and outdoor gatheringsits truly a private outdoor retreat.The oversized detached garage (23.9 x 21.7 ft) offers tons of flexibility for parking, storage, or a dream workshop for hobbyists and DIY enthusiasts.This home is well-maintained and move-in ready, with plenty of charm and room to make it your own. Whether your'e just starting out or upsizing to fit your family's needs, this property combines space, character, and a location thats hard to beat. Don't miss your chance- homes with lots like this, in such a sought-after area, rarely come to market! (id:50886)
Royal LePage Signature Realty
2715 Shelter Valley Road
Alnwick/haldimand, Ontario
Welcome to this beautifully updated brick bungalow set on just under 3 acres in sought-after rural Grafton. With panoramic views from nearly every room, this home offers a peaceful country setting with modern comforts throughout. The main level features fresh, contemporary decor and an open, airy feel. A bright kitchen and spacious living area create the perfect setting for everyday living or entertaining.With 3 bedrooms on the main floor and a fully finished basement with its own entrance, this home offers excellent in-law potential. Downstairs, you'll find a fourth bedroom, full bathroom, rec room with cozy wood stove, and plenty of flexible space. The efficient heat pump system means youll enjoy year-round comfort with just one low utility bill.Outside, relax on the brand-new deck, unwind in the enclosed porch, or enjoy space for large vehicles and equipment. Whether you're a first-time buyer, downsizer, or someone looking to leave the city behind, this home offers incredible value and lifestyle.Change your life. Move here! (id:50886)
Royal Heritage Realty Ltd.
286 Tagge Crescent
Kitchener, Ontario
The Ultimate Entertainers Haven -- Step into 286 Tagge Cres and discover a home designed for gatherings, celebrations, and everyday living. This spacious 3+ bedroom, 3 bath,4 level back split spanning 2,470 sq. ft. has been impeccably maintained and thoughtfully updated with brand-new flooring throughout for a seamless living experience. The gourmet kitchen boasts granite counters, custom cabinetry and stainless appliances, and has a walkout to the private backyard, making it as functional as it is stylish. Upstairs, you'll find 3 generous sized bedrooms with big windows & large closets and two full baths providing ample space for the whole family to get ready for their day. But the showpiece of this home is the massive family room complete with custom bar, wine fridge & Kegerator, bar seating for four, cozy gas fireplace, pot lights, and a new pool table -- all set up so you never miss a moment of the big game or a night of fun with friends or family. Nestled on a quiet crescent in Bridgeport, just steps to the Grand River and walking trails, this home pairs modern amenities with a warm, welcoming neighbourhood. Whether you're hosting a crowd or relaxing with family, this property delivers it all. (id:50886)
Keller Williams Co-Elevation Realty
104 Cheryl Avenue
North Perth, Ontario
Introducing a beautifully constructed townhouse bungalow that offers modern living at its finest. This charming residence features an open-concept layout with stunning hardwood floors that flow throughout the space, creating a warm and inviting atmosphere. Offering two spacious bedrooms designed for comfort and relaxation and two well appointed bathrooms including a primary ensuite for added convenience and privacy. The airy living and dining area seamlessly connects to a walkout, providing easy access to outdoor living space perfect for entertaining or enjoying your morning coffee which also offers a nice view of the pond. A contemporary kitchen equipped with modern appliances and ample storage, perfect for culinary enthusiasts. The basement is a clean slate offering added living space that is yours to design with a rough in for an additional bath. This property is perfect for first-time homebuyers, retirees, or anyone seeking a low-maintenance lifestyle without compromising on quality. Located in the charming town of Atwood, just a short drive to Elmira and Listowel for added amenities. Schedule a viewing today to explore this delightful bungalow and envision your new home! (id:50886)
RE/MAX Twin City Realty Inc.
1451 Howlett Circle
London North, Ontario
Welcome to this thoughtfully designed 4-bed 4-bath home that perfectly blends tranquility, comfort, and nature. One of the standout feature is Backing onto lush green space and a gentle creek, this home offers exceptional privacy and scenic views all year round. With blooming flowers in spring, summer, fall, and a picturesque snowy landscape in winter, the backyard is a true retreat in every season.The main floor features 9 feet ceiling, open-concept layout where the kitchen, dining, and living areas flow seamlessly together. A practical laundry room is also located on this level, keeping the second floor peaceful and undisturbed. The gourmet kitchen is equipped with espresso cabinets, granite countertops, and a spacious islandideal for family gatherings and entertaining guests. The cozy living room features a gas fireplace, creating a warm and inviting atmosphere.Upstairs, youll find four well-proportioned bedrooms and two full bathrooms. The spacious primary suite includes two walk-in closets and a luxurious ensuite with double vanities, a soaker tub, shower, and toilet. The other three bedrooms are all a great size, each with its own closet, and share a well-appointed bathroom with a tub, shower, toilet, and vanity.Another standout feature is the above-ground look-out basement. With large windows and a smart layout, it offers two generously sized rooms that can function as entertainment spaces, bedrooms, or home offices. A full bathroom with a shower adds convenience. The look out basement has great potential for a separate entrance.The home is within walking distance to shopping plaza, elementary and high schools, also close to the YMCA, Masonville Mall, Fanshawe College, and Western University (UWO). If you have school-aged children, this location offers everything you need.Dont miss the opportunity to make it your home! This house will truly please you. (id:50886)
Bay Street Group Inc.
3 Stokes Road
Brant, Ontario
A beautifully maintained 2-year-new detached home offering 4 spacious bedrooms and 2.5 bathrooms, ideally situated on a premium corner lot in a highly sought-after Paris neighbourhood. This modern home features an open-concept main floor with large windows, upgraded flooring, and a contemporary kitchen with stainless steel appliances and a center island perfect for family living or entertaining guests. The bright and airy living and dining spaces flow seamlessly, creating a welcoming atmosphere. Upstairs, youll find a generous primary suite with a walk-in closet and private ensuite, along with three additional well-sized bedrooms, a second full bath, and convenient upper-level laundry. The full basement offers excellent potential for customization or future living space. Enjoy added privacy and yard space thanks to the corner lot, ideal for outdoor activities or future landscaping projects. Located just minutes from Highway 403, commuting is a breeze, with quick access to Hamilton, Burlington, and the Greater Toronto Area all within about an hour. Youre also steps away from the Brant Sports Complex, local parks, schools, and shopping, making this home perfect for families and professionals alike. With modern finishes, a functional layout, and an unbeatable location, This Home is the perfect place to call home (id:50886)
RE/MAX Real Estate Centre Inc.
45 Golf Club Road
Hamilton, Ontario
After months of scrolling and sifting, this is the property that makes the waiting worthwhile. Welcome to 45 Golf Club Road a once-in-a-lifetime rural estate where no detail has been left to chance. Perfectly positioned on a private 0.69-acre lot backing onto landlocked greenspace and the Scenic Woods Golf Club, this home delivers the rare combination of seclusion, luxury, and convenience.Inside, nearly 4,800 sq.ft. of finished living space unfolds across three levels. The main floor is anchored by a chefs kitchen with Bosch appliances, quartz counters, oversized island, and custom cabinetry seamlessly connected to formal dining, a sunroom retreat, and expansive living areas with multiple fireplaces. Upstairs, a private primary suite with spa-inspired ensuite is joined by three additional bedrooms, a full bath, and second-floor laundry.The fully equipped, IN-law Suite offers a private walk-up entrance, full kitchen, large bedroom, hidden Murphy bed, full bathroom with indoor electric sauna, private laundry, and radiant heated floors throughout , perfect for extended family or live in nanny.Step outside to your own resort: a heated saltwater pool (2023) with electronic retractable cover, hot tub, cold plunge, outdoor wood-burning sauna, and a complete brick outdoor kitchen with sink, BBQ, gas stove, pizza oven, and bar fridge. New interlock patios, gazebos, full irrigation system (tied into the well), exterior lighting on timers, and over $20,000 in perennial landscaping complete the setting.Major upgrades include: roof (2020 appx), new well (2023) with iron/sulfur filtration, 400-amp service, tankless water heater, high-output A/C (2023), automated blinds, epoxy-coated basement and garage floors, heated garage, and full security system.This is more than a home its the property that checks every box, the one you hoped would come along. Private, turnkey, and unforgettable. Welcome to 45 Golf Club Road. (id:50886)
The Agency
7 Maywood Avenue
St. Catharines, Ontario
The Perfect location for this beautiful home or Investment property. It is only 5 min to Go Station and Mall, 1.5 hr to Toronto or less. Great 3 Bedroom, 2 Bathroom Family Home/Investment Property. Stunning custom built kitchen with Quartz Counter-Tops & New Stainless Steel Appliances. Cathedral Ceilings In Primary Bedroom ! Large Deck/Pergola ready, Lots of shade in backyard and no neighbors on one side. Private Fenced In Yard with abundant parking in front double driveway. Close To Niagara Falls and many other attractions. Basement with separate entrance has 2 bedrooms, full Bath, kitchen, dining and livingroom. ***PROPERTY IS VIRTUALLY STAGED***Basement Previously leased for $1500 and main floor leased for up to $2500. Showings 7 days 10am to 7pm. (id:50886)
Right At Home Realty
27 Blacksmith Drive Nw
Woolwich, Ontario
Beautiful 2020-Built Detached Home with Legal Basement Apartment Prime Location in Breslau! Located just minutes from Guelph, Kitchener, Waterloo, and a short drive to Hwy 401, Conestoga College, University of Waterloo, Wilfrid Laurier University, and the Waterloo Airport, this stunning two-storey brick detached home offers the perfect blend of modern living and convenience.This 1,666 sq. ft. above-grade home boasts an inviting open-concept main floor featuring a bright great room, spacious dining area, and a stylish kitchen with stainless steel appliances. Premium finishes include engineered hardwood flooring on the main level, upgraded tile flooring, and a stained oak staircase with custom pickets.Upstairs, youll find a convenient second-floor laundry room, a spacious primary bedroom with ensuite bath, plus two generously sized bedrooms and another full bathroom ideal for families. Step outside to enjoy a large backyard with deck, perfect for entertaining, relaxing, or year-round BBQs. Bonus Feature: This home includes a bright legal basement apartment with a separate entrance, offering excellent income potential or a perfect mortgage helper for first-time buyers or investors. Move-in ready Family-friendly community Close to schools, shopping, community center, parks and future development growth. Dont miss this opportunity to own a modern home with a legal secondary suite in a high-demand location! (id:50886)
Save Max Real Estate Inc.
70167 Zion Church Road
Georgian Bluffs, Ontario
An extraordinary lifestyle opportunity awaits in a sought after neighbourhood in Georgian bluffs. Refined design and natural beauty come together in perfect harmony. Crafted in 2020, this custom timber frame estate rests on nearly 3 acres of secluded, forested grounds and showcases over 4,600 sq. ft. of thoughtfully curated living space. A true sanctuary, this private residence offers an inspired blend of timeless elegance and modern luxury, perfect for those who cherish space, serenity, and a deep connection to nature.Step inside to find soaring 24 foot height cathedral ceilings, a grand stone fireplace, and expansive windows that invite the forest views indoors. The open concept layout flows into a chefs gourmet kitchen featuring a 9x5 quartz island, premium appliances, and a large walk in pantry, perfect for hosting, or enjoying calm mornings in a peaceful setting.The main floor offers a private primary suite with a spa like ensuite and walk in closet. Upstairs, two additional bedrooms, a full bath, and a quiet loft create space for family or guests. The finished lower level includes two more bedrooms, a large rec room with a bar, and a private access to the garage, ideal for extended family, a wellness studio, or private guest quarters.Over $135,000 in thoughtful upgrades bring confidence and ease, including a Generac whole home generator, new asphalt driveway, professional landscaping with armour stone, and a full security system.The heated and insulated triple garage features high ceilings and oversized doors, perfect for your vehicles, storage needs, and space to keep your ATVs, boats, and recreational toys organized and secure.If youre looking for a luxury home with privacy, space, and connection to nature, yet just minutes from town, this one stands apart. Call your REALTOR today to schedule a private showing! (id:50886)
Real Broker Ontario Ltd.
456 Waterloo Street S
Cambridge, Ontario
Wow! Over $100,000 in updates, a main floor addition featuring a bedroom or home office with its own separate entrance and 3 piece bathroom. This home offers 3 full bathrooms, and is just 2 minutes to the Bob McMullen Linear Trail and Grand River! Location matters and this one delivers. You're in the heart of Preston, just a short walk to the high school, public school, downtown shops and cafés. This is the kind of neighbourhood people stay in for years because it simply feels like home. Curb appeal is spot on with a new roof, classic brick exterior, newer windows framed with white siding, all set on a sunny corner lot. The covered front porch spans the width of the home making it perfect for morning coffee or evening chats. Step inside and you're greeted by original hardwood trim, hardwood flooring, and a cozy wood burning fireplace that sets the tone right away. The main floor flows easily from living room to dining room to kitchen, with sliding glass doors connecting the spaces for effortless everyday living and entertaining. Upstairs, you'll find three generous bedrooms with hardwood floors, high ceilings, and plenty of natural light, plus a well appointed 4 piece bathroom. The finished basement adds even more living space featuring a comfortable rec room, an additional bedroom and a 3 piece bathroom, with a separate side entrance ideal for extended family, guests, or income potential. Timeless character, and an unbeatable location this is one you don't want to miss. Welcome home. (id:50886)
Keller Williams Innovation Realty
58 Falesy Avenue
Kitchener, Ontario
Welcome to 58 Falesy Ave, Kitchener! This charming 3-bedroom, 2-bathroom all-brick home is perfect for first-time buyers, growing families, or savvy investors. Offering a smart layout and plenty of updates, this property checks all the boxes. Step inside to find a bright living space with hardwood flooring, large picture window, and a cozy wood burning fireplace. The functional eat-in kitchen provides plenty of counter and cupboard space with a large window overlooking the private backyard space. The entire home is painted in neutral colours throughout giving it a fresh and airy feel. There is plenty of space with an updated bathroom and 3 comfortable sized bedrooms on the upper level. The finished basement with a separate side entrance and another updated full bathroom provides excellent potential for an in-law suite or additional living space. Outside, enjoy a fully fenced backyard with plenty of room workshop with hydro ideal for hobbyists, DIY projects, or extra storage. Located in a family for entertaining, gardening, or relaxing under the covered patio. A standout feature is the friendly neighbourhood, this home offers quick access to shopping, schools, parks, and major highways, making commuting and daily errands a breeze. Don't miss this opportunity to own a solid home with great potential in the heart of Kitchener! Some noteworthy updates include: Furnace with 10 yr transferrable warranty (2025), Dishwasher (2025), washer/dryer (2025), pressure treated wood porch (2025), basement flooring (2024), water softener-owned (2024) (id:50886)
Century 21 Leading Edge Realty Inc.
171 Chamonix Crescent
Blue Mountains, Ontario
Location! Location! Location! This beautiful and well-maintained four-season chalet is directly across from Northwinds Beach and the Georgian Trail, and only 5 minutes from the ski hills at Blue Mountain. With stunning views of Georgian Bay and quick access to local ski clubs, it offers the perfect balance of beach and mountain living. Featuring over 2,500 sq ft of living space, 3+1 bedrooms, and 3 bathrooms, this home is designed for family and guests year-round. The backyard is an entertainers dream with a large deck, cedar hot tub, basketball court, golf greens, BBQ, and fire pit. Recent updates include a new roof (2022), energy-efficient heat pump (2023), new fence (2023), solar panels (2024) for potential free hydro, and a Generac generator. Inside, the main floor exudes log cabin charm with hardwood floors, soaring ceilings, exposed beams, and oversized windows that flood the rooms with natural light. The living room features a cozy gas fireplace with water views, while the dining area and bright winterized sunroom continue the rustic chalet feel. The finished ground-level offers a family room, second fireplace, guest bedroom, and large mudroom with direct driveway access - ideal for ski gear. A full permit to build a carport is included. Move-in ready and full of character, this chalet is your opportunity to enjoy the very best of Blue Mountain and Georgian Bay living all year long. Furniture may be negotiable. (id:50886)
Exp Realty
397 East 28th Street
Hamilton, Ontario
$749,900 or Trade! Why settle for one unit when you can have two? Welcome to 397 East 28th St a fully renovated Hamilton Mountain bungalow with a smart layout, income potential, and serious curb appeal. Live upstairs in a stylish 3-bedroom suite featuring wide-plank flooring, a bay window, modern kitchen with island, stainless steel appliances, and bold black accents. Then rent out the lower levela 2-bedroom suite with separate entrance, its own kitchen, full bath, laundry, and large windows for a bright, comfortable vibe. Ideal for first-time buyers looking to offset their mortgage, downsizers who want flexibility, or investors who want turnkey cash flow in a hot, walkable area. 3+2 Beds | 2 Full Baths 2 Kitchens | 2 Laundry Rooms Private Basement Entrance Fully Renovated Top to Bottom Large Tree-Shaded Yard Double Drive Ample Parking Vacant Move In or Rent Out, Walk to Concession Street, parks, shops, transit, schools, and Juravinski Hospital. Whether its multigenerational living, house hacking, or your next portfolio gem this is a strategic move with nothing left to do but turn the key. (id:50886)
Exp Realty
492 Trevor Street
Cobourg, Ontario
Rare Opportunity! Newly built by award-winning Tribute Communities, this charming 4-bedroom detached home in the master-planned Cobourg Trails development is sure to impress. With a spacious 1712 square feet of living space, the popular Jasmine model blends comfort with the serene beauty of nature, offering a full walk-out basement on an extra deep lot backing onto protected greenspace. Inside, modern comforts meet functional living with a design that accommodates both entertaining and personal retreats. The 9ft main floor flows smoothly into a well-appointed kitchen with upgraded maple cabinets, breakfast area, and great room with gas fireplace, providing a central hub for gatherings. The main floor laundry room doubles as a mudroom with garage access. Upstairs, the primary bedroom offers a tranquil escape, while the additional bedrooms are perfect for family, guests, or a home office. Ideally situated for outdoor enthusiasts and urban dwellers alike, this home is within easy reach of top community features. Just minutes away, the Cobourg Beach promises sunny weekend breaks, while the Northumberland Mall and SmartCentres Cobourg cater to all your shopping needs. Closer to home, the New neighbourhood park/village square and the nearby Cobourg Community Centre provide spaces for gathering, recreation, and more. Embrace the lifestyle you've been dreaming of in Cobourg Trails. (id:50886)
New World 2000 Realty Inc.
31 Acredale Drive
Hamilton, Ontario
Exquisite Branthaven built 3+1 bedroom, 3 bathroom bungalow on beautiful, mature Carlisle street! Absolutely stunning and extensive landscaping that will truly take your breath away! The rear yard paradise includes an incredible saltwater pool with two water features, hot tub, beautiful stone work, full irrigation and is an absolute gardener's dream! The gorgeous interior has been renovated throughout with a stand out kitchen that offers a large island, quartz counters, high end appliances including a a 36 inch Thermador gas stove, pot filler and beautiful cabinetry! A spacious living room/dining room with gas fireplace and walk out to a composite deck, vaulted ceilings and two skylights, 3 bedrooms including a primary suite with luxurious ensuite, two additional good sized bedrooms and a main bathroom complete the main level! The open hardwood staircase takes you to a fabulous walkout lower level with a warm and inviting family room with gas fireplace with built-in shelving, a large office, a fourth bedroom, a full bathroom, a large games room, a sauna and a lovely laundry with walk-out! Adding a kitchen to this home would create an ideal multi-generational opportunity! Additional features of this home include hardwood throughout upper and lower level, crown moulding, updated furnace and a/c, updated stone driveway, two sheds and incredible curb appeal! A timeless residence with pride of ownership evident throughout! (id:50886)
RE/MAX Escarpment Realty Inc.
59 Park Road S
Grimsby, Ontario
Welcome to this hidden sanctuary with breathtaking woodland views from every room in this home. This contemporary home is set on nearly 6 acres of forestry & completely immersed in nature's beautiful surroundings with secret waterfalls, a majestic stream & vibrant wildlife that animates the wilderness. Step inside and be greeted by an alluring & grand foyer with vaulted ceilings. The main level starts off with a spacious family room with a 3-way stone wood burning fireplace, Brazilian hardwood floors, & wall to wall windows to take in the incredible views. Next is the dream kitchen you've been waiting for that combines function with the perfect entertaining set up. This culinary haven features soapstone countertops, custom hardware, undermount lighting, a wet bar sink, a 10ft island, & top of the line appliances such as Thermador gas stove, steam oven & more. Adjacent to the kitchen is a cozy glassed-in sunroom with panoramic views of the lush forest & a balcony that stretches all along the back exterior of the home. The main level also offers a spa-like bathroom with a jetted bathtub and an infrared heat lamp to keep you warm and toasty. Beside is your primary bedroom with a walk-out to the balcony and a 12ft x 4ft closet with a window. Downstairs, find a rec room with another wood-burning fireplace and a full wall of windows for another spectacular view. 2 additional bedrooms, a 3-piece bathroom, a laundry room, & a one-of-a-kind office space with a walk-out to the backyard complete this level. The backyard includes a pizza oven and a hot tub, providing you with a space that boasts the utmost relaxation. This retreat is complete with an eight-car driveway, an EV charger and a one-car garage with inside entry. Located in one of Grimsby's most desirable areas, this remarkable property not only backs onto the Bruce trail & Grimsby Bench Nature Preserve but offers such a short distance to restaurants, highways & all other amenities. RSA. (id:50886)
RE/MAX Escarpment Realty Inc.
122 Evans Street
Hamilton, Ontario
GET INTO THE REAL ESTATE MARKET! Whether you're a handy first-time buyer or an investor looking to grow your portfolio, this property has endless potential. With a little vision and the right attitude, you can transform this house into something truly special - its your blank canvas! Sitting on a huge lot with great curb appeal, on a quiet street, and offering all the square footage you've been waiting for - all at a fantastic price. Opportunities like this don't come around often. (id:50886)
RE/MAX Escarpment Realty Inc.
38 Westview Court
Woodstock, Ontario
Discover your dream family home in Woodstock's desirable Alder Grange subdivision! This Oxford Builders custom creation offers exceptional features designed for modern living. The open-concept main floor immediately impresses with its soaring two-story foyer, lustrous hardwood living room floors, and an impressive U-shaped kitchen, featuring custom cabinetry and upgraded granite. For those seeking flexibility, a dedicated main floor office with its own entrance and rough in plumbing presents a unique opportunity for a home-based business, such as a hair studio. A practical mudroom and combined laundry/pantry complete the main level, conveniently located off the garage. Upstairs, comfort awaits with three generously sized bedrooms, including a serene master retreat boasting a walk-in closet and a private ensuite. The finished lower level provides even more space, ideal for entertaining or accommodating guests, with an extra 4TH bedroom, half bath, and a spacious rec room warmed by a gas fireplace and enhanced by recessed lighting. Enjoy the outdoors with a triple car garage providing access to a beautifully landscaped, mature, and fully fenced backyard no annoying rental contracts here! The property also includes professionally designed front and back landscaping, an irrigation system, a handy garden shed, and an elegant exposed aggregate driveway and back patio. It's even wired for A/V distribution for seamless entertainment. (id:50886)
Peak Realty Ltd.
175 Stirling Macgregor Drive
Cambridge, Ontario
This 3-bedroom, 2-bathroom raised bungalow with in-law potential offers plenty of living space, a 2-car garage, and a large fenced-in yard. The main floor features updated engineered hardwood throughout the living room, dining room, hall, and bedrooms. The bright kitchen has a sliding door to the back deck and is open to the dining room. The primary bedroom is large and includes double closets. Two more good-sized bedrooms and a 4-piece main bathroom with skylight complete the level. The finished basement is spacious and filled with natural light, and offers a great opportunity to create a in-law setup or rental unit. There is a large rec room with a gas fireplace, an exercise area (previously set up as a bar), a huge 4-piece bathroom, a bonus workshop, and a laundry/utility room. Outside, youll enjoy the fully fenced yard with lots of space, a deck, a gazebo, and a shed. Directly across the street is a playground and baseball diamondperfect for families. Located in the desirable St. Andrews/Southwood neighbourhood of Cambridge, this home offers tree-lined streets, great schools, and a strong sense of community. With quick access to parks, shopping, and nearby commuter routes, its an ideal place for both families and professionalsdont miss your chance to make it yours and book your showing today! (id:50886)
RE/MAX Twin City Realty Inc.
76 Woodman Drive N
Hamilton, Ontario
This beautifully renovated townhome is the perfect place to start your home ownership journey!Located in a family-friendly neighborhood, this gem offers a convenient lifestyle with easy access to highways, shopping, schools, and public transit. Step inside and fall in love with the brand-new eat-in kitchen, featuring stunning quartz countertops with breakfast bar and stainless steel appliances. The main floor boasts wide plank vinyl flooring throughout. The bright and inviting living room, complete with recessed pot lights, opens directly to the backyard. Upstairs, you'll find three spacious bedrooms with large closets, and a stylish 4-piece bathroom. The unfinished basement offers laundry facilities and plenty of potential for you to customize the space to suit your lifestyle-whether it's a home office, workout room, or extra living area. This townhome also comes with the convenience of one assigned surface parking spot. Don't miss out on this incredible opportunity to own a modern, low-maintenance home! **Some photos are virtually staged (id:50886)
Royal LePage Signature Realty
39 Kay Crescent
Centre Wellington, Ontario
Step into comfort and style in this beautifully upgraded 4-bedroom, 3-bath detached home in Fergus. Backing onto the peaceful green space of Forfar Park and just steps from the Elora Cataract Trail, this home offers the perfect blend of nature and modern living.The main floor features an open-concept layout with 9-foot ceilings, rich hardwood flooring, oak staircase and striking custom woodwork throughout. The chefs kitchen stands out with sleek tuxedo-style cabinetry, premium finishes, Wolf Gas Stove, and a functional design ideal for entertaining. Gather in the family room around the cozy gas fireplace, framed by custom built-in's and flooded with natural light. Upstairs, four generously sized bedrooms provide ample closet space and plush broadloom, with the primary suite offering a luxurious 5-piece ensuite with soaker tub, double vanity, and walk-in shower. The unfinished basement offers endless potential - whether you're dreaming of a home gym, recreation space, or in-law suite, it's a blank canvas ready for your personal touch. Step outside to your own backyard retreat, featuring a hot tub, children's play area, and lush green space with no rear neighbours! (id:50886)
RE/MAX Hallmark Alliance Realty
18 Dennis Drive
Norwich, Ontario
Welcome to this charming 2-bedroom, 1-bathroom brick bungalow in the heart of Norwich. Step inside to a bright, open-concept living space where the living room seamlessly flows into the modern kitchen, complete with stainless steel appliances. Just off the kitchen, the dining area offers convenient access through patio doors to your backyard, perfect for indoor-outdoor living. Down the hall, you'll find a spacious primary bedroom, a stylish 5-piece bathroom, and a second bedroom, ideal for guests, a home office, or a growing family. The open, unfinished basement features a bathroom rough-in and provides the perfect opportunity to create additional living space tailored to your needs. Outside, enjoy a large fenced-in backyard offering privacy and endless potential to design your own outdoor oasis. Whether you're a first-time buyer, downsizer, or investor, this bungalow combines comfort, function, and future possibilities. (id:50886)
Real Broker Ontario Ltd.
21 Finton Lane
Hamilton, Ontario
Welcome to 21 Finton Lane in the desirable "Binbrook Heights" community, an adult-lifestyle bungalow townhome offering comfort, convenience, and low-maintenance living. This rare layout features 2 bedrooms on the main floor with the option of a third in the finished lower level, along with 3 full bathrooms. The main level boasts a bright, open-concept design with a gourmet kitchen complete with granite countertops, stylish backsplash, corner pantry, and ample cabinetry for storage. The spacious family and dining room feature laminate flooring and direct access to your private backyard retreat. The spacious primary bedroom includes laminate flooring, a large walk-in closet, and a private 3-piece ensuite. A second bedroom and an additional 3-piece bath complete this level, making one-floor living effortless. A newly installed chairlift provides easy access to the lower level, where you'll find a cozy gas fireplace, a den/flex space that could serve as a third bedroom, another 3-piece bathroom, and plenty of storage. Step outside to your private, low-maintenance backyard oasis, featuring stone pavers and an awning perfect for entertaining or simply relaxing. An attached single-car garage and private driveway add everyday convenience. Ideally located close to shopping, dining, and amenities, this home offers a perfect blend of lifestyle and practicality. (id:50886)
Royal LePage State Realty



