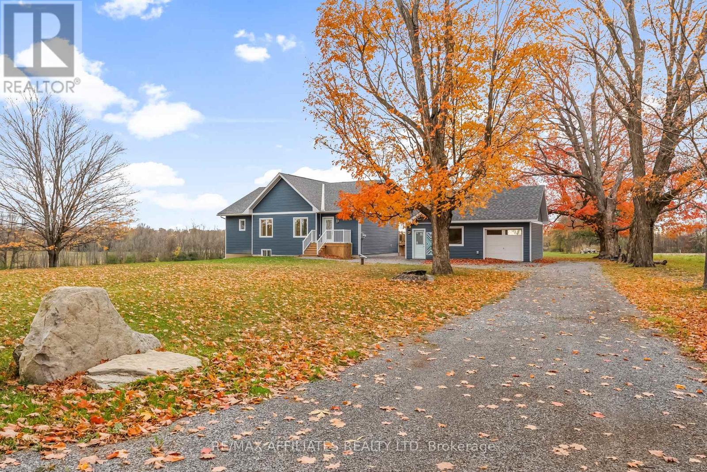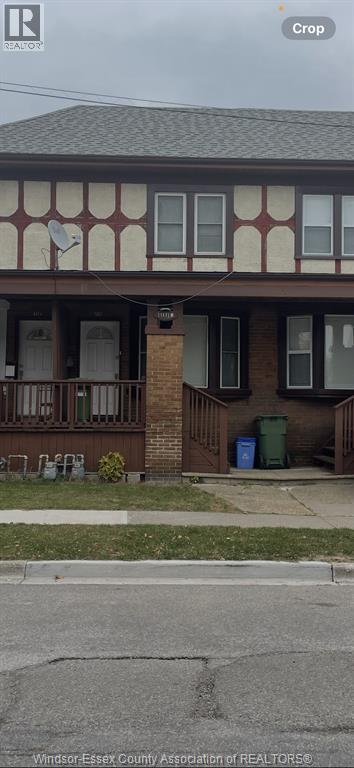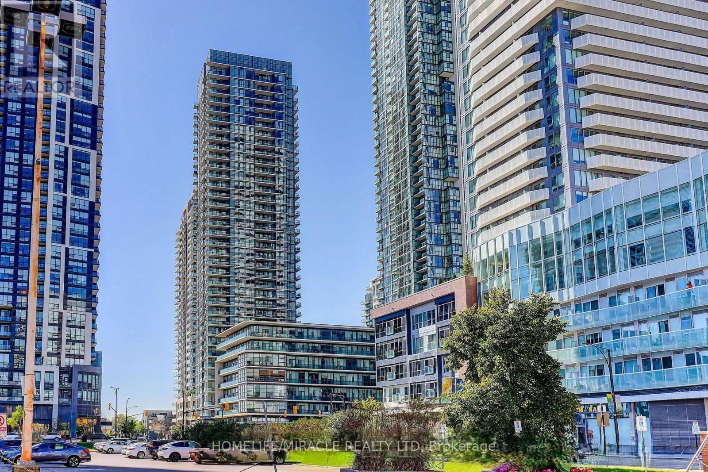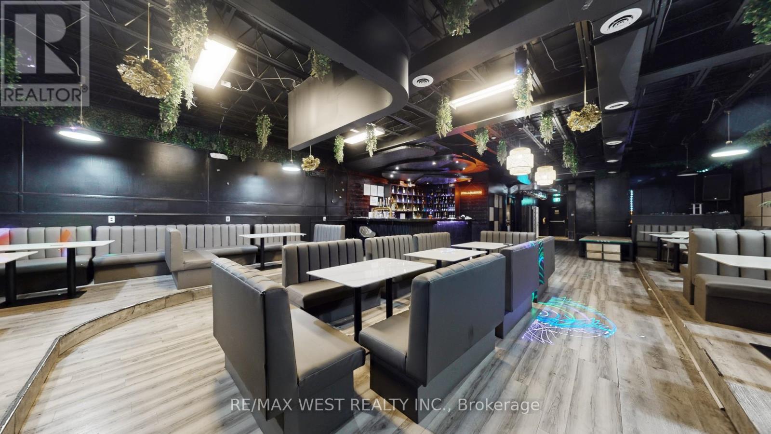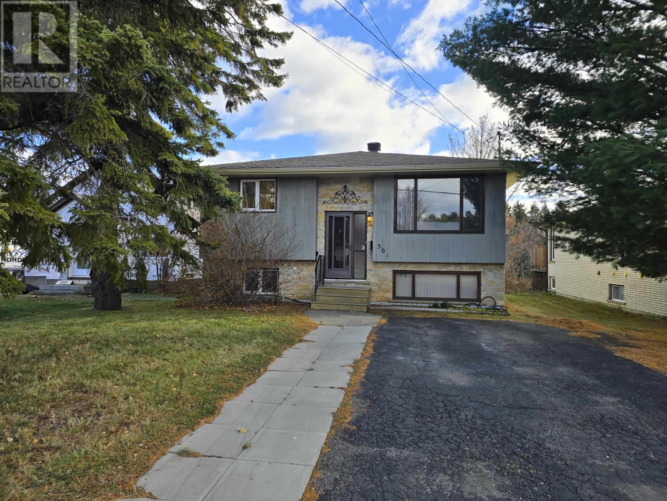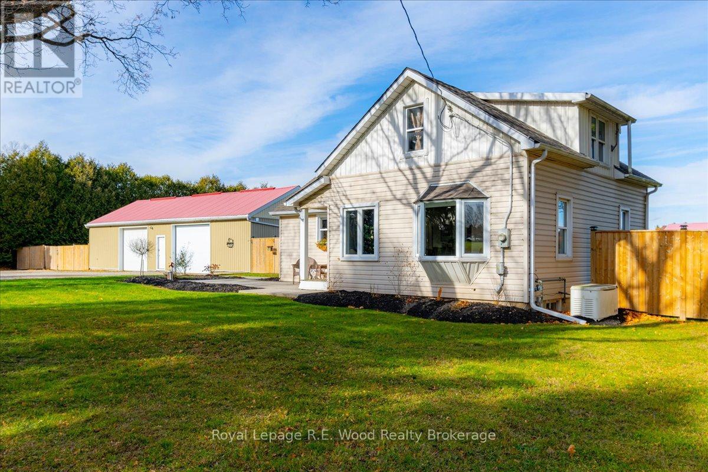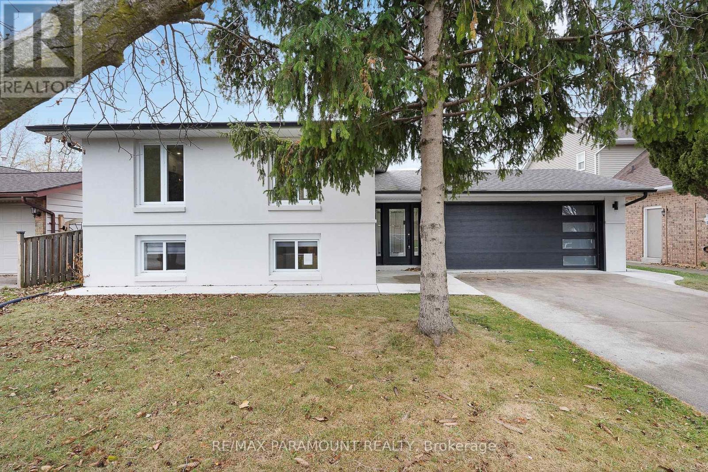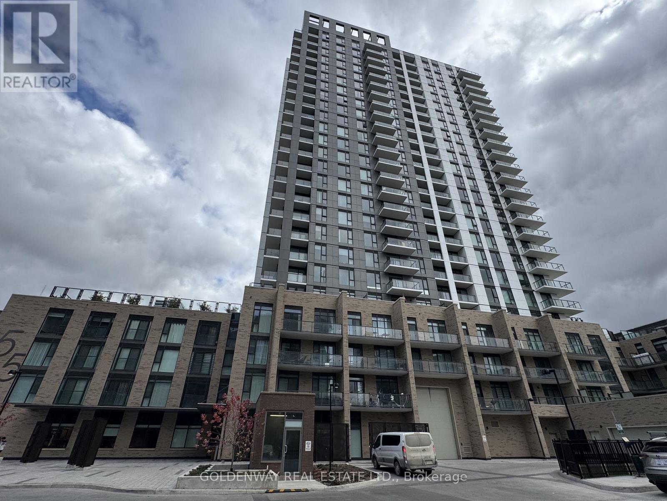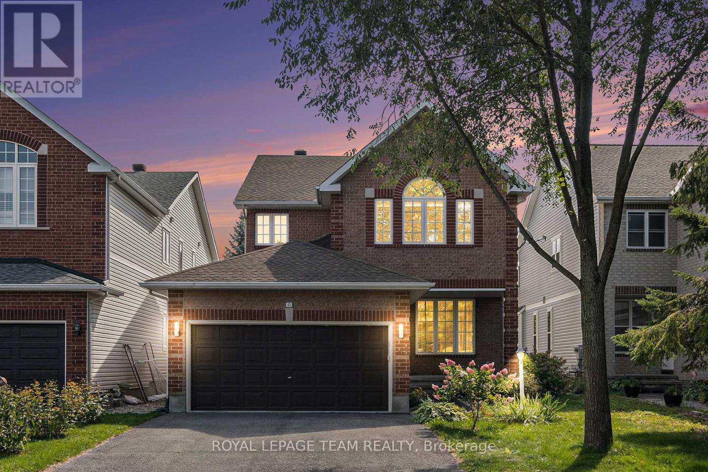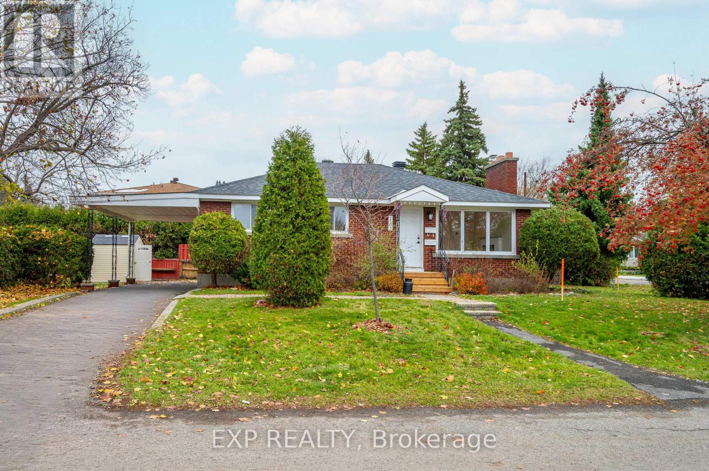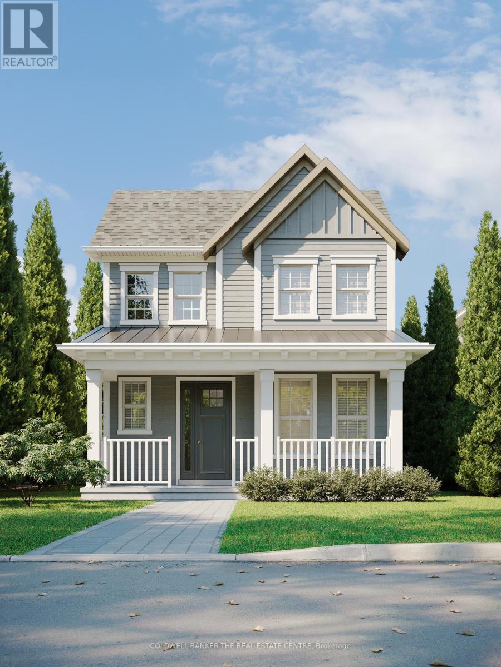272 9th Concession Road
Rideau Lakes, Ontario
Step into tranquility at this breathtaking country oasis, nestled just minutes from the heart of Westport-a town brimming with charm, gourmet dining, boutique shopping, a well-stocked grocery store, and a picturesque harbour that invites leisurely strolls and sunset views. This stunning home is a sanctuary of peace and beauty, offering panoramic vistas and unforgettable sunsets right from your backyard. Expansive windows blur the line between indoors and out, bathing every room in natural light and framing nature like living art. The spacious living and dining areas flow seamlessly into a chef-inspired kitchen-an entertainer's dream. Outfitted with gleaming quartz countertops, premium stainless steel appliances, a generous island, and abundant cabinetry, this kitchen is as functional as it is beautiful. Two covered porches invite you to unwind with a morning coffee or evening wine, overlooking the serene backyard. One porch features a staircase for easy access to the lush grounds-perfect for gardening, play, or quiet reflection. Retreat to your private haven with a spa-like ensuite and a large walk-in closet. Every detail is designed for comfort and calm. The single-car garage currently serves as both workshop and parking space, with the potential to add a second garage door. The bright, partially finished lower level-with oversized windows-offers endless possibilities: in-law suite, games room, home gym, or additional bedrooms. Surrounded by vineyards, shimmering lakes, golf courses, and year-round recreational activities, this property is a gateway to the lifestyle you've always dreamed of. This is the kind of home where you arrive, exhale deeply, and feel the day's stress melt away. It's not just a house-it's a feeling. A rhythm. A retreat. Make it yours. Run, don't walk. This slice of paradise won't wait. As per Form 244, 24 hour irrevocable on all offers. (id:50886)
RE/MAX Affiliates Realty Ltd.
114 Elm
Windsor, Ontario
Immaculate fully renovated lease available January 1! $1850/m plus all utilities for this larger than it looks 2 bedroom bursting with natural light and calming palates. This home is the perfect blend of comfort, style, and convenience—nothing to do but to move right in! Close to University of Windsor, parks, shopping, transit, and downtown amenities. Exceptionally well maintained with stone countertops, undermounted kitchen sink, newer appliances, in suite washer and dryer & front covered porch and rear patio. LEASE PRICE DOES NOT INCLUDE UTILITIES. Minimum 1-year lease. $1850 + utilities. Credit check and employment verification are a must. (id:50886)
Deerbrook Realty Inc.
502 - 4065 Brickstone Mews
Mississauga, Ontario
For Lease 2 Bedroom, 2 Full Bathroom Unit , Over 750Sf Of Open Layout, With 10 Ft. Ceilings, Spacious Living Area, Floor To Ceiling Windows, H/W In Living, Granite Counter, S/S Appliances, Breakfast Bar, Both Bedroom Have Floor To Ceiling Windows, Spacious Closet. Ample Storage Space. Parking And Locker Included. Outstanding Amenities, Steps To Square1 Mall, Sheradan College, Library & Transportation. Minutes Drive To Hwy 403 And Qew. (id:50886)
Homelife/miracle Realty Ltd
901 Jane Street
Toronto, Ontario
Step into a space where nightlife, comfort, and luxury come together. This fully renovated Shisha Lounge, Bar & Restaurant has been transformed top-to-bottom with over $200,000 invested in high-end upgrades, creating an unforgettable experience the moment your guests walk in. As you enter, the luxurious furnishings and ambient, cozy lighting set the tone enhanced by moving head lights that elevate the atmosphere on busy nights. The venue opens into a large dance floor and extendable stage, perfect for live performers, DJs, and special events. Nearby, a beautifully designed, fully stocked bar invites guests to sip, socialize, and stay awhile. Behind the scenes, the restaurant boasts a fully equipped kitchen with a professionally installed commercial hood, ready to handle specialty dishes, catering, and high-volume service. Music flows through a quality sound system, creating the perfect backdrop for karaoke nights, private parties, and Shisha sessions. Head downstairs to discover a VIP Lounge Area, a stylish, private retreat with tons of potential for premium experiences, bottle service, private rentals, or expansion. With a favorable long-term lease already in place, this business is ready for a new owner to take the reins and continue building its reputation as a go-to destination for nightlife, events, and elevated dining. A rare opportunity to own a turn-key, luxurious space with endless potential. (id:50886)
RE/MAX West Realty Inc.
301 Sherwood Ave
Thunder Bay, Ontario
Welcome to this beautifully maintained bi-level home, perfectly situated in one of the area’s most desirable neighborhoods. Built in 1985 and set on a spacious, deep lot, this property offers plenty of room for family living, outdoor enjoyment, and future possibilities. Step inside to discover bright living spaces featuring brand new flooring throughout the main level. The sun-filled living room flows seamlessly into a generous dining area—ideal for family gatherings or entertaining friends. The kitchen offers great space and functionality, ready for your personal touch and updates to make it truly your own. The home’s bi-level design provides a comfortable and practical layout, with ample bedrooms, cozy lower-level family room, and great storage options. Outside, you’ll love the expansive backyard—perfect for kids, pets, or creating your dream outdoor oasis. Located close to top-rated schools, parks, shopping, and transit, this home combines comfort, space, and opportunity in one perfect package. (id:50886)
Royal LePage Lannon Realty
303 Concession 2 Road
Norfolk, Ontario
Charming Rural Home with Shop & Backup Power - Centrally Located Near Scotland, ON. Welcome to 303 Concession Rd 2-an updated rural retreat offering privacy, space, and exceptional convenience. This bright and inviting 3-bedroom, 1-bathroom home features an open-concept design with an abundance of windows that fill the living space with natural light.Enjoy peace of mind year-round with the included 17 KW backup generator, ensuring uninterrupted comfort during any power outage. The property also boasts a 23' x 60' insulated shop, perfect for car enthusiasts, tradespeople, storage, or hobby projects.Outside, you'll appreciate the expansive yard, providing plenty of room for parking vehicles of all sizes - including a large camper or even a semi-truck.Located in an unbeatable central location, you're just 15 minutes to Brantford or Simcoe, and only 10 minutes to Norwich or Burford, offering quick access to amenities while still enjoying the peace of country living. (id:50886)
Royal LePage R.e. Wood Realty Brokerage
573106 Southgate Sideroad 57
Southgate, Ontario
It doesn't get anymore perfect than this. Beautiful country retreat featuring 7.75 private acres, a bright 2 bedroom bungalow with wrap around porch, 20 x 30 detached workshop with hydro and heat and 20 x 30 cold storage at the back of the shop for all your toys. Step inside the mudroom entrance and into the updated open concept main level living space that features a vaulted ceiling and grand floor to ceiling windows for spectacular country views. The kitchen features stainless steel appliances and centre island, the family room with tons of light has a walkout to the wrap around deck. The primary bedroom also has a walkout to the deck and his and her closets. The lower level is partially finished with framing for 3 rooms and a wood stove that is the perfect way to supplement your heat in the winter months. Outside is perfect for all nature lovers and hobby farmers. There is a chicken coop and old paddock in need of a little TLC. Roof on the home was completed in 2022 and new roof on the shop in 2018. (id:50886)
Royal LePage Rcr Realty
511 Gauthier Drive
Tecumseh, Ontario
Welcome to this beautifully modernized home located in one of Tecumseh's most sought-after neighbourhoods. Designed for comfort, versatility, and modern living, this property offers exceptional space across both levels -perfect for large families, multi-generational living, or buyers looking for rental/in-law suite potential. Step inside to a bright and open main floor featuring a large modernized kitchen with stylish quartz countertops, ample cabinetry, & an ideal layout for cooking & entertaining. The main level also includes a spacious living room, three bedrooms, and two full bathrooms, including a private ensuite and an additional 4-piece bath. The fully finished lower level adds incredible flexibility with its own second kitchen, a generous living room, two additional bedrooms, and a 3-piece bathroom, perfect for extended family or guests. A convenient grade entrance enhances privacy and functionality, offering direct access to the basement. Situated in a popular Tecumseh neighbourhood known for its family-friendly atmosphere, schools, parks, and amenities, this home delivers both style and convenience. (id:50886)
RE/MAX Paramount Realty
Cityscape Real Estate Ltd.
405 - 55 Duke Street W
Kitchener, Ontario
Welcome to this very well kept owner-occupied (never been rented) unit. (id:50886)
Goldenway Real Estate Ltd.
45 Boulder Way
Ottawa, Ontario
Welcome to 45 Boulder Way, a beautifully upgraded 4-bedroom, 3.5-bath home in Barrhaven, boasting 3,200 sq ft on a landscaped 38' x 108' lot. This residence offers $20,000 worth of recent upgrades on the main floor, enhancing both style and comfort. It features hardwood floors across three levels, high ceilings, pot lights, and a dedicated main-floor office-perfect for remote work or study. The chef's kitchen is equipped with quartz counters, refaced cabinetry, a pantry, gas stove, and a 6' island, seamlessly opening to a sunken family room with a gas fireplace. Upstairs, the primary suite impresses with a cathedral ceiling, walk-in closet, and ensuite, while the guest bedroom includes a Murphy bed. Abundant natural light floods all rooms due to the ideal orientation. Ceiling fans, window coverings in every bedroom, custom drapery in the living, dining, and family rooms, plus a new patio door further elevate the space. The finished basement features large windows, a full bath, laundry, two walk-in closets, an open versatile area, and a cold room for storage. Step outside to a composite deck with a gazebo, reinforced for a hot tub, surrounded by mature perennials, pear trees, and a resin shed, all framed by professional landscaping. The garage includes epoxy flooring, shelving, tire racks, and EV charger wiring. Freshly painted and equipped with a security system, this home is ideally located within walking distance to schools, close to transit and the VIA train station, with direct access to trails and greenspace. This property offers a turnkey blend of luxury, function, and convenience in one of Ottawa's most sought-after communities. Book your showing today! (id:50886)
Royal LePage Team Realty
1103 Frances Street
Ottawa, Ontario
Welcome to this beautifully updated and bright home, ideally located just a 10-minute walk from St. Laurent Mall and the transit station. This freshly painted (October 2025) corner lot property offers fantastic outdoor living with a sunny south-facing side yard, complete with two mature trees and cedar hedges, offering great gardening potential. The shaded north-facing side yard is surrounded by hedges on two sides, with a mature maple tree, creating an excellent and private outdoor gathering spot. The upstairs is bright and sunny, featuring a pleasant living room with beautifully reconditioned and revarnished hardwood floors (2025) and a brand new bathroom (December 2024) with a new tub/shower, tiles, and flooring. The home also boasts a new furnace and heat pump (Fall 2022) and new dishwashers both upstairs (2024) and in the basement (2023). The property includes a carport with space for one to two cars and a wider bottom of the drive that allows for two or more cars. With a full kitchen and bathroom both upstairs and down, this home has excellent rental or in-law suite potential. All offers must have a minimum 24-hour irrevocability. Respectfully, no conveyance of any written signed offers prior to 6 p.m. on the 24th day of November, 2025. (id:50886)
Exp Realty
6 Faulkner Court
Kawartha Lakes, Ontario
Brand new, fully detached two storey with your own backyard. This home is designed with a modern farmhouse style in mind, along with craftsman influences. It is newly introduced at the Morningside Trail subdivision- growing, family-friendly community close to parks, school and amenities. This 1,592 sq ft "The Rose- Elevation A" model features a charming covered porch, open concept main floor with 9 ft ceilings and 3 bedrooms and 2.5 bathrooms. Start building equity in your own, brand new house now! Must close in fall of 2026 to secure this price. Taxes not yet asset. (id:50886)
Coldwell Banker The Real Estate Centre

