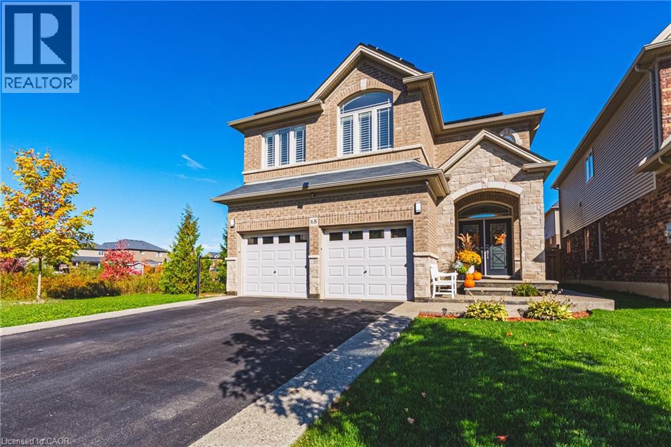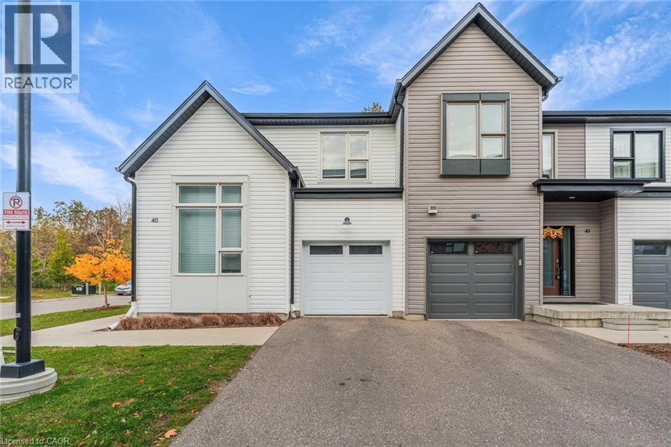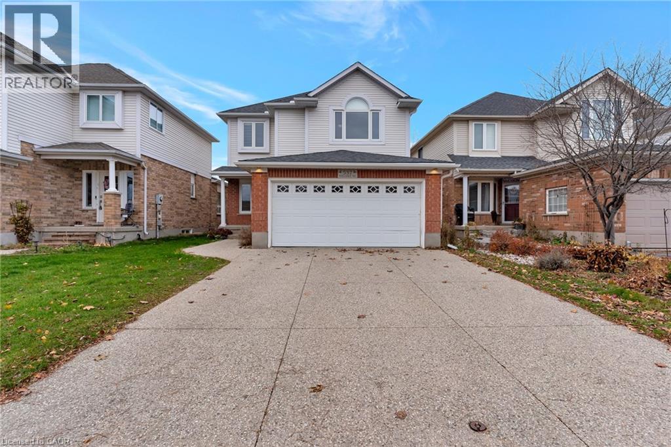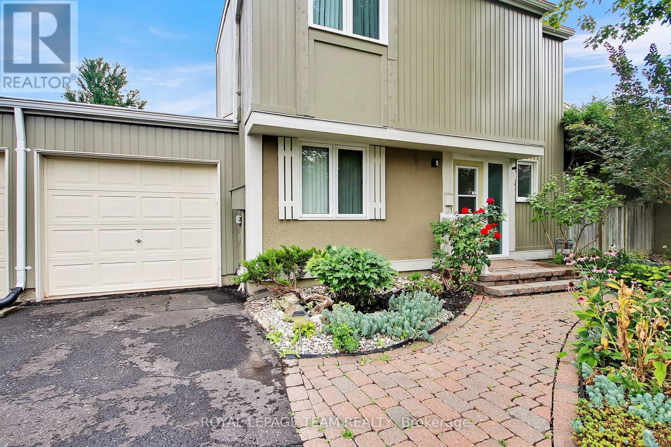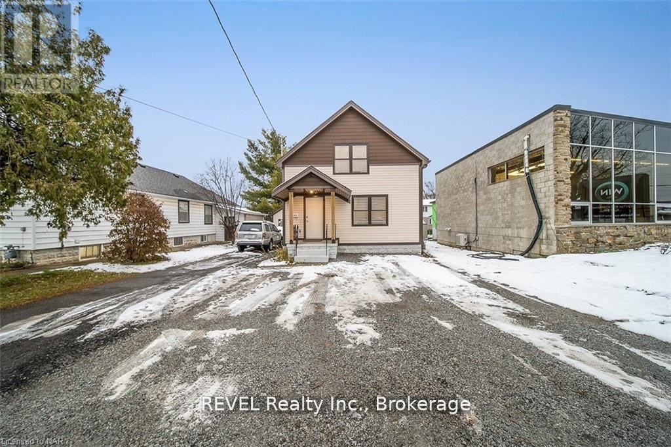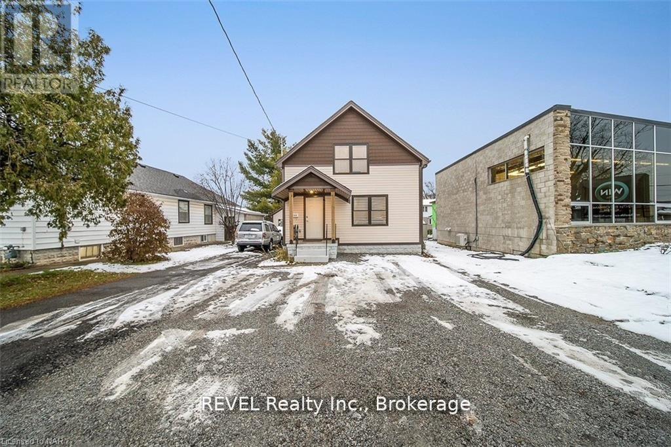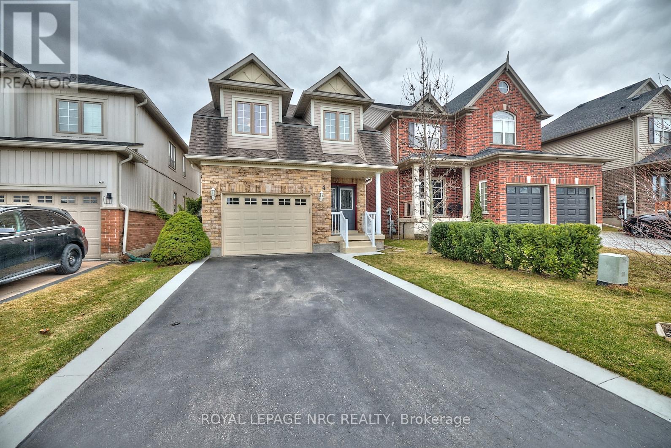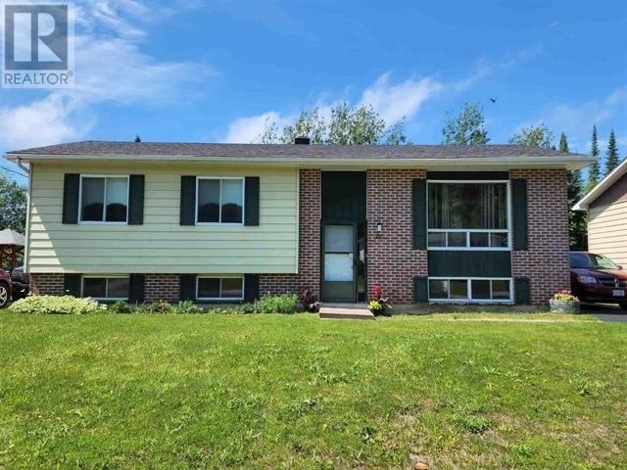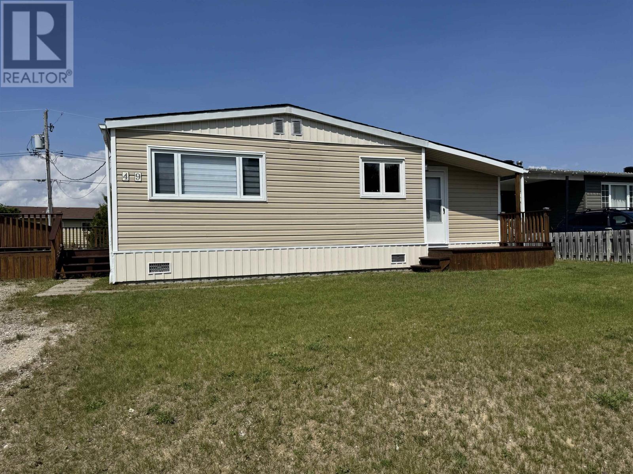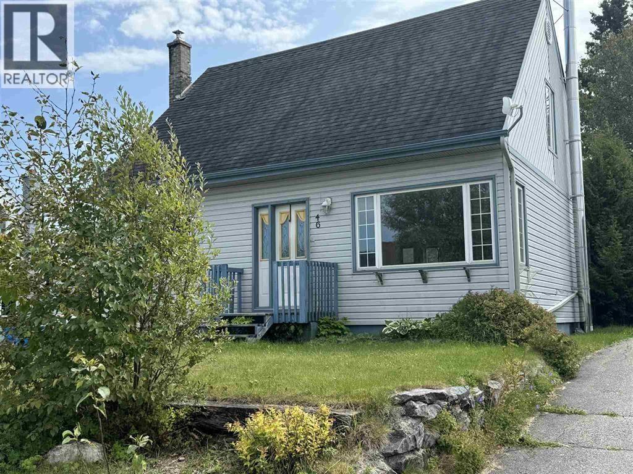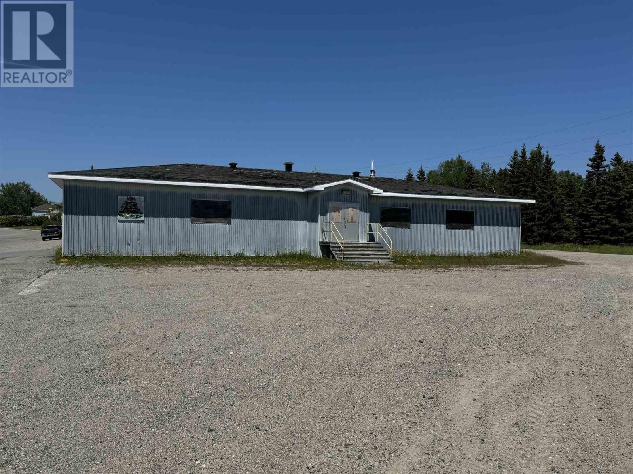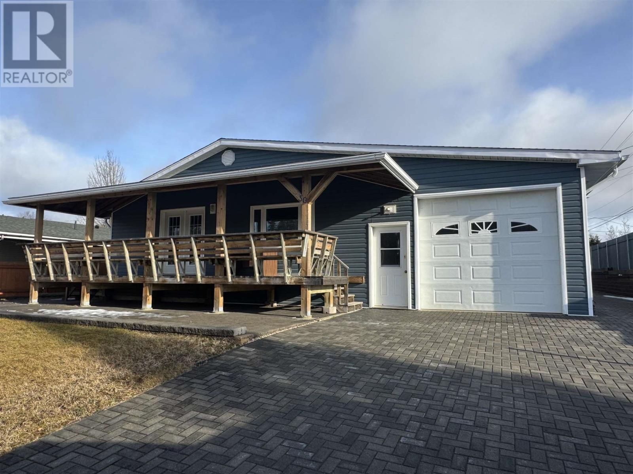68 Kinsman Drive
Binbrook, Ontario
Step inside this stunning 5 bedroom, 2.5 bath, 2748 sq. ft home located directly beside lush greenspace in sought after Binbrook community. Enjoy privacy and open space to the west side of the property giving families additional space to enjoy the outdoors. Losani built home with 70k of recent upgrades. Thoughtfully designed interior for those who love to entertain. Welcoming large foyer leads to open concept layout flowing seamlessly from a chef inspired kitchen-featuring a large 6-person quartz island, brand new appliances, walk in pantry, stunning extended cabinetry with undermount lighting and ample prep space check off all the I wants in this kitchen. Spacious living area highlighted by a custom stone-faced entertainment wall and rich hardwood floors throughout. Walk out patio doors lead to tastefully and professionally finished backyard space equipped with concrete patio, gazebo and shed. Wood staircase leads to bedroom level featuring 5 bedrooms blanketed in hardwood floors with second level laundry. Luxurious master bedroom features his/her large walk in closets and ensuite bathroom. With roughly 8’4” ceiling height, roughed in full bath, and approximately 1,100 square feet of customizable space, the unfinished basement is waiting for your finishing touches. Great curb appeal highlighted with concrete veranda/steps with aggregate border and professionally installed soffit LED Gemstone Lighting System to welcome you home.Style comfort and functionality come together perfectly in this beautiful modern home (id:50886)
RE/MAX Escarpment Realty Inc.
110 Fergus Avenue Unit# 40
Kitchener, Ontario
Discover modern urban living at its finest in this stunning corner 3-bedroom, 2-bath townhome at 110 Fergus Avenue Unit #40, Kitchener — a rare gem in an exclusive block of just three! Boasting 1,495 sq. ft. of stylish living space, this semi-like end unit features a versatile main-floor bedroom, a bright open-concept layout with 9-ft ceilings, a sleek kitchen with granite countertops, stainless steel appliances, modern backsplash, and a beautiful centre island. Enjoy the warmth of quality wood-grain vinyl flooring, a walk-out patio perfect for entertaining, and the convenience of no sidewalk. Ideally located in the heart of Kitchener, just off Hwy 8 and minutes to the 401, GO Station, Google, Shopify, and top schools including the University of Waterloo, Wilfrid Laurier University, and Conestoga College — this home offers the perfect blend of comfort, style, and unbeatable location! (id:50886)
Exp Realty
537 Windjammer Way
Waterloo, Ontario
Beautiful Family Home in Highly Sought-After Eastbridge Community Welcome to this charming 4-bed, 3.5-bath home in the heart of Eastbridge—complete with a fully finished basement, covered outdoor living space, and no rear neighbours. With outstanding curb appeal in a family-friendly neighbourhood, this meticulously maintained home offers bright and thoughtfully designed living space. The spacious foyer includes a highly functional walk-in coat closet, ideal for busy families or hosting guests. A front living room provides the perfect spot for a home office or play area, with a clear view of the street to keep an eye on the kids. Elegant hardwood floors lead you to the renovated kitchen, featuring a gas stove, large island, and ambient pot lighting. The open-concept layout connects seamlessly to the second living area, complete with large windows and a cozy fireplace. Step through the sliding glass doors to your expansive covered deck, featuring a built-in BBQ, ample seating, and peaceful views—no rear neighbours make this private outdoor retreat exceptionally enjoyable. Upstairs, hardwood floors continue throughout. The large primary suite features two closets and a renovated spa-like 4-pc ensuite with heated floors and a steam shower. Three additional bedrooms, a linen closet, and a 5-pc bathroom complete the upper level. The fully finished basement offers engineered hardwood floors, a stone fireplace, a 3-pc bathroom, and generous storage space. This home has been exceptionally cared for and is truly move-in ready. Book your showing today! (id:50886)
Peak Realty Ltd.
26 Jackson Court
Ottawa, Ontario
Fantastic value in desirable Beaverbrook, home to top schools & amazing parks & on the doorstep of Kanata's Hi-Tech park. No shared walls in this unique townhome design with a 2 car garage, parking for 6 cars & 3 bedrooms plus a main floor den which you could make a 4th bedroom. Thoughtfully designed kitchen with great counter & cupboard space & updated bathrooms, neutral decor is move-in ready. Parquet (in excellent condition) & tile flooring throughout, no carpet. The basement has drywall but awaits your finishing touches. Furnace 2012, AC 2003. Roof & windows covered by the condo corp. Main floor offers great space in the living room with track lighting & a gas fireplace & patio doors to the fenced backyard. Enjoy your entertainment sized deck redone in 2019. The curated gardens offer something new every season. This property is not to be missed. (id:50886)
Royal LePage Team Realty
4102 Portage Road
Niagara Falls, Ontario
If you are looking for a great property for renting then this is perfect 1 bedroom unit on the upper floor. This house have two units. Other unit is 2 bedroom unit, Its listed separately for rent. Both units have separate hydro meters. Situated in a deep lot! Located near most amenities, within walking distance. Most renovations done in 2020. Note :- 40% Water bills for 1 bedroom unit with 1 parking. (id:50886)
Revel Realty Inc.
4102 Portage Road
Niagara Falls, Ontario
If you are looking for a great property for renting then this is perfect 1 bedroom unit on the upper floor. This house have two units. Other unit is 2 bedroom unit, Its listed separately for rent. Both units have separate hydro meters. Situated in a deep lot! Located near most amenities, within walking distance. Most renovations done in 2020. Note :- 60% of the water bill for 2 bedroom unit with 2 parking. (id:50886)
Revel Realty Inc.
4 Alex Grant Place
St. Catharines, Ontario
Beautiful home with great pride of ownership! The original owners have kept this home immaculate. 3 bedroom, 2 storey home in an excellent location, near canal trail, Outlet mall, Niagara College, and QEW. Close to everything yet tucked away on a quiet circle. Full formal dining room plus eat-in kitchen. Large kitchen with lots of storage and great natural light. Living room and RecRoom both have gas fireplaces. The second level has 3 great sized bedrooms, laundry and a 4pc bath. Primary Bedroom has a great size walk-in closet and huge ensuite. The lower level is fully finished with lots of storage, a nice size rec room, and a 3 pc bathroom. The backyard is fully fenced with large storage shed, walk out from kitchen to the deck with built in awning. This home needs to be seen to be truly appreciated. 2018 new roof, All but two windows have been replaced (glass), HWT is owned (id:50886)
Royal LePage NRC Realty
26 Matachewan Rd
Manitouwadge, Ontario
Located in a highly desirable area, this well-maintained home backs onto lush greenspace and a scenic conservation lake - offering peace, privacy and stunning natural views. Inside you'll find a spacious living room, a bright kitchen, with a separate dining area, and a convenient mudroom. The main level also boasts three well-appointed comfortable bedrooms and a 4-piece bathroom. Downstairs, the partially finished lower level adds even more versatility, featuring a 4th bedroom, a 2-piece bath, a rec room, laundry and ample storage space. This solid well-built home offers a poured concrete foundation and 200-amp service. The paved drive and a large fenced yard offer plenty of space for family fun, gardening and there is even more room to build a deck overlooking the stunning views of the lake and surrounding hills. Don't miss this rare opportunity to make this beautiful home yours. Visit www.century21superior.com for more info and pics. (id:50886)
Century 21 Superior Realty Inc.
49 Otter Ave
Manitouwadge, Ontario
This cute and cozy bungalow boasts 2 bedrooms, open concept living room, dining area and kitchen. All on one level. This home would make a great starter or retiree home. Coming with all appliances. New laminate flooring throughout (2024) new windows (2024) Covered front deck entering into a handy mudroom. Pretty side deck to extend your outdoor living space and large yard with shed. Located in nice residential area close to shopping, hospital and downtown. Move in ready and spotless! 200 amp service. All you need is the key! Visit www.century21superior.com for more info and pics. (id:50886)
Century 21 Superior Realty Inc.
46 Neebig Ave
Manitouwadge, Ontario
Welcome to this inviting and well-maintained family home, perfectly located in a friendly neighbourhood just steps from schools, shopping, and all the conveniences of town. Whether you’re a first-time buyer or simply seeking a quieter pace of life, this property has so much to offer. Inside, you’ll find a warm and welcoming open-concept layout that seamlessly blends the living, dining, and kitchen areas—ideal for family gatherings and entertaining friends. The main floor also features a comfortable primary bedroom and a convenient 4-piece bath for easy single-level living. Upstairs, two generously sized bedrooms with beautiful hardwood floors add both comfort and character. The partially finished basement expands your living space with a large rec room featuring a cozy wood-burning stove, a 2-piece bath, a utility room with wood storage and shelving, plus a laundry area with extra storage. Step out the kitchen door to a spacious deck overlooking the mostly fenced, treed backyard—perfect for outdoor dining, playtime, or relaxing in the fresh northern air. The one-car garage includes a small workbench, and the covered wood shed behind provides practical space for firewood or additional storage. Situated close to downtown, the waterfront, recreation centre, playground, schools, and churches, this home combines convenience with a peaceful small-town lifestyle. Located in beautiful Manitouwadge, Ontario—just 54 km from Hwy 17 in the heart of the Boreal Forest—this community is surrounded by pristine wilderness, world-class fishing, and hunting. Discover the charm of small-town living… and make this your new home! Visit www.century21superior.com for more info and pics. (id:50886)
Century 21 Superior Realty Inc.
65 Stevens Ave
Marathon, Ontario
Interesting investment opportunity located in beautiful Marathon Ontario. This bustling community is situated on the shores of Lake Superior and is an attractive place to live and invest. This full-service, family friendly community offers affordable housing and numerous business opportunities. This property has been zoned for the development of a 30-bed motel, with plenty of parking, with permitted uses being numerous ex: Car wash, building supply outlet, retail store, funeral home, assembly hall, commercial or private club. With commercial area of 12,300 sq ft, this building is located close to town centre and shopping, restaurants and lake front. Feasibility Study and survey available. Call or text to arrange your viewing. Visit www.century21superior.com for more info and pics. (id:50886)
Century 21 Superior Realty Inc.
30 Aspendale Drive W
Marathon, Ontario
Welcome to 30 Aspendale Dr. West, a beautifully built home in the vibrant, family friendly community of Marathon Ontario. This exceptional property is designed with family living in mind, featuring a spacious layout, high-quality construction, and thoughtful details throughout. On the main level, you will step through the front patio doors into a generously sized living room, ideal for relaxing or entertaining. Adjacent, the formal dining area boasts decorative oak and glass cabinetry with views of the covered front deck and the tranquil neighbourhood beyond. The well-designed kitchen is a chef’s dream, offering numerous oak cabinets, a breakfast bar, an island, built-in dishwasher, full size fridge and space for a full-size stand-up freezer, propane stove and an abundance of counter space for meal prep. The main level extends to the back of the house, where you’ll find a large primary suite with a 4-piece ensuite with jetted tub and walk in shower, two additional bedrooms, a 4-piece family bath, and a main floor family room with patio doors leading to a covered deck and patio. The lower level is accessible via the side entry via the attached garage, the lower level offers impressive additional living space, large family room, a second kitchen with breakfast bar, a laundry area, and a 4pce bath and utility room and extra-large bonus room. This home is set on a fully fenced lot with rear lane access and a gate for the easy access of all your ATV’s, boats, campers and so much more. The extensive brick and stonework are a testament to the quality and care that is evident in the construction of this home. In addition to the ascetically pleasing layout of the backyard, this home can boast parking for 7 plus vehicles, a massive fully insulated 16 x 48 ft attached garage with a wood burning stove and tons of storage. Visit www.century21superior.com for more info and pics. (id:50886)
Century 21 Superior Realty Inc.

