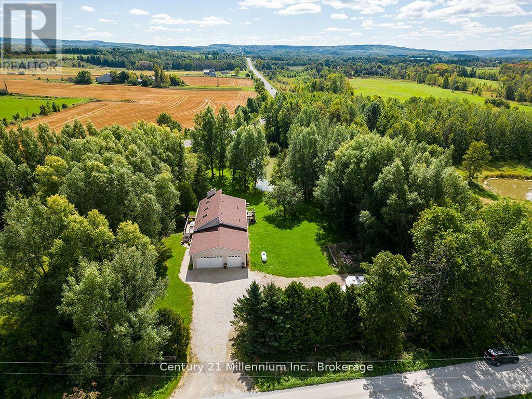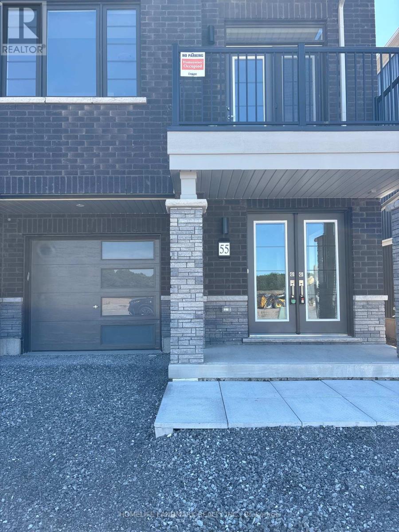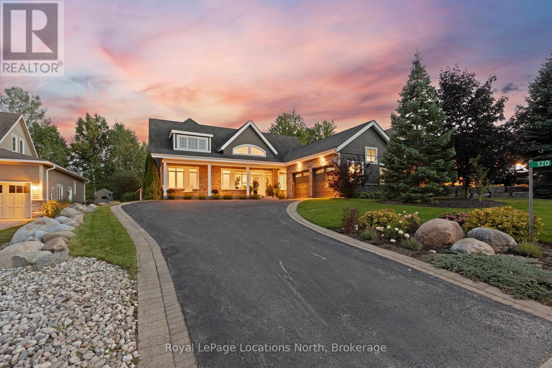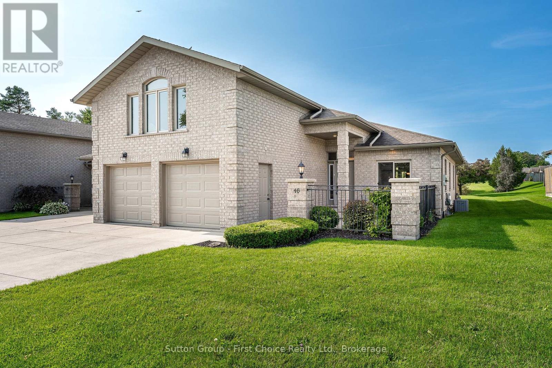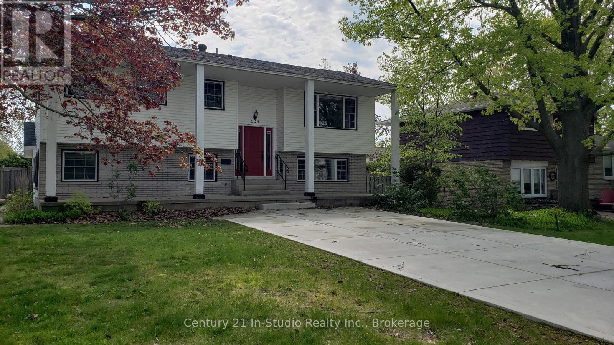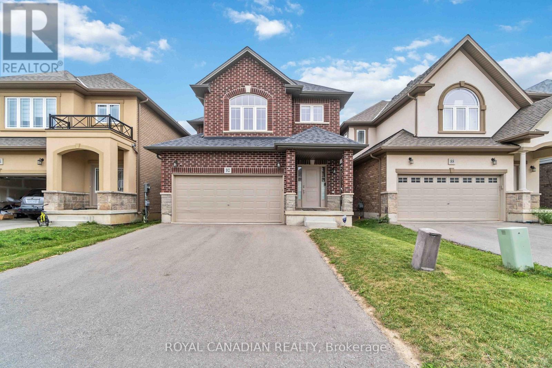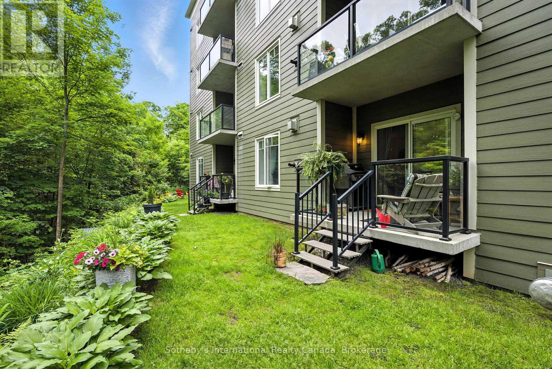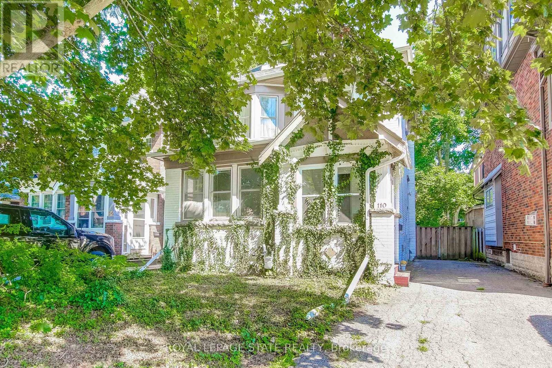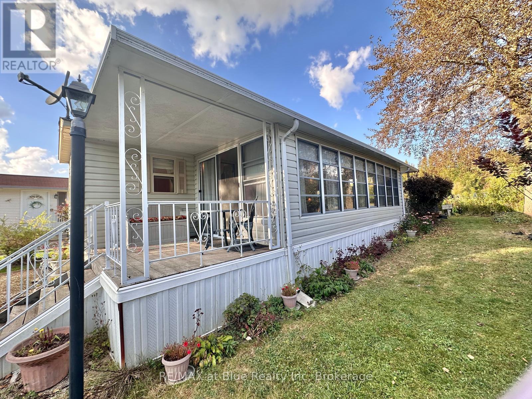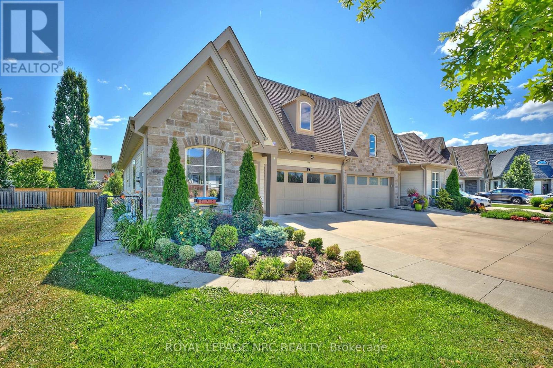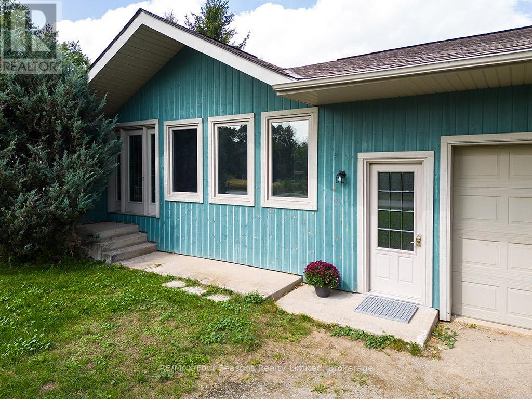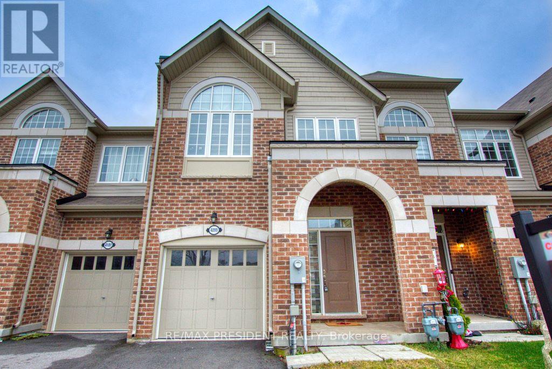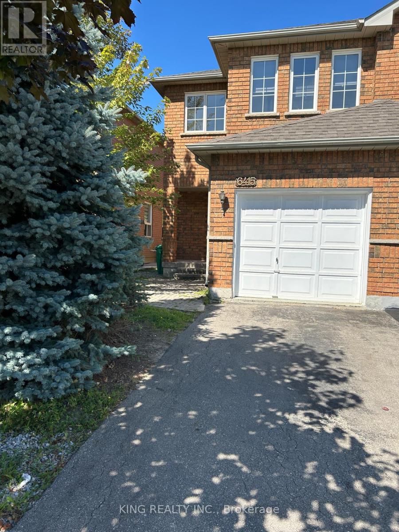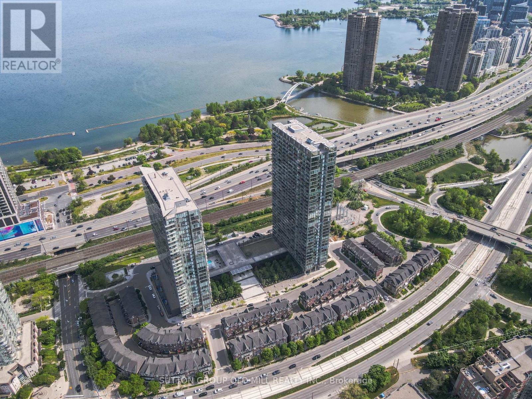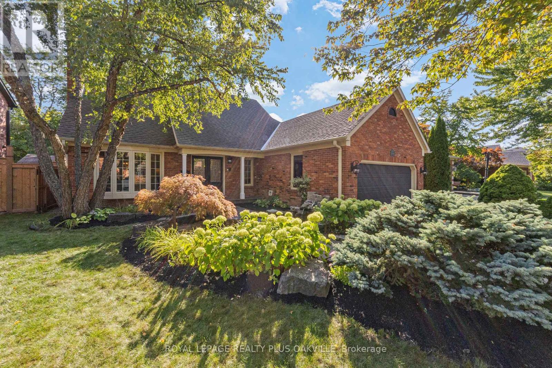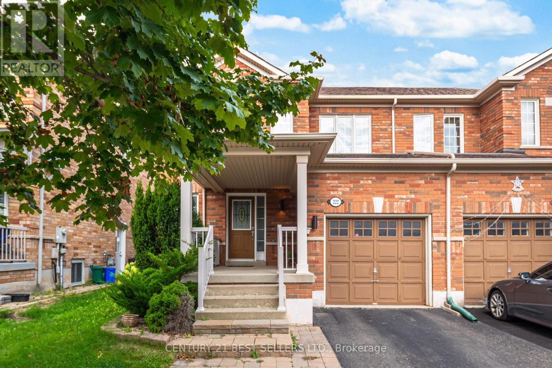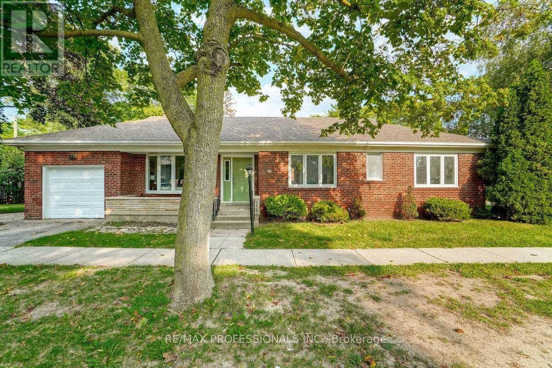727302 22 C Side Road
Blue Mountains, Ontario
Located in the heart of Heathcote on 2.97 acres, this stunning raised bungalow offers a rare opportunity to embrace nature while enjoying the comforts of modern living. Set on a peaceful property with two expansive decks overlooking your own private pond, the home provides a serene backdrop where ducks glide across the water and birds serenade your mornings. Designed with outdoor enthusiasts in mind, the property features a spacious, heated three-car garage ideal for storing recreational equipment and seasonal gear. An oversized entrance welcomes you home, offering ample space to organize coats, skis, boots, and more, making transitions from outdoor adventures to indoor comfort seamless. Inside, you'll find a thoughtfully designed laundry room that blends function and style, transforming daily chores into a pleasure. The main level boasts three generously sized bedrooms and a fully updated bathroom with en-suite privileges, all enhanced by abundant natural light, a cozy wood-burning stove, and charming tongue-and-groove vaulted ceilings with skylights. The fully finished lower level offers exceptional versatility, complete with large windows, a bar area, games room, gym, two additional bedrooms, and another full bathroom. With direct, separate access to the basement from the garage, the lower level is ideally suited for a potential income suite, in-law apartment, or private guest space. Perfectly positioned just ten minutes from Thornbury, fifteen minutes from Kimberley, and close to the Beaver Valley Ski Club, this home is also near well-regarded schools including Blue Mountain Wild School and Hundred Acre Wood Preschool. Whether you're seeking a full-time residence, a family-friendly retreat, or a weekend escape, this property delivers a rare combination of comfort, functionality, and year-round lifestyle appeal. (id:50886)
Century 21 Millennium Inc.
55 Gunnel Road
Welland, Ontario
55 Gunnel Road (Lot: B134-4), a complete new development in Dain City Welland. (For GPS direction, use address 555 Canal Bank St, welland) A Brand New 3 Bedroom 3 Washroom modern design, over 1550 sqft townhouse offers open concept layout, modern design living, access to attached garage.Property located short walk to Welland canal, nearby park, scenic trails. Tenant will pay all utilities. (id:50886)
Homelife Landmark Realty Inc.
23 Old Trafford Drive
Trent Hills, Ontario
EXCEPTIONAL BUNGALOW ON A BEAUTIFULLY LANDSCAPED LOT WITH LOADS OF STYLE AND UPSCALE FINISHES, BACKING ONTO GRASSY PASTURES WITH OPEN VIEWS FROM YOUR DECK OR PATIO. Welcome to the kind of bungalow that turns heads and yet in a tranquil setting where you can chill both inside and out. Located in the charming community of Hastings ON, walking distance to ALL amenities such as shops, restaurants, cafes, groceries, fitness centre, school, library. Trent River part of the historical Trent Severn Waterway, in the heart of the village, provides the opportunity for excellent recreational activities such as boating, fishing, swimming, traveling the TSW lock system or relaxing at the water's edge. When it's time to play, Oakland Greens, Warkworth GC, Bellmere Winds GC, beaches, marina, trails etc are all near by. The tastefully decorated home is crisp and clean ticking all the boxes for you to live very comfortably. With excellent in-law potential, multigenerational living is very easily obtained. It features a solid brick & stone exterior, large covered porch to enjoy morning coffee or sunset chats, walk-out to a huge deck for outdoor dining and/or relaxing by the gas firepit. Inside provides a multitude of extensive upgrades like no other, that captures the essence of design with custom concepts on both levels. 9' ceilings gives the open concept a spacious feel throughout the LR with a vaulted ceiling, dining area and well appointed kitchen with granite counters and SS appliances. MF also features a large primary BD & ensuite, 2nd BD & 4pc Bath, MF Laundry w/WO to extended garage. a fully finished LL with W/O onto a patio designed to enjoy a peaceful connection with nature. Inside - a greeting place w/gas fireplace, theatre area, office/games space, 2 BDs, 3 pc Bath w/WI shower, workshop and ample storage. An extensive list of upgrades & home inspection are available upon request. If you want incredible, you've just found it in this BEAUTY! (id:50886)
Royal Heritage Realty Ltd.
120 Landry Lane
Blue Mountains, Ontario
Over $110K in Recent Upgrades! This stunning home offers rare privacy and tranquility in Lora Bay, Grey County's premier waterfront golf community. Thoughtfully updated, it blends elegance, comfort, and modern lifestyle features. Highlights include a fully finished lower level with new flooring, a sleek glass & mirrored gym, and an entertainment room with a custom built-in, lit, feature wall, surround sound, and an 85" Samsung smart TV. The primary suite was reconfigured for added privacy and storage, complemented by an updated fireplace in the living room, and fresh paint throughout. The main living area impresses with soaring 20-foot vaulted ceilings and floor-to-ceiling windows, flooding the home with natural light and framing picturesque backyard views. The gourmet kitchen offers a granite island, butler's pantry, walkout to the BBQ patio, main floor laundry/mudroom, and attached double garage. For peace of mind, a Guardian Generator ensures reliable power year-round. The main-floor primary suite features a spa-inspired ensuite with a clawfoot tub, calming views, and a private backyard walkout. A versatile office/guest room and powder room complete this level. Downstairs offers two additional bedrooms, a 3-pc bath, and the new gym and entertainment space, perfect for guests or movie nights. Set on a premium lot backing onto a natural landscape, this 2+2 bed, 2.5 bath home combines modern upgrades and an unmatched lifestyle. Residents enjoy exclusive amenities including a private beach, clubhouse, golf (membership not incl), and the Georgian Trail, all just minutes to Thornbury's shops, dining, yacht club, and ski clubs. (id:50886)
Royal LePage Locations North
46 Frances Street W
West Perth, Ontario
Welcome to 46 Frances Street in Mitchell. This executive condominium unit combines comfort and low-maintenance living, ideal for retirees, professionals, or anyone seeking a relaxed lifestyle. Set in a quiet, well-maintained complex with a park-like setting, this spacious unit features bright, open-concept living with cathedral ceilings, large windows, and a well-appointed kitchen. The main-floor primary bedroom offers a peaceful retreat, while the upper loft with its own bathroom is perfect for guests or a home office. A finished basement adds even more flexible living space, and the attached two-car garage provides extra storage. Just steps from the Mitchell Country Club and close to parks and amenities. Don't miss this rare opportunity. (id:50886)
Sutton Group - First Choice Realty Ltd.
7 Deer Avenue
Hamilton, Ontario
Welcome to this stunningly maintained 1.5-storey detached home in the sought-after Sunninghill neighbourhood. Income potential with separate entrance, and perfect layout for a 'mortgage helper'. Offering 3 spacious bedrooms and 2 full bathrooms, with SEPARATE ENTRANCE for income potential! Step inside to a bright, inviting space featuring contemporary finishes throughout. The open-concept living and dining is enhanced by hard wood floors and ample windows allowing for an abundance of natural light. A large 4-piece bathroom completes the main floor. Upstairs, the primary bedroom features hard wood flooring and a large window, while the second bedroom is ideal for a growing family or a home office. The finished basement offers additional living space with a bedroom and 3-piece bathroom perfect for a rec room, play area, or guest suite complete with a separate side entrance. Step outside to a private backyard oasis, boasting a concrete porch for summer BBQs and relaxation. The side driveway offers ample parking for three vehicles. Nestled in a family-friendly neighbourhood close to schools, parks, shopping, and with quick highway access, this turn-key home is a fantastic opportunity whether you're a first-time buyer or an investor looking to expand your portfolio! (id:50886)
Royal LePage Real Estate Associates
Unit 1 - 696 Christopher Drive
Saugeen Shores, Ontario
3 Bedroom apartment available for rent October 1st. This updated, carpet free, upper level apartment is located in a family friendly neighbourhood at 696 Christopher Drive. There are good sized closets in all the bedrooms, the hall and bathroom to keep you organized. Ample large windows allow in natural light that makes for a cheery and relaxing environment. Appliances included are fridge, stove, dishwasher, washer and dryer. Rent is $2650 a month and includes heat, electricity, water/sewer, snow removal and lawn cutting. The apartment has its own separate entrance and a paved, double wide driveway that can accommodate 4 vehicles. Beautiful front and back Yard areas to enjoy the outdoors. 1st & last, 1 year lease. (id:50886)
Century 21 In-Studio Realty Inc.
92 Bethune Avenue
Hamilton, Ontario
Welcome to 92 Bethune Ave, a beautifully maintained home in the sought-after Stoney Creek Mountain area. This spacious and inviting property features a bright, open-concept living space with large windows, a kitchen equipped with stainless steel appliances, ample counter space, and stylish cabinetry. Multiple bedrooms offer generous closet space, with the primary suite featuring a private ensuite and walk-in closet. Additional highlights include a garage, driveway, and an expansive backyard. Situated in a family-friendly neighbourhood close to parks, schools, shopping, and major amenities. (id:50886)
Royal Canadian Realty
106 - 391 James Street W
Gravenhurst, Ontario
Looking for a private, quiet place to call home? Love the feel of nature just outside your door? Live in luxury within a small community in this spacious 1385 square foot ground floor walk out condo. An open concept floor plan features a large eat in kitchen with a 12 foot granite peninsula that easily accommodates seating for six. The dining room/ living room features a cozy gas fireplace with a lovely balcony that views a tree lined ravine and beautifully appointed perennial gardens. Recently renovated bathrooms offer gorgeous ceramic tile and stone topped vanities. This three bedroom 2 bath unit comes with a heated underground parking space and spacious indoor storage locker. Granite Trail is perfectly situated between the town core and the Muskoka Wharf all within walking distance. This unit and been meticulously maintained and cared for. Don't miss your chance to own a piece of the Muskoka dream. (id:50886)
Sotheby's International Realty Canada
110 Dromore Crescent
Hamilton, Ontario
Highly Desirable Westdale Location Just Steps to McMaster University & Hospital. Walk to Churchill Park, Royal Botanical Gardens, Princess Point Conservation & Trails, Cootes Paradise & the Vibrant Shops & Restaurants of Westdale Village. Just Minutes to the Highway & Hamilton Downtown Core. PRIME Location on this Quiet Crescent in the Prestigious Pocket Surrounded by Owner Occupied Homes. This Detached, 2.5 Storey, 4+2 Bedrooms, 2 Baths Property is Well Suited for Owner Occupancy. 3 Bedrooms Currently Leased on Month to Month Term. Vacant Possession is Possible. Respectful Students Willing to Stay or Vacate. Upgrades Include Roof Shingles (2019), New Furnace (2022), A/C (2021), Tankless Water Heater (2020). Versatile Property with Rental Potential or Ideal Family Home in this Sought After Neighbourhood. (id:50886)
Royal LePage State Realty
B6 - 7489 Sideroad 5 E
Wellington North, Ontario
Explore this great 840 sq ft. Seasonal Cottage Alternative with new shingles and skylight completed in 2024! Nestled in the serene ambiance of Parkbridge's Spring Valley Resort, Mount Forest, this Cottager unit invites you to revel in the tranquility of Greenwood Lake. Immerse yourself in leisurely activities with paddle boat excursions, kayaking, or paddle boarding on the non-motorized lake. Alternatively, savor moments of repose on your expansive deck, where you can leisurely cast a rod into the catch-and-release lake. Step inside to discover a meticulously designed haven boasting ample storage and impeccable appliances, and lots of counter prep space. The spacious living room beckons you to unwind by the electric fireplace while relishing beautiful views of the water. The master bedroom is a sanctuary of comfort, offering abundant built in storage with lighting and a luxurious queen-sized bed and ensuite privileges. There is ample space for your guest to stay as this unit is set up to sleep 10, and offers a second bedroom/den space with an accordian wall. Pamper yourself in the well-appointed bathroom, complete with a flushing toilet and a generously sized shower/bath tub. The delightful surprise comes in the form of an additional sunroom that expands the living space, providing breathtaking views of the lake. This remarkable unit stands as a testament to both style and functionality, positioned on an extraordinary lot that complements its beauty. The resort opens the first Friday in May and closes the third Sunday in October. No rentals are permitted, ensuring a serene and exclusive atmosphere. Seize the opportunity to witness this picturesque retreat firsthand by calling now to schedule your private viewing. Your idyllic lakeside escape awaits! (id:50886)
RE/MAX At Blue Realty Inc
45 Dunkirk Avenue
Hamilton, Ontario
FAMILY LIVING AT IT'S BEST - Solid Brick Home in Highly Desirable Rosedale Neighbourhood. This well-maintained home is nestled in one of Hamilton's most family-friendly communities, just minutes from the famous Kenilworth Stairs, scenic Escarpment traits, and beautiful parks. Surrounded by mature, tree-lined streets, the location offers easy access to highways, public transit, schools, and shopping. The property features a Multi-vehicle garage, perfect for the hobbyist, car enthusiast, or those in need of extra storage. A finished in-law suite provides an excellent option for parents, adult children, or extended family - complete with everything they need while still offering privacy. A rare opportunity to own a classic brick home in a premium location, ideal for families looking to settle into a welcoming and vibrant community. (id:50886)
RE/MAX Escarpment Realty Inc.
68 Gentle Fox Drive
Caledon, Ontario
Luxurious 4-bdrm, 3.1-bath executive bungalow W/finished W/O bsmt backing onto Etobicoke Creek Trail! Set on rare ravine lot in one of Caledons most sought-after neighbourhoods, this home offers expansive living across both levels W/in-law suite potential, exquisite views & amenities just mins away! Stone façade, landscaping & dbl-car garage W/carriage-style doors deliver incredible curb appeal. Inside cathedral ceilings, rich hardwood, upgraded main floor doors & expansive windows flood space W/light & elegance. Living room boasts architectural charm & flows into dining room highlighted by tray ceilings. Butler's pantry offers added functionality. Chef-inspired kitchen W/handsome cabinetry, marble floors, crown moulding, S/S appliances, centre island W/seating & pendant lighting. French doors open to oversized newer deck W/glass railings. Enjoy views of greenery, ideal for BBQs, morning coffee & relaxing. Adjacent family room W/fireplace & picture windows. Primary suite W/tray ceilings, W/I closet & ensuite W/soaker tub, glass shower W/marble tiling & dual-sink quartz vanity. 2 other bdrms W/large windows, hardwood & share stylish 4pc bath. Laundry room & 2pc bath completes main level. Finished W/O bsmt W/9ft ceilings delivers exceptional multi-generational living or in-law suite potential. Family room W/fireplace & bonus space is perfect for games room, gym or playroom. Pot lighting &sliding doors fill space W/natural light. Large bdrm W/3pc ensuite, add'l bathroom & upgraded flooring W/humidity-mitigating underlay. Ravine lot is exceptional-lush, private & peaceful W/no rear neighbours! Covered patio below deck & lots of yard space to entertain. Mins from Heart Lake Conservation, enjoy ziplining, hiking, swimming & trekking. Amenities are around the corner: shops, restaurants, schools, transit & 410 for easy commutes. Whether you're seeking flexible layout for extended family, rental potential or peaceful retreat surrounded by nature, this home delivers it all! (id:50886)
RE/MAX Real Estate Centre Inc
RE/MAX Real Estate Centre Inc.
19 Francesco Crescent
St. Catharines, Ontario
Very rarely do units come up on this street. Most homeowners here are the original owners. 19 Francesco is a Freehold, 1487 sq ft bungalow end unit. Built with stone and Hardboard siding. Dbl garage with access to mudroom. Private rear yard landscaped and fully fenced. The home is next to two empty lots. This home needs to be seen to be truly appreciated. Many upgrades were made when this home was built. Hardwood and tile throughout the main level. Kitchen aid appliances all included, hot water tank is owned, full sprinkler system, upgraded double shower system in primary bath plus heated flooring in primary bath. Fully finished basement with large third bedroom, full bath, large living area with gas fireplace and a great workshop. This is a great neighbourhood and a great home, come and see what it has to offer (id:50886)
Royal LePage NRC Realty
98 George Street
Clearview, Ontario
Charming Creemore Bungalow - A Renovators Dream! This spacious three-bedroom, two-and-a-half-bath bungalow offers nearly 2,500 square feet of living space, with approximately 1,300 square feet above ground and 1,200 square feet below. The main floor features a primary bedroom with an ensuite bathroom, as well as an open concept living and dining area. The kitchen is unfinished, providing a blank canvas to design and build your dream space. Downstairs, the fully finished basement adds even more living space with two additional bedrooms, a four-piece bathroom, a laundry room, and a large recreation room ideal for entertaining, movie nights, or games with family and friends. The large backyard offers plenty of room for outdoor enjoyment, and the home is ideally situated near the end of a quiet street within walking distance to downtown Creemore's charming shops, restaurants, and activities. Families will appreciate being just a three-minute drive from the public school, while Collingwood is only 25 minutes away and Pearson International Airport is less than 90 minutes from the doorstep. Blue Mountain Village, beaches and ski hills are a 30-minute drive. This property is full of potential and ready for your personal touch to create the perfect Creemore retreat. (id:50886)
RE/MAX Four Seasons Realty Limited
17 Mitchell Crescent
Mono, Ontario
Welcome to 17 Mitchell Crescent A Stunning Home Designed for Modern Living This beautifully appointed 4-bedroom, 4-bathroom home offers the perfect blend of luxury, comfort, and functionality. From the moment you step inside, you'll be impressed by the elegant custom light fixtures, wainscoting, and crown molding that add sophistication throughout the home. Enjoy seamless indoor-outdoor living with a spacious deck complete with a hot tub ideal for entertaining family and friends. Inside, the home features custom-designed closets for optimal storage, a fully equipped laundry room, and a comprehensive water filtration system that provides clean, high-quality water throughout the entire home. Whether you're hosting gatherings or enjoying a quiet evening at home, 17 Mitchell Crescent offers an elevated lifestyle in every detail. (id:50886)
Royal LePage Real Estate Associates
4099 Maitland Street
Lincoln, Ontario
OWN ONE OF THE BEAUTIFUL TOWNHOME IN BEAMSVILLE! Welcome to this gorgeous townhome in an amazing location with exquisite space, above grade living space. Step inside and be greeted by a large, open-concept floor plan featuring 2 sitting areas on the main level, ideal for both relaxing and entertaining. The spacious eat-in kitchen, and private deck where you can enjoy outdoor. A huge Master bedroom with upgrade of closets, ensuite bathroom complete with tub and separate glass shower. You'll be impressed by the size of the 3 full bedrooms, all designed for maximum functionality. This level also includes 3 full bathrooms and a separate laundry room on the main floor for added convenience. Recently basement is fully finished. All room sizes and sq. ft. not measured and are approximations only. This beautiful home is within walking distance of all downtown amenities, park. (id:50886)
RE/MAX President Realty
116 - 256 Royal York Road E
Toronto, Ontario
This 3 storey END UNIT townhome with RARE 2 PARKING SPACES, 2 BALCONIES PLUS 319 SF ROOF TOP TERRACE, offers urban convenience with a touch of charm. Perfectly Situated minutes from the LAKE and seamless access to public transportation across the street from Mimico Go Station and one bus to the subway, ideal for commuters and city dwellers. Freshly painted throughout the entire home, the home boasts a clean modern aesthetic with bright, inviting interiors. The layout is functional and efficient. typical of stacked townhome designs, featuring multiple levels for living sleeping and enjoyment. The crown jewel along with 2 balconies is the roof top terrace- perfect for relaxing, entertaining or soaking in panoramic views of the surrounding neighbourhood. Whether you're a first time buyer or looking for low maintenance investment, this townhome strikes a compelling balance between location, lifestyle, and value. (id:50886)
Royal LePage Credit Valley Real Estate
6415 Saratoga Way
Mississauga, Ontario
Beautiful, Cozy and Stunning Home With 3 Bedrooms, 3 Washrooms and Finished Basement in quiet family-friendly and most sought-after neighborhood of Lisgar in Mississauga. Immaculately maintained. Close to Schools, Parks, Bike-trails, Shopping plazas, Hospitals and easy access to Hwy 401, 407, 403. Beautifully Landscaped Backyard, Single door Garage with a driveway that can park upto 3 Cars and No Sidewalk. The new Community Center is within a short distance. Ready to move-in. (id:50886)
King Realty Inc.
33 Carnforth Drive
Brampton, Ontario
Beautifully Renovated 4-Bedroom Detached Bungalow with pool in prestigious Parklane Estates. Move right in and enjoy this fully updated 4-bedroom bungalow, offering modern finishes and a backyard retreat with a premium lot 65.06 x 115.5 feet you'll love. Inside, you'll find a bright open-concept living space with updated flooring, a stylish custom kitchen with newer cabinetry and countertops, and tastefully upgraded bathrooms. With four generous bedrooms, there's plenty of room for family and guests. Step outside to your private backyard oasis that backs onto green space featuring a sparkling in-ground pool perfect for summer entertaining or relaxing evenings at home .Highlights include: Recently renovated interior with modern finishes, Spacious open-concept living and dining areas,Main floor family room with fireplace with walkout to backyard, main floor laundry with garage access. Finished basement with 2 large rec rooms, office, workshop, easily convertible to in-law suite. Generous 6 car parking ,with oversized garage .Located close to schools, parks, shopping, and transit, this home offers the perfect blend of comfort, convenience, and style. Pool professionally opened and closed. (id:50886)
RE/MAX Realty Services Inc.
2210 - 103 The Queensway
Toronto, Ontario
Bright & Spacious Corner Unit at NXT Condos with Lake Views! Welcome to this stunning 2-bedroom, 2-bathroom corner suite at NXT Condos, where style meets convenience. Floor-to-ceiling windows wrap around the unit, flooding the space with natural light and offering breathtaking, unobstructed views of Lake Ontario. The open-concept layout features a sleek, modern kitchen that seamlessly connects to the living and dining areas perfect for entertaining or relaxing at home. This unit also includes one parking space, a true bonus in the city. Live steps from High Park, Bloor West Village, the waterfront, and with easy access to downtown via transit or driving. Enjoy a full suite of resort-style amenities including: Indoor & outdoor pools, Full fitness centre, Tennis court, Party & meeting rooms24-hour concierge. This is city living at its finest don't miss your opportunity to own one of the most desirable layouts in the building! (id:50886)
Sutton Group Old Mill Realty Inc.
1368 Monks Passage
Oakville, Ontario
This exceptional Glen Abbey home blends timeless charm with modern comfort and is sure to enchant you from the moment you arrive. Nestled on a stunning 158 ravine lot with mature gardens and serene waterfall at the entrance, this property stands out with its interlocking driveway and incredible curb appeal. Step inside to a grand foyer that opens to expansive views of the home & yard, setting the tone for what's to come. The spacious main floor features a formal living room with hardwood floors, crown moulding, and one of four fireplaces, flowing into a bright dining room overlooking the backyard. Impressive kitchen with classic updates and modern conveniences is the heart of the home, offering granite counters, light cabinetry, built-in stainless steel appliances, large island with seating, and cozy gas fireplace in the eat-in area. A vaulted-ceiling family room with skylights, gas fireplace with a reclaimed brick-style floor to ceiling surround, and wainscotting creates a warm and inviting space. Expansive main floor and fully finished basement provide significantly more living space than typically found in homes in the area. Upstairs, find 3 bedrooms and 2 updated baths, including a generous primary retreat with hardwood floors, walk-in closet, and renovated ensuite with double vanity, soaker tub & skylight. The lower level is a showstopper, boasting a spacious rec room with stone fireplace, games area with wet bar, a gorgeous custom office with attached bath, 4th bedroom, exercise area, and ample storage. The backyard is an entertainers dream with spacious patio sitting area, separately fenced saltwater pool, grassy area with swing set, pool shed, mature trees & lush ravine backdrop for ultimate privacy. Located in a top-rated school district and walking distance to Monastery Bakery, shops & highways. This home is truly one-of-a-kind and ready to welcome its next family. (id:50886)
Royal LePage Realty Plus Oakville
222 Andrews Trail
Milton, Ontario
Welcome to this stunning Century Grove-built all brick Parkfield 3 model home, offering 1650 SqFt of beautifully designed living space plus a finished basement in Milton's sought-after Clarke neighborhood. Perfect for a growing family, this semi-detached gem features an open concept main floor with a spacious foyer, elegant hardwood flooring in living and dinning, with a cozy gas fireplace. The upgraded kitchen is a chef's dream, granite countertops and backsplash, stainless steel appliances, and extended cabinetry. Up stairs you'll find three generously sized bedrooms, including a primary bedroom, walk-in closet, and ensuite bathroom. The finished basement provides additional living space with a recreation room, laundry room, 4-piece bathroom, cold room, and ample storage. Outside, enjoy summer BBQs on the large deck. (id:50886)
Century 21 Best Sellers Ltd.
58 Old Oak Road
Toronto, Ontario
Welcome to 58 Old Oak, a refined residence offering the perfect blend of elegance, comfort, and privacy. Set in a prestigious neighbourhood surrounded by mature trees, this home delivers spacious interiors, sun-filled principal rooms, and a seamless flow for both entertaining and everyday living.The gourmet kitchen, generous bedrooms, andbaths are designed with both style and function in mind, while multiple walkouts extend to a private backyard . With its landscaped setting for outdoor dining, and tranquil atmosphere, this property is ideal for those seeking to be in a safe and family oriented neighborhood Conveniently located near top schools, parks, and city amenities, 58 Old Oak provides a rare opportunity to enjoy an exclusive lifestyle in one of the areas most desirable areas of Toronto THE KIngsway. (id:50886)
RE/MAX Professionals Inc.

